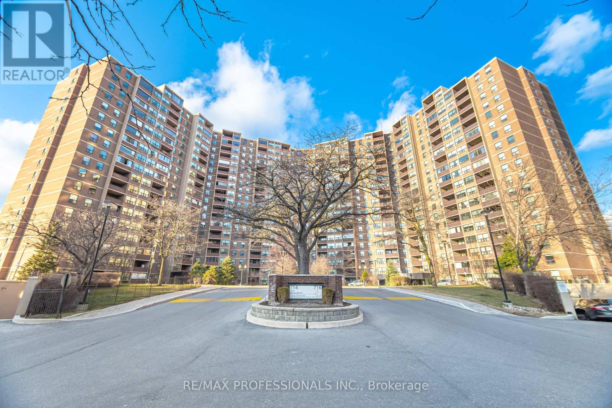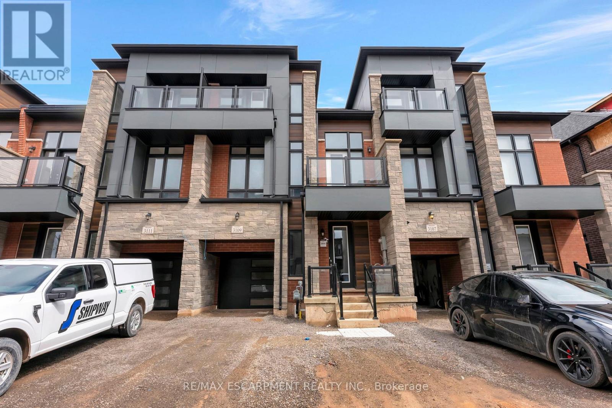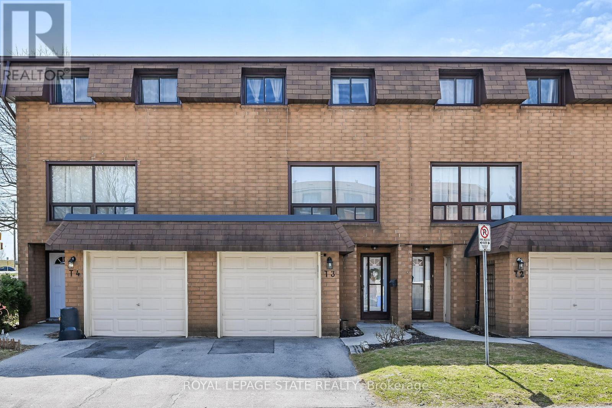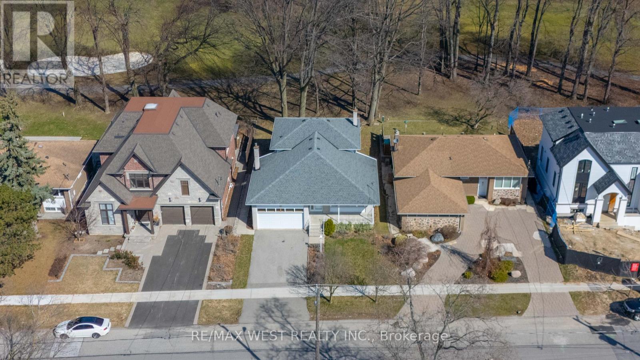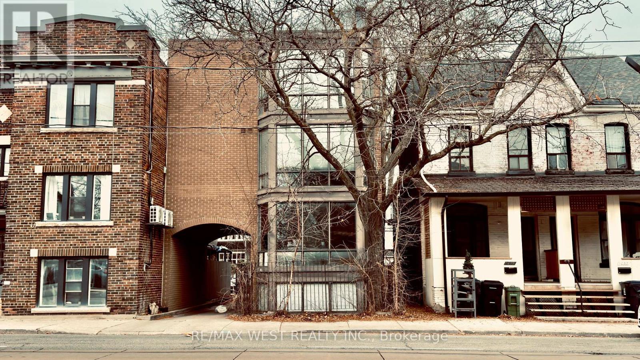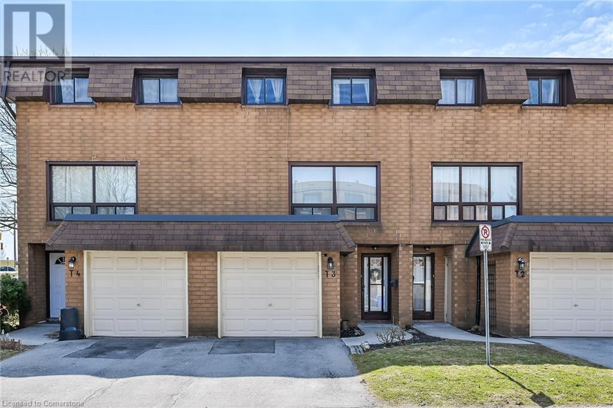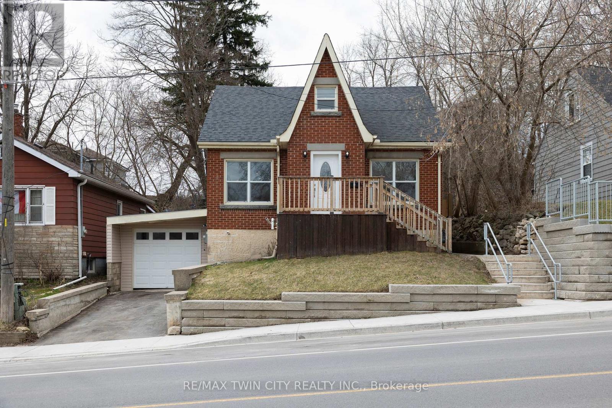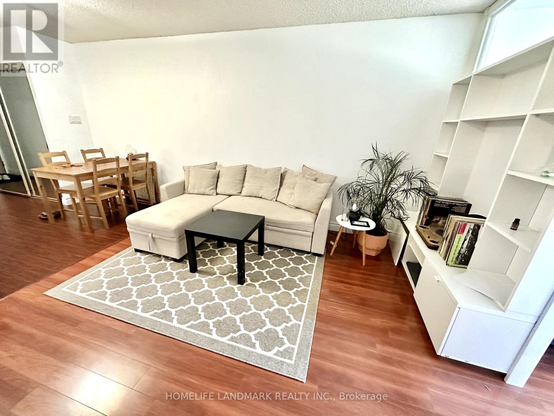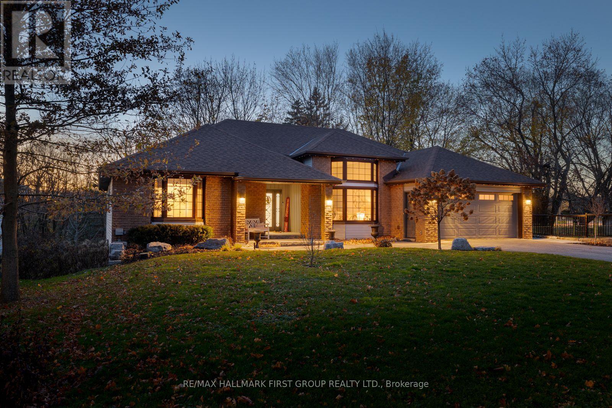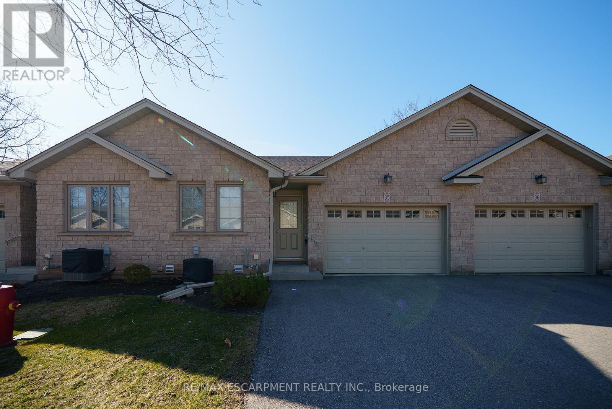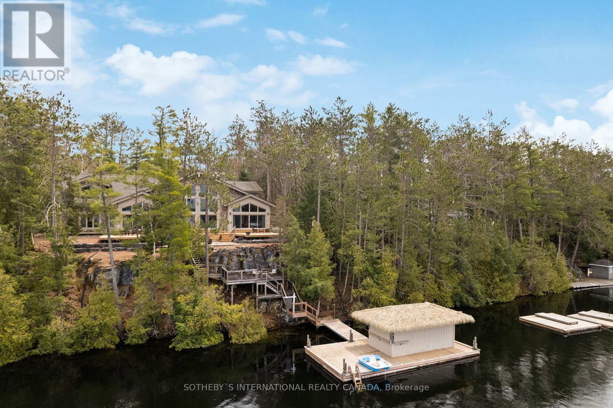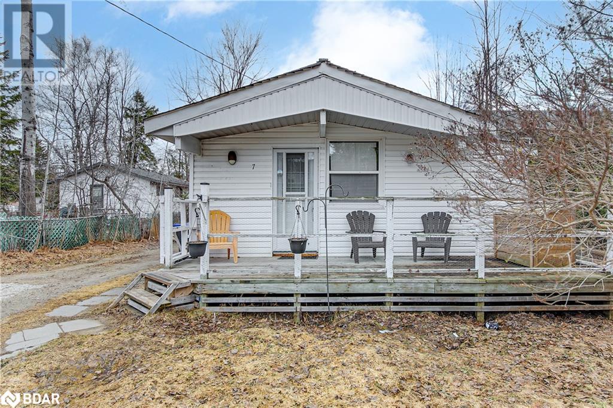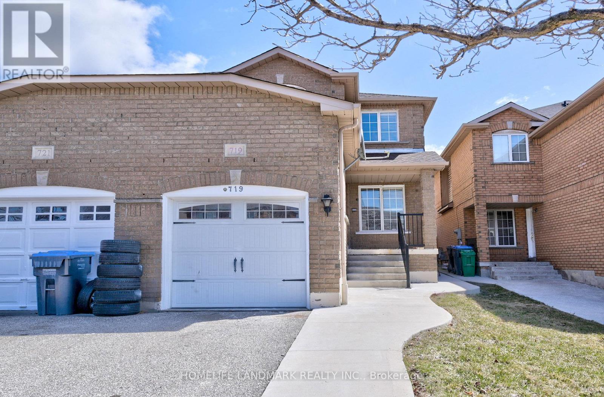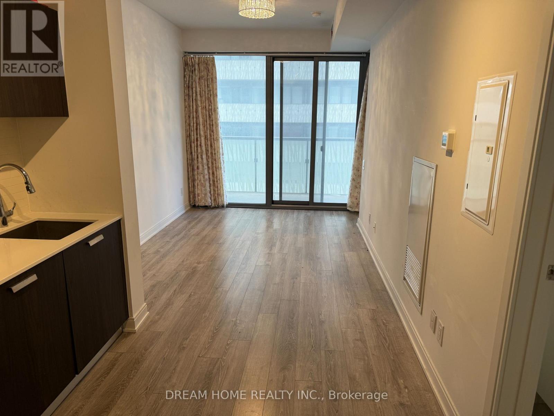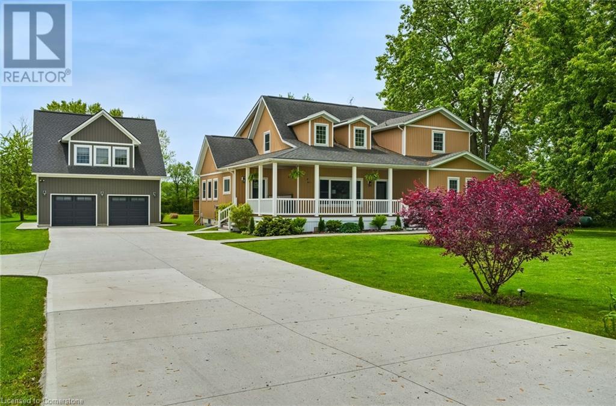1411 - 714 The West Mall
Toronto (Eringate-Centennial-West Deane), Ontario
Large asndf spacious condo offers over 1,200 sq. ft. of modern living. Featuring 2 generous bedrooms plus a large den that can easily function as a third bedroom or home office, the layout is thoughtfully designed for both everyday living and entertaining. The Updated kitchen is a true standout, Enjoy spectacular, unobstructed views of the Mississauga skyline from your private balcony truly a serene escape in the heart of the city.This is a well-managed building known for its exceptional amenities and all-inclusive maintenance fees covering all utilities, high-speed internet, cable TV with Crave + HBO, and more. Amenities include indoor and outdoor pools, tennis and basketball courts, a fully equipped gym, sauna, BBQ areas, party room, kids' playground, beautifully landscaped gardens, car wash, 24-hour security, and more.Desirable Etobicoke Neighbourhood! Close To Airport, Centennial Park, Public Transit, Shopping, Great Schools, 427 & 401. 20 Mins To Downtown Toronto. Top-rated schools this is luxury living at its best. (id:50787)
RE/MAX Professionals Inc.
692 Yonge Street
Toronto (Bay Street Corridor), Ontario
Prime Restaurant Location at Yonge and Bloor. Surrounded by Condos and Office Buildings. Approximately 980 sqft on the ground floor plus 500 sqft basement storage space ( Buyer Needs To Verify) . 1 Reserved Parking at the Back. Please Do Not Go Direct Or Speak To the Employee! (id:50787)
Bay Street Group Inc.
59 - 3515 Odyssey Drive
Mississauga (Churchill Meadows), Ontario
Best Investment Opportunity. Unit Is Already Leased! Excellent Opportunity To Purchase One Of Best Units, Approx. 1184 Sq.Ft, Prime Location In Gta West Market At The Corner Of 9th Line And Eglinton Ave. Very Busy Plaza With All Kind Of Different Businesses. This price is only for the property without the business. Please do not go directly. The unit is already leased. (id:50787)
RE/MAX Gold Realty Inc.
908 - 30 Gibbs Road
Toronto (Islington-City Centre West), Ontario
Welcome to this bright and spacious 2-bedroom, 2-bathroom unit offering 782 sq.ft. of interior space plus an oversized 199 sq.ft. balcony perfect for relaxing or entertaining. Parking included! This unit features a highly functional open-concept layout with floor-to-ceiling windows in both bedrooms and the living area, showcasing unobstructed, panoramic views. The split-bedroom design ensures maximum privacy, making it ideal for families, roommates, or working from home. Located just minutes from Kipling and Islington subway stations and with easy access to major highways, commuting is a breeze. You'll love the beautifully designed modern lobby and the convenience of being close to shopping, dining, and everyday essentials. This is city living at its most convenient and most stylish. (id:50787)
Skylette Marketing Realty Inc.
3b - 298 O'connor Drive
Toronto (O'connor-Parkview), Ontario
Bright And Spacious 2 Bed Suite In Prime East York! Spacious Floor Plan With Over 800 Sq Ft.Modern Kitchen With Wrap Around Quartz Counter-Top Breakfast Bar. Stainless Steel Appliances.Hardwood Floor Throughout. Open Living Area With Wall Mounted Tv Included For Your Use. BonusEnsuite Laundry For Your Convenience. Rarely Found Roof Top Patio With City Views For YourEnjoyment!! (id:50787)
Right At Home Realty
2a - 298 O'connor Drive
Toronto (O'connor-Parkview), Ontario
Bright And Spacious 2 Bed Suite In Prime East York! Spacious Floor Plan With Over 800 Sq Ft. Modern Kitchen With Wrap Around Quartz Counter-Top Breakfast Bar. Stainless Steel Appliances. Hardwood Floor Throughout. Open Living Area With Wall Mounted Tv Included For Your Use. Bonus Ensuite Laundry For Your Convenience. Rarely Found Roof Top Patio With City Views For Your Enjoyment!! (id:50787)
Right At Home Realty
182 Golden Orchard Drive
Hamilton, Ontario
Come check out this incredible FREEHOLD townhome on Hamilton Mountain, just off of Garth St! This home is Move-In Ready, and has everything you could need! With 4 Bedrooms, 1.5 Bathrooms, primarily Vinyl Flooring throughout, Updated Bathrooms, a fully Renovated Kitchen, and a MASSIVE private backyard, what more could you want! Just moments from the highway, and easy access to all amenities, 182 Golden Orchard is Absolutely ready for you today! Call to book your private showing before it's Gone! All RSA! (id:50787)
RE/MAX Escarpment Realty Inc.
3109 Perkins Way
Oakville (Jm Joshua Meadows), Ontario
Welcome to 3109 Perkins Way, a stunning 3-story townhome in one of Oakville's most sought-after neighborhoods. This elegant home boasts four floors of beautifully designed living space, offering a perfect blend of luxury, comfort, and modern sophistication. Step inside and be captivated by the soaring ceilings and abundant natural light that fills the space. The main floor features an open-concept living area with white oak flooring throughout, providing a warm and inviting atmosphere. Coffered ceilings and pot lighting add a touch of refinement, creating the perfect setting for both relaxation and entertaining. The heart of this home is the brand-new kitchen, equipped with top-of-the-line KitchenAid appliances, sleek stone countertops, and custom cabinetry that combine both style and function. Whether you're preparing a casual meal or hosting a dinner party, this kitchen is a chef's dream. Upstairs, you'll find three spacious bedrooms, each designed for ultimate comfort and privacy. The primary suite features a luxurious en-suite bathroom with modern finishes, while the additional bedrooms are perfect for family or guests. With 3.5 bathrooms in total, there's ample space for everyone. This exceptional townhome also includes a finished lower level, providing even more versatile living space. Whether you need a home office, recreation room, or extra storage, this level is ready for your personal touch. Situated in a prime Oakville location, you'll be close to top-rated schools, parks, shopping, and dining. Don't miss out on this opportunity. (id:50787)
RE/MAX Escarpment Realty Inc.
T3 - 444 Stone Church Road W
Hamilton (Gurnett), Ontario
Welcome to 444 Stone Church, Unit T3. This gorgeous, completely turnkey townhome has 3 bedrooms and 1.5 baths and over 1100 sqft of living space. This multi-level unit is perfect for any type of buyer and with the many updates, it is completely move-in ready. Updates include kitchen (2020), basement (2022), bathroom (2022), furnace and AC (2023), windows (2024), carpet (2022), bathroom (2021). So much living space including the large living room, finished basement family room, and the private back patio. Close to great schools, Linc access, bus routes, local restaurants, and shops. Book your private viewing today! (id:50787)
Royal LePage State Realty
28 Braywin Drive
Toronto (Kingsview Village-The Westway), Ontario
Welcome To 28 Braywin Dr This Home Offers The Unique Opportunity To Live In A Spacious Backsplit House With a Private Golf Course Backing Right Onto To Your Property. This Beautiful Well Maintained 4 Bedroom 3 Bathroom Property Is Located In The Heart Of Golfwood Village On a Quiet Treelined Street In a Family Friendly Neighbourhood. Big Windows Provide Fantastic Lighting, Hardwood Floors, Primary Bedroom with Ensuite Bathroom And Huge Finished Basement, Perfect For A Games Room, Gym, Or Den. Large Eat In Kitchen, Family Room With Stone Fire Place and Walk Out To your Private Backyard Where You Can Enjoy The Picturesque View On The 17th Hole Of The Weston Golf and Country Club. Double Car Garage And Large Double Wide Driveway. This Property Has So Much Potential And Has Been Lovingly Owned By The Same Family. Move In, Renovate Or Build Your Dream Home This House Has So Many Possibilities. (id:50787)
RE/MAX West Realty Inc.
2 - 1061 Bathurst Street
Toronto (Annex), Ontario
This one-bedroom apartment at 1061 Bathurst St offers a well-sized layout of approximately 650 sq ft in a location that places convenience front and center. Situated in a vibrant and accessible neighbourhood, this unit is just steps from transit routes, local grocery stores, cafes, and other everyday essentials. The apartment comes with parking, a valuable feature in the area, and suits a variety of tenants from professionals and students to couples seeking a straightforward space in the city. The apartments generous interior provides flexibility for both living and working at home, while its proximity to amenities supports an easy day-to-day routine without the need for a car. Priced at $1900 per month plus hydro, its a strong option for those seeking a well-located unit that balances practicality with accessibility. (id:50787)
RE/MAX West Realty Inc.
444 Stone Church Street W Unit# T3
Hamilton, Ontario
Welcome to 444 Stone Church, Unit T3. This gorgeous, completely turnkey townhome has 3 bedrooms and 1.5 baths and over 1100 sqft of living space. This multi-level unit is perfect for any type of buyer and with the many updates, it is completely move-in ready. Updates include kitchen (2020), basement (2022), bathroom (2022), furnace and AC (2023), windows (2024), carpet (2022), bathroom (2021). So much living space including the large living room, finished basement family room, and the private back patio. Close to great schools, Linc access, bus routes, local restaurants, and shops. Book your private viewing today! (id:50787)
Royal LePage State Realty
3109 Perkins Way
Oakville, Ontario
Welcome to 3109 Perkins Way, a stunning 3-story townhome in one of Oakville's most sought after neighbourhoods. This elegant home boasts four floors of beautifully designed living space, offering a perfect blend of luxury, comfort, and modern sophistication. Step inside and be captivated by the soaring ceilings and abundant natural light that fills the space. The main floor features an open-concept living area with white oak flooring throughout, providing a warm and inviting atmosphere. Coffered ceilings and pot lighting add a touch of refinement, creating the perfect setting for both relaxation and entertaining. The heart of this home is the brand-new kitchen, equipped with top of the line KitchenAid appliances, sleek stone countertops, and custom cabinetry that combine both style and function. Whether you're preparing a casual meal or hosting a dinner party, this kitchen is a chef's dream. Upstairs, you'll find three spacious bedrooms, each designed for ultimate comfort and privacy. The primary suite features a luxurious ensuite bathroom with modern finishes, while the additional bedrooms are perfect for family or guests. With 3.5 bathrooms in total, there's ample space for everyone. This exceptional townhome also includes a finished lower level, recreation room, or extra storage, this level is ready for your personal touch. Situated in a prime Oakville location, you'll be close to top-rated schools, parks, shoppiong and dining. Don't miss out on this opportunity. (id:50787)
RE/MAX Escarpment Realty Inc.
32 Dundas Street E
Brantford, Ontario
Like New - starter, downsizer or investment home close to the Brantford General Hospital. Featuring 3 bedrooms, a spacious eat-in kitchen with brand-new stainless-steel appliances included, bright and airy living room/dining room and a fantastic front office or nursery. The primary bedroom has access to the brand-new main floor bathroom. Upstairs are two more bedrooms, a two-piece bath and lots of storage space. The full basement is awaiting your finishing touches. Almost everything inside and outside of the home has been replaced in the past two months. Completely carpet free, with main floor laundry, good-sized rear yard complimented by a new back deck, and a paved private driveway leading to the single car attached garage with inside entry. Close to all amenities and easy access to Hwy 403. This home is completely turnkey, move in ready and presents a great opportunity to buy a worry-free home at a fair price. Do not delay, book your private viewing today. Immediate possession available. (id:50787)
RE/MAX Twin City Realty Inc.
511 Dorval Drive
Ancaster, Ontario
Impeccably maintained 3 bedroom bungalow nestled in the heart of Ancaster, this home is tastefully decorated with lots of natural light. The many desirable features include: gas fireplace & bay window in living/dining area, hardwood throughout, beautiful main bathroom w/ cultured marble, walk-in glass shower, matching cultured marble vanity top & heated ceramic tile floor. Excellent use of space in updated kitchen w/ gas cooktop, electric built-in oven, neutral ceramic floor. Bright & spacious lower level rec room has quality broadloom & gas fireplace, 4 piece bathroom w/ heated ceramic floor, pedestal sink & cultured marble surrounding tub & shower. Generac Generator 2022, Precise Rain System 2022. Total sq ft, including basement, is 2597. Located on a spacious corner lot w/ towering evergreens & mature landscaping; side gate leads to enchanting garden space at side of house. Cedar privacy hedge protects rear patio & provides secluded sitting area for summer BBQs. Double, oversized attached garage has recent improvements including resurfaced driveway w/ stone border. All within walking distance to Hamilton Golf & Country Club! Minutes to shopping, restaurants, schools, parks, Conservation Trails & major highways. A perfect location for busy professionals, commuters, retirees or families looking for their first home. (id:50787)
Judy Marsales Real Estate Ltd.
1019 - 1001 Bay Street
Toronto (Bay Street Corridor), Ontario
Very Practical Layout 1+ Den at 1001 Bay! Den is a separate room, Can be 2nd Bedroom. Ensuite Storage Can Be Study Area or a Twin Bed. Walk To U Of T, MTU, Yonge St, Shopping, Entertainment, Hospitals, Yorkville And Downtown. Open Concept Living And Dining Areas. Kitchen With Breakfast Bar. Bedroom And Den With Floor To Ceiling Windows. One Parking Included. Great Amenities - Concierge, Indoor Pool, Gym, Squash Court, 1-On-1 Basketball Court, etc. (id:50787)
Homelife Landmark Realty Inc.
57 Cameron Avenue S
Hamilton, Ontario
Welcome to 57 Cameron Avenue South! Nestled in the quiet and family-friendly neighbourhood of Bartonville, this lovely brick bungalow might just be the perfect option for first-timer buyers or downsizers looking for a quality house with less upkeep. This 2 bedroom, 1 bath home has been meticulously cared for and feels much bigger than it appears. The main floor features a front vestibule and rear mudroom, an open and bright living and dining space complete with gas fireplace and original hardwood flooring. The spacious kitchen offers stainless steel appliances, quality cabinetry and a custom butcher block counter that allows seating and connects the kitchen to the dining room. Finishing off the main floor are two large bedrooms full of natural light and a 4-piece bath with some modern touches. The basement boasts a finished den perfect for entertaining, a home office, 3-piece washroom and actual windows that bring tons of light to the space, laundry and plenty of storage space. 57 Cameron Avenue South truly offers a dynamic blend of original charm and functionality. The property features a great backyard with patio, greenspace and a cinder block garage with parking for 1 car in addition to the 3-car drive. Bartonville is a great neighbourhood with access to parks, schools, shopping and transit. (id:50787)
Judy Marsales Real Estate Ltd.
4209 - 225 Commerce Street
Vaughan (Vaughan Corporate Centre), Ontario
Be the first to live in this brand-new suite located in Tower A. This thoughtfully designed 1 bedroom + den, 2 bathroom unit features an open-concept kitchen and living area, complete with engineered hardwood floors, stone countertops, and stainless steel appliances. The ensuite laundry adds everyday convenience.Positioned on the west corner, the suite is flooded with natural light and showcases high-end finishes tailored for modern urban living. Residents will enjoy access to world-class amenities in a vibrant, connected neighborhood. Prime Location: Just steps to the subway, and within minutes of Cineplex, Costco, IKEA, mini golf, Dave & Busters, and a variety of fine dining options. A short drive takes you to Canadas Wonderland and Vaughan Mills Mall. (id:50787)
Century 21 King's Quay Real Estate Inc.
204 - 60 Haslett Avenue
Toronto (The Beaches), Ontario
Has the weather had you dreaming of a getaway to The Beach? Spring is here for you to enjoy this beautiful, bright, airy condo in The Beaches with all that it has to offer. Enter the boutique building and ride up to your floor in a secure, fobbed elevator. Upon entry, you'll see the spacious den. It's a great work-from-home space, or it could be set up to welcome overnight guests. It is nicely separated from the main living area to keep distractions to a minimum. The ensuite laundry is out of sight in its own closet, but right at your fingertips when you need it, so you can multitask and change loads when you need a break from work. Hungry? Make a snack or a meal in the well-appointed kitchen with its euro-style appliances, including a gas cooktop, stainless steel oven, stainless fridge and integrated dishwasher. Gorgeous light-coloured laminate throughout the unit contributes to the Scandi feel. In both the bedroom and the hallway, extra large closets are fitted with custom organizers. You'll have plenty of space for living, dining, and entertaining in the large, light-filled living room. Open the patio doors and let the fresh air in, or sit out and listen to the birds singing when the warm weather arrives. Right in the heart of the Beach community, this unit features 642 square feet of living area, plus a balcony facing the tree-filled, residential neighbourhood. Ready to go out? The TTC is steps from your front door, taking you to either Queen Street or Main Subway station. Both the Beach and Danforth Avenue are walkable from this great space. One underground parking spot, and a good-sized locker are also included! (id:50787)
Homelife/realty One Ltd.
503 - 10 Kenneth Avenue
Toronto (Willowdale East), Ontario
Experience luxury living at the meticulously maintained Pavilion in this humongous (1,345 sq. ft.) suite which offers the perfect blend of modern living and character. Bright and luminous with an open-concept layout, this suite showcases hardwood floors throughout and boasts a spacious sun-room/ office with an unobstructed south-west view. The large kitchen with a separate eat-in area features an abundance of cabinets, a pantry, and stainless steel appliances, making it ideal for culinary enthusiasts. The main bedroom is spacious with a generous walk-in closet (including a new closet organizer), 4-piece ensuite and walk-out to sun room. The large second bedroom features a bay window and a mirrored closet. EXTRAS: oversized windows, split-bedroom floor plan, separate laundry room, spacious foyer with mirrored closet, beautiful recently renovated building lobby. TOP RATED SCHOOLS: Earl Haig & Avondale. EXCEPTIONAL AMENITIES: The building offers a plethora of amenities including 24-hour security/concierge service, gym, library, interior courtyard with BBQs, billiard room, squash courts, pool, sauna, visitor parking, etc. AWESOME AREA: Located in the best part of town, you're just steps from the subway, grocery stores, LCBO, and a wide array of restaurants, coffee shops, and vibrant boutiques. Plus, the condo offers easy, direct access to downtown via the Yonge subway line. NOTE: Dogs not allowed. (id:50787)
Real Estate Homeward
5309 - 950 Portage Parkway
Vaughan (Vaughan Corporate Centre), Ontario
Welcome to Suite 5309 a sun-filled 770 sq ft 2 bedroom + study corner unit with unobstructed south-west views and 317 sq ft wrap-around balcony. Functional split-bedroom layout, modern open-concept kitchen, 9-ft ceilings, up to ceiling windows with custom blinds, and a study for work-from-home. steps away from the everyday necessities of shopping and fitness to luxurious nightlife and entertainment. Located in the area is a movie theatre, Vaughan Putting Edge, local clubs, Dave & Busters, amazing eateries, and so many more amenities being developed for all ages. Direct subway access to York U & Downtown Toronto. Including an EV Parking! Ideal for end-users or investors! (id:50787)
Bay Street Group Inc.
343 - 525 Wilson Avenue
Toronto (Clanton Park), Ontario
Don't miss this! Rarely offered corner unit filled with natural light! 2 Bedroom + Den with 1023 sqft Of amazing living space. Two open balconies so every bedroom comes with an exclusive outdoor space. Floor to ceiling windows throughout the entire unit. Walk-in distance to Wilson Station and easy access to TTC. Minutes from Yorkdale Mall. Excellent Amenities: Indoor Pool, Gym, Courtyard, 24Hr Concierge Plus Much More!!! Students are welcomed! (id:50787)
Bay Street Group Inc.
74 Bagot Street
Whitby (Brooklin), Ontario
Absolutely Stunning Custom-Built Bungalow On A 70-Ft Private Ravine Lot, Nestled On One Of Old Brooklin's Most Desirable Streets! Surrounded By Mature Trees, This One-Of-A-Kind Home Offers Over 3,400 Sq.Ft. Of Beautifully Finished Living Space. The Main Floor Offers A Unique And Spacious Layout With Soaring 14 Ft. Ceilings In The Sun-Filled Family Room, Expansive Open-Concept Kitchen W/ Gas Cooktop, Built-In Hood Vent & Double Full-Size Built-In Wall Oven Sets This Kitchen Apart. The Kitchen Is Open To The Living Area With Cozy Wood-Burning Fireplace. Walkout From The Kitchen To Enjoy The Sunset On The Expansive Composite Deck In The West-Facing Backyard Overlooking The Ravine. The Spacious Primary Suite Features A Spa-Like Ensuite Bath. The Above-Grade Basement Boasts An Expansive Rec Room Featuring A Cozy Gas Fireplace And A Stunning Custom-Built Bar. It Also Includes A Spacious Fourth Bedroom With Walk-In Closet And Luxurious 4-Piece Ensuite, Plus An Additional Powder Room - Ideal For Entertaining! To Top It Off, A Second Walkout Reveals Breathtaking Ravine Views, Adding To The Home's Charm And Appeal. A Rare Opportunity To Own A Meticulously Finished Dream Home In Sought-After Brooklin. (id:50787)
RE/MAX Hallmark First Group Realty Ltd.
5145 Fifth Line
Erin, Ontario
Are you wanting to build your dream home but just haven't found the perfect location? Once you see this peaceful 2-acre building lot located in the South end of Rural Erin your search may be over. The lot itself is just half a km north of the paved road, Wellington 50. The quite hamlet of Ballinafad is minutes away. The gravel entrance way for the lot has been installed. This is a dry lot surrounded by farm fields on all three sides and is well treed at the front offering a very private location for your dreams to begin. Across the road from the entrance is a forested area of conservation. Once you build your dream home you wont see another home from this location. It's really that private. The 2 acre severance application process has been completed and the lot is ready for a home. This vacant lot is situated on a gravel road just a short drive to paved roads that will take you anywhere. It is a 10 min drive to downtown Erin, Acton Rockwood and 20 minutes to Guelph University. Garbage/recycling/green bin pickup is at the road. This lot is on a school bus route providing your JK to grade 12 children pick up and drop off each day at the entrance make this a convenient spot. Hydro is available at the road. This lot will require a well and septic. Award winning horse farms, golf courses, great restaurants, snow trails and summer farmer markets make this a truly year-round recreational environment for family activities or private relaxation. 25 min to the 401. Occasionally you will hear & see a farm tractor, turkeys, deer, fox, bald eagles, ducks, geese and tundra swans. This is county at its finest. Property is staked and marked with orange ties and surrounded by corn fields. Please do not walk the lot without an appointment. **EXTRAS** So many amenities in the area. Hydro at the road. Property will require well and septic. Half load road restriction in March and April due to winter thaw of gravel road. Half a km of gravel road from paved road at Wellington 50 (id:50787)
Royal LePage Meadowtowne Realty
35 - 35 Stratford Terrace
Brantford, Ontario
Welcome to 35 - 35 Stratford Terrace, a spotless all-brick end-unit condo tucked away on a quiet cul-de-sac in the mature and highly sought-after Hillcrest neighbourhood of West Brant. Enjoy maintenance-free living in this spacious 2+1 bedroom, 2 full bathroom bungalow offering 1,200 sq ft above grade plus an additional 652 sq ft of finished living space below. This beautifully maintained home features an open-concept main floor with vaulted ceilings, California shutters throughout, and a 1.5-car garage with inside entry. At the front of the home, a bright bedroom offers flexibility for guests or office space. The kitchen boasts ample cabinetry, generous counter space, and a built-in dishwasher. The living and dining area flows seamlessly under the vaulted ceiling, with double doors leading to a private back deck equipped with a motorized awningperfect for enjoying your morning coffee or unwinding in the evening. The primary bedroom includes a large closet and easy access to a spacious 3-piece bathroom featuring a walk-in shower with a built-in seat and glass enclosure. A dedicated laundry room with garage access completes the main floor. Downstairs, the finished basement provides an expansive recreation room ideal for entertaining, a third bedroom with a walk-in closet, a second full 3-piece bathroom, and a utility room offering additional storage. Additional features include: Updated furnace (2023), Owned water softener, Central vacuum system with attachments, Reverse osmosis water filtration system, Heat Recovery Ventilator (HRV). Set against a backdrop of tranquil, wooded surroundings, this home offers the perfect blend of serenity, convenience, and charm. Say goodbye to lawn care and snow removal and hello to a low-maintenance lifestyle with all the comforts of home. This West Brant beauty wont last long! (id:50787)
RE/MAX Escarpment Realty Inc.
33 Laird Drive
St. Catharines (E. Chester), Ontario
Welcome To This Beautifully Updated 3-Bedroom, 2-Bath Bungalow Full Of Character, Comfort, And Versatility. Nestled In A Quiet, Family-Friendly Neighbourhood Just 5 Minutes From The QEW, This Home Offers Easy Access To Niagara Falls, World-Class Wineries, Shopping, Schools, And Toronto Just Over An Hour Away. Step Inside To An Open-Concept Main Level Featuring Rich Hardwood Floors, A Cozy Living Room With A Large Bay Window And Fireplace, And A Stylish Kitchen Updated In 2020. The Kitchen Boasts Stainless Steel Appliances, Ample Cabinetry, A Double Sink Overlooking The Fenced In Backyard, And Plenty Of Space For Entertaining Or Family Dinners. Downstairs, A Separate Entrance Leads To A Fully Finished Basement Apartment Complete With Its Own Kitchen, Bedroom, Bathroom, And Living Space. Whether You're Looking For Rental Income, A Private In-Law Suite, Or An Airbnb Opportunity, This Flexible Layout Makes It Possible. The Home Also Features An Attached Garage And Parking For Two Additional Vehicles In The Driveway. Whether You're A First-Time Buyer, An Investor, Or Someone Looking For A Home With Built-In Value This Property Is An Exceptional Find. (id:50787)
Exp Realty
1827 Crystal Lake Road
Trent Lakes, Ontario
Welcome to Vista Ridge Residence an extraordinary lakeside retreat on Crystal Lakewhere warmth and charm meets modern luxury. Perched on an escarpment, this iconic 4-bedroom, 4-bathroom residence offers unrivaled panoramic views, full sunsets, and 143 feet of pristine shoreline on one of the most breathtaking vistas in the Kawarthas.Extensively renovated in 2021, this home exudes quality and sophistication. The centerpiece is the Great Room with a soaring 28ft cathedral ceiling & a dramatic 3-story stone fireplace. Expansive windows frame the picturesque lake views, creating a bright and inviting space.Designed with gatherings in mind, the open-concept layout offers multiple sitting areas, a spacious dining room, and a culinary kitchen with a large island & breakfast bar. The well-planned sleeping quarters are thoughtfully spaced out to ensure privacy and comfort, making it ideal for large families or hosting guests.Car enthusiasts will appreciate the built-in 2-car garage and the newly added detached 3-car garage. The most unique feature of this estate is its grandfathered 40' x 20 floating lounge complete with a speakeasy and a boat, a social centerpiece that is famous on the lake.The stunning escarpment setting is complemented by effortless lake access, thanks to the incline elevator rail system.Crystal Lake is known for its exceptional water quality, deep inlets, and excellent fishing, making it ideal in the summer for swimming, boating, water skiing & kayaking. In the winter enjoy, ice skating, snow skiing ad snowmobiling. Modern conveniences include a standby automatic generator &new furnace systems(2022) The homes prime location offers easy access approximately 2 hours from the GTA. 10 minutes from Kinmount and 30 minutes to Bobcaygeon, Fenelon Falls, and Minden. Enjoy proximity to Sir Sams Ski Hill and the 5 POINTS Crown Land tract for multi-use trails. This prestigious property, set on 1.03 ac its a rare opportunity to own a legendary piece of Crystal Lak (id:50787)
Sotheby's International Realty Canada
2408 - 365 Church Street
Toronto (Church-Yonge Corridor), Ontario
Luxury condo built by Menkes. Located in the heart of downtown. Steps from TMU (formerly Ryerson), Eaton Center, Hospitals, TTC, Loblaws, U of T, and restaurants. Spacious, bright, and functional studio unit with high-quality laminate floor throughout. Ensuite washer and dryer. Stainless steel appliances. Quartz counter. High ceiling, balcony, and large windows with unobstructed SE view. Enjoy building amenities like a fitness centre, party room, conceirge service. (id:50787)
Royal LePage Real Estate Services Ltd.
Basement - 25 Yorkview Drive
Toronto (Stonegate-Queensway), Ontario
Newly custom build in a beautiful tree-lined street in the desirable Queensway Village. Bright ** one-bedroom basement unit with a full kitchen with storage area, High celling**, Gas fireplace, modern washroom, and an in-suite washer and dryer .In-floor heating system in the basement and walkout stairs. Rent includes all utilities + high-speed internet. Minutes to Islington Subway & The Mimico Go Station and downtown core. (id:50787)
Sutton Group-Admiral Realty Inc.
2 - 99 Mary Street
Hamilton (Beasley), Ontario
Spacious 3-Bedroom Unit with Backyard Access in Prime Downtown Location! This bright and generously sized 3-bedroom, 1-bathroom unit offers high ceilings, large windows, and a private entrance, creating a comfortable and functional living space. While not recently renovated, the unit is clean and well-maintained, with plenty of storage and a practical layout suited for everyday living. Enjoy access to a large backyard, perfect for relaxing or outdoor gatherings, as well as shared coin laundry for added convenience. A rear fire escape provides additional peace of mind. Located directly across from the police station, in a vibrant, walkable neighborhood, youre just minutes from shopping, parks, restaurants, schools, and transit. Whether you're commuting, running errands, or enjoying local amenities, this location makes city living easy. Walk or bike downtown in no time! (id:50787)
RE/MAX Plus City Team Inc.
RE/MAX Solutions Barros Group
807 - 101 Queen Street
Ottawa, Ontario
This luxury residence offers an exclusive living experience in the highly sought-after downtown financial district of Ottawa. Located just steps from Sparks Street, Parliament Hill, Rideau Centre, the National Arts Centre, and a wide array of shops and dining options, this property places you at the center of it all.Residents enjoy access to an exceptional range of amenities, including the SkyLounge with panoramic views of Parliament Hill, concierge services (including tailor, dry cleaner, driver, and housekeeping), an exercise room, sauna, theatre room, games/party room, pet spa, and a car wash bay.The unit itself features ultra-modern finishes designed for comfort and style, including hardwood flooring, quartz countertops, integrated fridge and dishwasher, and sleek stainless steel appliances. The hotel-inspired ensuite boasts a glass shower, waterfall feature, and double sinks. Expansive floor-to-ceiling windows bathe the space in natural light and offer captivating views of the Peace Towerperfect for enjoying the Canada Day fireworks from the comfort of your home.This remarkable residence offers both luxury and convenience in one of Ottawas most desirable locations. (id:50787)
Homelife Superstars Real Estate Limited
601 - 15 Stollery Pond Crescent
Markham (Angus Glen), Ontario
Welcome to Unit 601 at 15 Stollery Pond Cres, nestled in the prestigious Angus Glen community! This bright and spacious 957 sq ft suite features a functional split 2-bedroom layout, a generously sized den, and no wasted space. Enjoy an unobstructed east-facing view of the golf course, abundant natural sunlight, and a spacious balcony of over 100 sq ft-perfect for outdoor relaxation and entertaining. The modem kitchen is equipped with high-end built-in appliances, a wine fridge, custom backsplash, and elegant stone countertops. A full-size washer and dryer add everyday convenience. All closets feature custom-designed organizers, and motorized blinds are installed in both bedrooms and the living space for added comfort and functionality. The suite includes two full bathrooms, with a luxurious 4-piece ensuite in the primary bedroom. Parking and locker are included. Enjoy resort-style amenities: an outdoor infinity pool, indoor whirlpool, sauna, fully equipped gym and yoga room, elegant party room, guest suite, 24hr concierge and ample visitor parking. (id:50787)
Forest Hill Real Estate Inc.
3803 - 28 Freeland Street
Toronto (Waterfront Communities), Ontario
Two Year New 1 Bed At Prestigious One Yonge in the Heart Of Dt. 9' Ft Smooth Ceiling W/ Luxurious Finish. Spacious Living Rm W/Breathtaking Unobstructed Lakeview, Floor To Ceiling Wdws, Laminate Flooring Thru-Out, Back Splash, Glossy Cabinetry W/Quartz Countertop, Bosch Appliances, High End-Window Coverings, Big Balcony. Steps To Union Station, Gardiner Express, Financial Districts, Restaurants, Supermarket and More!! (id:50787)
Homelife New World Realty Inc.
7 60th Street S
Wasaga Beach, Ontario
Nestled in the heart of Wasaga Beach, this property offers a unique opportunity to own a piece of this vibrant community. This detached single-family home boasts a spacious full-sized town lot, providing ample outdoor space for various activities. This property features an oversized detached garage/shop, ensuring convenient parking and additional storage. Located just a short drive from the world-renowned Wasaga Beach, residents can enjoy easy access to Ontario's longest freshwater beach, perfect for summer relaxation and recreational activities. The property is also within close proximity to local amenities (including Playtime Casino), shops (including the Costco Wholesale to be coming soon), restaurants, and schools, making it an ideal spot for families and individuals alike. Embrace the beauty this property has to offer and become part of the Wasaga Beach lifestyle. (id:50787)
Exp Realty Brokerage
16 Credit River Road
Erin, Ontario
Welcome to 16 Credit River Road! Set on just under 2 acres of fully fenced, serene privacy, this beautifully updated 5 bed, 4 bath home blends modern upgrades with peaceful living. Featuring vaulted ceilings, engineered hardwood, and a new kitchen with expansive views of the yard backing onto a ravine, this property offers both style and comfort. The main floor includes 3 bedrooms, one with an ensuite, and a recently renovated large bathroom. The fully renovated basement (2024/2025) with a spacious walkout adds extra living space and functionality. The basement also offers two additional bedrooms—one with an ensuite bathroom. Outside, enjoy a stunning saltwater pool and pool house with heating, hydro, and 60 amp service (2018), fire pits, and a 10-zone sprinkler system. With concrete surrounds (2018) and a new driveway (2019), this property is ideal for both relaxation and entertaining. Book your showing today! (id:50787)
Keller Williams Edge Realty
543 - 250 Wellington Street W
Toronto (Waterfront Communities), Ontario
Luxury Tridel Built Icon 1+Den, 1 Bath, With A Balcony In The Heart Of Downtown Business/Entertainment District. Minutes To Path, Subway, Highways, Restaurants, Cn Tower, Rogers Centre, And Financial District. Building Amenities Includes State Of The Art Fitness Centre, 24Hrs Concierge, Rooftop Patio With Bbq. 1 Parking Included. (id:50787)
RE/MAX Dash Realty
610 - 150 Logan Avenue
Toronto (South Riverdale), Ontario
Nestled In The Heart Of Leslieville, The Wonder Condos Beautifully Preserves The Iconic Facade Of The Original Wonder Bread Factory, Seamlessly Blending Historic Charm With Modern Living. This Spacious 3-Bedroom Corner Unit Is Bathed In Natural Light, Offering Both Exceptional Versatility And Comfort. The Unit Boasts Two Private Outdoor Spaces - An Expansive 300 Sq. Ft. Terrace With A Gas Hookup For Bbqs And An Additional Cozy 50 Sq. Ft. Covered Balcony. Enjoy Seamless Indoor-Outdoor Living With A Walkout From The Main Living Area To The Large Terrace. The Open-Concept Living, Dining, And Kitchen Areas Are Perfect For Entertaining, Featuring Laminate Flooring And 9-Ft Ceilings Throughout. Large Windows With Dual Exposures Ensure The Space Is Filled With Natural Light. The Modern Kitchen Is Equipped With Sleek Modern Cabinetry, A Full-Size Dishwasher, 4-Burner Electric Stove, Built-In Microwave, And Panelled Fridge. The Primary Bedroom Offers A 3-Piece Ensuite And Direct Access To The Terrace, While The Second Bedroom Features A Walkout To The Private Covered Balcony And A Spacious Closet. The Third Bedroom, Located Off The Main Living Area, Is Ideal For A Home Office Or Additional Living Space And Includes A Glass Door And Large Closet. The Building Offers A Range Of Impressive Amenities, Including A Co-Working Space, Fitness Centre, Family Room, Dog Wash Station, & A STUNNING Rooftop Terrace With Bbqs, A Party Room, And Breathtaking City Skyline Views. Additional Perks Include A 24-Hour Concierge, Bike Storage, And More. The Unit Features Ample Storage Throughout, One Underground Parking Spot, And One Storage Locker. Located Just Steps From The Vibrant Shops, Restaurants, And Amenities Of Leslieville, This Condo Offers The Perfect Blend Of Luxury And Convenience. (id:50787)
Royal LePage Estate Realty
13 - 166 Mount Albion Road
Hamilton (Red Hill), Ontario
The Aspire Red Hill END Unit Townhome Offers A Combination Of Exceptional Design Featuring Generous Open-Concept Living And Bathed In Natural Light. Conveniently Located In Close Proximity To Big Box Stores Walmart, Home Depot, Fortinos, Canadian Tire & More, All Less Than 10 Minutes Away, Including Easy Access To Qew, Close Proximity To Top Rated Schools, Mcmaster University & Mohawk College, Minutes From Lime Ridge Mall. All Landscaping On Property Now Complete: Paved Driveway, Backyard Featuring Patio Deck and South-Facing Stairs Maximizing Lawn Space For Summertime Gatherings. Water (Alectra) approx $55/mo. Furnace and HWT Rental (Reliance) approx. $83/mo. Photos taken prior to Final Completion: Stainless Steel Appliances Installed, Quartz Countertop, Washer, Dryer, Window Coverings. Unfinished Basement. (id:50787)
Mysak Realty Inc.
Basement - 719 Stonebridge Avenue
Mississauga (East Credit), Ontario
You are Welcome To See This Beautiful Home In High Demanding Area In East Credit Community. Prime Location approx. 15 minutes drive from Square One Mall and 10 minutes drive from Heartland Town Centre. This Spacious Basement Comes With Above Ground Windows And Spacious One Bedroom With Window That Gives Bright Light. Modern Kitchen, 3 Pc Bath Is Bonus For The Basement And Separate Entrance Through The Garage. 30% from the total utilities for the basement. (id:50787)
Homelife Landmark Realty Inc.
719 Stonebridge Avenue
Mississauga (East Credit), Ontario
You are Welcome To See This Beautiful Home In High Demanding Area In East Credit Community. Prime Location approx. 15 minutes drive from Square One Mall and 10 minutes drive from Heartland Town Centre! This impeccably maintained, freshly painted 3-bedroom, 2.5-bathroom semi-detached home is nestled in Quiet street. The main floor boasts a spacious, separate living and dining area, as well as a large family room perfect for relaxing. The kitchen features brand-new quartz countertops and backsplash, offering a sleek, modern touch. Upstairs, the generously sized primary bedroom comes with a walk-in closet and a luxurious 4-piece ensuite. Two additional bright and airy bedrooms are ideal for children or guests. Inside Garage Area Is Common Area, And Landlord Will Be Using Garage And No Parking or Storage Is Permitted Inside The Garage For The Tenants. 70 % Out Of The Total Utilities For The Upper Floor Tenants. (id:50787)
Homelife Landmark Realty Inc.
91 Frederick Street
Brampton (Downtown Brampton), Ontario
Step into style and sophistication at 91 Frederick St in Downtown Brampton. Completely renovated from top to bottom, this chic, modern home blends thoughtful design with premium upgrades for unparalleled living. A beautiful open concept space brings together design and functionality seamlessly. The moment you step in, you're greeted by natural light streaming through its large windows. The absence of many walls creates a flowing connection between living, dining and kitchen, fostering a sense of openness and togetherness. The kitchen is the heart of this home, with a functional island extending the space acting both as a workspace and a social hub, with elegant quartz countertops and plenty of storage. An open concept space is not just about design-it's about lifestyle. It encourages natural conversation and a sense of connection that makes everyday living and entertaining a joy. And you'll feel it here. In addition, our energy efficient home features a heated crawl space insulated with spray foam insulation, an outstanding feature providing year-round comfort and energy efficiency. As you approach, you'll love the convenience of the large driveway, electric car charger and detached garage (approx 240 sq. ft.), perfect for storage or additional workspace. As you walk around, you'll love the lovely south facing yard with outside gas line for a bbq hook up at the rear of the house, ideal for entertaining. Inside, every detail has been upgraded to perfection, creating a home that's as functional as it is beautiful. The lifestyle here is simply fantastic. Whether you're relaxing in the thoughtfully curated interiors or enjoying the convenience of nearby amenities, this home checks every box. Our home is move-in ready and includes many items. (id:50787)
Royal LePage Real Estate Services Ltd.
203 - 2870 Dundas Street W
Toronto (Junction Area), Ontario
Spacious Hard Loft - Located In The Heart Of The Junction! Offering Exposed Brick Feature Walls, Soaring Ceilings & Quality Finishes Throughout. Enjoy Open Concept Living, Dining, & Kitchen. Suite Spans Over 715 SF With An Abundance Of Natural Light - All Light Fixtures & Window Coverings Included [Roller Blinds Throughout]. Kitchen With Like-New, Full Sized Stainless Steel Appliances & Stone Counter Tops. Modern 3Pc. Bathroom. Stacked Washer/Dryer Ensuite. Central A/C & Heating Included, Tenant To Pay Hydro. Building Is Centrally Located Steps From Cafes, Restaurants, Groceries, Parks, Schools & TTC. Photos Are Of An Identical Layout w/ The Exception Of Windows NOT Being Arched. (id:50787)
Psr
424 - 128 Grovewood Common
Oakville (Go Glenorchy), Ontario
684 interior square feet! Own the largest 1+Den, 1-bath model in the building! Built by Mattamy Homes, this unit offers a spacious open-concept layout with stylish modern finishes. The kitchen includes stainless steel appliances with an oversized island, ideal for both dining and entertaining. The bedroom, with its large window, comfortably accommodates a king-sized bed, dressers and a spacious closet for ample storage! The extended living room is the perfect place to relax, with extra square footage to place a dining table. The generously sized den provides versatile options as an office, recreation space, or even a second bedroom. Enjoy the afternoon sun on the west facing private balcony, with views of the quiet courtyard. Upgraded features include sleek window coverings, a smart thermostat and smart light switches! 1 underground parking spot and 1 locker included. Amenities in the building include a gym, party room and extensive visitor parking. Prestigious neighbourhood with excellent schools, transit, hospital & shopping nearby. Major highways 407, QEW & 403 easily accessible. (id:50787)
Meta Realty Inc.
621 - 10 Park Lawn Road
Toronto (Mimico), Ontario
Experience elevated living in this beautifully upgraded 1-bedroom + den suite at the sought-after Westlake Encore in vibrant Humber Bay Shores. Boasting 660 sq ft of stylish interior space plus a massive 90 sq ft balcony, this is the largest 1+1 layout in the building, offering true flexibility for a home office or second bedroom. Enjoy seamless indoor-outdoor flow with balcony walkouts from both the living room and primary bedroom. A walk-in closet, modern barn door, upgraded lighting, and custom-built-ins add to the elegance and functionality. Comfort is key with a brand-new compressor for the HVAC unit installed in 2024. Live steps from Lake Ontario with direct access to trails, parks, and transit. Metro, Shoppers, LCBO, cafes, and dining are right downstairs, making errands effortless and weekends enjoyable. Includes 1 parking space and 1 locker. Perfect for professionals, couples, downsizers, or savvy investors seeking luxury by the lake. (id:50787)
Century 21 Leading Edge Realty Inc.
12 Lakeside Vista Way
Markham (Greensborough), Ontario
A Fantastic Sun-Lit Bungaloft with Lake Views In the City of Markham! This Bright "Sandpiper Model" with 3 skylights is full of Day Light, Offering 1933 SF of Living Space + A Walkout Basement of 1300+ SF of Unfinished Space. The Welcoming Foyer Flows Seamlessly To Open Concept Living & Dining Areas W Vaulted Ceilings, Hardwood Floors, Gas Fireplace & Walk Out To North West Facing Deck for a Fantastic Lake View & Fresh Air. Extended Kitchen Has Ample Counter & Upgraded Cabinet Space. Cozy Main Floor Separate Bedroom. 2 Main Floor Bedrooms Includes A "King Sized" Primary Bedroom W Walk - In Closet & An Updated Ensuite Bathroom W Tub & Walk In Shower. The 2nd Br Is At The Front Of The House Double Closet + Separate Private Full Bath. Main Floor Laundry. Finished Loft with another Full Bath can be used as a 3rd Bedroom with another Walk In Closet. All bedrooms has full washrooms. Very unique property available for the first time. Single Car Garage & 3 Parking Outside, total 4. Garage has a wheelchair ramp that can be easily removed or converted back to full parking space. Original Owners, Immaculate Condition, Lakefront views from the living room and walk out Deck for BBQ and great for entertaining. Access to home from garage. A must see. Great location in the heart of the Village in Markham - walk to the Swan Club w 16,000 sf of recreational space including indoor pool, sauna, gym, billiards, party facilities, library & more. 3 Satellite clubhouses have pickleball courts, tennis courts, shuffleboard, bocce ball courts, outdoor pools & more. (id:50787)
Century 21 Leading Edge Realty Inc.
1607 - 50 Charles Street E
Toronto (Church-Yonge Corridor), Ontario
Luxury 5 Star Condo Living At Casa III By Hermes Located Near Yonge & Bloor; Beautiful, Bright, Functional Layout 1 Bedroom Unit W/ Large Balcony. Featuring 9Ft Floor To Ceiling Windows And High End European Appliances. One minute walk To Ttc Yonge/Bloor Subways, steps to U Of T, Ryerson University, College's, Boutiques, Yorkville, Shopping, Restaurants, Coffee Shop & More. Soaring 20 Ft Lobby, State Of The Art Amenities Including, Outdoor Infinity Pool On 12th Floor, Full-Equipped Gym & 24Hr Concierge & Rooftop Lounge. This offers an unparalleled living experience in the heart of the city. (id:50787)
Dream Home Realty Inc.
364 Sumbler Road
Pelham, Ontario
Discover the perfect blend of country charm and modern convenience with this stunning 2,700 sq. ft. bungaloft, nestled on a picturesque 1.005-acre lot on the outskirts of Pelham/Fenwick and Welland. Enjoy the serenity of rural living while being just moments from all amenities! The bright and airy main floor boasts an open-concept design featuring a spacious kitchen, dining, and living area with pellet stove—ideal for family gatherings. You'll also find two generous bedrooms, a 4-piece bath, a convenient laundry room, and a closed-off mudroom, perfect for organizing coats, boots, and pets. Upstairs, the lofted space offers endless possibilities, complete with two additional bedrooms, two full baths, and a versatile area—perfect for a home office or cozy retreat. The partially finished basement includes a rec room, with potential for added living space and an extra bath. The property is enhanced by a full concrete driveway and an oversized, full in floor heated detached garage with a 750 sq. ft. 1-bedroom apartment above—an excellent opportunity for rental income or extended family living. Step outside to your private oasis, featuring a large pond perfect for swimming, fishing, and skating. This exceptional home offers the best of both worlds—country living with city convenience! (id:50787)
RE/MAX Escarpment Golfi Realty Inc.
139 Neville Pt Road
Stone Mills, Ontario
Welcome to 139 Neville Point Road! This stunning year round home is uniquely positioned on the highly sought after Beaver Lake. With over 80 feet of direct lakeshore frontage you will not be disappointed! This incredible property offers a three level deck to ensure for beautiful sunsets on your northwest facing waterfrontage. Situated on the quieter side of Neville Point Road, enjoy undisturbed swimming, boating, kayaking, wildlife and much more! There will always be space for the whole family with an interior that offers four spacious bedrooms, two full bathrooms, two oversized living/family areas, tons of storage and a primary bedroom that has a walkout to the main deck. Located just 20 minutes from the 401 & Napanee you can take advantage of the opportunity to work from paradise with great cell phone service and high speed internet. Freshly painted and move in ready it's time to enjoy 2025 at the water! (id:50787)
RE/MAX Hallmark First Group Realty Ltd.

