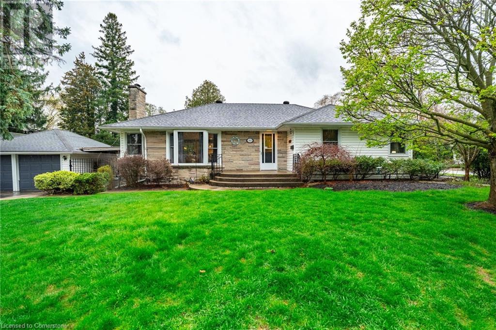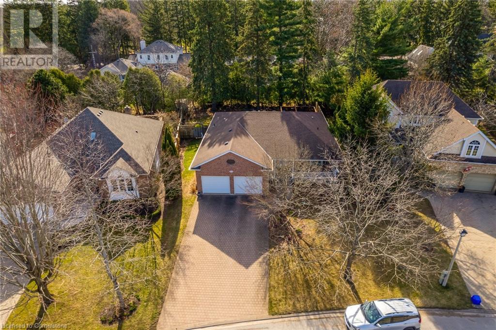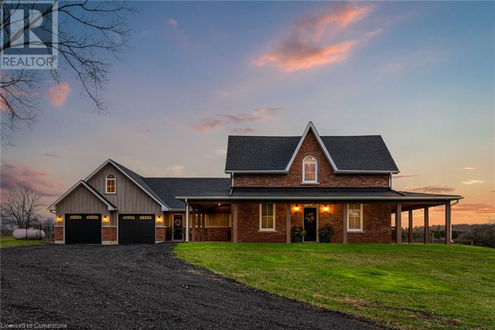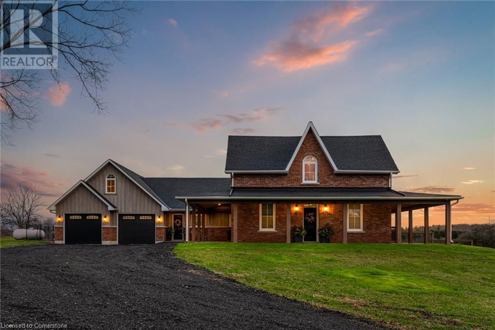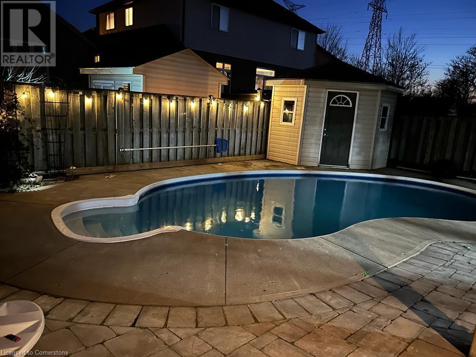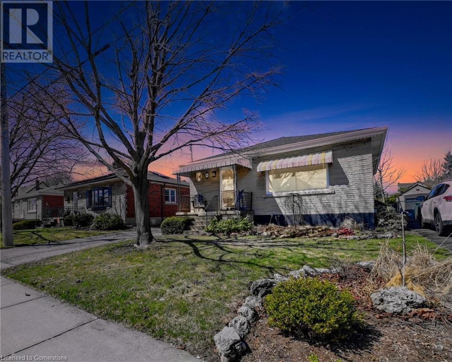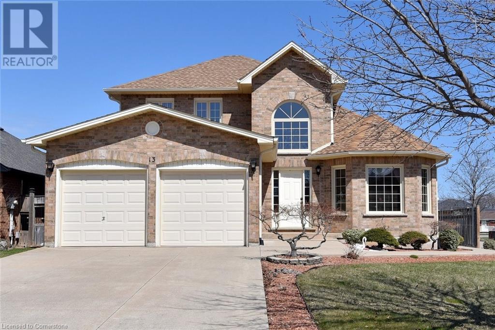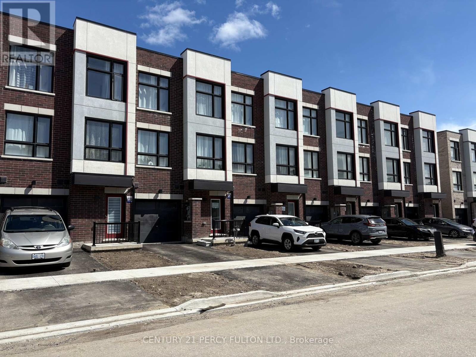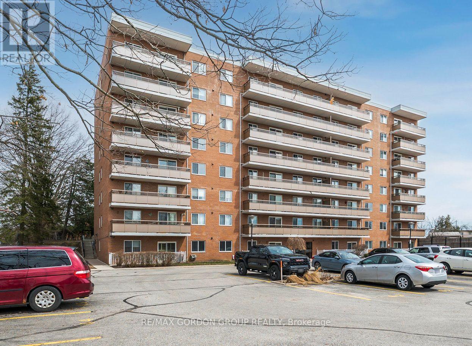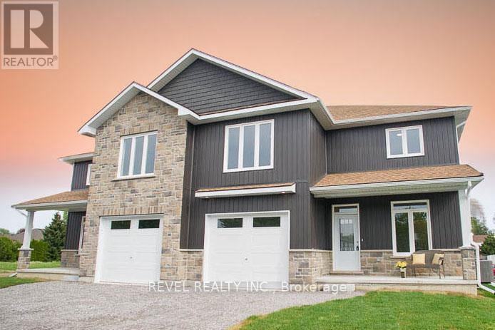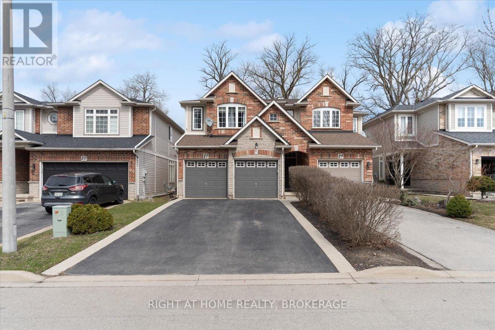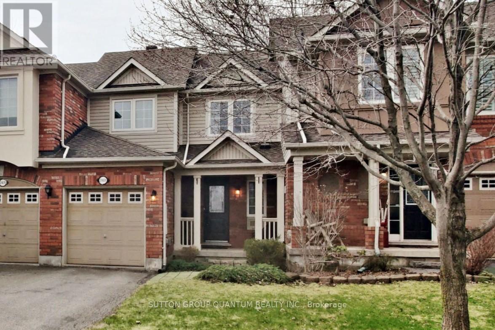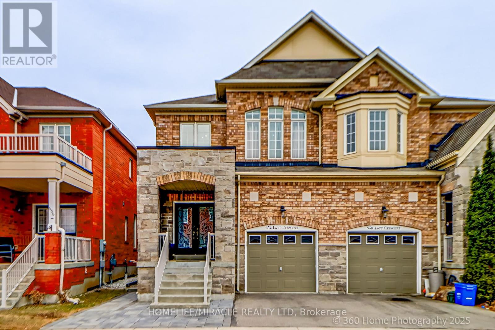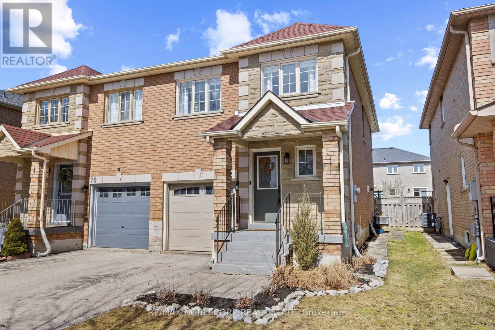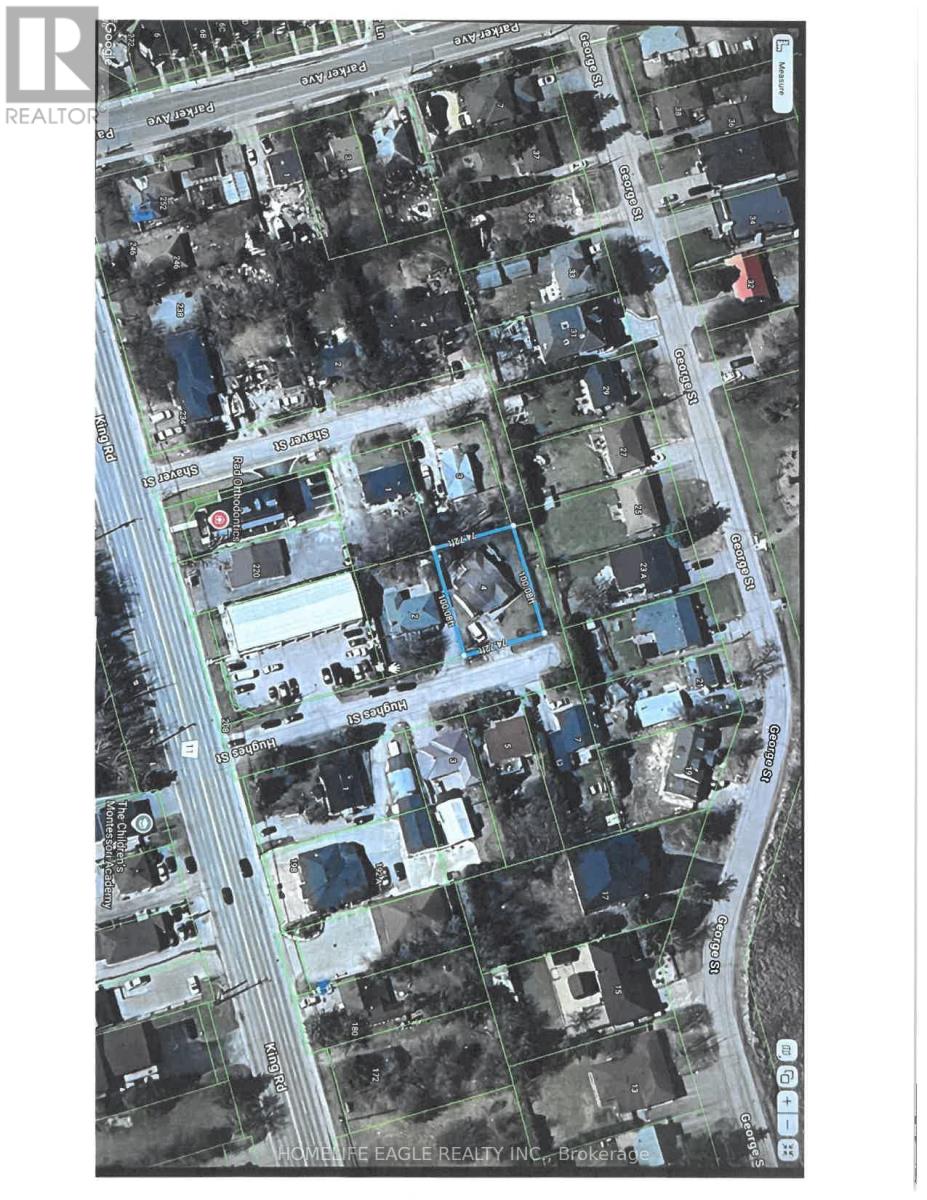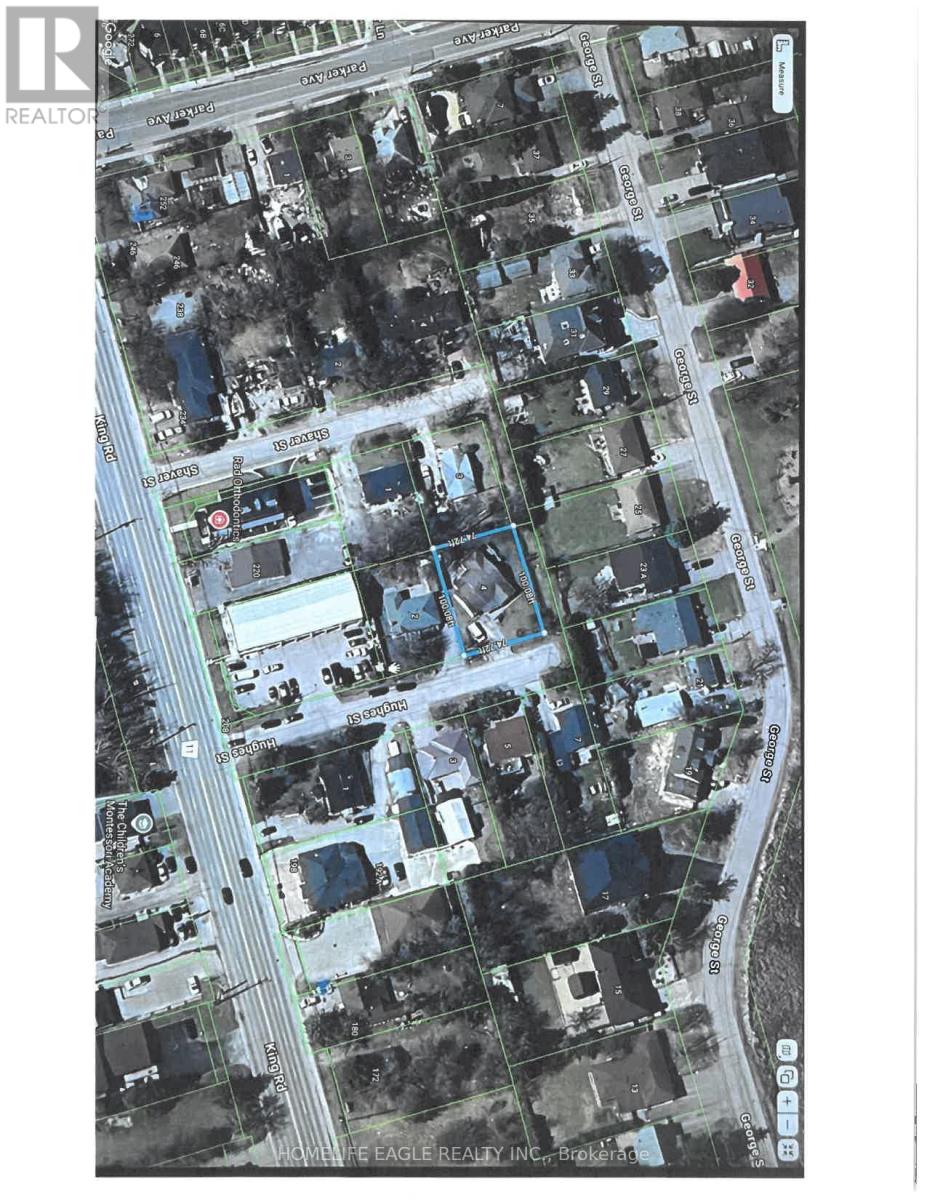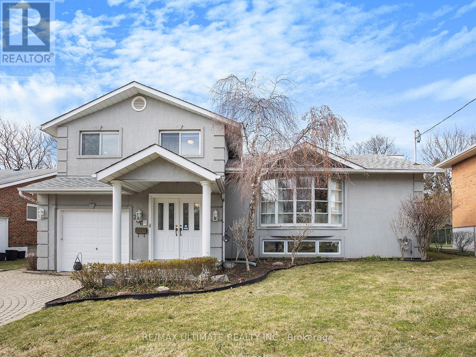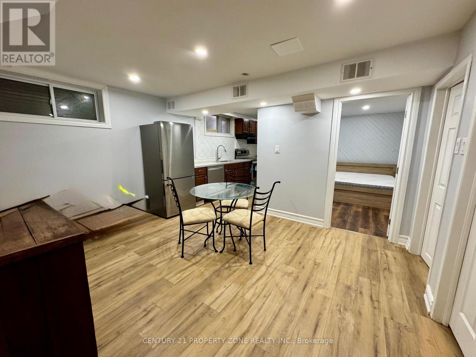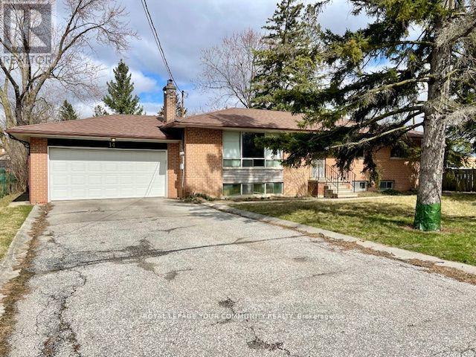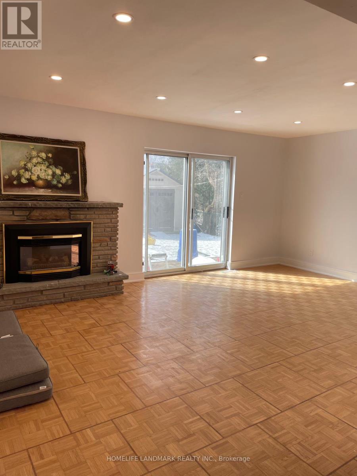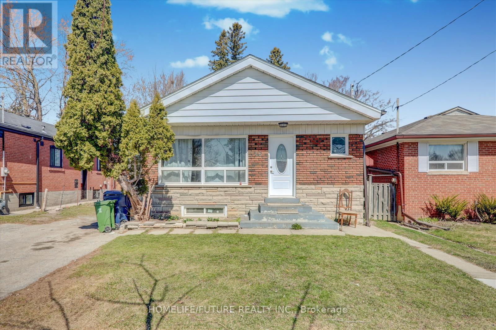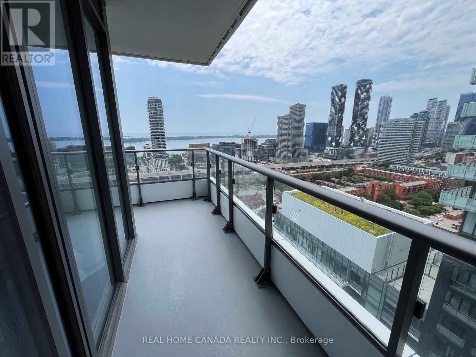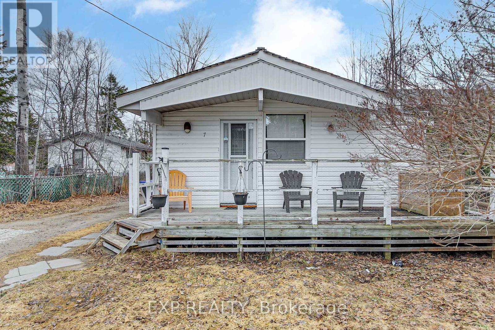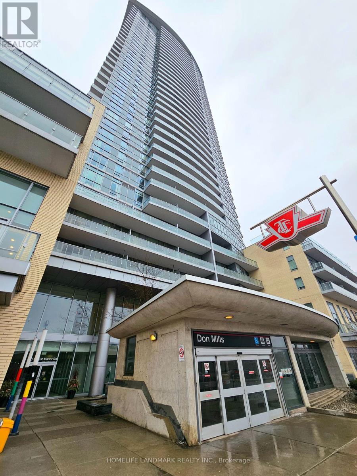212 Brookfield Avenue
Burlington, Ontario
Rare double lot in Roseland! This spacious 2+1 bedroom bungalow sits on a 100-foot wide property and offers endless potential—renovate, rebuild, or move right in. Features include hardwood floors, a double garage, and a beautifully private backyard with mature gardens and an in-ground pool. Located on a quiet street just steps to the lake, this is a prime opportunity in one of Burlington’s most desirable neighbourhoods. (id:50787)
RE/MAX Escarpment Realty Inc.
3114 Travertine Drive
Oakville, Ontario
Welcome to this exquisite 2024 Mattamy home, nestled in the coveted Preserve West community, and North East Facing (sunfilled), boasts 4generously sized bedrooms, 3.5 elegantly designed bathrooms, and over $100K in premium upgrades. Set on a spacious 34.12 x 89.89 ft lot, it remains protected by the Tarion Warranty, offering peace of mind. Inside, the home features soaring 10' smooth ceilings on the main floor and 9'ceilings on the second, complemented by wide-plank hardwood flooring and luxurious imported porcelain tiles. The gourmet kitchen is a showstopper, with sophisticated dual-tone cabinetry, sleek quartz countertops, and a stylish backsplash, while triple-glazed windows ensure superior insulation. The 50” recessed electric fireplace adds a contemporary flair, and the opulent primary ensuite is complete with a freestanding tub and frameless glass shower. A versatile den on the main floor provides the perfect space for a home office, while the smart home package and ENERGY STAR® certification enhance modern living. With a 200 AMP electrical panel, EV charging rough-in, recessed pot lights, and French frosted glass doors, this home seamlessly blends functionality and elegance. The unfinished basement awaits your personal vision and customization. Additionally, a beautiful fence is scheduled for installation in May 2025, completing the outdoor space. Easy access to park, shopping malls/plazas, top ranked schools, GO station, Hwy 407 and QEW/403. **Monthly overnight parking permit available through the city** (id:50787)
RE/MAX Aboutowne Realty Corp.
26 Park Court
Niagara-On-The-Lake, Ontario
Situated on a peaceful cul-de-sac in a prestigious neighbourhood of Old Town, Niagara-on-the-Lake is 26 Park Court. This stunning location is across from The Commons a large area steeped in history of the War of 1812, where you will find walking trails to downtown, the Niagara River, and world class wineries. This large bungalow has a total of 4 bedrooms (2 up, 2 down) and 3 bathrooms. The chefs kitchen has been completely renovated with large island, stone countertops, and top of the line appliances. A separate dining room perfect for entertaining is adjacent to the walkout to a new large outdoor terrace. The backyard is completely private with large trees and is fully fenced. Back inside is a spacious living room with gas fireplace, the perfect layout for entertaining guests. The lower level has been thoughtfully updated. There are 2 large bedrooms, bathroom, family room with built-ins, a gas fireplace, plus a gorgeous walk-in wine cellar. This entire home is over 3600 sqft. Come and see this stunning home and all that it has to offer! (id:50787)
Right At Home Realty
1041 Concession 8 Rr 3 W
Flamborough, Ontario
Nestled in the heart of Flamborough, this stunning 4-bedroom, 4+1-bathroom country estate blends historic charm with modern luxury. Extensively renovated in 2018, this property boasts nearly 6,000 sq. ft. of refined living space on 108+ acres featuring 7 picturesque bodies of water, including 3 connected to Bronte Creek. The home includes a walkaround porch, gourmet kitchen with Bosch appliances, a steam spa shower, two Rumford fireplaces, and a walk-out basement with in-floor heating. Outdoor living is unmatched with a pizza oven, a 4 ft fireplace, pool house with bar and drink fridge, and a swim spa / hot tub with an automatic Covana cover. A 60x40 workshop, complete with a 10,000 lb hoist, RV hookup, and framed second-level 2-bed apartment, offers endless possibilities. Modern amenities include high-speed fiber internet, a Kohler generator, and security cameras. With reduced property taxes and proximity to Waterdown, Cambridge, and Burlington, this property is the perfect private retreat or multi-functional family estate. Don’t miss this rare opportunity! (id:50787)
Royal LePage State Realty
1041 Concession 8 Rr 3 W
Flamborough, Ontario
Nestled in the heart of Flamborough, this stunning 4-bedroom, 4+1-bathroom country estate blends historic charm with modern luxury. Extensively renovated in 2018, this property boasts nearly 6,000 sq. ft. of refined living space on 108+ acres featuring 7 picturesque bodies of water, including 3 connected to Bronte Creek. The home includes a walkaround porch, gourmet kitchen with Bosch appliances, a steam spa shower, two Rumford fireplaces, and a walk-out basement with in-floor heating. Outdoor living is unmatched with a pizza oven, a 4 ft fireplace, pool house with bar and drink fridge, and a swim spa / hot tub with an automatic Covana cover. A 60x40 workshop, complete with a 10,000 lb hoist, RV hookup, and framed second-level 2-bed apartment, offers endless possibilities. Modern amenities include high-speed fiber internet, a Kohler generator, and security cameras. With reduced property taxes and proximity to Waterdown, Cambridge, and Burlington, this property is the perfect private retreat or multi-functional family estate. Don’t miss this rare opportunity! (id:50787)
Royal LePage State Realty
18 Briarwood Drive
St. Catharines, Ontario
Welcome to 18 Briarwood Drive—your dream home nestled in the heart of Niagara’s wine country! This beautifully appointed 3000+ sqft home offers 4+1 spacious bedrooms, 2.5+1 bathrooms, and a fully finished basement, perfectly designed for growing families or entertaining enthusiasts. Located in the highly sought-after VANSICKLE neighbourhood, just 5 minutes from the St. Catharines hospital, shopping, and dining, and less than 8 minutes from Brock University. Niagara College is only 15 minutes away, making this location as convenient as it is charming. Inside, you’ll find a seamless layout with a formal dining room, elegant living area, and an oversized family room that brings everyone together. The kitchen offers great flow and space for hosting dinners or morning coffees. Now let’s talk about the walk-in closet... It’s not just a closet—it’s a lifestyle. We’re talking about a show-stopper, jaw-dropper, bring-a-chair-and-stay-awhile kind of closet. It’s the walk-in that every couple dreams of and your friend joke about while secretly wanting one too. Whether it’s shoes, bags, or enough clothes to rotate for every wine tour in the region—this closet says, “You’ve made it.” The finished basement features a large rec room, extra bedroom, and a bathroom—perfect for guests, in-laws, or teens who need their own space. Step outside to your very own backyard oasis: interlocked patio, in-ground pool, relaxing hot tub, outdoor cabana with bar seating, and a pool shed—this is where summer lives. All of this in a family-friendly, tree-lined neighbourhood just minutes from top schools, trails, and, of course, Niagara’s world-class wineries. This is more than a home. This is your haven in wine country. Don’t miss your chance to own 18 Briarwood Drive—where luxury meets lifestyle. (id:50787)
Exit Realty Strategies
180 East 32nd Street
Hamilton, Ontario
Wow! This home is truly a 10++—just move in and enjoy! Everything has been completely updated from top to bottom, including a self-contained in-law or income-producing unit. Located in a prime East Mountain area, it's close to shopping, buses, schools, and offers easy access to the Lincoln Alexander Parkway and Highway 403. The house features new flooring throughout, two fireplaces, built-ins, and upgraded electrical and lighting, including dimmable pot lights. The upper bathroom has been fully renovated with a new window, tub, and tile shower, while the kitchen boasts new counters, backsplash, and appliances. You'll also find new doors, trims, and hardware throughout the home. The lower level, with a separate entrance, offers an open concept layout that's been reframed and insulated for sound, with new electrical, plumbing, breaker panel, and wiring. The new lower level bathroom has a cushioned tile shower, and a brand-new fireplace adds to the charm. The property also includes a great fenced yard and an oversized garage. This one won't last long! (id:50787)
Michael St. Jean Realty Inc.
13 Chianti Crescent
Stoney Creek, Ontario
Unique-style, one-owner home awaits you in Beautiful Winona! Lovingly cared for, this 3 Bedroom, 3 Bath property has a Spectacular entrance Foyer leading to a spacious Living/Dining area with soaring Vaulted Ceilings! The Eat in Kitchen has plenty of Counter/Cupboard & Pantry space, plus a sliding door leading to the privately fenced Yard where you can enjoy a Summer BBQ on the raised Patio! The main floor culminates with a cozy Family room & gas Fireplace, Powder Room & Mud Room with inside entry to the Double Car Garage, with handy second staircase leading to the Basement! Upstairs has 3 inviting Bedrooms, with Primary Ensuite & Walk-in Closet!! The unfinished basement provides an empty canvas for your personal vision & artistic flair! Minutes to Fifty Road Shopping, QEW access, Schools, Parks and much more! This is a quiet, family friendly area that’s ready for the next Chapter! Put it on your “must-see” list! (id:50787)
Royal LePage State Realty
423 Woolwich Street
Waterloo, Ontario
Welcome to 423 Woolwich Street—a home where modern living meets convenience. This brand-new 1,522 sq. ft. townhome in Waterloo offers everything you need without the hassle of condo fees. With 3 bedrooms, 2.5 bathrooms, and a spacious double car garage, it’s designed to fit your lifestyle perfectly. Step inside and you’ll find a welcoming entryway leading to a sleek kitchen with granite countertops and a cozy dinette area, perfect for casual meals. The great room, with its stylish laminate flooring, feels open and inviting, while the convenient powder room adds to the thoughtful layout. Upstairs, the principal bedroom is a peaceful retreat, complete with a walk-in closet and ensuite. Two additional bedrooms, a full bathroom, and a handy laundry room complete the upper floor. The unfinished basement offers tons of potential with large windows and rough-ins for a bathroom, so you can tailor the space to suit your needs. You’ll also appreciate the direct backyard access through both the garage and sliding doors from the great room—a perfect spot for enjoying the outdoors. With high 9’ ceilings, a neutral color scheme, and contemporary finishes throughout, this home is as stylish as it is functional. Plus, with a TARION Warranty, you can move in with peace of mind. Located near everything you need—Conestoga Mall, RIM Park, the University of Waterloo, and more—this home puts you right in the heart of one of Waterloo’s most desirable neighborhoods. Don’t miss out—book your showing today! (id:50787)
Right At Home Realty
29 Neuchatel Avenue
Vaughan (Vellore Village), Ontario
Gorgeous Semi-Detached Home in Sought-After Vellore Village Loaded with Upgrades!Welcome to your dream home in the heart of the vibrant and highly desirable Vellore Village! This impeccably maintained semi-detached beauty features 3 spacious bedrooms, 4 modern bathrooms, and finished basement, offering exceptional space, style, and comfort for the entire family.Step inside and fall in love with the elegant upgrades throughoutwire-brushed hardwood floors, sleek ceramic tile, and a grand oak staircase with wrought iron pickets set the tone for luxury living. Renovated in 2022 & 2023, the home boasts designer bathrooms, upgraded lighting, and high-end finishes that exude sophistication at every turn.At the heart of the home is a professionally designed gourmet eat-in kitchen, complete with stainless steel appliances, gleaming quartz countertops, and a walkout to a stunning stone patioperfect for summer entertaining or family dinners.The primary bedroom retreat is a true sanctuary, offering a spa-like ensuite with a modern soaker tub, glass-enclosed shower, chic glass vanity, and a custom walk-in closet with built-in organizers.The finished basement is your ultimate bonus spacefeaturing a cozy gas fireplace, wet bar, built-in entertainment unit, 2-piece washroom, cold room, and plenty of storage.Enjoy the outdoors in your professionally landscaped yard, equipped with a gas BBQ line, storage shed, and stone patio. The extended driveway fits 3 cars, and the no sidewalk frontage adds to the convenience and curb appeal. All this in a prime locationjust steps from Vellore Village Community Centre, parks, top- tier schools, Vaughan Mills, Canada Wonderland, public transit, hospitals, major highways, restaurants, and more! (id:50787)
Right At Home Realty
2105 - 185 Roehampton Avenue
Toronto (Mount Pleasant West), Ontario
One Bed room condo on prime location Young and Eglinton.Close to TTC, Shopping, Restaurant and Subway station. Large Balcony. (id:50787)
Homelife/miracle Realty Ltd
17 Bateson Street
Ajax (South West), Ontario
Newly Constructed three-Story 3 Bedrooms + 2.5 Bathrooms Townhouse (1,839 Sf as per the builder). 9' Ceilings on Main Floor, Durable Laminate Flooring in Main Floor Open concept layout living room and kitchen with island. Walking distance to Ajax high school, Waterfront Trail, Hwy401, Shopping, Hospital, Parks, Community Centre, Library and the Go Train! This home includes interior access to an oversized garage with a separate door. The area is well-serviced by Durham Regional and GO Transit. Gorgeous Oversized Windows Allow Natural Light to Flow into This Beautiful Home. The Barlow Model at Hunters Crossing with a private backyard. Includes New Home Warranty for peace of mind for many years to come. See attached floor plan. (id:50787)
Century 21 Percy Fulton Ltd.
3105 - 252 Church Street
Toronto (Church-Yonge Corridor), Ontario
Step into stylish urban living with this 1+1 bedroom suite for lease at 252 Church Street, located in the heart of downtown Toronto. this brand-new suite offers a smart, open-concept layout with contemporary finishes and breathtaking city views. Within walking distance to St. Lawrence Market and just minutes away from the Shoppers, Eaton Center, IKEA, GO Station and other public transit options. (id:50787)
Mehome Realty (Ontario) Inc.
601 - 414 Blake Street
Barrie (Codrington), Ontario
Welcome to this lovely 2-bedroom, 1-bath condo located in a quiet, well-maintained building in Barries desirable East End. This bright and inviting unit features new laminate flooring in the living and dining areas, creating a fresh and modern feel. The eat-in kitchen is complete with a window that overlooks the beautifully treed grounds and your private 37-foot balcony, and includes brand-new stainless steel stove and fridge. The spacious living room offers plenty of room to relax or entertain, with sliding doors leading out to the large balcony perfect for enjoying your morning coffee or unwinding at the end of the day. Both bedrooms are generously sized, ideal for a small family, guests, or a home office. The 4-piece bathroom is clean and functional, offering all the essentials. Condo fees include all utilities, making for easy and predictable monthly budgeting. You'll love the peaceful setting, while still being just minutes from shopping, restaurants, Johnsons Beach, the Barrie North Shore Trail, and public transit. A great opportunity for first-time buyers, downsizers, or investors book your showing today! (id:50787)
RE/MAX Gordon Group Realty
7a Yeager Avenue
Norfolk (Simcoe), Ontario
An absolutely stunning newly constructed custom semi-detached home! This remarkable property boasts 2118 sq. ft. of meticulously designed living space. Upon entry, you're greeted by a versatile front perfect for a den/office, playroom or dining area tailored to your family's needs. The gourmet eat-in kitchen features elegant quartz countertops, a convenient walk-in pantry, and a cozy breakfast area. The adjacent living room is flooded with an abundance of windows and a charming gas fireplace, creating a warm and inviting atmosphere. The main floor also includes a practical space off the garage that is perfectly for all your outdoor belongings, a sleek 2-piece bathroom, and access to the insulated 1 1/2 car garage. Moving upstairs reveals a thoughtfully planned layout with no carpet in the entire home, 2 spacious extra bedrooms, and a 4-piece guest bathroom. The second story culminates in an opulent master bedroom and ensuite area, complete with a generously sized walk-in closet, expansive windows offering natural light, a beautifully tiled shower with a glass wall, a double vanity, and LED-lit mirrors for added sophistication. Outside, you'll find a covered front porch ideal for relaxing evenings & a substantially covered back patio equipped with a roughed-in natural gas line, perfect for BBQ gatherings. With a bungalow expected to be built behind, this 34 x 148 ft. lot offers both privacy and elegance. Price includes HST, making this exquisite property an exceptional value. (id:50787)
Revel Realty Inc.
27 Sunnycroft Court
Hamilton (Waterdown), Ontario
Welcome to 27 SUNNYCROFT CRT. - This spacious, sun-filled, 3-bedroom semi-detached home comes with double parking in front of its double garage, a private fenced-in backyard backing onto green space and a professional finished basement for entertainment, all while located in the desirable Waterdown neighbourhood! Step into the main floor to an open-concept living and dining area flooded with natural light. The eat-in kitchen offers plenty of storage space with lots of cabinetry, stainless steel appliances, and a walkout to a deck that overlooks a fabulous private fenced backyard - Ideal for kids, pets, and entertaining while soaking in your Hot Tub. Upstairs, you will find 3 bedrooms and 2 full 4-piece bathrooms, with the primary bedroom boasting a large walk in closet and a separate laundry on the second floor. The finished basement includes a rec room with a professional wet bar for your entertainment, a second 3-piece bathroom, a utility room. This sought-after area offers excellent convenience. Steps to banks, restaurants, shops, and cafes along Dundas Street. Walking distance to parks, great schools with walking trails. Everything you need is at your fingertips - Come and see this home in person and book your showing today! (id:50787)
Right At Home Realty
47 Windsor Circle
Niagara-On-The-Lake (Town), Ontario
Amazing opportunity to own "The Windsor" Luxury Corner lot Townhouse near downtown Niagara on the Lake. Walkable distance to all amenities , Tim Horton's , Subway, Library, Community Centre, Gas Station and world renowed Vineyards. Bright open concept with 9ft ceilings on the main level, light fixtures, crown moulding, window coverings, oak staircase with railings, finished basement with large rec room, study room and 4pc washroom. Wine cellar done in cold room downstairs. (id:50787)
Royal LePage Signature Realty
3642 Vosburgh Place
Lincoln (Beamsville), Ontario
Welcome to Campden Highland Estates! 1yr new custom-built bungalow in quiet court on pie shaped lot, 5 bedrooms 3.5 baths - over 4000 sqft of living space with walk-up, blending style & functionality. Covered porch entry. Chef's dream kitchen features black cabinetry,9island,stunning quartz countertops, Thermador 6 burner gas range, dishwasher & fridge, small appliance garage, pot & pan drawers & pantry cabinet. Decadent living area with tray ceiling, stunning linear gas fireplace in dark marble effect feature wall with surrounding built-ins & contrasting shelving, creating a stylish & relaxing atmosphere. Neutral tones, light engineered hardwood & ceramic flooring compliment the modern style. Patio doors from the dining area lead to a covered back deck designed to enjoy sunsets and views - with enclosed storage under too. The fully fenced yard has space & potential for a pool and more - it's waiting for your design! The king-sized primary bedroom is a retreat, large windows & tray ceiling, with both a pocket door walk-in closet & separate double closet, complete with ensuite that boasts a fully tiled glass door shower with rain head & hand held, oval soaker tub & double floating quartz counter vanity. The other main-floor bedrooms share a beautifully appointed four-piece bathroom. The 2-piece guest bath, laundry/mud room complete this level. The bright basement, filled with natural light has 8ft ceilings, french door walk-up, above grade windows, large living/family area providing plenty of space for any need, for teens or in-laws alike. In addition, 2 bedrooms, den, gym/movie room, 4-piece bathroom, storage & cold room make this a comfortable & functional living space. This home is carpet free, engineered hardwood & ceramics on main flr and laminate flooring in the bsmt. Double gge, driveway 2-4 cars & Tarion Warranty.Schools, shopping, trails, orchards, wineries, breweries and QEW are all within minutes of this 'must see to appreciate' beautiful home! RSA (id:50787)
Royal LePage State Realty
22 - 88 Decorso Drive
Guelph (Kortright East), Ontario
OFFERS ANYTIME, NO HOLD OFF!!! FREEHOLD 2 bedroom townhouse with a desirable south-end location! Upon entering you'll notice the lovely eat-in kitchen featuring trendy grey cabinetry, ample counter space & stainless steel appliances. Open to the bright & airy living room featuring a large window and garden doors leading to your deck. The deck is covered allowing you to BBQ rain or shine! A 2 piece bathroom completes this level. Follow the beautiful wood & iron railed stairs up to the master bedroom offering a large window, double closet & a 4 piece ensuite! There is another good sized bedroom & 4 piece main bathroom on this level. Situated at the end of a quiet street surrounded by amenities! Minutes from shopping centres offering grocery stores, banks, fitness centres, the LCBO, the movie theatre& much more! **Freehold unit with a $132 road maintenance fee** (id:50787)
Royal LePage Realty Plus
63 Guthrie Avenue
Toronto (Stonegate-Queensway), Ontario
Opportunity knocks! Entry level in Humber Bay. This is your chance to own a fully detached 2+1 Bed, 3 Bath property with parking and a fully-fenced backyard complete with an entertainer's deck. This home has been updated to move-in-ready condition, with hardwood floors, a bathroom on every floor, and a great kitchen with stainless steel appliances. The bedrooms are sizeable, and there's a dedicated office that makes working from home easy. Located on a quiet street, within walking distance to shops, and great transit routes. Easy access to downtown, major highways & the waterfront. Great schools - Etienne Brule JS, Park Lawn JMS, ECI! (id:50787)
RE/MAX Professionals Inc.
46 Main Street S
Halton Hills (Ac Acton), Ontario
This updated detached home is packed with benefits designed for comfortable living. Situated on a spacious 49 ft x 150 ft lot, the property offers a rare blend of charm, space, and convenience right in the Downtown Core 2 zoning area, ideal for home-based businesses, trades, or hobbyists looking to work from home. Enjoy the 18 x 20 oversized heated detached garage, with 12 ft ceiling its perfect for storage, or running your business, plus a 6-car driveway off Brock Street for parking. Inside, the home is bright and open concept renovated kitchen eat-in area and bathroom. The open-concept layout makes entertaining easy and everyday living enjoyable looking out updated windows into the fenced back yard. The huge principal bedroom is your private retreat, complete with cathedral ceilings, a walk-in closet, and a 3-piece ensuite. Step outside to the covered deck, perfect for legendary outdoor gatherings, BBQs, or relaxing rain or shine. The backyard is a nature lover's dream, with a creek running through a private, treed space, offering serenity and privacy. The fenced yard adds safety for children and pets. Location is everything-and this home is just minutes to Fairy Lake, schools, GO Transit, and major commuter routes, making it easy to get wherever you need to go. Furnace and Central Air Conditioning 2022; Shingles 2010; Heated Garage upgraded recently; most windows updated 2021; Renovated bathrooms and kitchen. (id:50787)
Royal LePage Meadowtowne Realty
49 Bucksburn Road
Toronto (West Humber-Clairville), Ontario
This well-loved 4 Bedroom Bungalow is situated on a Child-Safe Cul-de-Sac, L- Shaped Living/Dining Room with Gleaming Hardwood Floors under the wall to wall Broadloom. Eat-in Kitchen. The Basement has been finished with 2 large recreation rooms, a Workshop/Laundry Room. 2 bathrooms, (1 on the Main Floor, 1 in the Basement). There are many neat little extras, like a Laundry Chute. Of course there is Central Air. Situated on a huge irregular lot with Towering Trees. There is an addition to the Garage, ideal for storing Summer Furniture in the Winter or your Lawn Tractor in the Summer. Great Bones, this home is looking for a new Owner. (id:50787)
Realty Executives Plus Ltd
2469 Wooden Hill Circle
Oakville (Wt West Oak Trails), Ontario
Welcome To This Bright Freehold Townhome Located On A Quiet, Mature Street In West Oak Trails. This 3 Bed, 3 Bath Home Is Perfect For Families, Situated On A Premium Ravine Lot A Private Backyard With No Rear Neighbors And Is Beautifully Landscaped. This Tastefully Decorated Home Includes an Open Concept Main Floor, Kitchen with Stainless Steel Appliances, Breakfast Bar and Walk out to Multi Level Level Deck, Hardwood Floors, Living Room with Gas Fireplace, Dining Room, 3 Spacious Bedrooms Including Master with Walk in Closet, A Professionally Finished lower level Rec Room with Gas Fireplace, Laundry And 3pc Bathroom With Heated Floors. Extra-Long Driveway With Parking For 4 Cars! Inside Garage Entry Close To Top Schools, New Hospital, Parks & Trails. Upgrades Include: Roof (2013), Deck (2012), Basement(2015), Furnace (2016), AC (2019) Gdo (2015) (id:50787)
Sutton Group Quantum Realty Inc.
6781 Snow Goose Lane
Mississauga (Lisgar), Ontario
De-Sac In The Highly Coveted Trelawny Community Of Mississauga. This StunningResidence Showcases True Pride Of Ownership, Featuring A Professionally Landscaped Exterior, StampedConcrete Walkway, Circular Driveway With Parking For Six Cars, And A Double Attached Garage With Soffit Lighting For Exceptional Curb Appeal. Inside, A Grand Double Door Entry Leads To A Bright Foyer With Crown Moulding, Oversized Tiles, And A Winding Solid Oak Staircase. The Formal Living And Dining RoomsOffer A Sophisticated Space For Entertaining, Easily Convertible Into Main-Level Bedrooms If Needed. The Chefs Kitchen Boasts Custom Cabinetry, A Large Centre Island With Granite Countertops, Built-In Top-EndAppliances, And A Spacious Eat-In Area With A Walkout To A Beautiful Pie-Shaped Backyard. The FamilyRoom Features Pot Lights, A Wood-Burning Fireplace, And A Cozy Ambiance, While A 2-Piece Powder Room Completes The Main Level. Upstairs, The Primary Suite Impresses With Hardwood Floors, A Walk-In Closet,And A Luxurious 5-Piece Ensuite, Accompanied By Three Additional Bedrooms And A 5-Piece Main Bath. The Professionally Finished Basement Includes A Full Kitchen, Recreation Room, 3-Piece Bath, And A Bedroom Perfect For An In-Law Suite Or Guests. Located Minutes From Schools, Shopping, And Highways401/403/407, With Easy Access To Downtown Toronto And Pearson Airport, This Is A Rare Opportunity ToOwn A Meticulously Maintained Home In One Of Mississauga's Most Sought-After Communities. Book YourPrivate Viewing Today! (id:50787)
Keller Williams Real Estate Associates
652 Lott Crescent
Milton (Co Coates), Ontario
Welcome to 652 Lott Crescent nestled in the heart of the highly sought-after Coates neighbourhood. Income generating property in vibrant, family-friendly community offers it all: scenic parks, walking trails, great schools, charming shops, and effortless access to highways and transit. Set on a quiet, low-traffic street, this spacious, sun-filled 4-bedroom home offers the perfect blend of style, comfort, and function. Kids can walk to Tiger Jeet Singh Public School From the inviting oversized front porch to the thoughtfully designed interior, this home has everything you are looking for. The open-concept main floor features soaring 9-ft ceilings, rich hardwood floors, oak staircase with elegant pickets, and an abundance of natural light. A spacious foyer with walk-in closet leads into a stylish living room and dramatic two-storey dining area ideal for hosting and entertaining. The generous family room flows into a bright eat-in kitchen, complete with tall upper cabinets, stainless steel appliances, pot drawers, and a walkout for easy BBQ access. Upstairs, the primary retreat easily fits a king-sized bed, offers a cozy sitting area (perfect for a home office), a walk-in closet, and a luxurious 4-piece ensuite with soaker tub and separate shower. The newly renovated, professionally finished basement is the ultimate flex space Income generating property: Possession both with Tenant and vacant options are available.This is more than just a house its a place to call home. (id:50787)
Homelife/miracle Realty Ltd
6 Sultan Pool Drive
Toronto (West Humber-Clairville), Ontario
Welcome to your dream home at 6 Sultan Pool Drive, nestled in the highly sought-after area of Etobicoke. This fully renovated bungalow boasts thousands of dollars in upgrades, including a modern kitchen, upgraded washrooms, updated shingles, new lighting, stylish flooring, updated windows and more! Ensuring a move-in-ready experience. The property features 3+3 spacious bedrooms and 3 full bathrooms, offering ample space for families. Situated in the vibrant West Humber-Clairville neighborhood, this home offers unparalleled convenience. Families will appreciate the proximity to William Osler Health System and reputable institutions such as humber college and university of guelph-humber. Commuters benefit from easy access to public transit, with bus stops just a minute's walk away, and major highways like the 427 and 401 nearby. Shopping enthusiasts will enjoy being close to The Albion Centre and Woodbine Centre, while numerous dining options, parks, and recreational facilities are within reach. Don't miss this must-see property that perfectly combines modern renovations with an ideal location. (id:50787)
RE/MAX President Realty
6 - 3400 Rhonda Valley
Mississauga (Mississauga Valleys), Ontario
Welcome To 6 3400 Rhonda Valley, A Beautifully Maintained And Stylishly Decorated Townhouse Nestled In The Heart Of The Highly South-After Mississauga Valley Community. Backing Onto A Picturesque Ravine, This Home Offers A Tranquil Retreat From City Life While Still Being Close To All The Amenities You Need. The Prevailing Kitchen Is A Culinary Haven, Equipped With Sleek Appliances Ideal For Entertaining, And Flows Seamlessly Into Dining And Living Area That Overlooks A Sun-Drenched Backyard. The Spacious Bedrooms Provide Ample Storage. Recently Renovated Basement Offers A Lot Of Light And Additional Storage Space. Located Within A Well-Maintained Complex Featuring Its Own Swimming Pool, Residents Can Enjoy A Relaxing Summer Lifestyle Right At Home. Situated Just Minutes From Major Highways, Square One Shopping Centre, Top-Rated Schools, And Local Amenities, This Home Combines Natural Serenity With Urban Convenience, Making If The Perfect Choice For Those Seeking The Best Of Mississauga Living. (id:50787)
Royal LePage Realty Centre
72 Silverdart Crescent N
Richmond Hill (Oak Ridges), Ontario
Welcome to 72 Silverdart Cres, a beautifully renovated semi-detached home tucked away in apeaceful neighbourhood. As you enter, you'll be greeted by an open-concept living area with plenty of natural light, creating a warm and inviting atmosphere. The well-designed kitchen boasts modern appliances and ample storage, making it the perfect space for preparing meals and entertaining guests. This home offers 3 Bedrooms and 4 Bathrooms and all bedrooms are generously sized, including a Primary Bedroom with a large reading nook, ensuite and a walk in closet. The home is situated on a large lot with a fully fenced backyard, perfect for both playtime and relaxation. 2 Driveway Spaces and 1 Garage Space. This property is located near everything one needs: parks, schools, shopping, and easy access to both Hwy 400 and Hwy 404. Don't miss the opportunity to own this stunning property in a prime location. (id:50787)
RE/MAX Noblecorp Real Estate
4 Hughes Street
Richmond Hill (Oak Ridges), Ontario
Attention: INVESTMENT OPTIONS WITH HUGE POTENTIAL in Prime Oak Ridges Location! Developers, Investors, Builders! Oak Ridges Local Centre Rezoning Allows for RESIDENTIAL ( Residential Apartment, Additional Residential Unit, Quadruplex, Block Townhouse, Street Townhouse, Live-work Unit, Home Occupation) & Non Residential Uses (Arts and Cultural Facilities, Commercial, Retail and Service, Public Authority, Offices, Social Services) Versatile Zoning Lot with potential to shape future projects. Ideal for a variety of residential and nonresidential uses according to the new Oak Ridges Local Official Plan by-law: mixed-use zoning. Strategically located just steps from King Road in a sought-after area. Bright 3-bedroom bungalow with plenty of rentable living space large 73.5 x 100 ft lot - makes it as Prime investment opportunity! Backed by municipal and provincial guidance for urban infill, great potential for higher density development! This spacious home features hardwood floors throughout, updated eat-in kitchen, sunny family room with walk out, a XL loft + private powder room. Flexible single bungalow room size/layout makes sure your needs will be accommodated, With multiple entrances, it perfect for live/work setup, homebased business or rental income, rent it out while you wait! If you are looking for a smart investment this property is ideal. Don't miss out on this unique opportunity. High demand area undergoing redevelopment with potential for multi units. Close to YONGE ST, KING ST & all amenities & transit. Due diligence & ORLC (Oak Ridges Local Center). Buy now, plan for the future. (id:50787)
Homelife Eagle Realty Inc.
4 Hughes Street
Richmond Hill (Oak Ridges), Ontario
Attention: INVESTMENT OPTIONS WITH HUGE POTENTIAL in Prime Oak Ridges Location! Developers, Investors, Builders! Oak Ridges Local Centre Rezoning Allows for RESIDENTIAL ( Residential Apartment, Additional Residential Unit, Quadruplex, Block Townhouse, Street Townhouse, Live-work Unit, Home Occupation) & Non Residential Uses (Arts and Cultural Facilities, Commercial, Retail and Service, Public Authority, Offices, Social Services) Versatile Zoning Lot with potential to shape future projects. Ideal for a variety of residential and nonresidential uses according to the new Oak Ridges Local Official Plan by-law: mixed-use zoning. Strategically located just steps from King Road in a sought-after area. Bright 3-bedroom bungalow with plenty of rentable living space large 73.5 x 100 ft lot - makes it as Prime investment opportunity! Backed by municipal and provincial guidance for urban infill, great potential for higher density development! This spacious home features hardwood floors throughout, updated eat-in kitchen, sunny family room with walk out, a XL loft + private powder room. Flexible single bungalow room size/layout makes sure your needs will be accommodated, With multiple entrances, it perfect for live/work setup, homebased business or rental income, rent it out while you wait! If you are looking for a smart investment this property is ideal. Don't miss out on this unique opportunity. High demand area undergoing redevelopment with potential for multi units. Close to YONGE ST, KING ST & all amenities & transit. Due diligence & ORLC (Oak Ridges Local Center). Buy now, plan for the future. (id:50787)
Homelife Eagle Realty Inc.
1125 Cedarcroft Crescent
Pickering (Liverpool), Ontario
Experience a bright and spacious sun-filled layout that instantly captivates. This modern design features generous living areas and beautifully sized rooms. Enjoy the luxury of renovated bathrooms, rich hardwood floors, and a welcoming family room that opens to a serene private yard. The designer kitchen, complete with elegant granite counters, is a chef's dream! The finished basement offers a fantastic in-law suite, perfect for family gatherings or as a cozy retreat, complete with a 4-piece bath and kitchen. Plus, there's a AAA tenant currently in place who would love to stay move in and enjoy! (id:50787)
RE/MAX Metropolis Realty
206 Sloane Avenue
Toronto (Victoria Village), Ontario
Pride of ownership radiates from this architecturally designed, spectacular 4 bedroom, 4 bathroom detached home that's perfectly situated in the desirable Victoria Village neighbourhood. This one-of-a-kind residence boasts an impressive 3,838 sq. ft. of living space on an expansive 48 x 127.85 ft. lot, making it an ideal haven for families and entertainers alike. The spacious rooms flow seamlessly together and are adorned with elegant oak floors, soaring ceilings accentuated by 2 skylights and an abundance of windows that flood the home with natural sunlight. Recent updates include modernized bathrooms, fresh paint and L.E.D pot lights throughout, enhancing the overall ambiance of this beautiful home. The primary bedroom is a true retreat, featuring his-and-her closets and a charming Juliet balcony that overlooks the serene surroundings. The luxurious primary bathroom offers a soothing Jacuzzi tub, perfect for unwinding after a long day. The dedicated gourmet kitchen is equipped with two ovens, a centre island, ample storage & counter space. The spacious living and dining areas are an entertainers paradise, while the family room features a cozy gas fireplace & sliding glass doors that lead to a large backyard...perfect for get-togethers and BBQ's where you can relax & enjoy breathtaking sunsets. The recently renovated basement provides additional storage space with four cedar closets and many above-grade windows that invite in natural light. The interlocking driveway accommodates 6 cars & there is also a separate built-in storage unit in the backyard for added convenience. Centrally located, this home is just minutes from all amenities including the DVP/401, schools, parks, libraries, community centre, places of worship, entertainment, restaurants, shopping, future LRT access, and picturesque walking trails in the valley. Move-in ready. A property of true distinction where sophistication meets comfort. Don't miss the opportunity to make this dream home your own! (id:50787)
RE/MAX Ultimate Realty Inc.
416 Trafalgar Road
Oakville (Oo Old Oakville), Ontario
Upscale waterfront cottage living minutes from downtown Oakville. Welcome to life at 416 Trafalgar Road on 16 Mile Creek! Swimming, boating, kayaking, canoeing, paddle boarding and fishing on the river in spring, summer or fall. Skating, cross-country skiing and snow shoeing in the winter months. Year-round recreation and transitioning beauty. Nestled in the prestigious enclave of Old Oakville, this reno'd character home charms w/ its riverside locale & riparian privileges. This 4BED, 3.5BATH RES offers LUX combined w/ meticulously designed LIV spaces, all curated over 3,650 sq.ft. Begin your journey in a sunroom, boasting heated porcelain FLRS & seamless transition to the outdoors, bathing the INT w/ NAT light. Entertainment flows gracefully into the LRG formal DR, where dinner parties can find add'l warmth by a fireplace adorned w/ a porcelain mantel. Venture into the parlour, where a LRG bay window frames panoramic views of nature. At the epicenter of this home is the gourmet Scavolini KIT, a chef's haven w/ top-tier Gaggenau APPs, Quartz counters & breakfast area. The modestly grand design includes hardwood FLRS w/ heated porcelain inlay & vaulted ceilings capped by exposed beams. On the 2nd LVL, the primary BED suite offers a 4PC ensuite, custom B/Is & W/O to an expansive rooftop deck with breathtaking views of the valley. The basement is equally lavish, enclosing a den, add'l BEDS, a full BATH, sauna & a W/U to the backyard retreat. Outside, an inground heated concrete pool, cabana-ready structure, L/O deck adorned w/ AMB lighting set the scene for unmatched alfresco delight. Walk down the concrete staircase & take in the glorious scenery from a 2nd deck or venture down further to the dock & go for a paddle. Close to reputable schools, parks, marinas, trails, recreational facilities, shopping and restaurants this home perfectly balances style with practical, enjoyable living. 416 Trafalgar Road and Sixteen Mile Creek. Two of Oakville's hidden treasures. (id:50787)
RE/MAX Escarpment Realty Inc.
612 Romaine Street
Peterborough Central (South), Ontario
Discover A Rare Gem At 612 Romaine St, An Outstanding Investment Property Featuring A Highly Sought-After 10-Bedroom, 5-Bath Student Rental And A Double Garage Currently Rented For Additional Income. Step Inside To An Expansive Family Kitchen, Tailored For Ease And Comfort, Providing Ample Space For Communal Dining And Gatherings. The Oversized Living Room And Recreation Area, Featuring A Pool Table, Create Inviting Spaces For Relaxation And Fun, Ensuring Every Resident Feels Right At Home. With A Total Of 5 Baths And Plenty Of Storage Throughout, This Versatile Layout Adds To The Property's Allure, Accommodating Well-Appointed Bedrooms That Offer Privacy And Comfort. The Convenient Location Near Transit And Local Amenities Enhances Its Appeal, Allowing Residents To Easily Access Everything Peterborough Has To Offer. With An Established Rental History, This Home Is More Than Just A Property; It's A Lucrative Investment Poised For Continuous Revenue. Whether You're A Seasoned Investor Or New To The Real Estate Market, 612 Romaine St Presents An Exciting Opportunity To Own A Key Asset In A Thriving Community. Don't Miss Your Chance To Explore This Remarkable Income Property! Schedule Your Viewing Today And Take The First Step Toward A Smart Investment In Your Future. This Property Also Presents An Exciting Potential Opportunity For A Legal Accessory Apartment Above The Garage, With Initial Discussions Suggesting Possible City Approval - An Enhancement That Could Significantly Boost Your Rental Revenue. (id:50787)
Exp Realty
900 Mcbride Avenue
Mississauga (Erindale), Ontario
FURNISHED BASEMENT Recently renovated, bright, and peaceful lower-level suite with above-grade south-east windows and a private side door entrance. Features a south-facing living room, 1 bedroom, a standing shower, kitchenette with dual sink, and separate laundry. Ideal for a professional single, couple, or student.LOCATION HIGHLIGHTS: Steps to bus stops, schools, parks, and minutes to GO Train, major highways, Square One, shopping malls, U of T & Sheridan College Mississauga. Fantastic raised bungalow backing onto Woodlands Park.EXTRAS: Proximity to top schools, transit, community centers, and more. One bus to Square One for ultimate convenience. Westdale Mall just 600 mtrs, Convenience store 200 Mts (id:50787)
Century 21 Property Zone Realty Inc.
Ph03 - 3005 Pine Glen Road
Oakville (Wm Westmount), Ontario
This One Bedroom/One Bathroom Penthouse Unit comes with upgraded Kitchen/Quartz Counter/Center Island/Stainless steel appliances/Hardwood Floors through out/Soaring 10' Ceiling, Double Sized, Private Locker Adjacent To Parking Space! Approx. 755 Sqft including Balcony and Terrace (Interior 575 Sq ft). Upgrades Throughout! Close To Stores, Restaurants, Public Transit, The QEW, Hwy 403, Hwy 407 And Much More! Located In Close Proximity To The Bronte GO Station, Highway 403, 407 and Queen Elizabeth Way (QEW), Oakville Trafalgar Memorial Hospital, Bronte Creek Provincial Park, Restaurants, Shops, Parks, Schools and Much More! (id:50787)
RE/MAX Gold Realty Inc.
38a North Woodrow Boulevard
Toronto (Birchcliffe-Cliffside), Ontario
Welcome Custom Built-Home Stunning Superior Craftsmanship and Quality Finishes Throughout. 2 Storey, 9 ft. Ceiling Over 3000 Sq. in BirchClift Community. Modern Bright Skylight over Iron Pickets Staircase, Cozy open concept Living/Family Room W/Gas Fireplace, B/I Entertaining Wall unit looking to Modern Kitchen, High-end Cabinet with Granite Counter Top and Breakfast Island, S/S Kitchen Aids B/I appliances. Under Cabinet Lighting. Master Bedroom with B/I Closet with High-end Finish Vanity/Wainscoting, Plaster Molding, Skylight Spa Jacuzzi, and frameless Shower Bath Ensuite. Professional Finished 2 Bedrooms Wider Walk-up Finished Basement W 4pc Bath, R/I Kitchen (possible Inlaw Basement Apartment), Nice Deck with Interlocking Patio Backyard So Convenient to Toronto Financial District Easy Access to Subways, TTC, Schools, 24Hrs TTC, Library, Shopping. Buyer to verify all information and Measurements/Taxes...24 hr notice, (Buyers and Agents to verify all information and measurements) (id:50787)
Homelife Golconda Realty Inc.
875 Parkinson Road Unit# 22
Woodstock, Ontario
This updated townhouse has 3 bed on main floor and 1 rec room in the basement. This unit has modern kitchen and bathrooms and is an excellent home for young families, first time home buyers and investors. The backyard feature a large deck backing onto greenspace. The home is close to Shopping, Parks, Trails, Transit and Schools. Huge Potential of Cash Flow. (id:50787)
Homelife Miracle Realty Ltd
Lower - 141 Preston Meadow Avenue
Mississauga (Hurontario), Ontario
Beautiful and Spacious 2 BR 2 WR unit with 1 Parking and Access to Fully Fenced in Backyard! Living Space On Ground Level with a Private Entrance. Large Family Size Kitchen with S/S Appliances (Full Size Ensuite Washer and Dryer!), an Oversized Island. Clean Modern Esthetic. Walk-in Closet in Principle Bedroom. Highly Sought After Area, Close To Square One, Sheridan College, Easy Access Transit , Parks, Hwys, Square One. A Wonderful Location! (id:50787)
Harvey Kalles Real Estate Ltd.
14 May Avenue
Richmond Hill (North Richvale), Ontario
LOcation, Location! Attention Investors, Builders or End Users! *Charming 3 Bedroom Bungalow In the Heart of Richmond Hill on a HUGE LOT. *80' Frontage, in Prestigious *North Richvale. Also Ideal for a Home Based Business. Amongst many Luxury Homes. Mature & Established Neighborhood. Basement Features a Separate entrance. Excellent Location, Close to all Shopping, Hillcrest Mall, Transit, Top Ranked Schools,Hospital, Library, Parks etc. Minute walk to Yonge St. (id:50787)
Royal LePage Your Community Realty
183 Goulding Avenue
Toronto (Newtonbrook West), Ontario
it's a back-split house the living room and bedrooms are on ground floor, kitchen is at basement with large window. partially renovated and can be partially furnished. (id:50787)
Homelife Landmark Realty Inc.
46 Wortham Drive
Toronto (Woburn), Ontario
Welcome to The Nice Renovated 3 + 3 Bedrooms Bungalow Located In A High Demand Area. Fully Renovated From Top To Bottom, Hardwood Floor, New Windows & Doors. Finished Basement With Separate Entrance. Great For Potential Rental Income. 200 Amp. Walking Distance To The TTC, Parks, Schools, Library, Hospital, Shopping Malls & Al Other Amenities. Close To Eglinton Go. Close By Cedarbrae Mall & STC. Do Not Miss Out On This Opportunity. (id:50787)
Homelife/future Realty Inc.
2709 - 70 Princess Street
Toronto (Waterfront Communities), Ontario
***Lake view***Functional 2+Den and 2 Bath South West corner unit 850Sq.Ft. +310 Sq.Ft. Balcony! S/W Exposure with lake view and city view. Laminate Floor Throughout, W/O to Balcony from Living, Kitchen, Master and 2nd Berm, Master with 4Pc Ensuite, master and 2nd br with lakeview, Kitchen with Stainless Appliance, Den with IKEA closet and Floor to Ceiling Window, Steps To Distillery District, TTC, St Lawrence Mkt & Waterfront! Excess Of Amenities Including Infinity-edge Pool, Rooftop Cabanas, Outdoor Bbq Area, Games Room, Gym, Yoga Studio, Party Room And More! Locker Included. (id:50787)
Real Home Canada Realty Inc.
338b Horsham Avenue
Toronto (Willowdale West), Ontario
Exquisite Home in the Coveted Willowdale West Neighborhood; with an Elegant & Sleek Design, and Luxurious Finishes Throughout. This Coveted Property is Tastefully Designed Throughout with Extensive use of Slabs, and A Spacious Interior. Enter Through the Sophisticated Foyer, to find the Beautiful Living & Dining Rooms w/ Paneling, Fireplace, Double Pot Lights, Built-In Speakers, and An Abundance of Light; Sensational Eat-In Kitchen w/ Porcelain Slab Kitchen Island, High-End Miele & Built-In Appliances, Breakfast Area, Large B/I Bench & Shelves, Walk-Out to Deck; And A SPACIOUS Family Room w/ Stunning Vapor Fireplace, Built-In Speakers, and a View of the Backyard! Upstairs, 4 Sizeable Bedrooms Await; Including the Marvelous Primary Room, w/ Built-In Speakers, Walk-In Closet, Lavish 6 Pc Ensuite with Heated Floor, and Fireplace. Soaring 12' Ceilings in the Basement; Recreation Room with A Dazzling Wet Bar, Heated Floors, Built-In Speakers, Above Grade Windows, Fireplace & Walk-Out to Yard, And An Additional Bedroom! Spectacular Additional Features Include DOUBLE Car Garage; 2 Laundry Rooms (Basement Rough-In); Exquisite Millwork & Modern Double LED Pot Lights Throughout. Close to Many High-Ranking Schools And Tranquil Parks; This Truly Exceptional Home Offers an Excellent Opportunity to Experience Modern Comfort and Luxury, In a Highly Convenient Location. (id:50787)
Royal LePage Terrequity Confidence Realty
7 60th Street S
Wasaga Beach, Ontario
Nestled in the heart of Wasaga Beach, this property offers a unique opportunity to own a piece of this vibrant community. This detached single-family home boasts a spacious full-sized town lot, providing ample outdoor space for various activities. This property features an oversized detached garage/shop, ensuring convenient parking and additional storage. Located just a short drive from the world-renowned Wasaga Beach, residents can enjoy easy access to Ontario's longest freshwater beach, perfect for summer relaxation and recreational activities. The property is also within close proximity to local amenities (including Playtime Casino), shops (including the Costco Wholesale to be coming soon), restaurants, and schools, making it an ideal spot for families and individuals alike. Embrace the beauty this property has to offer and become part of the Wasaga Beach lifestyle. (id:50787)
Exp Realty
589 Glen Park Avenue
Toronto (Yorkdale-Glen Park), Ontario
Welcome to this masterpiece boasting over 4,000 square feet of living space, nestled in the heart of desirable North York. This magnificent home is a perfect blend of elegance, comfort, and modern luxury. From the moment you step inside, you'll be captivated by the soaring ceilings, expansive living spaces, and meticulous attention to detail throughout. A chefs dream with high-end built-in appliances including restaurant size fridge, custom cabinetry, a large central island, and a cozy breakfast nook overlooking the serene expansive backyard. A truly luxurious retreat with a spa-inspired ensuite, walk-in closet with built-in custom cabinetry. Large windows flood the home with natural light, enhancing the warmth and beauty of every room. Formal living room, dining room, family room, office and a beautiful lower levelthis home has it all and more! With a private walk-out entrance, bedroom and bathroom, the basement is perfect for a nanny suite, in-law suite or extra income for a rental basement. Located in a prestigious and sought-after neighborhood, this home is within close proximity to top-rated schools, parks, shopping, and major transit routes. Whether youre looking for a peaceful retreat or a space to entertain, this stunning property offers it all. Dont miss the opportunity to make this your forever home! (id:50787)
West-100 Metro View Realty Ltd.
3409 - 70 Forest Manor Road
Toronto (Henry Farm), Ontario
Breathtaking view from the penthouse level 34 with soaring 10' ceiling. freshly painted with huge balcony overlooking Fairview Mall with underground access to the mall & the subway station right under your feet at the rear entrance of the building. Extremely convenient location close to one of the best Toronto's malls, HWY 404 & Don Valley. spectacular location. one locker & one parking included. (id:50787)
Homelife Landmark Realty Inc.
1854 Burnhamthorpe Road
Mississauga (Applewood), Ontario
Applewood Townhome! Upgraded 3 Bedroom, 3 Bath Executive Home With Everything One Would Want. Open Concept Kitchen Living / Dining / Kitchen, Cozy Gas Fireplace. Eat in Kitchen Walk - Out to Bright South Facing Deck, Breakfast Bar. Hardwood Floors. Third Floor Primary Retreat With Walk - in Closet, Spacious 5 Piece Ensuite. This Home Has Been Updated and Meticulously Maintained. Just Move in and Enjoy. 2 Car Parking $153.00 HOA Fees For Snow Removal, Landscaping, Garbage Collection. (id:50787)
RE/MAX Professionals Inc.

