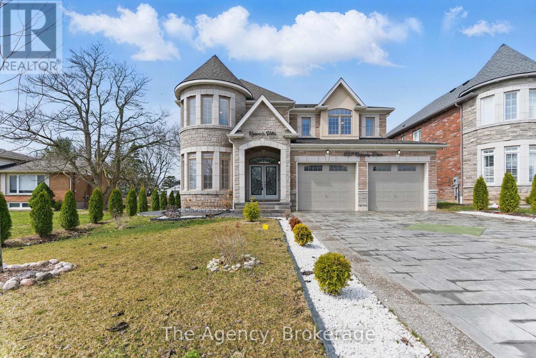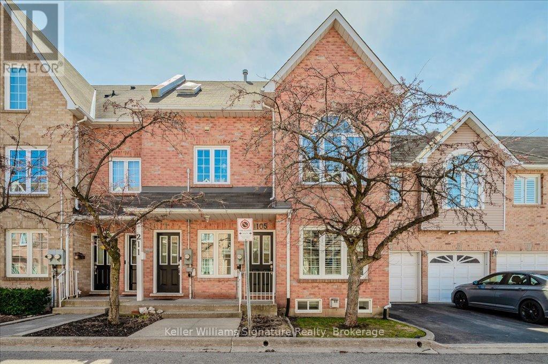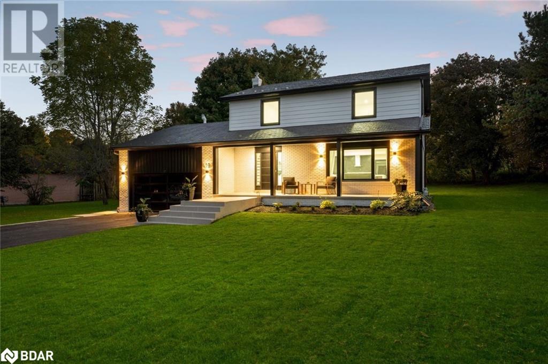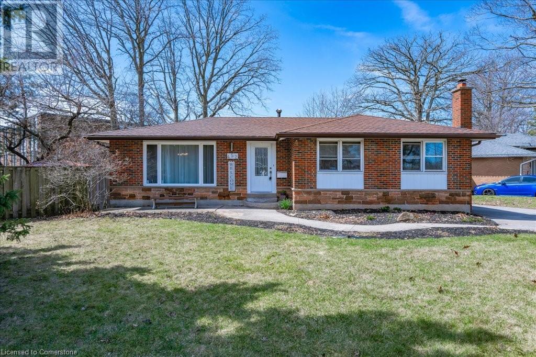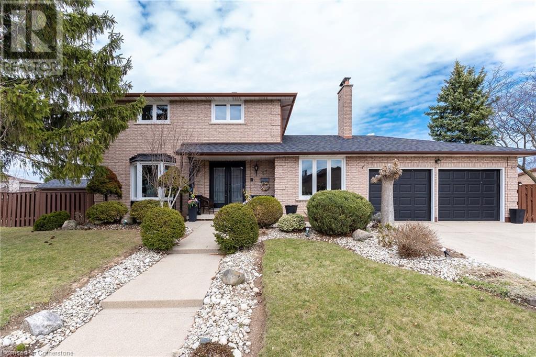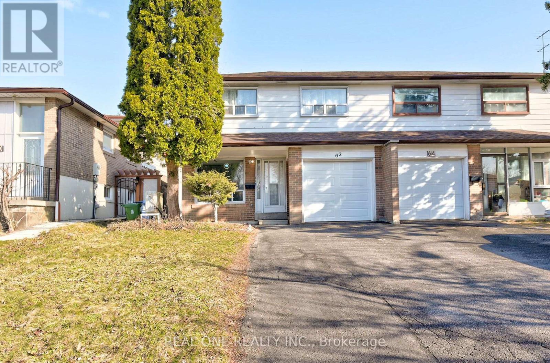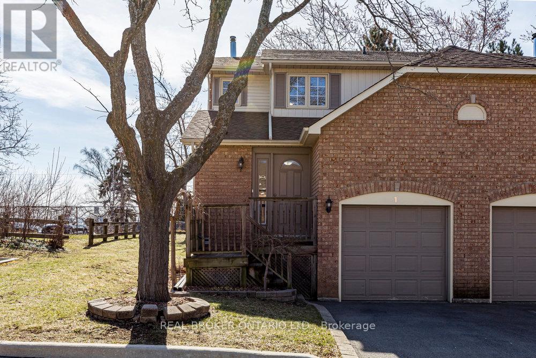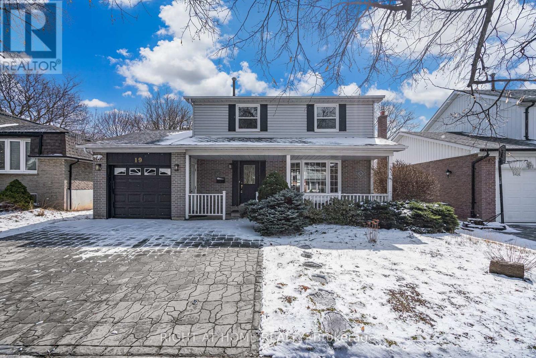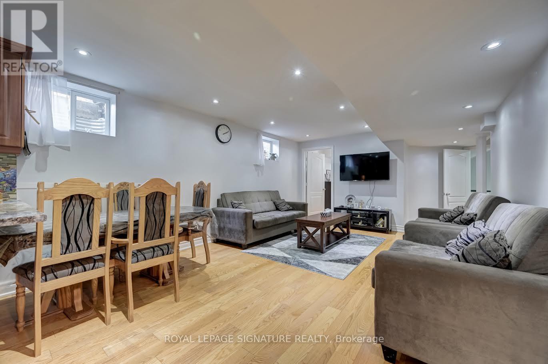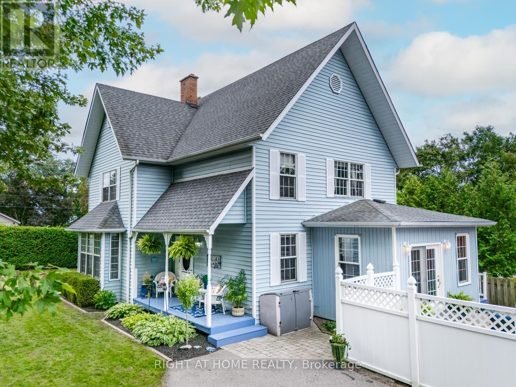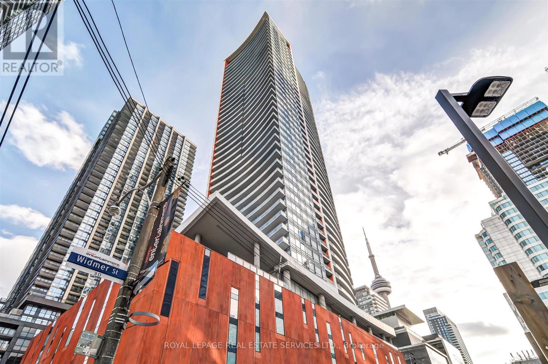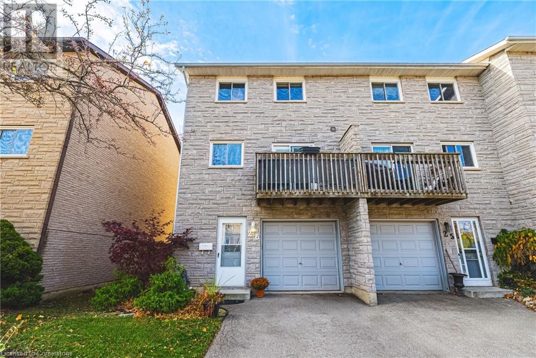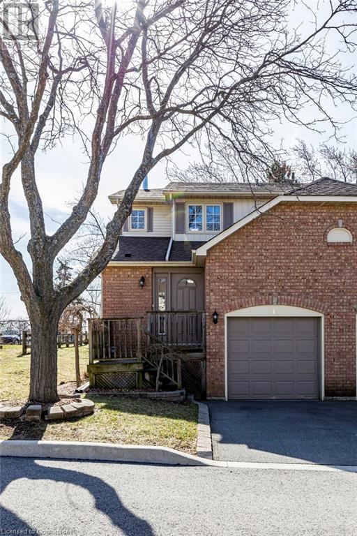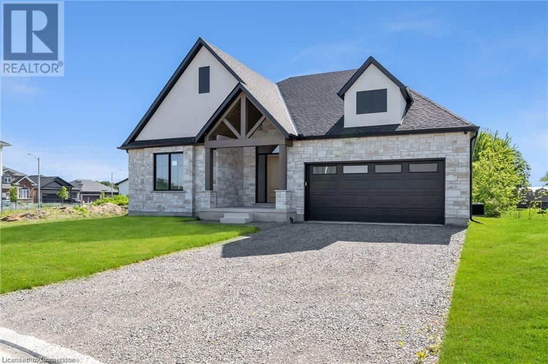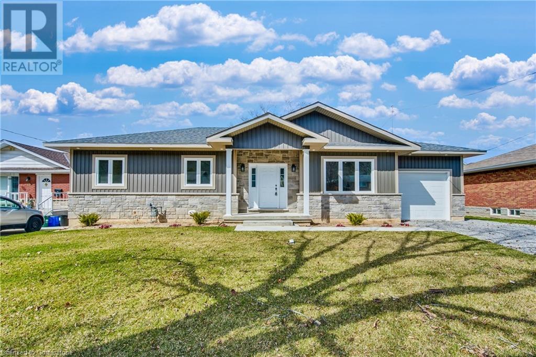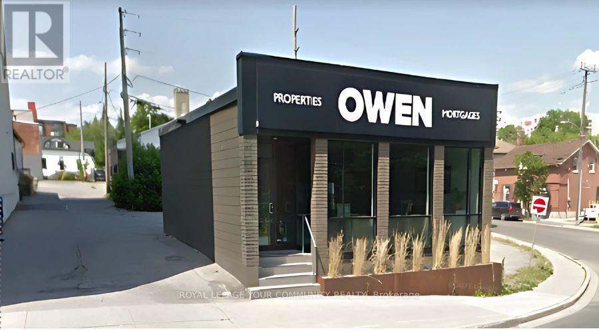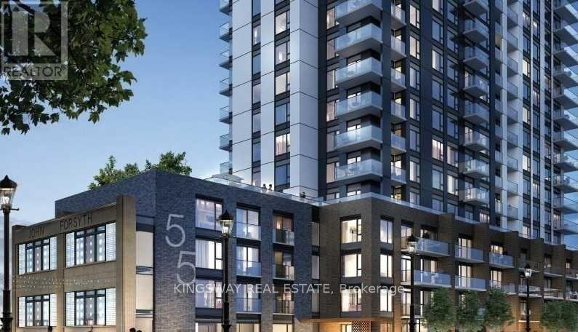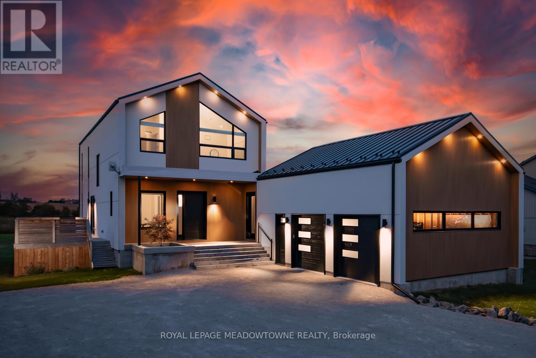1127 Kennedy Drive
Fort Erie (Crescent Park), Ontario
Welcome to 1127 Kennedy Dr in the charming town of Fort Erie, this stunning 3,096 sq ft home sits on a spacious 60 x 153 lot, offering a perfect blend of modern luxury and serene living. Built in 2022, this 5-bedroom, 3.5-bathroom residence welcomes you with a grand foyer and soaring ceilings, setting the tone for its thoughtfully designed interior.The heart of the home flows seamlessly into a modern kitchen equipped with brand-new appliances, perfect for culinary enthusiasts. A striking staircase leads to the upper level, where the primary bedroom serves as a private retreat with a spacious walk-in closet and a luxurious ensuite. The additional four bedrooms are generously sized, offering flexibility for families, guests, or a home office to suit your lifestyle.Step outside to a backyard oasis, fully enclosed by cedar trees that provide both privacy and a touch of natures tranquility. A private entrance to the basement opens the door to future possibilities.Fort Erie, known for its picturesque location along the Niagara River and proximity to the Peace Bridge, blends small-town charm with easy access to urban amenities. Enjoy nearby Crystal Beach with its sandy shores, explore the historic Old Fort Erie, or take advantage of the areas growing dining and shopping scene. (id:50787)
The Agency
105 - 2055 Walkers Line
Burlington (Rose), Ontario
Welcome to 2055 Walkers Line, a charming bungalow-style townhome nestled in the sought-after Millcroft community. This well-appointed 2+1 bedroom, 2 full bath home offers a comfortable, low-maintenance lifestyle with thoughtful upgrades throughout. The main floor features an inviting eat-in kitchen, a spacious living/dining area, and a bright primary bedroom for convenient one-level living. A fully finished lower level adds versatile space with an additional bedroom, full bath, and a cozy rec roomperfect for guests, a home office, or a growing family. Ideal for anyone looking to enjoy the Millcroft lifestyle with easy access to parks, trails, shopping, Millcroft Golf Club and more. Above grade parking spot located next to the unit. (id:50787)
Keller Williams Signature Realty
204 Bousfield Crescent
Milton (Dp Dorset Park), Ontario
First time offered in 50 years! This 4 bedroom, 2 bathroom, 2 storey home sits on a pool size lot on a quiet, family friendly street in Milton's highly desirable Dorset park neighbourhood. Attached single car garage with 4 additional parking spaces in the driveway. The fully fenced yard, with gate, is 54.19 x 147.99 x94.25 x53.71 feet. There are also doors from the kitchen and the garage to the yard. Private patio area is perfect for the bbq. Mudroom leads into home, a perfect spot to remove your shoes. The main floor has an eat-in kitchen, seprate dining room and good sized living room with a big beautiful new window to let the sunshine in. Upstairs, there are 4 bedrooms and a 4 piece family bathroom. The basement is finished and has a 2 piece bathroom, laundry room and a large carpeted recreation room. The whole house has been frershly painted in a neutral tone and is move in ready! New window in living room 2025, other windows 2001. Copper & Aluminum pigtails, Decora plugs and switches supplied and installed throughout in 2020. ESA inspection done in 2021. New Facia, Soffits and eavestroughs 2019. New roof shingles May 2024. There are great schools available including public, catholic & french immersion options. Conveniently located close to downtown, the mall, arts centre, leisure centre, places of worship, shops, grocery stores & more. Glen Eden ski hill is nearby as are lots of trails for hiking or biking. For the commuter, highways can be easily accessed or choose a hassle free ride on the Go train. (id:50787)
Royal LePage Meadowtowne Realty Inc.
70 Allenby Avenue
Brantford, Ontario
Discover the potential of this charming 3-bedroom detached home, nestled in an up-and-coming neighborhood with close proximity to Conestoga College and Wilfrid Laurier University campuses. This property presents an excellent opportunity for first-time buyers seeking a family-friendly environment. Situated just minutes away from parks, schools, shopping centers, public transit, and the scenic Grand River and its extensive trail system, this home offers the perfect blend of convenience and tranquility. With its prime location and abundant potential, this residence is an ideal choice for those looking to establish roots in a vibrant community. Don't miss your chance to make this house your own and enjoy the best of suburban living. (id:50787)
Real Estate Advisors Inc.
19 Maple Grove Road
Caledon, Ontario
Welcome to 19 Maple Grove, where luxury, craftsmanship, and lifestyle converge on a half-acre lot in the prestigious Caledon Village. This one-of-a-kind custom residence has been thoughtfully upgraded to offer a perfect balance of modern design and timeless elegance. From the striking curb appeal, sleek black windows, metal roof, custom concrete landscaping, architectural uplighting, and a full-view glass garage door imported from California to the curated interiors, every detail has been meticulously considered. Inside, the main level flows effortlessly from the open-concept kitchen to the living room, family room, and a dedicated home office. Oversized windows flood the space with natural light, creating a warm, inviting ambiance throughout. The designer kitchen features stainless steel appliances, a built-in microwave, a two-tier wine fridge, and custom cabinetry, offering beauty and function. Upstairs, you'll find three spacious bedrooms and two spa-like bathrooms. The primary suite easily fits a California king and includes a custom closet system and a serene ensuite with his-and-hers vanities and a large glass-enclosed shower. The lower level impresses with 10-foot ceilings and professional waterproofing, providing a blank canvas with an additional 1,336 square feet for a gym, theatre, or extra living space. Located just a short walk to Caledon Central Public School and minutes from Highway 10, this home is surrounded by scenic trails, equestrian estates, farm-to-table dining, and top-tier golf courses. With premium finishes, thoughtful upgrades, and an unbeatable location, 19 Maple Grove Road isn't just a home; it's a lifestyle. (id:50787)
Exp Realty
47 Windsor Circle
Niagara-On-The-Lake, Ontario
Amazing opportunity to own The Windsor Luxury Corner lot Townhouse near downtown Niagara on the Lake. Walkable distance to all amenities , Tim Horton's , Subway, Library, Community Centre, Gas Station and world renowed Vineyards. Bright open concept with 9ft ceilings on the main level, light fixtures, crown moulding, window coverings, oak staircase with railings, finished basement with large rec room, study room and 4pc washroom. Wine cellar done in cold room downstairs. (id:50787)
Royal LePage Signature Realty
452 Wedgewood Drive
Burlington, Ontario
Welcome to this charming carpet-free 3+1 bedroom bungalow offering over 2,000 sq ft of finished living space in a highly sought-after South Burlington community! Perfectly located just steps from Burlington Centennial Pool and the soon-to-be-completed Robert Bateman Community Centre, this home offers incredible convenience and lifestyle. Inside, you'll find hardwood flooring throughout the main level, a main floor primary bedroom, and a bright, functional layout designed for comfortable living. The lower level expands your living space with an additional bedroom and a large great room featuring a cozy wood-burning fireplace ideal for family gatherings or movie nights. Step outside to enjoy a large, fully fenced yard with an extensive patio and gazebo with poured concrete pad, ready for your future hot tub. A second concrete pad in the backyard provides additional parking or a perfect space for extended outdoor entertaining. Close to top-rated schools, shopping, public transit, and offering easy highway access, this move-in ready bungalow is the perfect place to call home. Don't miss this South Burlington gem!! (id:50787)
Heritage Realty
87 Monte Drive
Hamilton, Ontario
10++ LOCATION!! This 4 bed, 3 bath 2 stry with in-law and double garage is located in a quite family friendly neighbourhood. Prepare to be wowed from the moment you drive up with concrete drive, excellent curb appeal and covered porch to enjoy your morning coffee or evening wine. The main flr offers hardwood throughout the main spaces and an open concept Liv Rm, Din Rm & Kitch w/plenty of windows offering spectacular natural light. The eat-in Kitch will make you want to cook, granite counters, large island w/plenty of seating, S/S appliances and plenty of cabinets. The main flr also offers a Fam Rm for game nights and family gatherings at home in front of the wood burning FP. The main flr is complete with a 2 pce powder rm. Upstairs offers 3 great sized beds and 4 pce bath. Best of all the basement is fully finished with a separate entrance making it perfect for in- laws, older children still at home or a rental to supplement the mortgage. This unit offers a spacious Rec Rm., Kitch, bedrm and a 3 pce bath. This home is located on a great sized, beautifully landscaped lot w/large concrete patio perfect for entertaining. Many major updates have been done meaning you can just move in and ENJOY!! Looking for a home that checks ALL the boxes this is it and close to all conveniences but off the beaten path, do NOT MISS this one! (id:50787)
RE/MAX Escarpment Realty Inc.
87 The Promenade
Niagara-On-The-Lake, Ontario
Welcome to your dream home in the heart of the beautiful Niagara region! This premium corner-lot bungalow, less than five years old, offers the perfect balance of modern living and cozy charm. As you step inside, you’ll immediately feel the warmth of the sleek, easy-to-maintain flooring that flows throughout the home, creating an inviting atmosphere. The open-concept living area is ideal for family time or entertaining friends, with plenty of space to enjoy. The kitchen is a standout feature, complete with stylish appliances, ample counter space, and a large island where everyone can gather. Your primary bedroom is a true retreat, with a spacious walk-in closet and a luxurious ensuite that feels like a spa. Two additional spacious bedrooms and a full bathroom complete the main floor. Downstairs, you'll find a fourth bedroom, a full bathroom, and an incredible glass wine cellar—perfect for wine lovers and ideal for those who enjoy the nearby wineries! The open area downstairs offers endless possibilities, whether you want to turn it into a cozy rec room, a home office, or a gym. Step outside into your private backyard, surrounded by mature trees that provide both shade and privacy, creating a peaceful oasis just outside your door. And with excellent schools, parks, shopping, and dining all just a short distance away, you’ll have everything you need right at your fingertips. This home perfectly blends comfort and convenience, making it the ideal place to create lasting memories. (id:50787)
Royal LePage Burloak Real Estate Services
62 Glenstroke Drive
Toronto (Agincourt South-Malvern West), Ontario
Excellent Neighborhoods With Agincourt Collegiate Institute Area. Rare Backsplit-4 Layout with 2 Separate Entrances* Dream Chef's Kitchen With Open Layout and Centre Island* No Expense Spared During The 2023 Renovation * New Central AC 2024* Half of Windows 2024*Attic Insulation 2023* Roof 2024* Garage Door 2024* Huge 30' x 150' lot! * Basement Apartment Separate Entrance * Separate Laundry For Upper & Basement * Driveway Parking for 4 Cars * Huge Backyard and Beautiful Deck 2023 With Gate to Sheppard * 300M to Future Scarborough McCowan Subway Station* 30M to Bus Stop* 5 Minutes To Hwy 401. (id:50787)
Real One Realty Inc.
293 Broadway Avenue
Orangeville, Ontario
Immaculately kept** Freshly Painted, ((Walking to downtown Orangeville)) Newly updated 1 bed, 1 bath apartment with open concept kitchen and living room** Bright and spacious** New Zebra Blinds** High ceilings and large windows. Close to all amenities. One Parking included. AAA tenants only. (id:50787)
Ipro Realty Ltd
703 - 556 Marlee Avenue
Toronto (Yorkdale-Glen Park), Ontario
Experience Modern Urban Living In This Brand-New 1+1 Bedroom Condo Apartment In The Highly Sought-After Yorkdale-Glen Park Community. Enjoy Carpet-Free Living Space With Upgraded Flooring. The Open-Concept Design Seamlessly Integrates The Kitchen, Dining, And Living Areas, Creating A Modern And Inviting Atmosphere. The Bedroom Features A Private Ensuite, While The Versatile Den Provides Ample Space For Your Home Office, Reading Nook Or Additional Living Space. Elegant Kitchen Features Stainless Steel Appliances And Quartz Countertops. Conveniently Located Just Two Minutes Away From Glencairn Subway Station And Minutes From Yorkdale Mall, York University, Downsview Park, And Highway 400 And 401. This Home Offers Unparalleled Accessibility And Convenience. Don't Miss Your Chance To Live In One Of The Toronto's Most Dynamic And Vibrant Communities (id:50787)
Homelife/future Realty Inc.
4805 - 5 Buttermill Avenue
Vaughan (Vaughan Corporate Centre), Ontario
Amazing Transit City 2 Tower Located At The Heart Of Vmc. Unobstructed South City View. 2 Bedrooms Functional Layout W/2 Full Bath. Large Balcony. Open Concept Modern Kitchen. Laminate Floor Throughout. Steps To Ttc Subway&Bus Hub, Viva & Zum Lines. Close To Major Highways And Ymca. 7 Mins Subway Ride To York University. Close To Ikea, Costco, Vaughan Mills Mall. Built-In Panelled Fridge And Dishwasher. S/S Microwave. Range, Hood Fan & Stacked Washer & Dryer, Blinds, Under-Mount Sinks, Quartz Counters, 24 Hour Concierge, Designer Luxury Lobby And Amenities. (id:50787)
First Class Realty Inc.
76 Gibbons Drive
Centre Wellington (Fergus), Ontario
Top 5 Reasons Why You Will Love 76 Gibbons Dr; 1) Stunning Detached Home With Excellent Curb Appeal In One Of The Most Highly Desired Neighbourhoods Of Fergus! 2) The Most Optimal Open Concept Main Floor Plan With Designated Dining Space Overlooking Kitchen As Well As Oversized Great Room - Perfect For Entertaining. 3) All Three Bedrooms On The Main Floor Are Great In Size, Primary Suite Offers Walk In Closet & Spa Like Ensuite. 4) The Basement Is A Mortgage Helper From Day 1 - Fully Finished Legal Apartment With Separate Bedroom, Bathroom, Kitchen & BONUS Separate Laundry As Well. 5) Best For Last - 76 Gibbons Will Give You Cottage Vibes While Living In The City. Enjoy The Serenity Of No Neighbours In The Back While Sipping On Your Morning Coffee Or Entertaining In The Backyard. (id:50787)
Royal LePage Certified Realty
1 - 79 Braeheid Avenue
Hamilton (Waterdown), Ontario
Tucked into a sweet little complex in the heart of beautiful Waterdown, this end-unit townhome is full of charm and perfectly placed backing onto school green space with even more green space to the side (plus, visitor parking is right there so convenient!). This ones a great fit for any buyer whether you're just starting out, growing your family, or looking for something low-maintenance in a lovely community. The main floor has a great flow starting with a spacious coat closet as you walk in, leading to a convenient powder room and a hallway with inside access to the garage (with parking for one and extra storage space). From there, it opens up into a bright and airy open-concept living space. The kitchen is perfectly placed with quartz countertops, a central island for added seating, and a sink that looks out over the beautiful backyard green space such a peaceful little view while you prep meals or sip your coffee in the morning sun. There's also a proper pantry with shelving for extra storage. Upstairs, you'll find three generously sized bedrooms and a bright 4-piece bathroom. The primary bedroom has ensuite privileges, and one of the secondary bedrooms features a walk-in closet great for keeping things organized or giving a little one some extra space. The basement is unfinished and ready for whatever you need next whether that's a workout space, playroom, or movie night zone. Its a cozy, well-laid-out home in a prime location and we cant wait to show you around! (id:50787)
Real Broker Ontario Ltd.
74 Shelley Drive
Kawartha Lakes (Mariposa), Ontario
Welcome To Washburn Island!!! Waterfront Community On The Shores Of Lake Scugog. This Brand New 3 Bed, 2 Bath Custom Built Bungalow Will Not Disappoint! You Will Be Impressed By The Sophisticated And Thoughtful Design Throughout. Built With An Open-Concept Layout, The Home Invites In Tons Of Natural Light! The Living, Kitchen,Dining & Bonus Room/Office Feature Luxury Vinyl Flooring, 9 Ft Ceilings, Crown Moulding, Coffered Ceilings & B/I Fireplace. The Kitchen Is An Entertainer's Dream With Custom Cabinetry, A Stunning Island With Quartz Counter Waterfall Edge & A Huge Pantry. W/O From Dining To A Spacious Covered Deck. Gorgeous Primary Bedroom With Spa Like 5 Pc Ensuite, Large Walk In Closet Finished With Custom Closet Organizer. The Generously Sized 2nd & 3rd Bedrooms Are Complemented By A Beautiful 4 Pc. Bath. Conveniently Located On The Main Level, The Laundry Room/Mud Room Is Finished With Custom Cabinetry, Tons Of Storage & Access To The Double Garage. The Massive Lower Level Is Unfinished And Fully Insulated Ready For Your Personal Touch & Includes Many Oversized Windows & A Walkout. Municipal Water. Forced Air Propane Furnace & Central A/C. R/I For Central Vac & 3 Pc Bath. Tarion New Home Warranty Incl. 2 Boat Launches Within Walking Distance. School Bus Pickup At Front. Park & Playground On The Street. 100 X 200ft Corner Lot. Property Will Have Sod Laid Before Closing. (id:50787)
Dan Plowman Team Realty Inc.
26 - 1155 Paramount Drive
Hamilton (Stoney Creek Mountain), Ontario
Stunning end-unit townhouse located in the highly desirable Heritage Green neighborhood of Upper Stoney Creek. Situated in a family-friendly condo community, this home backs onto a lush park, offering ample green space and privacy. The open-concept main floor features a chef-inspired kitchen with a large island with granite counters, complemented by beautiful hardwood floors throughout. The bright and spacious living room seamlessly flows into the kitchen, creating an ideal space for entertaining. Sliding doors with integrated blinds lead to a balcony, perfect for a BBQ or bistro set. The upper level boasts three generously sized bedrooms, including a spacious master suite. A 4-piece bathroom and convenient laundry area complete this floor. The lower level offers a cozy retreat with a wood-burning fireplace, a 2-piece bathroom, and and additional shower. Walk out to the fully fenced rear yard for outdoor relaxation. This home is just minutes from shopping, dining, and offers easy access to highways. It's also within walking distance to the scenic Felker's Falls. Don't miss the opportunity to make this charming property your new home! (id:50787)
RE/MAX Escarpment Realty Inc.
62 Mccaul Street
Brampton (Brampton North), Ontario
Amazing Home on a Mature Lot in the Heart of Brampton! Welcome to 62 McCaul Street a beautifully updated home nestled on a spacious, mature lot in one of Brampton's most desirable neighborhoods. From the moment you arrive, you'll be greeted by a welcoming oversized front porch perfect for morning coffees, and a fully fenced backyard oasis featuring a large deck, stone patio, and two garden sheds ideal for entertaining, relaxing, or gardening. Inside, the main floor offers a bright and airy open-concept layout filled with natural light. The renovated kitchen shines with stainless steel appliances, granite countertops, and modern finishes. A convenient main floor washroom adds to the functionality of this family-friendly space. Upstairs, you'll find two generously sized bedrooms and a 4-piece bathroom, providing comfort and privacy. The finished basement boasts pot lights, a large recreation room, a third bedroom, and a 3-piece bathroom perfect for guests, in-laws, or a growing family. This home offers the perfect blend of character, comfort, and modern updates all on a quiet, tree-lined street just minutes from schools, parks, shopping, and transit. Don't miss your chance to own this gem in the heart of Brampton! (id:50787)
Ipro Realty Ltd
Ipro Realty Ltd.
5 Cranleigh Court
Toronto (Edenbridge-Humber Valley), Ontario
Come Home To This Spectacular, Fully Renovated (2024) Unique House In Prestigious Humber Valley Village, Toronto On A Stunning 60X185 Foot Lot! This Professionally Landscaped Oasis Includes A Saltwater Pool, Private Garden, Mature Trees, & Inground Irrigation System. The Custom Renovation (Exterior And Interior) Includes New Roof, Well-Insulated Stucco & Stone Walls, Windows, Doors, Hardwood Floors Throughout, Fixtures, & New Appliances, Using Superior Quality Materials & Finishes, Meticulously Designed Modern Architectural Detailing & With Practicality In Mind. Fewer Stairs Allow For Privacy & Safety For Families With Young Children Or Elderly Parents. With Over 5,000 Sq Ft Of Airy, Open-Concept, Bright Natural Light-Filled Living Space, Enjoy Large Gatherings Or Spacious Private Time. The Main Level Boasts High Coffered Ceiling Hallway With Skylight & Atrium; Epicurean Dream Kitchen With Exquisite Cabinetry, Expansive Quartz Island & Top-End Appliances &Fixtures; Open To The Brilliant Sun-Filled Family Room With 11 Vaulted Ceiling + Fireplace + Built-In Cabinetry, Looking Out To Backyard; Formal Living Room + Fireplace, Dining Room & Powder Room. The Upper Level Features A Modern Master Bedroom With 12 Vaulted Ceiling Boasting Luxurious His & Hers Walk In Closets With Stunning LED Lights & Enormous Storage Organized Space, Fireplace & Spa Inspired Heated Floor 5-Piece Ensuite; 2 Spacious Bedrooms With Dedicated Bathrooms; Convenient Laundry Chute. Ground Level Has 2 Spacious Bedrooms (One Has A Walk Out To Backyard Ideal For In-Law, Workout, Office, Or Guest Room), A Shared Bathroom, Spacious Mud Room & Laundry Room With Ample Storage Space. Lower Level Offers Large Bedroom, Rec Room With Fireplace, Kitchenette, Bathroom, Sauna, Storage Rooms & Walk-Up To Private Backyard, Custom Glass Railings Throughout. Full Double-Car Garage. Close To Private Golf Courses, Renowned Public & Private Schools, Public Transit, Parkland, & Shops. (id:50787)
Sutton Group-Admiral Realty Inc.
45 Betty Boulevard
Wasaga Beach, Ontario
Top 5 Reasons You Will Love This Home: 1) Immaculate residence showcasing stunning engineered hardwood and ceramic tile flooring, complemented by an open kitchen with ample white cabinetry with a crown moulding detail, granite countertops, and a large island with a breakfast bar 2) Revel in the well-lit finished basement, complete with 8-foot ceilings, a generously sized recreation room, a spacious cold cellar, and ample sunlight streaming in through expansive windows 3) The main level, thoughtfully designed for convenience, features a laundry area and a primary bedroom equipped with an ensuite and walk-in closet 4) Step onto the spacious deck and take in the serene views of meticulously landscaped grounds and gardens bordered by large natural stones 5) Ideally placed just minutes away from the sandy shores of Wasaga Beach, downtown Collingwood's shops and entertainment, golf courses, ski resorts, and a short stroll to public water access. 3,068 fin.sq.ft. Age 8. Visit our website for more detailed information. (id:50787)
Faris Team Real Estate
Faris Team Real Estate Brokerage
19 Rathfon Crescent
Richmond Hill (North Richvale), Ontario
Welcome to this gorgeous freshly painted 4-bedroom, 4-bathroom detached home, designed for modern living with an open-concept layout and high-end finishes. The gourmet kitchen boasts stainless steel appliances, quartz countertop making it both stylish and functional.Enjoy engineering flooring throughout, large windows that flood the space with natural light while offering stunning views of the extra deep backyard, newer air conditioner (2024) and newer windows (bsmt 2019 and second floor 2023) . The finished basement provides the perfect space for a recreation room, home gym, or entertainment area. The front yard featuring the newer interlock driveway (2023) that combines elegance and durability. Located in a desirable neighborhood, close to public transportation, mall, parks and school, this home is a perfect blend of elegance and comfort. Just move in and enjoy! (id:50787)
Right At Home Realty
Bsmt - 71 Pieta Place
Vaughan (Vellore Village), Ontario
Spacious Luxurious Bright 2 bedroom 2 bathroom Basement Apartment with separate entrance. Located in an Upscale Neighbourhood. Modern kitchen with Stainless Steel Appliances. Spacious open Family room. Modern stylish bathrooms. Ideal for a small family. Primary Bedroom features an Ensuite Bathroom. Huge Storage Room and Cold Room. Separate Laundry Room for exclusive use by Tenants. Close to shopping, Hwy 400 and 427. Tenant can have 2 parking spots. 1 in the garage and 1 in the driveway. Ideal for a family with 2 cars. (id:50787)
Royal LePage Signature Realty
48 Poplar Road
Toronto (Guildwood), Ontario
Welcome to 48 Poplar Road - Your dream bungalow! This 3+1 bedroom gem features 1 full bath and 2 half baths, plus a separate side entrance leading to a fully finished basement, with a large fenced backyard with garden suite potential, perfectly backing onto greenspace and a schoolyard. Nestled in the coveted Guildwood community, this home is a summer paradise with an inviting inground pool and a soothing indoor hot tub for year-round relaxation. The main floor boasts a bright living/dining room with a beautiful bay window and warm hardwood floors, flowing seamlessly into a den (converted from the garage) with a cozy fireplace that overlooks the solarium and the deck ideal for gatherings. The eat-in kitchen comes complete with a breakfast bar for those relaxed morning coffees. Each bedroom offers generous closet space, while the primary bedroom flaunts a convenient 2pc ensuite bath. The finished basement with a separate side entrance offers potential for rental income and features a spacious rec room with a wet bar and a charming wood stove, and an additional bedroom with a walk-in closet and 2pc bath. With private parking for 2 cars, this home is just a short stroll to schools, Guild Park and Gardens, picturesque walking trails with lovely views of Lake Ontario, and all the shopping you need along Kingston Rd. Commuting is a breeze with Guildwood GO station and TTC just steps away, and quick access to Hwy 401. Don't miss out on this incredible opportunity! (id:50787)
Keller Williams Advantage Realty
700 Myrtle Road W
Whitby, Ontario
Discover the perfect retreat from the city in the charming Hamlet of Ashburn. Just minutes away from Brooklin and all its modern conveniences. This beautifully crafted Victorian-style home offers the peaceful lifestyle you've been searching for, with a large triple driveway, two side yards, and a covered porch overlooking the mature front yard. This home has so much character throughout! Step inside and be greeted by the elegance of 9 foot ceilings, century style hardwood floors, and rich wood trim. The spacious bright principal rooms are perfect for both relaxing and entertaining. The gracious living room offers ample seating space and a wood burning fireplace with multiple views of both the front yard and side yard. Adjacent to the living room is a sun-filled contemporary dining room with its own separate raised fireplace and walkout to the side yard. The eat-in kitchen offers an abundance of cupboard space, S/S appliances, and is combined with a sitting room with a walk-out to an expansive backyard oasis, complete with a heated pool, hot tub, and multiple seating areas perfect for unwinding or hosting summer gatherings. On the second floor you will find a cozy office nook, 4pc bathroom, and 3 sizable bedrooms with large windows, and spacious closets. The primary bedroom retreat features a 4pc ensuite, walk-in closet, and is filled with natural light from the South and West facing windows. Above the second floor there's potential to transform the third-floor loft/attic into a studio, games room, creative space, or multiple bedrooms as it spans the entire house with high vaulted cathedral style ceilings. The basement greets you with a finished rec room with pot lights and an additional bedroom/office. Loads of storage can be found in the unique crawlspace. This home is truly a must-see! Don't miss your chance to make this century style home your own. (id:50787)
Right At Home Realty
116 Broadview Avenue
Whitby (Blue Grass Meadows), Ontario
Offers Anytime! Welcome to 116 Broadview Ave, a beautifully updated home located in one of the city's most sought-after neighborhoods. This charming property sits on a very unique and rare lot, 75 feet wide and 200 feet deep. This Bungalow home features a spacious, open-concept layout with a bright and inviting living area, perfect for both family gatherings and entertaining. The kitchen is equipped with high-end appliances, ample counter space, ideal for cooking and hosting. With three properly sized bedrooms and two full bathrooms, this home offers plenty of space for comfortable living. The private backyard is a peaceful retreat, perfect for relaxing or outdoor dining. Ideally situated close to parks, transit, and a variety of local amenities, this home offers the perfect blend of tranquility and urban convenience. Don't miss out on this exceptional opportunity! (id:50787)
Century 21 Leading Edge Realty Inc.
2307 - 21 Widmer Street
Toronto (Waterfront Communities), Ontario
FULLY FURNISHED! Welcome To The Cinema Tower Located In The Heart Of The Arts & Entertainment District! Beautifully Updated and Fully Furnished 1 Bedroom suite! Modern Kitchen With Built-In Appliances, Centre Island With Quartz Counters And Breakfast Bar. Primary Bedroom Features a Queen sized bed and a double Closet. Modern 4-Piece Bath. Full Sized Stacked Laundry Machines. Fabulous Balcony With Amazing South East City Views. Just Steps To The Path, Financial District, Restaurants, Shops, Roger Centre, Theaters & Ttc. (id:50787)
Royal LePage Real Estate Services Ltd.
4682 Highway 6
Hagersville, Ontario
MUST SEE! Best of both Worlds. Prime agricultural for hobby farm to grow your own produce and keep permitted livestock. Also a charming country property with all the desired design updates. Over 1800 sq ft of living space featuring large principle rooms on a 1 Acre lot with 1000 sq ft Barn/Shop above ground pool, fully fenced and gated yard. Numerous stylish new updates include kitchen with ceramic floors, quartz countertops and all new appliances, main bathroom with smart toilet, fixtures and ceramics, flooring throughout, lighting, interior/exterior doors, roof, furnace and 200 amp service. Home features a quaint sunroom and a covered back porch for summertime fun and a large square footage in loft area easily converted into additional living space. Great location close to all amenities. (id:50787)
RE/MAX Escarpment Golfi Realty Inc.
1155 Paramount Drive Unit# 26
Stoney Creek, Ontario
Stunning end-unit townhouse located in the highly desirable Heritage Green neighborhood of Upper Stoney Creek. Situated in a family-friendly condo community, this home backs onto a lush park, offering ample green space and privacy. The open-concept main floor features a chef inspired kitchen with a large island with granite counters, complemented by beautiful hardwood floors throughout. The bright and spacious living room seamlessly flows into the kitchen, creating an ideal space for entertaining. Sliding doors with integrated blinds lead to a balcony, perfect for a BBQ or bistro set. The upper level boasts three generously sized bedrooms, including a spacious master suite. A 4-piece bathroom and convenient laundry area complete this floor. The lower level offers a cozy retreat with a wood-burning fireplace, a 2-piece bathroom, and an additional shower. Walk out to the fully fenced rear yard for outdoor relaxation. This home is just minutes from shopping, dining, and offers easy access to highways. It's also within walking distance to the scenic Felker's Falls. Don’t miss the opportunity to make this charming property your new home! (id:50787)
RE/MAX Escarpment Realty Inc.
79 Braeheid Avenue Unit# 1
Waterdown, Ontario
Tucked into a sweet little complex in the heart of beautiful Waterdown, this end-unit townhome is full of charm and perfectly placed—backing onto school green space with even more green space to the side (plus, visitor parking is right there—so convenient!). This one’s a great fit for any buyer—whether you’re just starting out, growing your family, or looking for something low-maintenance in a lovely community. The main floor has a great flow—starting with a spacious coat closet as you walk in, leading to a convenient powder room and a hallway with inside access to the garage (with parking for one and extra storage space). From there, it opens up into a bright and airy open-concept living space. The kitchen is perfectly placed with quartz countertops, a central island for added seating, and a sink that looks out over the beautiful backyard green space—such a peaceful little view while you prep meals or sip your coffee in the morning sun. There’s also a proper pantry with shelving for extra storage. Upstairs, you’ll find three generously sized bedrooms and a bright 4-piece bathroom. The primary bedroom has ensuite privileges, and one of the secondary bedrooms features a walk-in closet—great for keeping things organized or giving a little one some extra space. The basement is unfinished and ready for whatever you need next—whether that’s a workout space, playroom, or movie night zone. It’s a cozy, well-laid-out home in a prime location—and we can’t wait to show you around! (id:50787)
Real Broker Ontario Ltd.
3643 Vosburgh Place
Campden, Ontario
Looking for a brand new, fully upgraded bungalow, in a peaceful country setting? This property will exceed all expectations. Offering a 10-ft, tray ceiling in the Great Room, an 11-ft foyer ceiling, 9-ft in the remaining home and hardwood and tile floors throughout, the home will immediately impress. The primary bedroom has a walk-in closet and its ensuite has a tiled glass shower, freestanding tub and double vanity. The Jack and Jill bathroom serves the other two main floor bedrooms and has a tiled tub/shower and a double vanity, as well. The red oak staircase has metal balusters adding warmth equal to the 56 gas linear fireplace of the great room. The partially finished basement has the home's fourth washroom, and two extra bedrooms, adding to the three on the main floor. From the basement, walk out to the back yard where you'll experience peaceful tranquility. There are covered porches on both the front and back of the home, a double wide garage, and a cistern located under the garage. The electric hot water tank is owned holding 60 gallons, and the property is connected to sewers. Close to conservation parks, less than 10 minutes to the larger town of Lincoln for all major necessities, and less than 15 mins away from the QEW with access to St. Catharines, Hamilton, a multitude of wineries, shopping centres, golf courses, hiking trails, Lake Ontario and the US border. (id:50787)
Keller Williams Complete Realty
112 Marbrook Street
Richmond Hill (Mill Pond), Ontario
Discover the charm and sophistication of this exclusive end-unit, 5 years new home with 3619 sq.ft above the ground in size, on a private road in the prestigious Mill Pond community. This bright and spacious residence enjoys abundant natural light from three sides and offers unobstructed views. Custom-built with 10-ft ceilings on the main floor and 9-ft ceilings on the second floor with 4 ensuite big bedrooms, fantastic Layout creating an airy and open ambiance. A functional and flexible floor plan, including a main-floor office that can be used as a fifth bedroom with shower bathroom beside, ideal for seniors or guests. First floor library with two side entrances, featuring custom built-in bookshelves and cabinetry, a perfect space for work or relaxation.Gorgeous spiral staircase connects to the 2nd floor, elegant crown molding throughout the home, including the second floor. Plenty of pot lights for a warm and inviting atmosphere. Stunning feature wall in the living area, Top-tier KitchenAid appliances in a chef-inspired kitchen, Custom-designed center island and modern backsplash for a stylish culinary space. Four generously sized ensuite bedrooms on the second floor, each with large windows and walk-in closets. Luxurious primary suite with his & hers closets, both featuring a custom closet organization system for optimal storage. Partially finished basement with direct access to the backyard, offering potential for additional living space. Walking distance to top-rated schools: St. Theresa of Lisieux Catholic High School, Alexander Mackenzie High School. Close to essential amenities, including banks, grocery stores, restaurants, Mackenzie Hospital, libraries, and community centers. Enjoy the beauty of Mill Pond, scenic trails, and nearby parks. Easy access to Yonge Street and Elgin Mills, making commuting effortless. Everything you need for a comfortable, convenient, and luxurious lifestyle is right here at 112 Marbrook St. Dont miss this rare opportunity! (id:50787)
RE/MAX Atrium Home Realty
7648 Redstone Road
Mississauga (Malton), Ontario
Discover the perfect opportunity to create your dream home at 7648 Redstone Rd, tucked away on one of Mississauga's most desirable streets. This property offers a large, private backyard and separate garage, providing more room than most homes in the area. The charming three bedroom bungalow is in excellent condition and ready for your creative vision - ideal for renovation into a contemporary masterpiece. Whether you're a family searching for a forever home or an investor seeking a promising project, the possibilities here are endless! Enjoy the best of both worlds - peaceful living with the convenience of being just minutes away from major highways, public transit, shopping and the airport. Don't miss this rare chance to own a large lot in a prime Mississauga location! Rent to Own Option Available. (id:50787)
Ipro Realty Ltd.
17 Glenbarr Road
St. Catharines, Ontario
This custom-built home in the heart of St. Catharines offers quality finishes and smart design with a basement set up for both a rental or in-law suite and a spacious area for the main owner's use. It’s a great option for multi-generational living or extra income. Upstairs, enjoy an open-concept layout with engineered hardwood throughout and a stylish kitchen with stainless appliances and quartz counters—ideal for cooking and entertaining. There are three roomy bedrooms, including a private primary suite with a walk-in closet and ensuite. Main floor laundry adds everyday convenience. The basement has a separate entrance and flexible layout, giving you tons of options. Located just minutes from the Pen Centre, 4th Ave shopping, great restaurants, Brock University, and major transit—this is a perfect home for families, professionals, or anyone wanting more from their space. (id:50787)
RE/MAX Escarpment Golfi Realty Inc.
114 Simcoe Street
Peterborough Central (North), Ontario
Prime 1,167 SF office space at 114 Simcoe St, located in the heart of Peterborough, ON with great signage, large windows and ample parking available. Across from Peterborough Square Mall, Galaxy Cinema and Millennium Waterfront Park. Do not miss out on this fantastic opportunity - truly a must see! (id:50787)
Royal LePage Your Community Realty
114 Simcoe Street
Peterborough Central (North), Ontario
Prime 1,167 SF Main Floor Retail or Office space at 114 Simcoe St, located in the heart of Peterborough, ON with great signage, large windows and ample parking available. This is directly across from Peterborough Square Mall, Galaxy Cinema and Millennium Waterfront Park. Do not miss out on this fantastic opportunity - truly a must see! (id:50787)
Royal LePage Your Community Realty
2905 - 56 Annie Craig Drive
Toronto (Mimico), Ontario
Luxury Lago At The Waterfront Living at 56 Annie Craig Dr, Unit 2905! Experience breathtaking lake and city views from this stunning 2-bedroom, 2-bathroom condo on the 29th floor, featuring a wrap-around balcony for unparalleled panoramas. This bright and airy unit boasts high ceilings, floor-to-ceiling windows, and a modern open-concept design with natural-tone finishes that create a warm and inviting atmosphere. The sleek kitchen is equipped with premium stainless steel appliances, quartz countertops, and elegant cabinetry. The spacious primary suite offers a spa-like ensuite and ample closet space.Enjoy 5-star building amenities, including a gym, indoor pool, sauna, party room, and 24/7 concierge. Steps to waterfront parks, trails, transit & vibrant restaurants. (id:50787)
Zolo Realty
523 - 575 Conklin Lane
Brantford, Ontario
Welcome to The Ambrose Brantfords crown jewel of condo living. This is not your average condo. This is The Ambrose, where sophistication meets smart design in one of the citys most sought-after developments. With $17,000 in premium upgrades, this unit delivers high-end finishes, thoughtful layout, and exceptional value. The condo features one spacious bedroom, a den, and a separate study offering flexible space for remote work, guests, or additional storage. There are two full bathrooms, making it ideal for both convenience and privacy. Every inch of this home has been designed to impress from the upgraded kitchen and modern finishes to the bright, open-concept living area. The building itself is modern, secure, and ideally located just minutes from Brantfords top shopping, dining, parks, and commuter routes. Whether your a first-time buyer, downsizer, or investor, this is an opportunity you dont want to miss. Units like this are rare and they dont last long. Book your showing today and see why this condo is turning heads. (id:50787)
RE/MAX Twin City Realty Inc.
11 Ness Drive
Richmond Hill, Ontario
Beautiful Freehold 4 Bedrooms Townhouse In This Prestigious Richmond Green Community! 23' Lot South Facing Apprx 1800 Sqft. $$$ Upgrades! 2 South Facing Bedrooms. No Sidewalk! Open Concept, Bright & Spacious, Upgraded Kitchen Cabinet W/Backsplash, Large Breakfast Centre Island. First Floor Office Room Can Be Used As The 5th Bdrm. Large Master Bdrm Can Fit King Size Bed. Steps To Pond, Park, Top High School, Library, 1 Of Most Famous Skating Clubs And Hockey Teams. Min To Hwy 404, Go Train And Go Bus Station. Costco, Home Depot, Banks, Retails, Walk To Richmond Green Park. (id:50787)
Bay Street Group Inc.
795 Howden Crescent
Milton (Co Coates), Ontario
Discover the Perfect Blend of Comfort and Style in This Rare End-Unit Freehold Townhome!Offering the feel of a semi-detached, this beautifully maintained home sits in a sought-after, family-friendly neighbourhood. From the moment you arrive, you'll appreciate the upgraded interlocking front walkway and the charming curb appeal. Step inside to find hardwood floors and California shutters throughout, with an open-concept main floor thats ideal for everyday living and entertaining. The cozy living area features a striking stone accent wall with a gas fireplace, while the modern kitchen overlooks it all. Upstairs offers 3 spacious bedrooms, 2 bathrooms, and a convenient second-floor laundry room. The fully finished basement expands your living space with a bright, oversized rec room complete with pot lights. Enjoy summer evenings in your private backyard featuring a beautiful stone patio. All of this just minutes from parks, top-rated schools, shopping, and restaurants! (id:50787)
Ipro Realty Ltd.
Bsmt - 28 Fairlight Street
Brampton (Heart Lake West), Ontario
Wonderful 3 Bedroom With 3 Ensuite Washrooms Legal Basement For Rent! Comes With Separate Laundry & Separate Entrance. Very Spacious Bedroom Sizes! Walking Distance To Grocery Stores, Public Transportations, Minutes Drive To Hwy 410, Schools, Places of Worships, Parks & So Much More! Don't Miss This Opportunity! Available for rent Immediately! (id:50787)
Exp Realty
90 Tideland Drive
Brampton (Fletcher's Meadow), Ontario
Beautiful Detached Home Offers about 2500 Sq ft of living space in High-Demand Fletcher's Meadow Community - The perfect opportunity for first-time buyers, savvy investors, or anyone ready to make the leap from renting to owning! Boasting a spacious and functional layout, this home is designed for comfortable family living and effortless entertaining. The main floor features a large, eat-in kitchen with a walkout to a fully fenced backyard - perfect for kids, pets, or summer BBQ. An open-concept living and dining are with gleaming hardwood floors and an abundance of pot lights creates a warm and inviting atmosphere throughout. Upstairs, you'll find three generously sized bedrooms, including a primary suite with a 4-piece ensuite, offering the perfect retreat at the end of the day. But that's not all the finished basement comes complete with second kitchen, a bedroom, extra living space and a 3-piece bathroom, making it ideal for extended family living, a home office setup, or potential rental income. Located in a family-friendly neighborhood close to Cassie Campbell Community Centre, parks, top-rated schools, transit, and shopping, this is a home that checks all the boxes. Don't miss your chance to own a move-in ready home in one of Brampton's most desirable communities! (id:50787)
RE/MAX Excellence Real Estate
418 - 1169 Queen Street W
Toronto (Little Portugal), Ontario
Live In Desirable Queen West. Almost 1200 Sqft Of Living Space. 2 Bed + 2 Den & 2 Bath End Unit! Hardwood Floors, Floor To CeilingWindows. Stainless Steel Appliances, Kitchen Island, Stone Counter, Backsplash. One Den (With Doors) Can Be A Third Bedroom Other For HomeOffice, Music, Play Area, Etc. Parking & Locker Included. Steps To Restaurants, Shopping, Parks. Short Travel To Downtown. (id:50787)
Royal LePage Real Estate Services Ltd.
459 Whitmore Avenue
Toronto (Briar Hill-Belgravia), Ontario
Stunning Fully Renovated Detached Bungalow in Prime Toronto Location This beautifully renovated detached bungalow offers the perfect blend of comfort, versatility, and convenience. Nestled in a sought-after Toronto neighbourhood, this exceptional home includes a spacious three-bedroom basement apartment and a professionally designed two-bedroom laneway house with an additional loft ideal for extended family, a home office, gym, media room, guest suite, or generating rental income. The property features a generous private driveway with ample parking space. Inside, the main floor boasts an inviting open-concept living and dining area, filled with natural light from large windows perfect for entertaining or enjoying a peaceful evening at home. The modern kitchen is thoughtfully designed with sleek cabinetry, quality appliances, and abundant counter space, making it ideal for both everyday living and hosting family gatherings. Each bedroom is generously sized and offers ample closet space, providing comfort and tranquility for the entire family. The fully finished basement features a self-contained three-bedroom apartment with its own private entrance, kitchen, and two bathrooms an excellent option for rental income, a private home office, or accommodating extended family members. Outdoors, enjoy serene front and backyards that offer private spaces for morning coffee, entertaining guests, or simply unwinding. This home is ideally situated close to top-rated schools, parks, shops, restaurants, and other essential amenities. With excellent access to major highways, Eglinton Subway, and public transit just steps away, commuting is effortless. Whether you're seeking a spacious family home with room for extended family or a smart investment opportunity with multiple income streams, this property truly has it all. With completely renovated main home, income-generating basement apartment, and a versatile laneway house, this is the ultimate in modern urban living. (id:50787)
RE/MAX Gold Realty Inc.
528 - 155 Merchants Wharf
Toronto (Waterfront Communities), Ontario
Welcome to Suite #528 at Aqualuna ! one of Torontos most desirable condo addresses. Suite #528 is Bright, Sun-filled, well-lit Corner Suite w/ large windows all around. The Open Balcony Sees the WATER, Enjoy your morning sunrise & sunsets cup of tea on your 110 Ft2 Outdoor Living Space. Suite 528 Offers One bedroom w/Two (2) Baths, nook for desk, One (1) underground Parking& One(1) underground Locker. The Unit Features: Gourmet Kitchen Island, Waterfall Granite Countertops, Miele Built-In Appliances, Window Blinds w/auto remote-controls, & White Window Sheers/treatments.This is Your opportunity to live in the much sought-after Luxurious waterfront living! Aqualuna strikes an extravagant figure across the downtown city skyline. With its bold balconies and terraces, opulent design envisioned by Danish architects & first class amenities. Among the communities many treasures is its idyllic location: exclusively private yet within reach of some of the citys most exciting experience. From vibrant entertainment and tranquil public spaces, to hidden beaches and captivating theatre, boating and shopping, dining and culture, Aqualuna places you at the heart of what makes Toronto unique, with Lake Ontario at your doorstep.The Community offers : Fitness Studio, Steam Rooms, Yoga Studio, Meeting Room, Property Management, Billiards, Entertainment Lounge, Dining Room, Outdoor Pool Area, Visitors Parking, 24 hrs. Concierge, Security Systems, Keyless Entry,The unit comes with One parking & one locker underground.Tenant pays One bill to Provident (all utilities). Beanfield Internet Included (first Year).Miele Appliances: Fridge, Dishwasher, Stove, Oven, Microwave, Rangehood Fan. & Whirpool Laundry washer & dryer. Automated Blinds, White Window Sheers, Kitchen Island. Open Balcony. Water Views. Windows all around .... a beauty !! (id:50787)
Forest Hill Real Estate Inc.
1106 - 4090 Living Arts Drive
Mississauga (City Centre), Ontario
Gorgeous And Spacious 2 Bedroom With 2 Full Bathrooms In A Luxurious Building. NO CARPET. Apartment Has Fantastic Split Bedrooms Layout, Open Concept Kitchen With Breakfast Bar Counter, Two (2) Open Balconies, Ensuite Laundry. Building Has 5-Star Facilities: Indoor Pool/ Gym/ Party Room/ Sauna/Guest Room, Tennis Court And 24 Hrs. Concierge. Well Maintained And Very Neat/Clean Apt. (id:50787)
RE/MAX Gold Realty Inc.
107 Sherwood Forest Drive
Markham (Bullock), Ontario
This is a well maintained back-split house with 2 bedrooms, 1 bathroom, 1 living room and 1 kitchenette for rent. This unit features a generously size primary bedroom, a family sized living room and a brand new 4-piece bathroom above ground. It is a main floor and partially bright basement unit. Located in a desirable neighborhood. Hardwood floors throughout, functional layout, in-suite laundry, living/dining room walks out to a wood deck with mature trees providing great shade in the summer, where you can enjoy coffee and tea to pass your leisure time. Easy walking distance to local amenities: No frills, Loblaws, Walmart, schools, parks and Milne Conservations, public transportation, Go Train, Highway 407 Markville Shopping Center, historic Markham Main Street, shops, cafes and restaurants, banks and more (id:50787)
Right At Home Realty
2405 - 55 Duke Street W
Kitchener, Ontario
Public:55 Duke St located in the heart of downtown Kitchener, directly between LRT stops, in both directions. The location offers prime walkability withRestaurants, Cafes, Parks, Trails, Art Gallery, Live Theatre, Library and Shopping all around. The stylish unit is thoughtfully designed to maximizespace, comfort, and functionality. With large windows throughout, the bright and airy interiors fill the open-concept layout with natural light. Thegourmet kitchen equipped with stainless steel appliances, quartz countertops, and ample cabinetry. Retreat to the spacious bedroom, whichincludes a large window and closet, the bathroom featuring modern fixtures and finishes. Additional conveniences include in-unit laundry. Dontmiss your chance to own this modern downtown oasisschedule a viewing today. (id:50787)
Kingsway Real Estate
363 Albert Street
Guelph/eramosa, Ontario
Spectacular Scandinavian-style home custom built new in 2022. Architecturally striking; every detail has been carefully curated offering clean design & timeless appeal. Step into elegance & sophistication as you enter the main floor, complete with an Italian kitchen that will impress any home chef, which is open to the dining room & living room featuring a fireplace & cathedral ceiling. Experience breathtaking views of the picturesque countryside from every angle. Work from home effortlessly in the fabulous main floor office. The pantry & beautiful laundry room add convenience to your daily routine. With 3 bedrooms upstairs, including the primary bedroom with a stunning ensuite & built-in closets, plus a5pc main bathroom, it's designed for modern family life. The lower level features a spacious rec room, 2 additional bedrooms for guests or family members, a full bathroom + an exercise room where you can stay active from the comfort of your own home. Modern design elements &high-end. (id:50787)
Royal LePage Meadowtowne Realty

