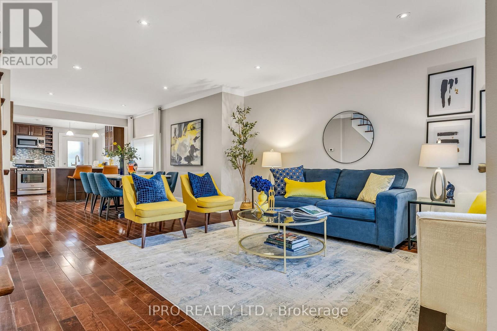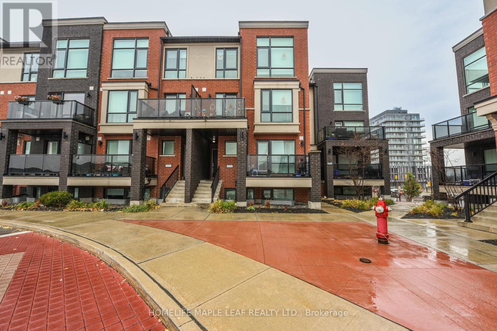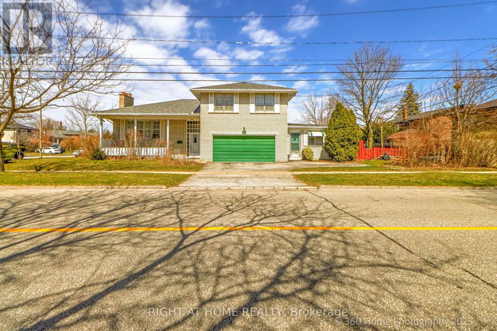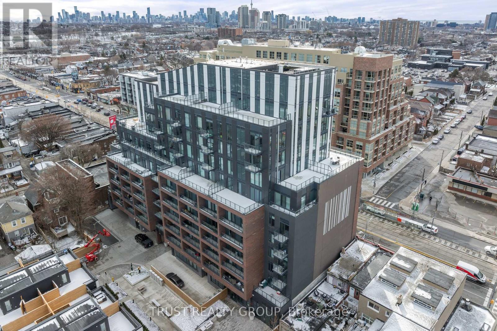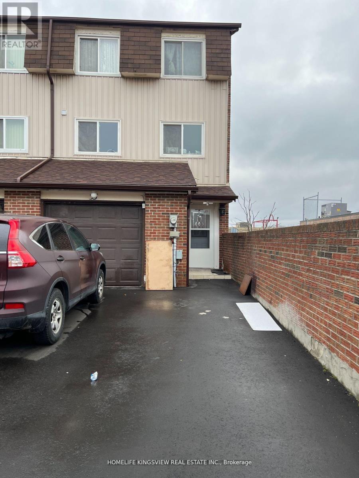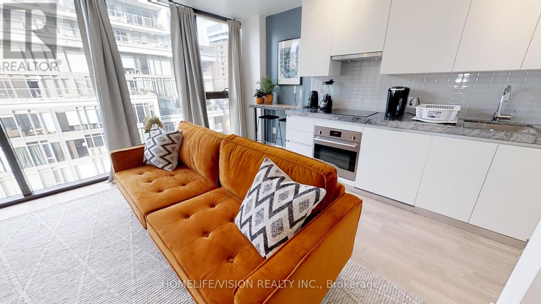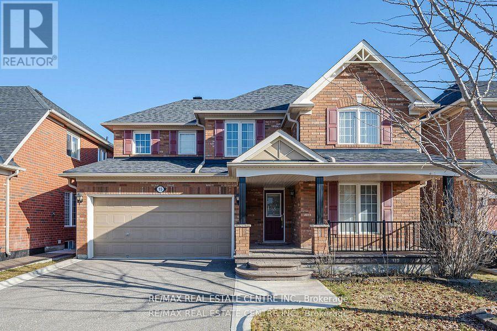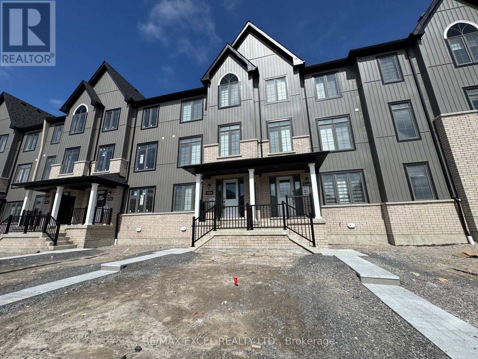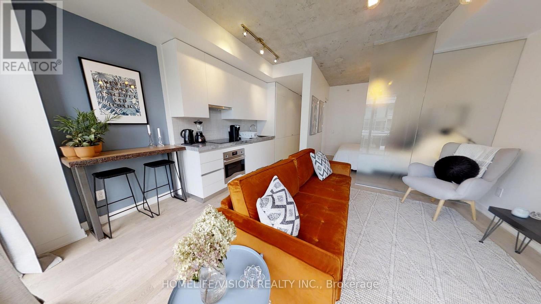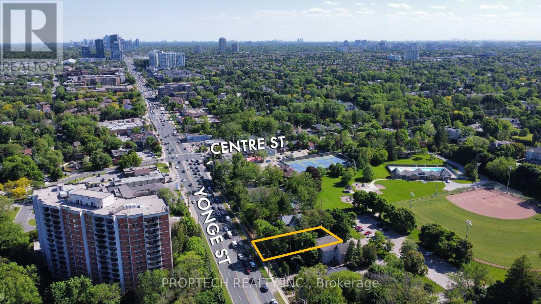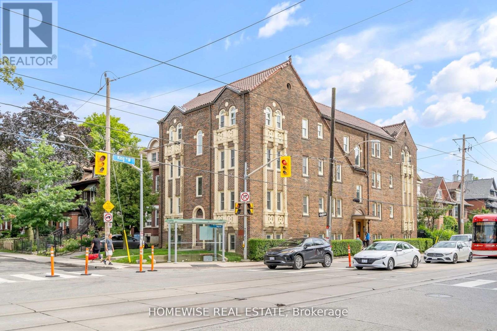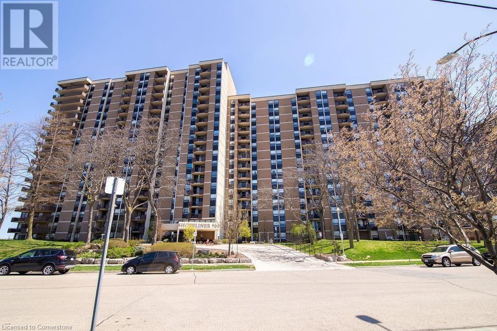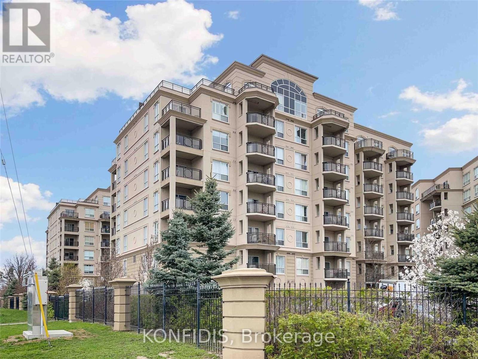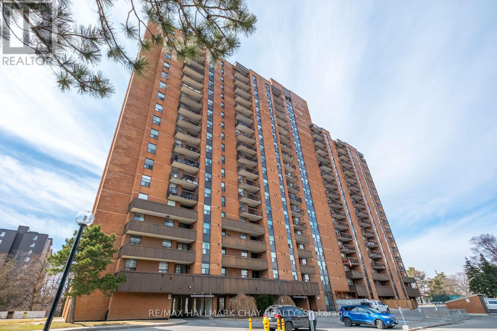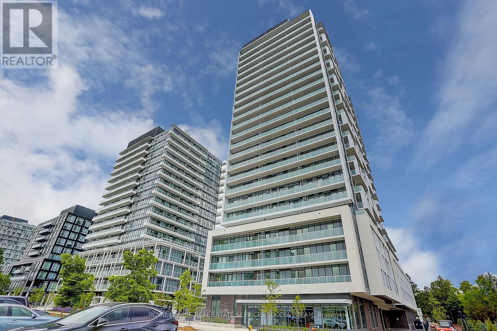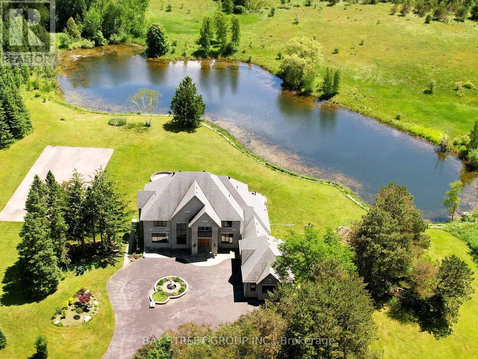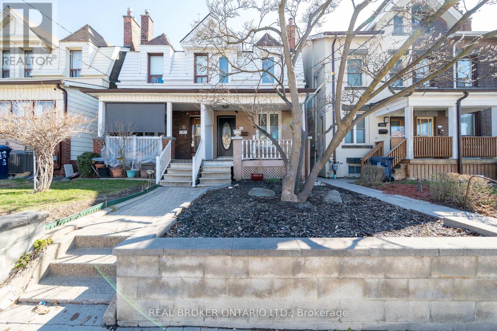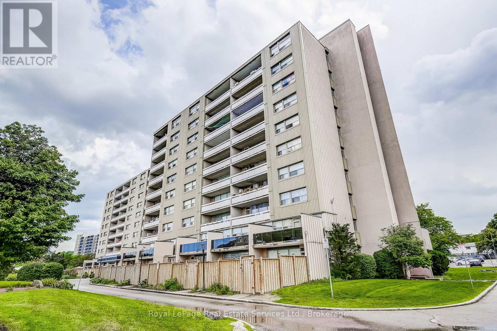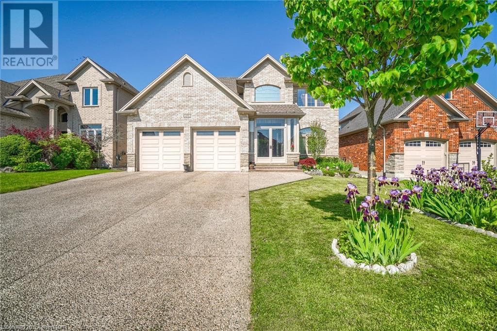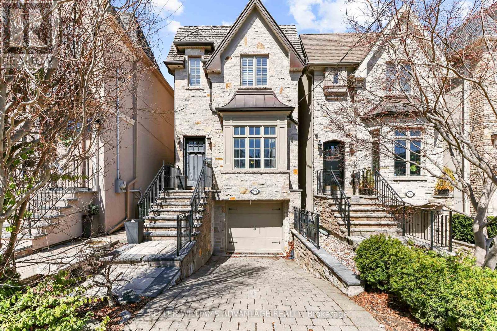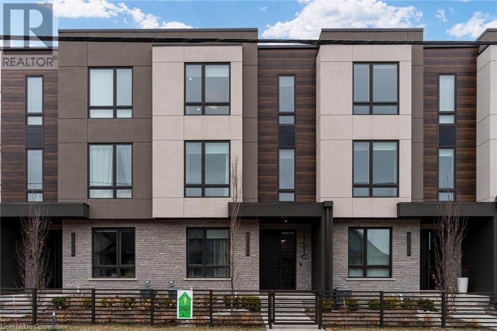608 - 1195 The Queensway
Toronto (Islington-City Centre West), Ontario
Modern City Living At 1195 The Queensway Perfect For First-Time Buyers! Welcome To The Tailor Condos, A Stylish And Boutique 10-Storey Condominium Designed For Those Who Crave Convenience, Modern Comfort, And A Vibrant City Lifestyle. Whether You're A Young Professional, Newly Single, Or A First-Time Homebuyer Tired Of Paying Rent, This 1-Bedroom,1-Bathroom Unit Is Your Perfect Opportunity To Own A Sleek, Move-In-Ready Home In One Of Toronto's Most Connected Locations. Step Into A Bright, Open-Concept Living Space Where The Kitchen, Dining, And Living Areas Flow Seamlessly, Maximizing Every Inch For Function And Style. The Modern Kitchen Features A Chic Backsplash, Stainless-Steel Appliances, And Ample Storage Ideal For Cooking Or Entertaining Friends. The Juliet Balcony Lets In Fresh Air And Natural Light, Creating An Inviting Space To Unwind After A Long Day. Ensuite Laundry Adds Extra Convenience, Making Everyday Living Effortless. The Location Couldn't Be Better A Bus Stop Is Right In Front Of The Building, And Major Transit Hubs Like The Mimico GO Station, Islington & Kipling Subway Stations Are Just Minutes Away. Need To Drive? You're Seconds From The Gardiner Expressway & Highway 427, Putting Downtown Toronto, Sherway Gardens, And The City's Hottest Restaurants Within Easy Reach. At The Tailor, You'll Enjoy Top-Tier Amenities, Including A Concierge, Wellness Centre With Yoga And Weight Training Areas, A Library Lounge, Event Space, And A Rooftop Terrace With BBQ &Dining Areas Perfect For Socializing Or Relaxing. Why Keep Paying Rent When You Can Own Your Dream Condo And Start Building Equity? This Is Your Chance To Invest In Modern, Hassle-Free Living In A Prime Location. Book Your Viewing Today! (id:50787)
Ipro Realty Ltd.
203 - 85 Wellington Street W
Aurora (Aurora Village), Ontario
Welcome to this beautifully appointed condo, offering approximately 1,060 sq. ft. of comfortable living space. This bright and airy open-concept unit features a spacious living room with a large picture bay window that overlooks lush greenery, providing a serene view and plenty of natural light.The well-designed kitchen boasts ample storage with plenty of cupboard space, perfect for preparing meals and entertaining. Enjoy the convenience of ensuite laundry, and a master bedroom featuring double closets for all your storage needs. The 5-piece ensuite is an added luxury, providing a spa-like retreat with both style and function.Additional highlights include underground parking, exclusive use of a locker, and a prime location close to shopping, transit, restaurants and all essential amenities. Whether you're looking for a cozy home or a great investment opportunity, this condo is sure to impress! (id:50787)
Keller Williams Realty Centres
264 Howland Avenue
Toronto (Annex), Ontario
Step into this exquisite home, nestled in the Annex one of Toronto's most sought-after locations. Just steps away from lush parks, trendy shops, restaurants, the University of Toronto, Casa Loma, Bloor Street, Yorkville, and Dupont Subway Station, this home is the perfect blend of character and modern convenience. The open-concept main floor invites you in with a bright and airy layout, ideal for family gatherings. The gourmet kitchen is a chefs dream, featuring sleek stainless steel appliances, quartz countertops, and plenty of space for meal prep. A large pantry and laundry area add a layer of convenience. The main floor also boasts a convenient powder room, elevating the comfort of the space. Upstairs, the three bedrooms offer serene retreats. Throughout the home, gleaming hardwood floors, carefully placed pot lights, and updated blinds create a warm atmosphere.The charming basement suite offers a separate entrance, a separate bedroom, bathroom, kitchenette, and in-suite washer & dryer ideal for additional living space, rental income, a nanny or in-law suite. Enjoy the low-maintenance, fenced-in backyard, perfect for summer relaxation. With parking (two cars fit snugly) and ample storage, this home blends style, comfort, and location into a rare opportunity in the Annex. Thousands in upgrades, including updated electrical wiring, added LED potlights throughout the house, updated plumbing throughout (copper supply and interior PEX piping, master plastic PVC drains), underground basement underpinning and waterproofing, back water valve,HVAC, and updated windows (all updated in 2010), basement floor updated 2025, this home is truly move-in ready. Home seller will provide to the buyer 12 Month Home Systems and Appliances Warranty up to $15,000 Total Coverage. Home inspection report available. (id:50787)
Ipro Realty Ltd.
98 - 100 Dufay Road S
Brampton (Northwest Brampton), Ontario
Welcome to Stacked Townhouse Condo - 100 Dufay Rd S., Brampton, Unit 98. This comes with 2 PARKING SPOTS. PRICE JUST REDUCED! Imagine waking up in a bright, spacious condo, steps away from all that Brampton has to offer! This isn't just a condo - it's a lifestyle upgrade! Ideally located near Mississauga Rd./ Sandalwood Pkwy, this stunning stacked townhouse condo offers the perfect blend of urban convenience and tranquil living. With 9-foot ceiling and floor - to - ceiling windows, natural light floods every corner of this beautiful home. The contemporary, modern kitchen is equipped with granite countertops and stainless steel appliances is a chef's dream. Imagine preparing meals while enjoying the bright and airy atmosphere. Two generously sized bedrooms offer personal retreats - each filled with natural light. The primary bedroom features a luxurious four-piece ensuite, and the main bathroom also boasts a four-piece set-up. All rooms are conveniently located on the same floor, ensuring seamless accessibility and flow. Enjoy the nearby parks, the Creditview soccer field and cricket grounds - perfect for recreation! Plus you're minutes away from Mount Pleasant GO Station, making commuting a breeze. A nearby plaza, bank, schools and bus stops are all walking distance. This incredible opportunity wont last long! The PRICE HAS JUST BEEN REDUCED, making this affordable home even more attractive. Don't miss out on the chance to own your dream condo in a fantastic NorthWest Brampton location! (id:50787)
Homelife Maple Leaf Realty Ltd.
Basement - 5250 Misty Pine Crescent
Mississauga (Churchill Meadows), Ontario
This charming 2-bedroom, 1.5-washroom and 2 parking basement in Churchill Meadows offers both comfort and style. The spacious living room is perfect for relaxation and entertaining, featuring ample natural light and a cozy fireplace that adds warmth and ambiance to the space. The beautiful kitchen is designed with modern finishes, providing plenty of counter space and storage for all your culinary needs. In addition to the bedrooms and bathrooms, this home includes two convenient storage closets, ideal for keeping your belongings organized and out of sight. Located in the desirable Churchill Meadows neighborhood near Erin Mills Town Centre and offers easy access to all essential amenities, as well as the 403 and 407 highways. Tenant to Pay 30% Utilities. (id:50787)
Ipro Realty Ltd.
12 Summitcrest Drive
Toronto (Willowridge-Martingrove-Richview), Ontario
Location Location Location!!! Rarely Offered Unique All-Brick Side Split in Prime Royal York and Eglinton Location! This spacious home with Over 2000 Sq Ft of finished Living space is ideally located in one of Toronto's most desirable neighborhoods, offering easy access to all 400 series highways and a variety of amenities. 2 CAR GARAGE!!! The home features:3+1 Bedrooms providing ample space for families. Finished Basement with Fireplace, A fully functional auxiliary apartment, perfect for rental income or extended family. 3 Kitchens, ideal for multi-generational living or entertaining with 2 separate entrances. Premium Corner Lot with Fenced in Yard. Plenty of Parking. Prime Location close to shopping, schools, parks, and bus routes for easy commuting. Don't miss out on this incredible opportunity to own a rare all-brick side split in such a sought-after area! (id:50787)
Right At Home Realty
1102 - 1808 St. Clair Avenue W
Toronto (Junction Area), Ontario
Welcome to Toronto's hottest up & coming West End neighbourhood! Nestled in a stunning building boasting contemporary architecture and sophisticated design, this two-bedroom, two-bathroom condo with massive private patio, this unit offers a luxurious retreat amidst the bustling cityscape. Greeted by an open-concept layout that seamlessly blends modern living with elegant finishes. The expansive living area is bathed in natural light streaming through floor-to-ceiling windows, creating a bright and inviting ambiance. The building boasts an array of amenities designed to elevate your lifestyle. Stay active and energized in the state-of-the-art fitness center, bike repair garage, pet spa, or entertain guests in the stylishly appointed party room. Experience the epitome of urban luxury living in this exquisite condo in a neighbourhood developing right before you eyes. Congratulations on getting in early and welcome to Torontos hottest young neighbourhood. One underground parking spot. Building features a Pet Wash station as well as an Urban Room to use your creativity for crafts or space to repairbikes. Water, Electric & Gas hook-up on terrace! (id:50787)
Trust Realty Group
23 - 35 San Robertoway
Toronto (Downsview-Roding-Cfb), Ontario
Located in Downsview, this exceptional townhouse condominium boasts 3+2 bedrooms, 2 kitchens, and 3 bathrooms. The impeccably finished basement features a convenient walk-out, further enhancing its appeal. Additionally, the property boasts the rare advantage of dual kitchens. (id:50787)
Homelife Kingsview Real Estate Inc.
Bsmt - 69 Meadowview Avenue
Markham (Grandview), Ontario
Renovated 2-Bedroom Unit in a Prime Location! 2 Bedroom With Parking, Conveniently Located NearSteeles Ave, With Easy Access To Transit And Finch Station. Walking Distance To World On YongeMall, Grocery Stores, Restaurants, And Many Other Amenities. Features A Private Entrance And ASpacious Private Terrace, And A Dedicated Washer/Dryer For Exclusive Use. Tenant Pays 40% OfUtilities And Must Have Tenant Insurance. (id:50787)
RE/MAX Realtron Yc Realty
40 Meadowview Boulevard
Clarington (Bowmanville), Ontario
Welcome to this stunning "ALL BRICK" 3 + 2 bedroom, 3 bathroom bungalow in one of Bowmanville's most sought after neighbourhoods! Nestled on a desirable, tree-lined street, this home offers the perfect blend of charm and modern convenience. Step inside to a bright, inviting space with large windows that fill the home with natural light. The open concept kitchen features sleek pot lights and a large breakfast bar, perfect for casual dining and entertaining, with appliances and a black granite double sink. The generous rooms and a primary suite that includes a 4 piece ensuite for your comfort. the spacious basement boasts high ceilings, a finished rec room, and two additional bedrooms - perfect for guests, a home office, or extra family space. Outside, enjoy a beautifully landscaped, private, and fully fenced yard with shed, offering the perfect retreat. Located close to schools, hospitals, shopping and short drive to the marina and scenic lakefront, this home truly has it all. Don't miss this incredible opportunity to own this charming bungalow in a thriving Bowmanville community! * Please note - the seller is willing to paint the trim and doors in the hallway and bedrooms if required.* (id:50787)
Home Choice Realty Inc.
621 - 629 King Street W
Toronto (Waterfront Communities), Ontario
FULLY FURNISHED- Available Short(er) and Long term. Open The Door To This Fully Furnished 1 Bedroom Unit, Toronto Living Space Located In The Heart Of Fashion District And Fall In Love With Its Tasteful Contemporary Decor And Inviting Nature. The Kitchen Stands Out As One Of This Unit's Key Features With Its Stainless Steel Appliances. The Kitchen Is Modern And Opens Up The Living Space. The Modern Bathroom Is Spotless And Decorated Beautifully. The Bedroom Greets With An Exposed Loft Ceiling, And Open Space. Also Available As A Short Term LeaseFully Furnished, Spectacular Building Amenities Including 140Ft Infinity Pool, Bar And Restaurant 'Lavelle' Upstairs (id:50787)
Homelife/vision Realty Inc.
Basement - 15 Mendoza Drive
Brampton (Fletcher's Meadow), Ontario
Located in the desirable neighbourhood of Fletcher's Meadow, Brampton. Two Bedroom one full bath brand new Premium Quality legal basement apartment, tenant to pay 40% utilities. 2 car parking(not two large vehicles but two sedans) (id:50787)
RE/MAX Real Estate Centre Inc.
1066 Dyas Avenue
Oshawa (Kedron), Ontario
Brand new modern luxury townhouse built by Minto featuring a spacious open-concept layout with 4 bedrooms and 4 bathrooms. Flooded with natural sunlight, the main floor boasts a generous living and dining area with soaring 9-ft ceilings. The primary bedroom includes a 4-piece ensuite and a large walk-in closet. Enjoy two private decks on the second and third floors, perfect for outdoor relaxation. The kitchen is equipped with sleek stainless steel appliances, and there is direct access to a two-car garage plus two additional driveway spaces, offering parking for four vehicles in total. Conveniently located close to Durham College, Ontario Tech, restaurants, public transit, shopping, parks, Costco, major highways, and more everything you need is just minutes away. (id:50787)
RE/MAX Excel Realty Ltd.
621 - 629 King Street W
Toronto (Waterfront Communities), Ontario
Welcome to this Bright unit in the Thompson Residence; All that's missing is you ! Open The Door To This Fully Furnished 1 Bedroom Unit. Toronto Living Space Located In The Heart Of Fashion District. Fall In Love With Its Tasteful Contemporary Decor And Inviting Nature. The Kitchen Stands Out As One Of This Unit's Key Features With Its Stainless Steel Appliances. The Kitchen Is Modern And Opens Up The Living Space. The Modern Bathroom Is Spotless And Decorated Beautifully. The Bedroom Greets With An Exposed Loft Ceiling, And Open Space. North Facing Unobstructed View And Exceptionally Bright Unit ! King St W Living At Its Finest: Steps To Ttc, Restaurants, Bars, Parks, And Shopping. Close Proximity To Gardiner. Building Amenities Include: Gym, Concierge, Guest Suites, & Party Room. (id:50787)
Homelife/vision Realty Inc.
7808 Yonge Street
Vaughan (Uplands), Ontario
Rare Opportunity for all Investors to own a PRIME Location on Yonge St with direct access from Old Yonge to Yonge. All Building Plans Available. 7808 Yonge St features nearly 10,000 square ft. The proposed site plan is to construct a 2 Storey, 2 Unit dwelling building, with 3 Designated parking spaces and a driveway connecting Yonge Street with Old Yonge Street. Dwelling Unit 1 will feature a total Gross floor area of over 3500 sq ft and 2 Interior Garage Spaces, 4 Bedrooms, 4 Washrooms and a 347.74 sq ft Deck. Dwelling Unit 2 will have a total Gross floor area of nearly 2000 sq ft and feature 3 Bedrooms and 2 Bath Units with a completely open concept main level. Also, a unique opportunity to construct your own Personal Dream Home. Surrounded by multiple Multi-Million dollar properties. Don't miss this chance! (id:50787)
Proptech Realty Inc.
204 - 1340 King Street W
Toronto (South Parkdale), Ontario
Stunning Newly Renovated One-Bedroom Suite With Large Windows & Luxurious Modern Finishes. Great Floor Plan! Modern Kitchen Features Stainless Steel Appliances, Custom Tile Backsplash, Dishwasher, Quartz Countertop, and Stylish Light Fixtures. Laminate Floors Throughout, Ensuite Stacked Washer & Dryer, Great Location Close To Shops, Transit And So Much More! (id:50787)
Homewise Real Estate
500 Green Road Unit# 1512
Stoney Creek, Ontario
Spotless!! Waterfront condo, Breathtaking, lake & escarpment view combo. Engineered Vinyl hardwood floor throughout, large balcony, Large primary bedroom features walk-through closet and ensuite 2pc bath. Insuite Laundry is a bonus!, Complex offers gym, party room, in -ground pool & more! Only Minutes to;Hwy QEW. Public beach, Shopping, Waterfront Trail to Burlington, Confederation Park. Parking spot #PA37, Locker #SA122. Priced to sell! Peter and Donna Stewart are related to the seller. (id:50787)
RE/MAX Escarpment Realty Inc.
702 - 8 Maison Parc Court
Vaughan (Lakeview Estates), Ontario
Ultra Functional Bedroom + 1 Bathroom Unit Available For Sale In Lakeview Estates! Open Concept Living Area, Large Kitchen With Stainless Steel Appliances and Bar-Style Counter, Extra Bright and Spacious Bedroom with Large Walk-In Closet and Large 4 Pc Primary Bathroom Plus An Open Balcony With West View. Additional Upgrades Include Ensuite Laundry, Premium Flooring & Blinds/Curtains. Everything You Need - Close to Shopping, Transit, Parks - Includes a Locker and Parking Spot and Building Includes Outdoor Pool, Exercise Room, Sauna, Party Room & Concierge! (id:50787)
Konfidis
8438 Ninth Line
Norval, Ontario
Welcome To 8438 Ninth Line! This Extensively-Renovated Detached, 2100+ Sqft (Above Grade) 2+2 Bdrm, 4 Bath Bungalow Sits On 4.67 Private Acres Offering Room To Breathe And Thrive In Privacy. This Beautiful Home Overflowing With Quality Renos And Upgrades Boats A Bright And Airy Open Concept With Large Formal Living/Dining And Family Areas (2 Fireplaces), Huge Eat-in Kitchen W/ W-Out To Deck, Fully Finished Bsmt W/walkout To Yard, 2 Large Bdrms, Second Full Eat-in Kitchen, 2 Bathrooms (Heated Floors) Perfect For An In-law Suite/large Family. The Sprawling Property Also Includes A Full-equipped, Approx 2600 Sq Ft Work Shop (Previously Used For Commercial Food Service) That Can Be Utilized For Many Different Uses...$$$ Possibilities Are Endless. Situated In A Fantastic Location Close To The Future Hwy 413 And Further Prosperity In The Area, Yet Still Rural; This Extremely Rare Opportunity Is Waiting For Your Buyer To Take Advantage And Realize Their Dreams. Don't Miss Out! Sitting On Private 4.67 Acres, Excellent Location, Untapped Value, Approx 2600 Sqft Workshop For Various Uses *See List Of Upgrades Attached To Listing* (id:50787)
RE/MAX West Realty Inc.
5 Gallucci Crescent
Brampton (Bram East), Ontario
Location, Location, Location, Spacious Legal Two (2) bedrooms, Two (2) Parking Spots Basement Apartment With Open Concept Kitchen And Living Room. Prime Neighborhood Of Bram East With Separate Side Entrance. large Well Appointed Bedrooms and Good Sized bathroom With Standing Shower. close To All Amenities, Parks, Trail, Grocery Stores, Temples And Transit. (id:50787)
Homelife Maple Leaf Realty Ltd.
Ph110 - 90 Ling Road
Toronto (West Hill), Ontario
Fantastic three Bedroom, 2 bathroom, Recently Repainted And Redecorated, Many Upgrades And Repairs Done To The Unit. Large Master Bedroom With Eastern View, Dining Room Overlooks Kitchen And Living Room Both. Building Is Clean And Well Maintained, Friendly And Welcoming. Located Close To Major Avenues And Shopping Malls, Churches And Parks. Come View Unit Before It Is Sold. (id:50787)
RE/MAX Hallmark Chay Realty
Na Concession 5 Woodhouse Road
Haldimand, Ontario
This expansive 20+ acre parcel of vacant land offers a prime investment opportunity with its Light Industrial (N A2) zoning, providing endless potential for development. Located just 5 minutes from Jarvis, 10 minutes from Dover, and 15 minutes from Simcoe, the property boasts excellent highway exposure and easy access to key destinations, making it an ideal location for a variety of industrial or commercial ventures. The zoning opens the door to a range of possible uses, offering versatility to fit numerous business needs. Permitted uses include agri-related, commercial cannabis production, auto service, microbrewery. Acreage and zoning information are as per the County of Haldimand. See the attached ML Permitted Uses document for further details. (id:50787)
Michael St. Jean Realty Inc.
1707 - 188 Fairview Mall Drive
Toronto (Don Valley Village), Ontario
Spacious corner 2 bedroom unit at the 2 year new Verde Condo. Modern Kitchen with Built-in appliances including microwave. Moveable centre island. Large floor to ceiling windows. 877 sq ft including Two big balconies as per builder floorplan. Steps to Fairview Mall, TTC, and Sheppard line. Close to Seneca College, highway 404/401/DVP. (id:50787)
Royal LePage Real Estate Services Success Team
136 Farnham Avenue
Toronto (Yonge-St. Clair), Ontario
Welcome to a bright large semi with 4200 sq ft in coveted Summerhill. In addition to the private garden, there is a large deck, a double car garage with a heated studio space attached, and a long private drive. High 9'3" on main, large windows, finished basement, 3+1 bedrooms, and a spacious second floor den make 136 an excellent home for both family living and large entertaining. **EXTRAS** Nestled in the Yonge/Summerhill affluent strip of shops & restaurants. TTC. Best schools (Deer Park Jr & Sr PS, UCC, BSS & De La Salle). 20 minute walk to Yorkville, and steps to many parks, ravines, and bike trails! (id:50787)
Chestnut Park Real Estate Limited
3141 Vivian Road
Whitchurch-Stouffville, Ontario
Seldom Find A 8 Year Old Prestigious Custom Built Home Nestled On Premium 30.42 Acre Treed & Wooded Ravine Lot! 2 Acre Private Spectacular Pond At Backyard!! Whole House Brick Wall, Glass Windows Three Layers, Sprayed Thermal Insulation Cotton. Over 10,000 Sqft Living Spaces. First Floor 11 Feet, Basment 10 Feet, 2nd Floor 9 Feet, Garage 12 feet With 4 Windows. Perfect Layout W/Open Concept On Main, Decent & Bright Living; Gorgeous Sun-Filled Family, Master bathroom Electric Floor Heating. 6 Ensuites Bdrm. Chef Inspired Gourmet Kit. W/Top Of Line Appliances, Granite Ctop, Granite Central Island, Breakfast Area W/O To Patio, Walk Out Bsmt With Water Floor Heating. 400 AM Panel, New Water Supply Equipment(July 2023), Water Purifier (Aug.2023), Two Sets Of Air Conditioning And Heating, Remote Control Door. Sprinkler System, BBQ Patio. 3 Min To Hwy404. (id:50787)
Bay Street Group Inc.
Lower - 419 Ossington Avenue
Toronto (Trinity-Bellwoods), Ontario
Outstanding Ossington apartment! Looking for an immaculate & cheerful lower-level apartment? Look no further. This exceedingly well-maintained and move-in-ready apartment is perfect for a professional who is looking for a comfortable space to call home. Good ceiling height, freshly painted throughout and lots of windows that let in natural light! A spacious and practical layout with an open-concept upgraded kitchen with stainless steel appliances (yes! you have a dishwasher here) granite counter tops, counter/cabinet space for those who love to spend time in the kitchen. A lovely open-concept living and dining area are perfect for hosting friends or hanging in on a Friday night! The spacious primary bedroom, an updated 4-piece bath, and your ensuite laundry round out this terrific space. Utilities are included in your rent! Incredible location just steps to all of the good eats & shopping that College has to offer. Hop the streetcar and get around quickly! Walking distance to the West End YMCA, Shoppers Drug Mart, No Frills, Metro and so much more! (id:50787)
Real Broker Ontario Ltd.
213 Kayla Crescent
Vaughan (Maple), Ontario
Stunning ALL INCLUSIVE 2 Bedroom, 1 Bathroom Walkout Basement Fully Furnished Suite With High End S/S Miele Appliances! Currently a 5 star rated AirBnB property. Modern Kitchen With Quartz Counter-Tops. Classic Subway Tile Back-Splash. Smooth Ceiling With Led Pot Lights. Grounds maintenance and snow removal included. Expansive Unobstructed View. Lots Of Sunlight! Utilities, 1 parking spot and High Speed Internet INCLUDED. Close To TTC subway station And Vaughan Mills. Short term lease welcome 3/6/9 months. (id:50787)
Right At Home Realty
49 Greer Street
Barrie (Painswick North), Ontario
The Largest Size Of 3B Townhouse Unit In This Community. Welcome To This Great Gulf Homes, Located In One Of South Barrie's Most Desirable New Master Planned Communities, Brand New, Never Lived In, Upgrades Floor And Stair. Around 1690 Sqft Per Builder's Plan * 9Ft Ceilings On Main * Plenty Of Windows For Tons Of Natural Light * Ultra Modern Kitchen With Quartz Countertops. End Unit Townhouse. Minutes To Highway 400 & Go Train Station (id:50787)
Smart Sold Realty
Room E - 3 Moses Crescent
Markham (Cachet), Ontario
This is not rent a whole house!!!This is only rent one bedroom on upstairs, you need share bathroom with another one bedroom (only one person). Also you need share kitchen with other tenants on main floor. The rent included utilities, wifi, full furnitures. One parking space.About the house some details: (share use the house common area)Welcome to this Ultra Luxury 3-Car Garage Detached House In A Prestigious Cachet Community in a quiet and safe Cres. with no sidewalk. The house was fully renovated. Electrical panel upgraded to 200A; Bright and Spacious with Skylight and pot lights; Two kitchens in Main satisfied Western and Chinese style. New Light fixtures; newly painted throughout; Newly upgraded Kitchen. 5 bedrooms (3 Ensuite) and 4 washrooms in 2nd Floor. New Garage Doors; Extra long Drive Way with 7 + 3 (garage) total 10 parking spaces ; Top Ranked Schools; Walking distance To Parks & Trails, Restaurants, Cafes, Supermarket, Shopping Centre; Minutes Drive To Hwy 404 & 407, Go Station, Costco, Home Depot, Canadian Tire, Shoppers, 5 Major Banks, Downtown Markham & All Other Amenities! (id:50787)
Jdl Realty Inc.
C8 - 3101 Kennedy Road
Toronto (Milliken), Ontario
Exciting Retail Opportunity in Gourmet City Prime Food Destination at Kennedy & McNicoll! Welcome to Gourmet City, the newest culinary hub in Scarborough! This brand-new 986 sq ft commercial unit is now available for lease in the heart of a vibrant, newly developed food plaza. Strategically located at Kennedy Road & McNicoll Avenue, the property enjoys high visibility and foot traffic, making it ideal for a wide range of food, beverage, medical and dental businesses. The unit features a 20-foot high ceiling, allowing for a mezzanine level, and comes in raw condition, ready for customization to suit your business needs. Permitted uses include medical, dental, Take out restaurant, bakery, café, dessert shop, bubble tea and more offering endless potential for creative concepts and diverse culinary ventures. Just minutes from Highways 404 and 407, this location offers excellent accessibility and convenience for both customers and staff. Whether you're launching a new venture or expanding an existing brand, this space presents a unique opportunity to be part of a multicultural food destination. Dont miss out on securing your place in this exciting and growing community! (id:50787)
First Class Realty Inc.
Hc Realty Group Inc.
1616 - 2550 Simcoe Street N
Oshawa (Windfields), Ontario
2 Bedroom + DEN, 2 Full Washroom Condo. Close To Durham College, Ontario Tech University, Steps To New Plaza, Costco, and Restaurants, Minutes To Highway 401, 407, & 412. Open Concept Layout With Floor-to-Ceiling Windows For Lots Of Natural Light. Walk Out To A Large Balcony With Unobstructed Views. Laminate Floor Throughout, Quartz Counters Tops, Ensuite Laundry. Photos are from old Listings. (id:50787)
Save Max Bulls Realty
1101 - 17 Dundonald Street
Toronto (Church-Yonge Corridor), Ontario
DIRECT HEATED ACCESS TO WELLESLEY SUBWAY! Iconic Building Centrally Situated Next To Yonge St & Directly Connected To Wellesley Subway station! Smart one bedroom Layout with no wasted space! Unit Features 9Ft Smooth Ceilings, Wall-To-Wall Windows, Integrated Designer Kitchen Appliances, Glass Showers, Laminated Floors Throughout, 1 Storage Locker. Walk To Ryerson And Toronto Universities, Eaton's Centre, Yorkville High-End Shopping District, & Landmark Dundas Sq. 5 Mins Ride To Financial District & China Town. Right across from neighborhood park James Canning Gardens. **EXTRAS** Chic Bldg Amenities include exercise room, rooftop patio, party room, guest suite, video monitored common areas, intercom access for visitors, & direct connection to Wellesley Subway station right from the building lobby ! (id:50787)
Royal Elite Realty Inc.
802 - 28 Eastern Avenue
Toronto (Moss Park), Ontario
Be the first to live in this beautifully designed, brand-new Studio Suite at 28 Eastern Avenue. Enjoy living in an intimate, boutique 12-storey residence in the heart of historic Corktown. This efficient and elegant space features 9 ft ceilings, Quartz Counters, Premium built-in appliances, an Induction Cooktop, Upgraded, Low Maintenance Vinyl Flooring, and a Juliette balcony offering captivating city views and breathtaking sunsets. A convenient storage locker is also included for added convenience and functionality. Experience seamless city living with a Walk Score of 98/100 and a Transit Score of 92/100. Steps from the Distillery District, Corktown Common, Streetcar and transit options, Shops, Harbourfront, and the downtown core. This location offers a truly walkable, well-connected lifestyle in the ideal urban setting. See Video Tour for more! (id:50787)
RE/MAX Condos Plus Corporation
1503 - 8 Mercer Street
Toronto (Waterfront Communities), Ontario
In The Heart Of Toronto Downtown Entertainment/Fashion/Financial Distract On King&John, Boutique Lifestyle W/Contemporary Architecture, Created W/Gracious Living In Mind, Amazing View, Walking Distance To Uft, Ryerson University, Subway, Street Car, Ttc Bus, Rogers Centre, Roy Thompson Hall, Cn Tower, Excellent Restaurants. Amenities Including Sauna, Spa, Fitness Center With Hot Tub, Party And Screening Room, Visitor Parking. Students Welcome! !***Extra*** Cook-Top, Microwave, Hood-Fan, Dishwasher, Fridge, Washer/Dryer. As is: Oven, Dishwasher And Cabinet door above refrigerator (id:50787)
Dream Home Realty Inc.
210 - 500 St Clair Avenue W
Toronto (Humewood-Cedarvale), Ontario
Rarely offered and highly sought after, 1 Bedroom 1 Bath at 500 St. Clair Ave w. Perfect open-concept layout with 10-foot ceilings and excellent natural light throughout. Incredible layouton this former model suite with design upgrades including granite countertops, crown moulding,Engineered hardwood light oak flooring, under-cabinet lighting, glass backsplash and so muchmore. The neighbourhood is vibrant, trendy, and walkable with weekly markets at Wychwood Barnsas well as countless restaurants, bakeries, and top tier icecream parlours "Booyah's" and"Dutch Dreams". Shoppers Drugmart within 100m of your door, 13 minute TTC ride to theFinancial District from your front door, surrounded by many parks and walking distance to theiconic Toronto landmark Casa Loma.Superb amenities include a 24-hour concierge, party room, theatre, sauna, gym, pool, terracewith BBQ and visitor parking. Owned with double bike rack. (id:50787)
Exp Realty
17 - 15 Albright Road
Hamilton (Vincent), Ontario
Welcome to 15 Albright Road in convenient East Hamilton. A two storey suite with a fenced backyard, 3 Bedrooms and 1.5 Bathrooms.The main floor features a very spacious the Primary Bedroom, Living Room, Separate Dining Room, an efficient, galley style Kitchen with pass through to living area and a two piece Bathroom. There is a walkout from the Living Room to a large, private, fully fenced garden with deck. Two more Bedrooms plus an 4 piece Bathroom are located on the second floor. There is also a walkout from the second Bedroom to a terrace which expands the full width of the suite. A Great Location close to schools, recreation centre, public transportation and Red Hill Parkway, Many interesting shops, cafes, restaurants and major malls are nearby. Amenities include: Outdoor Swimming Pool, Playground, Outdoor games area (Basketball, Hockey, Soccer), and Party Room. (id:50787)
Royal LePage Real Estate Services Ltd.
#1 - 817 Brock Road
Pickering (Brock Industrial), Ontario
. (id:50787)
RE/MAX Hallmark First Group Realty Ltd.
128 Fanshawe Drive
Brampton, Ontario
Welcome to 128 Fanshawe Dr -3+2 Bedroom Home In The Sought-After Heart Lake West Area Sounds Like A Dream! With Its Upgraded Features And Thoughtful Design, It's Ready For You To Move In And Start Enjoying Right Away. The Pot Lights And Engineered Hardwood Flooring On The Main Floor Add A Touch Of Elegance, While The Separate Dining Room And Spacious Kitchen Make Entertaining A Breeze. Plus, With A Walkout To A Large Deck And A Nicely Landscaped Private Fenced Backyard, Outdoor Gatherings Will Be A Joy. The Convenience Continues With A Separate Entrance To The Main Floor Laundry Room, Complete With A Sink For Added Functionality. The Finished Basement, Also With A Separate Entrance, Offers Two Additional Bedrooms, A 3-Piece Bathroom, And A Kitchen, Providing Plenty Of Space For Guests Or Potential Rental Income. Close Highway 410 And All Amenities, Including School, Park, Shops, Restaurants, And More, You'll Have Everything You Need Right At Your Fingertips. (id:50787)
Royal LePage Flower City Realty
Ph1501 - 2287 Lake Shore Boulevard W
Toronto (Mimico), Ontario
Discover a Truly Exceptional Residence in this Tastefully Renovated, Turnkey Penthouse with 9 Ft. Ceilings (3,430 Sq.ft) that Harmonizes Space, Design, and Outdoor Living (1,497 Sq.ft). Every inch of this Home has been Meticulously Transformed, Showcasing an Unwavering Commitment to Quality, Craftsmanship, and Refinement. Designed with Seamless Indoor-Outdoor Living in Mind, the Residence is Uniquely Defined by Four Private balconies and a Sprawling Terrace. Whether for Gardening, Entertaining, or Simply Enjoying Serene Moments, the Expansive Outdoor Spaces Offer Sweeping Views of the Tranquil Lake and Dynamic Cityscape.The Interior is a Masterclass in Luxury Living, with Generously Proportioned Rooms, Soaring Ceilings, and an Abundance of Natural Light that Creates an Inviting Atmosphere Throughout. The Thoughtful Layout Provides Ample Wall Space, Ideal for Showcasing Art or Comfortably Accommodating Large-Scale Furnishings.This Penthouses Design is Centered on Timeless Elegance. A Custom-Framed Kitchen, Complete with a La Cornue Stove and Miele Appliances, Elevates the Culinary Experience. European Oak Herringbone Flooring adds Warmth and Sophistication to Each Room, while Three Custom Fireplaces with Omega Mantles Provide an Air of Grandeur. **Additional Features Include an Artistic Selection of Doors, a Dedicated Wine Room, and an Array of Thoughtful Details that Further Enhance the Ambiance of this Extraordinary Residence** Luxury Condo Amenities ** (id:50787)
Right At Home Realty
2011 Tyson Walk
London, Ontario
Click On Multimedia Link For Full Video Tour & 360 Matterport Virtual 3D Tour** Absolutely Stunning!! Elegant!! Gorgeous!! Introducing 2011 Tyson Walk. Premium 52 Ft Front, Around 4200 Sq Feet including Basement, 4-bedroom, 5-Bathroom Detached Exceptional Residence Offers a Blend of Modern Comfort, Quality upgrade Thoughtful Design in a Fantastic Location, Making It An Ideal Choice For Those Seeking ample And Inviting Home In A Welcoming Community, Its Ready to move in. It Impresses With Its Generous Layout, Quality Hardwood Floor, Pots Lights, 9 Feet Ceiling on Main Floor, Family Room Gas Fireplace, Crown Moulding, Oak Stair, Two Primary Bedroom with En-Suit. 2 Bedroom Finished Spacious Basement with Fireplace. Inside The home exudes a sense of warmth and comfort. Inside the Home, The open-concept living spaces are perfect for entertaining, while the kitchen, equipped with modern Stainless Steel appliances, Granite Counter top and ample storage, is a chef's delight with spacious Dinning Area & Breakfast Bar. (id:50787)
Royal LePage Flower City Realty
16 Joanne Court
Hamilton (Ancaster), Ontario
Nestled in the heart of Old Ancaster off Lovers Lane, this Agrigento-built masterpiece at 16 Joanne Court promises luxury living at its finest. Spanning over 4,200 sq.ft above grade, plus a fully finished basement, this home boasts premium finishes and European aluminum windows. Enjoy the expansive feel of 10-foot ceilings on the main floor, and 9-foot ceilings on both the second floor and basement. The oversized 3-car garage with 12-foot ceilings offers ample space.The main floor welcomes you with an open staircase with oversized custom one-piece windows, a den overlooking the fully landscaped property with pool, and a dining area perfect for entertaining. The huge eat-in kitchen, featuring sliding doors to the outdoor porch with an outdoor kitchen, opens to a large family room with a cozy gas fireplace.The second level offers four bedrooms: two sharing a Jack and Jill 4-piece bathroom, a third with a 3-piece ensuite, and a primary suite encompassing the entire back end. This sanctuary includes a custom walk-in closet and a luxurious 5-piece bathroom.The basement is an entertainer's dream with a large rec room with a bar, games room, bedroom, 3-piece bathroom, sauna, fitness room, and a hidden vault door leading to the home theatre. Experience unparalleled elegance and comfort in this exceptional property, complete with a beautifully landscaped yard with a pool, outdoor kitchen as well as an outdoor 3 piece bathroom. From its stunning architectural details to its top-of-the-line finishes, this home is designed to offer the ultimate in luxury living. **Landscaped photos are virtual renderings** (id:50787)
Right At Home Realty
1022 - 100 Harrison Garden Boulevard
Toronto (Willowdale East), Ontario
Bright, Spacious 2 Bedroom Plus Den South East Corner Unit. Approx. 1150 Sqft. Open Concept Unit With Breathtaking Unobstructed South East View. Split Bedroom Layout. Den can be used as 3rd bedroom with French doors. Island With Quartz Counter Top & S/S Appliances.9 Ft Ceilings. Excellent Amenities Indoor Pool, Gym, Party Room, Guest Suites, Concierge. (id:50787)
Homelife Landmark Realty Inc.
24a - 951 Denison Street
Markham (Milliken Mills West), Ontario
. (id:50787)
Wanthome Realty Inc.
578 Woburn Avenue
Toronto (Bedford Park-Nortown), Ontario
Welcome to 578 Woburn Ave, located in the prestigious Bedford Park-Nortown neighborhood of Toronto. This exquisite 3-bedroom, 4-bathroom detached 2-storey home is a rare gem, boasting over 3,100 sq. ft. of luxurious living space .This home offers an unparalleled opportunity for those seeking elegance, space, and convenience in one of Toronto's most sought-after areas. This impeccably maintained residence features an impressive blend of sophisticated design and modern comfort, including meticulous wood-trim detailing throughout. The main floor is highlighted by soaring 10-ft cathedral vaulted ceilings, and the gourmet kitchen offers a perfect space for culinary creativity, complete with a large eat-in area and a seamless connection to the spacious family room. The expansive principal rooms are drenched in natural light, making this home an entertainers dream. Upstairs, you'll find a large master suite with built-in closets and a luxurious 5-piece ensuite, creating a perfect sanctuary. The finished lower level provides even more space with a sizable recreation room, and a walk-out to a beautifully landscaped backyard with interlocking stone and a charming outdoor gatherings or relaxation. Additional features include hardwood floors, pot lights, a built-in garage, and a beautifully landscaped exterior. Situated just steps from Avenue Road, this property offers a prime location that combines suburban tranquility with close proximity to all the amenities and attractions of the city. Don't miss out on the chance to own this stunning family home in a truly exceptional location. Enjoy all that this vibrant neighborhood has to offer! (id:50787)
Keller Williams Advantage Realty
151c Port Robinson Road
Pelham, Ontario
Welcome to Elevated Living in the Heart of Fonthill Discover refined luxury in this impeccably crafted condo townhouse, built by the renowned Rinaldi Homes, where quality and craftsmanship are evident in every detail. Located in the heart of prestigious Fonthill, surrounded by wine country charm, this residence offers the perfect blend of elegance, comfort, and convenience. Step inside to experience the beauty of thoughtful design from the architectural floating staircase to the custom Hunter Douglas window treatments throughout. The open-concept living space is anchored by a sleek electric fireplace, adding warmth and style, while designer light fixtures and chandeliers elevate the ambiance throughout. The gourmet kitchen is equipped with premium Fisher & Paykel appliances, complemented by tasteful upgrades and direct access to a private terrace perfect for morning coffee or evening wine. A rare highlight of this home is the private elevator, offering seamless access to every level with ease. The primary suite is a serene retreat, featuring double showers in the spa-inspired ensuite and elegant, high-end finishes. This is a home for those who appreciate quality, low-maintenance living ideal for the sophisticated homeowner seeking a lock-and-leave lifestyle without compromise. Surrounded by nature, top-tier amenities, and the region's best wineries, this is more than just a home it's your forever sanctuary in one of Niagara's most sought-after communities. (id:50787)
RE/MAX Realty Services Inc
5239 River Forest Court
Mississauga (East Credit), Ontario
Welcome to this beautifully maintained 3-bedroom, 4-washroom detached home on a quiet cul-de-sac where properties rarely become available for lease or sale. Perfectly positioned near top-ranked schools, major highways & convenient grocery stores, this home offers the ultimate blend of comfort and convenience. The main floor features a living/dining room for entertaining family and friends and a family room for relaxing evenings. The kitchen overlooks the patio & fully fenced backyard, perfect for outdoor gatherings or private enjoyment. The spacious primary includes a perfect sitting area to curl up with a book or use as a home office. Downstairs, you'll find a large open-concept recreation room, offering endless possibilities as a home theater, playroom, gym, or home office space. 4-car parking with a double car garage & private driveway. (id:50787)
Royal LePage Signature Realty
3501 - 33 Charles Street E
Toronto (Church-Yonge Corridor), Ontario
Enjoy spectacular views from the 35th floor! This 1+Den Has Unobstructed Views Of The City WithTons Of Natural Sunlight! Spacious layout, perfect for WFH or entertaining. High End AmenitiesIncluding: Outdoor Pool, Fitness Centre, Party Room/Meeting Room, Guest Suites, Concierge And More!Short Walk To The Subway, Uoft, Yorkville, Restaurants And All That This Part Of The City Has ToOffer! Rare Two parking spots included!! (id:50787)
Real Broker Ontario Ltd.
37 Woodlawn Avenue W
Toronto (Yonge-St. Clair), Ontario
Spectacular home nestled in one of Toronto's most desirable and prestigious neighborhoods, no expense was spared in the re-construction and design of this extraordinary home in Summerhill. Perfectly situated on the south side of Woodlawn Ave West, featuring breathtaking panoramic skyline views including the iconic CN Tower. Feel immersed in the city yet enveloped in nature with peaceful surroundings Steps to Yonge St., enjoy all Summerhill has to offer: upscale dining, cafes, boutiques, parks private schools. 3663 square feet (including walkout basement) with 9ft ceilings, 4 bedrooms, 4 bathrooms, Cambridge Elevator. Main floor is open concept featuring a Downsview Kitchen w/ Sub-Zero fridge, Wolf Oven/Induction cooktop, Miele Dishwasher. Bright dining room with deck overlooking backyard, spacious living room w/ fireplace. Second floor boasts 2 bedrooms, 4-piece bath, laundry, family rm/office (R/I for bar), oversized deck w/ skyline view. Third floor is stunning! Primary bedroom spans the entire floor. Wake every morning to spectacular skyline view with 2 Juliet balconies. Complimented by a cozy seating area with gas fireplace leading to walk-in closet and spa-like 5-piece bathroom. Basement w/ 9 ft ceilings has a private side & rear entrance w/ patio doors opening to the large deck & backyard. Basement has option as a legal apartment but currently setup for single family.1 bedroom, 3-pc bathroom, laundry, living area w/ kitchen roughed in. Other features include new limestone front facade,glass railings,heated driveway/walkway/steps,Generac generator,water filtration system,heated tile floors,smart lighting,audio system, security/cameras, 3 Gas BBQ connections,skylight,California closets,beautiful vine along the laneway side of the home. **EXTRAS** New Roof, White Oak flooring, New backyard fencing landscaping, Skylight over stairs, New Windows Doors, New Insulated Concrete Floor in Basement w/ Waterproofing Weeping Tile, 2 Mech Rooms w/ Zoned Heating System. (id:50787)
Coldwell Banker The Real Estate Centre



