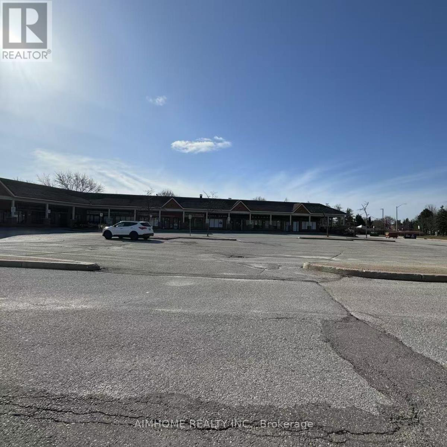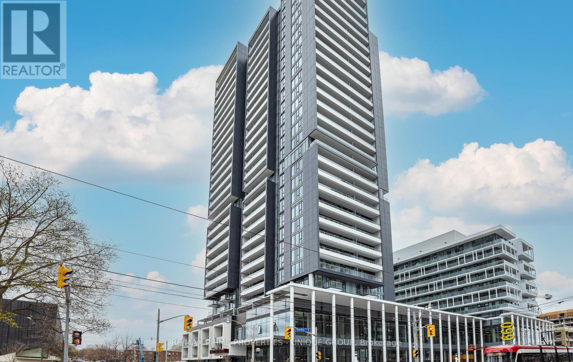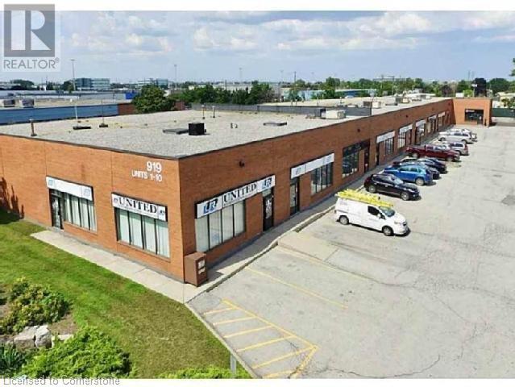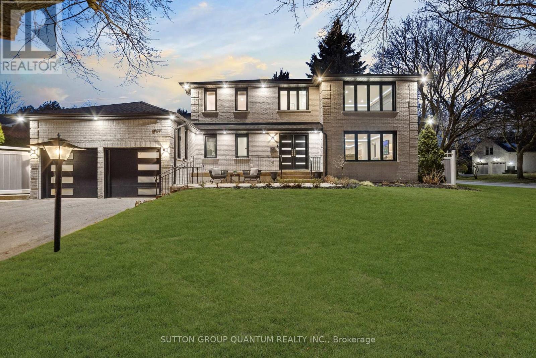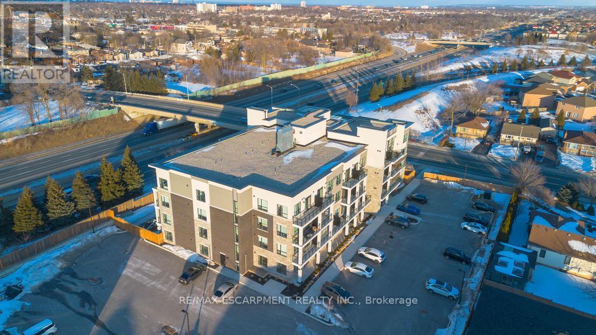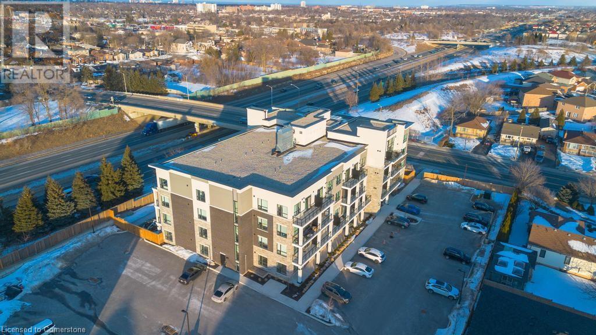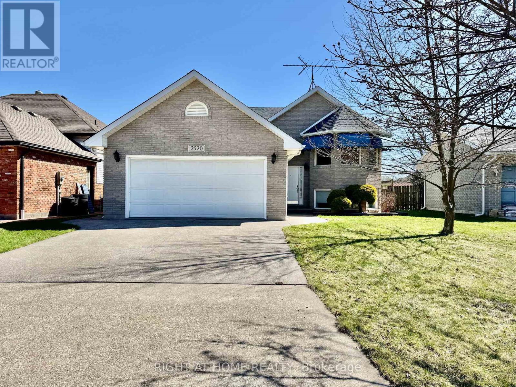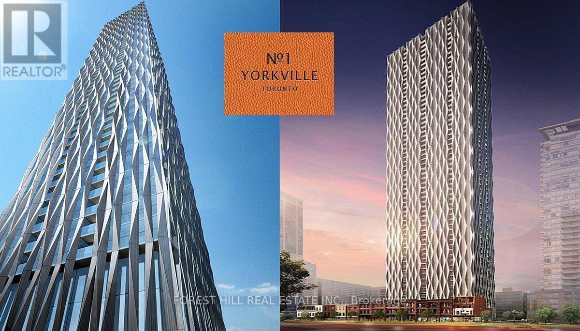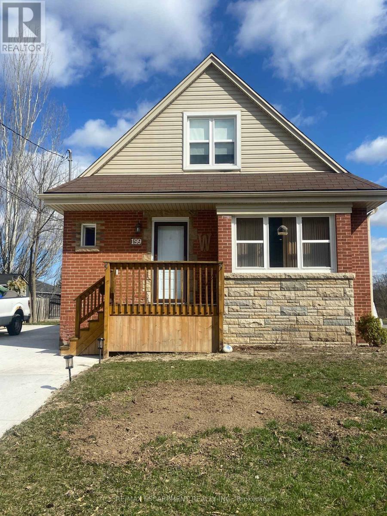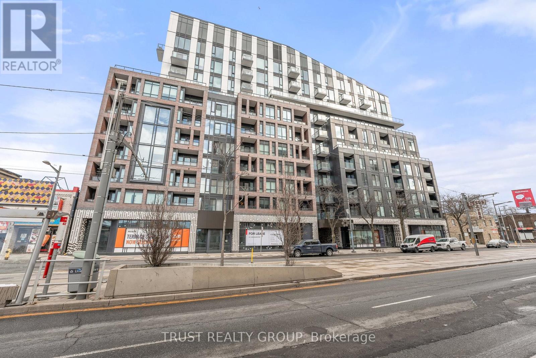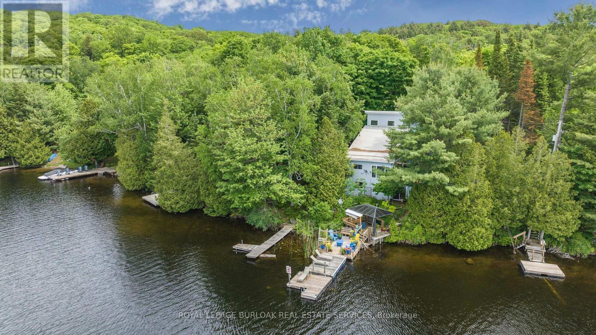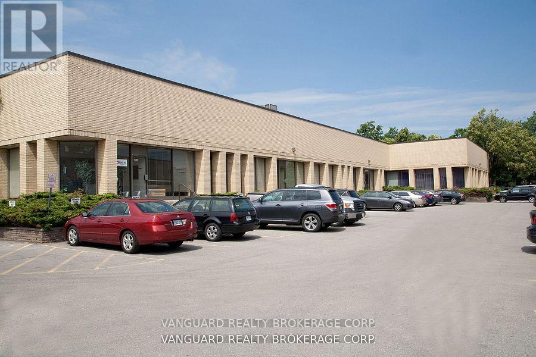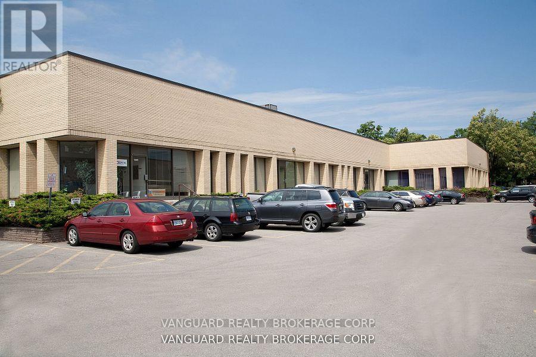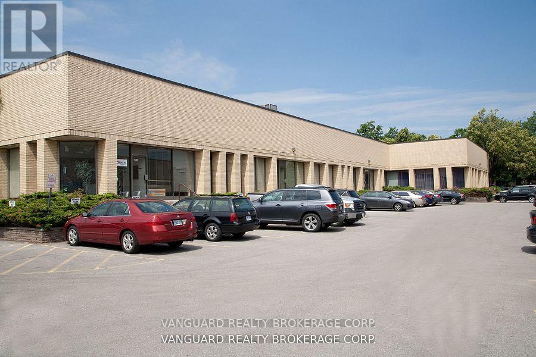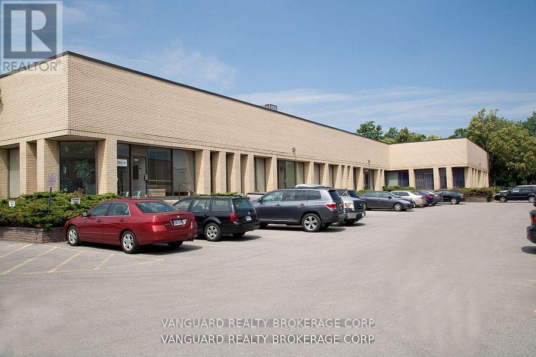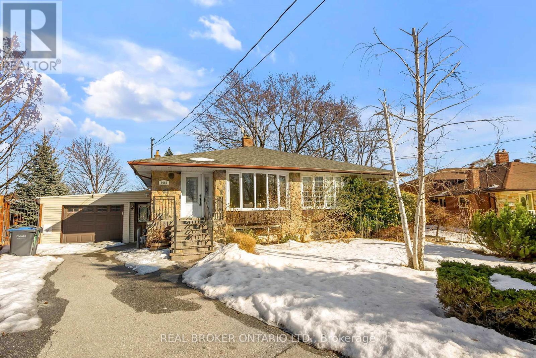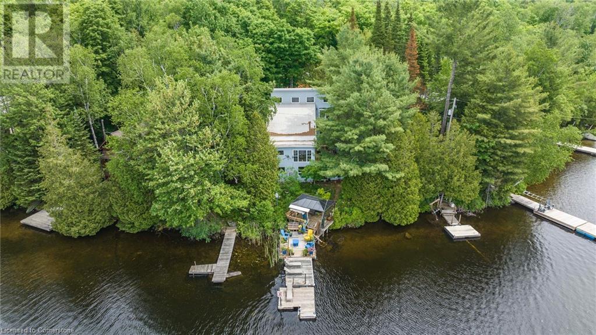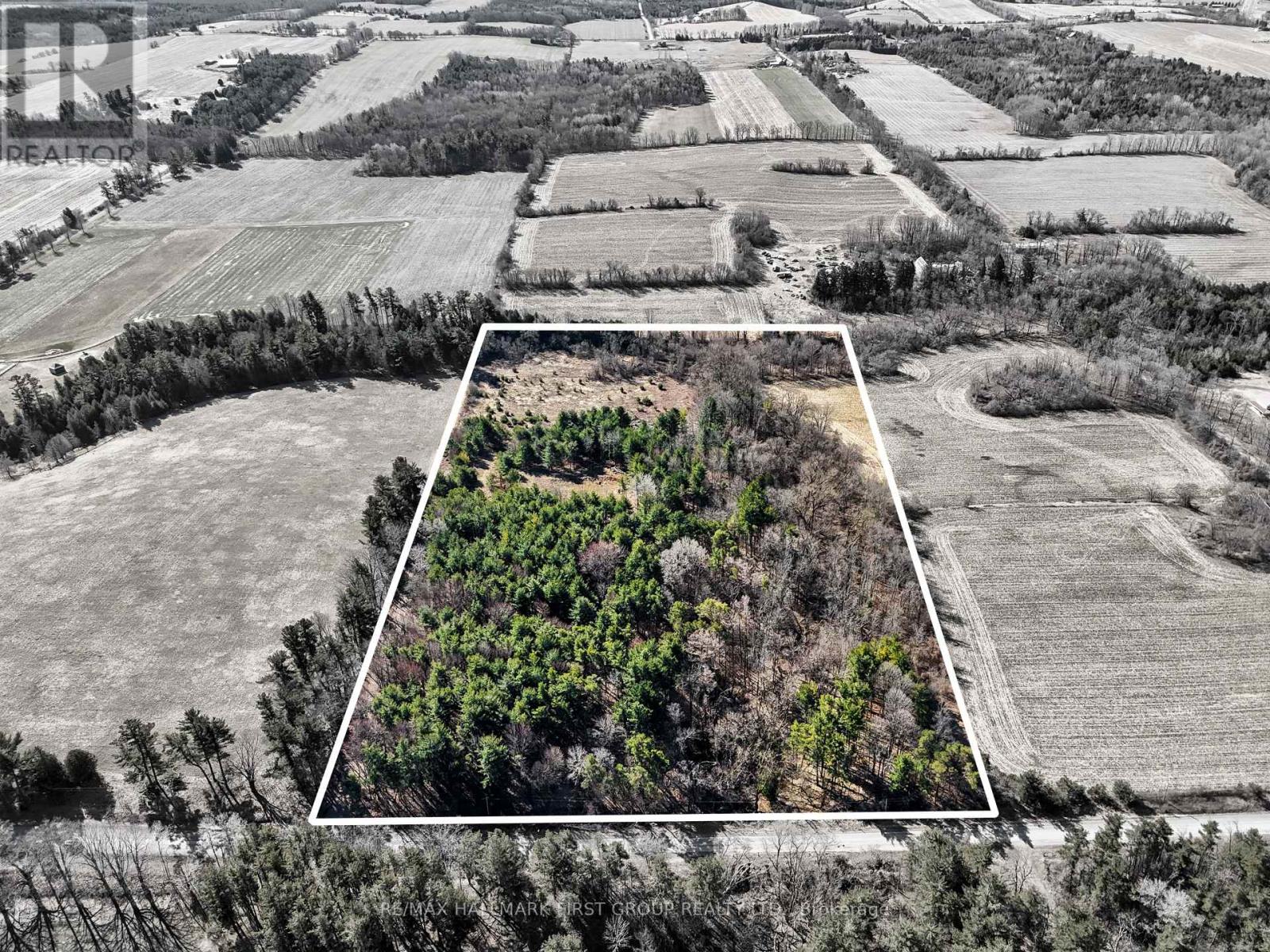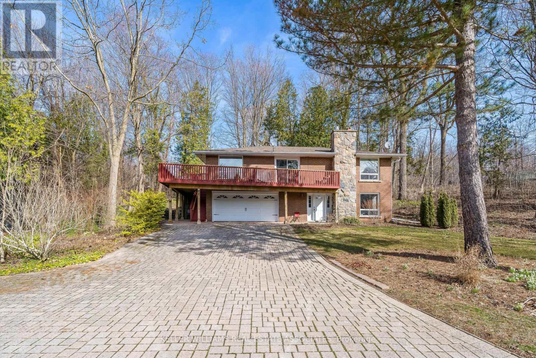4855 14th Avenue
Markham (Milliken Mills East), Ontario
This restaurant business has been successfully operated for many years, and the owner is retiring. restaurant area is more than 3,500 square feet, which is suitable for catering needs of various flavors. There are a large number of residents and schools around it, and the transportation is convenient. The rent is very lower and the lease period is very long. It is a very hard to find restaurant business! (id:50787)
Aimhome Realty Inc.
202 - 475 Queen Street W
Toronto (Waterfront Communities), Ontario
Spacious 3 Bedroom (large den is used as a 3rd bedroom), 1.5 Bath, Approximately 1026 Sq Ft.High Ceiling In A Newer Boutique Building Conveniently Located On Queen And Spadina, Elevator Access at back of building. Spacious Open Concept Living, Dining And Kitchen With Pot lights Throughout, Plus Full Size En Suite Laundry. Everything From Grocery Stores, Restaurants, Coffee Shops And Transit Are At Your Doorstep. Great for students looking to be near schools! (id:50787)
Keller Williams Referred Urban Realty
102 - 61 Soho Street
Hamilton (Stoney Creek Mountain), Ontario
Don't Miss This 2 Year Old 2023 Built 3 Bedroom, 3 Bathroom Townhome Fully Renovated Top To Bottom | 9 Ft Ceiling On Main Level With Large Windows Floods The Open Concept Living and Kitchen Area With Tons Of Natural Light | Eat In Kitchen Perfect For Entertaining Leads To Walk Out Balcony. 3 Generous Bedrooms On Upper Level With Master Ensuite And Another Full Bath | Thousands Of Dollars Of Upgrades Including Feature Wall On Main Level, Potlights Throughout Home And Glass Shower Doors. Minutes To Schools, Grocery, Parks and Trails. (id:50787)
Sutton Group - Realty Experts Inc.
10 Glenecho Drive
Barrie (Grove East), Ontario
Welcome to 10 Glenecho Dr, Barrie a raised bungalow and legal duplex located in the highly desirable north part of Barrie. Conveniently located nearby Georgian College, RVHospital, schools, shopping, transit, and Hwy 400. No neighbours in the back while backing onto a park. This property offers an excellent opportunity for investors, multi-generational families, or those looking to offset their mortgage with rental income while building equity.The main level features 3 bedrooms, 1 4pc bath, and an open-concept living/dining area filled with natural light. The stylish, high end custom kitchen was renovated in 2016 and includes modern finishes, stainless steel appliances and functionality. The lower level is a legal 2-bedroom apartment (originally a 3 bedroom and can easily be converted back), completely updated in 2023, featuring a separate walkup entrance, its own modern full kitchen also with stainless steel appliances, modern 4pc bathroom, cozy living space, large windows and plenty of storage space. Currently each floor has a designated private laundry area, leaving the lower level very private. There is also 2 fenced areas in the backyard giving each unit a separate area to enjoy. Numerous upgrades have been completed for peace of mind: new A/C, furnace, and water heater (2023), new dishwashers and fridges in both kitchens (2023), and two new windows (2023). The attached garage and ample parking make this a practical setup for two households.Projected rental income: $2,500 upstairs (+ utilities) + $2,100 lower level apartment (plus hydro). Apartment will be vacant May 31, 2025. Current approx. annual expenses (2024) hydro $1033, (not including lower level since tenant has seperate meter and pays their own bill), Gas $1065, Water $1256, property tax $4291. Live affordably or invest wisely this property has it all! See video for additional info (id:50787)
RE/MAX Hallmark Chay Realty
2403 - 3 Massey Square
Toronto (Crescent Town), Ontario
Spacious 2+1 Bed Condo with Lake Views | All Utilities Included! Welcome to 3 Massey Square one of the largest and most desirable units in the complex! This beautifully updated 2-bedroom + den suite offers a bright, open layout with new luxury vinyl flooring, fresh paint, and modern closet doors throughout. Enjoy an abundance of natural light from the south-facing exposure, a large private balcony, and gorgeous views of Lake Ontario. The spacious den is perfect for a home office, guest space, or extra storage. All-inclusive rent covers heat, hydro, water, and cable TV offering worry-free living! Located just a short walk from Victoria Park Subway Station, with quick access to the Danforth, downtown, and surrounding neighborhoods. Steps to Crescent Town Elementary, grocery stores, pharmacies, cafés, and restaurants. Enjoy resort-style amenities including a fitness center, indoor pool, squash courts, and 24/7 on-site security. 3 Massey Square is the smallest of the three buildings in the complex, offering a more private, community-focused environment with only 8 units per floor. Move-in ready. Book your showing today! Easy Access to the DVP & 401.This Unit is Vacant and Beautifully Renovated, Just Move in and Enjoy! (id:50787)
RE/MAX Crossroads Realty Inc.
3 - 851 Sheppard Avenue W
Toronto (Clanton Park), Ontario
Brand New Greenwich Village Townhomes Located in Great Location, 2 brms with 2.5 contemporary bathrooms plus a flex recreational room. Laminate floor through out. 9 fts' Ceiling. steel Appliances, Upgrade European style kitchen extended cabinetry, Close To All Amenities -Stainless Sheppard West Subway Station only 5 min walk, Bus stop at doorstep to catch Go Train & Go Bus.York University is only 3 subway stops. Yorkdale Shopping Mall, 401 Hwy, Along With Costco.Top Rated Schools Nearby. Grocery Stores And Restaurants just around. Includes 1 underground parking and 1 locker. Tenant responsible for all utilities. Building has bike storage and visitor parking available. (id:50787)
Ipro Realty Ltd.
572 Altheim Crescent
Waterloo, Ontario
Welcome to 572 Altheim Crescent! Positioned on a quiet street in the heart of Clair Hills. One of Waterloos most desirable neighbourhoods. This meticulously maintained family home offers over 2,300 total square feet of functional living space, a double car garage, three generously sized bedrooms, three and a half bathrooms, and a fully finished basement. This wonderful home is bright, airy and carpet-free. The main level boasts ceramic tile and beautiful hardwood floors. The kitchen features stainless steel appliances, a double undermounted sink, granite countertops with a breakfast bar and tons of cupboards. The spacious living and dining rooms offer plenty of natural light from the over-sized windows and the glass slider leading to the backyard. The backyard is fully fenced complete with a larger deck, a garden shed and beautiful gardens. The second level features three bedrooms and laundry for added convenience. The primary bedroom offers luxury recessed ceilings, a newly renovated three-piece en-suite bathroom (2023) and double closets. The two additional bedrooms are generous and there is a four-piece bathroom with an updated quartz countertop. The carpet-free basement has been fully finished and offers a large recreational room/gym/office complete with an electric fireplace, a three-piece bathroom, cold cellar & plenty of room for storage. Premium location, close to all shopping & amenities at The Boardwalk, Costco, parks, walking trails, schools, universities, public transit & more! (id:50787)
RE/MAX Twin City Realty Inc.
146 Kendal Avenue
Toronto (Casa Loma), Ontario
Prime INS Market Franchise Opportunity High-Traffic George Brown College Campus. This is an exceptional opportunity to own a well-established INS Market franchise in a highly desirable location within George Brown College. This turnkey business benefits from consistent foot traffic, a steady student customer base, and low operating expenses. Exclusive Location No competition within the campus.Diverse Product Range Snacks, health drinks, beauty & pharmacy items, ice cream, gift cards, hot food, and more!Key Highlights: Average Weekly Sales: $6,000 - $7,000. All-Inclusive Rent: $3637 (includes TMI,HST, water, utilities & pest control) Lease Term: 2 years + 1 option for 5 additional years(additional 5 year term can be negotiated.) Compact & Efficient: Approx 425 sq. ft. storespace.Franchise Fees: $791 month Total (including Advertising) Operating Hours: Mon-Sat 7:30-6:30(Closed on Sundays) This is a profitable and easy-to-manage business with strong sales volume, a prime location, and minimal overhead costs. Perfect for new and experienced buyers looking for a stable and rewarding investment. (id:50787)
Royal LePage Signature Realty
607 - 225 Sumach Street
Toronto (Regent Park), Ontario
Welcome to 607 - 225 Sumach Street. This impressive 1 bedroom + den condo faces west and overlooks the park! Enjoy the afternoon and evening sun. Built by Daniels, this building is called DuEast. The condo is partially wheelchair accessible with an extra large bathroom and roll-out balcony. Builder floor plan 606 sq. ft. + balcony. Parking and locker included. Laminate floors. 24-hour concierge, superb amenities and the Pam McConnell Aquatic centre is across the street. Easy access to public transit, DVP. Great tenants would like to stay. (id:50787)
RE/MAX Prime Properties - Unique Group
320 Central Park Blvd. N Boulevard N
Oshawa (O'neill), Ontario
Beautiful Large Bungalow Nestled In A Desired And Mature Neighbourhood. Great For A Family Or Investor! No Staging Needed, This House Shows For Itself! Single Car Attached Garage With Workshop, Long Double Car Driveway With No Sidewalk. Well Designed And Solid Built Home With Upgraded Modern Windows And Hardwood Floors. Main Floor Features Maple Cupboard Kitchen With Pantry And Spacious Livingroom With Pot lights. Large Bright Eat-in Kitchen With S/S Appliances And Lots Of Storage, Excellent For Family Gatherings. Three Spacious Bedrooms And Washer/Dryer On Main Floor With A 4pc Washroom. Large Patio Deck In Backyard With Shed And Mature Trees. Basement Has Access From Main Floor And A Separate Entrance. Perfect For In Law Suite Or Rental Apartment. Basement Features Upgraded Large Windows, One Large Bedroom, 3pc Washroom, Storage Room, Laundry With Washer/Dryer, Fireplace In Large Living Area And Spacious Upgraded Kitchen With a Pantry And Cold Room. Walking Distance To Schools, Costco, Restaurants, Grocery Stores And Close To Hospital. Features 2 Kitchens, 2 Washer & Dryers, Separate Entrance, Garage Opener, Workshop. A Great Chance To Own A Solid Built Detached Home In This Desirable Neighborhood. (id:50787)
Right At Home Realty
2001 - 627 The West Mall
Toronto (Eringate-Centennial-West Deane), Ontario
This Beautifully Renovated 3+1 Bedroom Open Concept Condo Boasts Sun Drenched Windows With Unobscured Views Of The City. Executive Corner Unit, With No Units Above it. 2 Full/Bathrooms Modern Kitchen, Quartz Countertop, Breakfast Bar, Custom Made Soft Close Cabinets, Ensuite Laundry, Accent Walls, Pot Lights, & Much More! This Well-Kept Condo Has Plenty To Offer With Its Hotel-Like Amenities Including Swimming Pool, Gym, BBQs, Basketball Court, Party Rooms & More. Close To Highways, Airport, Downtown, Schools, Places of Worship, Public Transit, Parks, Grocery Stores, Malls & Restaurants. Cable and Internet Included. **EXTRAS** Two Modernly Styled Baths W/ LED Mirrors. S/S Appliances, Spacious Kitchen Pantry, Brilliant Light Fixtures, Smart Condo Switches That Can Be Connected Through Google Home, Alexa Or Remote Controls. 2 Fridges, Samsung Range With Wifi (id:50787)
Zolo Realty
1903 - 8 Lisa Street
Brampton (Queen Street Corridor), Ontario
This Beautifully Renovated 2+1 Transformed Into A 3 Bed Condo + 2 Full Bathrooms Is Nestled On Top Of Over 10 Acres of Land. This Open Concept Condo Boasts Sun Drenched Windows With Unobscured Views Of The City, Modern Kitchen, Marble Backsplash, Quartz Countertop, Breakfast Bar, Custom Made Soft Close Cabinets, All Brand New S/S Appliances, Ensuite Laundry, Accent Walls, Pot Lights, Crown Moulding & Much More! This Well-Kept Condo Has Plenty To Offer With Its Hotel-Like Amenities Including Indoor & Outdoor Swimming Pool, Gym, Sauna, 24-Hr Gated Security, BBQs, Squash Court, Tennis, Billiards, Party Rooms & More. Close To Highways, Schools, Places of Worship, Public Transit, Parks, Grocery Stores, Malls & Restaurants. Minutes to Pearson Airport. **EXTRAS** Two Modernly Styled Baths W/ LED Mirrors and Shower Panel Tower w/ Rainfall Shower Head. All S/S Appliances, Spacious Kitchen Pantry, Brilliant Light Fixtures, Zebra Dual Blinds On All Windows. (id:50787)
Zolo Realty
919 Fraser Drive Unit# 1 And 2
Burlington, Ontario
This end-cap unit offers excellent exposure on Fraser Drive/South Service Road. Featuring two 12'x14' drive-in doors, the space is impeccably clean and designed for a showroom setup. The taxes, maintenance and insurance (TMI) is $5.94 per square foot for the year 2025. Situated in a convenient location, provides easy access for employees and customers and is well-connected to major arteries for efficient transportation. (id:50787)
Martel Commercial Realty Inc.
1857 Friar Tuck Court
Mississauga (Sheridan), Ontario
WELCOME TO THIS STUNNING, BRIGHT AND FULLY RENOVATED EXECUTIVE HOME LOCATED ON A PEACEFUL PRIVATE COURT IN SHERWOOD FORREST. WITH OVER 3200 SQUARE FEET OF TOTAL LIVING SPACE, THIS HOME FEATURES ABOUND THIS PROPERTY INCLUDING MAGNIFICENT MILLWORK AND BUILT-INS, HIGH END KITCHEN APPLIANCES, 2 MAIN FLOOR WALK OUTS TO A PRIVATE POOL OASIS WITH A SERENE WATERFALL FEATURE AND INTEGRATED HOT TUB, 3 FIREPLACES, AND REMOTE CONTROLLED BLINDS ON THE MAIN FLOOR AND IN THE PRIMARY BEDROOM. A THOUGHTFUL LAYOUT DELIVERS 4 +1 BEDROOMS, 2 OF WHICH ARE ENSUITE ON THE UPPER LEVEL IDEAL FOR A GROWING FAMILY. ENJOY EFFORTLESS ENTERTAINING WITH MULTIPLE LIVING SPACES ON THE MAIN FLOOR AND ON THE LOWER LEVEL. AND NOTHING BEATS AN EXECUTIVE HOME FULLY DECKED OUT WITH AN IN-HOME GYM COMPLETE WITH EQUIPMENT! (id:50787)
Sutton Group Quantum Realty Inc.
1021 - 386 Yonge Street
Toronto (Bay Street Corridor), Ontario
Own a unit in one of the tallest residential towers in Canada, located conveniently in the heart of the city at College Park, with direct underground access to the subway. Very practical one bedroom plus den layout (den converted to a bedroom/office). Location cannot be beat on this one. Along with world-class amenities, the clear view outside the 8' floor to ceiling window lets you catch a glimpse of life on College Park and personal locker on the same floor, make a meal with modern kitchen and cozy up with a warm tea on the breakfast island. (id:50787)
Sotheby's International Realty Canada
106 - 120 Springvalley Crescent
Hamilton (Kernighan), Ontario
Welcome to this beautiful 1+1 bedroom & den condo in the heart of Hamilton Mountain! Offering 800 sq. ft. of bright and modern living space, this home is perfect for first-time buyers, downsizers, or investors. Step inside to find an open-concept layout featuring a spacious living and dining area with large windows that let in plenty of natural light. The modern kitchen boasts sleek countertops, stainless steel appliances, and ample cabinet space - ideal for home cooking and entertaining. The primary bedroom is a relaxing retreat with an access to the bath and generous closet space. Enjoy your morning coffee or evening unwind on the private balcony, offering lovely views of the surrounding neighbourhood. Located in a highly sought-after area, you're just minutes from shopping, restaurants, parks, schools, and major highways, making commuting a breeze. Don't miss out on this amazing opportunity! (id:50787)
RE/MAX Escarpment Realty Inc.
2 Summertime Court
Brampton (Heart Lake West), Ontario
Stunning 2-Storey Corner Lot Home In The Heart Of Brampton Offers Everything You Need For Comfort And Convenience. Featuring 3+1 Bedrooms And 3 Upgraded Bathrooms, This Detached Property Boasts A Spacious, Sunlit Living And Dining Area, An Updated Kitchen With Quartz Countertops, Stainless Steel Appliances, And A Built-In Microwave. The Second Level Is Home To Three Generous Bedrooms And A 4pc Bathrooms, While The Main Floor Includes An Upgraded Powder Room. The Finished Basement, With Its Separate Entrance, Full Bathroom, Bedroom, Living Room, And Kitchen Presents Massive Potential For Future Use. This Home Also Offers A Fenced Backyard, And It's Situated In A Quiet Family-Friendly Neighborhood. A True Must-See To Full Appreciate Its Value. (id:50787)
Royal LePage Signature Realty
120 Springvalley Crescent Unit# 106
Hamilton, Ontario
Welcome to this beautiful 1+1 bedroom & den condo in the heart of Hamilton Mountain! Offering 800 sq. ft. of bright and modern living space, this home is perfect for first-time buyers, downsizers, or investors. Step inside to find an open-concept layout featuring a spacious living and dining area with large windows that let in plenty of natural light. The modern kitchen boasts sleek countertops, stainless steel appliances, and ample cabinet space—ideal for home cooking and entertaining. The primary bedroom is a relaxing retreat with an access to the bath and generous closet space. Enjoy your morning coffee or evening unwind on the private balcony, offering lovely views of the surrounding neighbourhood. Located in a highly sought-after area, you're just minutes from shopping, restaurants, parks, schools, and major highways, making commuting a breeze. Don’t miss out on this amazing opportunity—schedule your private viewing today! (id:50787)
RE/MAX Escarpment Realty Inc.
1512 - 500 Green Road
Hamilton (Confederation Park), Ontario
Spotless!! Waterfront condo, Breathtaking, lake & escarpment view combo. Engineered Vinyl hardwood floor throughout, large balcony, Large primary bedroom features walk-through closet and ensuite 2pc bath. Insuite Laundry is a bonus!, Complex offers gym, party room, in -ground pool & more! Only Minutes to;Hwy QEW. Public beach, Shopping, Waterfront Trail to Burlington, Confederation Park. Parking spot #PA37, Locker #SA122. Priced to sell! (id:50787)
RE/MAX Escarpment Realty Inc.
2520 Strawberry Drive
Tecumseh, Ontario
Smart Buyers, take note. This raised ranch is the definition of a solid home & located in the heart of Tecumseh. The main floor features a versatile living room w/ hardwood charm & a spacious eat-in kitchen w/ sliding doors that lead to a peaceful backyard oasis. The deck overlooks Baillargeon Park perfect for letting the kids run free while still being just steps from home. 3 good-sized bedrooms up, including a primary suite w/ walk-in closet & ensuite bath. The main bath offers the convenience of main floor laundry. The lower level offers even more flexibility: a cozy family room w/ gas fireplace, the potential for a second kitchen or wet bar, plus another bedroom, a third full bath, & grade entrance perfect for multigenerational living, future rental income, or teen retreat. Plenty of storage space, & all located close to schools, McAuliffe Park, & quick connections to Highway 401 & County Rd 42. (id:50787)
Right At Home Realty
4110 - 1 Yorkville Avenue
Toronto (Annex), Ontario
***ABSOLUTELY STUNNING-----TORONTO'S SIGNATURE Panoramic Views Of The City & Lake Ontario--***Welcome to the 1 Yorkville Avenue Unit 4110-- 1 Bedroom, 1 Bathroom, Modern & Cozy Open Concept Living--10 Foot Ceiling with Floor to Ceiling Windows---Custom Built European-Style Cabinetry with Soft Close features--Spacious Kitchen Island--Most Favorable South East Exposure(Abundant Natural-Sunlight Thru-Out /South-East Exp W/ Floor to Ceiling Windows)---Open Concept Living & Dining combined Space Are Perfect For Hosting Gatherings W/Easy Access To An Open-Balcony**Well-Laid/Sized Kitchen & Bedroom---SUPERB 5-Star Amenities (24HR-Concierge, Luxurious Spa Level, Yoga Room, Dance Studio, Gym, Rooftop Lounge W/ Sundeck & BBQ, and more!)**SUPERB Location**Minutes from designer boutiques, unlimited dining & upscale lifestyle neighborhood, Steps to Bloor and Yonge Subway, Underground PATH, and MORE--Convenience at its Best!! (id:50787)
Forest Hill Real Estate Inc.
322.5* Queen Street W
Toronto (Kensington-Chinatown), Ontario
**Address: 322.5-324 Queen St W.** Retail or other use (eg. restaurant) along Queen & between Spadina and John. Steps to future Spadina Subway Station. Known name retail store close by. Lots of condos in the area. Have parking at rear, Queen St front and Bulwer St at rear store on north side & between Spadina and Soho. 2-1/2 storey. 2nd Floor front above store face on 324 is Heritage designated. (id:50787)
Trustwell Realty Inc.
11 - 587 Hanlon Creek Boulevard
Guelph (Kortright Hills), Ontario
Brand New flex commercial unit 11 with high quality building standard approximately 2246.86 Sq ft for Lease/ Sale in South Guelph's Hanlon Creek Business Park. 587 Halon Creek is few minutes from Highway 401 . This Unit cross street to Downey road & Hanlon creek Blvd. This units is newly built and have the tendency for most of the business opportunities, and equipped with 200 AMP, 600 Volt electric Service. (id:50787)
Right At Home Realty
199 Kimberly Drive
Hamilton (Rosedale), Ontario
Completely restored from the outside walls. Updated spray foam insulation, dry wall doors trim, windows, electrical, plumbing, heating ducks, furnace, central air, siding, down spouts, sump pump, weeping tile, concrete retaining wall with rod iron fencing and new concrete double driveway 5 car parking. Private corner lot, 3+1 bedrooms 3 1/2 bathrooms with large main floor primary bedroom with ensuite and laundry facilities. Fully finished basement with beautiful in law suite separate entrance. High quality materials and workmanship shows fantastic. Located in a very quite sought after enclave in the south east corner of town. Tucked beneath the escarpment in King Forest directly across from the Golf Course, Community Center and Hockey Arena. Surrounded by the escarpment, golf course, parks, forest, green space, creek, trails and the municipal spider pool makes for a lovely place to live and raise a family. Easy access to highways, the escarpment and the downtown core. This home is located in a very nice community, loaded with valuable high quality updates and is a must see to appreciate the workmanship and design. (id:50787)
RE/MAX Escarpment Realty Inc.
106 Hollywood Court
Cambridge, Ontario
Welcome to 106 Hollywood Court, Cambridge! This Branthaven built desirable end unit townhome has 3-bedrooms and 2.5 washrooms with a large Side Yard in Hespeler, a great opportunity to live in a home and truly make it your own. Bright colour tones, attached single car garage, a large kitchen with all appliances, granite countertops and large centre island, and a wide private rear deck are just a few features of this home! Not to mention a finished basement which provides additional space that can be used as a den or home office. Located only STEPS away from Cambridge Mall, giving you amazing access to shopping and other amenities. This home is a commuters dream, located only 2 minutes from Highway 401! (id:50787)
Exp Realty
3010 - 36 Elm Drive W
Mississauga (City Centre), Ontario
Bright,1 Bed 1 Bath, Luxurious & Centrally Located Building In Mississauga, Upgraded Kitchen with Centre Island, Quartz Counters, Built in Appliances, Open Concept with Living room opens to Balcony, Amazing View , Master Bedroom with Large Windows, Laundry Ensuite, 24 Hr Concierge, Lot Of Amenities, Common Outdoor Terraces, Movie Theatre and Gym Etc. Close to all Amenities, Sq One shopping mall , Mississauga Bus terminal and Future LRT (id:50787)
RE/MAX President Realty
3301 - 510 Curran Place
Mississauga (City Centre), Ontario
Stainless Steel Appliances. 1 Underground Parking Spot & 1 Locker. Washer And Dryer. Stubs/References. Letter Of Employment. Rental App. All Mandatory For All Applicants. (id:50787)
Coldwell Banker Realty In Motion
911 - 1808 St. Clair Avenue W
Toronto (Junction Area), Ontario
Welcome to Torontos hottest up and coming West End neighbourhood! This two-bed, two-bath condo offers a perfect blend of contemporary comfort & urban charm, within a stunning building boasting beautiful amenities. Step inside this thoughtfully designed unit & be greeted by aninviting atmosphere illuminated by natural light pouring in through large windows, highlighting the modern finishes and design elements throughout. The open-concept living area provides a seamless flow between the living room, dining space, and kitchen, perfect for relaxing evenings. Beyond the confines of your condo, the building boasts an array of amenities designed to elevate your lifestyle. Stay active and energized in the state-of-the-art fitness center, bike repair garage, pet spa, or entertain guests in the stylishly appointed party room. Experience the epitome of luxury in a neighbourhood developing right before your eyes. Congratulations on getting in early & welcome to Torontos hottest young neighbourhood! Building features a Pet Wash station as well as an Urban Room to use your creativity for crafts or space to repair bikes. (id:50787)
Trust Realty Group
501 North Bay Lake Road
Perry (Emsdale), Ontario
Welcome to your year-round escape on sought-after Bay Lake. This 4-bedroom, 2,150 sq ft of living space home offers stunning lake views, cathedral ceilings, and an open-concept eat-in kitchen that spans the full width of the house. Walk out to a spacious entertainment deck perfect for relaxing or hosting. Enjoy the benefits of 2 docks on the lake. One for entertaining and enjoying a drink while taking in the sightlines, while the other can be used for storage and launching kayaks and other small watercraft. The main floor includes a spa-inspired bathroom with therapeutic tub, stackable laundry, a bedroom, and a bright office space. Upstairs, the private primary suite features soaring ceilings, a 2-piece ensuite, and a personal balcony for morning coffee with a view. Two other well appointed bedrooms upstairs for company to stay and enjoy the lake. The lower level showcases a Muskoka room with more incredible views and a walkout to beautifully landscaped gardens with multiple water features. Enjoy 110 feet of south-west-facing shoreline, mature pines and cedars, a 10' x 14' lakeside gazebo, large sunny dock, and multiple storage outbuildings. Recent updates include a Generac generator, propane furnace & A/C (approx. 5 years), steel roof (2023), and UV water purification system (2024), new septic pump (2024). At just 25 minutes from Huntsville, this is the ideal blend of nature, comfort, and convenience. (id:50787)
Royal LePage Burloak Real Estate Services
1 Bayridge Drive
Brampton (Vales Of Castlemore), Ontario
Stunning, Bright and Spacious 4-bedroom, 3-bathroom Home with a Double Garage Situated in the Desirable Vales of Castlemore Community. Set on a 50 x 105 Corner lot, this meticulously maintained residence is move-in ready! The main floor offers ample space with a traditional layout, while the second floor boasts four generously sized bedrooms. The primary bedroom includes a luxurious 5-piece ensuite. Additionally, there's a newly constructed 2-bedroom legal basement, ideal for extended families or savvy investors. This opportunity is not to be overlooked! (id:50787)
Royal LePage Flower City Realty
7369 5th Sideroad Sideroad
Adjala-Tosorontio, Ontario
This property offers a prime location, immediately abutting the border of New Tecumseth, with two road frontages for easy access. The 2610 sq. ft. farmhouse is currently generating income, providing a steady return while you await the area’s future urbanization. The land boasts quality sandy-loam earth, presently farmed by a local farmer, ensuring its productivity. Enjoy stunning views from the beautiful elevation, which overlooks the town of Alliston, making this a rare and desirable opportunity for both investors and developers. Propane-fired-Generator is in place, 10 years old, works beautifully coming on in 5 secs of a power failure. Annual Income: $5,500 (Farmer) (id:50787)
Maven Commercial Real Estate Brokerage
7369 5th Sideroad Side Road
Adjala-Tosorontio, Ontario
This property offers a prime location, immediately abutting the border of New Tecumseth, with two road frontages for easy access. The 2610 sq. ft. farmhouse is currently generating income, providing a steady return while you await the area’s future urbanization. The land boasts quality sandy-loam earth, presently farmed by a local farmer, ensuring its productivity. Enjoy stunning views from the beautiful elevation, which overlooks the town of Alliston, making this a rare and desirable opportunity for both investors and developers. Propane-fired-Generator is in place, 10 years old, works beautifully coming on in 5 secs of a power failure. Farmer pays $5,500 every march. (id:50787)
Maven Commercial Real Estate Brokerage
17 Clearcrest Avenue
Toronto (Newtonbrook East), Ontario
Prime Location! An incredible opportunity to personalize this spacious 4-bedroom, 6-bathroom 2-storey home in the sought-after Bayview/Steeles area. Featuring hardwood floors throughout the main and second levels no carpet! Elegant oak staircase, a cozy family room with a stone fireplace, and walk-out to a private backyard, fully fenced backyard with mature trees. Two bedrooms offer ensuite baths, including a generously sized primary suite with a 4-piece ensuite and walk-in closet. The partially finished basement includes two full bathrooms and is ready for your finishing touch. A rare find in a fantastic neighborhood do not miss this one! (id:50787)
Ipro Realty Ltd.
20 Spring Garden Boulevard
St. Catharines, Ontario
Charming Ravine-Lot Home in North End! Nestled on a 70 ft x 171.40 ft ravine lot with a flowing creek, this beautifully landscaped home offers breathtaking views from every window, making you feel like you're in a private retreat rather than a neighborhood. Located on a desirable tree-canopy street, it’s just steps from the lake, waterfront trails, and Spring Garden Park. This 3+1 bed, 2.5 bath home features an open living, dining, and kitchen area with an island, engineered hardwood floors, and a slate tile foyer. A cozy wood-burning fireplace adds warmth, while California shutters enhance privacy and style. The lower level boasts a large rec room with a gas fireplace and 2-piece bath, plus a 1-bedroom in-law suite with a 3-piece bath and shared laundry. A private rear walk-up entrance adds convenience—ideal for extended family or rental potential. Outdoor living is exceptional with an oversized covered front porch and a spacious back decked patio, perfect for relaxation and entertaining. The private lot includes a large garden shed and a gas BBQ line. A 1-car garage and 4-car driveway provide ample parking. The stucco and brick exterior sits on a solid poured concrete block, with a 4-year-new shingled roof and a well-maintained furnace and AC (~10 years). Experience North End living at its finest—peaceful, private, and minutes from all amenities! (id:50787)
RE/MAX Escarpment Golfi Realty Inc.
1411 - 5 Wellington Street S
Kitchener, Ontario
Welcome to the Station Park Condos! This brand new 1 bedroom + Den condo is located in the heart of DTK, steps away from transit, Google, UW School of Pharmacy, and all the amenities. Featuring an open concept floor plan with balcony from the 14th floor overlooking the city. Building amenities include the pool, fitness center, lounge and concierge. Unit 1411 at 5 Wellington, where executive living meets modern comfort. This remarkable apartment condo offers more than just a place to live it provides a lifestyle. Conveniently located near everything that matters, this home is perfect for those who value both style and functionality. Large windows flood the space with natural light, creating a warm and inviting atmosphere while ensuring it feels open and airy far from the confines of a typical apartment. The spacious living area, complete with a walkout to a generous patio, is perfect for hosting game nights, enjoying lively conversations, or simply relaxing with your favorite show. The bedroom is a retreat in itself, boasting ample space, large closet, and another beautiful window. Paired with a luxurious four-piece bathroom, this home perfectly blends elegance and practicality. Station Park elevates your living experience with an unparalleled array of amenities. Enjoy bowling, billiards, or a barbecue on the expansive outdoor patio. Connect with neighbors at the bar, host memorable events in the private dining area, or pursue your fitness goals in the state-of-the-art gym featuring free weights, cardio equipment, and a swim spa. With its oversized ceilings, abundant natural light, premium amenities, and unbeatable location, this Unit offers a truly exceptional lifestyle. Experience the perfect balance of sophistication and convenience this is more than a home; it's your dream come true. Book your showing today! (id:50787)
Homelife Maple Leaf Realty Ltd.
1679-1699 Flint Road
Toronto (York University Heights), Ontario
Great Location, Ample Parking, Close Proximity to TTC, Good Labour Pool. Many Configurations Available. There Is an Administration Fee of 5% Net Rent ($0.95 Per Sq Ft). And Must Be Added to Current T.M.I of $3.70 Psf Per Fiscal Year (Fiscal yr. 2025, Until Dec-31-2025) To Calculate Total Additional Rent $4.67 Psf Per Year. (id:50787)
Vanguard Realty Brokerage Corp.
1687-1689 Flint Road
Toronto (York University Heights), Ontario
Great Location, Ample Parking, Close Proximity to TTC, Good Labour Pool. Many Configurations Available. There Is an Administration Fee of 5% Net Rent ($0.95 Per Sq Ft). And Must Be Added to Current T.M.I of $3.70 Psf Per Fiscal Year (Fiscal yr. 2025, Until Dec-31-2025) To Calculate Total Additional Rent $4.67 Psf Per Year. (id:50787)
Vanguard Realty Brokerage Corp.
1691-1699 Flint Road
Toronto (York University Heights), Ontario
Great Location, Ample Parking, Close Proximity to TTC, Good Labour Pool. Many Configurations Available. There Is an Administration Fee of 5% Net Rent ($0.95 Per Sq Ft). And Must Be Added to Current T.M.I of $3.70 Psf Per Fiscal Year (Fiscal yr. 2025, Until Dec-31-2025) To Calculate Total Additional Rent $4.67 Psf Per Year. (id:50787)
Vanguard Realty Brokerage Corp.
1683-1685 Flint Road
Toronto (York University Heights), Ontario
Great Location, Ample Parking, Close Proximity to TTC, Good Labour Pool. Many Configurations Available. There Is an Administration Fee of 5% Net Rent ($0.95 Per Sq Ft). And Must Be Added to Current T.M.I of $3.70 Psf Per Fiscal Year (Fiscal yr. 2025, Until Dec-31-2025) To Calculate Total Additional Rent $4.67 Psf Per Year. (id:50787)
Vanguard Realty Brokerage Corp.
1679-1681 Flint Road
Toronto (York University Heights), Ontario
Great Location, Ample Parking, Close Proximity to TTC, Good Labour Pool. Many Configurations Available. There Is an Administration Fee of 5% Net Rent ($0.95 Per Sq Ft). And Must Be Added to Current T.M.I of $3.70 Psf Per Fiscal Year (Fiscal yr. 2025, Until Dec-31-2025) To Calculate Total Additional Rent $4.67 Psf Per Year. (id:50787)
Vanguard Realty Brokerage Corp.
3465 Orion Crescent
Mississauga (Erindale), Ontario
Welcome to this beautifully maintained semi-detached bungalow in a quiet, family-friendly crescent near U of T Mississauga, Credit River, and top-rated schools. Offering modern updates, incredible space, and excellent income potential, this home is perfect for first-time buyers, investors, or multi-generational families! Newly Renovated Gourmet Kitchen Featuring sleek quartz countertops, brand-new porcelain flooring, and stylish cabinetry.Spacious & Bright Layout Open-concept living and dining area, plus three generously sized bedrooms on the main levels. Separate Entrance to Basement. Renovated 1 Bedroom in-law suite with separate entrance was rented for $1800 per month.(check with listing agent for details)ensuite second laundry for basement unit.Cozy Lower-Level Family Room Featuring a gas fireplace and a walkout to a beautifully landscaped backyard, perfect for entertaining. Upgraded Washrooms Modern finishes and sleek designs throughout. Premium Pie-Shaped Lot Offers a concrete patio, a shed, and plenty of outdoor space for relaxation. Attached Garage & Extended Driveway Providing ample parking for multiple vehicles. Sprinkler System (as-is) Enhancing the lush, well-manicured landscaping. Unbeatable Location: Steps to schools, shopping, public transit, parks, trails, Huron Park Rec Centre, and more! Minutes from GO Stations, QEW & 403 for seamless commuting. Surrounded by nature, yet close to all modern conveniences! This lovingly cared-for home is a gem in a highly desirable neighborhood. Don't miss this incredible opportunity! (id:50787)
Real Broker Ontario Ltd.
1417 Treeland Street
Burlington (Freeman), Ontario
Welcome to a home so unique and stylish, it feels straight out of a magazine packed with wow moments at every turn. This Stunning Semi-Detached Home has been Meticulously Renovated with Luxurious Finishes from Top to Bottom. This Beautiful Home offers 3 Bedrooms,4 Washrooms & a Newly Finished Basement, all situated on a Large Pie-Shaped lot. The Main Floor has an Open, Airy Floor Plan with tons of Natural Light & a Gorgeous Gas Fireplace in the Living Area along with Brand-New Flooring, Wall Panelling, Light Fixtures & Pot Lights that add warmth and sophistication. The Kitchen has been Beautifully Transformed into a Gourmet Chefs Dream Featuring Stunning Quartz Countertops & Custom Backsplash with Pot-Filler, a Breathtaking 8.5 foot Quartz Waterfall Multi-Seater Island, Custom Cabinetry, Newly Designed Pantry, Coffee Station, Bar & Stainless Steel Appliances including a Wine Fridge. This Grand Space is perfect for Cooking, Entertaining & Making Memories. Upstairs, there are three Spacious Bedrooms, two fully Upgraded Washrooms, & the added convenience of a Second-Floor Laundry. The elegant Primary Ensuite is designed for ultimate relaxation with 5 Pc Washroom featuring a Standalone Soaking tub, Custom Standing Shower with French Doors, Double Vanity with gorgeous Quartz Countertops, designer Mirrors and Light Fixtures. The Entire Basement has been recently Finished into a functional & stylish space, complete with a Brand-New 3 Pc Washroom. Whether you need extra living space, a guest suite, or a home office, this basement is ready for you! Step into your private backyard oasis featuring a sprawling deck, lush rolling grass, & a charming veggie garden all with no neighbours behind just endless serenity! With Convenient Access to Top Schools, Parks, Shopping PLAZA, Costco, GO transit and Highways, you get the best of both; Comfort and Convenience. This home is truly one of a kind - so see it today! More Info on Virtual Tour. (id:50787)
Century 21 Leading Edge Realty Inc.
501 North Bay Lake Road
Emsdale, Ontario
Welcome to your year-round escape on sought-after Bay Lake. This 4-bedroom, 2,150 sq ft of living space home offers stunning lake views, cathedral ceilings, and an open-concept eat-in kitchen that spans the full width of the house. Walk out to a spacious entertainment deck perfect for relaxing or hosting. Enjoy the benefits of 2 docks on the lake. One for entertaining and enjoying a drink while taking in the sightlines, while the other can be used for storage and launching kayaks and other small watercraft. The main floor includes a spa-inspired bathroom with therapeutic tub, stackable laundry, a bedroom, and a bright office space. Upstairs, the private primary suite features soaring ceilings, a 2-piece ensuite, and a personal balcony for morning coffee with a view. Two other well appointed bedrooms upstairs for company to stay and enjoy the lake. The lower level showcases a Muskoka room with more incredible views and a walkout to beautifully landscaped gardens with multiple water features. Enjoy 110 feet of south-west-facing shoreline, mature pines and cedars, a 10' x 14' lakeside gazebo, large sunny dock, and multiple storage outbuildings. Recent updates include a Generac generator, propane furnace & A/C (approx. 5 years), steel roof (2023), and UV water purification system (2024), new septic pump (2024.) At just 25 minutes from Huntsville, this is the ideal blend of nature, comfort, and convenience. (id:50787)
Royal LePage Burloak Real Estate Services
7273 Vimy Ridge Road
Port Hope, Ontario
Discover the perfect canvas for your dream home on this stunning 19+ acre property in the heart of Northumberland. Tucked away in a peaceful and serene setting, this forested lot features a scenic pathway leading to a cleared area, ideal for bringing your vision to life. This property offers a rare blend of privacy and convenience, surrounded by open fields and breathtaking views of the rolling Northumberland Hills. Just a short drive from amenities and with easy access to Highway 401, you can enjoy the tranquility of rural living without sacrificing modern conveniences. Whether you envision a custom-built estate, a nature retreat, or a hobby farm, this exceptional property provides the space and setting to cultivate your ideal lifestyle. With building permits already in place, now is the time to start crafting your dream life, this is the opportunity you've been waiting for! (id:50787)
RE/MAX Hallmark First Group Realty Ltd.
4 Ann Street
Halton Hills (Georgetown), Ontario
Welcome to 4 Ann St in Georgetown, a private retreat on 1.14 acres of natural beauty, just minutes from hidden local gems. Tucked away on a quiet, tree-lined private road & fronting the tranquil river, this one-of-a-kind two-storey detached home offers peace, privacy & over 2,000 sqft of thoughtfully designed living space. Surrounded by mature trees & moments from downtown Georgetown & the charming, historic village of Glen Williams, this property blends secluded living with everyday convenience. The ground level features a warm, inviting recreation room with rich hickory hardwood floors, a gas fireplace framed by a striking natural fieldstone chimney, exposed wooden beams for rustic charm & oversized windows overlooking the front gardens. This level also includes a laundry room, stylish two-piece bathroom & direct access to the spacious, immaculate double-car garage. Upstairs, the open-concept main floor is filled with natural light & offers breathtaking river views from every angle. The updated eat-in kitchen is both modern & functional, boasting stainless steel appliances, a custom tile backsplash, a cozy breakfast area & access to a wrap-around balcony perfect for outdoor dining or morning coffee. The heart of the home is the elegant dining room, also w/ balcony access that connects seamlessly to the expansive living room through French doors & oversized windows framing the serene, tree-lined landscape. Two generously sized bedrooms with large windows & a luxurious, spa-like four-piece bathroom with a jetted tub complete the main level. Notably, the bathroom was previously a third bedroom & can be converted back, offering flexible living space. Additional highlights include a carpet-free interior, interlock driveway with parking for up to 10 vehicles & exceptional craftsmanship throughout. The lot also includes a secondary shared parcel just over 1 acre of waterfront land, exclusively used by the 4 laneway owners. Roof (2018). Garage Door (2023). (id:50787)
Keller Williams Real Estate Associates
658 Queen Street W
Toronto (Trinity-Bellwoods), Ontario
656-658 Queen Street West offers a prime retail opportunity in Torontos vibrant Trinity-Bellwoods neighborhood. The property features 3,103 square feet of ground-floor retail space, complemented by an additional 2,801 square feet on the lower level via a centre staircase. With 30 feet of frontage along bustling Queen Street West, the location benefits from high vehicular and pedestrian traffic, especially being near the busy intersection of Bathurst and Queen. The space also provides direct laneway access and has high ceilings. Surrounded by an eclectic mix of restaurants, boutiques, bakeries, and salons, neighboring retailers include Anthropologie, CB2, Cumbraes, and Terroni. This unit is divisible and is perfect for the next retailer, restaurant or service based business. (id:50787)
Area Realty Inc.
56 - 407 Beechgrove Drive
Toronto (West Hill), Ontario
This spacious condo townhouse in the West Hill neighborhood offers the perfect combination of convenience and comfort. With easy access to nearby amenities, parks, schools, and transit, everything you need is within reach. The location provides a great blend of urban living and outdoor recreation, with close proximity to Lower Highland Creek, Morningside Crossing, UofT Scarborough, Centennial College, Guildwood GO Station, TTC, Centenary Hospital, Highway 401, and the Waterfront Trail. The two-level townhouse features 2 bedrooms and 2 bathrooms, along with a large, bright living area that's filled with natural light. The modern, open-concept kitchen is perfect for entertaining, complete with quartz countertops, a stylish backsplash, and stainless steel appliances. Enjoy the private balcony with a BBQ gas line, ideal for outdoor cooking and relaxation. One oversized parking spot is included. This townhouse offers a fantastic opportunity to live in a prime location with both comfort and convenience. (id:50787)
Homelife/miracle Realty Ltd
8 Poplar Street
Wasaga Beach, Ontario
Attention builders and developers, unique opportunity to pick up three lots as a package two waterfront lots on the Nottawasaga river in Wasaga Beach plus a third lot backing onto River Road West. All planning organized with the town of Wasaga Beach through Skelton Brumwell this unique set of building lots is located right next to the walking bridge that the town of Wasaga is going to build over the river, allowing quick walking access to main beaches and shopping. The first waterfront lot is approximately 51' x 297' deep, the second waterfront lot is approximately 329 feet of waterfront by 297 feet deep by irregular, and the third lot is 120.78' x 100' deep irregular. The lot fronting on River Road has water and hydro. All lot levies and building fees are at the buyers expense. (id:50787)
RE/MAX Realtron Realty Inc. Brokerage

