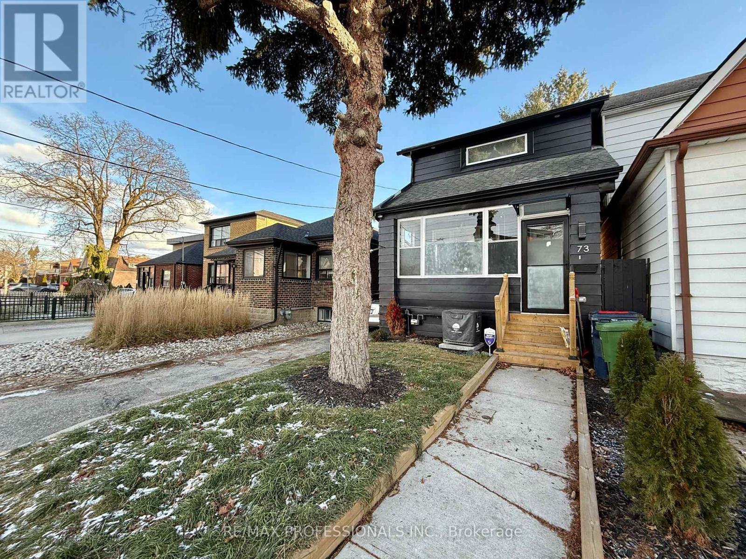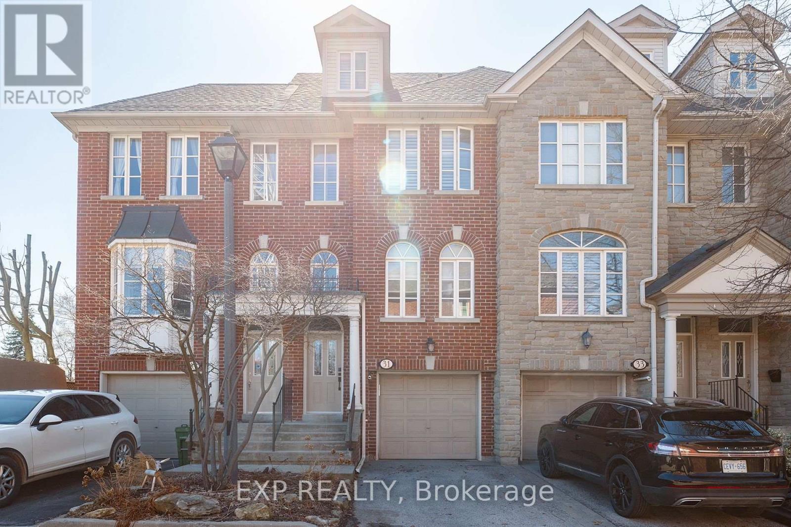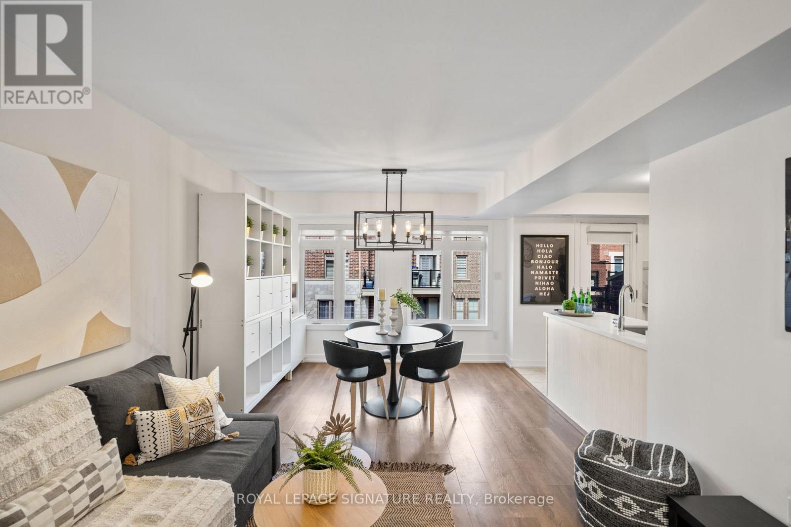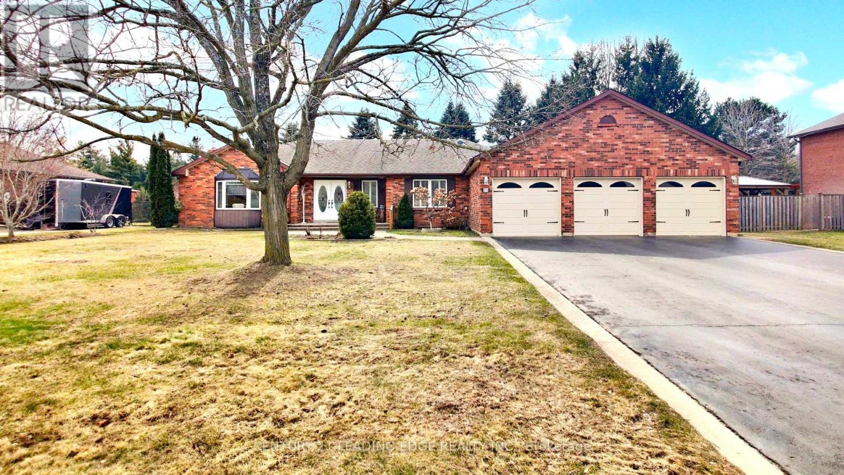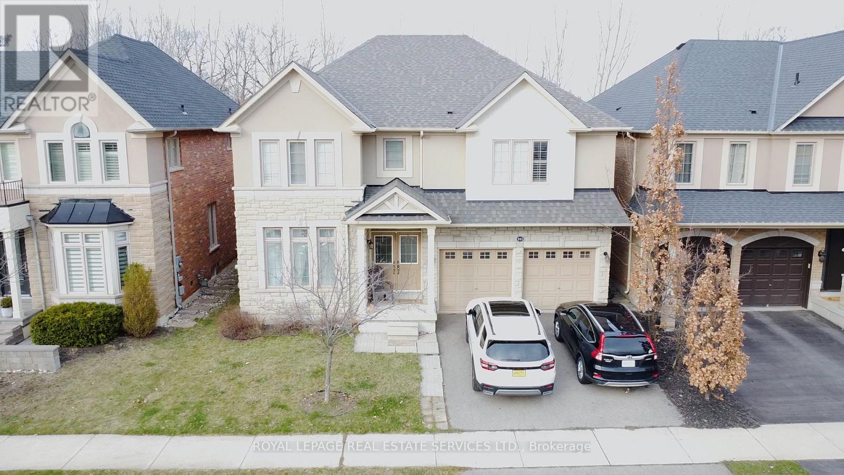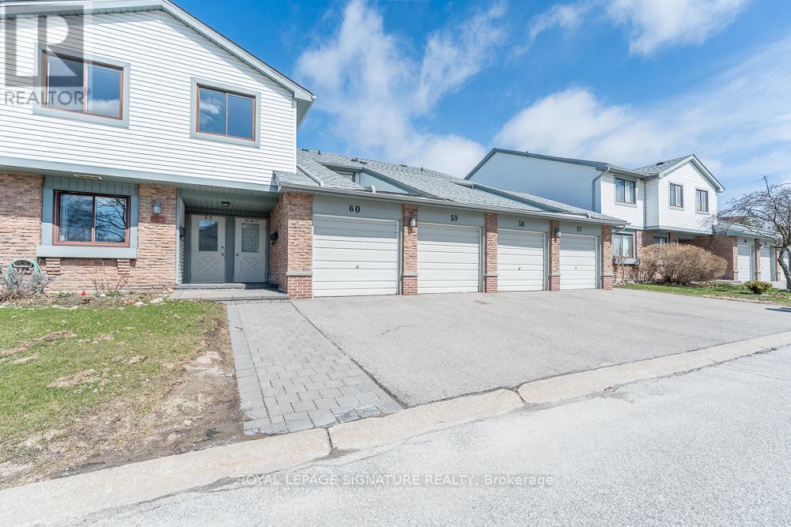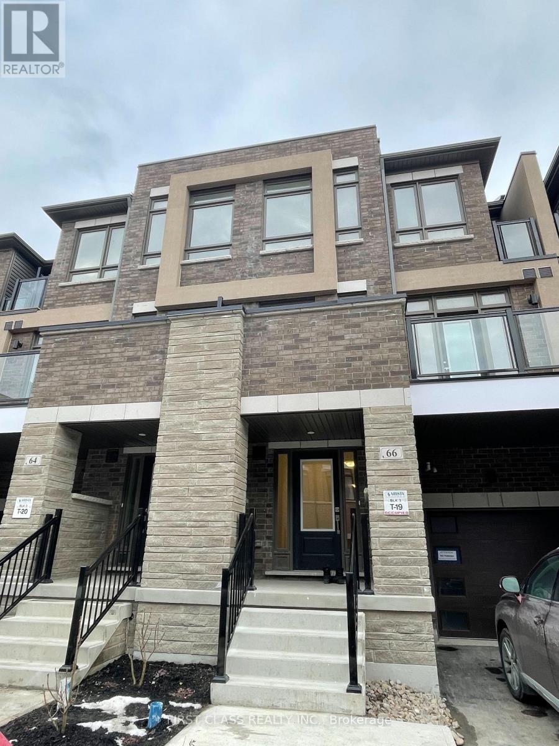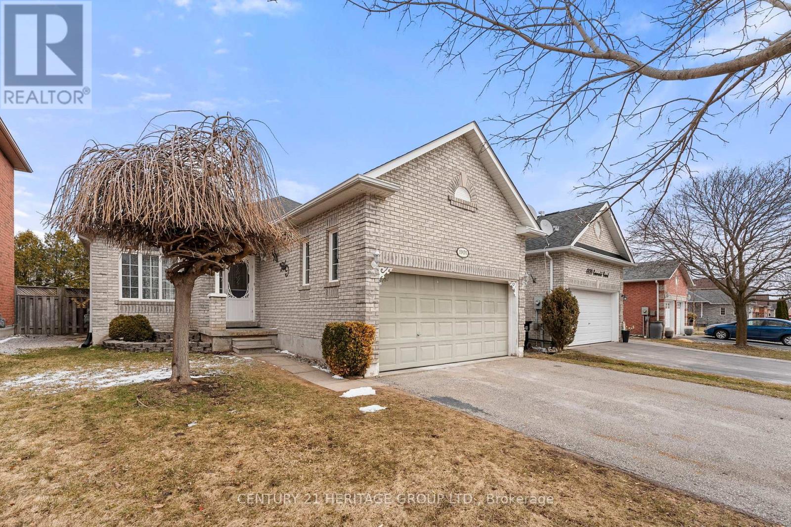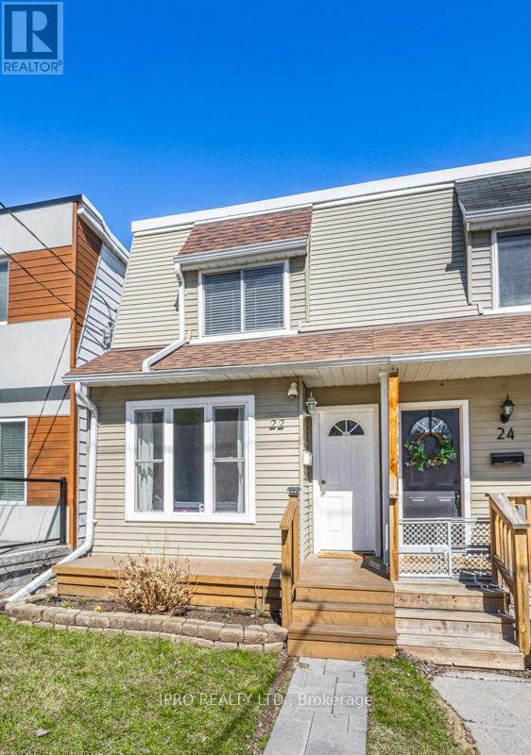Bsmt - 73 Eileen Avenue
Toronto (Rockcliffe-Smythe), Ontario
Fully Furnished & All-Inclusive! Enjoy this newly renovated, modern 1-bedroom basement apartment located in the heart of the vibrant Lambton/Rockcliffe-Smythe neighbourhood. Rent includes all utilities and high-speed internet, making it truly move-in ready. A brand new 2-in-1 laundry machine will also be installed in the unit within the next couple of months for tenant use. Surrounded by everyday conveniences, you're just minutes from Stockyards Village (featuring Nations, Home Depot, Shoppers, Canadian Tire, Staples & more), TTC bus stops, Loblaws, and the beloved Messina Bakery. Easy access to Jane or Runnymede subway stations either by TTC or a scenic bike ride through nearby parks. This nature-filled community is surrounded by trails, golf courses, and paths that follow the Humber River all the way to Lake Ontario. (id:50787)
RE/MAX Professionals Inc.
31 Brownstone Lane
Toronto (Kingsway South), Ontario
Welcome to your Georgian custom finished townhome in the highly coveted South Kingsway community. Completely renovated in 2021, this freehold luxury townhome filled with sunlight from a wall of south facing windows and doors offers 3 generous sized bedrooms on the second floor including the primary suite which feels like a living quarter of its own on the third floor. The ground floor offers a bedroom and ensuite perfect for guests, a teen or as a nanny suite. As well, the ground floor offers an additional flex space which functions perfectly as a home office. The renovation of this home included a brand new custom built kitchen with a paneled dishwasher, a gas line to allow for a gas range and a more conducive kitchen layout to a busy family. New flooring was laid throughout the entire home, the banister was replaced with modern spindles and posts, popcorn ceilings were removed throughout the entire home and an additional full bath was added in the basement to allow for an ensuite. Finally, with special attention paid to the aesthetics of beautiful living, romans were installed customized to the kitchen windows and plaster shelving was installed in the family room as well as a cast stone mantel to set the mood perfectly on winter evenings. Custom height baseboards were installed throughout the home making sure that no small detail was overlooked in giving this home the feeling that any custom finished home in the Kingsway would offer. Just steps to the coveted Lambton Kingsway J.M. School, shops on Bloor Street, transit by TTC and minutes from both downtown and the airport make this home the perfect place to land in Toronto. (id:50787)
Century 21 Miller Real Estate Ltd.
Exp Realty
2187 Lakeshore Road
Burlington (Brant), Ontario
Discover luxury in this completely renovated show home. Situated in the heart of Burlington, this iconic home is nestled on an 86 by 150 lot. Discover a timeless blend of contemporary and classic design. Over 6000 square feet of luxury design and finishes such as chevron flooring, custom cabinetry, built-ins throughout and a custom chefs kitchen. The functional main level flows effortlessly between the office, formal dining, servery and mud room complimented by floor to ceiling windows in the family room W/ a gas fireplace. The sleek and modern kitchen includes an oversized waterfall island and built -in appliances. The second floor leads to 3 over-sized bedrooms W/ private ensuites, all include oversized windows and built-in cabinetry. The third level includes a spacious family room with skylights as well as 2 additional bedrooms both with private ensuites and built-in closets. A must see home! (id:50787)
Royal LePage Real Estate Services Regan Real Estate
RE/MAX Escarpment Realty Inc.
266 - 60 Parrotta Drive
Toronto (Humberlea-Pelmo Park), Ontario
Are you tired of renting or simply outgrown your condo apartment, then welcome to The Brownstones! Here is a beautiful contemporary 2-bedroom, 2-bathroom stacked condo townhouse,located a short distance north of Sheppard off Weston Road. First time Buyers, or folks no longer wanting to do lawn care and snow removal, will love this community! Step into the main level, pass the two-piece powder room and you will envision entertaining friends, playing with the kids or quiet TV nights in the spacious main floor living area. The dining room has one wall of north facing windows alongside the functional kitchen with quartz counters and stainless appliances. Our first favorite spot is the walk out to the terrace for morning coffees or an evening glass of your favorite cocktail. The terrace offers warm sunsets and an abundance of natural light to the entire home. After a long day, head up the winding staircase to the upper floor, and arrive at the generously sized primary bedroom. The room offers a peaceful retreat with a bright Juliet double door balcony for enjoying warm summer breezes. The second bedroom is spacious and versatile, ideal for a home office, a growing family or guests who want to stay awhile longer. The four-piece full main bath is next to our second favorite part, the upper floor laundry...just steps from the bedrooms!This property has both the convenience of underground parking and an additional storage locker,ensuring a clutter-free lifestyle. Situated in a family friendly neighborhood, steps to Joseph Bannon Park with playgrounds and splash pad, Humber Valley Golf Club, a wealth of amenities,including restaurants, parks, and public transit. A perfect opportunity for those seeking astylish, low-maintenance lifestyle with an exceptional blend of comfort and practicality.Checks off the boxes for close to the airport, Costco, York University, Highway 401 and Highway 400. Don't miss making this your next home! (id:50787)
Royal LePage Signature Realty
100 - 4257 Sherwoodtowne Boulevard
Mississauga (Hurontario), Ontario
Client RemarksA Professional Office For Sub Lease (Part) (business center concept-shared space). Leasing four rooms furnished with table, chairs in the office. The office unit is move in ready and has 3 very good size rooms. Elegant and clean rooms also has modern kitchen and washroom facilities. Perfect for Real Estate teams, Mortgage professionals, IT/ITES Consulting, Insurance, Wealth Management, Private equity Funds and Many Other Uses. Comes with lots of parking too. (id:50787)
Royal LePage Flower City Realty
3099 Merritt Avenue
Mississauga (Malton), Ontario
Situated in one of the most sought-after neighborhoods, this property offers unmatched convenience with easy access to major highways, public transit, places of worship, shopping centers, and a range of community amenities. An outstanding opportunity for builders, investors, or first-time home buyers ready to make their mark. The area is undergoing rapid growth, with new homes being developed near by making this a promising location for future investment and development. (id:50787)
Homelife Silvercity Realty Inc.
2146 Devlin Drive
Burlington (Brant Hills), Ontario
Welcome to 2146 Devlin Dr in Burlington's sought-after Brant Hills community! This beautifully updated 4+1-bedroom, 4-bathroom home offers exceptional living space for families of all sizes. Formerly a 5-bedroom layout on the second floor, the home now features a luxurious primary suite with a spacious dressing room - easily convertible back to a 5th bedroom if desired. The stunning 2024-renovated ensuite bathroom adds a touch of spa-like elegance. The bright, modern kitchen flows seamlessly into the dining and living areas, perfect for entertaining. The fully finished in-law suite with a separate entrance includes 1 bedroom + den, a full kitchen, laundry, and a 3-piece bathroom - ideal for extended family or rental potential. Step outside to your private backyard oasis, complete with an inviting pool, ideal for relaxing and entertaining all summer long. Bonus features include an automatic door opener from the garage to the laundry room and a double garage with a loft area for extra storage. Located close to parks, top-rated schools, and all amenities, this is the perfect place to call home! (id:50787)
Keller Williams Complete Realty
7 - 48 Centennial Road
Orangeville, Ontario
Why rent when you can own and invest in your future? This exceptional opportunity offers ownership of a unit that is partially leased, generating income to cover all operating expenses. The remaining space is vacant ideal for your own business or to lease for additional revenue. (id:50787)
Real Broker Ontario Ltd.
25 Colleen Crescent
Caledon (Caledon East), Ontario
Do Not Miss This Great Opportunity To Own This Spacious Bungalow With A large 3 Car Garage And Separated Basement Entrance. Located In The Very Sought After Caledon East Neighborhood. Featuring Large Principal Rooms. An Extra Large 3-Car Garage with Electric Vehicle Chargers. Fully Finished Basement With A 2nd Kitchen & Sep. Entrance. All This On A Large Fully Landscaped Lot, The Home Comes With A Solar Panel System That Gives The Home Owner approximately $7500 per year of income. This Is A Well Loved And Cared For Home. The Neighborhood Is Quiet And Family Friendly. The Home Sits On A Large 100ft x 151 ft Rectangular Lot. Spacious Enough To Comfortably Accommodate A Big Family With Extended Family Too. A Fully Fenced-in Yard And Plenty Of Space For Entertaining Friends And Family. The backyard is highlighted by mature trees and a garden shed. A Big Driveway With Plenty Of Parking. Separated Living, Family and Dining rooms. A Large Eat In Kitchen That's Steps Out To A Private Backyard. Direct Indoor Access To The Three Car Garage. This Wonderful Home Is A Close Walk To Restaurants, Community Centre, Ice-cream & Bakery Shops, Groceries, Great Schools And The Caledon Trailway Walking Path. (id:50787)
Century 21 Leading Edge Realty Inc.
1511 Farmstead Drive
Milton (1032 - Fo Ford), Ontario
**Legal Basement Apartment** One Large Bedroom, One Bathroom Basement Apartment In A Prime Milton Neighbourhood. Features A Bright Living Space, Modern Kitchen And Separate Entrance. Comes With 1 Parking Spot. Located Just Minutes From Local Schools, Parks, And Big Box Stores For Everyday Convenience. (id:50787)
Homelife Landmark Realty Inc.
261 Nautical Boulevard
Oakville (1001 - Br Bronte), Ontario
Absolutely Beautiful Home Backing Onto Ravine In Desired Neighbourhood In Oakville. Double Door Entry. 4Br, 4Wr, Coffered Ceiiling, Family Room With Gas Fireplace. Open To Above, Large Size Living/Dining. Open Concept Kitchen. S.S Appliances, Breakfast Bar. Office On Main Floor, Sunken Main Floor Laundry. All Bedrooms With Transom Windows And W/I Closets. (id:50787)
Royal LePage Real Estate Services Ltd.
40 Chetholme Place
Halton Hills (Georgetown), Ontario
Stunning 4-bedroom, 5-bathroom home nestled on a quiet street, just a short walk to shops and amenities. Featuring hardwood floors and elegant California shutters on both the main and upper levels, this home offers both style and functionality.The upper level boasts two spacious primary bedrooms, each with its own ensuite, plus two additional generously sized bedroomsall with professionally organized closets. The beautifully designed kitchen showcases premium cabinetry and an induction oven, seamlessly flowing into the inviting family room. A separate dining room, crown moulding, and a convenient side entrance add to the homes charm.The finished basement is a standout feature, complete with a 3-piece bath with heated floors, offering additional living space or potential for an in-law suite. (id:50787)
Right At Home Realty
307 - 349 Rathburn Road
Mississauga (Creditview), Ontario
Almost 850 Square Feet Condo, 2 Bedrooms, 2 Washrooms, Parking and Locker! RARE BOTH BEDROOMS ARE LARGE, and have spacious closets. Amenities include SWIMMING POOL, and BOWLING ALLEY! Stainless Steal Appliances in the Kitchen with Granite countertops and a Large Island with Bar stool seating, open concept Living and Dinning with ample space for furniture. Walking distance to Square one shopping centre. (id:50787)
Welcome Home Realty Inc.
262 - 2120 Itabashi Way
Burlington (Tansley), Ontario
Welcome to a distinctive condo in the sought-after Villages of Brantwell. Designed for comfort, convenience and low-maintenance living, this property is sure to tick all your boxes. This second-floorunit offers exceptional privacy and a detached feel, with only one neighbour below, and natural light pouring in from windows on all four sides. Inside, you're welcomed by the flexibility of both stairs and a private in-suite elevator, providing seamless access between levels-an ideal blend of practicality and comfort. The ground level includes inside entry from the garage and access to an unfinished basement, offering ample storage space and a rough-in for a future bathroom. Upstairs, over 2,000 square feet of well-designed living space includes two spacious bedrooms, each with walk-in closets and ensuite bathrooms. A versatile den makes the perfect home office or reading nook. A powder room serves guests, and a dedicated laundry room adds everyday convenience. The open-concept kitchen, dining and living area is bright and inviting-perfect for both entertaining and relaxing. Step onto your private balcony for a quiet outdoor escape. Tailored to empty nesters, the community features a clubhouse and private parkland for residents. Condo fees include snow removal, lawn care and more, freeing up your time for what matters most. This is more than a condo-it's a lifestyle of space, privacy and ease in a vibrant, well-maintained community. RSA. (id:50787)
RE/MAX Escarpment Realty Inc.
716 - 2333 Khalsa Gate
Oakville (1019 - Wm Westmount), Ontario
Absolutely fantastic, Brand New, 1 Bed + Den with 2 Full Baths in one of the best neighborhoods in Oakville. Nuvo Condos by Fernbrook, with some of the best amenities condos can offer. This beautiful unit offers more than 600 Sq Ft of living space, 9ft. Ceilings, Laminate flooring throughout and beautiful finishes. The Kitchen boasts Stainless Steel Appliances, Quartz Countertop, Backsplash and lots of storage space. Large, functional Den with sliding doors can be used as an office space. Good sized Bedroom with a large Window, Closet and 3pc Ensuite Bath. Carpet free unit, in-suite Laundry. Includes 1 underground parking spot and a locker for extra storage. Minutes to GO, public transit, parks, shopping and major highways. Do not miss! Amenities include 24-hour concierge service, Gym, Outdoor Pool, Party//Meeting room and Rooftop Deck/Garden. Great opportunity to lease a brand new condo with premium finishes and unbeatable location. (id:50787)
Save Max Supreme Real Estate Inc.
Save Max Real Estate Inc.
1190 Fox Crescent
Milton (1029 - De Dempsey), Ontario
Beautiful 3-Bed, 3-Bath Home with Finished Basement in Prime Location! Welcome to this stunning home on a quiet, family-friendly street. Featuring 3 spacious bedrooms, 3 bathrooms, and a fully finished basement with a large rec room, this home offers comfort and style throughout. Enjoy an open-concept layout with hardwood floors, a bright bay window, a gas fireplace, and a chef-inspired kitchen with stainless steel appliances and walkout to a covered patio. The primary suite includes a walk-in closet and a spa-like ensuite. With 3-car parking, BBQ gas hookup, and close proximity to highways, GO Train, schools, shops, and parks this is the perfect lease opportunity! (id:50787)
Sam Mcdadi Real Estate Inc.
413 - 3006 William Cutmore Boulevard
Oakville (1010 - Jm Joshua Meadows), Ontario
Brand New Luxury 1-Bedroom + Den Condo in Upper Joshua Creek of Oakville! * West Facing Unit With A Large Balcony, Excellent Open Concept Layout. 9 Ft Smooth Ceiling. Laminate Flooring Throughout. Bedroom With Large Closet. Fully Upgraded Gourmet Kitchen With Granite Countertop, Backsplash & Center Island With Storage And Seating. Spacious Den/Perfect For Home Office, 4 Piece Bath And A Convenient In-Suite Laundry With Stacked Washer/Dryer. Life At The Condo is An Ideal Mix Of Social, Recreational And Career Amenities, Including A Commercial Plaza, Social Lounge, Party Room, Roof Top Terrace, Fitness Studio, Visitor Parking & 24 Hours Concierge * one underground Parking + Locker Included. Unbeatable Location In The Heart Of Oakville. You're Never Far From Green Space While Enjoying Convenient Access To Public Transportation And Highways (403, QEW & 407) into the City Centre Of Oakville, Mississauga and Toronto. (id:50787)
Royal LePage Ignite Realty
24 Willis Drive
Brampton (Bram East), Ontario
Welcome to your opportunity to own this fantastic family home, nestled in the heart of Peel Village! This beautifully renovated 3-bedroom, 2-bathroom backsplit offers open-concept living with modern upgrades and thoughtful details throughout. Meticulously renovated with care and attention to detail, this home offers the perfect blend of modern upgrades and cozy charm. Step into a beautifully designed open-concept living space, flooded with natural light. The heart of the home is the spacious kitchen, complete with quartz countertops, plenty of storage, and a premium stainless steel Samsung appliance package. The upper floor boasts three generously sized bedrooms, each featuring gleaming hardwood floors and large windows that invite the natural sunlight in to brighten your mornings. Head downstairs to an expansive recreation room that's ideal for entertaining or relaxing with family and friends. Step outside to the backyard which is designed with convenience and fun in mind. Say goodbye to weekend chores and hello to leisure on your very own putting green! Enjoy outdoor living without the hassle of extensive yard work. As we know, location is very important. Close to shopping, public transportation, parks & top-rated schools, everything you need is just moments away! This home is truly move-in ready and waiting for you to make it your own. Don't miss out! (id:50787)
Royal LePage Real Estate Services Regan Real Estate
122 Kaitting Trail
Oakville (1008 - Go Glenorchy), Ontario
Freehold Executive Mattamy 2018 Built Townhouse In The Preserve! 1545 Sqft Energy-Star Certified Home! Hardwood Floor, Wood Staircase, Smooth Ceilings, Pot Lights, Trendy Light Fixtures. Kitchen Designed With Quality, Functionality, And Entertaining In Mind. Large Island, S/S Appliances. Large Windows In Great Room, Hardwood Floor On Main Level. Three Spacious Bedrooms, Master Bedroom W/Ensuite. 2nd Floor Laundry! Private Backyard W/ Full Fence. Extras: Finished Basement W/ Kitchenette, Guest Suite & Full Bathroom. Close To Schools, Parks, Shops. Unbeatable Preserve Location. (id:50787)
Royal LePage Real Estate Services Success Team
911 - 385 Prince Of Wales Drive
Mississauga (City Centre), Ontario
This spacious and well-maintained 2-bedroom, 2-bathroom luxury condo is located in the heart of Mississauga at Square One. Offering 942 sq. ft. of total space, including an 82 sq. ft. balcony, this corner unit on the 9th floor is flooded with natural light and boasts unobstructed views of the lake and city. The open concept floor plan features a modern kitchen with stainless steel appliances, granite countertops, and a breakfast bar, all overlooking the living and dining area with a walkout to a corner balcony. Both spacious bedrooms offer plenty of sunlight, and the unit includes 9 ft. ceilings, 2 full bathrooms, parking, and a locker.This Daniel's Built Chicago building comes with fantastic amenities, including a rooftop deck, party room, gym, pool, cinema room, and more. The 24-hour concierge service adds convenience, and you're just steps away from transit, Go Bus, Square One Mall, Sheridan College, restaurants, movie theaters, the library, YMCA, and highways. A must-see property! (id:50787)
RE/MAX Realty One Inc.
RE/MAX Real Estate Centre Inc.
59 - 6777 Formentera Avenue
Mississauga (Meadowvale), Ontario
Welcome to this beautifully maintained 2-bedroom, 1-bathroom unit that offers both comfort and convenience. Featuring new vinyl flooring throughout, an updated bathroom and a spacious living room, this home is perfect for both relaxing and entertaining. The kitchen boasts sleek stainless steel appliances & your own pantry, providing a perfect and functional addition of space for all your culinary needs. The primary bedroom offers a large walk-in closet, semi-ensuite & tons of natural light. Through the large living room, you can step outside to your own private, fenced-in backyard, an ideal spot for outdoor dining, gardening, or enjoying a quiet evening. Located in a fantastic neighbourhood, this home offers easy access to public transportation, a variety of shops, schools, and a community centre nearby, providing everything you need just moments away. Best of all, the unit is surrounded by great neighbours, creating a warm and welcoming community atmosphere. So whether you're a first-time home buyer, downsizing, or looking for a great rental property, this unit has everything you need. Don't miss out on the opportunity to make this your new home! (id:50787)
Royal LePage Signature Realty
113 Colborne Street E
Orillia, Ontario
Welcome to 113 Colborne Street, a prime triplex located in the heart of downtown Orillia! This property presents an exceptional investment opportunity with significant development potential. Located between 2 of the newest Orillia waterfront development projects, Sunshine Harbour and the Sterling townhome Fresh development. Nestled in a vibrant neighborhood, this triplex features three separate units, each with its own unique charm, offering immediate rental income or the perfect canvas for your renovation dreams.The spacious layout provides ample living space for tenants, while the location ensures easy access to local amenities, shops, and public transportation. With the downtown area experiencing exciting growth and revitalization, this property is poised for appreciation and offers an exciting prospect for both seasoned investors and first-time buyers.Dont miss the chance to capitalize on the booming real estate market in Orillia. Whether you're looking to maintain it as a rental property or explore redevelopment options, 113 Colborne Street is an investment that promises both potential and profit! (id:50787)
Royal LePage Signature Realty
516 - 4 Spice Way
Barrie, Ontario
Welcome To the Newer Bistro 6 Sumac Condos! This Bright, Modern Unit Features; Builder Upgraded Pot Lights, 9 Foot Smooth Ceilings, Modern Kitchen with Granite Countertops & Tile Backsplash.Porcelain Tile On Foyer & Kitchen Floors. 2 Spacious Bedrooms + Huge-Open Concept Great Room! 2Modern Custom Bathrooms with A Stand-Up Shower & Glass Enclosure. Walk-In Closet. StainlessSteel Appliances, Large Windows. 1 Covered Garage Parking. 1 Locker. Freshly PaintedThroughout! Minutes To Barrie's Go Station & Easy Access To Highway 400 & Local Shopping. A True Simcoe Gem! Don't Miss Out. (id:50787)
RE/MAX Premier Inc.
733 - 75 Weldrick Road E
Richmond Hill (Observatory), Ontario
Welcome to this beautifully renovated 3-bedroom, 3-bathroom condo townhouse in the heart of the Observatory community in Richmond Hill. This is the perfect home for a young family or professional working couple. This modern kitchen features quartz countertops, a stainless steel fridge, dishwasher, and range, all seamlessly integrated into an open-concept living/dining/kitchen area. With two convenient closets and a 2-piece bathroom on the main floor, this home is both stylish and functional.The third level boasts a massive master bedroom with his-and-hers walk-in closets. Additional features include central heating, a private balcony, and one parking space. Close proximity to schools, shopping centres, grocery, restaurants, public transit and amenities. NO SMOKING! (id:50787)
Keller Williams Portfolio Realty
D315 - 333 Sea Ray Avenue
Innisfil, Ontario
Beautifully Maintained, Large 1+1 Unit In The Exclusive Friday Harbour Resort. This 610 Sq. Ft. Open-Concept Kitchen And Living Room With A Walkout To A Huge 25 X 7 Terrace. The Den Can Be Used As A Second Bedroom. The Modern Kitchen Features A Quartz Countertop And Stainless Steel Appliances. The Unit Is Fully Furnished, Including Patio Furniture just Move In And Relax. Conveniently Located Near Restaurants, Shopping, The Marina, And The Beach. Activities Never End At Friday Harbour, With Festivals, Watersports, Hiking, Biking, And Nature Walks. The All-season Resort Also Has A Skating Rink With Heated Igloos perfect For Enjoying Hot Chocolate After A Skate. **EXTRAS** Fridge, Stove, Built-in Dishwasher, Microwave, Washer & Dryer. Fully Furnished: Kitchen Table And 4 Chairs, 1 Love-seat Sofa, 2 Lounge Chairs, Side Lamp In Living Room, Coffee Table With Storage Bottom Drawer. Access Pass $350 Per Person. (id:50787)
Royal LePage Your Community Realty
44 Whippletree Drive
East Gwillimbury (Holland Landing), Ontario
Newly Finished Basement with 2 Bedrooms, Best Open Concept Layout W/ Modern Kitchen, lots of Pantries & pot lights. Laminate Floors, Two full Ensuite. Seperate Entrance from Garage with 3 parking spots. Close To Upper Canada Mall, Costco, Cineplex. Easy Access To Highway 404/400.Air Purification System For Whole House. (id:50787)
First Class Realty Inc.
7 Cossar Drive
Aurora (Aurora Highlands), Ontario
Welcome to Exceptional Residence in The Highly Sought-After Aurora Highlands. Over $200,000 Of Top Of the Line Renovation With No Expense Spared. This Stunning Home Offers Over 2,000 Square Feet Of Bright, Open-Concept Living Space, Thoughtfully Designed For Modern Living And Comfort. Featuring 3 Generously Sized Bedrooms with Custom Built-In Closets And 3 Elegant Bathrooms (Basement Bathroom Completed in 2024). Extensive Pot Lights, Hardwood Floor Thru-Out Main Floor and Second Floor. The Modern Kitchen, Complete With Top-Of-The-Line BOSCH Appliances And Quartz Countertops, Wine Cellar, Is A Chefs Dream, While The Cozy Living Room With Oversized Windows, Fireplace, Provides Flexible Space To Suit Your Needs. Step Outside To Enjoy A Fully Fenced (2022) Private Backyard and Large Deck (2022) Creates An Inviting Outdoor Retreat, Ideal For Relaxation And Entertaining. Convenience Is At Your Fingertips With A Private Driveway Widening (2024), Accommodating Three Cars, Along With A Built-In Garage. The Beautifully Finished Basement Providing Additional Space For Guests Or Family Gathering, Featuring Recreation Room/Movie Room, Newly Completed 3 Piece Washroom, Fireplace, Custom Built-In Cabinetry And Island. Located On A Quiet, Low-Traffic Street. 200 Amp Service. Close To Go Station, Top Ranking Schools, Surrounded By Nature & Beautiful Trails, Steps To Yonge St & Shops. (id:50787)
Harbour Kevin Lin Homes
25 Kersey Crescent
Richmond Hill (North Richvale), Ontario
Priced To Sell!Custom Built 4+1 Bdr 4 Bath Meticulously Reno & Heavily Updated On Premium Lot In Central Richmond Hill (Fronting Onto A Park) Offers:Covered Entr. Porch, Double Door Entrance Leads To Grand Foyer W/Spectacular Circular Staircase; Hardwood &Ceramic Fl.Throughout;Oversized Dbl Garage W/Gdo / Direct Access To House;2 F/Pl;2 W/O To Cement Patio W/Unobstructed View. Convenient Location:Walk.Distance To Yonge St.,Banks;Plazas;School;Parks;Comm.Cent (id:50787)
Homelife/bayview Realty Inc.
66 Riley Reed Lane S
Richmond Hill, Ontario
Townhouse in Prestigious Richland Community, Built by Award Winning Builder, Spacious and Functional Layout, Close to Costco, Home Depot, Public & Richmond Green Secondary School. Lots of Natural Lights & Upgrades. Tenant Will Pay for All Utilities & Internet. (id:50787)
First Class Realty Inc.
1006 Cole Street
Innisfil (Alcona), Ontario
Welcome to 1006 Cole St! This stunning, very well cared for home boasts an array of premium features with upgrades throughout. Step inside to a 17 foot ceiling boasting natural light, next to the dining room perfect for entertaining friends and family. The kitchen is a dream, with an Island and Quartz Countertops throughout. Main floor electric fireplace w/ porcelain slab creates cozy, modern ambience. The primary bedroom is your personal retreat, featuring dual his and her closets and an incredible 5pc bathroom. Upgraded Laundry Room conveniently located upstairs. The backyard features exposed aggregate concrete that surrounds a spacious pool sized lot, sitting inside a 6x6 post privacy wood fence. Exterior pot lights on wifi system illuminate the space. Inside, the fully finished basement is to be seen, complete with wet bar for your entertaining needs. Large storage room. A second electric fireplace w porcelain slab in the basement. Direct access to 2 car garage. Upgraded blinds and light fixtures throughout. You won't see these upgrades elsewhere, bring your fussiest buyer. Don't miss this one! (id:50787)
Century 21 Percy Fulton Ltd.
22 Walnut Grove Crescent
Richmond Hill (Rouge Woods), Ontario
Rough Woods! 2 Bedroom Apartment With Modern Design. ! Bright & Spacious Layout With Gorgeous Big Space. Top Ranking Silver Stream P.S. And Bayview Secondary! Walking Distance To All Amenities. One Must See!. (id:50787)
RE/MAX Crossroads Realty Inc.
7141 Highway 50
Vaughan (West Woodbridge Industrial Area), Ontario
. (id:50787)
Homelife Partners Realty Corp.
26 Holman Crescent
Aurora (Aurora Highlands), Ontario
Opportunity Awaits At This Detached Bungalow On a Premium 60' Lot. Move In And Enjoy Or Remodel Into Your Dream Home. Quiet, Family -Friendly Crescent. Hardwood On Main Floor, Tons Of Natural Light In Living Room, Sunsets On The Back Deck. Perennial Gardens Surrounding Property And Backyard Pool Oasis. Fantastic Location, Close To Schools, Park And All Amenities. **Pool Is Optional And Extra. (id:50787)
Royal LePage Your Community Realty
1901 Emerald Court
Innisfil (Alcona), Ontario
Ideally located on a quiet court in a family-friendly community, this charming home offers endless possibilities for first-time buyers, investors, or downsizers. The freshly painted main floor boasts two spacious bedrooms, each with its own 4-piece ensuite, ensuring comfort and privacy. The large main floor primary bedroom includes a walk-in closet and a luxurious ensuite with a soaker tub and glass shower. The eat-in kitchen features a walkout to a private backyard with deck and shed, perfect for relaxing or entertaining. The main floor is completed with a large living and dining room, mud room and the perfectly located powder room, away from your kitchen and living space. The professionally waterproofed basement, complete with a transferable warranty and gas fireplace hookup, provides peace of mind and potential for customization. It would make an amazing recreational space with pool table and bar or a spacious secondary unit with multiple floorplans possible. The garage features loft storage and a workbench, plus convenient access to the basement. This home combines practicality and charm in an unbeatable location. Basement was professionally waterproofed in March of 2025. Comes with transferrable warranty. Some photos have been virtually staged and renovated. (id:50787)
Century 21 Heritage Group Ltd.
204 Lormel Gate
Vaughan (Vellore Village), Ontario
Exceptional Home in Vellore Village This beautifully maintained 4+2 bedroom, 5-bathroom home offers nearly 4,500 sq. ft. of upscale living in one of Vaughans most sought-after neighborhoods.Enjoy a chefs kitchen with quartz counters and premium stainless steel appliances. The main floor features a home office with custom built-ins and a convenient laundry room.The primary suite boasts a spa-inspired ensuite and custom walk-in closet. The walk-out basement includes 2 bedrooms, a gym, a private theatre, and a personal sauna.Located minutes from top schools, parks, the hospital, shopping, and dining. This is the perfect blend of space, style, and location. (id:50787)
Right At Home Realty
5103 - 5 Buttermill Avenue
Vaughan (Vaughan Corporate Centre), Ontario
A Sophisticated condo for working professionals or investors. Views from this floor are unbeatable, high ceilings, light coloured floors, modern kitchen with stone countertops, built-in appliances, and floor to ceiling windows throughout would make a stunning impression on anyone who likes to entertain or relax at home. Split rooms provide a good division whether you use the second bedroom as a room or an office, plus it's own bathroom right outside the door! Ample elevators servicing the building. This suite comes with parking, however enjoy steps to the subway station right downstairs. You won't be disappointed if you love a sun-filled spacious home, close to amenities. Free membership to the State Of The Art 77,000 Sq ft Ymca for one resident. Steps to the Vaughan Metropolitan Centre Subway Station. Not a rent controlled building, great for investors! (id:50787)
Right At Home Realty
Basement Apt - 29 Aikenhead Avenue
Richmond Hill (Westbrook), Ontario
Clean and bright walk/out basement (id:50787)
Central Home Realty Inc.
8 Orr Crescent
Stoney Creek, Ontario
Brand new kitchen, hood vent and 36 inch gas cooktop with a 10 foot island. Brand new main floor tile throughout. This stunning fully renovated home features 4+2 spacious bedrooms and 3.5 bathrooms, offering ample space for families or those who enjoy having extra room. Spanning 3,552 square feet, the home is designed for both comfort and luxury. Nestled against the picturesque backdrop of the Escarpment, this property provides breathtaking views and a serene outdoor environment, complete with 2 extra-large concrete pads, artificial turf, pergola and hot tub. This home offers multiple living spaces, oversized kitchen and dining area, ideal for entertaining. 2 fireplaces and a home theatre. 2 full car garage with new epoxy floor and 4 parking spots on driveway. The walkout basement enhances the living space further, providing additional options for a multi-generational home or in-law suite. This home combines modern amenities with a tranquil setting, making it a perfect choice for those looking to enjoy both comfort and the beauty of nature. (id:50787)
RE/MAX Escarpment Realty Inc.
26 Gerry Henry Lane
Clarington (Courtice), Ontario
Rare find in Courtice! This luxury townhome has been fully upgraded and equipped to make this less than 2 year old townhome your new oasis. UPPER LEVEL includes 2 family/entertaining areas both on separate levels, 3 bedrooms, 3 washrooms , separate laundry room and beautifully upgraded kitchen . This immaculately maintained home also offers over 2000+ soft feet of above grade spacious living 2 parking spots, 2 outdoor balconies, close to excellent schools, transit, major Hwy's & shopping. Finished basement with separate kitchen, washroom & laundry not included with UPPER rental. Entire home can be rented at $3800 a month to include basement (Basement will not be rented separately) (id:50787)
Coldwell Banker The Real Estate Centre
2nd Floor - 352 Pape Avenue
Toronto (South Riverdale), Ontario
REMARKS FOR CLIENTS (2000 characters)xxx Very demanding Location & South Riverdale xxx Close To Downtown, Lakeshore, Upper Beaches, Schools, Highway & "Geotrad Square Shopping Mall xxx Large 2 Bedroom Self Contained Apartment Unitxxx Good Sige Bedrooms xx Very Clean & Well Kept Unitx No Carpet xx Skylight In Living Room Offers Lots of Daylight Xxx Public Laundary Close By xxx Street Parking Available With City Permit At Very Economical Price XX Extra Large StorageRom xxx (id:50787)
RE/MAX Royal Properties Realty
22 Queensdale Avenue
Toronto (Danforth Village-East York), Ontario
This cozy 2-storey semi-detached home on fantastic family-friendly Queensdale is the perfect choice for first-time buyers! Featuring 2 bedrooms, 1 bathroom, and a private, fenced backyard, its ideally located near French immersion schools . The open-concept main floor showcases beautiful hardwood floors throughout and plenty of natural light from a large picture window. The updated eat-in kitchen is equipped with stainless steel appliances and leads to a spacious deck, ideal for relaxing or entertaining. The fully fenced backyard offers a large lawn and a handy storage shed for all your outdoor essentials. Upstairs, you'll find two bright bedrooms with timeless hardwood floors, sharing an updated 4-piece bathroom. The basement provides flexible space for a rec room, playroom, or home office, and includes a dedicated laundry area. Located just minutes from the Danforth shops and restaurants, this home is surrounded by excellent amenities, including; Michael Garron Hospital, the Toronto Public Library and nearby parks like Dieppe Park, Monarch Park, and Aldwych Park. Top-rated schools, such as R.H. McGregor Elementary, Danforth Collegiate, and ÉÉ La Mosaïque, are within reach. With easy access to the DVP, TTC, and Go Train, commuting couldn't be simpler. Ready to move in and enjoy the simple, affordable joys of urban living? Don't miss out - schedule your visit today! (id:50787)
Ipro Realty Ltd.
15 Woodward Crescent W
Ajax (Central), Ontario
Welcome to 15 Woodward Crescent! This beautifully renovated 3 bedroom, 2 bathroom home is nestled in the heart of the Ajax Central Community, offering a perfect blend of comfort and convenience for your family. With a generous lot size of 40 x 144 feet, this property provides ample space for outdoor enjoyment and potential for an in-law suite. Step inside to discover a cozy, open-concept living area with stylish modern finishes. The living room features new flooring, enhancing its warm and inviting atmosphere. The chef-inspired kitchen is a culinary delight, featuring all quartz countertops and will soon be enhanced by a brand-new stainless steel stove. Enjoy seamless indoor-outdoor living with a walkout to the deck from the living room, ideal for entertaining or relaxing in your beautifully landscaped backyard. The finished basement adds extra living space, complete with a new ceiling, pot lights, and flooring, making it perfect for a family room or home office. This home is NEWLY RENOVATED, including a new roof (2022), deck refinishing (2024), kitchen refinishing (2025), fresh paint (2025), and new flooring throughout the first floor and basement (2024). Additional improvements include walkway and front porch interlocking (2018), windows (2016), air conditioning (2016), bathroom renovations (2025), and tiling (2018). The property is complemented by beautiful landscaping. We will be replacing the stove with a BRAND NEW stainless steel Stove. Modern amenities such as new chandeliers and light fixtures in all common areas, pot lights, and an Ecobee Wi-Fi thermostat enhance the home's appeal. Educational opportunities abound, with 4 public and 4 Catholic schools serving this home, all with catchments, and 2 private schools nearby. Enjoy outdoor activities with 7 ball diamonds, 5 sports fields, and 10 other facilities within a 20-minute walk. Commuting is a breeze with a street transit stop less than a 3-minute walk away and a rail transit stop (id:50787)
RE/MAX Royal Properties Realty
17 Pitfield Avenue
Whitby (Rolling Acres), Ontario
Power of Sale Exceptional Opportunity! Welcome to 17 Pitfield Avenue, a spacious home offering over 2,000 sq. ft. of untapped potential. Sitting on an exceptionally large lot, this property features a generously sized living room, a separate family room, and four spacious bedrooms perfect for families looking to personalize a home to their taste. With great bones and a functional layout, it's a blank canvas ready for your vision, creativity, and care. Located in the prestigious Rolling Acres community, this home is surrounded by parks, schools, and everyday amenities, making it a sought-after area for families and professionals alike. *Please note*: this property is being sold as is, where is under Power of Sale. Don't miss your chance to unlock the hidden value in this prime location! (id:50787)
The Agency
1112 - 1480 Bayly Street
Pickering (Liverpool), Ontario
Don't miss out. Two plus one bedroom bright and spacious condo! Located in a great area of Pickering, just a two minute walk to Frenchman's bay waterfront, trails and downtown Pickering. Mins to 401, walking distance to Go Station and shopping. Durham live casino and Pickering town center. Upgraded appliances, Resort style amenities w/ pool, guest suites, rooftop garden terrace. (id:50787)
Royal LePage Connect Realty
2297 Hackett Place
Oshawa (Windfields), Ontario
Beautiful upgrade home on A 50/95Ft Lot with finished Basement in Oshawa's Prestigious ,Sought after ,Quiet Area.All hardwood floor Through the Main and second floor.Modern kitchen with Quartz Counters and spacious Breakfast,S/S appliances.Oak staircase with Iron picket.Master and second bedrooms ensuite 4 p bathroom and all bedrooms with walk-in closets.open concept basement with powder room, exercise and storage room.steps to Durham College and Ontario Tech University.Minutes drive to Costco.2022 year painting Drive way and backyard Deck.don't miss this warm home!!! (id:50787)
Homelife Landmark Realty Inc.
20 - 1735 Walnut Lane
Pickering (Town Centre), Ontario
Welcome to 1735 Walnut Lane, a beautifully updated 4-bedroom, 3-bathroom townhome offering both comfort and convenience. Enjoy direct garage access into the home, as well as a private, tree-lined backyard with elegant stone landscaping- perfect for relaxing or entertaining. Inside, the modern kitchen features stainless steel appliances, classic subway tile, and warm wood flooring, blending timeless charm with contemporary style. Thoughtfully designed and move-in ready, this home is sure to impress. Across the street you have all the amenities you can need with Loblaws, Home Depot, Shoppers and Public Transit. Schedule a visit and see for yourself! (id:50787)
Royal LePage Terrequity Realty
2624 - 135 Village Green Square
Toronto (Agincourt South-Malvern West), Ontario
Great Location !!! Luxurious Tridel Condo 2 Bedrooms + Den With 2 Full Bathrooms, With Granite Counters And Ceramic Backsplash. Fantastic Amenities Include 24 Hour Concierge, State Of The Art Health & Fitness Studio, Billiards, Indoor Pool And Media Room. Easy Access To 401, Shopping And Parks. (id:50787)
Homelife Landmark Realty Inc.
315 - 46 Curzon Street
Toronto (South Riverdale), Ontario
Crazy for Curzon! This rarely offered spacious and ultra-modern 3 bed 3 bath townhome is the epitome of Leslieville living, just steps from Queen St E. The large modern windows throughout allow sunshine to fill the rooms, no matter the season. The main floor offers a great living space with a cozy fireplace, a kitchen with full size appliances (gas stove), a large island, a dining space, and a convenient powder room to make every day living a breeze. On the second floor you'll melt when you discover the incredible primary retreat. This room easily fits a king-sized bed with plenty of room to spare for additional furniture, a sizeable walk-in closet with a bright window, and a spa like bathroom with a double sink, soaker tub, and separate shower. On the next level are two good sized bedrooms and another full washroom. The top floor features a showstopping west facing rooftop terrace with a CN Tower view to enjoy incredible sunsets all year long. The rooftop terrace includes custom floating porcelain tile flooring as well as two natural gas hookups. There is also a rough-in for a wet bar to create the ultimate entertaining space. Through the basement you have direct access to the heated garage with 2 car parking and a uniquely MASSIVE private storage room which can be used as workshop (includes power and ventilation). The home also includes geothermal heating and cooling which allows for ultimate efficiency on your monthly bills. The location truly can't be beat in this highly sought-after neighbourhood! On the property is its own parkette as well as a great community of people. This home is stone's throw to a large variety of restaurants, cafes, shops, the TTC, DVP and Greenwood Park. (id:50787)
Royal LePage Signature Realty

