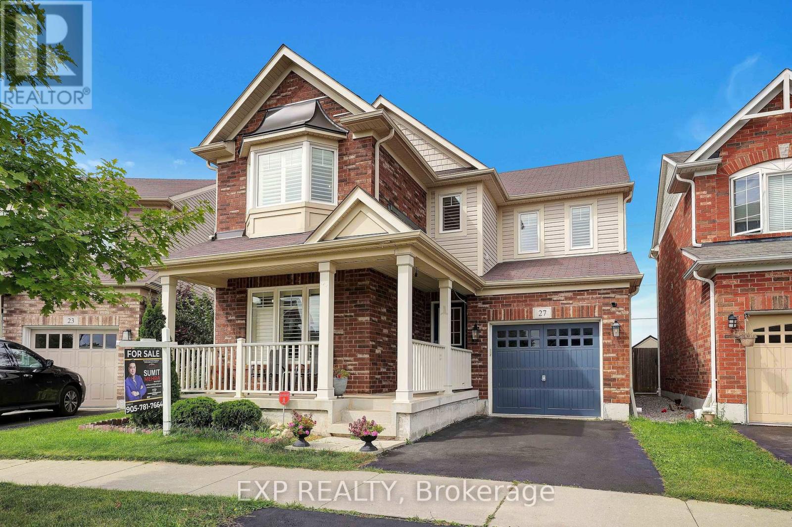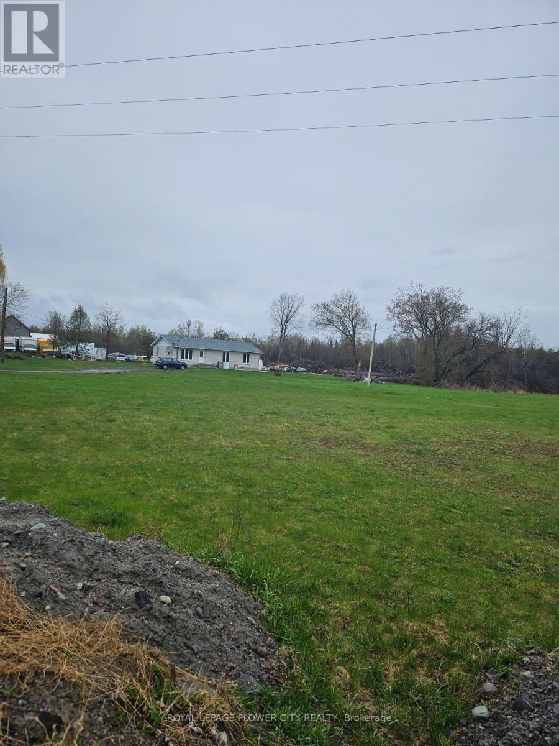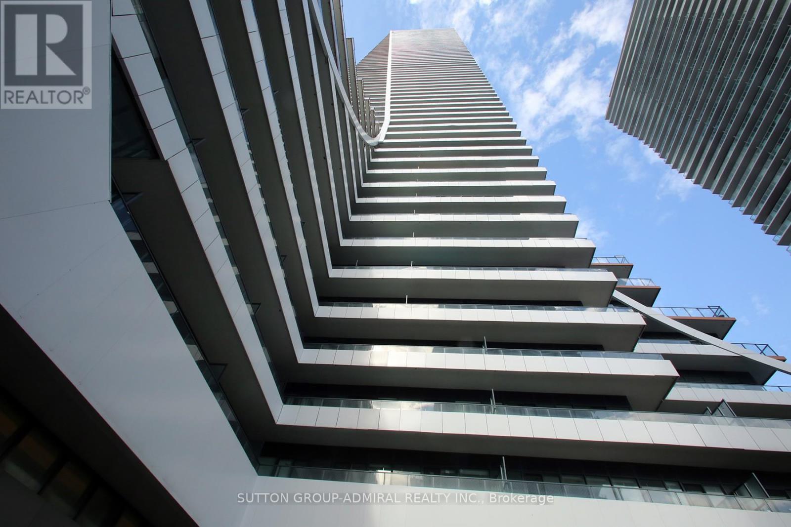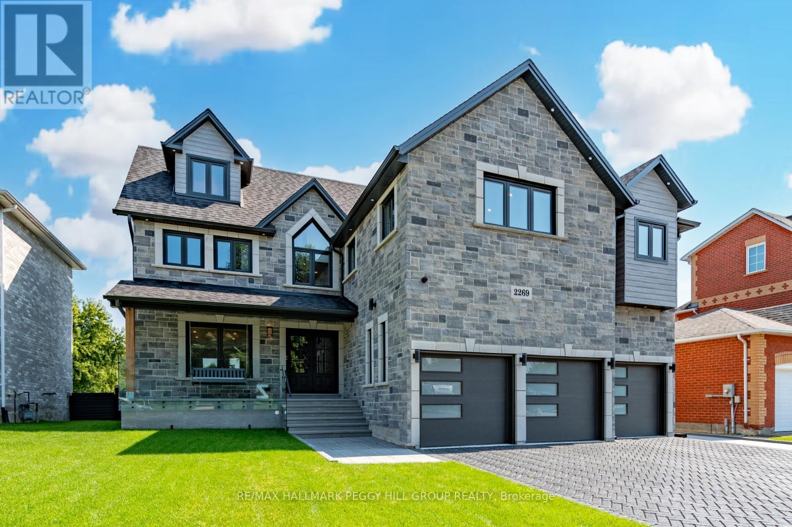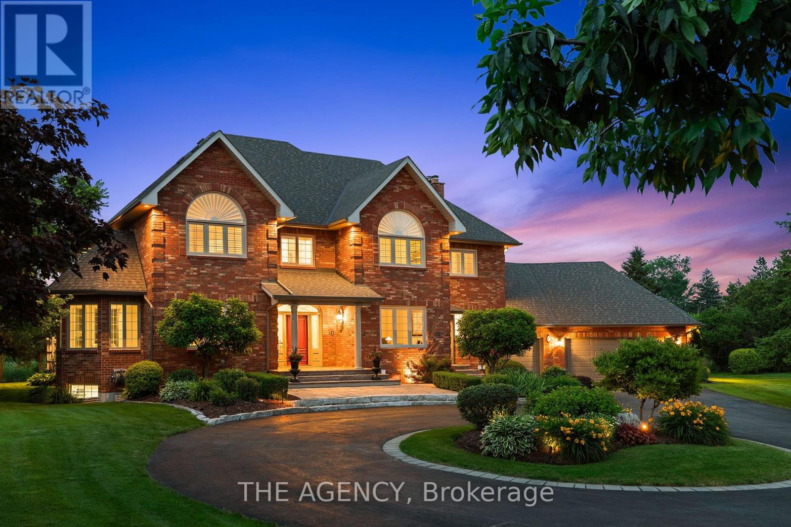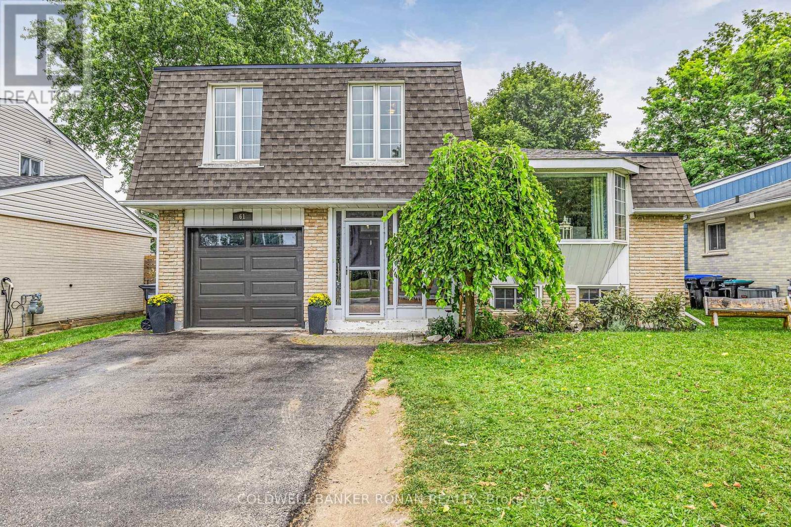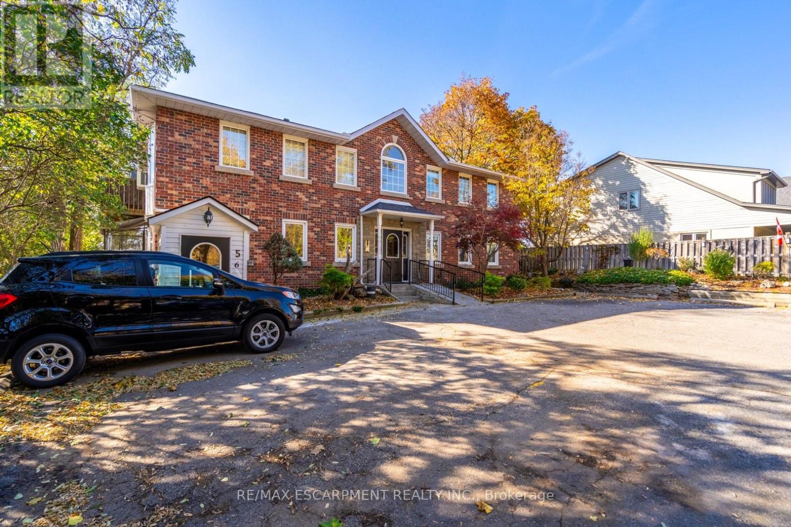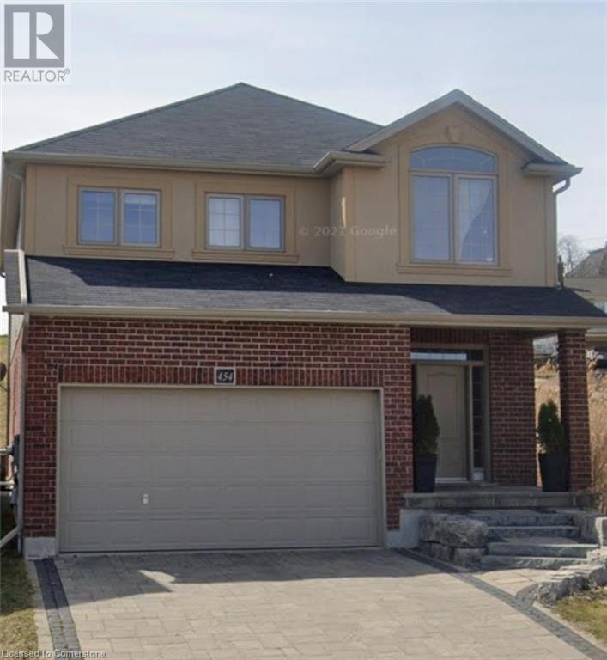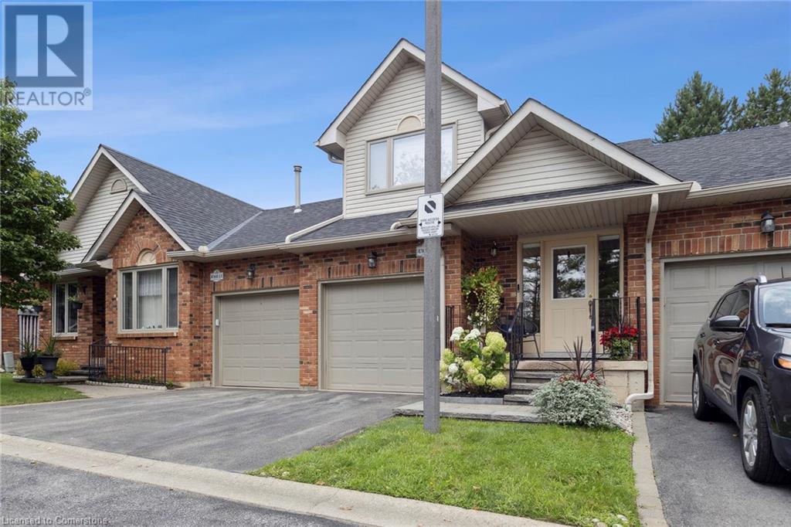13618 Highway 7
Halton Hills, Ontario
Located on the edge of town, this beautiful country home is just minutes away from the city. It features a spacious garage/workshop with Car Hoist, making it ideal for those who enjoy working with tools. With stunning 3-bedroom, 3-bathroom. Main level boasts an oversized living room with hardwood floors and a woodstove. The kitchen features a beautiful design with a center island and stainless steel appliances. Main floor full washroom with heated floors. Upstairs, the primary bedroom offering a walk-in closet, a fireplace, and a fabulous 5-piece ensuite (renovated in 2021). The ensuite is equipped a stand-alone tub, an amazing glass shower, and even a walk-out to a private balcony. The lower level of the house is partially finished and includes a fourth bedroom and a3-piece bathroom (renovated in 2017). This space offers flexibility for various needs and preferences. Outside, you can enjoy country views while relaxing in the hot tub located in the private yard. 2 Sheds on Property. **** EXTRAS **** Furnace/Ac 2016, Windows 2016/2021, Shingles 2021 & ~ 8 Years. Hwt/Water Softener Owned (id:50787)
RE/MAX Gold Realty Inc.
538 White's Hill Avenue
Markham (Cornell), Ontario
Discover This Stunning, 2-Year-Old Detached Home Offering Versatility And Space With 6 Bedrooms. The Main House Boasts 4 Spacious Bedrooms, 9 Ft Ceilings On The Main Floor, Elegant Hardwood Flooring, A Modern Kitchen, Expansive Living And Dining Areas, And Large Windows For Abundant Natural Light. The Coach House, With Its Private Side Entrance, Features 2 Additional Bedrooms, A Full Kitchen, And A Cozy Living Room. The Basement, Also With A Side Entrance, Offers An Impressive 9 Ft Ceiling And Is Ready To Be Customized To Fit Your Needs. Located In The Heart Of Markham, You're Steps Away From York Region's Top-Rated Schools, A 20,000-Acre Natural Park, Markham Stouffville Hospital, The Expansive Cornell Community Centre, And More. Enjoy Convenient Access To The 407, Markham GO Station, And The New VivaNext Cornell Bus Terminal. ** This is a linked property.** **** EXTRAS **** All Existing Appliances Including Fridge X2, Stove X2, Range Hood X2, Dishwasher, Washer, Dryer, Existing Light Fixtures, Existing Window Coverings. (id:50787)
Avion Realty Inc.
2f - 356 Huron Street
Toronto (University), Ontario
Studio Apartment In U Of T. Right across Robarts Library! Steps To Bloor St, Yorkville And Rom And Minutes Away From The Heart Of Canada's Financial District, Best Location For Ut Student And Urbanites Who Are Ready For Living In Toronto's Most Exciting Location! (id:50787)
Nu Stream Realty (Toronto) Inc.
2111 - 570 Bay Street
Toronto (Bay Street Corridor), Ontario
Motion, An Outstanding Rental Community. Spacious 1 Bedroom + Den W/West Facing Balcony, Laminate Flooring, Ensuite Laundry, Quality Finishes & Professionally Designed Interiors. Amenities Include Residents Lounge W/Wifi Gym, Terrace W/BBQ, Bike Parking, Games & Media Rms, Zip Car Availability. Steps From TTC, Eaton Centre, Dundas Square, Financial District, Hospitals, Ryerson & U of T. **** EXTRAS **** 5 Energy Efficient Appliances Include Dishwasher & Ensuite Laundry, Individually Controlled Heat & A/C, Closet Organizers, Energy Efficient Windows & High Speed Internet Available. (id:50787)
RE/MAX Hallmark Realty Ltd.
27 Beattie Crescent
Cambridge, Ontario
This Lovely 2-Storey Home in Millpond Hespeler, Mattamy's ""Victoria"" Model. 3 Bedrooms + 2 Offices (Can be Converted to 4th & 5th Bedrooms). Home in The Highly Sought After Community of Millpond in Hespeler in Cambridge. Located on A Private Children Friendly Street With a Huge Pie Shaped Premium Lot Over Looking the Vast Farmlands. Floor Plan and directions have been designed keeping Vaastu Shastra in mind and is considered very auspicious. Main Floor Features A Great Open & Bright Flowing Layout. Front Room Can Be Used As An Office Or extra bedroom. Formal Dining Room & a huge Family Room Overlooks a Fully Upgraded Kitchen with Quartz counters and Quartz Centre Island, with an Abundance of Counter & Cabinet Space. Walk Out from the Dinette To a Huge Pie Shaped Premium Lot Overlooking The Vast Farmlands. Featuring a Huge Patio & Pergola, Lots Of room Between the Neighboring Houses. Upgraded Hardwood Staircase. 2nd Floor With 3 Good Sized Bedrooms + a Den/ Office (Can Be Used as the 5th Bedroom). A convenient 2nd Floor Laundry. Master / a Walk In Closet & A Full 4 Pce Ensuite / Super Shower. Basement Is Ready For Your Finishing . Pot lights on The Outside & Inside The House. Close To All The Conveniences Like Schools, Shopping, Walking Trails, Parks, Thriving Downtown Hespeler & Hwy 401. A True Pride Of Ownership Home! Upgraded Light Fixtures, California Shutters. Freshly Painted in Modern Colours.It is a perfect house for First Time Home Buyers or any Families or investors or Commuters to GTA ( 45 minutes to Mississauga) or KWL(30 minutes to Kitchener or Waterloo or just 15 minutes to Guelph). IT IS AN AWESOME OPPORTUNITY TO OWN THIS GREAT HOME! **** EXTRAS **** During showings, in case sellers may be present, please stay quiet as sellers may be working from Home. (id:50787)
Exp Realty
137 Dennis Drive
West Lincoln (Smithville), Ontario
Welcome to this stunning 4-bedroom, 3.5-bathroom home, offering approximately 2,700 square feet of sophisticated living space. Tucked away in a peaceful neighborhood, this property is the perfect mix of style, comfort, and functionality, ideal for a growing or larger family. The beautifully designed gourmet kitchen is a chefs dream, featuring soft-close cabinetry, a spacious full-size fridge and freezer combo, a 36"" induction cooktop, and built-in microwave and oven. Quartz countertops and an oversized island add a touch of luxury to the space. The main level impresses with 9-foot ceilings, large windows with California shutters, and luxury vinyl flooring. The open-concept design flows seamlessly into the formal dining room, with a dedicated office space thats perfect for working from home. A grand oak staircase with iron spindles leads upstairs. Enjoy convenient access from the double garage, along with eye-catching details like crystal chandeliers and pot lights throughout. The expansive primary bedroom includes a spa-like ensuite with a double vanity, a soaking tub, and a separate glass-enclosed shower. All bathrooms are upgraded with quartz countertops. The large, unfinished basement offers endless possibilities for future development. (id:50787)
Right At Home Realty
2nd Flr - 1454 Queen Street W
Toronto (Roncesvalles), Ontario
Newer Renovated & Spacious Two Bedroom Apartment With Private Entrance Located In The Heart Of Queen West Neighborhood. All The Convenient Amenities That Come Along With It. Close To Transit, Hospitals, Grocery & Much More **** EXTRAS **** Fridge, Stove, Range Hood, En-Suite Laundry, Tenant Pay Own Hydro. (id:50787)
Homelife Landmark Realty Inc.
408 - 50 Thomas Riley Road
Toronto (Islington-City Centre West), Ontario
Welcome to The Cypress Condos! This stunning 1-bedroom + den suite offers 780 sq.ft. of interior space and a 115 sq.ft. terrace, perfect for enjoying outdoor living. The suite features laminated floors throughout and an open-concept living/dining area, providing a spacious and airy feel. The modern kitchen is equipped with sleek apple kitchen cabinetry, a ceramic backsplash, under-cabinet lighting, and a convenient breakfast bar. Stainless steel appliances complete the contemporary look. The primary bedroom is a true retreat with a large window that floods the room with natural light, a walk-in closet for ample storage, and a luxurious 3-piece ensuite bathroom. The den is generously sized and can easily function as a home office, providing a quiet and productive space. Residents of The Cypress Condos enjoy an array of top-notch amenities, including a 24-hour concierge service that ensures security and assistance at any time. Metered visitor parking is available, making it easy for guests to visit. Stay active in the fully equipped exercise room or find your zen in the serene yoga room. The party room with a kitchenette is perfect for hosting gatherings, while the outdoor terrace with a BBQ area offers a great space for summer entertaining. The location of The Cypress Condos is exceptional, with easy access to the Kipling TTC Subway, bus stops, highways, and a variety of shops and restaurants. This makes commuting and daily errands a breeze, adding to the convenience of condo living. (id:50787)
RE/MAX Plus City Team Inc.
2 Stonebridge Drive
Markham (Berczy), Ontario
This Lovely Bedroom Unit Is Situated On The Second Floor The Unit Comes Fully Furnished, And All Utilities and one parking Are Included For Your Convenience.The Unit Is Located Just A 10-Minute Walk Away From Markham Go Station, Making It A Breeze To Commute To And From The City. The Finishes In The Unit Are Top-Of-The-Line, With Beautiful Hardwood Flooring And High Ceilings That Create A Spacious And Inviting Atmosphere. Don't Miss This Opportunity To Live In A Beautiful Space That's Both Convenient And Comfortable. (id:50787)
Dream Home Realty Inc.
111 Hillview Road
Aurora (Aurora Village), Ontario
Truly exquisite architectural masterpiece located on the finest street in prestigious Aurora village with the most exceptional material,finishes & Millwork.This natural stone facade Nestled On A Generous 50X198.94 FT.Lot With A private sun filled south facing With Over 8000 Sq. Ft.Of living space.Magnificent open concept with grand foyer, Soaring 10' ceiling on all levels,radiant-floor heat for all upper level baths,driveway and stairs.Paneled office w/p room ideal to convert to in-law room,This Exquisite Residence Features 4+1 well-scaled Bedrooms,Each Thoughtfully Designed With Its Own Ensuite Bathrooms & walk-in closets.The Primary suite is an oasis complete with walk-out to a private balcony overlooking the garden, Fireplace, walk-in closet and skylight Offering Privacy And convenience For Every Resident.The Finished Walk-up Basement Is Complete With A Wet Bar & Sauna,Guest Room. Equipped With State-Of-The-Art High End Finishes including 6 Sky lights,Paneled Walls,built-in speakers **** EXTRAS **** Designer chandeliers, Custom chef Kitchen w/top of the line appl., Island & Servery to dining area,Walk-in wine Cellar, Elevator to all levels, Pet Wash station ,This property is more than just a home, it's a dream come true,*** See SCH C** (id:50787)
Homelife/bayview Realty Inc.
Unit 7 - 7 Sunpac Boulevard
Brampton (Gore Industrial North), Ontario
Board Room Rent $1700 + HST Per Month (id:50787)
Save Max Supreme Real Estate Inc.
1117 Springhill Drive
Mississauga (Lorne Park), Ontario
Location, Location, Location! Spectacular RAVINE Lot in heart of Lorne Park. Located in highly sought after Lorne Park School District. Muskoka in the City! Stunning backyard oasis provides complete privacy and tranquility. Double kidney swimming pool 2018. Upgrades throughout - 2 fireplaces, heated bathroom floors on upper level, Hardwood under broadloom in all bedrooms, 2 additions to back of home. Upst playroom cld be large bedroom. French doors into large main floor family room 25 x 18 with gas f/p. Double garage plus ample parking in driveway. This unique home is a 'must see'. **** EXTRAS **** New Furnace & C-A 2023. Roof 5 years old. Easy access to Toronto with nearby QEW, Close to Go Trains, Schools, Shopping, Restaurants and Trendy Port Credit. Exceptional quiet family neighbourhood with all amenities at your doorstep. (id:50787)
Ipro Realty Ltd.
Unit #7 - 7 Sunpac Boulevard
Brampton (Gore Industrial North), Ontario
4 Cubicles Room Rent $1800 + HST Per Month (id:50787)
Save Max Supreme Real Estate Inc.
923 - 30 Shore Breeze Drive
Toronto (Mimico), Ontario
Enjoy the beautiful sun-filled, breathtaking unobstructed south-west view of Lake Ontario and Humber Parks. Amazing location and community of neighbouring condos and businesses. The split bedroom layout is perfect for young families, downsizers or work from home. This 2-Bedroom, 1-bathroom stunning and spacious condo with 9 feet smooth ceiling and floor to ceiling windows and two access points to a private balcony offers breathtaking views of Lake Ontario, Marina and Humber Bay Parks. This immaculate suite features upgraded engineered hardwood floors, kitchen cabinets, countertops, backsplash, stainless steel appliances and professionally installed upgraded window covering. Primary bed contains a large closet, and a walk-out to the balcony and offers stunning lake views. Living room and dining room are combined and can accommodate different arrangements depending on your needs. Personally-encoded suite security system. One parking and one locker. Eau De Soleil development boasts remarkable lake views & epic sunsets. Resort style amenities, bike rack, salt pool, game room, crossfit area, gym, yoga and pilates studio, guest rooms, rooftop patio overlooking Toronto Skyline and Lake Ontario, party rooms, sauna, car wash area, 24 hour-concierge and much more. The location of this condo is ideal for young couples, working professionals or downsizers. Embrace the tranquility of the lakeshore trails, and nearby restaurants, groceries, shopping all close by. A quick Walk To TTC & across from soon-to-be-built Park Lawn GO Station. **** EXTRAS **** World Class amenities incl: Indoor pool & hot tub,fully equipped gym,yoga/Exercise rm,theatre rm, party meeting room,rooftop terrace,pet washing station,car washing station,24 hr concierge + secure FOB Only elevator access. (id:50787)
Sutton Group-Admiral Realty Inc.
303 - 500 Highway 7 E
Richmond Hill (Beaver Creek Business Park), Ontario
Your thriving business awaits the ideal office space at the national bank plaza in the heart of Richmond Hill. $3900 monthly gross rent included TMI and HST. This 3rd floor office space has been recently renovated and is ready for immediate occupancy. Floor to celling window with unobstructed views. The office building is 3 stories above ground with a site area of 2.1 acres and about 80 surface parking stalls. Well managed building and highly visible podium signage on Highway 7 east. **** EXTRAS **** Property superintendent on site. The site offers access to all means of transportation. The area includes commercial banks, professional offices, hotels & restaurants. (id:50787)
Sotheby's International Realty Canada
1664 Moyer Avenue
Innisfil (Alcona), Ontario
Welcome To This Majestic Custom Made House Located In Alcona, Across From Big Cedar Golf Club & Walking Distance To Lake Simcoe, Parks & 7 Min.Drive To Friday Harbour. With An Open Concept Design Where Spaces For Living, Cooking And Enjoying Food All Merge Together, This Stunning Home Boasts 4+1 Large Bedrooms, 5 Bathrooms With Quartz Countertops, Finished Basement, And A Total Living Space Of Approx. 3,600 Sqft. You Are Greeted With An Inviting Entrance That Has Double Closets And Ceramic Tiles.The Main Level Features 9Ft Ceilings, Potlights, Hardwood Floor,Quartz Countertop & 6 Burners Gas Stove In The Kitchen, Fireplace In Living & W/O To The Deck. Primary Bedroom Has A Soaring 12 Ft Ceilings With Huge windows,Large Walk-in Closet & 4 Pcs Spa Inspired Bathroom.Laundry Room Includes Upper&Lower Cabinets, Large Quartz Countertop With Sink & Glass Backsplash. Basement Has 9Ft Ceilings&Includes Rec Room, Bedroom With W/I Closet,Large Window Above The Ground & 3 Pcs Bathroom. **** EXTRAS **** Large backyard with green space, an amazing oversized stone patio with fire pit and a large deck and gazebo. Can you imagine your weekend with a backyard space like this? (id:50787)
Homelife Frontier Realty Inc.
2269 Somers Boulevard
Innisfil (Alcona), Ontario
LUXURY REDEFINED WITH A GOURMET CHEFS KITCHEN, SERENE BACKYARD OASIS, AND PREMIUM HIGH END FINISHES! Welcome to your luxury retreat! This exceptional home combines elegance and sophistication, offering an unmatched living experience.On the main floor, you'll find a chefs dream kitchen with high-end stainless steel appliances, a hidden fridge, and a built-in coffee station. A bar fridge and wine rack make entertaining a breeze, while ample storage keeps everything organized. Step out to the spacious back deck or enjoy the gas fireplace in the grand living area with heated floors. A glass-railed staircase leads upstairs, where a convenient laundry room and chic 2pc bath complete this level.On the second floor, the Primary Retreat features a 5-piece ensuite with a steam shower, heated floors, a heated towel rack, and its own laundry. Two additional large bedrooms each have private 3-piece ensuite baths, with another bedroom and a luxurious 4-piece bathroom. Lauzon Canada Made Air Purifying Flooring keeps the air fresh throughout.The third floor adds even more luxury with an additional bedroom, walk-in closet, 5-piece ensuite, and a custom-built closet with shelves, drawers, and shoe racks.The entertainers basement includes a rec room with a bar, a walkout to the backyard, and a private theater with a projector. Theres also an extra bedroom with a 3-piece ensuite. Outside, the backyard is a true oasis. Step onto the deckperfect for entertaining or relaxing under the stars. The top-tier offers space for outdoor dining or lounging, while the lower level patio leads to a low-maintenance AstroTurf yard and a stunning concrete pool. The pool features a waterfall, lights, built-in speakers, and more. A dedicated outdoor change room and glass railing sprinkler system add convenience and elegance. With a heated driveway, path, and backup gas generator, this #HomeToStay has it all. (id:50787)
RE/MAX Hallmark Peggy Hill Group Realty
109 Barli Crescent
Vaughan (Patterson), Ontario
Excellent Location. Professionally renovated top to bottom ($250k in upgrades, 2024) 4+1 beautiful house offers approximately 3,200 sq.ft. of functional living space. It features a fully finished walk-out basement apartment with a separate entrance that could be used as an in-law suite or a rental unit. Bright and open concept layout with 9ft ceilings, fireplace and a breakfast area. Walk out to a cozy gazebo-styled deck. Meticulously maintained backyard with a shed. The high-ceiling garage provides ample storage space. Located in the prestigious quiet Patterson community with top-ranked schools, including a French immersion and Catholic schools nearby. A 5-minute walk to the Maple GO train station, steps to YRT, minutes to highways, grocery stores, attractions, the Wonderland, and a scenic trail. A must-see! Basement: Features double wall insulation and soundproof insulation in the ceiling, along with an insulated floor for enhanced comfort and energy efficiency. Backyard and Front yard: Equipped with a sprinkler system to maintain a lush, green lawn effortlessly. Security: Comprehensive wiring for a security system throughout the entire house, ensuring peace of mind. Ring for security system. Natural Light: A sun tunnel on the second floor brings in additional natural light, creating a bright and inviting atmosphere. Roof: Recently updated in 2020, providing durability and protection for years to come. **** EXTRAS **** All Elf And Window Coverings, S/S Appliances, Electrolux Central Vacuum System & All Floors, Cac, Deck With Custom Built Gazebo, Shed In Backyard, Ring Doorbell, Security Syst). (id:50787)
Sutton Group-Admiral Realty Inc.
100 A - 3000 Garden Street
Whitby (Pringle Creek), Ontario
Prime ground floor corner suite at busy intersection. Fantastic location and newly renovated! This office premises located in a mixed-use professional building sharing parking and facilities in retail plaza in the heart of Whitby. Close to restaurants, retail shops, grocery stores, etc. Located across the street from the regional municipal office of Durham. (id:50787)
Royal LePage Terrequity Realty
13435 Loyalist Parkway
Prince Edward County (Picton), Ontario
This Stately ""Turn of The Century"" home has been tastefully updated while in keeping with its stunning original features. A true entertainers paradise: A large eat-in kitchen, 2 ovens, 2 living rooms, an expansive dining room with seating for 10 leading out to your deck, which then overlooks the hot tub and large heated on-ground pool with wraparound deck. Bonus spaces include: Partially finished basement / games room and a 1500square foot attic with vaulted ceilings lending itself endless possibilities. The property operates as a long-standing successful short- term rental with a rare 5 bed whole-home license, generating approx. 100k in gross revenue. Enjoy getting lost in this large home, you may never want to leave! **** EXTRAS **** Several updates - Roof, Exterior Paint, Bathroom, Tile in Kitchen, Pool, HVAC, Windows, Hot Tub and Deck. (id:50787)
Forest Hill Real Estate Inc.
7 - 7 Sunpac Boulevard
Brampton (Gore Industrial North), Ontario
Principal Room Rent $1700 + HST Per Month (id:50787)
Save Max Supreme Real Estate Inc.
4208 - 1 Palace Pier Court
Toronto (Mimico), Ontario
Modern elegance! 1201 sf 2 bedroom suite professionally remodeled with quality workmanship, high end products and sophisticated styling. Beautiful west water views of Lake Ontario along Humber Bay Shores. Amazing sunsets! The quintessential list is endless including Mercier hardwood floors, smooth ceilings throughout. Powered Hunter Douglas Silhouette blinds - darkening in Master. Gorgeous modern Muti kitchen offers extensive storage with Blum soft close double drawers and organizers. Premium European stainless steel appliances, Caesar Stone counter. Murano Glass Chandelier. Custom Tailored Living walk in closet. **** EXTRAS **** Space saving Pocket doors. Sunroom walls expanded offering breathtaking floor to ceiling views. Fully tiled ensuite with slate floor, frameless shower, large soaker tub, Hansgrohe & Axor hardware, floating vanity & back lit mirror. (id:50787)
RE/MAX Professionals Inc.
15 Logan Court
Whitchurch-Stouffville, Ontario
This exquisite 4 bedroom custom executive home, nestled on a private 1.1 acre lot with sweeping eastward views of the Emerald Hills Golf Course, offers over 5000 sqft of luxurious living space. The circular driveway adds elegance to it's curb appeal, while it's proximity to highways and top rated private school enhances convenience. Step into the grand foyer, adorned with heated travertine flooring, leading to the richly appointed living spaces with hardwood floors throughout. The opulent family room, with wooden beams and elegant fireplace, exudes timeless grandeur. The chef's Bloomsbury kitchen, fitted with wolfe appliances, opens to a light filled sunroom, offering stunning views. The primary suite boats it's own fireplace, spa like 5 piece ensuite and two walk in closets. The three season room provides year round enjoyment, while the expansive patio and deck offer the perfect back drop for outdoor entertaining. The 1000 sq ft heated garage features epoxy floors, vaulted ceilings with skylight. **** EXTRAS **** This home features a home gym, spa with a jacuzzi, and an entertainment room complete with wet bar. Heated flooring graces all tiled area. Situated on the best lot in the court. Minutes to the highway 404, Go train, dining and shopping. (id:50787)
The Agency
61 The Boulevard
New Tecumseth (Tottenham), Ontario
Stunning Large Open Concept Home Located On A Lovely Mature Tree Lined Street. Bright Eat In Kitchen With W/O To Large Deck Overlooking 16x32ft Inground Pool with an 8 foot deep end. This Spacious Home Is Perfect For Family And Entertaining. Finished Basement With Cozy Gas Fireplaces And Ample Storage. This Beautiful Home Has It All! Come See and Make This Your Home Sweet Home! Updates: Roof (2014), Furnace (2014), Hot Water Tank (2014), Bathrooms Renovated (2014), Kitchen Renovated (2015), New Garage, Patio & Front Door (2015), New Floor Basement (2021), New Floor Primary Bedroom (2022), New Floor In Kitchen, Hallway & Entrance (2024), New Pool Liner, Pump & Filters (2022), Pool Steps (2023). (id:50787)
Coldwell Banker Ronan Realty
23 Bill Hutchinson Crescent
Clarington (Bowmanville), Ontario
Beautiful Jeffery Homes Bungaloft Offers A Modern Style Landscaped Front Yard W/ Open Concept Layout Inside Featuring Hardwood Floor Throughout! Home Offers a Modern Family Sized Kitchen, Featuring Herringbone Backsplash, Quartz Counters, Breakfast Bar, S/S Appliances & Pendant Lights. Family Room Features Gas F/P, Walkout To Deck. Main Floor 2nd Bd w/ 4 Pc Bath & Master Bedroom Boasting Lrg Bay Window and a Bright 3 Pc Ensuite With Glass Encased Shower. Loft Offers Laminate Floor, a Spacious Family Room W/ Pot Lights, 3rd Bedroom & 4 Pc Bath! Tons Of Builder Upgrades Including a High Efficiency Furnace, Interior/Exterior Pot Lights, Owned On-Demand Hwt, 200 Amp Services, Paved Driveway! Egress Window In The Basement. (id:50787)
Century 21 Percy Fulton Ltd.
36 Glenshaw Crescent
Toronto (O'connor-Parkview), Ontario
A Masterpiece of Contemporary Design! This fully detached executive home is perched on an extra-deep, prime lot in the heart of one of Toronto's best-kept secrets: Parkview Hills. This stunning property exudes a 10+ wow factor, with a one-of-a-kind contemporary design that is both functional and visually captivating. As you enter, you'll be greeted by an exceptionally bright and open floor plan flooded with natural light, creating a warm and inviting atmosphere. With 4+2 bedrooms, this home offers ample space for family living, while the chefs kitchen and vaulted ceilings add a touch of grandness, making it ideal for both daily life and entertaining. Every corner of this home is designed to impress, from the tall ceilings throughout to the stunning views of nature in the tree-lined backyard, offering incredible privacy on a lot that extends almost 135 feet deep.The self-contained in-law suite on the lower level, complete with private laundry, large windows, and a separate entrance, adds flexibility for extended family or rental potential. The basement also features heated floors, ensuring comfort year-round. This exclusive neighbourhood is tucked away with only two ways in or out, creating a peaceful, close-knit community feel while still offering easy access to everything. Surrounded by lush ravines, it provides the perfect escape from the hustle and bustle of the city, yet you're only a few short bus stops from the Danforth subway line to the south or the LRT to the north. The area is known for its small-town charm, with excellent shopping nearby and a small community school, making it ideal for families. 36 Glenshaw Crescent is the epitome of modern luxury in a hidden Toronto gem. **** EXTRAS **** **OPEN HOUSE SATURDAY SEPTEMBER 14 and SUNDAY SEPTEMBER 15, 2:00-4:00PM** (id:50787)
Royal LePage Signature Susan Gucci Realty
54 Marchwood Crescent
Clarington (Bowmanville), Ontario
For Sale is a Fully Renovated Home with a The Perfect Blend Of Style & Comfort which Features Living Room W/ It's Open-Concept Layout & Stunning Gas Fireplace, The Dining Room Overlooks The Fully Fenced Backyard W/Raised Garden, Completely Renovated Gourmet Kitchen w/ A Massive Island W/Seating, Quartz Counters, Marble Backsplash, ss appliances - Or Bring The Party Outside - Back Deck Is The Ideal Setting For A Summer Bbq! The Primary Bedroom Is A Serene Oasis & Features W/I Closet & Reno'd 4-Pc Ensuite! 3 Additional Generous Bedrooms Upstairs & Another Beautifully Updated 4-Pc Bath. The Basement Is completely finished w/Full 3 pc Bathroom, Wet Bar W/Built-In Keg Fridge/Taps, Den & Built-In Shelving/Surround That Can Accommodate A Large Tv Making It The Optimal Spot To Host Movie Nights!-The Perfect Place To Entertain Your Guests! ** This is a linked property.** **** EXTRAS **** Amazing Location In Family Friendly Neighborhood! Mins To Schools, Parks, Shopping & Dining! Hygrade Steel Roof, Main Floor Laundry! Garage Access! Literally Nothing To Do But Move In! (id:50787)
Gate Gold Realty
1833 - 25 Adra Grado Way
Toronto (Bayview Village), Ontario
Spectacular and New Property in New Building. Luxury, Luxury, Luxury! 1 Bdrm, 1 Bath with Spectacular Views and In-Suite Laundry. State-of-the-Art Appliances, Hardwood Floors and Many, Many Amenities including TTC, Shops, Hospital, Groceries and Much More. Private Luxury Pool and Fitness Equipment Just Downstairs & 24/7 Concierge. Private Mailbox Included. Luxury Common Areas Downstairs with Plush Views. Ec-Friendly Building. **** EXTRAS **** Common Area Space with Spectacular Views & 24/7 Fitness Areas and BBQ Space and Outdoor Pool. *For Additional Property Details Click The Brochure Icon Below* (id:50787)
Ici Source Real Asset Services Inc.
912 - 225 Sumach Street
Toronto (Regent Park), Ontario
Beautiful One Bedroom Den in the Heart of Regent Park. 9 Foot Ceilings, Laminate Flooring, Gourmet Kitchen, With One Parking Spot and One Locker. Visitor Parking and So Much More Located Mins From Eaton Center Downtown. Close to Highways, Public Transit. This Building has 24hrs Concierge. **** EXTRAS **** High end Appliances, B/I Cooktop Oven, S/S Microwave, S/S Fridge, B/I Dishwasher, Stacked W/D. One Locker and One Parking Spot. Available Amenities: BBQ, Rooftop Terrace, Gym, Concierge, Regent Park and Aquatic Center Across the Street. (id:50787)
Royal LePage Real Estate Professionals
403 - 346 Davenport Road E
Toronto (Annex), Ontario
346 Davenport is the centre of downtown Toronto living. Sitting in the heart of the Annex, steps from the top tiered neighbourhood of Yorkville, this monumental project is one you'll want to see. It is luxurious in many ways but one of its luxuries is that there are only 31 units in the entire building, which offers a particularly private and exclusive feel to being a resident here. Residence 403 is a 2 bed, 2 bath marvel at 1019 sq ft with an 85 sq ft balcony. Equipped with a full chef kitchen, with all full size Miele appliances and an oversized island for hosting friends and family. Engineered hardwood throughout, and a laundry room with LG washer and dryer. All bedrooms are soaked in sun as they have floor to ceiling windows and each bedroom has access to their own private washrooms. The living room, dining room and balcony all have a clear CN tower views for the quintessential city feel. If one is looking for a luxury lifestyle in the most exclusive area, this is their chance. **** EXTRAS **** 7 min walk to Yorkville, 5 min drive to the ROM and Casa Loma. Many great restaurants around including the Michelin starred restaurant Osteria Giulia. $11,000 in upgrades including pot lights added to bathrooms and kitchen. (id:50787)
Prospect Realty Inc.
2269 Somers Boulevard
Innisfil, Ontario
LUXURY REDEFINED WITH A GOURMET CHEF’S KITCHEN, SERENE BACKYARD OASIS, AND PREMIUM HIGH END FINISHES! Welcome to your luxury retreat! This exceptional home combines elegance and sophistication, offering an unmatched living experience.On the main floor, you'll find a chef’s dream kitchen with high-end stainless steel appliances, a hidden fridge, and a built-in coffee station. A bar fridge and wine rack make entertaining a breeze, while ample storage keeps everything organized. Step out to the spacious back deck or enjoy the gas fireplace in the grand living area with heated floors. A glass-railed staircase leads upstairs, where a convenient laundry room and chic 2pc bath complete this level.On the second floor, the Primary Retreat features a 5-piece ensuite with a steam shower, heated floors, a heated towel rack, and its own laundry. Two additional large bedrooms each have private 3-piece ensuite baths, with another bedroom and a luxurious 4-piece bathroom. Lauzon Canada Made Air Purifying Flooring keeps the air fresh throughout.The third floor adds even more luxury with an additional bedroom, walk-in closet, 5-piece ensuite, and a custom-built closet with shelves, drawers, and shoe racks.The entertainer’s basement includes a rec room with a bar, a walkout to the backyard, and a private theater with a projector. There’s also an extra bedroom with a 3-piece ensuite. Outside, the backyard is a true oasis. Step onto the deck—perfect for entertaining or relaxing under the stars. The top-tier offers space for outdoor dining or lounging, while the lower level patio leads to a low-maintenance AstroTurf yard and a stunning concrete pool. The pool features a waterfall, lights, built-in speakers, and more. A dedicated outdoor change room and glass railing sprinkler system add convenience and elegance. With a heated driveway, path, and backup gas generator, this #HomeToStay has it all. (id:50787)
RE/MAX Hallmark Peggy Hill Group Realty Brokerage
3669 Carver Street
Fort Erie, Ontario
Introducing an exquisite new listing at 3669 Carver St in Stevensville! This immaculately maintained home is a true standout, conveniently situated just across the street from a serene park with no backing neighbors, offering a peaceful and private setting. Step inside to discover three spacious bedrooms and 2.5 baths, providing ample space for comfortable living. Upon entry, a separate room with sliding doors can be offered as a dining room, office or playroom for the kids. The open concept from kitchen to living room offers a massive ceiling bathing the room with natural light. The finished basement features a stylish wet bar, ideal for entertaining guests or creating a cozy retreat. Outside, a covered deck awaits with a luxurious hot tub, providing the perfect spot to relax and unwind year-round, whether it's to stargaze or enjoy the changing seasons. This home is versatile for newlyweds to young families to retired individuals seeking a blend of comfort and convenience. Its proximity to Safari Niagara ensures endless opportunities for family fun and adventure just minutes away. Don't miss out on this rare opportunity to own a stunning home in a desirable location. Schedule a visit today and envision your new lifestyle at 3669 Carver St! (id:50787)
Exp Realty
81 Hamilton Street N
Hamilton (Waterdown), Ontario
WOW! WOW! WOW! Absolutely incredible investment property in the heart of Waterdown. This six-plex has been meticulous maintained and updated by the original owner. Each apartment is 1,250 square feet and features two bedrooms, in-suite laundry, a storage room, and more! This building is currently generating loads of income with a potential to increase revenue by 31%!! Ten parking spaces with potential to rent more from neighbouring property. Very quiet building that runs itself, landscaping, snow removal, garbage all done by the tenants. It doesn't get any more TURN-KEY than this! RSA. (id:50787)
RE/MAX Escarpment Realty Inc.
57 Baby Point Crescent
Toronto (Lambton Baby Point), Ontario
This stunning 1929 Tudor home has been meticulously transformed into a modern masterpiece, seamlessly blending historic charm with contemporary luxury and cutting-edge technology. Set on a sprawling 100' x 277' ravine lot, this $6 million renovation offers an exceptional living experience in one of Toronto's most prestigious neighborhoods. The grand exterior features a restored J.W. Fiske cast iron fountain and a heated cobblestone driveway, accommodating over 10 vehicles. Inside, every detail reflects craftsmanship and sophistication. The chef's kitchen, designed by Scavolini, is equipped with Wolf and Gaggenau appliances, while radiant-heated herringbone oak floors lead to floor-to-ceiling European folding glass doors that open to stunning ravine views. The spa-like bathrooms boast heated marble floors, European wall-mounted toilets, and custom millwork. Hidden HVAC systems, motorized blinds, and recessed lighting create a sleek, minimalist aesthetic. A state-of-the-art audio system, includes over 60 Bowers & Wilkins speakers, powered by Bryston, Sonos, and NAD amps. Four outdoor zones with buried subwoofers ensure exceptional sound across the property. The lower level is designed for entertainment, featuring 10' ceilings, polished concrete floors, a full-size arcade, a professional gym, and an indoor sauna. A walkout leads to a year-round heated pool, hot tub, and an all-season patio with infrared heaters, perfect for outdoor enjoyment in any weather. The home is fully equipped with app controlled automation for lighting, blinds, HVAC, security, audio, access, pool/spa/sauna. Residents enjoy access to the exclusive Baby Point Club, offering tennis, lawn bowling, and community events. A perfect blend of historic charm and modern luxury, this home offers an unmatched living experience. The home features a durable composite cedar roof with a lifespan of up to 60 years, offering long-lasting protection and timeless aesthetic appeal. (id:50787)
Sotheby's International Realty Canada
457 Queen Mary Drive
Brampton (Northwest Brampton), Ontario
East Side Facing, Empire Built, Open Concept ""Quartz"" Model, 3 Bedroom Townhome, Double Door Entry to an Open Concept Layout Featuring a Modern Kitchen with Upgraded Appliances and Backsplash. Laminate on Main Floor, Grand Size Master Bedroom Complete with Walk-in-Closet and En-suite. Finished Basement with Rec. Room and 3Pc Washroom, Close to Park, School, Pond and Plaza, Must be Seen! Entry to House Through Garage and to Access to Backyard. Extra Income from Basement. (id:50787)
Tri-City Professional Realty Inc.
6278 Vancise Court
Clearview, Ontario
Spectacular fully renovated Brick Bungalow on nearly 4 acres available for sale. Enjoy one level living in a rural setting just outside of Collingwood and Wasaga Beach - offering privacy and room to explore while being close to amenities nearby. The next purchaser will enjoy a new furnace, air conditioner, water treatment, updated flooring, paint, kitchen, hardware and more. Double sliding patio doors from the bright and airy living area open to an enchanting yard surrounded by trees. Room for all the toys you'll need to explore the property with a triple car garage and space for several vehicles to park in the private driveway. Situated on an exclusive Court, the privacy this home offers is truly worth noting. (id:50787)
Century 21 Millennium Inc.
142 Mitchells Beach Road
Tay (Victoria Harbour), Ontario
A little piece of heaven is being offered for sale. This waterfront on Georgian Bay in Victoria Harbour could be your year-round home or your weekend get-a-way including 80 feet of dock! With municipal water and sewer along with natural gas heating, high speed internet, cell service, Clark Basement Waterproofing system, new sump pump system, furnace new 2022, oven, gas cooktop, microwave and dishwasher new 2022, 2 new baths, flooring, interior painting and painting of exterior of home and doors 2024 all this work has been done for you! This is now a modern 2 bdrm, 2 bath home with walk-up from basement and is being sold fully furnished to make your move in experience stress free. Request a list of items included. Deck from dining room offers extra entertaining space as well as space to enjoy your private sunsets and of course the gorgeous waterfront views everyday! The vacant lot next door is available to purchase if someone is interested. This location has so much to offer! Boating, swimming, fishing, Trans Canada Trail system, skiing, golf and so much more. Manageable drive from Toronto don't let this opportunity pass you by. (id:50787)
Century 21 B.j. Roth Realty Ltd.
40-A Part Block Rvierglen Drive
Georgina (Keswick South), Ontario
Build your dream home on this beautiful 114' X 431' private riverfront lot. Over an acre, in town and on the water is definitely a rare find! Potential to sever into 2 building lots. Water & sewers are not installed to the lot line. Regulated by the L.S.R.C.A. Buyer to do their own due diligence. **** EXTRAS **** All Offers are conditional upon completion of Probate and 72 hours upon solicitors approval at the Sellers Estates direction (id:50787)
RE/MAX All-Stars Realty Inc.
143 Lebovic Campus Drive
Vaughan (Patterson), Ontario
Ravine View - Beautiful Like New Freehold Modern Townhome In The Highly Desired Vaughan Patterson Neighbourhood! In Lebovic Community. This Staning home offers one of the Area's largest and most practical layouts.This Largest End Unit Townhome Boasts A Gorgeous Open Concept W/ With $$$ Of Upgrades Thru-Out On All Finished Levels, 10 ft Ceilings On the Main 9 ft Ceiling On the Second Floor. Hardwood Floors ru-Out. Gourmet Kitchen W/Quartz Countertop, Centre Island W/Breakfast Bar, Pantry, Master B. Rm W/O To Balcony, Beautifully Stained Hardwood Stairs W/Metal Pickets Custom Made Closets, Stone Countertop, Steps To Shopping, Public Transit, Go Train, Schools, Lebovic Community Centre. (id:50787)
Sutton Group-Admiral Realty Inc.
29 Moodie Drive
Richmond Hill (South Richvale), Ontario
Incredible value you SHOULD NOT MISS! Spectacular Residence Designed By Renowned Architect 'Issac Michaelov' in most prestigious community ""South Richvale"" of Richmond Hill! Appox 6500 Sqft + 3000 sq ft Fin W/O Basement! Contemporary Open Concept Floor Plan With Extra High Ceilings And Skylights makes the house filled with sunlight throughout the day! Elegant Granite Floors throughout the main floor, Gourment 'Irpinia' Kitchen, 5 bedrooms all with ensuites! 4-car built-in garage with circular driveway! **** EXTRAS **** Sub-zero side by side fridge, gas Stove, built-in Oven, built-in microwave, built-in dishwasher, washer, dryer, All Elf's, All existing window coverings, CAC, CVAC (id:50787)
Century 21 King's Quay Real Estate Inc.
3rd Fl - 179 Queen Street E
Toronto (Moss Park), Ontario
Brand New 2-Bedroom Apartment at 179 Queen Street East Step into this amazing 2-level 2-bedroom apartment in the heart of the city! This unit boasts a show-stopping roof-top terrace with stunning city views. Enjoy the airy feel of 11-foot ceilings and the convenience of ensuite laundry. The bright, open layout is perfect for urban living. Close to transit, dining, and shops. Don't miss the chance to be the first to call this stunning space home! (id:50787)
Bosley Real Estate Ltd.
2nd Fl - 179 Queen Street E
Toronto (Moss Park), Ontario
Brand New 1-Bedroom Apartment at 179 Queen Street EastStep into this fully renovated apartment in the heart of the city! Never lived in, this unit boasts a modern kitchen with all new appliances, a sleek new bathroom, and beautiful new flooring throughout. Enjoy the airy feel of 10-foot ceilings and the convenience of ensuite laundry. The bright, open layout is perfect for urban living. Close to transit, dining, and shops. Don't miss the chance to be the first to call this stunning space home! (id:50787)
Bosley Real Estate Ltd.
50 Rose Avenue
Toronto (Cabbagetown-South St. James Town), Ontario
Start Building Equity Now. Introducing 50 Rose Ave, An Opportunity To Purchase A Key Piece Of Toronto Real Estate, Live In A Spacious And Bright Main Level Unit, And Offset Some Expenses By Renting Out Other Two Units. Over 3,600 Sq Ft Above Grade Living Space Across The Three Units, And An Additional 1,500+ In The Unfinished Basement Offering Immense Opportunity. Main Floor Is Currently Owner Occupied, 2nd Floor Pays $3,200/Mth, 3rd Floor Pays $2,300/Mth. Schools/Universities,Hospitals, And Tons Of Popular City Hotspots Just Around The Corner, They Aren't Making Anymore Real Estate Like This! Contact Listing Agent For Full Financial Breakdown. (id:50787)
Harvey Kalles Real Estate Ltd.
5203 - 180 University Avenue
Toronto (Bay Street Corridor), Ontario
Spectacular private estate located above the Shangri-La in Toronto, offering just under 2,000 sq. ft. of luxurious space in the heart of downtown. Perched on the northwest corner, the suite provides incredible views of the city and Lake Ontario, with amazing western light and picturesque sunsets. The expansive, open-concept layout has been recently updated to the highest standards. The Boffi-designed kitchen features Miele and Sub-Zero appliances, a built-in coffee machine, and a Sub-Zero wine fridge. A custom-built banquette offers the perfect place to relax and enjoy the views up University Avenue.The split-bedroom plan ensures maximum comfort and privacy for both bedrooms. The spacious primary suite includes a large walk-in closet fitted with Poliform built-ins and a marble-clad five-piece ensuite. The second bedroom features a four-piece ensuite, double closets, and unobstructed north views. Additional features include ten-foot ceilings, wrap around windows with automated blinds, a spacious den converted into the ultimate dream closet, custom cabinetry, and a private two-car garage, among many other luxuries! Residents of Shangri-La enjoy access to some of the finest services and amenities in the city, including a 24-hour concierge and security, valet parking (available only to Private Estate floors), a 24-hour fitness centre, an indoor pool and hot tub, as well as sauna and steam rooms. **** EXTRAS **** Check out the Virtual Tour link for additional details, photos and floor plan. (id:50787)
Chestnut Park Real Estate Limited
2309 - 1080 Bay Street
Toronto (Bay Street Corridor), Ontario
Upscale Living At Bay And Bloor, With Main Amenities At Your Doorstep, Including U Of T Campus Lush Gardens & Historical Buildings, Luxury Shopping, Dining, Entertaining & Subway. Fabulous One Bedroom Plus Den freshly painted (September 2024) in neutral colours with Parking And Locker. Open concept Kitchen Featuring Beautiful Caesar Stone Waterfall Island That Doubles As Dining Table. Separate Den Has Sliding Doors For Privacy. Fantastic Oversized Balcony For Outdoor Enjoyment With Great Yorkville Views. Ready To Move In! **** EXTRAS **** Fridge, Stove, Microwave, Dishwasher, New Washer & Dryer (larger capacity Nov 2023). Smoke Free Environment. Separate Hydro Account Under Tenant's Responsibility. (id:50787)
Sotheby's International Realty Canada
454 Westhaven Street Unit# Basement
Waterloo, Ontario
New Spacious and bright basement suite located in a family-friendly neighborhood. A private entrance for added convenience and privacy. Located in a quiet, family-friendly neighborhood, this rental includes all utilities in the monthly rent. Be the first to call this Suite your home. This spacious basement features two comfortable bedrooms with one full 3pc bathroom, ideal for a small family or individuals seeking extra space. The kitchen is equipped with brand-new appliances. Nearby parks, schools, and amenities make it an ideal location for families. One parking available for night. Daytime parking on the street which is not busy at all. (id:50787)
Homelife Miracle Realty Ltd
78 Pirie Drive Unit# 11
Hamilton, Ontario
Nestled in the heart of Dundas, this beautifully upgraded townhome is the perfect blend of convenience and small-town charm. Located mere minutes from Dundas' vibrant downtown core as well as serene conservation areas, it offers an ideal setting for first-time homebuyers and downsizers alike. The community is renowned for its access to numerous biking and hiking trails. Residents also enjoy easy access to an array of exceptional restaurants, art galleries, shopping destinations, and recreational facilities. The townhome itself boasts a thoughtfully designed layout, featuring a spacious living room adorned with a cozy fireplace, creating a welcoming atmosphere for relaxation. The kitchen is a focal point, offering ample space for a breakfast nook and equipped with modern amenities including all-new stainless steel appliances. Recent upgrades include a beautifully renovated bathroom, pot lights throughout, and new hardscaping and fencing that transform the outdoor space into a private backyard oasis, a generously sized primary suite, an ample secondary bedroom, and an oversized walk-in closet with custom shelving, providing plenty of storage and organizational space. In addition to its practical and aesthetic features, the townhome benefits from a well-maintained community environment with thoughtful landscaping and designated parking. Convenient access to major transportation routes further enhances its appeal, making commuting to nearby cities or exploring the broader region effortless. (id:50787)
Sutton Group Quantum Realty Inc





