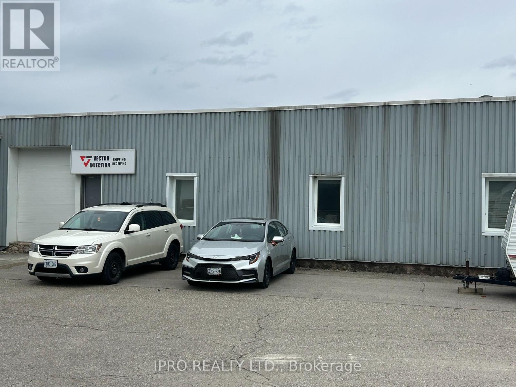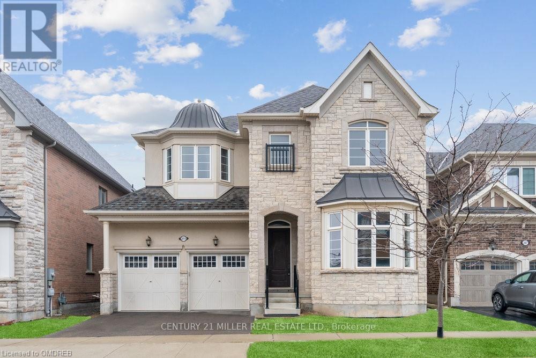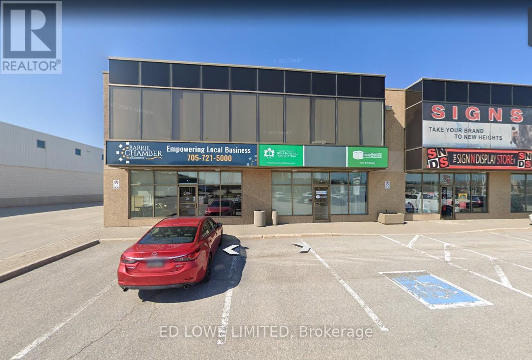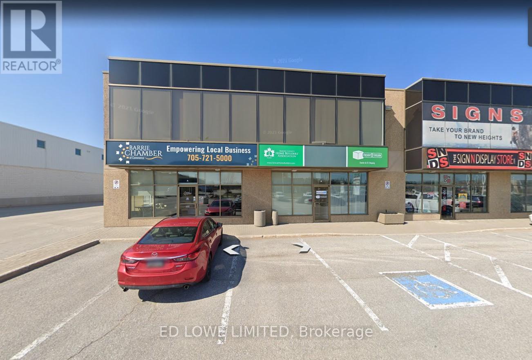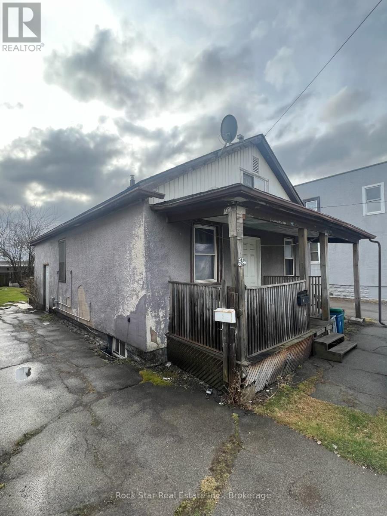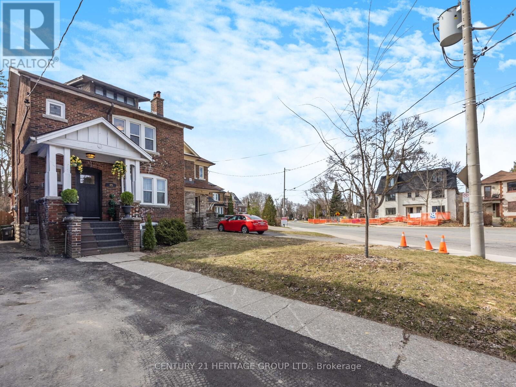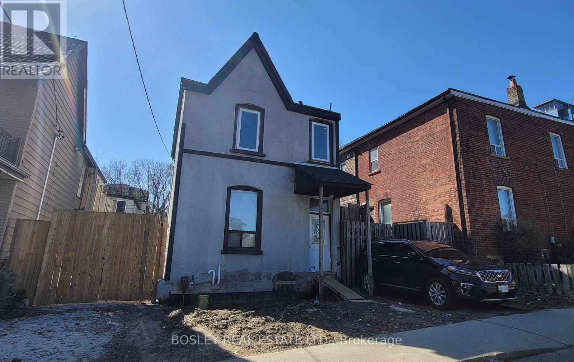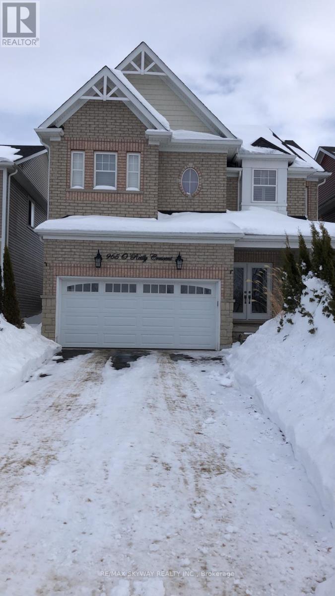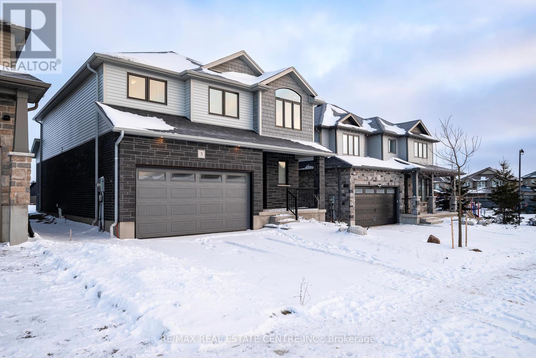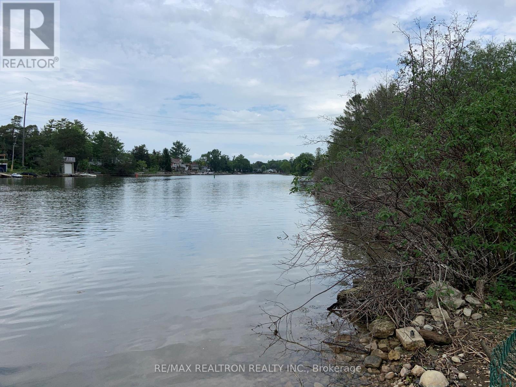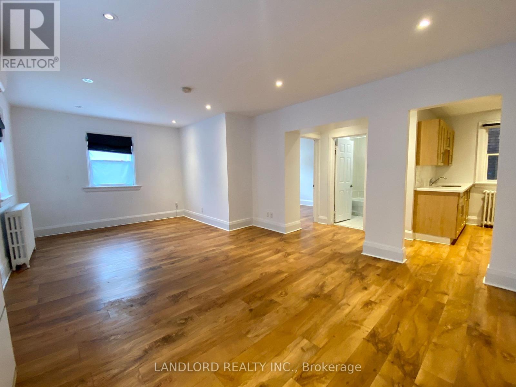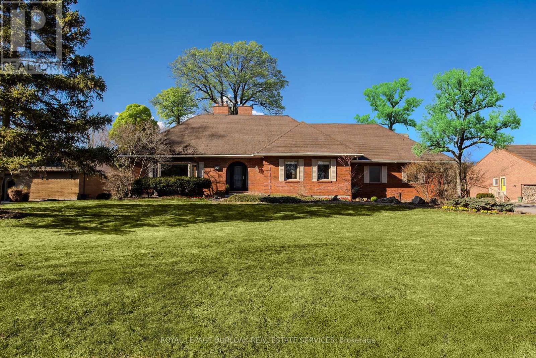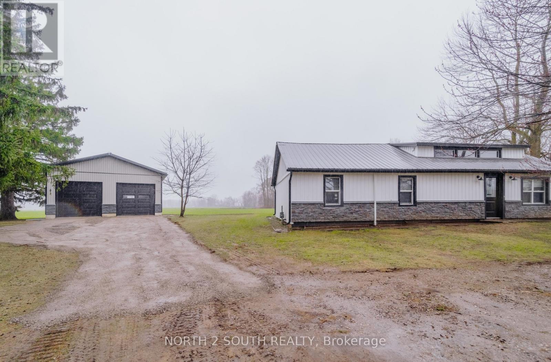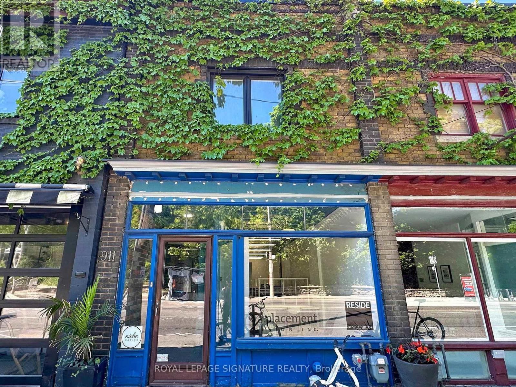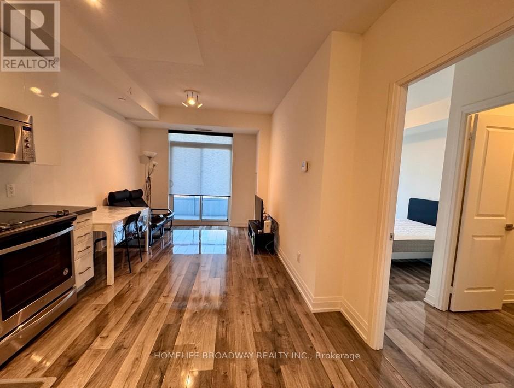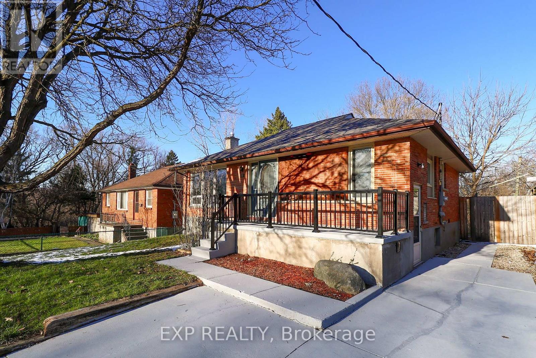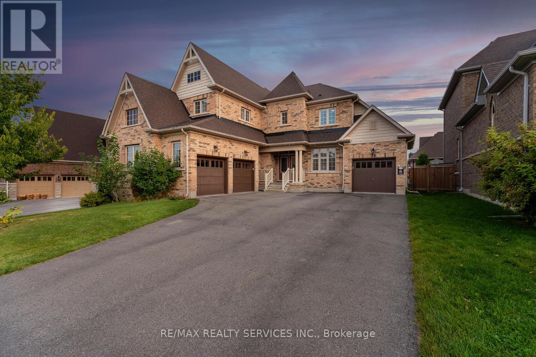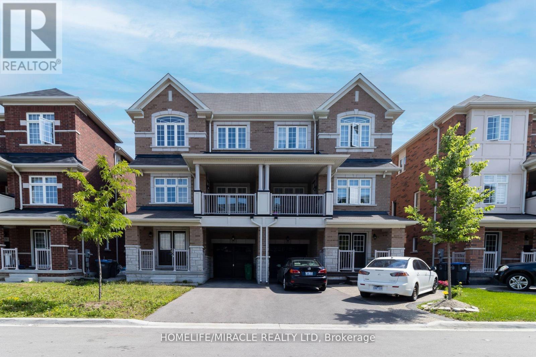2 - 153 Perth Street
Halton Hills (Ac Acton), Ontario
1000 Sq Feet Of Office Space Located In Acton's Industrial Zone. The Low Gross Rent Includes Tmi And Utilities. There Is Lots Of Dedicated Parking, 1 washroom, open concept. Great office for a growing business. Also there is a larger unit for for lease that is 1650 sq ft if looking for a larger space. Well maintained building and Landlord is onsite. (id:50787)
Ipro Realty Ltd.
1 - 153 Perth Street
Halton Hills (Ac Acton), Ontario
1650 Sq Feet Of Office Space Located In Acton's Industrial Zone. The Low Gross Rent Includes Tmi And Utilities. There Is Lots Of Dedicated Parking, 2 washrooms, open concept. Great office for a growing business. Also there is another unit for for lease that is 1000 sq ft if looking for a smaller space. Well maintained building and Landlord is onsite. (id:50787)
Ipro Realty Ltd.
211 Magnolia Crescent
Oakville (Go Glenorchy), Ontario
Welcome to this executive family home available for lease in the sought-after The Preserve community in North Oakville. Boasting over 3,550 sq. ft. of above-grade living space, this home features 10' ceilings, hardwood flooring, and an elegant layout with formal living and dining rooms complete with coffered ceilings and pot lights. The oversized family room includes a gas fireplace and opens seamlessly to a modern, upgraded kitchen equipped with stainless steel appliances, granite counters, stylish backsplash, a large island with breakfast bar, and a walk-out to a fully fenced backyard from the breakfast area. A mudroom with custom built-ins offers added practicality. Upstairs, oak stairs with wrought iron spindles lead to four spacious bedrooms and a loft. The primary suite features a walk-in closet and spa-like ensuite with double sinks, a soaker tub, glass shower, and a private water closet. Each of the three additional bedrooms has ensuite access, ensuring comfort and privacy for the whole family. Additional features include a double car garage with inside entry and proximity to the new Sixteen Mile Sports Complex, top-rated schools, parks, trails, shopping, and easy highway access. (id:50787)
Century 21 Miller Real Estate Ltd.
419 - 3220 William Coltson Avenue
Oakville (Jm Joshua Meadows), Ontario
Prime Location. Brand New, 1 bedroom + Den condo with 9-foot-high Ceilings! Modern finishes and premium laminate flooring throughout. Open-concept kitchen featuring stainless steel appliances. Large windows in the living room & bedroom for plenty of natural light. Smart living with a Geothermal system and keyless entry. Conveniently located near grocery stores, Hospital, Go Transit, and highways 407/401/403. Smart Connect System. Building amenities include: Party Room/ Meeting Room/ Concierge/ Rooftop BBQ terrace, Co-working Space/lounge, Visitor Parking, Pet Washing station and more. **EXTRAS** One Parking, One Locker. Condo fees include hi-speed internet. (id:50787)
Ipro Realty Ltd.
1906 - 297 Oak Walk Drive
Oakville (Ro River Oaks), Ontario
Welcome to a stylish, modern 1-bedroom, 1-bathroom condo offering stunning, unobstructed north-facing views and beautiful sunset vistas. This bright and spacious unit features 9ft ceilings, premium laminate flooring throughout, and floor-to-ceiling windows that flood the space with natural light. The open-concept layout creates an inviting atmosphere, complemented by contemporary finishes throughout. The spacious master bedroom includes a walk-in closet, providing ample storage and a touch of luxury. Enjoy the convenience of a modern kitchen with stainless steel appliances, a built-in cooktop and oven, and a stylish hood microwave. The unit also includes a stackable washer/dryer, 1 parking spot, and 1 locker for added storage. Located in the heart of North Oakville, you're just steps from shopping, restaurants, public transit, and major highways. Walk to Oakville Place, enjoy easy access to GO Transit, and take advantage of nearby parks, trails, and top-rated schools. Perfect for professionals, first-time buyers, or investors, this condo offers both comfort and convenience in a highly sought-after location. (id:50787)
Sutton Group Realty Systems Inc.
2a - 121 Commerce Park Drive
Barrie (0 West), Ontario
500 s.f. of office space available on the 2nd floor. Shared kitchen & washroom downstairs. Boardroom available for rent. Not wheelchair accessible. Easy access, great location with many stores and restaurants in the area. $1500/mo Gross rent + HST includes all utilities, internet and possibly phone lines. Sub-lease to Sept 1st, 2026 (id:50787)
Ed Lowe Limited
2b - 121 Commerce Park Drive
Barrie (0 West), Ontario
500 s.f. of office space available on the 2nd floor. Shared kitchen & washroom downstairs. Boardroom available for rent. Not wheelchair accessible. Easy access, great location with many stores and restaurants in the area. $1500/mo Gross rent + HST includes all utilities, internet and possibly phone lines. Sub-lease to Sept 1st, 2026 (id:50787)
Ed Lowe Limited
2a & 2b - 121 Commerce Park Drive
Barrie (0 West), Ontario
1000 s.f. of office space available on the 2nd floor. Shared kitchen & washroom downstairs. Boardroom available for rent. Not wheelchair accessible. Easy access, great location with many stores and restaurants in the area. $3000/mo Gross rent + HST includes all utilities, internet and possibly phone lines. Sub-lease to Sept 1st, 2026 (id:50787)
Ed Lowe Limited
312 - 75 Portland Street
Toronto (Waterfront Communities), Ontario
Welcome To 75 Portland St, A Boutique Residence In The Heart Of King West, Designed By The Renowned Freed Developments. This Stylish And Spacious One-Bedroom Condo Offers A Thoughtfully Designed Open-Concept Layout With Floor-To-Ceiling Windows That Fill The Space With Natural Light. Automatic Floor To Ceiling Blinds Included. The Modern Kitchen Features Sleek Cabinetry, Stone Countertops, And Premium Appliances, While The Spacious Bedroom Provides Ample Closet Space W/ Custom Closet Organizers(Included In Main Entrance Closet As Well) For Comfortable Living. Step Onto Your Private Balcony To Enjoy A Quiet Morning Coffee Or Unwind After A Long Day. This Unit Also Includes One Underground Parking Space, A Rare Convenience In This Highly Sought-After Location. Situated Just Steps From King Wests Best Restaurants, Cafes, And Nightlife, With Easy Access To Transit And The Financial And Entertainment Districts, This Condo Offers The Perfect Blend Of Urban Convenience And Contemporary Elegance. With Victoria Memorial Park And The Waterfront Nearby, Green Spaces Are Just Moments Away. Whether You Are A Professional, Investor, Or Someone Looking To Experience The Best Of Downtown Toronto Living, This Condo Is A Fantastic Opportunity. (id:50787)
Royal LePage Signature Realty
54 Crowland Avenue
Welland (Lincoln/crowland), Ontario
Investor Alert Prime Infill Development Lot - RL2 Zoning. Maximize your capital with this 30 x 119 RL2-zoned infill lot ideally positioned for a range of profitable development strategies, including multi-unit builds. Whether your goal is build-to-rent for steady cash flow or build-to-sell for a strong capital return, this property checks all the boxes. Leverage the Bill 23 More Homes Built Faster Act (2022) to increase density and accelerate your ROI. This is a low-risk, high-upside acquisition in a desirable area with strong demand for quality housing. Secure your next project - this lot is ready to perform. Buyers to complete their own due diligence for zoning and permissions. (id:50787)
Rock Star Real Estate Inc.
54 Crowland Avenue
Welland (Lincoln/crowland), Ontario
Investor Alert Prime Infill Development Lot - RL2 Zoning. Maximize your capital with this 30 x 119 RL2-zoned infill lotideally positioned for a range of profitable development strategies, including multi-unit builds. Whether your goal is build-to-rent for steady cash flow or build-to-sell for a strong capital return, this property checks all the boxes. Leverage the Bill 23 More Homes Built Faster Act (2022) to increase density and accelerate your ROI. This is a low-risk, high-upside acquisition in a desirable area with strong demand for quality housing. Secure your next project - this lot is ready to perform. Buyers to complete their own due diligence for zoning and permissions. (id:50787)
Rock Star Real Estate Inc.
1206 - 3900 Confederation Parkway
Mississauga (City Centre), Ontario
Mcity's first and one of the tallest towers in the city. Conveniently located close to Square One mall, transits, restaurants, library and city centre conveniences. Modern one bedroom unit with tall soaring ceilings of almost 12 ft. Floor to ceiling windows spans the entire unit. Large balcony runs the full length of the unit. Gorgeous Laminate flooring matches well with the Granite counter, cabinets. Washroom connected with both the primary bedroom and the living room. Mirrored closet in the Primary bedroom. Parking and locker included. (id:50787)
Royal LePage Credit Valley Real Estate
403 - 34 Western Battery Road
Toronto (Waterfront Communities), Ontario
Trendy Liberty Village Spacious Executive 2 Bedroom Townhome. Sunny Spacious End Unit. Approx 1000 Square Feet Plus 230 Square Foot Huge Roof Top Terrace With Unlimited Spectacular Paranomic Views. Locker And One Garage Parking Spot. Just Steps To Shopping, Restaurants And Ttc! (id:50787)
RE/MAX Condos Plus Corporation
73 Andean Lane
Barrie, Ontario
MODERN 2 BEDROOM, 3 BATH TOWNHOUSE - NO CONDO FEES - MOVE IN READY. WELCOME TO THIS BEAUTIFULLY DECORATED THREE-LEVEL TOWNHOUSE FULL OF MODERN CHARM. FEATURING 2 SPACIOUS BEDROOMS AND A BATHROOM ON EVERY FLOOR. STEP INSIDE TO AN OPEN AIRY LAYOUT WITH GORGEOUS LAMINATE FLOORING THROUGHOUT - NO CARPETS OR POPCORN CEILINGS HERE! THE HOME IS PAINTED IN NEUTRAL DESIGNER TONES, CREATING A WARM AND INVITING ATMOSPHERE. THE KITCHEN IS OUTFITTED WITH SLEEK STAINLESS STEEL APPLIANCES, A PANTRY, ISLAND W/CABINET AND BUILT IN DINING PERFECT FOR HOME COOKS. ENJOY THE LARGE BALCONY WHICH AT 14'9" X 9'9" FITS A BBQ AND TABLE IDEAL FOR RELAXING OR HOSTING GATHERINGS. THE PROPERTY ALSO INCLUDES COVERED CARPORT PARKING, AMPLE STORAGE AND IS LOCATED CLOSE TO SHOPPING, SCHOOLS AND PLACES OF WORSHIP. THIS MOVE IN READY GEM TRULY SHOWS LIKE NEW - IT WILL HAVE YOU FEELING AT HOME. UPGRADES INCLUDE VINYL FLOORING, OAK STAIRS, POT LIGHTS. ADDITIONAL BATHROOM ON SECOND FLOOR, WINDOW COVERINGS, KNOCKDOWN CEILINGS, SMART THERMOSTAT. (id:50787)
RE/MAX Crosstown Realty Inc.
105 Brown Street
Barrie (Ardagh), Ontario
A rare 3+2 bedroom, 3 bathrooms all brick bungalow in prestigious Ardagh. Over 3100 square feet of living space on two floors. Separate living quarters hallway with 3 bedrooms. Primary bedroom has a walk-in closet and a modern 4 pc en-suite bathroom. Great room/family room with a fireplace. Direct entrance to the garage from the laundry room. Great for a big family. Finished basement with 2nd kitchen plus dining area, rec area, 2 bedrooms, office, and plenty of storage. Full size backyard with mature trees and gazebo. Garage door motor and spring(2024), hot tub motor and heat pump(2024),dishwasher, stove, washer, dryer - all 2023, basement kitchen(2023). (id:50787)
Royal LePage Your Community Realty
73 Andean Lane Lane
Barrie, Ontario
MODERN 2 BEDROOM, 3 BATH TOWNHOUSE - NO CONDO FEES - MOVE IN READY. WELCOME TO THIS BEAUTIFULLY DECORATED THREE-LEVEL TOWNHOUSE FULL OF MODERN CHARM. FEATURING 2 SPACIOUS BEDROOMS AND A BATHROOM ON EVERY FLOOR. STEP INSIDE TO AN OPEN AIRY LAYOUT WITH GORGEOUS LAMINATE FLOORING THROUGHOUT - NO CARPETS OR POPCORN CEILINGS HERE! THE HOME IS PAINTED IN NEUTRAL DESIGNER TONES, CREATING A WARM AND INVITING ATMOSPHERE. THE KITCHEN IS OUTFITTED WITH SLEEK STAINLESS STEEL APPLIANCES, A PANTRY, ISLAND W/CABINET AND BUILT IN DINING PERFECT FOR HOME COOKS. ENJOY THE LARGE BALCONY WHICH AT 14'9 X 9'9 FITS A BBQ AND TABLE IDEAL FOR RELAXING OR HOSTING GATHERINGS. THE PROPERTY ALSO INCLUDES COVERED CARPORT PARKING, AMPLE STORAGE AND IS LOCATED CLOSE TO SHOPPING, SCHOOLS AND PLACES OF WORSHIP. THIS MOVE IN READY GEM TRULY SHOWS LIKE NEW - IT WILL HAVE YOU FEELING AT HOME. UPGRADES INCLUDE VINYL FLOORING, OAK STAIRS, POT LIGHTS. ADDITIONAL BATHROOM ON SECOND FLOOR, WINDOW COVERINGS, KNOCKDOWN CEILINGS, SMART THERMOSTAT. (id:50787)
RE/MAX Crosstown Realty Inc. Brokerage
49 Yonge Boulevard
Toronto (Lawrence Park North), Ontario
Welcome To Beautifully Renovated 3+1 Bdrm 4 Bathroom In Highly Sought After John Wanless School District In Lawrence Park North. Gorgeous Hardwood Floors, Large Living Rm W/ Wood Burning Fireplace. Featuring Rare Main Floor Powder Rm, Updated Kitchen, Granite Countertops W/ Full Range of S/S Appliances. Elegant Formal Dining Rm Overlooking Large Tranquil Garden. Mud Room With Two Piece Bathroom, W/O To Relaxing Deck. Fully Finished Lower Level W/ Separate Entrance To Potential In-Law Suite W/ Kitchenette & Bathroom. Second Floor Spacious Prim Bdrm W/ 3 Pc Ensuite Plus 4 Pc Bath In The Hallway. Large Driveway For 3 Cars. Enjoy All The Incredible Shops And Restaurants, With Yonge St Just A Block Away. Easy Access To The Subway, Ttc, 401, LCBO & Loblaws. High Walk Score, Please Watch Virtual Tour. (id:50787)
Century 21 Heritage Group Ltd.
1011 Townline Road
Puslinch (Crieff/aikensville/killean), Ontario
Welcome to this one of a kind bungalow sitting on a 0.65 acre lot with a separate entrance 2 bedroom basement unit and 20 parking spots. Backing onto green space, only 1 min to 401 this home offers serious income potential. Located on Townline Road, this luxurious home features a triple-car garage and approx. 5000 sq ft of finished space. The striking stone and stucco exterior is enhanced by wooden pillars that welcome you in. Inside, enjoy an open-concept layout with soaring 10-foot ceilings on the main floor. The chef's kitchen boasts a large quartz island breakfast bar, extra cabinetry with pot lights, and high-end built-in appliances. The family room features a custom shelving accent wall with pot lights and a gas fireplace for a warm, inviting vibe. The home includes 3 spacious bedrooms, each with its own full en-suite. The primary suite offers tray ceilings, a private patio walkout, a huge walk-in closet, and a spa-like 6-piece ensuite. The fully finished basement is bright with large egress windows, a spacious rec room, bar rough-in, bathroom, and space to entertain. It also includes a self-contained unit with insulated floors, a full kitchen rough-in, 2 bedrooms, a full bath, laundry, a family room, and a separate entrance. Fire-resistant insulation adds peace of mind. Step out back to a 287-foot-deep lot backing onto serene green space. The yard is fully fenced and features a covered deck with pot lights and rear vehicle access. Additional highlights include a UV filter, water softener, iron mineral filter, reverse osmosis, and a water tank. This extraordinary property offers luxury, space, privacy, and an unbeatable location. Dont miss it! (id:50787)
RE/MAX Real Estate Centre Inc.
242 Munro Street
Toronto (South Riverdale), Ontario
Welcome to 242 Munro St., a rare and exciting opportunity in the heart of Toronto! This charming detached house sits on a spacious 25 x 92-foot lot and is zoned CR2.5, offering endless potential for the next visionary owner. Whether you're an investor, developer, or a homeowner with a dream, this property is the perfect canvas to bring your ideas to life. You can apply for Residential On-Street Parking Permit at the City. Located in prime South Riverdale, near Broadview/Gerrard, this vibrant, desirable neighborhood has a dynamic mix of residential, commercial, and green spaces, including Bridgepoint Health, Riverdale Park and Don Valley Trails. Well served by access to DVP, public transit, including Broadview Subway Station, streetcars, and the upcoming Metrolinxs Ontario line which will connect to GO Transit lines at the East Harbour Transit Hub, this central location provides convenient access to both the tranquil side of the city and the bustling energy of downtown Toronto. With its prime location and zoning, this property is perfect for those seeking to capitalize on the central location and investment potential. The existing detached house, though ready for reinvention, offers a solid foundation for renovation or redevelopment. With the right vision, this property could become something truly exceptional. Whether you're looking to build your dream home or create a high-yield investment, 242 Munro is the place to start. Opportunities like this don't come often offering such versatile zoning and potential. Don't miss the chance to own this prime piece of real estate and create something truly special. The time is now to act and unlock the future of 242 Munro. Secure your future today and reimagine what's possible at 242 Munro St! (id:50787)
Bosley Real Estate Ltd.
965 O'reilly Crescent
Shelburne, Ontario
Must See*** 4-Bedroom Detached Home in ***Growing Shelburne 4-bdrm, 3-baths detached 2-story home in the ever-growing town of Shelburne Enjoy peaceful living with serene views of the pond and green space right from your front porch. The professionally landscaped yard and spacious driveway with no sidewalk offer fantastic curb appeal. Step inside through custom double doors into a grand foyer, leading to an open, bright kitchen featuring high-end stainless steel appliances, ample cupboard and counter space, and easy access to the private backyard, complete with a stone patio perfect for entertaining! The second floor boasts 4 spacious bdrm, large closets, and a versatile storage room that can easily be converted back to a 2nd FLR laundry room. , a walk-in closet, and a luxurious En-suite. This home seamlessly blends comfort, style, and functionality, set in a quiet and charming Shelburne location. (id:50787)
RE/MAX Skyway Realty Inc.
212 Victor Avenue
Toronto (North Riverdale), Ontario
Absolutely Stunning. Fully Gutted, Down To The Studs. Completely Renovated. Bright, Modern, Open Concept. High Quality Finishes Throughout. Led Pot Lights. Hardwood Floors On Main And Upper Levels. High Quality Vinyl Floor In The Basement. Custom Cabinets With Quartz Counters In The Kitchen And All The Bathrooms. Porcelain Floors In Bathrooms, Foyer, Laundry. Glass Railings On Custom Built Stairs. Gourmet Kitchen Is An Entertainers Dream. Brand New Stainless Steel Appliances, Gas Stove, Custom Island And Walk Out To Yard. Gas Line BBQ Hook Up Included. Main Floor Bathroom. Second Floor Features Three Generous Sized Bedrooms, Large Closets, 5 Piece Bathroom With Custom Cabinets. The Basement Has Been Professionally Underpinned With Almost Eight Foot Ceilings. Rooms In The Basement Can Be Used As An Office And Spare Bedroom. Three Piece Bathroom Features Glass Shower, Custom Cabinet. Under Stair Storage And Approximately 60 Square Foot Cold Room/ Cantina. Detached Garage Is Perfect For Future Laneway Home. Large Enough For 2 Cars, Brand New Garage Door And Opener. **EXTRAS** Wrought Iron Gate For Additional Privacy. Brand New Garage Door, Garage Door Opener, Two Remote Controls. Brand New Doors, Windows, Plumbing, Electrical. Smoke Detectors/ Carbon Monoxide Detectors In Every Room. Laneway Access To Garage Parking. (id:50787)
Chestnut Park Real Estate Limited
3 Grundy Crescent
East Luther Grand Valley, Ontario
Step into the charm and comfort of 3 Grundy Crescent in Grand Valley a beautifully designed, light-filled home built in 2022 by Thomas Field. Offering four spacious bedrooms, three bathrooms, and 2,564 square feet of thoughtfully planned living space (as per MPAC), this modern residence welcomes you with a cozy covered front porch and an interior flooded with natural light.The open-concept main floor pairs a sleek kitchen with stainless steel appliances and quartz counters with a bright, vaulted-ceiling living area and a versatile loft space above. Enjoy the ease of main floor laundry, interior access to a double garage, and a serene primary suite complete with a spa-inspired ensuite featuring his-and-her vanities.Step outside to a fully covered deck that overlooks a private backyard backing onto peaceful green space and a walking trail perfect for morning coffees or evening unwinds. A roughed-in bathroom and cold room in the basement provide exciting potential for future customization. EXTRAS Covered deck with walkout from dining area, oak staircase, quartz counters and backsplash in kitchen, under-cabinet lighting, bonus loft room on second level, water softener, roughed-in basement bath, cold room. (id:50787)
RE/MAX Real Estate Centre Inc.
5 - 434 Mariners Way
Collingwood, Ontario
Fabulous Views of Georgian Bay in Lighthouse Point, Bright, Spacious Layout. Second Floor Corner Unit, Great Location Overlooking Marina, Beach Pickle Ball, Tennis Courts and Other Amenities. Shows to Perfection, Used Mostly on Weekends, 1315 square Feet With Large Principle Rooms 3 Bedrooms, 2 Baths. Open Concept Great Room, Kitchen With Breakfast Bar and Dining Room With Amazing Views. Walkout to Large Balcony Overlooking Private Marina and Georgian Bay. New Forced Air Gas Furnace (March 2025), Central Air Conditioning (Recent Replacement), Primary Bedroom with 3 pc Ensuite Overlooking Georgian Bay, Gas fireplace in large Great Room, 9 ft+ Ceilings, 3 Large Storage Lockers and a 30 Foot Boat Slip (Slip CEO 8, Paid for use in 2025). Amenities Include 2 Salt Water Pools One Indoors, One Outdoors, Tennis, Pickle Ball Courts, Private Marina, Indoor Rec Center with Large Lounge Area, Indoor Pool, Hot Tubs, Sauna and Gym. Comes Fully Furnished, Turn Key and Ready to Go !! Easy to Show, Short Notice Showings Welcome. BOAT SLIP CEO 8. ALL FURNITURE PICTURES CHATTELS ETC INCLUDED (id:50787)
Keller Williams Realty Centres
33 Burncrest Drive
Toronto (Bedford Park-Nortown), Ontario
Beautifully Situated in the Highly Sought-After Bedford Park Neighborhood. Sun Filled 2+3 Bedroom Bungalow. Excellent Opportunity To Build Or Renovate On This Beautiful 40 x 115 Lot With SOUTH EXPOSURE. Steps To New Bannockburn French Immersion School. This property offers an opportunity to build your dream home! The Possibilities Are Endless. Serene Outdoor Space & Fully Fenced Yard. The Bungalow features a HEATED SOLARIUM addition, The SEPARATE SIDE ENTRANCE provides easy access to the basement which also features a recreation room, 2 bedrooms & an office. Plenty of storage, an attached garage, driveway for 2 large cars, and no sidewalk to shovel. Positioned just steps from Avenue Road and easy access top-notch schools, shops, restaurants, and the Cricket Club. Embrace the lifestyle. The potential is limitless! House is Vacant. Property is sold in "as is in where is " condition. (id:50787)
Forest Hill Real Estate Inc.
396 Barton Street E Unit# 4
Hamilton, Ontario
Two bedroom two bathroom unit over two levels in Downtown Hamilton! Main floor includes: kitchen with all stainless steel appliances and stackable washer dryer, living room, and 2-piece bathroom. Lower level includes: 2 bedrooms, 4-piece bathroom. Unit has small outdoor area and includes 1 parking space. Unit is plus hydro. Available May 1st. (id:50787)
Revel Realty Inc.
20 Wildan Drive
Hamilton, Ontario
Welcome to 20 Wildan Drive, Flamborough – a picture-perfect country retreat nestled in the heart of Wildan Estates. This beautifully maintained property sits on an exceptional half-acre lot on a quiet, family-friendly street, offering the perfect blend of peaceful living and convenience. With its striking curb appeal, the home greets you with manicured landscaping, archway entrance, and a long driveway with ample parking. Step inside to 2652sqft of top-tier living. The grand foyer with soaring ceilings sets the tone for the warmth and sophistication throughout. The living room features a stunning bay window that fills the space with natural light, and a stone wood-burning fireplace. Host unforgettable gatherings in the elegant dining room or cook up a storm in the expansive eat-in kitchen—complete with stainless steel appliances, granite countertops, island, and stylish finishes. Main floor living is a dream with a serene primary suite featuring vaulted tray ceilings, walk-in closet, and French doors accessing the elevated deck. The spa-like 5pc ensuite offers a luxurious escape with an oversized glass shower, deep soaker tub, & double vanity. A powder room and a well-appointed laundry room add everyday convenience. Upstairs, you’ll find two oversized bedrooms, one with a chic 3pc ensuite, and a separate 4pc bathroom—ideal for growing families. The finished lower level is an entertainer’s paradise: a bright and spacious rec room with a gas fireplace feature wall, fantastic custom wet bar with walkout to yard, extra bedroom, exercise room, and 3pc bath. The showstopping 3-season solarium offers additional connection to the outdoors. Outside, enjoy your private country oasis—stone patio, pergola, upper deck with gazebo, BBQ area, lush green space, fire pit, in-ground sprinkler system, and two storage sheds (Grand River Sheds). 20 Wildan Drive is where timeless charm, modern comfort, and family-friendly country living come together. Don’t miss this opportunity! (id:50787)
Royal LePage Burloak Real Estate Services
10 - 2500 Hill Rise Court
Oshawa (Windfields), Ontario
Discover Your New Home at 2500 Hill Rise Court, Unit 10! This 3-bedroom, 3-bathroom stacked townhome is the perfect blend of modern design and convenience. With its bright, open-concept layout and private terrace, its the ideal space for both relaxation and entertaining. Located in a vibrant neighborhood just minutes from shopping, parks, top-rated schools, Ontario Tec university and major highways, you'll love everything the area has to offer. Explore the community, fall in love with the home. (id:50787)
Exp Realty
8 Grandview Boulevard
Markham (Bullock), Ontario
new survey and zoning review certificate approved, 4500 SF Luxury building permit apply now ! don't Miss It!! Excellent Opportunity In Prime Location Beautiful 100 X 135 Ft Premium Lot in the highly sought-after Bullock area. Offering endless potential, this property presents a rare chance to either renovate or build your dream home. Located on a prestigious street at the heart of Markham, short stroll away from the serene Milne Conservation Area. Enjoy easy access to major highways (Hwy 7/407), shopping malls, supermarkets, and a diverse range of restaurants.The neighborhood boasts an exceptional quality of life, with renowned schools such as Markville Secondary School. Nature enthusiasts will revel in the prime hiking and biking trails, while Milne Lake offers seasonal delights like skating, canoeing, and breathtaking fireworks displays. (id:50787)
Master's Trust Realty Inc.
56 John Street
Toronto (Weston), Ontario
No tariffs on this one! Own a great Canadian property in a desirable established family-friendly Toronto neighborhood. Located in the quaint part of Weston Village, situated on an extra-wide 47.5', over 5,000 sqft big lot, the amount of space to the neighbour provides a ton of privacy, making the side yard feel like a second backyard. Originally owned and proudly maintained by the same family for almost 60 years, this very solidly built brick house has always been immaculately maintained, kept clean and organized. The stair location right at the entrance allows immediate basement and second floor access, if you are thinking of creating separate units. The basement has a second entrance from the back, over 7 ft high ceilings in most areas, a large bright bedroom, a bathroom, and kitchen rough-in. Did we mention the ample cold room for extra wine/food/tool/bike storage? The layout is very functional, all rooms in the house are bright and have windows. All wood flooring, door/window casings and crown moulding are original. Families with small children and dog lovers will appreciate the fully fenced backyard, also featuring a spacious deck for entertaining and BBQ, garage and shed. The highly convenient UP Express being within walking distance you can be in less than 15 minutes at Union Station or Pearson Airport. Do you commute by car? Highways 400 and 401 are less than 5 minutes away. Also, many public schools are located within walking distance, which is another plus for families. Want to wind down after work or school? Elm Park playground is a paradise for kids with adventurous play scapes and visiting ice cream trucks. Weston Lions Park offers a premier sports field with flood lights, tennis and basketball courts, outdoor pool, splash pad, and even skateboard area! Outdoor enthusiasts can walk or bike to the Humber River within minutes, access a trail going south all the way to Lake Ontario, and north all the way to Clairville Dam. We look forward to welcoming you! (id:50787)
Right At Home Realty
Lower Level - 18 Hagersville Court
Toronto (Eringate-Centennial-West Deane), Ontario
Welcome to this Basement Apartment for Lease. Enjoy 2 bedrooms with Brand New Floors, Baseboards to be installed prior to May 1. Beautiful New Kitchen with Quartz counter tops and stainless steel appliances. Exclusive use of Laundry. The Home is in a Quiet Neighbourhood and Conveniently Close To Schools, Park, TTC Bus Stop, etc... Easy Access To 401, 427 And Airport. (id:50787)
Ipro Realty Ltd.
8 Poplar Street
Wasaga Beach, Ontario
Attention builders and developers, unique opportunity to pick up three lots as a package two waterfront lots on the Nottawasaga river in Wasaga Beach plus a third lot backing onto River Road West. All planning organized with the town of Wasaga Beach through Skelton Brumwell this unique set of building lots is located right next to the walking bridge that the town of Wasaga is going to build over the river, allowing quick walking access to main beaches and shopping. The first waterfront lot is approximately 51' x 297' deep, the second waterfront lot is approximately 329 feet of waterfront by 297 feet deep by irregular, and the third lot is 120.78' x 100' deep irregular. The lot fronting on River Road has water and hydro. All lot levies and building fees are at the buyers expense. (id:50787)
RE/MAX Realtron Realty Inc.
RE/MAX Hallmark Peggy Hill Group Realty
4 - 135 Chisholm Avenue
Toronto (Woodbine-Lumsden), Ontario
Professionally Managed Beautiful 1Bed, 1 Bath Suite In Toronto's Desirable Woodbine-Lumsden Neighborhood! This Charming Unit Features A Separate Kitchen Area, A Spacious Living And Dining Space, Updated Finishes, And Ensuite Laundry For Ultimate Convenience. Enjoy A Nicely Sized Bedroom With A Large Closet, Perfect For Comfortable Living. Located Just Steps To Transit, Shopping, And Restaurants, With A Walk Score Of 88 Out Of 100 Everything You Need Is In Close Proximity. A Must See! (id:50787)
Landlord Realty Inc.
20 Wildan Drive
Hamilton (Freelton), Ontario
Welcome to 20 Wildan Drive, Flamborough a picture-perfect country retreat nestled in the heart of Wildan Estates. This beautifully maintained property sits on an exceptional half-acre lot on a quiet, family-friendly street, offering the perfect blend of peaceful living and convenience. With its striking curb appeal, the home greets you with manicured landscaping, archway entrance, and a long driveway with ample parking. Step inside to 2652 sqft of top-tier living. The grand foyer with soaring ceilings sets the tone for the warmth and sophistication throughout. The living room features a stunning bay window that fills the space with natural light, and a stone wood-burning fireplace. Host unforgettable gatherings in the elegant dining room or cook up a storm in the expansive eat-in kitchen complete with stainless steel appliances, granite countertops, island, and stylish finishes. Main floor living is a dream with a serene primary suite featuring vaulted tray ceilings, walk-in closet, and French doors accessing the elevated deck. The spa-like 5pc ensuite offers a luxurious escape with an oversized glass shower, deep soaker tub, & double vanity. A powder room and a well-appointed laundry room add everyday convenience. Upstairs, you'll find two oversized bedrooms, one with a chic 3pc ensuite, and a separate 4pc bathroom ideal for growing families. The finished lower level is an entertainers paradise: a bright and spacious rec room with a gas fireplace feature wall, fantastic custom wet bar with walkout to yard, extra bedroom, exercise room, and 3pc bath. The show stopping 3-season solarium offers additional connection to the outdoors. Outside, enjoy your private country oasis stone patio, pergola, upper deck with gazebo, BBQ area, lush green space, fire pit, in-ground sprinkler system, and two storage sheds (Grand River Sheds). 20 Wildan Drive is where timeless charm, modern comfort, and family-friendly country living come together. Don't miss this opportunity! (id:50787)
Royal LePage Burloak Real Estate Services
700 Norfolk County Rd 45 Road
Norfolk (Langton), Ontario
Check out this cozy, renovated 3 br, 2 bath bungalow in the lovely Hamlet of Frogmore situated on 0.54 acres. Open concept home contains vaulted ceilings, plenty of light, new laminate flooring, and and an ideal main floor living space! Kitchen is home to quartz countertops, stainless steal appliances, a pantry closet, and plenty of work space. Three well sized bedrooms, including primary with it's own 4 pce en suite. Natural gas, forced air furnace and central air. BRAND NEW 44' x 24' shop with two, 10' x 10' doors allows for a multitude of options. Additionally large storage shed in the back of property. (id:50787)
North 2 South Realty
12 Riverwalk Drive
Severn (Coldwater), Ontario
ACCESSIBLE DESIGN MEETS COMFORT & CONVENIENCE! Welcome to easy living in this beautifully maintained home, tucked away in a quiet and friendly adult-living community surrounded by greenspace and well-kept grounds. Enjoy the convenience of walking to downtown Coldwater for shops, parks, restaurants, grocery stores, and everyday essentials, with quick access to Highway 400 and Highway 12 making travel to Orillia and Barrie a breeze. Outdoor enthusiasts will love being just minutes from Matchedash Bay, Waubaushene Beaches Provincial Park, Bonaire Golf Course, scenic trails, marinas, and campgrounds. This home shines with a charming exterior that includes a welcoming covered front porch, striking gable detailing, stylish stone accents, a private driveway, and an attached garage with inside entry. Thoughtfully designed for accessibility, it offers a single-level layout, wide hallways and doors, step-free entry, lever-style handles, and reinforced bathroom walls ready for grab handle installation. Inside, the bright and airy open-concept kitchen, dining, and living area is perfect for entertaining, with a sliding glass door walkout to a pergola-covered patio for relaxed outdoor living. Enjoy a cozy atmosphere in the living room with a natural gas fireplace, and retreat to the spacious primary bedroom with a walk-in closet and ensuite featuring a step-in shower. A second bedroom provides flexibility for guests or a home office. With an owned water heater, a recently updated fridge, and common element fees covering landscaping, grass cutting, and snow removal, this #HomeToStay is truly carefree, comfortable living at its finest! (id:50787)
RE/MAX Hallmark Peggy Hill Group Realty
Rm 3 - 115 Bayardo Drive
Oshawa (Windfields), Ontario
**SHARED HOUSE RENTAL**. Bedrooms are available for Rent $800/ Room plus Utilities! This Beautiful Modern 4 Bedroom Home in Oshawa's Prestigious Neighborhood of Winfield is Now Available! Modern Elegance Meets Open Concept & Functional Space With High Ceilings. Open Concept Layout With a Stylish Kitchen Leading to a Large Backyard. Live in Comfort and Style in the GTA. (id:50787)
Sutton Group Elite Realty Inc.
21 Oak Avenue
Hamilton (Landsdale), Ontario
Discover this Stunning, well Maintained 5 Bedroom, 2- bathroom Home offers plenty of space and Comfort! the main level features a 4-piece Bath while the basement includes a 3-piece bath, perfect for added convenience. Enjoy a Huge kitchen, a spacious basement rec room, solar panels for energy efficiency. The detached garage with back alley access adds extra functionality 2 parking spot (front). Plus, this home is close to everything-schools, churches, grocery stores, downtown, and public transit. (id:50787)
Exp Realty
Bsmt - 427 Crosby Avenue
Richmond Hill (Crosby), Ontario
Discover this freshly painted spacious and bright 2-bedroom basement unit, featuring a separate entrance for complete privacy, separate washer & dryer in unit. Enjoy exclusive access to a large backyard and one dedicated driveway parking space. The unit boasts ample natural light, creating a warm and inviting atmosphere. Located in a prime Richmond Hill neighborhood, it offers easy access to Highways 404 and 407, top-rated schools, public transit, GO Station, Walmart, Food Basics, restaurants, and banks. The tenant is responsible for 1/3 of utilities. Please note, no pets and no smoking are permitted. This unit combines comfort, privacy, and convenience, making it an ideal choice for your next home. (id:50787)
Century 21 Heritage Group Ltd.
983 Dundas Street W
Toronto (Trinity-Bellwoods), Ontario
Remarkable Semi-Detached Home in Trinity Bellwoods--Your Urban Oasis Awaits! Discover your dream home in the heart of Toronto's vibrant Trinity Bellwoods neighbourhood! This spacious semi-detached residence offers a unique blend of uniqueness, potential, and a prime location that's hard to match. Key Features: Private Backyard Retreat:** Enjoy your own serene outdoor space, perfect for entertaining, gardening, or simply unwinding after a busy day. Detached Two-Car Garage:** Currently functioning as a two-car garage with power, this space can also be transformed into a laneway suite, providing additional living options or rental income. Breathtaking Views:** Experience stunning vistas of the enchanting Trinity Bellwoods Park and the iconic CN Tower right from your home. Imagine relaxing on your porch while taking in the beauty of the city. Unmatched Location:** Nestled in one of Toronto's most exciting downtown neighbourhoods, you'll find shopping, world-class dining, and public transit just steps away. Everything you need is at your fingertips! Endless Potential:** This home is a blank canvas waiting for your personal touch. With a rough-in for a second kitchen on the second level and an unfinished basement with a walk-up to the backyard, you have the freedom to create your ideal living space. Upgraded Electrical:** Equipped with a 200 amp breaker, this home is ready to deliver a modern lifestyle, ensuring you have all the power you need for your appliances and devices. Don't miss out on this rare opportunity to own a piece of real estate in a sought-after location with so much potential! Whether you're looking to customize your home or invest in a property with incredible possibilities, this semi-detached gem is waiting for you. (id:50787)
RE/MAX West Realty Inc.
257 Blackthorn Avenue
Toronto (Weston-Pellam Park), Ontario
Are you ready for summer? This backyard oasis awaits! Welcome to 257 Blackthorn Avenue a beautifully updated raised bungalow in the heart of Earlscourt. This detached gem offers incredible versatility with a newly renovated lower level (2020) featuring a separate entrance, second kitchen, bedroom, and 3-piece bath, perfect for in-laws, guests, or rental potential. Upstairs features a beautifully renovated kitchen (2020) with stainless steel appliances, a functional layout, and a stylish breakfast bar, seamlessly connected to the living area. The three bedrooms offer thoughtful separation and privacy, with the primary bedroom tucked at the opposite end of the home -- an ideal retreat. A dedicated wardrobe room adds extra function and storage, keeping your everyday essentials neatly organized and out of sight. Enjoy peace of mind with a new roof on the garage and rear section of the home(2023).The backyard has been transformed into a private retreat, complete with French trench drainage for smart water management. Parking for two, garden shed for storage, and central air for year-round comfort. (id:50787)
Keller Williams Realty Centres
911 Davenport Road
Toronto (Wychwood), Ontario
Facing Hillcrest Park, this vintage 1928 brick building was built as a shop with an apartment on the second floor. It was used as such for many years, more recently having served as an artists live/work space, gallery and interior design & architectural offices. The ground floor and basement space, renovated in 2017, was designed to be functional as both a working or a living space. The main level has glazing facing both north and south with a custom window seat in the storefront. The original patterned tin ceiling and crown moulding, nine feet overhead, has been preserved. A sliding barn-type door separates the rear room from the main space. A back door leads to a landscaped south-facing garden and the detached concrete block garage, accessed via a laneway. The basement has been renovated with a loft-like aesthetic, with its exposed white-painted joists and concrete floor. Large windows to the rear garden keep the space bright and cheerful. There are two renovated bathrooms, one with a sunken shower. Plumbing for laundry facilities is provided in the storage area under the stairs. The gas hot water heater was replaced in 2021, the high-efficiency furnace a few years prior to this. The second floor was renovated in 2017 by Niche Design, the interior design firm that is there today. A separate heat pump system allows for independent control of second floor heating and cooling. Niche Design would be pleased to continue to rent the space. Photos show the space furnished; it is currently vacant. Although last used commercially, the ground floor and basement would work very well as a loft-style residential unit. (id:50787)
Royal LePage Signature Realty
612 - 591 Sheppard Avenue E
Toronto (Bayview Village), Ontario
660SF, 9-foot Ceilings Well-kept unit at The Village Residences by Liberty! This Bright West facing 1 Bed + Den unit offers a Full-Length Balcony with an Unobstructed view (Den can be used as a 2nd bedroom or office) . The Primary Bedroom includes an upgraded Ensuite Bathroom with Frameless shower door and a Large Walk-in Closet. Modern Kitchen w/upgraded S/S Appliances and Backsplash! Laminate floor throughout! The unit included 1 parking! Amenities: 24-hr Concierge, Amazing Rooftop Outdoor terrace, Exercise Room, Golf Stimulator, and more! Location Location Location! Across from Bayview Village shopping center; 3-minutes walk to Bayview Subway Station (Line 4); Few stops to CF Fairview Mall or TTC Main Line 1! Easy access to Hwy 401 & 404; Parks, Hospital, schools, YMCA are all nearby! Ready to Move In. Must See to appreciate! (id:50787)
Homelife Broadway Realty Inc.
28 Gladstone Avenue
London South (South I), Ontario
Welcome to your next investment or family home! Nestled on a quiet dead-end street and backing onto a lush ravine, this beautifully updated property offers incredible potential for multi-generational living or mortgage support. Step inside the renovated main floor, featuring a stylish new kitchen, updated bathroom, white oak hardwood flooring, elegant trim and doors, and stainless steel appliances including a high-end gas stove. Key Features: Newly finished lower level with its own kitchen and 3-piece washroom. Separate walk-up entrance to the basement. Spacious lower-level bedroom with large window and great ceiling height Live in one unit and have the option to rent the other. Zoned R2-2 and offering a flexible layout, this home is perfect for families, investors, or anyone looking to maximize space and value. Just minutes from Victoria Hospital, shopping, schools, and highway access, the location is as convenient as it is peaceful. R2-2 Zoning Backing onto ravine Separate lower-level access Close to all amenities & Victoria Hospital. Move-in ready with room to grow this one is a must-see! (id:50787)
Exp Realty
182 Golden Orchard Drive
Hamilton (Gourley), Ontario
Come check out this incredible FREEHOLD townhome on Hamilton Mountain, just off of Garth St! This home is Move-In Ready, and has everything a First Time Home Buyer could need! With 4 Bedrooms, 1.5 Bathrooms, Vinyl Flooring throughout, Updated Bathrooms, a fully Renovated Kitchen, and a MASSIVE private backyard, what more could you want! Just moments from the highway, and easy access to all amenities, 182 Golden Orchard is Absolutely ready for you! All RSA! (id:50787)
RE/MAX Escarpment Realty Inc.
300 Crerar Drive
Hamilton (Crerar), Ontario
Beautiful 2 Story Solid Brick House,3 Bedrooms, 2.5 washroom in sough after quiet neighbor hood. Minutes walk to the Limeridge Mall, Parks, and steps to Highway. Separate dinning rooms. Spacious eat-in kitchen, open concept floor plan that features a foyer, living room, and a French door could open to a well maintained backyard that perfect for entertaining with a deck, BBQ and much more...Fully finished basement with a full washroom. (id:50787)
Homelife Landmark Realty Inc.
28 Stonegate Avenue
Mono, Ontario
Welcome To A Stunning 3,300+ SqFt Home Situated On An Expansive 62x130ft Lot. This Meticulously Designed Property Offers Ample Parking With A 3-Car Garage + 5 Car Driveway. Step Inside To A Spacious Main Floor Featuring A Bright Living Room, A Grand Dining Area Perfect For Entertaining, And A Chef's Dream Kitchen Complete With Top-Of-The-Line Upgrades, Seamlessly Flowing Into The Inviting Family Room. A Stunning Staircase With Wrought Iron Pickets Leads To The Second Floor, Where You'll Find Two Master Bedrooms, One With 2 Walk-In Closets & 5-Piece Ensuite and 2nd Master With Huge Walk In Closet & 4pc Ensuite. Two Additional Generously Sized Bedrooms Share A Jack And Jill bathroom, Making This Home Ideal For Families. Experience The Perfect Blend Of Luxury And Practicality In This Beautiful Mono Home, Where Every Detail Is Designed For Elevated Living. **EXTRAS** Reverse Osmosis System, 12 x 10 Gazebo. (id:50787)
RE/MAX Realty Services Inc.
18 - 120 Quigley Road
Hamilton (Vincent), Ontario
Come see this Charming 3 Bedroom, 2 Bathroom Condo in Gorgeous East Hamilton! With Easy access to the Redhill and QEW, Centennial Parkway just moments away, and every other amenity at your fingertips! Complete Carpet-Free with Brand new vinyl across the Main Floor and Basement, a Built-In Garage, 2 Updated Bathrooms, and tons of updates this townhome could be your perfect First Home! With Affordable Condo Fees that cover Building Insurance and Water, and a virtually maintenance-free lot, there is nothing to do but move in and enjoy! All RSA (id:50787)
RE/MAX Escarpment Realty Inc.
27 Lowes Hill Circle
Caledon, Ontario
Welcome to this inspiring sun-filled, less than 5 year old 2000+ square foot CARPET FREE freshly professionally PAINTED home with 3 bedrooms + Den on main floor and 3 bathrooms built by Greenpark.9" ceilings on main and second floor, double door entry, 300 sq. ft. balcony that walks out from main living area, a 6 foot granite kitchen island, oak staircase and engineered floors on main and second floor. No sidewalk and can easily park 3 cars. Highly sought after location that is walking distance to 3 schools, a playground, a pond, trails, a plaza (daycare, restaurants, cafe, grocery), access to public transit, and a larger than life newly built community center. Minutes away from Hwy 10, 410, 407. Potential to rent out first floor. ** Pictures are from previous listing ** (id:50787)
Homelife/miracle Realty Ltd

