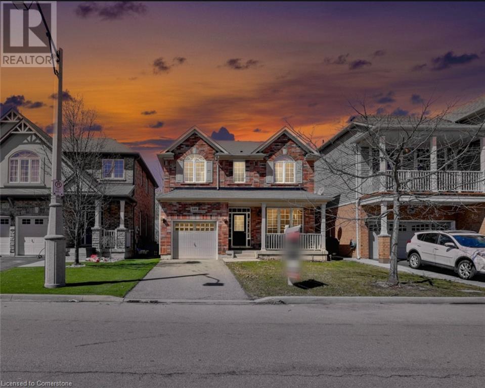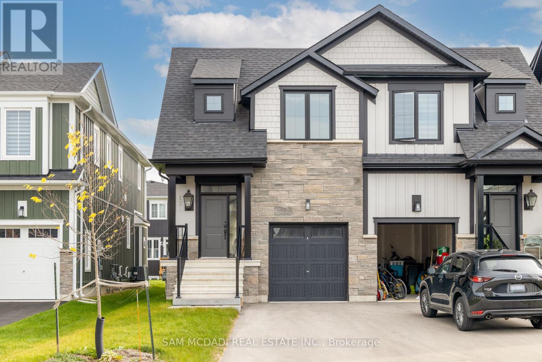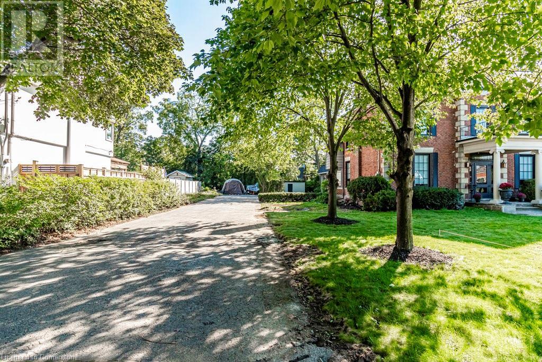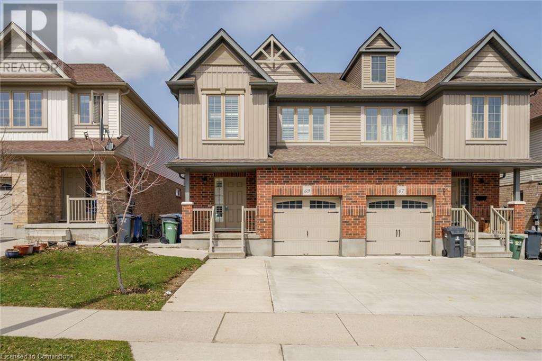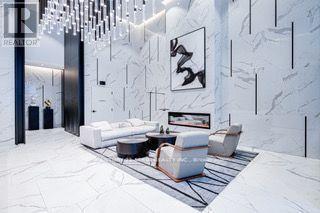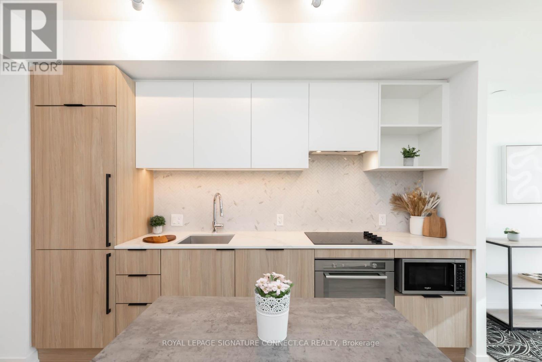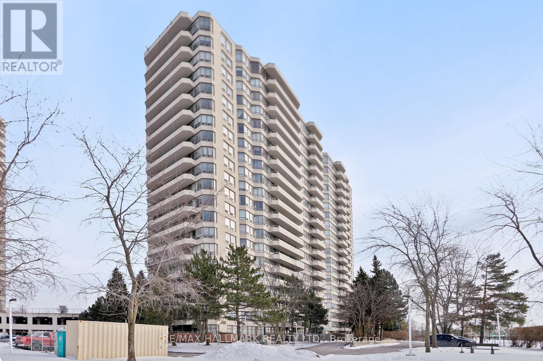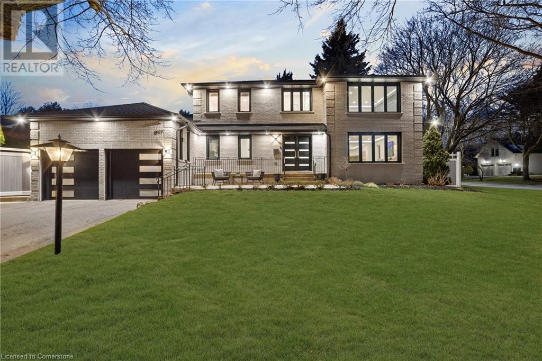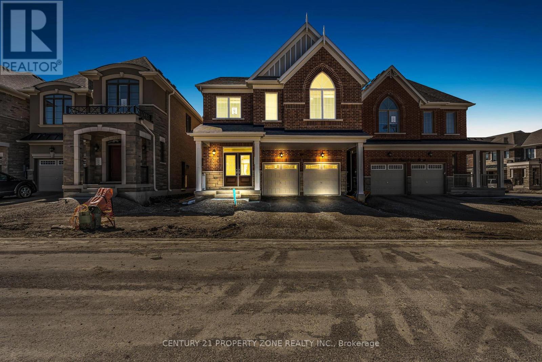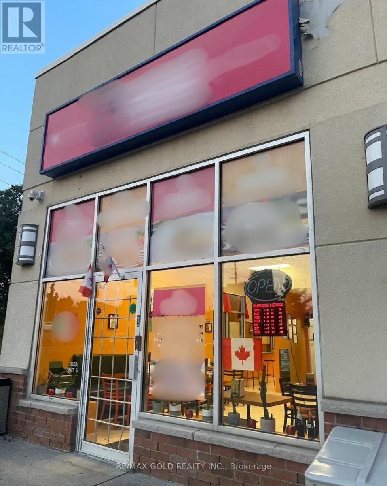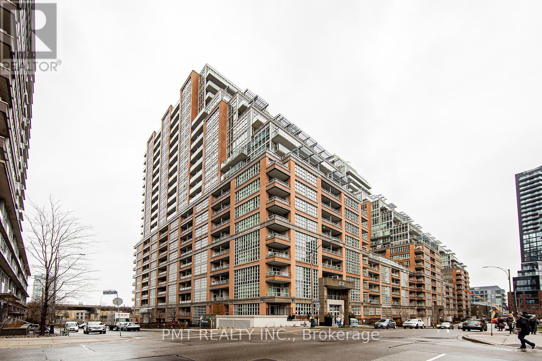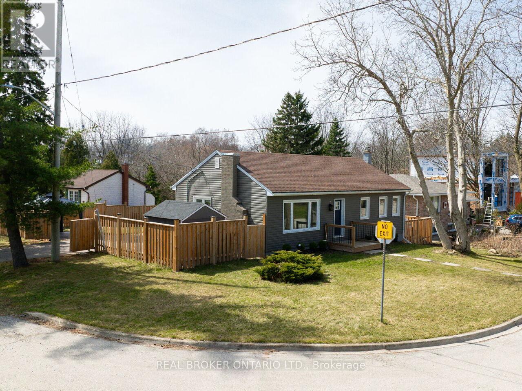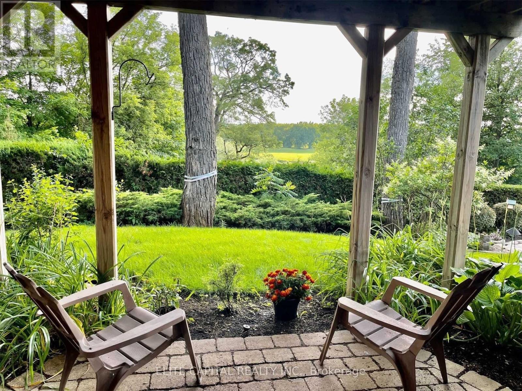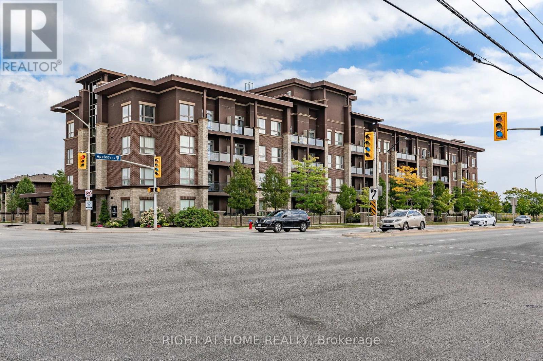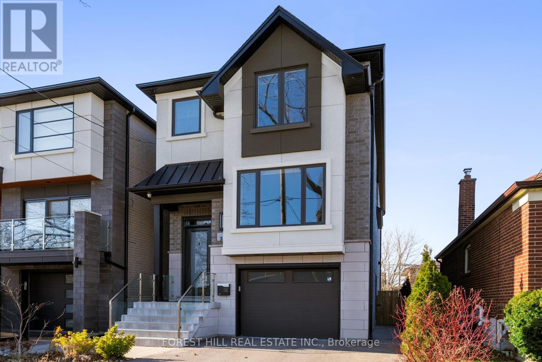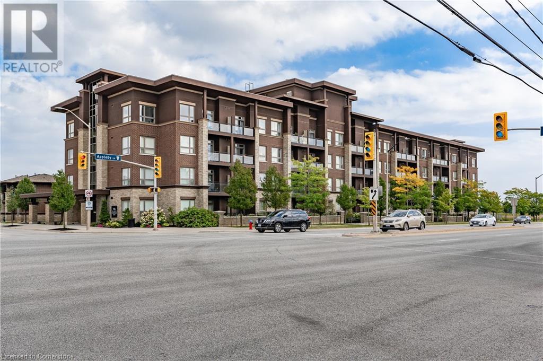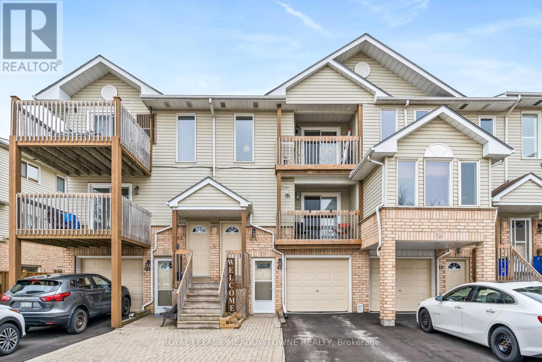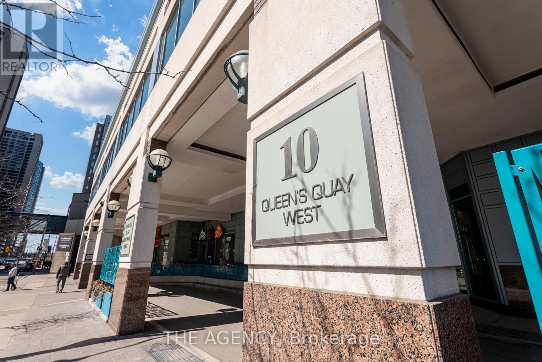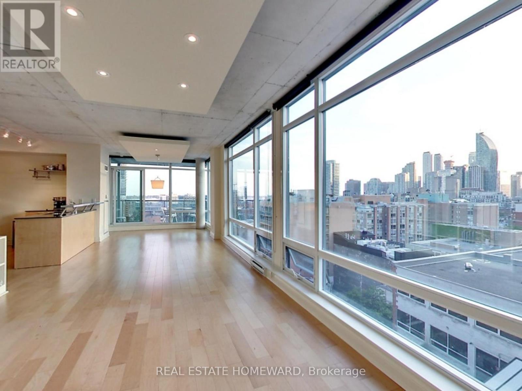1878 Flintlock Court
Mississauga, Ontario
Prestigious Sawmill Valley - Executive Home on a Desirable Court Location Welcome to this sprawling 4+1 bedroom located on a quiet, sought-after court. This family- friendly neighborhood offers peace and tranquility, complemented by a welcoming atmosphere. This beautifully maintained home offers just under 2,700 square feet of living space and is ideal for a growing and active family. The main floor features one-year-old hardwood flooring and a convenient laundry room. Two spacious primary bedrooms with ensuite bathrooms are located upstairs, offering both comfort and privacy. The lower level includes a professionally finished in- law suite, complete with a bedroom, kitchen, and bathroom-perfect for extended family or guests. The home also boasts five bathrooms, three fireplaces, and an inground pool, making it ideal for both everyday living and entertaining. Recent updates include the roof, windows, and plumbing, ensuring peace of mind for years to come. Located close to schools and offering easy access to Highway 403, this property combines luxury, functionality, and convenience in one exceptional package-perfect for creating lasting family memories. (id:50787)
Royal LePage Signature Realty
148 Montreal Circle
Stoney Creek, Ontario
Welcome to 148 Montreal Circle – A Mattamy Gem by the Lake! Nestled in a highly sought-after lakeside community, this beautiful Mattamy home offers the perfect blend of comfort, location, and lifestyle. Built in 2009 and situated on a premium lot which is a 20k upgrade, this home backs onto many mature trees offering very secluded living. This home is located in an area perfect for tranquil walks, scenic views, and easy access to Lake Vista Park and 50 Point Conservation Area — perfect for nature lovers and outdoor enthusiasts. Commuters will love the unbeatable location, just moments from the QEW, and shopping is a breeze with Costco Plaza only minutes away. Inside, enjoy a spacious layout ideal for families, originally a 4 bedroom turned into a 3 bedroom to offer larger sized rooms and closets on the second floor. Thoughtful updates including a new furnace (December 2024) for year-round comfort. Don't miss your chance to live in one of the most desirable neighbourhoods. Book your showing today and make this lakeside dream yours! (id:50787)
Michael St. Jean Realty Inc.
1103 - 552 Wellington Street W
Toronto (Waterfront Communities), Ontario
Live In The Private Residences Of Toronto's Hottest 5-Star Hotel "1 Hotel." This Bright &Spacious Corner Unit Has It All! Brand New Floors + Fresh Paint, High Exposed Concrete Ceilings, Floor-To-Ceiling Windows, High-End Kitchen With Gas Range & Large Kitchen Is and/Breakfast Bar, Full Size Fridge, Master Bedroom W/ Large Closet, Large South Facing Balcony With Gas Hook-Up For Bbq. South Facing with Lots of Light! This Loft Is Pure Luxury! (id:50787)
RE/MAX President Realty
121 Black Willow Crescent
Blue Mountains, Ontario
Welcome to 121 Black Willow Crescent, nestled in the picturesque and breathtaking Blue Mountain Resort Area! Discover this charming 3 bedroom 4 bathroom residence offering the perfect balance of tranquility and comfort, surrounded by stunning views of rolling hills and lush greenery in a scenic and cohesive neighborhood. As you step inside, you'll be captivated by the warm, natural light through the large windows, highlighting the elegant hardwood flooring throughout and glistening pot lights. The open concept layout seamlessly connects the kitchen, dining and living spaces, creating the perfect space to gather with family and friends. The kitchen is a chef's delight, featuring sleek marble countertops, a large centre island and ample storage for all your culinary needs. The inviting living rooms offers a cozy escape, complete with a fireplace, and walks out to the backyard deck overlooking the beautifully manicured backyard. Upstairs, the Owner's suite boasts a 5 piece ensuite with marble finishes and an expansive walk-in closet. Two additional bedrooms, each with their own closets are just down the hall and shares a fully equipped 4 piece bath. On the lower level, the fully finished basement offers endless possibilities with a spacious recreation area ready for your personal touch, plus a 3 piece bath. Whether you're an outdoor enthusiast eager to enjoy year-round activities or an investor looking for the ideal vacation property. this home offers it all! Just minutes away from Blue Mountain Village and a short drive to Downtown Collingwood, this home is the home is a true retreat for those seeking both adventure and serenity. Perfectly situated near Blue Mountain's ski slopes, Monterra Golf, Bruce Trail, parks, beaches including the shores of Georgian Bay, renowned spa- Scandinave Spa, restaurants/cafes, a plethora of tourist attractions and more! (id:50787)
Sam Mcdadi Real Estate Inc.
4086 Hickory Drive
Mississauga (Rathwood), Ontario
Nestled in the sought-after Rathwood community, this custom bungalow built by Ravensbrook offers a blend of luxury & convenience w/ close proximity to all desired amenities incl: malls, Hwy 403, grocery stores, schools, parks & more. Designed w/ an open concept layout that expands over 4,500 SF total, this lovely home fts large windows that drench the living areas w/ an abundance of natural light, hardwood floors throughout & 10' ceilings on the main level w/ LED pot lights. The chef's gourmet kitchen is truly a culinary dream ft a lrg centre island topped w/ sleek caesarstone counters, extended cabinetry, a coffee station, herringbone backsplash, w/i pantry & top-of-the-line SS-appliances. Curated for seamless entertainment, the kitchen provides unobstructed views of both the 3 season solarium w/ direct access to the tranquil backyard & the lovely living room styled w/ an electric fireplace flanked w/ rustic b/i shelves. Step into your elegant dining room, which sets the perfect ambiance for a lovely family gathering. Down the foyer is where you'll locate the Owners suite designed to impress w/ a lg walk-in closet w/ built-in organizers & a Parisian inspired 4pc ensuite w/ his and her sinks & freestanding shower. 2 more spacious bdrms w/ their own captivating design details & a shared 4pc bath down the hall. The breathtaking bsmt w/ direct access to the private backyard oasis offers all the amenities one might dream of: a lg gym w/ above grade windows, a family room w/ kitchenette & granite counters, a nanny/guest suite, a home office & a 4pc bath w/ dog bath. Entertain in your backyard backing onto lush green space & elevated w/ a concrete patio, hot tub, bbq station & b/i firepit. An absolute must see w/ private security gates! Don't delay! Clear pride of ownership seen thruout this home w/ additional upgrades incl: security film on front windows & garage, Metalex security screen on front door, security roller shutters on lower windows & doors, leaf filter gutter (id:50787)
Sam Mcdadi Real Estate Inc.
17 - 850 Tapscott Road
Toronto (Rouge), Ontario
Spacious Commercial Condo Unit Located In a High Demand Area. Situated Inside the Tapscott Business Mall. This 1774 sqft Unit Has Two Levels In A Well Established Building with Many Other Businesses . Possible uses are Industrial and Retail. Zoned for various possible business uses. (id:50787)
Sam Mcdadi Real Estate Inc.
79 - 121 University Avenue E
Waterloo, Ontario
Beautiful Legally Licensed 5 Bedroom Rental Unit With The City of Waterloo. This Spacious End Unit Townhome Has 5 Large Bedrooms And 3 Beautiful Washrooms. This Home Has Been Completely Renovated Top to Bottom With The Owner Spending Over $100k In Upgrades. From Freshly Changed Flooring To New Paint There Has Been Nothing Left To Improve. This Home Is the Perfect Opportunity For New or Seasoned Investors. This Unit Is Across the Street From Conestoga College, 5 Minute Walk to Wilfred Laurier University, & 5 Minute Bus Ride To University Of Waterloo. The Parking Spot Is In the Driveway For Added Convenience. This Unit Has Impressive Rental Opportunities And Is Ready For Its New Owners. The Maintenance Fee Covers Building Repairs, Roof Maintenance, Water, Grass Cutting, Snow Removal, Garbage Collection, And The Parking Spot Maintenance. (id:50787)
Axis Realty Brokerage Inc.
Lower - 64 Empire Drive
Bradford West Gwillimbury (Bradford), Ontario
Bright, spacious and all inclusive rental opportunity in the heart of Bradford. This open-concept 2-bedroom, 2-bathroom basement apartment in Bradford offers modern living with a completely separate entrance for privacy. Featuring massive windows, pot lights throughout, and no carpet, the space is both stylish and functional. Both bedrooms boast walk-in closets, providing ample storage. Enjoy the convenience of a private laundry area, one parking space, and all utilities included in the lease for a hassle-free rental opportunity. *Additional Parking Spot Available For $100/ Month if required* **EXTRAS** Aaa Tenants Only. No Smoke & No Pets. Utilities Included. Application, References, Letter Of Employment, Credit Check Are Mandatory. Available Immediately. Internet Not Included. Area At Bottom Of Basement Stairs To Be "Common Area". (id:50787)
RE/MAX Hallmark Chay Realty
255 Mckean Drive
Whitchurch-Stouffville, Ontario
Welcome To The Heritage 50 Model By Starlane Homes In Stouffville, Offering 2,395 Sq Ft Of Thoughtfully Designed Living Space! This Premium Home Is Nestled On A Beautiful Lot Backing Onto A Ravine And Pond, Providing Peaceful Green Views Right From Your Backyard Deck. The Main Floor Boasts 9 Ft Ceilings, An Open Concept Layout, Hardwood Floors In The Library And Spacious Great Room, Complete With An Electric Fireplace For Cozy Evenings. The Upgraded Kitchen Features An Island, Breakfast Bar, And Walk-In Pantry Perfect For The Modern Family. Upstairs Offers Four Generously Sized Bedrooms And Three Bathrooms, Including A Luxurious Primary Ensuite With A 5-Piece Ensuite, Glass Shower Door, And Walk-In Closet. The Unfinished Basement With A 3-Piece Rough-In Presents Endless Possibilities For Customization To Suit Your Lifestyle. Bonus: 5-Year Extended Warranties On Appliances And 10-Year For A New Heat Pump System (Has AC And Heater Function) For Energy Efficiency. And California Shutters Throughout The Home For A Clean, Elegant Look And Light Control (Details To Be Provided By Seller). Dont Miss This Rare Opportunity To Own A Brand-New Home On A Premium Lot A Perfect Blend Of Comfort, Style, And Nature! A Must-See! (id:50787)
Anjia Realty
47 Divon Lane
Richmond Hill (Bayview Hill), Ontario
This stunning luxury freehold townhome, one of the largest homes in the exclusive Sapphire of Bayview Hill development in the prestigious Bayview Hill neighbourhood, offers an exceptional blend of sophistication, comfort, and convenience, featuring 9-foot ceilings and gleaming hardwood floors throughout, with extensive upgrades such as a custom-designed kitchen with premium quartz countertops, a beautiful stone waterfall island with a breakfast bar, and spa-inspired bathrooms that create a serene retreat; the open-concept main floor seamlessly connects the living room, dining room, kitchen, and family room, enhancing functionality and flow for everyday living, while the home offers 4 spacious bedrooms, each with its own ensuite, ensuring privacy and convenience for family members and guests, with the master bedroom serving as a sanctuary complete with a luxurious 5-piece ensuite and a generously sized walk-in closet; additional highlights include a double car garage, a large storage room, and an abundance of natural light pouring through large windows, creating a bright and inviting atmosphere throughout the home; ideally located in a family-friendly area zoned for top-ranked schools such as Bayview Elementary and Bayview Secondary, this home provides easy access to shopping, dining, entertainment, parks, community centres, and public transportation, including highways 404/407, Go Station, YRT, Walmart, groceries, and more, offering the perfect blend of luxury, convenience, and prime location in the highly sought-after of Bayview Hill in Richmond Hill. (id:50787)
Central Home Realty Inc.
79 Green Springs Drive
Toronto (Milliken), Ontario
Welcome To Your Future Dream Home In The Prime Location of Agincourt North! This Well Maintained Property, Features 3+2 Spacious Sized Bedrooms With Two Upgraded Bathrooms On The Second Floor. A Large Family And Living Room On The Main Floor For Ample Space, To Keep Guests And Family Entertained. The Kitchen Provides Generous Space With Stainless Steel Appliances And Granite Countertops Throughout. The Basement Is Fully Finished, Comes With Two Bedrooms And A Fully Renovated Washroom. Fully Fenced Backyard Provides Ample Space For Those Looking To Entertain Family And Friends In The Spring And Summer Months. Garage Also Comes With Shelving, Providing Enough Room To Store Items You May Not Want To Keep In The House. Nestled In A Family-Oriented Neighborhood, Few Minutes To Markham, Highway 401, Top Rated Schools, Restaurants, Malls And So Much More. This Is One You Don't Want To Miss! (id:50787)
Homelife Silvercity Realty Inc.
255 Concession 5 West Road
Tiny, Ontario
Surrounded by mature trees on a 1-acre lot and just up the road from Bluewater Beach, this one-of-a-kind custom-built log home offers the perfect blend of rustic charm and modern comfort. With 5 bedrooms and 4 bathrooms, this spacious home is ideal for large families or multi-generational living. The fully finished basement features a sauna and separate entrance, offering additional living space or potential for an in-law suite. The detached garage is fully outfitted with its own in-law suite, adding even more flexibility to the property. Enjoy endless trails and the rare opportunity to be so close to the water, all while having the privacy and tranquility of a wooded setting. This home is truly a unique find! (id:50787)
RE/MAX Hallmark Chay Realty
318 - 22 Leader Lane
Toronto (Church-Yonge Corridor), Ontario
Executive Luxury Living! Rare 1 Bedroom Pied-A-Terre Just Under 500 Sq. Ft. in The Prestigious King Edward Private Residences! Take Advantage: Use Spectacular Hotel Amenities: Housekeeping, Room Service, Gym, Spa, 24 Hr. Valet & Concierge. Bright & Spacious Floorplan W 10 Ft Coffered Ceilings Boasting Exceptional Finishes & Featuring: 4 Pc Spa-Like Bathroom W Marble Floors, Top of The Line Integrated Appliances: Fridge, Oven, Built-In Cooktop, Dishwasher, Quartz Countertop, Hardwood Floors, Crown Moulding, Oversized Baseboards, Washer & Dryer. Freshly Painted & Professionally Cleaned. Phenomenal Location,100 Walk Score, Steps 2 Subway/Streetcar, Financial District, Shops/Dining, Parks, Grocery, Theatre, St. Lawrence Market (id:50787)
Century 21 Parkland Ltd.
118 - 1100 Oxford Street
Oshawa (Lakeview), Ontario
Welcome- This beautifully renovated end-unit townhouse offers modern upgrades and a fully finished basement in a prime location just minutes from the waterfront. The open-concept layout features smooth ceilings with pot lights throughout the main floor, creating a bright and inviting atmosphere. The contemporary kitchen is designed with quartz countertops, a large undermount sink, a stylish backsplash, and sleek cabinetry. A custom glass handrail adds a sophisticated touch, while wainscoting paneling and designer pendant lighting enhance the home's elegant appeal. Situated close to parks, schools, and transit, this home is move-in ready and designed for comfortable, modern living. Schedule your showing today. (id:50787)
Century 21 Leading Edge Realty Inc.
325 Lipchey Road
King, Ontario
This exceptional 25-acre parcel of vacant land offers a unique opportunity for investors, developers, and agricultural enthusiasts. Located in the highly sought-after Holland Marsh, renowned for its rich, fertile soil, this land is ideal for a variety of uses. With its prime location in one of Ontario's most productive farming regions, this land is a rare find for those looking to capitalize on the area's agricultural potential or envision a custom-built development. Take advantage of this rare offering in a highly desirable and growing community.12 Acres Zoned Ru2, 12 Acres Under The Lake Simcoe Regional Conservation Authority. Completely Cleared And Leveled Lot With Many Potential Uses. Please Do Not Walk The Property Without Booking An Appointment. (id:50787)
Century 21 People's Choice Realty Inc.
79 Lynnette Drive
Hamilton (Falkirk), Ontario
Opportunity Knocks Welcome to 79 Lynnette Drive, a charming 3-bedroom, 3-bathroom gem nestled in the heart of Hamiltons desirable Falkirk neighbourhood. This lovingly cared-for home is ready for its next chapter, offering a solid foundation and endless possibilities to update and make it truly your own.As you step inside, you're greeted by a bright and spacious main floor, with a welcoming living and dining area bathed in natural light from large windows. The kitchen, complete with an adjoining breakfast nook, is ready to become the heart of the home, awaiting your personal touch to bring it to life. A convenient main-floor laundry room adds a thoughtful, functional touch to everyday living.Upstairs, the primary bedroom offers a peaceful retreat, perfect for unwinding after a long day. Two additional spacious bedrooms ensure plenty of room for a growing family, guests, or a home office. And with a finished basement, you'll find even more space to create the perfect rec room, gym, or any area that suits your lifestyle.Step outside into the backyard, an ideal setting for entertaining, gardening, or simply relaxing. The attached garage provides direct access to the home, making errands and family life that much easier.All of this is just minutes from parks, schools, shopping, and public transit, ensuring convenience and easy commuting. This is your chance to add your personal touch and turn this house into a home that reflects your unique style. Dont miss out on this fantastic opportunity! (id:50787)
Sutton Group - Summit Realty Inc.
20 Orico Court
Vaughan (Kleinburg), Ontario
Welcome to 20 Orico Court, a breathtaking custom-built estate nestled in the prestigious community of Kleinburg. This luxurious family residence is a true architectural masterpiece, offering over 10,000 sq ft of luxuriously and refined living space plus a fully finished lower level on a sprawling 1.94-acre lot. Designed with elegance and functionality in mind, this home showcases top-of-the-line finishes, premium appliances, and meticulous attention to detail throughout. Step inside and discover a world of comfort and sophistication featuring 8 spacious bedrooms, 7 beautifully appointed bathrooms, a chefs kitchen with a full servery, a private elevator for ultimate convenience, a fully finished lower level with bar, gym, and wine cellar. The property features a spacious 5-car garage with additional ample parking for guests and extended family. Every inch of this residence speaks to timeless luxury and thoughtful design. Experience the perfect blend of opulence and comfort in a home that truly has it all. (id:50787)
Intercity Realty Inc.
1103 - 40 Homewood Avenue
Toronto (Cabbagetown-South St. James Town), Ontario
A RARE find is this spacious 1 bedroom condo in downtown Toronto at this price available for immediate possession. Located close to every convenience, 24 hr. grocery, restaurants, TTC, parks, arts & entertainment, schools/university and short walk to Financial District, Yorkville, Church-Wellesley, Mattamy Centre, Eaton Centre and more. This bright spacious condo has a fully renovated kitchen, updated bathroom, the walls have been sanded and painted throughout so just ready to move in. The open concept living, dining, entertaining space, parquet flooring throughout, large west facing wall to wall windows, oversized private balcony with newer sliding patio doors and a newer bedroom window are a few of the other great features. The building has undergone a major, hotel-like, refurbishment of the common areas including new carpeting/painting in the hallways, unit doors, elevator fasade etc. The building amenities have previously been updated and a must see; gym, indoor pool, change rooms/sauna, party/billiards room, library, meeting room/workspace, laundry room, patio. Visitor parking and 0vernight visitor parking upon availability. Unit pictures have been virtually staged. See unit floor plan. (id:50787)
RE/MAX Hallmark Realty Ltd.
182 Concession Street
Hamilton, Ontario
LOT TO LOVE! Rare opportunity to build your dream home on prestigious the prestigious mountain brow, directly across from Sam Lawrence Park, enjoy unobstructed panoramic views. This premium 40 x 240 ft lot is primed for your custom build—architectural plans available with build-to-suit option. Over $50,000 in development charges prepaid! Structural cement pad at rear of lot ideal for a pool house or accessory dwelling. Potential to build up to 4,200 sq ft (approx.) home and still have room for a pool and plenty of parking. A truly unique and tranquil setting, surrounded by nature and steps to trails, schools, St. Joseph’s & Juravinski Hospitals, and downtown. Don’t miss this rare chance to create something extraordinary in one of Hamilton’s most desirable locations. (id:50787)
RE/MAX Escarpment Realty Inc.
69 Curzon Crescent
Guelph, Ontario
Spacious semi detached home located in prime West end Guelph neighborhood. Impressive curb appeal with wide cement driveway and welcoming front porch. Step in to the sun filled foyer and you will immediately appreciate the open concept layout. Huge living room with patio door access to the elevated deck. Contemporary kitchen with rich, dark stained cabinetry and separate pantry. Flexible floor plan allows for oversized dining table to host special occasions. Upper level family room, with soaring ceilings is ideal for watching sports or movie night. Dream primary bedroom offers walk in closet and private ensuite. Two additional bedrooms, a second bath and a laundry room complete the upper level. The fully finished lower level, with walk out separate entrance, is ideal for the growing family. A large family room, games room and 3 pce bathroom utilize every inch of space. Walk out to fully fenced rear yard with storage shed and cement patio area. Don't miss out. (id:50787)
Pottruff & Oliver Realty Inc.
2803 - 82 Dalhousie Street
Toronto (Church-Yonge Corridor), Ontario
Discover urban living redefined at 199Church Condos. This brand new 2 bedroom unit combinesmodern design and functionality. An open layout features contemporary finishes, floor-to-ceiling windows for natural light, and a sophisticated palette. Bedrooms offer comfort andspace. Amenities include a fitness center, Yoga Studio, and Business Lounge. Minutes away fromEaton Centre, TTC, Toronto Metropolitan University, Yonge & Dundas Sq, and so much more. Soldwith full TARION Warranty. (id:50787)
Century 21 Atria Realty Inc.
3115 - 82 Dalhousie Street
Toronto (Church-Yonge Corridor), Ontario
Welcome to the brand new elegant 199 Church Condos which is located in the heart of Toronto's Downtown Core. 199 Church Condos radiates luxury the minute you step into it's lobby. This ultra modern, brand new, one bedroom, open concept suite boasts of a modern kitchen with high end finishings, floor to ceiling windows and an incredible 31st floor view! The Amenities include a Wellness Zone (Yoga, Cross Training, Cardio, Weights), Outdoor Fitness Area, Shared Workplace/Lounge, Rooftop Patio/Lounge and Party Rm/Lounge. This Move-In Ready Suite is a few Steps from the Subway, Eaton Centre, Dundas Square, UT, TMU, Shops, Restaurants, Bars & Night Clubs, Gardiner Expressway & DVP. This is a must see! (id:50787)
Royal LePage Signature Connect.ca Realty
11 Benbow Road
Toronto (Kingsview Village-The Westway), Ontario
Look No Further! This beautifully renovated bungalow embodies modern luxury, designed to elevate your living experience to new heights located in a Fantastic Etobicoke neighbourhood. Every inch of this home has been thoughtfully designed, featuring an open-concept layout that effortlessly blends style and functionality. The chef-inspired kitchen is a true masterpiece, showcasing top-of-the-line finishes, sleek countertops, and high-end appliances, perfect for both everyday living and entertaining.With 3 spacious bedrooms Including a primary bedroom with walk-in closet and 3 piece ensuite and beautifully updated bathrooms, this home offers the ultimate in comfort and convenience. The fully finished basement provides additional living space, ideal for a bedroom,home office, gym, and spacious rec room.But the real showstopper is the backyard! Designed for those who love to entertain, the private oasis features lush, low maintenance astroturf and a stunning gazebo complete with a mist system to keep you cool during hot summer days. Whether you're hosting friends for a BBQ or enjoying a quiet evening outdoors, this backyard is the perfect retreat.Ideally located close to top-rated schools, shopping, transit options including TTC, UP Express, and Go Train, as well as major highways and the airport, you'll have everything you need right at your doorstep. This home truly offers the best of both worlds a peaceful retreat with unbeatable convenience. Dont miss your chance to own this incredible property its a must-see! (id:50787)
RE/MAX Professionals Inc.
170 Gold Park Gate
Essa (Angus), Ontario
This detached 4 bedroom family home With 9 FT ceilings on main makes it pleasure to come home to. *Nice upgraded Kitchen with breakfast bar * 4 bathrooms * spacious principal rooms*professionally finished basement with a recreation room, office, and 4pc washroom * Upper-level laundry room* double car garage* nice curb appeal * clean move in condition* show & sell with confidence* Bright/spacious floor plan* located on a quiet street close to all amenities, schools, shopping, parks, and much more! (id:50787)
Royal LePage Ignite Realty
210e - 500 Queens Quay W
Toronto (Waterfront Communities), Ontario
Welcome to this stunning 2-bedroom + den condo in Toronto's vibrant Harbourfront offering the perfect blend of city energy and lakeside tranquility. **Incredible value at $800/sq ft **With 1,350 sq ft of thoughtfully designed space, this home is a rare alternative to a small house, ideal for professionals or small families. Step into a semi open-concept living and dining area, illuminated by floor-to-ceiling windows that frame spectacular views of the CN Tower and Lake Ontario. The updated, spacious kitchen with stainless steel appliances and new stone countertops is designed to impress. The ample bedrooms feature large closets, expansive windows with electronic blinds and blackout shades, and an updated ensuite in the primary suite for added comfort. The versatile den, complete with a closet, is perfect as a third bedroom or home office ideal for professionals or growing families. Step outside for a peaceful lakeside stroll or head to the Scotiabank Arena or the Rogers Centre. Enjoy easy access to the city's top restaurants and shops, parks, trails, culture and everything that makes city living exciting while still enjoying a sense of calm by the water. This home includes one parking space, one locker, and access to club-style amenities, such as 24-hour concierge and security, visitor parking, sauna, gym, library, and more. This is a non-smoking building. EV charger available in parking garage. (id:50787)
Ipro Realty Ltd.
54 Harvest Gate
Smithville, Ontario
Stunning Home in Harvest Heights Premium Lot Backing Onto Wooded Area. Welcome to this beautifully upgraded 3-bedroom, 2.5-bathroom home in the sought after 'Harvest Heights' community. This property sits on a premium tree lined lot, offering both tranquility and elegance. The main floor features a spacious, open concept layout perfect for entertaining. The kitchen boasts white cabinetry, sleek granite countertops, a stylish backsplash, a breakfast bar, and a bright eat in area with patio doors leading to a large aggregate concrete deck ideal for summer evenings. The living and dining areas showcase rich 3/4 hardwood flooring, upgraded light fixtures, and large windows that flood the space with natural light. Convenient main floor laundry/mudroom with access to the double car garage complete this level. Upstairs, the primary suite offers a serene retreat with a walk-in closet and a spa inspired ensuite featuring a soaker tub, a separate glass enclosed shower, and dual vanities. Two additional generously sized bedrooms provide plenty of space fora growing family or guests. The unspoiled basement with high ceilings and a roughed in bathroom is ready for your personal touch. This home comes fully equipped with stainless steel appliances and is perfectly located just a short drive to Hamilton, this property is ideal for families or anyone seeking comfort and style in a peaceful neighbourhood. Don't miss the chance to make this model home yours! RSA. (id:50787)
RE/MAX Escarpment Realty Inc.
688 - 1 Greystone Walk Drive
Toronto (Kennedy Park), Ontario
The Magnolia Suite at Greystone Walk is an exceptional residence that exemplifies contemporary urban living. This expansive corner unit, one of the largest available at 1371 square feet, features a wealth of modern enhancements designed to combine comfort with elegance. Upon entering, one will be greeted by a spacious layout comprising two generously sized bedrooms, a multifunctional den, and two full bathrooms, providing ample space for both leisure and work. The unit benefits from ample natural light, courtesy of its southern exposure, and offers stunning panoramic views of the Toronto Skyline. The updated, stylish kitchen is thoughtfully designed for efficiency and aesthetics, complete with a breakfast area and extensive storage options, catering to both culinary enthusiasts and those who enjoy hosting gatherings. The primary suite is particularly noteworthy, featuring a large walk-in closet and an ensuite bathroom. The open-concept living and dining areas present an inviting environment ideal for entertaining. At the same time, the sunlit solarium serves as a versatile additional space that can function as an office or reading area. The spacious laundry room, with additional storage, further enhances the unit's practicality. The building features an impressive suite of amenities, including a fully equipped fitness center, both indoor and outdoor swimming pools, a hot tub, sauna, and tennis and squash courts. A full time on-site security team ensures safety and peace of mind, while the maintenance fees encompass all utilities, including heat, hydro, and water. Located near GO Transit and TTC, this location provides convenient transportation to downtown Toronto. Residents will also benefit from access to exemplary schools and the picturesque Scarborough Bluffs. (id:50787)
RE/MAX Hallmark Realty Ltd.
1106 - 3515 Kariya Drive
Mississauga (Fairview), Ontario
Welcome to elevated living on the 11th floor of the prestigious Eve Condos at 3515 Kariya Dr. Thisstunning 2-bedroom, 2-bathroom suite offers an unmatched urban lifestyle with breathtaking cityviews. Enjoy the luxury of two private balconiesperfect for unwinding or entertaining. Step into anopen-concept layout featuring a modern kitchen with granite countertops, stainless steel appliances,and ample storage. Floor-to-ceiling windows fill the space with natural light, creating a warm andinviting ambiance. The primary bedroom boasts an ensuite bath and walk-in closet, while the secondbedroom offers privacy and access to its own balcony. Residents enjoy access to top-tier amenities,including a gym, indoor pool, sauna, and concierge services. Just minutes from Square One, dining,and transit, this unit combines the best of style, convenience, and comfort. (id:50787)
Keller Williams Real Estate Associates
80 Commando Court
Hamilton, Ontario
Tucked away on a quiet, highly sought-after court, this 9-foot ceiling, custom-built home is really a true gem. The main floor features a stunning open concept layout with a custom stone fireplace that adds warmth and elegance to the space. The kitchen boasts custom cabinetry, perfect for both functionality and style. All followed by the updated laundry room, featuring a brand-new washer, dryer(2024) and brand-new custom cabinetry(2024) for that bright and airy atmosphere. With four spacious bedrooms, plus a bedroom in the basement and 3.5 bathrooms, it’s perfect for comfortable family living. You’ll love the custom-built closets and heated floors in the upstairs bathrooms, adding a touch of luxury throughout. Downstairs, the basement is an entertainer's dream. Featuring a custom wet bar, a pool table and a beautiful walk-out to your own backyard oasis. The outdoor space is something special, with luxury landscaping, custom outdoor lighting, composite decking, built-in barbecue and smoker, and a brand-new fiberglass saltwater pool (2023). After a refreshing swim, unwind in the hot tub or gather around the cozy firepit for evening gatherings. This home is designed for both relaxation and fun – whether you're hosting friends or just enjoying a quiet evening, inside or outside, there’s never a dull moment here. This custom-built home truly has everything you need to live and entertain in style. Don’t be TOO LATE*! *REG TM. RSA. (id:50787)
RE/MAX Escarpment Realty Inc.
5745 River Grove Avenue
Mississauga (East Credit), Ontario
Bright & Spacious Family Home in Prime East Credit neighborhood. This warm and inviting detached home offers the perfect blend of space, comfort, and location. Inside, you'll find a sunlit, functional layout featuring four generous bedrooms, an open-concept living and dining area, a cozy family room with fireplace, and a modern kitchen with stainless steel appliances and a breakfast nook that opens to a private backyard complete with a deck and gazebo perfect for relaxing or entertaining. The fully finished basement adds flexibility with two additional bedrooms and a 3-piece bathroom ideal for growing families, guests, in-laws, or a home office. A double garage, wide driveway, and generous lot provide plenty of space inside and out. The location of this house is the best combination of quiet and access. Located in a family-friendly neighborhood, it is just steps from top-rated schools, River Grove Community Centre, Heartland Town Centre, and public transit, with easy access to highways and Streetsville Village. You're also just a short stroll from the scenic Credit River and beautiful walking trails- a rare bonus that adds everyday nature to your lifestyle. Extras: Stainless Steel Fridge, Stove, B/I Dishwasher, Washer & Dryer, All Elf's, CVAC and Equipment. AC- 5 years, Second Floor Windows -5 Years, Garage Doors -5 years, Hot Water Tank Is rental. Permit to convert to Legal Basement Apartment Approved By City of Mississauga (See Attachments). (id:50787)
Sam Mcdadi Real Estate Inc.
1857 Friar Tuck Court
Mississauga, Ontario
WELCOME TO THIS STUNNING, BRIGHT AND FULLY RENOVATED EXECUTIVE HOME LOCATED ON A PEACEFUL PRIVATE COURT IN SHERWOOD FORREST. FEATURES ABOUND THIS PROPERTY INCLUDING MAGNIFICENT MILLWORK AND BUILT-INS, HIGH END KITCHEN APPLIANCES, 2 MAIN FLOOR WALK OUTS TO A PRIVATE POOL OASIS WITH A SERENE WATERFALL FEATURE AND INTEGRATED HOT TUB, 3 FIREPLACES, AND REMOTE CONTROLLED BLINDS ON THE MAIN FLOOR AND IN THE PRIMARY BEDROOM. WITH OVER 3,200 SQ. FT. OF LIVING SPACE, THIS THOUGHTFUL LAYOUT DELIVERS 4+1 BEDROOMS, 2 OF WHICH ARE ENSUITE ON THE UPPER LEVEL IDEAL FOR A GROWING FAMILY. ENJOY EFFORTLESS ENTERTAINING WITH MULTIPLE LIVING SPACES ON THE MAIN FLOOR AND ON THE LOWER LEVEL. AND NOTHING BEATS AN EXECUTIVE HOME FULLY DECKED OUT WITH AN IN-HOME GYM COMPLETE WITH EQUIPMENT! (id:50787)
Sutton Group Quantum Realty Inc
17 Shamrock Court
Hamilton, Ontario
Step into this stunning, fully renovated 3-bedroom, 2-bathroom bungalow in the heart of the sought-after Lawfield neighborhood. Designed for modern living, this open-concept gem sits on a spacious lot, blending elegance and comfort seamlessly. Sun-drenched rooms with large, recently updated windows and sleek pot lighting create a fresh, inviting ambiance. Cook and entertain in style with a custom-built kitchen featuring quartz countertops, all-newer stainless-steel appliances, and luxurious vinyl flooring. Both bathrooms have been meticulously updated with chic, contemporary finishes that are sure to impress. The finished basement provides additional living space with large windows, a full bath, a reading nook, and a laundry room. Ideal for movie nights, a home office, or a guest suite. Enjoy the private backyard, plus a detached garage with a workbench for all your DIY projects. The driveway fits 2 cars comfortably. Furnace, heat pump, and tankless water heater all installed in late 2023. Move in with zero worries! Located in a serene, family-oriented neighborhood with convenient access to major highways. Within walking distance to Lawfield Elementary School, grocery stores, and public transportation facilities. Mohawk College and McMaster University are easily accessible by car. This is more than a home its a lifestyle. Dont miss out on this rare find. Nothing left to do but move in and make it yours! (id:50787)
RE/MAX Realty Services Inc M
5 - 15 Thomas Riley Road
Toronto (Islington-City Centre West), Ontario
Welcome To The Stunning 1+1 Corner Town house under Power of Sale Unit Located At Dundas/Kipling. Bright & Spacious Unit Offering Huge Windows. Just Steps To Kipling Subway, Go & Bus Terminal. Easy Access To Major Highways Including The 427, Qew, Gardiner, And 401. Just Minutes Away From Schools, Stores, Coffee Shops, Groceries, Banks, Restaurants, Etc. One Parking Included. **EXTRAS** Fridge, Stove, Dishwasher, Washer/Dryer, Light Fixtures, Window coverings. one lockers One Parking Included. (id:50787)
Homelife Superstars Real Estate Limited
18 Cloudberry Street
Caledon, Ontario
Stunning 5-bedroom detached home with double car garage, located in the prestigious Caledon area near Mayfield and Chinguacousy Rd. This modern home in a brand-new neighborhood boasts a stylish elevation and premium finishes throughout. Upon entering through the double doors, you're greeted by 9-foot ceilings on both the main and upper levels, with high-end hardwood flooring and custom 8-foot doors throughout. The chefs kitchen features upgraded cabinets, custom backsplash, and a large waterfall quartz island, complemented by stainless steel appliances and designer light fixtures. The spacious family room includes a custom feature wall, perfect for relaxation or entertaining. Oak stairs lead to the upper floor where you'll find 5 generously sized bedrooms, including a luxurious primary suite with a walk-in closet and 5-piece ensuite. The second and third bedrooms share a chic semi-ensuite, and the upper level also includes convenient laundry. The unfinished basement with a separate side entrance offers endless potential for a recreation room, home office, or additional living space. Conveniently located near major intersections, this home is close to all amenities, schools, and parks. A must-see in the highly sought-after Caledon community! (id:50787)
Century 21 Property Zone Realty Inc.
5a - 2013 Lawrence Avenue W
Toronto (Weston), Ontario
***Turnkey Quick-Service Restaurant in High-Traffic Plaza*** Incredible opportunity to own a well-established and profitable quick-service restaurant (QSR) in a prime, high-exposure location.Situated in a busy retail plaza anchored by national brands such as Tim Hortons, Wendys, Dollarama, and major pizza chains, this thriving business benefits from heavy foot traffic and a strong customer base. Surrounded by high-rise residential buildings, homes, a long-term care center, and commercial units, it enjoys consistent demand. (id:50787)
RE/MAX Gold Realty Inc.
2106 - 33 University Avenue
Toronto (Bay Street Corridor), Ontario
Welcome to Empire Plaza, where downtown living meets comfort and convenience in this fully renovated 3-bedroom corner suite on the 21st floor. Offering approximately 1,812 square feet of bright and spacious living space, this suite features floor-to-ceiling windows with stunning city views and a modern open-concept living and dining area. There's also a dedicated study nook, ideal for working from home. The stylish kitchen is equipped with stainless steel appliances, and the suite includes two full bathrooms, in-suite laundry, and individually controlled heating and cooling for year-round comfort. The large primary bedroom features two closets and a private four-piece ensuite, while the additional bedrooms are equally spacious and versatile. A Study area just outside of the prime bed. Residents enjoy access to 24-hour security, on-site management, a well-equipped fitness centre, a rooftop terrace with panoramic 360-degree city views, and a beautifully designed party room with a media centre, wet bar, and library. Rent includes utilities, 1 parking, and building insurance. Located at the corner of University and Wellington, steps from Union Station, the PATH, world-class restaurants, entertainment, and Torontos financial and sports districts, this is the ideal place to call home in the heart of the city. (Unit can be leased as unfurnished, $5950/month) (id:50787)
Century 21 Leading Edge Condosdeal Realty
817 - 65 East Liberty Street
Toronto (Niagara), Ontario
Welcome to 65 East Liberty Street an exceptional opportunity to live in the heart of one of Toronto's most lively and sought-after neighborhood's! This bright and modern suite features a sleek kitchen and a stylish, spa-like bathroom, offering both comfort and functionality. Located just steps from trendy restaurants, boutique shops, scenic parks, and convenient TTC access, with quick connectivity to the Gardiner Expressway for effortless commuting. Residents can indulge in a wide range of top-tier amenities including an indoor pool, movie theatre, bowling alley, games room, recreation lounge, guest suites, and more. Experience the perfect balance of urban energy and everyday convenience, don't miss your chance to call this vibrant community home! (id:50787)
Pmt Realty Inc.
23 James Street
Hamilton (Waterdown), Ontario
Renovated Bungalow on Large Premium Corner Lot (75 by 108 foot lot) In A Beautiful Quiet Downtown Waterdown Neighbourhood. This bungalow has a Separate Entrance for Basement Apartment or In-law suite. All renovations completed within the last 5 years in the last 5 years: Siding, Water Proofing, Windows, Air Conditioning and Hardwood Flooring And More! Shed, Gazebo and Fence are less than two years old. Freshly painted throughout with New Vinyl Plank Tile flooring in Kitchen and Main Floor Bathroom. Excellent property for First Time Home Buyers and Investors. Don't miss out on this amazing opportunity. (id:50787)
Real Broker Ontario Ltd.
Lower - 752 Madeline Heights
Newmarket (Stonehaven-Wyndham), Ontario
Walkout basement Unit In One Of The Most Prestige Neighbourhood In Newmarket, Walkout To A Beautiful Backyard And Over Look A Stunning Golf Course. The Unit Is Fully Renovated, Light Filled 2 Bedroom With Great Layout, Modern Kitchen And High Ceiling. (id:50787)
Elite Capital Realty Inc.
210 Kortright Road W
Guelph (Kortright West), Ontario
Hasty Market Is For Sale In Guelph! A Prime Location With Easy Access To Local Amenities, Including Popular Dining Spots, University, Banks, And Grocery Stores. This Vibrant And Busy Area Provides The Perfect Balance Of Convenience And Community, Making It An Ideal Place For Business To Grow! Sales - $13000-$14000/week Rent - $5860/month Other Income - Lotto, ATM, Bitcoin, U-Haul And Juice Profitable Business // (id:50787)
RE/MAX Real Estate Centre Inc.
814 - 15 Vicora Linkway
Toronto (Flemingdon Park), Ontario
Spacious, bright, and full of potential, this rarely available corner condo checks all the right boxes. With approximately 1130 square feet, 3 full bedrooms, 2 washrooms, and a private balcony, there is plenty of room to live comfortably and make it your own. Enjoy rare north, south, and east exposures with sweeping views of the Don Valley Ravine, miles of green space, the occasional dear cameo, and even the CN Tower and downtown skyline peeking above the treetops. Inside, the layout is functional and inviting, with generous living and dining areas and great natural light throughout. There is ample in-suite storage, a large locker, and a convenient parking space. Whether you're looking to move right in or dreaming of a stylish renovation, this is a solid foundation with lots of flexibility.The building offers a full suite of amenities including an indoor pool, gym, sauna, party room, BBQ area, guest parking, security services, and updated hallways. The reasonable condo fees include all utilities and cable TV, making ownership simple and cost-effective. Set in a friendly, well-established neighborhood with a strong sense of community, you're surrounded by walking and biking trails, city parks, outdoor sports, and a nearby golf course, all within easy reach. Schools, a community center, public library, and a wide range of programs and activities are also within walking distance. Transit is a breeze with multiple bus routes (including the 100A) just steps away and the upcoming Eglinton Crosstown LRT close by. Quick access to the DVP makes commuting by car just as easy. Need to shop? You're minutes from local plazas, Costco, Superstore, and the Shops at Don Mills. A rare opportunity to own a large, light-filled unit in a peaceful setting with serious upside-perfect for those looking to invest, nest, or level up their living space. (id:50787)
Real Estate Homeward
403 - 5020 Corporate Drive
Burlington (Uptown), Ontario
Tastefully Updated Home In Highly Sought After Burlington Community! Penthouse Suite Boasting 10' Ceilings, Walk-Out Terrace Balcony, Total Privacy & No View Of Neighbouring Suites, Roof Top Patio Ideal For Barbecuing With Friends & Family Or Lay Back To Enjoy The Sunset! Truly The Epitome Of Executive Living In Trendy Uptown Complemented By GO Transit In Close Proximity, Professionally Managed Building & Very Low Maintenance Fees, Cost Efficient Geothermal Heating And Cooling System, Well Maintained & Loved From Top To Bottom Without Any Expense Spared, Generously Sized Bedroom, High Grade Berber Carpet, Sprawling Layout Ideal For Entertaining! Plenty Of Natural Light Pour Through The Massive Windows, Professionally Painted, Peaceful & Safe Family Friendly Neighbourhood, Beautiful Flow & Transition! Surrounded By All Amenities Including Trails, Golf, Highway & Public Transit, Completely Turn-Key & Packed With Value, Everything You Could Ask For In A Home So Don't Miss Out! (id:50787)
Right At Home Realty
32 Algoma Street
Toronto (Mimico), Ontario
Bold, beautiful and bursting with a vibrant personality, this bespoke residence goes beyond the status quo. Built four years ago, 32 Algoma Street offers everything one could want, and then some. Featuring over 3000 square feet of living space, three bedrooms and four bathrooms, step inside an expansive yet intimate home. Life today revolves around the kitchen, and this one makes a statement! Open to the dining and living areas, 13 foot-high ceilings, Kitchen Aid Pro appliances, an abundance of cabinetry, a stunning oversized centre island, gas fireplace and where natural light beams throughout, this truly is the heart of the home. A few steps up takes you the perfect family room. Bright, spacious and tastefully done where natural finishes soothe making it the ideal spot to finally relax. Two skylights illuminate the beautiful engineered wide plank hardwood floors on the second level which features three expansive yet intimate bedrooms including a primary suite connected walk-in closet, built-in cosmetic desk and an 5 pc ensuite that is a sanctuary of calm. The possibilities are endless once you go to the lower level. Fully finished, featuring a large open-concept space, walk-out to the backyard, a wet bar, tons of storage, mud room and a 3-piece bathroom. This versatile space allows you to bring any vision to life. Perfectly suited to be a playroom, entertainment lounge, home gym, or game room. In the backyard, you will enjoy summer nights on your custom wood deck under the gazebo overlooking your spacious fully fenced + hard landscaped yard. The neighbourhood offers seamless access to Mimicos most desirable parks, scenic hiking trails, and acclaimed dining destinations including the legendary Sanremo Bakery. Public Transport, the GO, Gardiner, and 427 will have you anywhere with ease. The buzz of Downtown Toronto is less than 15 minutes away. (id:50787)
Forest Hill Real Estate Inc.
5020 Corporate Drive Unit# 403
Burlington, Ontario
Tastefully Updated Home In Highly Sought After Burlington Community! Penthouse Suite Boasting 10' Ceilings, Walk-Out Terrace Balcony, Total Privacy & No View Of Neighbouring Suites, Roof Top Patio Ideal For Barbecuing With Friends & Family Or Lay Back To Enjoy The Sunset! Truly The Epitome Of Executive Living In Trendy Uptown Complemented By GO Transit In Close Proximity, Professionally Managed Building & Very Low Maintenance Fees, Cost Efficient Geothermal Heating And Cooling System, Well Maintained & Loved From Top To Bottom Without Any Expense Spared, Generously Sized Bedroom, High Grade Berber Carpet, Sprawling Layout Ideal For Entertaining! Plenty Of Natural Light Pour Through The Massive Windows, Professionally Painted, Peaceful & Safe Family Friendly Neighbourhood, Beautiful Flow & Transition! Surrounded By All Amenities Including Trails, Golf, Highway & Public Transit, Completely Turn-Key & Packed With Value, Everything You Could Ask For In A Home So Don't Miss Out! (id:50787)
Right At Home Realty Brokerage
24 - 42a Stewart Maclaren Road
Halton Hills (Georgetown), Ontario
An affordable, entry level stacked townhome with 2 underground parking spots! No shovelling the driveway! You'll love the low maintenance fees and property taxes. Open concept living with newer laminate floors throughout, upgraded 4 piece bath & 2 good sized bedrooms. The living room opens to a private balcony. Great central location in town, walking distance to GO station & in-suite laundry. (id:50787)
Royal LePage Meadowtowne Realty
1309 - 65 Mutual Street
Toronto (Church-Yonge Corridor), Ontario
Welcome to the IVY Condo. Spacious and very bright, living & bedroom windows from floor to ceiling, East exposure, unobstructed view. Custom-Designed Kitchen Cabinetry & Soft-Close Drawers & Cabinets, Open Concept Kitchen With All Quality Stainless Steel/Paneled-Front Kitchen Appliances, Quartz Countertop. Laminate & Porcelain Flooring. Locates In prime Downtown Location, Dundas/Church, Mins. Walk To Eaton Centre. Close to St Michael Hospital. Steps Away from Dundas & Queen Subway Stations, Financial District, Metropolitan Universities, Eaton Centre, City Hall, Cafes & Coffee Shops. (id:50787)
Century 21 King's Quay Real Estate Inc.
1113 - 10 Queens Quay W
Toronto (Waterfront Communities), Ontario
Live in luxury at this stunning 1-bedroom + den condo at this sought after waterfront residence in the heart of Downtown Toronto.This suite features floor-to-ceiling windows, a modern open kitchen with stainless steel appliances, and a versatile den perfect for a home office.30,000 Sq Ft of Luxurious Amenities;24 Hr Concierge,Exercise Rm, Party Rm, Indoor & Outdoor Pools, Hot Tub, Roof Terrace W Bbqs, Squash Crts, Guest Suites, Billiards, And More!Located steps from TTC, Union Station, Scotiabank Arena, and top dining & shopping, this is downtown Waterfront living at its Finest . (id:50787)
The Agency
1019 - 333 Adelaide Street E
Toronto (Moss Park), Ontario
Step up into this gorgeous, open-concept 2 Bedroom, 3 Washroom, 2 Balcony condo with over 1,100 Sq Ft! Floor to ceiling windows with natural light from the south and east. This unit offers awesome city skyline views with no nearby towers blocking your view! The Prime Bedroom's exclusive balcony also provides an additional southwest view of Toronto's impressive downtown core. 9-foot ceilings, and hardwood floors. Kitchen features stainless steel appliances, a gas stove, and a breakfast bar, where you can gather for drinks or snacks as well. An easy 8 min walk to the lively St. Lawrence Market neighbourhood, which is packed with great grocery shopping, food, bars and restaurants. Other iconic landmarks within an easy stroll or cycle include the historic Distillery District, Flat Iron Building, Waterfront and outstanding rec centres. Lots of transit, walking, cycling and driving options. You can be at the Financial District on foot in minutes! This condo is the ideal, downtown lifestyle for the urban professional! (id:50787)
Real Estate Homeward


