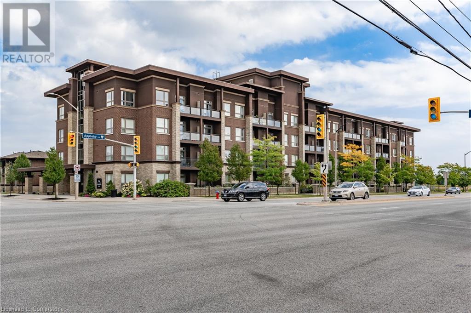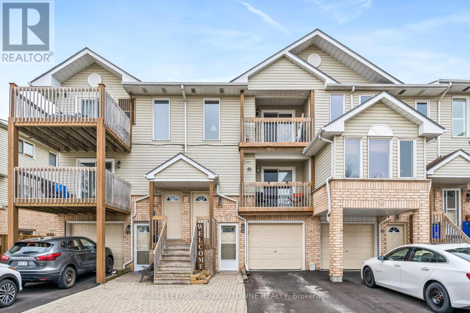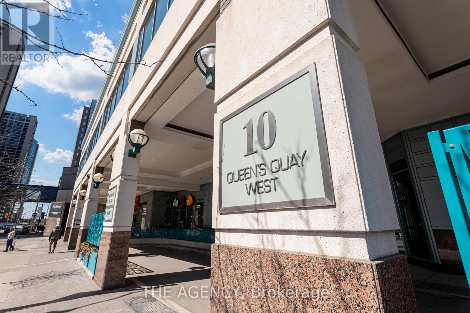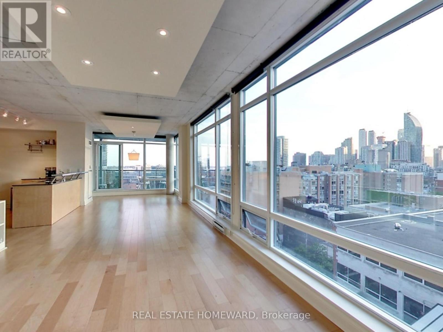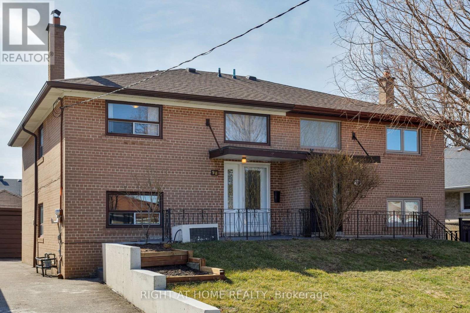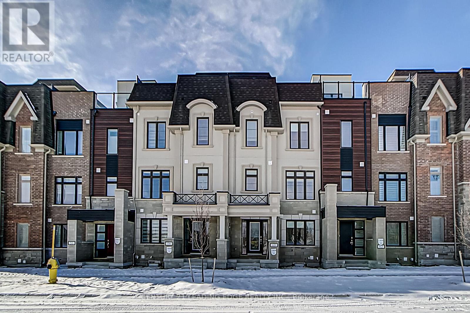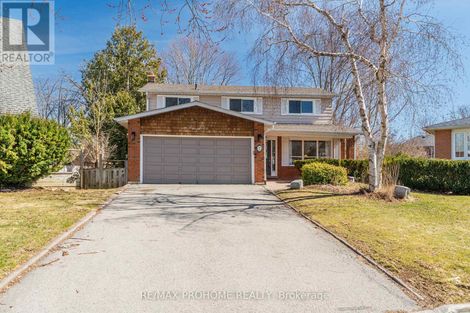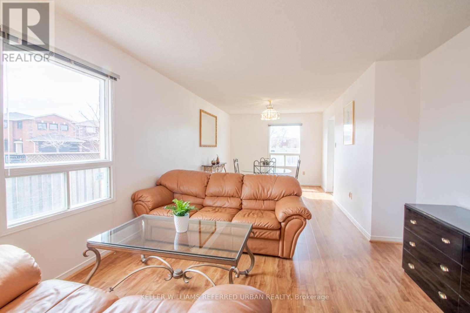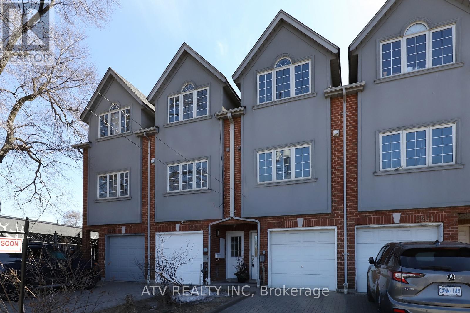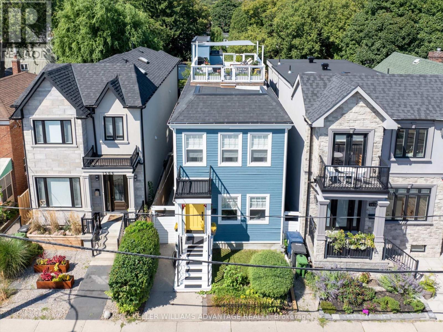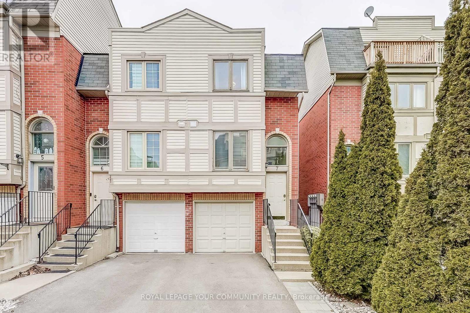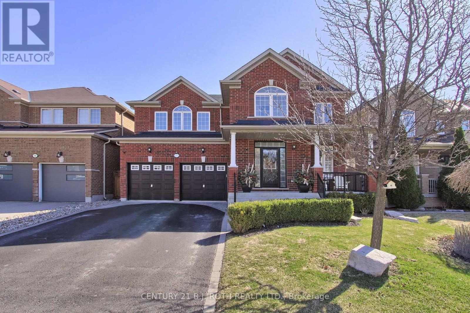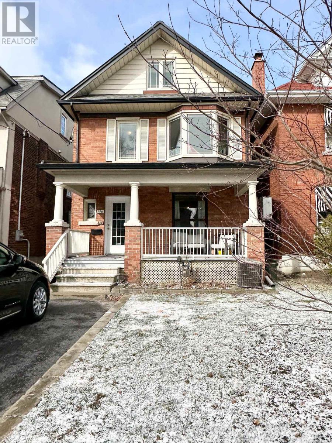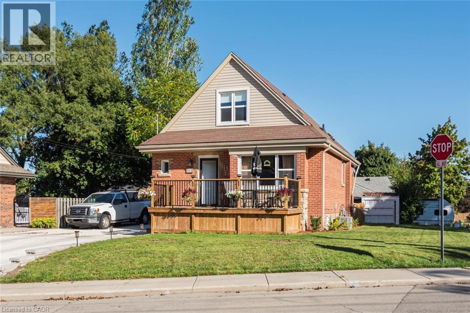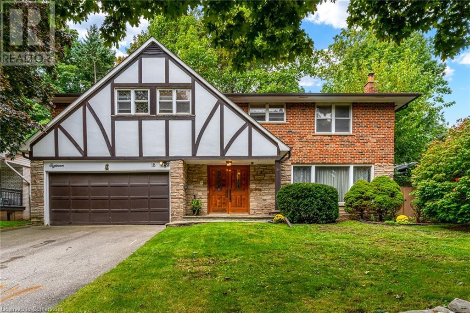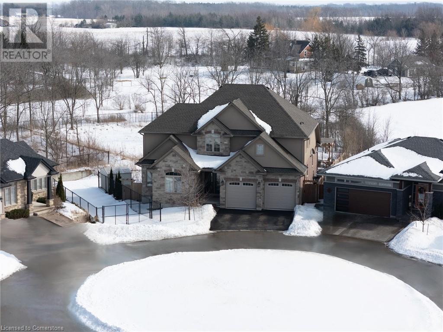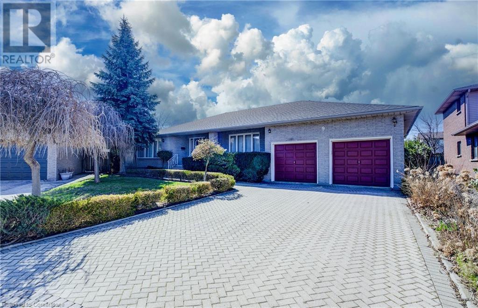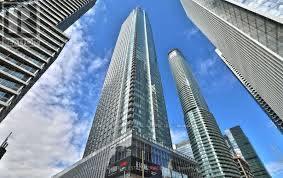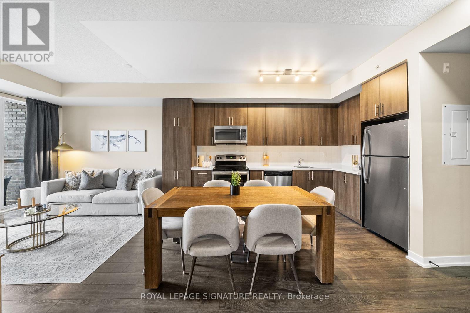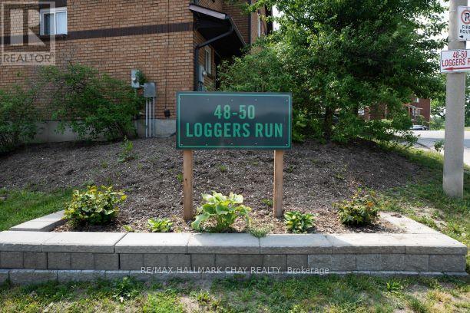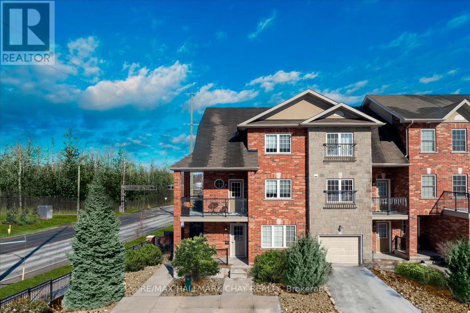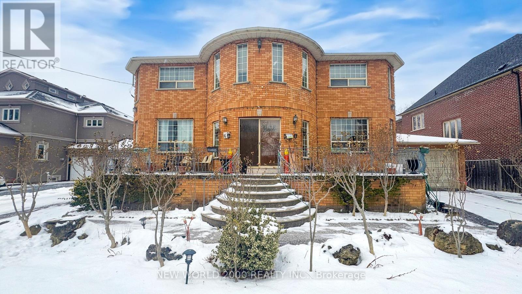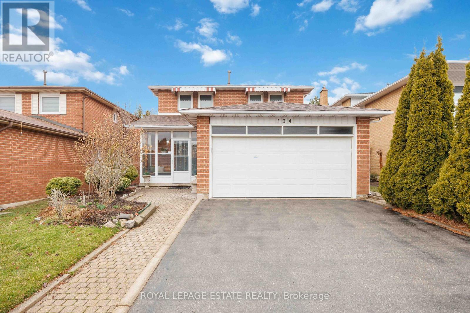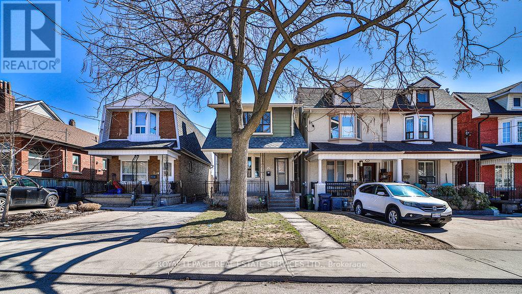5020 Corporate Drive Unit# 403
Burlington, Ontario
Tastefully Updated Home In Highly Sought After Burlington Community! Penthouse Suite Boasting 10' Ceilings, Walk-Out Terrace Balcony, Total Privacy & No View Of Neighbouring Suites, Roof Top Patio Ideal For Barbecuing With Friends & Family Or Lay Back To Enjoy The Sunset! Truly The Epitome Of Executive Living In Trendy Uptown Complemented By GO Transit In Close Proximity, Professionally Managed Building & Very Low Maintenance Fees, Cost Efficient Geothermal Heating And Cooling System, Well Maintained & Loved From Top To Bottom Without Any Expense Spared, Generously Sized Bedroom, High Grade Berber Carpet, Sprawling Layout Ideal For Entertaining! Plenty Of Natural Light Pour Through The Massive Windows, Professionally Painted, Peaceful & Safe Family Friendly Neighbourhood, Beautiful Flow & Transition! Surrounded By All Amenities Including Trails, Golf, Highway & Public Transit, Completely Turn-Key & Packed With Value, Everything You Could Ask For In A Home So Don't Miss Out! (id:50787)
Right At Home Realty Brokerage
24 - 42a Stewart Maclaren Road
Halton Hills (Georgetown), Ontario
An affordable, entry level stacked townhome with 2 underground parking spots! No shovelling the driveway! You'll love the low maintenance fees and property taxes. Open concept living with newer laminate floors throughout, upgraded 4 piece bath & 2 good sized bedrooms. The living room opens to a private balcony. Great central location in town, walking distance to GO station & in-suite laundry. (id:50787)
Royal LePage Meadowtowne Realty
1309 - 65 Mutual Street
Toronto (Church-Yonge Corridor), Ontario
Welcome to the IVY Condo. Spacious and very bright, living & bedroom windows from floor to ceiling, East exposure, unobstructed view. Custom-Designed Kitchen Cabinetry & Soft-Close Drawers & Cabinets, Open Concept Kitchen With All Quality Stainless Steel/Paneled-Front Kitchen Appliances, Quartz Countertop. Laminate & Porcelain Flooring. Locates In prime Downtown Location, Dundas/Church, Mins. Walk To Eaton Centre. Close to St Michael Hospital. Steps Away from Dundas & Queen Subway Stations, Financial District, Metropolitan Universities, Eaton Centre, City Hall, Cafes & Coffee Shops. (id:50787)
Century 21 King's Quay Real Estate Inc.
1113 - 10 Queens Quay W
Toronto (Waterfront Communities), Ontario
Live in luxury at this stunning 1-bedroom + den condo at this sought after waterfront residence in the heart of Downtown Toronto.This suite features floor-to-ceiling windows, a modern open kitchen with stainless steel appliances, and a versatile den perfect for a home office.30,000 Sq Ft of Luxurious Amenities;24 Hr Concierge,Exercise Rm, Party Rm, Indoor & Outdoor Pools, Hot Tub, Roof Terrace W Bbqs, Squash Crts, Guest Suites, Billiards, And More!Located steps from TTC, Union Station, Scotiabank Arena, and top dining & shopping, this is downtown Waterfront living at its Finest . (id:50787)
The Agency
1019 - 333 Adelaide Street E
Toronto (Moss Park), Ontario
Step up into this gorgeous, open-concept 2 Bedroom, 3 Washroom, 2 Balcony condo with over 1,100 Sq Ft! Floor to ceiling windows with natural light from the south and east. This unit offers awesome city skyline views with no nearby towers blocking your view! The Prime Bedroom's exclusive balcony also provides an additional southwest view of Toronto's impressive downtown core. 9-foot ceilings, and hardwood floors. Kitchen features stainless steel appliances, a gas stove, and a breakfast bar, where you can gather for drinks or snacks as well. An easy 8 min walk to the lively St. Lawrence Market neighbourhood, which is packed with great grocery shopping, food, bars and restaurants. Other iconic landmarks within an easy stroll or cycle include the historic Distillery District, Flat Iron Building, Waterfront and outstanding rec centres. Lots of transit, walking, cycling and driving options. You can be at the Financial District on foot in minutes! This condo is the ideal, downtown lifestyle for the urban professional! (id:50787)
Real Estate Homeward
89 Rockface Trail
Caledon, Ontario
This brand-new, never-lived-in Mattamy home offers three bedrooms, two-and-a-half bathrooms, and brand-new stainless steel appliances. The comfortable and stylish home features a desirable open-concept kitchen and balcony (id:50787)
Right At Home Realty
1138 Branchton Road
Cambridge, Ontario
Welcome to 1138 Branchton Rd, a rare rural gem that combines the peace of the countryside with the convenience of being only minutes outside of Cambridge. Set on a beautifully landscaped country lot, this spacious 3+2 bedroom, 2 bath bungalow offers over 2,400 sq ft of living space perfect for growing families, hobbyists, or entrepreneurs alike. Step through the welcoming foyer into the bright and spacious living room that lights up with the morning sun coming up in the east. Just off the living room is the dining room and kitchen that seamlessly connect to make mealtime a breeze. There are three bedrooms and a 3pc bath also on the main floor, as well as additional storage and access to the attached one car garage. On the lower level, you'll find a brand-new 4 pc bathroom, a cozy bedroom, den or workout room, a rec room and laundry. Enjoy the outdoors and lush established gardens featuring mature pear trees, perennials, and blooming peonies - a true countryside oasis. A charming garden shed offers endless possibilities: think art studio, playhouse, or extra storage. But what truly sets this property apart is the incredible 1,700+ sq ft workshop ideal for anyone needing space for a small business, machinery, or equipment. Whether you want to run your business from home, rent the shop for extra income, or live in the house and let the shop work for you, the options are endless. It's not often a property like this comes on the market and the potential it has may be just want you have been waiting for. (id:50787)
Royal LePage Macro Realty
14 Wellers Way
Quinte West (Murray Ward), Ontario
Presenting a remarkable Executive Bungaloft crafted by Briarwood Homes. Spanning 3,941 square feet, this 5bedroom + 4.5 bathroom residence showcases breathtaking views of Wellers Bay and Lake Ontario. Every aspect of this fully upgraded and personalized home has been meticulously designed. On the main level, discover a Custom Kitchen that flows seamlessly into a radiant great room featuring impressive 18-foot ceilings and elegant palladium windows. The layout is truly exceptional, providing limitless opportunities for entertaining and family gatherings. The kitchen is a chef's dream, complete with two built-in ovens, a gas cooktop, a pot filler, a central island with a breakfast bar, soft-close drawers, a coffee bar, chic gold accents, and trendy open shelving. The primary bedroom is a serene retreat with lovely water views and a luxurious ensuite that boasts contemporary decor, heated flooring, and walk-in closet. Two additional bedrooms on the main floor each have their own private ensuites, ensuring comfort for family or guests. For those who work from home, the main floor office is equipped with custom built-in bookshelves that make work a pleasure. The second floor features a cozy family room loft that includes a wet bar, along with two more bedrooms, each with a semi-ensuite one of which offers stunning views of the bay. Additional conveniences include a main floor laundry room with a separate entrance and easy garage access. Enjoy grilling and gathering on your stone patio while soaking in the tranquil surroundings by the fire pit. Located in Carrying Place, this home is close to parks, scenic trails, golf courses, wineries, and beautiful beaches. This property is ideal for multi-generational living in a serene, highly-desirable community. **EXTRAS** Generac Generator, Built in BBQ, Custom Office Built In Shelving, Wet Bar in Family room, Patio overlooking Wellers Bay with Fire-pit, Walk-in Pantry, Professional Landscape/Interlock, Water Softener (id:50787)
RE/MAX Rouge River Realty Ltd.
5 - 554 Harvie Avenue
Toronto (Caledonia-Fairbank), Ontario
Vacant and Available Immediately! Bright and Spacious, 2-Bedroom Apartment at Eglinton Ave W & Harvie Ave. This unit features hardwood floors throughout, open concept kitchen, 4 piece bathroom, coined laundry on the lower level, 1 parking spot available, UTILITIES Heat & Water INCLUDED. Walking distance to TTC, shopping at Westside Mall & coming soon new Eglinton LRT and Caledonia station. 1 Parking available at $125/month extra. No smokers. (id:50787)
Woodsview Realty Inc.
5 Francesco Street
Brampton (Northwest Brampton), Ontario
I-M-M-A-C-U-L-A-T-E Condition !!! Perfect Fit For F.T.H.B, 3 Story Town Built By One Of The Reputed Builders in the new and Nice Neighborhood of Brampton. Double Door Entry. Comes W/ Ultra Modern Open Concept Kitchen W/Stainless Steel Appliances, New Gas Stove. Open Concept Living, Dining & Family Room With Walk-Out Balcony, Great Size Bedrooms, Master Bedroom With W/I Closet, No Backyard To Maintain. 2nd Floor Laundry. Close to School, Bus, Park, Mount Pleasant Go Station & HWY 410. A nice covered balcony. California shutters on all three floors. central vacuum rough-in. Access From Garage to main floor. All offers on18th April 2025 (id:50787)
RE/MAX Excellence Real Estate
98 St Lucie Drive
Toronto (Humbermede), Ontario
Welcome to this family friendly home located on a quiet street in the community of Humbermede. Spacious 4-bedroom semi-detached home featuring approximately 1500 square feet of living space. Full of possibility and a fantastic opportunity for families or investors alike. Freshly painted throughout, new light fixtures, renovated bathroom and new roof installed in 2022, move-in ready. Space and potential to easily add a washroom to the main floor. Steps away from the Humber River Recreational Trails and surrounding greenspace, perfect for walks, cycling and hiking. Ideally located with easy access to Highway 400, and nearby linkages to Highway 401 and 407 ETR. Walking distance to Emery Station on the soon to be open Finch West LRT, connecting to the TTC subway at Finch West Station. Great curb appeal with new front yard hardscaping, adjacent to the extra long private driveway with ample parking for 4 vehicles. The sunny south facing backyard is fenced in and has plenty of outdoor space, with patio, grass and garden areas. This well-maintained home has been lovingly cared for by the same owner for 45 years, now come make it your own! (id:50787)
Right At Home Realty
60 Guardhouse Crescent
Markham (Angus Glen), Ontario
Bright & Stunning Minto Built Freehold 3 Bed and 4 Washroom Townhouse in the Desirable Angus Glen Area! Spacious layout, Hardwood floors and Soaring 10-ft Smooth Ceilings on the Main Floor w/ an Abundance of Natural Light. 9-Ft Ceiling on Upper Level. The Upgraded Kitchen features Quartz Countertops, Porcelain Backsplash, Center island, Premium Kitchen Appliances; Stainless Steele (Fridge, Stove and Dishwasher).Walking distance to Village Grocer. Mere Mins to Parks, Trails, Shops, Main Street Unionville, Golf Club and much More! Zoned for the Highly Regarded Pierre Elliot Trudeau High School, St. Augustine Catholic High School, etc.)! Close to Parks, Schools, Restaurant, go station, 407 And 404, etc. * Pristine Move-in Condition! * (id:50787)
Century 21 Leading Edge Realty Inc.
32 Love Court
Richmond Hill (Bayview Hill), Ontario
Welcome to 32 Love Court a beautifully updated dream home nestled on a premium 1/3-acre lot at the end of a peaceful cul-de-sac in the heart of Richmond Hill. Just minutes from Highway 404, this stunning 3,431 sq-ft residence was renovated in 2017 and offers an ideal blend of luxury and comfort. Upstairs, you'll find four generously sized bedrooms, while the main floor features a versatile fifth bedroom that was previously used as a den perfect for guests, a home office, or multi-generational living. With three tastefully designed bathrooms, this home offers the space and functionality your family needs. The heart of the home is the expansive kitchen a true showstopper for anyone who loves to cook or entertain. Outfitted with modern appliances, ample counter space, it seamlessly flows into the living spaces and out onto two charming porches. Step outside and take in the possibilities offered by this oversized lot whether you dream of a tranquil garden retreat, a luxurious pool, or just space for the kids and pets to play, its all within reach. Don't miss out on this rare opportunity. **EXTRAS** rough-in for bathroom in basement, basement features a cold cellar, attached garden shed, double car garage, rough-in for central vac, stucco siding is not original and has been redone. (id:50787)
Coldwell Banker - R.m.r. Real Estate
7 Shadbolt Court
Markham (Unionville), Ontario
Welcome to this beautifully upgraded 4+1 bedroom detached family home situated on a quiet cul-de-sac in the prestigious Unionville community. Located within the highly sought-after Parkview & Unionville High School district, this home offers both modern upgrades and fantastic building potential on an approx. 10,000 sq.ft. lot. Just a short walk to Main Street Unionville and Toogood Pond, this property provides the perfect blend of tranquility and convenience. The home boasts a premium south-facing backyard, designed for ultimate outdoor enjoyment. Featuring an inground pool, a raised deck with built-in seating and bar, and beautifully manicured grounds, this space is perfect for entertaining family and friends. Inside, the functional layout is filled with abundant natural light and showcases brand-new flooring throughout, including the basement, along with fresh paint. The bright eat-in kitchen offers ample storage and counter space, along with a walkout to the spectacular oversized yard. The spacious family room is warm and inviting, complete with a walkout to the private backyard, making it an ideal gathering space. Upstairs, the primary bedroom is generously sized, featuring a large walk-in closet and a brand-new 3-piece ensuite. The additional bedrooms are well-proportioned, and another brand-new 3-piece bathroom, providing comfort and flexibility for a growing family. The finished basement offers even more living space with a large great room, a cozy fireplace, an additional 5th bedroom, making it ideal for guests or extended family. This home is perfectly located just minutes from top-ranked schools, Markville Mall, Hwy 407, GO Transit, and local transit options. Combining modern upgrades, a functional layout, and an unbeatable location, this Unionville gem is ready to welcome its new owners. Don't miss this incredible opportunity! (id:50787)
RE/MAX Prohome Realty
2 Price Street
Richmond Hill (Devonsleigh), Ontario
Welcome to this well maintained 4-bedroom corner lot home, located in one of Richmond Hill's most desirable neighbourhoods. Perfectly positioned within the prestigious Richmond Hill High School catchment area, this home offers the ideal combination of a safe and quiet residential street with easy access to top-tier amenities and excellent transit options. Step inside to discover a newly painted with thoughtfully designed layout that offers both comfort and functionality. The spacious living and dining room flow seamlessly into a well-appointed kitchen, complete with a bright and airy breakfast area overlooking a huge backyard. The backyard provides the perfect outdoor retreat, ideal for family gatherings, barbecues, or simply relaxing in the fresh air. The main-floor laundry room adds to the homes practicality, saving you time and effort in your daily routine. On the second floor, you'll find a cozy family room featuring a charming fireplace, creating a warm and welcoming atmosphere where you can unwind with loved ones. The home boasts four generously sized bedrooms, providing plenty of space for a growing family or hosting guests. The primary bedroom offers a peaceful retreat with ample closet space and large windows that fill the room with natural light. Its prime location ensures that everything you need is just minutes away. Walk to nearby transit options, parks, restaurants and theatres or take a short drive to essential stores like No Frills, Costco, and Home Depot. With quick access to Highway 404 and the GO Station, commuting to Toronto or other parts of the GTA is effortless. This homes combination of thoughtful layout, everyday convenience and proximity to one of the best high schools makes it an ideal choice for families seeking a high-quality lifestyle in Richmond Hill. Experience the best of suburban living with easy access to urban amenities a true gem that's ready to welcome you home! (id:50787)
Keller Williams Referred Urban Realty
206 Andrew Park
Vaughan (West Woodbridge), Ontario
Look no further & welcome home! Rare opportunity in amazing location! Well maintained 2 storey, 3 bedroom semi that feels like a detached! High Sought after area with everything you need just minutes away - a commuters dream! Large mature ravine lot is fully fenced & finished with interlock patio, Walk Out/Separate Entrance to a finished basement with 3 pc bath & kitchenette- great for potential rental/inlaw suite. Cozy Neutral Tones and Hardwood floors throughout. Love to entertain? Wether its a formal dinner setting in your seperate dining room or a casual get together in your Spacious Eat - In Kitchen that boosts great cabinet/counter space, stainless steel appliances and beautiful Balcony overlooking ravine- this house truly feels like home! Won't last- come see it for yourself! (id:50787)
Realty Executives Priority One Limited
2523 Gerrard Street E
Toronto (East End-Danforth), Ontario
Unbelievable Treasure! Just A Skip To The Beach** Built In 1998 This Freehold Townhouse Is 1600 Sf With A Private Backyard, Private Drive & Direct Access To Garage. 3 Huge Bedrooms, Primary Features Vaulted Ceiling & Walk-In Closet. 2nd Flr Laundry. Vaulted Ceiling In Living Rm. Super High Finished Bsmt W/ 2 Piece Bath. Smooth Ceilings Thruout. Freshly Painted. In Catchment For Top Rated School Blantyre Ps. 5 Mins From Main Go Station & Subway. Renovated Kitchen and more! (id:50787)
Atv Realty Inc
605 - 30 Baseball Place
Toronto (South Riverdale), Ontario
Welcome to Riverside Square! Unit 605 is a two bedroom, two bath condo with parking and locker and a spacious and functional open concept layout. The modern kitchen has upgrades such as panelled, built-in appliances, and the adjacent dining space overlooks a large living room with walk-out to a private balcony with newly installed outdoor flooring. The primary suite includes a stylish 3 piece ensuite bath and the second bedroom is flooded with natural light from oversized windows. The unit has been freshly painted and has been well cared for by one owner. Unbeatable location with TTC streetcar at your door, walkable to both downtown and Leslieville and easy access to the DVP and Lakeshore. The building has plenty of fantastic amenities including 24 hour concierge, gym and rooftop pool. (id:50787)
Royal LePage Signature Realty
1568 Dundas Street E
Toronto (South Riverdale), Ontario
Welcome to 1568 Dundas St E - a stylish and modern home on a 25 ft x 125 ft lot conveniently nestled in the heart of Leslieville, around the corner from Greenwood Park. Renovated to the studs in 2019, this home and its components are virtually 5 years new. Spacious main floor offers 9 ft ceilings, large living/dining combo, modern kitchen with Chef-grade appliances and plenty storage, main floor bedroom with sitting/dressing room and walk-out to patio, and a stylish 4 pc bath. The second floor X-large primary bedroom includes a dressing & sitting area, closet & organizers and 4 pc bath. Back bedroom enjoys treetop views from the private balcony. Additional room includes a 'kitchenette' perfect for an office or nursery. Fully finished/high ceiling basement is complete with a 5th bedroom, 4 pc bath and flex space perfect for in-laws, teens or nannies. A separate laundry/storage/furnace room completes the downstairs. The 3rd level - 330 sqft rooftop terrace is a showstopper offering views of the city/CN Tower skyline. Beautifully landscaped and fully-fenced backyard with deck and plenty of perennials. Parking at the rear of the property fits three small cars and is accessible by laneway. This home is perfect for a large/multi-generational family, co-ownership arrangement or short/long term rentals. Property qualifies for a Laneway house. (id:50787)
Keller Williams Advantage Realty
#7 - 1635 Pickering Parkway
Pickering (Village East), Ontario
Welcome to this bright beautiful Two-Bedroom End-Unit Townhome! This gorgeous starter home features an open-concept Kitchen with BRAND NEW Stainless Steel Fridge and Stove with lots of cabinetry and a large window to let in lots of natural light. A breakfast bar overlooks the Dining Room and Living Room. Sliding doors lead you out to the good size backyard. Upstairs features two good size bedrooms and a bathroom. Ensuite laundry features a front Load Washer and Dryer. Tasteful laminate floor throughout the home. Most rooms recently freshly painted. Driveway fits two cars (tandem) and 1 car in the garage. Low monthly maintenance fees cover lawn maintenance and snow removal! Location, Location, Location! This home is conveniently Located Close To 401, Go Train, Park, Grocery Store, Shopping Mall And Restaurants. Walking Distance To Pickering Go Station, Pickering Town Centre, Walmart, Rec Centre, Theaters. Bus Right Behind Fenced Yard Makes It Very Convenient. This is the perfect starter home for new families or families that want to down size. (id:50787)
Royal LePage Your Community Realty
24 Coventry Street
Toronto (Oakridge), Ontario
Welcome Home To This FREEHOLD 10 Years New, Three Bedroom Townhome! Just Off The Danforth On Quiet Coventry Street, This Is A Hidden Gem. Featuring 3 Bedrooms And 3 Bathrooms Spread Over 3 Floors, This Is The One! Third Floor Master Retreat With An Ensuite Bath, Walk-In Closet, And Balcony! Boasting A Chef's Kitchen With Granite Counter Tops, Tons Of Natural Light & And Two Balconies. Tons Of Storage And A Private Garage. Steps to TTC, Go Station, Shops, And More! Many Smart Home Features! Snow Removal And Lawn Care is Included. Open House Saturday/Sunday! (id:50787)
Royal LePage Signature Realty
6 - 4713 Kingston Road
Toronto (West Hill), Ontario
Welcome to this charming stacked townhouse, perfect for first-time homebuyers and investors alike! This spacious 3-bed, 2-bath home offers the ideal combination of comfort, style, and convenience. Step inside to find an inviting open-concept layout, featuring a bright and airy living space that leads into a kitchen designed for modern living. The kitchen boasts elegant granite countertops and stainless steel appliances, ideal for cooking and entertaining. A cozy breakfast area provides the perfect spot for a morning coffee or can easily be used as a home office, adding versatility to this already functional space. Location is key! Located next to Colonel Danforth Park, Schools and Trails, it's the perfect blend of City meets serene! Situated just minutes from the highway, this property ensures easy commuting and quick access to nearby transit. Major amenities, including shopping, dining, and recreational options, are just a stones throw away, offering unbeatable convenience. Whether you're looking to enter the housing market or seeking a reliable investment opportunity, look no further! (please note that 3 pictures have been virtually staged) (id:50787)
Century 21 Millennium Inc.
22 - 160 Stanley Street
Norfolk (Simcoe), Ontario
Presenting A Sleek 2-story Condo Townhouse with 3 Beds, 2.5 Baths, and a Garage Entry, the Kitchen Features White Cabinets and stainless-steel Appliances. Open Concept Living Room. The Primary Suite Offers a Walk-In Closet and a Luxurious 3-Piece Ensuite additionally, Two More Bedrooms, A 3-Piece Bath, And Upper-Level Laundry Provide Convenience. The Unfinished Basement Invites Your Creative Touch, With Limitless Potential. Discover Living at Its Finest in This Inviting Space! House just 15 minutes drive to Port-Dover. (id:50787)
Save Max Gold Estate Realty
3418 - 230 Simcoe Street
Toronto (Kensington-Chinatown), Ontario
uxury Corner Unit at Artists Alley | Breathtaking CN Tower & Lake ViewsSun-filled 3-bed, 2-bath corner suite on the 34th floor of the iconic Artists Alley tower. 876sq ft of modern living space with floor-to-ceiling windows and a wraparound balcony offering stunning SW exposure. Enjoy unobstructed views of CN Tower & Lake Ontario from living room and bed room. Exceptional layout with open-concept kitchen/living area, upgraded finishes, and balcony access from both living and bedroom. Steps to St. Patrick Subway, City Hall, Eaton Centre, U of T, OCAD U, AGO, hospitals & more. Walk score 100urban living at its finest.Includes 1 locker. World-class amenities in one of Torontos most prestigious downtown communities. (id:50787)
Eastide Realty
74 Irwin Crescent
Halton Hills (Georgetown), Ontario
Gorgeous 3-Level Backsplit Home Completely Renovated! This beautiful 3-bedroom, 2.5-bathroom home offers the perfect blend of modern amenities and timeless charm. It features a huge 25'x14' all-season sunroom with soaring 14-foot ceilings, radiant floor heating, a cozy gas fireplace, and independent A/C. Ideal for relaxation and entertaining, the sunroom opens to a flagstone patio and a professionally landscaped yard with a tranquil pond. Inside, no detail has been overlooked. The new kitchen is a chef's dream, complete with a spacious 6'x5' island featuring quartz counters, a built-in wine rack, ample storage withdrawers, and pull-out shelving. The home also boasts four skylights, allowing natural light to flood the living spaces. Beautiful re-sanded and stained hardwood floors maintains its 1970's appeal. The upper bathroom has been fully updated with dual sinks and a large walk-in shower for ultimate comfort. Additional updates include a new water softener (2025), new furnace and A/C(2024), new dishwasher and gas stove and a range of other modern finishes. The exterior features a professionally landscaped yard, including a large storage shed with electricity and lighting perfect for storage or hobbies. The electric roll-up door in the sunroom provides security and easy access to the backyard. The natural gas bar b q is perfect for grilling! The garage includes 2 garage door openers with remotes, two parking spaces and additional space for a workshop. This backsplit home has 5 steps to the upper level and 8 steps to the basement making it the next best thing to a bungalow. This truly is a move-on ready home! ** This is a linked property.** (id:50787)
Royal LePage Signature Realty
27 Nicklaus Drive
Aurora, Ontario
Welcome to this well appointed, original owner home, rarely offered, nestled on a most preferred quiet, stable street, perfect for families seeking both space and serenity. This over 3000 sq ft home boasts beautiful curb appeal, plus an additional professionally finished basement with separate kitchen, 5th bedroom and full bath ideal for extended family. Upstairs, you'll find spacious bedrooms and the convenience of a second-floor laundry room. The private backyard is a true retreat, perfect for entertaining or relaxing in peace. Located within walking distance to banks, grocery stores, schools, and public transit, this home offers both convenience and comfort in an unbeatable location!!! A must see! (id:50787)
Century 21 St. Andrew's Realty Inc.
Century 21 B.j. Roth Realty Ltd.
130 Saturn Road
Toronto (Markland Wood), Ontario
Life's better on Saturn! Why settle for ordinary when you can have a house that is out of this world? This 5 bed, 5 bath custom built home is perfectly situated on a 74X164 lot backing onto green space, with a solar heated, salt water swimming pool, turfed Playground, and 2 outdoor patios with composite flooring, all surrounded by greenery and privacy(and a cherry tree that you can pick right from your patio seat!).Indoors you will be greeted by a nearly 19ft ceiling in the great room. Windows on every wall ensure this space is sun drenched. The kitchen is a custom German Leicht build, with smart storage solutions, and possesses a steam oven and Insinkerator. Diagonally laid hardwood playfully transitions to a modern hexagon tile in the kitchen. Gas and electric heated fireplaces will keep you warm in the winter months, but if that's not enough, the home has a Sauna with health-benefitting infrared or traditional rock heating. A main floor bedroom with ensuite is perfect for anyone with mobility issues or for guest. Upstairs, the primary bedroom is tucked away on its own floor. The Garage offers two parking spots to keep your vehicles safe, epoxy floor & EV Charger. W/O Basement, 3 under deck storage. So much more! 20 minutes to DT core, 10 minutes to Pearson International Airport. W/in coveted St Clements Catchment area. Walk to Etobicoke Farmers Market. (id:50787)
Royal LePage Signature Realty
Lower - 150 Mavety Street
Toronto (Junction Area), Ontario
Client RemarksStylish, Newly Renovated 1-Bedroom Apartment In The Heart Of High Park/Junction! This Bright And Modern Space Features Gleaming Hardwood Floors, Elegant Ceramic Finishes, And A Spacious Open-Concept Layout Perfect For Entertaining. Enjoy The Convenience Of Ensuite Laundry And Inclusive Utilities. Located Just Steps From The Vibrant Junction, Beautiful High Park, And Bloor West Village With Shopping, Dining, And Transit All At Your Doorstep. Street Parking Available. A Must-See Opportunity To Live In One Of Torontos Most Desirable Neighbourhoods!Please Note: No Pets And No Smoking. (id:50787)
Sutton Group Quantum Realty Inc.
199 Kimberly Drive
Hamilton, Ontario
Completely restored from the outside walls. Updated spray foam insulation, dry wall doors trim, windows, electrical, plumbing, heating ducks, furnace, central air, siding, down spouts, sump pump, weeping tile, concrete retaining wall with rod iron fencing and new concrete double driveway. 3+1 bedrooms 3 1/2 bathrooms with large main floor primary bedroom with ensuite and laundry facilities. Fully finished basement with beautiful in law suite separate entrance. High quality materials and workmanship shows fantastic. Located in a very quite sought after enclave in the south east corner of town. Tucked beneath the escarpment in King Forest directly across from the Kings Forest Golf Course, the Rosedale Community Center and Hockey Arena. Surrounded by the escarpment, golf course, parks, forest, green space, creek, trails and the municipal spider pool makes for a lovely place to live and raise a family. Easy access to The Redhill Expressway, the QEW, the escarpment and the downtown core. This home is located in a very nice community, loaded with valuable high quality updates and is a must see to appreciate the workmanship and design. (id:50787)
RE/MAX Escarpment Realty Inc.
18 Burnt Log Crescent
Toronto, Ontario
Welcome to this bright and expansive 3,180 SQFT two-storey home in the prestigious Markland Woods community! Step inside this sizeable family residence to the striking entrance with beautiful slate tiles, leading you into a warm and inviting main floor. The show-stopping, sun-drenched sunroom with stunning high ceilings and picturesque views of the backyard is a perfect spot for relaxation and entertaining. Enjoy the convenience of main-floor laundry and a large home office, perfect for remote work. Upstairs offers four generously sized bedrooms, including an oversized primary suite with a versatile adjoining fifth room—perfect for a nursery, dreamy walk-in closet, or private dressing room. The primary bedroom also features an ensuite bathroom and two oversized closets.This property is a blank canvas, offering endless potential to customize and tailor it to your family’s needs. With an additional 1,360 SQFT of unfinished basement space, the possibilities are limitless—whether you envision a home gym, media room, or a large family area, you can create up to 4,500 SQFT of total living space. Nestled in a quiet family-friendly area, Markland Woods offers a fantastic sense of community with great schools including Millwood French Immersion, parks, and recreational facilities. Enjoy the nearby Bloordale Park, the home field of the Bloordale Baseball League and featuring tennis courts and extensive sports programs. Plus, Millwood Park, the Markland Wood Golf & Country Club, Neilson Park Creative Arts Centre, a short drive to Centennial Park, and much more! Located near Sherway Gardens with easy access to Highways 401, 427, and the QEW/Gardiner Expressway. Experience the charm of mature tree-lined streets, well-maintained properties, and a vibrant community. With four schools, two large parks, and a welcoming atmosphere, Markland Woods is the perfect place to call home! (id:50787)
Real Broker Ontario Ltd.
3545 Campden Road Unit# 8
Campden, Ontario
Discover unparalleled serenity at 8 - 3545 Campden Road. This exceptional 3000 sq ft, 2-storey home, nestled on a peaceful cul-de-sac, offers breathtaking panoramas of the rolling Niagara countryside. Indulge in the luxury of main floor living, complete with a lavish primary suite featuring a 5-piece ensuite and a walk-in closet that will make you rethink your wardrobe. The heart of this home is a culinary masterpiece, custom designed by local craftsman Wingers Custom Cabinets. Imagine crafting culinary delights in this magazine-worthy space, showcasing solid wood cabinetry, top-of-the-line appliances, and a impressive island with a unique leathered granite finish. Soaring vaulted ceilings and a sun-drenched 2nd-floor loft create an open and airy ambiance, while a cozy fireplace invites you to unwind in the spacious living room. You can extend your living space outdoors onto the covered porch, where you can savor your morning coffee or host unforgettable gatherings while basking in the tranquility of the surrounding landscape. This meticulously maintained residence is more than just a home; it's a retreat. (id:50787)
RE/MAX Escarpment Realty Inc.
9 Stonecliff Court
Hamilton, Ontario
Situated on west mountain, this exceptional property has been cherished by the same family since it was built in 1986. The residence boasts hardwood floors, oak kitchen, ceramic finishes, updated roof, expansive front porch, double car garage, and parking for 4-6 vehicles. A generously sized eat-in kitchen and full in-law suite with separate entrance, extra large kitchen/living room, and bedroom are additional highlights. The expansive pie-shaped lot on a court offers a beautiful large yard awaiting your dream. (id:50787)
RE/MAX Escarpment Realty Inc.
27 Grapeview Drive
St. Catharines, Ontario
Welcome to this beautifully renovated, move-in ready bungalow nestled in a family-friendly St. Catharines neighbourhood. Perfect for first-time buyers or downsizers, this charming 2-bedroom, 1-bathroom detached home blends modern updates with low-maintenance living. Step into a bright open-concept layout, where the stylish kitchen flows seamlessly into the living and dining spaces — ideal for everyday living or entertaining. The recently updated interior offers sleek finishes, fresh flooring, and plenty of natural light. While the home doesn’t have a basement, it offers ample storage solutions, including an updated backyard shed that’s perfect for stowing tools, seasonal items, or hobby gear. Outside, enjoy a nicely sized backyard – perfect for summer barbecues or quiet evenings. With local bakeries, grocery stores, schools, and quick highway access nearby, this location offers the best of convenience and community. Whether you're starting out or simplifying life, this home is the perfect blend of comfort and affordability. Book your private showing today! (id:50787)
RE/MAX Escarpment Golfi Realty Inc.
430 - 33 Frederick Todd Way
Toronto (Thorncliffe Park), Ontario
Modern and spacious 725 sq ft 1+Den & 2 full baths suite at the Upper East Village Residences, offering upscale living in the desirable Leaside neighbourhood. The sleek kitchen includes integrated appliances, a cooktop, quartz countertops, and a functional island that provides additional storage and prep space. The generously sized den offers exceptional versatility, perfect as a home office or formal dining room, while the primary bedroom includes a walk-in closet with organizers. This unit features soaring ceilings, bright contemporary flooring, and floor-to-ceiling windows that flood the space with natural light. Situated just steps from the upcoming Laird LRT station, with easy access to shopping, schools, parks, restaurants, hospitals, and more. Residents enjoy top-tier amenities, including a fitness centre, indoor pool, whirlpool spa, rooftop garden with BBQs, pet wash station, children's game room, private party room with outdoor patio, and convenient visitor parking. (id:50787)
RE/MAX Condos Plus Corporation
3403 - 11 Wellesley Street
Toronto (Bay Street Corridor), Ontario
Luxury 1Br+Den/1 Bath South Facing Suite At Prime Yonge/Wellesley Location. Floor To Ceiling Window, High-End Finishes, Modern Kitchen, Built-Up Appliances, Hardwood Floor Through-Out. Den Can Be Used As 2nd Room. Large Private Balcony Overlooking The Lake & Cn Tower. 2Mins Walk To The Subway, 5Mins To The U Of T, 8 Mins To Ryerson University , 10 Mins To Eaton Center, Steps To Supermarkets, Restaurants. (id:50787)
Homecomfort Realty Inc.
1702 - 771 Yonge Street
Toronto (Annex), Ontario
Welcome to luxury living in Toronto's prestigious Yorkville neighborhood. Adagio, a newly opened private residence, is now welcoming its first residents. This brand-new One + Den suite(Den can serve as a 2nd bedroom), located at the iconic Yonge & Bloor intersection, offers an exceptional living experience. With soaring 9-foot ceilings and high-end laminate flooring throughout, the open-concept design separates the living and dining areas, allowing you to customize the space to suit your lifestyle. The gourmet kitchen features top-tier built-in appliances, sleek granite countertops, and a sophisticated backsplash. The primary bedroom includes an ensuite shower and a large window with a rare clear east-facing view unmatched in Toronto's downtown core. The full bathroom is a modern masterpiece with a luxurious bathtub, custom vanity, and elegant mirror. For added convenience, the suite includes a cutting-edge automatic keypad door lock. Just steps from the Yonge & Bloor TTC subway station and the finest shopping, dining, and entertainment in Yorkville, this residence places you at the heart of Toronto's most sought-after area. Ready for immediate occupancy, this exceptional suite awaits you. (id:50787)
RE/MAX Realtron Yc Realty
3808 - 10 York Street
Toronto (Waterfront Communities), Ontario
Luxury Tridel Ten York Condo's, Bright 1 Bedroom In The Heart Of Downtown, Walking Distance To Waterfront, Shopping, Cn Tower, Scotia Arena, Union Station, Restaurants & Entertainment. Public Transit At Door Steps, South Facing On High Floor With Beautiful Lake View. Close To Path, Supermarkets And Queen's Quay. 3 Storey High Lobby And All The Key Luxury Facilities. (id:50787)
Century 21 Skylark Real Estate Ltd.
4 Hayfield Avenue
Uxbridge, Ontario
Step into this bright and airy 4-bedroom gem, filled with natural light and designed for comfortable living. The fantastic layout includes a convenient main floor laundry room and spacious living areas perfect for both relaxing and entertaining. Enjoy the outdoors in the expansive backyard, complete with a beautiful tumbled stone interlocking patio and a gas hook-up for your BBQ perfect for summer gatherings. Located in an amazing neighbourhood, just steps away from great schools and parks. Don't miss your chance to call this place home. (id:50787)
Century 21 Regal Realty Inc.
803 - 7 Smith Crescent
Toronto (Stonegate-Queensway), Ontario
Experience luxury loft living in this stunning two-story penthouse with a sprawling 320 sq.ft. terrace, offering breathtaking panoramic city views. The primary bedroom on the upper level opens to a private outdoor retreat, perfect for entertaining or relaxing under the sky. The terrace is fully equipped with a gas BBQ hookup, water access for easy maintenance, and a hydro connection for ambient lighting. Inside, enjoy 796 sq.ft. of contemporary living space with soaring 10' ceilings, engineered hardwood floors, and sleek built-in kitchen appliances. The upgraded kitchen features a modern island and stylish cabinetry, while the custom bathroom boasts a stand-up shower. Additional features include custom closet organizers, blinds, and an elegant electric fireplace. Located in a prime central location, this condo is just minutes to Highways QEW/427/401. Pearson Airport, Sherway Gardens Mall, Costco, Grocery Stores, and trendy cafes. A community center with year-round amenities, including a baseball field, skating/hockey rink, and open green space, is right next door. Enjoy easy access to downtown Toronto while relishing the convenience of suburban - style amenities. Don't miss this rare opportunity to own a luxury loft with a terrace in Toronto! Book a Showing Today! (id:50787)
RE/MAX Professionals Inc.
45 Madison Avenue
Orangeville, Ontario
This well updated semi sits in a very popular area, close to schools, bus route and shopping. A 3 level backsplit with large principle rooms and a very inviting and private backyard. All levels finished and spacious. Ideal for large or small families. This home has hosted many a gatherings it's now time for a new family to start their memories. This could carry for less than rent. Kiss your landlord goodbye. (id:50787)
RE/MAX Real Estate Centre Inc.
317 - 1284 Guelph Lane
Burlington (Mountainside), Ontario
Welcome to 317- 1284 Guelph Line in Burlington, a beautifully designed and well maintained condo in the Mountainside area. This spacious 1 bedroom plus den offers a perfect blend of comfort and convenience, making it an ideal choice for those looking for a home in a fantastic location. The spacious kitchen offers plenty of storage space and provides ample room for all of your cooking essentials, equipped with stainless steel appliances, and is perfect for preparing meals in a functional, efficient space. The bright and inviting living room has a walk out to your own private balcony. The unit also boasts an open den, which can be customized to suit your needs. Convenient In-suite laundry with a stackable washer and dryer and 4 piece washroom. The building itself is secure and well maintained. Residents enjoy access to the stunning rooftop terrace where you can entertain guests with access to bbqs, lounge seating, and fireplaces. For larger gatherings, the party room is equipped with a full kitchen and washroom and can be easily reserved. Additionally the unit includes an owned parking space and locker. This condo is ideally located, offering easy access to the QEW, GO Station, schools ,parks, golf course, shopping and a wide variety of restaurants. Experience all that ModrnCondos has to offer! (id:50787)
Royal LePage Signature Realty
2 - 50 Loggers Run
Barrie (Ardagh), Ontario
Fantastic opportunity to be part of the Timberwalk community. Lovely 3 bedroom, 1 bath, 2 storey condo. Freshly painted top to bottom, neutral paint, new vinyl floors in the kitchen 2025, tile backsplash, laminate floors on the main level. There is a beautiful gas fireplace as the centerpiece of the spacious living room, creating a warm and inviting atmosphere. This floor plan provides an extended eat-in kitchen with ample room for a nice-sized dining set. Option of two balconies, the main floor balcony steps out from the living room, perfect for barbecues and lounging, and another private getaway off the primary bedroom, perfect for sunning, reading a great book or to just enjoy the stunning views. The view is one of the best offerings in Timberwalk overlooking the city. This home is very bright and cheery with light flowing in from every window. Oversized laundry room has loads of storage space, and a large double coat closet on the main floor. The bathroom is spacious with a rare linen closet with built-in shelving, comfortably holds your linens and towels, and large vanity with ample under sink storage. This building is set in the heart of the community, just steps from the amenities, which include an outdoor pool, exercise facilities, tennis court, party room and sauna. On site management, beautiful grounds and gardens. Quiet and private, with fantastic friendly neighbours. Conveniently located in South Barrie just minutes from Hwy 400, schools, shopping centers, public transit, and dining. Don't miss out on this rare opportunity! (id:50787)
RE/MAX Hallmark Chay Realty
1 - 57 Ferndale Drive S
Barrie (Ardagh), Ontario
Step into easy living with this main-level, 2-bedroom end-unit condo offering a modern, low-maintenance lifestyle. The open-concept kitchen shines with stainless steel appliances, a sleek backsplash, pendant lighting, and a breakfast bar that flows into a welcoming living space ideal for relaxing or entertaining. Durable laminate and tile flooring run through out-no carpet to worry about! Enjoy the convenience of in-suite laundry with additional storage, a full 4-piece bathroom, and two generously sized bedrooms. The primary bedroom features a walk-out to your own private, partially fenced yard-perfect for summer BBQs and outdoor gatherings. With a dedicated parking space just steps from your front door, daily errands are a breeze. Located close to schools, shopping, Hwy 400, the GO Station, and surrounded by nature with Bear Creek Eco-Park and scenic walking trails nearby. (id:50787)
RE/MAX Hallmark Chay Realty
5 Ashburton Crescent
Essa (Angus), Ontario
Tucked away on a serene lot in a quiet Angus neighbourhood, this 3-bedroom, 1-bath backsplit offers more than meets the eye. With no rear neighbours, the property backs onto a beautiful forested area, providing the perfect backdrop for outdoor living and relaxation. Inside, the homes layout is deceptively spacious, featuring a bright living room with views of the forest. The separate dining room offers space for family meals and gatherings, while the lower level provides an additional rec room or playroom, ideal for expanding your living space to fit your needs.This peaceful lot gives you the privacy and tranquility you've been looking for, while being conveniently close to schools, shopping, parks, and Base Borden. It's the perfect place to make your home! (id:50787)
Right At Home Realty
62 Langstaff Road W
Richmond Hill (South Richvale), Ontario
Welcome to 62 Langstaff Rd W. This custom-built over 4000 square foot home was built to last, with steel beam construction and cement floors, making this a solid-built home. This 5-bedroom home, in the South Richvale area gives you easy access to shopping, dining, entertainment, easy access to hwy 7, hwy 407, and transit, including GO Bus and train. The large kitchen allows for a large family to get together with everyone sitting around the table. The property has a separate over 2000 sq feet workshop with 3 large garage doors, 2 gas heaters, 1 indoor, and 1 outdoor vehicle in-ground hoist (as is condition) The workshop is perfect for a car enthusiast, it has a 3-piece bathroom, rough-in for a kitchen and a mezzanine for additional storage. 2 Driveways allow for many vehicles to be parked and easy access to the backyard and the workshop. **EXTRAS** Ac unit 2024, Furnace 6 year, Furnace in greenhouse, storage on side of garage (id:50787)
New World 2000 Realty Inc.
40 Kingsmere Crescent
New Tecumseth (Alliston), Ontario
Welcome to this stunning open concept bungalow that effortlessly blends luxury, comfort, and functionality. Originally a model home, it's loaded with high-end upgrades and thoughtful design throughout. Enjoy serene views of the pond from the main living areas or step out onto the back composite deck with a charming pergola, the perfect spot to unwind, entertain, or simply take in the peaceful scenery. Inside, the gorgeous kitchen anchors the heart of the home, overlooking the spacious dining and living room. The massive primary suite offers a true retreat with a huge walk-in closet, in-suite laundry, and a luxurious 5-piece ensuite featuring double sinks, a soaker tub, and a glass shower. The main floor den provides the perfect space for a home office or sitting room. Downstairs, the finished basement provides additional living space, including a large rec room, a generous bedroom with a walk-in closet, and a 3-piece bathroom, perfect for guests or extended family. This home combines elegance, comfort, and beautiful outdoor living all in one exceptional package, don't miss the chance to make it your own! (id:50787)
RE/MAX Hallmark Chay Realty
124 Glen Shields Avenue
Vaughan (Glen Shields), Ontario
Nestled in the heart of the family-friendly Glen Shields community, this impeccably maintained 2-storey LARGE detached home is a true gem offering space, comfort, and a highly desirable location. With 4 bedrooms, 3 bathrooms, a double car garage, and 2+2 parking, its ideally suited for large families or multigenerational living. Set on a picturesque ravine lot, the backyard backs directly onto Glen Shields Park and Playground. Inside, you'll find a bright eat-in kitchen, formal dining room, and generous living room with a walkout to a covered balcony overlooking a lush, mature tree canopy. Additional walkouts from the kitchen and basement create seamless indoor-outdoor flow, with a gas hook-up for easy grilling. Walk up the wide, bright staircase to a large, open, and airy landing on the second floor. Here, all four bedrooms are spacious and include large closets with built-in organizers. The principal bedroom features a walk-in closet and private 2-piece ensuite. The finished basement offers a bright, flexible space that adapts to your needs whether its hosting family get-togethers, a study zone for the kids, or quiet evenings by the gas fireplace. A walkout leads to the peaceful backyard, perfect for growing your own vegetable or flower garden and letting the kids play on the green grass. Next to the spacious laundry area, you can indulge in a private sauna with shower zone that adds a spa-like touch. A rough-in for a bathroom or kitchenette offers added flexibility, and a bonus cantina provides generous storage perfect for seasonal items, pantry overflow, or wine cellar potential. Owned by the same family for over 42 years, this home reflects true pride of ownership. Steps from TTC, top-rated schools, York University, Vaughan Mills, Promenade Mall, Wonderland, and the library and community centre, with easy access to Highways 400, 401, 407, and 7. Built to last, with room to grow, this home is ready for whatever stage comes next. (id:50787)
Royal LePage Estate Realty
25 Earnscliffe Road
Toronto (Oakwood Village), Ontario
A great real estate investment gives you options. Family, lifestyle, budget, investment strategy, may determine your best option. Option 1: Move in and enjoy as the home as it is now. Option 2: Renovate from the solid bones of this home. Option 3: Build a laneway suite at the rear of the property for in-law/rental purposes. LOT: Size is 25ft*156 ft. The solid finished double garage opens to a rear laneway. The rear fenced yard has interlocking brick patio, grass, and a magnificent vined trellis. A laneway suite over 1200 sq ft may be possible. (See reports). There is 35 ft single driveway (2 cars) between the home and the sidewalk and additional 39 ft (2 more cars) driveway between the homes. HOME: 2 storey, 3 bedroom, 2 bath, 2 kitchen detached home. Roof replaced 6 years ago. Stucco, stone and siding exterior. Large welcoming porch (15*8 ft). Gleaming hardwood floors throughout the home except for kitchen, baths, and rear bedroom. Main floor hallway leads through double doors to living room with cozy gas fireplace and bay window. Joined via double doors is the dining room with a large window. The kitchen completes the rear of the home with side stairs to outside and the basement. Second floor features 3 bedrooms and a full bath. Third bedroom has a bright south facing window and a large walk in closet area that was once a kitchen. The basement has a full kitchen, 4-piece bath, laundry area, rec room, and cold cellar/storage. Home is being sold Sold As Is - Where Is. LOCATION: This property is in the St. Clair West, Oakwood Village area. Close to the soon to be open Eglinton Crosstown LRT. The TTC is 1 min away with quick access to subways via bus/streetcar. Day care and school are across the road. Close to trendy cafes, restaurants, great eateries and shops. Enjoy scenic parks, schools, Wychwood Barns, Primrose Bagel, Cano Restaurant, Oakwood Library. Walk score of 87. Thank You for considering the options this property offers and the value of these options. (id:50787)
Royal LePage Real Estate Services Ltd.

