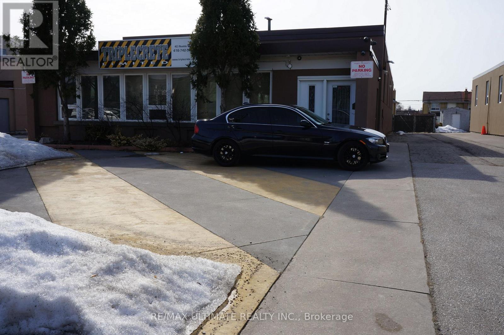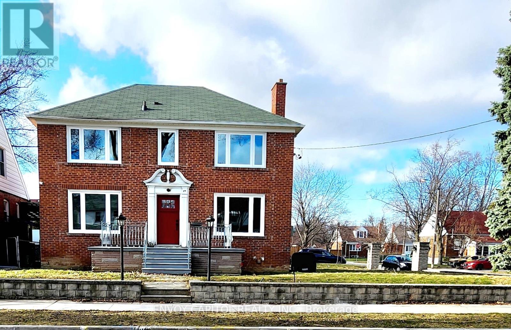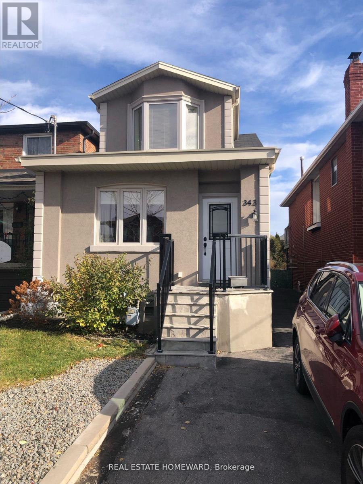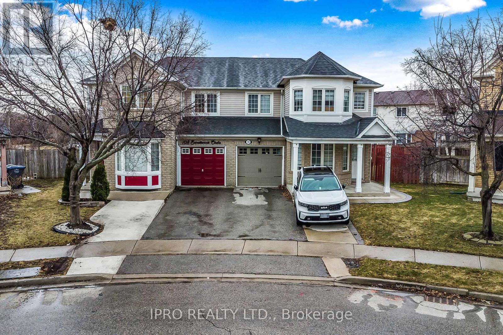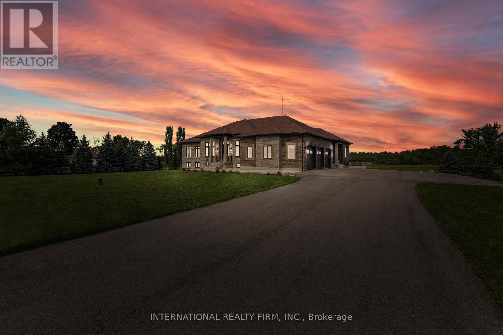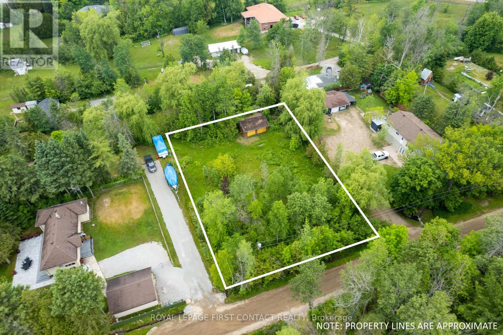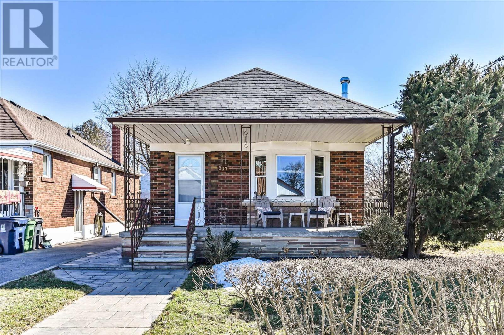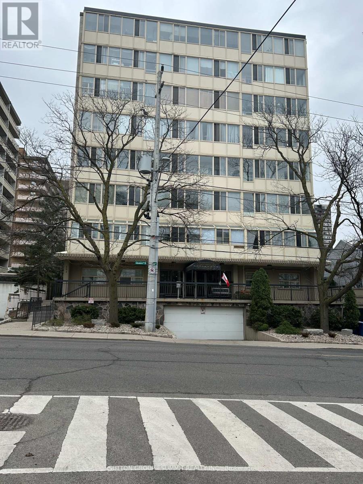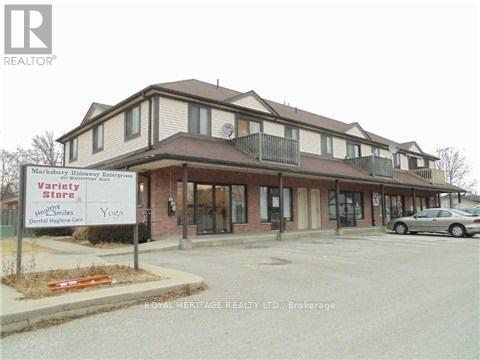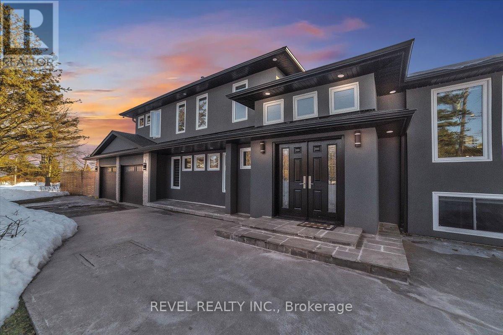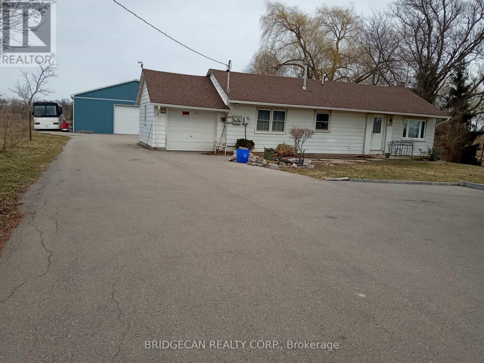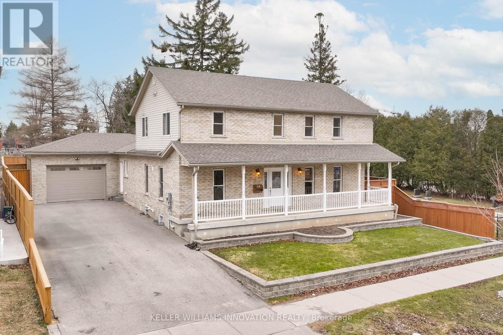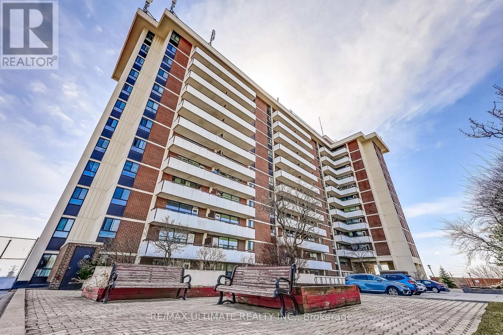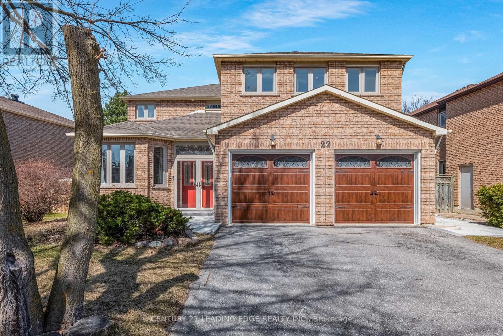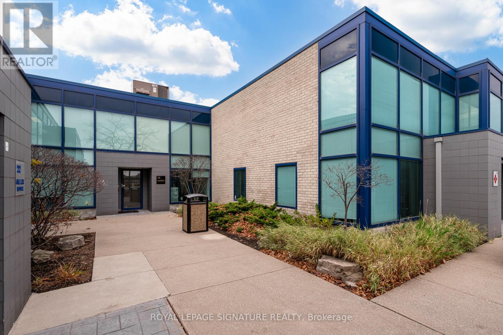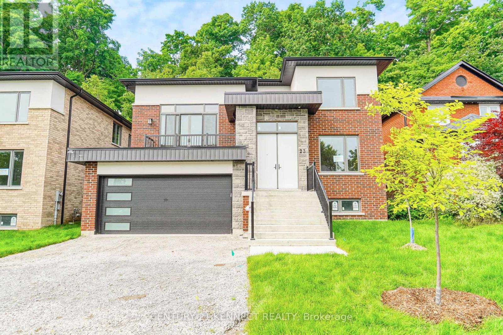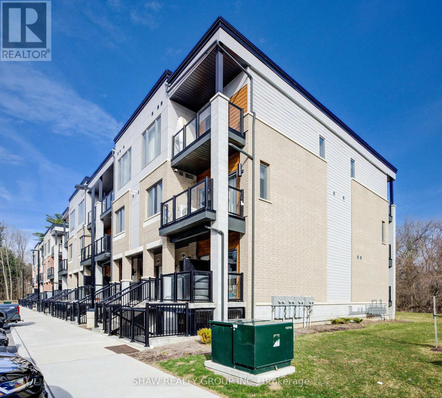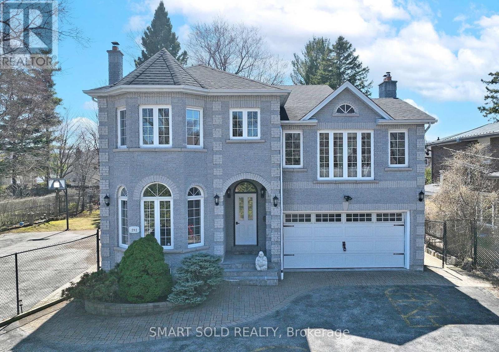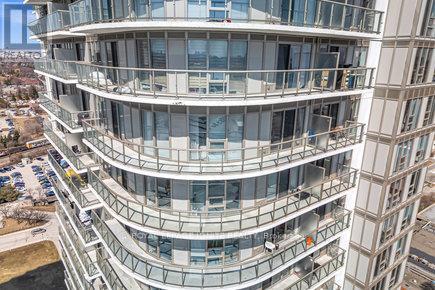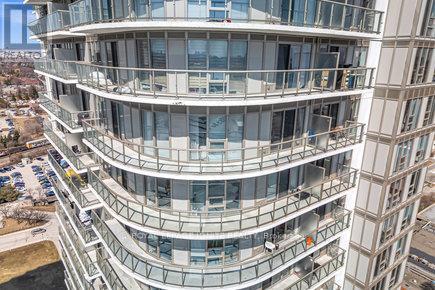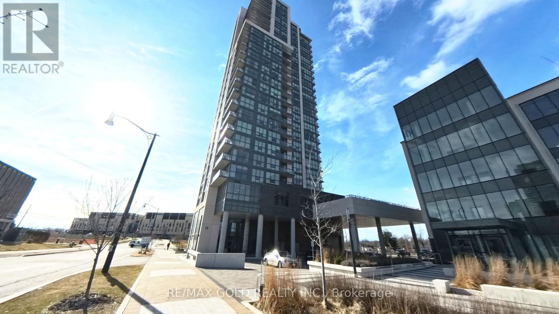25 Commercial Street
Milton (Om Old Milton), Ontario
Located in the heart of Milton. This property is easily accessible for major highways. This great location is ideal for lawyer, dentist, accountants and hair stylist. Contact the listing office for an appointment. (id:50787)
RE/MAX Real Estate Centre Inc
1377 Lormel Gate
Innisfil (Lefroy), Ontario
Welcome to this beautifully maintained 4+2 bedroom, 5-bathroom family home nestled on a generous 46.93 x 98 ft lot in a quiet, family-friendly neighborhood. Featuring a double car garage and located on a serene street, this property offers both spacious living and comfort. Inside, you'll find bright, expansive principal rooms including separate living, dining, and family areas perfect for entertaining or relaxing. The family-sized kitchen and breakfast area walk out to a balcony, ideal for morning coffee or evening unwinding. The massive primary bedroom includes a large walk-in closet and five-piece ensuite. The remaining three upstairs bedrooms offer spacious closets and either ensuite or semi-ensuite bathrooms. The fully finished walk-out basement includes a self-contained 2-bedroom in-law suite complete with a spacious eat-in kitchen and large windows perfect for multi-generational living or generating rental income. Enjoy a private, fenced backyard ideal for outdoor fun, quiet relaxation, or entertaining guests. Located directly across from a park and on a school bus route, and just 15 minutes to Barries shops, restaurants, and amenities this is a rare opportunity not to be missed! (id:50787)
RE/MAX Hallmark Realty Ltd.
21 Yewfield Crescent
Toronto (Banbury-Don Mills), Ontario
Endless potential exists for Families, Investors and End Users! Embrace the tranquil harmony of nature with meticulously maintained park-like setting. Circular concrete drive welcomes you home. 92x193 double lot. Newly renovated oversized prime bungalow offers 3+3 beds,3 baths & 3 kitchens. Enjoy the floor to ceiling windows looking over a gorgeous landscaped yard that boasts a roughed in irrigation system. The cathedral ceilings, wraparound deck, crown moldings, designer doors and high baseboards add an elegant feel. Potential to sever into 2 lots (preliminary plans complete). Enjoy the renovated bungalow with the option to bring in a healthy income each year while you organize your plans. We have 4 separate units that boast 3 separate entrances to the home and 1 to the detached garage that has been converted to a garden suite. Build your dream home on a 10,828 SF sq.ft. lot or sever and put a second dwelling for family or resale; this double lot presents unparalleled opportunity. End users aiming to realize their dream home and capitalize on selling the second lot. Rare Opportunity! (id:50787)
Royal LePage Your Community Realty
896 Dundas Street
Woodstock (Woodstock - North), Ontario
This is an amazing opportunity to lease a CORNER commercial property on in the PRIME LOCATION of Woodstock, on Main Dundas St. Building located on busy 4 lane thoroughfare with ample on site parking. Super convenient access to Hwy 401. (id:50787)
Cityscape Real Estate Ltd.
40 Rivalda Road
Toronto (Humbermede), Ontario
VERY CLEAN, BRIGHT, STUCCO FREE STANDING BUILDING, PAVED, CONCRETE FRONT YARD, FENCED IN YARD, WITH AN OVER SIZED (12'X12') DRIVE IN DOOR. 14 FEET CEILING HEIGHT. STRATEGICLY LOCATED IN THE HWY 401- WESTON ROAD, 400 - FINCH AVE WEST AREA. PLEASE SUBMIT ALL OFFER WITH A 24 HOURS IRRIVOCABLE. (id:50787)
RE/MAX Ultimate Realty Inc.
84 Macdonald Avenue
Toronto (Weston), Ontario
Looking for a cozy and convenient place to call home? This charming 2-bedroom + den basement apartment offers both comfort and functionality. Spacious 2 bedrooms have double closets with mirror sliding doors. The large enclosed den with 2 bright windows could be used as office or sleeping area Featuring a spacious layout with a full kitchen, a modern bathroom, and bright living spaces, this rental is perfect for professionals, couples, or small families. Nestled in a quiet neighborhood, you'll enjoy easy access to transit, highway 400 & 401, local amenities, groceries and shopping centers. Have total privacy with separate entrance, your own parking spot (1), and convenient laundry room in the common area. Additional parking on driveway is also available upon request. Rent does not include utilities. Schedule a viewing today and make this inviting space yours! (id:50787)
Envoy Capitol Realty Inc.
F405 - 275 Larch Street
Waterloo, Ontario
Welcome to The Block Waterloos Ultimate Live-Work-Play-Learn Destination!This modern, fully furnished two-bedroom, two-bathroom condo offers the perfect blend of convenience, style, and investment potential in the heart of Waterloo. Situated just steps from Wilfrid Laurier University and only 800 meters to the University of Waterloo, this unbeatable location is ideal for students, young professionals, or savvy investors. This bright and spacious suite is a rare find. Enjoy carpet-free living with sleek finishes throughout, including stainless steel kitchen appliances, private in-suite laundry, and a stylish open-concept living area perfect for entertaining or relaxing.The building includes key amenities such as a water softener, buzz-in intercom access, security cameras, and all-inclusive condo fees covering internet, water, and heat with only hydro extra. Theres no rental equipment, and possession date could be flexible. Only minutes to the ION/LRT transit line and Highway 7/8, this is your chance to own in one of Waterloos most connected and desirable communities. (id:50787)
First Class Realty Inc.
Bay Street Group Inc.
343 Monarch Park Avenue
Toronto (Danforth Village-East York), Ontario
UTILITIES INCLUDED & PRIVATE LAUNDRY FOR TENANTS USE ONLY. Prime Location! Newly Renovated, Large 1 Bedroom Basement Apartment On A Quiet Street. Above Grade Windows & 7.5 Feet Ceiling Height Makes The Apartment Feel Bright & Sunny. Laminate Floors Thru Out. Large Kitchen With Ample Cabinets & Lots Of Counter Space. Garden Can Be Available If Pre-Arranged. Close To Bus Stops & Walking Distance To Subway Stations, The Danforth, Shops, Restaurants & Cafes. Street Parking By Permit Only. (id:50787)
Real Estate Homeward
Lph1803 - 1035 Southdown Road
Mississauga (Clarkson), Ontario
Discover an exceptional opportunity to reside in this brand-new luxury building. This stunning lower penthouse unit spans over 800 square feet and features a generous 65-square-foot private balcony, offering unobstructed views of Lake Ontario. Bathed in natural light from floor-to-ceiling windows and adorned with 9-foot ceilings, this spacious unit includes custom window coverings, en-suite laundry, one parking spot, high-speed internet, and water included.This is one of the few units available for a short-term lease. The designer kitchen boasts sleek quartz countertops and stainless steel appliances, while the sliding glass door enclosure for the den can easily serve as a second sleeping area or home office. The primary bedroom features two closets and direct access to a four-piece bathroom. The open-concept living room provides a practical layout that is ideal for entertaining. Building amenities are impressive, including a 24-hour concierge, fitness centre with an indoor pool, sauna, guest suites, rooftop common area, and much more. Embrace luxury and convenience in one of Mississauga's premier locations, with easy access to the QEW, Clarkson Village, Port Credit, and beyond. (id:50787)
Sutton Group Quantum Realty Inc.
21 Callaghan Drive
Barrie (Letitia Heights), Ontario
This stunning 4-bedroom, 4-bathroom all-brick two-storey home is nestled in a quiet, family-friendly neighbourhood, offering both luxury & practicality, with a fully finished interior that spans from top to bottom. The heart of the home includes an elegant separate dining room, a cozy living room, & a generous family room complete with a gas fireplace, perfect for gatherings or quiet nights in. The bright & spacious eat-in kitchen, features plenty of cabinet space & modern appliances, with a walkout that leads to your very own private backyard oasis. The beautifully landscaped, fully fenced yard features an in-ground saltwater pool, a spacious deck & inviting patio area, all backing onto a tranquil greenspace for ultimate privacy. The huge primary bedroom is a true retreat, boasting a walk-in closet & a renovated ensuite, featuring a separate glass shower & high-end finishes. Three additional spacious bedrooms are located on the upper floor, along with a renovated 4-pc bathroom, offering a fresh & modern look. The fully finished lower level offers a wealth of entertainment possibilities. The spacious rec room features a built-in bar, making it the perfect spot for hosting friends & family, while the dedicated games room offers plenty of space for fun & relaxation. A separate exercise room rounds out the lower level, providing an ideal space for fitness & wellness activities. Convenience is key with a main floor laundry room that includes inside entry from the double-car garage. Additionally, this home is ideally located close to all amenities, including schools, shopping, & parks, making it a perfect place for a growing family to settle down. New shingles (2024). Renovated ensuite & main bathroom (2022/2023). New front door (2021). New pool liner, filter & pump (2021). New water softener (2019). Newer windows at the back of the house. With all these remarkable features & thoughtful updates, this beautiful home is move-in ready & waiting for you to call it your own. (id:50787)
Sutton Group Incentive Realty Inc.
108 Sweetwood Circle
Brampton (Fletcher's Meadow), Ontario
SWEETWOOD BACKYARD OASIS. Upon Arrival To This Beautiful 1800 Sqft 3 +1 Bedroom 4 Bathroom Semi Detached Home Be Prepared To Be Delighted, Contented And Amazed With Everyrhing This Property Has To Offer. Before Entering The Home You Will Be Greeted By An Extended Driveway With The Ability To Park 3 Cars Plus One In The Garage And The Most Welcoming Curb Appeal. Entering The Home Your Sense For Open Spaces ,Luxury And Elegance Will Come Alive. You Will Be Amazed Wilth The Layout And Flow Of This Home; Beautiful Hardwood Flooring, Upgraded Light Fixrures, Custom Paint Job, An Open Concept Layout, Tastefully Decorated Dining / Living Areas, Bright Clean And Open Spaces, A Recently Updated Gourmet Kitchen With Quarts Countertop, Custom Backsplash, Top Of The Line Aplliances & New Cabinets And Fixtures; Step Out From The Breakfast Area, To One Of The Largest Premium Pie Lot Backyard In The Community...Perfect For Large Gatherings, Summer BBQs And Family Functiions. It Has A Custom Gazebo And Shed For All Your Storage Needs, While Overlooking A Community Oasis With A Scenic Bike Path & Lakeview. This Home Also Boasts A Finished Basement With One Large Bedroom, Bathroom & Living Area, With A Seperate Entrance To The Home From The Garage, Making Easy To Be Converted To An Inlaw Suite Or Income Generating Apartment . The Upper Floors Has 3 Spacious Bedrooms Which Includes A Large Master Suite With A 5 Pcs Ensuite Bathroom & Walk-in Closet . Located In The Sought After Fletcher's 'Meadow Community, Close To The Cassie Campbell Rec Cemtre, Schools, Shopping Areas, Parks & Mins From Mount Pleasant Go Station. A Very Convenient And Family Oriented Neighborhood. Book A Showing Today! You Won't Be Disappointed. (id:50787)
Ipro Realty Ltd.
219 - 185 Roehampton Avenue
Toronto (Mount Pleasant West), Ontario
Welcome to Unit 219 at 185 Roehampton a stylish and spacious 1-bedroom suite in the heart of Midtown Toronto! Offering over 500 sq ft of bright, open-concept living space, this unit features upgraded wood laminate flooring throughout, sleek built-in appliances, and a large west-facing balcony perfect for enjoying evening sunsets. The building offers top-tier amenities, including an outdoor pool, rooftop deck, fully equipped gym, sauna, party room, games room, BBQ area, and 24-hour concierge service. Located just steps from Yonge & Eglinton, with easy access to the TTC and the upcoming Eglinton Crosstown LRT, this vibrant neighborhood puts the best of Toronto at your doorstep. Whether you're heading to work or heading out, you're always close to top-rated dining, shopping, and entertainment. Photos were taken before the unit was occupied by the current tenant. (id:50787)
Royal LePage Signature Realty
21 Callaghan Drive
Barrie, Ontario
This stunning 4-bedroom, 4-bathroom all-brick two-storey home is nestled in a quiet, family-friendly neighbourhood, offering both luxury & practicality, with a fully finished interior that spans from top to bottom. The heart of the home includes an elegant separate dining room, a cozy living room, & a generous family room complete with a gas fireplace, perfect for gatherings or quiet nights in. The bright & spacious eat-in kitchen, features plenty of cabinet space & modern appliances, with a walkout that leads to your very own private backyard oasis. The beautifully landscaped, fully fenced yard features an in-ground saltwater pool, a spacious deck & inviting patio area, all backing onto a tranquil greenspace for ultimate privacy. The huge primary bedroom is a true retreat, boasting a walk-in closet & a renovated ensuite, featuring a separate glass shower & high-end finishes. Three additional spacious bedrooms are located on the upper floor, along with a renovated 4-pc bathroom, offering a fresh & modern look. The fully finished lower level offers a wealth of entertainment possibilities. The spacious rec room features a built-in bar, making it the perfect spot for hosting friends & family, while the dedicated games room offers plenty of space for fun & relaxation. A separate exercise room rounds out the lower level, providing an ideal space for fitness & wellness activities. Convenience is key with a main floor laundry room that includes inside entry from the double-car garage. Additionally, this home is ideally located close to all amenities, including schools, shopping, & parks, making it a perfect place for a growing family to settle down. New shingles (2024). Renovated ensuite & main bathroom (2022/2023). New front door (2021). New pool liner, filter & pump (2021). New water softener (2019). Newer windows at the back of the house. With all these remarkable features & thoughtful updates, this beautiful home is move-in ready & waiting for you to call it your own. (id:50787)
Sutton Group Incentive Realty Inc. Brokerage
2708 - 30 Gibbs Road
Toronto (Islington-City Centre West), Ontario
Condo for Lease in Toronto. This Beautiful Unit Features 2 Bedrooms And 2 Bathrooms With An Amazing View Of The City's Skyline.Unobstructed West View And Large Windows Help Fill This Unit With Lots Natural Light. Modern Kitchen With Stainless Steel Appliances And Quartz Counters. Amazing Location. Minutes Of Downtown, Steps To Transit, Shopping, Dining, Grocery Stores, Highway, Parks, And Much More. Just Move In And Enjoy! (id:50787)
Coldwell Banker Dream City Realty
3 Meadowlark Drive
Halton Hills (Georgetown), Ontario
Gorgeous detached four bedroom, five bathroom. Great layout for this 2340 sqft "Mississippi" model with two primary bedrooms, both with 4pc ensuites & walk-in closets! 4.5 bathrooms! 9ft ceilings on the main floor, solid oak staircase, large principal rooms, great room/living room has a gas fireplace and newer laminate floors. Kitchen has a centre island and generous eating area with walk-out to deck & fenced backyard. Parking for four cars in the driveway. Close to all amenities including shopping, restaurants, schools, gym, parks and highways. (id:50787)
Ipro Realty Ltd.
18 William Bowes Boulevard
Vaughan (Patterson), Ontario
A newly finished basement with high quality materials and amazing workmanship. This beautiful basement that is extremely clean, offers brand new fridge and stove, pot lights through out, fireplace, extra storage, closet with custom built organize and brand new 3 piece bathroom. It's conveniently located in a great and quiet neighborhood, yet very close to shopping plazas with major grocery stores, coffee shops, schools, parks and trails, restaurants, transit and 2 hospitals. The bedrooms have separated with glass walls and with landlord cost, could get covered if requested. (id:50787)
Sutton Group-Admiral Realty Inc.
72 Vandervoort Drive
Richmond Hill (Jefferson), Ontario
This bright and spacious home is designed for effortless living and entertaining, with natural light filling every room. Featuring elegant hardwood floors, a beautifully upgraded kitchen (2021) with newer stainless steel appliances, upgraded cabinetry, granite countertops, a center island, and a breakfast bar. The inviting family room boasts pot lights and a cozy gas fireplace. Significant upgrades include a brand-new high-efficiency heat pump (2024), new flooring, staircase, and garage door (2021), and an impressive $100K in upgrades since purchase. The high-ceiling basement with oversized above-ground windows offers incredible potential. Plus, an EV outlet in the garage ensures modern convenience. Located close to top-rated schools, parks, shopping, and transportation, this home is a must-see! (id:50787)
Mehome Realty (Ontario) Inc.
80 Deer Ridge Trail
Caledon, Ontario
Welcome to this gorgeous & spacious freehold home over 2000 sqft. Greenpark-built. The moment you arrive inside, you'll find a thoughtfully designed space. 3+1 bedrooms and a striking brick & stone elevation. Nestled in Caledon's sought-after southfield's community. Main floor offers 9 Ft. ceilings, large family size eat-In kitchen with S/S appliances. Huge living and dining area with walk/out to covered balcony/terrace. Hardwood stairs lead to 3 good size bedrooms, Master bedroom comes with 4 Pc ensuite & walk/In closet. Lower level has large den this can be used as guest room or office as well. Unspoiled basement with cold room. Elegant zebra blinds throughout. 3 Car Parkings, one In garage 2 on driveway > Modern washrooms. This home is ideally located and is close to all amenities, including top-rated schools, newly built modern community centre, shopping centers, restaurants, parks, major highways. Walking distance to Etobicoke creek. Do not miss this opportunity to own this meticulously kept Home !!! (id:50787)
Save Max Real Estate Inc.
19769 Willoughby Road
Caledon, Ontario
Custom Built bunglow with remarkable upgrades, walk in to the home with welcoming foyer with over 12 feet height through the double doors. Living and dining spaces upgraded with recessed pot lights and coffered ceilings. Family room has a beautiful 14 foot ceiling with recessed and cove lighting. Chefs upgraded kitchen with higher end appliances featuring gas stove, oversized panel ready fridge and dishwasher and access to servery and full size pantry. Huge oversized waterfall island to complete the kitchen with ample cabinets for storage. This house has oversized windows and custom blinds with lots of natural light through out the day. Master bedroom has walk in closet with built in custom closets. Master Bath features a designer tub, towel warmer and stand in shower. Second master features a full ensuite bath room. Mud room features custom cabinets with in built racks for shoe storage and a seating ledge. Option to add another 3000 sq feet of living space by finishing the Walk Out basement. Currently basement area has been partially finished with dry walls, electrical and plumbing work done. There is provision for heated floors with connections and outlets ready to go. Basement plans include 9 Feet ceilings, living area, full kitchen, two additional bedrooms, theatre room, gym area, sauna and two washrooms. Buyer can finish the basement to their own taste. The patio doors on the main floor and basement are both oversized and there are gas connections on both levels. There is no cost spared for structure of the home everything is done above and beyond required minimum code. (id:50787)
International Realty Firm
99 Churchland Drive
Barrie (Holly), Ontario
Located in one of Barrie's desirable neighbourhoods - Holly community, this well-kept 3-bedroom backsplit offers a smart layout, curb appeal, and thoughtful updates throughout. Step inside to a bright and functional main level featuring a modern eat-in kitchen, direct garage access, and great flow for everyday living. The lower level is warm and inviting, with hardwood flooring, a cozy gas fireplace, and a walkout to the backyard deck and patio creating a perfect secondary living space. Just off the living room, you'll find a tucked-away office nook with a second walkout to the yard, offering flexible space for remote work or a hobby area. The laundry room is both stylish and practical, with custom built-in cabinetry that keeps things organized. Upstairs, you'll find three generously sized bedrooms and a refreshed 4-piece bathroom, all carpet-free for a clean, modern feel throughout.The fully fenced backyard is ideal for relaxing or entertaining, and the exterior has fantastic curb appeal. Located close to schools, parks, shopping, rec centres, and Highway 400, this home is ideal for commuters and those looking to settle in a friendly, established community. Whether you're a first-time buyer or looking to upgrade your space, this home offers a great opportunity to get into one of Barrie's most desirable family neighbourhoods. (id:50787)
RE/MAX Hallmark Chay Realty
2378 Whetham Road
Springwater, Ontario
Great building lot for your dream home or cottage! This vacant land is 121.33 ft x 170 ft and is partially cleared with some trees and some access to Orr Lake. Natural gas and hydro available. Whetham Rd is just minutes to Elmvale, Waverly, Hillsdale and close to schools, Orr Lake, Golf Club and more! (id:50787)
Royal LePage First Contact Realty
507 Plains Road
Toronto (East York), Ontario
Welcome to 507 Plains Rd, a charming, fully detached all-brick bungalow on a desirable corner lot offering the space and natural light you've been searching for. This home has been enjoyed by the same owner for 31 years and sits on an expansive 35 ft x nearly 100 ft corner lot, providing ample outdoor space and privacy. A newer garage adds convenience and modern appeal to the property. Convenient separate side entrance that leads to a self-contained in-law suite, perfect for extended family or mortgage helper. A rare covered front porch offers a welcoming entry, ideal for enjoying the outdoors in comfort. Situated just a few bus stops away from the Woodbine subway, this home boasts an unbeatable location. It's within walking distance to local amenities, including Shoppers Drug Mart, the shops on Coxwell, and popular spots like Starbucks, local restaurants, and doctors offices. Families will appreciate the short walk to nearby schools, making it a perfect choice for all ages. Outdoor enthusiasts will love the close proximity to Stan Wadlow Park / Taylor Creek Park with miles of paved trails that weave throughout the city. Just a 5-minute walk away is the local farmer's market, East York Memorial Arena for ice skating, and a sports park nearby. With its spacious lot and prime location, this corner property offers excellent potential for building a garden suite or dream home like many of the surrounding homes. Don't miss the opportunity to make this wonderful property yours! (id:50787)
Royal LePage Signature Susan Gucci Realty
506 - 101 Queen Street
Hamilton (Durand), Ontario
Ideal for first time buyers and investors! Prime location !! Close to McMaster University, Mohawk College! Nestled between Hess Village and Locke Street Escarpment views! Large 1 bedroom with enclosed balcony! Easy rental to students!!! (id:50787)
Sutton Group - Summit Realty Inc.
1 - 677 Marksbury Road
Pickering (West Shore), Ontario
Retail Space Available 450 SqFt Main, 400 SqFt High and Dry Basement. Currently run as a laundry mat. Space is Excellent For A Variety of Services or Retail. Space Rents For $1900 Per Month, Plus Utilities and TMI. (id:50787)
Royal Heritage Realty Ltd.
13 Ellen Street
Hamilton, Ontario
Exquisite Luxury Living Just Outside the City Limits! Set on a peaceful 0.55-acre lot with no rear neighbours, this fully renovated 5-bedroom, 3-bathroom side split offers over 2,500 sqft of luxurious living space, expertly redesigned in 2021 for both style and function. As you step inside,youre greeted by impressive 12-foot ceilings that enhance the feeling of space and luxury. With extensive updates, including the replacement ofmost of the framing, this home boasts exceptional craftsmanship and attention to detail. The open-concept layout features a chefs kitchen thatflows seamlessly into a fully insulated sunroom, perfect for year-round relaxation or casual dining. Step outside to the multi-level deck, ideal forentertaining, complete with an inground swimming pool and private, lush surroundings. Enjoy breathtaking sunsets from your backyard,providing a tranquil, picturesque view as the day winds down. The spacious primary suite boasts a luxurious en-suite bath, while the remainingfour bedrooms are generously sized, offering ample space for family or guests. The fully finished lower level offers additional living space and abedroom, ideal for an in-law suite or private guest quarters. For car enthusiasts, the home offers a 2-car garage at the front, plus an additionalsingle garage at the side, which can easily double as a workshop. Both garages are heated by a separate furnace, controlled by its ownthermostat for ultimate comfort. Located just 10 minutes from all the amenities of Waterdown, this home perfectly blends the peacefulness ofcountry living with the convenience of urban proximity. This exceptional home is a rare find, offering unmatched quality and a serene setting.Come see it for yourself your dream home awaits (id:50787)
Revel Realty Inc.
1434 Highway 56 Highway
Haldimand, Ontario
Beautifully updated 3-bedroom bungalow sitting on a generous 100 x 210 country lot. This home offers great curb appeal with a wide asphalt driveway, attached garage, well-kept landscaping, and a clean, updated exterior. Step inside to a warm and inviting open layout featuring a spacious living room with fireplace, an eat-in kitchen with updated cabinetry, stainless steel appliances, and a pantry. The main floor also includes a bright dining area, three comfortable bedrooms, a modern 4-piece bathroom, and the added bonus of main-floor laundry. A perfect mix of country space and cozy living ready for you to move in and enjoy! (id:50787)
Bridgecan Realty Corp.
34 Braun Street
Kitchener, Ontario
Welcome to your dream home, nestled in the heart of Kitcheners dynamic tech hub! Just moments from Uptown Waterloo, youll be steps away from a wide array of amenities, including trendy restaurants, Waterloo Park, the Rec Center, and shoppingall within walking distance. This spacious home with just under 3000 sq ft offers 4 bedrooms, 4 bathrooms and is situated on a quiet dead-end street, just minutes from Grand River Hospital, popular local spots, and the LRT. Inside, enjoy a beautifully renovated kitchen (2025), a luxurious primary suite with a spa-like ensuite featuring a jacuzzi and stand-up shower, and a fully updated basement (2025) complete with an additional bathroom. The heated, oversized garage accommodates up to 3 vehicles, with an additional 6 parking spots in the driveway! Finally, the private backyard with a large deck offers an ideal space for entertaining. Experience modern living in an unbeatable location! (id:50787)
Keller Williams Innovation Realty
1005 - 541 Blackthorn Avenue E
Toronto (Keelesdale-Eglinton West), Ontario
Welcome to Blackthorn Manor. A desirable, quiet and well maintained condo buliding. This is a high demand End Unit with very reasonable condo fees ($732.24) that include your electricity, heat, water, cable TV, One Exclusive use Parking Spot, One Exclusive Use Locker and FREE INTERNET! A large balcony has sunny north-east-west city views. Over 800 sqft provide plenty of space for 2 Bedrooms with closets and a larger L-shaped living and dining space. The gallery kitchen is updated with kitchen cabinets. Building amenities include an outdoor pool, sauna, BBQ area, free outdoor visitor parking, tennis courts and children's playground. Footsteps from grocery store, buses and future Caledonia Subway Station. Easy access to HWY 400 and 401. Newer Elevators. Exceptional value! (id:50787)
RE/MAX Ultimate Realty Inc.
22 Havagal Crescent
Markham (Markville), Ontario
Don't miss this lovely home in Unionville. 2 car garage and lots of parking, 4 bedrooms, Office area at front door, large family room with fireplace, along with a living room and formal dining area. Upgraded /Updated kitchen with stunning stone counters and a walk-out to the deck. Updated flooring in most rooms and basement- luxury vinyl. Approx 3259 sq ft (top two floors) + a recently updated 1 bedroom basement apartment with separate entrance! A must see! (id:50787)
Century 21 Leading Edge Realty Inc.
9072 Guelph Junction Road
Milton, Ontario
Historic 1913 hotel triplex and former accommodation house for rail workers and families. 3 separate apartment units boasting a massive 8 bedrooms, 3 kitchens and 3 baths plus living/dining rooms on each floor. Each of the 3 units has a separate hydro meter ideal for tenants and private suites. Recent building improvements include roofing, eavestroughs and downspouts and main floor and basement duct work. At approx. 2/3 of an acre, this large property has endless possibilities and plenty of outdoor space. A perfect opportunity for home business/vehicles/storage and more. Close to Hwy 401, Campbellville Village, Mohawk Raceway, scenic trails, conservation parks and all that Milton has to offer. This home is in need of renovation and is priced to sell! (id:50787)
New Era Real Estate
Unit 20 - 145 Traders Boulevard E
Mississauga (Gateway), Ontario
Versatile 1,500 Sq. Ft. Office/Storage Space. Perfect for businesses seeking a secure, functional, and well-located space for office use or storage. This unit offers a professional setting with the following key features: 1. Loading Dock Access- Streamline deliveries and shipments with ease. 2. Secure Fob Entry - Controlled access ensures peace of mind for you and your team. 3. Private Kitchenette - Convenient space for staff breaks or light meal prep. 4. Private Boardroom - A dedicated area for meetings, presentations, or collaborative work. Whether you need space for inventory, supplies, equipment, or day-to-day operations, this unit offers the flexibility and security your business needs. (id:50787)
Royal LePage Signature Realty
106 Diana Drive
Orillia, Ontario
Honey Stop The Car! This Stunning 3-Bedroom, 3-Bathroom Home In Orillia's Sought-After Westridge Community Has Everything You're Looking For! Freshly Painted And Move-In Ready, This Home Features An Open-Concept Main Floor That Seamlessly Combines The Living, Dining, And Kitchen Areas Perfect For Both Entertaining And Everyday Living. A Convenient Powder Room Completes The Main Level. Plus, Enjoy The Added Bonus Of Interior Access To The Garage For Easy Entry, Rain Or Shine! Upstairs, The Spacious Primary Bedroom Offers A Huge Walk-In Closet And A 4-Piece Ensuite With A Separate Shower And Soaker Tub Your Own Private Retreat. Laundry is Conveniently Located On The Second Floor, Making Chores A Breeze. Two Additional Bedrooms And Another Full Bathroom Provide Plenty Of Space For Family, Guests, Or A Home Office. The Unfinished Basement Offers Endless Potential Whether You're Dreaming Of A Home Gym, Rec Room, Additional Living Space, Or In-Law Suite, There's Room To Grow. Location-Wise, It Doesn't Get Better Than This! Just Steps To Lakehead University And Walking Distance To Costco, Walter Henry Park, Shopping, And Dining. Whether You're An Investor Or An End User, This Is A Fantastic Opportunity To Own In One Of Orillia's Most Desirable Communities. This Is The One You've Been Waiting For -- Don't Miss Out! (id:50787)
Century 21 Leading Edge Realty Inc.
68 Valleyscape Drive
Kitchener, Ontario
Stunning details! This Doon South family home showcases beautiful finishes on all three levels. Located on a quiet street, 68 Valleyscape drive features a concrete oversized double driveway and walkway leading up to the front door. A luxury high gloss porcelain floor spans the foyer and mudroom and flows into the oversized two-tone kitchen beautifully contrasting the cabinets. The kitchen also features an oversized island, walk in pantry, quartz countertops, and built in stainless steel appliances. The back of the home is oriented south making for maximum light exposure and flooding the space with brilliant lighting in the morning hours. Wide plank hardwood flooring finishes the formal dining room and the family room; a classy stone veneer fireplace with gas insert and wood mantel feature wall is the focal point of the family room. The second floor consists of 4 bedrooms, each with ensuite or jack and jill bathroom privileges. The primary suite spans the width to the back of the home and takes full advantage of the morning sunshine. Two walk-in closets are separated by the hallway leading into the 5 piece, spa like primary ensuite, complete with double vanity and luxury glass shower. The lookout basement is a huge bonus space serving as a recreation room complete with modern pot lighting, elegant TV feature wall, and a fifth bathroom, this one offering 3 pieces and an elegant barrier free shower. The backyard is fully fenced and features mature fruit trees, ground level concrete patio, and stairs leading up to the deck at kitchen level. Quiet family neighborhood with close proximity to the 401, dont miss out! (id:50787)
RE/MAX Twin City Realty Inc.
23 Blueking Crescent
Toronto (Rouge), Ontario
Brand New custom Built house, never lived in. 4 Bdrm + office, office can be 5th bedroom. Cozy Family Home. over 3100sf. In The Prestigious & Quiet West Rouge Community. W/O From Gourmet, Eat-In Kitchen To Backyard. Direct Access To Garage Through Lower Level. Walk to Rough Hill Go Station. Close To Excellent Schools, TTC, Lifestyle Amenities And Hwy 401. Step Away From Waterfront Trail, National Urban Park & Rouge Beach. 6"hardwood floor, kitchen island. caesarstone backsplash (id:50787)
Century 21 Kennect Realty
# 910 - 460 Callaway Road
London, Ontario
Welcome to Luxury Living at NorthLink by TRICAR off Sunningdale and Golf Club. This premium 2 bedroom, 2full bathroom, Pantry and Laundry condo suite is three-year young and ready to move-in. High ceilings with engineered hardwood and pot lights. Spacious living room with chic electric fireplace and Dining room. Beautiful kitchen features modern fine cabinetry, upgraded quartz countertops and elegant backsplash with ceramic floors in all wet areas. Sun-filled spacious Living with floor-to-ceiling door opens to a large balcony over looking the trails area. Stainless Appliances, window coverings, two underground parking spot and a storage Locker are all included. The building features amazing amenities such as: Fitness room, golf simulator, residence lounge, sports court and a guest suite. Controlled entry building. Close to Masonville Mall, University Hospital, and Western. Condo fees include all utilities except personal hydro. Building offers energy efficient central heating and cooling with programmable thermostat in each suite. Book your private showing now. (id:50787)
Right At Home Realty
A1 - 25 Isherwood Avenue
Cambridge, Ontario
This modern, upgraded end-unit townhome offers 3 spacious bedrooms, 2 full bathrooms, and 1,150 sq.ft. of thoughtfully designed living space with pot lights throughout. Located in a prime area of Cambridge, it delivers both comfort and convenience in a desirable community setting. Step into a bright, open-concept living room featuring soaring 9 ceilings and abundant natural light, with a sliding glass door that leads to your private patio backing onto peaceful greenspace. The stylish kitchen is perfect for entertaining, equipped with a large quartz island, granite countertops, stainless steel appliances, and generous cabinet space. The primary bedroom includes a walk-in closet and a sleek ensuite bathroom with a glass shower enclosure. Two additional well-sized bedrooms, a second full 4-piece bathroom, and in-suite laundry complete the layout. This home is carpet-free throughout for easy maintenance. Extras include one parking space and 1.5 Gbps high-speed unlimited internet, all included in the affordable condo fees. Ideally situated near Cambridge Centre, excellent schools, the Grand River, Galt Country Club, downtown Cambridge, Highway 24, and just a short drive to Hwy 401 this home is perfect for anyone seeking a low-maintenance, move-in-ready lifestyle. (id:50787)
Shaw Realty Group Inc.
155 Rice Road
Welland, Ontario
What An Opportunity To Own A Bungalow In One Of Welland's Top Locations. 3 + 2 Bedroom, 2 Bathroom With Detached Double Garage On A Massive 70X199ft Lot. Comfortable Living Room, Eat In kitchen With Rear Door To Back Patio. Spacious Bedrooms And Lots Of Windows For Tons Of Natural Light. Private Drive With Parking For 6. Garage Could Be The Perfect Shop. Endless Back Yard Possibilities. Close To The Best Schools, Shopping, Grocery, Major Highways And More. (id:50787)
RE/MAX Hallmark Realty Ltd.
7 Bonavista Drive
Brampton (Credit Valley), Ontario
Gorgeous 45 Feet Detached Home. Double Door Entrance. 9 Ft Ceiling, Bright And Large Open Concept Layout. Upgraded Kitchen Cabinets With Granite Counter Top, Hardwood Floor Through Out. Wood Staircase, 2nd Floor Laundry, Back On School Playground, Close To Go Station,Finished Separate Entrance Basement With 3 Bedrooms Plus Dining, Living Room and Open Concept Kitchen extra Income. New Single. Great Location, Walking Distance To Transit, School, Grocery Store, Park and playground at the backyard, Nice view. Minutes To All Amenities. Move In Condition. (id:50787)
Ipro Realty Ltd.
71 Ruffet Drive
Barrie (Edgehill Drive), Ontario
Step into this stunning former model bungalow that radiates style, comfort, and versatility! Featuring 2+2 spacious bedrooms and 3 full bathrooms, this thoughtfully designed home boasts soaring 9 ft ceilings and elegant crown molding that add a touch of sophistication throughout. Gleaming hardwood floors grace the main living areas, creating a warm and inviting atmosphere. The home is perfect for multi-generational living or entertaining, offering two full kitchens one on each level. The bright walkout basement leads to a beautifully landscaped backyard, complete with a playground, making it ideal for family enjoyment. Whether you're looking for the perfect family home or a fantastic investment opportunity, this property offers both charm and function in equal measure. Don't miss your chance to own this one-of-a-kind gem! (id:50787)
Right At Home Realty
292 Rouge Hills Drive
Toronto (Rouge), Ontario
Rare opportunity to own a solid, custom-built home on an extra-deep 90 x 205 ft lot in the sought-after West Rouge lakeside community. With nearly 6,000 sq ft of total living space, 4+3 bedrooms, and 7 full bathrooms, this home is ideal for large or multi-generational families. The separate entrance basement offers potential rental income of approx. $4,000/month, and the spacious backyard holds laneway/garden suite potential. The structure is built to last, and the oversized driveway fits up to 18 vehicles plus a 2-car garage rare feature for the area. One of the two primary suites upstairs is large enough to be converted into two separate bedrooms, offering even more flexibility. On the main floor, you'll find a bright, open-concept living and dining space, a gourmet kitchen with granite counters, hardwood flooring, pot lights, crown mouldings, and two walkouts to an oversized deck and private basketball court. Perfect for indoor-outdoor entertaining and everyday family life. Upstairs offers 4 generously sized bedrooms, each with access to its own full bathroom. The primary suite is exceptionally large, featuring a walk-in closet and full ensuiteideal for creating two separate bedrooms if desired. A rare layout suited to extended or growing families. The fully finished basement features a separate entrance, 3 bedrooms, each with its own ensuite, a full kitchen, a recreation room, and a dedicated laundry excellent setup for in-laws, adult children, or income-generating tenants. Recent updates include: New high-efficiency furnace (2019)Two new A/C units (2019)Wall-mounted high-efficiency hot water heater (2019)Brand new smart garage door motor (2025) Newly renovated deck (2024) Located on a quiet street, just steps to Rouge National Urban Park, Rouge Beach, lakefront trails, and community amenities. Easy access to 401, GO Station, top schools, and shopping. This is a rare, high-value opportunity in one of Toronto's most family-friendly and nature-rich neighbourhoods. (id:50787)
Smart Sold Realty
2211 - 2031 Kennedy Road
Toronto (Agincourt South-Malvern West), Ontario
Prime Location! Brand New From Builder! This Stunning 2 Bedroom, 768 Interior Sqft Plus 140 sqft Balcony Spacious Unit Gives You Unbeatable Living Experience. Large Kitchen, Living And Dining Area For Your Occasional Gathering With Your Own Exclusive Balcony With Unobstructed View. Minutes Away From Hwy 401 &404, GO Transit, An Unbeatable Transit-Oriented Location Slated For Growth, Future Line 4 Subway Extension And High Ranking Post-Secondary Institutions. This Unit Comes With 1 Parking Space And The Building Offers Lots Of Visitor Parking. Lots Of Amenities: 24 Hours Concierge, Fitness Room, Yoga/Aerobics Studios, Work Lounge, Private Meeting Rooms, Party Rooms With Formal Dining Area And Catering Kitchen Bar, Private Library And Study Areas, And Also A Kid's Play Room. (id:50787)
Royal LePage Ignite Realty
2026 - 2031 Kennedy Road
Toronto (Agincourt South-Malvern West), Ontario
Prime Location! Brand New From Builder! This Stunning 1 Bedroom + 1 Study Spacious Unit Gives You Unbeatable Living Experience. Large Kitchen, Living And Dining Area For Your Occasional Gathering With Your Own Exclusive Balcony With Unobstructed View. Minutes Away From Hwy 401 &404, GO Transit, An Unbeatable Transit-Oriented Location Slated For Growth, Future Line 4 Subway Extension And High Ranking Post-Secondary Institutions. The Building Offers Lots Of Visitor Parking, Lots Of Amenities: 24 Hours Concierge, Fitness Room, Yoga/Aerobics Studios, Work Lounge, Private Meeting Rooms, Party Rooms With Formal Dining Area And Catering Kitchen Bar, Private Library And Study Areas, And Also A Kid's Play Room. (id:50787)
Royal LePage Ignite Realty
116 Sandfield Drive
Aurora (Aurora Highlands), Ontario
This beautiful 3-bedroom townhouse offers the perfect blend of comfort and convenience. Located in a prestigious and mature neighborhood near the Richmond Hill border, this bright and cozy home is move-in ready. The finished basement (2024) adds valuable living space, while recent upgrades, including new flooring (2023), a furnace (2022), a roof (2023), and attic insulation (2022), ensure modern comfort and efficiency. Freshly painted throughout, this home is ready for you to move in and enjoy! Close to parks, schools, shopping, and transit. (id:50787)
Homelife New World Realty Inc.
1 - 25 Glenside Avenue
Toronto (Greenwood-Coxwell), Ontario
Newly Renovated One Bedroom Unit in Sought After Leslieville close to Greenwood Park, Woodbine Beach, Michael Garron Hospital, Gerrard St. Shops & Restaurants, 24-hr TTC & More. The Sun-Lit Interior Has been completed with recent Building Code Standards, furnished with Modernized Appliances and Designed with Energy Efficiency in Mind. The Unit has state of the art heating and cooling with it's own thermostat temperature control for luxury and comfort. Experience all that Leslieville has to offer! The perfect choice for those wanting a hassle-free living with the Old Charm of one of Toronto's Low-rise Neighborhoods. (id:50787)
RE/MAX Crossroads Realty Inc.
2072 Chris Mason Street
Oshawa (Kedron), Ontario
Welcome to 2072 Chris Mason Street, A Stunning Move-in ready Detached Home located on a Premium Lot in the highly sought-after North Oshawa. Just One(1) year old, this Beautiful Home offers 4 Spacious Bedrooms and 4 Bathrooms, including a Rare layout with Three (3) Full Bathrooms on the Upper Level. The Main Floor and 2nd Floor Offers a Bright Open-concept design with 9-foot ceilings. A Separate Family room, and a Large Formal Living and/or Dining area. The Modern Fully Upgraded Kitchen boasts Quartz Countertops, a Large Island, Custom Cabinetry, and a Spacious Breakfast Area with a Walkout to the Deck. A Perfect for Everyday Living and Entertaining. The Walkout Basement leads to a Large, Oversized Backyard, Offering Endless Potential for Outdoor Enjoyment. Upstairs, the Luxurious Primary Bedroom includes an Upgraded Ensuite with a Soaker tub, Glass Shower, and high-end finishes, while the Three (3) Additional bedrooms each feature walk-in closets. A convenient second-floor Laundry Room adds to the homes functional appeal. Complete with a Double Car Garage and located just minutes from Ontario Tech University, Durham College, Costco, shopping malls, restaurants, Lakeridge Health Hospital, and Both Hwy 407 and 401, This Exceptional Home offers the Perfect blend of comfort, style, and convenience. A must-see! (id:50787)
Real Broker Ontario Ltd.
71 Ruffet Drive
Barrie, Ontario
Step into this stunning former model bungalow that radiates style, comfort, and versatility! Featuring 2+2 spacious bedrooms and 3 full bathrooms, this thoughtfully designed home boasts soaring 9 ft ceilings and elegant crown molding that add a touch of sophistication throughout. Gleaming hardwood floors grace the main living areas, creating a warm and inviting atmosphere. The home is perfect for multi-generational living or entertaining, offering two full kitchens — one on each level. The bright walkout basement leads to a beautifully landscaped backyard, complete with a playground, making it ideal for family enjoyment. Whether you're looking for the perfect family home or a fantastic investment opportunity, this property offers both charm and function in equal measure. Don’t miss your chance to own this one-of-a-kind gem! (id:50787)
Right At Home Realty Brokerage
704 - 15 Lynch Street
Brampton (Queen Street Corridor), Ontario
Don't miss out on this amazing opportunity! Experience luxury living in this spacious corner 2-bedroom, 2-bathroom condo perfectly situated in a prime location. This stunning residence boasts floor-to-ceiling windows, offering breathtaking panoramic views and an abundance of natural light. The open-concept living and dining area seamlessly extends to a private wrap around balcony, creating an inviting space for relaxation and entertaining. Designed for ultimate convenience, this condo features an ensuite laundry, one designated parking space, and a secure locker for additional storage. Enjoy unparalleled access to downtown Brampton, Peel Memorial Centre, premier shopping, and top-rated schools. With public transit at your doorstep and Highway 410 just minutes away, commuting is effortless. Residents have access to an array of state-of-the-art amenities, including a party room with a kitchen and terrace, a fully equipped fitness center, a yoga studio, a lounge, and dedicated children's play area.All designed to enhance your lifestyle.This bright and clean unit is a true show stopper, meticulously maintained and speck clean! Don't miss this opportunity to own an exceptional unit in one of Brampton's most sought-after locations! (id:50787)
RE/MAX Gold Realty Inc.
25 Kayla Crescent
Collingwood, Ontario
Welcome to your dream home in the highly sought-after community of Georgian Meadows. This2,660 sq. ft. two-story brick home is designed for both comfort and elegance, offering an exceptional living experience for families of all sizes. As you step onto the inviting, covered front porch, you'll immediately appreciate the charm and curb appeal of this remarkable property. Inside, you'll be greeted by a Large spacious foyer leading to an open-concept floor plan that seamlessly blends style with functionality. The spacious formal dining room is perfect for hosting gatherings, while the main-floor office space offers a quiet retreat for work or study. The bright and airy living room flows effortlessly into the kitchen, featuring a generous island ideal for entertaining or enjoying casual meals. Sliding doors lead to the backyard, where a large patio with a pergola is perfect for grilling and chilling. Upstairs, the luxurious primary suite is a true showstopper. This massive retreat boasts an oversized walk-in closet and 5-piece ensuite with a deep soaker tub, a glass-enclosed shower, and dual sinks. Three additional well-appointed bedrooms offer plenty of space for family members or guests, while a stylishly designed main bathroom ensures comfort and convenience for all. Located in the picturesque Georgian Meadows community, this home provides easy access to parks, trails, schools, and all the amenities that Collingwood has to offer. Whether you're enjoying the vibrant local dining scene, hitting the slopes at Blue Mountain, or exploring the shores of Georgian Bay, this is a home that truly offers the best of four-season living. (id:50787)
Forest Hill Real Estate Inc.





