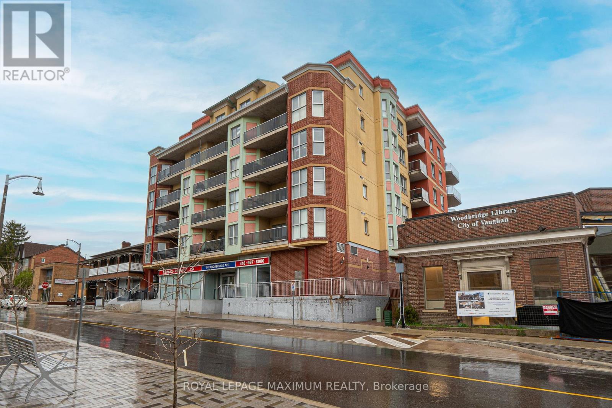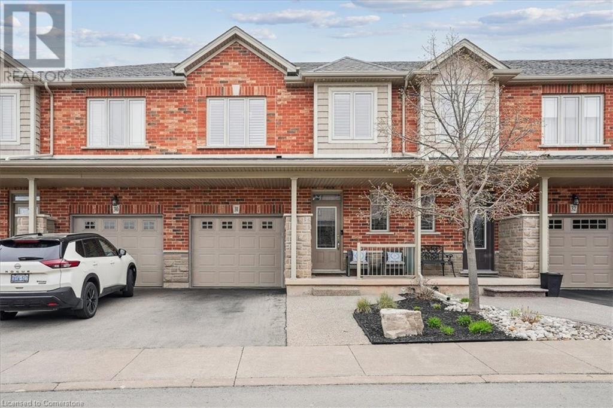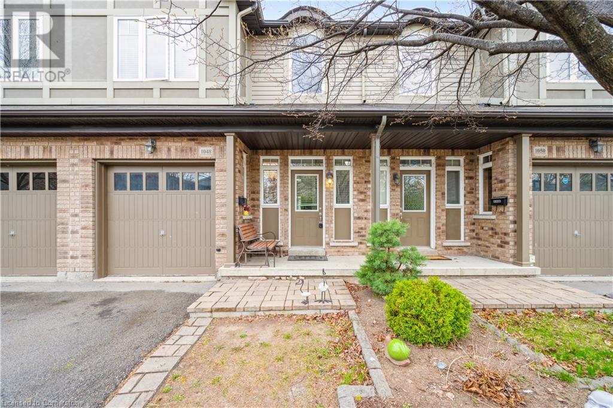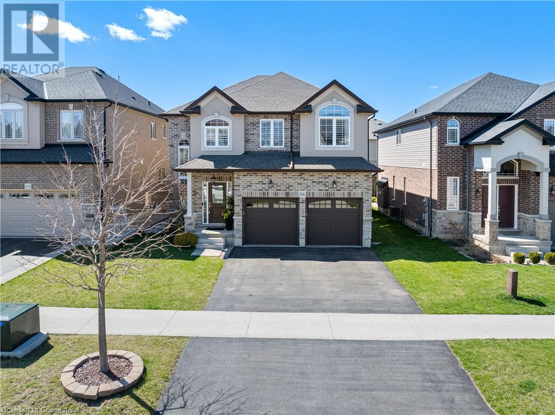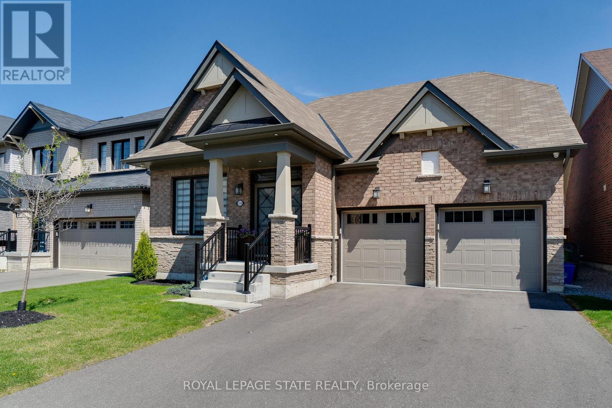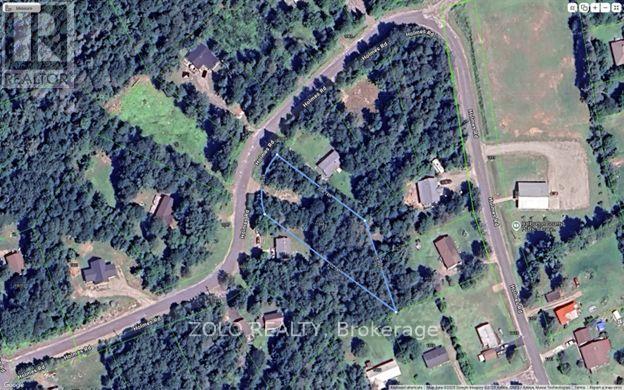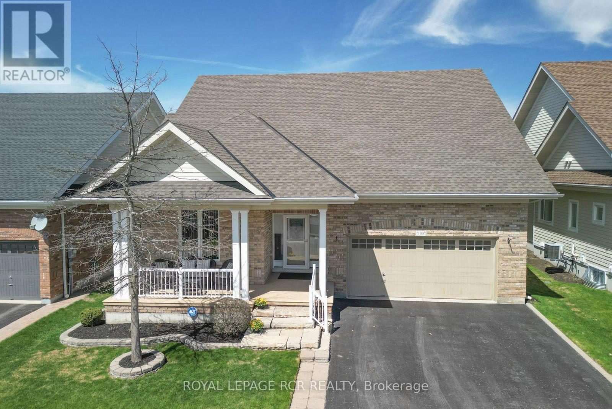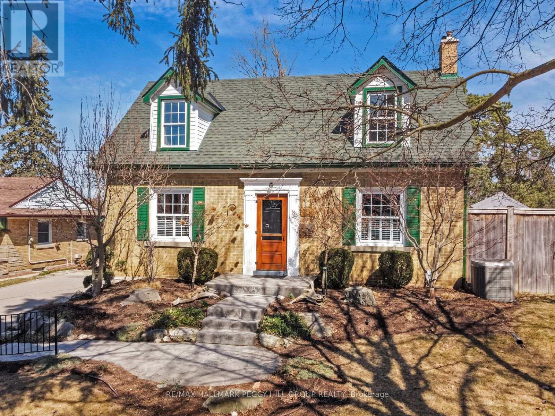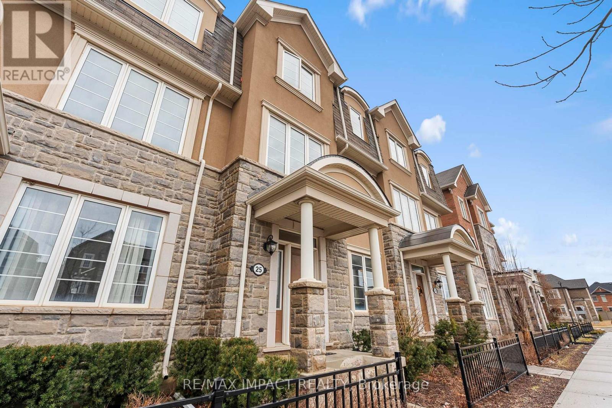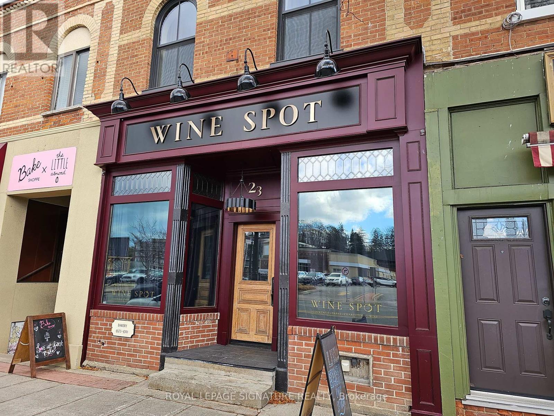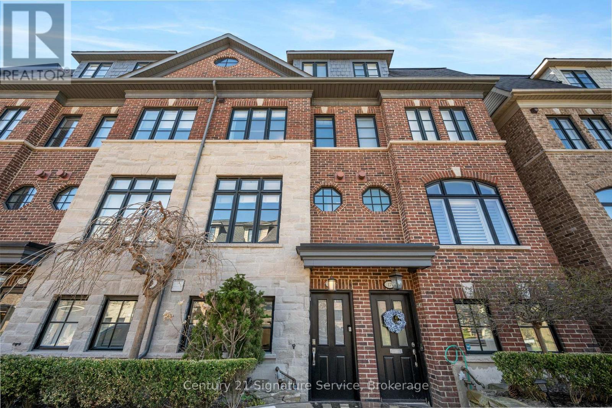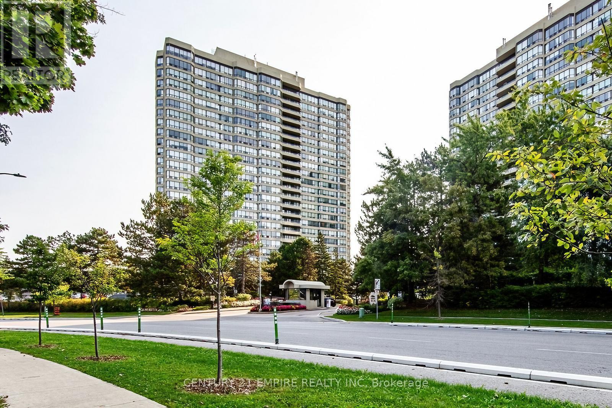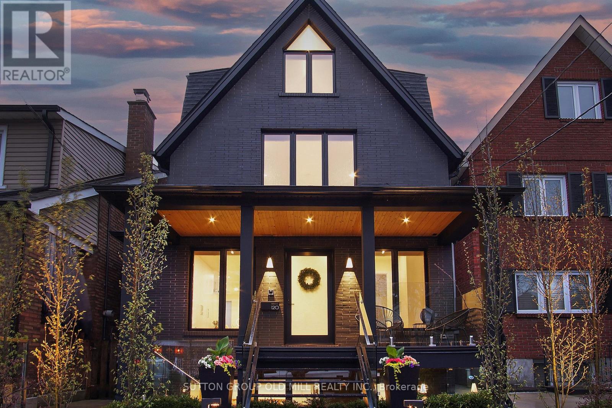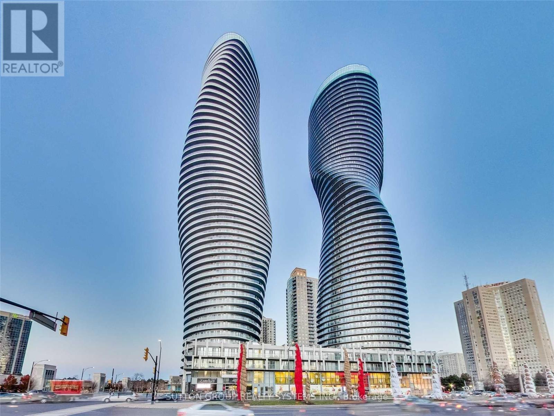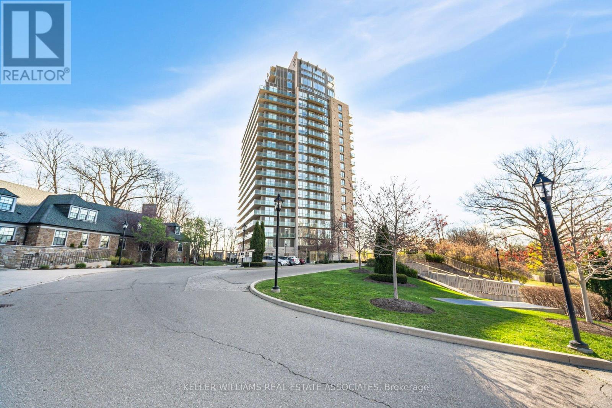126 Jasper Drive
Kawartha Lakes (Fenelon), Ontario
**Great 4 Bdrm/2.5 bath Viceroy home built in 2010 situated on one of the best lots on beautiful Balsam Lake with 118ft of gorgeous waterfront on the calm side of the lake!**Follow the winding paved drive through the forest and opening to a spectacular landscaped lot with breathtaking views across Balsam Lake* Multiple walkouts to the 50ft flag stone patio complete with hot tub and Bose speakers*Great waterfront development with another 30' stone patio and 2 composite aluminum docks measuring 48ft each (both docks are crank up tower docks - so easy in - easy out)* Lakeside cabin with power and a beer fridge* Tree fort with slide for the kids* Extra shed by driveway* 20ft covered front porch* Firepit* Composite siding (Hardy Board) for low maintenance and is fire resistant* Gutter guards* Heat pump and propane furnace updated in 2023 resulting in low utility costs (hydro $2500 for year and propane $950 for year)* Entrance foyer with slate flooring opens to the great room and incredible lake views* Floor to ceiling wood burning fireplace with Napoleon insert - vaulted ceiling - hardwood floors - pot lights & ceiling fan* Open concept kitchen and dining area with 2 walkouts and access to main floor laundry and oversized 31ft wide double garage* Main floor master bdrm that overlooks the lake with double walk-in closets and a 4-pc ensuite bath and walkout to sundeck and patio* Convenient office/4th bedroom with built-in desk/cabinet and pull out murphy bed* 2pc guest bath* Upper level composed of huge loft overlooking the main floor and lake (could be 5th bdrm) - 2 additional guest bdrms and a 3pc bath* Central vac* U/V filtration system plus water softener* HRV system* On demand hot water* Jungle Joe 2 kids water playground negotiable (see picture)* Located in south bay of Balsam Lake with easy year round access and part of Trent System of lakes - Boat anywhere from your dock* Easy 90 commute from the GTA! (id:50787)
Coldwell Banker The Real Estate Centre
26 Fulton Street
Milton (Om Old Milton), Ontario
Fabulous bungalow in Old Milton just steps from Downtown with loads of curb appeal! Nothing to do but move in. Stunning open concept floor plan with gorgeous white kitchen, pot lights, beautiful modern flooring, stainless steel appliances and huge quartz centre island plus a large pantry. Bedroom with walk-in closet. Large 3-pc bathroom and Laundry conveniently located on the main floor. The lower level is spacious, currently used for a bedroom, workout area, lots of storage, a laundry tub plus a workshop and it has great window space so it's bright and airy. Kitchen 2020, Bathroom 2020, Driveway 2024, Basement 2023, Back Deck 2023, Front Deck 2020, Siding 2021, Furnace 2020, Air Conditioner 2020, Updated windows (some in 2020/2023), Re-insulated in 2020, electric panel 2020. Huge potential with large 3-season sunroom (currently used as a mudroom) ideal for another bedroom if needed. It's a beauty...adorable and affordable and no neighbours behind! Flexible closing available. Prime location with no need for a car. It's all been done!!! (id:50787)
Royal LePage Meadowtowne Realty
1567 Samuelson Circle
Mississauga (Meadowvale Village), Ontario
Welcome to 1567 Samuelson Circle, a charming and meticulously maintained 2-storey detached home nestled in the highly desirable Levi Creek neighbourhood of Mississauga. This stunning property offers an ideal combination of space, style, and functionality, perfect for growing families or anyone seeking a move-in ready home in a premium location.Freshly and professionally painted throughout, this home features three spacious bedrooms and four well-appointed bathrooms. The primary bedroom is a true retreat, complete with a beautifully renovated ensuite bathroom featuring modern fixtures and a spa-like ambiance.The heart of the home is the bright and expansive family room, showcasing soaring cathedral ceilings and large windows that flood the space with natural light, creating an airy, open atmosphere thats perfect for relaxing or entertaining. The adjacent updated kitchen is equally impressive, offering sleek cabinetry, upgraded countertops, and plenty of space for culinary creativity.A finished basement extends the living space, ideal for a media room, home office, or guest bedroom. The generously sized backyard provides the perfect setting for outdoor entertaining or enjoying quiet evenings under the stars. Located in a quiet, family-friendly neighbourhood, 1567 Samuelson Circle is close to scenic parks, French immersion elementary and public schools, Catholic elementary school, public transit, scenic walking trails, shopping, highways 407 and 401, Meadowvale GO station, offering the perfect balance of suburban tranquility and urban convenience.This is a rare opportunity to own a beautifully updated home in one of Mississauga's most sought-after communities. Don't miss this one! (id:50787)
Keller Williams Realty Centres
610 - 160 Woodbridge Avenue
Vaughan (West Woodbridge), Ontario
Welcome To 160 Woodbridge Ave Ph10! This Bright Spacious Penthouse Unit Offers An Ideal Floor Plan- 2 Split Bedrooms, Open Concept Living + Dining Room And Large Kitchen! It Also Features A Spectacular Wrap-Around Balcony (Approx 205 Sqft) With Great North East Exposure - Loads Of Sunshine - Great For BBQ And Entertaining! Steps To Market Lane, Medical, Transit, Walking Trails, Humber River And Minutes To All Highways! (id:50787)
Royal LePage Maximum Realty
702b - 15277 Yonge Street
Aurora (Aurora Village), Ontario
Top-Floor Corner Penthouse with Huge Terrace in the Heart of Aurora! Welcome to elevated living in one of Auroras most coveted locations! This stunning penthouse corner suite in a boutique 7-storey residence is truly one-of-a-kind offering soaring 10-ft ceilings, floor-to-ceiling windows, and a massive private terrace (approx. 240 sqft) with breathtaking north and east views. Whether you're sipping your morning coffee or hosting under the stars,this space delivers year-round wow-factor. Inside, enjoy a bright, airy layout with upgraded finishes throughout, incredible natural light, and a feeling of openness that's rare to find. This is refined condo living with the comfort and privacy of a top-floor retreat. Located just steps from Auroras charming downtown core, you're minutes to local favourites like cozy cafés, gourmet dining, boutique shops, the Aurora Farmers Market, and stunning parks and trails. Commute with ease via the nearby GO Station, or explore the towns vibrant community events, historic sites, and welcoming atmosphere. Residents enjoy access to great building amenities including a fitness centre, party room, concierge, and plenty of visitor parking perfect for hosting friends and family with ease. (id:50787)
Royal LePage Your Community Realty
124 Carrington Drive
Richmond Hill (Mill Pond), Ontario
Newly Renovated 2022-2024 from Top to Bottom with $$$ spent. Beautiful & Spacious 4+2 Bdrm with 4+1 Bathroom Updated Home On Premium Pool Size Lot. Crown Moulding 1st&2nd Fl. 2016 Windows 1st&2nd Fl. 2019 Reno: Roof Shingle, 2022 Reno: Attic Insulation Cotton, Kitchen Cabinet, Kitchen Tile, Most Kitchen Appliances, Vinyl Floor In Bsmt, 1st&2nd Fl hardwood floor and hardwood stair, Furnace. 2023 Reno: backyard interlocking, 2024 Reno: AC system & Garage Door. Two second Fl Suites with washrooms. Bsmt has private washroom, kitchen, bedroom and extra large windows(tons of sunlight). Private Rear Yard with large area covered by interlocking. Top Ranking School Zone And All Kind Of Amenities. Showing With Confidence! (id:50787)
Homelife Landmark Realty Inc.
5619 Yonge Street
Toronto (Newtonbrook East), Ontario
The M2M postal code you've been waiting for - directly across from Finch Subway Station, this prime North York location offers unbeatable visibility and consistent foot traffic. Capitalize on the bustling North York retail scene - the surrounding area is densely populated, with numerous residential buildings, offices, and other retail establishments. Approved for up to 60 seats with permits and drawings already in place, the unit is ideal for concepts like bubble tea, pho, or café-style dining with a possible patio component. This space is a rare blank canvas ideal for entrepreneurs, investors, or creatives looking to bring their business vision to life. Just be sure to check local zoning regulations to confirm your intended use. Current base rent $5757.67 + TMI and HST, with a lease until the end of 2029. *Prospective buyers are encouraged to conduct due diligence regarding zoning regulations and to consult with city planning authorities to confirm the feasibility of intended business uses.* (id:50787)
Century 21 Atria Realty Inc.
606 Brock Street S
Whitby (Downtown Whitby), Ontario
This stunning and renovated bungalow is situated in the heart of downtown Whitby with it's vibrant parks, pubs, restaurants, library, spa's and ample yet charming downtown shopping. The walking score for this charmer is off the charts! This very well and elegantly maintained home, that wasn't staged...that's right...this is how they live...was mostly upgraded in the year 2021! A rare must see! The bright and open concept living and kitchen with a large island, makes it perfect for entertaining and every day living. The seamless flow with stylish finishings and natural light makes it simply put...home! The kitchen is a walk-out to a peaceful backyard where every detail invites you to linger just a little longer. A welcoming deck and patio with a small water trickle provides a quiet escape. This bungalow is move in ready whether you're looking to downsize or find your first home, this gem combines character, comfort and a prime location! (id:50787)
Sutton Group-Heritage Realty Inc.
367 Brookdale Avenue
Toronto (Lawrence Park North), Ontario
Welcome to 367 Brookdale Avenue, a beautifully updated home that blends classic charm with modern design in the heart of Lawrence Park North. Originally built in the 1940s and expanded with a full second-storey addition in 2011, this 3+1 bedroom, 3 bathroom home offers stylish comfort in one of Torontos most sought-after neighbourhoods.The main floor is bright and inviting, featuring hardwood and slate floors, a custom kitchen with granite countertops, integrated appliances, and a character-rich stained-glass window from the homes original build.Upstairs, discover three spacious bedrooms with custom closet shelving, a skylight-lit hallway, and sleek double-vanity bathrooms in both the primary ensuite and main bath.The lower level offers versatility with a separate side entrance, a large recreation room, a dedicated storage room, laundry room and space ideal for a home office or guest suite tailored to suit your lifestyle. Enjoy a sunny, south-facing backyard with mature landscaping, cedar deck and a storage shed - ready for your dream garden or outdoor retreat. Just steps to Avenue Road, Yonge Street, TTC, and top-tier school John Wanless, Glenview, Lawrence Park, and an array of shops, cafes, and restaurants. This is turnkey city living with heart and soul. ** This is a linked property.** (id:50787)
Harvey Kalles Real Estate Ltd.
380 Lake Street Unit# 31
Grimsby, Ontario
Quality Bucci built (for family member) totally upgraded move in ready townhome .Fabulous location , walk to lake and easy highway access. Raised aggregate concrete patio area front and back with beautiful mature landscaped gardens , private rear yard withGazebo backing on to small park . Spacious modern kitchen, acrylic kitchen cabinets with , custom shelves and lighting, upgraded island , with quartz countertop ( all counter tops are either granite or quartz ). Ensuite bath with large walk in shower , double sinks and makeup vanity, main bath with jetted soaker tub .Upgraded doors, baseboards and trim. oak staircase with upgraded rails, engineered hardwood, crown molding. Custom Coffee Bar/liquor bar , floor to ceiling stone wall fireplace, pot lights , closets with custom cabinets and shelves, California shutters....Finished lower level with 3 pc bathroom custom bar and so much more ! This home.. truly A Must see! (id:50787)
Royal LePage Burloak Real Estate Services
468 Main Street E Unit# 3
Hamilton, Ontario
Two bedroom apartment in a convenient Hamilton location! 468 Main Street East is a well maintained building situated minutes from Hamilton's downtown core. The kitchen features a sleek backsplash, stylish pot lights, and stainless steel appliances including a dishwasher. The large living room combined with the front sunroom make this space perfect for both unwinding and entertaining. Both bedrooms easily fit any size bed and offer ample closet space. Major public transit routes are accessible steps from the building's front door. Numerous grocery and shopping options are available in the immediate area. Tenant to pay hydro. One assigned parking spot available for $50.00 per month. (id:50787)
Real Broker Ontario Ltd.
4480 Concord Place
Burlington (Shoreacres), Ontario
Inviting & Modern, 2-storey, 4 bedroom, family home with heated inground pool, on a 60 x 130 ft lot, in highly sought-after Shoreacres! Situated on a quiet tree-lined street, just a short walk to the lake! Bright, spacious and beautifully cared for! Featuring: a wide driveway leading to an oversized double car garage, a charming front porch, large foyer with updated staircase, French doors leading to a formal dining room and separate main floor office that overlooks the backyard, and a stunning modern kitchen with marble floors, quartz counters and a sunny dinette space overlooking the pool. The modern kitchen also overlooks a spacious family room complete with gas fireplace, pot lights and bay window. The main level is further serviced by a convenient 2-pc bath and laundry room with access to the garage and side yard. Upstairs you will find a bright, spacious primary bedroom suite with windows to the front and back of the home, a large walk-in closet (with a window!) and a 3pc ensuite bathroom. Three more bedrooms and a 4 piece bathroom complete the upper level. Meanwhile in the basement you will find a huge recreation room that offers space for watching movies, playing games or working out! It also offers ample storage space in multiple closets and utility room/workshop. The backyard provides the perfect escape from it all. Dine under the pergola while you watch your kids swim in the pool or play in the yard! Entertain guests or just enjoy the peace and serenity of the natural beauty that abounds. Shoreacres is characterized by its quiet, mature streets, meticulously cared for properties, great schools and easy access to all amenities. This is the perfect place to grow, play and raise a family! (id:50787)
RE/MAX Escarpment Realty Inc.
327 Dundurn Street S Unit# 1
Hamilton, Ontario
The location here can’t be beat in the hip and trendy Kirkendall neighbourhood. Welcome home to this fully renovated unit. Step inside and you’ll notice the bright, wide plank flooring that flows throughout. Look up and you’ll find beautiful exposed wooden beams, industrial light fixtures and exposed vents. The open-concept space is perfect for entertaining family and friends. In the kitchen, you’ll find white cabinets, quartz countertops, stainless steel appliances, black accents and subway tile backsplash. A kitchen that will make you want to cook up a great meal. The large, bright windows fill this unit with plenty of natural light. Good-sized bed rooms and a stunning bathroom offering an all-glass shower finishes off this unit. In-suite laundry, 1 parking spot and outdoor space make this the perfect home. Located in a prime area steps to Dundurn Castle, Locke Street shops and restaurants, easy public transportation access and close to McMaster University and highway access. (id:50787)
RE/MAX Escarpment Golfi Realty Inc.
1048 Ryckman Common
Burlington, Ontario
Welcome to '1048 Ryckman Common'. Beautifully appointed 3-bedroom freehold townhouse offering comfort, style, and convenience. Featuring granite countertops, solid wood cabinetry, hardwood floors on the main level, and tile throughout, this freshly painted (April 2025) home is move-in ready. The finished basement includes a spacious laundry area and provides extra living space for relaxation or work-from-home needs. Enjoy low-maintenance living with a turf backyard—no grass cutting required! Ideally located close to shopping, amenities, and with easy highway access. Whether you're a first-time buyer or looking to downsize, this thoughtfully laid-out home is a perfect fit! (id:50787)
Keller Williams Edge Realty
5305 Line 7 North
Oro-Medonte, Ontario
Welcome to this beautifully appointed custom built 3-bedroom bungalow set on over 1.5 acres of private, forested land where peace, privacy, and stunning natural beauty await. Surrounded by mature trees and offering breathtaking views in every season, this is your perfect escape just minutes from Mount St. Louis Moonstone Ski Hill and Highway 400. Step inside to discover a chef-inspired kitchen complete with a large island ideal for cooking, gathering, and entertaining. The open-concept design creates a warm, inviting atmosphere that flows effortlessly through the home. The fully finished basement adds incredible versatility, featuring a cozy gas fireplace, a stylish wet bar, and a walk-up separate entrance perfect for guests, in-laws, or income potential. Outside, enjoy the ultimate backyard experience with multiple gazebos for shaded lounging or outdoor dining, and a custom-built fire pit perfect for evening gatherings under the stars. Whether you're seeking a full-time residence or a year-round retreat, this property combines modern comfort with the tranquility of nature. With ski slopes, trails, and easy highway access just moments away, the lifestyle you've been dreaming of is finally within reach. Come fall in love this is more than a home, it's your sanctuary. (id:50787)
Keller Williams Experience Realty Brokerage
106 Lampman Drive Drive
Grimsby, Ontario
Tucked away on a quiet, low-traffic street, this home and neighbourhood offer the privacy and peaceful living every family hopes for—while being just a stone’s throw from a large park, perfect for outdoor play, dog walks, and weekend activities. From the moment you step inside, the grand two-storey entryway with soaring 18' ceilings makes a lasting impression, setting the tone for the bright and open feel throughout the home. The main floor’s 9 ft ceilings and large windows fill the space with natural light, while the open-concept design makes everyday living and entertaining effortless. The main level offers a spacious and versatile layout featuring a large living room, formal dining room, and a bright dinette that flows seamlessly from the kitchen. The kitchen itself is both elegant and functional, with crown molding and valance on the cabinetry, stone countertops, and a large island with a breakfast bar—perfect for casual meals or catching up over coffee. A convenient guest bathroom on this level adds comfort for both family and visitors. Upstairs, a dedicated laundry room on the bedroom level adds ease and efficiency to busy mornings. All four bedrooms are located on this level, providing privacy and comfort for the whole family. With a total of four bathrooms throughout the home, there’s space and privacy for everyone. The fully finished lower level extends your living space with a full bathroom—including a shower—and a flexible layout ideal for a rec room, home gym, office, or guest suite. Just 3 minutes from the Costco Power Centre and with quick QEW access, this home offers incredible convenience in a family-friendly neighbourhood. Move-in ready and thoughtfully designed—this is the one you’ve been waiting for! (id:50787)
Your Home Sold Guaranteed Realty Elite
101 Shoreview Place Unit# 331
Stoney Creek, Ontario
Stunning Lake views from this 2 bedroom corner suite offering a wrap around 85 sq/ft balcony, Stainless Steel Appliances, underground parking, locker, exercise room, party room and rooftop deck! Tenant must provide rental application, current equifax credit check, employment letter, bank draft for first and last months rent, minimum one year lease, no smoking, no pets. (id:50787)
Royal LePage Macro Realty
1377 Bridge Road
Halton, Ontario
Tucked away on a mature tree-lined street, this beautifully maintained and updated, move-in-ready, 3+1-bedroom bungalow offers curb appeal and comfort in equal measure. This residence, set on a generous 60.6' x 125' pool-sized lot, is framed by meticulously landscaped gardens. The long 4-car driveway adds convenience. A fully insulated, custom-built shed with a stucco exterior and charming window offers practical storage. The airy living room invites comfort and conversation with its wide-plank hardwood flooring and oversized front-facing window. It connects seamlessly to the formal dining room, an ideal space for intimate family dinners and celebratory gatherings. The bright kitchen features oak cabinetry and three appliances—including a newer stainless-steel stove. A large window above the sink offers serene views of the lush backyard, infusing the space with natural light. Three spacious main-floor bedrooms feature upgraded hardwood flooring and large windows. The 4-piece main bathroom is complete with stone-look tilework, French-style cabinetry, and a tub/shower. The lower level of this home is finished and offers flexibility for multigenerational living or growing teenagers. The family room features oversized windows, laminate flooring, pot lights, and an adjacent games area with durable tile flooring. A fourth bedroom, currently used as a home gym, provides a retreat alongside a full 4-piece bathroom, making this level ideal for an in-law suite or guest quarters. (id:50787)
RE/MAX Aboutowne Realty Corp.
134 Cactus Crescent
Hamilton (Stoney Creek Mountain), Ontario
'Attention to detail' with this meticulously maintained 'model-like' executive 3 bedroom 3 full baths bungaloft 'On the ridge' community in upper Stoney Creek. Distinctive features include main floor primary bedroom with 4 piece ensuite, modern open concept chef's kitchen with premium S/S appliances, centre island and walk in pantry. Over 75k in upgrades completed in 2022 which some include, exterior & interior pot lighting, plaster accent wall, plaster crown moulding, added kitchen extension, granite counters throughout, fireplace with limestone panels, in wall speakers, epoxy garage flooring and much more. An open and adaptable basementbrimming with potential for customization. Start enjoying Turnkey homeownership without delay. (id:50787)
Royal LePage State Realty
275 Buttonbush Street
Waterloo, Ontario
Fabulous! 3 bedroom in the desirable community of Vista Hills. Upgraded kitchen with stainless steel appliances, elegant backsplash and plenty of cabinetry for all your storage needs. 9ceiling on main floor, Large living room with beautiful gas fireplace has sliders walk-out to the deck. Huge bright master bedroom, with walk-in closet and a luxury ensuite bath. Second Floor Family room with 11'Ceiling & California Shutters and two other good size rooms. Double car driveway will be paved. An unfinished lookout basement with big windows is ready for your own creation with cold room and a rough-in for bathroom. Very convenient location close to new vista hill school and SJM high school, broad walk shopping center, universities, playgrounds, parks, trails and all the amenities (id:50787)
RE/MAX Real Estate Centre Inc.
1040 Holmes Road
Highlands East (Monmouth), Ontario
Calling all buyers wanting to build, Great opportunity for custom build or pre-fab homes! Over a half acre level lot in the village of Wilberforce. Quiet neighbourhood within walking distance to downtown for all amenities; general store, library, school, Foodland, LCBO, arena and village dock. Located on a year round Municipal Township road. Hydro Available, Driveway cleared. Sir Sam's Ski Hill 45 minutes away! (id:50787)
Zolo Realty
6-7 - 321312 Concession Road
East Luther Grand Valley, Ontario
This exceptional 2-year-old custom-built home is a rare find, nestled on approximately 96 acres of breathtaking land that seamlessly blends privacy, luxury, and convenience. Spanning 4,400 sq ft, this residence is perfect for large families or multi-generational living. The main floor features stunning 9-foot coffered ceilings and expansive windows, creating an airy, grand ambiance throughout. Inside, you will find three spacious bedrooms, highlighted by a primary suite that boasts his-and-her closets and a luxurious 5-piece ensuite. The high-end kitchen is designed for chefs and entertainers alike, offering granite countertops, under-cabinet lighting, a breakfast bar, and a warming drawer. A deck off the kitchen extends your living space outdoors, providing the perfect setting for dining while taking in the sweeping views of the countryside. The home features luxury vinyl flooring throughout for a seamless look and feel. The fully finished basement, featuring 8-foot ceilings, adds additional living space with four bedrooms, an inviting family room, a second kitchen and two full bathrooms, ideal for guests or extended family. The basement also includes a rough-in for a stand-up washer/dryer tower, which the buyer can purchase and have installed by the sellers. This home has been thoughtfully upgraded with forced air heating and cooling, including an extra heat pump for year-round comfort. The upgraded garage features heating and air conditioning, while a loft above provides extra storage or potential development. A large pond at the back of the property offers a relaxing spot to enjoy nature during walks or hikes on your own land. Under the new provincial policy, the construction of a second dwelling is permitted on the property (buyer to do their own due diligence). For nature lovers, this home is a true retreat that offers unparalleled privacy and the tranquility of country living. It's not just a home; it's a sanctuary in the heart of the countryside! (id:50787)
Keller Williams Real Estate Associates
292 Forks Road
Welland (Dain City), Ontario
Truly a show stopper !! 3 bedroom 2.5 bathroom fully detached home . offering great room , family size kitchen with eat-in, D/D entry , impressive foyer with well-designed open concept lay-out, master with ensuite and W/I closet, all good size bedrooms and much more. must be seen, steps away from all the amenities. (id:50787)
RE/MAX Realty Services Inc.
#210 - 600 North Service Road
Hamilton (Stoney Creek), Ontario
Beautifully situated on the waterfront of Stoney Creek, this 1.5-year-oldone-bedroom condo unit in the CoMo Condominium building offers beautifulescarpment views. Boasting high ceilings, an open-concept layout, and modernfinishes, this unit offers a spacious and comfortable living space. The built-inappliances, breakfast bar, and vinyl plank flooring add a touch of luxury to thealready impressive unit. With in-suite laundry and a primary bedroom featuring awalk-in closet, this unit offers convenience and style. The 608 square feet ofliving space extends to a 50 square foot balcony. Experience the best condo livingwith the resort-like amenities the building offers, including a media room, partyroom, sky lounge rooftop terrace, pet spa, bike storage, and parcel locker system.This location offers easy access to everything you need, situated close to avariety of amenities, including shops, dining establishments, a yacht club,marina, parks, and wineries. Quick access to QEW and the upcoming GO Station. Thisunit also has one owned parking space and one locker for convenience. (id:50787)
Royal LePage Macro Realty
Unit C - 22 St James Street
Brantford, Ontario
Welcome to this well-maintained, one-year-old lower-level unit in a modern Triplex, situated in a prime location. This residence features twogenerously sized bedrooms, an open-concept kitchen with a dining area, a comfortable living and dining room, and a well-appointed three-piece bathroom. Enjoy the convenience of in-unit laundry, a designated parking space, Located in a family-oriented neighborhood, this homeoers proximity to essential amenities, schools, parks, and easy access to public transportation. Perfect for a quiet, respectful tenant seekinga welcoming community. (id:50787)
Keller Williams Real Estate Associates
155 - 200 Kingfisher Drive
Mono, Ontario
PUBLIC OPEN HOUSE: May 3rd 1PM-3PM! Welcome to 200 Kingfisher Dr, Unit 155, Mono - A Beautiful Brick Bungalow in a Vibrant Lifestyle Community. Nestled in one of Mono's most desirable adult lifestyle communities, this stunning Waterford Model bungalow offers 1,665 sq ft of beautifully designed main floor living with thoughtful updates and premium finishes throughout. This is more than just a home its a lifestyle tailored for comfort & connection. Step inside to soaring vaulted ceilings a bright, open-concept living space highlighted by rich hardwood floors & a cozy gas fireplace. The adjoining dining area is perfect for family gatherings. The spacious eat-in kitchen features warm wood cabinetry, granite countertops, stainless steel appliances & a functional office nook perfect for managing day-to-day tasks, or keeping in touch with family. The main floor has a generous primary suite c/w a 5-piece ensuite and both a walk-in and double closet. A 2nd bedroom and 4-piece bathroom offer ideal space for guests plus convenient main-floor laundry. The fully finished basement extends the living space with a large rec room, a 3rd bedroom, a 3-piece bathroom with safety grab bars, and above-grade windows that flood the area with natural light. Whether its game nights or movies with grandkids, this lower level is made for entertaining. Enjoy Summer afternoons on your private backyard deck, complete with a retractable awning and gas BBQ hookup, its the perfect spot to unwind. Residents of this welcoming, retiree-oriented community enjoy exclusive access to a private community centre featuring a gym, movie theatre, games room, craft room, library, billiards room, covered BBQ deck, and a spacious party room that hosts social events all year long. Just a short walk from the scenic Monora Park Trails, and only minutes to golf courses, wineries, charming restaurants, and Orangeville's vibrant downtown. New A/C unit (2024) and roof (2018), this home is move-in ready! (id:50787)
Royal LePage Rcr Realty
669 Parkview Crescent
Cambridge, Ontario
Welcome to 669 Parkview Crescent, where turnkey living meets nature in the heart of Cambridges vibrant Preston Heights community. This fully renovated end-unit freehold townhome backs onto a peaceful ravine on a pie-shaped lot that stretches to approximately 36 feet wide at the backyard nearly double the width of a typical lot in the neighbourhood. Enjoy the rare privacy of no rear neighbours while relaxing or entertaining in your spacious, fenced yard. Inside, experience an interior that feels straight out of a designer magazine smooth 7 luxury vinyl plank floors, quartz counters, custom blinds, LED dimmable pot lights, and high-end finishes throughout. The kitchen is built for both everyday living and entertaining, featuring a Sub-Zero built-in fridge, LG stainless steel appliances, a breakfast island, pantry wall, beverage station, and oversized sink. Solid-core doors, an Ecobee smart thermostat, and updated mechanicals including a new heat pump, windows, and electrical panel (2024) ensure comfort, style, and peace of mind for years to come. Offering three bedrooms, a sky-lit upper hallway, and a fully finished basement complete with a wet bar and full bathroom, this home perfectly balances beauty with function. Two-car driveway parking adds daily convenience, while the unbeatable location puts you just minutes from Highway 401, Conestoga College, parks, schools, shopping, and local restaurants. Homes of this calibre are nearly impossible to find in this neighbourhood, making 669 Parkview Crescent a truly rare and exciting opportunity. Move in, unpack, and start enjoying the best of Cambridge living without lifting a finger! (id:50787)
Century 21 Miller Real Estate Ltd.
406 Mill Street
Kitchener, Ontario
CURB APPEAL, CHARACTER, & A BACKYARD MADE FOR MEMORIES! This standout Cape Cod-style beauty set on an oversized lot delivers a serious wow factor from the moment you arrive, showcasing incredible curb appeal with charming dormers, classic shutters, and landscaped gardens bursting with colour, texture, and stone accents. The entertainers dream backyard is fully fenced with replaced front and side fencing and features a sparkling inground pool with a newer filter, a hot tub with an updated cover, a spacious deck for lounging, a beautiful glass greenhouse, and a lean-to shed, all surrounded by lush perennial gardens and mature greenery. Whether you're hosting guests or enjoying a quiet morning with coffee, this private and quiet backyard is truly made for memories. Inside, the home is full of warmth and character, offering pot lights, angled ceilings, built-in details, California shutters, and inviting wood finishes, with additional features including a water softener, central vac, and alarm system. The custom kitchen is a showpiece with granite countertops, a tile backsplash, and generous cabinetry, opening to a bright dining space with luxury vinyl plank flooring that flows throughout the main level. Unwind in the living room with its bold electric fireplace feature wall, step out to the second-floor balcony with backyard views, or enjoy a soak in the jetted air tub upstairs. The finished basement adds even more flexible living space with a cozy rec room, brick accent wall, wood stove, and an additional bedroom. Located in a central area within walking distance of multiple parks including scenic Victoria Park, downtown, a brewery, bus stops, LRT Ion, YMCA, and more, with easy access to shopping, dining, schools, and golf. A detached garage and recently paved driveway with parking for six complete the package - this #HomeToStay is as impressive as it is inviting! (id:50787)
RE/MAX Hallmark Peggy Hill Group Realty
44 - 88 Tunbridge Crescent
Hamilton (Templemead), Ontario
Welcome to Unit 44 at 88 Tunbridge Crescent, a beautifully renovated townhome nestled in the heart of Hamilton's sought-after Templemead neighbourhood. This move-in-ready home seamlessly blends modern updates with functional design, offering an ideal space for families and first-time buyers alike. The main floor is adorned with contemporary vinyl plank flooring,leading you through a thoughtfully designed layout. The brand-new kitchen features full pantry,quartz countertops and brand new stainless steel appliances. Adjacent to the kitchen, the separate dining area and spacious living room provide the perfect setting for both everyday living and entertaining guests. On the upper level, you'll find three generously sized bedrooms, each offering ample closet space to meet your storage needs. The updated four-piece bathroom with built in linen closet adds a touch of modern elegance and convenience to the home. The unfinished basement presents a blank canvas, ready for your personal touch, and includes convenient laundry facilities. Outside, enjoy a full backyard, perfect for outdoor activities and relaxation. The property also includes an attached single-car garage and a private driveway, ensuring ample parking space. Situated in a family-friendly community, this home is in close proximity to schools, shopping centers, and provides easy access to major highways, ensuring convenience for daily commuting and errands. (id:50787)
Royal LePage Signature Realty
16 Dudley Place
Brampton (Southgate), Ontario
Welcome to 16 Dudley Pl: Well Maintained Beautiful 4 Bedrooms' Home in Desirable D Section of Brampton Close to Go Station Located on Court Location on Large Pie Shaped 100' Deep Lot Features Bright and Spacious Living Room Overlooks to Large Manicure Front Yard Through Bow Window...Family Sized Dining Area Overlooks to Beautiful Backyard...Large Upgraded Eat in Kitchen with Breakfast Bar with Large Cabinets...Large Sunroom/Family Room with Large Windows Walks Out to Fenced Huge Country Style Backyard Features Large Deck Perfect for Family BBQs &Get Togethers to Garden Area with Hot Tub for Relaxing Summer and Perfect for Outdoor Entertainment...4 Generous Sized Bedrooms; 4 Washrooms; Primary Bedrooms with 3 Pc Ensuite...Finished Basement with Large Rec room with Fireplace...Open Den/Full Washroom Great for Growing Family or Can be used as In Law Suite or Perfect Indoor Entertainment...1.5 Garage with Extra wide Driveway with 6 Parking on Driveway...Ready to Move in Home Close to All Amenities: Schools, Go Station, Transit, Hwy407/410 and much more... (id:50787)
RE/MAX Gold Realty Inc.
25 - 1222 Rose Way
Milton (Cb Cobban), Ontario
Welcome to this beautiful 3-bedroom 3-bathroom 2-car garage townhome in one of Milton's most desirable communities. This one-ownerMattamy builder home boasts over 2000 square feet of above-ground living space, 9 foot celiings with 2 living rooms, offering a rare combination of size, style,and functionality. The first floor features two versatile rooms - perfect for a bright home office, and guest bedroom, a playroom, or a personalgym. Whether you work from home or need flexible space, this layout adapts effortlessly to your needs. Upstairs enjoys an airy open conceptliving and dining area filled with natural light, leading to your own balcony-ideal for morning coffee or unwinding in the evening. The modernkitchen is both sleek and practical, designed for everyday ease and entertaining. The third floor features 3 spacious bedrooms and two3 pc bathrooms. It is perfect for family, guests, or extra work space. Enjoy stress-free living with low condo fees that include snowremoval and yard maintenance, giving you more time to enjoy everything this vibrant neighborhood has to offer. Close to parks, schools,shopping, and commuter routes, 25-1222 Rose Way is the perfect place to call home. Don't miss this rare opportunity to own a spacious, movein-ready townhome with builder quality and modern charm. (id:50787)
RE/MAX Impact Realty
202 - 4975 Southampton Drive
Mississauga (Churchill Meadows), Ontario
***Rarely Offered For Sale***Welcome to this stunning end-unit ground floor corner townhome, perfectly nestled in one of Erin Mills most sought-after communities. This spacious 2-bedroom, 1-bath suite offers the feel of a condo with the privacy and charm of a townhouse ideal for first-time buyers, downsizers, or savvy investors. Enjoy bright and airy living spaces, an open-concept layout, and direct access from your front door - no elevators, stairs or long hallways needed. The well-designed kitchen features modern appliances including fridge, stove, dishwasher, and in-suite washer & dryer. Located just steps from Highway 403, GO Bus stop, MiWay, making commuting a breeze. You're also minutes from Erin Mills Town Centre, top-rated schools, Credit Valley Hospital, parks, community centres, the library, and all-day GO Train service from Clarkson to downtown Toronto (express train to Union available). This well-managed complex offers low maintenance fees, providing excellent value and peace of mind. (id:50787)
Search Realty
363 Edenbrook Hill Drive
Brampton (Fletcher's Meadow), Ontario
Stunning 3-Bedroom, 3-Bathroom Fully Detached Home in Sought-After Fletchers Meadow ( Real Pride Of Ownership )! Welcome to this beautiful, well-maintained home located in the heart of the highly desirable Fletchers Meadow community. Featuring 3 spacious bedrooms, 3 modern bathrooms, and a functional layout, this property offers both comfort and style for growing families or savvy investors. Enjoy a bright, open-concept main floor, a family-sized kitchen with stainless steel appliances, and a cozy living area perfect for entertaining. The primary bedroom boasts a 4-piece ensuite and walk-in closet, while the other bedrooms offer ample space and natural light. Located close to top-rated schools, parks, shopping, public transit, and Mount Pleasant GO Station, this home offers incredible convenience and value DONT miss your chance to own a detached home in one of Brampton's most in-demand neighborhoods! (id:50787)
RE/MAX Realty Services Inc.
54 Woodward Avenue
Brampton (Brampton North), Ontario
ATTENTION INVESTORS & HOME BUYERS! Unlock the potential of this charming brick bungalow in a prime Brampton location. With a separate entrance, this home offers the opportunity for an up-and-down rental configuration, making it a fantastic income-generating investment or a perfect setup for multi-generational living.Step inside 54 Woodward Avenue and discover a well-maintained, move-in-ready home on a generous, private lot in a quiet, family-friendly neighbourhood. The main floor features three spacious bedrooms, one bathroom, a bright and airy living room, and a cozy eat-in kitchen ideal for everyday living.The fully finished basement expands your possibilities with a large recreation room, a cold cellar, and plush carpeting throughout. Whether you're looking for extra living space, a home office, or a rental opportunity, this basement delivers.Outside, the property boasts two driveways: one accommodating three vehicles, the other fitting one car plus a one-car garage with a garage door opener. An enclosed porch adds extra functionality, and the expansive backyard, complete with a shed, provides plenty of space for outdoor enjoyment. Additional highlights include an owned hot water tank and water softener, an updated air conditioning unit (2020), and 100-amp copper electrical.Ideally located within walking distance to elementary and high schools, GO Transit, parks, shopping, and major highways, this home offers charm, space, and an unbeatable location (id:50787)
Keller Williams Real Estate Associates
345 - 2501 Saw Whet Boulevard
Oakville (Ga Glen Abbey), Ontario
Brand-New 1-Bedroom + Den Condo at Saw Whet Condos! Discover modern luxury living in this stunning 1-bedroom + den, 2-bathroom condo at the sought-after Saw Whet Condos. This never-lived-in unit boasts soaring ceilings and large windows, creating a bright and airy ambiance throughout. The open-concept kitchen features built-in appliances, sleek modern finishes, and quartz countertops, perfect for cooking and entertaining. The spacious bedroom offers a 3-piece ensuite, while the versatile den can easily serve as an office or second bedroom. Step outside to enjoy not only a 77 sq. ft. balcony ideal for summer gatherings and outdoor relaxation. Exclusive use of your private rooftop terrace for an additional $250. Residents have access to premium amenities, including a 24-hour concierge, party room, games room, yoga studio, co-working lounge, and outdoor rooftop terrace. Additional conveniences include visitor parking, underground parking, and a heated storage locker. Located in Upper Glen Abbey, you'll be minutes from top-rated schools, boutique shopping, gourmet dining, and scenic parks. With easy access to Hwy 403, the QEW, and Bronte GO Station, commuting is a breeze. Downtown Oakville is just a short drive away, offering even more lifestyle options (id:50787)
RE/MAX Plus City Team Inc.
10 Greenore Crescent
Halton Hills (Ac Acton), Ontario
Welcome to the charming well-maintained 3-level backsplit that's full of character and perfect for first-time buyers or those looking to downsize. This detached home features 3 bedrooms, a beautifully updated 4-piece bathroom, and a functional layout with thoughtful updates throughout. The home offers an open-concept layout with a renovated kitchen, sleek quartz countertops, stainless steel appliances, good size dining room that overlooking the spacious living room, complete with pot lights, a cozy gas fireplace, walkout to the deck and private fenced yard. Off the living room is an additional space with above grade window ideal for a home office, gym, or extra bedroom. There's even a crawl space for added storage. Upstairs, all three bedrooms are a comfortable size. The primary bedroom has his-and-hers closets, while the other two each feature double closets. Additional highlights include freshly painted interior, siding, updated lighting, a smart gas meter, and a quiet, family-friendly location. Many upgrades in and outside this home, a must see!! You're just minutes from parks, the lake, schools, shopping, and the Acton GO Station, making this a convenient and inviting place to call home. ** This is a linked property.** (id:50787)
Keller Williams Real Estate Associates
42 Lanark Circle
Brampton (Credit Valley), Ontario
This well-maintained, 7-year-old all-brick semi-detached home is located in the highly sought-after Credit Valley neighborhood of Brampton. Known for its family-friendly atmosphere, Credit Valley offers a perfect blend of suburban tranquility and urban convenience. The area is surrounded by beautiful parks, walking trails, and green spaces, ideal for outdoor enthusiasts and families. With nearly 1,850sq ft of living space above grade, the main floor features 9-ftceilings and an open-concept living, family, and dining area. The modern kitchen overlooks the living room, making it perfect for entertaining. Upstairs, you'll find four spacious bedrooms, including a primary suite with a 4-piece ensuite and walk-in closet. The extra-long driveway accommodates two cars. Conveniently located with public transit at your doorstep and just a short walk to schools, parks, and local amenities, this home offers a perfect blend of comfort and convenience in one of Brampton's most desirable Neighborhoods. (id:50787)
RE/MAX Gold Realty Inc.
23 Queen Street N
Caledon (Bolton North), Ontario
Gorgeous licensed restaurant and bar in downtown historic Bolton. Wine Spot is a popular and highly regarded wine bar in a historic building that was recently restored and renovated top to bottom.Beautiful exposed brick walls in the dining room and bar area. Licensed for 38 and easy to run with minimal staff. All major systems and leaseholds are new and in excellent condition. Training to be provided or convert this into your own concept, cuisine, or franchise. (id:50787)
Royal LePage Signature Realty
3672 Swanson Drive
Mississauga (Lisgar), Ontario
Welcome to this beautifully maintained 4+1 Bedroom, 3.5-bathroom home (built by Mattamy) in the sought-after community of Lisgar near the pond. Offering a perfect blend of elegance and functionality, this home features spacious living areas with 9 9-foot ceilings on the main floor, a finished basement, and an ideal location close to all essential amenities. Upon entering through the enclosed front doors, you are greeted by a bright and inviting living room that flows seamlessly into a cozy family room, perfect for gatherings. The kitchen is complete with modern appliances, ample cabinetry and leads to 8-foot-high French doors. The backyard is made of interlocking pavement with circular steps, at the rear of which are 13-foot emeraldcedar trees as a backdrop offering privacy to the solid teak gazebo. The upper level boasts four generously sized bedrooms, including a Master bedroom with a private ensuite and his-and-her walk-in closets. The additional three bedrooms are well-appointed and share access to a full bathroom, ensuring comfort for the whole family. The laundry with plenty of shelves is conveniently placed on the 2nd floor. The finished basement is an entertainer's delight, featuring an extra bedroom with an ensuite bathroom, a wet bar, and additional living room space, perfect for hosting guests or creating a private retreat, plus a separate gym. Additionally, the spacious cellar and finished storage room are useful. Located just minutes from Highway 407 and 401, commuting is a breeze. This home is also in proximity to top-rated schools, beautiful parks, and community centers, offering a vibrant and family-friendly lifestyle. For those seeking places of worship, several options are conveniently nearby. Don't miss your opportunity to own this exceptional home in Lisgar! (id:50787)
RE/MAX Realty Specialists Inc.
Royal LePage Signature Realty
2902 - 430 Square One Drive
Mississauga (City Centre), Ontario
Step into this brand new, sun-drenched 1-bedroom, 1-bath suite perched on the 29th floor of the iconic AVIA Tower in the heart of Mississauga's vibrant Square One district. Enjoy an unobstructed panoramic skyline view from your private balcony elevated above the city with breezy, light-filled days and magical sunsets. The suite features a sleek open-concept layout with premium finishes, including: *Upgraded window shades in the living and bedroom *Stylish laminate flooring throughout *Quartz countertops, subway tile backsplash & upgraded cabinetry *Stainless steel built-in appliances + upgraded over-the-range microwave *Spa-style bathroom with ensuite laundry Live in a pedestrian-friendly, highly connected neighborhood with access to: 1. Square One Shopping Centre 2. Sheridan College & Celebration Square 3. Living Arts Centre, Central Library & YMCA 4. Restaurants, entertainment, and major transit hubs are all just steps away. Amenities include a party room, theatre room, yoga room, kids' play zone, rooftop deck, and 24/7 Concierge. Enjoy a lifestyle that blends luxury, convenience, and city energy (id:50787)
Exp Realty
196 Cullum Court
Burlington (Bayview), Ontario
Welcome to this charming home in ever popular Lasalle neighbourhood. Convenient to shops, schools, transit and neighbourhood activities. This lovely 3 + 1 Bedroom semi-detached is perfect for young families or empty nesters. Located on a quiet court with fully fenced yard which includes deck and lower patio. Ideal for family gatherings or entertaining friends. 196 Cullum Crt. boasts 3 bedroms on main level, complemented by cozy eat-in kitchen and large L-shaped living/dining room. The broadloom adds warmth and the neutral decor exudes elegance and pride of ownership. Enter the lower level family room where family living and etertaining begins. Hang around the bar or watch your favourite shows. This level has door to garage for your convenience. The large bedroom on the level is ideal for teens or visiting guests where they'll enjoy their own private 3 piece bath. Oversized Laundry/Furnace room with walk up to the patio. Picture yourself and family making future memories here. Purchase today and live here forever! (id:50787)
Royal LePage Real Estate Services Ltd.
Bsmt - 206 Sunny Meadow Boulevard
Brampton (Sandringham-Wellington), Ontario
2Bdrm Basement With Separate Entrance. Laundry in Basement, Spacious ,Big Windows. Close To School,Park,Bus Stop & Hwy410. Landlord Requested No Pets & No Smoking. Tenant To Share 35% Utilities (id:50787)
Our Neighbourhood Realty Inc.
19 Ruby Lang Lane
Toronto (Mimico), Ontario
Welcome to this exceptional designer townhouse by Dunpar, perfectly situated in the heart of Mimico with unobstructed park views and rare availability on this sought-after row overlooking the park. This beautifully upgraded home features hardwood floors throughout, elegant crown moulding, and 9' ceilings on the main level, all enhanced by modern pot lighting. The custom gourmet kitchen is an entertainers dream, showcasing a large island with quartz countertops, extended cabinetry, and a built-in serving station seamlessly flowing to a serene, oasis-like patio that brings indoor/outdoor living to life. Retreat to the spacious primary suite occupying its own floor, complete with a walk-in closet and a luxurious ensuite bathroom. Whether you're enjoying your morning coffee or evening cocktail, the tranquil, open view with no rear neighbours makes every moment feel special. Additional visitor parking right at your door step perfect for hosting with ease. This is a rare opportunity to own a premium unit in one of Mimico's most desirable enclaves. Stop searching, start living. Lets make this house your new home! (id:50787)
Century 21 Signature Service
1503 - 22 Hanover Road
Brampton (Queen Street Corridor), Ontario
Check out this beautifully renovated two Large bedroom + solarium, two-bathroom condo that combines modern style and ultimate comfort. The updated kitchen boasts sleek countertops and brand-new stainless steel fridge and stove. Enjoy new flooring, blinds, and a washer/dryer for added convenience. Both bathrooms have been renovated for a fresh, contemporary feel. All renovation done in 2023. The unit also comes with two underground parking spaces and a storage locker. Your maintenance fee covers hydro, heat, water, cable TV, and security services with a gatehouse. Plus, you'll have access to an impressive range of on-site amenities, including a large indoor saltwater pool, hot tub, billiards room, two gyms, car wash & vacuum service, tennis courts, basketball court, party room, and more! Located in a prime area with easy access to transit, parks, highways, hospitals, and shopping, this is an opportunity you won't want to miss! (id:50787)
Century 21 Empire Realty Inc
120 Brookside Avenue
Toronto (Runnymede-Bloor West Village), Ontario
Welcome to 120 Brookside, A Masterpiece of Modern Design. Newly built in 2020, this exceptional home combines contemporary elegance w/thoughtful design, offering both style & functionality at every turn. Custom-designed by the renowned PhD Design, this is a stunning example of Scandinavian-inspired architecture, flooded w/natural light throughout. The centerpiece of this home is the dramatic staircase, which ascends from the bsmt to the third floor, inspired by the charm of a Swiss ski lodge, an architectural feature that captivates from every angle. As you step into the large, welcoming entryway, you'll immediately appreciate the ample custom cabinetry designed to store all your outdoor belongings. The main floor features a convenient bathroom, along with an open-concept living area, perfect for entertaining or relaxing. A gas fireplace, surrounded by custom woodwork, takes center stage in the living room, adding warmth & character to the space. The chef's dream kitchen features double ovens, large island w/prep sink that seats 6. Professionally soundproofed bsmt apt offers incredible earning potential, w/two bdrms, separate entrance & design inspired by a classic NYC walk-up. Separate HVAC. The apartment generates between $3500-$4000 per month & holds a 5* rating on Airbnb. Whether you're looking for extra income or the flexibility of a guest/nanny/in-law suite, this space is ready to deliver. Double car garage situated on the neighbourhood laneway has been built on sturdy footings & walls, designed for a second-level laneway suite. It's fully serviced w/waste & water connections & equipped with a charging plug & high-voltage service, perfect for electric vehicle owners or future upgrades. Located In Upper Bloor West Village & within walking distance to shops, TTC, schools, parks. Highly rated french immersion school just down the street! Within the catchment area of the exclusive Baby Point Club offering tennis, games, euchre & trivia nights, lawn bowling & more! (id:50787)
Sutton Group Old Mill Realty Inc.
#1007 - 50 Absolute Avenue
Mississauga (City Centre), Ontario
Beautiful Corner Unit In The Heart Of The Trendy Square One City Center Downtown Mississauga's Prime Location Area, In The Award-Winning Marilyn Monroe Building. This North West facing Gorgeous Bright, Spacious, Spotlessly Clean, Exclusive Layout, Executive 1BR Condo Boasts of a Spectacular Panoramic Unobstructed SW View of the City From Huge Wrap-Around Balcony, 9Ft Ceiling & 3 Accesses to the walkout balcony(from Living/Dining/Bedroom),This condo also Boasts Of Hardwood Flooring with Floor-to-Ceiling Windows in the Living & Dinning Rooms. Modern Open Concept Eat-In Kitchen with an Island/ Breakfast Bar, Granite Counter Tops, SS Kitchen Appliances, Plenty Of Storage Cabinets & Ensuite Laundry. Super Luxury Building Amenities Including 24Hr Concierge, Indoor Pool, Sauna, Gym, Party/Meeting Room & much More. Great Location, Walking Distance To Square One, YMCA, Celebration Square, Living Arts , City Hall, Central Library, Hwys 403/401/QEW, Future LRT, Sheridan College, Schools, Restaurants, Public Transit, Places Of Worship. Vacant Property, Move In Ready Anytime. The Location Is An Urbanite's Delight. (id:50787)
Sutton Group Realty Systems Inc.
1704 - 1665 The Collegeway Way
Mississauga (Erin Mills), Ontario
Refined living awaits in this inviting corner suite! Discover spaciousness and elegance in this 2-bed condo at Parkland on the Glen. Hardwood floors and 9-ft ceilings create an airy ambiance. The gourmet kitchen boasts wood cabinetry, s/s appliances, granite counters and a breakfast bar. Relax on the balcony with scenic views of Lake Ontario. Retreat to the tranquil primary bedroom with a spacious walk-in closet and a 3-pc ensuite. A second bedroom , 4-pc bath bathroom complete this suite. Voted one of the city's best retirement communities, enjoy independence with customizable dining options. Amenities include 24-hr concierge, healthcare staff, activities, physio, hairdressing and transportation. (id:50787)
Keller Williams Real Estate Associates
30 Dunblaine Crescent
Brampton (Southgate), Ontario
Large Back Yard With Deck & Gazebo With No Neighbors Behind! Close To All Amenities Including; French Emersion, Public Schools And High Schools, Bramalea City Center, Southgate Mall. Highly Sought After "D" Section! With Rare Double Car Garage! Featuring A Gourmet Kitchen With Quartz Counter Tops, Under Cabinet Lighting, Back Splash & Ceramic Floors, Warm & Inviting Living Room& Dining Room With Hardwood Floors & Cozy Gas Fireplace, Main Floor Powder Room, Upper Level Boasts 4 Good Size Bedrooms, Renovated Bathroom, Master Bedroom Has A Walk-In Closet, Side Entrance To Basement With 1 Bedroom Apartment (id:50787)
RE/MAX Gold Realty Inc.




