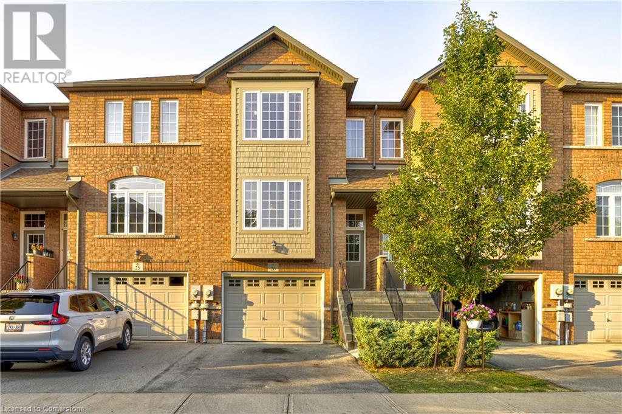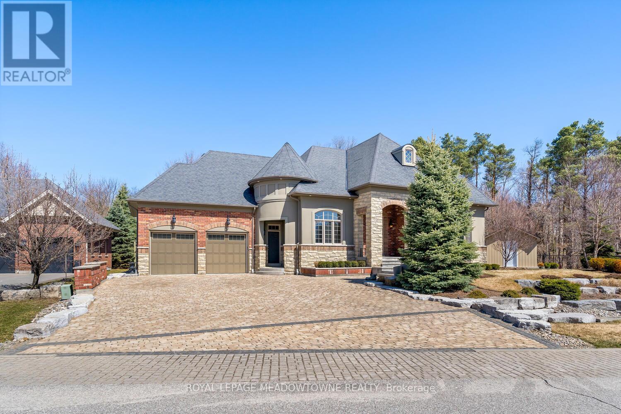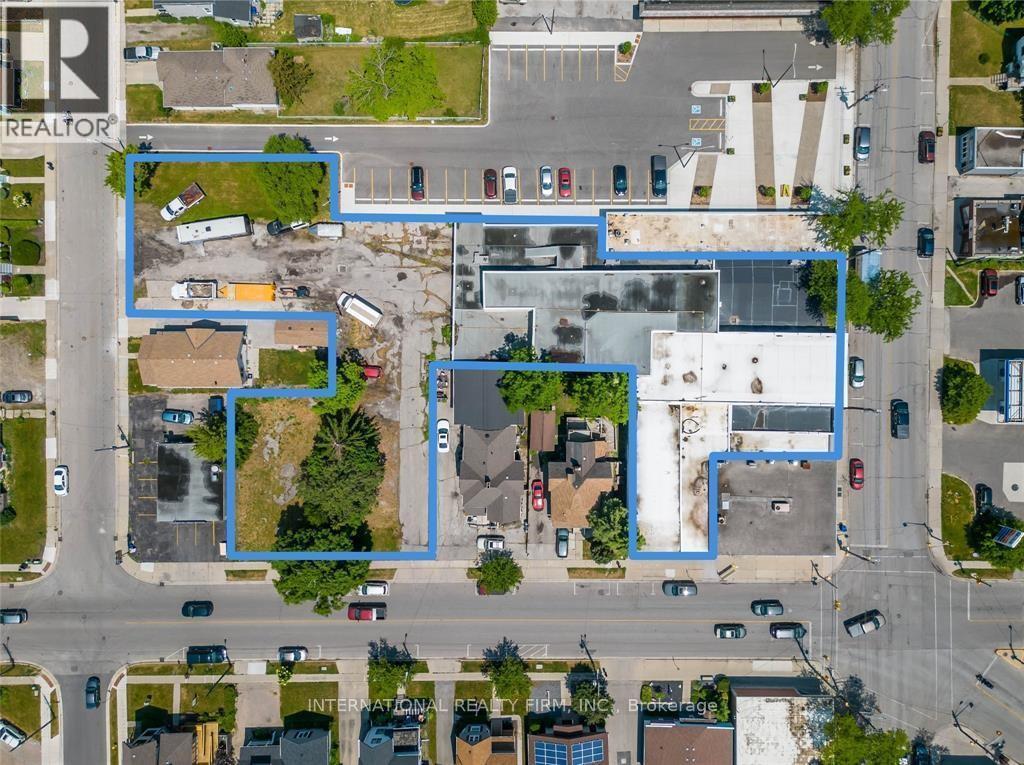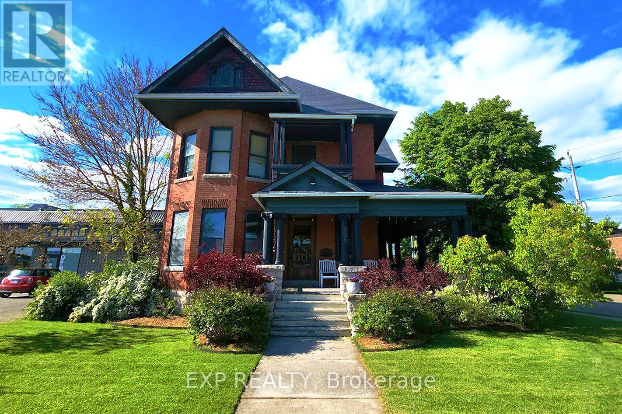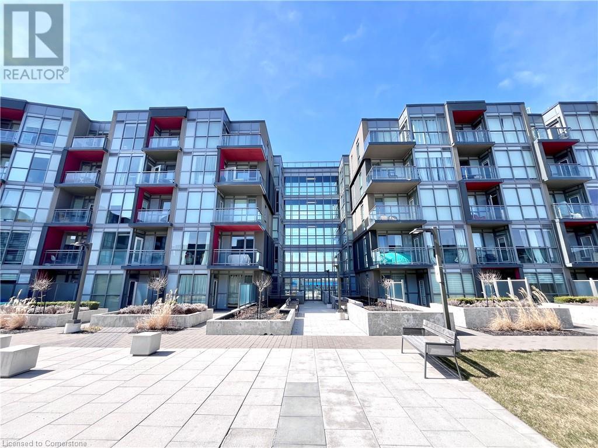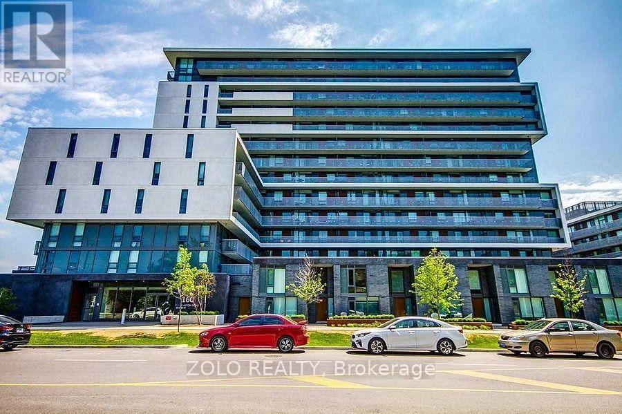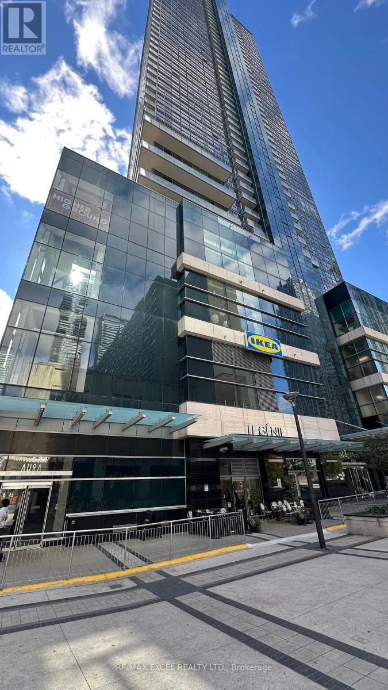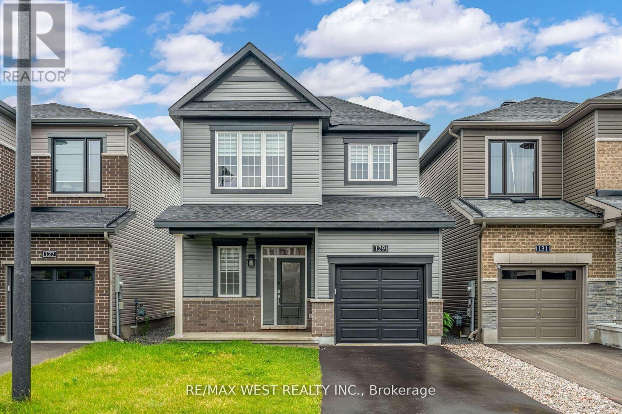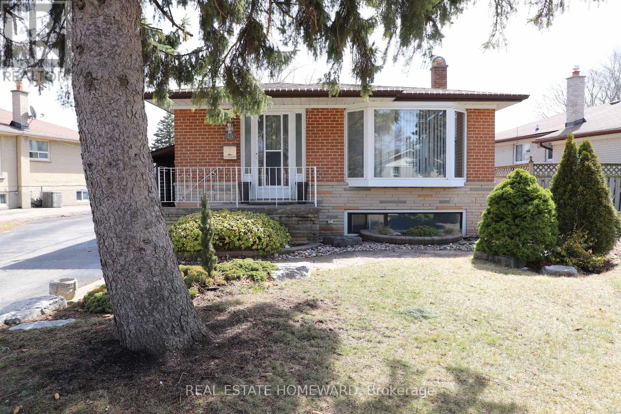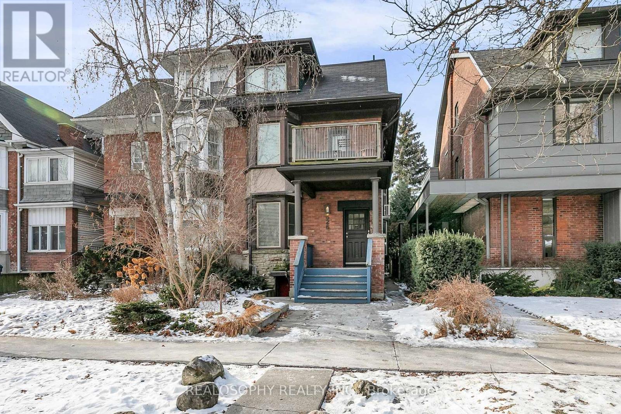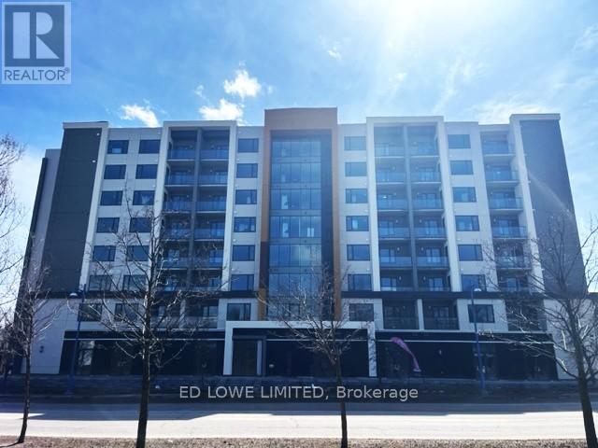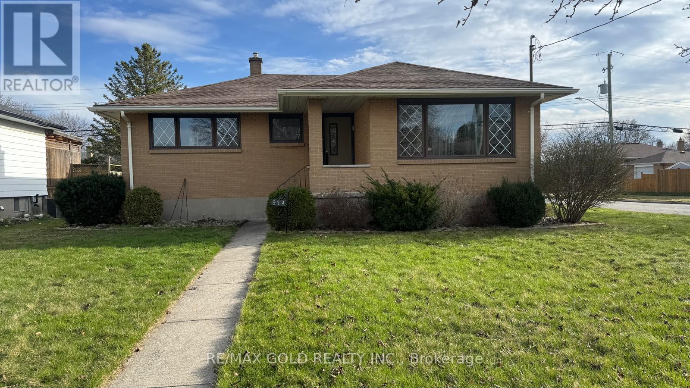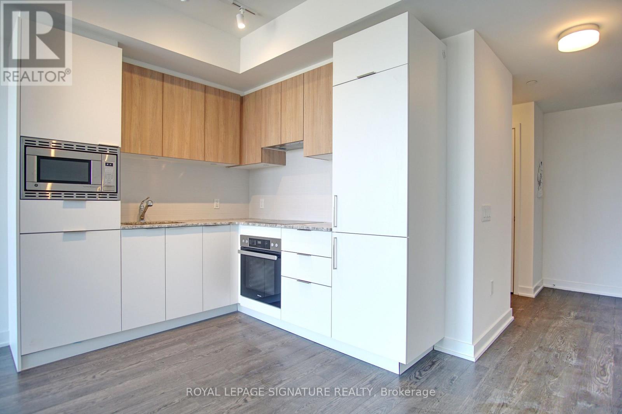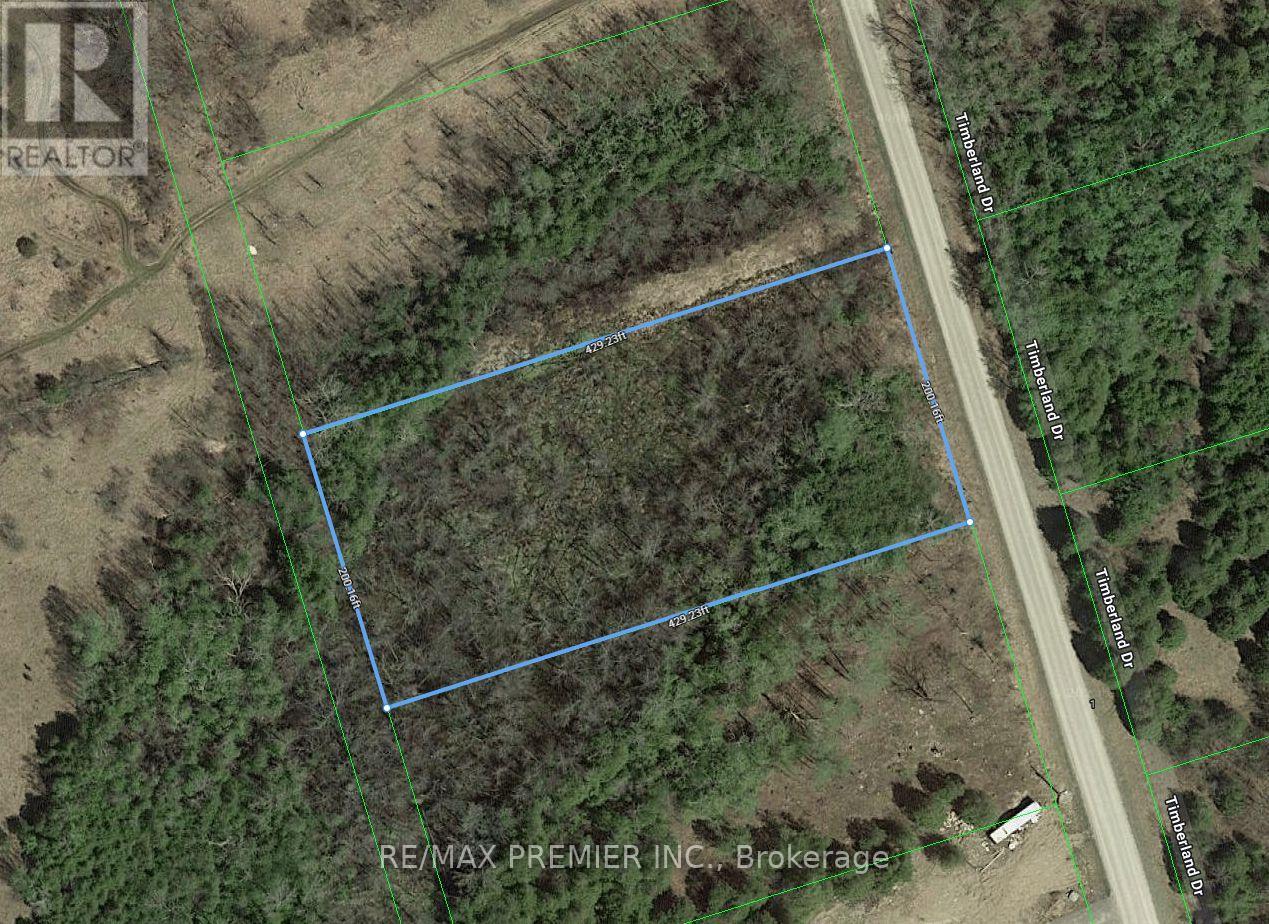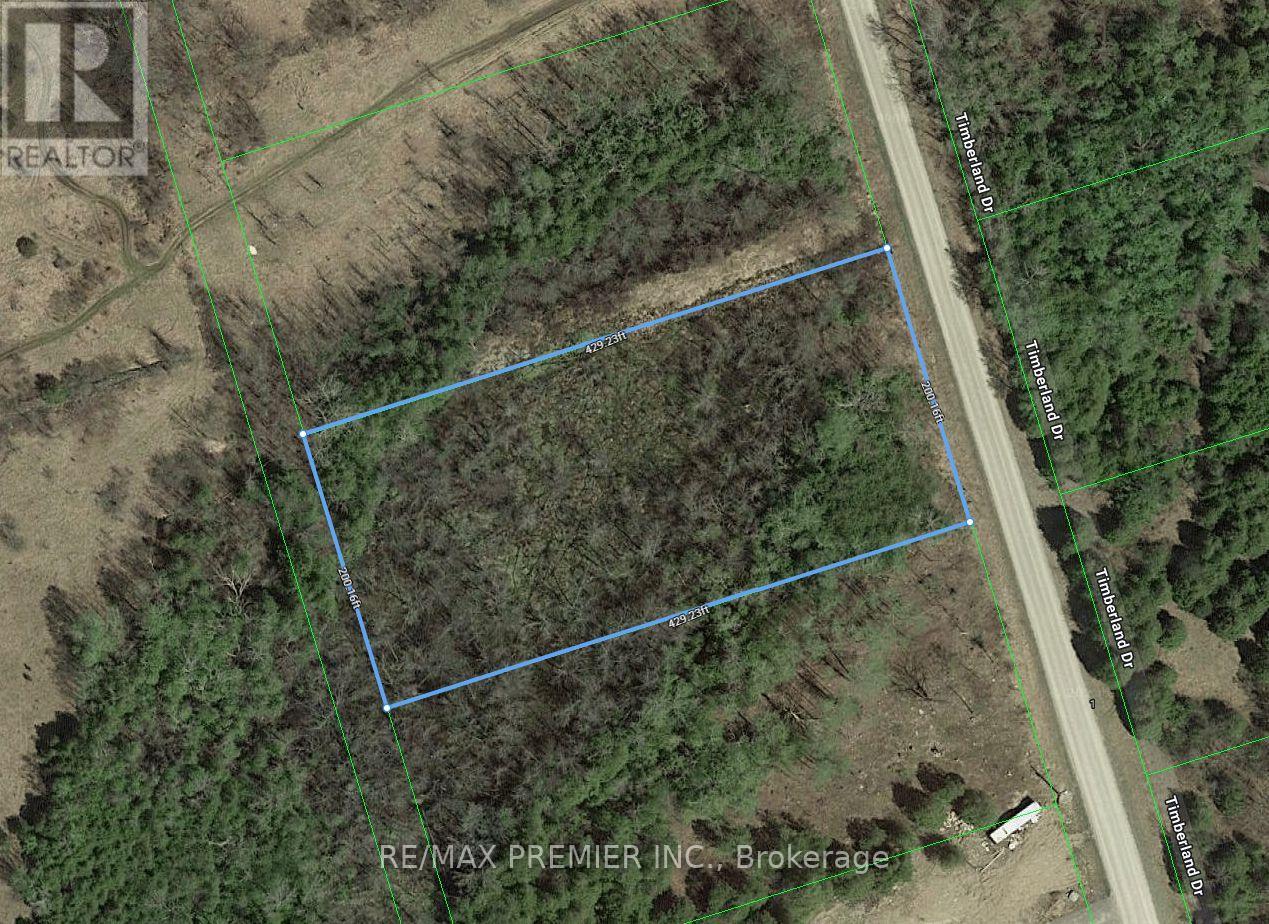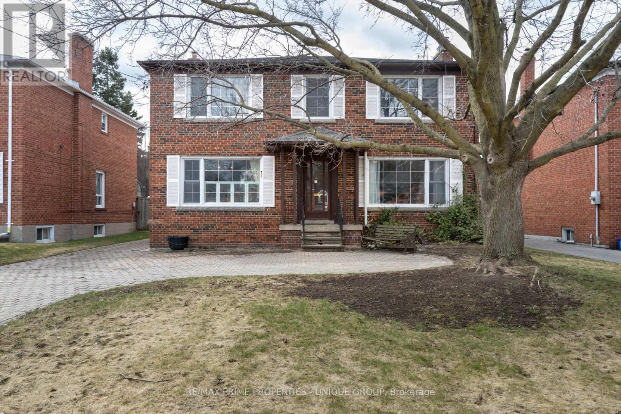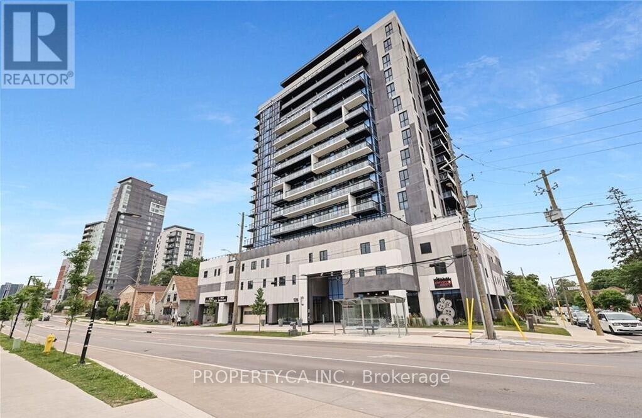151 Green Road S Unit# 26
Stoney Creek, Ontario
Sunny south-facing townhouse with 3 bedrooms and 2.5 bathrooms, featuring low condo fees. Includes a main-level walkout, no front or back neighbors, and an oversized garage with ample storage space. Visitor parking is conveniently located adjacent to the unit. Enjoy a generously sized ensuite Sunny south-facing townhouse with 3 bedrooms and 2.5 bathrooms, featuring low condo fees. Includes a main-level walkout, no front or back neighbors, and an oversized garage with ample storage space. Visitor parking is conveniently located adjacent to the unit. Enjoy a generously sized ensuite bathroom (id:50787)
Century 21 Millennium Inc
32 Ainley Trail
Halton Hills (Glen Williams), Ontario
Welcome to this stunning 6,465 sq. ft. bungaloft, nestled in the prestigious Meadows of the Glen community in Glen Williams. Set on a quiet cul-de-sac, the home greets you with elegant curb appeal, a paver stone driveway, and masterfully planned landscaping. Inside, a spacious foyer and a striking curved hardwood staircase lead into a beautifully designed layout ideal for modern living. Luxurious wainscoting adds charm throughout the main floor. The open-concept kitchen is the heart of the home, featuring a custom island, two-tone cabinetry, granite countertops, luxury Wolf appliances, and a Sub-Zero fridge. The dining area flows to the backyard via oversized sliding doors and connects seamlessly with the family room perfect for entertaining. Vaulted ceilings soar overhead, and the family room showcases 20-foot ceilings, hardwood floors, and a floor-to-ceiling natural stone gas fireplace. The main level also offers two generous bedrooms, including a primary suite with backyard views, a 6-piece ensuite with a double-sided gas fireplace, soaker tub, oversized shower, double vanity, and a walk-in closet. A dedicated office near the entrance can serve as a third main-floor bedroom. Upstairs includes a bedroom with semi-ensuite and an open loft overlooking the family room. The finished lower level accessible via curved stairs or a separate garage entrance features a second kitchen, spacious living area with 10-ft ceilings, two bedrooms, a 4-piece bath, laundry, and storage. Extras include an epoxy-coated double garage with car lift, professionally landscaped yards, stonework, composite decking, lush gardens, and a pergola-covered hot tub. This rare offering combines timeless elegance with modern comfort in sought-after Glen Williams. (id:50787)
Royal LePage Meadowtowne Realty
330 Wellington Street
Sarnia, Ontario
Prime Redevelopment Opportunity in Downtown Sarnia. This 27,000 sq ft building sits on a generous 0.939-acre lot and is currently vacant, ready for your vision and finishing touches. A building permit is already approved for the development of 12 residential apartments while retaining 10,000 sq ft of commercial space. The existing plans offer flexibility and can be modified to accommodate additional residential units. A pre-consultation has also been completed for a potential second building: a 6-storey tower with upto 36 apartment units. The property boasts 323 feet of frontage across three streets and is located next to a municipal parking lot. Ideally situated in the heart of Sarnia, it's within walking distance of the vibrant waterfront district and the St. Clair River. (id:50787)
International Realty Firm
225 Broad Street E
Haldimand (Dunnville), Ontario
Step into the timeless elegance of 225 Broad Street East, a stunning corner home in the heart of Dunnville. With over 100 years of history, this remarkable property embodies the charm and character of a bygone era while offering the space and versatility needed for modern living. From its captivating architecture to its welcoming interior, this home is a rare find that combines classic beauty with functional appeal. One of the standout features is the newly installed slate roofboth a nod to the homes historic integrity and a lasting investment in its future. As you step inside, youre greeted by two expansive living areas, each with original pocket doors that add a touch of vintage sophistication. These grand spaces offer flexibility, perfect for hosting family gatherings, creating cozy retreats, or entertaining guests. The craftsmanship and attention to detail are evident in every corner, from the high ceilings to the abundance of natural light that fills the rooms. A detached garage with a private driveway adds convenience and practicality to the property. With six generously sized bedrooms, this home provides ample room for family, guests, or even a home office. The enormous attic offers incredible potential, whether you envision additional living space, a creative studio, or simply extra storage. Every aspect of this home invites you to dream and make it your own. Located in the heart of downtown Dunnville, this home is within walking distance to shops, restaurants, and essential amenities, offering a lifestyle of ease and accessibility. 225 Broad Street East is more than just a house its a piece of history waiting for the next chapter to unfold. Don't miss this extraordinary opportunity. (id:50787)
Exp Realty
225 Broad Street E
Haldimand (Dunnville), Ontario
Step into the timeless elegance of 225 Broad Street East, a stunning corner home in the heart of Dunnville. With over 100 years of history, this remarkable property embodies the charm and character of a bygone era while offering the space and versatility needed for modern living. From its captivating architecture to its welcoming interior, this home is a rare find that combines classic beauty with functional appeal. One of the standout features is the newly installed slate roofboth a nod to the homes historic integrity and a lasting investment in its future. As you step inside, youre greeted by two expansive living areas, each with original pocket doors that add a touch of vintage sophistication. These grand spaces offer flexibility, perfect for hosting family gatherings, creating cozy retreats, or entertaining guests. The craftsmanship and attention to detail are evident in every corner, from the high ceilings to the abundance of natural light that fills the rooms. A detached garage with a private driveway adds convenience and practicality to the property. With six generously sized bedrooms, this home provides ample room for family, guests, or even a home office. The enormous attic offers incredible potential, whether you envision additional living space, a creative studio, or simply extra storage. Every aspect of this home invites you to dream and make it your own. Located in the heart of downtown Dunnville, this home is within walking distance to shops, restaurants, and essential amenities, offering a lifestyle of ease and accessibility. 225 Broad Street East is more than just a house its a piece of history waiting for the next chapter to unfold. Don't miss this extraordinary opportunity. (id:50787)
Exp Realty
28 Bingham Road
Brampton (Madoc), Ontario
One of the best property for First Time Home Buyer or Investor In Brampton - Duplex Set Up W. Fully-Legal Large Basement Apartment That Can Function As A Three units. Total 5 Bedrooms, 3 Baths, 3 Kitchens. Very Good size Backyard. Upstairs Rented For $2800. Downstairs Units Rented For $1300+1400. Excellent Tenants Willing To Stay if new owner want to keep. (id:50787)
Save Max Achievers Realty
13 John Street W
Oshawa (Central), Ontario
Gross Lease, fully furnished and decorated, turn key, walk in rental. Includes all taxes, maintenance, insurance, heating and water. Professionally decorated and furnished. Includes front reception area, meeting / board room, four separate office areas, two entrances, four parking spaces. (id:50787)
Right At Home Realty
23721 Highway 48
Georgina (Baldwin), Ontario
THE TIME IS NOW. To purchase this great Commercial Property on HWY 48 with an excellent exposure and an enormous amount of opportunities for present and future Developments, consisting of 10.65 Acres with 38,234 sq ft of rented space providing an amazing return, with 9 units, and tenants varying from National Coffee Shop to Restaurant, Convenient Store, Gym, Motel , and a significant amount of parking, along with space that could be used for future expansion.Only the property is for sale, none of the businesses or any chattels belonging to the tenants are included in the purchase price. Vendor might consider VTB (id:50787)
Homelife/bayview Realty Inc.
A232 - 5230 Dundas Street
Burlington (Orchard), Ontario
Discover stylish and carefree living at "Link" Condos in beloved Burlington. Preferred corner unit with no shared walls on either side and nobody below. This bright and modern two-bedroom, two full bathroom suite offers 665 square feet of thoughtfully designed space plus convenient and private balcony. Spacious living area with floor to ceiling window and glass balcony door offers bright and cheerful ambience. Good size primary bedroom, featuring a private four-piece ensuite bathroom. Contemporary kitchen boasts elegant quartz countertops and backsplash, complemented by sleek stainless steel appliances. Upgraded light fixtures illuminate the space beautifully, while upscale sheer roller blinds on all windows offer both privacy and natural light. Residents of "Link" Condos benefit from exceptional amenities, including a full-time concierge and security for your peace of mind. Socialize and entertain in the conference and party room or the fun-filled billiards room. Stay active in the fully equipped gym, or unwind in the refreshing cold and hot plunge pools, sauna, and steam room. Enjoy vast courtyard gardens. All amenities are accessible from this second floor suite directly without having to use elevators. One underground parking spot is owned and ample visitor parking is available. Enjoy low condo fees that include both heating and AC. The location is truly exceptional, with the natural beauty of Bronte Creek Provincial Park's trails practically at your doorstep. Public transportation, a variety of shopping options, and excellent schools are also conveniently close by, making this a truly ideal Burlington address. (id:50787)
Royal LePage Burloak Real Estate Services
5230 Dundas Street Unit# A232
Burlington, Ontario
Discover stylish and carefree living at Link Condos in beloved Burlington. Preferred corner unit with no shared walls on either side and nobody below. This bright and modern two-bedroom, two full bathroom suite offers 665 square feet of thoughtfully designed space plus convenientand private balcony. Spacious living area with floor to ceiling window and glass balcony door offers bright and cheerful ambience. Good size primary bedroom, featuring a private four-piece ensuite bathroom. Contemporary kitchen boasts elegant quartz countertops and backsplash, complemented by sleek stainless steel appliances. Upgraded light fixtures illuminate the space beautifully, while upscale sheer roller blinds on all windows offer both privacy and natural light. Residents of Link Condos benefit from exceptional amenities, including a full-time concierge and security for your peace of mind. Socialize and entertain in the conference and party room or the fun-filled billiards room. Stay active in the fully equipped gym, or unwind in the refreshing cold and hot plunge pools, sauna, and steam room. Enjoy vast courtyard gardens. All amenities are accessible from this second floor suite directly without having to use elevators. One underground parking spot is owned and ample visitor parking is available. Enjoy low condo fees that include both heating and AC. The location is truly exceptional, with the natural beauty of Bronte Creek Provincial Park's trails practically at your doorstep. Public transportation, a variety of shopping options, and excellent schools are also conveniently close by, making this a truly ideal Burlington address. (id:50787)
Royal LePage Burloak Real Estate Services
701 - 1 Hillsdale Avenue W
Toronto (Yonge-Eglinton), Ontario
Uovo boutique residences, an intimate residence offering the very best for the urban lifestyle at Yonge and Davisville is renowned for its tree-lined streets, boutique shops, and inviting cafes, while Yonge and Eglinton serves as a dynamic urban hub filled with upscale dining, high-end shopping, and world-class entertainment. This unit is called the Simone & has over 943 sq of living space and an additional 178 sf of balcony equipped with a gas hook up. Youll be able to sit and enjoy those incredible evening sunsets. The European inspired gourmet kitchen comes complete with a gas cook top, self-cleaning oven, and wine fridge. Parking comes with an EV Charger. (id:50787)
Forest Hill Real Estate Inc.
1305 - 160 Flemington Road
Toronto (Yorkdale-Glen Park), Ontario
Affordable Bright and Spacious 2 Bed, 1 Bath Condo for Sale! It's a corner unit with an unobstructed view. Experience the vibrant lifestyle, perfectly situated in a Prime Location. Minutes from Yorkdale Shopping Centre and the Yorkdale Subway Station, Easy access to Highway 401, surrounded by trendy coffee shops, top-rated restaurants, grocery stores, prestigious universities, and Only 20 mins to Downtown Toronto. Perfect for professionals, couples, and individuals seeking convenience, comfort, and style with the bonus of a TTC bus stop located right outside the building. The residence offers Resort-Style amenities, including a spacious courtyard, a cozy patio area, a Fully equipped gym, 24-hour concierge service, an elegant party/meeting room and luxurious guest suits, available for visiting friends and family. This property is a must-see! (id:50787)
Zolo Realty
109 - 384 Yonge Street
Toronto (Bay Street Corridor), Ontario
Located beneath the Aura Condos in Downtown Toronto. Its strategic location beneath IKEA and Marshalls ensures substantial foot traffic. Close proximity to key locations such as Ryerson University, the University of Toronto, the Eaton Centre, College Subway Station, and the Underground PATH makes it an ideal space for business proprietors. Great location for beauty, office, retails, etc... (id:50787)
RE/MAX Excel Realty Ltd.
101 - 384 Yonge Street
Toronto (Bay Street Corridor), Ontario
Located beneath the Aura Condos in Downtown Toronto. Its strategic location beneath IKEA and Marshalls ensures substantial foot traffic. Close proximity to key locations such as Ryerson University, the University of Toronto, the Eaton Centre, College Subway Station, and the Underground PATH makes it an ideal space for business proprietors. Great location for beauty, office, retails, etc... (id:50787)
RE/MAX Excel Realty Ltd.
129 Shallow Pond Pl Road
Ottawa, Ontario
Welcome to 129 Shallow Pond Place, a stunning 3-bedroom, 4-bathroom single detached home in the desirable Avalon community with over 40k upgrades! This beautiful residence features a modern kitchen with upgraded cabinets and elegant lighting fixtures that create a warm and inviting atmosphere. Large windows throughout the home allow abundant natural light to flood in, enhancing the open-concept living and dining areas, perfect for entertaining. The spacious bedrooms provide a comfortable retreat for the entire family. Enjoy the convenience of a fully finished basement, offering additional living space and a fourth bathroom. Located in a family-friendly neighborhood with parks, schools, and amenities nearby, this home is an absolute gem. (id:50787)
RE/MAX West Realty Inc.
515 - 38 Gandhi Lane
Markham (Commerce Valley), Ontario
One Year Old, Pavilia Green Condo In High Demanding Area, Spacious One Bed + Den, 9' Ceiling, Unobstructed View. Frosted Sliding Glass Door In Den. 24 Hrs Concierge, High-End Facilities, Gym Room, Multi-Purpose Room, Party Room, Indoor Pool, Close To Hwy 404 & 407. Close To All Amenities, Steps To Public Transport, VIVA Bus At Door Step, Nearby Including Langstaff Go Station, Downtown Toronto via Finch TTC. Walmart, Loblaws, Canadian Tire, Home Depot. Roger Basic Internet Service Included. Top Rated Elementary and High School in the Province Donlea and Thornlea. (id:50787)
RE/MAX Real Estate Centre Inc.
15 Shoreview Drive
Toronto (West Hill), Ontario
Welcome to 15 Shoreview Drive situated on a quiet, tree-lined street in a prime location in West Hill (Scarborough). This Large 1 Bedroom + Den with a private entrance has an open concept design, providing for a spacious feel. It is nicely finished with warm colours and terracotta tile flooring, making it a comforting place to call home. Large windows allow for bright light. This unit is equipped with your own washer/dryer & laundry tub conveniently located In the kitchen, which includes a microwave and breakfast bar. There is plenty of closet/storage space. All utilities are included, as well as 1 parking space on a private driveway. The property and home are well maintained and immaculate. Quiet and friendly landlord lives in upper part of house. Close proximity to the Guildwood Go Train, Guildwood Park & Gardens with beautiful views of Lake Ontario, Shopping Malls, The Pan Am Centre and easy access to Highway 401. (id:50787)
Real Estate Homeward
281 Chapel Hill Drive
Kitchener, Ontario
Gorgeous Brand New Town Ideally Located In Kitchener's Desirable Doon's Crossing! Sun Filled And Spacious With A Modern Open Concept Layout Ideal For Entertaining! Pot Lights Throughout, And Stone Kitchen Counters Compliment The Open Feel Created By This Tastefully Finished Home! Close To Hwy 401, Conestoga College, And All Amenities! Two Levels And Three Good Sized Bedrooms And Three Baths Allow For Endless Possibilities In This Up And Coming Development! (id:50787)
RE/MAX Millennium Real Estate
1307 - 2900 Highway 7 Road
Vaughan (Concord), Ontario
Stylish & Spacious 1 Bedroom + Den Condo In A Prime A-1 Location! Step Into Luxury Living Just Moments From All The Essentials Shopping, Transit, Major Highways, And The Upcoming Subway! This Beautifully Designed Unit Features An Open-Concept Layout With Soaring 9-Foot Ceilings And Premium Laminate Floors Throughout. 1 Bedroom + Versatile Den 2 Modern Bathrooms West-Facing With A Generous Balcony Accessible From Both The Living Room & Bedroom Contemporary Kitchen With Sleek Granite Countertops, 1 Underground Parking Spot + 1 Locker, Amenities Include A Sparkling Swimming Pool & More! Perfect For Professionals, Couples, Or Investors. Neutral Decor Makes It Move-In Ready. (id:50787)
RE/MAX Prime Properties
626 Huron Street
Toronto (Annex), Ontario
Investment opportunity for a luxury multiplex in Toronto's Annex -- Steps from Dupont and Spadina Stations, this well maintained 4-unit property contains renovated units across over 4,000 square feet with clever design, efficient use of space, modern upgrades, and additional income potential ---- Unit 1 spans 3 levels, blending character with modern living. Features include a spacious bedroom with ensuite bath, laundry, office space, and a walkout to a private deck ---- Unit 2 is a bi-level, 2nd-storey layout with modern and practical living, dining, and kitchen walking out to a private deck. Down to the extra large main floor bedroom finds an ensuite bath, laundry, and office nook ---- Unit 3 is a true owner's suite. A top-floor, beautifully designed space with glass rail, custom kitchen cabs, Quarts counters, Miele cooktop + oven, Sub-Zero fridge, skylights, laundry, and a 260 sq ft rooftop deck. This unit holds one of the two detached garage parking spaces ---- Unit 4, the lower level 2 bedroom unit with private entry, features a renovated, eat-in kitchen, laundry, patio walk-out, and a bright, additional live + work space with floor-to-ceiling windows that leads upstairs to the primary bedroom ---- A newer detached garage holds two parking spaces for units 1 + 3, and raised storage racks for all four units. Laneway potential here and report is available. Systems include roof (2009), Boiler (2011) and three ductless AC/ Heat Pump Units (2019-2021) All apartments are currently tenanted. Three separate hydro meters. Financials available. **EXTRAS** #1- Fridge, Stove, DW, W+D, Blinds, Light Fixtures (ELFs)...#2- Fridge, Stove, DW, W+D, Blinds, ELFs...Unit #3- Fridge, Cooktop, Oven, DW, W+D, Microwave, Blinds, ELFs...Unit #4 Inc; Fridge, Stove, DW, W+D, Blinds, ELFs. 3 Ductless Units. (id:50787)
Realosophy Realty Inc.
63 Stonecrest Boulevard
Quinte West (Sidney Ward), Ontario
Discover the unparalleled charm of living in the stunning Bay of Quinte! This exceptional detached bungalow is strategically positioned between Belleville and Trenton, providing an unbeatable mix of comfort and convenience. With three generously sized bedrooms, nine-foot ceilings, and a spacious double car garage, this home is designed for modern living. The contemporary kitchen is fully equipped with top-of-the-line appliances and features a seamless walkout to the deck ideal for outdoor entertaining. The master bedroom is your private sanctuary, complete with a luxurious four-piece ensuite and a walk-in closet. This prime location places you in close proximity to Bayside Secondary High School, CFB Trenton, shopping malls, hospitals, and more everything you need is right at your fingertips. Don't let this fantastic opportunity slip away lease this stunning property in a desirable location today! Act fast; it wont last long! (id:50787)
Homelife Today Realty Ltd.
1409 - 370 Martha Street
Burlington (Brant), Ontario
Welcome to sophisticated urban living in this stunning 1-bedroom, 1-bath suite available for lease. Perfectly blending contemporary design with everyday comfort, this thoughtfully curated home offers an open concept layout highlighted by soaring floor-to-ceiling windows that flood the space with an abundance of natural light. Wide plank grey flooring and soft neutral tones create a warm, modern backdrop that will complement any style. The kitchen is a true showpiece, featuring a sleek Corian countertop and matching backsplash, a chic stainless steel under-mounted single-bowl sink, and a Euro-style modern faucet. Designed for both functionality and aesthetics, its ideal for everything from morning coffee routines to evening entertaining. The bathroom continues the elegant European-inspired theme with a Corian sink, a cabinet-style vanity, a wall-mounted faucet, and a mirror with integrated storage, offering a seamless and sophisticated space to unwind. This 2024-built suite also offers the convenience of in-suite laundry and a highly efficient layout that maximizes every square foot, providing an effortless living experience. Beyond the unit, residents enjoy exclusive access to exceptional building amenities designed to elevate daily life. Relax and socialize on the outdoor terrace sky lounge, take a dip in the sparkling outdoor pool, gather around the cozy fire pits, or find your zen in the calming yoga studio. Every detail has been carefully considered to provide a luxurious, resort-like lifestyle in the heart of Burlington. Located just moments from the lake, parks, trendy cafes, shops, and transit, this beautifully crafted home offers the perfect combination of style, comfort, and convenience. Don't miss your chance to lease this light-filled, contemporary gem and enjoy all that modern Burlington living has to offer. Move in and make it yours today! (id:50787)
Royal LePage Burloak Real Estate Services
370 Martha Street Unit# 1409
Burlington, Ontario
Welcome to sophisticated urban living in this stunning 1-bedroom, 1-bath suite available for lease. Perfectly blending contemporary design with everyday comfort, this thoughtfully curated home offers an open concept layout highlighted by soaring floor-to-ceiling windows that flood the space with an abundance of natural light. Wide plank grey flooring and soft neutral tones create a warm, modern backdrop that will complement any style. The kitchen is a true showpiece, featuring a sleek Corian countertop and matching backsplash, a chic stainless steel under-mounted single-bowl sink, and a Euro-style modern faucet. Designed for both functionality and aesthetics, it’s ideal for everything from morning coffee routines to evening entertaining. The bathroom continues the elegant European-inspired theme with a Corian sink, a cabinet-style vanity, a wall-mounted faucet, and a mirror with integrated storage, offering a seamless and sophisticated space to unwind. This 2024-built suite also offers the convenience of in-suite laundry and a highly efficient layout that maximizes every square foot, providing an effortless living experience. Beyond the unit, residents enjoy exclusive access to exceptional building amenities designed to elevate daily life. Relax and socialize on the outdoor terrace sky lounge, take a dip in the sparkling outdoor pool, gather around the cozy fire pits, or find your zen in the calming yoga studio. Every detail has been carefully considered to provide a luxurious, resort-like lifestyle in the heart of Burlington. Located just moments from the lake, parks, trendy cafes, shops, and transit, this beautifully crafted home offers the perfect combination of style, comfort, and convenience. Don't miss your chance to lease this light-filled, contemporary gem and enjoy all that modern Burlington living has to offer. Move in and make it yours today! (id:50787)
Royal LePage Burloak Real Estate Services
126 Settlers Crescent
Bradford West Gwillimbury (Bond Head), Ontario
Introducing this remarkable 4-bedroom, 5-bathroom corner lot home, part of a community of all detached homes, offering an expansive 3,500 square feet of living space. The property includes separate living, dining, and family rooms, with each bedroom featuring its own private attached bathroom. Enjoy a range of upgrades, such as a stunning white kitchen with shaker cabinets, enhanced quartz countertops, upgraded tiles, and hardwood flooring throughout. Three of the bathrooms offer luxurious glass showers. The long driveway is free of sidewalks, and the home features 9-foot ceilings on both the main floor and basement. Set on a generous 44-foot lot, this home is ideally located near a golf course and highway for added convenience. (id:50787)
Right At Home Realty
C - 1015 Innisfil Beach Road
Innisfil (Alcona), Ontario
7 commercial/retail units ranging from 503-1,057 sf ft in high demand commercial area on the ground floor of The Alcona, Innisfil's brand new premier 101 suite rental apartment building. Great location, fronting directly onto high traffic Innisfil Beach Road in downtown Alcona. Ideal for retail, professional services, dental or medical, bakery, coffee shop, no exhaust hood capabilities, take out, offices and more. Glass double door entrance with transom. Clear Height up to 12'8" to underside of deck. 14 designated Commercial use surface parking spaces at front of building, 9 parallel parking spaces on Innisfil Beach Road, plus another 9 spaces to the direct east and west of Innisfil Beach Road. Access from St. Paul Road and Edgar Street. Excellent proximity to Hwy 400, schools, library, beach, parks, trails and Lake Simcoe. Disability closers, plumbing, municipal water, energy efficient electric HVAC all roughed in. Tenant pays utilities. Possibly combined with Unit B for 2108 s.f. (id:50787)
Ed Lowe Limited
B - 1015 Innisfil Beach Road
Innisfil (Alcona), Ontario
7 commercial/retail units ranging from 503-1,057 sf ft in high demand commercial area on the ground floor of The Alcona, Innisfil's brand new premier 101 suite rental apartment building. Great location, fronting directly onto high traffic Innisfil Beach Road in downtown Alcona. Ideal for retail, professional services, dental or medical, bakery, coffee shop, no exhaust hood capabilities, take out, offices and more. Glass double door entrance with transom. Clear Height up to 12'8" to underside of deck. 14 designated Commercial use surface parking spaces at front of building, 9 parallel parking spaces on Innisfil Beach Road, plus another 9 spaces to the direct east and west of Innisfil Beach Road. Access from St. Paul Road and Edgar Street. Excellent proximity to Hwy 400, schools, library, beach, parks, trails and Lake Simcoe. Disability closers, plumbing, municipal water, energy efficient electric HVAC all roughed in. Tenant pays utilities. Possibly combined with Unit C for 2108 s.f. (id:50787)
Ed Lowe Limited
39 Holland Vista Street
East Gwillimbury (Holland Landing), Ontario
A lovingly maintained home on a PROGRESSIVE, UPPER CLASS and quiet COMMUNITY awaits. This HOME WITH LOTS OF UPGRADES AND EXTRAS exudes elegance and functionality on it's exterior and interior finishes. A TURNKEY PROPERTY front and back, outside accent potlights, RAISED INTERLOCKING STONE DECK WITH VINYL PERGOLA in the backyard, made more bbq/picnic friendly by a covered HOT TUB W/BLUETOOTH SYSTEM. A tool shed for storing the gardening equipments. All secured by a fully fenced property. - Inside was ALL HARDWOOD FLOORING on a 10-ft CEILING for the ground floor, 9-ft FOR THE SECOND FLOOR both with crown mouldings all throughout. - Ground floor is an OPEN CONCEPT DESIGN with a double sided fireplace in the family room and a MODERN SPACIOUS KITCHEN with stainless steel appliances, upgraded kitchen backsplash, large island and granite countertops. The window BLINDS AND CURTAINS ARE ALL FIRST CLASS highlighted by potlights and beautiful lighting fixtures. The FOUR SPACIOUS BEDROOMS upstairs have ensuites and HIS/HER WALK-IN CLOSETS and cabinets and augmented by a spacious loft at the top of the OAK STAIRCASE. - The FULLY BUILT AND FINISHED BASEMENT HAS A SEPARATE ENTRANCE, kitchen with stainless steel appliances, washer and dryer, 2 BEDROOMS, 4 pc bath, quartz centre island table, cold storage, open concept dining and family room. A POTENTIAL SOURCE OF INCOME. - This beautiful home is minutes from go transit, upper canada mall, business plazas, banks, gas stations, groceries, costco, schools, restaurants, and parks. NEW ROADS AND TRAFFIC SYSTEM makes for a safe and comfortable travel around a PEACEFUL COMMUNITY. (id:50787)
Royal LePage Elite Realty
2214 - 352 Front Street W
Toronto (Waterfront Communities), Ontario
Welcome to Fly Condos in the heart of Toronto's iconic Entertainment District! This bright and spacious 2-bedroom, 2-bathroom suite offers the ideal blend of style, comfort, and location, perfect for end users and savvy investors alike. Boasting floor-to-ceiling windows and a west-facing exposure, this unit is bathed in natural light with sweeping views of the Toronto skyline. The modern kitchen is a dream, featuring sleek stainless steel appliances, a built-in cooktop, quartz countertops, and a generous dining area perfect for hosting or casual everyday living. The primary suite includes a walk-out to the oversized balcony, a walk-in closet, and a private 3-piece ensuite. The second bedroom is impressively sized with ample closet space, ideal for guests, a roommate, or a home office. Residents enjoy luxury amenities including a rooftop terrace with BBQs and stunning city views, a fully equipped gym, stylish party room, media lounge, guest suites, and 24-hour concierge. Located just steps from the CN Tower, Rogers Centre, waterfront, PATH access, transit, shops, and Toronto's top restaurants and nightlife, this address checks every box. Whether you're looking for a vibrant downtown home or a high-demand rental property, this one delivers. Don't miss your chance to own in one of Toronto's most sought-after neighbourhoods. (id:50787)
Keller Williams Advantage Realty
2 - 130 Westmore Drive
Toronto (West Humber-Clairville), Ontario
Seize This Fantastic Opportunity To Own A 2,602 Sqft Industrial Condo Unit With Highly Sought-After Employment Industrial (E1) Zoning. Perfectly Positioned Near Highway 27 And Finch Ave West With Maximum Convenience And Accessibility, This Unit Is Ideal For A Variety Of Business Uses And Offers Endless Potential! The Property Features Ample Parking To Accommodate Both Staff And Customers, Ensuring Ease Of Access At All Times. Unbeatable Central Location Offers Quick And Easy Access To Hwy 427, 407, 409, 401 And Steps To The New Finch West LRT, Ensuring Seamless Commuting For Your Business. The Unit Boasts Excellent Exposure In A High-Traffic Area, With Prominent Signage Opportunities To Showcase Your Company Name. Currently Operating As A Radio Station, The Space Features A Well-Designed Layout With Seven Offices, A Welcoming Waiting Area, A Full Kitchen, And A Full Washroom. With A Low TMI And Water Included In The Condo Maintenance Fee, This Well-Maintained Property Is A Smart Investment In An Up-And-Coming Area. The Main Floor Spans 1,450 Sqft, While The Second Floor Offers 1,152 Sqft, Totalling 2,602 Sqft. At An Attractive Price Of $691 Per Sqft. Additionally, The Unit Includes A Dedicated Full-Fibre Optic Line, Ensuring Top-Tier Connectivity. Vacant Possession Is Available Anytime Don't Miss This Prime Opportunity To Establish Or Expand Your Business In A Thriving Location! (id:50787)
RE/MAX Real Estate Centre Inc.
90 Park Place Boulevard
Barrie, Ontario
Mediterranean Franchise Business in Barrie is For Sale. Located at the busy intersection of Concert Way/S Village Way. Surrounded by Fully Residential Neighborhood, Close to Hwy 400, Close to Amusement Park, Lots of Traffic, and more. Great Business with High Sales Volume, and Long Lease and so much opportunity to grow the business even more. Monthly Sales: $70000 - $100,000, Rent: $12791/m including TMI & HST, Lease Term: Existing 1 year + 10 years option to renew, Royalty: 5%, Advertisement: 2%, Seating: 40, Store Area: 2126sqft, Operating Since 2015. (id:50787)
Homelife Miracle Realty Ltd
152 - 677 Park Road N
Brant (Brantford Twp), Ontario
Welcome to Brand New 2 bedrooms plus a versatile use den 3 Story Condo Townhouse for Lease in Brantford! Beautifully designed home with open concept Dining, Kitchen, & Living area on the 2nd floor with w/o to Deck area. On the third floor, have the spacious primary bedroom with 3-piece ensuite, 2nd bedroom with a walk-in closet, a flexible versatile use den or third bedroom & laundry room. The ground floor entrance opens utility space, and seamless access to the attached one-car garage which also has additional storage and gives easy home access. Close to Hwy 403, Shopping malls, Grocery stores, banks, schools, and public transit. No Smoking & No pets. Available Immediately. (id:50787)
Homelife Galaxy Real Estate Ltd.
979 Wellington Street
Sarnia, Ontario
Corner lot beauty!! This 3 bedroom Bungalow offers both comfort and location along with extra yard space and natural light... offers a fantastic bonus A Fully Finished Basement for recreation, guest, or a home office...Bsmnt with wet bar and fireplace...Open concept kitchen with lookout window... Huge living cum dining room.... Laminate flooring throughout on main level....Beautiful deck to enjoy ur summers....extra shed for storage....A Must see..... (id:50787)
RE/MAX Gold Realty Inc.
1906 - 50 O'neil Road
Toronto (Banbury-Don Mills), Ontario
Experience luxury living in this stunning 1-bedroom condo at rodeo drive, offering breathtaking views of the shops at Don Mills. Just steps away from trendy restaurants, shopping, parks, transit, and more, this unit provides ultimate convenience. included are 1 parking space and 1 locker. The open-concept layout is beautifully finished with bright, modern touches and elegant granite countertops throughout. (Pictures Shown Of The Property Are Taken When The Property Was Vacant) (id:50787)
Royal LePage Signature Realty
27 Etienne Street
Toronto (Clairlea-Birchmount), Ontario
Beautiful Renovated 3 plus 1-Bedroom Townhouse for Lease! Spacious and bright townhouse featuring, open-concept living, a modern kitchen, and a private backyard. Recently renovated with fresh finishes throughout! The fully finished basement includes its own kitchenette, a full washroom, and a comfortable living space perfect for extended family or guests. Located in a family-friendly neighborhood close to schools, parks, shopping, and transit. Includes garage parking and in-unit laundry. Ideal for families or professionals! (id:50787)
Keller Williams Referred Urban Realty
235 Thorndale (Bsmt) Road
Brampton (Bram East), Ontario
FULLY FURNISHED 1 Bedroom basement with living and eat in kitchen. Basement has separate entrance for full privacy. Big windows for natural light. very specious. Pot lights, stainless-steel appliances with separate all in one laundry. Close To Parks, Schools, Shopping, Etc. Tenants Will Be Responsible For 30% Utilities. (id:50787)
Century 21 Royaltors Realty Inc.
212 - 19 Four Winds Drive
Toronto (York University Heights), Ontario
Location, location, location! Open Concept 2 Bedroom 1 Washroom large condo with suken living room and renovated kitchen! Extra clean with Lots Of Natural Light, Updated Laminate Flooring, Renovated Kitchen Including Countertops, Cabinets and Appliances, Sunken Family Room, & In Suite Laundry. This Unit Is Perfect young couples, retirees and , growing families. Great investment unit. The building Offers A Variety of Fantastic Amenities, Including An Indoor Pool, Sauna, Squash Courts, basketball court, gym, And yoga studio and day care centre. Steps From Finch Subway Station, York University, Shops, Restaurants, schools and more! (id:50787)
Right At Home Realty
2 - 161 Rothsay Avenue
Hamilton (Delta), Ontario
Welcome to 161 Rothsay Ave #2. This renovated second floor unit features 1 loft style bedroom on the top floor, 1 large bedroom on the second floor, 1 bathroom and beautiful kitchen with large island - Truly a renters dream! The home features spacious living with quality features throughout including a private entrance, tons of natural lighting, newer flooring & custom kitchen and pot lights. Bonus features include: Parking and WiFi. (id:50787)
Spectrum Realty Services Inc.
214131 10th Line
Amaranth, Ontario
NOT IN CONSERVATION. One of the Only Very Rare Flat Vacant 4.23 Acres at Building Permit stage with Institutional Zoning (Already Zoned for Gurdwara, Temple, Mosque or Any Other Place of Worship, Community Center and Other Uses As Per Page 71 of Attached Zoning Bylaw. Permitted Uses: place of worship, nursing home, school, day nursery, community centre, fire station, library, municipal, county or provincial maintenance and/or public works yard, post office, ambulance station, cemetery, civic building). Situated in Amaranth, just minutes to north part of Caledon and very close to towns of Orangeville, Grand Valley, Shelburne, Mulmur, Melancthon, Mono and East Garafraxa. Minutes to Existing Gurudwara. Very Rare Flat 4.23 Acres Vacant Land Institutional Zoning for Temple, Mosque, Church and any other place of worship! Used to have government communication tower. Archeological Survey, Environment Studies and New Survey Completed. Minutes to Grand Valley, Orangeville and Shelburne Developments. Ready for building permit submission. **EXTRAS** Electricity, Heat, Septic and Well Water mentioned elsewhere are available if the potential buyer wishes to have them installed. These are not currently installed. Buyers/Buyer's agents responsible to do their due diligence to satisy their requirements, zoning and other information. LA/Sellers do not warrant any info. (id:50787)
Homelife Superstars Real Estate Limited
273 Peters Road
Cramahe, Ontario
Experience country living at its finest with stunning panoramic views. This Residential farm land property has ton of potential, It's perfect for all Hobbyist, 22.6 Acres with Apple Orchards (1000 trees), Large 3-Bedroom Bungalow offering over 1000 sqft. of living space plus a full-size basement, Large 2-level barn, Extra Large Insulated And Heated Garage/Workshop With An In-Law Suite, 2nd Garage plus additional Storage, 2 Fenced pastures. (id:50787)
RE/MAX Premier Inc.
Lot 10 Timberland Drive
Trent Hills, Ontario
Vacant Residential Land has many of potential. Aprox 2 Acres, with 200 feet frontage on Timberland Drv and Depth of 429 feet. Close to Trent River and Burnt Point Bay. Lot 11 Also for sale on MLS. Can be purchased together or separate. (id:50787)
RE/MAX Premier Inc.
Lot 11 Timberland Drive
Trent Hills, Ontario
Vacant Residential Land has many of potential. 2 Acres, with 200 feet frontage on Timberland Drv and Depth of 429 feet. Close to Trent River and Burnt Point Bay. Lot 10 Also for sale on MLS. Can be purchased together or separate. (id:50787)
RE/MAX Premier Inc.
Lot 10 Timberland Drive
Trent Hills, Ontario
Vacant Residential Land has many of potential. 2 Acres, with 200 feet frontage on Timberland Drv and Depth of 429 feet. Close to Trent River and Burnt Point Bay. Lot 11 Also for sale on MLS. Can be purchased together or separate. Seller priced to sell. (id:50787)
RE/MAX Premier Inc.
Lot 11 Timberland Drive
Trent Hills, Ontario
Vacant Residential Land has many of potential. 2 Acres, with 200 feet frontage on Timberland Drv and Depth of 429 feet. Close to Trent River and Burnt Point Bay. Lot 10 Also for sale on MLS. Can be purchased together or separate. (id:50787)
RE/MAX Premier Inc.
12 Murellen Crescent
Toronto (Victoria Village), Ontario
Welcome to this spacious and bright walkout basement apartment located in one of Toronto's most desirable neighborhoods! This one-bedroom gem boasts an extra large bedroom and a shared backyard perfect for BBQs and time in the sun. With two separate entrances including a full walkout, privacy and convenience are at your fingertips.Situated in a prime location, this home is steps away from excellent shopping options (Victoria Terrace Shopping Centre), top-rated schools, a community library, and convenient access to TTC transit. For commuters, the proximity to both the DVP and Highway 401 ensures seamless travel across the city.Enjoy the perks of living in a vibrant neighborhood while relishing the tranquility of your private retreat. Dont miss this incredible opportunity - schedule your showing today! (id:50787)
Right At Home Realty
173 Ridley Boulevard
Toronto (Bedford Park-Nortown), Ontario
Prime Cricket Club Center Hall. One of Toronto's most coveted neighbourhoods. Private Drive with 2 Car Garage. Premium 50 by 135 Foot Lot. Gas Fireplace in Living Room and Recreation Room. Fantastic Family Home in AAA Location. Property Inspection Report is available. Floor Plans are Attached. (id:50787)
RE/MAX Prime Properties - Unique Group
1009 - 128 King Street N
Waterloo, Ontario
For Lease! Discover this bright and modern condo featuring 2 bedrooms + den and 1 bathroom, including a 3-piece washroom and in-unit laundry. With high ceilings and a thoughtfully designed open-concept layout, this unit seamlessly connects the living, dining, and kitchen areas for a spacious feel.Located just minutes from downtown Waterloo, Wilfrid Laurier University, the University of Waterloo, and the Technology Park, this unit offers the perfect blend of comfort and convenience. As an end unit, it provides enhanced privacy and a spacious balcony, welcoming an abundance of natural light.Enjoy top-tier building amenities, including 24-hour security surveillance, a party/study room, a fitness center, a yoga studio, a steam room, a sun deck, BBQ and dining areas, and a green roof. This lease also includes one underground parking spot and private storage. With restaurants, shopping, transit, and major highways just moments away, this unit is ideal for students, professionals, or anyone seeking modern city living. Tenants responsible for 100% of utilities. (id:50787)
Property.ca Inc.
11 James Street
Georgetown, Ontario
Prime Location! This Immaculately Maintained End-Unit Townhome in Old Georgetown is a true Gem ! This stunning home offers the perfect blend of charm, sophistication and modern upgrades, in an unbeatable location just steps to historic Main Street with its family-owned shops and restaurants, banks, library & more! Boasting Luxury Upgrades & Elegant Design this home has been meticulously updated with thousands in improvements, including: Stunning Chefs Kitchen with quartz countertops, high-end cabinetry featuring a Large Pantry with PULL OUT shelves & premium appliances (including an induction range) rich Eng. Hardwd flrs thru-out, beautifully upgraded bathrooms with designer finishes and more. The spacious & functional Layout of the Main Floor boasts 9-ft ceilings, pot lights, a spacious Living Rm with a cozy gas fireplace, and a walkout to a Large Terrace complete with a BBQ gas line. The Second Level offers two oversized bedrooms, including a huge primary suite featuring a Walk in Closet & recently reno'd luxurious 3-piece ensuite with glass shower. The Third Level Retreat with a Juliet balcony is a huge versatile space currently used as a bedroom & family room perfect for a Teen Space or guest suite, work space/studio or entertainment area for large gatherings. The unspoiled lower level is perfect for a workout room, home office or hobby room and features a huge above grade window and easy access to Garage. The Unique Extra-Wide oversized Garage is deal for car enthusiasts, hobbyists, DIY'rs and has ample space for a home workshop or additional storage space and a designated trash/recycling area. New Elegant Stone Walkways front & rear . New high-efficiency mechanicals Include a heat pump heating & cooling system, backup gas furnace & on-demand hot water heater for energy-efficient living. Private driveway with rear garage access. This rarely offered townhome is a must-see! Don't miss an opportunity to live in one of Georgetowns most sought-after locations! (id:50787)
Royal LePage Signature Realty
19 Livingston Drive
Caledon, Ontario
This quaint, bright and updated raised bungalow in Caledon's desirable Valleywood neighbourhood will impress first-time homebuyers and downsizers alike. Located on a quiet street, right beside a large park with walking path and playground, it features a two-car garage and two-car patterned concrete driveway, walkways and backyard patio. Through the screened-in porch and double-door entry, you will step into the foyer thats spacious enough to greet your guests comfortably. Theres a convenient garage door off to the side so you don't have to encounter snow. The main floor has an open concept layout which features upgraded hardwood floors in the renovated kitchen, the living room and breakfast area, as well as two sun-filled bedrooms and one four-piece bathroom. The finished basement has a spacious but cozy rec room with gas fireplace, as well as a kitchen, bedroom and three-piece bathroom. Theres room to install a second bedroom in the basement and potential to create a basement apartment. **EXTRAS** Upgraded attic insulation, owned tankless water heater, windows 2017, furnace and AC 2013. Walking distance to library and walking trails. Just off Highway 410 for easy commuting. Mayfield Secondary School district. (id:50787)
RE/MAX Realty Services Inc.

