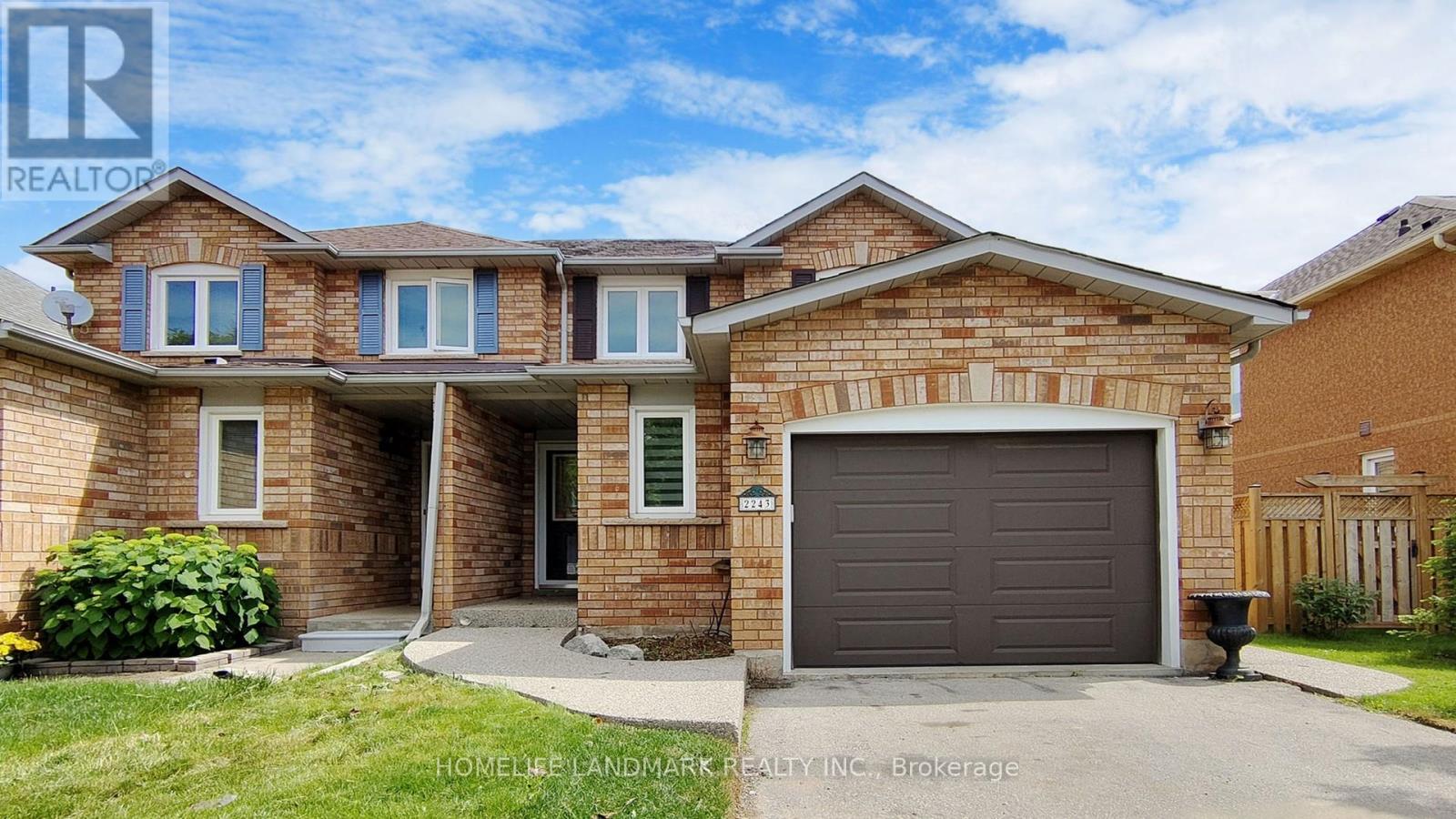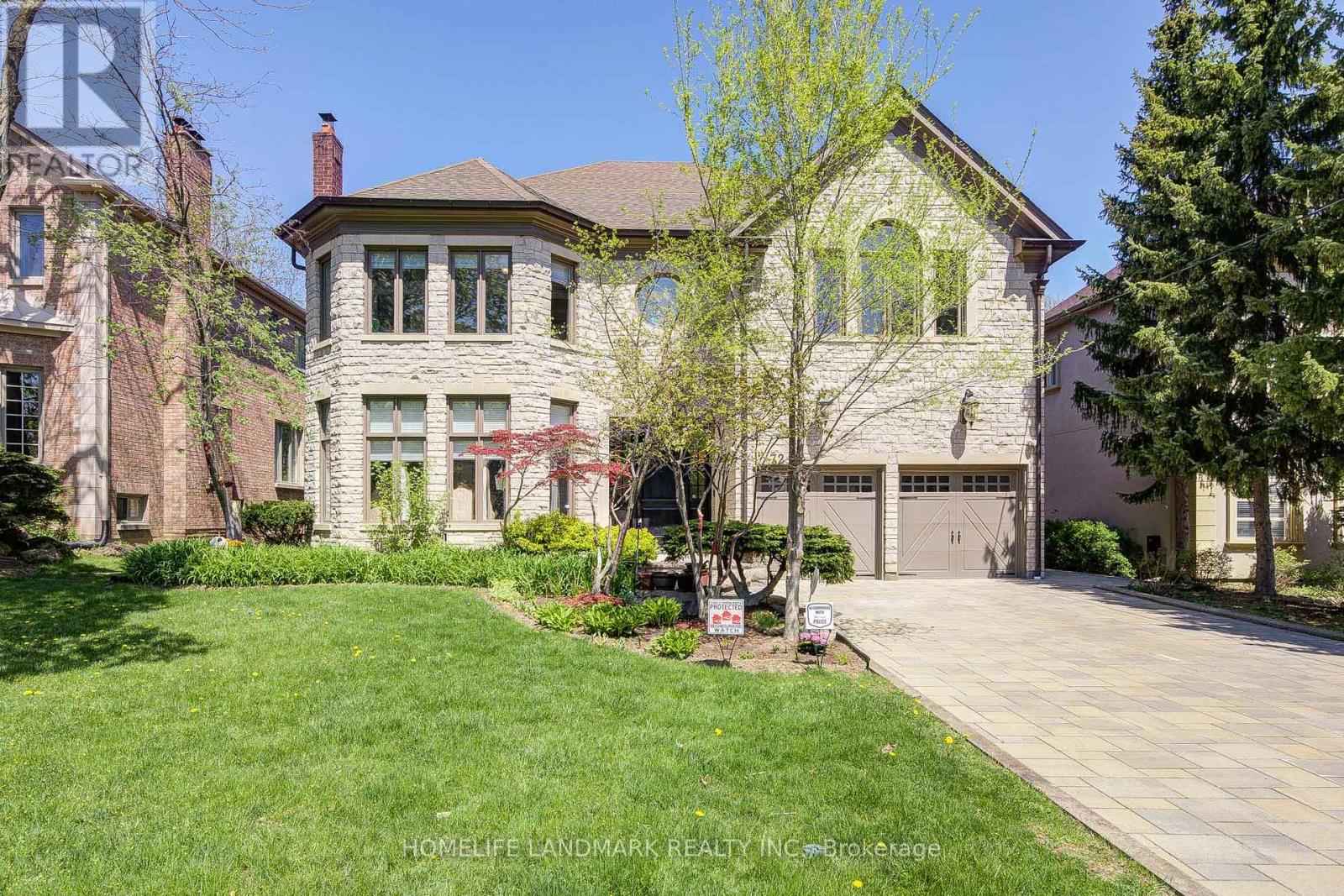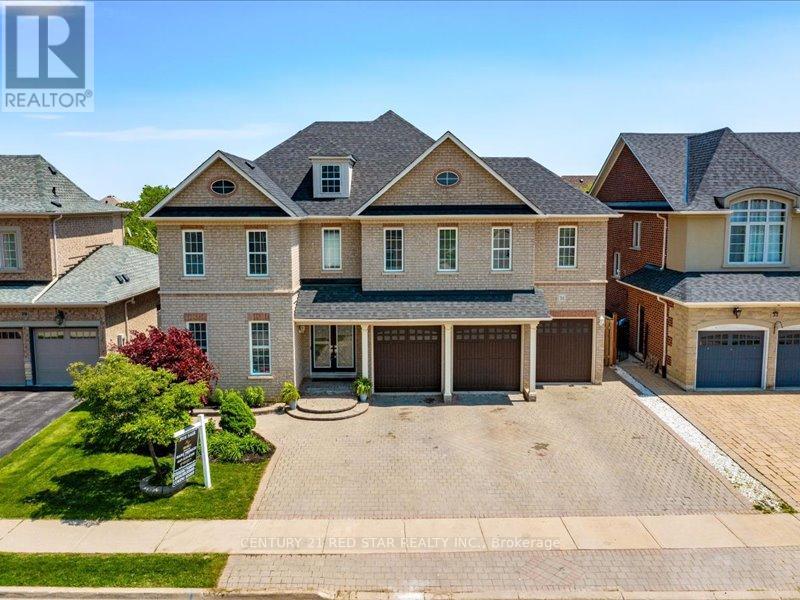2204 - 18 Harrison Garden Boulevard
Toronto (Willowdale East), Ontario
Step into luxurious urban living with this beautifully designed 2-bedroom, 2-bathroom suite, ideally located in the heart of it all! Featuring a thoughtfully laid-out floor plan, this home showcases gorgeous newly refinished hardwood floors and freshly painted interiors, creating a bright and modern atmosphere.The spacious principal rooms are perfect for entertaining, while the open-concept kitchen impresses with granite countertops, a convenient eating bar, and ample storage. Enjoy stunning views from the comfort of your living room or step out onto the large private balcony for your morning coffee or evening unwind.The primary bedroom retreat includes a luxurious 4-piece ensuite and a massive walk-in closet, offering comfort and convenience. Additional highlights include:Premium parking and locker. included All utilities covered in maintenance fees. Abundant visitor parking for your guests. The Residence of Avondale offers world-class amenities, including:Fully equipped gym & fitness centreIndoor pool, sauna, and jacuzzi. Guest suites, party room, BBQ area, library, and meeting room. Expansive 2nd-floor common area, library, meeting rm. 24-hour concierge and security for peace of mind. Unbeatable location! Just steps to the subway, public transit, Hwy 401, top-rated schools, trendy restaurants, premier shopping, and the 24-hour Rabba grocery store at your foot step .This is urban living at its finest. don't miss out on this extraordinary opportunity! (id:50787)
Vip Bay Realty Inc.
2243 Ridge Landing
Oakville (Wt West Oak Trails), Ontario
Beautifully Updated Semi-Detached Home in West Oak TrailsThis stunning semi-detached home offers a functional layout in a prime location. The open-concept main floor features 2024-upgraded flooring, a stylish kitchen with stainless steel appliances, stone countertops, and an eat-in breakfast bar. The living and dining areas, enhanced by fresh paint, upgraded lighting, and a cozy gas fireplace, create a warm and inviting ambiance.Upstairs, the home boasts three spacious bedrooms and 2.5 baths, including a primary suite with a walk-in closet and ensuite. One of the upstairs washrooms was upgraded in 2024, adding a modern, luxurious touch. The partially finished basement provides a recreation room, rough-in for a bathroom, and ample laundry space.Outside, enjoy a large, fully fenced backyard with a deck, perfect for outdoor gatherings. Additional 2024 updates include new flooring, new stairs and railing, a new roof, and an upgraded washroom. Conveniently located near all amenities, the hospital, and major highways. (id:50787)
Homelife Landmark Realty Inc.
285 Huntsmill Boulevard
Toronto (Steeles), Ontario
Bright And Spacious Detached Backsplit 5 Bedroom In Quiet Family Neighbourhood. Located In Sought After Warden And Steeles Area. Eat In Kitchen, Main Floor Bdrm, Convenient Side Entrance, Potential Rental Income. Close To Hwys 401/404/407 And Steps To Local Shops,Ttc, Parks, T&T Foods And Pacific Mall. Easy Access To Top Ranking Dr Norman Bethune School. Excellent Layout With Lots Of Potential!! (id:50787)
Exp Realty
1101 - 25 Adra Grado Way
Toronto (Bayview Village), Ontario
Absolutely Stunning and Luxury Tridel-Built Studio, Open Concept Living Space. Energy-Efficient 5-Star Modern Kitchen With Integrated Dishwasher, Quartz Countertops And Backsplash, Contemporary Cabinetry, En-Suite Laundry ,Luxury Amenities, Conveniently Located: Minutes To Leslie Subway, Fairview Mall, Bayview Village, Loblaws, Ikea, North York General Hospital, Hwy 401, Hwy 404. (id:50787)
RE/MAX Ultimate Realty Inc.
72 Gordon Road
Toronto (St. Andrew-Windfields), Ontario
Nestled in the prestigious St. Andrew-Windfields community, this impeccably maintained, custom-built family home seamlessly blends luxury with thoughtful design. Featuring 5+1 bedrooms, 6 bathrooms, and approximately 4,837 sq ft above grade plus 2,399 sq ft of finished basement space, it offers exceptional space and timeless elegance.Set on a rare and expansive 60 x 179 ft lot, this stately residence is perfect for both refined entertaining and comfortable family living. Soaring cathedral ceilings and oversized windows flood the home with natural light, enhancing its grand yet inviting atmosphere.The chefs kitchen is equipped with top-of-the-line appliances, custom cabinetry, and a large centre islandideal for gatherings. A walk-out leads to a spacious backyard deck, perfect for seamless indoor-outdoor entertaining. The Luxurious primary suite with a spacious walk-in closet and a newly renovated spa-like six-piece ensuite. Each additional bedroom providing comfort and privacy for every family member. The finished basement offers a large recreation area, home theatre, and an extra bedroom ideal for guests or extended family.Outdoor security cameras, lighting, and an irrigation system ensure both safety and ambiance. homes front exterior showcases a timeless natural stone façade, flagstone walkway, and beautifully landscaped gardens that enhance its exceptional curb appeal. Located steps from top public and private schools, and tranquil parks, this is a rare opportunity to own an outstanding home in one of Torontos most desirable neighbourhoods. (id:50787)
Homelife Landmark Realty Inc.
A4 - 190 Century Hill Drive
Kitchener, Ontario
Welcome to this stunning 2+1-bedroom, 2 washroom, 2-story condo. Featuring a bright and open concept design, this unit is filled with natural light, enhanced by large windows and elegant engineered hardwood floors. The sleek white kitchen is equipped with stainless steel appliances, granite countertops, and an extended breakfast bar that seats four. The dining room has ample space for your daily living, and the in-suite laundry is on this floor. The living room has been converted to a bonus room, but can be easily changed back to a living room. The balcony terrace is ideal for family gatherings. On the second floor of the unit, you'll find two generous bedrooms, a beautiful 4-piece bathroom, and a bonus area for your office workspace. This prime location offers easy access to the 401 and Highway 7, public transit, schools, parks, shopping, and Conestoga College. Enjoy the serene walking trails of Steckle Woods just across the street. Experience contemporary living at its finest in this stylish and convenient condo. Schedule your viewing today! (id:50787)
RE/MAX Real Estate Centre Inc.
16 Rougebank Avenue
Caledon, Ontario
!! Luxury Living In Caledon Southfields Village!! Built By Coscorp Builder !!! Aprx 2701 Sq Ft As Per Mpac ***3 Full Washrooms In 2nd Floor! Fully Loaded With Upgrades From Builder. Modern & Full Family Size Kitchen With Granite Countertop. Walk/Out To Wood Deck From Breakfast Area Open Concept Layout With Sep Living/Family Room. Freshly Painted All Over In The House. Separate Entrance To Basement Through Garage. Walking Distance To School, Park And Few Steps To Etobicoke Creek. (id:50787)
RE/MAX Realty Services Inc.
15 Hughes Court
Brampton (Central Park), Ontario
Looking for the perfect family home in a prime Brampton location? This charming, freshly painted detached house features 3 spacious bedrooms and 1 full bathroom, and is nestled in a safe, quiet, and family-oriented neighborhood. With a newer roof, furnace, and central AC all under 5 years old, you can move in with peace of mind. Families will love the unbeatable location just steps from a top-rated elementary school and close to multiple other schools, making morning routines a breeze. Commuters will appreciate quick access to Highway 410, while everyone will enjoy being close to Bramalea City Centre, Chinguacousy Park, Recreational Centre, FreshCo, and a variety of shops, restaurants, and daily conveniences. Surrounded by natural parks, bike lanes, and a welcoming community vibe, this home offers the ideal blend of comfort, accessibility, and long-term value. Dont miss out on this rare opportunity to own a home that truly has it all. (id:50787)
RE/MAX Gold Realty Inc.
31 Eiffel Boulevard
Brampton (Vales Of Castlemore North), Ontario
Welcome Home!!! In The Prestigious Vales Of Castlemore (Chateau Side), This Home Boast Almost 5300Sqft Of Living Space! This Home Features 5 Large Bedrooms All With Access To A Washroom & Large Closets Plus An Oversized In-Between Loft Or Office With High Ceiling, Large Separate Living, Dining & Family Room With Fireplace. A Oversized Kitchen & Breakfast Area With Granite Counters & A Mirror Backsplash That Walks Out To Your Interlocked Patio In The Backyard. A Newly Finished Basement With Builder Side Entrance, A Full Kitchen (Counters Have Been Installed & Fridge On Order), 3 Rooms, A Massive Rec Room & 2nd Laundry Room. Smart Door Bell & Lock, 3 Car Garage With An Interlocked 4 Car Driveway With Path That Leads To Your Backyard. New Roof, Hot Water Tank, Freshly Painted, Pot Lights, High Ceilings & So Much More. Close To Schools, Shopping, Trails, 407 Or 410 (id:50787)
Century 21 Red Star Realty Inc.
1915 - 4055 Parkside Village Drive
Mississauga (City Centre), Ontario
Stunning 2 Bedroom Corner Unit In One Of Mississauga's Newest Building With Wrap Around Balcony. Highly Desirable Arbutus Floor Plan With 2 Beds & 2 Baths, Wrap Around Balcony Totalling 949 Sqft! including 165 sq ft balcony. Very Bright With Large Windows. Master With 4 Pc Ensuite, Beautiful Kitchen With Granite Countertop, Backsplash And S/S Appliances. Second Bedroom Contains A Second Closet That Can Be Converted Into Little Office Nook. Walk To Celebration Square, Sq One Mall, Sheridan College, Central Library, Go And Miway (id:50787)
Homelife/miracle Realty Ltd
193 Ashridge Place
Mississauga (Rathwood), Ontario
Stunning Fully Renovated 3+1 Bedroom, 3 Bathroom Semi-Detached Home Move-In Ready! Welcome to this completely reimagined semi-detached home, professionally renovated from the ground up with full permits. Stripped to the studs, it features brand-new drywall, insulation, plumbing, and electrical offering peace of mind and modern comfort throughout. Inside, you'll find a spacious open-concept layout with a large, contemporary kitchen at its heart, complete with sleek finishes, pot lights, and ample storage. An impressive fully insulated sunroom with full electrical service expands your living space perfect for year-round enjoyment as a lounge, office, or play area. Upstairs boasts three generously sized bedrooms, including a primary with private access to the stylish main bath. With three beautifully updated bathrooms, there's convenience on every level. The finished basement offers flexible use as a fourth bedroom, in-law suite, rec room, or home office, complete with its own bathroom. Step outside to a private backyard with no neighbours behind ideal for peaceful outdoor living. Enjoy a fully bricked outdoor oven and pizza oven, perfect for entertaining, plus a handy storage shed for added functionality. This move-in ready home offers the perfect blend of thoughtful design, quality craftsmanship, and exceptional privacy perfect for families, professionals, or investors (id:50787)
Sutton Group Elite Realty Inc.
2210 Westoak Trails Boulevard
Oakville (Wt West Oak Trails), Ontario
Gorgeous Executive Freehold Townhome in a highly sought-after neighbourhood of Oakville. Fully upgraded with hardwood floors, Quartz counters, Potlights...etc. Move-In-Ready! Located minutes to schools, parks, nature walking trails, shopping, major highways and much more! (id:50787)
RE/MAX Premier Inc.












