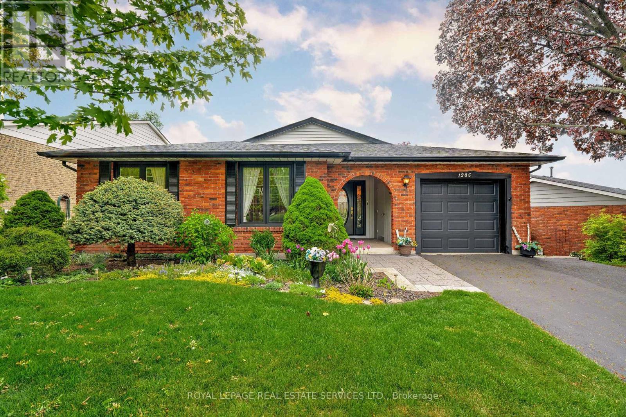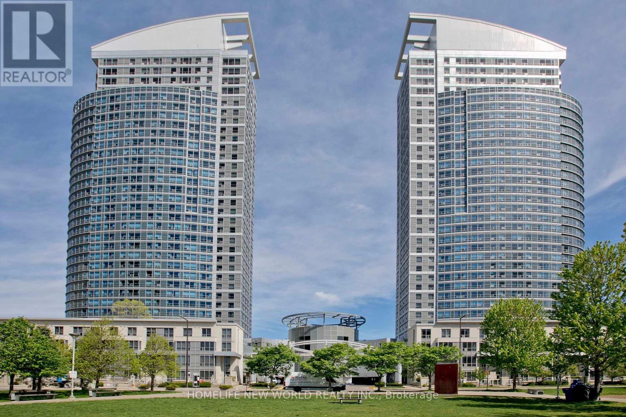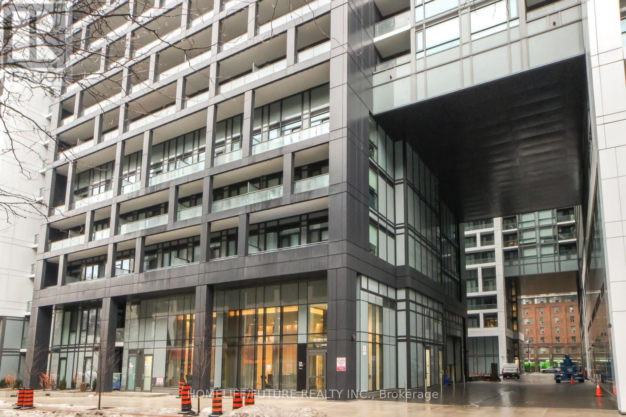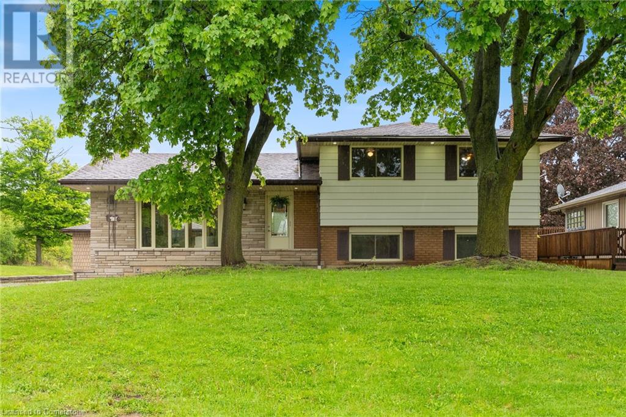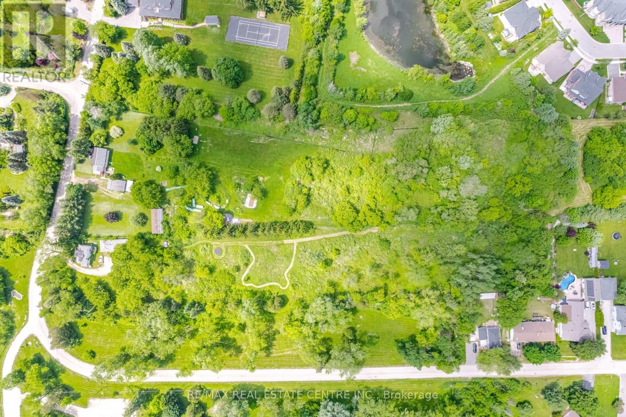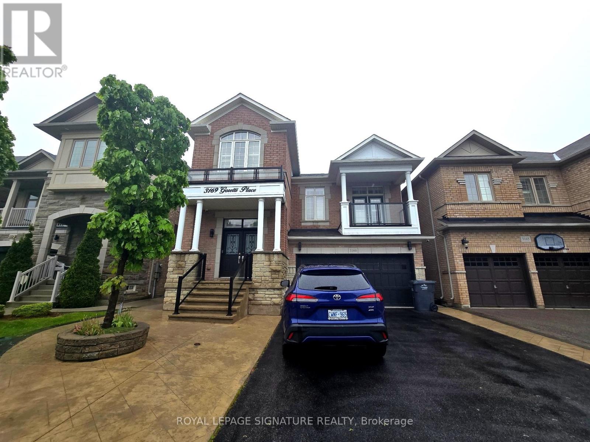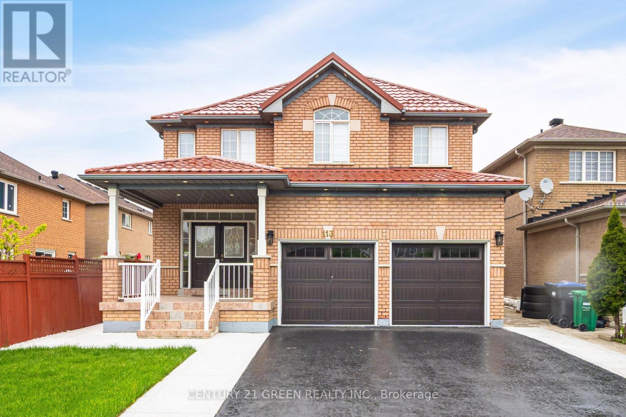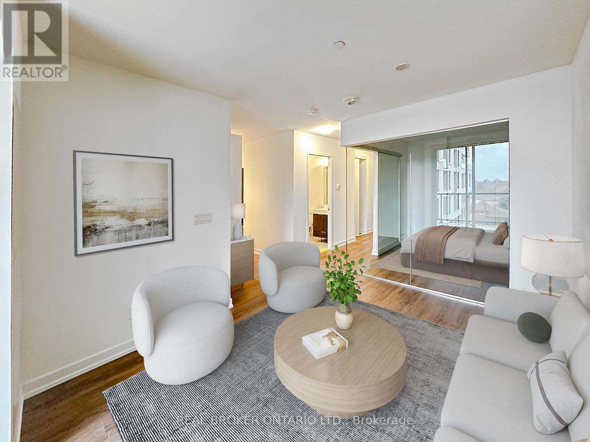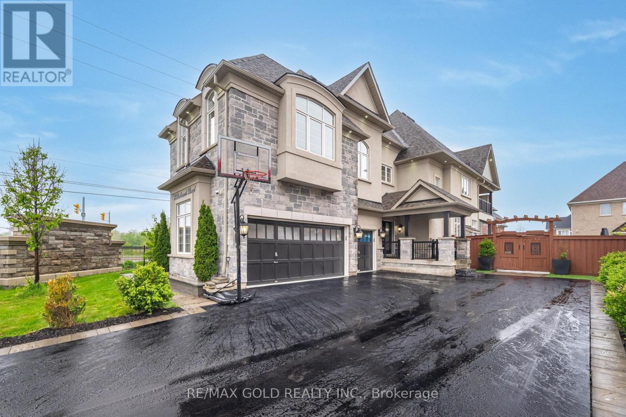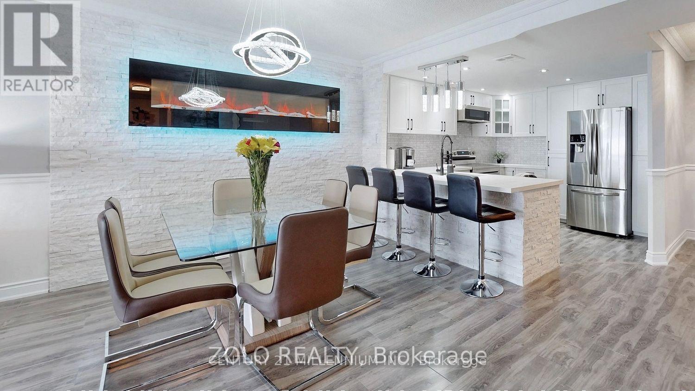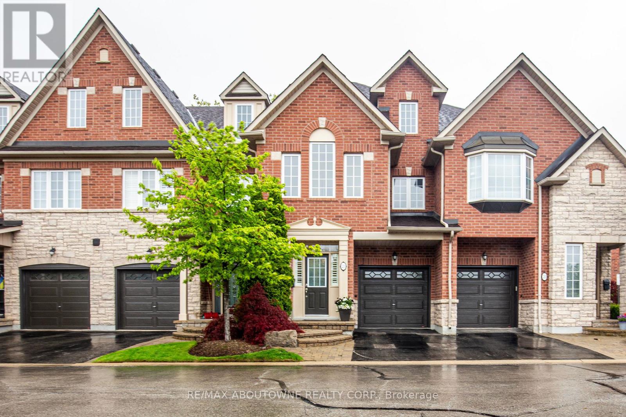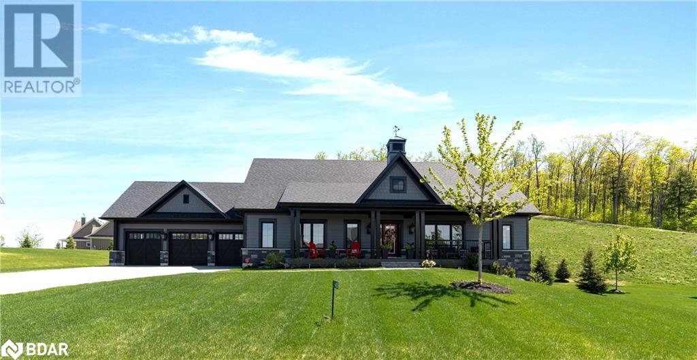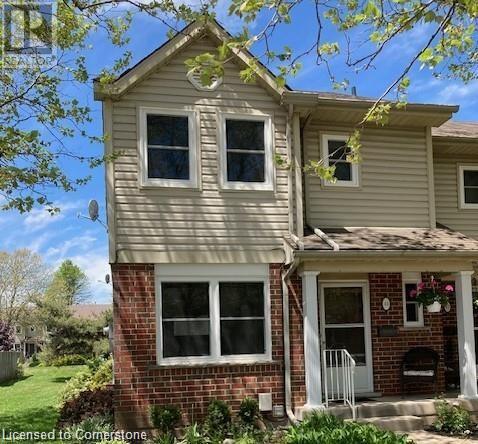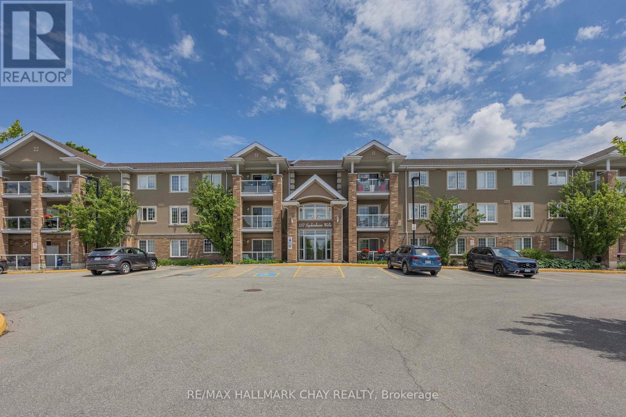1285 Hart Crescent
Oakville (Fa Falgarwood), Ontario
Welcome to 1285 Hart Crescent! This beautifully maintained 4-level backsplit sits on a quiet crescent in the Lakeview Village community of Falgarwood. With its manicured front lawn and gorgeous apple blossom tree and autumn blaze maple, this home's exceptional curb appeal makes a lasting first impression. Step into your private backyard oasis - perfect for enjoying breathtaking sunrises at dawn and lounging poolside by day. Inside, the spacious foyer leads to the living and dining room, and a well-designed kitchen featuring custom oak cabinetry with smart storage solutions and a fold-down tabletop for added workspace. The upper level offers three bedrooms, including the primary, all with hardwood floors and feature 'Magic Windows' with retractable blackout shades & screens. The cozy lower-level family room includes a gas fireplace and walk-out to the pool & patio, plus a dedicated office/den with its own backyard access - ideal for working from home. The finished basement has a recreation/games room, laundry room with workshop, lots of storage space, as well as a cold room. The stunning backyard showcases an in-ground pool, professionally landscaped with interlock stone patios, natural stone accents, and lush gardens. Conveniently located near top-rated schools, parks, trails, shopping, recreation centre, and easy access to all major highways - this is one you wont want to miss! (id:50787)
Royal LePage Real Estate Services Ltd.
27 Forestview Drive
Dundas, Ontario
Discover your family's dream home in charming Dundas! Nestled on a stunning ravine lot, this beautiful residence is designed for moderns family living, Step inside to find a warm, inviting space, fully updated and move-in ready. The main floor offers a spacious living and dinging area, a lovely kitchen with a built-in breakfast nook, and a fantastic family room with a gorgeous gas fireplace. Enjoy the convenience of a 2-piece bathroom, inside garage entry, and main floor laundry. Upstairs, explore four generous bedrooms and two fully renovated bathrooms. The primary suite boasts breathtaking backyard views, a walk-in closet, and a luxurious 4-piece ensuite. The fully finished basement provides extra space with a cozy rec room featuring a gas fireplace and two versatile rooms perfect for an office, playroom, or guest room. The true gem of this home is the spectacular backyard. With a saltwater pool, water feature, gorgeous patio, covered porch, and built-in BBQ area, it's designed for unforgettable summer entertaining. Close to schools, parks, highway access, and amenities, this home is a dream come true. (id:50787)
Royal LePage Burloak Real Estate Services
61 William Street E
Caledon, Ontario
Modern renovated country bungalow on a private lot surrounded by nature and mature trees. Step inside to modern efficient, clean and bright on a large lot close to all amenities. Over 2000 sq ft of finished living space. Seperate entrance to full remodelled basement. This quiet neighbourhood is perfect and peaceful. Step into the backyard to a 14 x 22 deck with sunken hot tub and views of the fire pit. ** Extras: renovated kitchen with quartz countertops, newer windows, bathrooms, electrical flooring, plumbing - EV charging outlet, 200 amp panel. Abuts Forks of the Credit Provincial Park, Caledon Ski Club, multiple golf courses. (id:50787)
Royal LePage Rcr Realty
30 Georgian Lane
Tay, Ontario
GEORGIAN BAY WATERFRONT RETREAT WITH 80 FT OF SHORELINE, MODERN UPDATES & STUNNING INTERIOR! This isnt just a home; its your waterfront playground, where unforgettable sunsets, stylish comfort and effortless entertaining come together on one incredible Georgian Bay property. Tucked within the coveted Midland Bay Woods enclave on a quiet cul-de-sac, this beautiful 2-storey home offers 80 ft of pristine shoreline with western exposure, a sloping lawn that leads to a pebbled beach area, and a private dock ready for days on the water. Sliding glass door walkouts connect you to an expansive deck with sleek railings, a gazebo, and a covered BBQ area designed for summer evenings. Soaring 15 ft vaulted ceilings with exposed beams, hardwood flooring, and timeless finishes create a relaxed atmosphere throughout the open-concept living spaces. The well-equipped kitchen presents white cabinetry, pot lights, tile flooring and generous counter space, flowing effortlessly into a light-filled living room anchored by a freestanding gas fireplace and framed by water views. A vaulted 3-season sunroom with wall-to-wall windows, ceiling fan and shiplap ceiling makes the most of the spectacular setting, offering a front-row seat to Georgian Bay. Thoughtfully laid out with a main floor bedroom and two more upstairs plus a finished walkout basement with a large family room, full bath and direct access to water. Extensive updates include plumbing, electrical, and septic, with shingles updated in 2016. Additional features include 200 amp service, municipal water, and natural gas connections. Located approx. 10 minutes from downtown Midland, this property offers easy access to a wide range of local amenities and attractions, including Georgian Bay General Hospital, major grocery stores, pharmacies, hardware shops, restaurants, cafes, and nearby marinas. (id:50787)
RE/MAX Hallmark Peggy Hill Group Realty
1110 - 38 Lee Centre Drive
Toronto (Woburn), Ontario
A Rare opportunity to this south/west corner 2 bedrooms Unit both With windows and clear South Park View in high demandLuxury Ellipse condo . Laminate Floors ,open concept, new fresh paint , many upgraded includes all kitchen Steele stainless appliances , granite counter top and breakfast bar , all new lightings and bathroom counter. I parking 1 locker included.Amazing amenities Including 24 hours Concierge, Indoor Pool, Gym, Party Room, Rooftop Patio,Games Room, table tennis.TTC at doors steps, only few minutes to HWY 401 , 10 minutes walks to Scarborough Town Center, restaurants shops & Many More. Visitor Parking ,This condo offers blend of comfort, style and convenience to your dream life style, don't miss it ! (id:50787)
Homelife New World Realty Inc.
19 Inverary Crescent
Toronto (Tam O'shanter-Sullivan), Ontario
The One You've Been Waiting For! Stately Double Door Entry Nestled On A Quiet Child Safe Cres! One Of The Most Desirable St's In Area! This Sun Filled Beauty Meticulously Home! Relax By Fireplace, This Home Boasts Lots Of H/Wood T/Out, Master With 3 Pc Ensuite & W/In Closet, Large Principal Rms! Main Fl Laundry & 3 PC bathroom, Main Fl Fam Rm, Finished Rec Rm!W/Wet Bar! Summer Family Bbq's In Tranquil Private Gdn! Steps To Golf. AAA tenants pay $3800 per month. Motivated seller. (id:50787)
Homelife New World Realty Inc.
915 - 60 Pavane Linkway
Toronto (Flemingdon Park), Ontario
Attention! Don't Miss This One!!! Calling All Investors, Contractors, Downsizers, 1st Time Home Buyers, Renters Trying To Enter The Market & Anyone Looking For An Exceptional Opportunity To Own A Very Large, Just Under 1,000 sq ft Living Space In A Condo Including The Open Balcony, In An Amazing Central Location. Functional Floor Plan. This Condo Offers So Much Potential With Some TLC/Cosmetic Work. Renovate/Remodel To Your Own Liking.Great Value For This Property That Is Being Sold 'As Is Where Is'. All Chattels, Appliances, Interior And Fixtures Sold In As Is Condition.Unit Faces A Zen Like Ravine, Don River At Rear Of Building & Some Of Toronto's Best Walking/Hiking/Biking Trails. Locker & One Parking Included. Amenities: Indoor Pool, Gym, Sauna, Car Wash, Variety Store. In A Diverse & Very Friendly Community. Steps To TTC, Very Easy Access To DVP, Minutes To Downtown/401/Gardner, Lakeshore, Costco, Superstore, Gas Stations, Schools, Parks, Golf, Places Of Worship & So Much More. Condo Fees Include All Utilities Offered, TV Cable & Wi-Fi. All Measurements, Taxes, Maintenance Fees To Be Verified By The Buyer And Buyers Realtor. (id:50787)
Royal LePage Signature Realty
348 - 60 Princess Street
Toronto (Waterfront Communities), Ontario
Discover This Bright And Spacious 1+Den, 1 Bath Condo Featuring A Functional Open-Concept Layout, Abundant Natural Light, Laminate Floor Throughout And A Spacious 108 Sq Ft Balcony Extends From The Primary Bedroom To The Living Room. Located At Front St & Sherbourne St, This Prime Downtown Residence Offers Unmatched Convenience, With Easy Access To Toronto's Top Destinations, Including The Financial District, Union Station, St. Lawrence Market, And The Waterfront. Designed With High-Quality Finishes And Modern Aesthetics, This Highly Sought- After Development Boasts World-Class Amenities, Including: Infinity-Edge Pool, Rooftop Cabanas & Outdoor BBQ Area, Basketball Court & Games Room, State-Of-The-Art Gym & Yoga Studio, Elegant Party Room, Key Features: 9 Ft Smooth Ceilings, Quartz Countertops, Premium Laminate Flooring, Ensuite Laundry With Stacked Washer & Dryer, Stainless Steel Appliances And Bulk Internet / Eddy System Included. Don't Miss This Rare Opportunity To Own In One Of Toronto's Most Desirable Locations! 2025 Estimated Total Tax Is 3082.83. (id:50787)
Homelife/future Realty Inc.
209 Harvie Road Unit# 35
Barrie, Ontario
WELL-APPOINTED TOWNHOME WITH A WALKOUT BASEMENT IN THE HEART OF HOLLY! This is the kind of neighbourhood where neighbours wave as they pass by, kids laugh from nearby playgrounds, and evening strolls are a great way to wind down the day. Tucked into Barrie’s beloved Holly neighbourhood, this inviting townhome places you in the heart of a walkable, family-friendly community with everything you need close at hand. Kids can stroll to Trillium Woods Elementary and spend afternoons at nearby parks and playgrounds, while parents will appreciate the quiet residential feel paired with quick access to shopping, dining, commuter routes and everyday essentials. Built in 2013, the home offers a more contemporary layout with open-concept principal rooms, hardwood flooring on the main level, and a kitchen featuring stainless steel appliances, white cabinetry and a gooseneck faucet. Four spacious bedrooms, each with double closets, including a primary suite highlighted by a bold feature wall, provide room to grow, and the unfinished walk-out basement with a rough-in bath opens the door to flexible living or future in-law potential. An attached garage, private driveway, central air and a gas barbecue hook-up for grilling season add comfort and convenience. Monthly maintenance fees take care of the essentials, including building insurance, roof, doors, landscaping, snow removal and parking, so you can spend less time on upkeep and more time enjoying your home, your community and the lifestyle that comes with it. (id:50787)
RE/MAX Hallmark Peggy Hill Group Realty Brokerage
805 Othello Court
Mississauga (Meadowvale Village), Ontario
Welcome to 805 Othello Court, an immaculate & move-in ready semi-detached home nestled on a quiet, family-friendly neighbourhood in the highly desirable Meadowvale Village. Offering over2,600 square feet of beautifully finished living space, this 4+1 bedroom, 4 bathroom home blends modern elegance with everyday functionality. Freshly painted with a bright & airy layout featuring brand-new hardwood flooring on the main level, newly renovated bathrooms on the second floor, eat-in kitchen boasting quartz countertops, stainless steel built-in appliances, stylish backsplash & ample cabinetry. Pot lights throughout the entire house. Four generously sized bedrooms, primary bedrooms featuring a large walk-in closet & a fully upgraded ensuite bathroom with a quartz vanity & contemporary finishes. The finished basement adds even more living space and versatility, featuring a legal separate entrance completed by the builder, a spacious fifth bedroom potential or recreation room, a full bathroom, its own laundry, a cold cellar, and ample storage room ideal for extended family or great rental potential. No sidewalk, just minutes from Highways 407, 401, 410, and 403. Walking distance to plazas, bus stops, top-rated schools. (id:50787)
Homelife Frontier Realty Inc.
1629 Glancaster Road
Glanbrook, Ontario
Welcome to your dream country estate, where space, serenity, and functionality come together on just over an acre of beautiful land. Perfectly situated only 10 minutes from Ancaster’s charming core and the heart of Hamilton, this versatile property offers the ideal blend of rural tranquility and urban access. 3+1 spacious bedrooms and 2 full bathrooms. Thoughtfully designed in-law suite with private entrance — ideal for extended family, guests, or multi-generational living. Two cozy fireplaces (one on each level) creating a warm and inviting atmosphere year-round. Large covered back deck — the perfect spot to enjoy peaceful sunrises with your morning coffee. Expansive yard surrounded by mature trees, offering both privacy and room for play or future garden plans. Detached garage with workshop space — perfect for hobbyists or trades. Attached carport for added covered parking or storage. Plenty of driveway space for guests or larger vehicles. Whether you’re dreaming of raising a family with room to roam, hosting loved ones in comfort, or enjoying the calm of country life while staying close to schools, shopping, and commuter routes — this property checks all the boxes. Make The Smart Move — and discover the space, potential, and lifestyle this incredible estate has to offer. (id:50787)
Royal LePage State Realty
2101 Tovell Drive
Oakville (Wt West Oak Trails), Ontario
Gorgeous Freehold Executive 3 Bedroom 2.5 washroom Town home with a Finished basement. No Condo/Road Fees! Beautifully Finished & Offering 2,280 Sf Of Living Space. Inside Entry From the Garage. Gourmet Kitchen With newer High tech Stainless steel Appliances Including New Gas Stove & a Large Servery/Pantry. Granite Counter top, Marble Back splash & Under Cabinet Lighting. Bright Living Room Walks Out To An Oversize 2 Tier Deck & Numerous mature Trees for privacy. Bright Bedrooms All have Large custom built in Closets.Both upper washrooms are 4 Piece with separate Bathtub & Shower.Spacious Bright Master Suite Has A Large Walk In Closet W/Organizers.Finished Basement with a Large Family size media and rec Room. Family and Kid friendly neighborhood use the path to walk to school, Soccer field and park. Close to top ranked high schools and a French immersion school in Oakville. Mins To the New Oakville Hospital and stores. Upgraded High efficiency Furnace and AC with a whole home humidifier and Google nest thermostat.Insulated garage door in 2024.New High tech Gas stove (2025),Fridge (2025), Dishwasher 2022, Pot lights and switches 2025 ( Pictures taken Feb 2025 and some older exterior pictures) (id:50787)
One Percent Realty Ltd.
208 - 1100 Briar Hill Avenue
Toronto (Yorkdale-Glen Park), Ontario
Tired of Shoe Box High Rise Condos? Looking For A Neighbourhood Feel at a Condo Price? Look No Further Than Briar Hill Towns! This Lovely Condo Townhouse Offers The Convenience Of Condo Living While Being Situated in a Mature Neighbourhood with a Community Feel and Great School Districts. Once Inside This End Unit Townhome You Will Be Greeted by 770 Sqft of Modern Living Space Featuring and Open Concept Layout Which Flows From The Living, Dining, and Kitchen Spaces. This Townhome Features Two Spacious Bedrooms, with the Primary Having Multiple Windows For Additional Natural Light. The Unit Also Has It's Own Private Patio Space and YES BBQ's Are Permitted! Located a Short 15 Min Walk To TTC Subway Line One, Steps From Schools, Transit, and More! You Will Love Living In This Beautiful Townhome and Amazing Community! (id:50787)
Exp Realty
3113 Cornell Common
Oakville (Jm Joshua Meadows), Ontario
Nestled in the heart of North Oakville's Prestigious Joshua Meadows, this stunning 3 story corner unit is a true gem. Boasting 3 bedrooms, 3 bathrooms, and an abundance of natural light pouring in through the large windows throughout. The main floor welcomes you with a large foyer, leading to a thoughtfully designed layout that boasts multiple closets for storage, and an inside entry from the garage for convenience. The second floor offers a chef's kitchen, featuring granite countertops, double door refrigerator along with 2 pull out freezer compartments. The South- facing balcony provides a perfect spot for your morning coffee or evening glass of wine, while the primary suite is a luxurious escape with a large walk-in closet and a 4 piece ensuite, complete with a new glass shower and quartz vanity top. 2 additional large bedrooms and another 4 piece main bath with new a glass shower offer comfort and style. This home is further enhanced with new light fixtures, pot lights and California shutters. The entire home was professionally painted in March, adding a fresh and modern touch. Walking distance to all amenities, parks, schools, trails. With major highways, hospital and more just minutes away, this is an opportunity not to be missed. Experience the best of urban living a fabulous suburban setting!! (id:50787)
Royal LePage Realty Plus Oakville
174 Victoria Street
Brampton (Bram West), Ontario
Approx 3 Spectacular Acres Overlooking the Credit River, Beside The Park, Right Off The 407! Two Houses On The Property! LOW PROPERTY TAXES, 2+1 Bed. Main House Open Concept, Cedar Floors, F/P (Wood Stove Insert), Walkout Enclosed Sunroom, Hi Efficiency Boiler, Sauna, Separate 1+1 Bedroom Coach House w/ Loft + Skylight, W/O Deck. Possibilities Are Endless. (id:50787)
RE/MAX Real Estate Centre Inc.
12 Theodore Drive
Mississauga (Streetsville), Ontario
Luxurious Custom-Built 2-Storey Masterpiece In Coveted Streetsville, Offering Over 4500 Sq. Ft. Of Exquisite Living Space. This Outstanding Residence Is Nestled On A Tranquil Street, Moments From Schools, Shopping, Go Station, And Major Highways. The Great Room Commands Attention With Its Towering 22.5-Foot Ceiling, Walnut Feature Wall, And Elegant Gas Fireplace. The Dream Gourmet Kitchen Boasts 11' Custom Cabinetry, Complete With A Library Ladder, Walk-In Pantry, Butler's Pantry, And Top-Of-The-Line Appliances. Entertain In Style In The Large Formal Dining Room Featuring A Stunning Waffle Ceiling And Expansive Windows. The Main Floor Primary Suite Offers A Serene Retreat With A Waffle Ceiling, Walk-Through Closet, And Opulent 5-Piece Ensuite Featuring Heated Marble Floors, Walnut Cabinetry, Double Sinks, And Marble Countertops. Upstairs, Discover Two Spacious Bedrooms Each With 4-Piece Ensuites, Ample Wall Cabinet Closets And A Den/Homework Area Accessed Through Barn Doors. The Lower Level Boasts A Bedroom With A 4-Piece Ensuite, Open Concept Family/Rec Room With Walk-Out To The Backyard Oasis, Second Kitchen (Summer), Spacious Home Office With Above-Grade Windows, Two Large Storage Rooms, 3-Piece Bathroom With Walk-In Shower , Professionally Landscaped Grounds Feature A Serene Saltwater Pool, Armor Stone Raised Patio, Wood Deck, Aluminum Railing With Tempered Glass Panels, Led Exterior Coach Lights, And Two Bbq Gas Lines. Additional Features Include Garage Height Suitable For Future Car Lifts, Insulated Garage Door, Liftmaster Side Mount Opener With Smart Remote, 60 Amp Service, And Gas Hook-Up. Don't Miss Out On This Magnificent Home - Schedule Your Viewing Today! (id:50787)
Royal LePage Real Estate Services Ltd.
1703 - 220 Forum Drive
Mississauga (Hurontario), Ontario
Welcome To Tuscany Gates at 220 Forum Drive, Where Luxury Meets Convenience In The Heart Of Mississauga. This Exceptional Condo Unit Boasts 2 -Bedroom, 2 full Bathroom Layout that Seamlessly Blends Style With Functionality. Enjoy Laminate Floors, Walk Out To Balcony From Living Room. Conveniently Located Near Square One, Mississauga Transit, Shopping, And Highways. Building Amenities Include An Outdoor Pool, BBQ Area, Playground, party Room, Exercise Room, Concierge, And Visitor Parking. (id:50787)
RE/MAX Gold Realty Inc.
41 Van Stassen Boulevard
Toronto (Lambton Baby Point), Ontario
Welcome To 41 Van Stassen Blvd, A Bright And Spacious 3-Bedroom, 2-Bathroom Home In The Sought-After Warren Park Community. Known For Its Close-Knit Neighbourhood Feel.This Home Features A Well-Designed Layout With 3 Generous Bedrooms, Ample Natural Light, And Plenty Of Closet Space. The Kitchen Opens Onto A Large Deck - Currently Being Resanded And Stained - Ideal For Entertaining Or Relaxing. The Finished Basement Offers Versatile Space For A Home Office, Playroom, Or Rec Room. The Backyard Provides Ample Room For Gardening, Outdoor Dining, Or Play. Families Will Appreciate The Close Proximity To Warren Park Junior Public School, St. James Catholic School, And Humbercrest Public School. A Bus Stop Right Outside Your Door Offers Direct Access To Jane Subway Station. Enjoy Nearby Humber River Trails, And Local Green Spaces For Walking, Cycling, And Outdoor Fun. This Home Offers The Perfect Blend Of Comfort, Convenience, And Community. (id:50787)
Exp Realty
On The Block
Bsmt - 3169 Goretti Place
Mississauga (Churchill Meadows), Ontario
Beautiful and spacious 2-bedroom, 2-washroom basement apartment located in the highly desirable Churchill Meadows community! This beautifully designed residence features an impressive modern kitchen, comfortable and inviting living and dining areas, and gleaming pot lights paired with elegant hardwood flooring throughout. Enjoy the convenience of ample storage space, ensuite laundry, and a private separate entrance that ensures complete privacy. Ideally situated close to top-rated schools, lush parks, premier shopping centres, reliable public transit, major highways, and reputable hospitals, this home promises effortless and comfortable living. Don't miss out on this exceptional opportunity-schedule your visit today! (id:50787)
Royal LePage Signature Realty
257 Elizabeth Street
Brampton (Brampton South), Ontario
Fantastic opportunity on one of Brampton's most sought after streets! This 4 bedroom bungalow exudes charm and is brimming with possibilities! Perfect opportunity for a savvy investor or someone who wants to live in the Best part of Brampton! The L-shaped living/dining room boasts beautiful crown moulding and textured ceilings. The original maple hardwood floors have been pristinely maintained under the carpet t/out the main floor! The kitchen offers plenty of cabinets and an eating area plus pantry and access to the back door to yard & the basement. The separate entrance offers the possibility of creating a secondary living space for in-laws or teenagers! Main bath w/closet with laundry chute. Previously finished with/large rec room, den/5th bedroom and a mini kitchen, the bsmt is a blank canvas! There's a large laundry room and a full 4 pc bathroom in good condition and a workshop/utility room. **EXTRAS** The pool equipment is inside the utility room so like new, new furnace & HWT 2024, most windows have been replaced, roof approx. 15 yrs. Huge yard on a corner lot with patio & pergola and fenced inground pool, with lots of extra lawn within. (id:50787)
Ipro Realty Ltd.
1001 - 300 Webb Drive
Mississauga (City Centre), Ontario
You just found something special. A pristine, panoramic, south-facing suite thoughtfully appointed by a designer offers breathtaking views of the lake and the Toronto skyline from every room. Situated in the highly sought-after, amenity-rich Club One condos, boasting an array of luxurious features and attention to detail that fulfill every desire of a discerning homeowner. With an impressively spacious layout, this residence has been meticulously cared for and elegantly updated in every corner, ready for you to move in with pride, having been cherished by the same owner for almost two decades. A full-size kitchen, equipped with ample counter space, gorgeous lighting, glass showcase cabinets, travertine porcelain, and premium appliances. An oversized living room, usually reserved for homes of size, accommodates your furnishings with ease. The spa-like bathroom awaits you with gorgeous tile, an onyx vanity, and premium lighting. A truly full-size primary bedroom with a walk-in closet and serene views awaits your relaxation. The second bedroom is larger than most. Worried about space? This has the most storage options one can come across, in addition to the double hallway closet, a custom-built unit is in the den, a double linen closet and a laundry room serve as an ensuite locker in addition to the storage locker downstairs. An easy parking spot close to the entrance makes coming and going a breeze. Living here means you will always have something to do -a full gym, pool, indoor and outdoor hot tubs with gorgeous sundeck, sauna, hobby room, party room, library, billiards, movie room, a beautiful landscaped park-like backyard with several individual patios with BBQs, squash, and tennis courts. Ample, easy visitor parking for all your friends and family. Within walking distance to all amenities, including Celebration Square and Square One Shopping Centre. Public transportation at your fingertips. This home is ready for you to move in and enjoy. What are you waiting for? (id:50787)
Zolo Realty
113 Sunny Meadow Boulevard
Brampton (Sandringham-Wellington), Ontario
Welcome to Your Dream Home in a Prime Location! This stunning, carpet-free home offers a perfect blend of elegance, functionality, and versatility ideal for families, multi- generational living, or income potential. Boasting 4 spacious bedrooms on the upper level and a professionally finished basement with 3 additional bedrooms, this home provides ample space for every lifestyle. Step through the grand double-door entry into a bright and inviting main floor featuring a formal living and dining area perfect for hosting family gatherings and entertaining guests. The spacious family room, highlighted by a cozy gas fireplace, invites you to relax and unwind. The gourmet kitchen is a chefs dream, showcasing extended quartz countertops, stainless steel appliances, and plenty of cabinetry. Upstairs, you' ll find 4 generously sized bedrooms with hardwood flooring, including a luxurious primary suite with his-and-hers closets and a 5-piece ensuite bath. The fully finished basement offers 3 additional bedrooms, an upgraded kitchen, and ample living space ideal for extended family or rental opportunities. Additional features include: Metal roof stylish, durable, and low-maintenance, Pot lights throughout, Abundant natural light in every room. This home exudes true pride of ownership and offers everything a modern family needs, in a fantastic, family-friendly location. Don't miss out this is a must-see property! (id:50787)
Century 21 Green Realty Inc.
443 - 3100 Keele Street
Toronto (Downsview-Roding-Cfb), Ontario
Welcome to The Keeley! A prime address in North Yorks vibrant Downsview Park neighborhood, offering the perfect fusion of urban convenience and natural serenity. Nestled beside a lush ravine with hiking and biking trails connecting Downsview Park to York University, this location is a haven for outdoor enthusiasts. Minutes from both Downsview and Wilson subway stations and with easy access to Highway 401, commuting across Toronto is a breeze. Proximity to York University and Yorkdale Shopping Centre makes The Keeley ideal for students, professionals, and shoppers alike. Enjoy an impressive array of amenities including a tranquil courtyard, 7th-floor Sky Yard with panoramic views, pet wash, library, and fitness center. Discover the best of North York living where city energy meets green space tranquility. *** PROPERTY IS VIRTUALLY STAGED*** (id:50787)
Real Broker Ontario Ltd.
7142 Branigan Gate
Mississauga (Meadowvale Village), Ontario
A Truly Rare Oasis One Of A Kind Spectacular Home Nested In One Of Mississauga's Most Coveted Communities Of Levi Creek On Prime Huge Lot Backing Onto Ravine. Gorgeous 4+1 Bedrooms Home On Child Safe Court With Direct Access To Greenbelt And Levi Creek; The Interior Of The House Features Formal Living And Dining Rooms, Beautiful Family Room With 2 Story Height Ceilings And A Fireplace; Family Size Kitchen Has An Island And A Breakfast Area Which Leads To A Spacious Deck Where You Can Enjoy Your Private Oasis Barbequing And Watching Kids Playing Mini Golf On6-Hole Turf Putting Green In Huge Backyard; Finished Basement Provides Space For Winter Time Entertainment : Wet Bar, Recreational Room And A Game Room Can Accommodate A Full Size Ping Pong Table. Incredible School Catchment Area: One Of Two In GTA Catholic French High Schools Is Located A Walking Distance From The House As Well As Catholic French Elementary School. The House Is Freshly Painted And In Move In Condition For You To Spend A Memorable Summer There. (id:50787)
Homelife Frontier Realty Inc.
48 Elmer Moss Avenue
Caledon, Ontario
Brand New, Modern Townhome in Caledon's Sought-After Ellis Lane Community! Welcome to 48 Elmer Moss Avenuea beautifully designed 3-bedroom, 3-bathroom townhome offering contemporary living in a serene setting. This spacious home features an open-concept layout with 9-foot ceilings, large windows that flood the space with natural light, and two private balconies perfect for relaxation or entertaining.The gourmet kitchen boasts quartz countertops, stainless steel appliances, and ample cabinetry, seamlessly flowing into the dining and living areas. Upstairs, the primary suite offers a luxurious retreat with a spa-inspired ensuite bathroom. Two additional well-sized bedrooms provide comfort and versatility for family or guests.Located in the vibrant Ellis Lane community, this home is just minutes from Highways 410, 50, and 9, offering easy access to Toronto and Mississauga in under 30 minutes. Enjoy proximity to top-rated schools, shopping centers, dining options, and the scenic Caledon Trailway Path for outdoor enthusiasts.Experience the perfect blend of modern design and convenient livingyour new home awaits at 48 Elmer Moss Ave! (id:50787)
Sutton Group-Admiral Realty Inc.
78 Burlwood Road
Brampton (Toronto Gore Rural Estate), Ontario
Aprx 4000 Sq Ft!! Come & Check Out This Fully Upgraded 3 Car Garage Home Built On A Premium Corner Lot. Comes With Finished Basement With Separate Entrance. Main Floor Offers Separate Dining & Huge Family Room. Spacious Den On The Main Floor. Fully Upgraded Kitchen From The Standard Builder Grade With Quartz Countertop & S/S Appliances. Second Floor Offers 5 Good Size Bedrooms & 4 Full Washrooms. 2 Master Bedrooms With Ensuite Bath & Walk-in Closet. Finished Basement Comes With 2 Bedrooms, Kitchen & Washroom. Separate Laundry In The Basement. Entirely Upgraded House With Brand New Engineered Hardwood Flooring, Backyard Stone Patio And Artificial Turf, Storage Shed In The Backyard. Fully Renovated Master Washroom & Custom Closet. Built In Ceiling Speakers, Water Softener & Lawn Sprinkler System. (id:50787)
RE/MAX Gold Realty Inc.
48 Van Stassen Boulevard
Toronto (Lambton Baby Point), Ontario
Welcome to this semi-detached home with incredible mature treed privacy. This house features modern finishes throughout the house with lots of natural light. Main floor with contemporary layout, open concept living & dining room. Renovated kitchen with stainless steel appliances, white cabinets with large pantry storage and stone countertops. Step out to the private fenced backyard. Second floor features 3 bedrooms and 4-pc updated bathroom. Finished basement with recreation room, another 3-pc renovated bathroom and laundry room with sink. Driveway fits at least 3 cars. A family friendly location close to schools, Humber River trails and parks. (id:50787)
Right At Home Realty
100 Snowood Court
Toronto (Glenfield-Jane Heights), Ontario
Welcome to 100 Snowood a charming updated semi detached bungalow with a 2 bedroom basement apartment! Live & rent to help pay off your mortgage payments! Rent for the whole home approximately $5,500 per month! This home features, newer furnace, newer electrical panel box, newer roof, newer windows, separate entrance, gleaming hardwood floors, beautiful updated washrooms & kitchens, pot lights, freshly painted, shared laundry, whole driveway interlocking & so many more updates! Come see for yourself! Great Location! Schools, Parks, TTC and shopping not far away! (id:50787)
RE/MAX Premier Inc.
14 - 3026 Postridge Drive
Oakville (Jm Joshua Meadows), Ontario
Stunning 4Br End-Unit Townhome In Sought-After Rural Oakville, Offering 2319 Sqft Above Grade With Rare 4-Car Parking (Double Garage + Double Driveway). Bright, Functional Layout Features 9-Ft Ceilings, Large Windows, And A Spacious Living/Dining Area. Modern Kitchen With Quartz Counters, Breakfast Bar, Pantry, Gas Stove Top And S/S Appliances. Huge Balcony Ideal For Outdoor Entertaining. Three Generous Bedrooms Upstairs Including A Primary Suite With 4-Pc Ensuite & Walk-In Closet. Versatile 4th Br/Office On Main Floor With Private Ensuite. Oak Stairs, Large Basement. Top-Ranked School Zone. Mins To Parks, Shopping, Library, GO & Hwys. (id:50787)
Bay Street Group Inc.
38 Ivor Crescent
Brampton (Northwest Brampton), Ontario
Detached 2 story with 1.5 Garage home with brick and stone includes spacious 4 bedrooms and 2.5 bathrooms. Open Master bedroom is equipped with hardwood floor. Located near Mississauga Road and Sandalwood Parkway, Close to all essential amenities including Mount Pleasant GO Station, bus stops, schools, shopping (Longos, Freshco, Dollarama), pharmacy, and the Cassie Campbell Community Centre. (id:50787)
Homelife Superstars Real Estate Limited
1607 Gainer Crescent
Milton (Cl Clarke), Ontario
Discover this meticulously maintained executive townhouse in Mattamy's Original Hawthorne Village, a highly sought-after, family-friendly community. This home checks all the boxes, offering 3 spacious bedrooms, 3 bathrooms, and 3 parking spaces, making it an ideal layout for first-time home buyers, young families, and investors alike. Step inside through the inviting front door into a huge foyer on the lower level, a versatile space perfect for a den or home office. The freshly painted main floor boasts an open-concept living area that seamlessly flows into a beautiful dining space with a walkout to a bright, inviting balcony. The large kitchen is a chef's delight, featuring a double sink, ample cabinetry, a stylish backsplash, and upgraded stainless steel appliances. Upstairs, you'll find three generously sized bedrooms. The primary bedroom offers a three-piece ensuite and a large closet. The two additional bedrooms share a well-appointed washroom, providing an ideal layout for a growing family. (id:50787)
RE/MAX Experts
4210 - 430 Square One Drive
Mississauga (City Centre), Ontario
Welcome to this brand new, modern suite in the highly sought-after AVIA1 Tower, ideally located in the vibrant Square One community. This bright and thoughtfully designed unit features a spacious open-concept layout with laminate flooring throughout. The contemporary kitchen is equipped with built-in stainless steel appliances, quartz countertops and a designer back splash perfect for both everyday living and entertaining. Enjoy unobstructed, panoramic south-facing views of the city skyline from your private balcony, offering a serene retreat above the urban energy. The sleek bathroom includes ensuite laundry for added convenience.This dynamic location is at the centre of Mississauga's growing business and cultural hub just steps to Square One Shopping Centre, renowned restaurants, retail, and the financial district. You'll also enjoy proximity to Sheridan College, Celebration Square, the Living Arts Centre, Central Library, and the YMCA.With major transit options including GO and local bus services nearby, and quick access to highways, commuting is seamless in every direction. Perfect for those seeking modern comfort in a fast-growing, connected urban neighbourhood. (id:50787)
RE/MAX West Realty Inc.
31 Mccardy Court
Caledon (Caledon East), Ontario
Absolutely Stunning Home !!! 3+1 Bedrooms 4 Washrooms ##Finished Basement ##Freehold Townhome In Caledon East ###Ravine Lot### Entrance to Basement Thru Garage . Features An Open Concept Main Floor, Generous Size Bedrooms, Primary Bedroom With Walk In Closet & 4Pc En-Suite. Many Upgrades Includes Pot Lights, Gas Fireplace, Chefs Kitchen Appliances And Granite Counters. Family Friendly Community With Schools, Recreation Centre , Nature Trails And Town Hall Within Walking Distance . No Side Walk Parking of 4 cars (1 garage 3 Driveway) . Freshly Painted & ready to Move-in . (id:50787)
RE/MAX Realty Services Inc.
1903 - 8 Lisa Street
Brampton (Queen Street Corridor), Ontario
This Beautifully Renovated 2+1 Transformed Into A 3 Bed Condo + 2 Full Bathrooms Is Nestled On Top Of Over 10 Acres of Land. This Open Concept Condo Boasts Sun Drenched Windows With Unobscured Views Of The City, Modern Kitchen, Marble Backsplash, Quartz Countertop, Breakfast Bar, Custom Made Soft Close Cabinets, All Brand New S/S Appliances, Ensuite Laundry, Accent Walls, Pot Lights, Crown Moulding & Much More! This Well-Kept Condo Has Plenty To Offer With Its Hotel-Like Amenities Including Indoor & Outdoor Swimming Pool, Gym, Sauna, 24-Hr Gated Security, BBQs, Squash Court, Tennis, Billiards, Party Rooms & More. Close To Highways, Schools, Places of Worship, Public Transit, Parks, Grocery Stores, Malls & Restaurants. Minutes to Pearson Airport. **EXTRAS** Two Modernly Styled Baths W/ LED Mirrors and Shower Panel Tower w/ Rainfall Shower Head. All S/S Appliances, Spacious Kitchen Pantry, Brilliant Light Fixtures, Zebra Dual Blinds On All Windows. (id:50787)
Zolo Realty
57 Cathcart Crescent
Brampton (Avondale), Ontario
WELCOME TO 57 CATHCART CRES!!! Attention First Time Home Buyers/Investors... Super Well Kept and Great Family Home in Desirable Area Close to Go Station on 176' Deep Lot with No House at the Back Features Great Curb Appeal with Stone Front walks to Welcoming Foyer to Bright & Spacious Living Room Full of Natural Light Over Looks to Large Landscaped Front Yard; Dining Area Overlooks to Large Eat Kitchen with Breakfast Area walks out to Side Yard to Beautiful Backyard with Manicured Garden Area Through Side Door...3 Generous Sized Bedrooms; Finished Lower Level/ Basement Features Cozy Recreation Room with Huge Utility/Laundry Room with Lots of Potential for Growing Family...Crawl Space for Storage...Single Car Garage With Long Driveway W/4 Parking...Ready to Move in Home Close to Go Station, HWY 410 AND 407 & All Amenities. Your Search End HERE!!Bring your Most Fussiest Client!! (id:50787)
RE/MAX Gold Realty Inc.
Lower - 339 Edenbrook Hill Drive
Brampton (Fletcher's Meadow), Ontario
Make This 2 Bdrm Apartment Your New Home, Features Luxury With Stylish Interior, Lots of Extra Space with Closets in Each Room, Separate Entrance, Modern Kitchen /Potlights Throughout. Lots of Natural Light. Located In a Very Safe and Charming Neighbourhood. Don't Wait, This One Will go Quick! Conveniently Located Near Parks, Schools, Public Transit, Highways And Shopping Centre. 30% Utilities to be paid by the tenants. (id:50787)
RE/MAX Realty Services Inc.
39 Harold Street
Halton Hills (Georgetown), Ontario
NEW PRICE!!! Don't Miss This Opportunity! Discover an Unparalleled Blend of Tranquility & Convenience in this Rare Offering on one of Downtown Georgetown's Most Desirable Streets. Nestled on a Quiet Cul-de-sac & Backing onto a Mature Forest in the Highly Sought-after Park Area, this Beautifully Maintained Home boasts over 2,800 sf of Finished Living Space on 3 Levels, designed for Comfortable Family Living & Elegant Entertaining. The 172 ft Deep Lot is Beautifully Landscaped with Flagstone Paths winding through Picturesque Entertaining Areas, framed by a Stunning Forest. Step inside to find a Bright and Inviting Main floor with Large Windows that flood the space with Natural Light. The Spacious Living room flows into a Formal Dining room, leading to a Light-filled Sunroom, with Natural Wood Ceiling, Skylights, & a Garden Walkout. The Light, Bright, Kitchen with Expansive Quartz Countertops & Breakfast Area leading into a cozy Family room with a Wood-burning Fireplace framed by Natural Stone are all perfect for relaxing & enjoying the Forest Views. Upstairs, the Expansive Primary bedroom includes a Full Ensuite & a Versatile Bonus room with Wall- to-wall closets. Two additional Large Bedrooms feature Double Closets & Forest Views. The Finished Lower-level features High Ceilings, A Massive 4th Bedroom, A Rec room, 3-pce Bathroom, Wall-to-wall Closets & a Separate Entrance. Enjoy a stroll through Historic Downtown and one of the many Cafes or Restaurants, join a Yoga class, visit the Library, take in live Theatre, or connect with Nature through its Parks, Playgrounds, Sports Fields & Nature Trails, all within a 5 min walk of your home. Highly Regarded Public & Private Schools are within Walking Distance. 20-min walk to the Georgetown GO Train with service to Toronto, Guelph, & Kitchener- Waterloo, 10-min drive to the Toronto Premium Outlet Mall, 401 & 407. An Exceptional Opportunity in Georgetown's Most Coveted Neighbourhood! Don't Miss It! www.39HaroldStreet.com (id:50787)
Coldwell Banker Fieldstone Realty
85 Blossom Crescent
Toronto (Glenfield-Jane Heights), Ontario
First time on the Market! Nestled on a quiet beautiful Crescent, this highly coveted & spacious 5-Level Backsplit has endless possibilities!! Incredible opportunity to own a bright and spacious 4-bedroom, 2-bathroom 5-level backsplit on an extra-deep 30 x 150 ft sunny lot with a huge garden and deck area. This well-maintained home features generous living space, a real wood-burning fireplace, and a flexible layout perfect for large or growing families, multi-generational living, first-time buyers, or investors. Private drive and attached garage allow for ample parking. Large front balcony and front entry as well as the lower level has it's own separate entrance and walk out. Conveniently located near Highways 400, 401 & 407, great schools, parks, shopping, and grocers. Everything you need is just minutes away. These rare 5-level semis offer unmatched versatility and value. Dont miss out on this home with space, location, and incredible potential! (id:50787)
RE/MAX Professionals Inc.
21 - 300 Ravineview Way
Oakville (Wc Wedgewood Creek), Ontario
Welcome to The Brownstones Luxury Living in Wedgewood Creek. Nestled in one of Oakvilles sought-after enclaves, this immaculate SoHo model townhome by Legend Creek Homes offers a rare blend of elegance, privacy, and natural beauty. Perfectly positioned, it backs onto a serene ravine and fronts onto protected conservation land providing tranquility and views year-round. With over 1700 square feet of thoughtfully designed living space, this home features a rare 3rd-floor loft, creating the ultimate private retreat or versatile living area. Boasting 4 spacious bedrooms, a convenient 2nd-floor laundry room, and premium finishes throughout, including rich hardwood flooring, California shutters, and designer light fixtures, this home exudes sophistication. The white chefs kitchen is appointed with granite countertops, ample cabinetry, and stylish accents ideal for both everyday living and entertaining. Additional highlights include: Freshly painted, Ideally located near top-rated Iroquois Ridge High School, community recreation centre, shopping, scenic walking trails, and major highways. Simply move in and enjoy refined living in an exclusive setting. A rare opportunity not to be missed! (id:50787)
RE/MAX Aboutowne Realty Corp.
1019 - 3047 Finch Avenue W
Toronto (Humbermede), Ontario
Welcome To The Family Oriented Harmony Village! 2 Bedroom + Den Open Concept Living And Dining, Full Kitchen With Breakfast Bar. Primary Bedroom With Walk In Closet And Ensuite Bathroom. AND Walk-Out To Back Yard, Conveniently Located Close To Highway, Public Transit, Schools, Park And Shopping. Finch LRT Steps From Your Door With Easy Access To Highways 401 and 400. Excellent Opportunity For First Time Homebuyers. (id:50787)
RE/MAX Crossroads Realty Inc.
3789 Quiet Creek Drive
Mississauga (Churchill Meadows), Ontario
Gorgeous Home, nestled in Churchill Meadows' family-oriented neighborhood. Backs Onto Ravine & Trees, Tons Of Privacy! This stunning property 40 Lot boasts a prime location, mere moments from Highways, Restaurants, Shopping centers, Great schools, Churchill Meadows Community Centre, Parks, Credit Valley Hospital & More. Beautifully renovated open modern kitchen (2023) with w/Large Island, 3 wall cabinets, tons of kitchen storage w/quartz countertops, All Stainless Steel Appliances(2023), New Sink & Faucet w/ lots of pot lights. Breakfast Area overlooking Generous Family Room With Gas Fireplace & Pot Lights w/ Flooring & Painting(2023). Entrance To Garage From Main Floor Laundry. The upper level features a Den and four bedrooms, including a master retreat with an ensuite bathroom and walk-in closet. The newly renovated second-floor bathroom (2022) adds a touch of modern luxury. Fully finished basement provides an open space for Rec & Entertainment. Premium private wooded ravine lot with interlocked backyard (2021). Moving in Condition, it offers incredible value for a growing family, Don't miss out! (id:50787)
Real One Realty Inc.
459 Roncesvalles Avenue
Toronto (Roncesvalles), Ontario
Main Floor Commercial Space, Clean Renovated. Open Concept Main Floor with 2 Piece Bathroom, Floor that Connect to a Full Basement with Kitchen Area and 2 Piece Bathroom. Second Floor is a 1 Bedroom with Den, Stainless Steel; Fridge Dishwasher and Stove in Kitchen, and a 3 Piece Bathroom that has a Washer and Dryer Neatly Tucked Away, Connect to a Large Patio on the Roof. Short Walk to Dundas St. W. Subway, Starbucks, High Park, UPX. Excellent Location. High Profile Roncesvalles Ave. Inexpensive way to get into the area. (id:50787)
Gowest Realty Ltd.
43 Thoroughbred Drive
Oro-Medonte, Ontario
Welcome to 43 Thoroughbred Drive in Oro-Medonte’s sought-after community of Braestone. AN ABSOLUTE MUST SEE! Situated on nearly one acre, this pristine 1,722 sq ft 2 bedroom, 2 bath bungalow embodies the essence of quiet luxury and thoughtful design. The bright unfinished basement expands the potential for more living space and boasts over-size windows and 3 pc rough-in just waiting for your own personal design. 9 ft ceilings throughout main level. Rich-toned hardwood flows through the principal rooms. The open concept design features a stunning kitchen with classic white cabinetry with glass-fronted lit uppers to showcase your collectibles, stainless appliances, 6 burner gas stove, custom backsplash which beautifully complements the granite countertops. The spacious dining area can accommodate the largest of tables and has an 8 ft sliding door leading to a large maintenance-free composite deck. The living room boasts vaulted ceilings, a wall of windows and a 42 inch Napoleon gas fireplace. The large primary bedroom has a walk in closet and 5 pc ensuite with heated floors, glass shower and island bathtub. The second bedroom also has a walk-in closet and 3 pc ensuite. The back yard will easily accommodate a pool and the expansive natural views from the front porch makes this home truly special. Convenient 3 car garage and inground lawn irrigation system. Living in Braestone offers a true sense of community. Active residents enjoy year round activities including kms of on-site walking trails, snowshoeing, and access to farm amenities including; fruit & vegetable picking, skating pond, baseball diamond, tobogganing, maple sugar shack, artisan farming, etc. Enjoy occasional organized neighourhood get-togethers. Located between Barrie and Orillia and just over one hour from Toronto. Steps away from skiing, golf, bike trails, & Vetta spa. (id:50787)
RE/MAX Hallmark Chay Realty Brokerage
64 Woodcrest Road
Barrie, Ontario
EXECUTIVE CUSTOM-BUILT BUNGALOW ON AN EXPANSIVE LOT WITH A PARK-LIKE BACKYARD & WALKOUT BASEMENT WITH IN-LAW POTENTIAL! Live large, entertain effortlessly, and indulge in luxury - this custom-built ranch bungalow is anything but ordinary. Tucked into a coveted neighbourhood where mature trees line every street and executive homes exude quiet prestige, this stunner offers over 3,100 finished sq ft of beautifully finished living space on a spectacular 75 x 149 ft lot that feels like your own private park. Step through the red double doors into a space crafted for grand entertaining and everyday ease. The open-concept layout flows seamlessly beneath crown moulding and pot lights, grounded by hardwood floors and anchored by a soaring cathedral ceiling in the great room, where a bay window frames the serene greenery, and a gas fireplace adds a touch of warmth. The kitchen is a host’s dream with crisp white cabinetry topped, granite countertops, stainless steel appliances, an island, breakfast peninsula, plus two walkouts to the backyard oasis. Picture summer nights under the stars, laughter echoing from the two hardtop gazebos, dinner sizzling in the covered BBQ area, and fireworks over Kempenfelt Bay lighting up the sky. The primary suite invites relaxation with a walk-in closet and a 5-piece ensuite featuring a soaker tub, separate shower, and dual vanity. Downstairs, the finished basement delivers space and versatility with 9 ft ceilings, a wet bar, a second gas fireplace, two walkouts, and incredible in-law potential. The attached double garage offers inside entry into a practical mudroom, while extras like central air, central vac, an irrigation system, and a spacious laundry room with built-in storage and folding space make daily life effortlessly functional. Just minutes to Centennial Beach, the waterfront GO Station, downtown Barrie, parks, and everyday essentials, this is more than a #HomeToStay; it’s the lifestyle you’ve been waiting for! (id:50787)
RE/MAX Hallmark Peggy Hill Group Realty Brokerage
Pt Lt 18 Con 11 Hwy 26
Meaford, Ontario
Welcome to an exceptional opportunity to create your dream home on over 7 acres of beautifully treed land, ideally located just outside the charming town of Meaford. This expansive vacant lot offers a rare combination of natural beauty, privacy, and convenience, making it the perfect setting for your forever home, weekend retreat, or investment property. Nestled amidst mature hardwoods and evergreens, the property provides a serene, park-like atmosphere with plenty of space to explore, design, and build. Whether you envision a custom-built estate, a cozy cottage, or a modern country escape, this lot serves as the perfect blank canvas to bring your vision to life. Surrounded by unspoiled nature and rich wildlife, you'll enjoy peaceful mornings, star-filled skies, and the calming sounds of the forest - an ideal backdrop for a relaxed and restorative lifestyle. Conveniently located only minutes from the vibrant communities of Meaford, Owen Sound, and Collingwood, as well as the shores of Georgian Bay, you'll have quick access to everything you need - grocery stores, boutique shopping, healthcare, schools, restaurants, and year-round recreational activities including hiking, skiing, golf, and boating. This property perfectly blends the tranquility of rural living with the advantages of urban accessibility. Whether you're planning to build immediately or invest for the future, this is a rare chance to own a piece of Ontarios beautiful countryside. (id:50787)
Keller Williams Experience Realty Brokerage
55 Kerman Avenue Unit# 44
Grimsby, Ontario
Welcome to Grimsby's Cherrylane Estates, a quiet development located minutes away from Downtown shopping & restaurants, schools & recreation facilities. This lovely end unit townhome is spacious and bright. The eat-in kitchen is roomy with an abundance of counter space & a pantry. Updated laminate flooring runs through the main and second levels. Enjoy cozy evenings by the fireplace in the sunny living room. Upstairs, the primary bedroom is large with full wall closets and ensuite privilege to the 4 piece bathroom. The two spare bedrooms are generous and also have large closets. The lower level has been finished with a family room, three piece bathroom with laundry and huge storage/utility room. Walkout from the living room to your deck & interlock patio. The fenced backyard has a low maintenace garden. An exclusive parking spot is just steps from the front door. Windows are new, replaced in 2025. A wonderful opportunity for first time homeowners or someone wanting to downsize! (id:50787)
RE/MAX Garden City Realty Inc.
122 Thrushwood Drive
Barrie (0 West), Ontario
Welcome to this 3 Bedroom End Unit Townhouse in one of Barrie's most sought after family friendly neighbourhoods! The lovely front porch welcomes you into the foyer and leads you to your spacious and bright living room, your kitchen/dining room combination that gives you plenty of room plus it leads you to your fully fenced backyard where you can entertain on your deck under your gazebo! The main floor is finished off with a powder room and inside entry to your garage! Upstairs has newer flooring with a large primary bedroom plus 2 additional nice sized bedrooms and your main bathroom! The basement gives you ample additional space with a rec room, 3-piece bathroom, laundry and storage space! Nothing to do but move in! Furnace 2022, A/C 2021, Upstairs Flooring 2024, Insulated Garage Door 2021, Gazebo 2024, Roof 2018. Close to Hwy 400, Shopping, Library, Rec Centre, and excellent schools! Make this home yours today! (id:50787)
Royal LePage First Contact Realty
25 - 137 Sydenham Wells
Barrie (Georgian Drive), Ontario
This top floor, one-bed, one-bath condo offers the perfect balance of comfort and convenience. Thoughtfully updated for modern living, it features in-suite laundry, bright and airy spaces, and stylish hardwood and ceramic flooring for easy maintenance. The kitchen is a chefs delight, boasting stainless steel appliances, ample counter space, and a convenient water filter. The open-concept living area leads to a private patio, ideal for BBQs or quiet relaxation. Practical amenities include a designated parking spot, a large storage locker, and plenty of visitor parking. Located in a quiet, well-maintained building with an elevator, this unit is designed for a low-maintenance lifestyle. Situated in Barries desirable north end, you'll be minutes from Georgian College, RVH, and North Barrie Crossing, home to grocery stores, restaurants, a movie theatre, and more. (id:50787)
RE/MAX Hallmark Chay Realty

