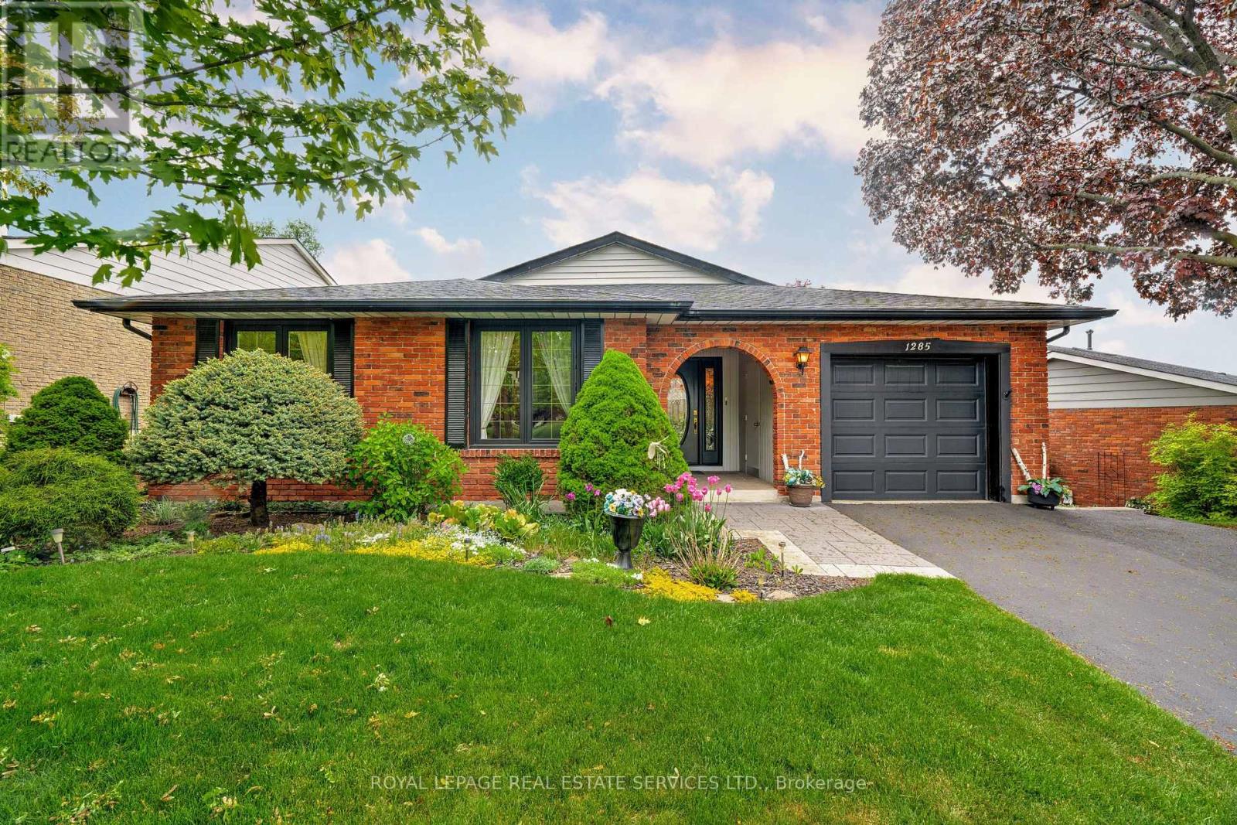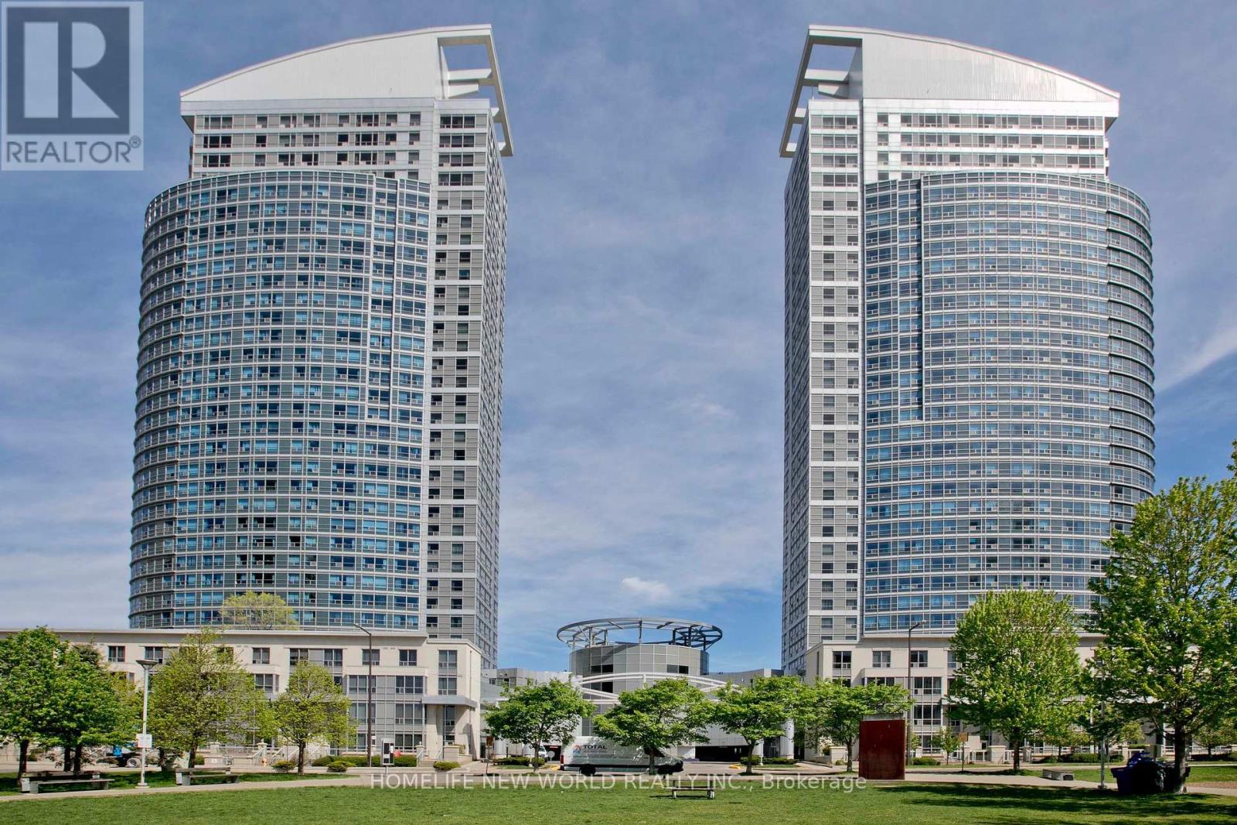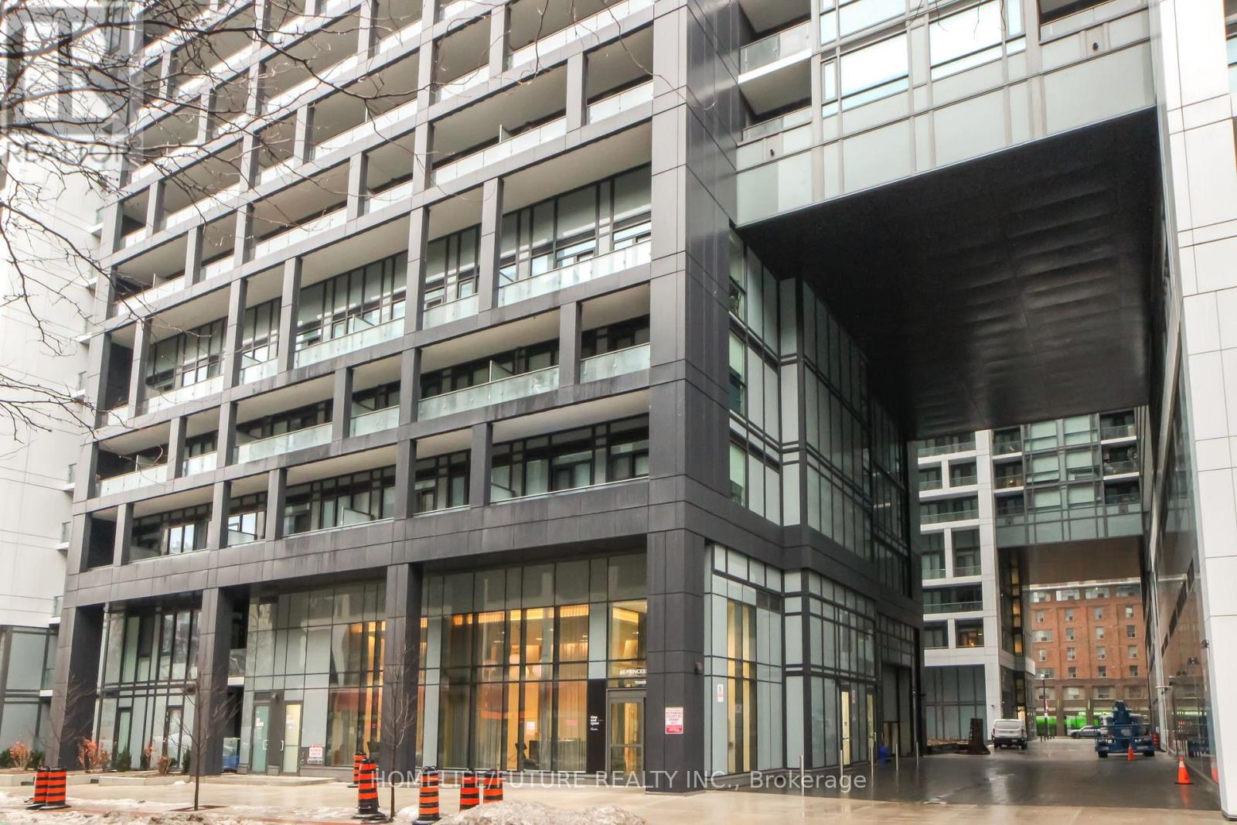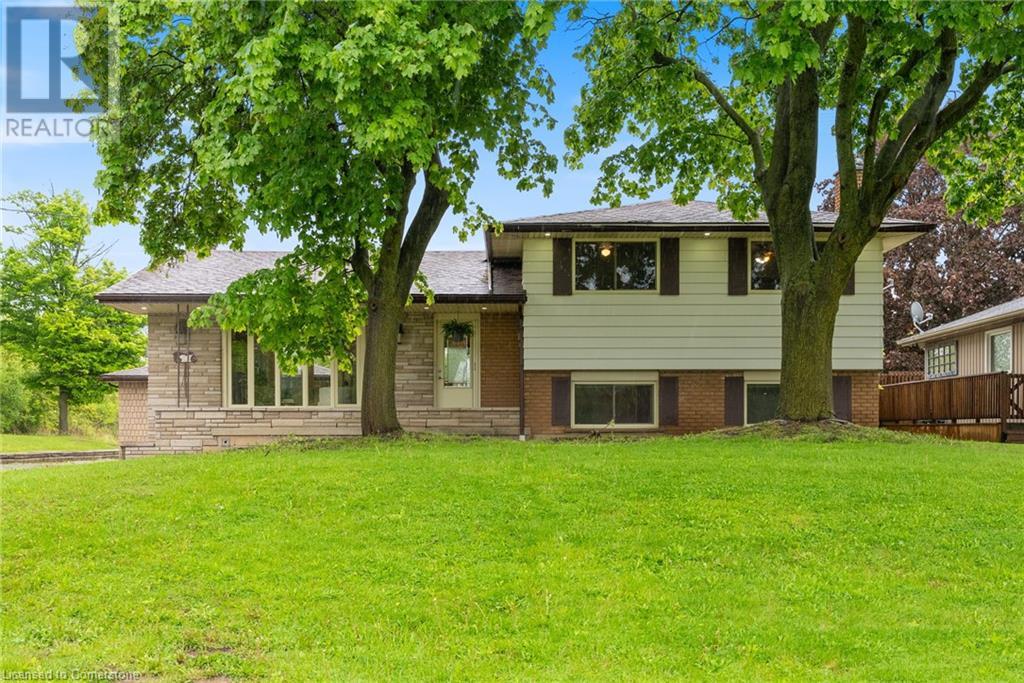1285 Hart Crescent
Oakville (Fa Falgarwood), Ontario
Welcome to 1285 Hart Crescent! This beautifully maintained 4-level backsplit sits on a quiet crescent in the Lakeview Village community of Falgarwood. With its manicured front lawn and gorgeous apple blossom tree and autumn blaze maple, this home's exceptional curb appeal makes a lasting first impression. Step into your private backyard oasis - perfect for enjoying breathtaking sunrises at dawn and lounging poolside by day. Inside, the spacious foyer leads to the living and dining room, and a well-designed kitchen featuring custom oak cabinetry with smart storage solutions and a fold-down tabletop for added workspace. The upper level offers three bedrooms, including the primary, all with hardwood floors and feature 'Magic Windows' with retractable blackout shades & screens. The cozy lower-level family room includes a gas fireplace and walk-out to the pool & patio, plus a dedicated office/den with its own backyard access - ideal for working from home. The finished basement has a recreation/games room, laundry room with workshop, lots of storage space, as well as a cold room. The stunning backyard showcases an in-ground pool, professionally landscaped with interlock stone patios, natural stone accents, and lush gardens. Conveniently located near top-rated schools, parks, trails, shopping, recreation centre, and easy access to all major highways - this is one you wont want to miss! (id:50787)
Royal LePage Real Estate Services Ltd.
27 Forestview Drive
Dundas, Ontario
Discover your family's dream home in charming Dundas! Nestled on a stunning ravine lot, this beautiful residence is designed for moderns family living, Step inside to find a warm, inviting space, fully updated and move-in ready. The main floor offers a spacious living and dinging area, a lovely kitchen with a built-in breakfast nook, and a fantastic family room with a gorgeous gas fireplace. Enjoy the convenience of a 2-piece bathroom, inside garage entry, and main floor laundry. Upstairs, explore four generous bedrooms and two fully renovated bathrooms. The primary suite boasts breathtaking backyard views, a walk-in closet, and a luxurious 4-piece ensuite. The fully finished basement provides extra space with a cozy rec room featuring a gas fireplace and two versatile rooms perfect for an office, playroom, or guest room. The true gem of this home is the spectacular backyard. With a saltwater pool, water feature, gorgeous patio, covered porch, and built-in BBQ area, it's designed for unforgettable summer entertaining. Close to schools, parks, highway access, and amenities, this home is a dream come true. (id:50787)
Royal LePage Burloak Real Estate Services
61 William Street E
Caledon, Ontario
Modern renovated country bungalow on a private lot surrounded by nature and mature trees. Step inside to modern efficient, clean and bright on a large lot close to all amenities. Over 2000 sq ft of finished living space. Seperate entrance to full remodelled basement. This quiet neighbourhood is perfect and peaceful. Step into the backyard to a 14 x 22 deck with sunken hot tub and views of the fire pit. ** Extras: renovated kitchen with quartz countertops, newer windows, bathrooms, electrical flooring, plumbing - EV charging outlet, 200 amp panel. Abuts Forks of the Credit Provincial Park, Caledon Ski Club, multiple golf courses. (id:50787)
Royal LePage Rcr Realty
30 Georgian Lane
Tay, Ontario
GEORGIAN BAY WATERFRONT RETREAT WITH 80 FT OF SHORELINE, MODERN UPDATES & STUNNING INTERIOR! This isnt just a home; its your waterfront playground, where unforgettable sunsets, stylish comfort and effortless entertaining come together on one incredible Georgian Bay property. Tucked within the coveted Midland Bay Woods enclave on a quiet cul-de-sac, this beautiful 2-storey home offers 80 ft of pristine shoreline with western exposure, a sloping lawn that leads to a pebbled beach area, and a private dock ready for days on the water. Sliding glass door walkouts connect you to an expansive deck with sleek railings, a gazebo, and a covered BBQ area designed for summer evenings. Soaring 15 ft vaulted ceilings with exposed beams, hardwood flooring, and timeless finishes create a relaxed atmosphere throughout the open-concept living spaces. The well-equipped kitchen presents white cabinetry, pot lights, tile flooring and generous counter space, flowing effortlessly into a light-filled living room anchored by a freestanding gas fireplace and framed by water views. A vaulted 3-season sunroom with wall-to-wall windows, ceiling fan and shiplap ceiling makes the most of the spectacular setting, offering a front-row seat to Georgian Bay. Thoughtfully laid out with a main floor bedroom and two more upstairs plus a finished walkout basement with a large family room, full bath and direct access to water. Extensive updates include plumbing, electrical, and septic, with shingles updated in 2016. Additional features include 200 amp service, municipal water, and natural gas connections. Located approx. 10 minutes from downtown Midland, this property offers easy access to a wide range of local amenities and attractions, including Georgian Bay General Hospital, major grocery stores, pharmacies, hardware shops, restaurants, cafes, and nearby marinas. (id:50787)
RE/MAX Hallmark Peggy Hill Group Realty
1110 - 38 Lee Centre Drive
Toronto (Woburn), Ontario
A Rare opportunity to this south/west corner 2 bedrooms Unit both With windows and clear South Park View in high demandLuxury Ellipse condo . Laminate Floors ,open concept, new fresh paint , many upgraded includes all kitchen Steele stainless appliances , granite counter top and breakfast bar , all new lightings and bathroom counter. I parking 1 locker included.Amazing amenities Including 24 hours Concierge, Indoor Pool, Gym, Party Room, Rooftop Patio,Games Room, table tennis.TTC at doors steps, only few minutes to HWY 401 , 10 minutes walks to Scarborough Town Center, restaurants shops & Many More. Visitor Parking ,This condo offers blend of comfort, style and convenience to your dream life style, don't miss it ! (id:50787)
Homelife New World Realty Inc.
19 Inverary Crescent
Toronto (Tam O'shanter-Sullivan), Ontario
The One You've Been Waiting For! Stately Double Door Entry Nestled On A Quiet Child Safe Cres! One Of The Most Desirable St's In Area! This Sun Filled Beauty Meticulously Home! Relax By Fireplace, This Home Boasts Lots Of H/Wood T/Out, Master With 3 Pc Ensuite & W/In Closet, Large Principal Rms! Main Fl Laundry & 3 PC bathroom, Main Fl Fam Rm, Finished Rec Rm!W/Wet Bar! Summer Family Bbq's In Tranquil Private Gdn! Steps To Golf. AAA tenants pay $3800 per month. Motivated seller. (id:50787)
Homelife New World Realty Inc.
915 - 60 Pavane Linkway
Toronto (Flemingdon Park), Ontario
Attention! Don't Miss This One!!! Calling All Investors, Contractors, Downsizers, 1st Time Home Buyers, Renters Trying To Enter The Market & Anyone Looking For An Exceptional Opportunity To Own A Very Large, Just Under 1,000 sq ft Living Space In A Condo Including The Open Balcony, In An Amazing Central Location. Functional Floor Plan. This Condo Offers So Much Potential With Some TLC/Cosmetic Work. Renovate/Remodel To Your Own Liking.Great Value For This Property That Is Being Sold 'As Is Where Is'. All Chattels, Appliances, Interior And Fixtures Sold In As Is Condition.Unit Faces A Zen Like Ravine, Don River At Rear Of Building & Some Of Toronto's Best Walking/Hiking/Biking Trails. Locker & One Parking Included. Amenities: Indoor Pool, Gym, Sauna, Car Wash, Variety Store. In A Diverse & Very Friendly Community. Steps To TTC, Very Easy Access To DVP, Minutes To Downtown/401/Gardner, Lakeshore, Costco, Superstore, Gas Stations, Schools, Parks, Golf, Places Of Worship & So Much More. Condo Fees Include All Utilities Offered, TV Cable & Wi-Fi. All Measurements, Taxes, Maintenance Fees To Be Verified By The Buyer And Buyers Realtor. (id:50787)
Royal LePage Signature Realty
348 - 60 Princess Street
Toronto (Waterfront Communities), Ontario
Discover This Bright And Spacious 1+Den, 1 Bath Condo Featuring A Functional Open-Concept Layout, Abundant Natural Light, Laminate Floor Throughout And A Spacious 108 Sq Ft Balcony Extends From The Primary Bedroom To The Living Room. Located At Front St & Sherbourne St, This Prime Downtown Residence Offers Unmatched Convenience, With Easy Access To Toronto's Top Destinations, Including The Financial District, Union Station, St. Lawrence Market, And The Waterfront. Designed With High-Quality Finishes And Modern Aesthetics, This Highly Sought- After Development Boasts World-Class Amenities, Including: Infinity-Edge Pool, Rooftop Cabanas & Outdoor BBQ Area, Basketball Court & Games Room, State-Of-The-Art Gym & Yoga Studio, Elegant Party Room, Key Features: 9 Ft Smooth Ceilings, Quartz Countertops, Premium Laminate Flooring, Ensuite Laundry With Stacked Washer & Dryer, Stainless Steel Appliances And Bulk Internet / Eddy System Included. Don't Miss This Rare Opportunity To Own In One Of Toronto's Most Desirable Locations! 2025 Estimated Total Tax Is 3082.83. (id:50787)
Homelife/future Realty Inc.
209 Harvie Road Unit# 35
Barrie, Ontario
WELL-APPOINTED TOWNHOME WITH A WALKOUT BASEMENT IN THE HEART OF HOLLY! This is the kind of neighbourhood where neighbours wave as they pass by, kids laugh from nearby playgrounds, and evening strolls are a great way to wind down the day. Tucked into Barrie’s beloved Holly neighbourhood, this inviting townhome places you in the heart of a walkable, family-friendly community with everything you need close at hand. Kids can stroll to Trillium Woods Elementary and spend afternoons at nearby parks and playgrounds, while parents will appreciate the quiet residential feel paired with quick access to shopping, dining, commuter routes and everyday essentials. Built in 2013, the home offers a more contemporary layout with open-concept principal rooms, hardwood flooring on the main level, and a kitchen featuring stainless steel appliances, white cabinetry and a gooseneck faucet. Four spacious bedrooms, each with double closets, including a primary suite highlighted by a bold feature wall, provide room to grow, and the unfinished walk-out basement with a rough-in bath opens the door to flexible living or future in-law potential. An attached garage, private driveway, central air and a gas barbecue hook-up for grilling season add comfort and convenience. Monthly maintenance fees take care of the essentials, including building insurance, roof, doors, landscaping, snow removal and parking, so you can spend less time on upkeep and more time enjoying your home, your community and the lifestyle that comes with it. (id:50787)
RE/MAX Hallmark Peggy Hill Group Realty Brokerage
805 Othello Court
Mississauga (Meadowvale Village), Ontario
Welcome to 805 Othello Court, an immaculate & move-in ready semi-detached home nestled on a quiet, family-friendly neighbourhood in the highly desirable Meadowvale Village. Offering over2,600 square feet of beautifully finished living space, this 4+1 bedroom, 4 bathroom home blends modern elegance with everyday functionality. Freshly painted with a bright & airy layout featuring brand-new hardwood flooring on the main level, newly renovated bathrooms on the second floor, eat-in kitchen boasting quartz countertops, stainless steel built-in appliances, stylish backsplash & ample cabinetry. Pot lights throughout the entire house. Four generously sized bedrooms, primary bedrooms featuring a large walk-in closet & a fully upgraded ensuite bathroom with a quartz vanity & contemporary finishes. The finished basement adds even more living space and versatility, featuring a legal separate entrance completed by the builder, a spacious fifth bedroom potential or recreation room, a full bathroom, its own laundry, a cold cellar, and ample storage room ideal for extended family or great rental potential. No sidewalk, just minutes from Highways 407, 401, 410, and 403. Walking distance to plazas, bus stops, top-rated schools. (id:50787)
Homelife Frontier Realty Inc.
1629 Glancaster Road
Glanbrook, Ontario
Welcome to your dream country estate, where space, serenity, and functionality come together on just over an acre of beautiful land. Perfectly situated only 10 minutes from Ancaster’s charming core and the heart of Hamilton, this versatile property offers the ideal blend of rural tranquility and urban access. 3+1 spacious bedrooms and 2 full bathrooms. Thoughtfully designed in-law suite with private entrance — ideal for extended family, guests, or multi-generational living. Two cozy fireplaces (one on each level) creating a warm and inviting atmosphere year-round. Large covered back deck — the perfect spot to enjoy peaceful sunrises with your morning coffee. Expansive yard surrounded by mature trees, offering both privacy and room for play or future garden plans. Detached garage with workshop space — perfect for hobbyists or trades. Attached carport for added covered parking or storage. Plenty of driveway space for guests or larger vehicles. Whether you’re dreaming of raising a family with room to roam, hosting loved ones in comfort, or enjoying the calm of country life while staying close to schools, shopping, and commuter routes — this property checks all the boxes. Make The Smart Move — and discover the space, potential, and lifestyle this incredible estate has to offer. (id:50787)
Royal LePage State Realty
2101 Tovell Drive
Oakville (Wt West Oak Trails), Ontario
Gorgeous Freehold Executive 3 Bedroom 2.5 washroom Town home with a Finished basement. No Condo/Road Fees! Beautifully Finished & Offering 2,280 Sf Of Living Space. Inside Entry From the Garage. Gourmet Kitchen With newer High tech Stainless steel Appliances Including New Gas Stove & a Large Servery/Pantry. Granite Counter top, Marble Back splash & Under Cabinet Lighting. Bright Living Room Walks Out To An Oversize 2 Tier Deck & Numerous mature Trees for privacy. Bright Bedrooms All have Large custom built in Closets.Both upper washrooms are 4 Piece with separate Bathtub & Shower.Spacious Bright Master Suite Has A Large Walk In Closet W/Organizers.Finished Basement with a Large Family size media and rec Room. Family and Kid friendly neighborhood use the path to walk to school, Soccer field and park. Close to top ranked high schools and a French immersion school in Oakville. Mins To the New Oakville Hospital and stores. Upgraded High efficiency Furnace and AC with a whole home humidifier and Google nest thermostat.Insulated garage door in 2024.New High tech Gas stove (2025),Fridge (2025), Dishwasher 2022, Pot lights and switches 2025 ( Pictures taken Feb 2025 and some older exterior pictures) (id:50787)
One Percent Realty Ltd.












