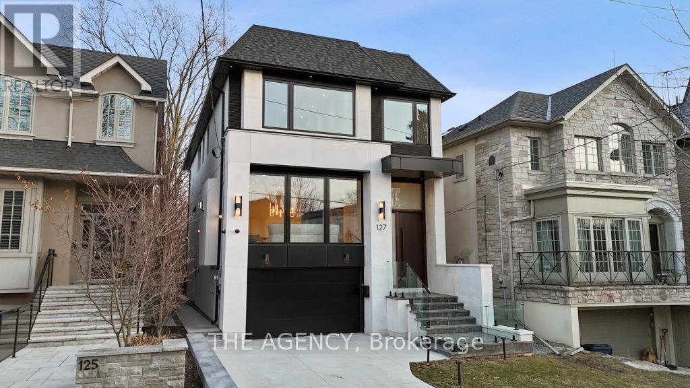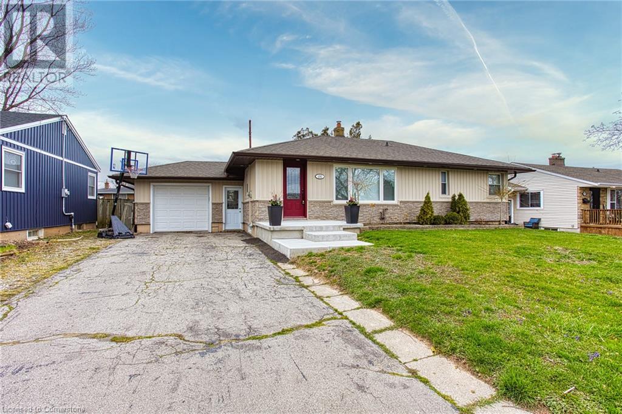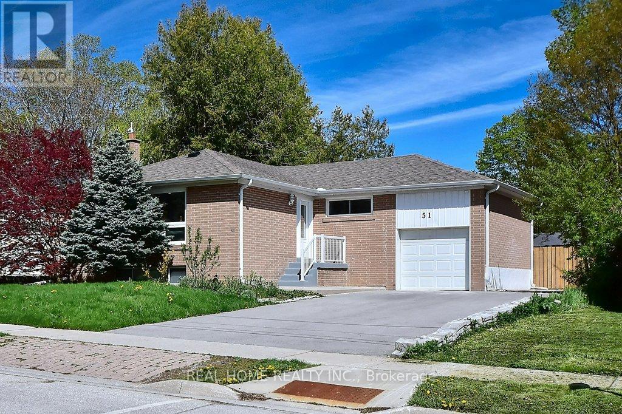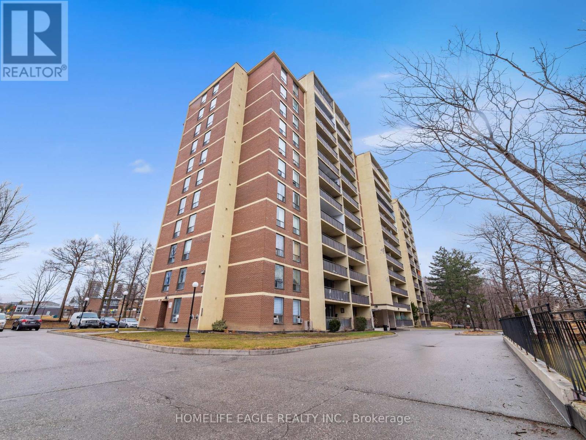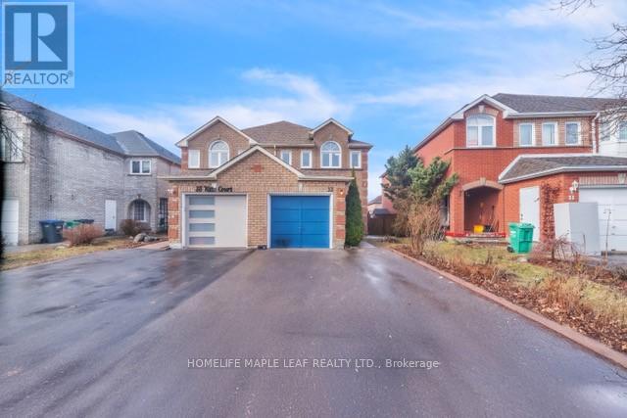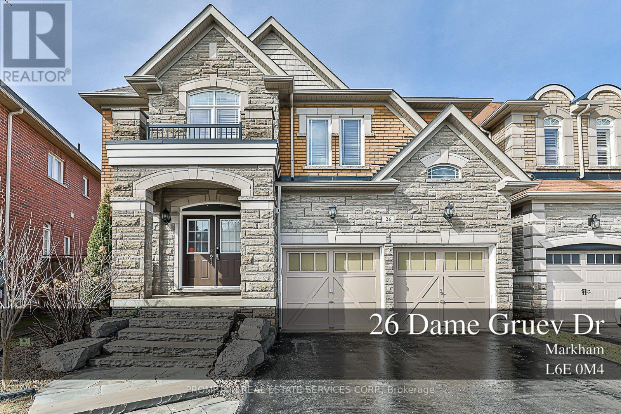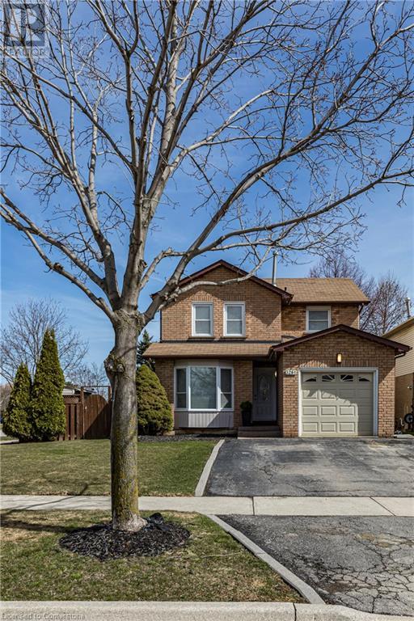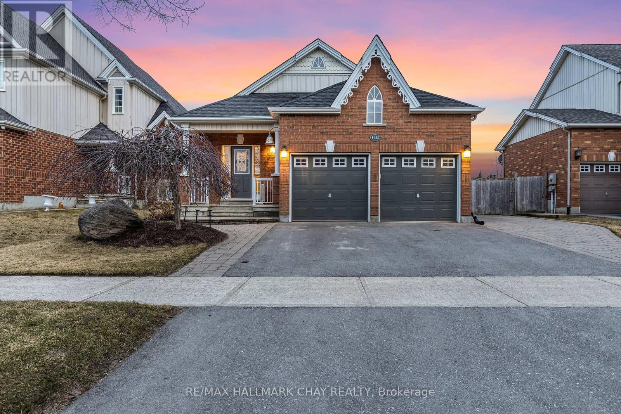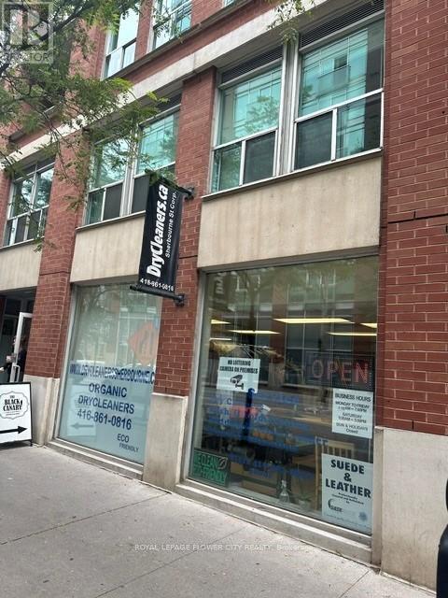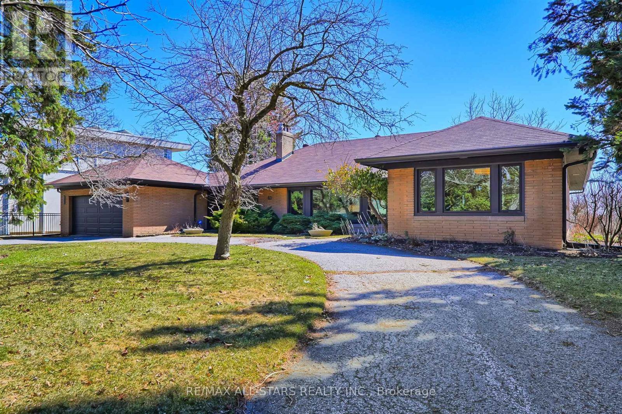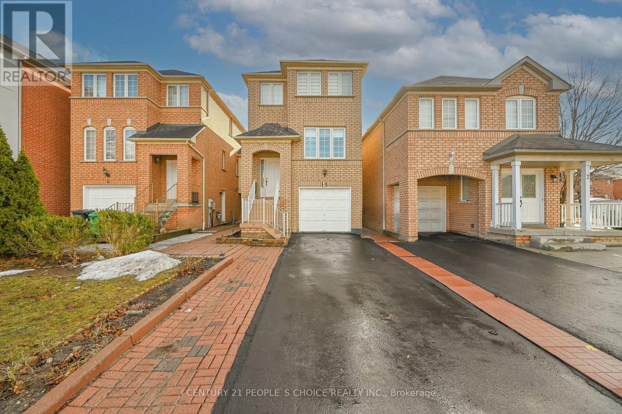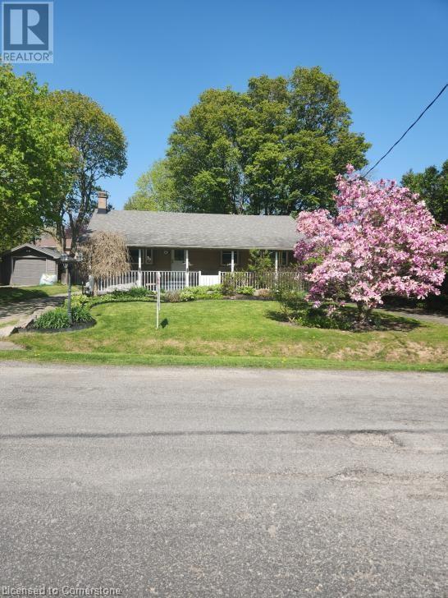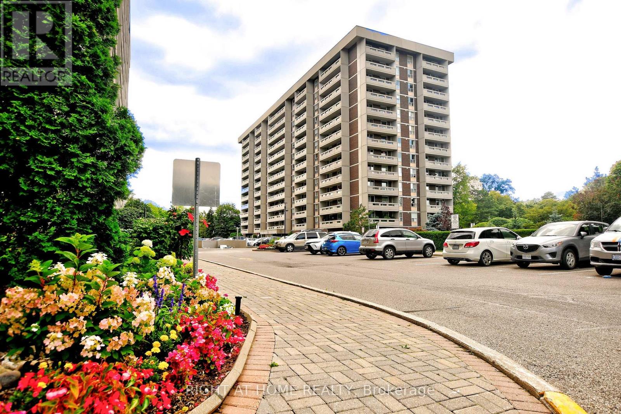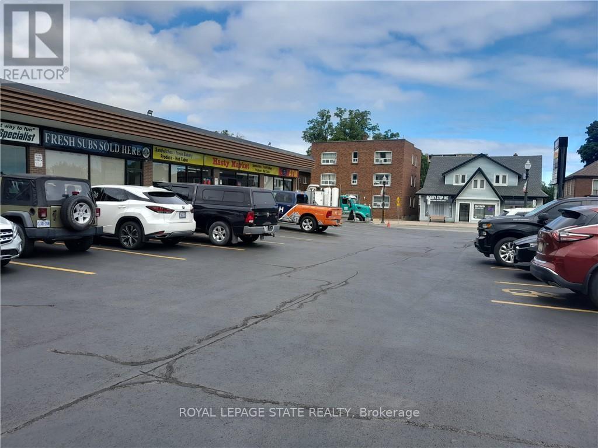127 Joicey Boulevard
Toronto (Bedford Park-Nortown), Ontario
Picture this: You're driving through the prestigious Cricket Club neighborhood, admiring the tree-lined streets and upscale shops. The home instantly catches your eye with its striking exterior, blending modern design and elegant lighting. A heated driveway, free of snow, highlights the attention to detail. From the curb, its clear this home offers more than just a place to live; it promises a lifestyle. Step through the solid mahogany door onto gleaming porcelain slab floors, softly lit by LED pot lights. Heated tile floors provide gentle warmth, while a Control4 smart home system ensures seamless connectivity. The main floor boasts 10' ceilings, white oak plank hardwood, and floor-to-ceiling windows that flood the space with natural light. A linear gas fireplace, wrapped in floor-to-ceiling travertine, creates a stunning focal point for cozy evenings. A striking oak staircase with glass railings, illuminated by a dazzling chandelier, adds that wow factor. The kitchen is a showstopper, featuring custom Scavolini cabinetry, honed porcelain countertops, and a waterfall island. A second island with a warm wood table extension adds charm and functionality. High-end Miele appliances, including an oversized double fridge/freezer, ensure culinary excellence, while double dishwashers make entertaining effortless. The family room continues the luxury theme with sliding floor-to-ceiling glass windows opening to a spacious deck. Panoramic windows flood the space with natural light, while an Italian porcelain feature wall and a custom Scavolini media unit add refined ambiance. Upstairs, skylights brighten the space. Four bedrooms, each with an ensuite and custom Scavolini W/I closets, offer privacy and convenience. The primary suite is a true retreat, with a spa-like ensuite and a W/I closet designed with custom Scavolini shelves and drawers. This isn't just a house its an experience, a masterpiece of design and craftsmanship, waiting to be called home. (id:50787)
The Agency
146 - 1 Beckenrose Court
Brampton (Bram West), Ontario
Beautiful 3 Bedroom Condo Townhouse In The Most Desirable Location Of Bram West Surrounded By Parks-Lands,Trails.Spacious Master Bedroom With Walk In Closet And 4 Pc Ensuite.2 Other Good Size Bedrooms With Closet.Modular Kitchen With S/S Appliances.Minutes To Highways 407 & 401,Public Transit. Must See!! (id:50787)
RE/MAX Real Estate Centre Inc.
4382 Central Avenue
Beamsville, Ontario
Welcome to 4382 Central Ave in Beamsville, a beautifully renovated open-concept bungalow offering modern comfort in a prime location. Thoughtfully updated in 2022 and 2023, this home features brand-new windows, a high-efficiency furnace, air conditioning, siding, soffits, and eavestroughs, ensuring a stylish and energy-efficient living space. Inside, the open layout creates a seamless flow between the living, dining, and kitchen areas, perfect for entertaining or everyday living. Situated in a highly desirable neighborhood, this home is just a short walk to the heart of Beamsville, where you’ll find charming shops, restaurants, and essential amenities. Across the street, Ted Roberts Park, the Lincoln Community Centre, and Allan F. Gretsinger Pool provide endless opportunities for recreation and community engagement. Step outside to the private backyard, where a full patio and deck with a pergola create a relaxing outdoor retreat. The fully fenced yard offers both privacy and security, making it an ideal space for families and pets. A separate entrance to the basement adds flexibility for potential in-law or rental opportunities, while an interior entrance to the garage provides added convenience. This turn-key bungalow is a rare opportunity to own a stylishly updated home in an unbeatable location. Don’t miss your chance to experience modern living with small-town charm—schedule your private viewing today! (id:50787)
Exp Realty
696 Balaton Avenue
Pickering (Bay Ridges), Ontario
Beauty By The Lake! Furnished,, 3 Level Detached Back-split House Boasts Updated Functional Kitchen With Gas Cooktop. New Hardwood Floors In Living/Dining/Master Bedroom. Tankless Hot Water,New Metal Roof. Steps To Lake,Trails.Located in prime location in the heart of Pickering on a quiet cul-de-sac street minutes walk to the lake, Frenchmans Bay; 3-min drive to GO Station/401 making the daily commute convenient. Perfect for families - excellent schools and parks nearby private yard and patio, walk-out deck, perfect for kids play, BBQ, relaxing evenings. Carport and a Long Driveway can park up to three cars. Basement not included. Furnished or Unfurnished. (id:50787)
Atv Realty Inc
3705 - 8 Eglinton Avenue E
Toronto (Yonge-Eglinton), Ontario
Experience modern living in this stunning 2 bedroom suite at E Condos (with a locker), offering breathtaking views from the 37th floor. With a highly efficient layout and no wasted space, this unit is designed for comfort and style. Open-concept living with floor-to-ceiling windows for abundant natural light. Sleek, modern kitchen with built-in appliances and stylish finishes.Spacious bedroom with ample storage. Hotel style living with a state-of-the-art fitness center, indoor pool, party room, and 24-hour concierge service. Situated in the heart of Yonge & Eglinton, you're steps away from top restaurants, cafes, shopping, and entertainment. (id:50787)
Property.ca Inc.
51 Gladman Avenue
Newmarket (Central Newmarket), Ontario
Welcome to this meticulously renovated/upgraded detached house in central Newmarket, upon entering, an open hallway leads you to the gorgeous spacious family size new custom built kitchen with stainless steels appliances and beautiful centre island, then to combined living and dining room with picture window, main floor 2 bedrooms with two full washrooms providing peace and comfort to the family, Engineering hardwood flooring throughout the main floor, through the modern glass railing stairs you access to fantastic bright upgraded 2 bedrooms and one washroom finished basement with access door to the garage, it is ideal for in-law's. Side door from kitchen leads you towards the porch and provides access to the breathtaking spacious private backyard where you can spend relaxing time with friends and family and enjoy, along with all amazing features of this lovely house you will take advantage of newer sewer line "done in 2021", newer roof shingles as well as driveway "done in 2022", walking distance to Yonge St. and Public transit....This property has everything you need. Move in and enjoy. (id:50787)
Real Home Realty Inc.
206 - 15 London Green Court
Toronto (Glenfield-Jane Heights), Ontario
This perfect 2-bedroom, 1.5-bathroom condo is ideally located in the heart of North York, offering a peaceful living experience on a quiet street surrounded by lush trees. The unit features a spacious layout with an open-concept living and dining area that extends onto oversized outdoor balconies, creating a serene retreat with breathtaking views of nature. The condo boasts two large bedrooms, a well-sized half-bathroom, and ample storage, including an additional locker. The kitchen has been completely upgraded with brand-new cabinets and countertops, providing a modern and fresh cooking space. Large windows flood the unit with natural light, enhancing the bright and airy atmosphere while offering spectacular views. Enjoy the convenience of building amenities, including an outdoor pool perfect for summer relaxation and a fully equipped gym for maintaining an active lifestyle. With easy access to public transportation, including nearby streetcars, commuting is effortless. The condo is also just moments away from shopping centers, restaurants, and entertainment options, offering the perfect balance of quiet living and urban convenience. Dont miss this incredible opportunity - book your showing today! (id:50787)
Homelife Eagle Realty Inc.
166 Bessborough Drive
Georgina (Keswick South), Ontario
Looking for a first time buyer or retiring couple. This Fully Renovated Bungalow was completed renovated top to bottom and inside and out!!! On A Large fenced in 60X200 Ft Lot. Move In Ready Home With New Stainless Steel Appliances, Pot Lights, New Kitchen With Wood Block Countertops and farm house sink, Black Stainless Steel Washer & Dryer With Wood Block Countertop And New Laundry Sink. New Vinyl Plank Flooring 2025, Freshly Painted Inside And Out, new insulation and drywall, New Trim And Baseboards And Nest Thermostat. Crawl space vapour barrier and spray foamed. Newer Windows 2013 (Dr 2023) Roof 2017, Furnace 2012. Large Wooden Deck With Large Hard top Gazebo. Attached Single Garage Has 2 Garage Doors For Easy Access To Backyard. Close To Schools, Shopping, Transit, Daycare. (id:50787)
Main Street Realty Ltd.
1708 - 138 Downes Street
Toronto (Waterfront Communities), Ontario
Nestled in the heart of Toronto's vibrant waterfront community, this beautifully designed 1-bedroom + den condominium at Sugar Wharf offers the perfect blend of comfort and luxury. Expansive windows showcase breathtaking lake views, while the open-concept layout creates a bright and airy ambiance. The chef-inspired kitchen boasts sleek, modern finishes, and the spa-like bathrooms are thoughtfully designed with contemporary fixtures and refined details. The versatile den can be transformed into a second bedroom or a stylish home office, catering to your lifestyle needs. Experience the best of city living with world-class amenities and unbeatable access to transit, dining, and entertainment. (id:50787)
Royal LePage Signature Realty
240 Dalhousie Street
Brantford, Ontario
One bedroom, 3rd Floor unit in Downtown Brantford! Property is walking distance to Downtown core which features OLG casino, Gas Station, Wilfred Laurier University, Conestoga College and municipal offices. No Rental Equipment. Please provide Rental Application, Credit Report and proof of income. References and photos ID Available April 15 (id:50787)
Royal LePage Burloak Real Estate Services
11 Harrisford Street Unit# 16
Hamilton, Ontario
Welcome to 11 Harrisford St #16 in the heart of Hamilton’s desirable Red Hill area. This well-kept townhouse, nestled within a meticulously maintained complex, offers the perfect blend of comfort, space, and convenience with three generously sized bedrooms and a potential fourth bedroom. This unit is fully finished top to bottom and the residence is perfect for growing families. Step inside and be greeted by a warm and inviting interior, where pride of ownership shines through. The home boasts several thoughtful updates, ensuring modern living without compromising on its timeless appeal. From the moment you enter, you’ll be enchanted by the natural light filtering through large windows, creating a bright and cheerful ambience throughout. The location is unbeatable situated very close to schools, your children’s education is just a stones throw away. Plus, you’ll love the convenience of being close to shopping centers ensuring that every necessity is easily accessible. Commuting is a breeze with highway access nearby, making your daily travel, a smooth and time saving experience. This townhouse offers not just a place to live but a lifestyle that embraces the best of Hamilton. Enjoy the tranquility of a well-maintained complex, the excitement of urban amenities, and the comfort of a lovingly cared for home. Don’t miss out on this fantastic opportunity to own a townhouse that ticks all the boxes. Act fast as properties like this are in high demand again. (id:50787)
RE/MAX Escarpment Frank Realty
42 - 461 Blackburn Drive
Brantford, Ontario
Stylish and Sophisticated! 3 Bed, 2.5 Bath END UNIT Townhome in one of the most sought after neighborhoods of CENTRAL STATION! This Executive 3 Storey Townhouse is located in a quiet enclave close to parks, schools, highway and amenities. Fantastic Open Concept main floor boasting 9 ft ceilings, contemporary Vinyl Flooring, Potlights and Large Windows providing ample natural light. The Modern eat-in kitchen features Stainless Steel Appliances, Quartz Counter, Extended height upper cabinets and undermount sink. Walk out to patio with balcony that overlooks backyard. The main floor also features a 2 piece powder room and convenient laundry. Top floor offers 3 Bedrooms. Primary bedroom features a large walk-in closet and ensuite. 2nd and 3rd Bedroom are bright and share a 4 piece bathroom. Lower level is ideal for home office/den with vinyl flooring, access to backyard and inside access to single car garage (bonus extra storage space in garage!) Amazing community, great for commuters and executives - this townhome is sure to impress! (id:50787)
Royal LePage Real Estate Services Ltd.
51 Catherine Drive
Barrie, Ontario
Nestled on a peaceful, tree-lined street in a family-friendly neighborhood, this all-brick 2-storey home exudes warmth and charm. Enjoy 2,470 sq ft of living space. Insulated 2 car garage with direct entrance to the house. From the inviting covered front porch to the poured concrete walkway, its curb appeal is immaculate. Inside, tasteful updates like vinyl plank flooring and trendy light fixtures create a cozy ambience. The new kitchen steals the show with quartz countertops, stainless steel appliances, navy blue cabinetry, and a glass tile back-splash, while offering a breakfast area. It flows seamlessly into a bright and formal dining room, perfect for gatherings leading into a cozy family room. The spacious primary bedroom offers a retreat with a walk-in closet and 4-piece ensuite featuring a separate tub and shower. The finished basement provides a bright family room with an entertainment nook, a 4th bedroom, and a 3-piece bath with heated floor and towel warmer. From a breakfast area walk out to a partially covered deck featuring a pergola, privacy wall, and awning, raised garden beds, a large shed, and a fenced yard. Close to amenities, Costco & Hwy 400. (id:50787)
RE/MAX Crosstown Realty Inc. Brokerage
1431 Spring Garden Court
Mississauga (Meadowvale Village), Ontario
If you are looking for a house on a Quiet Court with a very private and exclusive setting, this is the place for you. Finished basement which can be used as an in-law suite or for housing guests on their extended stay. Owned by one family since 2002, it has never been on MLS. This house is built to last! It is an all-brick semi-detached home in the Meadowvale Village. Surrounded by Conservation Lands Yet Minutes to Heartland shopping area; close to schools, public transit, the mall, and shopping centres; close to Hwy 401, and 407. This House needs tender loving care - ideal for the right buyer! (id:50787)
Royal LePage Signature Realty
1206 - 3220 Sheppard Avenue E
Toronto (Tam O'shanter-Sullivan), Ontario
Welcome To East 3220 Condos! Featuring An Exquisite Collection Of Suites Surrounded By A Host Of Lifestyle Amenities. It Combines The Elevated Living Experience Of Upper East Side Manhattan With A Stellar Location, Where Easy And Quick Connections In Every Direction Create A Favourable Toronto Community. This Bright And Stylish 1-Bedroom, 1-Bathroom Unit Invites You To Bask In Natural Light, Framed By Floor-To-Ceiling Windows. The Open-Concept Design Flows Seamlessly, Featuring Sleek Finishes, A Contemporary Kitchen, And Thoughtful Details That Make Every Inch Feel Like Home. Step Beyond Your Door And Indulge In Luxury Amenities, A Gym To Energize, A Spa To Unwind, A Rooftop Patio To Dream, And A Party Room To Celebrate. You're Moments From Hwy 401/404, TTC, GO Transit, Fairview Mall, Shopping, Dining, And Vibrant City Life. A Place To Live, A Place To Love - Experience Elevated Living Redefined! (id:50787)
Real Broker Ontario Ltd.
27 Blanchard Crescent
Essa, Ontario
WELL-MAINTAINED HOME WITH MODERN UPDATES IN A CENTRAL LOCATION! This inviting 2-storey home sits on a quiet, family-friendly street where everything you need is just around the corner - schools, parks, shopping and daily essentials are all at your fingertips. If you commute, you’ll love how central it is: approx. 10 minutes to Base Borden, 15 minutes to Highway 400 and approx. 20 minutes to the Honda plant in Alliston. From the moment you pull up, the curb appeal makes you smile, a brick exterior, cute shutters and a covered front porch that gives off a warm welcome. The backyard is fully fenced and low maintenance, with a newer stone patio and a garden shed, perfect for relaxing or entertaining. Step inside to a bright, airy interior with large windows that flood the space with natural light. The main floor has been updated with newer laminate, modern light fixtures and neutral paint tones that keep things feeling fresh. The open-concept kitchen and living area flow beautifully together, with stainless steel appliances and a walkout to the backyard. The primary bedroom features a private 3-piece ensuite and a double closet for plenty of storage. With an attached garage, lots of parking, and an unfinished basement full of potential, this #HomeToStay is ready to be the backdrop for your next great story! (id:50787)
RE/MAX Hallmark Peggy Hill Group Realty Brokerage
33 Kitto Court
Brampton (Fletcher's West), Ontario
Welcome to your Dream home! Perfect for first-time home buyers, this beautifully maintained three+one bedroom semi-detached home is conveniently located, near a school, park and transit. Offers newly renovated washrooms, new laminate, and pot lights. In addition to this, it is freshly painted and no carpet throughout the house. Don't miss this incredible opportunity to own a home that checks all the boxes.Basement was rented for 1300$. (id:50787)
Homelife Maple Leaf Realty Ltd.
287 Frank Endean Road
Richmond Hill (Rouge Woods), Ontario
MUST SEE! This Luxury Property Was Former Model Home,$$$ In Upgrades Shows Great W/Stone Exterior, Mature Landscaping, Interlocking Walk-Way Patio. Sunken Foyer W/Leaded Beveled Double Dr Entry; Oak Circular Stairs With Metal Pickets. Hardwood floor throughout with open concept living/dining room. Modern kitchen with updated granite countertop & splash back, Family Sized Kitchen W/ Centre Island, Built-In Appliances, Pot Lights, Breakfast Bar& W/O To Sundeck. interlocked stone driveway, updated Furnace, Air conditioner, Stove, Fridge, Roof, Garage door, and so much more! Top ranking IB Bayview S.S. & Richmond Rose P.S. Steps to park, transit, Hwy404, restaurants, grocery, community centre, etc. Move in is ready! (id:50787)
Royal LePage Golden Ridge Realty
314 - 955 Bay Street
Toronto (Bay Street Corridor), Ontario
Prime Downtown Location! One Bedroom Unit With Great Layout. Walking Distance To U Of T, Ryerson University, Subway Station And Queen's Park. An Open Concept Layout, Modern Kitchen With Built-In Appliances & Hardwood Flooring.Extras: Cook Top, Hood, Refrigerator And Built-In Dishwasher, Washer And Dryer, Oven & Microwave. (id:50787)
Bay Street Group Inc.
1507 - 120 Varna Drive
Toronto (Englemount-Lawrence), Ontario
All Of The Utilities Included (Hydro, Water, Gas) !!! + 1 Parking (Underground) & 1 Locker Unit Included In The Monthly Rent Amount !!! Right Across From Yorkdale Subway Station & TTC Bus Stop In Front Of The Building. Minutes To Shopping Malls (Yorkdale Mall) and Plazas, Great Elementary & Secondary Schools (School Bus Route), Right Beside Hwy 401, Close To 400 & 404Hwy's. 2 Bedroom Unit Has Unobstructed View From Large Balcony Lovely Sunset Everyday !!! The Building Has Gym, Party Room & Barbeque Area Next To It, 24 Hrs Security, Bike Rack Park, Pet Friendly Building !!! Near To Tennis Courts, (Very Close To All Costco, Walmart, Home Depot All Necessary Big Box Stores). Very Clean Unit To Have Peaceful Modern Living. (id:50787)
Royal LePage Signature Realty
73 Townley Crescent
Brampton (Heart Lake West), Ontario
Don't miss this lovely 3 bedroom +, 3 bath semi detached family home on Townley Crescent tucked discretely behind a spectacular green boulevard that offers both privacy and protection from major transportation routes that provide convenience and ease of location. This wonderfully situated home exudes curb appeal with a welcoming front porch that beckons you in! A well appointed floor plan with a separate family room between the main floor living area and second floor bedrooms offers another cozy spot for private retreat or for the family to gather around the gas fireplace OR could be used as a 4th bedroom! A tastefully finished basement with upgraded engineered hardwood floors and pot lights offers more living space and storage options. Walkout from your updated kitchen with granite countertops, wood cabinetry, and built in breakfast station/coffee bar and enjoy countless sunny afternoons spent on your deck in your south facing, fully fenced and landscaped backyard.Convenient access from house into garage along with a driveway that ensures enough parking to allow your family plenty of room to grow in this home in one of the best areas of Brampton and on one of the nicest streets in Heart Lake West! Heart Lake West sits snuggly in the Heart of Brampton surrounded by trails, parkland, creeks, loafers lake, heart lake conservation, recreation and shopping centres with easy access to transit and major roadways and several choices in public, catholic and private schools! (id:50787)
Royal LePage Meadowtowne Realty
51 Southglen Road
Brantford, Ontario
Nestled in one of Brantford’s sought-after family-friendly neighbourhoods, this home offers the perfect blend of convenience, space, and charm. Step inside this beautifully maintained raised bungalow and feel instantly at home. Walk into this welcoming and spacious entrance with new ceramic flooring, inside garage entry and walk out to backyard. Main floor has spacious living room is bright and inviting, with large windows that fill the space with natural light. It flows into the dining room, making it perfect for entertaining or enjoying cozy family dinners. The updated kitchen features modern appliances and stylish finishes, offering functionality and flair for the home chef. Down the hall, you'll find 3 generously sized bedrooms & a 5-piece bathroom complete with a sleek, updated tub—designed for relaxation after a long day. The primary bedroom offers ensuite privilege to this beautiful bathroom, adding comfort and convenience to your daily routine. Fully finished basement offers a large rec room with a beautifully refaced fireplace & a built-in bar makes it an ideal spot for movie nights & celebrations. Two additional bedrooms & a renovated 3-piece bathroom provide private space for teens, in-laws, or overnight guests. And the best part, this home’s massive pie-shaped lot is truly a backyard oasis. Whether you’re lounging by the pool, soaking in the hot tub, enjoying drinks at the tiki bar, or hosting summer BBQs in the ample seating and entertaining areas, this yard is made for making memories. A new pool liner will be installed mid-May. Upgrades include: new roof, oak bannister, updated flooring in 4 of 5 bedrooms and bathrooms, updated windows, asphalt driveway, garage door, air conditioner, water softener, and hot water tank. Surrounded by parks, excellent schools, shopping, and easy highway access, this home is ideal for growing families or anyone looking to settle into a vibrant, welcoming community. (id:50787)
Real Broker Ontario Ltd.
1103 - 33 Mill Street
Toronto (Waterfront Communities), Ontario
Bright And Aerie One Bedroom Condo For Lease In Historic Distillery District. Floor To Ceiling Windows With Picturesque View Of The City. Open Concept: Kitchen/Dining/Living Room. Large Size Balcony Facing East With View Of Lake Ontario. 24 Hour Concierge. Great Amenities. Close To Downtown Core. Short Distance To Rayerson University, St. Lawrence Market, Financial District, Lakeshore, T&T Supermarket. TTC At Your Door Steps. Minutes To Union Station. (id:50787)
Sutton Group Old Mill Realty Inc.
Bsmt - 13 Fairgrounds Lane
Brock (Sunderland), Ontario
LEGAL BASEMENT FOR RENT NEVER LIVED IN! Discover this newly renovated 1,668 SQFT PREMINUM walk-out basement featuring 4 spacious bedrooms and 2 modern bathrooms. The primary suite boasts a private ensuite double sink bathroom and a walk-in closet for added comfort. Located in a quiet, family-friendly town, this home is perfect for raising kids. Just a 2-minute walk to parks, tennis courts, a baseball field, a running track, and a state-of-the-art recreation center with an ice rink and event space. 3 Min drive to School, Grocery, pharmacy, LCBO, Home Hardware, Bank, Etc.. The park also offers beach volleyball and a skate park, while the recreation center hosts year-round sports and activities, including summer camp programs run by the city. *Utilities split based on tenant ratio.* *Parking Negotiable* (id:50787)
Homelife Today Realty Ltd.
67 West Avenue N
Hamilton, Ontario
LIVE IN ONE UNIT,LET THE OTHERS PAY YOUR MORTGAGE! Welcome to this BEAUTIFULLY RENOVATED LEGAL TRIPLEX offering the perfect blend of HOME OWNERSHIP AND INCOME POTENTIAL. Whether you're a first-time buyer, multi-generational family, or someone looking to offset living costs, this is a rare opportunity to live comfortably while earning rental income. Located in a VIBRANT,HIGH-DEMAND NEIGHBOURHOOD, you’ll be steps from transit, hospitals, schools, and shopping—everything you need is close by. With three fully separate units and CITY-APPROVED PLANS FOR A FOURTH, this home gives you the space to grow while your investment works for you. The property was FULLY UPDATED IN 2019 with modern finishes, quality workmanship, and thoughtful details throughout. Live in the unit that suits your lifestyle, and enjoy peace of mind knowing the other units are turn-key and appealing to great tenants. Each unit has SEPARATE ENTRANCES,METRES AND LAUNDRY, making it easy to manage and maintain. With a NET OPERATING INCOME OF OVER $49K, this home offers real financial flexibility. Whether you're looking to reduce your monthly costs or build long-term equity, this property delivers. And with CITY-APPROVED PLANS FOR A 4TH UNIT, you’ve got a built-in future project that could dramatically increase value and cash flow. Bonus: low maintenance, ample parking, and a layout that offers privacy and comfort for everyone under one roof. As interest rates continue to ease, this is your chance to secure a FINANCIALLY SMART, LIFESTYLE-FRIENDLY HOME in a growing neighbourhood. DON'T MISS OUT—BOOK YOUR SHOWING TODAY and discover how you can live well and invest wisely all at once! (id:50787)
RE/MAX Escarpment Realty Inc.
67 West Avenue N
Hamilton, Ontario
INVESTOR'S DREAM This cash-flowing, FULLY LEGAL TRIPLEX offers everything a savvy investor is looking for—PLUS UPSIDE POTENTIAL with CITY APPROVED PLANS TO ADD A FOURTH UNIT, significantly increasing property value and future income. Located in a PRIME RENTAL NEIGHBOURHOOD, steps to transit, hospitals, shopping, and other key amenities, this property is positioned to attract and retain A+ TENANTS year-round.RENOVATED TOP TO BOTTOM IN 2019, each unit features modern finishes, updated mechanicals, and separate utilities—keeping maintenance low and ROI high. Whether you're looking to expand your portfolio or step into a turnkey investment, this property checks every box. With a NET OPERATING INCOME OF OVER 49K/YEAR, you're already earning strong passive income from Day 1.But it gets even better. The city-approved fourth unit plans open the door to a VALUE-ADD PLAY that could allow for a refinance strategy (BRRRR, anyone?) once completed, increasing your equity and monthly cash flow even further. This is not just a buy-and-hold—it’s a BUY HOLD AND GROW opportunity.Additional features include ample parking, separate entrances for all units, and modern, tenant-pleasing finishes throughout. Zoned and permitted as a legal triplex, there’s NO RED TAPE OR SURPRISES—just clean, reliable income. With INTEREST RATES SHOWING SIGNS OF EASING, now is the time to lock in a quality asset that will only get more valuable with time. This is a rare offering that combines stability, scalability, and simplicity. Don't miss your chance to own a high-performing, low-maintenance investment in a sought-after neighbourhood. BOOK YOUR SHOWING TODAY and see why this opportunity stands out from the rest! (id:50787)
RE/MAX Escarpment Realty Inc.
26 Dame Gruev Drive
Markham (Greensborough), Ontario
The Home You've Been Waiting For In High Demand Greensborough!!! Every Room Has Been Upgraded In This 4 Bedroom, 5 Bathroom Home On One Of The Only Premium Lots In The Area That Is 108 Feet Deep. Ideal Open Concept Layout On The Main Floor And A Custom Layout On The Second. This Home Has It All, Including Professional Landscaping. Don't Miss Out! (id:50787)
Prompton Real Estate Services Corp.
118 - 510 Kingbird Grove
Toronto (Rouge), Ontario
Welcome to this stunning 2-bedroom plus den condo, offering both comfort and functionality in a highly sought-after location. This spacious and bright unit features an open-concept living and dining area, perfect for entertaining or relaxing. The den adds flexibility, ideal for a home office, reading nook, or additional storage space.The modern kitchen boasts high-end appliances, sleek countertops, and plenty of cabinet space, making it a true chef's haven. The generously sized bedrooms provide a peaceful retreat, with the master suite offering a private ensuite bathroom. Large windows throughout fill the space with natural light, creating a warm and inviting atmosphere. New flooring has just been installed in the living room, dining area and kitchen. Newly installed high quality 12 mm laminate flooring that is Made in Canada and stylish finishes throughout. This unit also includes the convenience of in-suite laundry. Enjoy the added benefits of an underground parking space and a dedicated locker for extra storage. The building has secure access and everything you need for a comfortable lifestyle. Located just minutes from shopping, dining, parks, walking trails, public transit and University of Toronto Scarborough, Centennial College and Schools are nearby. This condo is an excellent opportunity for those seeking convenience and quality. Dont miss out on this fantastic offering - book your viewing today! (id:50787)
Homelife Eagle Realty Inc.
523 Caboto Trail
Markham (Village Green-South Unionville), Ontario
Magnificent Brick 3 Bdrm Semi-Detached House Facing Park In Prestigious "South Unionville". Newly Professionally Renovated W/ High Quality Finishes from Top to Bottom. Covered Porch with Storm Door at Front. Engineered Hardwood Floor Throughout, Oak Staircase W/Iron Pickets, Pot Lights on main floor. Modern Chef's Kitchen, Customized High End Cabinets, Stone Counter Top & Backsplash, Brand new S/S Appliances. Long Driveway without Sidewalk Can Park 2 Cars. Close To Supermarkets, York University, Markville Mall, Milne Dam Conservation, Mins To Go Train & Hwy407. Zoned for High Ranking Schools : Unionville Meadow P.S , Markville S.S. ... (id:50787)
Homelife Landmark Realty Inc.
1323 Pelican Pass Place N
Oakville (Jm Joshua Meadows), Ontario
Stunning Brand-New Luxurious Home Stunning brand new 5 -Bdrm + 1 detached house, located in a beautiful and family friendly neighborhood. This luxury stone & brick home with double car garage. Upgrades throughout, large kitchen with quartz counters, pantry , 5 spacious bedrooms with large windows including a Master Ensuite with oval tub and shower. built in Appliances just installed , laundry in a separate room on second floor , central vacuum , Zebra blinds all over the house with blackout in the rooms , Close to many amenities, hospital, shopping, restaurants, coffee shops, daycares, medical facilities, schools, highway , parks, transit, 403/407 & all major amenities. Landlord may consider short term lease . (id:50787)
RE/MAX Success Realty
1127 Wharram Way
Innisfil (Lefroy), Ontario
Welcome to this spacious 4-bedroom, 3-bathroom end-unit townhouse, attached to the neighboring home only by the garage and a single bedroom wall on the second floor, offering enhanced privacy and the feel of a semi-detached home. Offering 1,925 sq. ft. of bright and open living space, this home features laminate flooring throughout and a thoughtfully designed layout. The family room boasts an open-concept design with direct access to the deck and private backyard, which has no rear neighbors perfect for relaxation and entertaining. A convenient second-floor laundry adds to the home's functionality, while four generously sized bedrooms and three bathrooms provide ample space for families. Heat recovery ventilation system (HRV) to improve indoor air quality. Smooth Ceilings on Main Level and 2nd Floor. In a vibrant and welcoming neighborhood, this home is just steps from parks, playgrounds, shopping centers, and other essential amenities. Enjoy easy access to the picturesque shores of Lake Simcoe, perfect for swimming, boating, and peaceful evening strolls. Don't miss this fantastic opportunity, schedule your viewing today. (id:50787)
Sutton Group-Admiral Realty Inc.
23 Foxberry Road
East Gwillimbury (Sharon), Ontario
Bright & Gorgeous all bricks detached home located in highly sought Sharon Community. *No Sidewalk.* South side backyard, Soaring ceilings, and oversized windows, allowing natural light to flood the living spaces all day long. Substantially Renovated. This stunning home features a library room on Main. 9 Ft Ceiling.Hardwood flooring, Oak Stairs W/Iron Pickets. Open Concept Chef Kitchen With Custom Backsplash, Center Island w/ bar, Quartz countertop and breakfast area. Cozy living and dining rooms with fireplace. Pot Lights and New Painting through out. Primary room offers a spacious walk-in closet, Double Sinks and 5 pc Ensuite. Upgraded Bsmt Windows size, 3 Pc Rough-In and cold cellar. This home is perfectly located just a few mins of walking distance from both public and Catholic schools and Parks. Close To Hwy 404, Go Train Station, Shopping Mall, Costco And More. Excellent Neighbourhood! Show With Confidence! (id:50787)
Homelife Golconda Realty Inc.
871 Jempson Path
Milton (Ha Harrison), Ontario
Beautiful 3-storey Mattamy townhome on a corner lot! The property fronts a large park and is close to elementary schools. Conveniently located minutes from GO Transit, library, a community center, Highway 401, and shopping. Step onto the inviting front porch and take in the open park views. From the balcony, enjoy a view of the escarpment. The first-floor den is spacious enough for a home office, study area, playroom. Interior garage access and plenty of storage space. The second level is bright and open, with a modern kitchen featuring a breakfast bar, a sunny dining area with walkout to the balcony. The spacious living room is perfect for relaxing or entertaining. On the third level, you'll find three generous bedrooms, giving everyone their own comfortable space. This townhouse is warm, welcoming, and move-in ready. (id:50787)
Royal LePage Real Estate Services Ltd.
455 Scott Boulevard
Milton (Sc Scott), Ontario
Elegant & Spacious 4+2 Bedroom Detached Home with In-Law/Nanny Suite! Featuring a professionally finished in-law/nanny suite with a separate entrance and private laundry, this home is perfect for extended families or additional rental income. The main level showcases gleaming hardwood floors, modern indoor & outdoor pot lights, and an airy open-concept design that seamlessly blends style and functionality. The kitchen is a standout with granite countertops, a stylish backsplash, stainless steel appliances, and a center island, plus a walkout to the patio perfect for entertaining. Retreat to the upper-level bathrooms, each enhanced with luxurious upgraded quartz countertops. With 4 bathrooms and 4+2 spacious bedrooms, this home provides the perfect combination of comfort and convenience. Don't miss this exceptional opportunity schedule your viewing today! (id:50787)
RE/MAX Gold Realty Inc.
(Main & 2nd Level) - 55 Buttonshaw Street
Clarington (Bowmanville), Ontario
This immaculate executive home in Bowmanville offers over 2,900 sq ft of refined living space, perfect for discerning families. The main floor showcases gleaming hardwood floors and elevated 9 ft ceilings, enhancing the home's spacious feel. Abundant windows flood the interior with natural light, creating a warm and inviting atmosphere. The bright eat-in kitchen features upgraded appliances and a walkout from the breakfast area to the backyard, ideal for outdoor dining. An impressive family room boasts an 18 ft ceiling and a captivating gas fireplace, perfect for entertaining. The main floor also includes a private office and a separate dining room for formal gatherings. Upstairs, four spacious bedrooms provide ample accommodation, with two offering luxurious 4-piece ensuites. Situated in a desirable family neighborhood, this home combines comfort, style, and convenience. Close proximity to shopping centers, schools, and major highways. This home combines style, comfort, and convenience, making it an ideal choice for those seeking quality living in Bowmanville. (id:50787)
RE/MAX Hallmark First Group Realty Ltd.
1008 - 6 Eva Road
Toronto (Etobicoke West Mall), Ontario
A Tridel Gem! Luxury Living Condo at 2 Eva Rd 2 Beds & 2 BathsExperience modern living in this bright and stylish condo built by Tridel, known for exceptional quality and design. The open-concept layout is filled with natural light, featuring sleek finishes and a private balcony with stunning Lake & city views from your private balcony.Enjoy top-tier amenities, including 24-hour concierge, gym, indoor pool, party/media room, BBQ terrace, guest suites, and ample visitor parking.Perfectly located near CF Sherway Gardens, Pearson Airport, Kipling Subway & GO, parks, dining, and major highways. A prime opportunity-schedule your viewing today! Locker & 1 parking included! (id:50787)
RE/MAX Millennium Real Estate
3261 Woodcroft Crescent
Burlington, Ontario
Welcome to 3261 Woodcroft Crescent which is located in Burlington’s sought-after Headon Forest neighborhood. This charming home is perfect for first-time buyers, young families, investors, and empty nesters! Offering 1,517 sq.ft. of above-grade living space, it features 3 bedrooms which includes a large primary bedroom with wall to wall closet storage, walk-in closet and private ensuite bathroom, 3 full/1 half bathrooms, and a fully finished basement with endless possibilities for any buyer. The property sits on a large, slightly pie-shaped corner lot with a spacious, private backyard—ideal for a pool, trampoline, and even a small soccer court, surrounded by mature trees for added privacy. Headon Forest is an excellent location, with large parks, top-rated schools, and convenient access to shopping, medical facilities, trails, and highways accessibility for commuters! (id:50787)
Waterside Real Estate Group
1143 Booth Avenue
Innisfil (Alcona), Ontario
Welcome to your dream home! Nestled in a serene neighborhood, this stunning backsplit house with 4 spacious bedrooms and 3 bathrooms is perfect for families seeking a blend of comfort, style, and tranquility. As you approach this inviting residence, you'll be captivated by its charming curb appeal and well-maintained gardens and frontage at nearly 50 ft across with an extended driveway for extra parking. Step inside, and you'll be greeted by a bright and airy foyer that leads you to the heart of the home. The open-concept layout and lofted ceilings seamlessly connect the dining area, and kitchen, creating an ideal space for entertaining family and friends. Large windows flood the space with natural light, while tasteful finishes invite you to make it your own. Each bedroom is a peaceful retreat, complete with ample closet space and large windows that offer serene views. The master suite boasts a walk out deck through sliding doors and an updated ensuite bathroom, providing a private sanctuary for relaxation .Enjoy year-round comfort in the lower generously sized family room, where the radiant heating system ensures warmth during the colder months. With large above ground windows to the backyard make family gatherings is a breeze. This cozy space is perfect for movie nights, game days, or simply unwinding after a busy day making this space your entertainment hub. Step out to your own private oasis! The backyard backs directly onto a beautiful park, providing endless opportunities for outdoor activities and family fun. Whether its a quiet morning coffee on the patio or weekend gatherings with friends, or cool nights enjoying a dip in your private hot tub off the side deck. Prime Location: Situated in a family-friendly neighborhood, this home is within walking distance to local schools, Lake Simcoe, parks, and a short drive to shopping, major highway and dining options. Enjoy the convenience of urban amenities while retreating to your peaceful sanctuary. (id:50787)
RE/MAX Hallmark Chay Realty
59 Sherbourne Street
Toronto (Moss Park), Ontario
DRY CLEANING DEPO FOR SALE DOWNTOWN TORONTO .MUST SEE AMAZING LOCATION lot's OF FOOT Traffic CURRENT OWNER RUNNING THIS DRYCLEANING BUISNESS FROM LAST 18 YEARS. GOOD PROFITABLE BUISNESS EASY TO OPRATE LOTS OF NEW DEVELOPMENT IN THE AREA . LOTS OF REGULAR CUSTOMERS . PLEASE DO NOT GO DIRECTCURRENT OWNER IS RETIRING .LANDLORD IS OFFERING NEW LEASE FOR 5 YEARS (id:50787)
Royal LePage Flower City Realty
37 Ivor Crescent
Brampton (Northwest Brampton), Ontario
JUST 7 YEARS OLD & IT SHOWS LIKE NEW! 3 BEDROOMS PLUS 1, 4 WASHROOMS & FULLY FINISHED BASEMENT WITH FULL 3 PC WASHROOM. MAIN DOOR /FOYER ENTRY IS SPACIOUS WITH INSIDE GARAGE ACCESS. BACKYARD ACCESS FROM INSIDE GARAGE ENHANCES SOUND PROOFING BETWEEN THE TOWNHOME WALLS, LIKE A LINK HOME. 9 FT CEILINGS. QUARTZ COUNTERTOP AND KITCHEN ISLAND. LOTS OF KITCHEN CABINET SPACE. WHITE SUBWAY TILE BACK SPLASH. LIVING ROOM WALKS OUT TO FENCED BACKYARD. INTERLOCK STONE PATIO. NEWLY PAINTED NEUTRAL.OPEN CONCEPT LIVING/DINING/KITCHEN WITH HIGH CEILINGS/POTLIGHTS/TILE & HARDWOOD FLOORING ON MAIN LEVEL. GAS FIREPLACE IN LIVING ROOM. UPPER LEVEL AND LOWER-LEVEL STAIRS ARE HARDWOOD. 2 GOOD SIZED BEDROOMS ON THE UPPER LEVEL WITH A VERY LARGE PRIMARY BEDROOM WITH 4 PC ENSUITE. SECOND 3PC WR ON THE 2ND FLR. ORGANIZED STORAGE. 125 AMPS SERVICE. WIRED SECURITY CAMS STAYS. CLOSE TO GOOD SCHOOLS, TRANSIT, ZOOM EXT, SHOPPING & HWY. THIS FREEHOLD TOWNHOUSE HAS BEEN CARED FOR AND IT SHOWS IN EVERY ROOM. A MUST SEE. MOVE IN READY! LIKE NEW TOWNHOUSE, FRESHLY PAINTED AND UPGRADED. FULLY FINISHED BASEMENT WITH FULL WASHROOM. FRONT YARD HAS ASTRO TURF & REAR FENCED YARD HAS INTERLOCKING STONES. WIRED SECURITY CAMERAS, TV MOUNT & SHELVING ARE INCLUDED IN SALE. (id:50787)
Right At Home Realty
61 Hill Crescent
Toronto (Scarborough Village), Ontario
Incredible Opportunity To Own A One-Of-A-Kind Property! Discover the Unparalleled "Lakefront" Lifestyle at 61 Hill Crescent, the Most Coveted Address in the Bluffs! This Stunning Ranch Bungalow is Perfectly Positioned on a Magnificent 100 X 220-foot Lot, Offering Breathtaking, Unobstructed Lake Views All Year Round. With an Elegant Circular Driveway, a Spacious Double-car Garage, and Two Convenient Entrances, One Through the Main Door and Another Through the Mudroom, This Property Seamlessly Combines Style and Functionality. Step Inside an Expansive 2,182 Square Feet (Above Grade) of Exquisite Living Space Featuring Meticulously Crafted Custom Finishes That Exude Peace and Tranquility. The Open-concept Main Floor is Designed for Effortless, Everyday Living. Imagine Unwinding in the Sunroom, a True Gem Where You Can Soak in Spectacular Sunsets and Embrace the Beauty of Nature, Surrounded by Vibrant Wildlife, Mature Trees, and the Stunning Vistas of Lake Ontario. The Thoughtfully Arranged Three Bedrooms, Located on One Side of the Home, Provide an Oasis of Privacy. The Fully Finished Basement Also Opens Up Even More Possibilities for Your Dream Living Space. This Exceptional Residence Invites You to Experience the Ultimate Lifestyle on Hill Crescent. (id:50787)
RE/MAX All-Stars Realty Inc.
4 Domenico Crescent
Brampton (Bram East), Ontario
Wow!!!DETACH!!!Great Location In Bram East Features 3 Bed, 2 Full Bath On Second Floor, Best Layout In Street, Main Floor Is Loaded With Pot Lights Large Living And Dining Room. Upgraded Floors and Stairs with Iron Pickets Upgraded Brand New Eat-In Kitchen With Quartz Countertop Full Breakfast Area, Rentable Walkout Finished Basement With Kitchen & Sep Entrance Close To All Amenities & Transit, Hwy 427, Hwy 50, Gore Temple, Gurdwara, School, Shopping Etc. . 1 Car Garage & 3 Car Park On Drive Way. Roof, Furnace A/C 2018, Kitchen 2025, Dishwasher 2025, Floor 2024, Stairs 2024 (id:50787)
Century 21 People's Choice Realty Inc.
16 Margaret Street
Waterdown, Ontario
Welcome to 16 Margaret Street, Waterdown. Here you will check a lot of boxes on your list including 2+2 bedroom bungalow with 2 full updated baths ( Main with soaker tub and separate glass enclosed shower). Cozy eat-in kitchen with all appliances included(2019). Furnace and A/C new in 2020. Owned on-demand hot water heater. Full finished lower level with Rec-room, 3 pc bath and 2 additional bedrooms. Outside you have a large deep lot with parking for 5 plus cars without blocking yourself in. An addition 2 spots in the garage as well. The garage is insulated and heated(2020 propane furnace) with updated electrical(2022). Partially fenced yard with a large deck in the back. The front porch is wide, cozy and covered overlooking a small park. 24 hrs notice required for all showings. No showings Mon-Fri til after 2 pm. Night shift worker (id:50787)
RE/MAX Escarpment Realty Inc.
806 - 60 Inverlochy Boulevard
Markham (Royal Orchard), Ontario
Spacious 2 Bedroom, 2 Bath, Parking And Lrg Ensuite Locker. W/O To Lg Balcony.Indoor Pool,Sauna, Fitness Center, Gym, Tennis, Basketball.Steps To Yonge St, Transit, Easy Access To 407,Shopping,Cafes. (id:50787)
Right At Home Realty
1031 Quarry Drive
Innisfil (Alcona), Ontario
Stunning 3-Car Garage Custom Home on a Premium 72 x 162 Lot Backing Onto Mature TreesThis beautifully upgraded 3,355 sq ft residence offers luxury living inside and out.Exterior Features: Eye-catching brick & stone exterior with elegant pot lights Covered front porch with grand double 8 doors Over $60K in recent landscaping, including a gorgeous patioInterior Highlights: Soaring 10 ceilings on the main floor with crown moulding and hardwood flooring 9 ceilings on the second floor and basement Main floor master retreat with 6-piece ensuite and frameless glass shower Second primary suite upstairs perfect for multi-generational living Oak staircase with iron pickets adds a timeless touchChefs Kitchen: Extended cabinetry with crown moulding and valance lighting Quartz countertops in kitchen and all bathrooms Built-in appliances, large pantry, and ample workspaceThis home is perfect for families looking for elegance, space, and privacy in a tranquil, tree-lined setting. (id:50787)
Bay Street Group Inc.
5 - 44 King Street E
Hamilton (Stoney Creek), Ontario
Great space with many potential uses. Lots of parking spaces, rear door and additional parking. On a major traffic route for maximum exposure. Space available for your sign. Utilities not included. (id:50787)
Royal LePage State Realty
44 King Street E Unit# 5
Stoney Creek, Ontario
Great space with many potential uses. Lots of parking spaces, rear door and additional parking. On a major traffic route for maximum exposure. Space available for your sign. Utilities not included. (id:50787)
Royal LePage State Realty
10 Wentworth Drive Unit# 15
Grimsby, Ontario
STYLISH END-UNIT TOWNHOME … 15-10 Wentworth Drive, Grimsby is where comfort meets convenience! This beautifully updated 3-bedroom bungalow condo townhome offers the perfect blend of low-maintenance living, modern comfort, and an unbeatable location. Step inside to a bright, OPEN CONCEPT living and dining area bathed in natural light. The neutral décor throughout provides a timeless, calming atmosphere, ready to complement any style. The spacious kitchen features newer appliances, ample cabinetry, and generous counter space - perfect for cooking or entertaining, plus WALK OUT to the back deck. The layout includes three well-sized bedrooms, with the front bedroom offering versatility - ideal for a home office, guest bedroom, or extra sitting area. The fully updated 3-pc bathroom offers clean lines and modern finishes for a spa-like feel. Enjoy the convenience of an attached garage. Looking for extra space? A full, unfinished basement provides tons of potential for storage, a home gym, hobby area, or future development to suit your needs. Tucked away in a quiet, well-maintained complex - Walk to downtown Grimsby, stroll to shops, restaurants, amenities, and just steps to the hospital & healthcare services. With easy highway access, commuting is a breeze - just minutes to the QEW and a short drive to Niagara or Hamilton. Whether you're simplifying your lifestyle or stepping into homeownership, 15-10 Wentworth Drive is a rare opportunity to enjoy stylish, low-maintenance living in one of Grimsby's most desirable neighbourhoods. CLICK ON MULTIMEDIA for virtual tour, drone photos, floor plans & more. (id:50787)
RE/MAX Escarpment Realty Inc.

