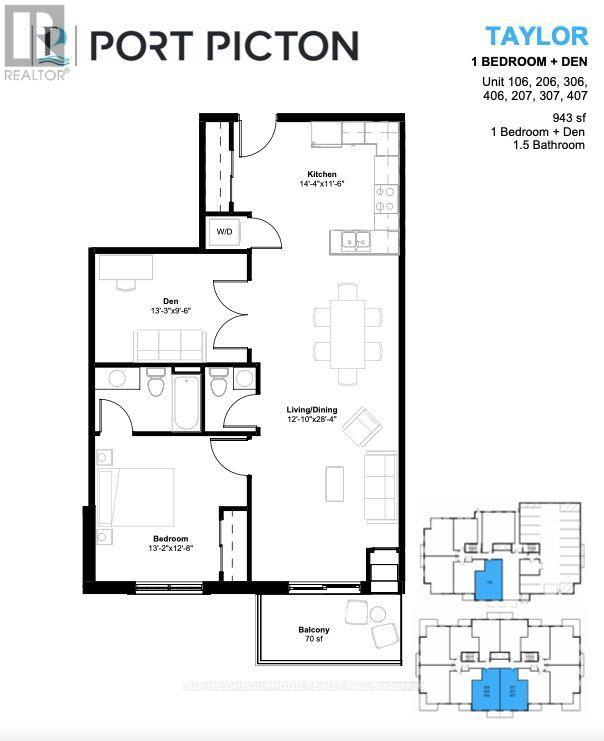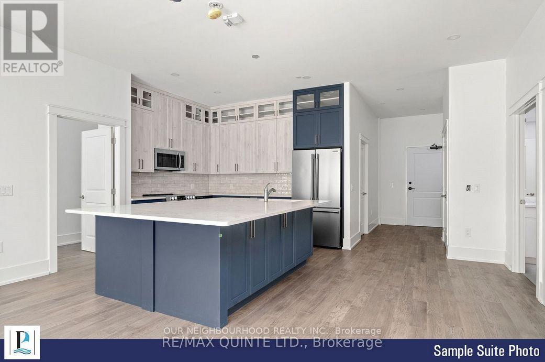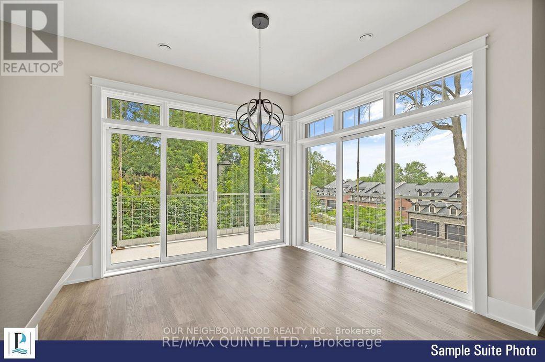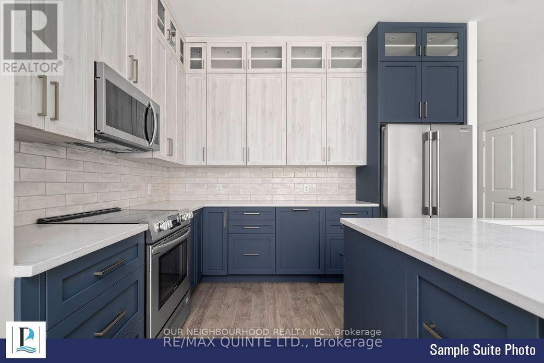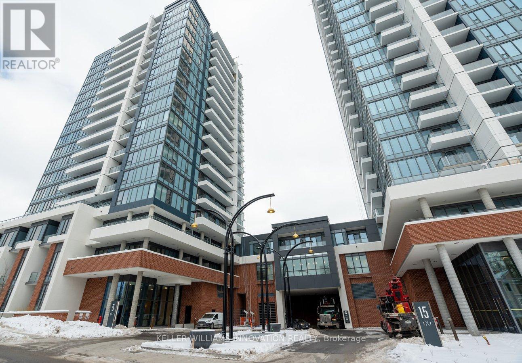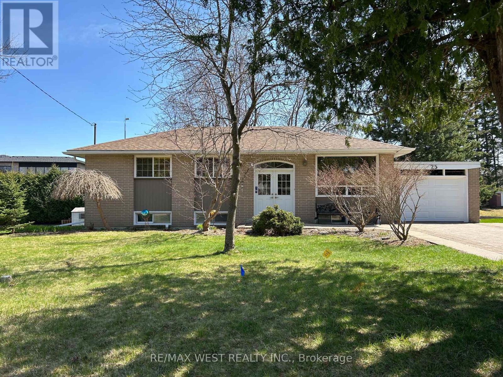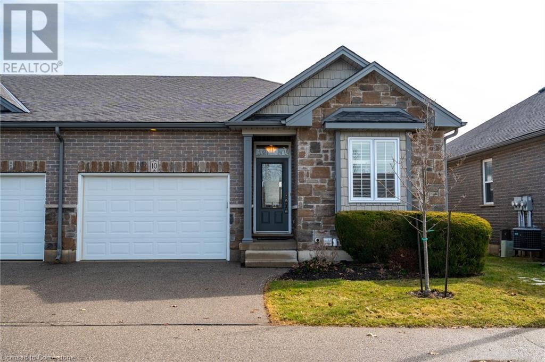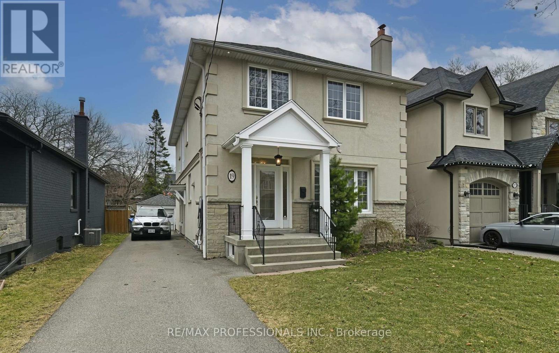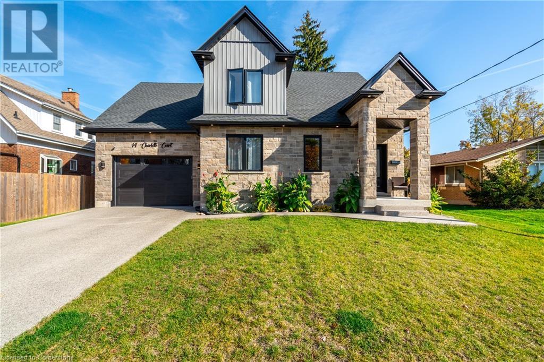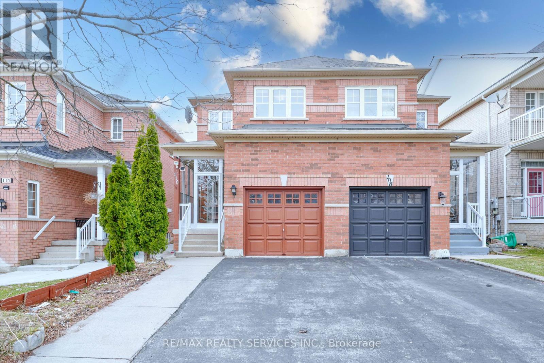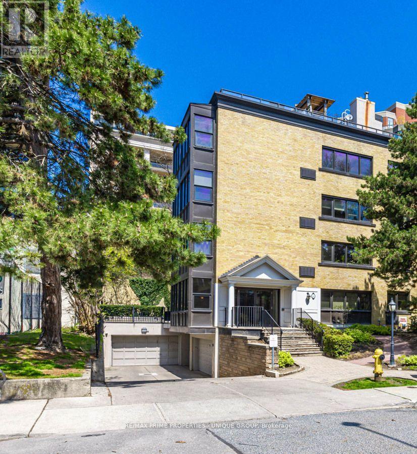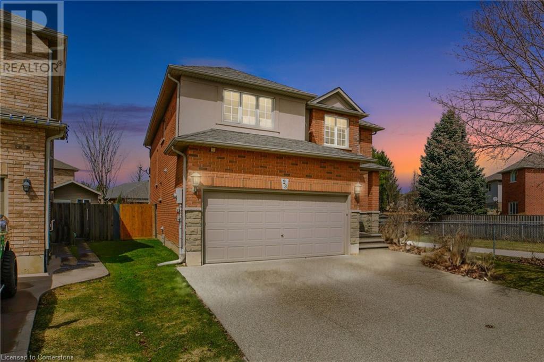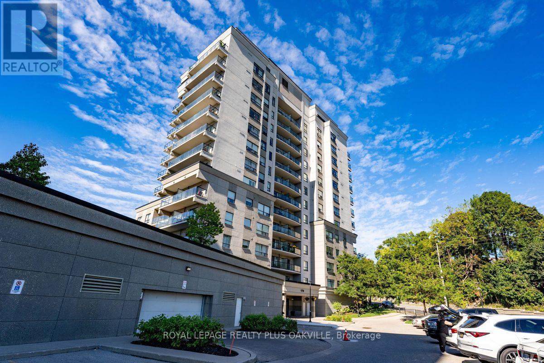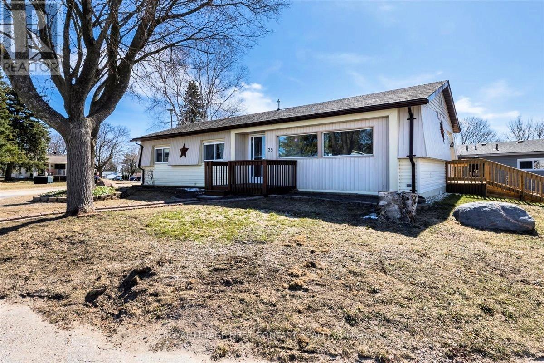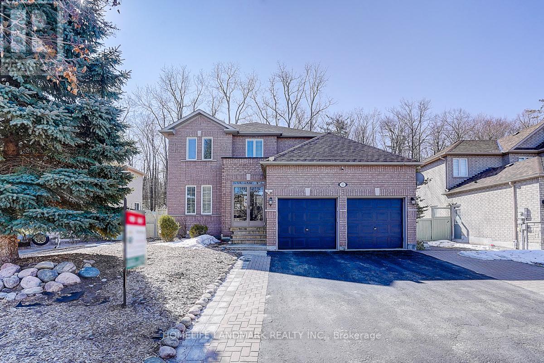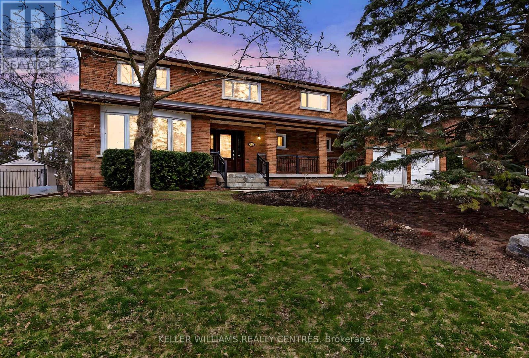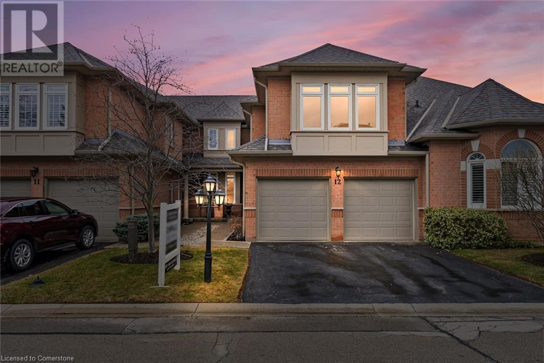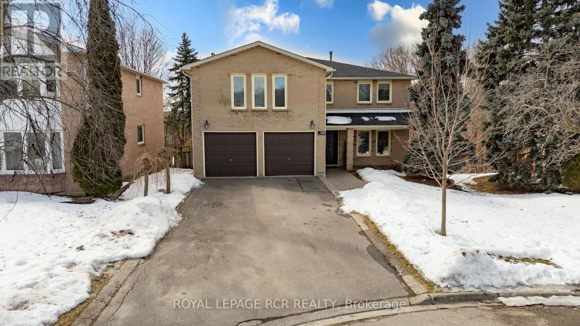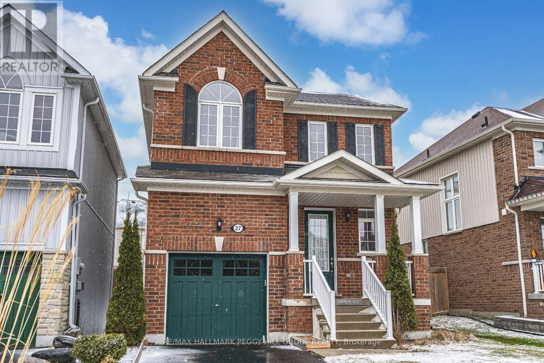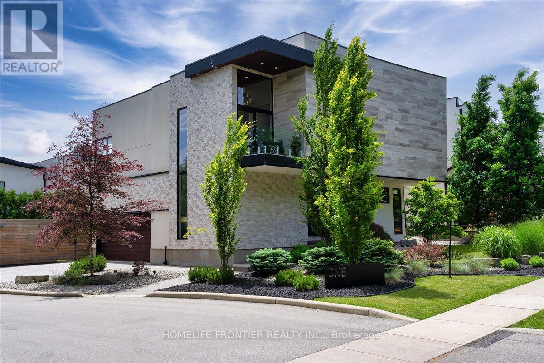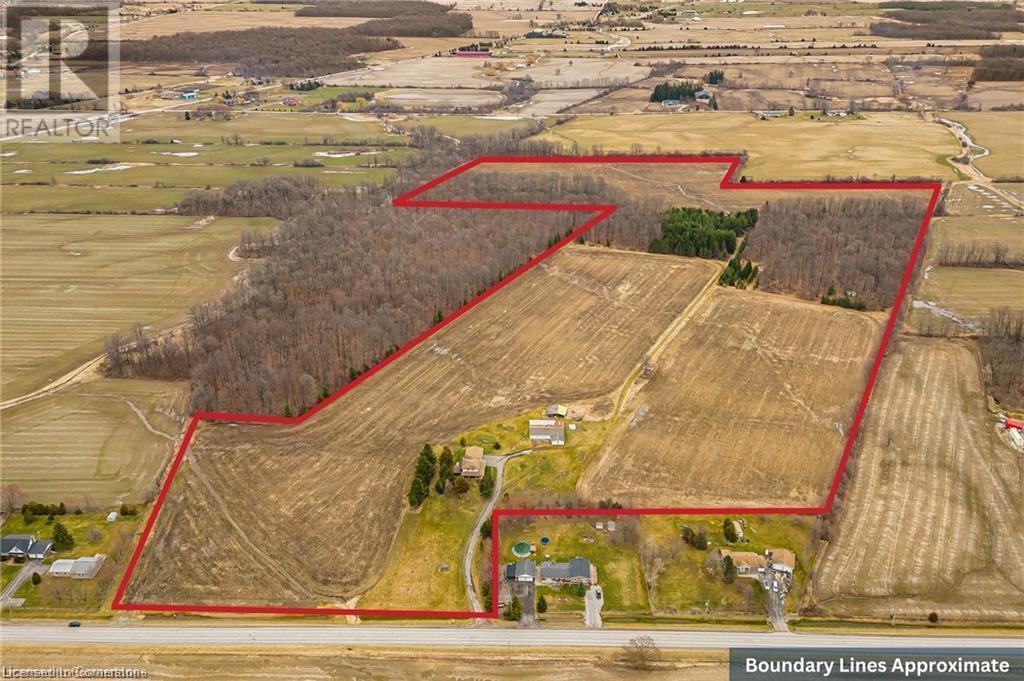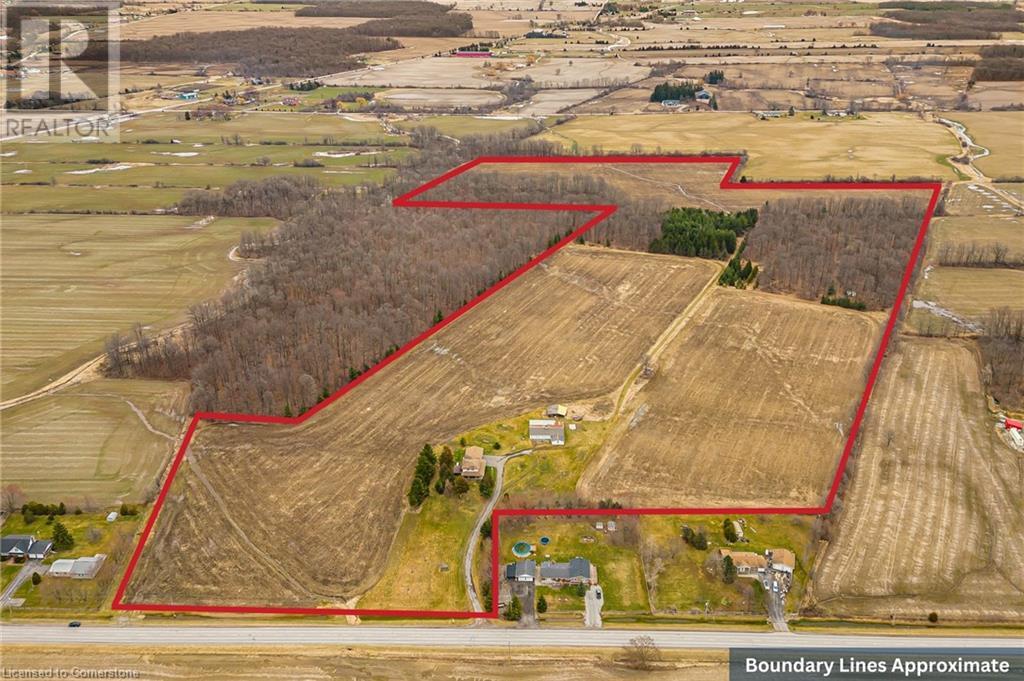307 - 12 Clara Drive
Prince Edward County (Picton), Ontario
Experience luxury living in Port Pictons newest Harbourfront Community by PORT PICTON HOMES. This elegant south-facing 1-bedroom + den condo in The Taylor building offers 943 sq ft of stylish living space. It features an open-concept living and dining area, a private balcony, a 2-piece bath, and a sunlit primary suite with a 4-piece ensuite and spacious closet. Premium finishes include quartz countertops, tiled showers/tubs, and designer kitchen selections. Residents enjoy exclusive access to the Claramount Club, offering a spa, fitness center, indoor lap pool, tennis courts, and fine dining. A scenic boardwalk completes this exceptional lifestyle.Condo fees: $301.76/month. (id:50787)
Our Neighbourhood Realty Inc.
RE/MAX Quinte Ltd.
406 - 12 Clara Drive
Prince Edward County (Picton), Ontario
Experience luxury living in Port Pictons newest Harbourfront Community by PORT PICTON HOMES. This elegant south-facing 1-bedroom + den condo in The Taylor building offers 943 sq ft of stylish living space. It features an open-concept living and dining area, a private balcony, a 2-piece bath, and a sunlit primary suite with a 4-piece ensuite and spacious closet. Premium finishes include quartz countertops, tiled showers/tubs, and designer kitchen selections. Residents enjoy exclusive access to the Claramount Club, offering a spa, fitness center, indoor lap pool, tennis courts, and fine dining. A scenic boardwalk completes this exceptional lifestyle.Condo fees: $301.76/month. (id:50787)
Our Neighbourhood Realty Inc.
RE/MAX Quinte Ltd.
206 - 12 Clara Drive
Prince Edward County (Picton), Ontario
Experience luxury living in Port Pictons newest Harbourfront Community by PORT PICTON HOMES. This elegant south-facing 1-bedroom + den condo in The Taylor building offers 943 sq ft of stylish living space. It features an open-concept living and dining area, a private balcony, a 2-piece bath, and a sunlit primary suite with a 4-piece ensuite and spacious closet.Premium finishes include quartz countertops, tiled showers/tubs, and designer kitchen selections. Residents enjoy exclusive access to the Claramount Club, offering a spa, fitness center, indoor lap pool, tennis courts, and fine dining. A scenic boardwalk completes this exceptional lifestyle.Condo fees: $301.76/month. (id:50787)
Our Neighbourhood Realty Inc.
RE/MAX Quinte Ltd.
106 - 12 Clara Drive
Prince Edward County (Picton), Ontario
Experience luxury living in Port Pictons newest Harbourfront Community by PORT PICTON HOMES. This elegant south-facing 1-bedroom + den condo in The Taylor building offers 943 sq ft of stylish living space. It features an open-concept living and dining area, a private balcony, a 2-piece bath, and a sunlit primary suite with a 4-piece ensuite and spacious closet.Premium finishes include quartz countertops, tiled showers/tubs, and designer kitchen selections. Residents enjoy exclusive access to the Claramount Club, offering a spa, fitness center, indoor lap pool, tennis courts, and fine dining. A scenic boardwalk completes this exceptional lifestyle.Condo fees: $301.76/month. (id:50787)
Our Neighbourhood Realty Inc.
RE/MAX Quinte Ltd.
804 - 33 Weldrick Road E
Richmond Hill (Observatory), Ontario
This Spectacular Corner Unit Has Views Of Green Space And The Observatory. This 1510 Square Feet Of Living Space Features 2 Bedrooms, 2 Bathrooms, 2 Parking Spots - One Of Which Is Oversized, 2 Lockers, An EV Charging Station On P1, A Patio Area With A Propane BBQ, 2 Guest Suites, A Year Around Indoor Pool, Tennis Court, Shuffleboard, Library, Games Room And So Much More. There Are Several Grocery Stores, Hair Salons, Nail Salons And Restaurants Just Seconds Out The Door Of This Building. (id:50787)
Royal LePage Maximum Realty
1208 - 5 Wellington Street
Kitchener, Ontario
Welcome to 5 Wellington Unit 1208! This beautiful unit has a one bed plus den with an open floor plan and views towards Waterloo. Centrally located in the Innovation District, Station Park is home to some of the most unique amenities known to a local development. This unit comes along with a parking spot and has internet and heat included. Union Towers at Station Park offers residents a variety of luxury amenity spaces for all to enjoy. Amenities include: Two-lane Bowling Alley with lounge, Premier Lounge Area with Bar, Pool Table and Foosball, Private Hydropool Swim Spa & Hot Tub, Fitness Area with Gym Equipment, Yoga/Pilates Studio & Peloton Studio , Dog Washing Station / Pet Spa, Landscaped Outdoor Terrace with Cabana Seating and BBQs, Concierge Desk for Resident Support, Private bookable Dining Room with Kitchen Appliances, Dining Table and Lounge Chairs, A Smart Parcel Locker System for secure parcel and food delivery service. What more could you need? Don't miss out on your chance to live in this amazing building! (id:50787)
Keller Williams Innovation Realty
25 Norman Avenue
King (Nobleton), Ontario
Nobleton Walkout Bungalow Located In the Area of Multi-Million Dollar New Homes* Great for Downsizers or Extended Family * Bright Cathedral Ceiling in Kitchen with Walk-out to Sunny Deck* Hardwood Floors, Pot Lights & Freshly Painted Main Floor* Large Primary Suite with His/Her Closets & 3pc Ensuite* Main Floor Laundry in 3rd Bedroom* Fully Finished Walkout Basement In-Law Suite with Additional 2 Bedrooms, 2nd Kitchen, Laundry, 4pc Bath & Separate Entrance* Walk to Community Centre, parks, Schools, Shops & Restaurants* Don't Miss Out! **EXTRAS** As is: All Light Fixtures, All Window Coverings/ Blinds, Main Floor Appl: (White Fridge, Stove, D/W, Hoodfan, Washer, Dryer), Garden Shed, Hot Water Tank(2021-owned), Shingles (2018), Garage Door (2023), Furnace Heat Exchanger (2023) (id:50787)
RE/MAX West Realty Inc.
4788 Thomas Alton Boulevard
Burlington (Alton), Ontario
Welcome to this stunning 4+2 bedroom, 5-washroom detached home located in the heart of the prestigious Alton Village community. Situated on a premium corner lot, this beautifully renovated residence offers close to 3000 sq ft of luxurious living space above grade, complemented by an additional 2-bedroom, 1-washroom finished basement apartment with a separate entranceperfect for rental income or multigenerational living. As you step inside, you're greeted by soaring 9-foot ceilings and a bright, open-concept layout designed for modern comfort and style. The spacious main floor features elegant finishes with hardwood through out, with large principal rooms ideal for entertaining or relaxing with family. The gourmet kitchen boasts quality cabinetry, stainless steel appliances, and ample counter space, opening into a cozy family room filled with natural light. Upstairs, you'll find four generously sized bedrooms, and 3 full washrooms, offering ultimate privacy and convenience. The professionally finished basement apartment includes a full kitchen, huge living area, two bedrooms, and a modern bathroomready for immediate rental or extended family use. Outside, enjoy the curb appeal of a well-maintained, fully landscaped yard with a private driveway and an attached 2-car garage and 4 driveway parking. Recent improvements include Roof (2022) and Windows (2022). Located just minutes from top-rated schools, parks, shopping centres, grocery stores, restaurants, and major highways, this home offers the perfect blend of luxury, functionality, and unbeatable location. Dont miss the opportunity to own this exceptional property in one of Burlingtons most sought-after neighborhoods. Book your private showing today! (id:50787)
Save Max Gold Estate Realty
170 Avenue W Unit# #26a
Waterloo, Ontario
University Plaza's premium location, super close to campus side. With a huge patio ready for summer use. Newly renovated everything for only one and half years. Commercial Hood, walk-in cooler, equipment all included. Great reputation fried chicken business. (id:50787)
Homelife Landmark Realty Inc
244 Dundas Street W Unit# 10
Paris, Ontario
Welcome to effortless living in the charming town of Paris, Ontario! This beautifully maintained condo townhouse bungalow offers the perfect blend of comfort and convenience. Featuring two spacious bedrooms on the main floor—including a primary suite with a private ensuite—and a large third bedroom in the finished basement, this home provides flexible space for family, guests, or a home office. Enjoy the ease of main floor laundry and the peace and quiet of no rear neighbours, offering added privacy and serene views. Whether you’re downsizing, investing, or just looking for one-level living with bonus space, this home checks all the boxes! Don’t be TOO LATE*! *REG TM. RSA. (id:50787)
RE/MAX Escarpment Realty Inc.
19 Charleston Road
Toronto (Islington-City Centre West), Ontario
Welcome to 19 Charleston Rd, a beautiful four-bedroom, four-bathroom two-storey home that offers the perfect blend of space, comfort, and functionality for modern living. Freshly painted throughout, the home feels bright, warm, and inviting. The main floor features a cozy gas fireplace in the living room, with a walkout to a private backyard deck perfect for seamless indoor-outdoor entertaining. A charming wood-burning fireplace adds warmth and character to the dining room. Upstairs, you'll find four generously sized bedrooms, including a comfortable primary suite with a 3-piece ensuite bathroom. The spacious finished basement features a large rec room, convenient laundry area, and an additional bathroom ideal for family living. Well landscaped with vibrant perennials including daylilies, peonies, and coneflowers, the garden showcases a stunning array of trees and shrubs: flowering dogwood, pink Quanza cherry blossom, Korean lilac, Japanese maple, dwarf Alberta spruces, spirea, and a 14-ft cedar hedge that frames the private deck. Enjoy the peace of a quiet, family-friendly street just a 6-minute walk to Kipling subway station, close to top golf courses and great schools nearby. Book your showing today a must see! (id:50787)
RE/MAX Professionals Inc.
32 Tannenweg
Scugog, Ontario
Custom Built Legal Duplex Secure Gated Community - Upper Unit is Vacant for New Owner or Rent Out (Was Rented @ $2750/month +). Main Level is 3 Bedroom with Two Master Bedroom's with Ensuite. 3 Walkouts to Deck. 10" Cathedral Ceilings, Backs to Forest. Main bath - Jet tub **(as is). Lower Level has 9' Ceilings & Walkout to Deck and Yard. Large Window Make it Bright. **POTL $139.50 per Month. 10 Minutes North of Hwy 407, 20 Minutes to Port Perry, Bowmanville or Oshawa & 25 Minutes to Lindsay. Freehold Ownership of Lot and House. *Condo Ownership of Common Areas* Lower level is rented at $2300/month incl. (id:50787)
Homelife/response Realty Inc.
14 Charlotte Court
Welland, Ontario
Welcome to 14 Charlotte Court, an exquisite custom-built Bungaloft in one of Welland’s most established neighbourhoods. Built in 2022, this 3+1 bedroom, 4 bathroom home offers over 2,400 sq. ft. of total luxury living. The moment you walk in, you’re greeted by a stunning floating staircase that leads to an open loft, with sleek glass railings offering unobstructed views. This home is flooded with natural light thanks to clerestory windows, set high on the walls to illuminate every corner with warm sunlight. The chef's kitchen is an entertainer’s dream, featuring a large island with seating for four. The attention to detail extends to the bathrooms, where vanities are topped with granite in a chic leather finish, adding a unique touch of sophistication and style. Outside, the stone exterior and exposed aggregate driveway complete the home’s elegant curb appeal. On the main floor, the primary suite features a luxurious ensuite with a walk-in closet and a second bedroom on the main floor. The fully finished basement offers even more space for your family to relax and unwind. Nestled among mature trees and character homes, 14 Charlotte Court seamlessly blends modern luxury with timeless comfort. Close to all amenities and HWY 406. (id:50787)
RE/MAX Escarpment Golfi Realty Inc.
2107 - 360 Ridelle Avenue
Toronto (Briar Hill-Belgravia), Ontario
Rare affordable family-sized home in Toronto! This spacious 3-bedroom corner unit offers Southwest exposure with a large balcony, perfect for enjoying breathtaking sunsets. The newly renovated, open-concept kitchen is truly one-of-a-kind in the building, designed to impress with its modern layout., featuring high-end limestone flooring, a hand-painted Italian tile backsplash, island with bar-like overhang, and all-new appliances, seamlessly blending style and functionality. The open-concept living and dining areas provide an inviting space for entertaining. From the balcony, you can take in a wide city view all the way to the Lake and the Escarpment. Generously sized bedrooms with large windows ensure an abundance of natural light throughout. Newly renovated ensuite bathroom in the primary. Great value for all-inclusive maintenance fees, includes building gym, indoor pool, sauna, rooftop deck, library/reading room, heat, hydro, water, cable tv and high-speed internet, on-site storage locker and underground parking. Located in a prime area, just steps from shops, restaurants, and transit, including a walkway gate to Glencairn Subway Station, walking distance to Eglinton West Station, and the upcoming Cedarvale Station on the Eglinton LRT. Easy access to Allen Road, Hwy 401, parks, and the Kay Gardner Trail makes this an unbeatable location. (id:50787)
RE/MAX Professionals Inc.
211 - 1470 Bishops Gate
Oakville (Ga Glen Abbey), Ontario
Experience comfort, style, and convenience in this beautifully refreshed 3-bedroom, 2-bath condo located in the highly sought-after Glen Abbey community. Bright and open, this inviting unit features a thoughtfully designed layout with an open concept kitchen, living, and dining area, perfect for both everyday living and entertaining. Enjoy the modern touch of brand new vinyl flooring throughout, paired with fresh paint on all walls, trim, and doors. The generously sized primary bedroom includes a private 3-piece ensuite, while two additional bedrooms offer flexibility for family, guests, or a dedicated home office. Step outside to your private balcony, ideal for morning coffee, evening relaxation, or firing up the BBQ and enjoying dinner outdoors. The convenience of in-suite laundry enhances daily living, while a storage locker and one designated parking spot provide practical extras. This well-maintained building boasts some of the lowest maintenance fees in the complex and includes access to a residents-only clubhouse featuring a gym, sauna and party room. Additional amenities include visitor parking, a meeting room and car wash bay. Extra parking is available to rent. (id:50787)
RE/MAX Professionals Inc.
94 Sunny Acre Crescent
King (King City), Ontario
OPEN HOUSE Saturday, May 3rd & Sunday, May 4th between 1:00pm-5:00pm***L-U-X-U-R-Y BEYOND IMAGINATION In Eversley Estates***Luxurious BRAND NEW 5-Bedrooms Elegance At Its Finest Overlooking Breathtaking Ravine View. PREMIUM Pool Sized Lot With South Facing Backyard On The RAVINE. Sun Filled DREAM Home Boasts High-End Finishes, Impeccable Quality & Craftsmanship. High Ceilings 16 Ft In Living Room, 10 Ft Main Floor, 9Ft On 2nd Floor & 9Ft Walk-Out Basement With Separate Entrance. Gourmet Kitchen With Large Centre Island, BreakfastBar, Quartz Counters, Light Valance, Servery, Walk-In Pantry, Top-of-the-Line Subzero/WolfAppliances & W/O To Deck Overlooking Ravine View. The Seamless Flow From Room To Room CreatesAn Airy, Inviting Atmosphere, Highlighted By Expansive Windows That Flood The Home With Natural Light. Smooth Ceilings & Details Throughout, Gas Fireplace, B/I Speakers, Potlights, UpgradedHardwood Floor In Non-Tiled Areas. The Opulent Primary Suite Is A True Retreat, Complete With A Custom His/Hers Walk-In Closets, A Spa-Like 6-Piece Ensuite Featuring Heated Floors, A Stand-Alone Soaker Tub, Double Vanity & An Expansive Spa Glass Shower. Gorgeous Upgraded Stone And Stucco Front Elevation & COURTYARD. Convenient 2nd Floor Laundry. Mudroom With Access ToThe Courtyard & Garage And Service Stairs To The Basement. The 3-Car Tandem Garage Provides Ample Space For Vehicles And Storage, Underscoring The Home's Perfect Balance Of Practicality And Style. This Stunning Home Offers A UNIQUE Opportunity To Experience Luxurious Living, All Within Easy Reach of Best Top Schools (The Country Day School & Close To Villanova College),Parks & Amenities. Scenic Views Of Breathtaking Landscapes, Parks, Trails, Lakes & GolfCourses. This Is More Than A HOME- It's A Lifestyle. Too Many Extras To List, See For Yourself.You Will Not Be Disappointed 10+++ (id:50787)
RE/MAX Premier Inc.
110 Nathaniel Crescent
Brampton (Brampton West), Ontario
Great location! Stunning semi-detached house comes with 9-foot ceilings on the border of Brampton & Mississauga. Ideally, it is located near everything you can think of! Pot Lights & large Windows on the main floor come with a spacious living room, which is combined with a dining area. Modern Kitchen with S/S appliances and a breakfast area O/L to the fully fenced backyard. The entire main floor has hardwood flooring. The Upper level with laminate flooring features a Master bedroom with a 3-piece W/R with a standing shower, 2nd & 3rd bedrooms with large windows & closets. The upper level features an updated 3 pc common W/R. The basement is fully finished & has a great rental potential as it comes with a Rec room, kitchen & 3 pc W/R. Just walk to Lougheed Park, close to all major highways. (id:50787)
RE/MAX Realty Services Inc.
B-1813 - 7950 Bathurst Avenue
Vaughan (Beverley Glen), Ontario
Beautiful, Bright & Spacious 1 Bedroom + Den, Unit ( Den can be converted into 2nd Bedroom) In The Heart Of Thornhill! Modern Open Concept Kitchen with Quartz Countertop, Stainless Steel Appliances, Eat-In Kitchen Island, Laminate Flooring Throughout, And Large Windows. Walk Out To Balcony And Gorgeous Views. Stunning Building Finishes & Decor!Amazing Building Amenities with Basketball Court, Yoga Studio, Gym, Games Room, Party Room, Rooftop Terrace With BBQ's. Close To Promenade Mall, Walmart, Winners, Shoppers Drug Mart, Community Center, Zoned To High Rep Schools, Close To Highway 7 & 407! Available From 1st June 2025 (id:50787)
Homelife/miracle Realty Ltd
2b25/26 - 4675 Steeles Avenue E
Toronto (Milliken), Ontario
Excellent Location And Well Established Indoor Mall **Splendid China Mall** Prime Investment Opportunity And Affordable Unit In A High Traffic Corridor Of The Mall. Good Exposure Units. Excellent Investment Opportunity Or Self Use. Lots Of Potential. 2 units together ! very close to Elevator. (id:50787)
Homelife Landmark Realty Inc.
403 - 22 Woodlawn Avenue E
Toronto (Rosedale-Moore Park), Ontario
Nestled in the prestigious neighbourhood of Summerhill, this apartment offers unparalleled beauty and convenience. Boasting a spacious one-bed layout with a great view to the east. The large living and dining area provides ample entertaining space or simply unwinding in comfort. The modern kitchen features updated appliances & a great work counter, making meal preparation a breeze. Situated mere steps away from Yonge Street & the Summerhill Subway, residents enjoy easy access to an array of upscale restaurants, boutiques & shops. Conveniently located on a tranquil cul-de-sac street, this apartment offers a serene escape from the hustle & bustle of city life. Take strolls to the nearby park, where lush trails wind through forested ravines and surround a tranquil reservoir, providing the perfect backdrop for relaxation. (id:50787)
RE/MAX Prime Properties - Unique Group
1052 - 121 Lower Sherbourne Street
Toronto (Waterfront Communities), Ontario
Welcome To Time & Space By Pemberton! Prime Location On Front St E & Sherbourne - Steps To Distillery District, TTC, St Lawrence Mkt & Waterfront! Excess Of Amenities Including Infinity-edge Pool, Rooftop Cabanas, Outdoor Bbq Area, Games Room, Gym, Yoga Studio, Party Room And More! Functional 2 Bed, 2 Bath W/ Balcony! very bright with natural lights .great layout (id:50787)
Royal LePage Flower City Realty
23 Tranquility Avenue
Ancaster, Ontario
Nestled in the prime Ancaster area and surrounded by nature, this immaculately maintained 2-storey home offers 2800 sqft of spacious living. Boasting 4 bedrooms, 4 bathrooms, and 9-foot ceilings, the home features a grand 2-storey family room with a built-in fireplace. The main floor includes a cozy den, stunning hardwood and ceramic floors, and pot lights throughout. The marble kitchen is equipped with a gas range, pot lights, and a walkout to the private, fully fenced rear backyard. Additional highlights include a main floor laundry, an ensuite bath in the primary bedroom, and a fully finished basement with a rec room, games room/gym, full bath with an infrared sauna, and unique barn door sliders. Outside, the professionally landscaped property showcases an aggregate driveway, porch, and rear patio, along with beautiful stucco, stone, and brick accents. Conveniently located near schools, 403 access, trails, shopping, and more, this home combines elegance, comfort, and practicality in a desirable location. (id:50787)
Michael St. Jean Realty Inc.
238 West 19th Street
Hamilton, Ontario
This unique, legal 2-building / 2-family property includes a move-in ready 2-bedroom bungalow with finished basement, plus a fully renovated, stand-alone 1-bedroom apartment, currently rented to excellent tenants for $1700/month. About half the mortgage could be paid by the stand-alone unit! Or . . . make this an investment property and rent out both buildings. The main house has a huge walk-out deck, looking out to a large backyard with a beautiful weeping willow in the middle. On a quiet street, just minutes away from Mohawk College, St Joseph's Hospital, schools and shopping. You'll find many green spaces, including Chedoke Park, within short walking distances. Main bungalow vacant, show anytime. Separate dwelling leased $1700 m-m, legal notice req. (id:50787)
Ipro Realty Ltd.
7 - 107 Westra Drive
Guelph/eramosa, Ontario
Welcome to this stylish and sun-filled 2-bedroom, 1.5-bathroom stacked condo townhouse, nestled in one of Guelphs most sought-after communities! Thoughtfully designed for modern living, this bright and airy home boasts large windows that flood the space with natural light, creating an inviting and warm atmosphere. Step inside to discover a spacious open-concept main floor, where elegant hardwood flooring flows seamlessly throughout. The contemporary kitchen is a true highlight, featuring sleek countertops, ample cabinetry, stainless steel appliances, and a large breakfast bar perfect for casual dining or entertaining guests. The adjoining living and dining areas provide a functional yet stylish space, ideal for cozy nights in or hosting family and friends. Upstairs, you'll find two generously sized bedrooms, each offering plenty of closet space and natural light. The primary suite is a private retreat, complete with a walk-in closet, while the second bedroom is perfect for guests, a home office, or a growing family. The upper-floor laundry adds convenience, eliminating the need to carry loads up and down stairs. Additional features include private parking right at your doorstep, providing effortless access to your home. This prime location offers quick access to parks, scenic trails, shopping, dining, and transit, making it easy to enjoy everything Guelph has to offer. Whether you are a first-time buyer, downsizer, or investor, this home presents an incredible opportunity to own a beautifully designed, low-maintenance property in a thriving neighbourhood. Don't miss out on this fantastic opportunity - Schedule your private showing today! (id:50787)
Royal LePage Meadowtowne Realty
2305 - 3900 Confederation Parkway
Mississauga (City Centre), Ontario
Luxury M City Condo Located At The heart of city center. 503Sf + 112Sf Balcony. Beautifully painted. Laminate floor throughout. Modern Open Concept Kitchen with stainless steel appliances and quartz countertop. Functional Layout, 9 Feet Ceiling. Floor to ceiling windows. Huge Balcony with fantastic city view. Steps to square one shopping center, Restaurants, Sheridan College, Central Library, celebration square, living art center, Ymca & More. Close to U of T, Go station, bus terminal. Easy access to 403/Qew. (id:50787)
Right At Home Realty
1207 - 8 Telegram Mews
Toronto (Waterfront Communities), Ontario
Take a step into Luna Condominiums, where comfort and style come together in the heart of downtown Toronto! Suite 1207 at 8 Telegram Mews is situated in an unbeatable location as you're just steps from Torontos top attractions, including the CN Tower, Scotiabank Arena, and some of the city's best restaurants! Plus, Canoe Landing Park is right outside your doorstep, offering a fantastic green space for families, pet owners, and outdoor lovers. This spacious 2+1 bedroom, 2-bathroom condo offers 908 sq. ft. of bright and inviting living space (interior), complete with three private balconies to enjoy stunning city views! The open-concept layout features a massive kitchen island with granite countertops, perfect for hosting or enjoying a cozy night in. The living area is warm and welcoming, offering the ideal balance between spacious and comfortable. A great bonus to this unit is that it is fully equipped with automatic window coverings / blinds for ease and convenience! Residents of Luna Condominiums can also enjoy resort-style amenities, including a beautiful outdoor swimming pool, state-of-the-art gym, yoga studio, theatre room, sauna, guest suites, visitor parking, and more!!! This is downtown living at its best whether you're a young professional, a growing family, or looking for a vibrant city retreat, this condo is a must-see :) (id:50787)
Coldwell Banker The Real Estate Centre
1207 - 170 Water Street N
Cambridge, Ontario
Not your typical condo layout, this expansive, bright and airy penthouse condo feels so spacious with its wide open layout, 10 ft ceilings and fantastic city view of historic Galt from its many windows. Plenty of space to spread out in this one bedroom plus den with lots of extra storage space in the laundry room and two extra closets. Comes with a parking spot and storage locker. The building boasts a guest room, party room, shared barbecue, rooftop patio, top floor gym with views, a secondary terraced outdoor space and common area lounge where you can enjoy the beautiful grand river views. Water, heat and AC are included in the condo fees. (id:50787)
Royal LePage Realty Plus Oakville
1207 - 170 Water Street N
Cambridge, Ontario
Not your typical condo layout, this expansive, bright and airy penthouse condo feels so spacious with its wide open layout, 10 ft ceilings and fantastic city view of historic Galt from its many windows. Plenty of space to spread out in this one bedroom plus den with lots of extra storage space in the laundry room and two extra closets. Comes with a parking spot and storage locker. The building boasts a guest room, party room, shared barbecue, rooftop patio, top floor gym with views, a secondary terraced outdoor space and common area lounge where you can enjoy the beautiful grand river views. Water, heat and AC are included. (id:50787)
Royal LePage Realty Plus Oakville
240 B Meilleur Private
Ottawa, Ontario
Welcome to 240B Meilleur Private, where comfort and convenience come together in this bright, ground-floor condo. Enjoy step-free living with no stairs, enhanced by 9-ft ceilings and large windows that fill the space with natural light. The primary bedroom features a walk-in closet and a private ensuite, offering both space and privacy. With a dedicated parking spot right at your door, a large 488 cu. ft. storage locker, and a private patio for outdoor enjoyment, this home is designed for effortless living. Located in sought-after Beechwood, you're just minutes from parks, boutique shops, and transit. Ideal for first-time buyers or those looking to downsize in style! *For Additional Property Details Click The Brochure Icon Below* (id:50787)
Ici Source Real Asset Services Inc.
25 Hawthorne Drive
Innisfil, Ontario
Welcome to your new home. Located in the vibrant adult community of Sandycove Acres South. This 2 bedroom, 1+1 bath Argus model has a large family room with a gas fireplace and walk out to the deck. The flooring consists of ceramic tile in the front foyer, kitchen and ensuite, wood laminate in the dining room and family room and carpet in the living room and bedrooms. The home is move in ready with newer gas furnace and central air conditioner (2013), windows (2013) and shingles (2010). The galley Kitchen has stainless steel appliances, tiled backsplash, white side by side laundry and a large pantry closet. Main bath is a 3 piece with a walk in shower and the ensuite is a 2 piece off the primary bedroom walk through closet. Private side by side 2 car parking with level access to the front door and new wood steps and deck access to the side door. Sandycove Acres is close to Lake Simcoe, Innisfil Beach Park, Alcona, Stroud, Barrie and HWY 400. There are many groups and activities to participate in along with 2 heated outdoor pools, 3 community halls, wood shop, games room, fitness centre, and outdoor shuffleboard and pickle ball courts. New fees are $855.00/mo lease and $153.79 /mo taxes. Come visit your home to stay and book your showing today. (id:50787)
Royal LePage First Contact Realty
306 - 543 Richmond Street W
Toronto (Waterfront Communities), Ontario
543 Richmond Residences. An exceptional development by Pemberton Group located in the heart of Toronto's vibrant Fashion District, just steps from the Entertainment District. This prime location offers the perfect blend of convenience and excitement, with top-tier amenities including a 24-hour Concierge, a fully-equipped Fitness Centre, a Party Room, a Games Room, an Outdoor Pool, and a Rooftop Lounge with stunning panoramic city views. The unit features a well-designed studio layout with 1 bathroom, a Juliette balcony, and a north-facing exposure Whether you're seeking a small but functional urban home or your next investment opportunity 543 Richmond Residences delivers the ultimate luxury living experience and convenience. (id:50787)
Royal LePage Your Community Realty
1202 - 25 Maitland Street
Toronto (Church-Yonge Corridor), Ontario
Welcome to an absolutely breathtaking 2-storey loft in the vibrant heart of Yonge and Wellesley! This exceptional layout boasts a spacious living room, dining area, and kitchen, complemented by a stunning balcony perfect for outdoor enjoyment. The heated flooring in the living room combined with floor-to-ceiling windows creates an inviting atmosphere ideal for entertaining guests. Ascend to the generously-sized bedroom, featuring ample closet space, an ensuite washroom, and convenient in-suite laundry. Experience luxury at its finest with amenities that include a 24-hour concierge, a rooftop pool and garden, gym, guest suites, visitor parking, and access to jogging paths. With all utilities covered in the maintenance fee and a healthy, well-managed building, this is urban living at its best! Enjoy prime access to iconic Yonge St, Wellesley subway, the Gay Village, Eaton Centre, TMU, universities, hospitals, and trendy restaurants and shops all just steps away! (id:50787)
Keller Williams Real Estate Associates
805 - 42 Charles Street E
Toronto (Church-Yonge Corridor), Ontario
Luxury Furnished One Bedroom Suite Unit featuring a functional layout, 9 Ft Smooth Ceilings, Floor To Ceiling Windows, Open Concept Living/Dining With Breakfast Bar, Hardwood Floor throughout. Excellent Location, only steps to Yonge/Bloor subway station. Toronto's Most Vibrant Shops, Restaurants, Art Galleries All Within The Steps to this modern Condo. Building Amenities Includes An Outdoor Infinity Pool, Outdoor Terrace, Fully Equipped Fitness Gym & More ** Also available Unfurnished/Partly furnished. (id:50787)
Housesigma Inc.
65 Crimson Ridge Road
Barrie (South Shore), Ontario
Stunning Detached Home Located in a sought-after neighborhood. Features a double garage with inside entry, hardwood and ceramic flooring throughout, and bright, sophisticated living and dining spaces. The spacious eat-in kitchen includes a breakfast bar, while the large family room impresses with a gas fireplace and soaring cathedral ceiling. Main-floor laundry and powder room add convenience. The primary suite offers a walk-in closet and a spa-inspired ensuite. Step outside to a beautifully landscaped backyard with a stone patio, in-ground sprinkler system. Backing onto a scenic forest and peaceful trail. Offers a rare blend of nature and privacy. Enjoy daily walks under a trees, vibrant fall colors, and a tranquil setting just beyond your backyard. Wilkins Walk Trail Just Behind Backyard and Wilkins Beach Steps Away (id:50787)
Homelife Landmark Realty Inc.
128 Coons Road
Richmond Hill (Oak Ridges), Ontario
Open House Sat/Sun 1-3! Lovely 4 Bedroom Executive Home On Premium Oversized Lot In High Demand Oakridges* Nicely Situated On Excellent Mature Treed Lot With Iron Fencing And Irrigation* Large Covered Porch Is South Facing To Quiet Court* Just A Short Walk To Yonge Street Amenities, Transit, Parks And Schools* Quiet Family Friendly Community Convenient To 400/404 Commuter Lanes, Multiple Golf Facilities, Lake Wilcox, Conservation Areas And Community Centres* Meticulously Maintained And Upgraded By Long-Term Owner* Updated Bright Kitchen With Beautiful Hardwood, Granite Counters, Glass Backsplash, Stainless Appliances Including Gas Stove And Walkout To Patio With Gazebo* Family Room Is Overlooked From Kitchen, More HighEnd Hardwood, Fireplace And Second Walkout To Patio* Bright Living / Dining Area With Matching Hardwood Has Large Bay Window And Lovely Views Of The Premium Rear Yard* Convenient Oversized Main Floor Laundry With New Washer/Dryer And Laundry Sink With Direct Access To Double Car Garage And Rear Extension* Fresh Hardwood Stairs With Wrought Iron Spindles Lead To Nicely Sized Bedrooms Including Primary With Walk-in Closet And 5 pc Ensuite- All With The Same HighEnd Hardwood* Finished Lower Level Boasts 5th Bedroom, Large Recreation Room, Ample Storage, Fresh Broadloom, Larger Windows, Large Cantina And Oversized Utility Room/Workshop* Specific Photos Virtually Staged **EXTRAS** Fresh Hardwood/Broadloom Throughout* New And Newer Appliances* Water Softener/Filtration* Humidifier* Updated Vinyl Windows/Doors* Garden Shed* Gdo* Hot W/T(o)* Updated Driveway* Updated Shingles/Sheathing/Ins (id:50787)
Keller Williams Realty Centres
1505 - 3121 Sheppard Avenue E
Toronto (Tam O'shanter-Sullivan), Ontario
A fabulous gem in town. One of the few largest and best units in building, south facing fantastic unobstructed park and picturesque view filled with sunshine all year around. Upgraded and spotless home total 900 sqt with open balcony, 2- bedroom + den, well maintained and cared for by owner, high end S/S kitchen appliances like new, stone countertop and vanities, ideal room design and layout with big windows, plenty of storage, bright and spacious living room, 2 split bedrooms, large walking-in closet, den can be used as office, media room or guest room. Well managed building with 24 hour concierge, BBQ on roof top garden, many amenities and ample visitor parking, TTC, restaurants, park, stores, doctor office all at doorsteps, close to mall, plaza, bank, schools, easy access to subway and hwy. Lower maintenance fee including heating, air conditioning, water, 24hr concierge/security guard service and building amenities, parking and locker owned. Don't miss out this rare opportunity to enjoy a wonderful life at this beautiful dream home! (id:50787)
Aimhome Realty Inc.
13 Richardson Drive
Aurora (Aurora Highlands), Ontario
This Is The One That You Have Been Waiting For! This 3+2 Bedroom / 4 Full Bathroom Bungalow With Huge Curb Appeal Has Been Fully Renovated From The Ground Up W/ A Fully Separate Income Generating Legal Basement Apartment & Has Been Lovingly Maintained. The Main Floor Owner Suite Features Tall Ceilings, Large Ceramic Tiles, Hardwood Flooring, Crown Molding, Stainless Steel Built-In Appliances, Large Windows, A Separate Laundry Room As Well As Another Laundry Set-Up In The Closet, 3 Bedrooms + 2 Full Bathrooms Including A Primary Bedroom Ensuite Bathroom. The Fully Separate & Renovated Basement Apartment Features A Separate Hydro Meter, Large Ceramic Tiles, Hardwood Flooring, Stainless Steel Built-In Appliances, Large Above Ground Windows, 2 Bedrooms + 2 Full Bathrooms Including A Primary Bedroom Ensuite Bathroom. Enjoy The Paved Driveway Leading To A Fully Detached Heated Garage W/ Separate Breaker Panel & Side Door. This Property Features, Separate Laundry Rooms (3 Total Set-Ups), Parking For 5.5 Cars, Fenced Backyard, Updated Parging, Brand New Winterized Tile Front Entrance Steps, 2 Year Old Roof, Owned Hot Water Tank, Newly Serviced Furnace & Fresh Coat Of Paint. The Fully Separate Legal Basement Apartment Is Perfect To Generate Monthly Income Or As A Fully Separate, Safe & Ultra-Comfortable In-Law Suite. This Property Is Perfect For Families & Investors. Enjoy The Convenient Location Steps From Yonge St & Bathurst W/ Restaurants, Transit, Shopping, Quick Access To Highways, Parks, Trails & So Much More. Book Your Appointment Today! (id:50787)
Century 21 Leading Edge Realty Inc.
12 - 2165 Country Club Drive
Burlington (Rose), Ontario
This spacious 3-bedroom, 2.5-bathroom, DOUBLE CAR GARAGE condominium townhome spans approximately 2,241 sq. ft. plus the lower level in the prestigious Millcroft community, offering an unparalleled lifestyle for golf enthusiasts. Backing onto the first tee of the Millcroft Golf and Country Club. Step inside to a sun-drenched, open-concept main level. Crown mouldings, deep baseboards, upgraded floor tiles, and natural-finished hardwood flooring enhance the ambiance. The great room is a dream, with abundant space & a gas fireplace. The formal dining room a haven. The kitchen, which shines with extensive white cabinetry with crown mouldings and valance lighting, stone countertops & stainless-steel appliances. On the upper level there three spacious bedrooms. The grand primary suite is a true retreat and boasts a walk-in closet. The 4-piece ensuite bathroom dazzles with its white cabinetry, glass-front display cabinets, stone counters with under-mount sinks, heated floor tiles and a built-in sleek built in makeup vanity. The large glass-enclosed shower features a rain shower head, built-in bench seating, and a frameless glass enclosure. Two additional bedrooms share a stylish 4-piece main bath with light-finished cabinetry, and a tub/shower combination. The washer and dryer have been moved to the basement; however, the provisions and hookups still exist should you want to return the laundry room to its original location. (id:50787)
RE/MAX Aboutowne Realty Corp.
426 - 2485 Taunton Road
Oakville (Ro River Oaks), Ontario
A must see! Welcome to Oak & Co. T3! Bright & Spacious 2 Bedroom & 2 Washroom. Open Concept Living Area With W/O To A Large Terrace With Ravine View! Study Area. 12Ft Ceiling, Laminate Flooring Throughout. Steps To All Amenities, Oakville Hospital, Public Transit, Go Train And Highway. Building Amenities Includes 24 Hrs Concierge, Gym, Out Door Swimming Pool, Party Room. (id:50787)
Homelife Landmark Realty Inc.
77 Cranbrook Crescent
Vaughan (Kleinburg), Ontario
Gorgeous Parkview Detached Home In Kleinburg Neighbourhood, Scenic Premium 38' Lot Backing Onto Greenspace And Adjacent Ravine. Exceptional Open Concept Model Home Floor Plan. 9Ft Ceilings, Pot Lights, Hardwood Floor And Crown Moulding At Main Floor, Gourmet Chef's Kitchen With Island, 4 Bedrooms, 3 Full Bathrooms In Upper Stairs, Convenient 2nd Floor Laundry. Brand New Basement finished (2024).Close to great schools (Public/Catholic/Private), Hwy427, Historical Kleinburg Park, Biking, Trails. True Sophistication. Just a quick drive you will be at Kleinburg Village, where you'll find shopping, restaurants, great cafes, offices and banks. (id:50787)
Homelife New World Realty Inc.
2165 Country Club Drive Unit# 12
Burlington, Ontario
This spacious 3-bedroom, 2.5-bathroom, DOUBLE CAR GARAGE condominium townhome spans approximately 2,241 sq. ft. plus the lower level in the prestigious Millcroft community, offering an unparalleled lifestyle for golf enthusiasts. Backing onto the first tee of the Millcroft Golf and Country Club. Step inside to a sun-drenched, open-concept main level. Crown mouldings, deep baseboards, upgraded floor tiles, and natural-finished hardwood flooring enhance the ambiance. The great room is a dream, with abundant space & a gas fireplace. The formal dining room a haven. The kitchen, which shines with extensive white cabinetry with crown mouldings and valance lighting, stone countertops & stainless-steel appliances. On the upper level there three spacious bedrooms. The grand primary suite is a true retreat and boasts a walk-in closet. The 4-piece ensuite bathroom dazzles with its white cabinetry, glass-front display cabinets, stone counters with under-mount sinks, heated floor tiles and a built-in sleek built in makeup vanity. The large glass-enclosed shower features a rain shower head, built-in bench seating, and a frameless glass enclosure. Two additional bedrooms share a stylish 4-piece main bath with light-finished cabinetry, and a tub/shower combination. The washer and dryer have been moved to the basement; however, the provisions and hookups still exist should you want to return the laundry room to its original location on the second floor. (id:50787)
RE/MAX Aboutowne Realty Corp.
5168 Hidden Valley Court
Mississauga (East Credit), Ontario
Welcome Home to East Credit, Mississauga and this spectacular 5+1 Bedroom Home located on a quiet family friendly Court backing on to Carolyn Creek Ravine, perfectly situated on a true unobstructed Ravine Lot! This home is sure to impress from first approach, with lovely curb appeal this home beckons you inside, boasting high end finishes throughout and an expansive view for your very own private and tranquil Yard sanctuary. As you enter the grand foyer filled with natural sunlight, you are immediately impressed with the gleaming granite flooring, high end trims and finishes. The Main Level offers formal principal rooms; Living & Dining Rooms boasting true elegance and comfort, the perfect space to entertain guests and gather. This Level also offers a cozy Family Room with a fireplace, a home chef dream family style eat-in Kitchen with granite counters and a convenient Breakfast Bar and additionally a Dining Area with walk-out to the expansive upper deck. Enjoy hosting parties in this space or take your guests and meals outside and enjoy the view! The large upper deck offers a great space to enjoy the outdoors, barbecue, relax, unwind and entertain alike. This Level also offers a 2-piece Guest Washroom and a Mud Room with access to the 2-Car Garage. The 2nd Level boasts a Primary Suite with 4-piece Ensuite and Walk-In Closet, 4 additional sizeable Bedrooms & a 4-piece Main Washroom. The finished above grade, open concept apartment style Lower Level with Walk-Out to the Yard is the perfect space for the multi-generation family, or a great space for the family Nanny. Featuring a modern open concept layout this space offers a spacious Living Room, large Dining Area, generous Kitchen with Pantry, a lovely Bedroom with 3-piece Ensuite, Office, Laundry Room, Cold Room and plenty of Storage and More! In a great area, near Parks, Schools, Walking Trails, Transit and all Amenities you do not want to miss this opportunity to call 5168 Hidden Valley Court Home! 10+! (id:50787)
Royal LePage Rcr Realty
27 Blanchard Crescent
Essa (Angus), Ontario
WELL-MAINTAINED HOME WITH MODERN UPDATES IN A CENTRAL LOCATION! This inviting 2-storey home sits on a quiet, family-friendly street where everything you need is just around the corner - schools, parks, shopping and daily essentials are all at your fingertips. If you commute, youll love how central it is: approx. 10 minutes to Base Borden, 15 minutes to Highway 400 and approx. 20 minutes to the Honda plant in Alliston. From the moment you pull up, the curb appeal makes you smile, a brick exterior, cute shutters and a covered front porch that gives off a warm welcome. The backyard is fully fenced and low maintenance, with a newer stone patio and a garden shed, perfect for relaxing or entertaining. Step inside to a bright, airy interior with large windows that flood the space with natural light. The main floor has been updated with newer laminate, modern light fixtures and neutral paint tones that keep things feeling fresh. The open-concept kitchen and living area flow beautifully together, with stainless steel appliances and a walkout to the backyard. The primary bedroom features a private 3-piece ensuite and a double closet for plenty of storage. With an attached garage, lots of parking, and an unfinished basement full of potential, this #HomeToStay is ready to be the backdrop for your next great story! ** This is a linked property.** (id:50787)
RE/MAX Hallmark Peggy Hill Group Realty
108 - 1720 Eglinton Avenue E
Toronto (Victoria Village), Ontario
Welcome To This Exceptional Two-Bedroom, Two-Bathroom Loft-Style Unit That Perfectly Combines Style, Convenience, And Comfort. With Over 1,100 Square Feet Of Beautifully Designed Space And Ground-Floor Access, It's An Ideal Choice For Pet Owners. From The Moment You Step Inside, Youll Be Captivated By Soaring 18-Foot Ceilings In The Living Room, Enhancing The Sense Of Space And Openness. The Open-Concept Layout, Paired With Sleek Laminate Flooring Throughout, Creates A Seamless Flow From Room To Room. The Spacious Kitchen Is A Chefs Dream Featuring Granite Countertops, Stainless Steel Appliances, A Generous Breakfast Bar, And Ample Storage Space. The Large Terrace Extends Your Living Area Outdoors, Perfect For Entertaining Or Simply Unwinding. Enjoy The Privacy Of A Primary Bedroom With Its Own Ensuite Bathroom, Along With The Convenience Of Ensuite Laundry. This Unit Includes One Parking Space And One Locker For Extra Storage. The Location Is Unbeatable Just Minutes From Schools, Highways, Groceries, And With Transit Right At Your Doorstep. The Building Offers Amazing Amenities, Including A Lounge With A Pool Table, A Gym, Outdoor Pool, Tennis Court, Guest Suites, And Plenty Of Visitor Parking. This Is Urban Living At Its Finest. Don't Miss Out Watch The Video Tour Below To See More Of This Incredible Home! (id:50787)
RE/MAX Urban Toronto Team Realty Inc.
1 - 1452 Byron Baseline Road
London, Ontario
Welcome to this majestic luxury house, a true gem nestled in the coveted and family-friendly community of The Alcove in Byron! Approx. 4000 sqft of livable space! You are greeted by an inviting entrance with floor-to-ceiling closets for your storage needs. Featuring flowing architecture and an open-concept design, the spaces for living, cooking, and dining all seamlessly merge together. This stunning home boasts 4+1 large bedrooms and 4 bathrooms, including an oversized master suite with a 5-piece spa-inspired ensuite and an extra-large walk-in closet. The additional 863 sqft of living space in the finished basement can be used as an in-law suite, office, or entertainment area. The cozy living room creates a warm and inviting environment to enjoy year-round. The kitchen is a chefs dream, featuring built-in fridge, custom-made cabinets with pull-out shelves and push-to-open mechanism, quartz countertop islands, high-end Miele appliances. Other interior features include closet organizers in bedrooms, a liquid fireplace, a hidden TV cabinet in living room, 9 ft. ceilings, European windows and doors, and oak staircase and flooring on the main level. Exterior features include a heated driveway, garage floors, and walkway to the entrance, so you'll never have to shovel snow. The professional landscaping includes a 7-zone irrigation system and a drip watering system, ensuring that your garden is always well-maintained. The large backyard is enclosed by a green fence and offers an oversized deck with a pergola, electric retractable awning, and BBQ gazebo. Can you imagine spending your weekends in a backyard like this? Conveniently located near Boler Mountain Patio, skiing, snowboarding, tubing, Treetop Adventure Park, and hiking & biking trails, this home is situated in Southwestern Ontario's most dynamic destination for outdoor adventure. Just moments from highway, this home is perfect for commuters, offering quick and easy access to transportation routes. (id:50787)
Homelife Frontier Realty Inc.
Canadian Dream Realty Inc.
4382 Central Avenue
Lincoln (Beamsville), Ontario
Welcome to 4382 Central Ave in Beamsville, a beautifully renovated open-concept bungalow offering modern comfort in a prime location. Thoughtfully updated in 2022 and 2023, this home features brand-new windows, a high-efficiency furnace, air conditioning, siding, soffits, and eavestroughs, ensuring a stylish and energy-efficient living space. Inside, the open layout creates a seamless flow between the living, dining, and kitchen areas, perfect for entertaining or everyday living. Situated in a highly desirable neighborhood, this home is just a short walk to the heart of Beamsville, where you'll find charming shops, restaurants, and essential amenities. Across the street, Ted Roberts Park, the Lincoln Community Centre, and Allan F. Gretsinger Pool provide endless opportunities for recreation and community engagement. Step outside to the private backyard, where a full patio and deck with a pergola create a relaxing outdoor retreat. The fully fenced yard offers both privacy and security, making it an ideal space for families and pets. A separate entrance to the basement adds flexibility for potential in-law or rental opportunities, while an interior entrance to the garage provides added convenience. This turn-key bungalow is a rare opportunity to own a stylishly updated home in an unbeatable location. Don't miss your chance to experience modern living with small-town charm schedule your private viewing today! (id:50787)
Exp Realty
2387 Caistor Centre Road
West Lincoln, Ontario
This exceptional 69.4-acre property offers the perfect mix of workable land and natural beauty. Featuring 45 workable acres and 20 acres of bush, this property provides the ideal country setting you’ve been looking for. A detached insulated shop features a 23’ x 28’3 workshop and an additional 20'x16' workspace. Attached to the shop is a 40'x28' three-bay garage and a 60'x20' lean-to for covered storage. The property is anchored by a two-storey, 3-bedroom home with a double garage. On the main floor an open living/dining room has oak hardwood flooring taken from the bush at the rear of the property. The main floor also includes a kitchen, den, spacious mud room and a 4-piece bathroom. Upstairs you will find 3 bedrooms and a 2-piece bathroom. A 10-kilowatt generator system services the essential items of the home, providing peace of mind year round. This property presents a rare opportunity to own a substantial parcel with productive land, natural woodland, and well-designed infrastructure for both residential comfort and practical work (id:50787)
RE/MAX Escarpment Realty Inc.
2387 Caistor Centre Road
West Lincoln, Ontario
This exceptional 69.4-acre property offers the perfect mix of workable land and natural beauty. Featuring 45 workable acres and 20 acres of bush, this property provides the ideal country setting you’ve been looking for. A detached insulated shop features a 23’ x 28’3 workshop and an additional 20'x16' workspace. Attached to the shop is a 40'x28' three-bay garage and a 60'x20' lean-to for covered storage. The property is anchored by a two-storey, 3-bedroom home with a double garage. On the main floor an open living/dining room has oak hardwood flooring taken from the bush at the rear of the property. The main floor also includes a kitchen, den, spacious mud room and a 4-piece bathroom. Upstairs you will find 3 bedrooms and a 2-piece bathroom. A 10-kilowatt generator system services the essential items of the home, providing peace of mind year round. This property presents a rare opportunity to own a substantial parcel with productive land, natural woodland, and well-designed infrastructure for both residential comfort and practical work. (id:50787)
RE/MAX Escarpment Realty Inc.

