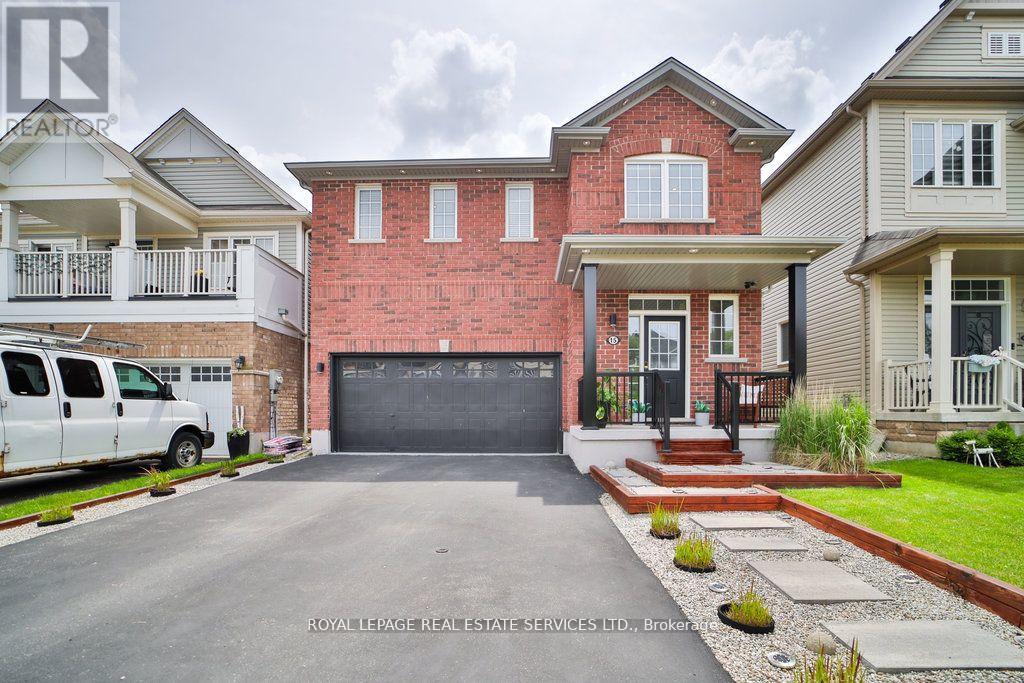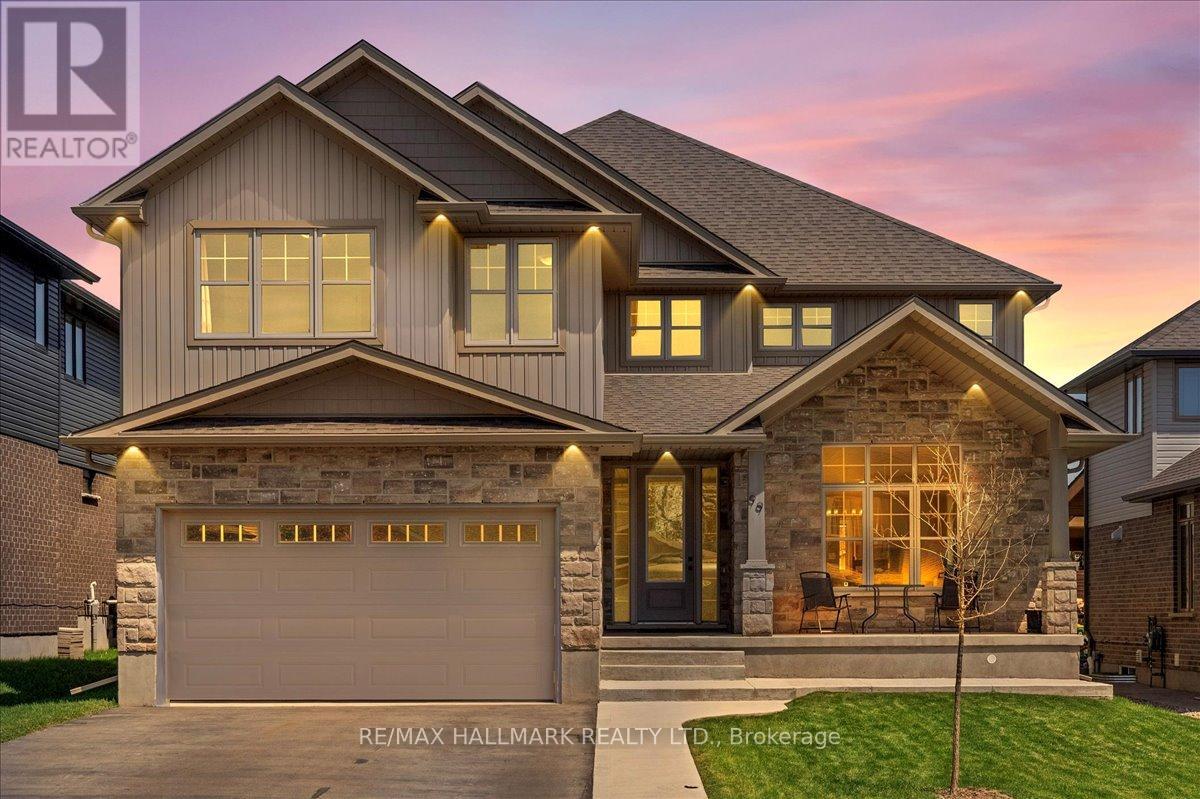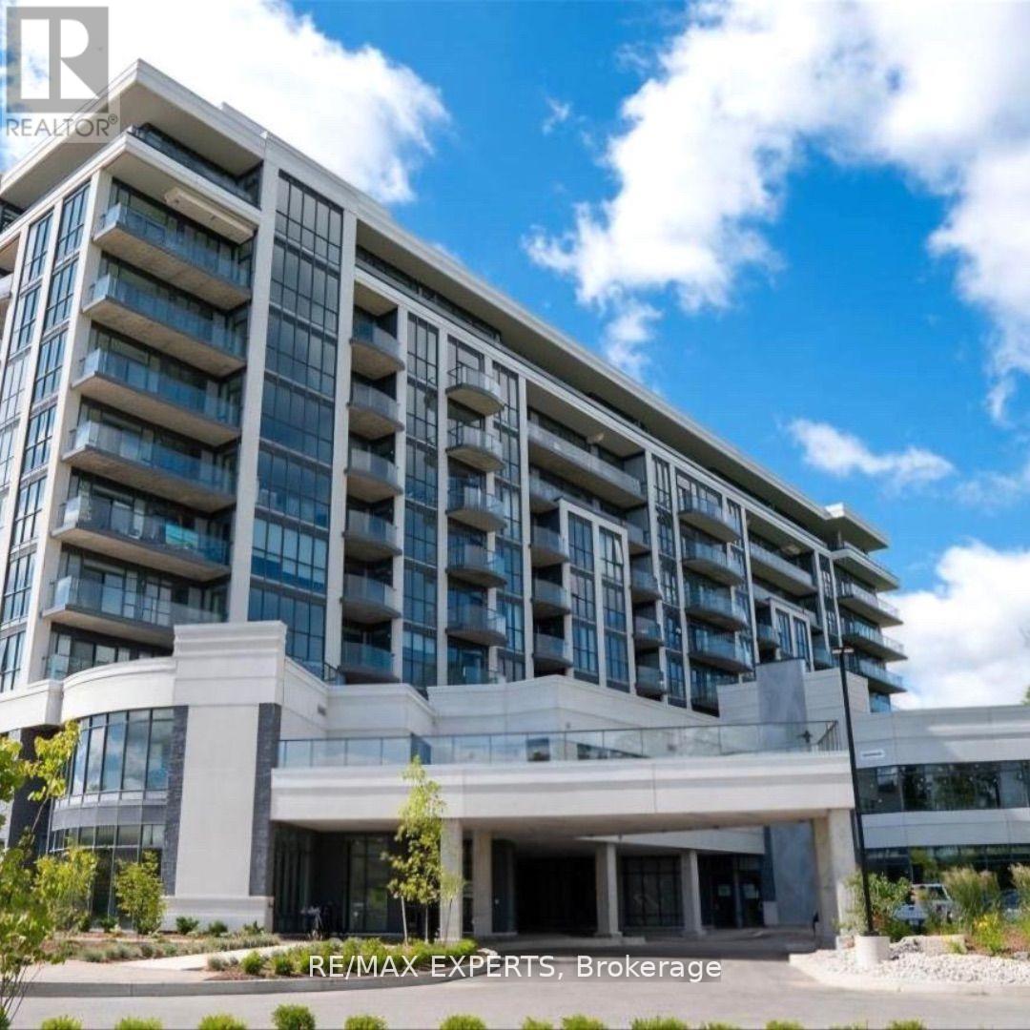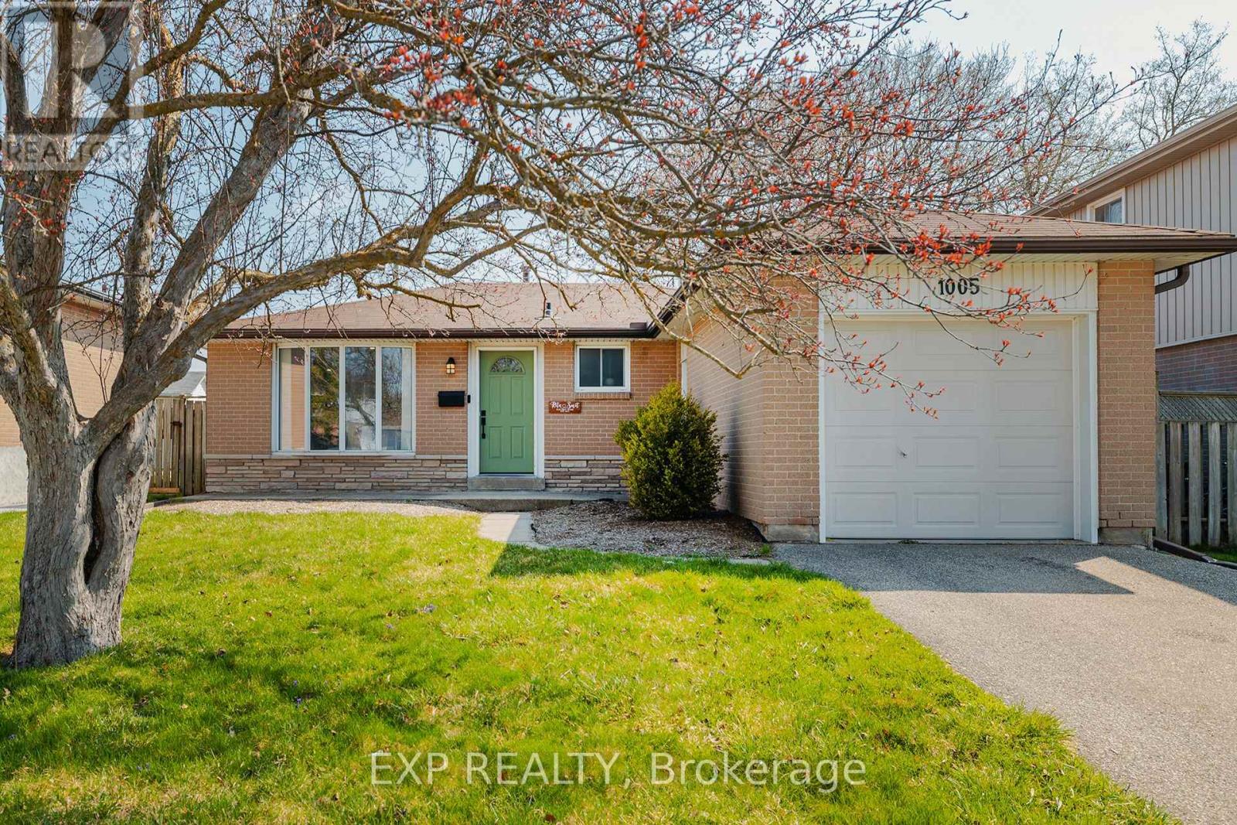Bsmt-Lower - 674 Clare Avenue
Welland (N. Welland), Ontario
Spacious 2-bedroom basement apartment available for lease in a prime Niagara location. This unit offers a separate entrance and private laundry, providing added convenience and privacy. Ideally situated close to shopping centres, malls, and Niagara College, it is perfect for a couple or a small family looking to move into a quiet and accessible neighborhood. The unit is move-in ready and offers easy access to nearby amenities and public transit. (id:50787)
Homelife/diamonds Realty Inc.
15 Mcallistar Drive
Hamilton (Binbrook), Ontario
Modern Luxury Meets Family Comfort in this Stunning 4-Bedroom Home Discover the perfect blend of modern luxury and family comfort in this meticulously crafted residence, nestled in apeaceful neighborhood. With an array of upgrades and thoughtful touches throughout, this home offers a haven of relaxation and entertainment for every member of the family. Key Features: - Spacious Interiors: Step into an inviting living space, adorned with vinyl flooring and pot lights that create a warm and welcoming ambiance. The open-concept layout seamlessly connects the living, dining, and kitchen areas, ideal for gatherings and everyday living. - Gourmet Kitchen: The chef's kitchen is equipped with stainless steel appliances, sleek countertops, and ample storage space, ensuring both style and functionality for culinary enthusiasts. - Luxurious Bedrooms: Retreat to one of four bright and spacious bedrooms, including a master suite with a walk-in closet and ensuite washroom. The laundry room conveniently located upstairs adds practicality to everyday life. - Entertainment Oasis: Step outside to yourprivate backyard retreat, featuring a children's play area, a cozy firepit, and a stunning deck with glass railings, perfect for outdoor gatherings and relaxation. - Tech-Enhanced Living: CAT5 wiring throughout the house offers the option to set up a server room and media center with surround sound wiring setup, while the ERV system ensures clean air circulation for a healthier living environment. - Finished Basement: Enjoy the versatility of a half-finished basement, featuring a cozy office setup and walk-in closet, with the other half available for customization to suit your needs. - Upgrades: The home boasts a refinished driveway and garage, updated ceiling fixtures, and washrooms. (id:50787)
Royal LePage Real Estate Services Ltd.
30 Ascoli Drive
Hamilton (Ryckmans), Ontario
Welcome to this meticulously designed, custom-built Zeina masterpiece, offering 2,911 sq. ft. of luxurious living space in one of Hamilton Mountain's most sought-after neighborhoods. The bright, open-concept main floor features 9-foot coffered ceilings, crown molding, premium hardwood, and porcelain flooring throughout. The spacious living room is complimented by a custom-built entertainment unit, while the formal dining room provides ample space to host a large gathering, comfortably seating a 14-foot table. The chef's kitchen is a culinary enthusiast's dream, showcasing custom cabinetry, a stunning 9-foot granite island, stainless steel appliances, a 36-inch gas range, and a wine fridge - perfect for both gourmet meal preparation and entertaining. Upstairs, you'll find four generously sized bedrooms, including a luxurious primary suite that serves as your personal retreat. The suite offers a walk-in closet and a spa-inspired ensuite complete with custom glass doors and upgraded fixture (id:50787)
RE/MAX Escarpment Realty Inc.
99 Bricker Avenue
Centre Wellington (Elora/salem), Ontario
Stunning Luxury Home With Over 5,000 Sq Ft of Finished Living Space! Welcome to this exceptional 5-bedroom, 5-bathroom residence located in the heart of charming Elora. Thoughtfully designed, this home combines timeless elegance with modern convenience. Step into the chefs kitchen, a true culinary dream featuring high-end appliances, premium finishes, two spacious pantries, and a well-appointed butlers pantry ideal for entertaining. The main floor showcases an open concept floor plan, engineered hardwood throughout and includes a versatile bedroom that can easily serve as a private home office or guest suite. Each of the bedrooms offers direct access to a full bathroom, providing privacy and comfort. The fully finished basement offers in-law suite potential with 2 additional bedrooms, rough-in for kitchen, separate radiant heat controls and ample space, making it perfect for multi-generational living or future rental income. From the thoughtful layout to the luxurious finishes, this home is built to impress and designed for real life. Located in a picturesque community known for its natural beauty, arts, and culture. This is your opportunity to live in one of Ontario's most desirable small towns. (id:50787)
RE/MAX Real Estate Centre Inc.
2545 Highway 56 Road
Hamilton (Binbrook), Ontario
Charm & character fill this beautiful bungalow in quaint Binbrook. Owned by the same family since 1950, this home has been lovingly maintained with nostalgic qualities. Enjoy a stunning park like 95ft x 194 ft. lot w/ beautiful perennial gardens, front porch, back deck and large detached garage/ workshop 7 car driveway. The bright interior offers a large primary suite w/ walk-in closet, hardwood floors in the living and dining room, pretty kitchen with granite counters, 4 pc. bathroom and elegant mouldings and millwork. The basement has a large recreation with a gas/stove, laundry and storage area. Multi-Use zoning offers potential for a small business or office space. Currently on septic and cistern with potential to hook up to city water and sewage, heated by a boiler system and AC wall unit. Nothing to do but move in and enjoy! (id:50787)
Royal LePage State Realty
26 Rebecca Way
Haldimand, Ontario
Welcome to 26 Rebecca Way, a stunning and expansive home located in a thriving, family-friendly neighbourhood in Caledonia. This modern property offers the perfect blend of space, style, and future potential, situated in a newly developed area surrounded by other quality homes, a new school, and ongoing growth that promises even more community features in the near future. Step inside to discover a thoughtfully designed layout with soaring 9-foot ceilings that enhance the sense of openness throughout the main floor. The heart of the home is the inviting open-concept kitchen and living area a bright, airy space ideal for both relaxed family living and entertaining guests. The kitchen features timeless finishes, abundant cabinetry, a convenient walk-in pantry, and plenty of space for future upgrades to suit your personal style. Large windows throughout the home invite natural light to pour in, highlighting the generous room sizes and well-planned flow. For added peace of mind, the property comes equipped with a CCTV DVR system featuring three cameras and a Wi-Fi door camera providing security and convenience for the modern homeowner. Upstairs, youll find ample space for the whole family, with well-appointed bedrooms and a primary retreat that offers comfort and privacy. The unfinished basement is a rare bonus offering endless potential to create a space tailored to your lifestyle, whether that's a home theatre, playroom, fitness studio, or in-law suite. With its location in a growing, welcoming community and just a short drive to nearby amenities, 26 Rebecca Way offers a fantastic opportunity to put down roots in a neighbourhood designed for the future. Whether you're upsizing, relocating, or investing in a family-oriented area, this home has the space and potential to fit your needs for years to come. (id:50787)
Exp Realty
30 Bowery Road
Brantford, Ontario
Newer 3 bedroom townhouse with 2.5 baths. This modern home has an inviting foyer with powder room & inside access to garage. The main floor's open concept layout features a great room, breakfast area & eat-in kitchen with sliding doors to backyard. Hardwood flooring flows throughout the main floor & 9'ft ceilings bringing loads of natural light. Spacious primary bedroom w/full ensuite (standing shower & bath tub). All the bedrooms are good size ** 3rd bedroom has walkout balcony ** Very convenient location close to Downtown Brantford, schools, golf clubs & hwy 403. (id:50787)
Ipro Realty Ltd.
245 Charing Cross Street
Brantford, Ontario
Welcome to 245 Charing Cross Street a beautifully renovated 1.5-storey home situated on an oversized lot with no rear neighbours, tucked away on a quiet dead-end street. This stunning property offers 3+1 bedrooms, 3 full bathrooms, and high-end finishes throughout.Step inside to a freshly painted interior (2025), where luxury vinyl plank flooring flows seamlessly through the main living areas, paired with bathroom tile. The open-concept layout combines the living room, dining area, and kitchen an ideal space for entertaining family and friends. The kitchen is a standout, featuring modern white cabinetry, quartz countertops, and stainless steel appliances. Sliding doors off the living room lead to a spacious backyard with a large deck, perfect for enjoying the warmer months.The main floor includes a generous bedroom and a stylish 4-piece bathroom. Upstairs, youll find two additional bedrooms and a 3-piece bathroom with a sleek glass stand-up shower.Need more space? The fully finished basement offers a large recreation room with an electric fireplace, a versatile den, an additional bedroom, and a third full bathroom with a stand-up shower and laundry area.Centrally located, this move-in-ready home is not one to miss. Notable upgrades include: roof (2024), furnace and A/C (2024), electrical (2024), and plumbing (2024). (id:50787)
Revel Realty Inc.
1039 West Cottage Drive W
North Frontenac (Frontenac North), Ontario
Welcome To The Lakehouse, Situated On Pristine Palmerston Lake. 4 Season Living At Its Best. High End Modern Cottage Design. You Truly Must See This Property To Fully Appreciate. Tastefully & Professionally Landscaped Grounds, Including Easy Access To Your Waterfront. New Docks To Take In Breathtaking Sunset Views. Deep Water Perfect For Boating, Fishing, & Swimming, Winter Snowmobiling Trails Near By. Bright & Open Concept Looking Out To A Wrap Around Deck. Fully Updated Interior With Stunning Lake Views. Close To Great Hiking Trails & Only 40 Minutes To Bon Echo Provincial Park. Numerous Updates Since 2022 Including: New Propane Furnace and Duct Work, New Propane Fireplace In Living Room, New Central Air, New 200 Amp Electrical Panel & Upgraded Electrical. Smart Light Switches And Thermostat, New Lakeside/Dock Lighting. New Electric Water Heater, New Drilled Well & Pump System With Pressure Tank & Water Filtration System, New Water Softener, New UV Water Purification System. New Septic Riser Lids. 800 Gallon Septic Tank - Inspected and Pumped Out In 2023. Two New Bathrooms, Three Bedrooms With New Insulation, Drywall and Paint. All New Tongue And Groove Ceilings On Main Level And Basement. Remodeled Entry/Mudroom. New High End Kitchen Cabinets With Abundant Cupboard Space & Drawers, Granite Countertops With Farmhouse Stainless XL Sink. Hands Free Faucet With Pull Out Spout And Voice Activation. New Engineered Hardwood Flooring On Main level Custom Cabinetry in Great Room. New Interior/Exterior Doors, Baseboards. New Windows Throughout. Roof Shingles 2018, Facia and Eavestrough 2023. New Blown In Insulation In Attic. New Dock System With Cranking Mechanism For Easy Winterization. Professional Landscaping With Armour Stone & Perennials. This Lakehouse Is Very Low Maintenance Inside & Out, Leaving More Time For Family And Entertaining Enjoyment. (id:50787)
RE/MAX Rouge River Realty Ltd.
7711 Green Vista Gate
Niagara Falls (Oldfield), Ontario
Discover luxury living at 721-7711 Green Vista Gate in the heart of Niagara Falls, just 10minutes from Clifton Hill! This stunning 2-bedroom, 2-bathroom condo offers 750 sq. ft. of modern living space with an open-concept layout and high-end finishes. Enjoy breathtaking golf course views from your private balcony and take advantage of the building's top-tier amenities. With 1 parking space included, this is a perfect opportunity for both end-users and investors seeking a premium property in a prime location. *property is currently tenanted* (id:50787)
RE/MAX Experts
108 - 480 Callaway Road
London North (North R), Ontario
This gorgeous Tricar's Northlink Luxury one bedroom north facing on main Floor. Open concept living area, laminate and porcelain flooring throughout with fireplace. The gourmet kitchen boasts quartz countertops, custom cabinetry, and top-of-the-line appliances.The bathroom has heated floors and quartz counter-tops. Ample storage includes a walk-in closet and oversized pantry. NorthLink offers an upscale lifestyle with amenities like pickleball courts, a fully equipped fitness center, a golf simulator, and a guest suite. Secure entry, surveillance cameras, and on-site management ensure peace of mind. Embrace upscale living in a prime location today! Located in the highly sought-after north end of London, adjacent to the Sunningdale Golf and Country Club, you'll enjoy proximity to scenic walking trails and the finest shopping and dining in Masonville. (id:50787)
Century 21 People's Choice Realty Inc.
1005 Mary Avenue
Cambridge, Ontario
This beautifully updated home is sure to impress with its fantastic curb appeal, modern upgrades, and unbeatable location just minutes from Hwy 401, Hespeler Road shopping, schools, and desirable amenities. Step inside to an inviting entrance that opens to a bright living room featuring modern flooring and a large bay window, creating a warm and welcoming atmosphere. The eat-in kitchen offers ample cabinet space, perfect for everyday living and entertaining. The 4-piece main bathroom adds a touch of style and functionality, while three comfortable bedrooms provide space for the whole family. Convenient stacked laundry is located on the basement for added ease. The fully finished basement expands your living space with a spacious recreation room warmed by a cozy gas fireplace, pot lights, and stylish flooring. You'll also find an upgraded modern 3-piece bathroom, additional family and hobby room options, and useful utility areas. Outside, enjoy a low-maintenance backyard with a concrete patio, mature landscaping, and a large storage shed. A single-car garage and 2-car tandem driveway with no sidewalk offers ample parking. With great curb appeal, a beautiful interior, and an ideal location, this home has it all -- don't miss your chance to make it yours! (id:50787)
Exp Realty












