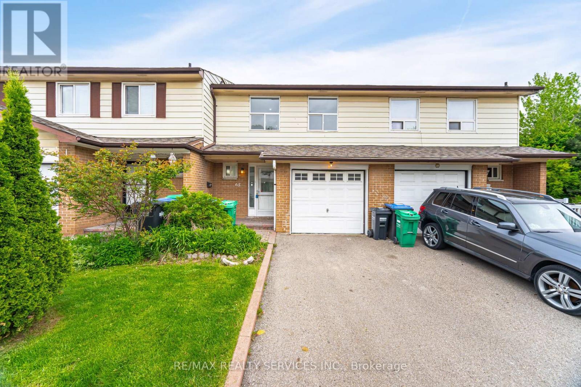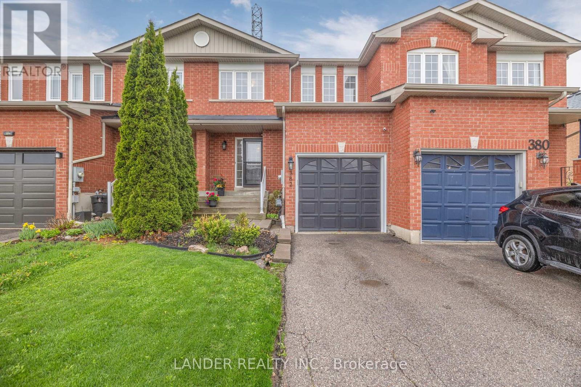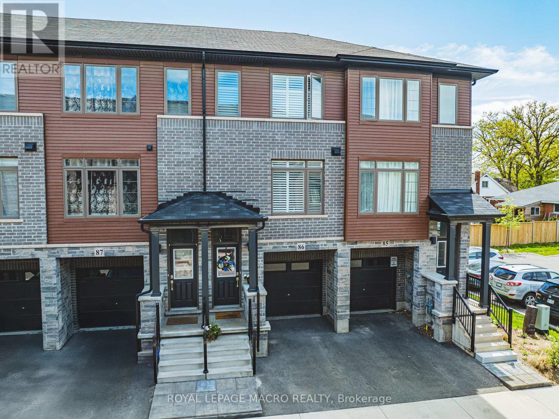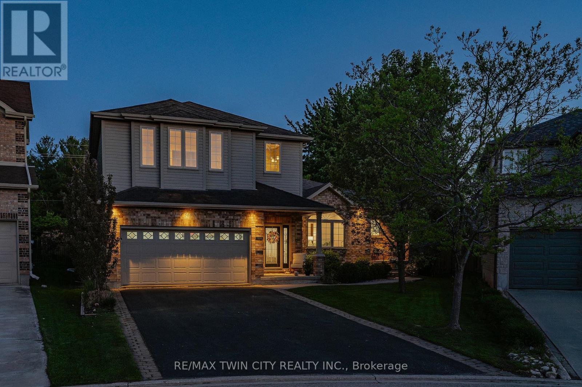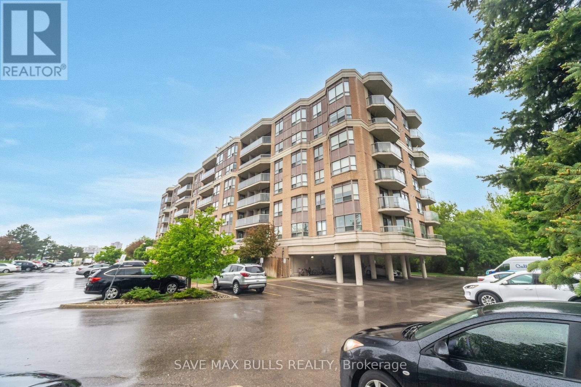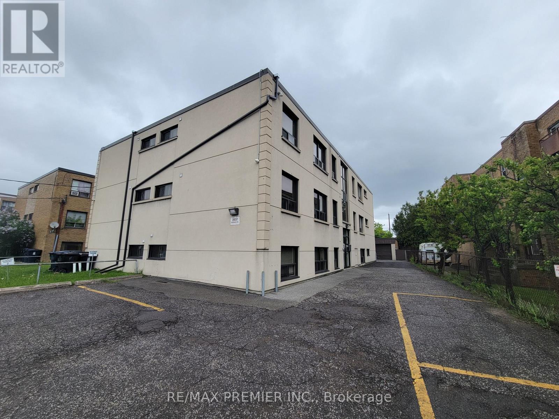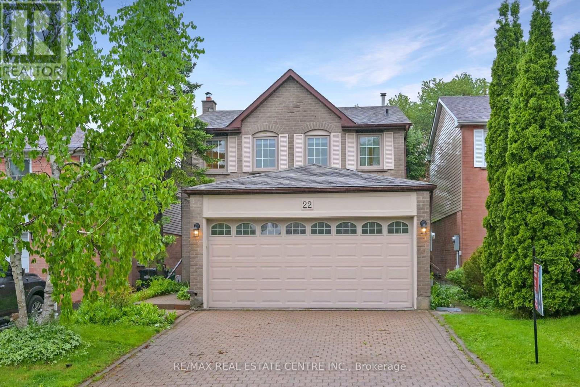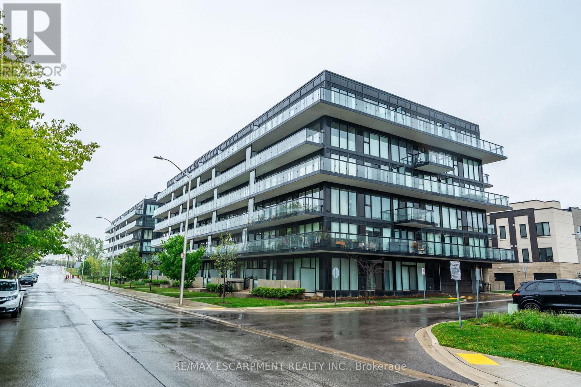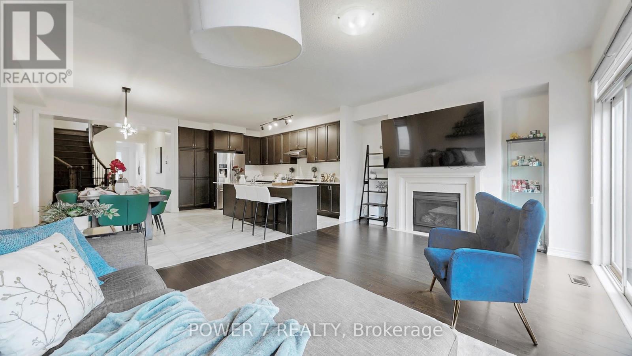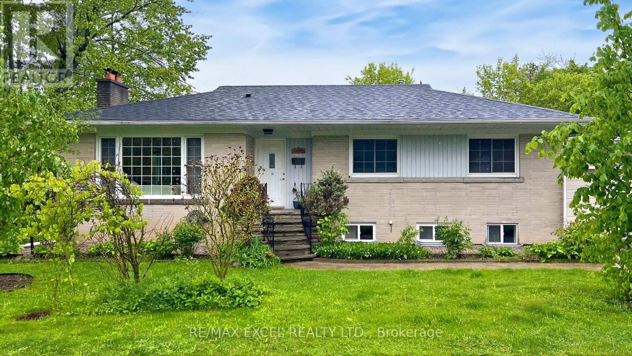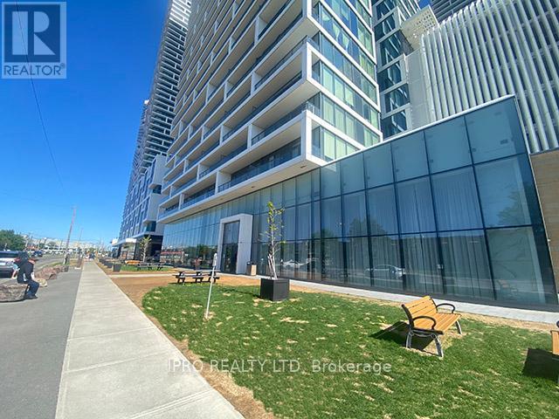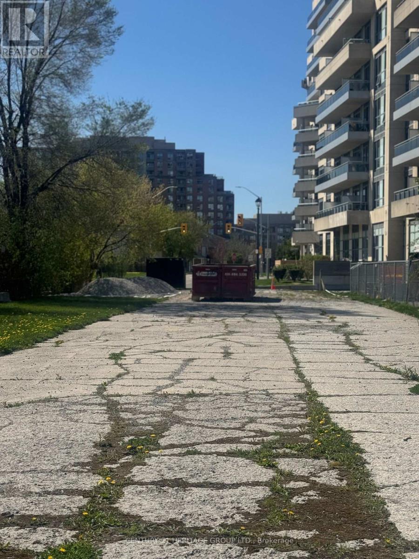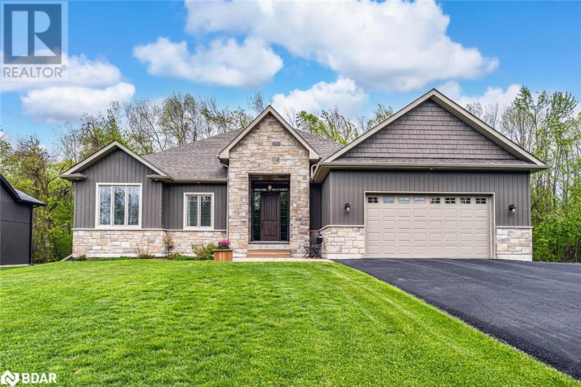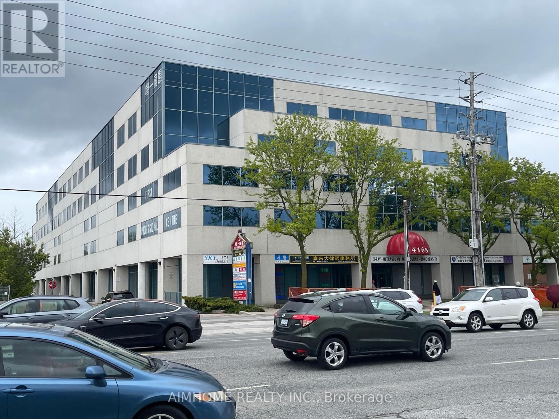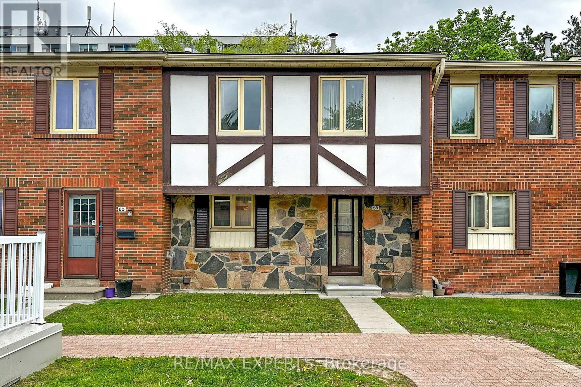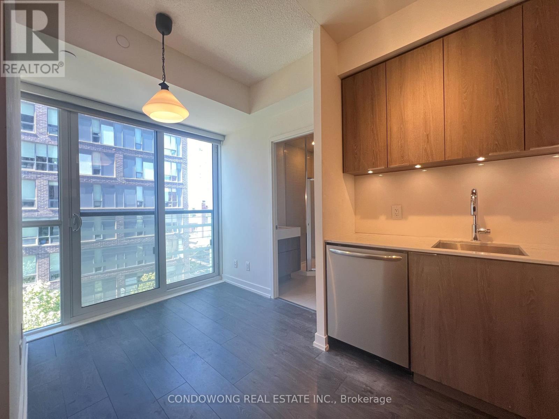12 Dashwood Crescent
Toronto (Thistletown-Beaumonde Heights), Ontario
AMAZING OPPORTUNITY! Fully detached Bungalow with 3 bedrooms, separated living and dining rooms, large eat-in Kitchen and hardwood floors on the main level. 1 bedroom Basement apartment with separate entrance, large living area and shared laundry. Detached garage at the rear of the property,long driveway can easily accommodate 3 or 4 vehicles. Nice sized backyard, this home perfect for growing families, downsizers or investors! Close to all amenities, schools, transit, parks and much more! (id:50787)
Sutton Group - Summit Realty Inc.
65 - 3525 Brandon Gate Drive
Mississauga (Malton), Ontario
Welcome to this beautifully renovated 4+1 bedroom, 3-bathroom townhouse! This home features a sleek, modern kitchen with stainless steel appliances and elegant, carpet-free laminate flooring throughout, offering both style and practicality. Enjoy the convenience of updated kitchens and bathrooms, along with main-level laundry for everyday ease. The open-concept living and dining area seamlessly extends to a private, fully fenced backyard perfect for quiet relaxation or entertaining. A fully finished basement adds versatility with an additional bedroom, ideal for guests, a home office, or extra living space. Ideally located near top-rated schools, parks, transit, shopping, and just minutes from Highway 427, this home offers the perfect blend of modern living and convenience. (id:50787)
RE/MAX Realty Services Inc.
382 Rannie Road
Newmarket (Summerhill Estates), Ontario
Looking for more space, privacy, and a move-in ready home in a great location? This townhouse checks all the boxes. At 1,734 sq ft, this beautifully maintained carpet-free, all-brick townhouse is larger than most in the neighbourhood giving you the room you need to live, work, and relax in comfort. Sitting on a deep 22 x 120 ft lot, it backs onto a peaceful walking path, offering that extra bit of privacy and outdoor space buyers are always looking for. Inside, you'll love the bright, open layout and oversized rooms. The primary suite is a standout - spacious enough for a king bed and more, with a walk-in closet and a private ensuite featuring a soaker tub and separate shower. The other bedrooms are also generously sized, perfect for kids, guests, or a home office. Location matters, and this home is just minutes from shopping, the community sports centre, and public transit plus only a 12-minute drive to Hwy 404, making your commute easy and convenient. If you've been waiting for a freehold townhome with extra space, privacy, and all the right features this is the one! (id:50787)
Lander Realty Inc.
25 Skylark Drive
Vaughan (Vellore Village), Ontario
This Stunningly Renovated Property, Complete With Modern Amenities, Is Ready To Move Into. Situated In The Prestigious Vellore Village Neighborhood, It Offers A Tranquil And Family-Friendly Atmosphere. The Property Boasts Exceptional Curb Appeal, Featuring Professionally Landscaped Gardens, A Long Driveway Without A Sidewalk, An Upgraded Garage Door, A Front Door, Black Windows, And Exterior Pot Lights. The Open Concept Layout Provides A Bright And Airy Ambiance, Designed To Offer Comfort, Functionality, And Effortless Flow. The Gorgeous Sun-Filled Hardwood Floors And Cozy Gas Fireplace Contribute To The Propertys Charming Ambiance. An Ideal Retreat For Relaxation And Entertainment The Gourmet Kitchen Is Equally Impressive, Equipped With Stainless Steel Appliances, Granite Countertops And Backsplash, Double Sink, Pantry, Pot Lights, And A Walkout To The Sundeck. The Master Retreat Features A His & Hers Closet And A Renovated Four-Piece Ensuite Bathroom On The Second Floor, Providing Ample Space For The Entire Family. Enjoy Ultimate Privacy With A Fully Fenced Backyard, Ideal For Hosting Family Barbecues, Outdoor Entertaining, Or Simply Unwinding. Conveniently Located Near All Amenities, Including Top-Rated Schools, Parks, Grocery Stores, Shops, Restaurants, And Hospitals, This Home Is Just Five Minutes From Highway 400, Canadas Wonderland, And Vaughan Mills Mall. Add This Exquisite Home To Your Must-See List! (id:50787)
RE/MAX Premier Inc.
14 Ireland Street
Clarington (Bowmanville), Ontario
Welcome to this stunning two-storey all-brick home nestled in one of Bowmanvilles most sought-after communities. This spacious 4-bedroom, 3-bath residence features hardwood floors throughout and a bright, open-concept layout. The beautifully upgraded eat-in kitchen boasts quartz countertops, stainless steel appliances, and opens directly to the living room, creating a seamless space perfect for family living and entertaining. The dining area offers a walkout to the large backyard, which features an inviting gazebo spaceideal for relaxing or hosting guests on a bright summer day. Enjoy the added living space of a beautifully designed, fully finished basement, perfect for a family room or home office. Additional highlights include a double car garage, interlocking stone front entrance, and exceptional curb appeal. Conveniently located close to schools, parks, and just a short drive to Toronto, Lake Ontario, and cottage country, this is a true turnkey home in a prime location. (id:50787)
Forest Hill Real Estate Inc.
107 Bayardo Drive
Oshawa (Windfields), Ontario
Bright & Spacious 3-Bedroom, 3-Bath Detached Home in Highly Sought-After Windfields Community! Open Concept Layout With Large Windows Offering Abundant Natural Light. Freshly painted, less than 1 year old newer home . Ravine backyard for an added Privacy. Zebra blinds throughout the home. Laundry upstairs. Walk-Out Basement, Ideal for Future Customization. Minutes walk to major shopping plaza, and Ontario Tech University and Durham College. Close to Schools, Parks, Shopping, Banks, and All Essential Amenities. Minutes drive from Hwy 407 & 401. Perfect Blend of Comfort & Convenience! (id:50787)
Royal LePage Citizen Realty
847 Gentry Crescent
Oshawa (Eastdale), Ontario
Location, Location, Location! An absolute must see! This charming Semi is found on a very quiet and friendly crescent. Don't miss out on this lovely home! This home has one of the largest yards in the neighbourhood and is just steps away from multiple parks, transit, school, shopping etc. The eat-in kitchen has a walk-out to huge pie shaped lot with deck & pergola ('17), pot lights, living room with picture window. 3 bedrooms upstairs includes a large primary with two closets. The Remodeled Finished Basement Offers A Rec Room And Office for you to enjoy. Other Updates since Original Construction Includes A/C & Furnace ('18),l Spray foam insulation ('18), Shed Roof ('23), Washer & Dryer ('24), Flooring on Both Staircases ('18), Basement Remodeling ('18), Shingles ('14), Windows, Front Door ('15), Sliding Door ('16), Fence ('17). (id:50787)
Sutton Group-Heritage Realty Inc.
117 Silk Drive
Shelburne, Ontario
Large, spacious immaculate detached property in prime & convenient location - WOW- This is the one for any family! Highly functional & desirable floor plan starting w/large windows providing ample natural sunlight to spacious living room & dining area w/beautiful hardwood floors| Neighboring dining area is eat-in kitchen w/full set of appliances, window & abundance of cabinet space. 3 large, bright & comfortable bedrooms plus full bath & powder room. Exterior features double driveway leading to attached detached 2-car garage. Just minutes from parks, Highway, shopping, restaurants and more! (id:50787)
Century 21 Millennium Inc.
M06 - 70 King Street E
Hamilton (Stoney Creek), Ontario
Excellent opportunity to rent Professional Office(s) for your business practice STONEY CREEK MEDICAL CENTRE dedicated to medical professionals and service providers. Ready suites for Doctors, Dentists, Rehab Clinics, Orthopedic Medical clinics, Physiotherapy and acupuncture, massage therapy clinics, CT scans & X-rays, Medical laboratory services, Diagnostic imaging services, cardiology to optometry and more. The current building has a fully functional medical clinic, with practicing doctors and upcoming pharmacy. The suite has physician/clinic infrastructure in place and is available for further customization to suite your business needs. Plenty of surface parking. All utilities and high speed internet included. **Extras** Ample Parking, Business Centre, High Traffic Area, Highway Access. Located close to Hamilton Go, Hamilton General Hospital. Ample parking with convenient patient access. Transit at the doorstep. Accessibility compliant building. (id:50787)
RE/MAX Premier Inc.
8 Garden Drive
West Lincoln (Smithville), Ontario
Welcome to 8 Garden Drive, here in the Wes-Li Gardens community. This home offers the ideal blend of comfort, convenience, and low-maintenance living. Step inside to find a spacious and sunlit living/dining room perfect for entertaining or relaxing. Enjoy the generously sized 10.5 x 24 deck, ideal for summer BBQs, quiet evenings, surrounded by nature. The bright easy-to-navigate kitchen layout is perfectly situated at the front of the home. It is steps away from the front breakfast room filled with tons of natural light, offering ease and flow for daily living. Enjoy your morning coffee on the welcoming front porch. The primary bedroom boasts 2 closets and there is plenty of natural light throughout. The den can also serve as a guest bedroom, office or hobby room. Enjoy the convenience of main floor laundry, eliminating the need for stairs in daily routines. The main floor bathroom features an upgraded shower unit. The basement is partially finished, offering flexible space for a rec room, home office, or storage. Outside, the property features a convenient carport with parking for two vehicles and beautifully maintained grounds, all with the benefit of low maintenance fees. Located in a quiet, friendly neighborhood, 8 Garden Drive offers the lifestyle you've been looking for, this is an opportunity to own a well-cared-for home in one of Smithville's most desirable adult lifestyle communities. (id:50787)
RE/MAX Escarpment Realty Inc.
86 - 575 Woodward Avenue
Hamilton (Parkview), Ontario
Modern 3-Storey Townhome Built in 2021! This stylish and functional home offers 3 bedrooms, 1.5 bathrooms, and a smart layout designed fortodays lifestyle. The main level features a bright office space with interior access to the garageperfect for working from home or a quiet studyzone. The second level boasts an open-concept living and dining area, a contemporary kitchen with stainless steel appliances, and a walkout to aprivate balconyideal for morning coffee or evening relaxation. Upstairs, you'll find 3 well-sized bedrooms and a full bath. California shutters androll down blinds. Enjoy the convenience of inside garage entry, second-floor laundry, and low-maintenance living in a newer development. Perfectfor first-time buyers, professionals, or investors! (id:50787)
Royal LePage Macro Realty
Basement - 15 Weathering Heights
Hamilton (Stoney Creek Mountain), Ontario
The Stoney Creek location is simply excellent, situated in a family-friendly neighbourhood that boasts all the amenities one could need, including Parks, Schools, Shopping centres, and bus routes. The legal basement apartment itself is pristine, modern, and spacious. 2-bedroom, One Bathroom, Kitchen, Laundry, and Living provided ample space for a young family. Theopen-concept design is bright and airy, with large windows that let in plenty of natural light.The Kitchen has a modern design, quartz countertops, and stainless steel appliances. The Landlord has stipulated that they will only review offers once all supporting documents have been received. These documents include a full Equifax/Trans Union credit report with score, rental application, employment, reference letter, proof of income, and bank statements if needed. Additionally, tenants are expected to share 30% of all the utility bills. One Parking spot is included. The Owner does not permit smoking or pets. (id:50787)
Royal LePage Macro Realty
4008 Highland Park Drive
Lincoln (Beamsville), Ontario
Welcome to this stunning 4,500 sq. ft. custom-designed masterpiece by Losani Homes, where elegance meets modern functionality. This exceptional home offers six generously sized bedrooms, each with its own closet, providing abundant storage and privacy. The luxurious primary suite features a spa-inspired 5-piece ensuite with a soaker tub, glass-enclosed shower, and double vanity. Two additional bedrooms include private bathrooms, while two more share a Jack and Jill washroom. A versatile room with French doors can serve as a bedroom or a quiet home office. Soaring 9-foot ceilings and ambient pot lighting enhance the homes sophisticated atmosphere. The open-concept design is perfect for both entertaining and daily living, with rich hardwood flooring flowing throughout. At the heart of the home is the chefs kitchen, boasting stainless steel appliances, quartz countertops, a large island with breakfast seating, and ample cabinetry. This space opens seamlessly into the great room, anchored by a stylish fireplace and expansive windows that fill the space with natural light. The exterior is equally impressive, featuring sleek, modern architecture and professionally landscaped grounds that provide a serene and polished outdoor space. A private backyard with no rear neighbors offers the perfect setting for outdoor entertaining or relaxing evenings .The fully finished basement enhances the homes value and versatility, offering two large bedrooms, a full kitchen, spacious living area, and a modern 3-piece bathroom ideal for extended family or as a self-contained suite. Every element of this home has been carefully crafted, from the tailored floor plan to the premium finishes throughout. This is a rare opportunity to own a truly exceptional property that combines luxury, comfort, and thoughtful design in every square foot (id:50787)
Royal LePage Signature Realty
508 Kelso Place
Waterloo, Ontario
Forever Home With In-Law/Income Potential-Welcome to 508 Kelso Place, a rare & incredibly versatile side-by-side legal duplex tucked into a quiet court in Waterloos sought-after Conservation Meadows. Set on a premium -acre lot in a park-like setting w/ a 175 deep backyard oasis & inground pool, this beautifully updated home offers 4,600+ SF of living space, parking for 6, & the flexibility to live, earn, or share. The main home features 3 bedrms & 4 bathrms, beginning w/ a sunken entry that leads to a show-stopping great rm w/ soaring ceilings, floor-to-ceiling windows, & a striking gas fireplace. The chefs kitchen is equally impressive, w/ oversized island, premium appliances, integrated dining area, & direct access to the backyard. A 2-pce bath completes the main. Upstairs, youll find a spacious primary suite w/ WI closet & tiled glass shower ensuite, plus 2 additional bedrms, a 4-pce bath, & a bright loft-style media/den space. The finished basement includes a large rec rm, 2-pce bath (w/ shower rough-in), & shared laundry. The attached 2-bedrm bungalow suite-complete w/ its own private entrance-is perfect for an in-law, nanny, garden suite, or potential income-generating rental. It offers an open-concept living rm, updated kitchen w/ island & integrated dining area, walkout to a private deck w/ gazebo, a main floor primary suite w/ WI closet & updated 4-pce ensuite, plus a finished basement w/ a large rec rm w/ gas fireplace, 4-pce bath, & additional bedrm. Loaded w/ updates throughout-pot lights, designer light fixtures, luxury vinyl flooring, & morethis home is turnkey & ready for whatever your needs may be. Whether you're seeking multi-generational living, mortgage-offset income, a private guest suite, or short-term rental potential, this home delivers the ultimate in flexibility & value. Ideally located just steps from trails, parks, & Laurel Creek, & only minutes to St. Jacobs Market, Costco, & HWY access, & more! Don't miss out, this home won't last! (id:50787)
RE/MAX Twin City Realty Inc.
5 Meldrum Avenue
Flamborough, Ontario
Welcome to your peaceful escape in the heart of Greensville—a cozy, bright home on a stunning 2-acre property that perfectly blends nature, comfort, and convenience. Step into this beautiful one storey home with large addition surrounded by natural beauty, a park like atmosphere, minutes to trails, parks, waterfalls. This bright home offers an updated kitchen, spacious bedrooms, inviting enormous living room with huge patio door, stunning views from every single window. finished basement and so much more. Recents updates include : roof( 2023) all windows and 5 patio doors( 2023), hardwood floors on main floor and updated kitchen. Note : the double garage was converted into a living space offering 2 small offices, worksop and an exercise room. Wake up to the sound of birdsong, spend your evenings watching breathtaking sunsets, and gather with friends and family around a crackling fire under the stars. The expansive yard provides plenty of room to explore, garden, or simply relax in your private slice of paradise.Take a leisurely walk to nearby Webster’s or Tew’s Falls, and enjoy the natural beauty that surrounds you every day. Whether you're seeking tranquility or adventure, this property delivers. Don’t miss your chance to own a piece of Greensville’s finest countryside—where every day feels like a getaway. (id:50787)
Right At Home Realty
1321 Playford Road
Mississauga (Clarkson), Ontario
Spacious 1,446 sq.ft semi-detached with 4 bedrooms on the second floor. Generous size living room with a large picture window. Custom sliding doors from dining room spacious sundeck. South facing garden, sunny exposure. Side door leads to the basement. Finished basement with potential for in-law suite. Consist of : shared laundry room, 3 pc bath, sitting area, bedroom, bar/kitchenette (needs appliances). Note: Seller does not provide or warrant documentation, nor represent status of the basement as a separate unit. Easy access to GO train station, Mississauga Transit and QEW. Long drive way for 3 car parking. This home has good bones, opportunity to update and renovate. (id:50787)
Royal LePage Real Estate Services Ltd.
303 - 300 Ray Lawson Boulevard
Brampton (Fletcher's Creek South), Ontario
This bright and spacious 2-bedroom, 2-bathroom condo offers the perfect mix of comfort and convenience in a prime location along the Mississauga-Brampton border. Set in a well-maintained low-rise building, the unit includes two parking spaces and features scenic views from every room.Designed with functionality in mind, the layout is ideal for families or anyone seeking a connected lifestyle. You'll be just minutes away from top-rated schools, parks, shopping centers, Sheridan College, and a variety of places of worship.With its unbeatable location and welcoming atmosphere, this condo presents a fantastic opportunity to enjoy everything this thriving community has to offer. (id:50787)
Save Max Bulls Realty
Lower Lvl Bachelor Unit - 2637 Keele Street
Toronto (Maple Leaf), Ontario
Gorgeous renovated, unfurnished, bachelor apartment in a quiet, well maintained low rise building. This unit features bright and airy open concept living, with modern finishes and high end upgrades. The kitchen comes with stainless steel fridge, stove, hood fan and granite counters. Clean, clean, clean! Lower level with above ground, large window allowing lots of natural lighting. All this in a prime location with easy access to public transit and highways. Close to schools, parks, banks, restaurants, groceries, Yorkdale Shopping Mall, Humber River Hospital, Costco and more. Tenant pays for hydro. Heat and water are included. One parking spot available, if needed, at extra charge of $50/month. No pets and no smoking please. (id:50787)
RE/MAX Premier Inc.
22 Horton Crescent
Brampton (Central Park), Ontario
Are you the next lucky buyer of this fantastic home? Located on a quiet crescent, backing onto a beautiful park - perfect for young families. First time offered for sale by the original owners. Close to everything - 2 schools -Bramalea City Centre, Transit, Hwy 410. Very lovingly cared for throughout the years - hardwood floors on main level, bay window in dining room overlooking the backyard and park. Upgraded with custom cupboards in laundry, custom cupboards in the primary ensuite and a massive soaker tub. Finished basement with oversized window for added natural light & extra office. Insulated and fully finished garage with skylights - perfect for a studio or workshop. Front load washer & dryer. Roof only 8 years old with 35 year shingles. Walkout to cedar deck -complete with two natural gas hook ups for bbqs and a convenient access gate to the park. Check HD tour and book a showing today! (id:50787)
RE/MAX Real Estate Centre Inc.
150 - 2120 Rathburn Road E
Mississauga (Rathwood), Ontario
Just listed! Welcome to this spacious 3-bedroom, carpet-free townhouse nestled in the family-friendly Rockwood Village community, right on the Etobicoke border. Functional layout ideal for families or professionals. Step into the sunlit open-concept living and dining area with a walkout to a nice patio. Upstairs, enjoy a generously sized primary bedroom with a large closet and convenient 2-piece ensuite, plus two additional spacious bedrooms. The second bedroom has walkout to a newly updated balcony. The fully finished basement offers a large recreation room and a full 3-piece bathroom, providing plenty of space for family activities or guests. The proximity to public transit, the airport, a new community center, great schools, Garnetwood Park with tennis courts and several sporting fields, biking trails, beautiful Etobicoke Creek Ravine, and Rockwood Mall makes the location highly desirable. *Please note that some photos were taken prior to current tenants and some rooms were virtually staged.* Great Location! Great Value! (id:50787)
Homelife/response Realty Inc.
B223 - 1119 Cooke Boulevard
Burlington (Lasalle), Ontario
Enjoy contemporary living with this bright and spacious 780 square foot corner unit featuring a generous balcony perfect for relaxing or entertaining. Located in a modern four-year-old building, you'll enjoy easy access to Lasalle Park and Marina, major highways and Transit putting convenience at your doorstep. This thoughtfully designed two-bedroom, two-bathroom condo offers an open-concept layout complemented by wide plank laminate flooring and sleek quartz countertops in both the kitchen and bathrooms. The unit includes one underground parking spot and access to premium amenities such as a concierge, fitness center, party/media room and a rooftop terrace. Experience the perfect blend of style, comfort, and accessibility - your modern lifestyle begins here. RSA. (id:50787)
RE/MAX Escarpment Realty Inc.
50 Donald Stewart Road
Brampton (Northwest Brampton), Ontario
Absolutely Stunning Detached Home, Rosehaven Built under Tarion Warranty, with 25K builder Upgrades, Open concept layout, 4 Bedroom ,4 washrooms,2 Ensuite Bathrooms,9 ft ceilings on Main and 8ft on 2nd floor. Oak staircase with Iron spindles, Hardwood floors throughout except bedrooms. Modern beveled edge trims & baseboard. Zebra blinds. Stainless steel appliances. Upgraded kitchen cabinets and granite countertops. Pot lights on main floor. Upgraded Fireplace in Family room. 2nd floor laundry room. Close to 2 big Parks, 10 minutes to Mount pleasant Go and HWY 410, Steps away from School, Convenience stores, Day care, Public transit. Make it yours today and enjoy this Beautiful Home with your Family. (id:50787)
RE/MAX Gold Realty Inc.
23 Marilyn Crescent
Halton Hills (Georgetown), Ontario
Welcome to this beautifully updated 3-level side split, nestled on a quiet, tucked away cul-de-sac in one of Georgetown's hidden gems. Located within walking distance to all levels of schools - both public and Catholic - this home sits in a safe, family-friendly neighbourhood that's perfect for raising kids or settling into a peaceful community. The main floor offers bright, open-concept layout with a seamless flow between the kitchen, dining, and living areas. The kitchen features quartz countertops, a large island with seating for four, built-in stainless steele appliances, and fresh white shaker-style cabinetry. The living room is anchored by a large, sun filled window and a built in electric fireplace, creating a warm and inviting space for everyday living or entertaining. Upstairs you'll find three generously sized bedrooms and a recently renovated 5 piece bathroom complete with double sink vanity, private toilet area, and a modern tub/shower combination. The lower level is fully finished and provides a separate, cozy family room, a 3-piece bathroom, laundry area, utility room, and a spacious crawl space offers practicality and tons of extra storage. Outside, the home truly shines. Situated on a spacious corner lot, it features two fully fenced-in backyards - one on each side of the house. an in-ground pool, interlocking stone patio, and a charming gazebo turn your backyard into a private resort-like escape. Whether you're hosting summer barbecues or enjoying a quiet evening swim, this outdoor space is designed for relaxation and fun. Additional highlights include a covered carpet that provides extra parking and storage, completing this versatile and thoughtfully designed home. This wonderful opportunity to own a thoughtfully updated home in a quiet and well-established area of Georgetown - perfect for families looking for space, comfort and a quiet street in a great location. (id:50787)
Royal LePage Meadowtowne Realty
Keller Williams Real Estate Associates
381 Chouinard Way
Aurora, Ontario
This beautiful end-unit townhome, built in 2017 by the reputable Opus Homes, is located in the desirable Aurora Trails community. Featuring a bright and spacious open-concept layout, the home benefits from east and west exposures that fill the living, dining, and kitchen areas with natural light. The large kitchen is equipped with stainless steel appliances, a gas stove, and a stunning quartz island perfect for casual dining. The family room features a gas fireplace and overlooks the backyard, creating a warm and inviting space. Premium hardwood floors and smooth ceilings enhance the main levels elegant feel. Oak staircase with wrought iron, all four generously sized bedrooms are located on the second floor, including a master suite with a private shower ensuite and a large walk-in closet. The second floor also includes a convenient laundry room and high ceilings that add to the sense of space. Additional highlights include a spacious foyer with a double-door closet, direct access from the single-car garage, and parking for three cars on the driveway. The home also features upgraded interlocking stonework at the front and back, and a full walk-out basement offering versatile living space. Top-rated schools: Whispering Pines Public School and Dr. G.W. Williams Secondary School (IB), just minutes from major shopping centers, restaurants, TnT Supermarket, the Aurora Recreation Centre, easy access to hwy 404, don't miss it! (id:50787)
Power 7 Realty
126 Libby Boulevard
Richmond Hill (Mill Pond), Ontario
Welcome to the highly sought-after Mill Pond neighborhood! This well-maintained and spacious detached bungalow features 3 bright, sun-filled bedrooms and an open-concept layout that's both clean and inviting. Enjoy a modern kitchen with granite countertops and new appliances. The separate entrance to the finished basement includes a large family room, 2 additional bedrooms, and a full bathroom offering great income potential. Just a short walk to Mill Pond Park , Richmond Hill Hospital, top-rated schools, and local shops. Welcome to the highly sought-afterMill Pond neighborhood! This well-maintained and spacious detached bungalow features 3 bright,sun-filled bedrooms and an open-concept layout that's both clean and inviting. Enjoy a modern kitchen with granite countertops and new appliances. The separate entrance to the finished basement includes a large family room, 2 additional bedrooms, and a full bathroom offering great income potential. Just a short walk to Mill Pond Park, Richmond Hill Hospital, top-rated schools, and local shops. (id:50787)
RE/MAX Excel Realty Ltd.
202 - 8 Maison Parc Court
Vaughan (Lakeview Estates), Ontario
Good size unit, with west exposer, open balcony, Close to TTS & shopping, 24 hours security, lot of visitor parking, 9 foot ceiling, open concept (id:50787)
Yyz Realty Limited
31 Fox Run Lane
Bradford West Gwillimbury (Bradford), Ontario
Beautifully Renovated Bungalow in a Prime Family-Friendly Location. This meticulously updated bungalow blends comfort, style, and function with thoughtful upgrades throughout. At the heart of the home is a custom kitchen designed for both everyday use and entertaining, featuring quartz countertops, deep cabinetry, stainless steel appliances, and a large island with bar seating, USB ports, and pantry with pull out draws. A reverse osmosis system supplies the sink and fridge, while a large operable window frames backyard views. The kitchen opens seamlessly into a dining area with a gas fireplace and a bright living room with smooth ceilings and pot lights.The primary bedroom retreat includes a spa-like ensuite with a large glass shower, double sinks, and rough-ins for a makeup station. Downstairs, the finished basement adds two sound-insulated bedrooms with good sized windows, a full bathroom, a custom built-in desk and a laundry room with generous counter space, cabinets, and a fold-away drying rack. Additional highlights include new windows on the main floor, new front and back doors, upgraded stair railings, high-grade carpet in the bedrooms and basement family room and enhanced insulation in key areas for year-round comfort. Outside, enjoy a large deck, poured concrete patio, and soffit lighting for relaxed evenings. The fully insulated and soundproofed garage features a heater, upgraded lighting, a large storage loft, and a 60 Amp sub-panel perfect for trades, hobbies, or extra storage. Located on a quiet street with a wide driveway and no sidewalk, this home is just steps to schools, the Rec Centre, library, GO train, and shopping. Whether you're upsizing, downsizing, or just looking for turnkey living, this home truly has it all. (id:50787)
Century 21 Heritage Group Ltd.
13 - 9621 Jane Street
Vaughan (Maple), Ontario
Welcome to this modern and stunning end unit condo townhome located at 9621 Jane St, Unit 13. This unit offers upscale living in one of Vaughans most desirable communities. This home is bathed in natural lightand showcases elegant dark tones, designer finishes, and new laminate flooring throughout. Featuring two spacious bedrooms and two fully upgraded bathrooms. The home is designed for comfort and style with oversized windows and custom zebra blinds. The gourmet kitchen is a chefs dream, complete with new stainless-steel appliances, quartz countertops, a double in-mount sink, stone backsplash, and ample cabinetry.The open-concept living and dining area boasts soaring ceilings and a walkout to your own private balcony, perfect for entertaining or relaxing. A beautifully stained oak staircase leads to the upper level, where the oversized primary bedroom impresses with 10 ceilings, a second balcony and a full walk-in closet. Additional features include ensuite laundry and generous storage throughout. This is refined townhouse living at its finest. (id:50787)
Royal LePage Real Estate Services Ltd.
22 Sandhill Crescent
Adjala-Tosorontio (Colgan), Ontario
Be the first to call this elegantly crafted, never-lived-in executive residence. Meticulously crafted with nearly 3,000 sq. ft. of elegant living space, this 5-bedroom, 4-bathroom home combines luxury, comfort, and practicality, perfect for families looking to settle into a truly beautiful home. Step through the double door entry into a sun-filled, open-concept main floor featuring 9-ft ceilings, hardwood flooring, and sleek porcelain tile. With both a spacious living room and a separate great room, you'll have the flexibility to entertain or unwind with ease. At the heart of the home lies a chef-inspired kitchen equipped with brand-new stainless steel appliances, quartz countertops, a large centre island, and a walk-in pantry. The generous breakfast area leads to the backyard for seamless indoor/outdoor living, while a separate dining room with a butler servery makes hosting effortless and elegant. Upstairs, five generously sized bedrooms offer space for everyone. The luxurious primary suite features a spa-like 5-piece ensuite with a freestanding soaker tub, glass-enclosed shower, and a large walk-in closet. The secondary bedrooms share convenient Jack & Jill bathrooms, each with double closets, including one with a walk-in closet, and are bathed in natural light. A second-floor laundry room adds everyday ease and extra storage. A sunken mudroom offers direct access to the double garage and discreetly reveals a tucked-away staircase leading to the unspoiled basement. 22 Sandhill Crescent is located in the peaceful and close-knit community of Colgan. This home offers scenic surroundings, nearby trails and parks, and is just minutes from Woodington Lake Golf Course, which is perfect for outdoor and golf enthusiasts alike. This location offers easy access to many amenities in Alliston, Tottenham, or Bolton and is a quick 45 minutes to Pearson Airport and 70 km to Downtown Toronto! Don't miss your opportunity to live in Colgan's most desirable new neighbourhood! (id:50787)
Royal LePage Rcr Realty
2207 - 898 Portage Parkway
Vaughan (Vaughan Corporate Centre), Ontario
The Vaughan Metropolitan Centre is a new 100 acre modern urban mastered plan community to bring contemporary convenient services and luxury lifestyle. This sleek architectural stunning condo building is located next to the Vaughan Subway station, Viva and York Regional Regional transit, near major highways (400,407), York University, Vaughan Mills, Costco, Ikea... The unit faces south, so you can enjoy, from your large balcony or Master BR, the beautiful long views to the Toronto skyline including the CN tower. This spacious 638sqft unit with 2 BRs and 2 WRs has a good operational layout that receives plenty of natural light through floor to ceiling windows. Good quality materials and features like quartz countertops, built-in appliances and thick laminate floors complement this apartment. New upgrades include Built-in shelves in closets and pantry. The whole unit was just professionally freshly painted. The use of a locker is an additional plus. This well maintained and managed condo building offers 24 hour concierge, guest rooms, terrace with BBQs, golf simulator room and other amenities (id:50787)
Ipro Realty Ltd
38 Snooks Road
Georgina (Sutton & Jackson's Point), Ontario
Don't miss out on this opportunity! The icing on the cake with this fabulous Raised Bungalow is the LEGAL ACCESSORY APARTMENT! Ideal set up, perfect for rental income or multi-generational living. Nothing to do, move in ready! Main floor totally renovated 4 years ago. From the charming exterior curb appeal to the beautifully finished interior, this warm and welcoming home is sure to impress. Clean as a whistle! Both levels offer plenty of natural light, an open concept main living area, spacious bathrooms, separate Laundry and ample Kitchen cabinetry. Enjoy warm weather relaxing in the manicured and secluded Backyard. BBQ gas hook-up under rear deck. Low maintenance metal roof! Shopping, restaurants and Town amenities within walking distance, beautiful Lake Simcoe a short drive away, quick & easy access to commuter routes. Enjoy the flexibility and added value this unique property offers! (id:50787)
RE/MAX All-Stars Realty Inc.
39 Forestbrook Drive
Markham (Box Grove), Ontario
Welcome to 39 Forestbrook Drive, a beautifully renovated 4+1 bedroom detached home nestled in the heart of the highly sought-after Box Grove community. Tastefully upgraded and meticulously maintained, this home offers over 2,700 sqft of living space (2,117 sqft above grade + 600 sqft finished basement), providing the perfect blend of luxury, comfort, and convenience for everyday living. Step inside to an open-concept layout filled with natural light, featuring 9' smooth ceilings, gleaming hardwood floors, and an inviting ambiance throughout. The gourmet kitchen is every chefs dream, complete with custom extended cabinetry, quartz countertops, a central island, and a gas stove. It also includes an upgraded water softener, water purifier, and tankless water heater system (installed in 2021), offering clean, efficient, and eco-friendly living year-round. The adjacent family room offers a cozy gas fireplace, perfect for relaxing or entertaining. Upstairs, you will find 4 spacious bedrooms plus a functional office, ideal for working from home. The professionally finished basement includes a modern kitchen, pot lights, and a potential nanny/in-law suite, complete with quality subflooring under laminate. Located in a family-oriented neighborhood, just minutes from top-ranked schools, parks, shopping, and transit. A rare opportunity to own a home that truly has it all luxury, function, and peace of mind. A must-see! (id:50787)
Bay Street Integrity Realty Inc.
Pin 031092447
Richmond Hill (North Richvale), Ontario
PIN Code: 031092447. Location: Richmond Hill (Yonge & 16th Avenue)Explore this prime commercial land opportunity situated at the north east corner of Yonge Street and 16th Avenue, just north East of the Beverly Hills condominiums. This property has excellent visibility and accessibility, fronting on the 16th Avenue service road. Property Highlights: Site Area: 8,525.01 sqft .Zoning: CommercialThis is an incredible chance to design and build your own commercial building or store in a vibrant and growing community. Take advantage of this unique opportunity to establish your business in a prime location. (id:50787)
Century 21 Heritage Group Ltd.
6 Southview Drive
Bayshore Village, Ontario
A REFINED RETREAT SURROUNDED BY NATURE & STEPS FROM LAKE SIMCOE - DISCOVER THE CHARM OF BAYSHORE VILLAGE! Welcome to the lifestyle you've been waiting for in the coveted lakeside community of Bayshore Village, just across from the sparkling shores of Lake Simcoe. This custom-built Lilac Homes masterpiece sits on a nearly half-acre lot backing onto a mature forest, offering serene privacy and year-round natural beauty. With quick access to waterfront parks and beaches, everyday essentials just 10 minutes away in Brechin, and vibrant shopping, dining, and entertainment only 20 minutes away in Orillia, the location is as convenient as it is scenic. Inside, discover a bright and airy open-concept layout with soaring 9-foot ceilings, a welcoming foyer, and a showstopping Napoleon fireplace with a stone surround anchoring the living space. The kitchen is a chef’s delight, featuring premium quartz countertops, stainless steel appliances, and an island with seating for three. Step outside to your own tranquil oasis, complete with a screened-in deck, lower patio, and peaceful forest views - ideal for entertaining or unwinding beneath the trees. Downstairs, the finished lower level adds even more living space with 8-foot ceilings, a versatile rec room, an extra bedroom and full bath, a cold cellar, a workshop, and plenty of storage. Additional highlights include engineered flooring, ceramic tile, and upgraded broadloom throughout, convenient main floor laundry facilities, an oversized 24 x 24 garage with direct interior entry, and access to municipal services for everyday ease. Optional membership to the Bayshore Community Association unlocks access to top-tier amenities including a pool, three marinas, a golf course, tennis courts, vibrant social programming, and more. Don’t miss your chance to make this exceptional #HomeToStay yours - where comfort, nature, and community come together to create a lifestyle you’ll never want to leave. (id:50787)
RE/MAX Hallmark Peggy Hill Group Realty Brokerage
54 Pilot Street
Toronto (West Hill), Ontario
Looking for a comfortable, stylish, and conveniently located furnished rental? This beautifully maintained 3+3 bedroom, 2-bathroom semi-detached home offers space, flexibility, and unbeatable value.The bright, open-concept main floor features laminate flooring throughout and a combined living and dining area with a walkout to a private backyard patio perfect for entertaining or enjoying quiet family evenings. The upgraded eat-in kitchen is a standout with sleek granite countertops, stainless steel appliances, and ample space to cook, dine, and connect.Each of the generously sized bedrooms includes large windows and plenty of closet space, providing comfort and functionality for the whole family.The fully finished basement adds even more versatility with a separate entrance, a second kitchenette, three additional bedrooms, and ample living space ideal for extended family, a home office setup, or multi-generational living.Situated just minutes from top-rated schools, the GO Train, parks, shopping, and everyday amenities, this home delivers the perfect blend of convenience and lifestyle in a highly sought-after neighbourhood. Property can also be rented unfurnished. (id:50787)
Kingsway Real Estate
14751 Highway 12 Road
Scugog (Port Perry), Ontario
Welcome To this Stunning Home with 9.23 Acres Agricultural land features 3 + 2 Bedroom Raised Bungalow/With The Potential For Farming Or Other Uses Typical Of A Rural Highway Commercial Exposure. An In built 2-Car Garage, Centre Island With A Granite Counter, Natural Gas Cooktop, Hardwood Floors, Fireplace, Pot lights and much more.. Walk out to deck, separate Walk-Up Staircase From Basement. HURRY UP!! THIS ONE WON'T LAST LONG!!!! (id:50787)
Century 21 People's Choice Realty Inc.
G35 - 4168 Finch Avenue E
Toronto (Milliken), Ontario
Rare List For Sale! Retail/Commercial/Office Unit In A Busy Professional Office/Mall Building Adjacent To Midland Centre. Suitable For All Types Of Retail Businesses Or Professional Office. Be Your Own Boss Or Be A Landlord. Prime Location At Finch/Midland, Many Established Professional Service And Business In The Same Building, Long Mall Business Hours. Plenty Of Indoor Parking, Ttc Bus Stop At Door, Unit Located On The Ground Floor, Very Good Exposure. The Ongoing Underground Pass Will Bring More Traffic To This Location After Finish. (id:50787)
Aimhome Realty Inc.
Ph12 - 2545 Simcoe Street N
Oshawa (Windfields), Ontario
This brand new 1 bedroom plus den has never been lived in. Unit features 2 full washrooms and a large den for a home office and covered parking. Close proximity to RioCan Shopping Centre, transportation, restaurants & bars. Strong academic institutions like Ontario Tech University and Durham College, quick access to Highways 407 & 401. Take advantage of access to over 27,000 sq. ft. of amenity spaces within U.C. Tower 2. Innovative indoor amenity spaces with a state-of-the-art athletic facility and yoga studio, elegantly versatile party room, convenient flex spaces, chic guest suites and so much more. Enjoy stunning exterior amenities: From the expansive terrace to the outdoor kitchen, patios with barbeques, or open-air meditation space. (id:50787)
RE/MAX Royal Properties Realty
Ph11 - 2545 Simcoe Street N
Oshawa (Windfields), Ontario
This brand new 1 bedroom plus den has never been lived in. Unit features 2 full washrooms and a large den for a home office and covered parking. Close proximity to RioCan Shopping Centre, transportation, restaurants & bars. Strong academic institutions like Ontario Tech University and Durham College, quick access to Highways 407 & 401. Take advantage of access to over 27,000 sq. ft. of amenity spaces within U.C. Tower 2. Innovative indoor amenity spaces with a state-of-the-art athletic facility and yoga studio, elegantly versatile party room, convenient flex spaces, chic guest suites and so much more. Enjoy stunning exterior amenities: From the expansive terrace to the outdoor kitchen, patios with barbeques, or open-air meditation space. (id:50787)
RE/MAX Royal Properties Realty
Lower - 126 Fulton Avenue
Toronto (Playter Estates-Danforth), Ontario
Welcome to this beautifully finished 1-bedroom, 1-bathroom lower-level suite in the heart of Playter Estates. Featuring its own private entrance, this freshly updated unit offers an open-concept layout with modern tile flooring throughout. The sleek kitchen is equipped with stainless steel appliances, ample cabinet space, and a central moveable island perfect for prepping or casual dining. Enjoy a spacious living and dining area with flexible layout options, a modern bathroom with a glass-enclosed shower. Plenty of natural light from oversized windows. Located on a quiet, tree-lined street steps to Danforth, TTC, and parks. Ideal for a single professional or couple looking for comfort and convenience in a highly sought-after neighbourhood. *Heated Flooring* (id:50787)
Royal LePage Signature Realty
58 - 270 Timberbank Boulevard
Toronto (L'amoreaux), Ontario
Offers Anytime! Welcome to your new home at #58 270 Timberbank Boulevard! unit is in a sought-after neighbourhood close to amenities. This bright and spacious 4-bedroomThe open-concept living and dining room receive abundant natural light through the patio doors, which lead to your fully fenced backyard. They are perfect for entertaining or spending quality time with your family. Your kitchen, the heart of any home, has newly redone cabinets and stainless steel appliances. You have space to create some additional storage or add a table for an eat-in kitchen. Upstairs the 4 bedrooms provide a room for everyone; whether you have a family and want everyone to have their own bedroom or you decide that a home office or craft room are better suited to your needs. The finished basement adds to your finished living space with a family room and washroom. You have the exclusive use of 2 underground parking spaces and if you prefer to take transit you are less than a 2-minute walk away from a 24-hour TTC stop. With easy access to a GO station and major highways (404&401) you'll find it convenient to commute to work or enjoy your neighbourhood. You are close to schools, parks, grocery stores, restaurants, shopping malls and the Scarborough Town Centre. (id:50787)
RE/MAX Experts
917 - 87 Peter Street
Toronto (Waterfront Communities), Ontario
Available July 1st - Steel Grey Floor Plan at 87 Peter - Corner Unit With South East Views From Two Balconies, Open Concept Kitchen Living Room - 2 Bedroom And 2 Full Bathroom Unit. 825 Sqft.. Ensuite Laundry, Stainless Steel Kitchen Appliances Included. Engineered Hardwood Floors, Stone Counter Tops And 9Ft Ceilings. Water And Heat Included. 1 Locker & 1 Parking Included (id:50787)
RE/MAX Urban Toronto Team Realty Inc.
307 - 12 Rean Drive
Toronto (Bayview Village), Ontario
RECENTLY INSTALLED - HIGH GRADE LAMINATE IN BEAUTIFUL BLOND COLOUR IN LIVING/DINING ROOMS AND DEN. Sought After CLARIDGES, Extra Deep Balcony/Terrace. Large Den/Guest Bedroom. Entrance Has Granite Tile Flooring With Brand New Laminate Floors In The Dining/Living Rooms + Den/2nd Bedroom. The Kitchen Has a Granite Counter + Breakfast Bar. Extra Large Laundry With Shelving For Storage. Large Locker On the Same Floor. Walk To The YMCA, Subway, Bayview Village Shops + Restaurants. Easy Access To 401. Shared Recreational Facilities With Amica. Wonderful Social Community. (id:50787)
Sage Real Estate Limited
511 - 200 Sackville Street
Toronto (Regent Park), Ontario
Bright Studio "Huron" Model in The Bartholomew! North-Facing Unit Has Large Floor-Ceiling Windows, 9' Ceilings, Open Concept Kitchen With Stone Counters, Lots Of Cabinet Space, Stainless Steel Appliances & En Suite Laundry W/ Storage. Transit At Door. Quick Commute To Downtown. Close To Shops And Restaurants. Storage Locker Available. (id:50787)
Condowong Real Estate Inc.
2101 - 20 Blue Jays Way
Toronto (Waterfront Communities), Ontario
Experience luxury living in this exquisite 2-bedroom plus den executive suite at The Element. Fully furnished and meticulously renovated, this residence is a true masterpiece. Featuring soaring 9' ceilings, the suite exudes a sense of spaciousness and elegance .Ideally located in the heart of the city, you'll be just steps away from the excitement of Rogers Centre, Scotiabank Arena, renowned theatres, and the bustling Financial District. Enjoy the convenience of nearby public transit, a diverse array of restaurants, and premier shopping destinations. Added perks include one secure parking space and a convenient locker for extra storage. Seize this rare opportunity to live in an extraordinary home that blends luxury, comfort, and prime location. (id:50787)
Sotheby's International Realty Canada
201 - 993 Queen Street W
Toronto (Trinity-Bellwoods), Ontario
Welcome to the Candy Factory Lofts, a landmark conversion in the early 2000s that set the standard for authentic loft living in Toronto. Nestledin the heart of Queen West, this stunning southwest corner residence offers the perfect fusion of historic character and modern design in one ofthe city's most vibrant neighbourhoods just steps from Trinity Bellwoods Park, Ossington, Dundas W., and the Queen West strip.This sun-drenched corner unit showcases soaring ceilings, Original wood beams and exposed brick, infusing the space with warm, industrial charm. The expansive arched windows fill the unit with natural light from both south and west exposures, highlighting the open floor planand rich architectural textures. Inside, you'll find a modern kitchen, perfect for entertaining, along with a generous primary bedroom featuring ample storage and a private ensuite. A flexible second space serves beautifully as a dining room, creative studio, or lounge. The home office framed by two picturesque corner windows makes working from home a true pleasure. Complete with parking, rooftop terraceaccess, and unmatched character, this loft is a rare opportunity to own a piece of Torontos most iconic building. (id:50787)
Royal LePage Signature Realty
2107 - 11 Ordnance Street
Toronto (Niagara), Ontario
Welcome to The Novus! Located in the heart of Liberty Village offering future residents a unique blend of modern design, comfort, and convenience. This 2-bedroom corner suite coasts a split layout with 790 sq ft of living space. South-west facing views fill the space with an abundance of sunlight, showcasing Lake Ontario as your backdrop, complemented by a balcony for outdoor enjoyment. Top-notch modern building amenities include: state-of-the-art fitness facilities, yoga studio, rooftop sky lounge w/ private dining room & catering kitchen, games room & theatre room. Rooftop terrace w/ fire pits & BBQs. Wifi lounge w/ cafe, pet spa and more! Your future home is conveniently situated steps away from Altea Active, grocery, LCBO, banks, parks, waterfront, public transit, local shops & restaurants! (id:50787)
Psr
84 Bannatyne Drive
Toronto (St. Andrew-Windfields), Ontario
Ravine Building Lot. Expansive Tree-Lined And Backing Onto Picturesque Vyner Greenbelt. Potential To Acquire 7' Of Frontage From The Neighbouring Property. Coveted Opportunity To Build Your Dream Home In One Of Torontos Most Desirable Family Neighbourhoods. Update To Your Desires. Vast Fenced Backyard Overlooking Forested Ravine Offers Incredible Privacy And Potential. Main Floor W/ Family Room, Combined Living-Dining W/ Fireplace & Walk-Out To Backyard, Eat-In Kitchen, Powder Room & Laundry W/ Separate Entrance. Primary Suite W/ Walk-In Closet & 3-Piece Ensuite. Second Bedroom W/ Private Balcony Overlooking Backyard. 2 Additional Upstairs Beds W/ Shared 4-Piece Bath. Spacious Entertainment Room, Home Workshop & 3-Piece Bath On Lower Level. Sought-After Location On Quiet Street In St. Andrews-Windfields, Minutes To Top-Rated Schools, Bayview Village Shopping Centre, Major Highways, Athletic Clubs, Golf Courses & Don River Trails. (id:50787)
RE/MAX Realtron Barry Cohen Homes Inc.


