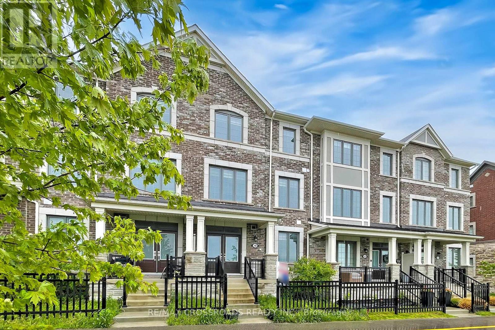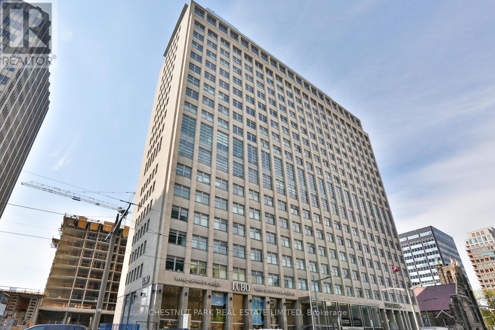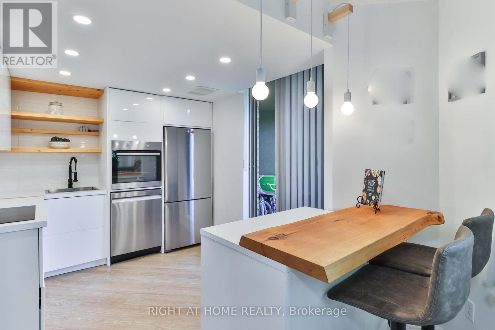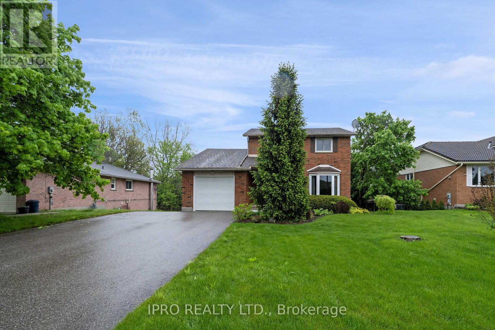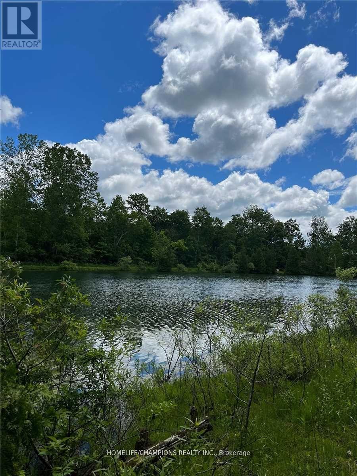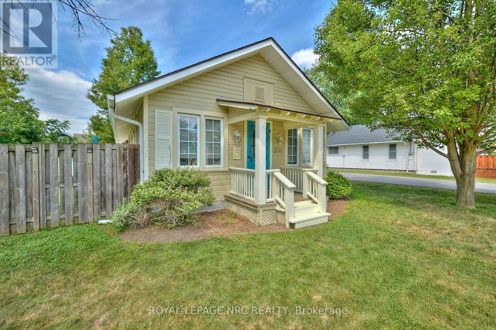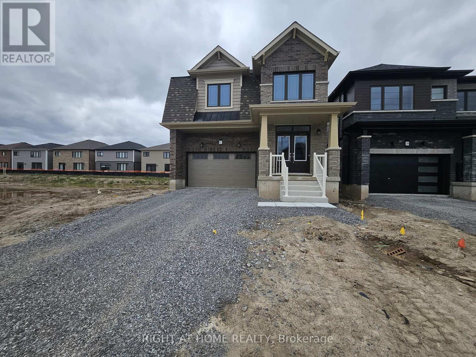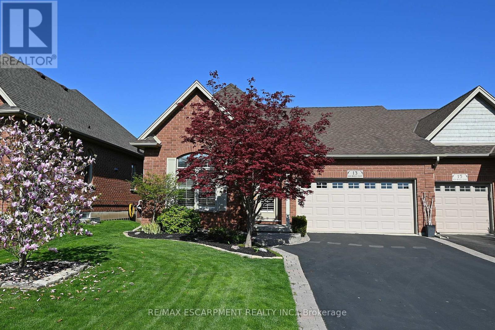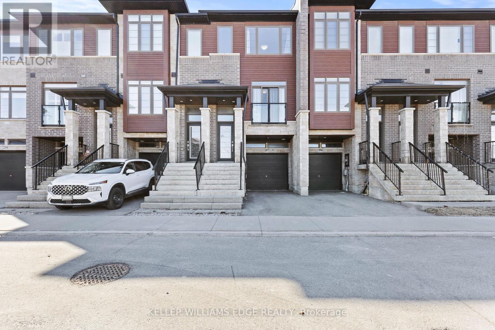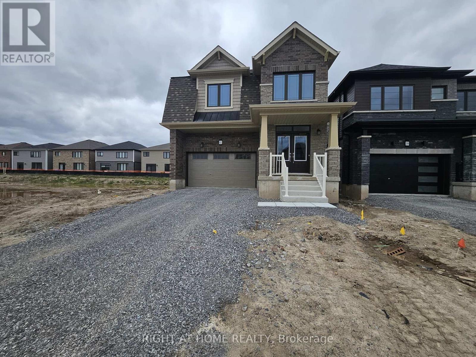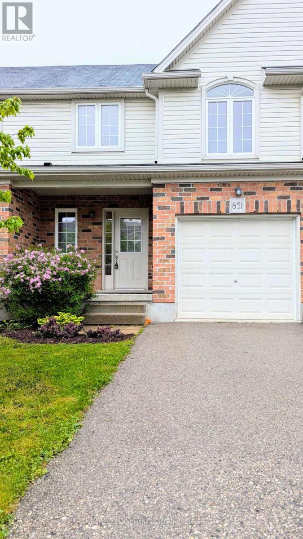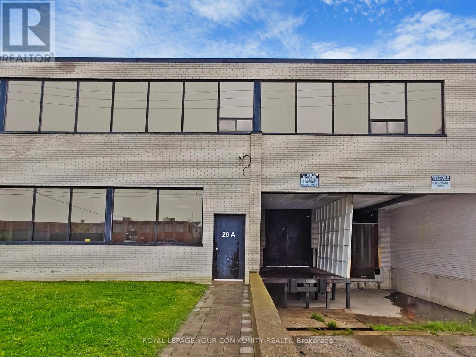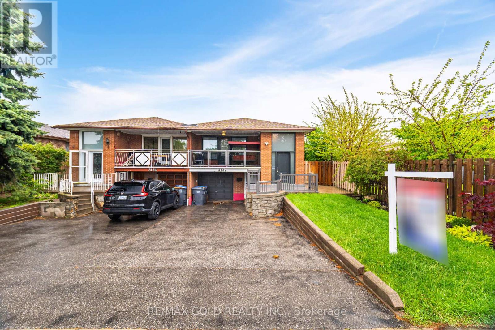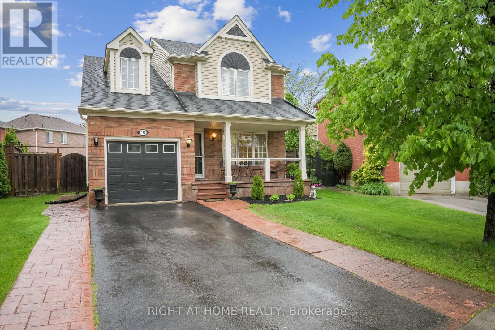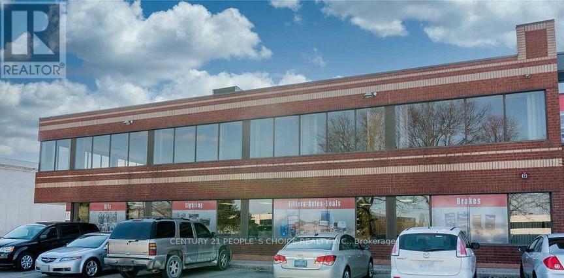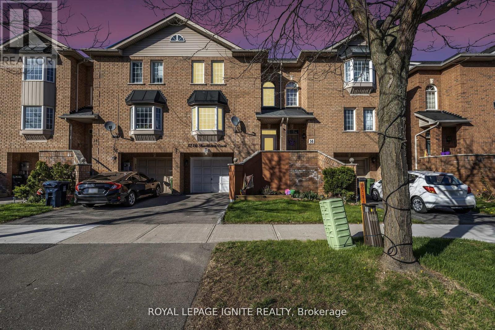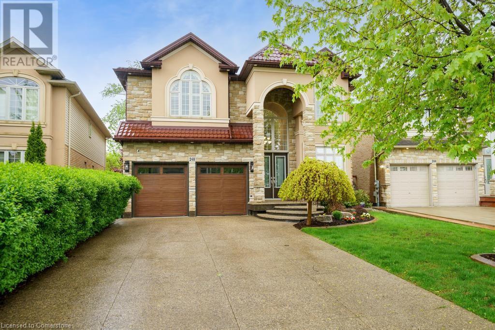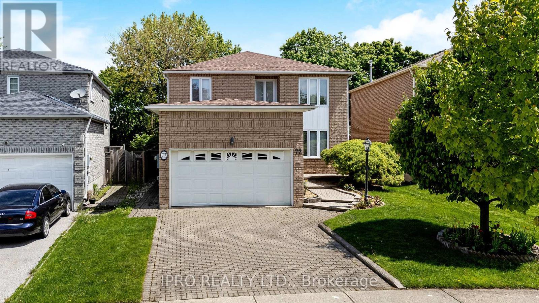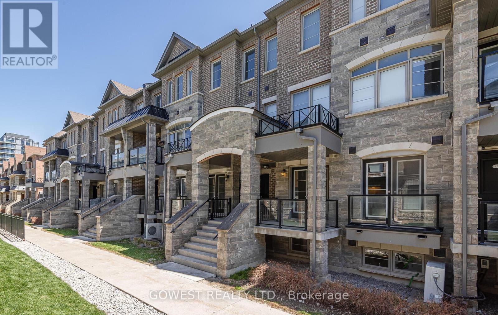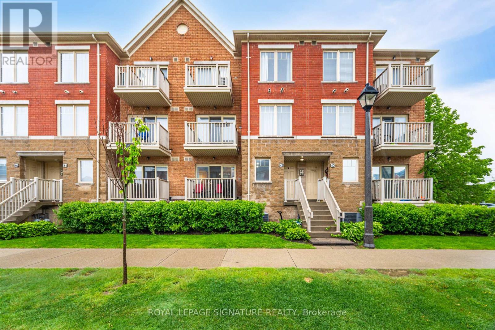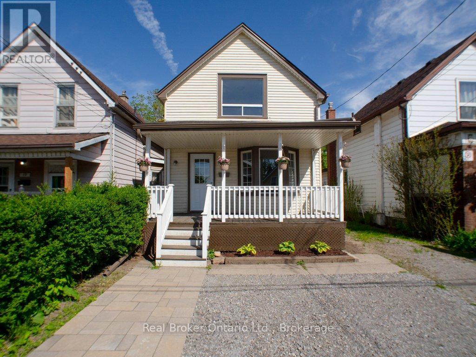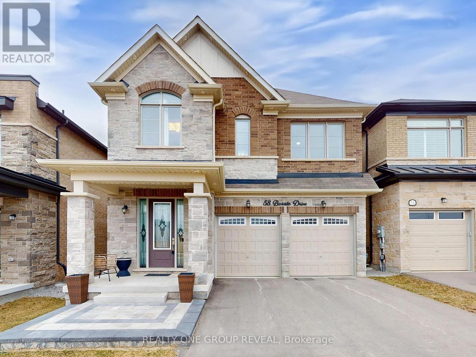925 Annes Street
Whitby (Downtown Whitby), Ontario
Gorgeous and Bright 3-bedroom bungalow on a dead end! Legal duplex! Great for kids!! Spectacular 60 ft lot! Backyard is an entertainers dream! Unbelievable curb appeal with a large front deck, surrounded by mature trees and tons of parking!! No neighbours in front! Tons of natural light! Beautiful open concept main floor with a massive kitchen with new luxury vinyl flooring and ample cupboard space! Newly refinished gleaming hardwood floors throughout the main floor! Tons of closet space! 2 sunrooms! Walk downstairs to a spacious in law suite equipped with a second kitchen, 4th bedroom, and a separate entrance! Freshly painted throughout! Immaculately kept and maintained! A gorgeous 2-tiered deck off the back! Just minutes to the 401, GO train station, short drive to the lake, and all the shops and amenities! Close to all the transit and surrounded by great schools! This home is perfect! Show and sell this beauty! (id:50787)
RE/MAX Crossroads Realty Inc.
18 Fiesta Way
Whitby, Ontario
**PUBLIC OPEN HOUSE SUNDAY MAY 25@ 2pm-4pm** Welcome to 18 Fiesta Way ,A Rare Double Garage Freehold Townhouse in Whitby! Step into this spacious and beautifully upgraded 4-bedroom, 4-bathroom freehold townhome offering approximately 2,000 sq ft of carpet-free living. With a rarely offered double car garage, this home delivers both style and function in a highly desirable location. Perfect for multigenerational living, the main floor features a private bedroom with a full ensuite bath ideal for in-laws, guests, or a home office setup. Upstairs, enjoy a bright, open-concept layout with hardwood floors, oak stairs, and a stunning chefs kitchen complete with a large island, pot lights, and stainless steel appliances.The home offers 3 full bathrooms plus a convenient powder room for guests, giving every family member their own space. Upstairs, the primary suite is a true retreat with a walk-in closet and a luxurious en-suite bathroom. Whether you're hosting or relaxing, you'll love the open flow and modern finishes throughout. Don't miss this rare opportunity, double car garage townhomes like this don't come around often!f The spacious living and dining areas flow seamlessly, creating an inviting space for entertaining or relaxing. Located just minutes from Highway 401, 407, and 412, and close to major shopping, dining, and amenities, this home checks all the boxes for comfort, convenience, and value. With modern finishes this move-in-ready townhome is a rare find. (id:50787)
RE/MAX Crossroads Realty Inc.
1422 - 111 St Clair Avenue W
Toronto (Yonge-St. Clair), Ontario
Perched above the treetops of Deer Park with clear and unobstructed views, this one bedroom plus den condo in the Imperial Plaza has the most inspiring vistas to capture year round. The suite encompasses 650 square feet of interior space with a large king-sized bedroom and tandem den or secondary bedroom option. The primary bedroom has two closets and a large sliding door quickly connect to the combined living, dining and kitchen space at the crest of the unit. The kitchen offers integrated and stainless steel appliances, quartz countertops and an array of storage options. The combined living and dining rooms are illuminated by the two oversized windows that look north to the city limits, endlessly capturing your imagination and interest. The +1 space is large and can be utilized as you see fit. Currently it is set up as a second bedroom with a niche for a home office space, and connects immediately to the four-piece ensuite and laundry. The amenities in this building leave you wanting for nothing. Last minute dinners are made easy with the Longo's in the lobby and LCBO right beside it! Rise early and enjoy the 40,000 square foot amenities in the building with a state of the art gym facility, indoor pool, golf simulator, cardio rooms, golf simulator, squash courts, movie room, meeting rooms, and more! Finish your workout and grab a Starbucks in the lobby before walking five minutes to the subway and shuttling downtown in minutes. Imperial Plaza has created a convenient whole life experience in this iconic commercial structure. Come and live it yourself! (id:50787)
Chestnut Park Real Estate Limited
206 - 1210 Don Mills Road
Toronto (Banbury-Don Mills), Ontario
Reward Yourself With This Bright, Spacious, & Fully Renovated 1+1 Bdrm/1 Bath (Easily Can Be Used As 2-Bdrm) Move-In Ready Unit! Offers Anytime. This Unit Features High-Quality Laminate Flooring Done Throughout. Modern, Bright & Beautiful Kitchen Equipped With S/S Appliances, Breakfast Bar, & W/O To Balcony. Updated 3-Piece Washroom With Glass Rain Shower & Modern Vanity Arrangement. Spacious Den Ideal For Home Office Or Extra Bedroom (Currently Used As A 2-Bdrm). Unit Comes With Two Parking Spots (Owned) & One Storage Locker With Ample Storage. All-Inclusive Maintenance Fee Includes Heat, Hydro, Water, Cable TV & Internet. Highly Desirable Building Amenities Include Outdoor Pool, Squash Courts, Sauna, Hot Tub, Party Room, Entertainment Room, & A Well-Equipped Gym. Additionally, Building Features 24-Hour Concierge Service, In-Building Management Office, & Plenty of Visitor Parking. Location Is a Clear Winner - Featuring Close Walking Distance to Shops at Don Mills, TTC Transit Within Steps, Schools (Don Mills Middle & Secondary School, Norman Ingram Public School), Retail, Dining, Banking (CIBC, Scotiabank, TD Bank), Toronto Public Library, Parks (Featuring Award-Winning Edwards Gardens Just a 10 Minute Walk Away) & Minutes To Hwys 404/DVP/401. Effortlessly Blending Convenience & Accessibility. Visit With Confidence. (id:50787)
Right At Home Realty
217 Christie Street
Guelph/eramosa (Rockwood), Ontario
Discover the exceptional 3-bedroom home with a beautiful landscaped front garden that backs onto picturesque woodlands! This well-laid-out home and remarkable property is ideal for nurturing a family and hosting unforgettable gatherings. The main floor includes a convenient 2-piece powder room and an inviting eat-in kitchen featuring solid oak cupboards and a built-in dishwasher. The formal dining room seamlessly connects to the living room, both showcasing hardwood floors. A bay window in the living room fills the space with radiant natural light, while a French pocket door provides privacy and enhances the charm between the living area and main hallway. Off the kitchen, the family room which could also be used as a home office or kids' playroom, has hardwood floors and a walkout to a generous balcony, perfect for your morning coffee or a place to unwind and take in the sunsets while surrounded by the beauty of nature. Inside garage access completes the main level. As you ascend upstairs, you'll find three generously sized bedrooms, each with hardwood floors and double closets, while the primary bedroom has its own 3-piece ensuite. A linen closet and 4-piece family bathroom finish the second floor. The basement features a spacious furnace/laundry room with a sturdy workbench and above-grade windows, a cold cellar, and an inviting recreation room showcasing a wood stove and a walkout to the backyard, enhanced by an interlock patio and handyman shed. Located in the heart of Rockwood along Highway 7, this home offers remarkable convenience between Acton and Guelph. Delight in quick access to Pearson Airport in under an hour, the GO Station in Acton just 15 minutes away, and Highway 401 in Milton within a mere 25 minutes. Embrace the adventurous spirit of Rockwood, home to the stunning Rockwood Conservation Area, where swimming, hiking, canoeing, picnicking, and camping await you! Seize this opportunity to create lasting memories in your beautiful new home! (id:50787)
Ipro Realty Ltd.
Ipro Realty Ltd
244 Penndutch Circle
Whitchurch-Stouffville (Stouffville), Ontario
Stylishly updated, smartly laid-out FREEHOLD townhome set in a family-friendly community that feels like home from day one! Featuring over 2,400 sqft of finished living space with new hardwood on the main floor, smart lighting throughout, garage access, and NO sidewalk; park 2 cars with ease + 1 in the garage! The well-designed layout includes a breakfast area, a gorgeous two-storey ceiling in the living room open to above, a luxury primary ensuite, and a finished basement perfect for a man cave, kids rec. room or extra family space; complete with its own powder room. Step outside to your interlocked backyard with a composite deck, glass railings, and a TojaGrid pergola for stylish outdoor living. A fantastic opportunity for first-time buyers and young families! ** EXTRAS ** Prime location: 4-min walk to Harry Bowes P.S. & Daycare. 8-min walk to St- Bridget Catholic School. Close to parks, trails, banks, restaurants, community centre and Main St. Plus quick access to Hwy 48 & 404. (id:50787)
Century 21 Atria Realty Inc.
5135 Morrison Street
Niagara Falls (Cherrywood), Ontario
Aggressive Pricing for Immediate Action! New Built in November 2010, Less Than 15-Yr-Old! Detached 2-Storey Home in Mature N'Hood. Open Concept Ground Floor, Modern Kitchen with B/fast Bar, S/S Appliances, Custom B/Splash & Large Windows. Solid Oak Staircase. Large Bedrooms, Modern Baths, Laminated Floors, Pot Lights & Vinyl Windows. Finished Basement, Open Concept Recreation Rm, 3PC Bath, Above Grade Windows, Storage, Utility Rm with Sump Tank (1.5-Yr-Old), Washer & Dryer (Less than 2-Yr-Old), 100Amp Electric Panel. Extremely Convenient Location, Minutes to Highways, Niagara Falls, Buses, Schools, Shopping, Parks, and All Other Amenities. (id:50787)
Homelife/response Realty Inc.
279 Kenneth Avenue
Kitchener, Ontario
Welcome to this Beautiful Maintained Home on a 98 x 134 Feet Lot Size! 2 minutes away from Highways 401 & Highway 8. Minutes away from University of Waterloo & Wilfred Laurier University and Plazas/ Interior of the home features a spacious living room area, with natural sunlight from a large window. Across from it, a nice size dining room awaits, complete slider that opens to the patio as well as backyard. This home features 4 bedrooms and 2 Bathrooms with a 1 car garage that has a spacious driveway which can approximately accommodate up to 4 vehicles (id:50787)
Century 21 Royaltors Realty Inc.
88 - 248 Pinnacle Hill Road
Alnwick/haldimand, Ontario
COTTAGE LIVING, ENJOY THE SEASON 2025, MARCH-DECEMBER WITH LOW MAINTENACE $ 1,500 A YEAR. PARK IS GATED, EQUIPPED WITH SWIMMING POOL, BASKETBALL COURT, ATV TRAIL, COIN LAUNDRY, AND PUBLIC SHOWERS AND WASHROOMS. LOCATED IN NORTH THUMBERLAND, NORTH OF COBOURG, CLOSE TO RICE LAKE, HASTING AND CROW RIVER. MAINTENANCE FEE COVERS, TAX, WATER AND USING ALL FACILITIES IN THE PARK. FULL TIME MAINTENANCE STAFF. (id:50787)
Homelife/champions Realty Inc.
331 Inglewood Road
Fort Erie (Crystal Beach), Ontario
Introducing a fully turnkey property just minutes from the sandy shores of Lake Erie. This charming 3-bedroom, 1-bathroom bungalow offers just under 1,000 square feet of updated coastal living. Whether your looking to downsize, invest or make this a starter home, this home is for you! Step inside to find a fresh, beach-inspired interior featuring stainless steel appliances, a newly renovated bathroom, and patio doors that lead out to a private deck, perfect for relaxing or entertaining after a day at the beach. Situated on a partially fenced double lot, this property offers the possibility of lot severance or future expansion a rare opportunity for customization or added value (buyer to do their own due diligence). Recent updates include a new furnace and hot water heater (2019) and new vinyl plank flooring in the mudroom (2023). The fully insulated crawl space and central air conditioning ensure year-round comfort. Whether you're looking for a summer getaway, a profitable rental, or your own coastal retreat, this home checks all the boxes. You're just a short bike ride from downtown Ridgeway's shops and restaurants, with quick access to the QEW and Peace Bridge for easy commuting or weekend escapes. Don't miss your chance to own a slice of Crystal Beach where investment potential meets laid-back lakeside living. (id:50787)
Royal LePage NRC Realty
41 Lemon Avenue
Thorold (Hurricane/merrittville), Ontario
Room on Sharing Basis | Students Welcomed - Explore this brand new detached home with a very functional open concept. Beautifully designed home offering one room with ensuite for the list price with shared kitchen, washroom and laundry. The main floor features hardwood flooring with a very spacious dinning room, great room, breakfast area and a modern kitchen with stainless steel appliances and a private backyard ideal for entertaining or relaxing. Upgraded Quartz countertops in the Kitchen with Backsplash. Upgraded washroom with the superior quality quartz countertops. Upstairs you will find generously sized bedrooms. This home is ideally located just minutes from major shopping destinations including Seaway Mall, Walmart, Canadian Tire, and RONA. Enjoy convenient access to top educational institutions like Niagara College, Brock University, and Niagara University. Healthcare is easily within reach with Niagara General Hospital nearby, plus the upcoming state-of-the-art Niagara Health Hospital currently under construction. Just 15 minutes to Downtown Niagara Falls and St.Catharines, and only 20 minutes to the scenic wine country of Niagara-on-the-Lake. Enjoy the perfect mix of convenience and leisure in this vibrant, fast-growing community. 1 Parking on Drive way. No smoking in the House and near the house area. Rooms can be rented in sharing as well. (id:50787)
Right At Home Realty
13 Iron Bridge Court
Haldimand, Ontario
Located in a highly sought-after area of Caledonia, this spacious end-unit bungalow townhome offers 1,295 sq. ft. of beautifully designed main-level living. The bright and open layout with 9-foot ceiling features a custom kitchen with granite countertops, seamlessly flowing into a generous living area with oversized sliding doors leading to an upper-level deck overlooking a serene park like setting, and is complete with a gas BBQ hookup. The main floor primary bedroom is filled with natural light from 2 windows, complete with a walk-in closet and private 3 piece ensuite. Plus enjoy the convenience of main floor laundry. The lower level expands your living space with an additional 1,240 sq. ft., featuring a cozy gas fireplace, a large recreation room with ample natural light from its window and sliding doors, a third bedroom, a 4piece bathroom, and plenty of storage. Step outside to enjoy the walkout covered patio, a 195ft deep landscaped yard, custom water features, and newly installed composite decking - perfect for relaxing or entertaining. Additional highlights include a two-car garage and a driveway with parking for four more vehicles, California shutters throughout, and a built-in ceiling speaker system for premium sound. Plus, enjoy peace of mind with updated mechanicals, including a new furnace, air conditioner, and water heater, all replaced in 2020. Dont miss this exceptional home in a prime location! (id:50787)
RE/MAX Escarpment Realty Inc.
197 - 30 Time Square Boulevard
Hamilton (Stoney Creek Mountain), Ontario
Step into this stunning 3-story Grand Esprit model townhouse, thoughtfully designed by Losani Homes, where modern elegance meets ultimate convenience. With its charming exterior of brick, stone, and vinyl siding, this home is as beautiful outside as it is inside. Boasting 3 spacious bedrooms and 2.5 bathrooms, this home provides ample space for families of all sizes. The main floor features a bright and airy open-concept living, dining, and kitchen area with warm wood/vinyl flooring throughout. Large windows flood the space with natural light, creating a welcoming and vibrant atmosphere. The kitchen is a standout, showcasing sleek quartz/granite countertops, ample cabinetry, and modern finishes the perfect space to prepare meals and entertain guests. Nestled in one of the most desirable neighborhoods, this home offers unparalleled convenience. Located just off the Linc/Red Hill Valley Parkway, you'll enjoy easy access to excellent schools, scenic trails, vibrant retail malls, popular restaurants, a theatre, and a serene conservation area. Take advantage of being within walking distance to a plaza, grocery stores, parks, a community center, and conservation area trails. Whether youre running errands, enjoying a night out, or exploring nature, everything you need is just steps away. Additional features include a rental HRV air cleaner for healthy indoor air quality, ensuring your familys comfort and well-being. Dont miss this opportunity to own a modern, stylish home in a prime location, perfectly suited for those seeking a blend of comfort, convenience, and community. Sqft and Room Sizes are approximate. (id:50787)
Keller Williams Edge Realty
57 King Street E
Cramahe (Colborne), Ontario
Located in the vibrant heart of Colborne, this stunning 1830s heritage home blends historic elegance with modern functionality. Rich in original character, with soaring ceilings, wide trim, arched doorways, and original hardwood floors, it perfectly balances classic details and thoughtful updates. A grand foyer welcomes you with a sweeping staircase, curved handrail, and intricate newel post, setting a refined tone. The bright living room features a bay window and decorative fireplace, creating a cozy yet sophisticated space. The open-concept kitchen and dining area offer exposed brick, open shelving, stainless steel appliances, a gas stove, and a butcher-block island, all designed to preserve the charm of the home while embracing modern living. Just off the kitchen, a spacious family room with a gas fireplace, wide-plank floors, and exposed beams invites relaxation, complete with walkouts to the backyard and a convenient guest bathroom. Upstairs, a versatile landing makes a perfect reading nook or office space with access to a charming balcony. Three generously sized bedrooms are filled with natural light, while the luxurious bathroom features in-floor heating, a freestanding tub, glass rain shower, modern vanity, and built-in niche. The separate coach house adds versatility and is ideal as a home office, studio, guest suite, or income opportunity. It includes a main-floor lounge with fireplace and bench seating, a bathroom, and an upper-level bedroom with a kitchenette. Enjoy the private backyard with a patio and green space, steps from downtown shops and cafes, with easy access to Highway 401 - invisible fencing in the back yard means your furry family are catered for too. This rare property offers heritage appeal, modern comfort, and unmatched location in a welcoming community. (id:50787)
RE/MAX Hallmark First Group Realty Ltd.
374 Highway 8
Hamilton (Stoney Creek), Ontario
Luxury Meets Investment Potential in the Heart of Stoney Creek. Step into a rare opportunity where elegance, scale, and income potential converge. This custom-built 3-storey masterpiece offers over 4,000 sq ft of refined living above grade, plus a beautifully finished 1,800 sq ft lower level all crafted with quality and purpose. With four fully finished floors and legal multiplex zoning, this property is designed as a duplex featuring four self-contained private units, each with separate entrances and utilities. Ideal for multi-generational families or serious investors looking for turnkey cash flow, this home blends luxury living with outstanding financial upside. The main and second floors each showcase bright, open-concept 3-bedroom suites with engineered hardwood, soaring ceilings, premium finishes, and spacious layouts. The second level also includes a wraparound veranda and balcony for elevated outdoor living. The third floor features a stylish studio unit with a modern kitchenette, private bedroom, and lounge that opens onto a rooftop oasis complete with artificial turf and sweeping skyline views perfect for relaxation or entertaining. The fully finished lower level adds even more versatility with 2 additional bedrooms, a full kitchen, and generous living space ideal for extended family, a guest suite, or additional rental income. Outside, enjoy a 1.5-car garage, expansive 10-car driveway, concrete patio, and a fully fenced backyard retreat. Located just steps from schools, shopping, and transit. Whether you're seeking multi-generational luxury or a high-yield investment asset, this iconic Stoney Creek home delivers. Live richly. Earn passively. Own with pride. (id:50787)
Royal LePage Meadowtowne Realty
126 Mercer Lane
Alnwick/haldimand (Grafton), Ontario
Set in the sought-after hamlet of Grafton, this newer construction home is a stunning blend of modern design and rural tranquillity. Positioned on a generous 2.5-acre lot, the property boasts impressive curb appeal with a contemporary exterior, covered front porch, perennial gardens, and an attached double bay garage. Step into a carpet-free, open-concept living space designed for both functionality and style. Dual front hall closets offer practical storage solutions for all seasons. The bright living room features recessed lighting and a built-in electric fireplace, creating a cozy yet modern atmosphere. A stylish dining area highlights contemporary lighting and a walkout to the deck, perfect for entertaining or enjoying meals outdoors. The adjacent kitchen is a showstopper, complete with a central island and breakfast bar, coordinating pendant lights, stainless steel appliances, a sleek hood vent, white textured subway tile backsplash, and an undermount sink. The secluded primary suite provides a peaceful retreat with a private walkout, walk-in closet, and a luxurious ensuite featuring dual vanities and a glass shower enclosure. The main level has two additional bedrooms, a full bathroom, and a convenient laundry room with a guest bath. Downstairs, the expansive lower level offers ample storage and the potential to create additional living space tailored to your needs. Outdoors, soak in sweeping countryside views from the spacious deck, which includes both covered and open lounge and dining areas. A detached garage or workshop provides extra room for recreational vehicles or a home-based business. Just a short drive to town and with easy access to the 401, this property offers the perfect blend of modern comfort and rural charm. (id:50787)
RE/MAX Hallmark First Group Realty Ltd.
41 Lemon Avenue
Thorold (Hurricane/merrittville), Ontario
Rooms on Sharing Basis | Students Welcomed - Explore this brand new detached home with a very functional open concept. Beautifully designed home offering one of THREE bedrooms for the list price with shared kitchen, washroom and laundry The main floor feautres hardwood flooring with a very spacious dinning room, great room, breakast area and a modern kitchen with stainless steel appliances and a private backyard ideal for entertaining or relaxing. Upgraded Quartz countertops in the Kitchen with Backsplash. Upgraded washroom with the superior quality quartz countertops. Upstairs you will find generously sized bedrooms. This home is ideally located just minutes from major shopping destinations including Seaway Mall, Walmart, Canadian Tire, and RONA. Enjoy convenient access to top educational institutions like Niagara College, Brock University, and Niagara University. Healthcare is easily within reach with Niagara General Hospital nearby, plus the upcoming state-of-the-art Niagara Health Hospital currently under construction. Just 15 minutes to Downtown Niagara Falls and St.Catharines, and only 20 minutes to the scenic wine country of Niagara-on-the-Lake. Enjoy the perfect mix of convenience and leisure in this vibrant, fast-growing community. 1 Parking on Drive way. No smoking in the House and near the house area. Rooms can be rented in sharing as well. (id:50787)
Right At Home Realty
851 Silverfox Crescent
London North (North S), Ontario
This Hampton Freehold Townhome presents an excellent opportunity for homeowners seeking space, comfort, and convenience with (NO condo fees). The main floor is bright and welcoming, featuring beautiful hardwood flooring and abundant natural light throughout. The spacious kitchen includes a central island and stainless steel appliances, and it flows seamlessly into the living room, where a striking round window above the patio door offers a lovely view of the fully fenced backyard ideal for outdoor activities and entertaining.Upstairs, the home boasts a generous primary bedroom complete with a 3-piece ensuite and walk-in closet, along with two additional bedrooms and a large main bathroom, making it perfect for family living. The finished basement includes a mini bar, ideal for relaxing or hosting guests.With fresh paint in 2025, this home is move-in ready. Conveniently located just minutes from restaurants, schools, shopping, and essential amenities, it offers the perfect blend of comfort and convenience. (id:50787)
Homelife Landmark Realty Inc.
149 Molozzi Street
Erin, Ontario
Brand new 3-bedroom semi-detached home nestled in the heart of Erin. This inviting residence offers a perfect blend of comfort and convenience, featuring a spacious open-concept layout with hardwood floors and ample natural light throughout. The main floor boasts a modern kitchen with stainless steel appliances, ideal for culinary enthusiasts. Upstairs, you'll find three well-appointed bedrooms, including a serene master retreat. This home offers a wonderful opportunity for peaceful living. Don't miss out on making this your new home sweet home!" (id:50787)
RE/MAX Gold Realty Inc.
A - 26 Racine Road
Toronto (West Humber-Clairville), Ontario
7,000 sq. ft. in a modern, very well-maintained, free-standing building. TMI Includes Heat, Hydro & Water. Features include two truck-level doors, a drive-in door, and a super clean environment, suitable for warehousing, logistics, or manufacturing. Conveniently located near Highways 410, 427, and 409, and in close proximity to Pearson Airport. The building is up-to-date with a fire detection system and is easily accessible via TTC transportation. Please see the attachment for the floor plan. (id:50787)
Royal LePage Your Community Realty
11 Briardale Road
Brampton (Fletcher's Meadow), Ontario
Welcome To 11 Briardale Road - A Beautifully Updated, Fully Detached 5-Bedroom Home Located On A Quiet Street In Brampton's Highly Sought-After Fletchers Meadow Community. This Solid Brick Home Offers The Perfect Blend Of Comfort, Space, And Functionality, Featuring A Double Car Garage, 6 Total Parking Spots (With No Sidewalk), And A Grand Double-Door Entry That Opens To A Spacious Foyer With Soaring Ceilings And A Stunning Chandelier. Inside, The Home Is Completely Carpet-Free And Showcases Hardwood Floors Throughout The Main And Second Levels, An Elegant Oak Staircase, And California Shutters. The Main Level Boasts A Bright And Open Family Room With Expansive Windows And A Cozy Gas Fireplace, Seamlessly Connected To A Modern Kitchen Equipped With Granite Countertops, High-End Stainless Steel Appliances, A Center Island, And An Eat-In Area With Walkout Access To A Large Wooden Deck And Fully Fenced Backyard- Perfect For Entertaining Or Relaxing. Upstairs, You'll Find Five Generously Sized Bedrooms, Including A Luxurious Primary Suite With A Walk-In Closet And A Spa-Like 5-Piece Ensuite Featuring A Soaker Tub And Separate Shower. The Professionally Finished Basement Offers Two Additional Bedrooms, A Full Kitchen, A Bathroom, And A Separate Side Entrance, Making It Ideal For Extended Family Or Rental Potential. Enjoy Outdoor Living With A Covered Front Porch, Professionally Landscaped Front And Back Yards, And Plenty Of Room For Vegetable Gardening. The Home Is Within Walking Distance To Worthington Public School, A 5-Minute Drive To St. Edmund Campion Secondary And McCrimmon Middle School, And Just Minutes From Cassie Campbell Community Centre, Public Transit, Mount Pleasant GO Station, Parks, Grocery Stores, Restaurants, And Various Places Of Worship. Come And Fall In Love With This Beautiful Home! Open House Sat & Sun, 2-4 PM. (id:50787)
RE/MAX Real Estate Centre Inc.
3132 Morning Star Drive
Mississauga (Malton), Ontario
Welcome to this spacious 3+2 Bdrm Semi-Detached Raised Bungalow On Huge 30 By 125 Feet Lot! Open Concept Layout With Gleaming Hardwood Floors, Large Eat-In Kitchen, Walkout To Balcony, Master Bedroom Comes With 4 Pc Ensuite. Finished Walkout Basement W/ Family Room & 4pc Full Washroom. Close To All Highways, Schools, Plazas And Transit. (id:50787)
RE/MAX Gold Realty Inc.
3836 Baycroft Drive
Mississauga (Lisgar), Ontario
Discover this beautifully upgraded detached home nestled in the heart of Lisgarjust steps from parks, top-rated schools, and convenient public transit. This 3-bedroom, 3-bathroom gem boasts elegance and modern comfort, with hardwood and tile flooring throughoutabsolutely no carpet! Step into the sunken living and dining area, featuring cathedral ceilings and expansive windows that flood the space with natural light. The open-concept kitchen is a chef's delight, showcasing newer stainless steel appliances, sleek finishes, and a seamless flow to the spacious family room with a stunning upgraded gas fireplaceperfect for cozy gatherings.The primary bedroom offers a serene retreat with a 3-piece ensuite and generous closet space. Enjoy peaceful mornings on your private balcony, or unwind in your enclosed backyardideal for outdoor entertaining and family fun. This home truly has it all: unbeatable location, exquisite design, and thoughtful upgrades. See this Lisgar beauty before it's gone! (id:50787)
Homelife Superstars Real Estate Limited
477 Farlow Crescent
Milton (Cl Clarke), Ontario
A True Oasis Awaits In An Established Clarke Area In Milton! Huge Backyard With Massive Pool! (2020). One Of A Kind Lot Very Rare Find! Four Bedrooms, Three Baths And A Finished Basement To For All Your Comforts! Stainless Steel Appliances ,Granite Counter tops Hardwood And Ceramic Thru out. Must Be Seen ! (id:50787)
Right At Home Realty
Upper - 237 Romina Drive
Vaughan (Concord), Ontario
Professional Second Floor Shared Offices Available For Rent In The Heart Of Vaughan With Jane Street Exposure And Steps From The Vaughan Subway. Located Next To Highway 407 And Hwy 400. This Corner Unit With Separate Entrance Leading Is Extremely Clean, With Wrap Around Windows Allowing Natural Sunlight In. This Space Comes Equipped With 2 Bathrooms Open Concept Layout, Reception Use, Boardroom, Kitchenette and Lounge Area And A Good Parking Space. (id:50787)
Century 21 People's Choice Realty Inc.
99 Wainfleet Crescent
Vaughan (Vellore Village), Ontario
Exceptional Luxury Living in the Prestigious Lindvest Community. Welcome to The Turnstone Model-a truly remarkable luxury residence perfectly situated on a quiet, sidewalk-free street in the sought-after Lindvest Community. Set on an expansive 60-foot lot, this beautifully upgraded home offers over 4,200 sq. ft. of refined above-grade living space, masterfully designed for both comfort and sophistication. Step inside to discover 5 generously sized bedrooms, each featuring its own ensuite bath and walk-in closet, along with a convenient upper-level laundry room. The main floor impresses with soaring 10-foot ceilings, elegant engineered hardwood flooring, custom pot lighting, and thoughtful design touches throughout. At the heart of the home is a chef-inspired kitchen, outfitted with commercial-grade appliances, a walk-in pantry, a second prep sink, extensive cabinetry, and Caesarstone countertops. A large center island anchors the space-ideal for culinary creations and family gatherings a like. The Primary Bedroom Wing is a luxurious retreat, complete with a cozy fireplace, an oversized walk-in closet, and a spa-like ensuite featuring a glass-enclosed shower and freestanding soaker tub. Each additional ensuite has been tastefully designed, delivering comfort and style for every family member. This sun-drenched home is the epitome of modern elegance and family-focused living, nestled in a growing, vibrant neighborhood. Don't miss the opportunity to make this exquisite property your forever home. (id:50787)
RE/MAX Experts
914 - 610 Bullock Drive
Markham (Markville), Ontario
Rare Suite Like A Large Bungalow @ Tridel's Hunt Club * 2283 S F * Overlooking Pond/Park.Two Large Split Bedrooms W/Own Ensuite Baths. 2 Balconies. Clear South/West View! 2 Parking, Locker + Ensuite Locker. Fabulous Recreation: Indoor & Outdoor Swimming Pools, Guest Suites, Billiard, Gym, Outdoor Bbq, Tennis Court & More. Great Location, Next To Markville Mall, Restaurants, Cafes, Parks, Pound, Close To Hwy 7 & 407, Unionville Etc.** (id:50787)
Right At Home Realty
14 Mcmulkin Street
New Tecumseth (Alliston), Ontario
Welcome to this stylish semi-detached bungalow tucked away on a quiet, family-friendly street, perfect for first time home buyers, multi-generational living or investment! This home impresses from the start with a charming front deck, ideal for morning coffee or evening relaxation. Step inside to a well thought out main level featuring new flooring throughout, modern lighting, along with sleek upgraded kitchen with stainless-steel appliances. Mechanical upgrades include a newer furnace and A/C, ensuring comfort year-round. The lower level offers separate entrance in-law potential with a new egress window and fully finished space providing incredible flexibility and endless opportunity. Enjoy the backyard complete with a new shed for extra storage. Located close to parks, schools, and shopping this move-in-ready gem checks all the boxes! (id:50787)
Royal LePage Rcr Realty
1407 - 2900 Highway 7 Road
Vaughan (Concord), Ontario
Fully Updated 1 Bedroom + Den 2 Bathroom Unit in Expo 1 With Oversized Tandem Parking Spot For 2 Cars With A Private, Adjacent, Rare Monster Sized Storage Room!(18ft Length X 6.5ft Width X 9.7ft Height). Incredible Value..... This Unit Is Super Clean, Move In Ready And Boasts Upgraded Counters, Cabinets, Window Coverings, Floor To Ceiling Windows, Smooth Ceilings, Stainless Steel Appliances, 2 Balcony Walkouts And Unobstructed Views. Walk to Transit, Shopping, Malls And Close to 400. A Gem Of A Unit (id:50787)
Century 21 Parkland Ltd.
9056 Airport Road
Mount Hope, Ontario
Beautiful renovated 3-bedroom home with 2 full baths situated on a half-acre (132 x 165 ft.) double-wide lot. Located less than a minute (1km) from the Hamilton International Airport with parking for 8+ vehicles. This property has a C6 zoning allowing for existing residential as well service based commercial uses. This stunning home has been renovated from top-to-bottom with stylish modern décor and updated mechanics. The main level features a large kitchen with a 10-ft island. There is a cozy family room, full bathroom and a laundry/mudroom. The utility room offers storage and space for a workshop area. The upper level has 3 bedrooms including a primary with walk-in closet and ensuite bathroom. There is also a private balcony with fantastic views overlooking the entertainer’s concrete patio with two pergolas offering shade or reprieve on rainy days. With plenty of land, you can host your entire family and friends. The large detached double garage with electricity, has been converted into a single with finished office space and more storage. The wide-open property has been fenced and gated and has endless potential. All utilities are included with this lease as well as internet and lawn care. The landlord will have one monitored camera facing the driveway for security. (id:50787)
Royal LePage State Realty
5 - 2357 Queen Street E
Toronto (The Beaches), Ontario
This beautifully renovated 2-bedroom home with a versatile loft, perfect for a den, home office, or guest space offers the ideal blend of comfort and style. The modern kitchen features granite countertops, porcelain slate floors, and a custom backsplash. Enjoy open-concept living and dining areas with hardwood floors and a cozy fireplace, perfect for relaxing or entertaining. The spacious primary bedroom boasts a private 3-piece ensuite. Take in lake views from the sun-drenched, south-facing rooftop terrace. Includes 1 underground parking spot and a locker. Unbeatable location just steps to the beach, trendy restaurants, transit, parks, and top-rated schools. (id:50787)
Keller Williams Advantage Realty
12 Eli Shackleton Court
Toronto (West Hill), Ontario
Welcome to this beautifully renovated freehold townhome nestled in Toronto's desirable West Hill community. This spacious 3-bedroom, 2-bathroom home offers approximately 1,200 sq ft above grade and features a bright and functional layout perfect for families or professionals. Enjoy the convenience of a walk-out basement that leads directly to a private backyard, ideal for outdoor entertaining and relaxation. The basement provides direct access to the single garage, offering secure parking and additional storage. This home has been thoughtfully updated with major renovations completed over the past decade, including new floors (2013), front door (2016), hot water tank (2017), both washrooms, driveway, and foyer (2021), furnace and roof (2022), attic insulation (2023), and eavestroughs (2024). These upgrades ensure comfort, efficiency, and peace of mind for years. Located within walking distance to all amenities, including shopping, dining, parks, and excellent public transit options, commuting is easy with access to TTC bus routes and nearby GO Transit at Guildwood Station. West Hill is a vibrant, family-friendly neighbourhood known for its lush parks, trails, and community spirit. This is a rare opportunity to own a move-in-ready home in a sought-after location with a strong sense of community and convenient city access. Don't miss out! (id:50787)
Royal LePage Ignite Realty
248 Cloverleaf Drive
Ancaster, Ontario
Welcome to 248 Cloverleaf Drive, a stunning executive home located in one of Ancaster’s most sought-after and family-friendly neighbourhoods. Offering over 3,500 sq. ft. above grade plus a fully finished basement completed in 2022, this spacious and updated home provides the perfect balance of comfort, functionality, and style. With 5+1 bedrooms and 4.5 bathrooms — all recently updated — there is room for the whole family to live, work, and relax. The main floor features a blend of open-concept living and traditional layout with formal living and dining rooms, a large kitchen, and a bright family room with an updated fireplace. From here, walk out to a beautifully landscaped backyard oasis that backs onto a private ravine. Enjoy the in-ground gunite pool with water feature, complete with a new heater (2025) and chlorinator (2024), making it a perfect space for summer entertaining. Upstairs, you'll find five spacious bedrooms and three full bathrooms, including a stunning primary suite with a renovated 5-piece ensuite (2023). The finished basement offers even more living space with a large rec room with custom fireplace, a glass-enclosed gym, custom wine room, 3-piece bath, and a soundproofed office or additional bedroom — ideal for remote work or guests. This home is loaded with exterior upgrades including a durable metal roof (2023), new garage doors (2023), and a sophisticated stucco and stone finish. Located close to top-rated schools, parks, conservation areas, golf, highway access, and shopping at Meadowlands, this is a rare opportunity to own a turnkey home in a highly desirable Ancaster location. (id:50787)
Right At Home Realty
34 Siddall Road
Dunnville, Ontario
Charming 2-bedroom, 3-season cottage nestled in the serene beauty of Dunnville awaits at 34 Siddall Road. This quaint retreat offers cozy living spaces perfect for weekend getaways or peaceful stays. Enjoy the tranquility of the surrounding nature while relaxing in your large back yard or take a stroll to nearby Lake Erie and Rockpoint Provincial Park, just minutes away. Annual fee of $75 gives you access to a private beach and surrounding land. Dunnville's vibrant community offers an array of local amenities including quaint shops, delicious eateries, and outdoor recreational activities. For those that need to take some work with them before relaxing there is fibre internet available. Property is situated less than 2km from the free boat launch on the Grand River that gives quick access to the lake, which is famous for Walleye, Yellow Perch and Smallmouth Bass fishing. This section of the lake had no algae which makes it a fisherman's dream! Cottage benefits from all new plumbing, no rental appliances and newer roof. Loft has 8 ft clearance so there is a possibility of conversion. Wood burning stove in living space can be easily reconnected. Experience the joy of lakeside living in this delightful cottage retreat! (id:50787)
Royal LePage NRC Realty
265 Chaplin Crescent
Toronto (Forest Hill South), Ontario
Welcome to 265 Chaplin Crescent, a rare offering in the heart of South Forest Hill backing directly onto the scenic 9km Toronto Beltline Trail linear park. This spacious and well-maintained 4-bedroom, 4-bathroom detached home offers nearly 2,900 square feet of finished living space across three levels and sits on a beautifully landscaped 35ft x 120ft lot in one of Toronto's most sought-after neighbourhoods. Built in 1962 and cherished by the same family for over 50 years, the home is move-in ready while also presenting tremendous potential for updates, addition(?), customization, or a full-scale rebuild. The main floor features sun-filled formal living and dining rooms ideal for entertaining, a gas fireplace, a bright eat-in kitchen with south & east windows, and a convenient 2-piece powder room. Upstairs are four generously sized bedrooms including a primary suite with 3-piece ensuite & ample closet space, with views of the front and rear gardens. The lower level offers a large recreation room with a wood-burning fireplace, a work-from-home office space with large desk, large above-grade windows, cabinets, large cold storage room, laundry/utility room, and comfortable ceiling heights. Enjoy great natural light throughout this home from oversized double-hung windows. Exterior features include a wide covered front veranda, private driveway, built-in garage with window & shelving, and beautiful mature gardens. Located just steps from the upcoming Chaplin LRT Station and within walking distance to top public and private schools, including UCC, BSS, and Forest Hill CI, as well as parks, restaurants, and shops along Eglinton Ave. This is a unique opportunity to secure a family home or premium building lot in a prestigious, transit-connected neighbourhood with strong long-term value. Please be sure to check out our immersive Virtual Tour for a video walkthrough, floor plans, additional photos & detailed community info. **Home Inspection Report & 2015 land survey on file** (id:50787)
Bosley Real Estate Ltd.
3101 - 11 Yorkville Avenue
Toronto (Annex), Ontario
Welcome to 11 Yorkville, a premier address in Toronto's iconic Yorkville neighborhood. This exquisite 1-bedroom, 1-bathroom condo offers 531 sq. ft. of meticulously designed living space, epitomizing sophisticated urban living.Step into an open-concept layout with expansive windows The interior boasts elegant finishes and a sleek gourmet kitchen with premium built-in appliances.11 Yorkville offers world-class amenities: a double-height lobby with 24-hour concierge, state-of-the-art fitness centre with spa facilities, an infinity-edged indoor/outdoor pool, rooftop Zen Garden, BBQ lounge, private piano and wine dining rooms, and the exclusive Bordeaux lounge. Located in the heart of Yorkville, enjoy immediate access to Toronto's most prestigious boutiques, world-class dining, and cultural landmarks like the Royal Ontario Museum. With seamless TTC subway access and the University of Toronto minutes away, convenience is key.Experience the perfect fusion of elegance and everyday ease at 11 Yorkville. (id:50787)
RE/MAX Paradigm Real Estate
1204 - 130 River Street
Toronto (Regent Park), Ontario
Spectacular Two Years Old 2 Bed & 2 Bath Condo In Artworks Condos With Parking & Locker! Lots Of Natural Light & Open Concept Design With Gorgeous Kitchen W/Quartz Counters & Brand New Appliances Including Full Size Washer & Dryer And Blinds! Spectacular Views & Centrally Located With Dvp & Ttc At Your Doorstep, Toronto Metropolitan University, George Brown College, Distillery District, Don Valley Trail & New Parks In Minutes Away. (id:50787)
Homelife/future Realty Inc.
1335 Arrowhead Road
Oakville (Jc Joshua Creek), Ontario
Welcome to Oakville's Joshua Creek... Where some of the best schools in the region are found! This premium corner lot house, 16 years old, is the pride of the original home owner built by Fernbrook! This house is about 4800 sq. feet of living space, with about 3200 sq. feet above ground. On the second floor, you will find four spacious bedrooms with newly installed, about 2 months old, hardwood flooring throughout. Walk in to the master bedroom through double French doors, large windows, large walk-in closet with a window & massive 5-Pc en-suite Bathroom. The second bedroom has its own 4-pc en-suite bathroom. The 3rd & 4th bedrooms share a 5-pc bathroom. The nine (9) foot ceiling main floor consists of a spacious kitchen with granite countertops, open concept with the sitting/breakfast areas & family room that has a gas fireplace for those cold nights. Large formal dining room & living room with large windows throughout the main floor that invite continuous natural light. The fully finished nine (9) foot ceiling lower level, has a glass double door leading to a walk-up to patio & backyard as a separate entrance to a fully finished basement with a kitchen, bedroom, a 3-pc bathroom & a spacious, cozy rec room with a fireplace. This property is fully landscaped &well maintained. A two-car garage with six car drive spaces. This house is conveniently located close to many amenities, restaurants, shopping& highly rate schools. (id:50787)
Coldwell Banker Realty In Motion
72 Webster Way
Halton Hills (Georgetown), Ontario
This spacious 4-bedroom, 3.5 bathroom home sits on a quiet Georgetown south street and offers over 3,000sq ft of finished living space! You are welcomed by a 2-storey foyer and there is an oversized living room with a picture window, a large dining room, an updated kitchen with quartz countertops and an eat-in area with a walk-out to the backyard deck, a cozy family room with brick fireplace, a main floor office, a 2-pc powder room, laundry and direct access to the 2-car garage! Upstairs has a huge primary suite with a large walk-in closet and 5-pc ensuite with an upgraded vanity. There are 3 more large bedrooms and a main 4-pc bathroom. The finished basement offers a huge rec room, 3-pc bathroom, a expansive utility/storage area and a cold cellar! Outside the mature and private backyard has lots of green space to enjoy, a deck and a shed! Walking distance to schools, parks, shopping and only 10 minutes to the 401/407! Furnace/AC 2022, Roof 2025, Windows(not bsmt) 2016, Eaves 2010, Patio Door 2013 (id:50787)
Ipro Realty Ltd.
18 - 200 Veterans Drive
Brampton (Northwest Brampton), Ontario
Freshly painted and featuring new laminate flooring, this bright southeast-facing stacked townhouse is located in a highly desirable Brampton neighbourhood. Offering direct garage access to the main level, this home includes 3 spacious and sun-filled bedrooms. The primary bedroom features a 4-piece ensuite and walk-in closet. A modern kitchen is equipped with stainless steel appliances, granite countertops, and a central island with breakfast bar. The open-concept living and dining area provides access to a private balcony, perfect for relaxing or entertaining. Additional features include a convenient 2-piece main bathroom, ensuite laundry, and one-car garage. No pets and no smoking. Ideally located within walking distance to grocery stores, banks, parks, schools, and daycare. Easy access to Highways 401 & 407, public transit, and just minutes from Mount Pleasant GO Station, making this home perfect for small families or commuters. Shows 10+ (id:50787)
Gowest Realty Ltd.
42 - 5050 Intrepid Drive
Mississauga (Churchill Meadows), Ontario
Welcome to this beautifully 2-bedroom, 2-bathroom condo townhouse move-in ready and thoughtfully designed for modern living. Enjoy the new, sleek white kitchen featuring stainless steel appliances, quartz countertops, a stylish backsplash, double sink, and plenty of cabinet space. The bright and airy living room opens to a private balcony with tranquil views of the kids park. Freshly painted and updated in 2024 with new vinyl flooring on the upper level and pot lights throughout the main floor, this home offers both comfort and style. Ideally located near the newly built recreational center on Ninth Line and a brand-new plaza, with quick access to Hwy 403 and407. You'll also find ample visitor parking, a kids playground, public transit, groceries, and top-tier amenities nearby including Credit Valley Hospital, Erin Mills Town Centre, parks, and excellent schools. Perfect for professionals, couples, or small families looking to enjoy an upscale lifestyle in a sought-after community. (id:50787)
Royal LePage Signature Realty
503 Blenheim Crescent
Oakville (Fd Ford), Ontario
Located in prime Morrison neighborhood, this elegant and well-maintained 4+2Bds4Bath2Garage family home sits on a mature lot with an oversized backyard, nestled in a family-friendly crescent. This gorgeous 4+2 bedroom, 4-bath executive home is in one of the finest neighborhoods in Oakville, within walking distance to some of the best private and public schools in Canada (eg:OT, Maple Grove PS, Linbrook), and just steps to parks, creeks, and trails. It features one of the most functional layouts in the area, with top-of-the-line appliances (Miele/Viking) and an expansive breakfast area. Hardwood floors run throughout the main and second levels, with updated hardwood stairs on all three levels. This home boasts bright, formal living and dining rooms, a cozy family room with a gas fireplace, and an updated modern kitchen with granite countertops and a breakfast area that leads to a new, large covered porch extending the fullwidth of the home. There are two gas fireplaces in the home, pot lights, and crown moldings in the main level's principal rooms. The second level includes an office and luxurious, upgraded bathrooms with porcelain tiles and glass showers. Close to everything: top rank schools, library, shopping, community center, and more! You can't miss it! (id:50787)
Homelife Landmark Realty Inc.
10 Albemarle Street
Hamilton (Industrial Sector), Ontario
Freshly updated and move-in ready, this 3-bedroom home on a quiet dead-end street in Crown Point North offers comfort, convenience, and solid value. The entire interior has been rejuvenated with new laminate flooring, a crisp paint palette, and modern fixtures throughout. The redesigned kitchen features sleek new cabinetry and countertops, a full pantry, and direct access to the backyard - ideal for everyday living and outdoor entertaining. Upgrades extend beyond the interior. The exterior features new window capping for long-term protection and a polished finish, as well as a restored front porch, new eaves and troughs, and a new asphalt shingle roof with a transferable warranty. Fresh door hardware with re-keyable locks adds both security and modern convenience. Inside, the main floor laundry, new doors, and efficient layout enhance daily living. Located in a walkable neighbourhood known for its community feel and growing popularity, Crown Point North is home to Ottawa Street's vibrant textile district, antique shops, cafes, and restaurants. With easy access to transit, schools, Gage Park, and Tim Hortons Field, this area continues to attract homeowners seeking both character and convenience. Whether you're a first-time buyer or looking to downsize without compromise, this property delivers on quality and location. (id:50787)
Real Broker Ontario Ltd.
58 Busato Drive
Whitchurch-Stouffville (Stouffville), Ontario
Welcome to 58 Busato Drive A Stylish, Move-In Ready Home in a Prime Family-Friendly Location. This beautifully maintained home combines functionality with contemporary design, offering a turnkey opportunity for today's discerning buyer. Thoughtful upgrades are found throughout, beginning with built-in closet organizers in both the primary and secondary bedrooms perfect for maximizing storage and organization. The extended kitchen is both stylish and practical, featuring soft-close cabinetry, custom inserts, a glass tile backsplash, a 36" gas stove, and a high-performance range hood ideal for everyday cooking and entertaining alike. The home was freshly painted in neutral tones in 2023, creating a bright and inviting interior. Motorized zebra blinds in the main living areas allow for customizable light control throughout the day. An updated powder room features sleek, modern finishes, while the basement includes a rough-in for a future 3-piece bathroom offering added flexibility for future living space. Additional upgrades include central air conditioning with a built-in humidifier and a whole-home water softener system. Step outside to a fully fenced backyard with a gas BBQ hookup, landscaped gardens, and exterior lighting on a timer ideal for low-maintenance outdoor living. The double garage is equipped with heavy-duty shelving for extra storage, and an upgraded front entry adds curb appeal. Located in a welcoming neighborhood close to schools, parks, shopping, and major highways, this home delivers comfort, convenience, and value in one impressive package. (id:50787)
Realty One Group Reveal
532 - 88 Colgate Avenue
Toronto (South Riverdale), Ontario
Experience unparalleled luxury in this exquisite penthouse suite located in the heart of Toronto's vibrant Leslieville. This fifth floor gem at 88 Colgate Avenue, offers city views and sophisticated urban living. Enjoy an expansive open-concept layout with high ceilings, offering ample space for living and entertaining. Plenty of natural Light with large windows. Step out onto your private terrace to take in stunning panoramic views perfect for outdoor dining and relaxing. Closets are super functional with built-in Organizers and plenty of storage. The gourmet kitchen features S/S Appliances, a Gas Stove, quartz counters, making the space very functional. Located in the trendy Leslieville neighborhood, you are just steps away from the best restaurants, cafes, shops, and parks Toronto has to offer. Easy Access to TTC & Major Highways makes commuting a breeze. Contact Edward for info 416-318-9787 (id:50787)
Right At Home Realty
24 Yates Avenue
Toronto (Clairlea-Birchmount), Ontario
Amazing on Yates! This stunning, lovingly maintained end-unit freehold townhouse, built by Mattamy Homes, offers an exceptional 2,054 sqft of bright, beautifully laid out living space in sought-after Clairlea-Birchmount. The main level is thoughtfully designed with a perfect office space, featuring a walk-out to your private, landscaped backyard ideal for work-from-home flexibility or family enjoyment. Direct access from the garage adds everyday convenience. Ascend to the second floor, a true entertainer's dream. An open-concept living, dining, and kitchen area is enhanced by soaring 9-foot smooth ceilings, pot lights throughout, and abundant natural light. The modern kitchen is finished with elegant granite counters and ample cabinetry, making meal prep and hosting effortless. The third level showcases four generously sized bedrooms, including a spacious primary suite with a private ensuite bathroom. The layout maximizes every square foot, providing comfort and functionality without compromise. Pride of ownership is evident throughout, with recent upgrades including an updated main bathroom, as well as stylish lighting updates across the home. Meticulously cared for by the original owners, this property is in pristine condition. Enjoy the best of both worlds, the peaceful, suburban feel of a private enclave with urban convenience just minutes away. Walk to Warden Station, nearby shops, fantastic restaurants, and everyday essentials with ease. 24 Yates Ave is the home youve been waiting for. 4 bedrooms, 3 bathrooms, 2 parking spaces, and unbeatable value in one of Torontos most connected locations. A must-see! (id:50787)
Real Broker Ontario Ltd.
2510 - 11 Yorkville Avenue
Toronto (Annex), Ontario
The Gem of Yorkville Suite 2510 at 11Yorkville Avenue. Experience the perfect mix of luxury and lifestyle in this brand-new, never-lived-in 2-bedroom, 2-bathroom condo located in the heart of Yorkville, one of Toronto's most iconic and upscale neighborhoods. Situated on a high floor, this 750 sq. ft. suite offers modern design, thoughtful features, and access to everything that makes city living exciting and effortless. Inside, you'll find floor-to-ceiling windows that fill the space with natural light, hardwood floors, and an open-concept layout that's both functional and stylish. The kitchen comes equipped with energy-efficient built-in appliances, stone countertops, and soft-close cabinetry, while the in-suite laundry and underground parking add everyday convenience. Step outside, and you're moments away from luxury shopping, fine dining, transit, and cultural attractions all right at your doorstep. This upscale building is loaded with premium amenities, including: 24-hour concierge service, gym, indoor swimming pool, wine tasting room, elegant party and entertainment lounge, children's playroom, media room, rooftop terrace with BBQs and sweeping city views... and so much more. Unit 2510 at 11 Yorkville offers so much more than just a place to live its a space you'll be proud to call home, right in the heart of Toronto's most prestigious neighborhood. (id:50787)
RE/MAX Hallmark Maxx & Afi Group Realty


