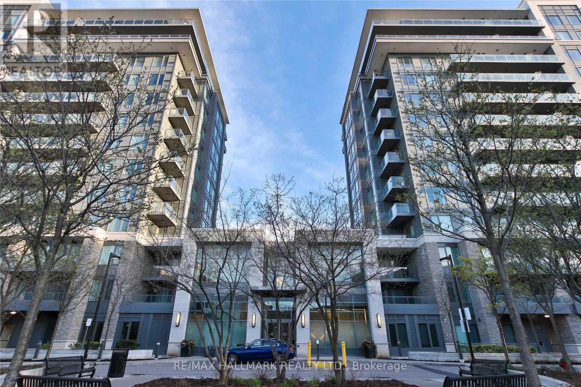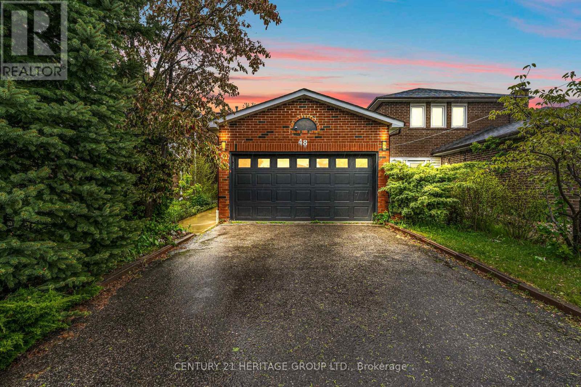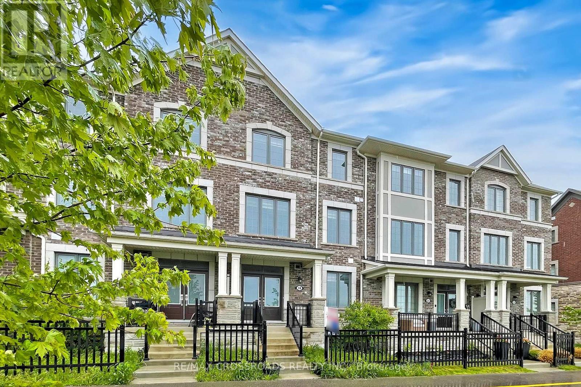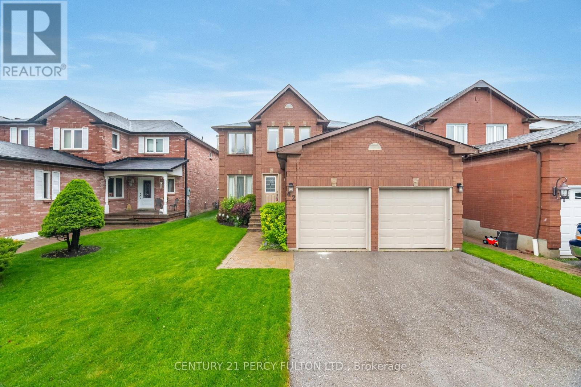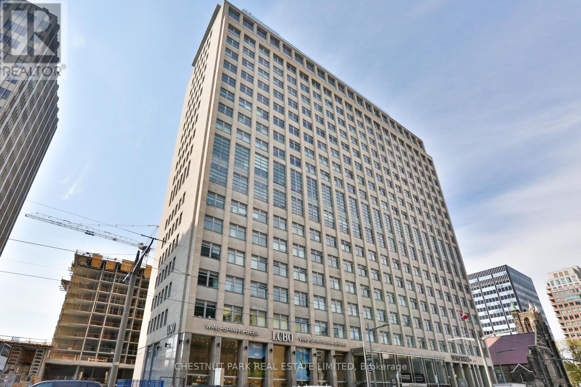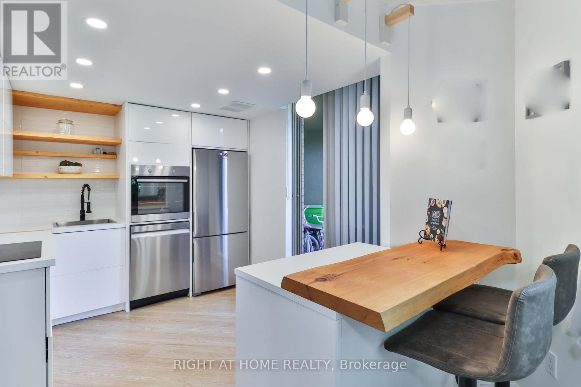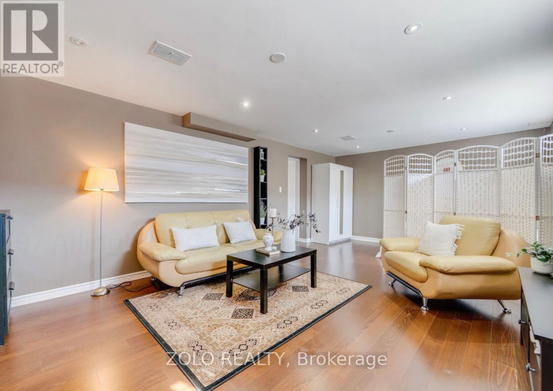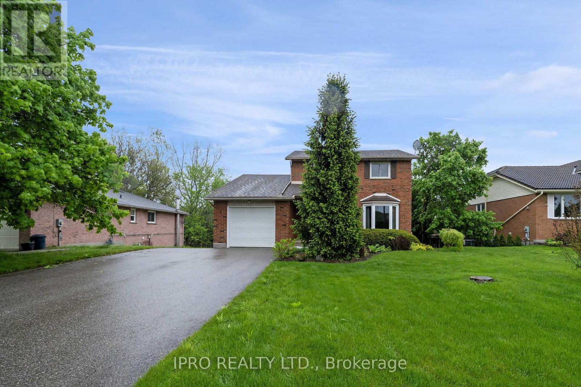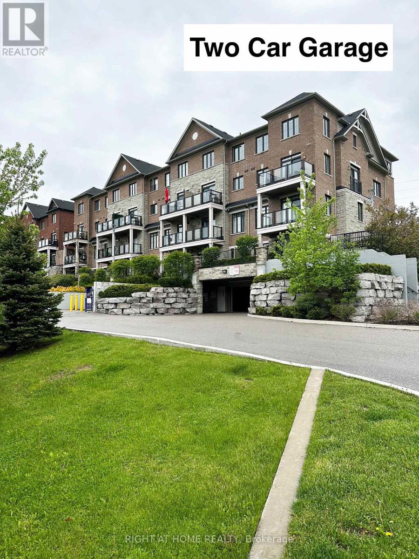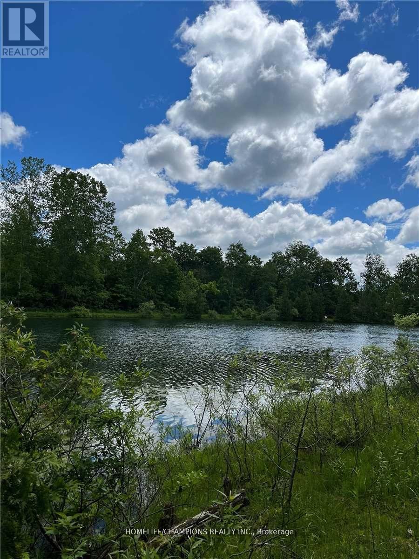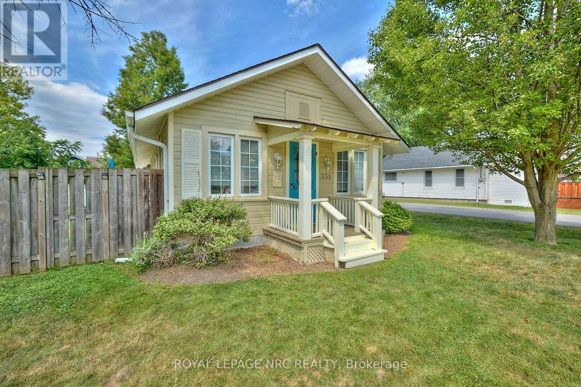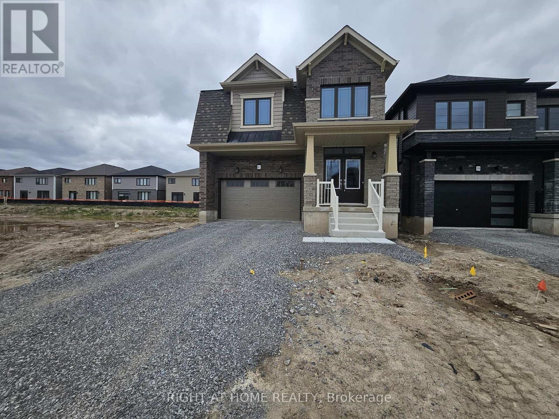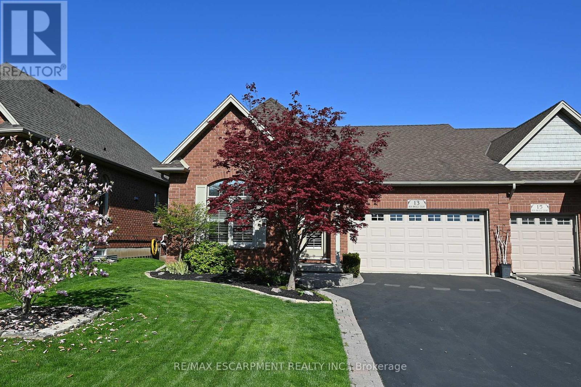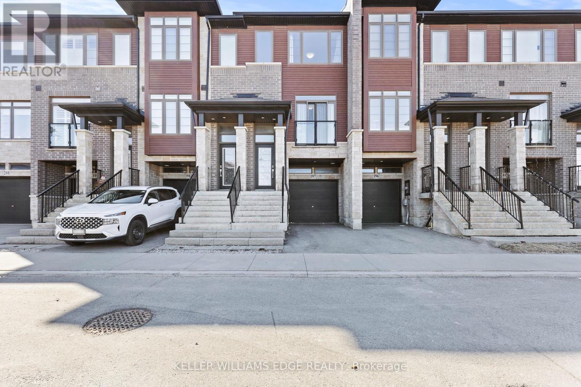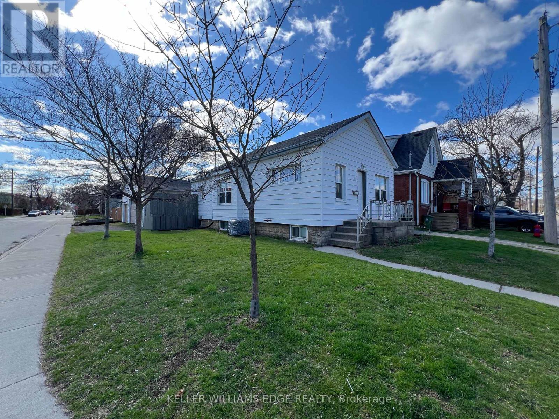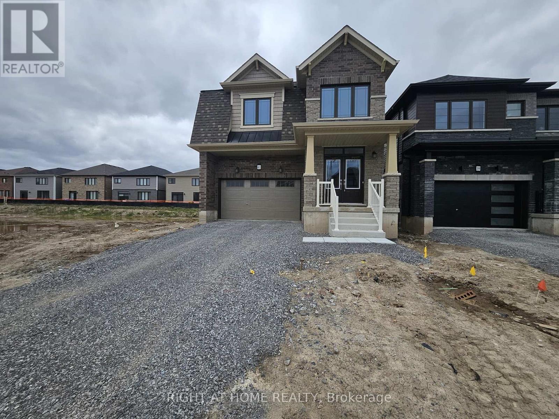221 - 277 South Park Road
Markham (Commerce Valley), Ontario
Exceptional Opportunity To Lease A Bright And Spacious 1-Bedroom Open-Concept Unit In The Prestigious Eden Park II Condos, Nestled In The Highly Sought-After Commerce Valley Community.This Elegant Suite Features Soaring 9' Ceilings, A Stylish Modern Kitchen With A Large Island, And A Private Balcony Perfect For Relaxing. Enjoy The Convenience Of Being Just Steps From A Large Park With Outdoor Sports Fields, And Close To Top-Rated Restaurants, Shopping Centres, Public Transit, GO Station, Viva Bus, Hwy 7,404, And 407.Experience Resort-style Living With Luxury Amenities Including A Fully Equipped Gym, Indoor Pool, Sauna, Library, Billiards Room, Party/Meeting Room, And Guest Suite. One Parking and One Locker is Included. (id:50787)
RE/MAX Hallmark Realty Ltd.
48 Gray Crescent
Richmond Hill (North Richvale), Ontario
Beautifully Renovated & Meticulously Maintained Home In The Heart Of Richmond Hill! Nestled In The Prestigious North Richvale Community, This Stylish & Cozy Residence Features Modern Finishes Throughout, Offering A Perfect Blend Of Comfort & Sophistication. Bright, Functional Layout Ideal For Families. Prime Location Close To Parks, Schools, Shopping, & Transit A Rare Opportunity You Don't Want To Miss! (id:50787)
Century 21 Heritage Group Ltd.
925 Annes Street
Whitby (Downtown Whitby), Ontario
Gorgeous and Bright 3-bedroom bungalow on a dead end! Legal duplex! Great for kids!! Spectacular 60 ft lot! Backyard is an entertainers dream! Unbelievable curb appeal with a large front deck, surrounded by mature trees and tons of parking!! No neighbours in front! Tons of natural light! Beautiful open concept main floor with a massive kitchen with new luxury vinyl flooring and ample cupboard space! Newly refinished gleaming hardwood floors throughout the main floor! Tons of closet space! 2 sunrooms! Walk downstairs to a spacious in law suite equipped with a second kitchen, 4th bedroom, and a separate entrance! Freshly painted throughout! Immaculately kept and maintained! A gorgeous 2-tiered deck off the back! Just minutes to the 401, GO train station, short drive to the lake, and all the shops and amenities! Close to all the transit and surrounded by great schools! This home is perfect! Show and sell this beauty! (id:50787)
RE/MAX Crossroads Realty Inc.
18 Fiesta Way
Whitby, Ontario
**PUBLIC OPEN HOUSE SUNDAY MAY 25@ 2pm-4pm** Welcome to 18 Fiesta Way ,A Rare Double Garage Freehold Townhouse in Whitby! Step into this spacious and beautifully upgraded 4-bedroom, 4-bathroom freehold townhome offering approximately 2,000 sq ft of carpet-free living. With a rarely offered double car garage, this home delivers both style and function in a highly desirable location. Perfect for multigenerational living, the main floor features a private bedroom with a full ensuite bath ideal for in-laws, guests, or a home office setup. Upstairs, enjoy a bright, open-concept layout with hardwood floors, oak stairs, and a stunning chefs kitchen complete with a large island, pot lights, and stainless steel appliances.The home offers 3 full bathrooms plus a convenient powder room for guests, giving every family member their own space. Upstairs, the primary suite is a true retreat with a walk-in closet and a luxurious en-suite bathroom. Whether you're hosting or relaxing, you'll love the open flow and modern finishes throughout. Don't miss this rare opportunity, double car garage townhomes like this don't come around often!f The spacious living and dining areas flow seamlessly, creating an inviting space for entertaining or relaxing. Located just minutes from Highway 401, 407, and 412, and close to major shopping, dining, and amenities, this home checks all the boxes for comfort, convenience, and value. With modern finishes this move-in-ready townhome is a rare find. (id:50787)
RE/MAX Crossroads Realty Inc.
42 Bennett Avenue
Ajax (Central), Ontario
* 4 + 1 Bedroom 4 Bath Detached Home in Highly Sought After North Ajax * Approx. 2250 Sq Ft * Kitchen With Walk-Out To Backyard * Primary Room Features Sitting/Office Room & 4 Pc Ensuite * Entrance Through Garage * Finished Basement With Kitchen and Additional Bedroom * No Separate Entrance * Interlock Front Walkway and Back Patio * Close to Transit, Parks, Schools, Recreation, Arenas, Hwy 401, 407 & More * A/C & Furnace (5 Yrs) * Roof (15 Yrs) * (id:50787)
Century 21 Percy Fulton Ltd.
1422 - 111 St Clair Avenue W
Toronto (Yonge-St. Clair), Ontario
Perched above the treetops of Deer Park with clear and unobstructed views, this one bedroom plus den condo in the Imperial Plaza has the most inspiring vistas to capture year round. The suite encompasses 650 square feet of interior space with a large king-sized bedroom and tandem den or secondary bedroom option. The primary bedroom has two closets and a large sliding door quickly connect to the combined living, dining and kitchen space at the crest of the unit. The kitchen offers integrated and stainless steel appliances, quartz countertops and an array of storage options. The combined living and dining rooms are illuminated by the two oversized windows that look north to the city limits, endlessly capturing your imagination and interest. The +1 space is large and can be utilized as you see fit. Currently it is set up as a second bedroom with a niche for a home office space, and connects immediately to the four-piece ensuite and laundry. The amenities in this building leave you wanting for nothing. Last minute dinners are made easy with the Longo's in the lobby and LCBO right beside it! Rise early and enjoy the 40,000 square foot amenities in the building with a state of the art gym facility, indoor pool, golf simulator, cardio rooms, golf simulator, squash courts, movie room, meeting rooms, and more! Finish your workout and grab a Starbucks in the lobby before walking five minutes to the subway and shuttling downtown in minutes. Imperial Plaza has created a convenient whole life experience in this iconic commercial structure. Come and live it yourself! (id:50787)
Chestnut Park Real Estate Limited
206 - 1210 Don Mills Road
Toronto (Banbury-Don Mills), Ontario
Reward Yourself With This Bright, Spacious, & Fully Renovated 1+1 Bdrm/1 Bath (Easily Can Be Used As 2-Bdrm) Move-In Ready Unit! Offers Anytime. This Unit Features High-Quality Laminate Flooring Done Throughout. Modern, Bright & Beautiful Kitchen Equipped With S/S Appliances, Breakfast Bar, & W/O To Balcony. Updated 3-Piece Washroom With Glass Rain Shower & Modern Vanity Arrangement. Spacious Den Ideal For Home Office Or Extra Bedroom (Currently Used As A 2-Bdrm). Unit Comes With Two Parking Spots (Owned) & One Storage Locker With Ample Storage. All-Inclusive Maintenance Fee Includes Heat, Hydro, Water, Cable TV & Internet. Highly Desirable Building Amenities Include Outdoor Pool, Squash Courts, Sauna, Hot Tub, Party Room, Entertainment Room, & A Well-Equipped Gym. Additionally, Building Features 24-Hour Concierge Service, In-Building Management Office, & Plenty of Visitor Parking. Location Is a Clear Winner - Featuring Close Walking Distance to Shops at Don Mills, TTC Transit Within Steps, Schools (Don Mills Middle & Secondary School, Norman Ingram Public School), Retail, Dining, Banking (CIBC, Scotiabank, TD Bank), Toronto Public Library, Parks (Featuring Award-Winning Edwards Gardens Just a 10 Minute Walk Away) & Minutes To Hwys 404/DVP/401. Effortlessly Blending Convenience & Accessibility. Visit With Confidence. (id:50787)
Right At Home Realty
829 - 560 Front Street W
Toronto (Waterfront Communities), Ontario
Tridel Built 'Reve' Condominium, Well Maintained, Bright & Spacious South Facing 2 Bedrooms Plus Den Unit, Approx. 770 Sq.Ft., Engineering Wood Floor In Living, Dining And Den, 24 Hours Concierge Steps To King Street Entertainment & Business Financial District, Harbour Front, Pulic Transit, Easy Access To Hwy, Parks & All Amenities, One Parking Is Included, Move-In Condition. (id:50787)
Nu Stream Realty (Toronto) Inc.
97 Allingham Gardens
Toronto (Clanton Park), Ontario
Beautiful one bedroom plus a spacious den available in the heart of North York. This charming one plus den comes fully furnished with many upgrades. Commuting is a breeze situated right at Wilson and Bathurst you will be steps away from Wilson subway station, grocery stores such as no frills which is within walking distance as well as many restaurants and shops. Don't miss this perfect opportunity to live in this beautiful unit. (id:50787)
Zolo Realty
217 Christie Street
Guelph/eramosa (Rockwood), Ontario
Discover the exceptional 3-bedroom home with a beautiful landscaped front garden that backs onto picturesque woodlands! This well-laid-out home and remarkable property is ideal for nurturing a family and hosting unforgettable gatherings. The main floor includes a convenient 2-piece powder room and an inviting eat-in kitchen featuring solid oak cupboards and a built-in dishwasher. The formal dining room seamlessly connects to the living room, both showcasing hardwood floors. A bay window in the living room fills the space with radiant natural light, while a French pocket door provides privacy and enhances the charm between the living area and main hallway. Off the kitchen, the family room which could also be used as a home office or kids' playroom, has hardwood floors and a walkout to a generous balcony, perfect for your morning coffee or a place to unwind and take in the sunsets while surrounded by the beauty of nature. Inside garage access completes the main level. As you ascend upstairs, you'll find three generously sized bedrooms, each with hardwood floors and double closets, while the primary bedroom has its own 3-piece ensuite. A linen closet and 4-piece family bathroom finish the second floor. The basement features a spacious furnace/laundry room with a sturdy workbench and above-grade windows, a cold cellar, and an inviting recreation room showcasing a wood stove and a walkout to the backyard, enhanced by an interlock patio and handyman shed. Located in the heart of Rockwood along Highway 7, this home offers remarkable convenience between Acton and Guelph. Delight in quick access to Pearson Airport in under an hour, the GO Station in Acton just 15 minutes away, and Highway 401 in Milton within a mere 25 minutes. Embrace the adventurous spirit of Rockwood, home to the stunning Rockwood Conservation Area, where swimming, hiking, canoeing, picnicking, and camping await you! Seize this opportunity to create lasting memories in your beautiful new home! (id:50787)
Ipro Realty Ltd.
Ipro Realty Ltd
244 Penndutch Circle
Whitchurch-Stouffville (Stouffville), Ontario
Stylishly updated, smartly laid-out FREEHOLD townhome set in a family-friendly community that feels like home from day one! Featuring over 2,400 sqft of finished living space with new hardwood on the main floor, smart lighting throughout, garage access, and NO sidewalk; park 2 cars with ease + 1 in the garage! The well-designed layout includes a breakfast area, a gorgeous two-storey ceiling in the living room open to above, a luxury primary ensuite, and a finished basement perfect for a man cave, kids rec. room or extra family space; complete with its own powder room. Step outside to your interlocked backyard with a composite deck, glass railings, and a TojaGrid pergola for stylish outdoor living. A fantastic opportunity for first-time buyers and young families! ** EXTRAS ** Prime location: 4-min walk to Harry Bowes P.S. & Daycare. 8-min walk to St- Bridget Catholic School. Close to parks, trails, banks, restaurants, community centre and Main St. Plus quick access to Hwy 48 & 404. (id:50787)
Century 21 Atria Realty Inc.
423 - 201 Pine Grove Road
Vaughan (Islington Woods), Ontario
Luxury Stacked Townhouse With 2 Underground Parking Space In The Heart Of Woodbridge! Quiet Location Offers Stunning Views Of Surrounding Green Space. Modern Function Interior With Open Concept Layout W/Balcony,9' Ceilings On Main Level, Marble Countertop, Stone Backsplash, Upgraded Oak Stairs&Much More. Close To Schools, Shopping, Restaurants, Public Transportation, Hwy 400/407/427 (id:50787)
Right At Home Realty
5135 Morrison Street
Niagara Falls (Cherrywood), Ontario
Aggressive Pricing for Immediate Action! New Built in November 2010, Less Than 15-Yr-Old! Detached 2-Storey Home in Mature N'Hood. Open Concept Ground Floor, Modern Kitchen with B/fast Bar, S/S Appliances, Custom B/Splash & Large Windows. Solid Oak Staircase. Large Bedrooms, Modern Baths, Laminated Floors, Pot Lights & Vinyl Windows. Finished Basement, Open Concept Recreation Rm, 3PC Bath, Above Grade Windows, Storage, Utility Rm with Sump Tank (1.5-Yr-Old), Washer & Dryer (Less than 2-Yr-Old), 100Amp Electric Panel. Extremely Convenient Location, Minutes to Highways, Niagara Falls, Buses, Schools, Shopping, Parks, and All Other Amenities. (id:50787)
Homelife/response Realty Inc.
279 Kenneth Avenue
Kitchener, Ontario
Welcome to this Beautiful Maintained Home on a 98 x 134 Feet Lot Size! 2 minutes away from Highways 401 & Highway 8. Minutes away from University of Waterloo & Wilfred Laurier University and Plazas/ Interior of the home features a spacious living room area, with natural sunlight from a large window. Across from it, a nice size dining room awaits, complete slider that opens to the patio as well as backyard. This home features 4 bedrooms and 2 Bathrooms with a 1 car garage that has a spacious driveway which can approximately accommodate up to 4 vehicles (id:50787)
Century 21 Royaltors Realty Inc.
88 - 248 Pinnacle Hill Road
Alnwick/haldimand, Ontario
COTTAGE LIVING, ENJOY THE SEASON 2025, MARCH-DECEMBER WITH LOW MAINTENACE $ 1,500 A YEAR. PARK IS GATED, EQUIPPED WITH SWIMMING POOL, BASKETBALL COURT, ATV TRAIL, COIN LAUNDRY, AND PUBLIC SHOWERS AND WASHROOMS. LOCATED IN NORTH THUMBERLAND, NORTH OF COBOURG, CLOSE TO RICE LAKE, HASTING AND CROW RIVER. MAINTENANCE FEE COVERS, TAX, WATER AND USING ALL FACILITIES IN THE PARK. FULL TIME MAINTENANCE STAFF. (id:50787)
Homelife/champions Realty Inc.
331 Inglewood Road
Fort Erie (Crystal Beach), Ontario
Introducing a fully turnkey property just minutes from the sandy shores of Lake Erie. This charming 3-bedroom, 1-bathroom bungalow offers just under 1,000 square feet of updated coastal living. Whether your looking to downsize, invest or make this a starter home, this home is for you! Step inside to find a fresh, beach-inspired interior featuring stainless steel appliances, a newly renovated bathroom, and patio doors that lead out to a private deck, perfect for relaxing or entertaining after a day at the beach. Situated on a partially fenced double lot, this property offers the possibility of lot severance or future expansion a rare opportunity for customization or added value (buyer to do their own due diligence). Recent updates include a new furnace and hot water heater (2019) and new vinyl plank flooring in the mudroom (2023). The fully insulated crawl space and central air conditioning ensure year-round comfort. Whether you're looking for a summer getaway, a profitable rental, or your own coastal retreat, this home checks all the boxes. You're just a short bike ride from downtown Ridgeway's shops and restaurants, with quick access to the QEW and Peace Bridge for easy commuting or weekend escapes. Don't miss your chance to own a slice of Crystal Beach where investment potential meets laid-back lakeside living. (id:50787)
Royal LePage NRC Realty
41 Lemon Avenue
Thorold (Hurricane/merrittville), Ontario
Room on Sharing Basis | Students Welcomed - Explore this brand new detached home with a very functional open concept. Beautifully designed home offering one room with ensuite for the list price with shared kitchen, washroom and laundry. The main floor features hardwood flooring with a very spacious dinning room, great room, breakfast area and a modern kitchen with stainless steel appliances and a private backyard ideal for entertaining or relaxing. Upgraded Quartz countertops in the Kitchen with Backsplash. Upgraded washroom with the superior quality quartz countertops. Upstairs you will find generously sized bedrooms. This home is ideally located just minutes from major shopping destinations including Seaway Mall, Walmart, Canadian Tire, and RONA. Enjoy convenient access to top educational institutions like Niagara College, Brock University, and Niagara University. Healthcare is easily within reach with Niagara General Hospital nearby, plus the upcoming state-of-the-art Niagara Health Hospital currently under construction. Just 15 minutes to Downtown Niagara Falls and St.Catharines, and only 20 minutes to the scenic wine country of Niagara-on-the-Lake. Enjoy the perfect mix of convenience and leisure in this vibrant, fast-growing community. 1 Parking on Drive way. No smoking in the House and near the house area. Rooms can be rented in sharing as well. (id:50787)
Right At Home Realty
13 Iron Bridge Court
Haldimand, Ontario
Located in a highly sought-after area of Caledonia, this spacious end-unit bungalow townhome offers 1,295 sq. ft. of beautifully designed main-level living. The bright and open layout with 9-foot ceiling features a custom kitchen with granite countertops, seamlessly flowing into a generous living area with oversized sliding doors leading to an upper-level deck overlooking a serene park like setting, and is complete with a gas BBQ hookup. The main floor primary bedroom is filled with natural light from 2 windows, complete with a walk-in closet and private 3 piece ensuite. Plus enjoy the convenience of main floor laundry. The lower level expands your living space with an additional 1,240 sq. ft., featuring a cozy gas fireplace, a large recreation room with ample natural light from its window and sliding doors, a third bedroom, a 4piece bathroom, and plenty of storage. Step outside to enjoy the walkout covered patio, a 195ft deep landscaped yard, custom water features, and newly installed composite decking - perfect for relaxing or entertaining. Additional highlights include a two-car garage and a driveway with parking for four more vehicles, California shutters throughout, and a built-in ceiling speaker system for premium sound. Plus, enjoy peace of mind with updated mechanicals, including a new furnace, air conditioner, and water heater, all replaced in 2020. Dont miss this exceptional home in a prime location! (id:50787)
RE/MAX Escarpment Realty Inc.
197 - 30 Time Square Boulevard
Hamilton (Stoney Creek Mountain), Ontario
Step into this stunning 3-story Grand Esprit model townhouse, thoughtfully designed by Losani Homes, where modern elegance meets ultimate convenience. With its charming exterior of brick, stone, and vinyl siding, this home is as beautiful outside as it is inside. Boasting 3 spacious bedrooms and 2.5 bathrooms, this home provides ample space for families of all sizes. The main floor features a bright and airy open-concept living, dining, and kitchen area with warm wood/vinyl flooring throughout. Large windows flood the space with natural light, creating a welcoming and vibrant atmosphere. The kitchen is a standout, showcasing sleek quartz/granite countertops, ample cabinetry, and modern finishes the perfect space to prepare meals and entertain guests. Nestled in one of the most desirable neighborhoods, this home offers unparalleled convenience. Located just off the Linc/Red Hill Valley Parkway, you'll enjoy easy access to excellent schools, scenic trails, vibrant retail malls, popular restaurants, a theatre, and a serene conservation area. Take advantage of being within walking distance to a plaza, grocery stores, parks, a community center, and conservation area trails. Whether youre running errands, enjoying a night out, or exploring nature, everything you need is just steps away. Additional features include a rental HRV air cleaner for healthy indoor air quality, ensuring your familys comfort and well-being. Dont miss this opportunity to own a modern, stylish home in a prime location, perfectly suited for those seeking a blend of comfort, convenience, and community. Sqft and Room Sizes are approximate. (id:50787)
Keller Williams Edge Realty
57 King Street E
Cramahe (Colborne), Ontario
Located in the vibrant heart of Colborne, this stunning 1830s heritage home blends historic elegance with modern functionality. Rich in original character, with soaring ceilings, wide trim, arched doorways, and original hardwood floors, it perfectly balances classic details and thoughtful updates. A grand foyer welcomes you with a sweeping staircase, curved handrail, and intricate newel post, setting a refined tone. The bright living room features a bay window and decorative fireplace, creating a cozy yet sophisticated space. The open-concept kitchen and dining area offer exposed brick, open shelving, stainless steel appliances, a gas stove, and a butcher-block island, all designed to preserve the charm of the home while embracing modern living. Just off the kitchen, a spacious family room with a gas fireplace, wide-plank floors, and exposed beams invites relaxation, complete with walkouts to the backyard and a convenient guest bathroom. Upstairs, a versatile landing makes a perfect reading nook or office space with access to a charming balcony. Three generously sized bedrooms are filled with natural light, while the luxurious bathroom features in-floor heating, a freestanding tub, glass rain shower, modern vanity, and built-in niche. The separate coach house adds versatility and is ideal as a home office, studio, guest suite, or income opportunity. It includes a main-floor lounge with fireplace and bench seating, a bathroom, and an upper-level bedroom with a kitchenette. Enjoy the private backyard with a patio and green space, steps from downtown shops and cafes, with easy access to Highway 401 - invisible fencing in the back yard means your furry family are catered for too. This rare property offers heritage appeal, modern comfort, and unmatched location in a welcoming community. (id:50787)
RE/MAX Hallmark First Group Realty Ltd.
374 Highway 8
Hamilton (Stoney Creek), Ontario
Luxury Meets Investment Potential in the Heart of Stoney Creek. Step into a rare opportunity where elegance, scale, and income potential converge. This custom-built 3-storey masterpiece offers over 4,000 sq ft of refined living above grade, plus a beautifully finished 1,800 sq ft lower level all crafted with quality and purpose. With four fully finished floors and legal multiplex zoning, this property is designed as a duplex featuring four self-contained private units, each with separate entrances and utilities. Ideal for multi-generational families or serious investors looking for turnkey cash flow, this home blends luxury living with outstanding financial upside. The main and second floors each showcase bright, open-concept 3-bedroom suites with engineered hardwood, soaring ceilings, premium finishes, and spacious layouts. The second level also includes a wraparound veranda and balcony for elevated outdoor living. The third floor features a stylish studio unit with a modern kitchenette, private bedroom, and lounge that opens onto a rooftop oasis complete with artificial turf and sweeping skyline views perfect for relaxation or entertaining. The fully finished lower level adds even more versatility with 2 additional bedrooms, a full kitchen, and generous living space ideal for extended family, a guest suite, or additional rental income. Outside, enjoy a 1.5-car garage, expansive 10-car driveway, concrete patio, and a fully fenced backyard retreat. Located just steps from schools, shopping, and transit. Whether you're seeking multi-generational luxury or a high-yield investment asset, this iconic Stoney Creek home delivers. Live richly. Earn passively. Own with pride. (id:50787)
Royal LePage Meadowtowne Realty
126 Mercer Lane
Alnwick/haldimand (Grafton), Ontario
Set in the sought-after hamlet of Grafton, this newer construction home is a stunning blend of modern design and rural tranquillity. Positioned on a generous 2.5-acre lot, the property boasts impressive curb appeal with a contemporary exterior, covered front porch, perennial gardens, and an attached double bay garage. Step into a carpet-free, open-concept living space designed for both functionality and style. Dual front hall closets offer practical storage solutions for all seasons. The bright living room features recessed lighting and a built-in electric fireplace, creating a cozy yet modern atmosphere. A stylish dining area highlights contemporary lighting and a walkout to the deck, perfect for entertaining or enjoying meals outdoors. The adjacent kitchen is a showstopper, complete with a central island and breakfast bar, coordinating pendant lights, stainless steel appliances, a sleek hood vent, white textured subway tile backsplash, and an undermount sink. The secluded primary suite provides a peaceful retreat with a private walkout, walk-in closet, and a luxurious ensuite featuring dual vanities and a glass shower enclosure. The main level has two additional bedrooms, a full bathroom, and a convenient laundry room with a guest bath. Downstairs, the expansive lower level offers ample storage and the potential to create additional living space tailored to your needs. Outdoors, soak in sweeping countryside views from the spacious deck, which includes both covered and open lounge and dining areas. A detached garage or workshop provides extra room for recreational vehicles or a home-based business. Just a short drive to town and with easy access to the 401, this property offers the perfect blend of modern comfort and rural charm. (id:50787)
RE/MAX Hallmark First Group Realty Ltd.
56 Garside Avenue N
Hamilton (Homeside), Ontario
Welcome to this well-maintained detached home that presents the perfect mix of comfort, space, and convenienceplus a rare 6-car garage thats ideal for car enthusiasts, hobbyists, or anyone in need of serious storage! Step inside to a bright and welcoming layout, featuring 3 bedrooms and 2 full bathrooms. The open-concept living and dining area is filled with natural light from tons of vinyl windows and highlighted by sleek potlights throughoutcreating a warm and modern feel. The kitchen is both spacious and functional, featuring ample cabinetry, a gas stove, and sliding door access to the back deck, making it perfect for entertaining or enjoying a peaceful morning coffee. The primary bedroom includes a walk-in closet, and the main floor also features a convenient 3-piece bathroom. Downstairs, the partly finished basement boasts new flooring, a 4-piece bath, and a versatile den or additional bedroomideal for guests, a home office, or extended family. Additional features include: Updated furnace and A/C, 100 amp electrical, Huge garage space & Move-in ready condition. Located in a prime spot with easy access to downtown Hamilton, Stoney Creek, major highways, the Mountain, and all your daily amenities. Youre also just minutes from trendy Ottawa Street, The Linc, QEW, schools, parks, restaurants, shopping, and more! This is a home that truly offers it allspace, updates, location, and that one-of-a-kind garage setup! Sqft and room sizes are approximate. (id:50787)
Keller Williams Edge Realty
41 Lemon Avenue
Thorold (Hurricane/merrittville), Ontario
Rooms on Sharing Basis | Students Welcomed - Explore this brand new detached home with a very functional open concept. Beautifully designed home offering one of THREE bedrooms for the list price with shared kitchen, washroom and laundry The main floor feautres hardwood flooring with a very spacious dinning room, great room, breakast area and a modern kitchen with stainless steel appliances and a private backyard ideal for entertaining or relaxing. Upgraded Quartz countertops in the Kitchen with Backsplash. Upgraded washroom with the superior quality quartz countertops. Upstairs you will find generously sized bedrooms. This home is ideally located just minutes from major shopping destinations including Seaway Mall, Walmart, Canadian Tire, and RONA. Enjoy convenient access to top educational institutions like Niagara College, Brock University, and Niagara University. Healthcare is easily within reach with Niagara General Hospital nearby, plus the upcoming state-of-the-art Niagara Health Hospital currently under construction. Just 15 minutes to Downtown Niagara Falls and St.Catharines, and only 20 minutes to the scenic wine country of Niagara-on-the-Lake. Enjoy the perfect mix of convenience and leisure in this vibrant, fast-growing community. 1 Parking on Drive way. No smoking in the House and near the house area. Rooms can be rented in sharing as well. (id:50787)
Right At Home Realty

