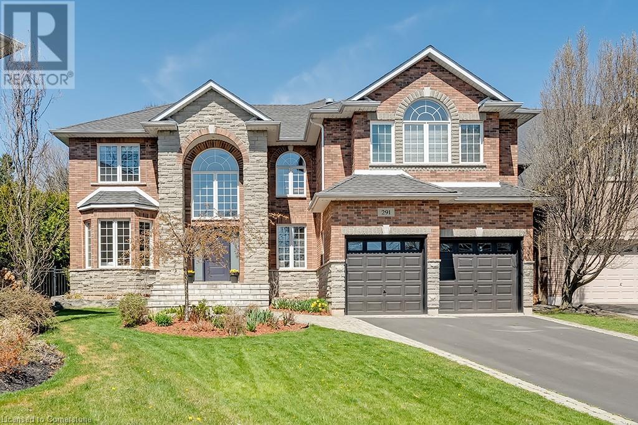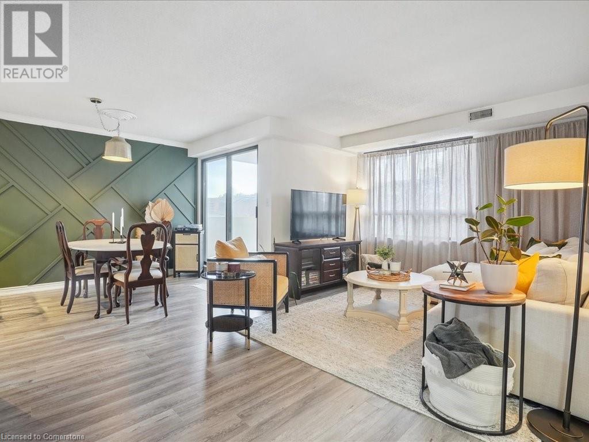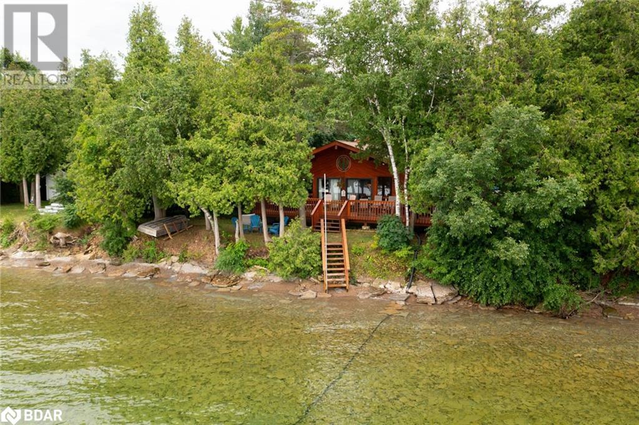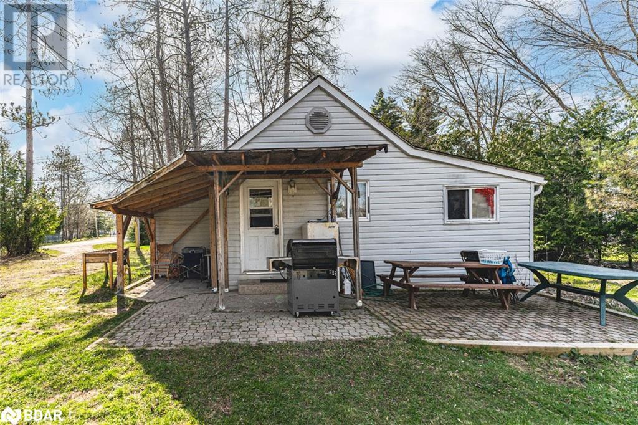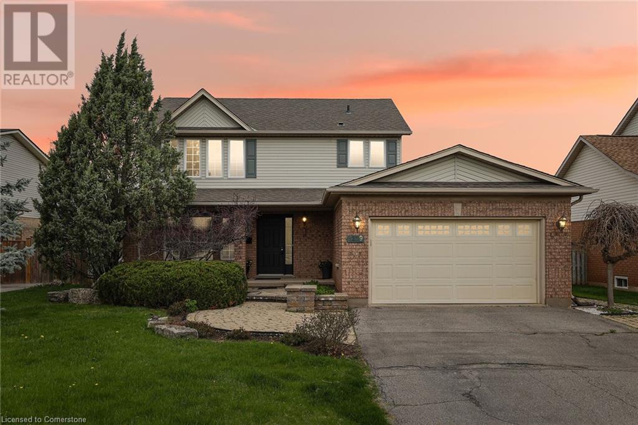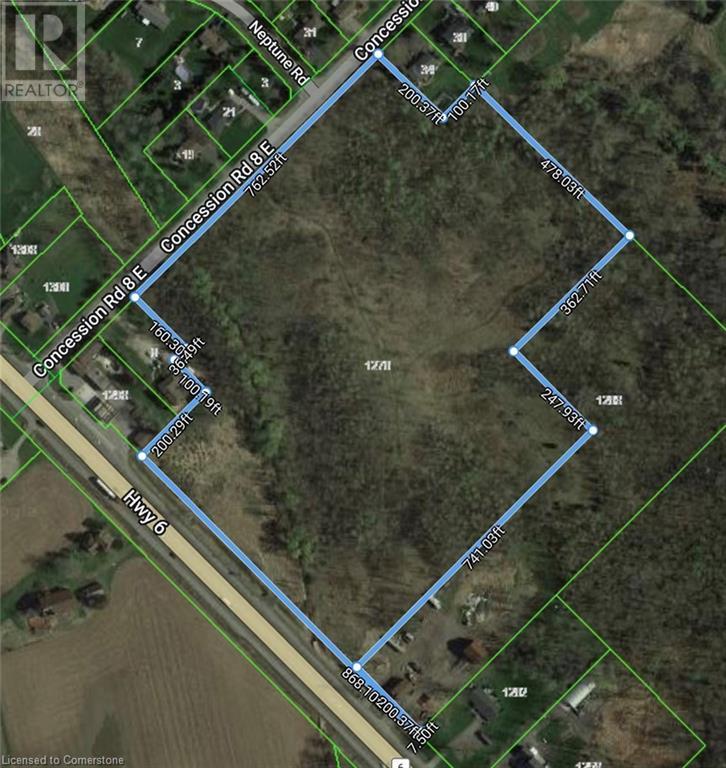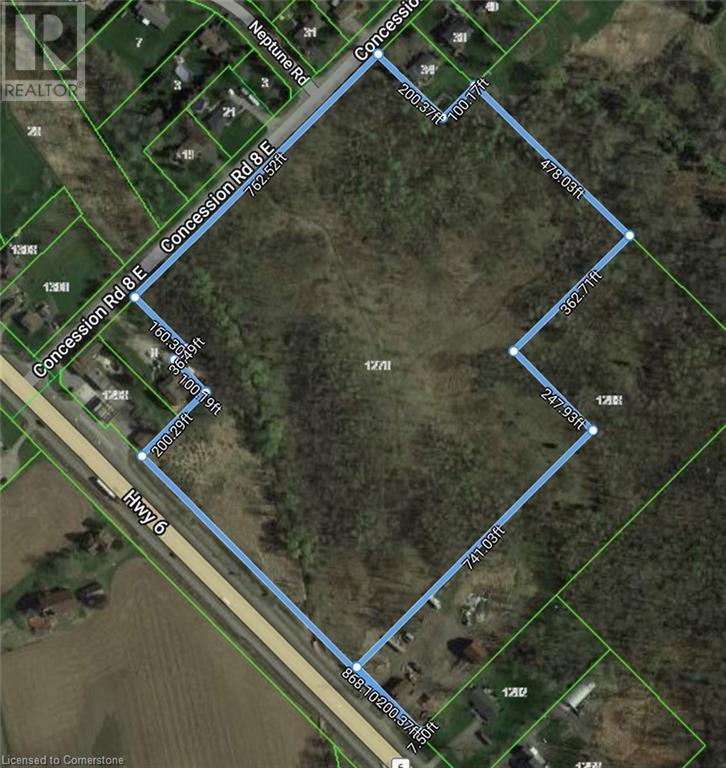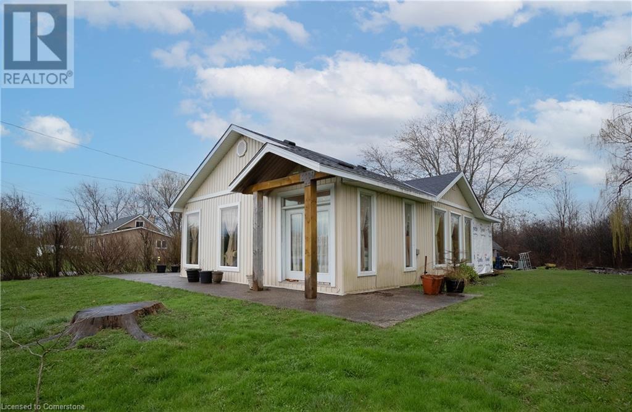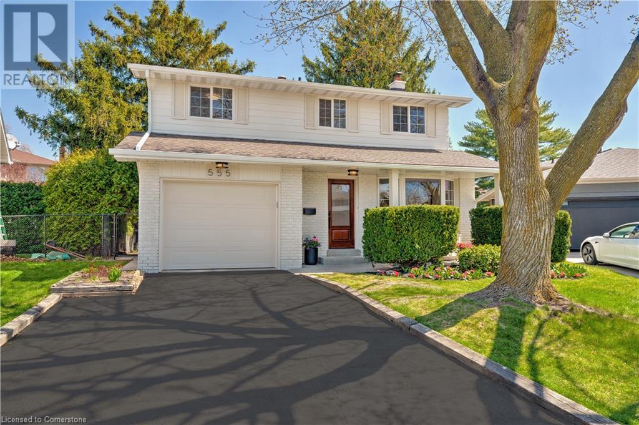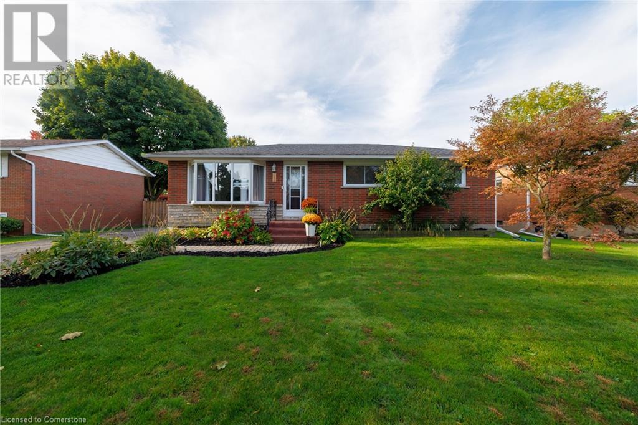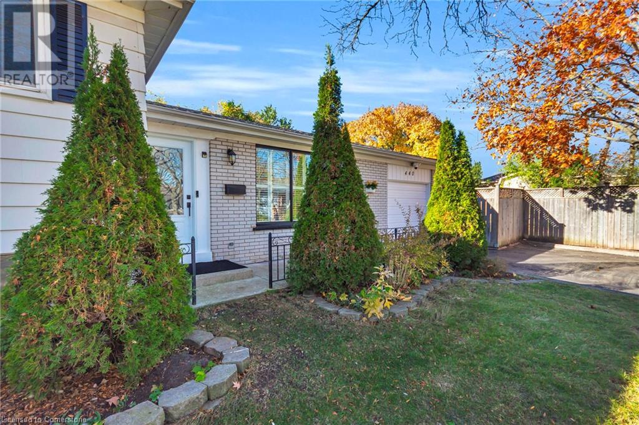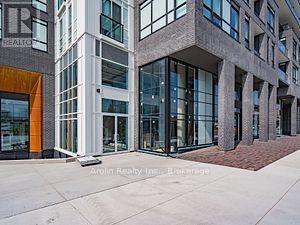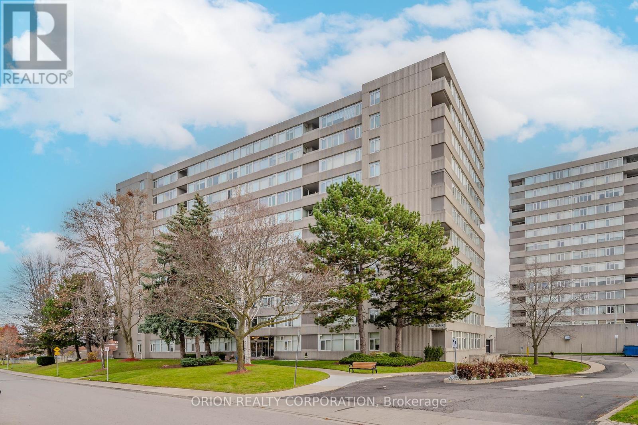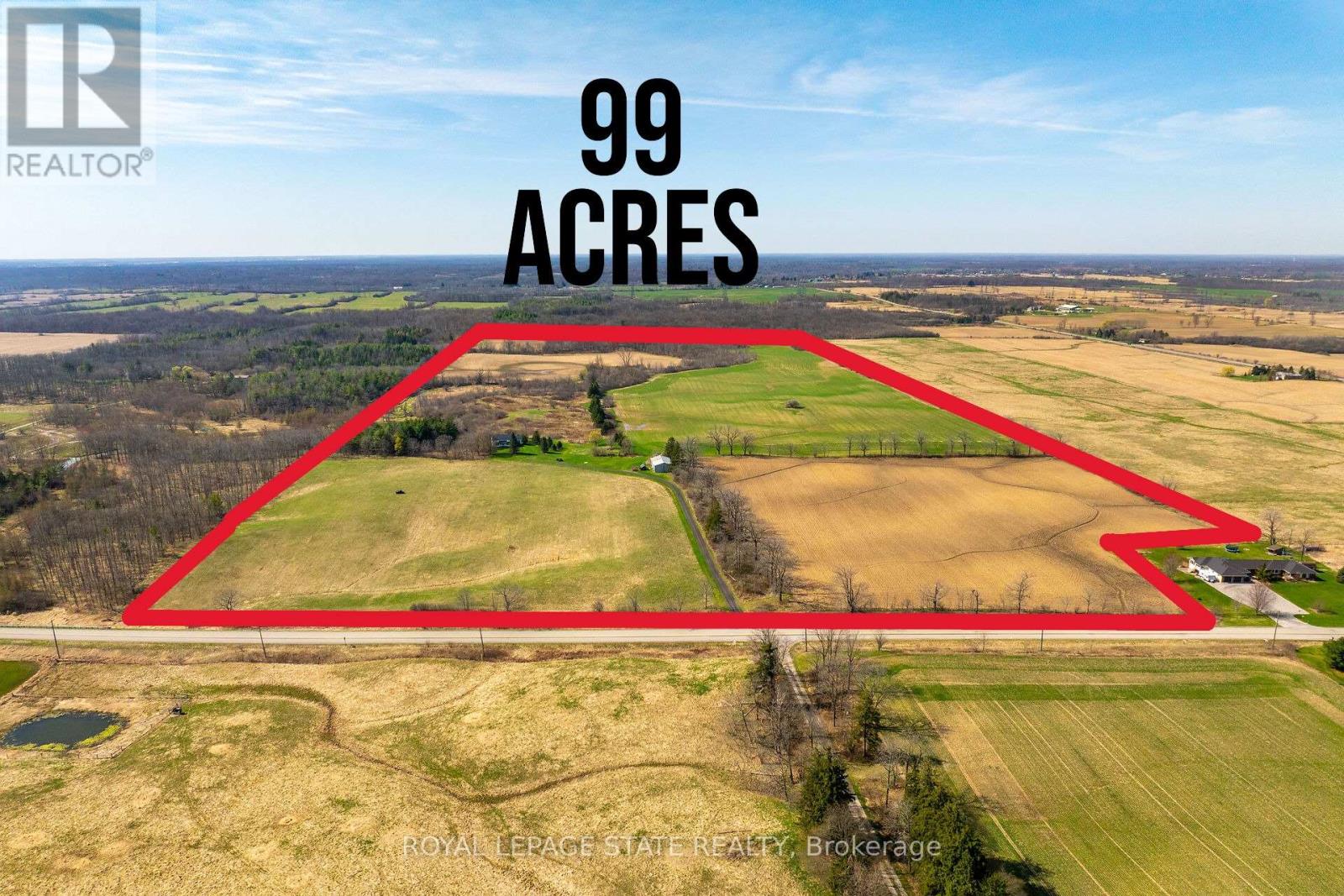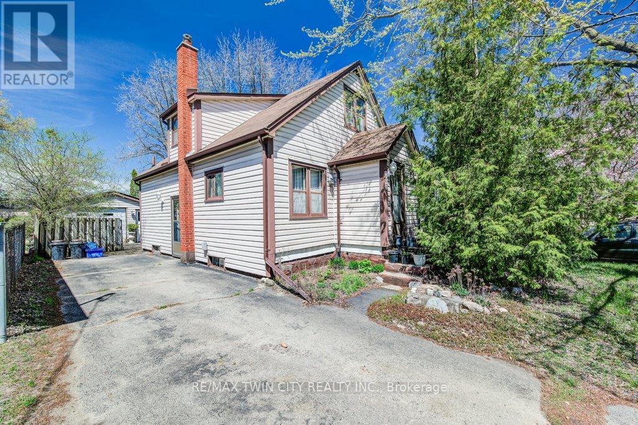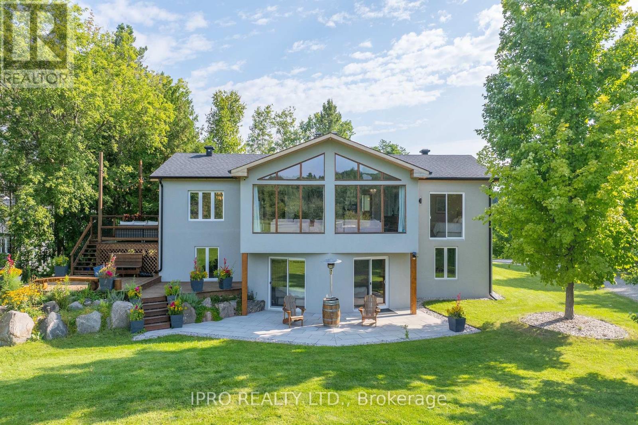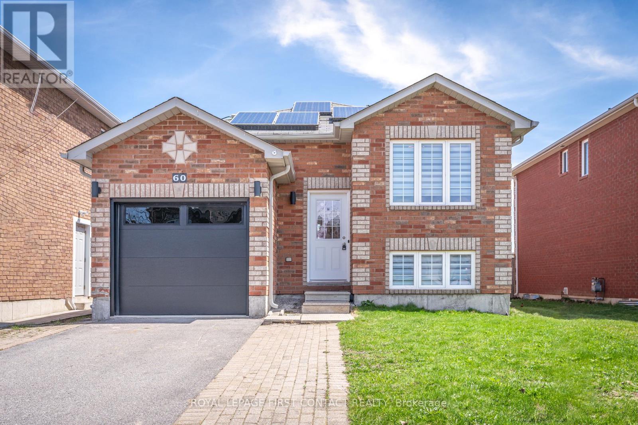708 - 60 Dunsheath Way
Markham (Cornell), Ontario
Grand Cornell Brownstones. Newer Bright & Sunny South Facing 2Br/2Wr Condo Townhouse, Large Private Terrace With Clear South View Over Upper Floor. Meticulously Maintained Home With New Paint, Hardwood Stairs With Iron Pickets, Laminate & Ceramic Floors, No Carpet. Close To Hospital, Schools, Plazas; Mins To 407, Public Transits, Mount Joy & Markham Go, Groceries, Parks, Schools And Markville Mall. (id:50787)
Century 21 Leading Edge Realty Inc.
956 Townline Road S
Oshawa (Donevan), Ontario
Amazing 4+1 bedroom family home with breathtaking views of Lake Ontario! Located on the Oshawa/Courtice border, just steps from Lake Ontario in a highly sought-after family neighborhood. This home features a bright one-bedroom in-law basement apartment with a separate entrance and walk-out. The main floor includes a walkout from the breakfast area to a deck with southwest views of Lake Ontario, a two-piece powder room, and a laundry room with direct access to the garage. Upstairs, there are four bedrooms and two full bathrooms; the master bedroom boasts a walk-in closet and its own ensuite bathroom. The property fronts onto a field, ensuring no neighbors in front. Close to walking trails, Lake Ontario, Highway 401, and all amenities. (id:50787)
Century 21 Wenda Allen Realty
4 Sea Robin Way
Toronto (Westminster-Branson), Ontario
Attention First-Time Buyers! Don't miss this spacious 3-bedroom townhome featuring a walk-out basement, perfect canvas to add your personal touch and transform it into your dream home. Unbeatable location! Just steps to TTC, parks, soccer fields, top-rated schools, York University, subway station, shops, and a community centre with a pool. Whether you're starting out or investing in your future, this home offers incredible value in a convenient, family-friendly neighborhood. (id:50787)
Royal LePage Signature Realty
9 Noel Avenue
Toronto (Leaside), Ontario
Welcome to 9 Noel Ave, a delightful family home tucked away in highly sought-after Bennington Heights - one of Midtown Toronto's most desirable family-friendly neighbourhoods! Situated on a sunny south-facing lot on a quiet street this detached 2-storey home offers excellent walkability to public transit, shops, grocery stores, and top-rated schools. Bennington Heights Elementary School is just steps away! Ideal for growing families! An inviting front foyer with a hall closet opens into a bright, spacious living room featuring a wood-burning fireplace, large north-facing windows and a walk-out to the rear deck & lush perennial garden. The open concept dining room, with a charming south-facing bay window, easily accommodates a large dining table and includes a pass-through to the kitchen. The kitchen is well laid-out with ample cabinetry & countertop space and is easily accessible from the foyer, dining room and a functional mudroom with a secondary rear entrance & closets. The former built-in garage has been transformed into a versatile storage area with interior access to the mudroom. A convenient 2-piece powder room and a cozy family room/den with built-in bookshelves complete the main level. Upstairs, the bright landing includes a linen closet. The spacious primary bedroom (20'5" x 9'10") features wall-to-wall closets, garden views and a 4-piece ensuite with a soaker tub, bidet and ample space for a make-up vanity. The second bedroom includes two closets, a private 4-piece ensuite bathroom and a walk-out to a sunny south-facing balcony. The third bedroom features a closet and a 5-piece family bath. Finally, the lower level boasts a bright & generous sunken recreation room with sliding glass doors to the rear garden, a large laundry room with utility sink, a 2-piece bathroom and excellent storage. The beautifully landscaped rear garden offers both privacy and tranquility, with access to the main floor deck from the lower and main levels. A true oasis in the city (id:50787)
Chestnut Park Real Estate Limited
146 Plains Road E Unit# 3
Burlington, Ontario
Beautifully updated and move-in ready, this end-unit townhome is located in Pine Tree Lane, a boutique enclave of just 8 homes that is effectively a freehold with low condo fees of only $80/month for road maintenance and snow removal. This private and quiet community provides exceptional value. The open-concept main floor is perfect for entertaining, featuring a spacious kitchen with an island and wine fridge. The kitchen is outfitted with stainless steel appliances, including an induction cooktop, microwave convection oven, dishwasher, fridge, and a vented hood fan. Finishes include granite countertops, ceramic tile flooring, and backsplash. The bright living and dining areas feature engineered hardwood flooring, LED pot lights, and crown molding. Sliding doors open to a generous deck with a natural gas BBQ hookup, ideal for outdoor gatherings. Off the foyer, you'll find a convenient powder room and direct access to the garage. Upstairs, the two large bedrooms each offer engineered hardwood floors and ensuite bathrooms. The primary suite includes a walk-in closet with a custom organizing system. The lower level offers additional living space with a spacious family room, vinyl click plank flooring, and French doors that open to a covered patio, complete with a natural gas connection for BBQ and enhanced privacy. A 3-piece bathroom with shower, laundry room, and ample storage complete the lower level. The attached single-car garage includes a garage door opener and remotes, a fold-down workbench, 240-volt outlet, and built-in shelving. The driveway and interlock walkway accommodate two additional vehicles with plenty of visitor parking available. Enjoy low utility costs thanks to upgraded insulation, a high-efficiency hybrid heat pump with forced-air furnace and A/C, central vacuum, and new triple-pane thermal windows throughout. Tucked away in a peaceful, private setting, this home is also ideally located, close to highway access, schools, churches, shops & GO Stn. (id:50787)
Royal LePage Burloak Real Estate Services
18 N Kensington Avenue N
Hamilton, Ontario
Welcome to this beautifully maintained detached home in the heart of Crown Point West—one of Hamilton’s most vibrant and community-oriented neighbourhoods. Featuring 3 bedrooms, 3 bathrooms, and a versatile loft ideal for a home office or creative retreat, this residence offers both comfort and functionality.? Recent updates include a new hot water heater and furnace (2023), a new dishwasher (2024), an updated back deck (2025), and freshly painted kitchen cupboards (2025). The primary bedroom boasts a walk-in closet, providing a spacious and private sanctuary.?Located just steps from Gage Park—home to lush gardens, a tropical greenhouse, and the Hamilton Children’s Museum —and a short stroll to the eclectic Ottawa Street shopping district, known for its unique mix of retail, dining, and services , you'll enjoy the perfect balance of nature and urban convenience.? This home is also close to excellent schools (AM Cunningham, Memorial, and Holy Name of Jesus), public transit, and the upcoming LRT line, making commuting a breeze.? Don’t miss your chance to live in one of Hamilton’s most connected and dynamic areas! (id:50787)
Real Broker Ontario Ltd.
474 Mayzel Road
Burlington, Ontario
Beautifully maintained 3+1 bedroom brick bungalow with attached garage in prime south Burlington central. Nestled on a landscaped 64.99' x 127.74' lot, and perfectly located just steps from an incredible array of amenities. An ideal blend of comfort, convenience, and charm. Spacious living room features a cozy gas fireplace and hardwood floors, flowing into a bright dining room with sliding doors to the sunroom — perfect for enjoying views of the back garden and access the patio. The kitchen has wood cabinetry and ceramic tile flooring, offering plenty of space to entertain. Three generous bedrooms and a well-appointed 4-piece main bathroom complete the main level. Additional attic storage is easily accessed with a retractable ladder. The fully finished lower level has in-law suite potential, featuring a large recreation room with gas fireplace and wet bar, a spacious bedroom, a 5-piece bathroom, an exercise room, and a utility/laundry room. Private driveway accommodates three vehicles, and the garage offers convenient backyard access through a secondary garage door. Outdoor enthusiasts will love the vibrant gardens filled with perennials and fruit trees. Unbeatable location steps to Central Park, the library, Seniors Centre, Bandshell concerts, Student Theatre, Central Arena, YMCA, tennis and pickleball courts, leash-free dog park, lawn bowling and curling facilities, bike paths, baseball diamonds, and soccer fields. An easy stroll to downtown shops and restaurants. This is an exceptional home in an exceptional community. (id:50787)
Royal LePage Burloak Real Estate Services
291 Glen Afton Drive
Burlington, Ontario
Stunning 2 storey home on a quiet Shoreacres court! Situated on a private pie-shaped lot that is almost a quarter of an acre, this custom-built home has it all. Boasting over 4000 square feet PLUS a fully finished lower level and a beautifully landscaped exterior with a heated in-ground salt-water pool! The home features 4+1 bedrooms, 4.5 bathrooms and has quality finishes throughout. The main floor offers a grand 2-storey foyer and an open concept floorplan with large principle rooms and plenty of natural light. The sprawling family room has 19-foot ceilings, a gas fireplace and overlooks the private backyard oasis. The family room is open to the modern kitchen- with a large island, quartz counters, plenty of cabinetry and a walk-in pantry. There is also a separate living room, dining room, office, a laundry / mud room and access to the double car garage. Two separate staircases lead to the 2nd floor of the home- which features 4 large bedrooms, THREE full renovated bathrooms and hardwood flooring throughout. The primary suite has a 5-piece ensuite, walk-in closet and fireplace. The lower level includes a large rec room with a gas fireplace, a family room, hobby room (could be converted to gym), 5th bedroom, 3-piece bath and ample storage space! The exterior features fantastic curb appeal, a 4-car driveway and the location cant be beat. Just a short walk to the lake, Glen Afton, Paletta & Nelson parks- and situated in the Tuck/Nelson school boundaries! (id:50787)
RE/MAX Escarpment Realty Inc.
39 James Street
Dundas, Ontario
This charming two-storey detached home is a perfect blend of charm and convenience in desirable downtown Dundas. The front porch is welcoming and the perfect spot to unwind and watch the world go by, overlooking the meticulously maintained gardens. As you enter the home, you're greeted by a large, welcoming foyer. The main floor boasts a light-filled living room and dining room, both with hardwood floors. The updated kitchen is a chef's delight, featuring a functional island with bar stools for quick meals, making it both practical and stylish. The main floor also includes a spacious family room, complete with a cozy gas fireplace and large windows that overlook the sprawling backyard. A handy 2-piece bathroom is available for guests, adding extra convenience. Upstairs you’ll find three beautifully appointed bedrooms, each with premium laminate flooring. The charming 4-piece bathroom rounds out this level. The fully finished lower level offers a fantastic rec room, ideal for movie nights or watching the big game. Additionally, there is a versatile room that can serve as a home office, workout space, or playroom. The backyard is truly the highlight of this home, offering breathtaking views of the famous Dundas Peak. It features plenty of deck and patio space, perfect for entertaining, while the expansive grassy area provides a safe playground for children or pets. The detached garage, currently used as a workshop, offers an abundance of storage with a loft area above. It is ideal for hobbyists or can be easily reverted for vehicle storage. With its proximity to Dundas Valley Golf & Curling Club, the Dundas Peak, Tews Falls and vast hiking trails, this home is perfect for outdoor enthusiasts. Not to mention a close stroll to downtown shops, restaurants and amenities, this warm and inviting home is an ideal blend of relaxing outdoor living with convenience and comfort! (id:50787)
Royal LePage Burloak Real Estate Services
265 Hanlon Creek Boulevard Boulevard Unit# 9
Guelph, Ontario
Offering +/- 4,073 sq ft of clear-span warehouse space in Guelph’s Hanlon Business Park, featuring 22' of clear height, a grade level drive-in door, and oversized high-bay windows for abundant natural light. This shell-space unit comes with exclusive parking stalls, ample shared parking, and heavy-duty 600 V power. Zoned B.5-5 for uses including warehousing and manufacturing. Strategically positioned at the south end of Guelph, you’ll enjoy immediate access to the Hanlon Expressway (Highway 6), Highway 401, and nearby amenities. Offered “as-is” on flexible short-term or long-term lease terms (partial-size storage needs considered), utilities and HST are extra. Reach to schedule a tour or discuss your requirements! (id:50787)
Right At Home Realty
2198 Charnwood Drive
Burlington, Ontario
Welcome to your dream home in the sought-after Headon Forest! This meticulously maintained, one-owner property blends spaciousness and elegance with an unbeatable location. Nestled on an oversized lot backing onto serene greenspace, and just steps from Ireland Park, it's the ultimate urban retreat. Inside, at just under 2800 sq.ft., find one of Costain Homes' largest models, featuring 5 bedrooms (main-floor den can double as a bedroom) and 3.5 baths, including a unique laundry room bath ideal for dog lovers or enhanced accessibility. This traditional design highlights hardwood floors, a formal dining room with custom built-ins for hosting unforgettable dinners, and a massive eat-in kitchen seamlessly flowing into a stylish family room complete with a gas fireplace and bespoke cabinetry. The upstairs is a haven of comfort, with a grand principal suite boasting a cozy sitting area, a spacious 5-piece ensuite with a double-sink vanity, step-up tub, and separate shower. Four generously sized bedrooms and a full bath with double sinks ensure everyone has space to unwind. Outdoors, enjoy the privacy of mature trees, Rain Tree irrigation system, a large deck, and vibrant perennial gardens—perfect for entertaining or relaxing. With its prime location near parks, top schools, and urban amenities, this home offers a rare blend of tranquility and convenience. (id:50787)
RE/MAX Escarpment Realty Inc.
114 Glenariff Drive
Freelton, Ontario
Antrim Glen, a Parkbridge Lifestyle Community in the heart of Flamborough near Freelton is a welcoming environment to enjoy year round rural spaces with very little outdoor maintenance. This 1 bedroom home has updated flooring throughout, a large ensuite bathroom with heated floor and walk-in shower. The large living room with (Propane) fireplace has ample room for an office space or media center, perfect for large family/friend gatherings. The kitchen has updated quartz counter tops and light fixtures with a beautiful Sunroom featured space to enjoy outside views and a walk out to a private patio. A second patio is behind this corner of the home, landscaped for privacy as well. The unspoiled basement provides limitless possibilities to develop a guest/hobby space or additional family room. Park facilities include heated salt water outdoor pool, sauna, gym, library and billiard room. Just 30 minutes to Burlington; 18 minutes to Cambridge, minutes to Waterdown and the 401. (id:50787)
Keller Williams Edge Realty
4043 Gunby Crescent
Burlington, Ontario
Welcome to this stunning freehold townhouse in the heart of Burlington. With 3+1 spacious bedrooms and 4 bathrooms, including a luxurious en-suite, this home offers the perfect blend of modern comfort and family-friendly living. Recent upgrades include a new gas line and range (2024), new stainless steel appliances (2022) nestled between quartz countertops, under a new roof (2021), and new backyard interlocking (2024) — perfect for outdoor entertaining. Enjoy the warm ambiance of potlights throughout and stay comfortable year-round with A/C (2016) and the convenience of on-demand tankless hot water. Located in the vibrant Alton village community, this home is surrounded by top-rated schools, convenient shopping centres, and a bustling rec centre. Commuters will love the quick access to the 407, making every journey a breeze. Whether you're a growing family seeking space to thrive or a young professional wanting a stylish, low-maintenance home, this property is sure to impress. Experience modern upgrades, a thoughtful layout, and an unbeatable location. Book your private showing today and make 4043 Gunby Cres your own! (id:50787)
RE/MAX Escarpment Golfi Realty Inc.
7 Osgoode Court
Hamilton, Ontario
*Gorgeous 4-Level Backsplit Home in a Highly Desirable Neighborhood!** This stunning property is just minutes from the highway and Limeridge Mall. Featuring 4 + 2 bedrooms, 3 + 1 baths, and 2 kitchens, this home offers approximately 3,350 sqft of living space. Enjoy a full self-contained in-law suite with a separate entrance leading to a bright, spacious basement. Walking distsnce to Templemead Elementary shcool(public) and St. Teresa of calcutta Catholic Elementary School(Catholic). Don't miss out on this exceptional opportunity! (id:50787)
RE/MAX Escarpment Realty Inc.
RE/MAX Escarpment Realty Inc
432 Main Street E Unit# 504
Hamilton, Ontario
Welcome to this bright & spacious 2 bedroom, 2 bathroom corner unit at the popular Hunter’s Green Condominiums! You’ll love the stunning feature wall in the dining room and the bright kitchen with butcher block counters, large matte black single basin sink, tiled backsplash and breakfast bar open to the dining room. The open concept layout makes the main living area incredibly versatile, with plenty of options for furniture placement. The huge primary suite with bay window has 2 double closets leading to a private 3 piece ensuite. The 2nd bedroom has a double closet and bay window, with a 4 piece bathroom just across the hall. Other features include: New Furnace/AC, huge balcony, large in-suite storage room with laundry, underground parking and new elevators. Great location, close to all amenities, including downtown and the rail trail. (id:50787)
RE/MAX Escarpment Realty Inc.
344 Loon Road
Georgina Island, Ontario
Welcome to your dream waterfront retreat! Just steps from the shoreline, this charming 3-season cottage offers the perfect escape from the everyday. Nestled in a peaceful setting with stunning views of Lake Simcoe , this is the ideal spot to unwind, recharge, and make memories. This property features: 3 bedrooms and 1 full bath. A spacious living room, a good-sized kitchen with a dining area, ideal for preparing meals and gathering together with family and guests. Step outside to find a large deck where you can savour your morning coffee or enjoy an evening drink while soaking in the breathtaking views. This cottage is ideal for swimming, fishing, and taking in its natural beauty. Everything you need for the ultimate lakeside experience. Don't miss your chance to own this slice of paradise. Book your private showing today! (id:50787)
RE/MAX Crosstown Realty Inc. Brokerage
2203 Margs Lane
Innisfil, Ontario
BUNGALOW ON A 150 X 100 FT LOT WITH ENDLESS POTENTIAL IN A CONVENIENT LOCATION NEAR THE BEACH! Welcome to 2203 Margs Lane, a bungalow offering plenty of potential, located in a quiet, family-friendly neighbourhood just minutes from Lake Simcoe. Enjoy the convenience of walking to the library, Goodfellow P.S., downtown Alcona, and Innisfil Beach Park with a playground, along with nearby shopping, dining, and everyday essentials. Set on a 150 x 100 ft lot with mature trees, the property includes two driveways, a detached garage, municipal water and sewer connections, and an artesian well ideal for gardening. Inside offers an eat-in kitchen, living room, two bedrooms, and a spacious bathroom combined with laundry. A great opportunity for those looking to renovate or personalize a #HomeToStay in a well-located area with easy access to major commuter routes. (id:50787)
RE/MAX Hallmark Peggy Hill Group Realty Brokerage
5055 Greenlane Road Unit# 430
Beamsville, Ontario
Enjoy This Bright 1 Bedroom 1 Bathroom Unit in Beamsville! Carpet Free, In-Suite Laundry and Plenty of Amenities In The Building. A Stunning Roof Top Patio and Party Room and Well Stocked Gym. Unit Includes Heat, 1 Parking Space and 1 Locker. Conveniently Located Near Quick Access To The Highway, Shopping and Grocery Stores. The Area Features Plenty of Great Walking Areas,, A Short Drive to The Downtown Area With Plenty of Shopping, Cafes and Restaurants. Enjoy Living In Winery and Brewery Country, Making Every Weekend an Exciting Adventure! (id:50787)
Right At Home Realty
5129 Crimson King Way
Beamsville, Ontario
Welcome home to 5129 Crimson King Way in beautiful Beamsville. If you are looking for an established quiet neighbourhood this home is for you. Situated in the heart of Beamsville this 3 bedroom 2.5 bath home offers a finished basement with a family room, corner gas fireplace, 3 pc bath laundry combo and and extra storage area that could easily be converted into an additional bedroom or home office. Upper level offers spacious bedrooms, primary bedroom has ensuite privilege to 4pc bath with sep shower and soaker tub. Main floor lay out is open and bright with a dining / living room combo, oak kitchen leading to a large deck and yard. Separate entrance to lower level from garage, laundry hook up available on main level. Walking distance to Rotary Park and the Fleming Center, come make this home yours. (id:50787)
RE/MAX Escarpment Realty Inc.
15 Prince Albert Boulevard Unit# 601
Kitchener, Ontario
Welcome to 15-601 Prince Albert Blvd, a modern Victoria Commons condo in the heart of Kitchener-Waterloo! Ideal for first-time homebuyers, investors, or down-sizers alike, this 715 SQFT condo features an open-concept layout with one bedroom, one 4-piece bathroom, in-unit laundry, and a large private balcony. This top-floor unit is one of the largest one-bedroom condos, offering sweeping downtown city views. The open concept living room/dining room and kitchen boast large floor-to-ceiling windows, carpet free floors, stainless steel appliances, a large eat-in island, stone countertops, and under-cabinet lighting. The unit includes a private underground parking space, attached with a full private locker room—only one of four in the building! The building offers outdoor recreation areas, a fitness studio, a party lounge, secure entry, and an on-site building manager - convenience at its finest! Located close to downtown Kitchener, all major school campuses (University of Waterloo, Laurier, and Conestoga College), parks, trails, restaurants, breweries, and transit lines (GO, LRT), you won’t want to miss this! Book your private viewing today before this one is gone! (id:50787)
Com/choice Realty
221 East 24th Street
Hamilton, Ontario
Discover this beautifully updated 3+1 bedroom, 1.5 bath charming brick bungalow in a desirable Hamilton Mountain neighborhood! Step into the bright, spacious living room featuring hardwood floors and a cozy gas fireplace, perfect for relaxing evenings. The 2022-renovated kitchen boasts stylish white cabinetry, ample counter space, and stainless-steel appliances, perfect for cooking and entertaining. The second bedroom (currently used as dining area) offers sliding doors to a deck and fully fenced backyard, creating a seamless indoor-outdoor living space. The main bathroom (updated 2020) features a stunning walk-in tile and glass shower, while the new 2-piece basement bath (installed 2020) adds extra convenience. Separate side entrance to lower level. Enjoy a spacious rec room and an additional bedroom. Single driveway and garage with inside entry. Upgraded electrical 2019, New Furnace & A/C 2021, replaced back fence 2021, gutter-guards installed 2020. Close to parks, schools, shopping, and transit—this home is a must-see! (id:50787)
Royal LePage State Realty
30 Ascoli Drive
Hamilton, Ontario
Welcome to this meticulously designed, custom-built Zeina masterpiece, offering 2,911 sq. ft. of luxurious living space in one of Hamilton Mountain's most sought-after neighborhoods. The bright, open-concept main floor features 9-foot coffered ceilings, crown molding, premium hardwood, and porcelain flooring throughout. The spacious living room is complimented by a custom-built entertainment unit, while the formal dining room provides ample space to host a large gathering, comfortably seating a 14-foot table. The chef's kitchen is a culinary enthusiast's dream, showcasing custom cabinetry, a stunning 9-foot granite island, stainless steel appliances, a 36-inch gas range, and a wine fridge - perfect for both gourmet meal preparation and entertaining. Upstairs, you'll find four generously sized bedrooms, including a luxurious primary suite that serves as your personal retreat. The suite offers a walk-in closet and a spa-inspired ensuite complete with custom glass doors and upgraded fixture (id:50787)
RE/MAX Escarpment Realty Inc.
RE/MAX Escarpment Realty Inc
1276 #6 Highway
Hamilton, Ontario
Approx 19 Acre of vacant land located in a PRIME LOCATION on Highway 6 N, between Highway 401 and 403. Only 5 minutes from Waterdown. This invaluable piece of land with 666 feet of FRONTAGE on HIGHWAY #6 and 761 FEET of FRONTAGE on Concession 8 East. Longterm investment Opportunity. Buyer must satisfy himself and do their own diligence. Zoned A2/P7, under Halton Region Conservation Halton jurisdiction. (id:50787)
Coldwell Banker-Burnhill Realty
4101 Wesley Street
Severn, Ontario
Welcome to this well-maintained and inviting 2-bedroom, 2-bathroom bungalow located in the quiet community of Silver Creek Estates, just minutes from Orillia. This home features a bright and spacious open-concept layout, with a seamless flow between the living room, dining area, and generously sized kitchen ideal for both everyday living and entertaining. The primary bedroom includes a private ensuite, creating a comfortable retreat, while the second bedroom is perfect for guests, a home office, or hobby space. Enjoy the tranquility of the neighbourhood while being just a short drive from shopping, dining, parks, and healthcare services. Whether you're looking to downsize, retire, or simply enjoy a quieter lifestyle without sacrificing convenience, this home checks all the boxes. (id:50787)
RE/MAX Crosstown Realty Inc. Brokerage
1276 #6 Highway
Hamilton, Ontario
Approx 19 Acre of vacant land located in a PRIME LOCATION on Highway 6 N, between Highway 401 and 403. Only 5 minutes from Waterdown. This invaluable piece of land with 666 feet of FRONTAGE on HIGHWAY #6 and 761 FEET of FRONTAGE on Concession 8 East. Longterm investment Opportunity. Buyer must satisfy himself and do their own diligence. Zoned A2/P7, under Halton Region Conservation Halton jurisdiction. (id:50787)
Coldwell Banker-Burnhill Realty
1093 Sunset Drive
Fort Erie, Ontario
Excellent opportunity to finish this 1,187 sq ft bungalow to your own standards and be situated on a beautiful, mature corner lot in a well-established Fort Erie neighbourhood. Close to Lake Erie, golf courses, schools, shopping, and other amenities. Features a new roof and trusses, large concrete driveway, and a spacious front porch. A great starter home for first-time buyers and young families looking to add value and make it their own. Sold as is, where is. (id:50787)
RE/MAX Escarpment Realty Inc.
555 Letitia Court
Burlington, Ontario
Stunning Renovated Home in Prime South Burlington – Dynes Community Welcome to your dream home in the sought-after Dynes neighbourhood of South Burlington! This beautifully renovated 4-bedroom, 3-bathroom home sits on a premium lot at the end of a quiet, family-friendly court—offering both privacy and convenience. Enjoy the best of suburban living with top-rated schools just a short walk away, direct access to the Centennial Bike Path, and Burlington Centre shopping just minutes from your doorstep. From top to bottom, this home has been professionally renovated with high-end, modern finishes that blend style and comfort. The spacious layout includes a fully finished basement, perfect for a family room, home office, or entertainment space. Whether you're relaxing in the beautifully landscaped backyard or enjoying the bright, open-concept interior, this property checks all the boxes. Don't miss your opportunity to own a turnkey home in one of Burlington’s most desirable communities! (id:50787)
Royal LePage Burloak Real Estate Services
148 Cleary Avenue
Dunnville, Ontario
Welcome to 148 Cleary Avenue located in the desirable North end of Dunnville just steps to Parks, Schools, shopping, and all amenities. This 3 bedroom custom bungalow offers bright living spaces, an eat-in kitchen, full finished lower level family room with bar, a 3 season rear sunroom addition, 2 bathrooms, and lots of storage. The large recently fenced yard offers privacy and a new 24 x 22 heated shop with hydro and cement floor. Home upgrades include vinyl windows, bathrooms, flooring, shingled roof, 100 amp panel and back up generac generator to name a few. This home is located in a quiet family neighbourhood perfectly suited to those looking for 1 floor living with a bonus shop for all your toys. (id:50787)
Royal LePage NRC Realty
440 Sunset Drive
Oakville, Ontario
ATTENTION FIRST TIME HOME BUYERS, DOWNSIZERS, COMMUTERS, AND/OR INVESTORS! Discover the perfect blend of elegance and practicality in this recently renovated three-bedroom, two-bathroom home, nestled in the coveted West Oakville neighborhood. Step inside and be greeted by the warmth of brand-new coffee hickory engineered hardwood. Durable laminate flooring provides functional living potential in the basement. The custom kitchen is a chef's dream, featuring porcelain tiles, quartz countertops and backsplash, high-end appliances, and a Hauslane Chef series range hood. Relax in the renovated bathroom with an LED mirror, quartz vanity, and Jacuzzi soaker tub. Recent upgrades include a new roof, sprinkler system, pot-lights, and a Eufy Security system. The converted garage offers added living space and can easily be converted back if desired. Two fireplaces and California shutters add sophisticated charm. Plus, a 10x4 ft. storage room offers valuable practicality. Location is everything, and this home delivers. Steps away from the Queen Elizabeth Community Centre and top-rated schools, Bronte Go Station, Bronte Tennis Club, and the vibrant Bronte Harbour Marina & Village, you’ll have everything you need right at your doorstep. Don't miss this opportunity to own your dream home in a truly desirable location! Recent updates: Bay Window, Main Door & Shingles (2024), Furnace (2015), A/C (2015). Whether you're looking to move right in or add your fine touches, expand, or start fresh with a custom home project, this property offers endless possibilities. (id:50787)
RE/MAX Aboutowne Realty Corp.
15 Freeman Place Unit# Upper
Hamilton, Ontario
Welcome to #Upper - 15 Freeman Place, a beautifully renovated 4-bedroom, 1.5-bathroom upper-level unit nestled in a legal non-conforming duplex. This spacious unit offers approximately 1,300 square feet across the second and third floors, combining modern updates with everyday comfort. Step inside to discover fresh paint, new laminate flooring, and a brand-new heating and AC system ensuring year-round comfort. The functional layout boasts a large living and dining area, a stylish kitchen, four generously sized bedrooms, an updated main bathroom, and a convenient powder room. Enjoy your morning coffee or unwind after a long day on your private balcony. Additional features include private in-suite laundry and two dedicated parking spots - a rare find in this area. Tenants are responsible only for hydro, keeping monthly costs manageable. Situated in the heart of Hamilton's historic Durand neighborhood, 15 Freeman Place offers a tranquil, tree-lined setting with easy access to a wealth of amenities. You're just steps away from St. Joseph's Healthcare Hamilton, making it ideal for healthcare professionals. The property is also within walking distance to the Hamilton GO Centre, facilitating effortless commutes to Toronto and surrounding areas. Explore the vibrant local scene with nearby attractions such as the Art Gallery of Hamilton, Hess Village's lively entertainment district, and the serene trails of the Niagara Escarpment. Families will appreciate the proximity to reputable schools and parks, while shopping enthusiasts can indulge at the nearby Jackson Square Mall. Available immediately, this move-in-ready unit is perfect for families, young professionals, or students seeking a comfortable and convenient living space. Don't miss out on this freshly updated rental opportunity! (id:50787)
Platinum Lion Realty Inc.
403 - 3005 Pine Glen Road
Oakville (Wm Westmount), Ontario
Warm & Sunny 2-Bedroom Condo at The Bronte Condos This beautifully appointed 2-bedroom, 2-washroom suite in The Bronte Condos a modern, boutique-style building located in one of Oakville's most sought-after waterfront communities. Just 1 year new, this bright and airy unit features 9 ft smooth ceilings, quartz countertops, stylish laminate flooring, and a walk-out balcony perfect for enjoying those sunny days. The sleek kitchen is complete with high-end stainless steel appliances, including a full-size refrigerator, while the open-concept living space provides the ideal setting for both relaxation and entertaining. Enjoy unmatched convenience with the GO Station, Oakville Trafalgar Hospital, golf courses, cycling trails, and major highways all just minutes away. (id:50787)
Arolin Realty Inc.
17 Edgevale Road
Hamilton (Westdale), Ontario
Welcome to this beautifully updated, move-in ready home nestled in one of Westdales most sought-after family-friendly neighbourhoods. Full of charm and modern touches, this 1.5-storey gem is ideal for young professionals, growing families, or anyone looking to enjoy a vibrant community lifestyle.Step into the bright and welcoming foyer that flows into an expansive open-concept living and dining area, featuring a cozy gas fireplace perfect for relaxing evenings or entertaining guests. The chef-inspired kitchen is a true standout, boasting stainless steel appliances, a generous pantry, and a sunny breakfast nook where you can start your day.Flexible living continues on the main level with a versatile bedroom that can easily double as a home office, plus a thoughtfully designed mudroom offering ample storage and convenience.Upstairs, youll find a spacious primary suite, a comfortable second bedroom, and a stunning 5-piece bathroom with modern finishes. The fully finished lower level adds even more living space a fantastic recreation area ideal for movie nights, kids play, or hosting friends. A sleek 3-piece bathroom and a dedicated laundry room complete the lower level.This home combines timeless character with modern updates, all in a prime Westdale location close to top-rated schools, parks, restaurants, cafes, and McMaster University. (id:50787)
Exp Realty
104 - 30 Harrisford Street
Hamilton (Red Hill), Ontario
Welcome to Suite 104 at Harris Towers! This desirable ground-floor unit offers generous living space, easy access with no elevator needed, and a seamless flow to outdoor green space. Thoughtfully designed and move-in ready, this suite combines comfort and practicality in a well-maintained, amenity-rich building. Enjoy an exceptional lifestyle with access to premium amenities including an indoor saltwater pool, sauna, fully equipped fitness centre, library, party room, billiards room, workshop, car wash with vacuum, and pickleball courts. Surrounded by mature trees and lush greenspace, this community is perfectly situated near scenic trails, schools, shopping, and public transit. Commuting is effortless with quick access to the Red Hill Valley Parkway, QEW, and Hwy 403. This suite also includes secure underground parking and a generously sized storage locker. Your new home awaits at Harris Towers, book your showing today! (id:50787)
Orion Realty Corporation
80 Links Trail
Georgian Bay (Baxter), Ontario
Originally built for one of the development owners this Freehold end unit offers an unparalleled level of natural light, luxury and sophistication with top-to-bottom customization and high-end finishes, making it literally a one-of-a-kind diamond in the community. The main floor family room has a cathedral tray ceiling, luxury lighting, and breathtaking views of the 18th fairway, 2 French door walk outs, convection electric fireplace. 3 bedrooms, 3 full bathrooms, and a powder room, each uniquely customized. Main floor primary bedroom features french door walkout, a large custom walk-in closet with built-ins, and a luxurious en suite with oversized shower, dual shower heads, and a private toilet space. Chefs kitchen with gas stove, stainless steel appliances, pot filler tap, custom backsplash, floating shelving, wine fridge, serving counter, and large pantry with custom pull outs. Dining room is easily convertible into a fourth bedroom or and office, with recessed ceiling and pot lights. Second level family room & gorgeous custom laundry room. Additional highlights include pot lights & luxury lighting throughout the entire home, 6.5-inch baseboards with built-in electrical receptacles, hardwood floors throughout, custom Hunter Douglas blinds & an interior whole home air cleaner. A view to live for up the 18th Fairway from inside the house and from the back deck where you can also spend evenings taking in breath taking Georgian Bay Sunsets. In ground sprinkler system, large deck with gazebo and privacy walls for your luxurious outdoor oasis, and so much more. Long list of custom features is available & they must be seen in person to appreciate this home! This is about living your best life, whatever that is to you! Easy walks, biking, breathtaking sunsets, boating, golfing, pickle ball, card games with friends, live music and laughs....so many options! Visit our web site for more information! Social membership applies for amenities. (id:50787)
Exit Realty True North
4769 Lyons Parkway
Niagara Falls (Lyons Creek), Ontario
Great opportunity for investment. Waterfront property in the desired hamlet of Chippawa,(71.45X137), Approximately 4 miles up River from the world famous Falls, it sits at the Lyons Creek and flowing into the mighty Niagara. It sits as one of the largest parcel of land in the area.Large and wide lot to build your dream home.Its urban convenience lends way to the feel of rural country as there are no yard neighbors just the River. For boating enthusiasts the Marina is just a short walk away and the boat lunch is even closer. Access to the QEW is a 5 minute drive. The new Niagara South hospital is also just a short 5 minute drive. It is an amazing property to build your dreams on, or simply renovated for retire. House being sold in"as is" condition. (id:50787)
Homelife Landmark Realty Inc.
15 - 25 Hamilton Street
Hamilton (Waterdown), Ontario
Welcome To Unit 15 At 25 Hamilton St. S A Rare Gem In The Heart Of Waterdown! Step Into Comfort, Style, And Space With This Stunning 2-Bedroom, 2.5-Bathroom Condo Townhouse Offering Over 2,000 Sq. Ft. Of Beautifully Designed Living. Tucked Away In A Quiet, Highly Sought-After Enclave, This Home Combines The Charm Of Small-Town Living With The Convenience Of Urban Amenities Right At Your Doorstep. The Open-Concept Main Floor Is An Entertainers Dream Featuring Gleaming Hardwood Floors, Soaring Cathedral Ceilings, And California Shutters Throughout. The Cozy Living Room With A Gas Fireplace Flows Effortlessly Into A Sun-Drenched Dining Area, While The Eat-In Kitchen Boasts Granite Countertops, Stainless Steel Appliances, And Breakfast Bar, Perfect For Casual Mornings. Enjoy Every Season In The Sunroom, Complete With Sliding Doors That Open To A Private Patio Oasis Ideal For Bbqs, Morning Coffee, Or Peaceful Evenings Under The Stars. Conveniently Located On The Main Level, You'll Also Find A 2-Piece Powder Room, Storage Space, And Laundry/Utility Room With Inside Access To The Garage. Upstairs, Unwind In Your Luxurious Primary Retreat, Complete With A Spacious Sitting Area, Walk-In Closet, And 4-Piece Ensuite. A Generously-Sized Second Bedroom, Full 3-Piece Main Bath, And An Airy Loft-Style Family Room Overlooking The Main Floor Complete This Level Perfect For Relaxing, Working From Home, Or Hosting Guests. Dont Miss Your Chance To Own This Incredible Home In One Of Waterdowns Most Desirable Communities. Book Your Private Showing Today And Fall In Love With Everything Unit 15 Has To Offer! (id:50787)
Exp Realty
134 Taylor Avenue
Guelph/eramosa (Rockwood), Ontario
Welcome to 134 Taylor Avenue in the charming community of Rockwood! Built in 2020, this stunning carpet-free 4-bedroom, 2.5-bathroom home offers 2,273 sq ft of thoughtfully designed energy-efficient living space. The fantastic floor plan features 9 ceilings on the main floor, a custom kitchen with decorative cabinetry, quartz countertops, and an extended island. The open-concept design flows seamlessly into the family room and breakfast area, with a walkout to a fully fenced backyard. Pride of ownership is evident, this home has only had one owner. The spacious, unfinished basement offers endless potential for your personal touch. Built for comfort with Energy Star windows, furnace & HRV, R50 attic insulation and an EV outlet in the garage. Rockwood offers friendly neighbours with an instant sense of community, great parks and schools, quaint shops, minutes to the City of Guelph, and easy commuting with the Acton GO Station only 15 minutes away. Outdoor enthusiasts will love Rockwood Conservation Area, perfect for hiking, canoeing, swimming, and camping. Rockwood is a hidden gem, you're going to be amazed to see how much further your money goes here! This one is a must-see! (id:50787)
Royal LePage Meadowtowne Realty
19 - 125 Bonaventure Drive
Hamilton (Gilbert), Ontario
Welcome to this stunning townhome nestled in the desirable Gilbert neighbourhood. This beautiful property features 3 spacious bedrooms and 1.5 pristine baths. The open concept living space is larger than it looks and offers laminate flooring and fresh paint throughout. The brand-new kitchen boasts modern finishes and state-of-the-art appliances. Both bathrooms have been elegantlyrenewed with stylish fixtures and finishes. Outside, enjoy a maintenance-free outdoor space, allowing you to spend more time relaxing and less time on upkeep. The attached garage is a standout feature, with both heating and cooling for year-round comfort, and epoxy flooring for durability and easy maintenance. With its great curb appeal and thoughtful finishes, this townhome on Hamilton Mountain is ready to offer you a lifestyle of convenience and sophistication. Dont miss the opportunity to make this exceptional property your new home! (id:50787)
Royal LePage State Realty
521 Baptist Church Road
Brant (Brantford Twp), Ontario
Discover the perfect blend of charm and functionality on this picturesque 99-acre hobby farm, featuring a delightful Century frame home. Approximately 75 acres of workable land are currently leased, offering both beauty and income potential. The gently rolling landscape is enhanced by a meandering creek and mature trees, including majestic blue spruce and white pine. A 30' x 50' implement shed provides ample space for equipment and storage. Nestled in a peaceful rural setting, this property enjoys a central location with easy access to Ancaster, Caledonia, and Brantford. (id:50787)
Royal LePage State Realty
326 Blucher Boulevard
Kitchener, Ontario
326 Blucher Blvd, an opportunity knocking on your door, whether you are a first time buyer, developer, investor or the avid renovator, a single detached home on a a huge lot in the middle of the city with a detached garage, minutes only from highway access, shopping, downtown and a walking distance from great schools in the neighbourhood. This property is perfect to expand the home, build a tiny home or even just downsize and live in it, with the huge detached garage that double into a dream man-cave, a shop for the hobbiest mechanic or to tstore your toy collection. The opportunities are endless in this location. (id:50787)
RE/MAX Twin City Realty Inc.
525 Riverside Drive
St. Joseph, Ontario
Welcome To 525 Riverside Drive Where Charm And Elegance Greets You From The Moment You Arrive. This 3 Bedroom 2 Bath Waterfront Home Offers All The Must Haves. Step Inside To A Large Beautifully Appointed Upgraded Kitchen That Offers Built In Appliances, Granite Countertops And A Large Island Perfect For The Gourmet Chef And Entertainer. The Bright Eat In Kitchen Overlooks The Beautiful Westerly Views Of The Lake Huron North Channel. Escape To Your Indoor Hot Tub And Sit Back And Relax In The Afternoon Or Enjoy Stunning Evening Sunsets. The Formal Dining Room Features A Fireplace Making For A Warm And Inviting Atmosphere For Large Gatherings. . Walk Through To A Large Living/Family Room Which Also Offers Beautiful Views. This Well Appointed Home Also Features A Master Bedroom With A Private Ensuite And Walk In Closet. Outside You'll Also Find A Detached Garage/Workshop. A BONUS GARAGE WITH A LARGE BUNKIE Upstairs Perfect For Additional Guests And Family Visits. The Bunkie Features A 3 Piece Washroom, Sauna, Propane Heat, An Extra W/D and Refrigerator. This Home Is A Must See! Don't Miss Your Chance To View This Home. (id:50787)
Royal LePage Real Estate Services Ltd.
72 Tabitha Crescent
North Dundas, Ontario
Welcome to your dream home! This beautiful 1500 sq. ft family home is now available for purchase, offering a perfect blend of comfort and style. With a Tarion Warranty for peace of mind, this home is built to last. Featuring a charming brick and siding finish with a sleek metal roof, this home exudes curb appeal. Step inside to discover a modern interior with white metal finishes in the garage, white oak hardwood flooring, and ceramic tile throughout. The kitchen boasts granite countertops and Energy Efficiency stainless steel appliances, perfect for cooking up delicious meals. Stay cozy year-round with a high-efficiency furnace, hot water tank, heat recovery ventilator, and air-conditioner. The unfinished basement with rough-ins for an extra bathroom provides endless possibilities for customization. Situated on a spacious lot with 70.5 ft frontage and 96 ft depth, this home offers ample outdoor space for relaxation and entertainment. Don't miss out on the opportunity to make this house your forever home! Grading and lawns to be finished when weather conditions improve. *For Additional Property Details Click The Brochure Icon Below* Property taxes not yet assessed - assessed as vacant land. (id:50787)
Ici Source Real Asset Services Inc.
993608 Mono-Adjala Townline
Mono, Ontario
Welcome to your dream retreat! Nestled on a stunning 10-acre private oasis, this beautiful home offers the perfect blend of comfort and luxury, surrounded by the natural beauty of rolling hills and lush forests. The property boasts geothermal heating, ensuring energy efficiency and sustainability year-round. Step inside to discover a bright, airy living space with windows that frame breathtaking views from every angle. The open-concept design allows natural light to flood the home, creating a warm and inviting atmosphere. Cozy up by one of the two magnificent stone fireplaces, located in both the living and family rooms, perfect for those chilly evenings. Nature enthusiasts will revel in the serene surroundings, with walking trails, rolling hills, and abundant wildlife right at your doorstep. Enjoy outdoor adventures or simply unwind in the peaceful setting. For those who love winter sports, ski slopes are just a short drive away, and golfers will appreciate the nearby courses. The road is meticulously maintained, with snow cleared in a timely manner, ensuring easy access all year round. Located just 45 minutes from the beautiful Wasaga Beach, this home is the perfect blend of tranquility and accessibility. Don't miss the opportunity to own this rare gem, where every day feels like a gateway. (id:50787)
Ipro Realty Ltd.
294 Quigley Road
Hamilton (Vincent), Ontario
Welcome to 294 Quigley Road, a well-cared-for semi-detached home located in a family-friendly neighbourhood. Situated directly across from a beautiful trail that follows the Red Hill Creek, and close to parks, schools, and everyday amenities, this home offers the perfect blend of convenience and outdoor living. Inside, pride of ownership is clear. Major updates have been completed over the years, including a fully finished basement with a bathroom (2019), new windows (2019), updated furnace and AC (2019), roof replacement (2019), sewer line upgrade (2021), and a stunning upstairs bathroom renovation (2021). The backyard offers a private, inviting space ideal for relaxing or entertaining, with the added bonus of a children's playset that can stay if the new owners wish. With a functional layout, modern updates, and an unbeatable location, 294 Quigley Road is ready for its next family to call it home. (id:50787)
Exp Realty
60 William Paddison Drive
Barrie (Georgian Drive), Ontario
Welcome to your dream home! This professionally renovated bungalow seamlessly blends modern style with timeless comfort. Thoughtfully updated from top to bottom, this home offers a truly move-in-ready experience with high-end finishes and functional upgrades throughout.Step into a bright, open-concept main level featuring a brand-new kitchen with sleek cabinetry, matching quartz countertops and backsplash, and top-of-the-line stainless steel appliancesideal for everyday living and effortless entertaining. The entire home showcases all-new lighting fixtures with 3 customizable colour modes, along with brand-new zebra blinds that provide both style and practicality. Fresh paint and new flooring complete the light, inviting atmosphere.The main floor offers three generously sized bedrooms and two fully upgraded bathrooms, perfect for families or guests. Downstairs, the fully finished basement with two additional rooms offers incredible versatilityideal for a home office, gym, guest space, or a recreation room.Outside, a new garage door and opener enhance curb appeal, while the freshly landscaped backyard offers a blank canvas ready for your favourite flowers, plants, or vegetables. Whether youre relaxing or entertaining, its the perfect outdoor retreat.Listed at $799,999, this stunning home delivers modern comfort, thoughtful upgrades, and outstanding valuea rare find you dont want to miss! (id:50787)
Royal LePage First Contact Realty
3161 Longmeadow Road
Burlington, Ontario
Exceptional Opportunity Awaits! Discover this inviting 2574 sqft, 4 bedroom, 2.5 bathroom home in the sought-after Headon Forest neighbourhood. Upon inside, a bright foyer welcomes you with a graceful staircase, setting a welcoming and warm tone throughout the residence. The formal living room is enhanced by a picturesque bay window with a built-in seat, flowing seamlessly into a separate dining area—ideal for family gatherings. At the heart of the home, a light-filled eat-in kitchen offers ample cabinetry and a walkout to the deck, perfect for indoor-outdoor living. Relax in the cozy family room with a brick-surround gas fireplace and classic oak mantle. Practical touches abound with a main-floor powder room and a combined laundry/mudroom offering a side entrance to the outdoor dog run, closet space, and direct garage access. The skylit upper level houses 4 bedrooms, including an expansive primary suite that serves as a true retreat. Enjoy the privacy of a double-door entry, his & her walk-in closets, and a 4-piece ensuite with a large shower and double sink vanity, plus an amazing attached bonus room providing the perfect space for a nursery, reading nook, office, or private lounge. The partially finished basement expands your living space with a spacious rec room offering 2 freestanding shelving units, a large workshop, storage, and a cold room with a wine rack. Outside, a beautiful landscaped yard with lush greenery & perennial gardens, plus a deck for morning coffee or entertaining. Other highlights include a raised aggregate driveway & interlock front walkway, an owned tankless water heater, a water softener, updated windows on the first and second floors, a roof replaced in 2020, and updated A/C and furnace (2016) systems. Ideally located within walking distance to Ireland Park—with its walking trails, playground, baseball diamonds, basketball, tennis, and pickleball courts—as well as top-rated schools, and convenient shopping nearby—Book your viewing today! (id:50787)
Keller Williams Edge Realty
32 Menton Drive
Ancaster, Ontario
Welcome to elevated living at the Bungalows of Ancaster South. This rare end-unit bungaloft offers over 1,898 square feet of impeccably designed space, blending refined style with everyday comfort. From the moment you enter, soaring ceilings and an abundance of natural light create an airy, sophisticated atmosphere. Rich hardwood floors flow throughout the open-concept main level, where a striking gas fireplace anchors the living space. The chef’s kitchen is a showpiece—featuring quartz countertops, sleek cabinetry, and generous storage, equally suited to effortless weekday meals or elegant weekend entertaining. The primary suite is a private retreat, thoughtfully tucked away with a walk-in closet and a luxurious 4-piece ensuite. A second bedroom—or a versatile office or den—along with main floor laundry completes the level with convenience and flexibility. Upstairs, the loft offers both function and tranquility—an additional bedroom, a full 3-piece bath, and an open lounge space ideal for reading, relaxing, or simply unwinding to your favorite playlist. The expansive lower level, with rough-ins already in place, invites your personal vision—whether a home theatre, gym, or additional living space. Step outside to a backyard designed for modern living: a stylish gazebo on a private deck create the perfect setting for everything from morning coffee to evening gatherings. To the other side a separate BBQ area with low-maintenance AstroTurf, custom railings, and storage space. With a double garage, seamless access to Highway 403, and every amenity just minutes away, this home doesn’t just meet expectations—it exceeds them. (id:50787)
RE/MAX Escarpment Realty Inc.
1272 De Quincy Crescent
Burlington, Ontario
Welcome to 1272 DeQuincy Crescent — a beautifully updated bungalow nestled on a quiet, family-friendly street in one of Burlington’s most desirable pockets. With 1,046 square feet of thoughtfully designed living space, this home offers modern comfort, style, and functionality, both inside and out. Step into a bright open-concept main floor with sleek flooring, recessed lighting, and a neutral palette that complements any décor. The updated kitchen features stainless steel appliances, stone countertops, and ample cabinetry, making it a dream for home cooks and entertainers alike. Two generously sized bedrooms offer comfortable retreats, while the full bathroom is tastefully renovated with modern finishes. Downstairs, the finished basement includes a spacious rec room, a third bedroom, an additional full bathroom, and a dedicated laundry area — perfect for extended family or future in-law suite potential. Enjoy the warmer months in your private backyard oasis, complete with a beautiful in-ground pool and patio area, ideal for lounging or hosting summer get-togethers. The lot is mature and well-maintained, offering both privacy and charm. Situated just minutes to top-rated schools, parks, shopping, GO transit, and major highways — everything you need for convenient family living or commuter ease. Everything in the house has been updated in the last 5 years, Roof, Windows, & Sofits/Facia 2024. Pool Liner, Jets and Skimmer 2023. Furnace, Owned Hot Water Tank and A/C 2020. Don't wait long to see this beautiful home, book your showing today. (id:50787)
Right At Home Realty








