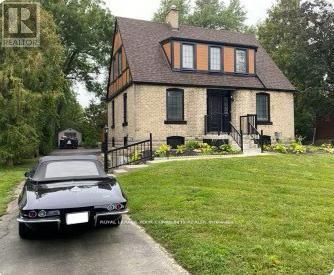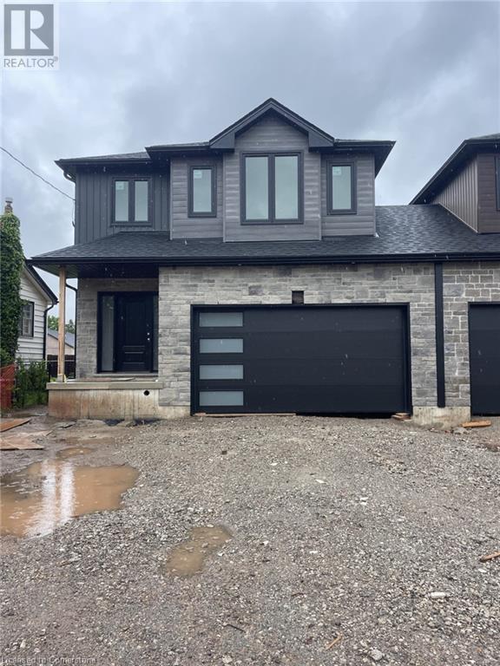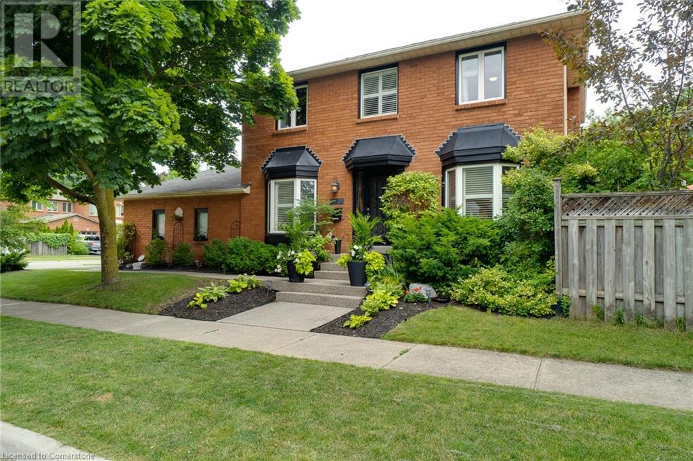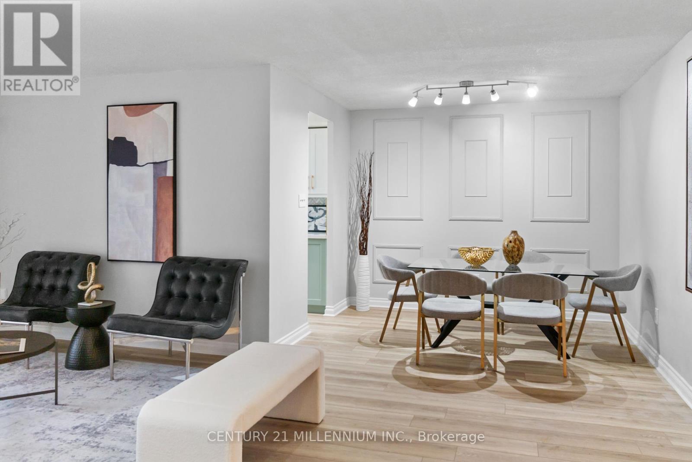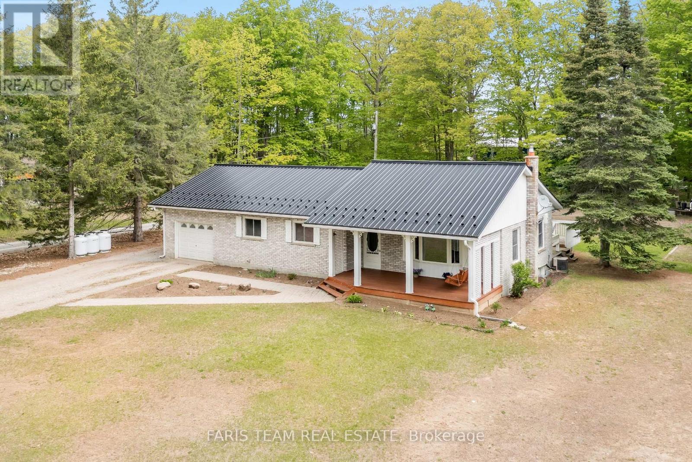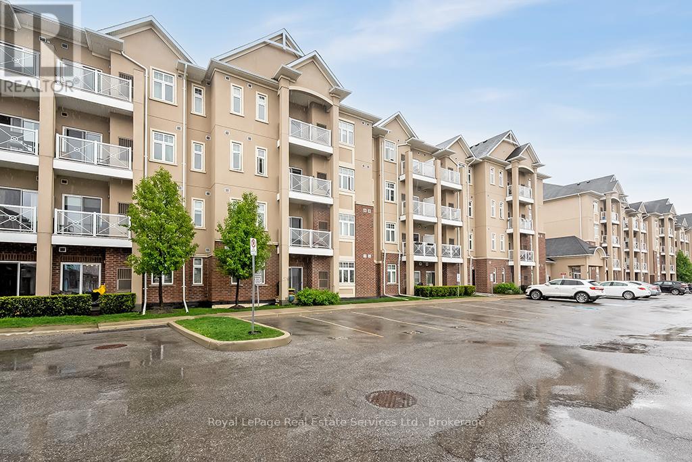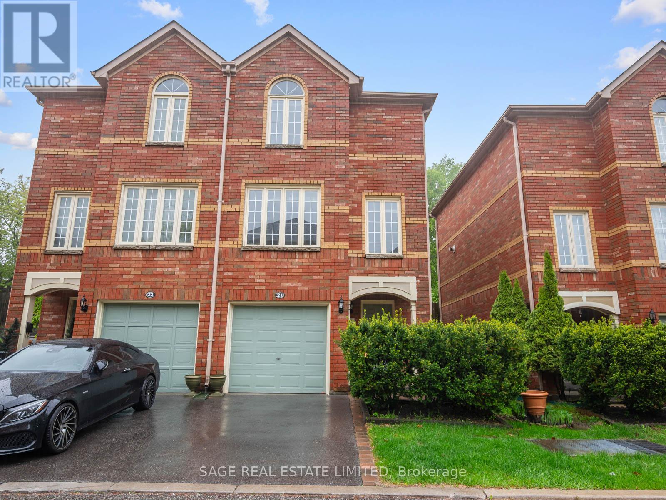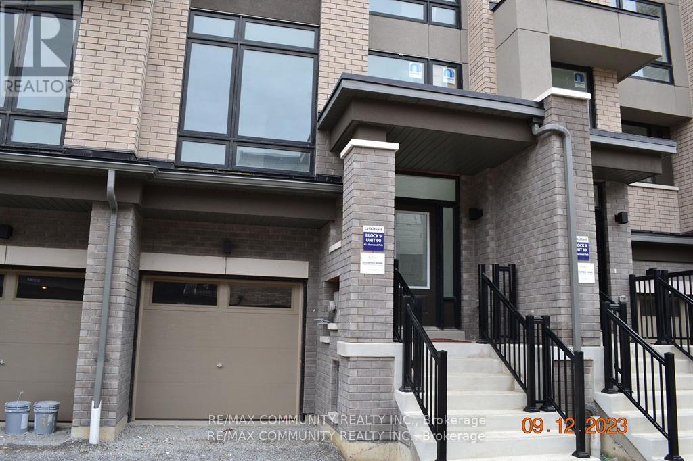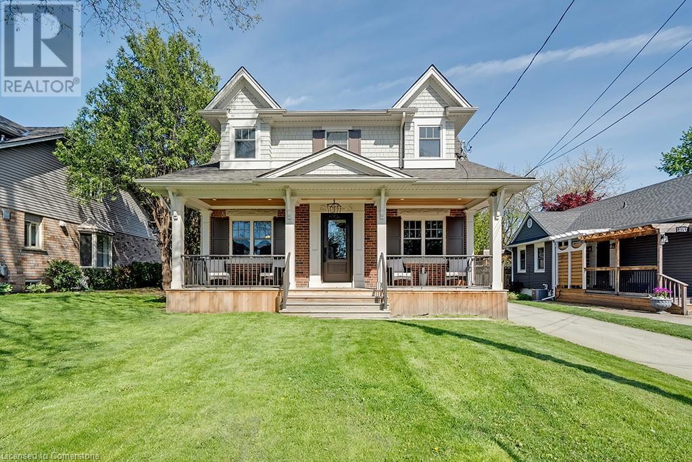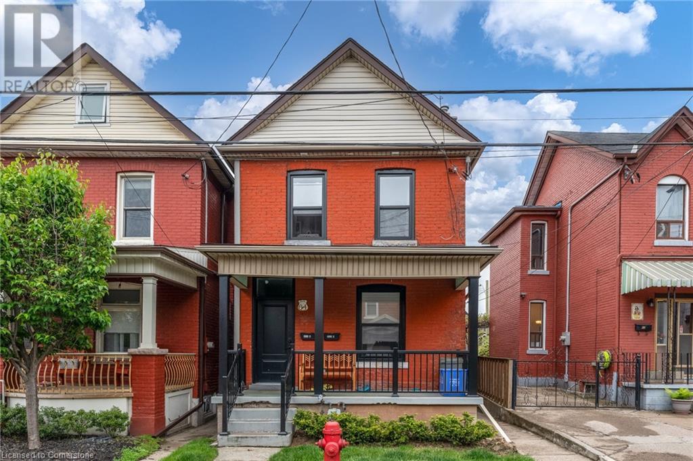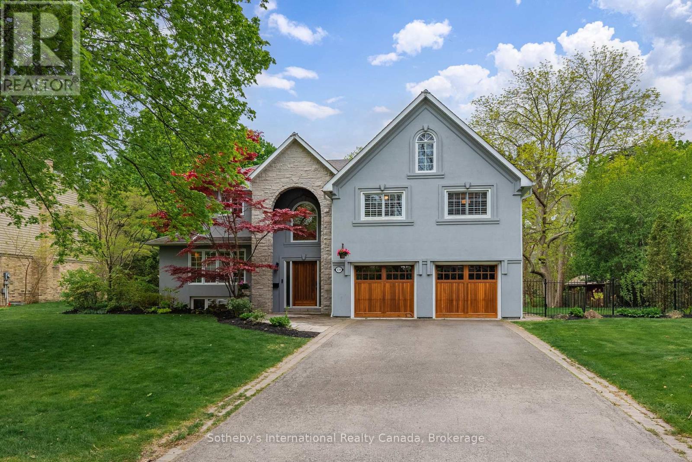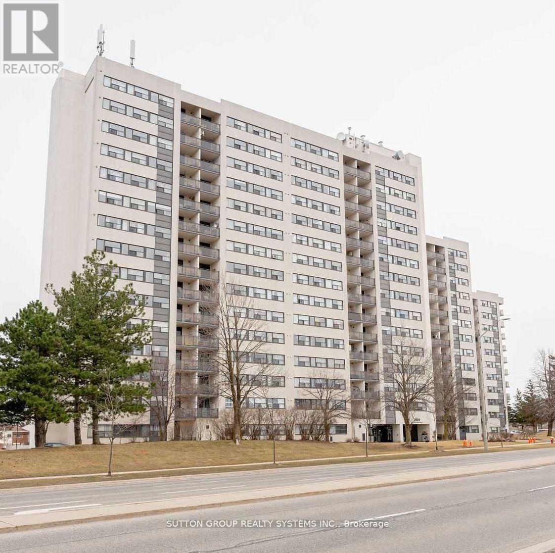99 Mill Street
Richmond Hill (Mill Pond), Ontario
Fantastic opportunity in sought after Mill Pond. This beautifully renovated home has so much to offer! Newer heating, plumbing, insulation & air conditioning. The main floor boasts a newer kitchen with centre island, 2 pc washroom, spacious main level great room combined with dining room and a family room providing a relaxing & welcoming ambience. The second level provides 2 spacious bedrooms, walk-in closet in primary bedroom and a large 3pc washroom. The lower level offers a 4pc washroom, laundry, above grade windows and loads of storage space. A shed is located in the beautiful backyard for Tenant's use. Steps to schools, parks, Performing Arts Centre, public transit, shops & restaurants situated in downtown Richmond Hill. This home is move-in ready! (id:50787)
Royal LePage Your Community Realty
38 Roblin Avenue
Toronto (East York), Ontario
Welcome to 38 Roblin Ave A Stunning Custom-Built Family Home Of Modern Luxury And Timeless Elegance | Nestled In A Serene And Sought-After Neighbourhood, This Exquisite Residence Offers An Unparalleled Living Experience Where Sophistication Meets Comfort | Step Inside To Discover Bright And Spacious Principal Rooms, Accentuated By Soaring Ceilings - 10'4" On The Main Floor, 8'9" On The Second, And 7'9" On The Lower Level | Gourmet Eat-In Kitchen Is Equipped With Stainless Steel Appliances And An Oversized Island | The Sun Drenched Main Floor Living Area Features A Gas Fireplace And A Walk Out Basement Seamlessly Blending Indoor And Outdoor Living | The Upstairs Is Illuminated By Stunning Skylights, Leading To A Convenient Laundry Room | The Primary Bedroom Boasts A Luxurious Spa Inspired Bath, An Oversized Walk-In Shower And An Expansive Walk-In Closet | The Large 2nd and 3rd Bedrooms Share A Well Appointed Ensuite, With An Additional 3rd Bathroom Located Off The Hall For Convenience | The Serene Backyard Is An Entertainers Dream Featuring A Beautifully Maintained UV Filtered Pool (Efficient & Low Maintenance) | A Putting Green Alongside A Meticulously Maintained Yard | The Lower Level Is Designed For Ultimate Enjoyment, Complete With A Gym/Nanny's Room, A Spacious Family Room And Dedicated Play Area With A Walk Up To The Yard | Situated Within The Coveted Diefenbaker ES District And Just Moments From Shops, TTC And Parks | The Home Offers The Perfect Blend Of Luxury and Convenience | Has Been Cared For By Its' Current Owners With All Systems Being Serviced Regularly | Simply Move In And Enjoy The Lifestyle You Have Been Dreaming Of | (id:50787)
Bosley Real Estate Ltd.
4 - 5 Warwick Avenue
Toronto (Humewood-Cedarvale), Ontario
Available for Immediate Occupancy! This 3-bedroom apartment has been freshly painted and well-maintained, offering a practical and functional space. It is suitable for a professional couple or family. The apartment includes spacious living areas, large bedrooms, and a den that can be used as a home office or extra room. Hardwood flooring is featured throughout, with no carpets. Located in Humewood-Cedarvale and Forest Hill, the property is close to green spaces, schools, and local shopping and dining. It includes a private locker for storage and a dedicated parking spot at the back of the building. Situated in a four-plex, this property offers a community-oriented environment with convenient city access. **EXTRAS** Fridge, Stove, Dishwasher, Coin Laundry In Building, Parking, Locker Room. One Parking Spot Included, Extra Parking Available For $100/Month. Garbage Removal Responsibility Of Tenants (id:50787)
RE/MAX Real Estate Solutions
11 Ecker Lane
Binbrook, Ontario
Welcome to this sought after Binbrook Heights complex. Quality finishes throughout this 1162 sq ft. End unit Bungalow! Built by John Bruce Robinson Homes. Featuring living and dining area with elegant engineered hardwood floors, California Ceiling, pot lights. Sliding door leads to a deck and gazebo which is perfect for entertaining or relaxing in this private fenced yard. The spacious eat-in kitchen, complete with a coffee bar, ample cabinets and drawers, hallway pantry. A sliding door opens onto a side covered porch. The primary bedroom features his and hers closets, 3 pc ensuite with a large walk-in shower. Additional features include the 9 foot ceilings that add to the sense of space. 2 pc powder room. Door from home leads to an oversized garage. A finished recreation room with a bar area, laundry and utility/storage space, 4 pc bathroom with soaker tub. Ceramic tile flooring in the kitchen, foyer, hallway, and bathrooms. The 2 sliding doors with built in blinds. Relax on the front porch, perfect for enjoying the neighborhood charm. Located close to schools, parks, shopping, restaurants. (id:50787)
Royal LePage Burloak Real Estate Services
364 Van Dusen Avenue
Southgate, Ontario
Welcome to 364 Van Dusen Ave, located in the heart of Southgate. This spacious freehold townhome offers a fantastic opportunity for buyers or investors looking for a small project with great potential. The home features a functional layout with generously sized rooms and a full basement for added living or storage space.The main level offers a welcoming foyer with ceramic floors, a long hardwood hallway with double mirrored closet doors, and a spacious kitchen with granite countertops, ceramic flooring, stainless steel range hood, and a walk-out door to the backyard perfect for summer BBQs or letting in natural light. While additional appliances are not included, the kitchen is a great canvas to personalize. The bright living room boasts hardwood flooring and window shutters, perfect for cozy nights or entertaining guests. A convenient 2-piece powder room rounds out the main floor.Upstairs, the primary bedroom offers hardwood flooring, double doors, a walk-in closet, and a 4-piece ensuite with a glass shower, separate tub, and ceramic finishes. Two additional bedrooms provide plenty of space for a growing family or home office, with bedroom 3 also featuring a walk-in closet. A second 4-piece bathroom and generous storage complete the upper level.The full basement spans over 44 feet in length and offers endless possibilities create a rec room, gym, or in-law suite.This home needs some TLC but is perfect for buyers ready to roll up their sleeves and build equity. Ideal location close to parks, schools, transit, and shopping. Dont miss this opportunity to make this home your own! (id:50787)
Cityscape Real Estate Ltd.
104 Scholfield Avenue S
Welland (Lincoln/crowland), Ontario
Charming 3-Bedroom Home in Prime Welland Location - Perfect for First-Time Buyers! Welcome to this beautifully maintained 3-bedroom, 1-bathroom home nestled in a quiet, family-friendly neighbourhood in Welland. Perfectly suited for first-time buyers, this home combines style, comfort, and functionality in a location that's close to everything you need - parks, schools, shopping, and public transit are all just minutes away. Step inside to an inviting open-concept living space featuring modern finishes and stainless steel appliances in the kitchen, ideal for entertaining or everyday living. Upstairs, a custom cedar accent wall in bedroom, complete with a built-in electric fireplace - the perfect cozy retreat. Outside, enjoy a fully fenced backyard with a newly built deck, offering the ideal setting for summer barbecues or relaxing evenings. With a detached single-car garage and an impressive 6-car driveway, parking will never be a problem. The basement awaits your finishing touches! Carpet-free home. Fresh paint and numerous upgrades throughout. Roof, windows, furnace, AC & exteriors all redone in 2016! Don't miss this opportunity to own a move-in ready home in a convenient and desirable location. Book your showing today (id:50787)
Exp Realty
676600 Centre Road
Mulmur, Ontario
Sitting On A Perfectly Manicured 1.24 Acres Surrounded By Crop Fields Is This Stunning Custom Built Bungalow With Views From Every Window And The Most Incredible 1746 sq. ft Shop W/ Separate Driveway. Located Just 5 Minutes To Shelburne And Less Than An Hour To Pearson. The Bungalow Features An Open Concept Design With Hardwood Floors Throughout The Main Level, Vaulted Ceilings, Amazing Chefs Kitchen With Granite Countertops And Centre Island, Living Room With Walk Out To A Deck, 3 Great Sized Bedrooms, Main Floor Laundry With Access To 3 Car Garage. The Lower Level Is Fully Finished With A Walk Out To A Fully Fenced Side yard. The Lower Level Is Complete W/ A Third Washroom, Large Office With Double Doors And A Large Rec Room Complete With Wet Bar. SHOP: 2018/2019 - 36' X 52' (1746 Sqft)| Ceiling 15.5' | 10' x 10, & 14' by 14' Doors | ICF 22" Insulation | In Floor Heating | Steel Roof | 100AMP Service | 2pc Bathroom| Holding Tank | 4 Camera Security System | Dog Bath | (id:50787)
Royal LePage Rcr Realty
39 Norwich Road
Stoney Creek, Ontario
Large and in charge! Brand new, 2475 square foot home only attached at the garage of the neighboring new-build. Double garage with walk out to breezeway leading to backyard. More like a detached home with a wide presence, and great curb appeal. Absolutely gorgeous foyer with round staircase and open ceiling to above. With 9 foot ceilings on main floor and in basement. Separate side door entrance ideal for in-law suite capability. Still in time to chose all finishing, colors and more! Large list of upgrades already included with negotiable builder willing to provide a high end product for the price of one that would be considered standard. Large lot in established Stoney Creek neighborhood, close to all amenities, arterial infrastructure and more. Book a private viewing today. (id:50787)
RE/MAX Escarpment Realty Inc
1125 Grandeur Crescent
Oakville, Ontario
Welcome to this fabulous residence in the heart of Wedgewood Creek and the highly-ranked Iroquois Ridge High School catchment. The ideal location is only a 3-minute walk to the Iroquois Ridge High School, Iroquois Ridge Community Centre with two pools, a library, a dog park, and a seniors centre. Enjoy the privacy of this corner lot professionally landscaped with exposed aggregate walkways, a stone-lined driveway and beautiful, lush gardens and towering mature trees. The fantastic private backyard offers a massive concrete patio with seating and dining areas, a custom-covered terrace, extensive lush gardens and giant trees providing the ultimate privacy. It's stunning and tranquil! This magical home with approximately 2650 total sq. ft. of living space has been beautifully maintained. This home will charm you right from the curb, but wait until you enter. Everything is upgraded. The main and second floor are freshly painted in a beautiful neutral colour. You'll fall in love with the expansive chef's kitchen optimized with gorgeous dark-stained floor-to-ceiling cabinetry with valance lighting, upgraded granite counters, custom vertically laid elongated mosaic tile backsplash, stainless steel appliances, a walkout to the enclosed sunporch with sliding doors to a custom covered terrace and the large custom island with a breakfast bar will be an asset for quick meals or mingling with guests. The adjoining breakfast room offers a bay window with California shutters and a walkout to the expansive patio and the picture-perfect outdoor living space. Upstairs, you are treated to three sizeable bedrooms and two full bathrooms. Downstairs offers plenty of space for casual entertaining, working out and the necessary task of doing the laundry. The large recreation room is the perfect spot for a movie night with family, with the glow of the gas fireplace providing a soothing ambiance. Head to your gym area for your daily workout, which has plenty of room for large equipment. (id:50787)
RE/MAX Aboutowne Realty Corp.
401 - 5 Lisa Street
Brampton (Queen Street Corridor), Ontario
Absolute show stopper and a must see! Bright, spacious and stylishly renovated with over 1200 square feet of modern living! This updated 2+1 bedrrom, 2 bathroom condo offer generous living space rarely found in newer buildings. The den is large enough to function as a third bedroom or a dedicated home office, ideal for today's lifestyle. Enjoy a beautifully redesigned kitchen with modern cabinetry, sleek counterops and cozy breakfast area. Both bathroom have been tastefully renovated with contemporary finishes, offering a clean, modern feel and added comfort. The open concept layout is filled with natural light and all utlities are included in the maintenance fees for added value and convenience. Tonnes of amenities. Located in a well managed building with 24 hour concierge service, providing piece of mind and security. Just minutes from Bramalea City Centre, public transit, highways 401 and 407, and the upcoming NEW School of Medicine for Toronto Metropolitan University (TMU). Perfect for first-time home buyers, downsizers or investors looking for space, style and location. (id:50787)
Century 21 Millennium Inc.
103 - 54 Fittons Road W
Orillia, Ontario
Everything you need is included in this bright & spacious 1200 square feet - 2 bedroom, 2 full bath main floor condominium and its the RIGHT MOVE for those seeking maintenance free living on the City bus route close to major shopping and easy highway access. Condo fee includes, water, natural gas for the fireplace. There are unique bonuses to this unit. As it is an end unit, it has an additional south facing window in the dining area for additional natural light. Convenience is not having to wait for an elevator and the additional building amenities (workshop, exercise, common room with fully equipped kitchen & storage) are also on this floor to enjoy. Just outside the unit is a door that leads directly outside which is another bonus to this location in the building. The dining area is open to the living room and is complete with a cozy natural gas fireplace and the gas is included. The beautiful sun room is the place to enjoy your morning coffee and can serve as a multi use space. For the chef, the galley kitchen is nicely set up with a cooking and cleaning area at one end and a prep and storage area at the other. There are plenty of cupboards and counters and a breakfast bar allows you to sit while preparing meals. The main bath flooring and sink have been updated. The large primary suite includes a walk in closet and the 3 pc en-suite has been updated with large walk in shower and a linen closet. Full in suite laundry as well as utility closet. Crestview Condominiums is a well maintained building with a no pets and no smoking policy. (id:50787)
RE/MAX Right Move
1941 Vespra Valley Road
Springwater, Ontario
Top 5 Reasons You Will Love This Home: 1) Set on over half an acre, this property offers rare outdoor space with endless potential, whether you're dreaming of gardens, a pool, or just extra room to relax and play; enjoy the peaceful rural lifestyle while being less than 10 minutes from all the amenities of Barrie, including shopping, schools, restaurants, and commuter routes 2) The fully insulated 28x 40 workshop, built in 2020, is a standout feature, with radiant floor heating and year-round functionality, it's perfect for hobbyists, tradespeople, or anyone in need of serious workspace or storage 3) The heart of the home is a custom-designed kitchen featuring rich cherry wood cabinetry and a large centre island, ideal for entertaining, meal prep, or gathering with loved ones 4) This well-kept bungalow offers three main level bedrooms and the lasting durability of a brand-new steel roof, providing a blend of function and peace of mind 5) Nature lovers will appreciate nearby walking trails, including access to the Trans Canada Trail, perfect for morning strolls, biking, or simply enjoying the outdoors just minutes from your door. 1,177 above grade sq.ft. plus a finished basement. Visit our website for more detailed information. (id:50787)
Faris Team Real Estate
409 - 1370 Costigan Road
Milton (Cl Clarke), Ontario
Welcome to this beautifully designed 2 bed, 2 bath unit offering 935 sq ft of stylish living space. Fantastic open concept layout featuring a modern kitchen with granite countertops, breakfast bar, stainless steel appliances & pantry for additional storage. Spacious great room with direct access to the private balcony, perfect for relaxing. The functional split-bedroom floor plan offers excellent privacy. Primary bedroom with a walk-in closet & 4 pc ensuite. Second bedroom also with a walk-in closet & ensuite privilege to the main 4pc bath. This unit includes in-suite laundry, 1 underground parking spot & 1 locker. Located in a family friendly, centrally located neighbourhood close to schools, parks, trails, shopping and more with easy access to major HWYs and within walking distance to Milton GO Station. (id:50787)
Royal LePage Real Estate Services Ltd.
5 Greybeaver Trail
Toronto (Rouge), Ontario
Just steps from the lake and surrounded by beautiful nature trails, this stunning 4-bedroom, 4-bathroom detached home is nestled in the heart of West Rouge, one of Torontos most desirable waterfront communities. Step inside to a bright and open-concept living and dining area, perfect for entertaining, with large windows that fill the space with natural light and a picturesque view of the garden. The heart of the home is the newly updated kitchen, featuring elegant quartz countertops, an abundance of cabinetry, a double sink, and a walkout to the backyard patio ideal for summer gatherings.The cozy family room boasts a charming brick fireplace, a bay window, and a skylight that enhances the warm, welcoming atmosphere. The primary bedroom includes a walk-in closet and a private 4-piece ensuite for your comfort. Enjoy the convenience of a double car garage and a driveway that fits 4 additional vehicles. Located just minutes from the 401, Rouge Beach, Lookout Bridge, and Rouge Hill GO Station, this home offers both tranquility and accessibility. Don't miss this opportunity! (id:50787)
Sutton Group-Heritage Realty Inc.
21 - 8 Guildpark Pathway
Toronto (Guildwood), Ontario
Welcome to a Home That Truly Shines with Pride of Ownership! From the moment you step inside, you'll feel the care and attention that's gone into every corner of this beautifully maintained home. Featuring three generously sized bedrooms, including a primary suite with its own private ensuite, comfort and space are never in short supply. Enjoy the natural glow from large, sun-filled windows that bathe each room in warmth and light. But the crown jewel? The manicured backyard, you read that right a real backyard, perfect for morning coffees, evening BBQs, or just pretending you're a master gardener. This is more than just a unit it's a place you'll be proud to call home. And hey, with a backyard this nice, your in-laws might just visit more often... or maybe that's the one downside (id:50787)
Sage Real Estate Limited
811 Stanstead Path
Oshawa (Samac), Ontario
4-Bed, 4-Bath Townhome!!Perfect for growing families! Modern and functional! This beautifully designed townhouse offers a Very practical layout with 4 spacious bedrooms and 4 full bathrooms. The home features a double-height, sun-filled foyer, creating a warm and welcoming entry. Enjoy seamless indoor-outdoor living with a walkout to the deck from the Great Room, perfect for entertaining. The ground-floor 4th bedroom includes a private ensuite and walkout access to the backyard ideal for in-laws, guests, or a home office. Prime location near Durham College, Ontario Tech University, and top-rated schools including Kedron P.S. and Maxwell Heights S.S. Just minutes to Costco, Walmart, Shoppers Drug Mart, grocery stores, restaurants, and more.Commuter-friendly with easy access to Highways 407 & 401, Lakeridge Health Hospital, parks, recreation, and Oshawa GO Station (15 min drive) for fast access to Downtown Toronto. (id:50787)
RE/MAX Community Realty Inc.
65 Heathdale Road
Toronto (Humewood-Cedarvale), Ontario
First Time on the Market in Over 60 Years - Exceptional Cedarvale Opportunity! A rare and remarkable offering in the heart of Cedarvale this classic 4 bedroom, 4 bathroom home sits proudly on an expansive 50 x 144 corner lot at the quiet intersection of Heathdale and Pinewood. With an attached double garage and mature trees surrounding the property, this is a true gem in one of Toronto's most sought-after neighbourhoods. Lovingly maintained by the same family for over six decades, the home offers tremendous potential: renovate to your taste or build your dream home on this premium lot. The possibilities are endless. Located just steps from Cedarvale Park, top-rated schools, and easy access to transit, this serene and family-friendly enclave offers the perfect balance of convenience and tranquility. Don't miss this once-in-a-generation opportunity to create something truly special in a location that rarely becomes available. House is being Sold in as is where is condition, Seller makes no representation or warranties pertaining to the property. (id:50787)
Forest Hill Real Estate Inc.
3503 - 11 Yorkville Avenue
Toronto (Annex), Ontario
An incredible opportunity to be the First to Live in this Upscale 1-Bedroom Plus Den Unit with a Spectacular Panoramic View of the City! This Suite Offers Style, Sophistication and an Open-Concept Layout with Large Windows that Provide Plenty of Natural Light. Almost 600 Sq. Ft. of Elegantly Designed Living Space with 9 Ceiling. Absolutely Stunning Kitchen is Fully Equipped with Premium Miele Appliances and a Beautiful Waterfall Dining Island, Built-in Wine Fridge and Chilling Station that is Ideal for Cooking and Entertaining. Spacious & Luxurious 'Hotel Inspired' Bathroom. Separate Den Provides Functional Workspace. This is a Brand New 5-Star Luxury-Type of Building with 24/7 Concierge/Security, State of the Art Fitness Centre, Infinity Edge Indoor/Outdoor Swimming Pool, Zen Garden, Outdoor Lounge Complete with BBQs, Wine Tasting Room, Multi-Functional Indoor Lounge, Business Centre, Movie Theatre & Much More! *** Yorkville - Toronto's Most-Highly Coveted Neighbourhood! ***Incredible Location with Convenient Access to TTC, Yonge & Bloor, World-Class Shops, Top Schools/Universities, Designer Brands, Restaurants, Entertainment, Art, Culture and Social Events. Walking Distance to Everything! (id:50787)
Sutton Group-Heritage Realty Inc.
1270 Maple Crossing Boulevard Unit# 1804
Burlington, Ontario
Welcome to The Palace. This beautifully appointed 2-bedroom, 1.5-bathroom condo, ideally positioned in the highly desirable Palace building in South Burlington. This bright, southwest-facing unit boasts sweeping views of Burlington's skyline and the stunning Niagara Escarpment. Just steps from the vibrant downtown core including great restaurants and Spencer Smith Park's waterfront trails, and in the other direction, the upscale shopping at Mapleview Mall -this location offers the perfect blend of convenience and lifestyle. The spacious primary bedroom features His & Her closets and a 4-piece ensuite, while the entire unit is filled with natural light and timeless charm. Enjoy the peace of mind and prestige that come with living in a building offering exceptional amenities, including 24-hour concierge service & security, a well-equipped gym & tanning studio, squash/racquetball court, a games room & party lounge with a fully equipped kitchen, tennis court, sparkling outdoor heated in-ground pool, BBQs & patio, guest suites, visitor parking, and more. Other highlights include a storage locker, an underground parking space, and all-inclusive condo fees that cover heat, hydro, and water. Don't miss your chance to own one of Burlington's premier residences where comfort, convenience, and community come together. (id:50787)
Keller Williams Edge Realty
1153 Bellview Street
Burlington, Ontario
Welcome to your dream home nestled on a quiet tree lined street that offers the lifestyle of downtown Burlington living, on one of Burlington’s best kept secrets! Just steps from the lakefront, with endless dining and entertainment options, and proximity to highway access, Mapleview Mall, public transit, and schools, this home offers the perfect blend of convenience and tranquility. Set in a mature, well-established area, this property is ideal for both growing families and those looking to downsize without compromising on space or comfort. Step inside to discover a beautifully updated kitchen, featuring stainless steel appliances, stunning granite countertop island, and ample cabinetry – a true centerpiece for gatherings and everyday living. Multiple living areas throughout the home ensure everyone has their own space to relax, work, or entertain. Upstairs, the spacious primary bedroom is a peaceful retreat, complete with dual walk-in closets. Two additional bedrooms offer generous layouts and share a thoughtfully designed Jack and Jill bathroom, perfect for siblings or guests. On the lower level, you find a guest bedroom, luxurious 3 piece bathroom, and a walk-in closet – ideal for extended family or visiting friends. Outside, escape to your private backyard oasis. Whether you're lounging by the inground saltwater pool, enjoying the sunshine on the spacious deck, or unwinding in the beautifully landscaped greenspace surrounded by mature trees and lush gardens, this outdoor haven is perfect for summer living and entertaining. This home effortlessly combines functionality, charm, and location – an opportunity not to be missed in downtown Burlington. (id:50787)
Coldwell Banker-Burnhill Realty
64 Oxford Street Unit# Upper
Hamilton, Ontario
Live in style in this newly renovated 1 bed, 1 bath unit in one of Hamilton’s trendiest neighbourhoods. This bright and spacious suite features soaring ceilings, exposed brick, and in-suite laundry for ultimate convenience. Enjoy the character of this stunning space with modern updates throughout. A perfect blend of charm and function, ideal for professionals or couples looking to live in the heart of the city. Hydro and water additional to rent. Available July 1st, 2025. (id:50787)
Revel Realty Inc.
130 Blyth Crescent
Oakville (Fd Ford), Ontario
This one checks every box and then some! Welcome to 130 Blyth Crescent- a home thats as warm and welcoming as the street it sits on. In southeast Oakville's Ford neighbourhood, this crescent is a local favourite for a reason - quiet, tree-lined, and walking distance to some of the best schools in Halton. two blocks to Lakeshore and close to downtown, trails, parks, and easy commuting options, you couldn't ask for a better spot. Inside, this home is full of character and designed for real family living. The huge 95' x 126' lot allowed for a super functional layout, starting with the captivating 2-storey entry and walk-up to the main level. You'll find a cozy formal living room with custom built-ins and gas fireplace, a lovely dining room with wainscotting, and the showstopper kitchen with a huge island (seats 6+), quartz counters, and stainless appliances. Tons of natural light and wraparound windows lead to the deck and that amazing backyard. On the other side of the kitchen the family room is set for family movie nights. Also on this level is a 2-pc bathroom, plus a laundry/mudroom with direct access from the garage and yard because real life gets messy. Upstairs, the sunlight continues. You'll find a layout that just works: two bedrooms share a 3pc bath, one gets its own 3pc ensuite (hello, teen retreat!), while the primary suite is worthy of a magazine spread. The generous room features custom built-in cabinets and window bench, plenty of room for an additional sitting area, walk-in closet (plus secondary closet) and 5-pc ensuite bathroom. Nothing amiss here - soaker tub, standalone shower, water closet and double vanity. Downstairs adds even more: a cozy rec room with gas fireplace, two extra bedrooms for guests, office or home gym, and a bonus 3-pc bathroom. And the backyard... Pool, cedar cabana with serving window and change room, blooming gardens, and patio/deck space for all your summer entertaining dreams. This is where family memories are made. (id:50787)
Sotheby's International Realty Canada
309 - 2900 Battleford Road
Mississauga (Meadowvale), Ontario
Welcome to this Bright, Spacious, And Open Concept 2-bedroom 1-bath condo Apartment Located in a Prime Mississauga Location.Carpet-free unit with large Windows for lots of light. Large closets in both rooms. In-Suite Laundry with full-size washer/dryer.Floor plan with extra storage space in the kitchen and Laundry area. Comes with 1 underground parking space. Building Amenities Include: Outdoor Pool, Sauna, Exercise Room, Tennis Court, Children's Playground. Fantastic Location. Close To All Major Amenities, shopping, Transit and highway. maintenance cover all utilities. Come and see for yourself. (id:50787)
Sutton Group Realty Systems Inc.
179 Niagara Street
Niagara-On-The-Lake, Ontario
Lovingly cared for by the same owners for years, this timeless 2+1-bedroom, 1.5-bathroom farmhouse is nestled among vineyards and stunning sunsets—just minutes from downtown Niagara-on-the-Lake. The home features a bright, classic layout, with plenty of living space, beautifully refinished original red fir floors, and a bright kitchen with quartz countertops. A separate dining room with patio doors leads to a deck overlooking the peaceful yard. Outside, enjoy lush gardens, a sweet barn that has hosted a wedding and many family gatherings, a versatile loft perfect for a studio or yoga space, and a clean workshop/garage below. A special property with character, warmth, and charm that you’ll love coming home to. (id:50787)
Royal LePage State Realty

