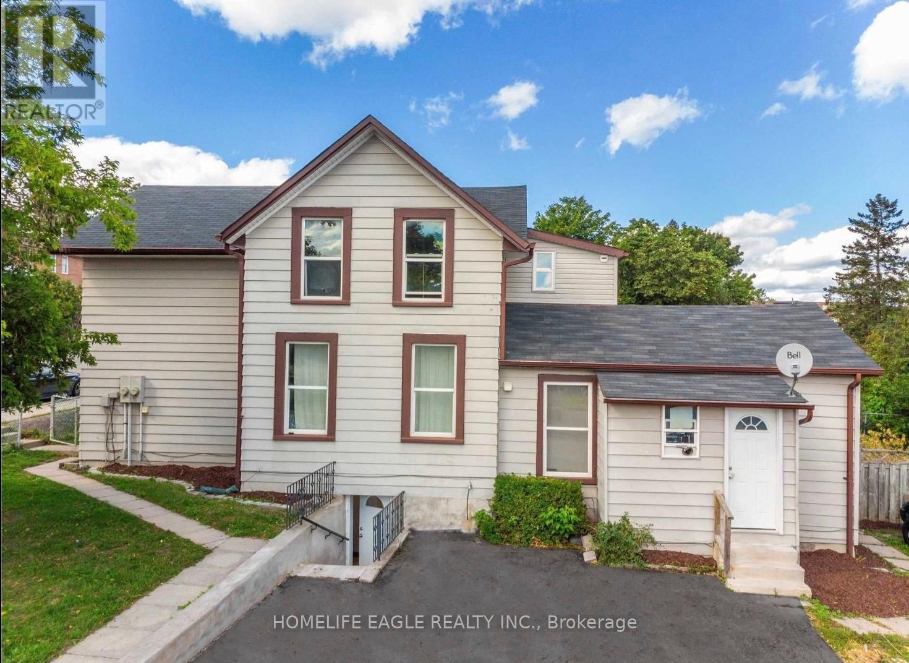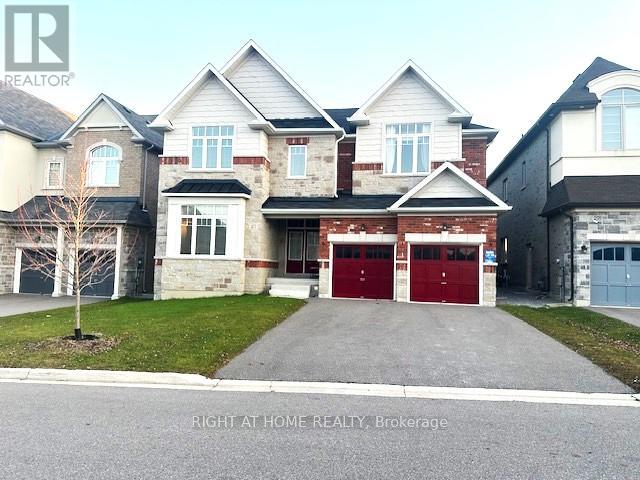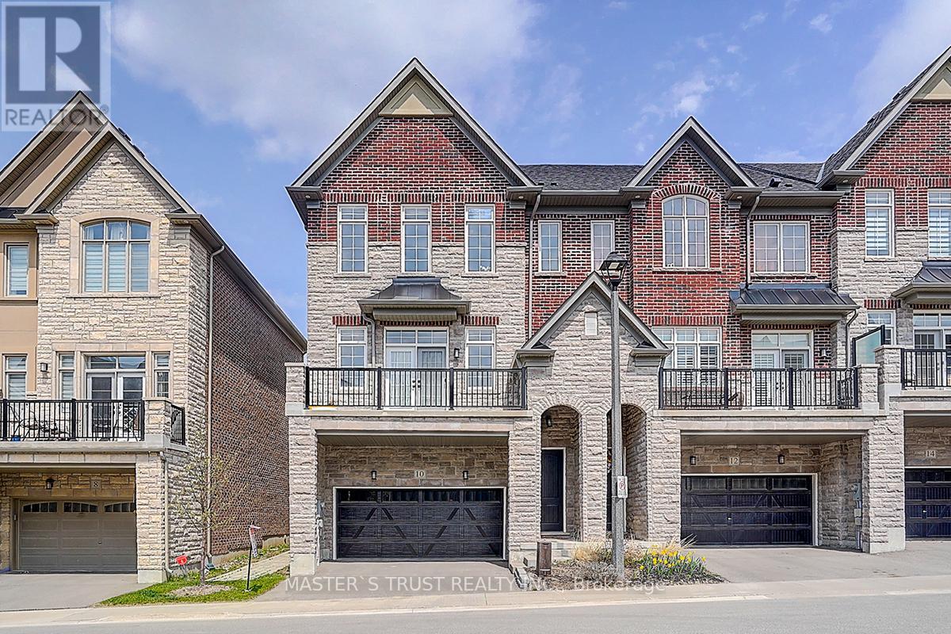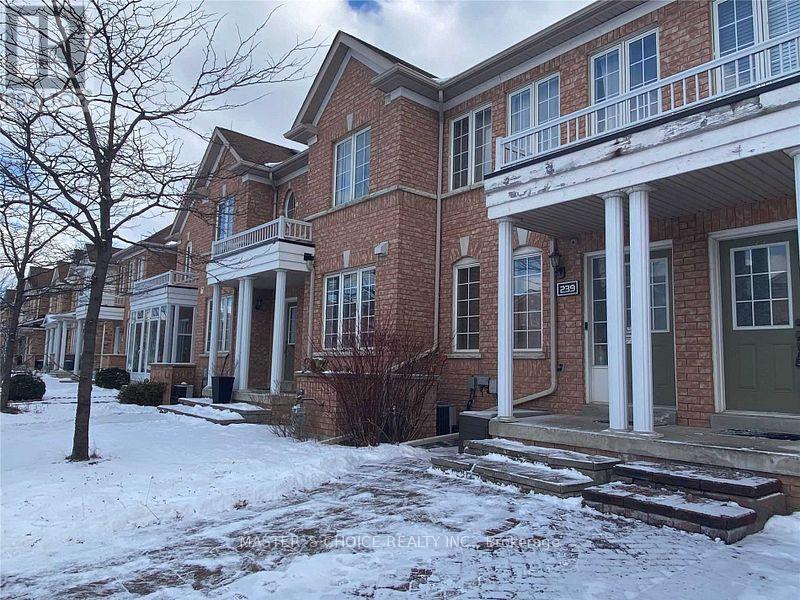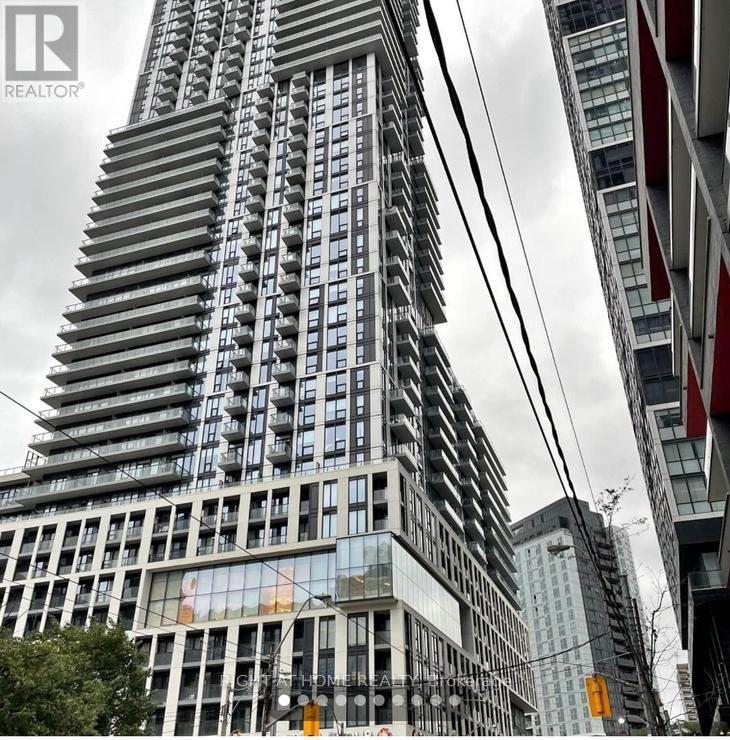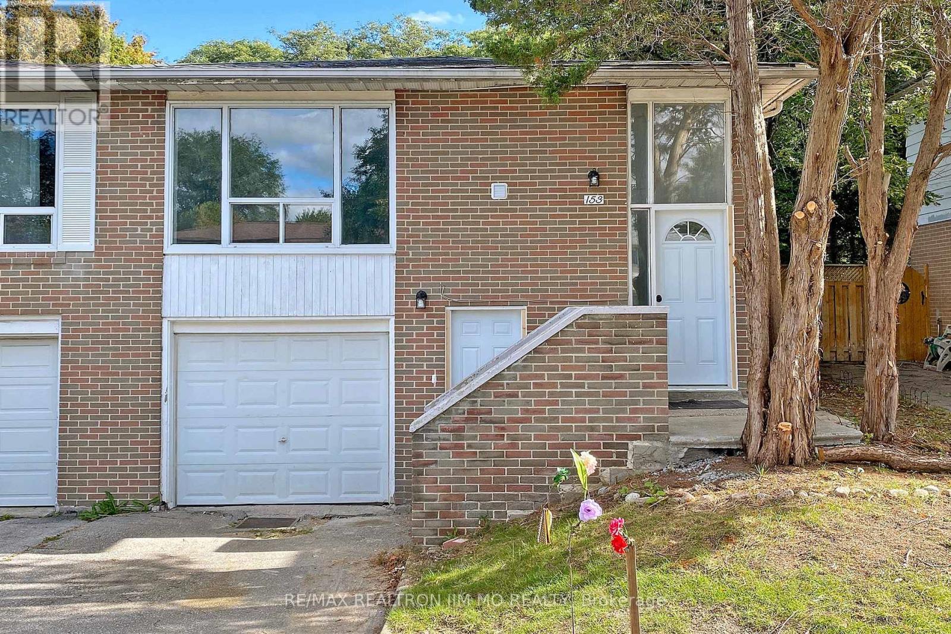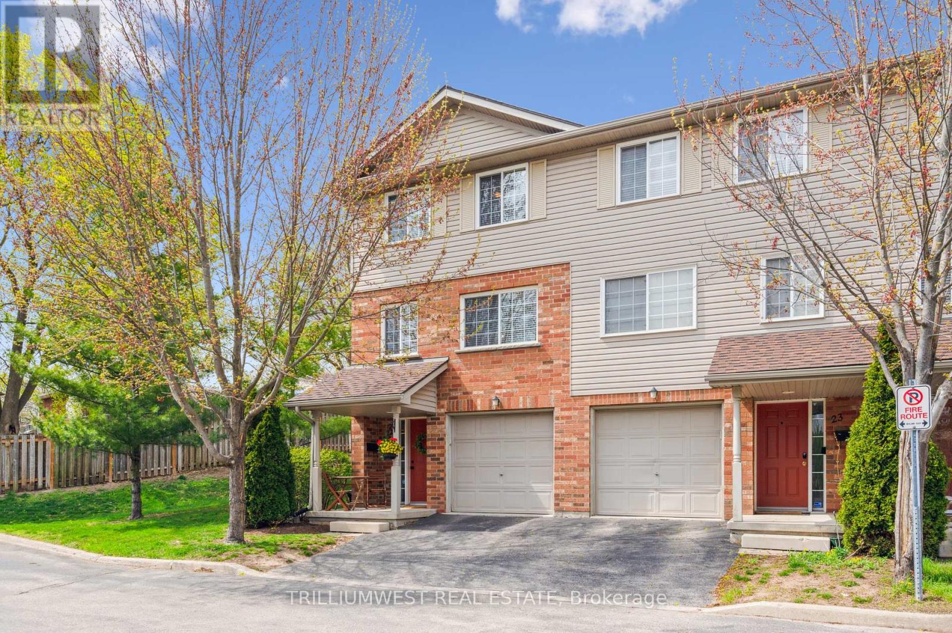379 Dundas Street Unit# 109-110
London, Ontario
LONDON TOWERS... Dundas & Colborne - Downtown London Commercial Condominium - 3132 Sq. ft. Main Floor Retail / Ofce Space - Surrounded by High Rise Commercial & Residential Properties - At the Front Doors of The Marrott Residential Hotel - Direct Street Access - GO TO THE LISTING BROKER'S ON-LINE PRESENTATION - CALL FOR YOUR EXCLUSIVE TOUR Condo fees include heat, water, maintenance, management This unit has condo fees that include heat, water, maintenance, management in the $1850.94 per monthly range.WHY RENT WHEN YOU CAN OWN? For the cost of leasing, own your ofce! Downtown ofce condos available for sale. Many possible uses including Retail, Medical and Religion place and much more (id:50787)
RE/MAX Real Estate Centre
99 Roger Street Unit# 12
Waterloo, Ontario
Executive Townhouse, Easy walk to Uptown Waterloo along the Spurline trail. Easy walk or LRT ride to Downtown Kitchener. This stunning townhouse has an open concept main floor with beautiful floors, high end cabinetry and quartz countertops. Thoughtfully Designed Space with Abundant Natural Light Laminate Flooring Throughout 9 Ceiling In Main & 2nd Floor Quartz Countertop & Centre Island. Full Size Washer & Dryer Indoor Access To Garage Offers Convenience and Style In The Heart of Uptown. Steps Away, Enjoy the LRT, Spur Line Trail, Parks, Restaurants, Downtown Kitchener, Hwys, Laurier & Waterloo Universities, Hospital, Google Office and Uptown Attractions*Perfectly Located In Uptown Waterloo. (id:50787)
RE/MAX Real Estate Centre
20 Vinegar Hill Street
Hamilton (Waterdown), Ontario
One-of-a-Kind Custom Home in the Heart of Waterdown Over 3,000 Sq Ft of Thoughtful Design & Craftsmanship Set on an impressive 60-foot wide lot in one of Waterdowns most desirable neighbourhoods, this exceptional custom-built residence stands apart from standard subdivision homes in both quality and character. With over 3,000 square feet of living space, a double garage, and a four-car driveway, this is a rare offering that blends timeless design with true functionality. From the moment you arrive, youll notice the attention to detail and thoughtful layout that defines this home. The main floor offers a spacious formal living and dining room combination, a dedicated den/home office, and a large, light-filled eat-in kitchen with high-end appliances, perfectly open to a generous family room for effortless everyday living. Upstairs, you will find four oversized bedrooms, including a luxurious primary suite with walk-in closet and a beautifully finished five-piece ensuite. The second bedroom is exceptionally large and features its own private four-piece ensuite, ideal as a second primary suite for multi-generational living. Two additional well-sized bedrooms share a stylish main bath. A skylit upper landing floods the space with natural light and leads out to a charming balcony - a rare and welcome surprise. This home is as versatile as it is elegant, offering two staircases to the basement and a separate entrance, an ideal setup for an in-law suite, teenager retreat, or potential income-generating unit. Enjoy the charm of Waterdowns historic village and downtown, just a short walk away, with immediate access to the picturesque Bruce Trail, Smokey Hollow Waterfall, and nearby parks and ravine trails. With easy access to major highways and Aldershot GO Station, 20 Vinegar Hill is a truly unique opportunity on a street where homes seldom come to market. (id:50787)
RE/MAX Aboutowne Realty Corp.
3219 Mariner Pass
Oakville (Go Glenorchy), Ontario
Welcome to this beautifully crafted, never-lived-in detached home nestled in the heart of North Oakville. From the moment you step inside, you'll feel the warmth and comfort that make a house truly a home. With 4 spacious bedrooms upstairs and a versatile finished basement suite, there's plenty of room for your family to grow, entertain, and make lasting memories. The open, sun-filled layout features soaring ceilings and elegant hardwood floors, creating a bright and inviting atmosphere throughout. The kitchen is equipped with brand-new appliances, ready for your favourite family recipes, while Zebra Roller blinds will be installed (May 15th) to add a touch of privacy and style to every room. Located in a vibrant, family-friendly neighbourhood, you'll enjoy the convenience of top-rated schools, shopping, parks, and easy access to major highways- everything you need is right at your doorstep. Whether you're hosting friends, relaxing with loved ones, or simply enjoying a quiet evening at home, this space is designed to fit your lifestyle. We invite you to experience the warmth, luxury, and convenience this wonderful home has to offer. Schedule your private tour today and discover the perfect place to create new memories. Welcome home! (id:50787)
Royal LePage Real Estate Services Ltd.
3202 - 4099 Brickstone Mews
Mississauga (Creditview), Ontario
Gorgeous 1Bedm Located In The Heart Of Mississauga! Floor To Ceiling Windows, Walkout Door To Balcony Enjoy Sun Filled South View, Laminate Floors Throughout, High End Kitchen W/Granite Countertop And Stainless Steel Appliances, 1 Parking & 1 Locker Included! Close To UTM & Major Highway, Steps To Square One, Public Transit, Living Arts Centre, Sheridan College, YMCA, Restaurants And Lots More. Enjoy This Luxurious Living In The City Center. Won't Last Long, Must See!!! (id:50787)
Homelife Landmark Realty Inc.
27 Earl Grey Crescent S
Brampton (Fletcher's Meadow), Ontario
This fully detached house is located in one of the best communities in Brampton and will not disappoint you . Tasteful upgrades throughout the house include fresh paint , new pot lights , brand new appliances and much more . With separate living/family rooms you will have ample space to enjoy for yourself and entertain your guests. All 3 bedrooms are great in size, primary bedroom with walk in closet and convenience of 2 full bathrooms on second level .Enjoy the extra income from IN LAW SUITE in the basement that has a separate entrance . Wide corner lot with plenty of parking and backyard space . Potential to add extra set of laundry upstairs . Book your private showing today . (id:50787)
Royal LePage Certified Realty
30 Ann Street
Dundas, Ontario
Welcome to 30 Ann Street, an incredible opportunity to own a detached home in highly sought-after Dundas- where charm, nature, and community meet. This home offers a chance to enter the Dundas market, make it your own, and build equity. Set on a spacious, tree-lined lot, this home is just a 15-minute walk to downtown Dundas, with local shops, cafes, and waterfalls along the way. The large property gives you the space and privacy to create your own backyard oasis- a rare find this close to town. Inside, the layout is bright and full of potential, offering 3+1 bedrooms and 2 full bathrooms. The basement features a separate entrance, large windows, and a full bathroom- the perfect canvas to design an in-law suite, home office, or rec space that fits your lifestyle. Many updates have already been completed, including a new sewer line, a new sump pump, new back flow valve, laying the groundwork for future renos. With newer windows, roof, furnace, and AC, much of the heavy lifting has already been done. Now it’s your turn to add your style and make this home truly yours. Don’t miss your chance to live in the heart of Dundas- this isn’t just a home, it’s your entry into an incredible community surrounded by nature, trails, and small-town charm. (id:50787)
Keller Williams Complete Realty
Main - 87 Simcoe Road
Bradford West Gwillimbury (Bradford), Ontario
Perfect 3 Bedroom Home For Rent * Move In Ready * All Bedrooms Generous Sized * 2 Full Bathrooms * Freshly Painted * Prime Bedroom W/ Ensuite * Basement For Storage Included W/Own Ensuite Laundry & Extra Storage Space * Prime Location With Steps To Transit, Schools, Shops & Restaurants & Mins To Hwy 400 & Newmarket * A Must See! (id:50787)
Homelife Eagle Realty Inc.
21 Hammok Crescent
Markham (Bayview Glen), Ontario
Welcome to this exquisite custom-built mansion nestled in the prestigious Bayview Glen neighborhood. Boasting approximately 10,000 square feet of luxurious living space, oak hardwood flooring throughout the entire home, heated floors in the master ensuite and basement, 7-piece master ensuite with his and her built-in closets, ensuring ample storage space. The basement features an oversized walk-out, a large recreational room, a wine cellar, a nanny suite, an exercise room, and a theatre, providing a variety of entertainment options. Located next to the renowned Bayview Golf & Country Club, you'll enjoy the convenience of top schools and amenities right at your doorstep, including shops, and easy access to highways 404 and 407. (id:50787)
Homelife Landmark Realty Inc.
27 Dr Pearson Court
East Gwillimbury (Sharon), Ontario
Elegant Mansion Home in Sharon Village. This Executive masterpiece Estate on Cul-De-Sac boasts 4607 sqft with 9 ft ceiling on main floor. Hardwood thru out on main floor. Open kitchen with centre island. 3 Ensuites and 2 semi-Ensuites on 2nd floor. laundry on 2nd floor. Wood stairs with iron pickets, Fireplace. Tenants are responsible to register and pay all utilities including hot water tank rentat, Grass cutting, Maintain Lawn and snow removal. tenant must have his own tenant insurance. Tenants must provide proof of insurance Prior to moving in. No pet. (id:50787)
Right At Home Realty
10 Creekvalley Lane
Markham (Angus Glen), Ontario
"Location! Location!"Fabulous Modern Town Home In Angus Glen. By 'Kylemore Communities' App 2730Sq. Ft. Tons of Upgrade! 10" Ceilings On Main , 9"Ceilings On Second. Smooth Ceilings , Cround Mounding & Large Windows. Uniquely Designed Kitchen, Gorgeous Cabinetry, Quartz Counters, Stylish Backsplash, Walk In Pantry, Oversized Center Island, B/I Wolf & Sub-Zero Stainless Steel Appl. Open Concept Family Room With Gas Fireplace. Stunning Hardwood Floors/Stairs Iron Pickets & Pot Lights & 'Grohe' Fixtures Throughout. Media Rm & Laundry On Ground Level With W/Out To Deck & Garden. Primary Bedroom Boasts A Volume Ceiling, Stunning 5 Piece Ensuite With Floor To Ceiling Tiles, Fabulous Quartz Counter, Custom Cabinetry & Frameless Glass Shower. Spacious His/Her Closets & W/O To Balcony. Double Car Garage & Driveway. Step to the Top-Ranked School "Pierre Elliott Trudeau High School ", And Just Minutes From Angus Glen Community Centre, Highway 404, Canadian Tire, Shoppers Drug Mart, T&T, Cosco, Markville Mall, Restaurants, Banks, and More. The Ideal Family Home with the Perfect Blend of Luxury and Comfort. This Is The One You Have Been Waiting For! Dont Miss It! Must See! (id:50787)
Master's Trust Realty Inc.
237 Caboto Trail N
Markham (Village Green-South Unionville), Ontario
Well Maintained Freehold Townhouse Located In A Desirable Neighborhood. Bright And Freshly Painted With Neutral Colours.Close To Amenities. T&T, 407, Future York University, Markham Pan/Am Centre, Ymca , Go Transit, Few Minutes Drive To Markville Mall. Finished Basements With 1 Bedroom And 3 Pieces Bathroom. Hardwood Floor On The Second Floor (id:50787)
Master's Choice Realty Inc.
10 Rotunda Place
Toronto (Tam O'shanter-Sullivan), Ontario
** Exclusive Court Location** .Pie Shaped Lot.(40.76x101.97x62.12x126.34feet).Very quiet, peaceful and tranquil . Stunning Home Is Ready To Move-In. Full House Freshly Painted . new floor.Ideal Location,Steps To Transit And A Quick And Easy Jump Off The 401 and close to the 404..Backyard with Deck and clear view. Long driveway can park 6 cars.This Home Also Has No Neighbours Directly Behind -- Backing On To A School. Must See! (id:50787)
Homelife Landmark Realty Inc.
101 Eastville Avenue
Toronto (Cliffcrest), Ontario
Right Next To The Bluffers Park And Beach!!! You Can Walk To There!!! Fully Renovated Charming 3 +1 Bdr, 2 Fully Upgraded Bathrooms, Hardwood Floor Throughout, Above Grade Walkout Basement, A Rare Offer In The Bluffs' Cliffcrest Community. Walking Distance To Sought After Schools; Fairmount P.S.(Jk-8), R.H. King Academy And St. Agatha (French Immersion, Jk-8). Large Backyard. One Bus To University of Toronto Scarborough Campus And Pan Am Centre Or Warden Station. 5 Mins Drive To Scarborough Go. (id:50787)
Right At Home Realty
1310 - 185 Bonis Avenue
Toronto (Tam O'shanter-Sullivan), Ontario
Stunning 1+1 Unit In High Demand Agincourt Love Condo W/Balcony. Gorgeous & Modern Open Concept Kitchen W/Upgraded Granite Countertop , S/S Appliances & Large Sink!. Floor To Ceiling Windows Brings Tons Of Sunlight. Minutes To Agincourt Go Station, Hwy Access, Wal-Mart, Shopping Mall, Golf Course, Public Transit, Restaurants, And Much More Laminate Floor All Through! 9 Feet Ceiling! 24Hr Concierge, & Fitness Centre! Close To Ttc, Agincourt Go, Golf Course, Library, Stc, No Frills, Walmart, Hwy 401 & 404, & Restaurants! (id:50787)
RE/MAX Excel Realty Ltd.
Th 06 - 330 Village Green Square
Toronto (Agincourt South-Malvern West), Ontario
*Immaculate & Bright Townhome Nestled In The Highly Sought-After Agincourt South Community *A 3Bdrm + Den, 2.5 Bath W/ 1,374 Sqft Of Living Space *Renovated From Top To Bottom W/ Wide Plank Laminate Flooring & Stairs (2023) *9 Smooth Ceilings & Custom Potlights On Main Flr *Gourmet Kitchen With Brand New S/S Appliances, Soft Closing Kitchen Cabinets (2022) & Custom Backsplash (2025) *Open Concept Living & Dining Area W/ Walkout To A Private Patio Overlooking Lush Greenery, Perfect For BBQs (Gas Line & Water Bibb Included!) *3 Spacious Bdrms With Oversized Windows Plus A Cozy Den W/ Skylight (Can Be Used As A 4th Bdrm Or Home Office) *Steps To Two Daycares *Minutes To All Amenities, Steps To TTC Stop Outside The Building, Future Sheppard Subway Station, Highway 401, Kenny Common, Agincourt Mall, School, Restaurants & Much More! **EXTRAS** Includes: Brand New S/S: Fridge, Over The Range Microwave, Stove, Dishwasher. Stacked Washer & Dryer. Boiler & AC (Owned). All ELFs & Window Coverings. (id:50787)
RE/MAX Ultimate Realty Inc.
3720 - 135 Village Green Square
Toronto (Agincourt South-Malvern West), Ontario
*Welcome To This Rarely Offered High Flr Suite in Tridel's Award-Winning Metrogate Community. *Beautifully Maintained 1Br+Den (Can Be Used As 2nd Bdrm)/652sqft Of Functional Living Space *Pride Of Ownership W/ Many Upgrades*Open Concept Living & Dining Area W/ Walkout To A Private Balcony, Unobstructed West Exposure & Cozy Sunset Views *Modern Kitchen W/Newer Appliances, Breakfast Bar, Granite Countertops, Backsplash & Above Counter Shelvings For Extra Storage *Upgraded Laminate Floorings & LED Light Fixtures W/ Smart Light Switches Thru-Out (2022) *Generous Sized Primary Bdrm W Large Windows Offering A Breathtaking View *5pc Bath W Upgraded 25" RainFall Shower System *Ecobee Thermostat *Outstanding Amenities: 24-Hr Concierge, Party Rm, Fitness Centre, Indoor Pool, Guest Suites and Visitors Parking *Unbeatable Location! *Steps To Two Daycares *Mins to Future Sheppard Subway Station, TTC, Hwy 401, Steps To Shops, Restaurants, Groceries, Parks & Trails *This Unit Shows Beautifully *A Must See! (id:50787)
RE/MAX Ultimate Realty Inc.
1412 - 60 Berwick Avenue
Toronto (Yonge-Eglinton), Ontario
Contemporary City Living in Yonge&Eglinton Neighbourhoods * Nestled On a Quiet Street Just Off Yonge * Bright & Spacious One Bedroom Unit w/ Balcony * 9 Ft Ceiling * Modern Kitchen w/ SS Appliances & Granite Countertops * Fully Equipped Fitness Centre * A Separate Yoga/Stretching Room * 24-hour Concierge Service * Perfectly Located Just Minutes From The Subway * Top-Rated Schools * Restaurants & Boutique Shoppingwith a Walk Score of 97 * A Perfect Blend of Urban Convenience & Residential Comfort * One Parking & One Locker Both Included (id:50787)
Homelife Landmark Realty Inc.
510 - 2 Anndale Drive
Toronto (Willowdale East), Ontario
Yonge/Sheppard Tridel Hullmark Centre,Luxury Corner Unit, Huge Balcony.2 Brdrooms Condo With Unobstructed South/West View.9' Smooth Ceilings. Very Bright And Filled With Daylight.With Granite Counter Top, B/I Appliances, Large Balcony All Around.Access To 2 Line Subways, Gym,Steam Sauna, Indoor And Outdoor Whirlpool, Outdoor Pool, Steps To Hwy, High End Restaurants,Shopping And More. 24 Hrs Concierge Close Hwy401 & 404 And Dvp. Just Moving In And Enjoy It. (id:50787)
RE/MAX Elite Real Estate
1807 - 120 Homewood Avenue
Toronto (North St. James Town), Ontario
Welcome To The Verve--Tridel's Energy Saving Star Building. This Spacious(861 Sq.Ft) Split 2 Bedroom. Bright/Sunny/Clear Stunning Southern And Eastern View. Gourmet Kitchen W/ Granite, 9Ft Ceilings, Open Concept Design. Amazing Downtown Location; Walk To All Amenities And Both Yonge And Bloor Subway Line. Close Access To Dvp. Great Amenities: Rooftop Pool, 24Hr Concierge, Visitor's Parking,Theatre,Fitness Centre, Aerobics, Billiards Room, Sun Deck. Lots of Parking Lot To Lease In This Building. (id:50787)
Homelife Landmark Realty Inc.
251 Jarvis Street
Toronto (Church-Yonge Corridor), Ontario
Live in the center of it all! This modern bachelor apartment is located in one of Downtown Toronto's most vibrant and exhilarating neighbourhoods just steps from Ryerson University, St. Michael's Hospital, the Toronto Eaton Centre, the subway, and top entertainment and dining spots. Inside, the suite offers contemporary comfort with a sleek, functional design. The kitchen is beautifully appointed with a quartz stone countertop, stainless steel appliances, a porcelain tile backsplash, under-mount lighting, and a stainless steel sink. The bathroom features elegant laminate wood cabinetry with integrated countertop and a European-style sink, offering a spa-like feel. For added convenience, enjoy your own in-suite stackable front-loading washer and dryer. Locker for extra storage. This upscale building is packed with amenities, including a 24-hour concierge, guest suites for visitors, and a show-stopping 18th-floor rooftop terrace. Relax poolside by the infinity-edge pool, gather around the stone fire pit, fire up the barbecue stations, or unwind on the sundeck while enjoying breathtaking views of the city. (id:50787)
Right At Home Realty
Upper - 153 Hollyberry Trail
Toronto (Hillcrest Village), Ontario
Beautifully Few years New Renovation, Looks Like A Model Home! Very Convenient Location In North York! Open Concept Kit. W/ Central Island, Quartz C/T, B/S & 3 years New Appliances. Pot-Lits, Flooring, Bathrooms, Re-Painted, Owned Laundry, Etc. Good Size 3 Bedrooms. Mbr W/ 3-Pc Ensuite & W.I.C. Enjoy All The Convenience Of Library, Parks, Recreation Ctr. Steps To Ttc, Seneca College, Shops, Mins To Hwy 404. Nice & Huge Fenced Backyard. **Please Note Virtual Staging For Illustration Purpose Only!!!** (id:50787)
RE/MAX Realtron Jim Mo Realty
22 - 120 Dudhope Avenue
Cambridge, Ontario
Bright, Boho, END UNIT TOWNHOME that's MOVE-IN-READY!!! This unit blends stylish design with everyday comfort. Enjoy being the end unit and all the perks associated...no neighbours to the West and located beside a common grass area with room for your kids or furry friend to play. Step out back to your own rear deck perfect for morning coffee, evening BBQs, or soaking up the sun. Inside, you'll find a chic boho-inspired design featuring beautiful shiplap accents, creating a warm, inviting vibe that feels like home from the moment you walk in. With its move-in-ready condition, you can simply unpack, settle in, and start living your best life! Dont miss the opportunity to make this trendy, light-filled townhouse your own. (id:50787)
Trilliumwest Real Estate
434555 4th Line
Amaranth, Ontario
Your New Country Home is a Spectacular Open Concept Bungalow On Over 3 Professionally Landscaped Acres. Executive Chef Kitchen that Includes A 48" Dual Fuel Wolf Range w/matching Wolf Pro Range Hood. A 36" Sub-Zero Fridge, Integrated Kitchen Aid Dishwasher. The Solid Maple Kitchen Cabinetry Is Finished With A Cambria Quartz Counter Top. The Oversize Dining Room Space Has A Walk-Out To Sun Deck/Bbq Area. Open Concept To The Living Room Where The Center Piece Is A Stone Surround Wood Mantle Gas Fireplace. Large Windows Come Complete With 4 1/2' Wide Eclipse Shutters Throughout The Entire Home. Primary Ensuite Has Heated Tile Floors, Heated Towel Bar & A Large Walk-In Closet. Plus, A Walkout To Sun Deck. The Main Floor Has 3.25" Ash Hardwood Throughout. The Finished Basement Has Radiant In- Floor Heating Throughout. A Lrg 4th Bedroom (In-Law Space) & Large Office. The Exercise Room Has Quick Fit Interlocking Rubber Gym Tile And Has walkout to ground level. (id:50787)
Sutton Group Quantum Realty Inc.








