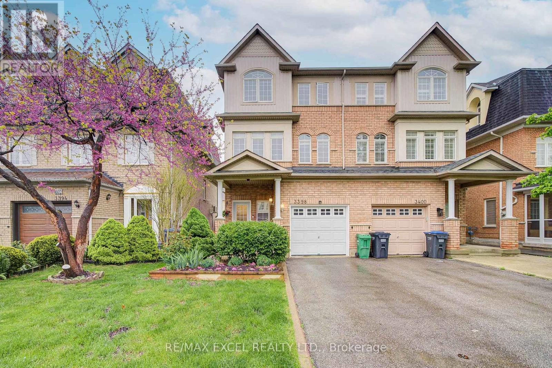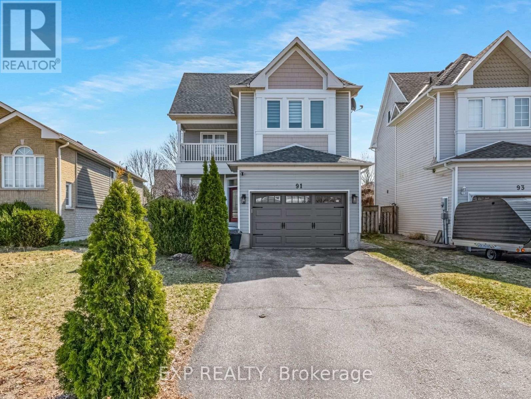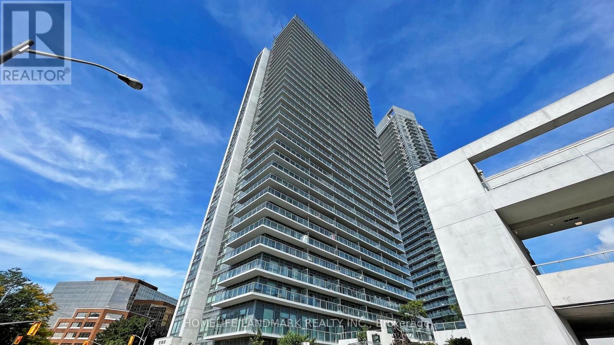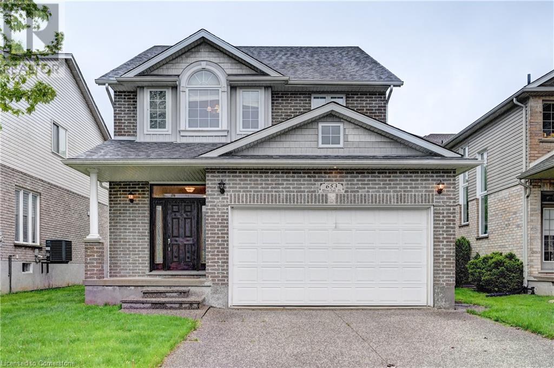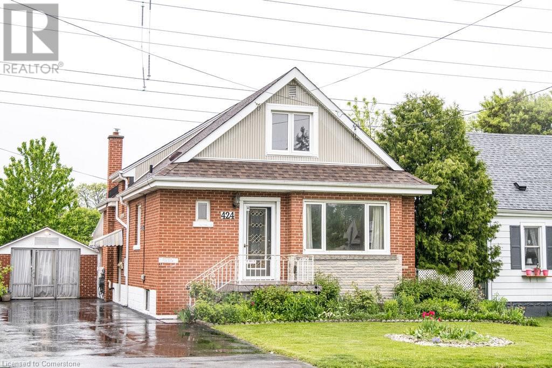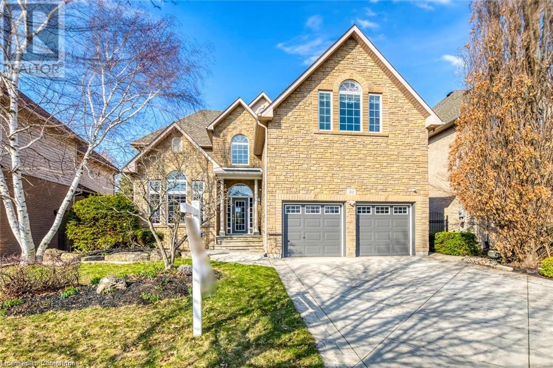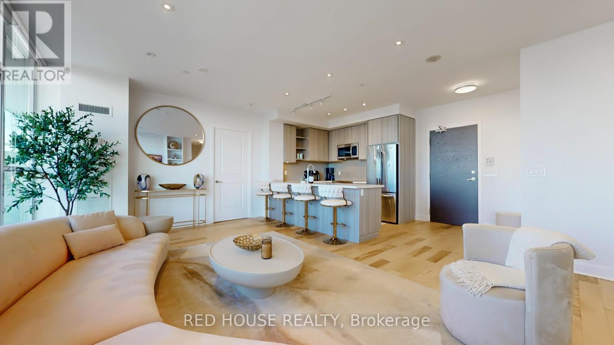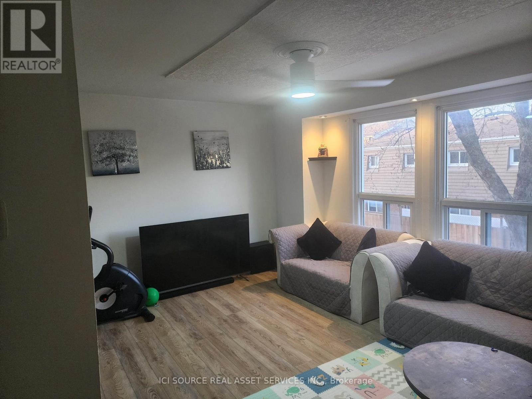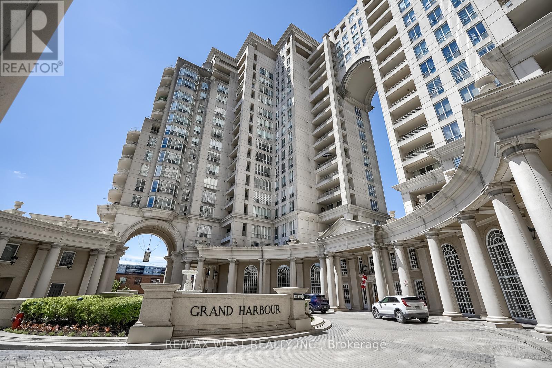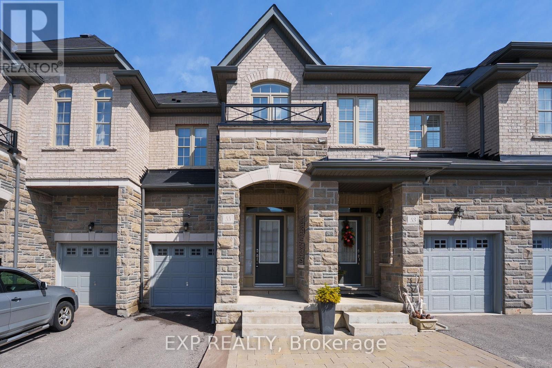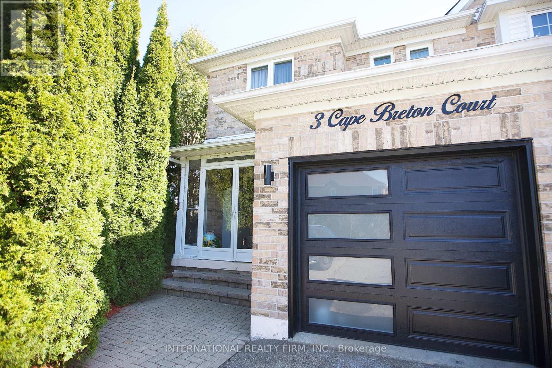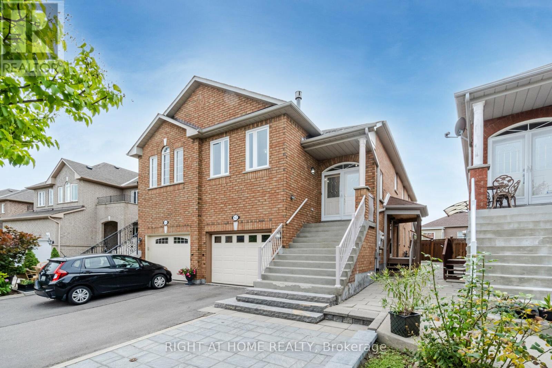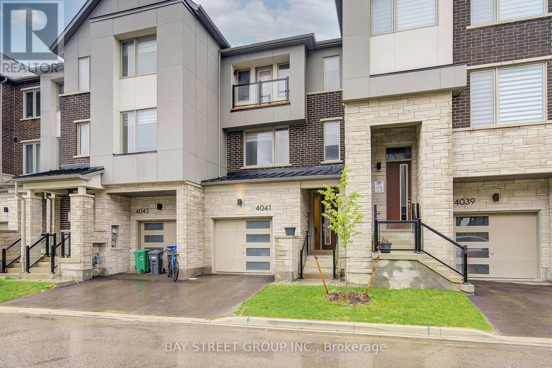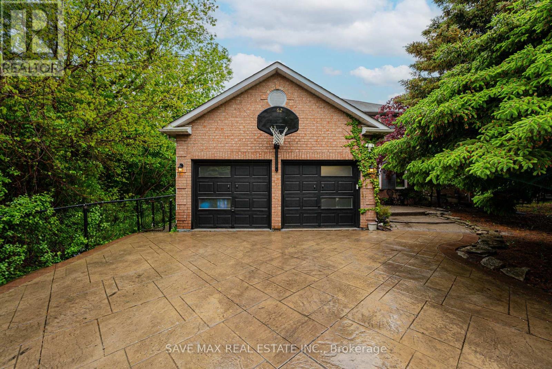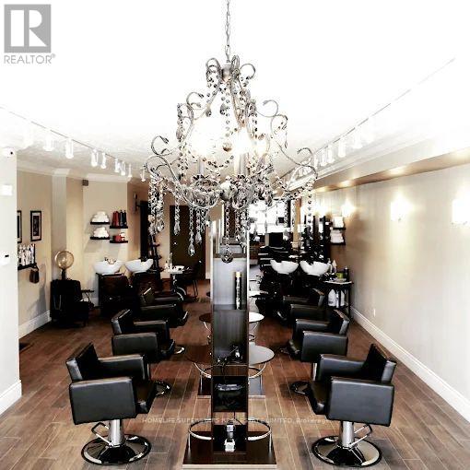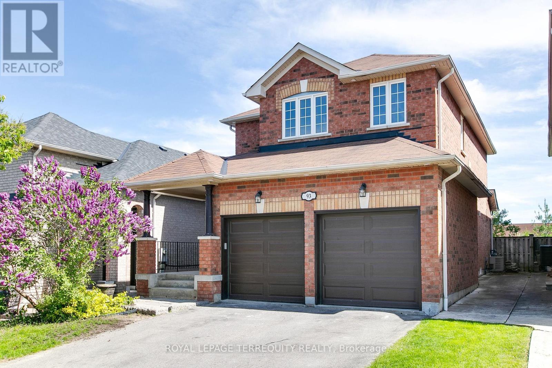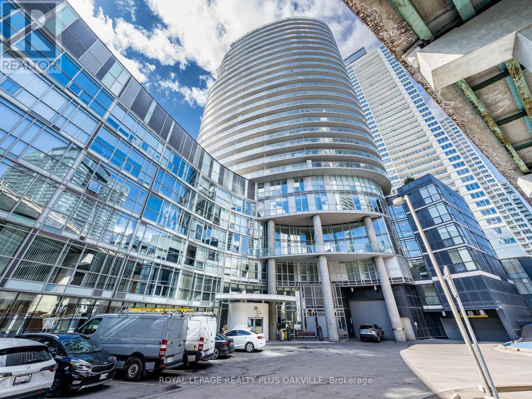3398 Southwick Street
Mississauga (Churchill Meadows), Ontario
Discover This Beautifully Maintained Semi-Detached Gem Located In The Vibrant, Family-Friendly Community Of Churchill Meadows. The Finished Ground Floor Offers A Versatile Space That Can Serve As A Cozy Family Room Or Be Easily Converted Into An Additional Bedroom, With A Completed Walkout To The Backyard And A Finished Laundry Room, Along With Direct Access To The Garage From The Front Entrance. The Second Floor Features Hardwood Flooring And Pot Lights Throughout A Spacious And Functional Living And Dining Area, Along With A Modern Kitchen Equipped With Stainless Steel Appliances. Upstairs, The Expansive Primary Bedroom Includes A Walk-In Closet And A 4-Piece Ensuite, Complemented By Two Generously Sized Bedrooms With Ample Closet Space And A Shared 4-Piece Bath. Enjoy The Added Convenience Of No Sidewalk And Extra Parking On The Driveway. Freshly Painted Throughout, This Move-In-Ready Home Also Boasts Recent Upgrades Including A Water Softener (2024) And A Furnace (2022). Ideally Situated Near Top-Rated Schools, Parks, Major Highways, Public Transit, And Shopping Centres And Just Minutes From Ridgeway Plaza With Its Selection Of Restaurants And Daily Essentials. This Home Is Perfect For Families And Professionals Alike! (id:50787)
RE/MAX Excel Realty Ltd.
Century 21 The One Realty
154 - 5530 Glen Erin Drive
Mississauga (Central Erin Mills), Ontario
Renovated & Exceptionally Spacious 3-Storey Townhouse in Prime Erin Mills area. Welcome to one of the largest townhomes in the complex, offering an impressive layout,(Separate living room and family room ), modern upgrades, and a highly desirable location at Glen Erin and Thomas. This beautifully maintained home features three spacious bedrooms, two full bathrooms, two additional powder rooms, and a walk-out basement, ideal for families or professionals seeking flexible, functional living space.The fully renovated kitchen (2022) is a true highlight, showcasing a stunning centre island, quartz countertops with quartz backsplash, stainless steel appliances (gas stove), a premium sink with Graberator, and abundant cabinetry. The main floor boasts elegant hardwood flooring & pot light in the kitchen & family room, while the second floor features zebra blinds (2022), and all bedrooms have been updated with new flooring and stairs (2025). Additional interior upgrades include new floor tiles throughout, a renovated powder room (2022), California blinds (2022), a new washer (2023), and a new furnace (2023). This home also includes one garage and one driveway parking space. The garage features a mounted tire rack for added convenience. Enjoy the peace of mind that comes with low condo fees, as the condo corporation takes care of all exterior maintenance, including the roof, windows, driveway, and garage door. Perfectly situated close to walking trails, tennis courts, top-rated schools in Mississauga, Erin Mills Town Centre, and major transit routes, this home offers turnkey comfort in one of Mississauga's most established communities. A rare opportunity to own a fully renovated, generously sized townhome in a prime location, don't miss it! (id:50787)
Century 21 People's Choice Realty Inc.
91 Mainprize Crescent
East Gwillimbury (Mt Albert), Ontario
Charming, Beautifully Maintained, 4 Bedroom, 2 1/2 Storey Home Nestled In Peaceful, Family-Friendly Mount Albert. This Gem Boasts a Living and Dining Area With 10" Ceilings, Crown Moulding, Hardwood Floors, Gas Fireplace, and an Oversized Window Inviting an Abundance of Natural Light. Enjoy the Tranquility of an Eat-In Kitchen With Breakfast Bar that Overlooks and Walks/O to a Large, Fenced Backyard with Upgraded Deck that is Perfect for Family Fun and Summer Entertaining! Upstairs, the 2nd/3rd Floors Present a Primary Bedroom With Ensuite and Built-In Drawers; Sizeable 2nd and 3rd Bedrooms; Walk-Out to a West Facing Balcony; and a 4th Bedroom With Vaulted Ceilings, Walk-In Closet And French Doors. An Absolute Perfect Fit for Buyers Looking to Move into a Detached Home! Upgraded 3 Piece Ensuite (2025), Trim/Baseboards (2025), New Deck Boards (2024), Exterior Lights (2024), Tankless Water Heater (2024), Upstairs Hardwood Floors (2022), Garage Door (2022), Dining Room Windows and Patio Door (2021) (id:50787)
Exp Realty
104 Scholfield Avenue S
Welland, Ontario
Charming 3-Bedroom Home in Prime Welland Location – Perfect for First-Time Buyers! Welcome to this beautifully maintained 3-bedroom, 1-bathroom home nestled in a quiet, family-friendly neighbourhood in Welland. Perfectly suited for first-time buyers, this home combines style, comfort, and functionality in a location that’s close to everything you need – parks, schools, shopping, and public transit are all just minutes away. Step inside to an inviting open-concept living space featuring modern finishes and stainless steel appliances in the kitchen, ideal for entertaining or everyday living. Upstairs, a custom cedar accent wall in bedroom, complete with a built-in electric fireplace – the perfect cozy retreat. Outside, enjoy a fully fenced backyard with a newly built deck, offering the ideal setting for summer barbecues or relaxing evenings. With a detached single-car garage and an impressive 6-car driveway, parking will never be a problem. The basement awaits your finishing touches! Carpet free home. Fresh paint and numerous upgrades throughout. Roof, windows, furnace, AC & exteriors all redone in 2016! Don’t miss this opportunity to own a move-in ready home in a convenient and desirable location. Book your showing today (id:50787)
Exp Realty Of Canada Inc
Exp Realty
139 Garside Avenue N
Hamilton, Ontario
Welcome to this spacious and well-maintained family home, ideally located in a quiet, mature neighbourhood. The home features a private front driveway, screened porch, large kitchen with updated appliances, gas fireplace, and a well-designed functional layout—ideal for everyday living. The Main-floor den offers flexibility and can be converted into a bedroom, office, or additional bathroom. Set on a deep rectangular lot, the home provides a great sense of space inside and out. Updates include windows replaced within the last 10 years, new keyless front door, roof approximately 6 years old, and owned hot water heater. Upstairs, you’ll find a renovated bathroom, two well-appointed bedrooms, and customized closet space in the primary bedroom. The expansive unfinished basement is a blank canvas awaiting your personal touch. Much larger than it appears, this home offers exceptional potential and versatility—a fantastic opportunity for families and investors alike. Book your private showing today! (id:50787)
Revel Realty Inc.
2903 - 275 Yorkland Road
Toronto (Henry Farm), Ontario
Modern Luxury Condo Built By Monarch Condo In the Highly Saught After Henry Farm Neighbourhood! Located Near The Intersection Of Major Highways Of HWY 404, HWY 401 And HWY DVP! Total Living Space Is 447 SQF Including The Balcany! Brand New Vinyl Flooring With Floor To Ceiling Window! Functional Layout With A Lot Of Natural Sunlight! Modern Kitchen With Granite Countertop, Backsplash & Stainless Steel Appliances. Walkout To Balcany With Unobstructed Breathtaking Northwest City Views! Amenities Includes: 24 Hrs Concierge, Fitness Center, Movie Theatre, Indoor Swimming Pool, Guest Suites, Game & Party Room. Low Condo Fee Covers Heat And Water. Mins To Hwy404, HWY 401And HWY DVP. Close To T&T Supermarket, Fairview Mall & Don Mills Subway Station. (id:50787)
Homelife Landmark Realty Inc.
653 Rhine Fall Drive
Waterloo, Ontario
Located in one of Waterloo’s most sought-after neighbourhoods, Clair Hills, 653 Rhine Fall Drive offers a rare opportunity to own a detached, move-in ready home in a peaceful and family-oriented community. Homes in this area don’t come to market often—making this a special chance to settle into a location known for its strong sense of community, well-kept surroundings, and proximity to nature and everyday amenities. This two-storey home features a practical and comfortable layout with three bedrooms and two full bathrooms upstairs, along with a convenient second-floor laundry room—a feature many homeowners appreciate for its ease and efficiency. The entire home is carpet-free, offering a clean and modern aesthetic throughout. The finished basement adds two additional rooms and a full bathroom, ideal for guests, home offices, or flexible family use. A spacious deck in the backyard provides a great space to relax, entertain, or enjoy outdoor meals in the warmer months. Recent updates include a new water softener (2025), sump pump replacement (2021), bathroom faucet upgrades (2020), and laminate flooring installed in the basement (2020). This home is situated within the catchment area of highly regarded schools—an important consideration for many families—and is close to parks, walking trails, Costco, and The Boardwalk, offering both tranquility and convenience. With its prime location, updated features, and rarely available status in this neighbourhood, 653 Rhine Fall Drive is a home not to be missed. (id:50787)
Right At Home Realty Brokerage
8 Garden Drive
Smithville, Ontario
Welcome to 8 Garden Drive, here in the Wes-Li Gardens community. This home offers the ideal blend of comfort, convenience, and low-maintenance living. Step inside to find a spacious and sunlit living/dining room — perfect for entertaining or relaxing. Enjoy the generously sized 10.5’ x 24’ deck, ideal for summer BBQs, quiet evenings, surrounded by nature. The bright easy-to-navigate kitchen layout is perfectly situated at the front of the home. It is steps away from the front breakfast room filled with tons of natural light, offering ease and flow for daily living. Enjoy your morning coffee on the welcoming front porch. The primary bedroom boasts 2 closets and there is plenty of natural light throughout. The den can also serve as a guest bedroom, office or hobby room. Enjoy the convenience of main floor laundry, eliminating the need for stairs in daily routines. The main floor bathroom features an upgraded shower unit. The basement is partially finished, offering flexible space for a rec room, home office, or storage. Outside, the property features a convenient carport with parking for two vehicles and beautifully maintained grounds, all with the benefit of low maintenance fees. Located in a quiet, friendly neighborhood, 8 Garden Drive offers the lifestyle you’ve been looking for, this is an opportunity to own a well-cared-for home in one of Smithville’s most desirable adult lifestyle communities. (id:50787)
RE/MAX Escarpment Realty Inc.
44 Vesper Court
Stoney Creek, Ontario
Wouldn’t you love to live in a quiet court, backing onto the park? If you’re searching for peace, privacy, and a family-friendly neighbourhood, 44 Vesper Court is the perfect fit. Lovingly maintained by its original owner since 1983, this home has seen many recent updates and improvements. Step onto the welcoming covered front porch and into a space featuring a custom, eat-in kitchen that offers an abundance of cherrywood cabinetry, complemented by 4 included stainless steel appliances. The main level also includes the living room and lovely powder room. Upstairs, the spacious primary bedroom features elegant French doors, walk-through closet and private 2-piece ensuite bathroom. Two additional bedrooms and the nicely updated 3-piece bathroom complete the upper level. The lower level, partially above grade, includes a walk-out to the back deck, cozy family room with a gas fireplace, 3-piece bathroom, a useful cantina, and a utility room with workshop and laundry. Major updates include the furnace, central air, roof, windows and doors. Other upgraded features include crown moulding, California shutters & hardwood in the living room. The driveway allows for at least 3 parking spaces plus at 4th space in the attached garage with automatic garage door opener and convenient inside entry. This is a premium, pie-shaped lot expanding at the back, creating a private, peaceful retreat in your own backyard that you must see to truly appreciate. Enjoy the benefits of Valley Park (playground, aquatic centre, library, arena, community centre, walking paths) and close proximity to schools, bus routes, shopping and easy highway access. Don’t miss this rare opportunity to own a well-cared-for gem in a prime location! (id:50787)
Coldwell Banker Community Professionals
424 Cochrane Road
Hamilton, Ontario
Long loved family home in sought after Rosedale neighborhood. This 4 bedroom home with in-law potential, studio outbuilding (former single car garage), covered back patio and fully fenced backyard is a terrific offering and opportunity. The main floor enjoys spacious living room, eat in kitchen, 2 sizeable bedrooms and full bath. The second level offers 2 large bedrooms and den. Lower level with side entrance enjoys in-law suite potential with eat in kitchen, full bath, large recreation room and laundry. A home studio for the seamstress owner is found in the original detached garage. The mature backyard is fully fenced and offers lots of sun - a gardeners delight! Private drive and convenient location round out this fabulous offering. New furnace, fresh decor. Move in and make this house home. (id:50787)
Judy Marsales Real Estate Ltd.
39 Thoroughbred Boulevard
Ancaster, Ontario
Welcome to 39 Thoroughbred Blvd – a custom-built luxury estate in Ancaster’s prestigious Meadowlands community, backing onto greenspace for rare privacy and serenity. With over 6,700 sq ft of living space, this home is ideal for large or multi-generational families seeking both elegance and function. The main floor features a spacious in-law suite with ensuite privilege — perfect for elderly parents or guests — along with formal living and dining rooms, a cozy fireplace, and soaring 12-ft ceilings in the kitchen and family room. Upstairs offers five additional generously sized bedrooms, including two Jack & Jill bathrooms and a luxurious primary suite with vaulted ceiling, walk-in closet, and spa-like 5-pc ensuite — totaling six bedrooms above grade. The finished basement adds over 2,000 sq ft with a separate entrance to the garage, a new 3-pc bathroom, oversized storage rooms, and open space with potential for a gym, home theatre, or additional bedrooms — the possibilities are endless. Professionally landscaped and surrounded by mature evergreens, the backyard offers tranquil greenspace views. Dual furnaces, A/C units, and hot water tanks ensure year-round comfort. Just minutes to Costco, Meadowlands Power Centre, top schools, parks, and highway access — this is a rare opportunity to own an exceptional home with space, privacy, and flexibility for every generation. (id:50787)
RE/MAX Escarpment Realty Inc.
288 Glover Road Unit# 1
Stoney Creek, Ontario
Enjoy sitting on your front porch of this special extra large 4 level end unit with double garage. Beautiful finishes and features throughout and notices the abundance of windows starting in the main level family room. Oak stairs lead to an awesome kitchen with Corian Counter tops, large island, upgraded stainless steel appliances and sliding doors that lead to a 22'x 8'8 balcony to bbq on! Step back into the dining room or relax back in oversized great room. Primary bedroom with large walk-in closet and stunning ensuite with glass shower. This is a great opportunity to be a part of a growing community of Stoney Creek. Quick drive to shopping and major highway access. (id:50787)
Royal LePage NRC Realty
4613 Thomas Alton Boulevard
Burlington (Alton), Ontario
Welcome to this beautifully maintained semi-detached home located in the highly sought-after Alton Village community of Burlington. This spacious 3-bedroom, 3-bathroom home offers the comfort of detached-style living in a vibrant, family-friendly neighbourhood known for top-rated schools and excellent amenities.The main floor features hardwood flooring throughout, including the staircase, a bright and open-concept living and dining area, and a separate kitchen with an eat-in area complete with all stainless steel Frigidaire appliances. A convenient powder room adds functionality, California shutters on all windows provide both style and privacy. The upper level includes a spacious primary bedroom with a walk-in closet, a 3-piece ensuite, and a cozy reading nook. Two additional bedrooms, a second full bathroom, and an upper-level laundry area with LG washer and dryer (2023) complete the floor. The finished basement features a spacious recreation area and ample storage, offering versatile options for a media room, home gym, or children's play area. With a rough-in bathroom already in place, there's excellent potential to customize the space to suit your needs. Exterior highlights include wraparound front landscaping, an aggregate concrete front porch and backyard patio, a fully fenced yard, a permanent metal gazebo, and a gas BBQ hookup.This property offers a rare combination of space, comfort, and location ideal for families looking to settle in one of Burlingtons most desirable communities. Upgrades: Soundproofing (SONOpan) in living room and primary bedroom. All toilets replaced in 2019 with American Standard dual-flush, elongated, comfort-height models. Moen chrome faucets throughout. LG washer and dryer (2023) (id:50787)
Right At Home Realty
3505 - 33 Shore Breeze Drive
Toronto (Mimico), Ontario
Discover upscale waterfront living at its best in one of Torontos most desirable lakefront communities. This east-facing 2+1 bedroom, 3-bathroom condo sits high on the 35th floor, offering spectacular, unobstructed views of Lake Ontario. Watch the sunrise each morning from your private balcony or through floor-to-ceiling windows that flood the home with natural light.The open-concept layout is perfect for both everyday living and entertaining. A sleek, modern kitchen features premium built-in appliances, quartz countertops, custom cabinetry, and a large center island. The spacious living and dining area offers seamless flow and a sophisticated feel.Retreat to a bright primary bedroom with a walk-in closet and spa-like ensuite, complete with a soaker tub and glass-enclosed shower. The second bedroom also features its own ensuite, while the versatile den can be used as a home office, guest space, or reading nook. Hardwood flooring, stylish finishes, and a neutral palette add to the refined ambiance.Included with this luxury unit are tandem parking for two vehicles and one storage locker, offering added convenience in city living.Enjoy world-class amenities including a fully equipped gym, indoor pool, hot tub, rooftop terrace with panoramic views, party room, guest suites, and 24-hour concierge service.Located just steps from the waterfront, scenic trails, parks, transit, shops, and restaurants, this is more than a home it's a lifestyle. Experience a rare blend of comfort, elegance, and lakeside tranquility at 33 Shore Breeze Dr Unit 3505. (id:50787)
Red House Realty
26 Silo Court
Brampton (Fletcher's Creek Village), Ontario
Welcome to 26 Silo Crt in sought after Fletcher's Creek Village. This meticulously kept home 10+++++ offers 3 +1 bedrooms, 4 washrooms, updated kitchen including Quartz counters with stainless steel appliances, ceramic backsplash and extra large sink. Updated Washrooms, Engineered laminate flooring throughout home. Professionally Finished recreation room/In law suite includes entertainment center 1 Bedroom, 3 piece washroom, recessed lighting throughout, Laminate flooring, Shaker 4 Panel Custom Doors, wet bar and mini bar fridge. The home is located close to all amenities including Shopping, Place of Worship, Restaurants, Schools and Highways. (id:50787)
Ipro Realty Ltd.
66 Enmount Drive
Brampton (Southgate), Ontario
EXCELLENT OPPORTUNITY TO OWN HOUSE FOR FIRST TIME HOUSE BUYER. Remarkable and immaculately maintained 3BR. 2+1 washroom Condo Townhouse in well managed complex. Near the Center of Brampton, Bramalea City Center, recreation area and no frills grocery store. Ready to move in recently upgraded with laminate or throughout house , upgraded washroom, freshly painted, new pot lights in living room and kitchen, wood stairs, no carpet at all. New exhaust fan and stove in kitchen. Tankless water heater recently added in basement. Garage has door opening in house which provided easy entry to house in snowy days. Walkout to rear yard from basement room provided bright light and enjoy summer sunlight and enjoy BBQ in rear yard. Rear yard opens up in very big common green park for kids play. Very safe and kid's friendly complex. Perfect for First time Home Buyers and Investors! Not to be missed golden opportunity! Basement is as is and use not warranted ***Seller is a registered salesperson with RECO. *For Additional Property Details Click The Brochure Icon Below* (id:50787)
Ici Source Real Asset Services Inc.
602 - 2285 Lake Shore Boulevard W
Toronto (Mimico), Ontario
Distinguished Waterfront Living Overlooking Lake Ontario and the Marina - Welcome to Grand Harbour, where luxury meets lifestyle in this wonderful condo offering 1,520 square feet of interior space and a generous balcony with clear views of Lake Ontario and the marina. This rare two-bedroom plus den, three-bathroom residence features a practical, open layout suited for comfortable living and entertaining. This suite includes wall-to-wall windows with unobstructed south views from the living area, east-facing views from the primary bedroom, and west-facing views from the second bedroom and den, providing excellent natural light throughout. Additional features include hardwood floors throughout, granite kitchen countertops, a built-in pantry, stainless steel appliances, and ample counter and cabinet space. Two parking spots and one locker are also included with the unit. Residents benefit from a wide range of amenities, including 24-hour concierge, indoor pool, sauna, hot tub, fitness centre, squash and racquetball courts, party room, meeting room, barbeque area, car washing station with vacuum, and well-maintained landscaped gardens with direct access to the waterfront trails. This condo is ideally located just steps from Lake Ontario, walking trails, parks, and the marina, with convenient access to the QEW, 427, and 401. Its also just a short drive to downtown Toronto and the airport. (id:50787)
RE/MAX West Realty Inc.
B - 42 Westminster Circle
Barrie (Innis-Shore), Ontario
2 bedroom Apartment in Lower level of Legal Duplex. Private Laundry, 2 bedrooms, 2 bathrooms, recently renovated. Private entrance. Parking for 2 small cars or large truck on right side of Driveway. No Garage or rear yard access Tenant responsible for 30% of utilities approx $135.00 per month (id:50787)
Right At Home Realty
1740 Line 3 N
Oro-Medonte, Ontario
Discover an incredible 18.86-acre parcel in Oro-Medonte Township, offering a prime location with dual road frontage on Old Barrie Road and Line 3. This expansive property provides exceptional access and visibility, making it an ideal investment for those looking to continue farming, build a dream estate, or explore redevelopment opportunities. Currently, the land is leased to a local farmer, offering immediate income potential with the option to assume the lease or repurpose the land to suit your vision. Situated in a highly desirable rural setting, this property is just minutes from Horseshoe Resort, Vetta Nordic Spa, and Braestone Club, offering access to year-round recreation, skiing, golf, and outdoor activities. Additionally, with direct lines to major highways, including Hwy 11 and Hwy 400, commuting is seamless while still enjoying the peace and privacy of country living. As an added benefit, this property is currently approved for Ontarios Farm Property Class Tax Rate Program 2025, providing significant tax reduction incentives for farmland owners. Whether you're looking for a turnkey agricultural investment, a serene countryside retreat, or a future development opportunity, this property offers limitless potential in one of Ontarios most sought-after regions. Original 1875 farmhouse. Hydro is available. Well and Septic conditions are unknown. (id:50787)
Exp Realty
56 Holgate Street
Barrie (Allandale), Ontario
The perfect blend of Modern-Charm, filled with vintage character and timeless features. Back when there was time to care about the finer details and quality of finishing touches. The newer addition includes a large private primary bedroom with a walk-in closet, an ensuite and a separate entrance with a stairwell, which could easily be converted to a private in-law suite. The house was updated in 2005 with new furnace, roof, windows and A/C. New kitchen in 2019, original hardwood was sanded and re-stained + new hardwood added in the addition - 2019. There is a large unfinished attic, perfect for a kids playroom, storage or future living space. The home was freshly painted this year and a new glass railing was installed in the back stairwell. The deep backyard is private and landscaped beautifully. Set up perfectly for entertaining family and friends with an inground pool (heater replaced in 2024), hot tub + firepit. The double garage, which was new in 2005, has a drive-through garage door (with opener) and loft above that could be finished to add more living space. The driveway is paved and fits 8-10 cars. Located in arguably one of the nicest areas of Barrie, this quaint, charming street is like a step back in time. Stunning gardens and well-kept homes; a beautiful display of pride of ownership. Walking distance to the lake and for those who commute to work, it's a 5-minute walk to the go-station. Don't hesitate to take the opportunity to become the next chapter in this wonderful home's history! (id:50787)
Century 21 B.j. Roth Realty Ltd.
27 Willow Street
East Gwillimbury (Holland Landing), Ontario
Welcome to 27 Willow Street! Tucked away on a quiet dead-end road, this serene property offers the perfect blend of privacy, nature, and lifestyle. Surrounded by mature trees and showcasing stunning pool and waterfront views, this is a true retreat. Enjoy your morning coffee or an evening glass of wine from the balcony or dock while taking in the breathtaking scenery and watching local wildlife. With direct boating access to Lake Simcoe, adventure is always at your doorstep. The property features ample parking, an attached garage, and a separate Heated detached garage/workshop ideal for storing toys, tools, or pursuing hobbies. A rare opportunity to own a peaceful slice of paradise. Septic Pumped Summer 2024. (id:50787)
Keller Williams Experience Realty
55 Walter Proctor Road
East Gwillimbury (Sharon), Ontario
Luxury Executive Townhome In The Village Of Sharon. Discover This Stunning 3-Bed, 3-Bath Stone And Brick Executive Townhome In The Sought-After Community Of Sharon Village. With A Bright, Open-Concept Layout And Meticulously Maintained Interior, This Home Is Move-In Ready And Filled With Upgrades. Step Inside To Find Elegant Hardwood Floors On The Upper Level And Stylish Modern Lighting That Enhance The Homes Sophisticated Ambiance. The Chef-Inspired Kitchen Is Designed For Both Function And Style, Featuring Stainless Steel Appliances, Gas Stove, And Breakfast Bar, Making It The Perfect Space For Cooking And Entertaining. The Primary Bedroom Is A True Retreat, Boasting A Double-Door Entry, His And Hers Closets, And Luxurious 5-Piece Ensuite Complete With Soaker Tub And Glass-Enclosed Shower. A Convenient Second-Floor Laundry Room With Sink Adds To The Homes Practicality. Outside, The Dining Area Leads To A Large Back Deck With Private Gazebo, Creating An Inviting Space For Relaxation And Outdoor Gatherings. With 3-Car Parking, This Home Offers Both Convenience And Comfort. Located In A Family-Friendly Neighbourhood, This Home Is Close To Top-Rated Schools, Parks, Community Centres, And Shopping, Including The Popular Vinces Market. Nature Lovers Will Appreciate The Easy Access To Trails And Hiking, While Commuters Will Enjoy The Short Drive To The Newmarket GO Station And Highway 404. This Lovingly Cared-For Home Is A Rare Opportunity To Own A Beautiful Property In One Of Sharons Most Desirable Communities. Dont Miss OutSchedule A Private Viewing Today! (id:50787)
Exp Realty
3 Cape Breton Court
Richmond Hill (Oak Ridges Lake Wilcox), Ontario
Welcome to this stunning END UNIT like semi-detached home, beautifully maintained and thoughtfully upgraded over the years. Nestled in a quiet, family-friendly court, this property is ideally located within walking distance to schools, public transit, and scenic nature trails. The kitchen is bright and practical, featuring modern pot lights, updated appliances (2020), and direct access to a spacious walk-out deck made of durable composite materials. The inviting family room centers around a cozy electric fireplace, adding both warmth and charm. This home offers 3 bedroom, 3 bathroom, and a 3-car driveway, providing plenty of space for families and guests. The modern finished basement features a separate entrance, a dedicated fitness area with sports vibration-reduction technology flooring and a laundry room for added convenience. A standout feature of this lower level is the bright and airy sunroom, designed with Low-E industrial-grade high-efficiency windows -- a perfect space to relax and unwind. This versatile level can be easily converted into a private suite - ideal for extended family or rental income. (id:50787)
International Realty Firm
Lower - 62 San Vito Drive
Vaughan (Sonoma Heights), Ontario
Prime location in the desirable Sonoma Heights! Raised-bungalow with your own private covered entrance. Rare above ground lower level unit. Open concept kitchen & dining. Double door foyer closet. Spacious living room. Large windows and natural sunlight throughout. Generously sized bedroom with a double door closet. Private in-suite washer & dryer. Shared backyard space with covered deck. Includes parking pad for 1 vehicle. Murphy bed removed after photos. Minutes to shops, restaurants, grocery stores, parks, conservation area, transit & much more! (id:50787)
Right At Home Realty
5834 2nd Line
New Tecumseth, Ontario
** Where Country Elegance Meets Everyday Comfort ** Tucked beyond a picturesque front entrance and peaceful pond, this custom-built estate invites you to experience life in the heart of New Tecumseth's stunning countryside. Set upon 5 scenic acres, the landscaped grounds and manicured lawns set the tone as you approach the impressive stone and brick exterior, complete with a massive 5-car garage. Step inside to 10-foot ceilings and a thoughtful, free-flowing floor plan that seamlessly connects each living space. Sunlight floods in through oversized windows, offering beautiful views of nature from every room. The custom gourmet kitchen is equipped with built-in appliances and opens directly to the back patio - perfect for dining al fresco or enjoying a quiet morning coffee surrounded by serene forest. And yes, there's even a dedicated coffee bar for your daily grab-and-go ritual as you head out for the day. The great room offers flexibility for everyday living and entertaining, whether its movie nights with the family, hosting friends for the big game, or creating new holiday traditions. The primary suite is a true retreat with its cathedral ceiling, luxurious 5-piece ensuite, and spacious walk-in closet. Each additional bedroom includes its own walk-in closet and private ensuite, giving everyone their own space to unwind. The finished basement provides additional space for guests to stayover, or can used as a teen retreat, or even... that home gym you've always wanted. With room to spread out and come together, this home is designed for both connection and comfort. And no matter the season, the expansive 5-acre invites you to get outside, explore, and enjoy the changing beauty of the landscape all year long. (id:50787)
RE/MAX Hallmark Chay Realty
235 Otonabee Avenue
Toronto (Newtonbrook East), Ontario
Whole House For Lease. Elegant Sidesplit 4 Detached House In Prime North York Location. Extensively Renovated. Very Specious And Bright. 65'X165'Premium Lot. Quiet Crescent. Safety And Friendly Neighbourhood. Steps To Park. Close To Schools,Ttc. Newer Upgrade Kitchen-Hardwood Cabinets, S.S Appliances, & Granite Counter. Hardwood Floor T/O. Newer Furnace, Cac, Hrv, Water Filter & Tankless Water Heater.Interlock South View Backyard. Excellent Move In Condition. (id:50787)
Master's Trust Realty Inc.
Gv #12 - 2 Rean Drive
Toronto (Bayview Village), Ontario
Beautiful One Bedroom Plus Den Garden Villa In Daniels' New York Towers Development At Bayview Village. A Condo On The Ground With Your Own Front Door, And Terrace. Amenities Incl Swimming Pool, Gym, Sauna, Party Room, Media Room Golf Simulator Etc. B.B.Q Permitted On Terrace. 1 Underground Parking and 1 locker Also Included.Located Steps From Subway Transit And Shopping At Bayview Village. Within 5 Mins To Highways 401 & 404 (id:50787)
Homelife/bayview Realty Inc.
1424 Almonte Drive
Burlington, Ontario
Welcome to this brand-new, never-lived-in end-unit freehold townhome in the sought-after Tyandaga community of Burlington. Offering 3 bedrooms, 2.5 bathrooms, and a modern open-concept design, this home is perfect for families, professionals looking for contemporary living in a prime location. Step inside to discover a bright and spacious eat-in kitchen featuring all-new stainless steel appliances, including a gas stove, and stylish finishes. The kitchen seamlessly flows into the family room with stylish hardwood floors, creating the perfect space for entertaining. From here, step out onto the back deck, ideal for relaxing or outdoor dining. Upstairs, the expansive primary bedroom is a true retreat, complete with a luxurious 5-piece ensuite and an extra-large walk-in closet. Two additional bedrooms are generously sized and share a well-appointed 4-piece bathroom. For added convenience, the second-floor laundry makes daily chores effortless. This home also features an attached one-car garage with direct entry to the home, adding security and ease. Don't miss this incredible opportunity to live in one of Burlington’s most desirable communities—schedule your showing today! (id:50787)
Sandstone Realty Group
1107 - 2782 Barton Street E
Hamilton (Riverdale), Ontario
Step into this sleek 2 b edroom 2 bath unit for lease and you will immediately feel at home. With 100 sqft thoughtfully designed space, smart home technology, and modern finishes throughout. Enjoy open- concept layout, kicthen island, ample closet space, large windows and private balcony facing unobstructed views. Ensuite laundry, cabinetry, brand new s/s appliances. Never before lived in unit! Near the QEW, future Go Station & More. Residents will love the amenity-rich lifestyle with access to fully equipped gym, party room with kitchen, outdoor bbq terrace, security, parking, EV charging stations and unlimited bell high speed fibre internet. (id:50787)
Keller Williams Real Estate Associates
209 - 2782 Barton Street E
Hamilton (Riverdale), Ontario
Step into this sleek 1 bedroom + Den, 1 bath unit for lease and you will immediate feel at home. With 550 sq.ft of thoughtfully designed living space, smart home technology, and modern finishes throughout. Enjoy an open-concept layout and a private balcony facing unobstructed views. Ensuite laundry, beautiful cabinetry, brand new s/s appliances. Never before lived in unit! Ideally located near the QEW, future Centennial Parkway GO Station, shops & more. Residents will love the amenity-rich lifestyle with access to a fully equipped gym, party room with kitchen, outdoor BBQ terrace, secure bicycle parking, EV charging stations, and unlimited Bell high-speed fibre internet. (id:50787)
Keller Williams Real Estate Associates
4041 Saida Street
Mississauga (Churchill Meadows), Ontario
New townhouse in Churchill Meadows offering 4 beds and 4 baths. A total of 1,793 square feet, a perfect combination of modern and elegance.The first floor has a bedroom, making it perfect for a guest bedroom or a family office. The second floor is open concept which lets in plenty of sunlight. The kitchen features quartz counters and stainless-steel appliances. The third floor features three spacious bedroom. The master bedroom also includes a luxurious ensuite bath and balcony access for endless comfort .The location is prime. Schools, parks, plazas, and community center can all be accessed by walking. (id:50787)
Bay Street Group Inc.
127 Marigold Gardens
Oakville (Go Glenorchy), Ontario
Welcome To This Executive Luxury Town House and Make It Your Home! Never lived in, Brand New. The House Feels Like Spacious And Bright. 9 Foot Ceiling, Gleaming Hrwd On Both Floors, Blinds, High-End S/S Appliances, Front Loader Washer And Dryer, Central Vac, Garage Door Opener With Remote Control, Fanced Backyard, Walking To Schools, Parks and Walmart Plazas. Easy access to Oakville Upper Core Centre, Hospital, Hwy 407/403/QEW... (id:50787)
Ipro Realty Ltd.
41 Mallard Crescent
Brampton (Central Park), Ontario
Welcome to 41 Mallard Cres. 3+3 bedroom + 3 full bath semi detached backsplit 4 level home located in Central Park community of Brampton. Main floor features combined living/dining room with hardwood flooring, an eat in kitchen with quartz counters and stainless steel appliances + convenient access to garage. 3 Generous sized bedrooms on upper level. Primary bedroom with semi ensuite access. Lower levels finished with 3 extra bedrooms and 2 full bathroom + a kitchen. Separate side entrance to basement. (id:50787)
RE/MAX Realty Services Inc.
115 - 58 Sky Harbour Drive
Brampton (Bram West), Ontario
Welcome to your dream home in the best community in Brampton. Experience upscale living at 58 Sky Harbour Dr, Unit 115, a beautifully upgraded 1-bedroom and 1-bathroom unit for lease. Laminated flooring. Quartz countertop. S/S appliances. Very Spacious Living room and a large bedroom with Modern bathroom. Located at the intersection of Steels Avenue West and Mississauga Road. Unit is located very conveniently - Public transit at your door step. you'll have convenient access to nearby shopping centers, Chalo Fresco Grocery, Lot of Indian restaurants, parks, schools, banks, and fast food. Very close to HWY 401 and 407 and more. Tenant to pay = hydro, hot water tank and gas. *For Additional Property Details Click The Brochure Icon Below* (id:50787)
Ici Source Real Asset Services Inc.
62 Laurelcrest Street
Brampton (Westgate), Ontario
Welcome to this show-stopping property that truly has it all backing onto serene Parr Lake and siding onto lush parkland, offering exceptional privacy with mature trees and no neighbors behind. Enjoy the breathtaking, Muskoka-like setting right from your oversized deck, perfect for relaxing or entertaining. Inside, you'll find strip hardwood flooring throughout and a bright, cheerful layout. The main level features an open-concept living and dining area with pot lights and elegant crown molding, flowing seamlessly into a cozy family room. The modern eat-in kitchen boasts a sunny breakfast area and a walkout to the deck. Upstairs, a grand oak staircase leads to four spacious bedrooms, including a primary suite with a 6-piece ensuite and walk-in closet. A stylish 4-piece guest bathroom serves the additional bedrooms. The legal 2-bedroom basement apartment, registered with the city and featuring a separate entrance, is perfect for rental income or multi-generational living. Additional highlights :Pot lights throughout Legal 2-bedroom basement apartment great rental potential! Huge driveway with 4-car parking Located in a highly desirable, tranquil neighborhood This one is a rare gem don't miss your chance to own a slice of lakeside paradise! (id:50787)
Save Max Real Estate Inc.
2277 Sheppard Avenue W
Toronto (Humberlea-Pelmo Park), Ontario
Looking To Become Your Own Boss ? Excellent Opportunity Awaits To Own A Successfully Running Franchise "FRESHII" In The Heart Of Toronto. Very Low Rent With Long Lease & Extensions Available. Great Chance To Enter A Busy, Upscale Area With An Established Brand & Constant Strong Sales. Surrounded By A Mix Of Residential/Commercial Neighborhood, Close to Schools, Highway, Offices, Banks, Major Big Box Store and Much More. Do Not Miss This Opportunity. Freshii, Is A Recognized Leader In Healthy Eating & 1 Of Canada's Top Franchise Brands, Offers Full Training & Ongoing Support From Their Professional Head Office Team. Join A Successful & Growing Brand In An Unbeatable Location. Financials Available upon request. Ample Of Parking In Plaza. Please DO NOT Visit The Restaurant Or Speak With Staff Directly. (id:50787)
RE/MAX Realty Services Inc.
216 - 250 Webb Drive
Mississauga (City Centre), Ontario
ALL INCLUSIVE & FULLY FURNISHED. This spacious unit is located steps to Square One, Includes 1 parking spot and ample visitor parking available. Conveniently situated near public transit, highways, Shopping, The Arts Centre, Hospitals & More. Oversized Bedrooms + Solarium. Laminate flooring, Lots of natural Light, stacked W/D, and an extra bonus space of a solarium which makes a great/bright office space! This rental is turn-key and is inclusive of ALL utilities, 1 parking space and excellent building amenities. Enjoy a wealth of amenities odyssey has to offer, including a indoor pool, hot tub/sauna, gym, tennis/squash courts, 24 hr security. (id:50787)
Keller Williams Real Estate Associates
734 Wilson Avenue
Toronto (Downsview-Roding-Cfb), Ontario
Calling All Hairstylists, Barbers, Beauticians, Estheticians, and Medical Aestheticians! Step Into Ownership With Confidence! Now Is Your Opportunity To Own And Operate A Well-Established And Beloved Beauty Salon, Proudly Serving The Community For Over 10 Years. With A Stellar Reputation And Loyal Clientele, This Salon Showcases True Pride Of Ownership. Flexible Lease Terms And Low Rent! Strong Traffic Generators In The Immediate Area With Close Proximity To Yorkdale Mall, Highway 401, TTC, And So Much More! Located In A High-Traffic, Visible Plaza With Plenty Of Parking, This Beautifully Designed And Fully Equipped Space Offers Incredible Flexibility. Continue Operating Under The Current Name Or Bring Your Own Vision To Life. ****Easy Conversion To Other Commercial Uses (With Landlord Approval) To A Professional Office, Such As A Lawyers Office, Accountant Office, Medical Spa, Nail Salon, Laser Clinic, Physio, RMT, Barbershop, Hair Stylist Studio, Or Beauty Boutique Or Anything In The Related Field/Service.**** Spacious Basement Which Is Partially Finished & Can Be Used To Generate Additional Income! All Equipment & Chattels Are Included In The Purchase Price! This Is A Perfect Opportunity For You To Step Into The Booming Beauty Industry, Whether You Are Starting Your First Business Or Expanding An Existing One! (id:50787)
Homelife Superstars Real Estate Limited
2006 - 7165 Yonge Street
Markham (Thornhill), Ontario
Stunning, Sun-Filled Corner Unit! This spacious 865 sq ft condo features 2 large bedrooms, 2 full baths, and a bright, open-concept layout. Enjoy a family-sized kitchen with stainless steel appliances and granite counter, leading to sunbathed dining and living areas with a walk-out to an oversized south-facing balcony offering clear views. The split bedroom design provides privacy, with the primary bedroom boasting two large south and east-facing windows, a walk-in closet, and an ensuite with a standing shower. Exceptional amenities include an indoor pool, sauna, party room, and gym. Benefit from direct indoor access to a shopping mall with a supermarket, food court, bank, restaurants, clinics, pharmacies, shops, and public transit. Convenient TTC access to Finch Subway and York University. Ample space for rest, play, work, and storage. (id:50787)
RE/MAX Excel Realty Ltd.
1004 - 8110 Birchmount Road
Markham (Unionville), Ontario
Luxury 2-Bedroom Condo In The Heart Of Markham- Prime 10th Floor Unit. Discover Elevated Living In This Beautifully Maintained 2-Bedroom, 2-Bathroom Condo On The 10th Floor With Just 8 Units On This Floor Compared to 24 Units On Lower Floors, Offering More Privacy And Tranquility. Bright, Open-Concept Kitchen Featuring Granite Countertops, Stainless Steel Appliances, Breakfast Bar, Modern Backsplash, Under Cabinet Lighting And Double Sink. The Spacious Living Area With Large Windows That Flood The Space With Sunlight. Hugh Private South-Facing Balcony With Unobstructed Views, Perfect For Relaxing Or Entertaining. Two Full Bathrooms, Ideal For Family Living Or Shared Accommodation. Two Underground Parking Spots On Convenient Level P1, and A Locker For Extra Storage. Building Amenities Including Gym, Party Room, Guest Suites, Hot Tub, Theatre, Roof Terrace. Steps From Banks, Whole Foods, T & T Grocery, Goodlife Gym, Cineplex Vip Theatre, Clinics, and York University Markham Campus. Close to Unionville GO Station, Highway 407, and historic Unionville. Bus Stop Located Right Outside The Building For Added Convenience. (id:50787)
Aimhome Realty Inc.
93 Silverado Trail
Vaughan (Sonoma Heights), Ontario
GORGEOUS NEWLY RENOVATED AND READY TO MOVE IN VAUGHAN HOME! RENOVATIONS INCLUDE: Brand New Family Sized Eat-In Kitchen with Walk Out to Backyard, 2 Renovated Upper Floor Bathrooms, Refinished Flooring and Staircases, Smooth Ceilings, Fresh Paint and Upgraded Pot Lighting Throughout! Excellent Open Concept Layout with Lots of Natural Light in the Spacious Living and Dining Room! Spacious Double Door Entry with Large Foyer that Offers a Double Mirrored Closet! Main Floor Also Offers Direct Interior Access to the Full Sized 2 CAR Garage, a Side Door to the Yard and Powder Room! Large Primary Bedroom with Double Door Entry, Walk-In Closet, and Renovated 5 Piece Ensuite Bathroom! Large Bedrooms on the Second Level are Serviced By a Renovated Four Piece Bathroom! Finished Lower Level with Potential Separate Entrance has Additional Bedrooms and Recreation Room Plus a Full Bathroom with Shower and Huge Cold Cellar! Covered Front Porch to Enjoy a Good Book, 2 Car Garage and Private Double Wide Driveway and Fenced Yard Backs on to an Open Field! This Ideal Location Is Steps to Parks, Walking Trails, Schools, Shopping, Transit, The Village of Kleinburg and So Much More! (id:50787)
Royal LePage Terrequity Realty
611 - 955 Bay Street
Toronto (Bay Street Corridor), Ontario
Downtown Toronto condo at The Britt (955 Bay Street) available for lease starting July 1st 2025, minimum12 months. 1 bedroom+den, 1 bathroom. Lots of natural sunlight, 6th floor, south facing. 576 sq feet. In-unit laundry. Amenities include: Rooftop pool, fitness centre, sauna & whirlpool, BBQ, rooftop terrace & lounge, party/social rooms, concierge. Free visitor parking. 3 minute walk to Wellesley subway station. 4 minute walk to University of Toronto. 15 minute walk to Toronto Metropolitan University *For Additional Property Details Click The Brochure Icon Below* (id:50787)
Ici Source Real Asset Services Inc.
1603 - 38 Dan Leckie Way
Toronto (Waterfront Communities), Ontario
Welcome to this beautiful 1+1 bedroom condo in the heart of downtown Toronto! Perfectly suited for professionals or small families, this unit offers a spacious and functional layout. The open-concept living area is bright and airy, with large windows that fill the space with natural light. The 'plus one' room is versatile, ideal for a home office, guest room, or extra storage space. The modern kitchen features S/S appliances, quartz countertops, and a central island, ideal for meal prep, casual dining, or entertaining guests. Enjoy the added convenience of one parking spot & a dedicated locker. Building amenities include the incredible rooftop terrace featuring BBQs, perfect for hosting friends or enjoying peaceful evenings with panoramic city views. When its time to relax, unwind in the movie room for a cinematic experience right at home, or take advantage of the party room for gatherings and events. Hosting out-of-town guests is easy with guest suites, and there is plenty of visitor parking available. Stay active with the state-of-the-art gym or challenge friends in the games room for a little friendly competition. Additionally, this condo offers 24-hour concierge service for ultimate convenience and peace of mind. Ideally located with quick access to public transit, shops, restaurants, and all the vibrant amenities of downtown Toronto, this condo truly has it all. Dont miss out on the opportunity to make this stunning condo your new home. Schedule a viewing today! (id:50787)
Royal LePage Realty Plus Oakville
1805 - 388 Bloor Street E
Toronto (Rosedale-Moore Park), Ontario
Live the life in the city tucked atop Rosedale Valley Ravine with magnificent views in every direction. Hews of green, skies of blue, sunrises and sunsets. A rare offering. Two bedrooms with two full bathrooms on opposite sides of the unit allow for full privacy. Light, Bright, and airy, with a twenty-foot balcony overlooking the trees and foliage of Rosedale Valley. Walking distance to Yorkville, Designer shops, Eataly, the Museum, and more. Don't miss this pied-à-terre of almost 1000 square feet. Parking, locker, and maintenance fees include heat, hydro, water, and common area elements. Unique Boutique Building in the Rosedale/Bloor East area. Guest Suites, 24 Hour Concierge, Gym, Party room (id:50787)
RE/MAX Hallmark Realty Ltd.

