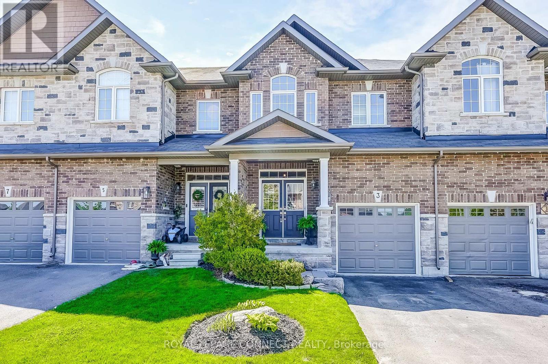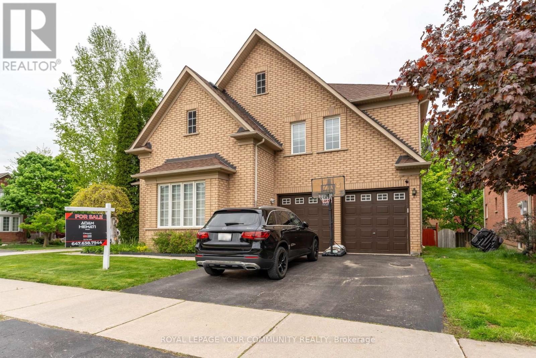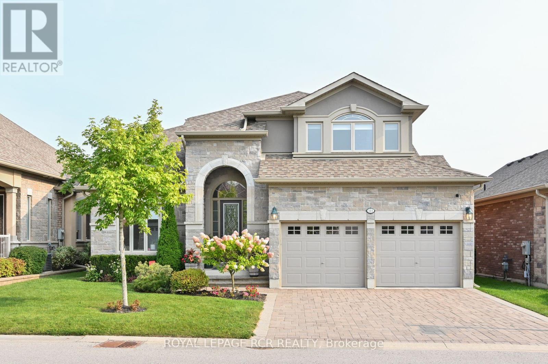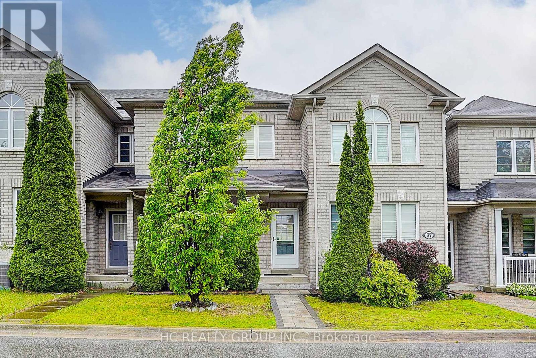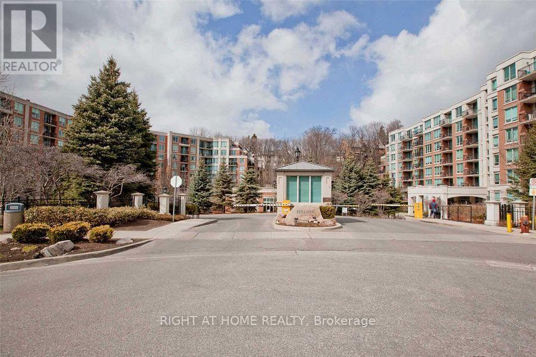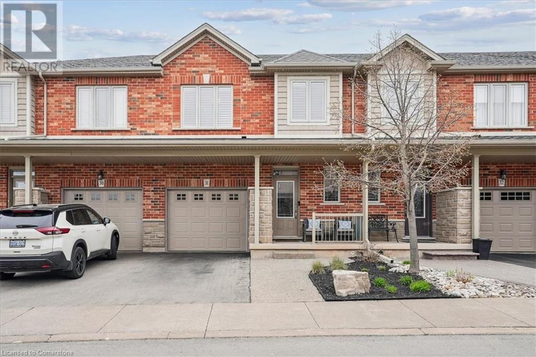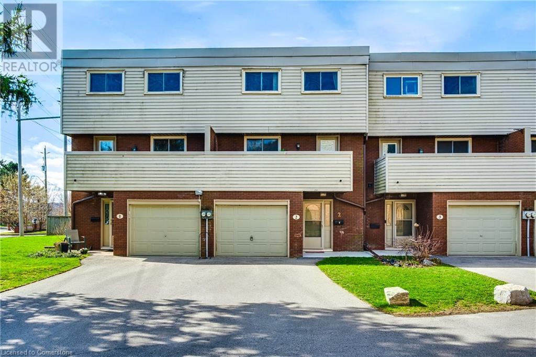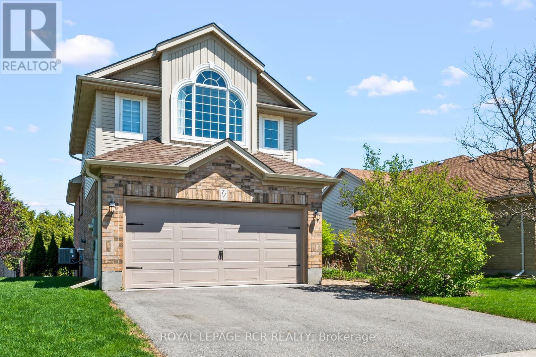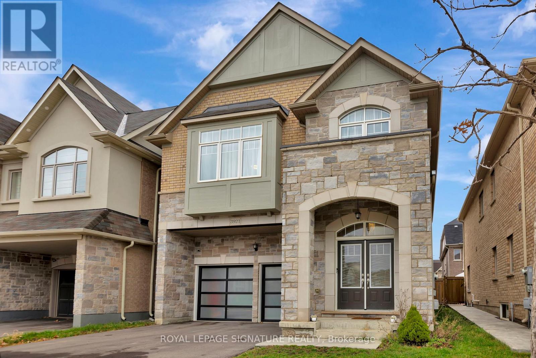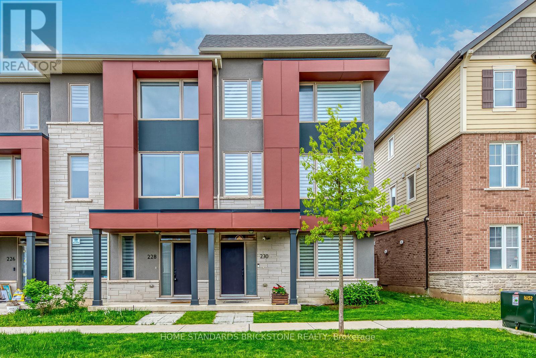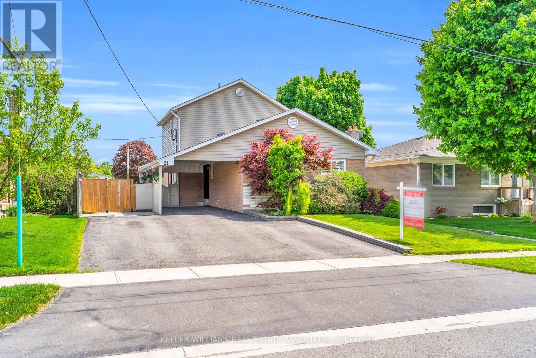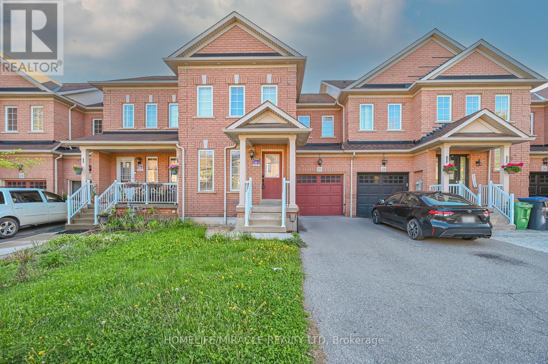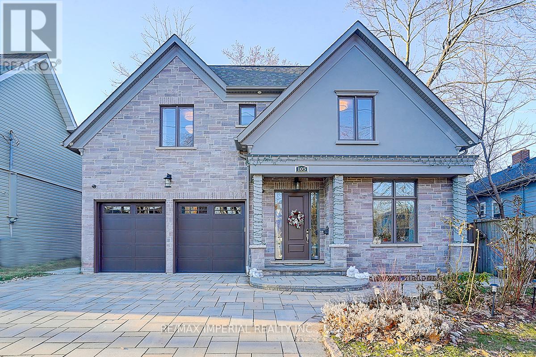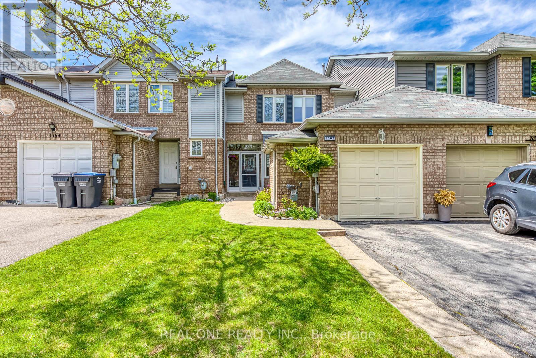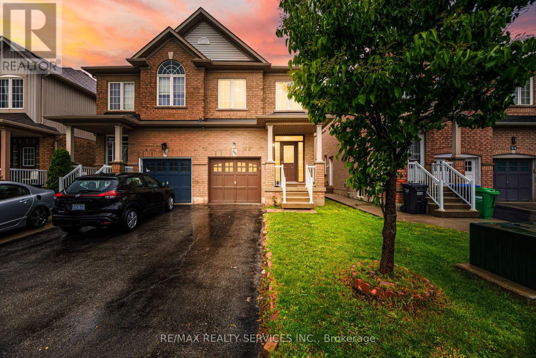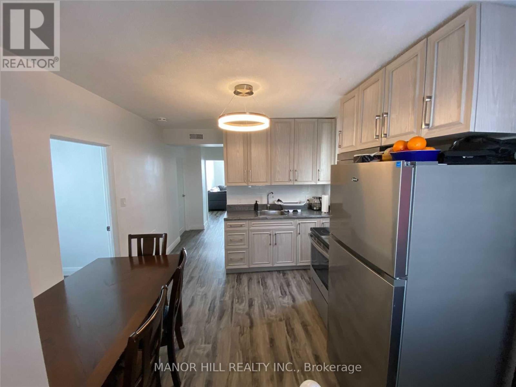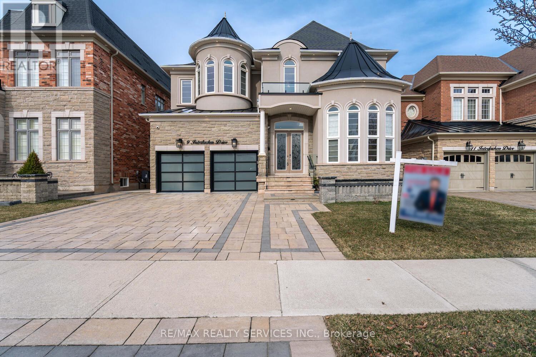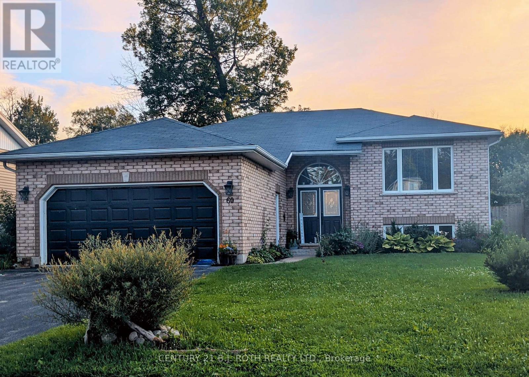3403 Southwick Street
Mississauga (Churchill Meadows), Ontario
Absolutely stunning 3 bedroom bright end-unit townhouse in sought-after Churchill Meadows with a W/O basement, feels just like a semi! This beautifully maintained home features a less than a year old, brand new kitchen with quartz countertops, Quartz backsplash, a spacious eat-in bar, and new stainless steel appliances. The entire home has been freshly painted and showcases modern pot lights, new light fixtures, and professionally shampooed carpeting throughout. Enjoy open-concept living with new Vinyl flooring. The spacious primary suite offers a walk-in closet and a 4-piece ensuite. All bedrooms are generously sized. The walk-out basement includes a versatile den (can be used as a 4th bedroom) and a large living area perfect for guests or a potential separate rental suite. Located in an outstanding neighbourhood with top-rated schools, parks, nature trails, community centres, and all amenities. Just minutes to Hwy 403, Hwy 407, public transit, and local plazas. Move-in ready and loaded with upgrades don't miss out! (id:50787)
Ipro Realty Ltd.
406 - 28 Ann Street
Mississauga (Port Credit), Ontario
Located just steps from the lake, Unit 406 offers a functional 1-bedroom + den layout with 2 full bathrooms, a walk-in closet, and a private terrace balcony. This unit includes keyless entry, underground parking, and a dedicated storage locker. Interior finishes are upgraded and feature a built-in fridge, dishwasher, and convection cooktop. High ceilings and large windows provide ample natural light throughout. Residents enjoy access to a full suite of amenities, including a 24-hour concierge, fitness center, yoga studio, games room, party room, guest suites, guest parking, and a dog wash area. A rooftop terrace offers additional space for entertaining. Situated next to the Port Credit GO Station and within walking distance to shops and restaurants, this location offers both convenience and connectivity. (id:50787)
Intercity Realty Inc.
80 Albani Street
Toronto (Mimico), Ontario
Detached 2-storey home on a 32 x 125 ft lot in Mimico ready for your next move, rental, or reno project. Inside, youll find real hardwood floors on the main level, with crown moulding throughout the freshly painted home. A white, bright kitchen that overlooks the living area, adjacent to a separate dining room. The main-floor primary bedroom is steps from a full 4-piece bath. Upstairs offers two spacious bedrooms with closets and laminate flooring. The finished basement has a separate entrance, tile floors, two additional bedrooms, a full bath, and powder room ideal for rental income or multi-generational living. Enjoy a large fenced yard, a big shed for storage, and a glass partition fence. Located just steps from Lake Shore Blvd, 6 minute walk from the lake and 2min drive to Mimico Go Station, 24-hr streetcar, parks, legendary San Remo Bakery, schools, and more. A blank canvas with endless potential to make your own. A great pick for investors, renovators, or anyone who sees the bigger picture. (id:50787)
Keller Williams Real Estate Associates
4302 Mayflower Drive
Mississauga (Hurontario), Ontario
Welcome to 4302 Mayflower Drive; a well-maintained 3+2 bedroom detached home in a prime Mississauga neighbourhood near Eglinton & Hurontario. This functional layout features hardwood floors on the main level, a separate living and dining area, and a cozy family room with a wood-burning fireplace. The kitchen includes updated finishes, ceramic flooring, and a walkout to a private, fenced backyard with a mature cherry tree. Upstairs offers three spacious bedrooms, including a primary with large closet and 3-piece ensuite. The fully finished basement, accessible through a separate side entrance, includes two bedrooms, two 3-piece ensuite bathrooms, and a second kitchen ideal for extended family or income potential. One of the bedrooms also features concealed kitchenette rough-ins, offering potential for a self-contained studio. Rough-in plumbing for a future bathroom is also present in the garage. Double garage, 4-car driveway, and located on a quiet street close to top schools, Square One, parks, transit, and Hwy 403/401. (id:50787)
Exp Realty
14 Midden Crescent
Toronto (Willowridge-Martingrove-Richview), Ontario
Move-Up & Investors Buyers - This One Is For You! Offers Anytime. It's Substantially Upgraded In The Last Few Years: New Flooring on Main Floor (2025), Roof (2017), Furnace (2015), AC (2016), Attic Insulation (2024), Kitchen (2018), Main Floor Bath (2023), Main Floor 2-Pc Washroom (2016), Basement Bathroom (2016), Fridge (2015), Covered Porch In Backyard (2024)... All This Gives This Home A Solid Start With Recent Maintenance & Upgrades to Erase Your Worries Upon Move-In. Bright And Very Spacious 3-Bdrm Basement Apartment Offers Incredible Income Potential (Min. $2,200/Month to Help You Pay Approximately $415,000 Of Your Mortgage Monthly). A Quiet (Backs Onto A Park), Family Oriented & Hard-to-Beat Location Makes This Home A Winner! Close to Schools (10-15 Min Walking Distance), One Bus to Kipling Station (22 Minutes), Steps to Local Parks, & Close to Major Retail, Dining, Grocery Stores, & All Your Necessary Conveniences. Visit With Confidence. (id:50787)
Right At Home Realty
56 Dunkeld Avenue
St. Catharines, Ontario
Welcome to 56 Dunkeld Avenue—an exceptionally maintained and expanded bungalow tucked into a quiet, family-friendly pocket of St. Catharines’ desirable north end. Backing directly onto the scenic Welland Canals Parkway with no rear neighbours, this rare 3+3 bedroom layout features over 3,300 sq ft of finished living space—perfect for large or multi-generational families, home-based businesses, or those craving flexibility. A beautiful great room addition features soaring cathedral ceilings and French doors that open to a private, tree-lined backyard—an ideal setting for entertaining or unwinding. The 260-foot deep lot provides incredible outdoor potential for gardens, play space, or future development. Inside, the main floor impresses with an expansive primary suite complete with a walk-in closet and private ensuite. You’ll also find main floor laundry, two additional full bathrooms, and spacious principal rooms designed for modern living. The detached two-car garage is a standout feature—built with pride, fully powered, heated by natural gas, and high ceilings—perfect for a serious workshop, studio, or potential accessory dwelling unit (ADU). Located close to top-rated schools, parks, trails, shopping, and transit, this home delivers a rare blend of space, privacy, and opportunity in one of the city’s most sought-after communities. (id:50787)
Your Home Sold Guaranteed Realty Elite
3 Michael Cummings Court
Uxbridge, Ontario
Welcome To This Gorgeous FREEHOLD townhome situated on a quiet court in one of Uxbridge's most desirable neighbourhoods convenient to shops, restaurants and some of the most beautiful walking trails Uxbridge has to offer. The professionally landscaped front yard enhanced with arbor stone detailing adds elegance to the home's exterior. Inside the home, the tasteful decor and an abundance of natural light add an open and inviting feeling. Beautiful hardwood floors run throughout the home, complemented by high ceilings enhance the home's spacious, cohesive feel. The sleek kitchen offers stainless steel appliances, quartz counters and an open concept design that is both stylish and functional, perfect for everyday living and entertaining. Enjoy easy access to the outdoors from the living room, which opens to a custom finished deck and a landscaped garden. The second floor hosts a spacious primary bedroom with his and hers closets and a beautifully appointed five piece ensuite as well as two additional bedrooms and a convenient laundry area. The fully finished lower level adds valuable living space with a 3 piece bathroom and abundant storage throughout . This home is ideal for those seeking a modern , turnkey property with no monthly maintenance fees. (id:50787)
Royal LePage Connect Realty
9 Glenis Gate
Richmond Hill (Jefferson), Ontario
Located on a premium corner lot on a very quiet, family-friendly street, this beautifully maintained 4-bedroom, 3-bathroom home offers over 2,800 sq. ft. of elegant living space. The property features a double garage with a 4-car driveway and boasts 9-foot ceilings on the main level, rich hardwood flooring throughout, and classic oak staircase. The upgraded eat-in kitchen is equipped with stainless steel appliances, a gas stove, stone countertops, and a stylish backsplash (2021), all opening into a bright breakfast area with a walk-out to a spacious 16' x 20' deck perfect for outdoor entertaining. Additional features include fresh paint, modern light fixtures, a central vacuum system, and a luxurious Jacuzzi bathtub. A convenient second-floor laundry room adds practicality, while the roof was updated in 2016 for peace of mind. Ideally located within walking distance to three top-rated schools, this home offers exceptional comfort, style, and convenience for growing families. (id:50787)
Royal LePage Your Community Realty
111 Ridge Way
New Tecumseth (Alliston), Ontario
Is a million dollar view on your wish list? Is this the year you make the move to an award winning, virtually maintenance free adult lifestyle community? Stop the car - welcome to 111 Ridge Way in beautiful Briar Hill. From the moment you walk into this stunning bungaloft with a breathtaking view, you will notice the incredible finishes and attention to detail this home has to offer. From the beautiful hardwood flooring, to the 8' doors, to the functional, open concept floor plan, you will be impressed. This Monticello Grande with loft offers you a wonderful balance of space to downsize into, while still offering lots of options for welcoming family or guests. The open concept living/dining/eat-in kitchen area offers wonderful space to relax in, to entertain in or create a magnificent meal in. The breakfast area overlooks the gorgeous golf course and features a walk out to a covered deck with an additional awning (complete with lights) and a privacy screen. It is a spectacular spot to enjoy morning tea or afternoon beverages. Prepare to fall in love when you see the primary bedroom with the upgraded 5 pc ensuite. The main floor also gives you an additional space for a second bedroom or den, a laundry room and direct access to the double garage. Upstairs, the bright, multi purpose loft area is private enough for another bedroom (3 pc bath), home office or hobby area. Downstairs you will find lots more beautifully finished space featuring a large family room overlooking the covered patio and the golf course. Relax in front of the fireplace, enjoy a beverage from the custom-built wet bar - read a book, watch some TV - whatever makes you smile. Guests will be very comfortable in the bright, spacious guest room. You will also love the multiple storage spaces this home offers. What more could you want? Welcome to Briar Hill - where its not just a home - its a lifestyle!! This one shows 15+++ (id:50787)
Royal LePage Rcr Realty
35 Buchanan Crescent
Aurora (Aurora Village), Ontario
Nestled on a quiet, family-friendly street, this beautifully renovated 3 bedroom home showcases exceptional curb appeal & thoughtful upgrades throughout. The main floor welcomes you with elegant formal living & dining rooms -ideal for hosting and entertaining. The heart of the home is the stunning, modern kitchen, complete with quartz countertops, custom cabinetry & backsplash & brand-new stainless steel appliances. A bright breakfast area provides the perfect spot for casual family meals, with a walkout to the back patio for seamless indoor-outdoor living. The adjacent family room features a large picture window & a cozy wood-burning fireplace with a new stone surround, creating a warm and inviting atmosphere. Also on the main level are a stylish 2 piece powder room & a functional laundry/mudroom with custom cabinetry & new washer & dryer. Beautiful engineered hardwood flooring runs throughout the main level, adding warmth & sophistication. Upstairs, the spacious primary suite offers a large walk-in closet & a luxurious ensuite with a double-sink vanity & glass-enclosed shower. Two additional sun-filled bedrooms with new broadloom are perfect for family or guests & share an updated four-piece main bathroom. The fully finished basement provides additional living space, including a large recreation room, a 4th bedroom, and a modern 3 piece bathroom. A partially finished room offers flexibility -ideal for storage, a 5th bedroom, or a hobby space. Durable vinyl strip flooring ensures style & functionality. Step outside to the fully fenced backyard featuring a spacious patio & plenty of gardens- perfect for outdoor entertaining or relaxing in the warmer months. Extensively renovated with new windows, front door, roof shingles, and more, this home is truly move-in ready. (id:50787)
Century 21 Heritage Group Ltd.
35 Olivia Drive
Markham (Berczy), Ontario
Location! Location! Location! Rare Find Double Car Garage Townhouse With Backyard. Stunning 3+1 Bedrooms, Over 2000 Square Feet Living Space, Double Car Garage, 4 Washrooms Townhome in The Highly Sought-after Berczy Community! Bright And Spacious. Features a Warm Welcoming Open Concept Living/Dining Area, and a Cozy Family Room with Gas Fireplace. Professionally Finished Basement Includes a Large Rec Area, Ample storage, and A Private Bedroom with 4pc Ensuite. Perfect For In-laws or Guests. A Total of Four Washrooms Provide Comfort and Convenience for the Whole Family. Beautifully Interlocking in Backyard For Easy Maintenance. Close To Parks, Plazas, Public transit, and Within the Top-ranking School Zone. Steps To Pierre Elliott Trudeau High School. (id:50787)
Hc Realty Group Inc.
1009 - 1435 Celebration Drive
Pickering (Bay Ridges), Ontario
Discover modern living in this brand-new, 1-bedroom unit at Universal City 3 Towers, a remarkable development by Chestnut Hill Developments in Pickering. This bright, west-facing home boasts an open-concept layout with premium finishes, creating a spacious, light-filled environment. Enjoy top-tier amenities, including a 24-hour concierge service. Ideally situated near Pickering GO Station, shopping, dining, and more, this residence perfectly combines style, comfort, and convenience. (id:50787)
Century 21 Green Realty Inc.
275 Kenilworth Avenue
Toronto (The Beaches), Ontario
Welcome to 275 Kenilworth Ave - Where the beach meets serenity. Nestled on a beautiful private lot surrounded by mature trees, this home blends urban living with a charming cottage vibe, just minutes from the beach! Designed perfectly for families, the home features a front porch with a lovely sitting area overlooking the tree-lined surroundings. Hardwood flooring runs throughout, complemented by ample pot lights and large windows that flood the main floor with natural light. The cozy family room boasts a fireplace - perfect for colder days. The open-concept, family-sized kitchen is equipped with stainless steel appliances, abundant storage space, and a walkout to your private backyard. Whether you envision multiple trampolines or a peaceful garden retreat, the outdoor space offers endless possibilities. Upstairs, you'll find three generously sized bedrooms with large closets, plus a versatile home office or playroom overlooking the serene backyard. The primary bedroom comfortably fits a king-sized bed and features a walk-in closet. The 4-piece bathroom exudes cottage charm, complete with a soaker tub, full tiling, and wooden panels. The basement includes a 2-piece powder room, exposed brick wall, and a separate entrance - offering the potential to create an in-law suite or use the space for storage or a play area. A front yard parking spot makes unloading groceries a breeze. Located just minutes from Monarch Park Collegiate Institute, Queen Street shops, and the beach boardwalk - this is the perfect family home. Don't miss out! (id:50787)
RE/MAX Ultimate Realty Inc.
128 - 2320 Gerrard Street E
Toronto (East End-Danforth), Ontario
Welcome to Your Dream Home in the Vibrant Ted Reeve Community nestled in the heart of the Upper Beaches! This rarely offered unique townhouse layout with a full third room is perfect as a den, office, or third bedroom making it one of the most sought-after units in the complex. Freshly painted and featuring nearly 10-foot ceilings, this bright and airy home has newly updated wide-plank hardwood floors throughout, creating an open and spacious atmosphere you'll love. Just a 6-minute walk to the GO station for a quick 12-minute ride to Union Station, this location is a commuter's paradise. The open-concept main floor is great for gathering and leads out to your private balcony equipped with a gas line for your BBQ ideal for entertaining. The kitchen offers loads of cupboard space with full-size stainless steel appliances, a breakfast bar, double sink, and wait for it...a full pantry closet! This is the piece that's always missing in condo living, but with this pantry, you can buy oversized items no problem! The bedrooms are spacious with large windows and full closets, including a walk-in closet in the primary bedroom. They're conveniently located across the hall from a 4-piece bathroom updated with vinyl flooring. The laundry area is situated across from the bedrooms alongside a massive storage room under the stairs. Unique to only a couple of units, this townhouse features two 4-piece bathrooms on both levels, offering a private space for guests. Additional amenities include one car parking in the underground heated garage and an owned locker, plus bike storage and visitor parking are available. You're just steps away from shopping, grocery stores, Ted Reeve Arena, numerous parks and ravines, and some of the neighbourhood's top-rated schools. This is truly the beginning of everything this fantastic neighbourhood has to offer. Don't miss out on this rarely offered property - welcome home! (id:50787)
Royal LePage Estate Realty
204 - 38 William Carson Crescent
Toronto (St. Andrew-Windfields), Ontario
Welcome to Hillside at York Mills, located in the prestigious Hoggs Hollow neighborhood. This bright and spacious 1+1 bedroom suite at 38 William Carson Crescent offers serene living in an upscale enclave near Yonge & York Mills. Freshly painted and professionally cleaned, the unit features a functional open-concept layout, with a versatile den. ideal for a home office. Includes parking and a locker. Residents enjoy a full range of premium amenities, including a fitness center, indoor pool, party room, putting green, and beautifully landscaped outdoor terraces. The building is exceptionally well-managed and meticulously maintained, offering residents a comfortable and worry-free lifestyle. Perfectly positioned in a sought-after neighborhood surrounded by parks, boutique shops, cafés, and restaurants, with easy access to major highways and public transit for a seamless commute. A rare rental opportunity in one of Toronto's most desirable locations! (id:50787)
Right At Home Realty
559 Westview Avenue
Hamilton, Ontario
Nestled on a quiet dead-end street, 559 Westview Avenue offers the perfect blend of privacy, potential, and prime location. Set on an impressive 88-by-172-foot treed lot, this 3-bedroom, 1-bathroom bungalow is a rare opportunity to create your dream home in one of Ancaster’s most desirable neighbourhoods. Step inside and discover original hardwood floors, two fireplaces (as is), and a sun-filled kitchen that overlooks the serene backyard, lined with mature trees. Whether you're looking to renovate, expand, or enjoy the existing charm, this home is ready for your personal touch. The partially finished basement offers an untapped potential for extra living space, a recreational area, or an in-law arrangement. With quick access to the highway, schools, dining, rec centre, and amenities just minutes away, you'll enjoy the convenience of city life with the feel of a private retreat. Don’t miss this unique opportunity to invest in a sought-after Ancaster location—this one won’t last! Some photos virtually staged. (id:50787)
Royal LePage State Realty
380 Lake Street Unit# 31
Grimsby, Ontario
Quality Bucci built (for family member) totally upgraded move in ready townhome .Fabulous location , walk to lake and easy highway access. Raised aggregate concrete patio area front and back with beautiful mature landscaped gardens , private rear yard with Gazebo backing on to small park . Spacious modern kitchen, acrylic kitchen cabinets with , custom shelves and lighting, upgraded island , with quartz countertop ( all counter tops are either granite or quartz ). Ensuite bath with large walk in shower , double sinks and makeup vanity, main bath with jetted soaker tub .Upgraded doors, baseboards and trim. oak staircase with upgraded rails, engineered hardwood, crown molding. Custom Coffee Bar/liquor bar , floor to ceiling stone wall fireplace, pot lights , closets with custom cabinets and shelves, California shutters....Finished lower level with 3 pc bathroom custom bar and so much more ! This home is a must see! (id:50787)
Royal LePage Burloak Real Estate Services
23 Watsons Lane Unit# 2
Dundas, Ontario
This stunning 4-bedroom townhouse nestled in the heart of Dundas, offering breathtaking escarpment views and the perfect blend of nature and convenience. Located in a quiet, family-friendly community, this home is ideal for those seeking a vibrant yet peaceful lifestyle. Just a short drive from charming downtown Dundas, you’ll enjoy boutique shopping, cozy cafés, and local dining. Spend weekends at the scenic Dundas Driving Park or explore nearby trails and conservation areas. Inside, the home features spacious principal rooms, an open-concept main floor, and large windows that flood the space with natural light. The upper level offers four bedrooms, including a primary retreat with a walk-in closet. With modern finishes throughout, ample storage, and a private backyard, this townhouse has everything you need for comfortable living, including exclusive use to an outdoor pool that can be enjoyed during the hot summer months! Perfect for families, professionals, or those looking to downsize without compromise—this is Dundas living at its finest. (id:50787)
RE/MAX Escarpment Golfi Realty Inc.
24 Balding Court
Toronto (St. Andrew-Windfields), Ontario
Country Living In The City Endless Potential: Move In, Renovate, Or Build New, Nestled At The End Of A Child-Safe And Quiet Cul-De-Sac And Backing Onto A Lush, Picturesque Ravine. Immaculately Kept And Maintained, This Sprawling Backsplit Offers Unmatched Privacy And Tranquility. Perfect For Entertaining Or Simply Unwinding In Nature. Approximately 5,620 Sq. Ft. Of Total Living Space On A Pie-Shaped Lot Which Widens To 152 Feet At The Rear. A First-Time And Rare Offering With The Scale, Setting, And Potential To Become A Dream Home. This Is The One You've Been Waiting For! Act Now, Won't Last. (id:50787)
Harvey Kalles Real Estate Ltd.
15 Anita Court Unit# Basement
Hamilton, Ontario
3-Bedroom Basement Apartment for Rent – Hamilton Mountain Available: May 1st Spacious and well-lit 3-bedroom basement apartment located in a prime area of Hamilton Mountain! Features: 3 bedrooms with windows Separate dining and living areas Private laundry 2 driveway parking spaces Walking distance to Limeridge Mall Just 2 minutes to highway access, parks, grocery stores, and banks Utilities: Tenants pay 25% of utilities. This unit won’t last long! (id:50787)
RE/MAX Escarpment Realty Inc.
4303 - 3975 Grand Park Drive
Mississauga (City Centre), Ontario
1+Den| 1 Bath | Unobstructed South-Facing Lake View | High Floor. Welcome to 3975 Grand Park Dr Unit #4303. Bright, Spacious & Unobstructed Living in Prime Mississauga. Step into this beautifully maintained 1+Den unit, perched on a high floor with completely unobstructed south-facing views of Lake Ontario and the city skyline enjoy sunlight all day and stunning sunsets from your private balcony. This unit is perfect for end-users or investors. The enclosed Den offers flexibility and can easily function as a second bedroom or dedicated home office. Featuring: - A modern kitchen with stainless steel appliances & granite counters. - Open-concept living/dining with floor-to-ceiling windows. - Walk-out balcony with panoramic views no buildings blocking your view. - Large balcony with panoramic lake & city views (DOWNTOWN CN TOWER). - A full 4-piece bathroom. - One parking + one locker included. The building offers resort-style amenities including an indoor pool, gym, party room, 24/7 concierge, and more. Steps to: Square One, Celebration Square, public transit, groceries & dining. Perfect for young families, couples, or anyone wanting extra space in the city core. Key Features: - 1 Bedroom + Den (Can Be Used as 2nd Bedroom). - 1 Full Bathroom. - High Floor | South Exposure | Lake Views| Downtown CN TOWER Views. - Walk-Out Balcony. - Parking + Locker. - Excellent Amenities. (id:50787)
RE/MAX West Realty Inc.
71 Hunter Road
Orangeville, Ontario
Nestled in a family-friendly area with convenient access to schools, parks, and local amenities, 71 Hunter Road is a true gem with approximately 2,549 sqft of total living space that seamlessly blends style and practicality. The open-concept main floor sets the stage with warm hardwood floors and a bright, welcoming living area. The dining space connects effortlessly to the updated kitchen, boasting stainless steel appliances, sleek countertops, ample cabinetry, and a stylish backsplash. With direct access to a raised deck, the kitchen is perfectly suited for both casual family meals and entertaining. This level also features two comfortable bedrooms, each thoughtfully designed to provide privacy and relaxation for family members or guests. Upstairs, the expansive primary bedroom serves as a serene retreat, with large windows that flood the space with natural light. Custom built-in wardrobes maximize storage, while the walk-in closet and 3-piece ensuite add to its appeal. The fully finished lower level caters to both leisure and functionality. A cozy family room invites you to unwind, while a versatile fourth bedroom, currently utilized as a home office, provides space for work or study. Families will especially appreciate the unique recreation room, complete with a private rock wall and jungle gym, offering endless fun for children. The outdoor space is equally impressive. The deck is perfect for hosting summer gatherings, and the sparkling saltwater inground pool promises endless enjoyment. With no neighbours behind and low maintenance landscaping, the backyard offers a peaceful and private escape. (id:50787)
Royal LePage Rcr Realty
908 - 3650 Kaneff Crescent
Mississauga (Mississauga Valleys), Ontario
Welcome to this bright and spacious unit, perfectly suited for families and young professionals. Situated on the 9th floor, this carpet-free unit offers a family-sized eat-in kitchen with a lovely view. The updated kitchen includes quartz countertops and stainless-steel appliances. Both bathrooms have also been beautifully updated, and the unit has been freshly painted. The generously sized primary bedroom includes a walk-in closet and a full ensuite bathroom. Enjoy hosting gatherings in the formal dining room and unwind in the spacious living room. With over 1,300 sq. ft. of thoughtfully designed living space, this unit offers a well-planned layout that maximizes comfort. Located in a highly desirable area with easy access to Square One Shopping Centre, the Central Library, dining, parks, schools, and all major highways (403, 401, 407, and QEW). Its also a short drive to Toronto Pearson International Airport, and the LRT is coming soon to Hurontario Street. Dont miss the opportunity to make this inviting unit your own! (id:50787)
Royal LePage Meadowtowne Realty
5 - 2614 Dashwood Drive
Oakville (Wt West Oak Trails), Ontario
Prime Location in the West Oak Trail Community!This stunning three-level townhome offers a perfect blend of convenience and charm, just moments from transit, schools, trails, parks, hospitals, and highways. Inside, enjoy elegant updates, including granite countertops and stylish backsplashes in the kitchen and bathrooms. The spacious kitchen features a breakfast bar and California shutters. The master bedroom includes a Juliet balcony, walk-in closet, and a luxurious three-piece ensuite. Additional highlights include a rooftop-covered garage, a terrace with breathtaking views of the Niagara Escarpment, a one-car garage with inside entry, and a small den ideal for a home office. Don"t miss your chance to embrace the lifestyle this beautiful townhome offers! (id:50787)
RE/MAX West Realty Inc.
3921 Thomas Alton Boulevard
Burlington (Alton), Ontario
Enter this exquisite residence and experience the perfect fusion of contemporary sophistication and classic elegance. Coffered ceilings, LED pot lights, and elegant wainscotting greet you and extend through the dining area, kitchen, family room, and hallways. Hardwood floors throughout the home add warmth and refinement, enhancing the overall ambiance. In the family room, a floor-to-ceiling stone fireplace serves as a striking centerpiece, creating a cozy yet luxurious atmosphere for gatherings and relaxation. The chefs kitchen offers ample counter space and high-end Samsung appliances: a refrigerator, wine fridge, gas stove, dishwasher, and microwave. The central island is meticulously crafted, featuring a dining area and generous storage drawers on both sides, combining practicality with elegance. The primary bedroom is a private retreat, complete with a spacious walk-in closet outfitted with custom cabinets and a luxurious 5-piece ensuite bathroom. The second bedroom also boasts a custom walk-in closet and its own en-suite. The third and fourth bedrooms share an adjoining 4-piece bathroom, perfect for family living or guests. An upstairs laundry room provides practical benefits, featuring washer and dryer cabinets and a laundry tub. The expansive third floor offers a world of possibilities. Whether you envision an office, a family room, or a nanny suite, the choice is yours to personalize this space to suit your lifestyle. The backyard patio features patterned concrete, combining durability and aesthetic appeal. Natural gas readiness adds functionality, making it ideal for outdoor cooking or entertaining in style. This exceptional home is more than just a residence; it is a masterpiece that effortlessly combines design, comfort, and utility. Discover the epitome of modern sophistication in a residence that exudes a sense of belonging. This property boasts $240,000 in bespoke enhancements, an exceptional refinement that commands attention. (id:50787)
Royal LePage Signature Realty
334 Glenridge Avenue
St. Catharines, Ontario
Charming Semi-Detached Home – Ideal for First-Time Buyers or Investors! Welcome to this 3+1 bedroom, 2 full bath semi-detached home, perfectly situated in a central location with convenient direct bus access to Brock University. Whether you're a first-time buyer or a savvy investor, this property checks all the boxes. Enjoy quick access to Highway 406, the Pen Centre, and a wide range of local amenities, making daily life incredibly convenient. The home features a freshly painted interior, offering a bright and inviting atmosphere throughout. The spacious layout includes a basement with a separate entrance, providing excellent potential for an in-law suite or rental income opportunity. A large backyard offers space for entertaining, gardening, or relaxing, and the double-wide driveway provides ample parking for multiple vehicles. Key updates include an owned hot water tank (2025) and a brand new furnace (2025), giving you peace of mind and added value. With 3+1 bedrooms, there’s plenty of room for family, guests, or tenants. Don’t miss this fantastic opportunity to own a centrally located home with income potential in a desirable area! (id:50787)
Michael St. Jean Realty Inc.
216 Magurn Gate
Milton (Ha Harrison), Ontario
Nestled in the highly sought-after Hawthorne Village on the Escarpment, this impeccably maintained home offers a perfect mix of comfort and convenience. The welcoming double-door entry leads into a bright and airy interior. The main floor showcases a nice size bedroom with a beautiful bay window that floods the space with natural light. The living and dining room combination opens to a private balcony, offering the ideal spot to relax or entertain guests. The spacious, eat-in kitchen also provides a walk-out to a large deck, perfect for enjoying meals outdoors or unwinding in a peaceful setting. Upstairs, the master bedroom is a true retreat, complete with a luxurious 4-piece ensuite that includes a separate standing shower for extra comfort and privacy. This home also boasts a number of standout features, including no sidewalk for hassle-free parking and stone pathway to to the house, a double-car garage, and two balconies to enjoy the outdoors. The main floor is equipped with a convenient laundry room and provides direct access to the garage. Situated close to top-rated schools, parks, shopping centers, and public transportation, this home offers both tranquility and easy access to all the amenities you need. (id:50787)
The Agency
2903 Quetta Mews
Mississauga (Meadowvale), Ontario
Nestled on a quiet cul-de-sac, 2903 Quetta Mews is an absolute gem of a bungalow. This home features a two-car garage, three bedrooms, and three bathrooms, all situated on a generous 50-foot-wide lot. The meticulously manicured backyard with patio stones offers the perfect setting for entertaining friends and family, or for a tranquil night stargazing from the hot tub. (id:50787)
Right At Home Realty
363 Edenbrook Hill Drive
Brampton (Fletcher's Meadow), Ontario
Stunning 3-Bedroom, 3-Bathroom Fully Detached Home in Sought-After Fletchers Meadow ( Real Pride Of Ownership )! Welcome to this beautiful, well-maintained home located in the heart of the highly desirable Fletchers Meadow community. Featuring 3 spacious bedrooms, 3 modern bathrooms, and a functional layout, this property offers both comfort and style for growing families or savvy investors. Enjoy a bright, open-concept main floor, a family-sized kitchen with stainless steel appliances, and a cozy living area perfect for entertaining. The primary bedroom boasts a 4-piece ensuite and walk-in closet, while the other bedrooms offer ample space and natural light. Located close to top-rated schools, parks, shopping, public transit, and Mount Pleasant GO Station, this home offers incredible convenience and value DONT miss your chance to own a detached home in one of Brampton's most in-demand neighborhoods! (id:50787)
RE/MAX Realty Services Inc.
44 Courtleigh Square
Brampton (Heart Lake East), Ontario
Welcome to 44 Courtleigh Sq., Nestled on a quiet, family-friendly street in the desirable HeartLake East community, this solid three-bedroom semi-detached home is brimming with potential. Owned by the same resident for many years, this property has been well-loved and is ready for its next chapter. Featuring a spacious layout, generous principal rooms, and a bright kitchen with a walkout to the backyard, this home offers the perfect canvas for your personal touch. The second floor boasts three well-proportioned bedrooms and a full bath, while the basement provides ample space for a future recreation area or home office. With its charming curb appeal, deep lot, and unbeatable location close to schools, parks, transit, and shopping, this is an ideal opportunity for first-time buyers looking to enter the market or for savvy investors ready to renovate and add value. Don't miss your chance to own in one of Brampton's most established neighbourhoods an incredible opportunity awaits (id:50787)
Royal LePage Credit Valley Real Estate
269 Fasken Court
Milton (Cl Clarke), Ontario
Your home search ends here with this showstopper 4+1 bedroom semi-detached home, perfectly situated just minutes from top-rated schools, Milton GO Station, and all major amenities. This beautifully upgraded property offers a rare opportunity to live in a sought-after school district while enjoying exceptional convenience and comfort. The main floor boasts a spacious family room, a second living area, a modern kitchen with a breakfast bar, and an open layout ideal for family living and entertaining. Upstairs, you'll find four well-sized bedrooms and two full 4-piece bathrooms, both featuring double sinks for added functionality. The home also includes a legal separate entrance to a fully finished basement with one bedroom, a bright living space, a large closet, a storage area, and a contemporary 3-piece bathroom making it a fantastic rental opportunity with income potential of up to $5,100/month thanks to the prime location and amenities. Additional features include an extended driveway for extra parking and freshly sodded front and backyards. Whether you're a first-time homebuyer or an investor, this home offers the perfect blend of lifestyle and income potential. (id:50787)
Royal LePage Signature Realty
7178 25 Side Road
Halton Hills (Rural Halton Hills), Ontario
. (id:50787)
Royal LePage Meadowtowne Realty
1949 Barbertown Road
Mississauga (Central Erin Mills), Ontario
Situated in desirable Central Erin Mills, this exquisite home with over $200k spent in upgrades invites you into a world of modern elegance that spans over 3,100 square feet above grade. Crafted by City Park Group, this impeccable residence showcases an undeniably remarkable open concept interior elevated with engineered oak hardwood floors, 10ft ceilings (main level), expansive windows, and LED pot lights. Step into your state of the art kitchen with an oversize centre island designed to be grand in scale with crisp quartz countertops that extend to the backsplash, built-in stainless steel appliances, and ample counter and cabinet space. Curated to be the "heart of the home" the kitchen provides panoramic views of all living and dining areas with a seamless transition into the charming backyard with wooden deck. Ascend to the second level via your very own home elevator that is accessible to all levels, and be mesmerized by 3 prodigious bedrooms with their own design details including ensuites and walk-in closets. The third level is completely dedicated as the "Owners Suite" and boasts his and her walk-in closets, a stunning 5-piece ensuite with soaker tub and freestanding shower, and your very own private patio to enjoy a morning coffee or an evening glass of wine. With beautiful finishes evident throughout, this home is an absolute must see for even the most discerning of buyers! Superb location with all amenities at your doorstep including: Streetsville's trendy shops and renowned restaurants and boutiques, Erin Mills Town Centre, lovely walking trails/parks for children, amazing schools including UofT-Mississauga Campus just 10 mins away, Credit Valley Hospital & major highways w/ a quick commute to DT Toronto, Pearson International Airport and more. (id:50787)
Sam Mcdadi Real Estate Inc.
764 Clements Drive
Milton (Tm Timberlea), Ontario
Welcome to your family's next chapter in this meticulously maintained 5 bedroom home, situated in a sought-after neighbourhood of tree-lined streets, excellent schools, and easy access to multiple amenities. Pride of ownership at 764 Clements Dr shines throughout the home from the minute you walk through the front door. A thoughtfully laid out floor plan gives you many options as-is, while also providing exceptional potential to make it your own. The spacious rooms within provide endless possibilities for this home to grow with your family. It truly can be that elusive forever home! Three bedrooms upstairs (as well as a bonus room off the primary home office, nursery, additional bedroom) are all a great size and offer plenty of natural light. The second floor has plenty of storage, an updated 4 piece washroom, and an ensuite bath and walk-in closet in the primary bedroom. On the main floor, the separation of space, while still giving a feel of openness is clearly evident walking from the living room and formal dining room, through the spacious and bright kitchen, and into a welcoming and cozy family room. Continuing downstairs to the finished basement, you'll find even more space with high ceilings, lots of light, and plenty of potential to transform this area into the ultimate family hangout. Don't forget to check out the workshop, where the inventor or hobbyist in the family could easily spend a lot of time in! A private landscaped yard with in-ground irrigation and a large two car garage (with a bonus work space loft!) complete the property, and provide all the features for the perfect family home. This property has been loved and maintained to the highest standards, with plenty of thoughtful and important updates throughout. If it feels like you may have found "the one" on Clements Drive, it's probably because you have! (id:50787)
Real Estate Homeward
2701 - 60 Absolute Avenue
Mississauga (City Centre), Ontario
Live In the Truly Stylish & Iconic 'Marilyn Monroe' building! One Bedroom , One bath w/Designer Red Granite Counters, Dark Floors, And NEW Espresso Cabinetry Lead To A Private Balcony With A View Of The Lake And Downtown To. Located in Mississauga's most sought-after building w/ approximately 30,000 Sq. Ft Of Rec Facilities Including An Indoor Running Track, Squash Court, In Door/Outdoor Pools With Sun Deck, Theatre And Much More Are Also All Included. Close to Hwy 403, QEW, Public Transit. (id:50787)
Modern Solution Realty Inc.
230 Harold Dent Trail
Oakville (Go Glenorchy), Ontario
Welcome to Your Ideal Family Retreat in the Heart of the Prestigious "Preserve" Community! This stunning Mattamy-built Freehold Townhouse End-unit offers the perfect blend of luxury, comfort, and functionality across 1,871 sq ft of beautifully designed living space. With 9 ceilings on both the main and second floors, this bright and airy home is thoughtfully laid out to suit modern family life. Featuring 4 spacious bedrooms, 3 full bathrooms, and 1 powder room, this home has space for everyone. The main floor includes a versatile bedroom with a walk-in closet and 4-piece ensuite ideal as a guest room, office, or in-law suite. The convenient laundry room is also located on this level. Upstairs, enjoy open-concept living with a large modern kitchen boasting quartz countertops, a central island, and premium BOSCH stainless steel appliances. The dining area leads directly to a private terrace, perfect for your morning coffee, gardening, or entertaining guests. A bright family room (which can double as an office) and powder room complete this level. The primary bedroom features elegant double doors, a walk-in closet, and a private 4-piece ensuite. The third floor offers two additional bedrooms and a full bathroom perfect for children or guests. Additional highlights include a double-car garage, a functional layout throughout, and friendly neighbors. Enjoy easy access to top-ranking schools, parks, nature trails, shopping, public transit, highways, and the future community centre & library. This exceptional home is move-in ready Do not miss your chance to live in one of the most sought-after neighborhoods in town! (id:50787)
Home Standards Brickstone Realty
805 - 17 Knightsbridge Road
Brampton (Queen Street Corridor), Ontario
*Client RemarksAbsolutely Stunning, Well Kept Unit In A Well Maintained Building In A High Demand Area Near Bramalea City Centre With Spacious Bedrooms, Mbr With Walk/In Closet, Newer Laminate Flooring Through Out, Updated Kitchen With Extended Storage,Preferred East Facing With Huge Balcony To Enjoy Your Evenings, En-Suite Large Storage, Steps To Transit, School,Library & Park. Minutes To Hwy 410/407.Rent Includes All Utilities & Cable. Aaa Tenants Only. No Exceptions (id:50787)
RE/MAX Gold Realty Inc.
21 Bairstow Crescent
Halton Hills (Georgetown), Ontario
A home that brings everyone together! Step inside this one-of-a-kind home where comfort, space, & connection come together in perfect harmony. With 3 distinct living spaces, this home is designed to bring families closer while still offering the privacy & independence everyone craves. From the moment you walk in, you will feel the warmth of this inviting space. The main floor welcomes you with an open-concept living and dining area, bathed in natural light, perfect for sharing meals, laughter, & memories. The updated kitchen ensures every family gathering is effortlessly enjoyable. The 3 bedrooms complete this level, including one with a charming loft-style storage nook perfect for a child's dream hideaway! The lower level provides even more room to grow, with its own bright & spacious kitchen, an open living & dining area, & 2 good-sized bedrooms, ideal for grandparents, adult children, or anyone needing their own retreat. Upstairs is a sun-filled private suite that awaits, with its own entrance, offering a peaceful sanctuary with a spacious living room, kitchen, with 1 bedroom, perfect for extended family members or guests. Step outside and breathe in the beauty of the backyard oasis. Whether you're sipping coffee under the pergola-covered deck, soaking in the hot tub under the stars, or hosting summer barbecues, this space is made for togetherness. With plenty of parking, storage, and a prime location just minutes from schools, parks, shopping, and the heart of Georgetown, this home isn't just a place to live, it's a place to belong. A home like this doesn't come around often. Could this be the perfect fit for your family? (id:50787)
Keller Williams Real Estate Associates
22 Nutwood Way
Brampton (Sandringham-Wellington), Ontario
Beautifully Maintained Three Bedroom Freehold Townhouse Located In A New Development. Great Location!! Close To All 3 Schools. Kitchen With Granite Countertops. Easy Access To Highway, Shopping, Public Transit And All Amenities. POT LIGHTS FRONT SIDE. Nice Big Windows For Natural Sunlight. (id:50787)
Homelife/miracle Realty Ltd
105 Eaglewood Boulevard
Mississauga (Mineola), Ontario
Modern Elegance in Mineola A Dream Home for Discerning Buyers! Discover over 4,500 sqft of meticulously crafted living space in this stunning Mineola residence. Designed with sophistication and functionality in mind, this home features 4+2 bedrooms, 5 bathrooms, and a spacious 2-car garage, perfect for families and entertaining alike. Step inside to find an open-concept main floor adorned with 10' ceilings, custom oak hardwood floors, and exquisite plaster mouldings. The heart of the home is the chef-inspired Perola kitchen, complete with high-end appliances, a central island, and custom cabinetry. Adjacent spaces include a serene home office and beautifully designed living and dining areas that exude timeless elegance. The light-filled family room steals the show with its breathtaking 20' ceilings and skylight above the staircase, creating an airy, inviting ambiance. Retreat to the master suite, a true sanctuary, featuring a spa-like en-suite with heated floors for ultimate comfort. Additional highlights include a fully finished basement offering versatile space, an oak staircase, energy-efficient pot lights, and a striking stone-and-stucco exterior that ensures this home stands out in the neighbourhood. With impeccable craftsmanship and luxurious details throughout, this residence offers modern living at its finest. Don't miss the opportunity to make this Mineola masterpiece yours! **EXTRAS** 6 Burner Cook-Top, Microwave/Oven, B/I Fridge, 2 Fireplaces, B/I Units In Family Rm, B/I Unit Rec Room And Office, Bar Fridge, Alarm, Central Vacuum, Auto Garage Door Openers (id:50787)
RE/MAX Imperial Realty Inc.
3183 Stornoway Circle
Oakville (Bc Bronte Creek), Ontario
Beautiful 3 Bedroom End Unit Freehold Townhouse In Bronte Creek. South And East Facing Window Bring In Wonderful Natural Light. Hand Scraped Birch Floors, Bright Modern Eat-In Kitchen With Stainless Steel Mosaic Backsplash And Eat Up Breakfast Bar. Many Pot Lights On Dimmers On Main And Second Floor. Stylish Master Bedroom With Birch Wallpaper And Recessed Fireplace. W/O From Dining Room To Deck. No Sidewalk In Front Of House, Short Drive To New Oakville Hospital. Close To Excellent Schools, Transit, Highways And Shopping. (id:50787)
Homelife Landmark Realty Inc.
3362 Fenwick Crescent
Mississauga (Erin Mills), Ontario
5 Elite Picks! Here Are 5 Reasons To Make This Home Your Own: 1. Great Space in This Beautifully Updated & Well-Maintained 3 Bedroom & 3 Bath Freehold Townhouse on Tree-Lined Crescent in Desirable Erin Mills Community! 2. Bright, Updated Kitchen ('19) Featuring Quartz Countertops, Chic Tile Backsplash, Stainless Steel Appliances & Breakfast Nook with Large Window & B/I Breakfast Bar with Additional Storage. 3. Generous Principal Rooms with Hardwood Flooring, Smooth Ceilings & Crown Moulding (All Completed '19), Including Living Room with Bay Window Overlooking the Backyard, Spacious Dining Room & Bonus Family Room with Gas Fireplace & W/O to Patio & Backyard. 4. 3 Good-Sized Bedrooms on 2nd Level, Including Spacious Primary Suite with Huge W/I Closet/Dressing Room with Extensive B/I Organizers & Updated 4pc Ensuite ('19) with Double Vanity & Large Shower. 5. Fabulous Finished Basement Rec Room with Bar Area Plus Separate Media Room, Finished Laundry Room & Loads of Storage! All This & More! New A/C '23, New Furnace '22, New Broadloom '19. Convenient Enclosed Porch Entry. Updated 2pc Powder Room ('19) on Main Level. Updated 4pc Main Bath ('19). Private, Fully-Fenced Backyard with Patio Area, Handy Storage Shed & Perennial Gardens. Convenient Erin Mills Location within Walking Distance to Parks & Trails, Shopping, Restaurants & Many More Amenities... Plus Quick Access to Hwys 403 & 407 for Commuters!! (id:50787)
Real One Realty Inc.
616 Snider Terrace
Milton (Co Coates), Ontario
Beautiful 2000+Sqft Detached Premium Lot Property With Upgrades Thru-Out. This Warm And Elegant Home Features 3 Bedroom, 4 Bathroom, And Fully Finished 800Sqft Basement With 3Pc Bath & Home Office. 9 Ft Ceilings On Main Floor. Hardwood Throughout The Main Floor, Staircase, And 2nd Floor. The Spacious Kitchen With Big Centre Island, Quartz Counters, Stainless Steel Appliances, Custom Backsplash, Valence Lighting & More. Spacious Primary Bedroom With Bay Windows And Big Walk-In Closet. 5-Piece Master Ensuite Features Soaker Tub With Build-In Towel Shelf, Separate Shower, And Double Sinks. 2nd and 3rd Bedrooms Share a 4-Piece Jack And Jill Bathroom. 2nd Level Laundry Room With Sink And Double Door Closet. Finished Basement With Large Recreation Area, Separate Office, Den, And A 3-Piece Bathroom. Landscaped Front Driveway Accommodates Two Parking. Backing Onto Greenbelt Provides Absolute Tranquility And Stunning View From Primary Bedroom, Kitchen, And Backyard. Very Convenient Location. Minutes Away From Shopping, Community Centre, School & Parks. Amazing Neighborhood Community! (id:50787)
Real Home Canada Realty Inc.
90 Crumlin Crescent
Brampton (Credit Valley), Ontario
Welcome to this beautiful home nestled in the sought-after Credit Valley neighbour hood! Featuring 3+1 spacious bedrooms and 4 bathrooms, this property is perfect for families and first-time homebuyers.Enjoy 9-feet ceilings on the main floor, an open-concept layout, and stainless steel appliances in the generous eat-in kitchen. Upstairs, you will find three well-sized bedrooms, including a primary bedroom with a walk-in closet and a private en suite. The other two bedrooms offer ample space and built-in closets.The finished basement includes a separate entrance and one bedroom , ideal for rental income or extended family.This is a fantastic opportunity in a prime location don't miss out! ! (id:50787)
RE/MAX Realty Services Inc.
#2 - 929 Lakeshore Road E
Mississauga (Lakeview), Ontario
Don't Miss This Completely Renovated, Spacious 3 Bedroom Apartment In Beautiful Lakeview! Steps To Lakefront Promenade, All Amenities, Schools, Transit & More! This Unit Has Plenty Of Natural Light W Large Windows Throughout. Enjoy A Great Deal Of Green Space W A Big Backyard (Shared). Bonus: Private Back Terrace For Peace & Quiet. The Kitchen Comes Equipped W All New Stainless Steel Appliances & Brand New Dishwasher.. Bathroom Renovated Top To Bottom, Complete With New Vanity & Flooring + Ensuite Laundry (New Machines). Renos Include New Flooring Throughout + Freshly Painted. Good Sized Closets In Each Bedroom, Great Kitchen Storage. One Parking Included *Available July 1st* (id:50787)
Manor Hill Realty Inc.
78 Jay Street
Toronto (Maple Leaf), Ontario
Spacious And Sunny 4 Level Sidesplit In The Sought After Maple Leaf Community. This Home Features A Large Eat-In Kitchen Which Opens To the Living Room. 3 Spacious Bedrooms With Hardwood Floors. Close To All Amenities. ** Great Location! Tenant is responsible for all-season Lawn Maintenance & Snow Removal. (id:50787)
Bay Street Group Inc.
9 Interlacken Drive
Brampton (Credit Valley), Ontario
Welcome to this exceptional 5-bedroom luxury home, situated on premium 50-ft lot that backs onto a serene ravine. Located in the prestigious Credit Valley neighborhood, this home offers the perfect blend of elegance, space & modern convenience, with the added bonus of a rare tandem 3-car garage. The striking entrance leads to a grand open-to-above foyer, featuring soaring High ceilings that create a bright and airy ambiance. High Celling in living room is a true masterpiece W/massive windows that flood the house W/natural light. The oversized dining room is perfect for family dinners & entertaining. The spacious family room, complete with a cozy gas fireplace, provides an ideal spot for relaxation and unwinding. The gourmet kitchen is equipped with gleaming granite countertops, a large center island, built-in appliances & abundant cabinetry. A sunlit breakfast area overlooks the picturesque ravine, offering a peaceful setting to enjoy your morning coffee. On the second floor, five generously sized bedrooms offer unparalleled comfort. The lavish primary suite features luxurious marble flooring, a gas fireplace, his-and-her closet & a spa-like 5-piece ensuite complete W/ glass shower, a deep soaking Jacuzzi tub, steam unit & heated floors. The additional bedrooms are thoughtfully designed with hardwood flooring, spacious closets, large windows & semi-ensuite access, ensuring privacy & convenience for all family members. The fully finished W/O basement adds incredible versatility to the home. It features 2 spacious bedrooms W/large windows, modern washrooms & a generous recreational area. The well-connected backyard boasts a huge, all-season waterproof deck, perfect for hosting large family gatherings, no matter the time of year. The homes exterior is equally impressive, with an extended, fully interlocked driveway & a beautifully landscaped backyard that offers a peaceful outdoor retreat. This home is a true masterpiece of luxury & comfort. High Ceilings on all Floors (id:50787)
RE/MAX Realty Services Inc.
60 Riverdale Drive
Wasaga Beach, Ontario
LEGAL BACHELOR APARTMENT!! This beautifully maintained 2+3 bedroom home offers a carpet-free interior and an open-concept main living area, perfect for modern family living. The bright and inviting living room features a cozy gas fireplace and sleek electric blinds for added comfort and style. Ideal for large or multi-generational families, the property also includes a fully self-contained bachelor apartment with a private entrance and dedicated outdoor space a fantastic opportunity for rental income or in-law accommodation. (id:50787)
Century 21 B.j. Roth Realty Ltd.







