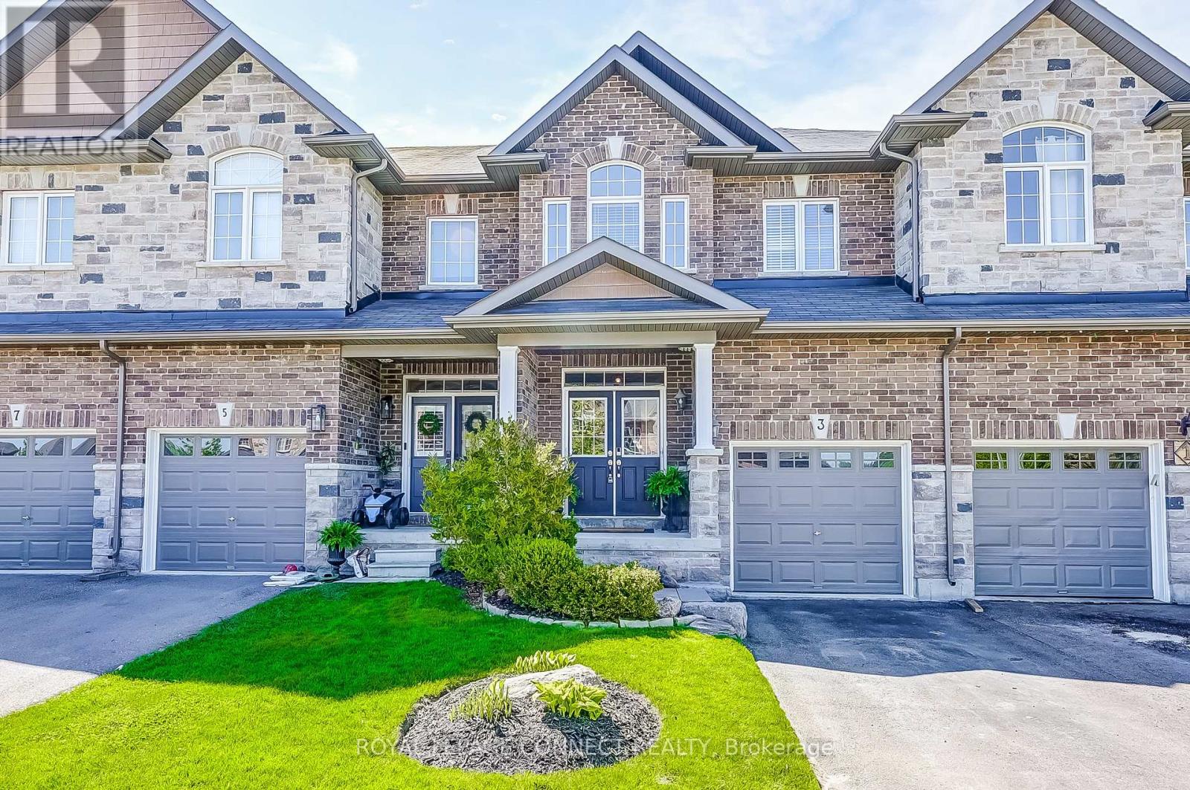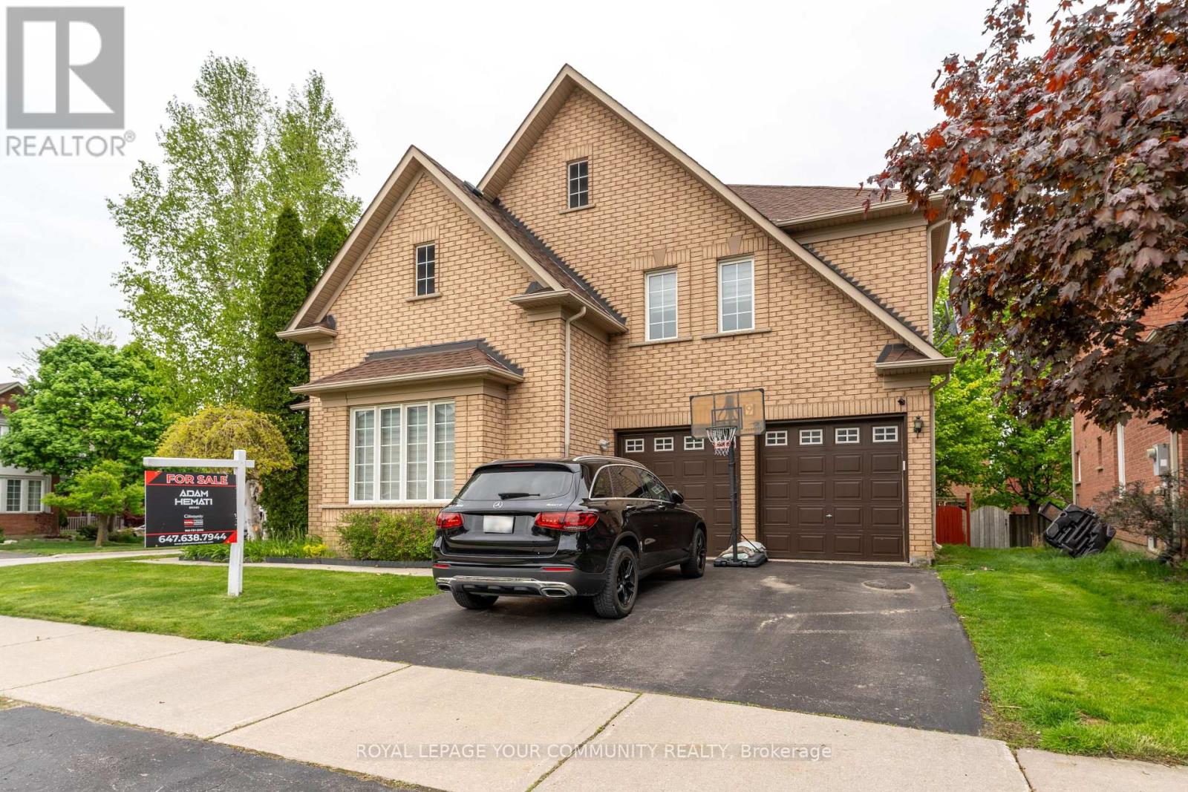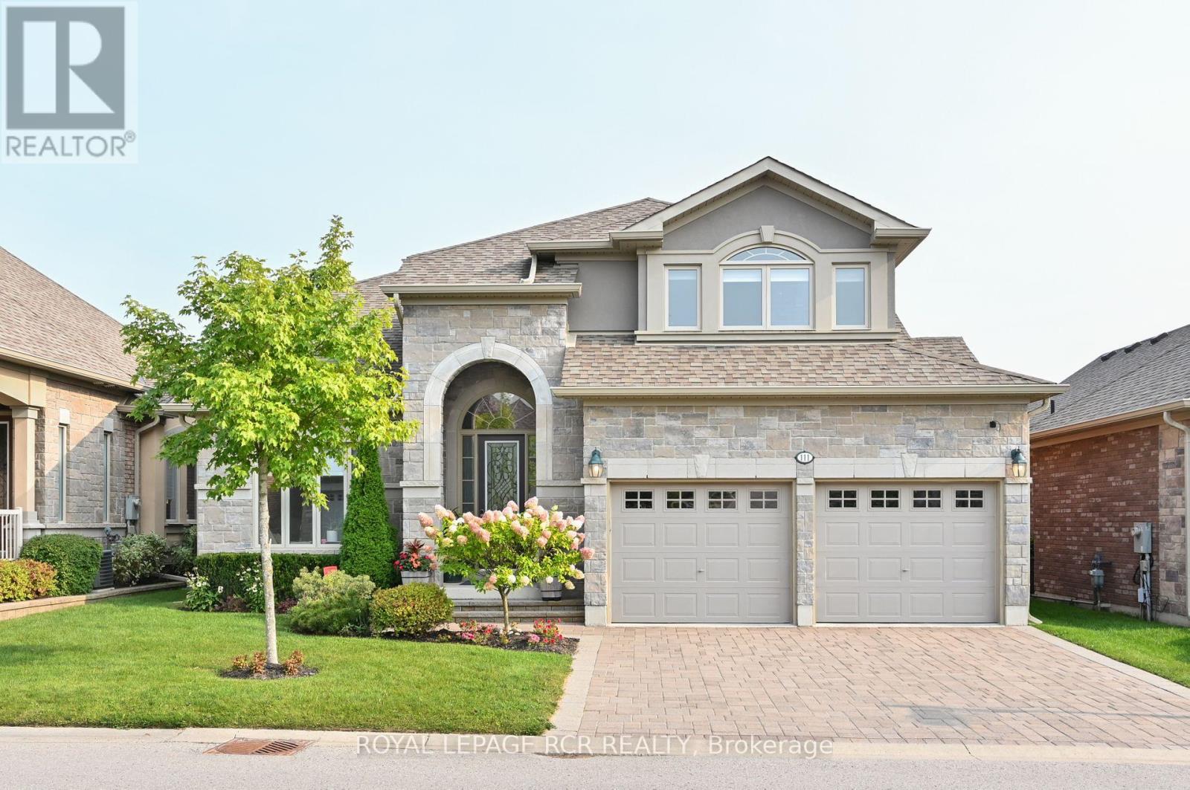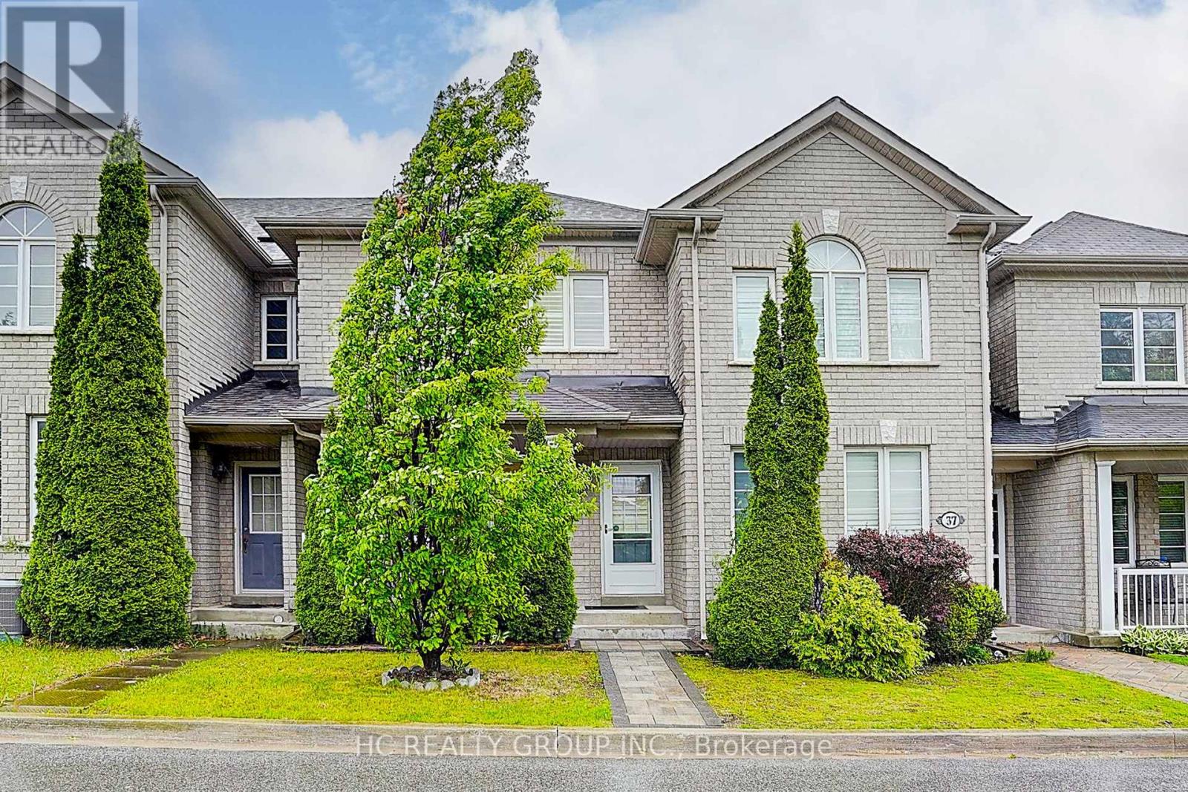3403 Southwick Street
Mississauga (Churchill Meadows), Ontario
Absolutely stunning 3 bedroom bright end-unit townhouse in sought-after Churchill Meadows with a W/O basement, feels just like a semi! This beautifully maintained home features a less than a year old, brand new kitchen with quartz countertops, Quartz backsplash, a spacious eat-in bar, and new stainless steel appliances. The entire home has been freshly painted and showcases modern pot lights, new light fixtures, and professionally shampooed carpeting throughout. Enjoy open-concept living with new Vinyl flooring. The spacious primary suite offers a walk-in closet and a 4-piece ensuite. All bedrooms are generously sized. The walk-out basement includes a versatile den (can be used as a 4th bedroom) and a large living area perfect for guests or a potential separate rental suite. Located in an outstanding neighbourhood with top-rated schools, parks, nature trails, community centres, and all amenities. Just minutes to Hwy 403, Hwy 407, public transit, and local plazas. Move-in ready and loaded with upgrades don't miss out! (id:50787)
Ipro Realty Ltd.
406 - 28 Ann Street
Mississauga (Port Credit), Ontario
Located just steps from the lake, Unit 406 offers a functional 1-bedroom + den layout with 2 full bathrooms, a walk-in closet, and a private terrace balcony. This unit includes keyless entry, underground parking, and a dedicated storage locker. Interior finishes are upgraded and feature a built-in fridge, dishwasher, and convection cooktop. High ceilings and large windows provide ample natural light throughout. Residents enjoy access to a full suite of amenities, including a 24-hour concierge, fitness center, yoga studio, games room, party room, guest suites, guest parking, and a dog wash area. A rooftop terrace offers additional space for entertaining. Situated next to the Port Credit GO Station and within walking distance to shops and restaurants, this location offers both convenience and connectivity. (id:50787)
Intercity Realty Inc.
80 Albani Street
Toronto (Mimico), Ontario
Detached 2-storey home on a 32 x 125 ft lot in Mimico ready for your next move, rental, or reno project. Inside, youll find real hardwood floors on the main level, with crown moulding throughout the freshly painted home. A white, bright kitchen that overlooks the living area, adjacent to a separate dining room. The main-floor primary bedroom is steps from a full 4-piece bath. Upstairs offers two spacious bedrooms with closets and laminate flooring. The finished basement has a separate entrance, tile floors, two additional bedrooms, a full bath, and powder room ideal for rental income or multi-generational living. Enjoy a large fenced yard, a big shed for storage, and a glass partition fence. Located just steps from Lake Shore Blvd, 6 minute walk from the lake and 2min drive to Mimico Go Station, 24-hr streetcar, parks, legendary San Remo Bakery, schools, and more. A blank canvas with endless potential to make your own. A great pick for investors, renovators, or anyone who sees the bigger picture. (id:50787)
Keller Williams Real Estate Associates
4302 Mayflower Drive
Mississauga (Hurontario), Ontario
Welcome to 4302 Mayflower Drive; a well-maintained 3+2 bedroom detached home in a prime Mississauga neighbourhood near Eglinton & Hurontario. This functional layout features hardwood floors on the main level, a separate living and dining area, and a cozy family room with a wood-burning fireplace. The kitchen includes updated finishes, ceramic flooring, and a walkout to a private, fenced backyard with a mature cherry tree. Upstairs offers three spacious bedrooms, including a primary with large closet and 3-piece ensuite. The fully finished basement, accessible through a separate side entrance, includes two bedrooms, two 3-piece ensuite bathrooms, and a second kitchen ideal for extended family or income potential. One of the bedrooms also features concealed kitchenette rough-ins, offering potential for a self-contained studio. Rough-in plumbing for a future bathroom is also present in the garage. Double garage, 4-car driveway, and located on a quiet street close to top schools, Square One, parks, transit, and Hwy 403/401. (id:50787)
Exp Realty
14 Midden Crescent
Toronto (Willowridge-Martingrove-Richview), Ontario
Move-Up & Investors Buyers - This One Is For You! Offers Anytime. It's Substantially Upgraded In The Last Few Years: New Flooring on Main Floor (2025), Roof (2017), Furnace (2015), AC (2016), Attic Insulation (2024), Kitchen (2018), Main Floor Bath (2023), Main Floor 2-Pc Washroom (2016), Basement Bathroom (2016), Fridge (2015), Covered Porch In Backyard (2024)... All This Gives This Home A Solid Start With Recent Maintenance & Upgrades to Erase Your Worries Upon Move-In. Bright And Very Spacious 3-Bdrm Basement Apartment Offers Incredible Income Potential (Min. $2,200/Month to Help You Pay Approximately $415,000 Of Your Mortgage Monthly). A Quiet (Backs Onto A Park), Family Oriented & Hard-to-Beat Location Makes This Home A Winner! Close to Schools (10-15 Min Walking Distance), One Bus to Kipling Station (22 Minutes), Steps to Local Parks, & Close to Major Retail, Dining, Grocery Stores, & All Your Necessary Conveniences. Visit With Confidence. (id:50787)
Right At Home Realty
56 Dunkeld Avenue
St. Catharines, Ontario
Welcome to 56 Dunkeld Avenue—an exceptionally maintained and expanded bungalow tucked into a quiet, family-friendly pocket of St. Catharines’ desirable north end. Backing directly onto the scenic Welland Canals Parkway with no rear neighbours, this rare 3+3 bedroom layout features over 3,300 sq ft of finished living space—perfect for large or multi-generational families, home-based businesses, or those craving flexibility. A beautiful great room addition features soaring cathedral ceilings and French doors that open to a private, tree-lined backyard—an ideal setting for entertaining or unwinding. The 260-foot deep lot provides incredible outdoor potential for gardens, play space, or future development. Inside, the main floor impresses with an expansive primary suite complete with a walk-in closet and private ensuite. You’ll also find main floor laundry, two additional full bathrooms, and spacious principal rooms designed for modern living. The detached two-car garage is a standout feature—built with pride, fully powered, heated by natural gas, and high ceilings—perfect for a serious workshop, studio, or potential accessory dwelling unit (ADU). Located close to top-rated schools, parks, trails, shopping, and transit, this home delivers a rare blend of space, privacy, and opportunity in one of the city’s most sought-after communities. (id:50787)
Your Home Sold Guaranteed Realty Elite
3 Michael Cummings Court
Uxbridge, Ontario
Welcome To This Gorgeous FREEHOLD townhome situated on a quiet court in one of Uxbridge's most desirable neighbourhoods convenient to shops, restaurants and some of the most beautiful walking trails Uxbridge has to offer. The professionally landscaped front yard enhanced with arbor stone detailing adds elegance to the home's exterior. Inside the home, the tasteful decor and an abundance of natural light add an open and inviting feeling. Beautiful hardwood floors run throughout the home, complemented by high ceilings enhance the home's spacious, cohesive feel. The sleek kitchen offers stainless steel appliances, quartz counters and an open concept design that is both stylish and functional, perfect for everyday living and entertaining. Enjoy easy access to the outdoors from the living room, which opens to a custom finished deck and a landscaped garden. The second floor hosts a spacious primary bedroom with his and hers closets and a beautifully appointed five piece ensuite as well as two additional bedrooms and a convenient laundry area. The fully finished lower level adds valuable living space with a 3 piece bathroom and abundant storage throughout . This home is ideal for those seeking a modern , turnkey property with no monthly maintenance fees. (id:50787)
Royal LePage Connect Realty
9 Glenis Gate
Richmond Hill (Jefferson), Ontario
Located on a premium corner lot on a very quiet, family-friendly street, this beautifully maintained 4-bedroom, 3-bathroom home offers over 2,800 sq. ft. of elegant living space. The property features a double garage with a 4-car driveway and boasts 9-foot ceilings on the main level, rich hardwood flooring throughout, and classic oak staircase. The upgraded eat-in kitchen is equipped with stainless steel appliances, a gas stove, stone countertops, and a stylish backsplash (2021), all opening into a bright breakfast area with a walk-out to a spacious 16' x 20' deck perfect for outdoor entertaining. Additional features include fresh paint, modern light fixtures, a central vacuum system, and a luxurious Jacuzzi bathtub. A convenient second-floor laundry room adds practicality, while the roof was updated in 2016 for peace of mind. Ideally located within walking distance to three top-rated schools, this home offers exceptional comfort, style, and convenience for growing families. (id:50787)
Royal LePage Your Community Realty
111 Ridge Way
New Tecumseth (Alliston), Ontario
Is a million dollar view on your wish list? Is this the year you make the move to an award winning, virtually maintenance free adult lifestyle community? Stop the car - welcome to 111 Ridge Way in beautiful Briar Hill. From the moment you walk into this stunning bungaloft with a breathtaking view, you will notice the incredible finishes and attention to detail this home has to offer. From the beautiful hardwood flooring, to the 8' doors, to the functional, open concept floor plan, you will be impressed. This Monticello Grande with loft offers you a wonderful balance of space to downsize into, while still offering lots of options for welcoming family or guests. The open concept living/dining/eat-in kitchen area offers wonderful space to relax in, to entertain in or create a magnificent meal in. The breakfast area overlooks the gorgeous golf course and features a walk out to a covered deck with an additional awning (complete with lights) and a privacy screen. It is a spectacular spot to enjoy morning tea or afternoon beverages. Prepare to fall in love when you see the primary bedroom with the upgraded 5 pc ensuite. The main floor also gives you an additional space for a second bedroom or den, a laundry room and direct access to the double garage. Upstairs, the bright, multi purpose loft area is private enough for another bedroom (3 pc bath), home office or hobby area. Downstairs you will find lots more beautifully finished space featuring a large family room overlooking the covered patio and the golf course. Relax in front of the fireplace, enjoy a beverage from the custom-built wet bar - read a book, watch some TV - whatever makes you smile. Guests will be very comfortable in the bright, spacious guest room. You will also love the multiple storage spaces this home offers. What more could you want? Welcome to Briar Hill - where its not just a home - its a lifestyle!! This one shows 15+++ (id:50787)
Royal LePage Rcr Realty
35 Buchanan Crescent
Aurora (Aurora Village), Ontario
Nestled on a quiet, family-friendly street, this beautifully renovated 3 bedroom home showcases exceptional curb appeal & thoughtful upgrades throughout. The main floor welcomes you with elegant formal living & dining rooms -ideal for hosting and entertaining. The heart of the home is the stunning, modern kitchen, complete with quartz countertops, custom cabinetry & backsplash & brand-new stainless steel appliances. A bright breakfast area provides the perfect spot for casual family meals, with a walkout to the back patio for seamless indoor-outdoor living. The adjacent family room features a large picture window & a cozy wood-burning fireplace with a new stone surround, creating a warm and inviting atmosphere. Also on the main level are a stylish 2 piece powder room & a functional laundry/mudroom with custom cabinetry & new washer & dryer. Beautiful engineered hardwood flooring runs throughout the main level, adding warmth & sophistication. Upstairs, the spacious primary suite offers a large walk-in closet & a luxurious ensuite with a double-sink vanity & glass-enclosed shower. Two additional sun-filled bedrooms with new broadloom are perfect for family or guests & share an updated four-piece main bathroom. The fully finished basement provides additional living space, including a large recreation room, a 4th bedroom, and a modern 3 piece bathroom. A partially finished room offers flexibility -ideal for storage, a 5th bedroom, or a hobby space. Durable vinyl strip flooring ensures style & functionality. Step outside to the fully fenced backyard featuring a spacious patio & plenty of gardens- perfect for outdoor entertaining or relaxing in the warmer months. Extensively renovated with new windows, front door, roof shingles, and more, this home is truly move-in ready. (id:50787)
Century 21 Heritage Group Ltd.
35 Olivia Drive
Markham (Berczy), Ontario
Location! Location! Location! Rare Find Double Car Garage Townhouse With Backyard. Stunning 3+1 Bedrooms, Over 2000 Square Feet Living Space, Double Car Garage, 4 Washrooms Townhome in The Highly Sought-after Berczy Community! Bright And Spacious. Features a Warm Welcoming Open Concept Living/Dining Area, and a Cozy Family Room with Gas Fireplace. Professionally Finished Basement Includes a Large Rec Area, Ample storage, and A Private Bedroom with 4pc Ensuite. Perfect For In-laws or Guests. A Total of Four Washrooms Provide Comfort and Convenience for the Whole Family. Beautifully Interlocking in Backyard For Easy Maintenance. Close To Parks, Plazas, Public transit, and Within the Top-ranking School Zone. Steps To Pierre Elliott Trudeau High School. (id:50787)
Hc Realty Group Inc.
1009 - 1435 Celebration Drive
Pickering (Bay Ridges), Ontario
Discover modern living in this brand-new, 1-bedroom unit at Universal City 3 Towers, a remarkable development by Chestnut Hill Developments in Pickering. This bright, west-facing home boasts an open-concept layout with premium finishes, creating a spacious, light-filled environment. Enjoy top-tier amenities, including a 24-hour concierge service. Ideally situated near Pickering GO Station, shopping, dining, and more, this residence perfectly combines style, comfort, and convenience. (id:50787)
Century 21 Green Realty Inc.












