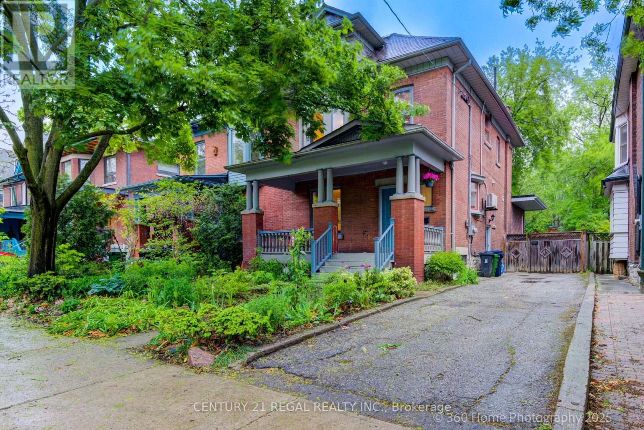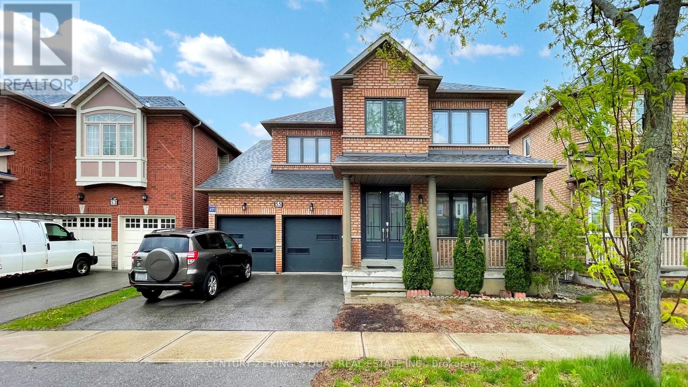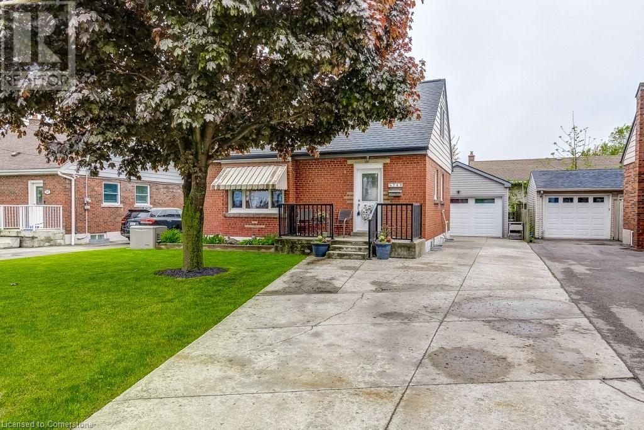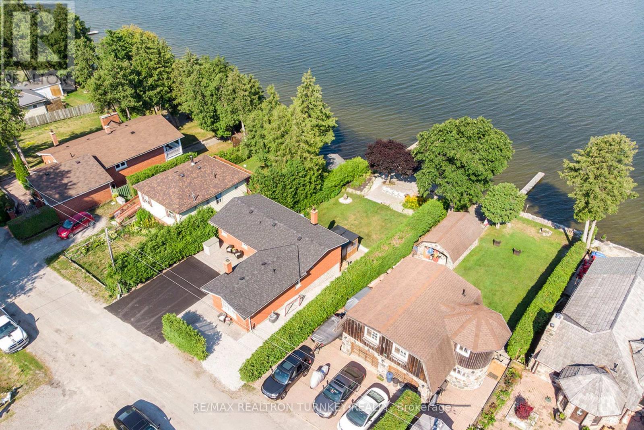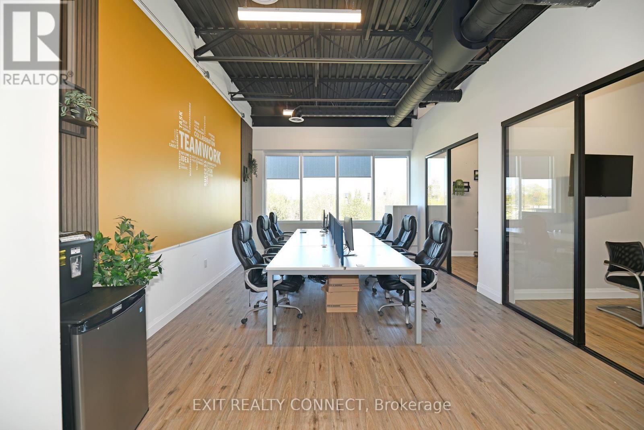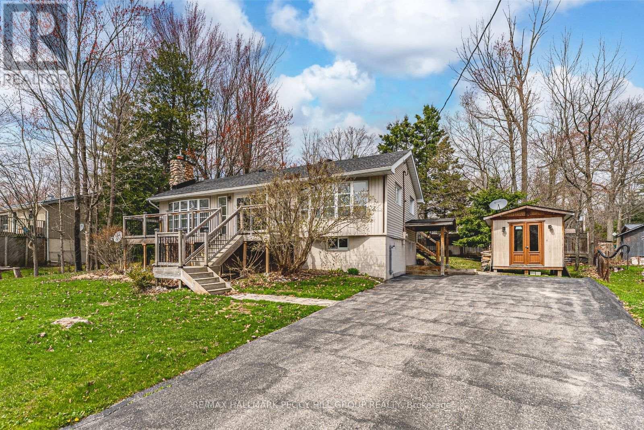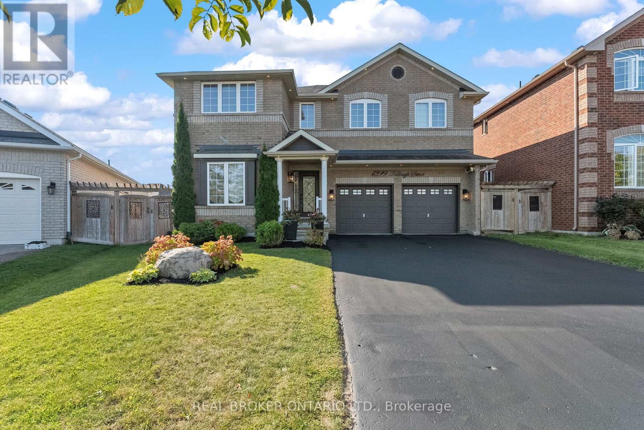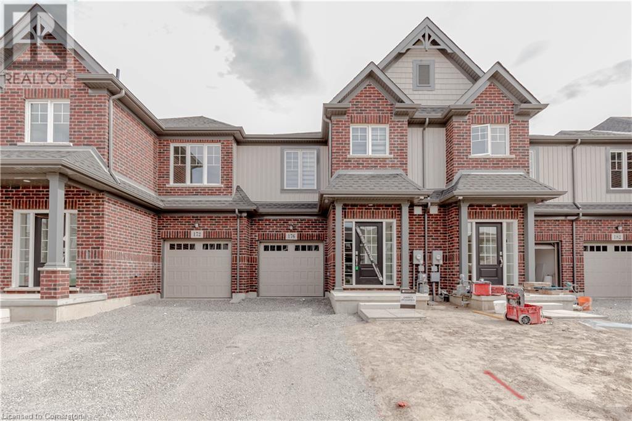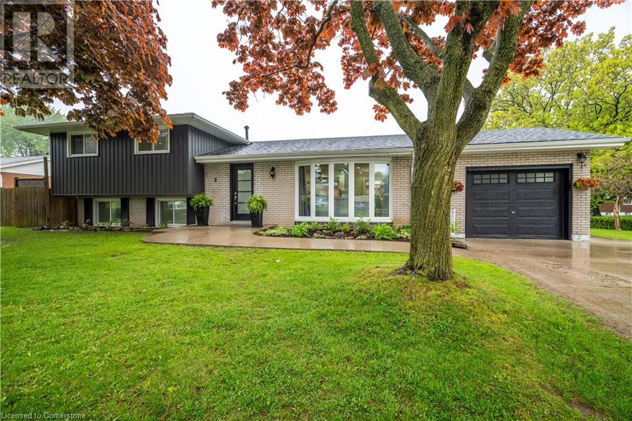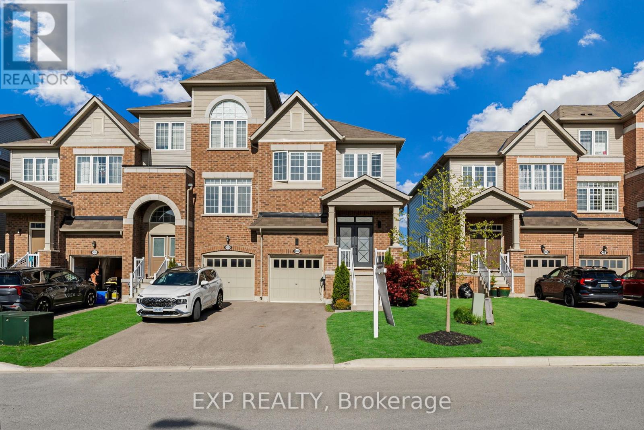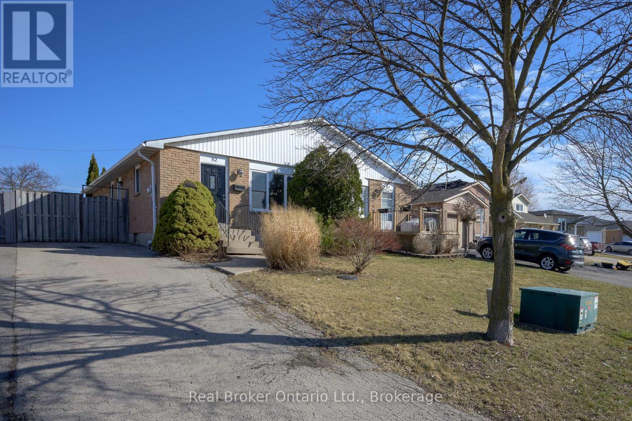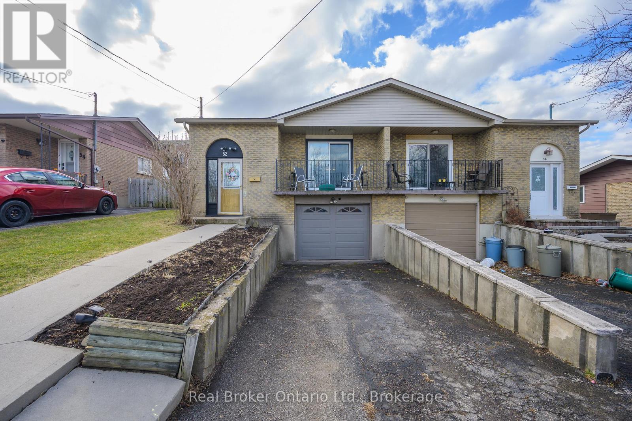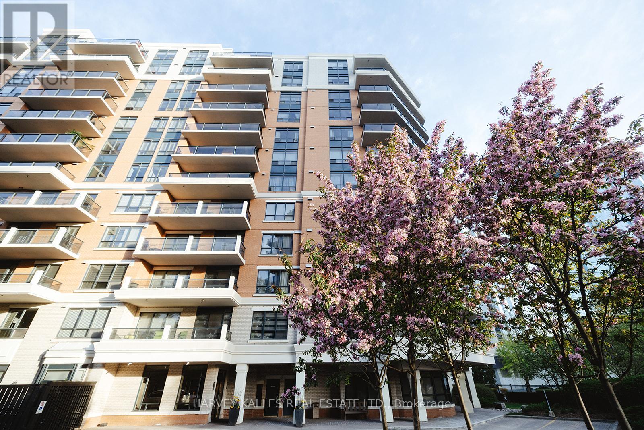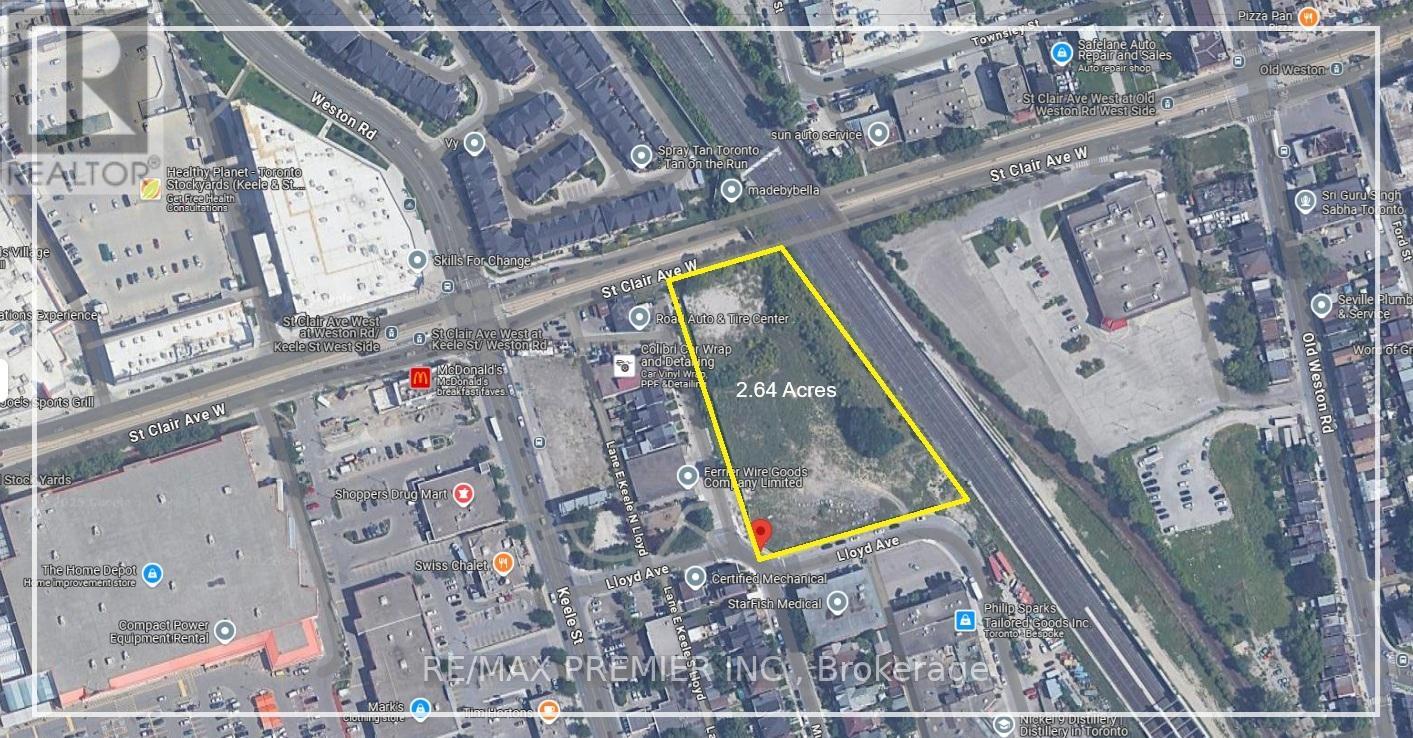123 Havelock Street
Toronto (Dufferin Grove), Ontario
Welcome to 123 Havelock Street - A Rare Opportunity in Coveted Dufferin Grove. This beautifully expanded and meticulously maintained home sits on a generous 35-foot lot in one of Torontos most desirable neighbourhoods. With over 4,250 sq. ft. of Total living space across four levels including an absolutely stunning newly renovated Coach House, this property offers exceptional versatility for families or those seeking multigenerational living. Step inside and enjoy the homes combination of original character and contemporary style: classic details like oak staircases, pocket doors, and a marble-clad fireplace are seamlessly integrated with modern upgrades. A two-Storey rear addition (completed 2019) opens up the main floor with a sun filled Family Room, featuring expansive windows that frame the lush, professionally landscaped garden - a private, tree-lined oasis in the city. Upstairs, the second-floor laundry room adds everyday ease, while the three bedrooms offer ample space for children to grow. The primary suite at the top of the house offers a tranquil retreat, complete with walk-in closet and a spa-like ensuite featuring a soaker tub and walk-in shower. The fully finished basement includes a separate entrance, bathroom, bedroom, new kitchen and expansive living area perfect for guests, extended family, or income potential. At the rear of the property, the coach house (completed 2023) is an absolute gem. With its modern finishes, open-concept layout, three skylights, full-height windows and privacy patio, it adds exceptional value as a guest suite, in-law suite, or additional income (id:50787)
Century 21 Regal Realty Inc.
53 Belmont Crescent
Springwater (Midhurst), Ontario
Discover the perfect blend of small-town charm, modern convenience, and elegant comfort at 53 Belmont Crescent. Located in the family-friendly community of Midhurst, just minutes from Barrie, this beautifully maintained home offers exceptional living both inside and out close to schools, parks, trails, and essential amenities. Step inside and feel instantly at home. The main floor boasts 3 bedrooms, 2 bathrooms, bright, open living spaces, updated flooring, a cozy gas fireplace, and large windows that bathe the home in natural light. The kitchen is designed for modern living, complete with ample cabinets, pantry and granite counters with updated appliances. The primary suite is a private retreat with a walk-in closet and spa-like ensuite featuring heated floors, and glass a shower. The lower level offers a walk-out with a spacious recreation room, 4th bedroom, bathroom and spacious laundry room- perfect in-law potential. This home offers both convenience and luxury. Step outside to your backyard oasis, featuring a stunning in-ground salt water pool, a composite deck with gas BBQ hookup, and hot tub for year-round enjoyment. Mature trees and thoughtful landscaping offer privacy, while the layout is perfect for entertaining or unwinding in peace. The home is located in one of Midhurst's most desirable neighborhoods quiet, established, and close to everything you need, from top-rated schools to shopping and recreation. This move-in-ready home delivers style, substance, and serenity in one of Simcoe County's most sought-after communities. Value-enhancing updates throughout: Windows & Doors 2019 High-efficiency Furnace 2019 Attic Insulation Refreshed 2019 Updated Flooring 2018 Gas Fireplace 2021 Dishwasher 2024 Washer & Dryer 2023 Garage Doors 2022 Fully Equipped Workshop 2022 Composite Deck with Gas BBQ Line 2019 Pool Upgrades: Liner & Lines 2019, Filter 2022, Vacuum 2022, Pump 2023. (id:50787)
Century 21 B.j. Roth Realty Ltd.
55 Hillmount Road
Markham (Cachet), Ontario
Welcome to this well maintained home in Cachet Fairways Community. Totally renovated main floor: renovated kitchen with stone counter tops, newer cabinets and stainless steel appliances (2023), pots lights throughout main floor (2023), all windows replaced, front door and garage door (2023), cathedral ceiling family room, bright and spacious, functional layout, mud room on main floor can be turned back to main floor laundry with entrance to garage. (id:50787)
Century 21 King's Quay Real Estate Inc.
37 West Lynn Avenue
Toronto (Woodbine Corridor), Ontario
Tucked on a beautiful, tree-lined street just south of the Danforth, 37 West Lynn gives you that unmistakable feeling the moment you walk through the door: This Is It. Located in a vibrant, family-focused neighbourhood where kids ride bikes, neighbours stop to chat, and everything you need is a short walk away, it's the kind of community where young families can truly put down roots. Sunlight pours through the oversized windows, highlighting this newly renovated, turn-key home, with over $250,000 in thoughtful upgrades. From the stunning chef's kitchen with premium quartz countertops, custom cabinetry, and a full stainless appliance suite, to the open-concept living room with a high-efficiency wood-burning fireplace, every detail has been designed for comfort, style, and function. The lower level functions beautifully as an in-law suite with a separate entrance, offering a private and comfortable space for extended family or guests. The underpinned basement features 8-foot ceilings, a full kitchen, a 3-piece washroom, a second laundry and abundant storage. It's a space that works now and adapts to whatever comes next. Step outside to your beautifully landscaped backyard oasis, framed by mature trees, to unwind by the tranquil fountain or host friends and family on the new back deck. Then, as the seasons shift, move inside and gather around the high-efficiency wood-burning fireplace, where winter nights feel just as inviting. This is year-round comfort, inside, and the kind that makes coming home feel better than going out. This is the kind of house, and neighbourhood, that finally feels like home. (id:50787)
RE/MAX Professionals Inc.
749 Upper Gage Avenue
Hamilton, Ontario
1.5-storey home offering flexibility and incredible value in a convenient Central Mountain location. Whether you’re a first-time buyer looking to get into the market, a savvy investor searching for income potential or a family needing space for multi-generational living, this home delivers. As you enter, you'll be surprised by how spacious it feels—the layout flows easily, offering comfort and potential at every turn. The kitchen truly is the heart of the home, offering plenty of cabinetry, great counter space, and a pantry closet that makes meal prep and storage a breeze. The main floor also features a versatile bedroom—ideal for guests, an office, or aging-in-place living. Upstairs, you'll find two cozy bedrooms, and the basement adds a major bonus: a separate walk-up entrance makes it perfect for an in-law suite or potential for a rental space. Outside, the fully fenced backyard feels private and peaceful, with mature trees bordering the yard and a covered back porch where you can enjoy your morning coffee or unwind at the end of the day. There's plenty of parking, a detached garage with hydro and a large side shed for extra storage. Key updates include windows and doors (2017), shingles (2013), furnace (2009), AC (2021), tankless water heater (2022), garage (2013). Located just steps from the corner of Upper Gage and Fennell, you’re close to groceries, public transit and have easy access to the LINC, Red Hill, and QEW. This home is full of possibilities—book your showing and get ready to move! (id:50787)
RE/MAX Escarpment Realty Inc.
550 Krotz Street E
North Perth (Listowel), Ontario
**OPEN HOUSE SUN. MAY 25 from 2pm-4pm** Executive bungalow located in the lovely town of Listowel. With over 1,822 sq ft of living space, this modern home has 3 bedrooms and 2 bathrooms - move in ready! The open concept main floor highlights a large kitchen with stainless steel appliances and an island, perfect for hosting guests while you cook. The bright living room has a coffered ceiling, hardwood flooring and a gas fireplace. The spacious primary bedroom has a walk-in closet and a 5 piece bathroom with double sinks, a glass shower door and a freestanding tub. 2 additional bedrooms are found on this floor along with a main 4 piece bathroom. This floor even has a laundry room, no more dragging your clothes downstairs! The basement is currently unfinished and ready for your personal touch. Add a rec room, an additional bedroom or office. The beautifully landscaped backyard is fully fenced and has a covered porch and large patio! Backing onto an open greenspace, with a pond, enjoy a perfectly serene backyard. Here's your opportunity to live on one of the nicest streets in Listowel, close to shopping, Kinsmen Trail and more! (id:50787)
Keller Williams Innovation Realty
17 Allen's Lane
Kawartha Lakes (Little Britain), Ontario
Beautiful 4-Season waterfront home is truly a dream, within 1 HR to Toronto on desirable Scugog Lake-part of the Trent Water Way System! Gentle slopping to the Lake with a Sitting Area to enjoy Stunning Western Exposure with beautiful Sunsets, Calming Lake views and a newer large Dock for your boat/toys and room for taking in the sun. This All Brick Bungalow features an Open-concept design, highlighting a Bright & Spacious Living Rm with Cathedral Ceilings and breathtaking lake views which create a really serene living environment! Entertain in the Designer Kitchen with a Center Island, granite counters, and pot drawers offering a sleek and functional space. Escape to your spacious Primary Bedroom with a large picturesque window overlooking the lake with gorgeous views, a 4-Pc Bathroom & Walk-In Closet. The Second Bedroom features lots of natural lighting and a large closet with a 2Pc Bathroom right next to it. Spectacular walkout basement features tons of room for the extended family highlighting a Huge Rec Rm with large windows to take in the lakefront views, Large Bedroom with above grade window with lake views, a 3-pc bathroom and an energy-efficient wood-burning stove allowing for low fuel consumption which is also a great perk for those looking to keep heating costs down. Walk out to the Hot Tub/Gazebo which is fully enclosed to add a special touch for relaxation and enjoyment. This property really combines style, comfort, efficiency and nature perfectly!! Just Move In and Experience Spring, Summer Fall and Winter at your own Retreat!! (id:50787)
RE/MAX Realtron Turnkey Realty
209 - 3485 Rebecca Street
Oakville (Br Bronte), Ontario
Discover the perfect space to grow your business at 3485 Rebecca Street, Unit 209 a bright and professionally finished office unit designed for success. Boasting 12-foot ceilings and large windows overlooking lush green space, this modern unit offers a serene and private atmosphere, ideal for client meetings and productive team collaboration. Key Features: Open concept layout with two private offices, offering flexibility for executive use or team workspaces High-end custom finishes throughout the unit Access to shared amenities including: A 416 sq. ft. boardroom for presentations and meetings A 242 sq. ft. kitchen lounge perfect for informal gatherings and daily convenience Outstanding signage and exposure on a high-traffic corridor with over 20,000 vehicles passing daily Located adjacent to a 9-acre grocery-anchored retail plaza, providing excellent walkability and convenience Ample surface parking and close proximity to the QEW ensure easy access for clients and staff Surrounded by a vibrant mix of industrial, retail, and upscale residential communities Position your business for visibility, convenience, and professional impact in one of Oakvilles most desirable office locations. Opportunity awaits at Rebecca Street book your showing today! (id:50787)
Exit Realty Connect
1050 Caven Street
Mississauga (Lakeview), Ontario
Modern Built Bungalow In The Desirable Lakeview Community. Perfectly Positioned On A Quiet,Family-Friendly Cul-De-Sac! This Home Boasts 2+1 Spacious Bedrooms And 2+1 Modern Bathrooms.The Custom Modern Kitchen Features High-End Built-In Samsung Stainless Steel Appliances, Caesarstone Countertops, An Expansive Oversized Island With A Breakfast Bar, And Three GorgeousSkylights That Bring In An Abundance Of Natural Light. Premium Hardwood Flooring FlowsThroughout The Entire Home, High Ceilings In The Bsmt With a Walk-up to the backyard & An Oversized Crawl Space Ideal For Storage.State-of-the-Art Built-In Speaker System Step Outside To A Large, Fenced Yard With Mature Trees And A Beautiful Deck Ideal For Outdoor Relaxation. Just A Short Stroll To The Lake And The Charming Shops Of Lakeshores Boutique Village. Top-Rated Public And Catholic SchoolsNearby, With Convenient Transit Access Right At Your Doorstep. Fast And Easy Access To MajorHighways Perfect For Commuters! (id:50787)
Sam Mcdadi Real Estate Inc.
5 Beacon Hill Drive
Brampton (Credit Valley), Ontario
Stunning curb appeal on this spacious 2-storey stone and stucco home in West Brampton. Step into elegance through the grand foyer of this beautifully designed home, featuring an expansive open-concept layout and soaring 9-foot ceilings on both the main and second floor. The formal living and dining rooms sit at the front of the home, highlighted by rich hardwood flooring and large windows that flood the space with natural light. The custom eat-in kitchen is a chefs dream with luxury built-in stainless steel appliances, granite countertops, a large centre island, and a traditional servery connecting to the dining room. A generous breakfast area opens through 8-foot double sliding doors to a private, professionally landscaped backyard including expansive interlocking stone from frontward to backyard patio. Open to the kitchen is the inviting family room with pot lights, hardwood floors, a cozy gas fireplace, and oversized windows. A main floor laundry room adds convenience and function. Upstairs, you'll find five spacious bedrooms, each with access to a full or semi-ensuite bathroom. The 20-foot-wide primary suite features two large closets and a 5-piece ensuite with a soaking tub, glass-enclosed shower, and double vanity. The finished basement, accessible via a private side entrance, offers a fully self-contained in-law suite complete with a kitchen, living room, full bathroom, and two additional bedrooms all of which is accented by large windows. Additional features include a double-car garage with garage door openers and a large driveway with ample parking for multiple vehicles. The backyard is equipped with a gas hook-up for a BBQ, an irrigation sprinkler system, and a garden shed for added storage and convenience. This beautiful home offers over 4,100 square feet of living space. Located in a sought-after West Brampton neighbourhood, this is the perfect forever home for your family offering space, luxury, and functionality in one remarkable package. (id:50787)
Royal LePage Meadowtowne Realty
68 - 2435 Greenwich Drive
Oakville (Wm Westmount), Ontario
Welcome to this exceptionally maintained 2+1 bedroom, 1.5 bath freehold townhome, perfectly nestled on a quiet cul-de-sac in one of Oakvilles most desirable neighbourhoodsfamily-friendly Westmount.From the moment you step inside, you're greeted by 9-foot ceilings and a thoughtfully designed layout. The heart of the home is the bright, open-concept living and dining area, filled with natural sunlight that pours through large windows fitted with custom California shuttersan ideal space for relaxing, entertaining, or enjoying quiet evenings at home. Step out onto the large private balcony, the perfect retreat for morning coffee or relaxing after a long day.The modern kitchen features brand new stainless steel appliances, a large breakfast bar and a gas stove rough-in - ready for future up-grades. On the third floor, youll find a oversized primary bedroom with a walk-in closet, a large second bedroom, and a spacious den that offers flexible livingperfect as a home office, cozy reading nook or kids play area. Additional highlights include engineered hardwood flooring throughout the home, an oversized laundry closet with a sink, roughed-in central vacuum, loads of storage space and direct access to the attached garage.Set in a well-maintained complex, this home is just minutes from top-rated schools, parks, places of worship, shopping, and the Oakville Hospital, with convenient access to highways and the Bronte GO Station.Stylish, functional, and ideally locatedthis is the one youve been waiting for. (id:50787)
Bosley Real Estate Ltd.
542 Runnymede Road
Toronto (Runnymede-Bloor West Village), Ontario
Welcome to a home where location, lifestyle, and potential income together. This lovely home is tucked just steps from Bloor West Village, The Junction, High Park, and the Humber River Trails, this home sits in one of Toronto's most beloved neighborhoods. Its a place where families thrive surrounded by top-rated schools, cozy cafés, boutique shops, vibrant restaurants, and plenty of green space to explore. With excellent TTC access and a strong sense of community, its easy to see why homes here are so rarely available. Inside, you'll find classic charm with thoughtful updates: original trim, clawfoot tub, hidden storage, a deep kitchen pantry, and a flexible basement space. The back bedroom features a Murphy bed and custom cabinetry perfect for a guest room, workout area, or office. Enjoy morning coffee on the east-facing porch and unwind in the private, tree-filled backyard oasis with shade, a veggie garden, and a play space for kids. Out back, you'll find lush private gardens and a peaceful patio perfect setting for quiet mornings or summer gatherings. Inside, the renovated basement in 2019 adds flexible space for a family room, home office, or guest retreat. There's also potential to build a laneway suite, offering room to grow, host extended family, or create future income. Please note: eligibility and compliance with City of Toronto by-laws must be verified by the buyer. The seller and listing agent make no representations or warranties regarding future use or permit approvals. Whether you're looking to plant roots or invest in a home with heart and upside, this is a rare opportunity to join a warm, walkable, and highly sought-after community. (id:50787)
Royal LePage Rcr Realty
8 - 24 Fieldway Road
Toronto (Islington-City Centre West), Ontario
Charming 1+1 Bedroom, 1 Bathroom Condo Townhouse For Sale At Connexion Condos With 1 Underground Parking Space Included. Located At Islington Ave And Bloor St. W, Steps Away From Islington Subway Station And A Quick Walk Away From Kipling GO Station. Rarely Available Quiet South-Facing Condo Fronting Onto Fieldway Road. Come Home To A Suite Filled With Natural Light, Bright Finishes, Tall Ceilings, A Modern Kitchen With Stainless Steel Appliances + A Kitchen Island, A Large Bedroom, 4-Piece Bathroom And A Den. Laminate Flooring And Tile Throughout The Condo Townhouse. Bike Storage Included. Parks, Schools, Kingsway Village, Restaurants, Shopping, Islington TTC Station, Kipling GO, And More All Nearby. Easy Access To The QEW And 427. Quiet And Conveniently Located West-Toronto Neighbourhood. (id:50787)
RE/MAX Metropolis Realty
2183 Turnberry Drive
Burlington (Rose), Ontario
Welcome to 2145 sqft of thoughtfully designed living space in Burlingtons coveted Millcroft community. This rare 4-bedroom, 3+1 bathroom bungaloft offers the perfect blend of functionality, elegance, and low-maintenance living - ideal for downsizers, families, or anyone seeking the convenience of a bungalow with the bonus of extra space.The main level boasts soaring vaulted ceilings in the open concept living room, flooding the space with natural light and creating an airy, expansive feel. The bright eat-in kitchen opens onto a private backyard oasis with no rear neighboursjust beautiful Millcroft Park.Three generously sized bedrooms are located on the main floor, including a spacious primary suite with a walk-in closet and ensuite bath. Upstairs, a versatile loft space overlooks the living room and features a fourth bedroom and full bathroomideal for guests, older children, or a home office.The finished basement, completed in 2022, offers incredible additional living space with a custom bar, cozy recreation area, powder room, and a bonus craft room or potential home gym.Additional features include a double car garage with interior access, ample storage throughout, and charming curb appeal in one of Burlingtons most desirable neighbourhoods, close to top-rated schools, parks, golf, and amenities! Dont miss this rare opportunity to own a true bungaloft backing onto green-space in Millcroft! (id:50787)
RE/MAX Aboutowne Realty Corp.
20 Sarna Drive
Tiny, Ontario
COZY BUNGALOW FOR LEASE WITH WALKOUT BASEMENT JUST STEPS FROM GEORGIAN BAY! Tucked away in a quiet neighbourhood within a quaint community, this inviting bungalow is available for lease and sits on an 80 x 127 ft lot with mature trees and plenty of driveway parking. Located just a short walk from Georgian Bay, residents will enjoy nearby access to Tee Pee Point Park, with its beach and playground and a second beach only a 3-minute stroll away. The property also offers easy access to a nearby marina and snowmobile trails and is conveniently situated on a school bus route along a municipally maintained road. Curb appeal abounds thanks to a newer front deck and welcoming entry. Inside, the updated kitchen features ample cabinetry and opens into airy principal rooms, anchored by a stunning natural gas fireplace with a granite stone surround. Enjoy newer flooring in the kitchen and bedrooms and fresh paint throughout. The primary bedroom features a 2-piece ensuite, and the main floor laundry adds functionality, while the third bedroom can easily function as a professional home office, featuring abundant natural light and a separate walkout for added convenience. A spiral staircase leads to the finished walkout basement, where generous square footage, bright windows, and a second natural gas fireplace create an ideal space for extended living. Bell Fibe's high-speed internet availability ensures reliable connectivity. This is a fantastic lease opportunity to experience relaxed living near the bay! (id:50787)
RE/MAX Hallmark Peggy Hill Group Realty
69 Mcconkey Place
Barrie (Allandale Heights), Ontario
Quiet Cul-de-Sac. Bright 3 bedroom raised bungalow in desirable Allandale. Fully Fenced Yard. Finished basement with kitchenette and In-Law Potential. Inside Entry from 1.5 Car Garage. Central AC and Gas Fireplace. Located close to Barrie's Waterfront, GO Station and HWY 400. Walking Distance to top-rated schools, parks, Rec Centre and amenities. Don't miss out on this HIDDEN GEM!!! (id:50787)
Keller Williams Experience Realty
2662 Bur Oak Avenue
Markham (Cornell), Ontario
FREEHOLD, One-of-a-kind Townhouse in Cornell, Markham***Potential for 3 Sets of Tenants***Live in 1 & Rent the Other 2***2 Full Kitchens & 1 Kitchenette***4 Showers in the Property***3 Bedrooms Plus Finished Basement Can be a Bachelor Apartment***Upper Level Unit Features 2 Spacious Bedrooms w/ a 4pc Ensuite & 3pc Ensuite, Respectively - Kitchen Has S/S Appliances, Breakfast Bar & W/O to Private Sundeck***Ground Floor Unit Has Large Bedroom w/ Own Full Bathroom & Kitchenette***Basement Has a Full Kitchen, 3pc Bath w/ an Open Concept Rec Area***Separate Laundry for Upper Unit & Basement***Access to Garage from Inside***Great Location!***Short Drive to Markham Stouffville Hospital & Cornell Community Centre***Markham Go Station is Nearby Along w/ Public Transit***Long Driveway for Ample Parking***Property Will Be Vacant at Closing - Tenants have signed N11 - Moving out by end of June 2025*** (id:50787)
RE/MAX Community Realty Inc.
39 Savoy Crescent
Vaughan (Beverley Glen), Ontario
Welcome to 39 Savoy Crescent a custom luxury home in the heart of Thornhill! This meticulously renovated 4-bedroom, 4-bathroom home offers exceptional living inside and out. The main floor features new tile and hardwood flooring, elegant crown moulding, and an open-concept layout perfect for modern living. The living room is anchored by a custom fireplace, while the chefs kitchen impresses with premium finishes, stunning appliances including a beverage drawer and a built-in wine wall that flows into the family room. Upstairs, the expansive primary suite includes a cozy fireplace, spa-inspired 5-piece ensuite, walk-in closet, and a designer-built Alaskan king-size bed for the ultimate in comfort and luxury. Three additional bedrooms and two fully renovated bathrooms complete the second floor.Step outside to your private backyard oasis a true entertainers dream. The cabana features a full bar, built-in TV, and its own bathroom, making it the perfect spot for relaxing by the saltwater pool and hot tub on sunny afternoons or hosting under the stars at night.Additional highlights include a finished basement, a newly designed mudroom with walkout to the backyard, an attached garage with dog wash station, and ample parking. The homes exterior has been completely refreshed with repainted brick, all-new windows and doors, and a full sprinkler system.Every detail has been thoughtfully curated in this move-in-ready showpiece located in one of Thornhills most desirable and family-friendly neighbourhoods. (id:50787)
The Agency
1399 Kellough Street
Innisfil (Alcona), Ontario
Big Home for an Even Bigger Lifestyle! One of Alcona's best homes offering approx 4000+ sq ft of upgraded living space and a *walkout basement. Set on a *premium pie-shaped lot with no sidewalk, enjoy rare width, depth & parking. The backyard oasis features an *above-ground pool, custom gazebo, playground, double-tier deck & interlock patio. Inside: *5 total spacious bedrooms, a stunning open concept kitchen, upgraded floor plan with detailed carpentry, 9 ft coffered ceilings, massive living/dining and family room with a gas fireplace & built-ins. The finished basement includes a walkout, huge windows, the 5th bedroom, a beautiful full bathroom, and in-law suite potential. Located on the best quiet street to raise a family and steps to schools, parks, Lake Simcoe, and just a short drive to Friday Harbour. This is a huge life upgrade! Built in 2013. (id:50787)
Real Broker Ontario Ltd.
36 - 33 Price Street
Toronto (Rosedale-Moore Park), Ontario
Welcome To This Fantastic Unique Low Rise Building At 33 Price Street. If You Want Total Convenience In A Hip Building, Then This Is The Place For You To Call Home. Walk Out Your Door To The Toronto Lawn Tennis Club Or Grab A Bite Across The Street At Terroni Or A Multitude Of Fabulous Restaurants Just Steps Away. Hosting A Party The Highly Touted Summerhill LCBO Is Also Across The Street. As You Walk Inside You Are Instantly Amazed At The High Ceilings, Hardwood Floors, Chefs Kitchen And Enormous Privacy And Natural Light That Fills Each And Every Room. Move In And Enjoy! One Car Parking And One Locker Included. Guest Parking Available. (id:50787)
Harvey Kalles Real Estate Ltd.
802 - 270 Wellington Street W
Toronto (Waterfront Communities), Ontario
Freshly Painted 1 Bed+Den In Central Downtown Location. Hardwood Floors; Window Coverings. Amenities Include Roof-Top Garden, Gym, & 24 Hr Security. Minutes Walk To Ttc, Underground Path System, Rogers Centre, Acc, Harbourfront, Financial District, Entertainment District & More. Unit Photos Are From When Unit Was Previously Vacant. (id:50787)
RE/MAX Dash Realty
603 Mountain Maple Avenue
Waterloo, Ontario
This beautifully finished 4 Bedroom home in Columbia Forest is in a neighbourhood surrounded by trees and trails and it feeds to some of the top-ranked schools in the region. The grand foyer entrance boasts cathedral ceilings and extra-large, high-quality ceramic tile that extends into the main living areas. The open concept main floor has plenty of kitchen cupboard space, granite counters, a movable island and a sunken living room. Extend your living space through the dining room patio doors onto the large deck that expands the width of the house. New landscaping in the front and back yards was newly accomplished in 2021. The finished basement (2015) is gorgeous! Wood floors, gas fireplace with custom pine mantel and beautiful built-ins. This home is also carpet-free (except stairs to the second floor) which includes hardwood in the living room and bedrooms. Main floor laundry, ensuite, and more (newly replaced Refrigerator, Dishwasher, and Stove in 2021)! Book your private showing today! (id:50787)
Homelife Landmark Realty Inc Brokerage 103b
176 Bur Oak Drive
Thorold, Ontario
Brand New Townhome With Fully Finished Basement. Bright and Modern Layout With High Quality Finishes throughout. 3 Bedroom + 2 Full Bathrooms on the Second Floor and Laundry located upstairs. Large primary with ensuite and walk in closet. Upgraded flooring on each floor including the basement. Executive appliance package in kitchen. Fully finished basement straight from the builder including 1 Bedroom, Rec Room and 1 Full Bathroom. Rec Room Can Be Used As an Office Space or Alternative Bedroom. Prime Location-Minutes From Brock University, Niagara Collee, 15 Min Drive to Go Station, 20 Min Drive To Niagara Falls. Easy Access to Hwy 406, Schools, and Park. (id:50787)
RE/MAX Real Estate Centre
2 Lynford Avenue
Hamilton, Ontario
Stunning Home on Hamilton Mountain! Welcome to this beautifully renovated 3-level side split, offering a perfect blend of modern design and everyday comfort. With 3 spacious bedrooms and 2 luxurious bathrooms, this move-in-ready home is ideal for families or anyone looking to enjoy stylish living close to all amenities. Step inside to an open-concept layout featuring custom kitchen with quartz countertops, elegant backsplash, and crown moulding throughout. Enjoy the warmth of wide plank hardwood flooring on the main and upper levels, and relax in the lower level rec room, complete with high-end carpeting and a cozy fireplace. The home boasts two fully updated bathrooms, including a spa-like custom glass shower with ceramic tile finishes. A separate entrance to the lower level adds flexibility, whether you're creating an in-law suite, home office, gym, or playroom. Outside, enjoy a double driveway, front and back patios, and a beautifully landscaped walkway. Additional highlights include newer windows, furnace, A/C, pot lights, and updated roof shingles for peace of mind. With approximately 1,750 sq. ft. of total living space and a prime location just minutes from the Lincoln Alexander Parkway, top-rated schools, shopping, and public transit, this home truly offers the best of comfort and convenience. Don’t miss your opportunity to own this exceptional Hamilton Mountain property. (id:50787)
Royal LePage Burloak Real Estate Services
65 Gore Drive
Barrie, Ontario
Welcome to this meticulously maintained home nestled in the heart of Barrie’s sought-after Ardagh neighbourhood—perfectly designed for family living. Inside, you’ll find a fresh, modern decor and a spacious open-concept layout ideal for everyday life and entertaining. The bright and airy living room flows into the updated kitchen, featuring newer appliances and a convenient walkout to the expansive, pie-shaped backyard—over 60 feet wide at the rear! A generous patio space invites outdoor fun and relaxation. The home boasts 3 large bedrooms, including a primary with walk-in closet, and a fully finished basement offering a rec room, 3-piece bath, and utility room. The oversized single garage is insulated and drywalled, providing space for both your vehicle and storage needs. Walk to both public and Catholic elementary schools, and enjoy easy highway access for commuting. This move-in ready gem is an ideal step up for growing families or first-time buyers seeking space, comfort, and community. (id:50787)
Royal LePage First Contact Realty Brokerage
1181 Grace River Road
Dysart Et Al (Dysart), Ontario
Escape & Relax on 2.05 acres on tranquil Miner Lake. Immerse in nature with the calming sounds of the forest, creek and waterfall . Enjoy the comforts of a custom built 4 season modern home with over 3000sq of finished living space .The kitchen features a stainless steel 5 burner gas stove and double oven, an abundance of counter and cupboard space & butcher block breakfast counter. The open concept layout is an entertainers dream. 3 Large bedrooms on the main level and plenty of additional room in the lower level are perfect for large families or group outings. Walk out from your primary bedroom onto one of the many decks. Retreat in your primary ensuite complete with a Jacuzzi tub. Enjoy your morning coffee in the sun room or on the back deck. Take in sunsets from the screened in 3 season room. After a log day of fishing, canoeing or kayaking unwind in the Arctic spa salt water hot tub .Reminisce or make new memories by the lake side fire pit. The home was built with year round use in mind and includes a heated water line, plenty of insulation and high quality windows, and a smart thermostat. Impeccably maintain and shows true pride of ownership. 7 minutes to Wilbeforce for supplies. Close to ATV and snowmobile trails. A short drive to Algonquin park. 1km from public access to grace river which connects Grace Lake and Dark lake. 25 min from Haliburton. 2.5 hours from the GTA. Whether you want to live here full time, use it as a family compound, or investment property this house will surpass your expectations. (id:50787)
Right At Home Realty
20 - 3560 Singleton Avenue
London South (South W), Ontario
Spacious Family Home in South London's Andover Trails Welcome to 3560 Singleton Ave Unit 20, a beautifully upgraded detached condo nestled in the sought-after Andover Trails community of South London. This bright and spacious 4-bedroom, 4-bathroom home offers modern living with a fully finished basement, making it ideal for growing families, professionals, or anyone seeking a move-in-ready residence in a prime location. Open-Concept Main Floor with Modern Finishes. The main floor features a welcoming foyer with tile flooring and a double closet, leading into a spacious open-concept living and dining area. The kitchen is a chef's dream, equipped with stainless steel appliances, quartz countertops, a double sink, tile flooring, and ample cabinetry. The adjacent dining area boasts a walkout to a private deck, perfect for summer BBQs and outdoor entertaining. Generously Sized Bedrooms & Bathrooms Upstairs, you'll find four generously sized bedrooms, each with laminate flooring and ample closet space. The primary bedroom includes a large walk-in closet and a luxurious 4-piece ensuite with tile flooring. The additional bedrooms share a well-appointed 4-piece main bathroom, also featuring tile flooring and modern finishes. Fully Finished Basement with Walk-Up Access The fully finished basement offers additional living space, including a cozy den with laminate flooring, a spacious recreation room with a kitchen area and direct access to the backyard via walk-up steps, a convenient 3-piece bathroom, and a fifth bedroom with laminate flooring. Private Outdoor Space & Convenient Parking Enjoy the outdoors in your private fenced backyard, ideal for gardening, pets, or relaxation. The home also features a double-car garage and a concrete driveway with space for two additional vehicles, ensuring ample parking for residents and guests. Book your private showing today! (id:50787)
Cityscape Real Estate Ltd.
1 - 8 Lakelawn Road
Grimsby (Grimsby Beach), Ontario
Bright, spacious and stylish end-unit MARZ-built townhome ideally located within walking distance to trendy Grimsby-on-the-Lake amenities including walking paths, restaurants and shops. Highlights of Lakelawn include hardwood floors, newly installed vinyl plank flooring, bedroom level laundry, upgraded kitchen cabinets and the primary bedroom, ensuite and large walk-in closet situated on its own separate level. Enjoy open-concept main floor plan, oak staircase, freshly painted rooms, open staircase to the basement and generous driveway. Ideally located close to the highway, Lakefront parks and the scenic towns along the Niagara Escarpment including Grimsby, Beamsville, Vineland and Jordan. (id:50787)
Royal LePage State Realty
B-13 - 160 Rochefort Street
Kitchener, Ontario
Welcome to your new home in the vibrant and family-friendly Huron Park community! This beautifully upgraded 3-bedroom, 2-bath end-unit stacked townhouse offers a perfect blend of modern design, natural light, and low-maintenance livingideal for professionals, couples, or small families looking for comfort, style, and convenience. Step inside and enjoy carpet-free living throughout this bright and spacious home. The main level features an open-concept floor plan, designed for both functionality and entertaining. You'will love the sleek, updated kitchen, complete with premium quartz countertops, an oversized island perfect for meal prep or casual dining, and stainless steel appliances that add a polished touch. The dedicated dining area offers plenty of space for family meals or hosting guests, with direct access to a private balconya perfect spot for your morning coffee, evening wine, or a peaceful read. Thanks to its end-unit layout, the home boasts large windows on multiple sides, filling every room with an abundance of natural light and offering a warm, inviting atmosphere. The second level offers three generously sized bedrooms, each with large closets and sun-filled windows. The modern 4-piece bathroom features high-end finishes, including quartz countertops and ample storage. The entire unit has been meticulously maintained and is in pristine condition. Additional features include: One dedicated parking space, Low-maintenance condo lifestyleno need to worry about lawn care or snow removal. Located in one of Kitcheners most popular neighbourhoods, this home is close to schools, parks, trails, shopping, public transit, and quick access to major highwaysperfect for commuters and families alike. This is your chance to lease a move-in ready home in a fantastic community! Book your showing today (id:50787)
RE/MAX Twin City Realty Inc.
97 Nathalie Street
Kitchener, Ontario
Now available for sale is an exceptional pre-construction opportunity at 97 Nathalie Street, Kitchener: a dream home nestled on a highly desirable walk-up lot backing onto lush, private greenspace. Situated on a premium lot in the family-friendly Trussler West community, This house Features The Raya A floor plan, with 3,300 sqft. thoughtfully designed for modern living, offering 4 spacious bedrooms, 3.5 bathrooms, a great room, family room, den & much more to accommodate every lifestyle need. Crafted with premium finishes and attention to detail, the home includes a double car garage with parking for 4 vehicles total (2 in garage, 2 on driveway). Inside, enjoy luxurious touches like 9 ceilings on the main floor, quartz kitchen countertops, a carpet-free main floor, oak railings with spindles, an upgraded kitchen sink, faucet & sleek satin nickel interior door levers. This incredible home includes a $40,000 lot premium for the rare walk-up lot backing onto greenspace. As part of an exciting limited-time offer for the first 3 buyers, you'll also receive $10,000 in free upgrades and a FREE appliance package (including a fridge, 30 electric stove, dishwasher & rangehood)adding even more value to this extraordinary opportunity. Looking for multigenerational living or income potential? You can upgrade to a finished basement duplex for $130,000, featuring a separate front entrance, kitchenette with pantry, open-concept living/dining area, 2 bedrooms, 3-piece bathroom, 4 egress windows & dedicated utility hookups. Custom floorplan changes are available with drafting approval and applicable fees, allowing you to truly tailor your home to your lifestyle. Please note, the free appliance package is only available for 2025 closings. Don't miss this rare opportunity to build your dream home on a premium greenspace lot in one of Kitcheners fast-growing communities. Be among the first to claim this stunning home & limited-time incentives! (id:50787)
RE/MAX Twin City Realty Inc.
11 Cross Creek Road
Kawartha Lakes (Little Britain), Ontario
The stunning of all-brick style bungalow spans approximately 2400 ft. on one level and sits on a 2.47 acre lot featuring a heated triple garage with vehicle hoist and parking space for over 20 cars. For outdoor enthusiast, there's a massive 50 x 50 pickle ball/basketball court, perfect for recreational use. The home boasts 4 bedrooms and 4 full baths, 2 of the bedroom have ensuites. The heart of the home is the exceptional AyA gourmet kitchen w/stainless steel appliances. It has modern open concept design w/access to garage and walkout to large deck w/glass railing. Large family size dining room open to living room b/i electric fireplace. Spacious laundry/mudroom has custom AyA cabinets, built-in front load washers & dryers w/ceramic floors. On the lower level large recreation room w/above ground windows & propane cast-iron heater. Spare room w/walk-through to 3 pc bath, vinyl plank floors, large storage rooms and cold room. There are too many upgrades to list, you wont be disappointed. (id:50787)
Royal LePage Connect Realty
Lower - 267 Millen Road
Hamilton (Stoney Creek), Ontario
**Lease this beautifully renovated basement 2-bedroom, 1-bathroom detached home!** The primary bedroom features a walk-in closet, and the home offers in-suite laundry, ample storage, and two parking spots. Conveniently located just steps from transit, shops, and schools. This move-in ready home boasts pot lights throughout and a cozy, family-friendly atmosphere. The tenant pay 30% all the utilities bill. Dont miss this opportunity for comfortable family living in a prime location. (id:50787)
RE/MAX Escarpment Realty Inc.
12 Jo Whitney Court
Brantford, Ontario
Welcome to this beautiful, move-in-ready bungalow-raised home, nestled in a highly sought-after neighborhood in Brantford. This spacious 2+2 bedroom, 2-bathroom property offers over 2300 sqft of liveable space and a perfect blend of modern style, functionality, and comfort. Ideal for families or those looking to downsize without compromising on space, this home sits on a large pie shaped lot with plenty of room to create your own backyard oasis. Upon entering, you'll be greeted by high vaulted ceilings in the bright and airy living and dining room, which is bathed in natural light thanks to large windows throughout. The kitchen features top-of-the-line stainless steel appliances, sleek granite countertops, and ample storage space. Whether you're preparing a simple meal or entertaining guests, this kitchen will impress. With 2 generously sized bedrooms on the main floor and 2 bedrooms in the lower level, there's plenty of space for family, guests, or a home office. The primary suite boasts convenient access to the main floors full bathroom, while the lower level bathroom provides additional privacy. The home also features a laundry room on the main floor for easy access and a gas fireplace in the basement. An expansive backyard, which features a charming pond, a spacious deck perfect for entertaining, and an abundance of space to create your dream backyard retreat. The large lot offers endless possibilities for gardening, outdoor activities, or relaxation. Ideally located just minutes from schools, grocery stores, restaurants, and local amenities, including the Brantford Casino. Everything is within reach. With its combination of natural light, contemporary finishes, and a prime location, this bungalow-raised home is truly a must-see! Don't miss your chance to call this gem your own.*virtually staged pictures are added along side the original pictures to give buyers an idea of what is possible.* (id:50787)
Homelife/miracle Realty Ltd
1 - 8 Lakelawn Road
Grimsby (Grimsby Beach), Ontario
Bright, spacious and stylish end-unit MARZ-built townhome ideally located within walking distance to trendy Grimsby-on-the-Lake amenities including walking paths, restaurants and shops. Highlights of Lakelawn include hardwood floors, newly installed vinyl plank flooring, bedroom level laundry, upgraded kitchen cabinets and the primary bedroom, ensuite and large walk-in closet situated on its own private level. Enjoy open-concept main floor plan, oak staircase, freshly painted rooms, open staircase to the basement and generous driveway. Ideally located close to the highway, Lakefront parks and the scenic towns along the Niagara Escarpment including Grimsby, Beamsville, Vineland and Jordan. (id:50787)
Royal LePage State Realty
10 Sunrise Court
Cobourg, Ontario
Welcome To This Immaculate 2,057 Sq Ft All-Brick Bungalow That Exudes Pride Of Ownership And Has Been Meticulously Maintained By Its Original Owners And Is Offered For Sale For The Very First Time. Situated On A Beautifully Landscaped 1.27 Acre Lot At The End Of A Quiet Court, This Home Offers Privacy, Space, And Convenience. The Main Floor Features An Impressive Primary Retreat Complete With Walk-In Closet & 5PC Ensuite Bath. A Second Generously Sized Bedroom, Panoramic Views Of The Skyline, And A Striking Double-Sided Gas Fireplace Separating The Living And Family Rooms. The Bright Breakfast Area Walks Out To A Newer Oversized Deck Showcasing Stunning 180-Degree South-Facing Views. The Fully Finished Basement Adds Incredible Living Space, With 2 Additional Bedrooms, A Home Office, 4-Piece Bathroom, A Large Workshop, Cold Cellar, And Expansive Rec Room With Walk-Out To A Beautiful Interlocking Patio. You'll Find This Home Has Exceptional Curb Appeal Which Is Truly Second To None, Features Extensive Professional Landscaping, Beautiful Mature Trees, Perennial Gardens, And Upgraded Garden Lighting. The Interlocking Driveway Offers Parking For 6 Vehicles, Along With A Double Car Garage. Enjoy Peaceful Living Just 5 Minutes From Downtown Cobourg, Shops, Dining, Groceries, Entertainment, Highway 401 And The Renowned Cobourg Beach. (id:50787)
RE/MAX Hallmark First Group Realty Ltd.
4026 Fracchioni Drive
Lincoln (Beamsville), Ontario
Welcome to an exceptional residence nestled in the heart of Beamsville, Ontario - an esteemed enclave within Niagara's celebrated wine country. This executive end-unit townhouse exemplifies refined living, offering an impressive 4+1 bedrooms and 4 bathrooms across a thoughtfully designed layout that seamlessly blends elegance with everyday functionality. Bathed in abundant natural light, this end-unit benefits from additional windows that illuminate its contemporary interior, showcasing wide-plank hardwood flooring, upscale finishes, and a harmonious open-concept design. The main level is anchored by an entertainer's kitchen - a true culinary showpiece - featuring an expansive quartz island, sleek white surfaces, premium appliances, and custom cabinetry. From here, walk out to a private deck, seating area with gazebo and lush backyard with no rear neighbours, offering a tranquil retreat ideal for al fresco dining or quiet reflection.The upper level reveals four generously sized bedrooms, including a primary suite complete with a spa-like ensuite and walk-in closet. The fully finished basement enhances the homes versatility, ideal for use as a guest suite, home office, media lounge, or fitness studio. An oversized double-height garage provides both functionality and architectural flair, while an integrated EV charging station underscores the homes commitment to modern, sustainable living. Situated minutes from world-class wineries, boutique shops, scenic trails, and with seamless access to the QEW, this residence offers a rare combination of contemporary luxury and countryside charm. Perfectly poised for discerning buyers seeking elevated living in one of Niagara's most picturesque and connected communities. (id:50787)
Exp Realty
75 Ryan's Way Unit# 12
Waterdown, Ontario
Experience the perfect blend of comfort and convenience in this charming West Waterdown complex. Enjoy easy access to shopping, restaurants, amenities, parks, trails, the YMCA, and major highways. The open-concept main floor flows effortlessly from the kitchen to the living and dining spaces, featuring a warm gas fireplace and walk-out to a private deck and backyard with ravine views. The spacious primary bedroom includes ample closet space and a private ensuite. A second bedroom—ideal as a guest room or home office—also features its own ensuite. The partially finished lower level adds flexible living space with a recreation room, laundry area, and utility room. Parking for two vehicles with an attached garage featuring inside entry and a single car driveway. (id:50787)
RE/MAX Escarpment Realty Inc.
17 Erie Avenue N
Fisherville, Ontario
ATTENTION - all Renovators, Flippers or Investors - check out this unique, interesting & unbelievably priced property located in Fisherville - an engaging, rural rooted Haldimand County hamlet - 40/45 min commute to Hamilton, Brantford & Hwy 403 - 15 mins SW of Cayuga’s amenities - in-route to the beaches of Lake Erie. Former commercial type property is now recognized as full residential boasts 0.28ac incs 75ft of frontage on Erie Street N. extends to 175ft extra deep rear yard enjoying new treated wood perimeter fencing-2024 abutting ball diamond, outdoor arena/covered pavilion & large public playground/park. Incs attractive, solid building enhanced with brick exterior, sided gable ends & metal roof-2017 introducing 3745sf of above grade living area includes tastefully renovated 583sf 2 bedroom upper level apartment unit ftrs open concept, freshly painted kitchen cabinetry & new countertops accented w/new low maintenance flooring continues to west wing 4pc bath & laundry room. Now for the intriguing part - the 3162sf main level which has been completely gutted w/perimeter walls studded, insulated & vapour barrier incs re-built/shored up foundation-2023/24 w/majority of spray foam insulated crawl space & walls. Main floor blank canvas presents 5-6 huge rooms which can be incorporated into 2-3 residential apartment units depending on the choice of design. Extras - 360sf attached garage ftrs insulated, new plywood clad interior walls/ceilings & new metal roof-2024, separate 125 amp hydro services (breakers), 5000 gal water cistern, n/gas furnace, well functioning septic system, concrete driveway - even gas BBQ connection. Price reflects finishing required! Unlimited possibilities for the person with vision! (id:50787)
RE/MAX Escarpment Realty Inc.
82 Lampman Crescent
Thorold (Confederation Heights), Ontario
This spacious 4-bedroom, 2 full-bath semi-detached bungalow offers approximately 1,500 sqft of finished living space, making it an excellent opportunity for first-time buyers, investors, or families seeking affordable living. Nestled in a quiet Thorold neighbourhood, the home features a large rec room in the basement with plenty of potential to customize, a fully fenced yard, and a handy storage shed. Conveniently located just a short drive to St. Catharines, shopping, and a variety of great amenities, this property combines comfort, value, and location in one attractive package. (id:50787)
Real Broker Ontario Ltd.
52 Green Maple Drive
St. Catharines (Secord Woods), Ontario
Welcome to this charming semi-detached raised bungalow in the heart of St. Catharines, nestled in a quiet, family-friendly neighbourhood. This spacious home offers over 1500 finished sqft and features 3 bedrooms, 2 full bathrooms, and multiple living areas, including a versatile bonus room in the finished walkout lower level, perfect for a home office, gym, or playroom. Enjoy the convenience of an attached garage, a fully fenced backyard for kids or pets, and plenty of space for the whole family to relax and unwind. With its functional layout and warm community setting, and affordable price, this is a fantastic opportunity to call St. Catharines home! NOTEABLE UPDATES: Roof (2024), kitchen window and adjacent bedroom window (2022), main level flooring & basement bathroom (2025), breaker panel upgrade + surge protector (2020), electrical surge protector (2025), remote garage door (2020), furnace (2020), updated kitchen cupboards (2025). (id:50787)
Real Broker Ontario Ltd.
451 Sandlewood Road
Oakville (Br Bronte), Ontario
Welcome to this absolutely stunning 4-bedroom family home nestled in the heart of South Oakville, where comfort meets elegance and every detail has been thoughtfully curated. Situated on a picturesque lot surrounded by mature trees, this beautifully updated residence offers an exceptional lifestyle both inside and out. A standout feature of this home is the thoughtfully designed addition completed in 2008, expanding the living space to accommodate a growing family. Step into the modern, updated kitchen a culinary dream with modern two tone cabinets outfitted with a high-end Wolf cooktop, built-in oven, and microwave convection oven, perfect for creating gourmet meals with ease. The main level boasts a spacious and sun-drenched living room with a bright bay window, ideal for entertaining or relaxing with family. Two staircases lead to the upper level: one to the oversized primary retreat featuring a walk-in closet and a luxurious 3-piece spa-like ensuite, and the other leading to three generously sized additional bedrooms, perfect for children or guests. A unique highlight of this home is the expansive loft above the garage, complete with peaked ceilings, offering endless potential as a studio, family room, playroom, or additional office space. The lower level is bright and airy, featuring a welcoming recreation room, a bonus office area, 2-piece bathroom, and a walkout to your backyard oasis. The basement level continues to impress with a large games room, laundry facilities, and abundant storage options. Outside, escape to your private sanctuary a beautifully landscaped backyard complete with a heated in ground pool, a large hardscaped deck for entertaining, and a canopy of mature trees providing privacy and shade. Located in one of Oakvilles most desirable neighbourhoods, this exceptional property offers the perfect blend of charm, space, and functionality. (id:50787)
RE/MAX Escarpment Realty Inc.
412 - 2 Aberfoyle Crescent
Toronto (Islington-City Centre West), Ontario
Experience the perfect blend of style and space in this beautifully updated and truly rare 1-bedroom, 1-bathroom suite an absolute gem in today's market boasting a generous 750 sq. ft. of living space and complete with convenient underground parking. Freshly painted in contemporary tones, this home is move-in ready and waiting for you. Open concept living featuring soaring ceilings and elegant hardwood floors, enhanced by new light fixtures that add a modern, sophisticated touch throughout. The kitchen is a chef's dream with sleek stone countertops, while the bedroom offers plush, freshly shampooed broadloom for ultimate comfort. A dedicated laundry room not just a closet providing ample space for storage and folding (a luxury rarely found in similar units). All utilities are included, making for effortless living. Nestled in an immaculately maintained, quiet building just steps from TTC Islington Station, you're also a short stroll to the vibrant shops and restaurants of Bloor St W, and only minutes to the Gardiner and 427. Opportunities like this don't come often don't miss your chance to call this gem your home! (id:50787)
Harvey Kalles Real Estate Ltd.
6 Llloyd Avenue
Toronto (Junction Area), Ontario
Rare opportunity to lease 2.64 acres of commercial land in the heart of Torontos Junction. Centrally located with excellent access to major arterial roads. The site is level, fenced, and suitable for a variety of industrial, storage, or outdoor commercial uses. A unique offering in a tight urban land market. All information to be independently verified. (id:50787)
RE/MAX Premier Inc.
15 Warrender Avenue
Toronto (Princess-Rosethorn), Ontario
Step into timeless elegance in this beautifully maintained 4-bedroom home, nestled in the prestigious Princess-Rosethorn community. Set on a lush 55 x 125 ft lot, the professionally landscaped backyard is a private oasis featuring a sparkling inground pool, a spacious entertaining deck and a retractable awning the perfect setting for summer gatherings and outdoor living. Inside, this classic 2-storey residence offers generous principal rooms, including a formal living and dining area with expansive windows and rich hardwood flooring. The bright, eat-in kitchen is both stylish and functional, complete with quartz countertops, a sleek backsplash, stainless steel appliances and a walk-out to the backyard retreat. A cozy family room with fireplace and beautiful bay window overlooking the backyard, convenient main-floor laundry and a powder room complete the main level. Upstairs, you'll find a spacious primary suite with a walk-in closet and private ensuite, along with three additional generous-sized bedrooms. The fully finished basement provides even more living space with a large rec room with woodburning fireplace, 5th bedroom, a 3-piece bath & ample storage providing plenty of room to relax or entertain. Ideally located near top-ranked schools, beautiful parks, shopping, transit, the airport and downtown Toronto, this is a rare opportunity to own a true forever home in one of Etobicoke's most sought-after neighbourhoods. (id:50787)
RE/MAX Professionals Inc.
20 Dunraven Drive
Toronto (Keelesdale-Eglinton West), Ontario
Welcome to this lovely move-in-ready family home located on a quiet, green cul-de-sac. This beautiful detached home boasts an oversized living space with elegant hardwood flooring. The open and inviting living and dining room flow seamlessly into a bright, custom kitchen featuring tall wooden cabinetry, a large breakfast island, and a walkout to a private patio, making the entire main floor perfect for entertaining friends and family or simply relaxing at home. Upstairs, two spacious bedrooms, each with custom-organized closets, share a fully renovated, stylish, 3-pc bathroom with a frameless glass shower and plenty of vanity space. The second bedroom offers a walkout to a rooftop patio/with potential to add a bedroom suite retreat. The walk-out basement with a separate entrance boasts a spacious family room, a 3rd bedroom, a 5-piece updated bathroom with a large linen closet, storage, and a cold cellar. Perfect for adults + kids at play, guests, home office or in-law suite. Outside space accommodates a sunny patio and extra-long gated private drive for multi-car parking, a super safe play area, and is great for BBQs. A secret garden can be found at the edge of the property! The huge detached double-car garage is perfect for winter parking, storage, workshop or an indoor trampoline park!. Steps to Bert Robinson Park, featuring a playground, splash pad, and toboggan hills, as well as the Beltline Trail and Prospect Cemetery, for all walkers, runners, hikers and bikers. Walk to Eglinton Crosstown LRT + GO station + TTC + city and dog parks + library+ cafes + bakeries + restaurants + shops + + Located in a vibrantly authentic community and just a short hop from Downtown Toronto. Just Move in and Enjoy! (id:50787)
Real Broker Ontario Ltd.
24 Suncrest Drive
Brampton (Brampton West), Ontario
An upgraded front door (2023) welcome you to this well maintained, detached home. This home offers a solid foundation with a new roof (2024) and features upgraded floors throughout with all carpet removed. New windows enhance the airy feel of the interior, and the spacious, unfinished basement presents a versatile space that can be adapted to suit your needs. Situated in a family-friendly neighbourhood, the property is conveniently located near parks and schools. Parking is ample with a double-wide garage and additional driveway space. This well-maintained residence provides a comfortable and practical living environment, perfect for a family. (id:50787)
Right At Home Realty
2004 - 60 Absolute Avenue
Mississauga (City Centre), Ontario
The Fernbrook Absolute Iconic Landmark Tower Known As Marilyn Monroe Building.Spacious Living Space ,Breathtaking View Wrap Around Balcony,2 Bedrooms,2 Washrooms Furnished comes with Two Beds, Sofa, TV and Dining Table with Chairs.1 Parking And 1 Locker. Steps To Square One Mall, Main Bus Terminal, Central Library, Ymca, Living Arts Centre ,New Sheridan College Building And Hwy 403,401 And Qew. Close To All Amenities. (id:50787)
RE/MAX Real Estate Centre Inc.
5611 Armando Avenue
Mississauga (East Credit), Ontario
Well maintained and updated semi detached home is up for sale on a street that rarely see a home up for sale! This truly is a rare opportunity to own a house on such a convenient location with a very desirable neighborhood where everything you need is close to you: Heartland Centre, Hwy 401/403/407,schools, parks, Square One Mall,Walmart, Indian Restaurant, Portuguese Bakery, Mcdonald's and many more! Freshly painted and fully updated home comes with 1465 sq. ft. above ground living space and most updates are done so it is absolutely ready to move in with no rental items to pay for and no big expenses to pay for as the roof was done in 2019, tankless hot water tank in 2015, furnace & AC with Hepa filter in 2017,stainless steel GE appliances, granite countertops,space for 5 cars and fully finished basement with full washroom to accommodate resident guests or growing kids! (id:50787)
RE/MAX Realty Services Inc.

