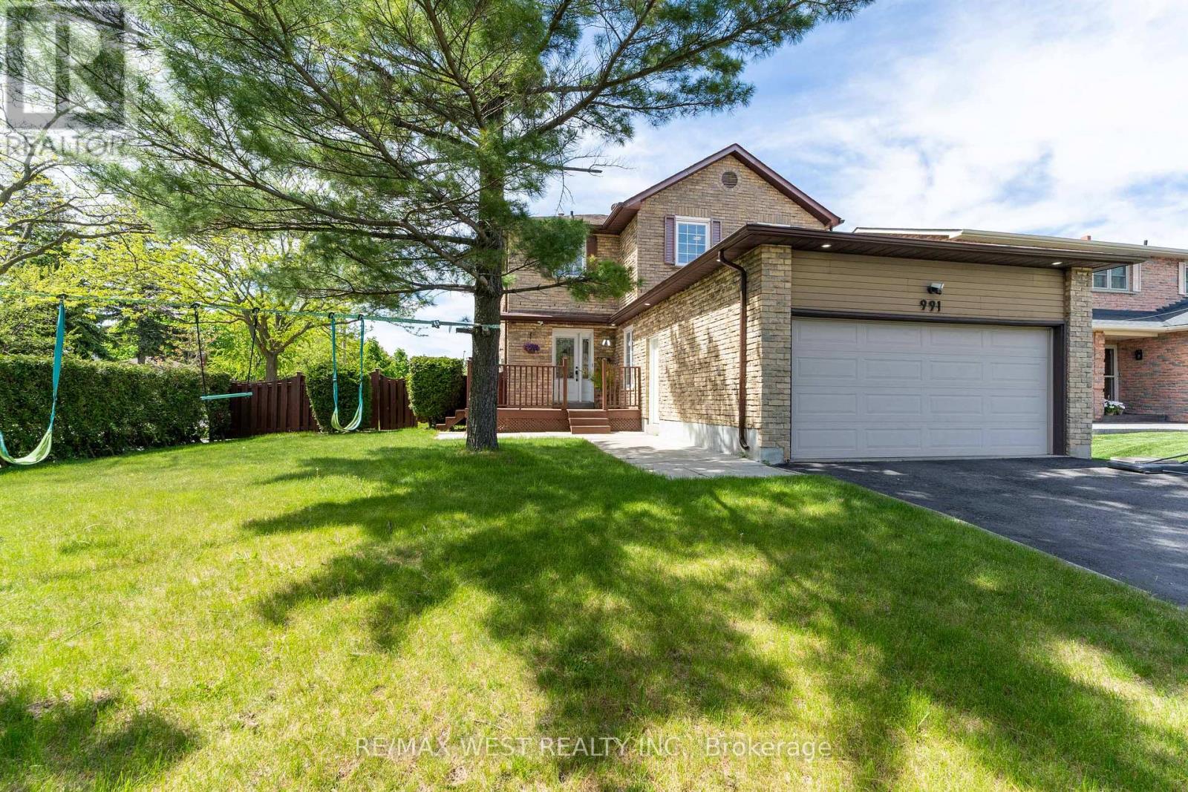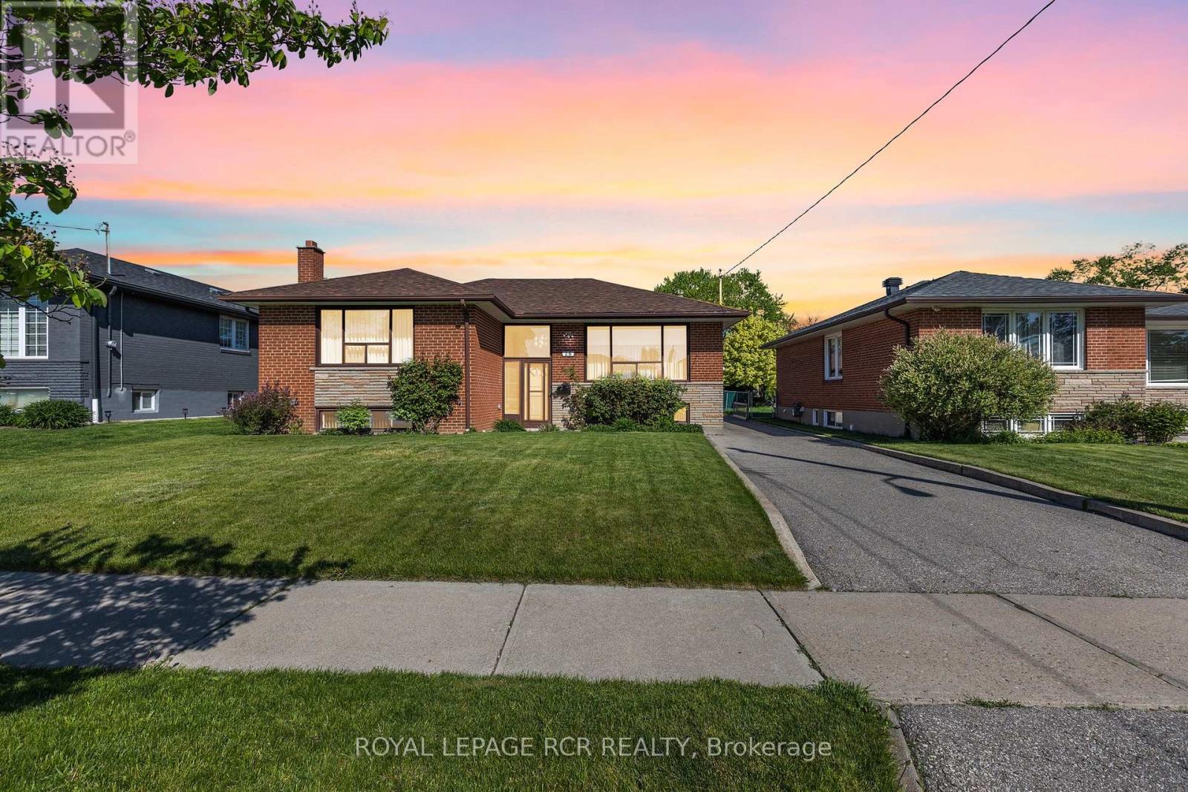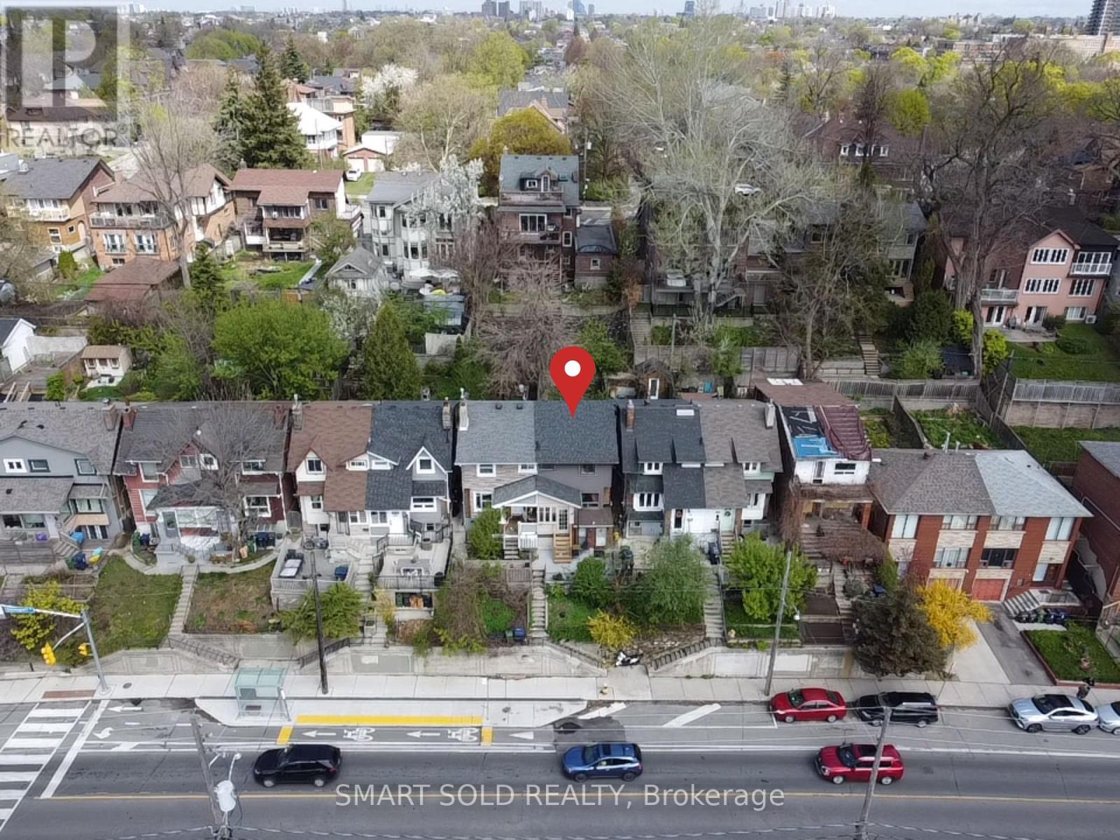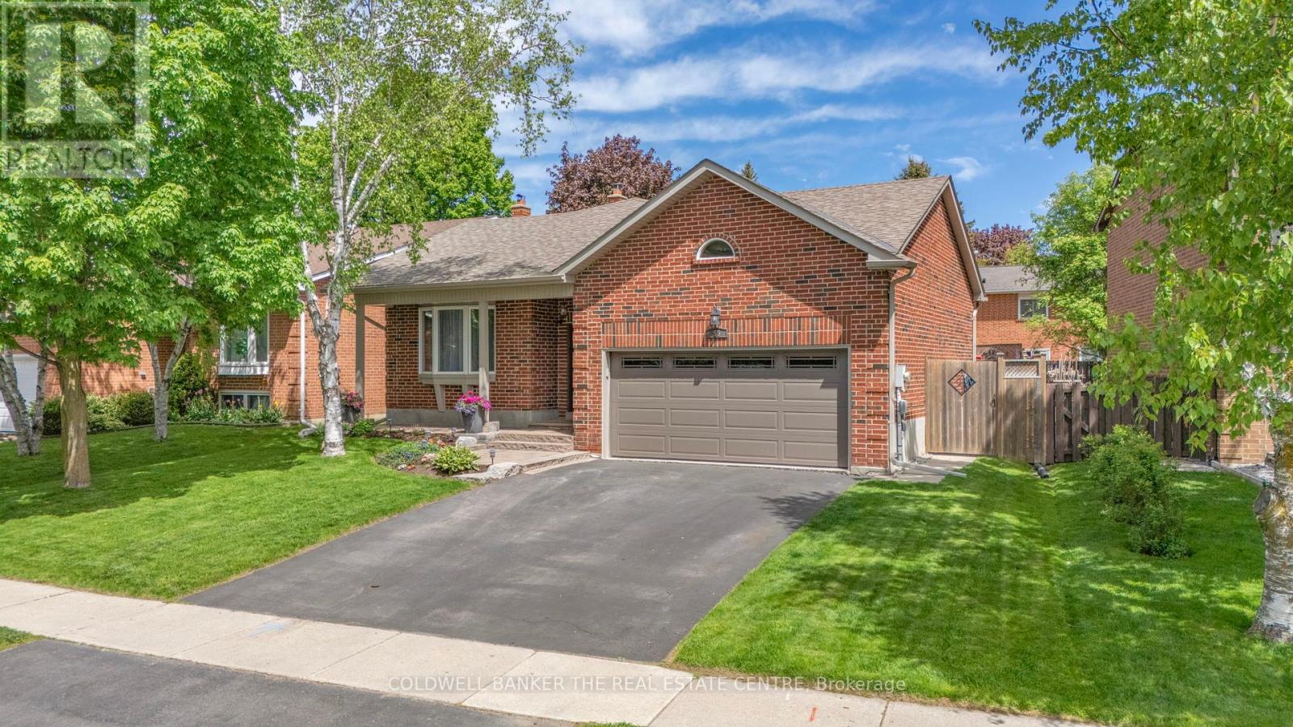40 Whitefaulds Road
Vaughan (Maple), Ontario
Move in ready! Beautifully updated and meticulously maintained 3-Bed 3.5-Bath Detached Home in the desirable Maple neighbourhood. Not a Flip! Seller renovated for themselves: Open concept and carpet-free, the house was professionally renovated top to bottom in 2020/23 with high-quality materials and modern finishes throughout. Great location: Walking distance to Maple High School, Maple Creek PS and Blessed Trinity. Close to Hwy 400 and Maple Go for easy commute. Close to Cortellucci Vaughan Hospital, Wonderland, Reptilia, Community centers, Parks and all amenities. High efficiency Furnace (5Y), AC (5Y) and tankless water heater (2Y)- no rentals! Newer appliances. Attached garage +4 parking spaces on wide stamped-concrete driveway and fully fenced backyard with gas hookup and outdoor wet-bar. (id:50787)
Coldwell Banker The Real Estate Centre
5106 - 25 Telegram Mews
Toronto (Waterfront Communities), Ontario
Rarely Seen in the Market!! Breath-Taking Lake View Condo Located In The Best Location In Downtown Toronto! Luxury 2 Br+Den(with Door) Unit, 950 sqft + 38 Balcony, total 988 sqft. Maintenance Fee $772.94, New Floor (2024), New Painting (2024), New Cabinet (2024), New Appliance (2024). Floor to Ceiling Windows With Beautiful South Lake Views and Great Natural Daylight. 2 ample size bedrooms plus a Perfect Den (With a Door) Space can be used as a workplace or Guest room. Great-sized kitchen with storage space, breakfast area, S/S Appliances (2024). 1 Parking, 1 Locker Included. Mins to Lake, Rogers Center, CN Tower, Supermarket, Restaurants, Fitness, Schools, Shops, Parks, Public Transit. Easy access To Hwy DVP, close to U Of T, etc. (id:50787)
Homelife New World Realty Inc.
991 Mannington Lane
Mississauga (Rathwood), Ontario
Welcome to the vibrant and beautiful Rathwood neighborhood with parks and trails. This big corner lot offers an exceptional bright and spacious living. The Master Bedroom has its own ensuite washroom and a walk-in wardrobe. The other 2 rooms have a lot of space and have their own wardrobe storage. Large windows, a separate kitchen, a large guest area smoothly flowing into the dining space with a separate family room to relax. Barbeque in the backyard on your deck in summers or light up the chimney and enjoy winters in your own cozy corner watching your favorite show. A huge done up basement with additional baseboard heating saves your energy bills. This house offers something for everyone to enjoy. (id:50787)
RE/MAX West Realty Inc.
26 Ludstone Drive
Toronto (Willowridge-Martingrove-Richview), Ontario
Charming Raised Bungalow in Prime Willowridge-Martingrove-Richview! Lovingly maintained by the same owners for nearly 50 years, this detached 3-bedroom raised bungalow is approx. 1250sqft and sits on an incredible 52' x 109' lot with a detached double car garage and offers exceptional potential. The bright and spacious living/dining area features hardwood floors and a large front window that floods the space with natural light. The kitchen is clean and bright with access to a large covered concrete patio and the spacious backyard, an ideal setting for outdoor gatherings or avid gardeners. The main level includes three generously sized bedrooms and a 4-piece family bathroom. The finished basement boasts a large recreation room and an additional family room perfect for entertaining as well as a 3-piece bathroom and a separate walk-up entrance, offering great in-law potential. The rare double car detached garage completes this fantastic property. Located close to public transit, excellent schools, parks, shopping, and major highways this home offers both comfort and convenience in a sought-after neighborhood. Don't miss this wonderful opportunity! (id:50787)
Royal LePage Rcr Realty
408 Bartos Drive
Oakville (Co Central), Ontario
Welcome to 408 Bartos Dr., nestled in vibrant and trendy Kerr Village, Central Oakville. This solid brick bungalow sits on a generous 57 x 138 ft lot, offering incredible potential for renovators, investors, or anyone looking to create their dream home. This home features 3+1 bedrooms, 2 bathrooms, and two full kitchens with a separate entrance to the basement, making it ideal for in-law living or income potential. The layout is spacious and functional, providing a strong foundation for your renovation vision. Whether you're looking to modernize, expand, or build new, the opportunity here is huge. Surrounded by mature trees, parks, schools, shopping, dining, and just minutes to the lake, this location can't be beat. Don't miss your chance to own a property with so much upside in a prime Oakville location. A true renovators delight- solid bones, great lot, and limitless potential! (id:50787)
Right At Home Realty
5651 Roseville Court
Burlington (Orchard), Ontario
Welcome to 5651 Roseville Court. This stunning, must-see, 4-bedroom family home offers 3,510 square feet of livable space (including an unfinished basement), plus an additional 407 square feet of garage space. Within walking distance to Bronte Creek Provincial Park, this home is ideally situated on a quiet, tree-lined, family-friendly court in the highly sought-after Orchard Community! Enjoy great curb appeal with a large covered porch! The welcoming foyer leads to spacious living and dining rooms with hardwood floors. The bright, spacious kitchen, which opens to the breakfast area, features modern stainless steel appliances and access to the garage/laundry (washer and dryer 2021), along with a walk-out deck. The inviting family room, complete with a cozy gas fireplace and expansive window, offers serene backyard views and serves as a perfect place to unwind. The big, beautiful primary bedroom features a walk-in closet, a spacious soaker tub, and his/her granite countertop sinks. Crown moldings, upgraded electric fixtures, and California shutters are present throughout the home. The second floor features, in addition to Primary Bedroom, three additional generously sized bedrooms.. An interlock driveway enhances the exterior. An unfinished basement allows for your creativity to shine. Additional features include a sump pump, roof (2013), central vacuum (2017), ADT (needs to be reconnected), and Ring devices at the front and back doors. The A/C and furnace were replaced in 2018. The property is close to schools, shops, the QEW, 407 ETR, and parks. Video tour available on YouTube! (id:50787)
Century 21 Signature Service
1366 Davenport Road
Toronto (Corso Italia-Davenport), Ontario
Welcome To 1366 Davenport Rd, A Stylish Urban Gem Offering Modern House Functionality With Chic Condo Vibes. Elevated Above Street Level, This Bright And Efficient 3+1 Bedroom Triplex Provides Rare Privacy, City Skyline Views, And A Smart Layout Design With No Wasted Space. The Newly Renovated Second-Floor Unit Features Pot Lights, A Spacious Kitchen, And Two Large Bedrooms, One With Skyline Views And The Other Facing A Quiet Backyard. The Main Floor And Basement Are Separate Apartments, Each With Its Own Entrance And Hydro Meter, Generating A Steady Annual Rental Income Of Approximately $42,000. With Three Separate Hydro Meters Triplex And AAA Tenants Who Are Quiet, Respectful, And Reliable, This Property Is Perfect For Both End-Users And Investors Seeking Turnkey Income Potential. Enjoy Unobstructed CN Tower Views From The Living Room, Front Bedroom, And Even The Shower, Plus A Fully Fenced Backyard Ideal For Relaxing Or Entertaining. Just Steps To TTC, The Vibrant Geary Street Dining Scene, And Multiple Parks, This Home Delivers Smart Design, House Comfort, And Unbeatable City Living. (id:50787)
Smart Sold Realty
56 Brower Avenue
Richmond Hill (Jefferson), Ontario
Stylish & Spacious Home in Sought-After Jefferson community, with pride of ownership that shines in this beautifully updated 3-bed, 3-bath home! The sun-filled main floor features a modern eat-in kitchen with pantry and ample storage, open to the living room with a cozy gas fireplace and walkout to a larger-than-average, fully fenced backyard with natural gas line, perfect for outdoor entertaining. Upstairs, enjoy plush carpeting, a primary bedroom with 2 walk-in closets & ensuite, a second bedroom with its own walk-in closet, and a third bedroom with a double closet. The finished versatile basement with high ceilings is ideal for a rec room and/or office, and get organized with all the storage here, or finish more of the space for a separate bedroom - currently it is being used as a photo studio! Bonus features include direct garage access, top-rated schools, parks, public transit, 10 mins to GO Train, and walking distance to grocery stores, gyms, restaurants, banks, LCBO & more. Offers welcome anytime - don't miss this one! Open House Saturday and Sunday 2-4pm (id:50787)
Royal LePage Estate Realty
55 Kingston Road
Newmarket (Bristol-London), Ontario
Located in one of Newmarkets most vibrant and evolving neighbourhoods, this beautifully maintained and thoughtfully updated home offers over 2,700 sq. ft. of total living space and plenty of room to grow, share, and thrive. Young families will love the welcoming layout and private backyard perfect for kids parties or summer barbecues. Multigenerational living is a breeze with a ground-level in-law suite, which is ideal for extended family or guests. Investors will appreciate the flexibility and future potential of this solid property. The fully fenced yard is complimented with two versatile decks and additional patio area and is ready for gatherings of all kinds, while the walkability score of 88, makes it convenient for most errands and entertainment venues to be accomplished on foot. Upper Canada Mall, Main St.Newmarket, Hospital and healthcare facilities, dining, shopping, schools, parks and transit options make everyday life easy and connected. This is more than a home, its a lifestyle opportunity waiting to be embraced. (id:50787)
Keller Williams Realty Centres
15 Rushingbrook Drive
Richmond Hill (Rouge Woods), Ontario
Offered For The First Time Ever By Original Owner. Sun-Filled Detached Home With 2 Car Garage, Backing Onto Beautiful Mature Trees In Highly Coveted Rouge Woods Community. Wrapped Around Interlocking Stone for Driveway, Walkway and Backyard Patio. Professional Landscaping, Custom Shed, and Huge 12 x 13 Ft Deck, Providing Ample Space for Outdoor Activities. The Living Room Opens to The Dining Room, An Ideal Layout for Entertaining Featuring Gas Fireplace. Spacious 3 Bedrooms and 4 Washrooms, Inclusive of An Expansive Primary Bedroom Featuring a Large Walk-In Closet and 4 Piece En-Suite Bathroom with Custom Vanity, and a Spa Quality Soaker Tub. Professionally Finished Basement Features Premium Laminate Floor, Spacious Recreation/Movie Room, and a 3 Piece Washroom. Extended Interlocking Stone Driveway Offering Ample Parking Space. This Home Has Been Meticulously Maintained in Pristine Condition by Its Owner, Offering the Perfect Balance of Privacy and Accessibility for The Modern Family. Conveniently Located Within Walking Distance To Top-Rated Schools *** Silver Stream Elementary School & Bayview Secondary School *** Parks, Shopping, and All Amenities. With its Abundant Natural Light, & Seamless Indoor-Outdoor Flow, This is More Than Just a House - It's a Place to Call Home. (id:50787)
Harbour Kevin Lin Homes
1024 Ferrier Avenue
Innisfil (Lefroy), Ontario
Looking for a cozy and affordable spot in a great lakeside community? This well-kept 3-bedroom bungalow might be the one, perfect for first-time buyers, investors or as a getaway cottage. Sitting on a massive 56 x 200 lot, theres tons of space and privacy to enjoy. Bright and open living/dining area and a roomy kitchen with loads of cabinet space. The attached double garage also doubles as a great workshop space. Recent updates include a new soft water treatment system and water pump. Tucked away on a quiet family-friendly street, you're just minutes from beaches, parks, golf, shopping, and a short stroll to Monto-Reno Marina and Belle Ewart Park. Plus, youre only 10 mins to Hwy 400, 15 mins to Barrie, and just under 20 mins to the South Barrie GO Station. Whether you're looking for a place to call home or a weekend escape, this one checks all the boxes: great neighbourhood, boating in the summer, snowmobiling and ice fishing in the winter and all-around good vibes. (id:50787)
Right At Home Realty
30 Laurentide Avenue
Aurora (Aurora Heights), Ontario
((Offers Anytime!)) Welcome home! Originally a 4+1 bedroom, this beautiful, two-storey, turned 3+1 bedroom, 3-bathroom detached home, is nestled on a spectacular 50-ft mature lot in the heart of Aurora Heights. Surrounded by mature trees, rich greenery & privacy hedges, this home is close to scenic trails, playgrounds, and excellent schools. Featuring an open-concept eat-in kitchen, formal family & dining rooms, a lush backyard oasis with new spacious deck, side door entrance, basement in-law suite, a private single-car garage and 2-car driveway. Enjoy the convenience of a large main floor laundry and mudroom with a separate side entrance. Large windows fill the space with energizing natural light, and the landscaped front yard and driveway add to the home's inviting curb appeal. Numerous essential updates have been completed throughout. Money spent where it counts (see "Inclusions" below). Experience an incredible sense of community in this friendly neighbourhood, ideal for families, professionals, retirees, multi-generational households, and outdoor enthusiasts. Just steps to local schools, parks, trails, shopping and restaurants. Minutes to Southlake Hospital, Aurora GO Train station, Highways 404 and 400, Costco, and more! Buyer incentives available - don't miss out on this exceptional opportunity! (id:50787)
Keller Williams Realty Centres












