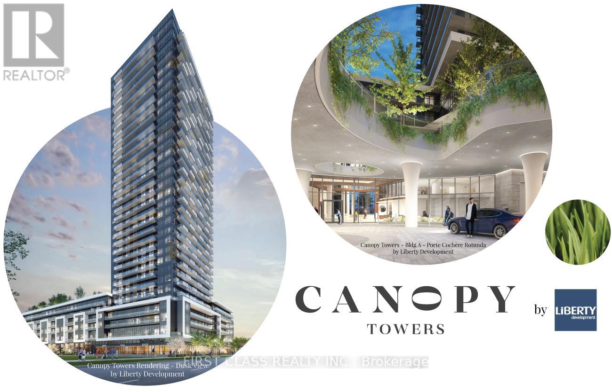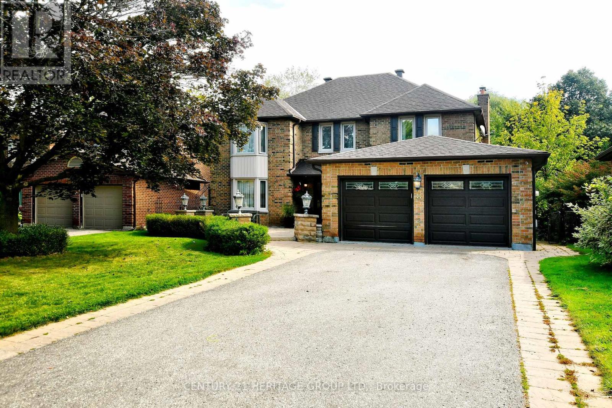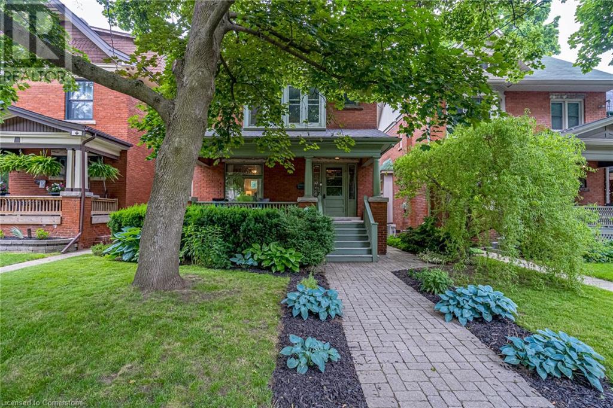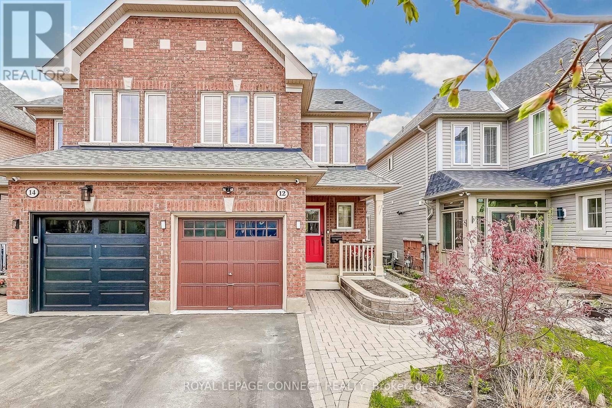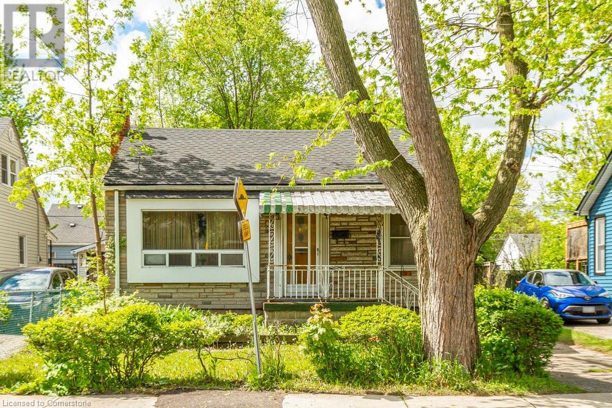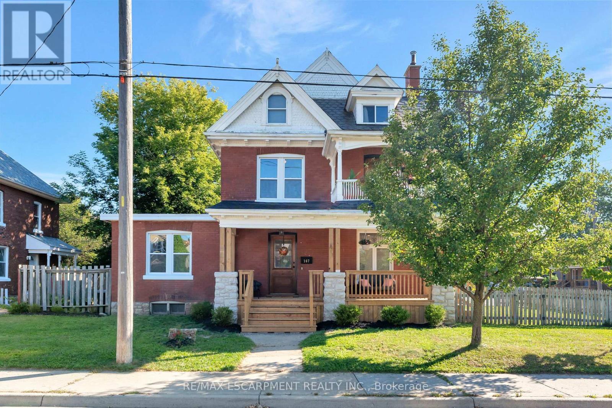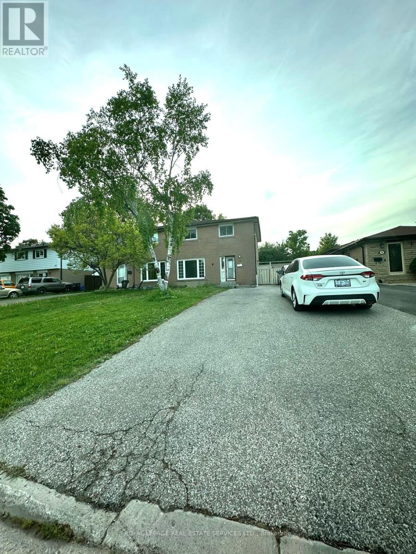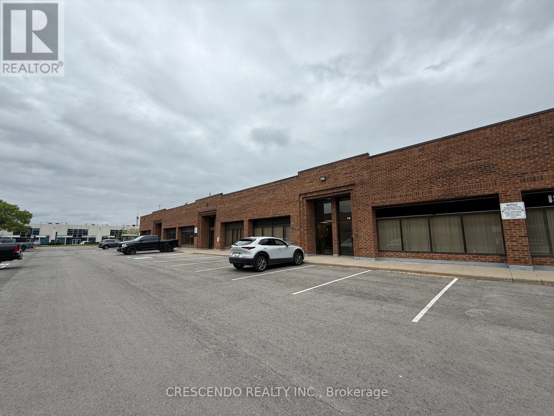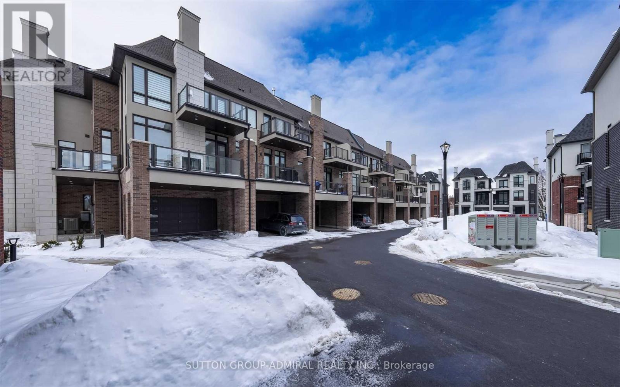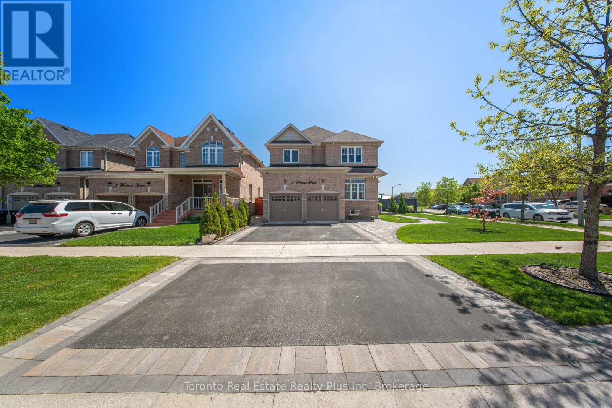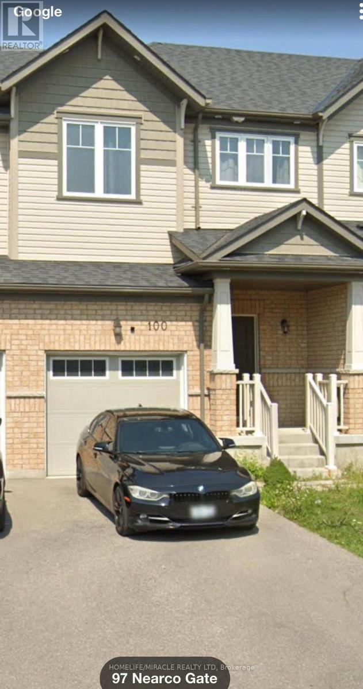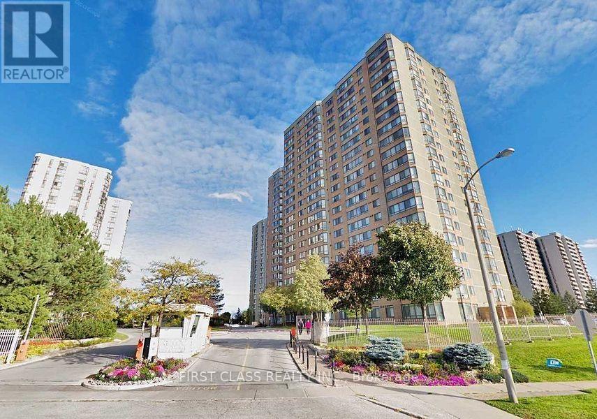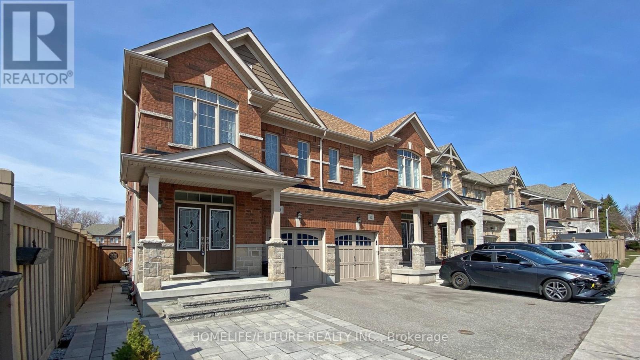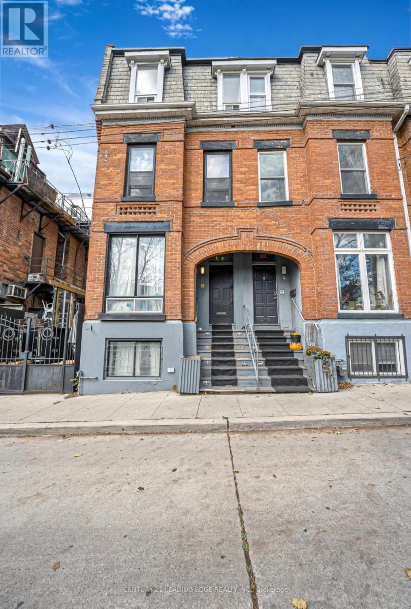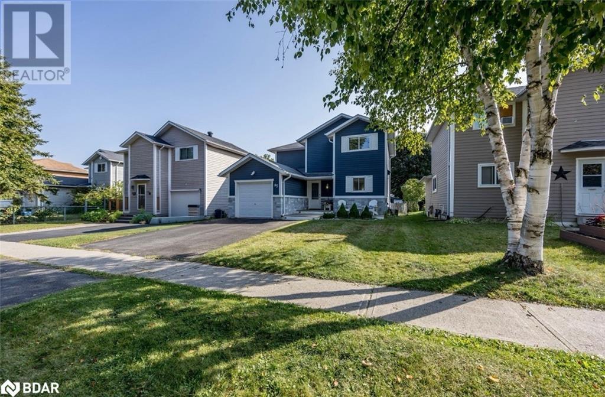323 - 5105 Hurontario Street
Mississauga (Hurontario), Ontario
Brand new 1 bedroom plus den & full washrooms condo unit available for lease in the newly built Canopy Tower. Large living area combined with upgraded kitchen and spacious living area. Close to all amenities in the heart of Mississauga, steps to future LRT, Shopping and parks. Easy access to Hwy 403 & Hwy 401. (id:50787)
First Class Realty Inc.
Lower-A - 25 Crown Drive
Brampton (Vales Of Castlemore), Ontario
1 Year New Designer Legal 2 Bedroom-1 Washroom Basement with side separate entrance with top end design elements; wooden sub-floors, laminate flooring, extra large windows for bright sunlight, separate laundry, upgraded kitchen with painted cabinets, quartz countertop, top end faucets and backsplash. Washroom with modern vanities, pressure assist toilets and smart lighting. 1 parking space included, extra parking available at premium, extra large storage closets. Close to Park, School, Walking Distance to Bus Route#31, groceries and plaza; close to place of worship. Hi speed internet included. (id:50787)
RE/MAX Gold Realty Inc.
Bsmt - 11 Earlscourt Avenue
Toronto (Corso Italia-Davenport), Ontario
Welcome to this beautifully renovated one bedroom unit in Toronto's vibrant Corso-Italia neighborhood, where utilities are included in the rent! This unit features light finishes, a spacious open concept layout with 6'11" ceiling height (6'2" at low point), and a bedroom with a large closet plus additional storage. Enjoy the brand-new kitchen with tons of cupboard space. The modern 3-piece bathroom adds to the unit's comfort. Just steps from the TTC, this location offers convenience and easy access to the best of Toronto. Explore St Clair Ave with its boutique produce shops, cafes, and restaurants - steps to everything you need to live comfortably. Street permit parking is also available if needed. (id:50787)
Royal LePage Supreme Realty
33 - 333 Meadows Boulevard
Mississauga (Rathwood), Ontario
Welcome to this stunning townhouse for lease in one of Rathwoods most well-maintained complexes! Offering over 1,500 sq. ft. of beautifully updated living space, this 3-bedroom, 2-bathroom gem is perfect for families or professionals seeking comfort and style. The home boasts a fully renovated interior, featuring a custom-designed kitchen with sleek cabinetry, quartz countertops, and brand-new stainless steel appliances. Gleaming hardwood floors flow throughout, complemented by modern potlights and a striking wooden staircase that adds a touch of elegance. The spacious master bedroom is a true retreat, complete with his-and-her closets and a large window overlooking a serene park, providing a peaceful view. Two additional bedrooms offer ample space for family, guests, or a home office. The finished basement is a versatile space, ideal for a recreation room, home gym, or additional living area, and includes a convenient laundry room. This townhouse is designed for modern living, with thoughtful updates and high-end finishes throughout. Enjoy the convenience of a one-car garage plus an additional parking spot right in front of the home. The complex also offers plenty of visitor parking, making it easy to host guests. Located in a prime Rathwood neighborhood, youre just steps away from top-rated schools, public transit, Square One Shopping Centre, and major highways, making commuting and errands a breeze. Nearby parks and green spaces add to the appeal, offering a perfect blend of urban convenience and suburban tranquility. Available for lease, this move-in-ready townhouse is perfect for those seeking a luxurious and functional home in one of Mississaugas most sought-after communities. (id:50787)
RE/MAX Escarpment Realty Inc.
63 Sleightholme Crescent
Brampton (Bram East), Ontario
This fabulous premium corner lot offers approximately 3500 sq ft of living space. perfectly situated in a highly sought-after, family-friendly neighborhood! This beautifully maintained property features a double door entry leading into a spacious main floor with 9 ft ceilings, pot lights, and elegant hardwood flooring. The inviting living room boasts a cozy fireplace and abundant natural light. The upgraded kitchen is a chefs dream, complete with high-end cabinetry, a large pantry, quartz countertops, a stylish backsplash, and a generous island perfect for entertaining. Upstairs, you'll find four spacious bedrooms, including a luxurious primary suite with a private ensuite bathroom. The additional bedrooms offer ample space and comfort for the whole family. The property also includes a brand-new, legal 2-bedroom basement apartment with a separate entrance ideal for rental income or extended family living. Conveniently located near Hwy 427, 407, and 401, and just minutes from top-rated schools, parks, shopping, and all major amenities. Don't miss the opportunity to make this exceptional home yours! (id:50787)
Homelife/miracle Realty Ltd
10 Ingalls Avenue
Brantford, Ontario
Welcome to this stunning LIV-built home, completed in 2023! Located in a highly desirable West Brantford neighborhood, this beautifully crafted brick, stone and stucco residence offers exceptional modern living with four generously sized bedrooms and two and a half bathrooms. Step inside to a bright, open-concept main floor featuring rich hardwood flooring, an elegant oak staircase, and a spacious kitchen complete with stainless steel appliances, a breakfast nook, and a separate formal dining room—ideal for entertaining and everyday family living. Enjoy the outdoors in your great-sized, beautiful backyard—perfect for summer BBQs, playtime, or quiet relaxation. Nestled in an amazing family-friendly community, this home is just minutes away from top-rated schools, parks, and all essential amenities. The full-height basement offers endless potential for customization to suit your lifestyle. Don’t miss your chance to own this exceptional home in one of Brantford’s most welcoming neighborhoods! (id:50787)
Royal LePage Macro Realty
Homelife Miracle Realty Ltd
740 Linden Drive
Waterloo, Ontario
This gorgeous townhouse with three bedrooms built in 2021 is situated on a prestigious ravine lot. This open concept layout features a large kitchen with beautiful quartz countertops, which also continue as the backsplash, stainless steel appliances, including a range, dishwasher, fridge, and hood vent. There are three spacious bedrooms upstairs. The primary room has a spacious walk-in closet and eon suite bathroom. Other features include second floor laundry, stone vanities with upgraded faucets in the bathrooms and upgraded large basement windows. The entire house feels light and airy because it has recently been painted. won't let you down. This home is just minutes from Highway 401, Conestoga College, Shopping Plaza and Riverside Park. (id:50787)
Homelife Miracle Realty Ltd
419 - 10 Abeja Street
Vaughan (Concord), Ontario
Sun-Filled South-Facing Suite With Floor-To-Ceiling Windows At Abeja District Condos - Tower 1! This 2 Bedroom / 2 Bathroom Suite Provides 718 Sq Ft (As Per iGuide Floor Plan) Plus A 46 Sq Ft Balcony! Open Concept Living Space! Located In The Highly Desirable Jane / Rutherford Pocket Of Vaughan! Walking Distance To Vaughan Mills Mall, The Keg, Shopping, Restaurants, & Everything This Highly Desirable Intersection Has To Offer! Providing 9 FT Smooth Ceilings Throughout! Modern White Kitchen Provides Stainless Steel Appliances, Quartz Counters, Under-Cabinet Lighting, & Back Splash! Spacious Combined Living & Dining Area! Spacious Primary Bedroom Provides A 3-Piece Ensuite Bathroom! Ensuite Laundry! Large 4-Piece Bathroom With Bath Tub! Upgraded Roller Shades Throughout! Minutes Away From Canada's Wonderland, Cortellucci Vaughan Hospital, The Vaughan Metropolitan Centre Subway Station, Highways 400 & 407, & So Much More! Public Transit Located At Your Doorstep! Building Amenities Include An Artist Studio, Theatre, Dog Bath, Fitness Room, Wellness Spa, Yoga Room, Party Room, Work Hub, 24-Hour Concierge, Bike Storage Room, & So Much More! Includes The Use Of One Parking Space & One Storage Locker! (id:50787)
RE/MAX Experts
2902 - 2900 Highway 7 Road
Vaughan (Concord), Ontario
Spacious and Sun Filled Suite in one of Vaughan's most desirable buildings: EXPO Condos. Approx. 1100 sq. ft. 2-Bedroom 2-Bathroom + Large Den (that can be closed off for privacy). Offering an Open-Concept Living/Dining Room, Perfect for Entertaining Guests! Large Kitchen With Stainless Steel Appliances, Upgraded Lighting, A Feature Wall In the Living Room, Ensuite Laundry, Panoramic Views of the South-West Side of Beautiful Vaughan! It is Centrally Located In The Heart of Vaughan, Major Highways, Colleges, And Transit! The Unit Also Includes 1 Parking and 1 Locker Room. The Building Includes World Class Amenities Including Roof Top Terrace, 24 Hr Concierge, Gym, Sauna, Indoor Pool, BBQ Area, Guest Suites and So Much More! **Property Has Been Virtually Staged** (id:50787)
RE/MAX Realty Services Inc.
176 Bourbon Street
Vaughan (East Woodbridge), Ontario
Welcome To 176 Bourbon St Located In The Highly Sought After Neighbourhood Of Weston Downs! This Fully Renovated 4 Bedroom 4 Bathroom Home With 3 Car Garage, Six Car Driveway Is Situated On A Premium 59 X 141 Ft Lot With Matures Trees And Nestled On A Quiet Crescent. As You Enter This Magnificent Property You Are Welcomed By An Open To Above & Open Concept Custom Designed Floor Plan, Valencia Engineered Hardwood Floors T/Out, Pot Lights T/Out & Tons Of Natural Light! This Elegant Home Boasts A Custom Kitchen With Large Centre Island, Quartz Counters, B/I Pantry, B/I Wine Fridge, B/I Oven, B/I Dishwasher, Pot Filler, 36 Inch Cooktop Stove & 48 Inch Fridge. The Living Room Is Ideal For Entertaining & Boasts A Stunning Modern Feature Wall And Custom Mill Work T/Out. The Upper Level Offers 4 Generously Sized Bedrooms & The Primary Bedroom Boasts A Fully Renovated 5Pc Ensuite, Custom Built In Cabinetry & W/I Closet With Barn Door. The Fully Finished Basement With 2nd Kitchen Offers Additional Living Space For Enjoyment & Potential For Inlaw Suite. The Oversized Backyard Oasis Includes A Patterned Concrete Patio, Pergola And Generous Grass Area For Your Enjoyment! Additional Features Of This Spectacular Property Include Irrigation System, Security Cameras, 200 Amp Electrical Panel, Wall Dust Sweepers, Smart Lighting System, Smart Doorbell, Surround Sound On Main Floor, Roof 2018, AC 2019, Tank-Less Water Heater, Custom Window Coverings & More! This Custom Designed Home Is Turn Key Ready! Move In And Enjoy Making Memories For Years To Come In This Modern Gem! (id:50787)
RE/MAX Experts
8 Petch Crescent
Aurora (Aurora Highlands), Ontario
A breathtaking 4-bedroom family home backing onto a tranquil ravine, complete with a walkout basement. Situated on a quiet street in one of Auroras most coveted neighborhoods, this home offers incredible curb appeal and nearly 4,500 sqft of finished living space. Blending classic elegance with modern luxury, the open-concept main floor is perfect for entertaining, featuring gleaming hardwood floors and an upgraded kitchen with stainless steel appliances, a built-in double oven, and a gas stove. The spacious breakfast area offers stunning views of the lush ravine, ensuring complete privacy and tranquility. A concrete walkway leads from the side of the home to the walkout basement, which includes a bedroom, eat-in kitchen, gas fireplace, and its own separate laundry area. The expansive backyard is ideal for family BBQs and outdoor relaxation, while the walkout deck allows you to fully enjoy the breathtaking natural surroundings. The driveway provides ample parking with space for four vehicles, as there is no sidewalk. This home is truly a must-see schedule your viewing today and step into your dream home! (id:50787)
Century 21 Heritage Group Ltd.
90 Blake Street
Hamilton, Ontario
Welcome to 90 Blake Street, a beautiful century home located in the prestigious Blakeley/St Clair neighbourhood in Hamilton. This home has so much to offer in the way of character, charm, and thoughtful updates. The foyer and all principle rooms are impressively large and have enough windows to let natural light flow throughout. In the kitchen you will find a convenient butlers pantry and mud room leading to the luscious backyard. Two wide wood staircases lead you to the second floor where there are two bedrooms as well as a primary suite, complete with a separate closet/ change room. All bedrooms are a great size and one of them has a balcony, offering a private retreat, fresh air, and awesome views of the garden below. The space on the third floor of this home has a two piece bath is so functional for many uses: office space, primary bedroom, kids play room, etc. There is a separate entrance to the dry basement and the ceiling height would allow for an additional finished space or potentially an in-law suite. The exterior features of this home are just as impressive as the interior. The lot is 163ft deep, has parking, and a detached garage. From enjoying the oversized front porch to the deck, gazebo, and hot tub out back, you will find that this property will offer you a great lifestyle for years to come. (id:50787)
Keller Williams Complete Realty
910 - 1435 Celebration Drive
Pickering (Bay Ridges), Ontario
Discover unparalleled living in this pristine, move-in-ready UC3 unit, offering an exceptional combination of style, convenience, and prime location! Nestled in the dynamic core of Pickering, this brand-new, never-occupied unit boasts chic, contemporary design throughout. The interior features sleek modern flooring, spacious, beautifully finished 2 bathrooms, and a bright, open-concept kitchen equipped with built-in appliances, quartz countertops, design cabinetry, an oversized sink, and a stylish backsplash.Step out onto the generously sized balcony to enjoy tranquil views in a highly desirable layout. Situated just steps from a variety of shops, schools, and restaurants, this property also offers quick access to highways 401, GOtrain etc. Perfect for city living or commuting.Complete with underground parking, this unit delivers the perfect blend of comfort and practicality. Residents can also enjoy first-class building amenities, including an exercise room, party room, guest suites and more. An unbeatable offering at an attractive price! (id:50787)
Orion Realty Corporation
12 Aldonschool Court
Ajax (South East), Ontario
This 3-bedroom, 4-bathroom semi-detached home sits on a quiet court in a mature South Ajax neighborhood, surrounded by trees and just moments from the lake, trails, and Rotary Park. Inside, an open-concept layout welcomes you with a renovated kitchen featuring granite countertops, a double sink, built-in pantry, and new backsplash. California shutters and large windows bring natural light into the combined living and dining areas. The eat-in breakfast area opens to a cozy patio that leads down a few steps to a private stamped concrete backyard, low maintenance with a charming garden bed. Upstairs are three well-sized bedrooms, including a primary retreat with walk-in closet and 4-piece ensuite. A finished basement offers flexible space and a full bathroom. Beautiful curb appeal, close to schools, GO, Hwy 401, and future growth. Location Unreal! Home Even Better! Come and check it out! (id:50787)
Royal LePage Connect Realty
2311 - 77 Harbour Square
Toronto (Waterfront Communities), Ontario
Large One Bedroom Overlooking The Lake With An Amazing Southwest View. Live Well In This All Inclusive,Fully Furnished Unit. Large Closets In The Foyer, Bathroom & Bedroom. Kitchen Is Fully Stocked & Well Designed For Maximum Storage Space. Building Amenities Include Indoor/Outdoor Pool,Squash/Basketball Courts,Gym,Exercise Rm,Yoga Studio,Sauna,Hot Tub,Bbq's & Patio/Deck,Concierge,Visitor Parking,Bus Service.Walk To All Major Attractions. (id:50787)
Royal LePage Your Community Realty
821 - 650 Queens Quay W
Toronto (Waterfront Communities), Ontario
Experience waterfront living in a prime downtown neighbourhood just steps to the Lake, TTC, Billy Bishop airport, grocery shopping, restaurants and more. Wake up each day in your fully furnished, bright, open concept, studio condo with Juliette balcony. This unit is move-in ready, has 5 appliances, a rain shower and electronic bed to enjoy watching movies. As a resident of The Atrium, you have access to a park across the street or you can enjoy your time on the large rooftop patio and BBQ area, in the gym/exercise room, party room or meeting room. The Atrium includes 24-hour concierge and security. Included in your rent are all utilities, internet and a monthly cleaning service. No smoking, no pets. Key deposit $200 for 1 suite key, FOB and mailbox key. (id:50787)
RE/MAX Realty Services Inc.
4504 - 11 Wellesley Street W
Toronto (Bay Street Corridor), Ontario
Experience elevated living at Wellesley on the Park in this stylish 1+Den suite offering sweeping views of the city and Lake Ontario. With 579 sq. ft. of well-utilized space, the functional layout includes a den that easily converts into a second bedroom or home office. Finished with premium built-in appliances and upscale detailing throughout. Located in the heart of downtown, steps to Wellesley subway, U of T, TMU, Yorkville, Financial District, and more. (id:50787)
Real One Realty Inc.
211 - 2020 Bathurst Street
Toronto (Humewood-Cedarvale), Ontario
Welcome to Suite 211 at The Forest Hill Condominiums - a dazzling, 3-bedroom, 2-bathroom residence that redefines luxury living in one of Torontos most exclusive and sought-after communities. Set within the highly anticipated Forest Hill Condos by CentreCourt, this luminous and contemporary home offers seamless, direct access from the lobby to the brand-new Forest Hill LRT subway station bringing the entire city to your doorstep.Step inside this breathtaking corner suite and be captivated by soaring 12-foot ceilings, expansive windows, and an open-concept layout designed for elegant living and entertaining. As one of the largest units in the building, it offers an exceptional sense of scale and flexibility. The chef-inspired kitchen features built-in stainless steel appliances, a wine fridge, and seamless cabinetry, while the living and dining areas flow effortlessly to a quiet, south-facing balcony with serene city views.The primary suite is a retreat in itself, offering a spa-like ensuite bathroom with custom tile work and sleek fixtures, plus a custom walk-in closet designed for optimal storage. Two additional bedrooms provide ample space for sleep, work, or play, each thoughtfully appointed with wide-plank engineered hardwood and floor-to-ceiling windows.Enjoy direct elevator access to your suite, one underground parking space, and a locker for added convenience. Building amenities rival luxury hotels: 24/7 concierge, a rooftop terrace with BBQs and skyline views, fitness centre, yoga studio, co-working lounge, indoor/outdoor gym space, pet wash, and guest suites.With premium retailers like Starbucks and Dollarama at your doorstep, Yorkdale Mall just minutes away, and top-rated private schools (Bishop Strachan, UCC) within a short drive, this is truly an unparalleled opportunity to own a landmark residence. Live at the intersection of prestige, practicality, and effortless style - welcome home. (id:50787)
Forest Hill Real Estate Inc.
20 Goggin Avenue
Hamilton, Ontario
ATTENTION BUILDERS, INVESTORS & VISIONARIES! Rare opportunity to secure a prime 40ft x 100ft lot in the heart of Hamilton’s Normanhurst neighbourhood. Nestled on a quiet street, 20 Goggin Avenue offers incredible potential to build new in a developing area. The existing home is being sold as is, where is - perfect for those looking to start fresh and create something remarkable. Surrounded by character homes and ongoing revitalization, this location is just minutes to centre on Barton, Tim Hortons Field, Gage Park, and trendy Ottawa Street shopping and dining. Quick access to public transit, future LRT, and major highways makes commuting a breeze. Zoned residential, with potential for a single-family home or modern duplex (buyer to verify). Don’t miss this opportunity to be part of Hamilton’s urban renewal—build your vision from the ground up! (id:50787)
RE/MAX Escarpment Realty Inc.
167 William Street
Brant (Brantford Twp), Ontario
Step into the perfect blend of historic elegance and modern convenience in this century home. From the moment you enter, you'll be captivated by the original leaded glass windows, restored hardwood floors, and the beautifully carved wood staircase. The spacious, and bright chefs kitchen offers the ideal setting for both daily living and entertaining. Recent updates include; a completely rewired electrical system, upgraded plumbing extending to the property line, and efficient mechanical systems such as a tankless water heater and an owned water softener. Notable recent upgrades include a brand-new high-efficiency furnace (2023), a new washer and dryer (2023), durable slate shingles (2019), and a waterproofed foundation (2023). Outside, enjoy the freshly built porch (2024), a charming side yard, and a detached garage with electricity. With 4 bedrooms, 2 staircases, and an expansive attic space providing an additional 550 square feet. Nestled on an extra-wide lot, you'll also appreciate the proximity to the hospital, shopping, schools, and convenient 403 access (id:50787)
RE/MAX Escarpment Realty Inc.
F27 - 6 Upper Mercer Street
Kitchener, Ontario
Welcome to 6 Upper Mercer Street #F27 in the desirable neighborhood of Lackner Woods! This stunning end-unit townhouse is one of the largest in the complex and enjoys the added benefit of five extra windows, filling the home with an abundance of natural light. The open-concept main floor is ideal for entertaining, with direct access to the deck complete with privacy louvers which is perfect for barbecues or relaxing evenings. A convenient 2-piece bath completes the space. Upstairs, you'll find a spacious primary bedroom with a walk-in closet, two additional bedrooms, a 4-piece main bathroom, and a large bonus family room that can easily be used as a playroom or converted into a fourth bedroom. The fully finished basement adds even more functional space, including a rec room, office area, beautifully finished 3-piece bathroom, and a large laundry/storage room. Recent updates and extras include: New dishwasher (2024) New water softener (2024) Sump pump (2021) Dryer (2020) NEST thermostat, Ring doorbell, Google-monitored smoke alarms and Fresh paint throughout. This is a fantastic home for young professionals, families, or downsizers alike. Located in a quiet, family-friendly neighborhood close to excellent schools, shopping, the Grand River, scenic walking trails, and with easy access to Highway 401. Don't miss your chance to book your private showing today! (id:50787)
RE/MAX Twin City Realty Inc.
234 Healey Lake Water
The Archipelago (Archipelago South), Ontario
Welcome to 234 Healey Lake Water .Here you will find a peaceful secluded Cabin located on 1.28 acres. This is a cozy open concept cabin which is perfect for weekend get aways! Make this property your own with a little TLC. Septic has been installed and is ready for hook ups. Cleared area for adding onto the cabin or building new bunkies. Beatuiful lake views from the deck or the docks(2). The 239.5 ft of waterfront has both shallow sand beach and deep water for docking your boat. You can lounge on the docks that get all day sun .Property can be accessed in all 4 seasons, by boat or by atv trail or snowmobile. There is a very short 1min boat ride from Pine Bay Landing, a10 min atv drive through the bush or a 20 min walk. (id:50787)
Sutton Group Realty Systems Inc.
31 Cole Crescent
Brantford, Ontario
Newer Townhouse In The Desired Wyndfield Community. This Home Features 3 BR & 2.5 WR. Open Concept Kitchen With An Island Overlooking The Family Room, Great For Entertaining. The Three Bedrooms Upstairs Are Generously Sized And The Primary BR Features A Walk-In Closet. This Is A Great Starter Home Or Great Investment. (id:50787)
Homelife/future Realty Inc.
180 Riverside Drive
Trent Hills (Campbellford), Ontario
This nature lovers 1.1 acre lot located on the exclusive Myers Island is conveniently located five minutes to Campbellford. Street is already home to multiple lavish houses and a builder's paradise. It comes with a survey, entrance drive, and a letter from Lower Trent Conservation providing permission to build. If you are ready to Live the Island Life and watch the deer pass by with the convenience of a year round 100 foot bridge just minutes to hwy 30 this lot is ready for your new home. Plans for a 1700 to 3400 sf home can be provided. (id:50787)
Housesigma Inc.
61 Seclusion Crescent
Brampton (Sandringham-Wellington), Ontario
Must-see Showstopper !! Step Into A Beautifully home with ,Excellent Layout Offers Spacious Separate Dining And living Areas Adorned With Hardwood Floors & Pot Lights. Main Floor Separate Cozy Family Rm With A Gas Fireplace, An Inviting upgraded Eat-In Kitchen With A Breakfast Area &W/Centre Island. 4 Generously Sized Bedrooms With Large Windows. The Convenience of a 2nd Laundry Rm Adds To The Practicality Of This Home. The Main Floor Staircase Is Graced With Elegant Iron Picket. The Location Is Simply Incredible, With Easy Access To Trinity Common Shopping, & Quick Connections To Major HWYs Like 410, 407 & 427. Additionally, Its Proximity Surrounded by every imaginable- A Plethora of Schools, Parks, Shopping ,Healthcare ,Transit and Places of worship are at your Fingertips. **Move-In Ready ,This Home Offers Ultimate Convenience** Don't Miss The Chance To Make This As Your Own Home. (id:50787)
Homelife Maple Leaf Realty Ltd.
73 Davenport Crescent
Brampton (Southgate), Ontario
REMARKS FOR CLIENTSSpacious 4-Bedroom Gem for Rent!Step into this stunning all-brick semi-detached home, offering a bright and spacious main-level with 4 largebedrooms perfect for families or those who love extra space. Nestled on a quiet, child-friendly crescent in a well-established neighborhood,peace and privacy are guaranteed.Enjoy the convenience of surface-level parking for 3 vehicles, and a deep lot that gives you room to relax,entertain, or let the kids play.Just minutes from all major amenities and places of worship, this location has everything you need right at yourdoorstep. Don't miss your chance to live in this fantastic family-friendly community! (id:50787)
Royal LePage Real Estate Services Ltd.
36 Roxton Crescent N
Brampton (Fletcher's Meadow), Ontario
Wow, This Is An Absolute Showstopper And A Must-See! Priced To Sell ! This Stunning 4-Bedroom North-Facing Home Is a Must-See and Ready to Sell! Boasting 1921 Sqft Above Grade (As Per MPAC), This Home Perfectly Combines Space, Style, and Functionality. The Main Floor Features Gleaming Hardwood Floors Through Out On Main Floor, and Multiple Living Spaces, Living And Family Rooms Share Warmth Through A Sleek See-Through . The Designer Kitchen Stands Out with Quartz Countertops, and Tailored for Modern Living. Elegant Hardwood Staircase Adds Timeless Charm And Style! The Second Floor Offers Four Spacious Bedrooms, Each with Access to Its Own Full Bathroom, Providing Comfort and Privacy for the Entire Family. The Master Suite Is a True Retreat with a Walk-In Closet and a 5-Piece Ensuite. Convenient Main Floor Laundry Simplifies Daily Chores! Located in a Prime Neighborhood, next to park and 5 minutes from GO station .This Home Is Perfect for Families or Investors. Premium Finishes, a Thoughtful Layout, and a Sought-After Location Make This Property an Incredible Opportunity. Don't Miss Out Schedule Your Viewing Today! (id:50787)
RE/MAX Gold Realty Inc.
522 - 200 Lagerfeld Drive
Brampton (Northwest Brampton), Ontario
Welcome to Very Specious Unit 522 at 200 Lagerfeld Drive, a modern 2-bedroom, 2-bathroom condo in Brampton's sought-after Northwest neighborhood. This Mattamy-built unit offers approximately 660sq ft of thoughtfully designed living space, featuring an open-concept layout with laminate flooring throughout. The contemporary kitchen granite countertops and stainless steel appliances, while the spacious primary bedroom includes a walk-in closet and a 3-piece ensuite bathroom. The versatile den, complete with a window , can serve as a second bedroom or home office. Enjoy the enclosed balcony with nice views, and benefit from the convenience of in-suite laundry, an underground parking spot, and a locker. Located just steps from Mount Pleasant GO Station, this condo provides easy access to public transit, shopping, dining, and major highways. (id:50787)
Homelife/miracle Realty Ltd
115 Westmount Avenue
Toronto (Corso Italia-Davenport), Ontario
Some things just make sense: an outfit that's as comfortable as it is captivating, a meal that's as delicious as it is nutritious, or a home that's as beautiful as it is brilliant. 115 Westmount is just that kind of solid, and elusive, find. This unicorn 4+1 bedroom Regal Heights beauty has beds and baths right where you need them, closets where you want them, and the kind of everyday functionality that works quietly to make your life better. From the proper front entry to the hardworking back mudroom (with everything you need to get a busy family in or out the door: cubbies, shelves, a 2-piece bathroom and laundry!), every inch of this recently renovated home is doing something useful. And it's doing it with style. Beautiful wide plank oak floors. Crisp, clean wainscotting and built-ins. A cozy gas fireplace at the heart of the living room. A dining space that can comfortably seat 10. A gorgeous kitchen with quartz counters, a 6-burner dual fuel range, ample storage and an island prep zone/social hub. There's a walkout to a multi-level deck that's perfect for grilling and chilling. And there's a bonus den, full of light, and just the right amount of separate. Upstairs, 4 bedrooms and 2 bathrooms keep the family close but not too close. The spacious primary features a deep double closet and a luxuriously large ensuite. Another bathroom and 3 more stellar bedrooms round out the floor, one of which is currently serving as an office with built-in storage. Downstairs, the finished lower level is an amazing rec room, but with a bedroom, full kitchen & bathroom, a 2nd laundry room and a separate side-entrance, it could easily be an in-law or nanny suite. Out front, Regal Road School (and its fun schoolyard) is just down the street, and St. Clair West's best amenities, streetcars, and strong coffee are steps from your door. From restaurants and groceries to a variety of kids activities, daycares and shops, pretty much everything you'd ever need is within walking distance. (id:50787)
Sage Real Estate Limited
175 Penndutch Circle
Whitchurch-Stouffville (Stouffville), Ontario
Welcome to this lovely 4-bedroom home, ideally situated in a quiet, family-friendly neighbourhood. The main floor boasts an open-concept living and dining area with 9-foot ceilings, seamlessly connecting to the kitchen with a walk-out to the backyard, perfect for everyday living and entertaining. Large windows throughout the home flood the interior with natural light, creating a bright and airy atmosphere. Upstairs, you'll find four spacious bedrooms, including a generous primary suite with a walk-in closet and a 4-piece ensuite. Enjoy brand-new hardwood flooring on the second level and recent upgrades such as direct garage access and fresh paint throughout. The home sits on a pie-shaped lot that widens to 123 feet at the rear, offering a large deck ideal for outdoor relaxation and entertaining. A spacious, unfinished basement provides a blank canvas to create the perfect additional living space, home gym, media room, or a guest suite tailored to your needs. This move-in-ready home blends comfort, function, and potentialideal for anyone looking to settle into a welcoming community. (id:50787)
Psr
113 Aitken Circle
Markham (Unionville), Ontario
Welcome to this Italian Architect custom Designed, fully renovated 4-bed, 3.5-bath home in the heart of Unionville. $$$ Spent on Upgrades(including Kitchen(2021) and all Washrooms(2021))! Hardwood Floor(2017), Crown Molding & Potlights Thru-Out! Open Concept Kitchen W/ Quartz Countertop|(2021). Breakfast Area Walk/Out to Large Deck. Four Spacious Bedrooms upstairs. Primary Bedroom w/ 5-Piece Ensuite(2021). Professional finished Basement W/ Two Bedrooms(2021) and A 3pc Washroom(2021). H.E. Furnace(2020), Heat pump(2023) and Owned Tankless Water Heater(2020) All Bathrooms Finished W/Schluter Leak Prevention System. Extra Insulation For the Whole House. Stunning Landscaped Backyard. Beautiful, Well maintained 14x28 feet Pool w/ New Safety Cover, Safety Fence New Filter(2022) plus Gas Burner(2016) . Immerse Yourself In The Unionville Community With Access To Toogood Pond, Unionville Main St, Varley Art Gallery, Unionville Library And Top Ranked Markville Secondary School, St. Matthew's, St. Augustine's, And Unionville Public School. (id:50787)
Right At Home Realty
10 - 259 Edgeley Boulevard
Vaughan (Concord), Ontario
Prime industrial space available minutes away from VMC subway, Hwys 407ETR & 400, and Highway 7. Offers convenient access onto Edgeley Blvd with plenty of surface parking options. (id:50787)
Crescendo Realty Inc.
5 Mccachen Street W
Richmond Hill (Oak Ridges), Ontario
Luxury Living - Stunning 3 Storey Townhouse W/Double Car Garage in Prime Location. Bright And Spacious Open Concept Lay Out With lots Of Upgrades. this Home Offers A Sleep Modern Kitchen With Large Island, Stone Counter Top, Stained Hardwood From 1st Floor To 3rd Floor, Coffered Ceiling, High Ceiling & High End Appliances. 3 Bed/4 Bath, B/Wine Cooler, S/S Appliances, Pot Lights & With Stone Waterfall kitchen Island, Chandeliers On 2nd & 3 rd Floor. A Must See! All Of This Situated In A Family Friendly Neighborhood That Is Close To Shopping, Restaurants, Parks & Close To highways. (id:50787)
Sutton Group-Admiral Realty Inc.
1 Watson Drive
New Tecumseth (Tottenham), Ontario
Welcome to this stunning corner-lot home located on one of the most desirable streets in the area. Offering nearly 3000sqf of above grade living space, this beautiful maintained property is ideal for families seeking comfort, space, and versatility.The main floor features rich hardwood flooring, oversized windows that flood the space with natural light and a full bathroom for added convenience. The spacious parlor can easily be converted into a guest bedroom or home office, perfect for todays flexible living needs. The kitchen is a true highlight, complete with granite countertops, stainless steel appliances, pot lights, and functional layout that flows seamlessly into dining and living areas.Upstairs, youll find a thoughtfully designed layout featuring four generous bedrooms. The primary suite include a large walk in closet and ensuite bathroom, the second bedroom also enjoy a private ensuite bathroom, the third and fourth bedroom are connected by a stylish Jack and Jill bathroom ideal for siblings. The convenience of second floor laundry makes daily chores effortless, while a large windows in every room bring in natural light and create a warm, inviting atmosphere.Step outside to enjoy landscaped backyard featuring a custom layout with stone patio, two gazebo and shed. Ideal for summer entertaining or peaceful relaxation, the double attached garage and oversized driveway with space for up to 5 vehicles offer plenty of parking for family and guests.The unfinished basement present an incredible opportunity to add your personal touch, weather its a media room, gym, or extra living space, the potential is your to unlock.The house is located just minutes from a brand new plaza, school, parks, etc. this home offer the perfect balance of style, space and convenience. Dont miss your chance to make it yo (id:50787)
Toronto Real Estate Realty Plus Inc
100 Nearco Gate
Oshawa (Windfields), Ontario
Bright, spacious and gorgeous 3 Br Townhouse with 2 full washrooms and a powder room located in a friendly neighborhood of windfields community (North Oshawa location). Features with open concept family room and dining area with a walk out deck to the backyard and a finished basement with a REC room. upgraded Eat in kitchen with Stainless steel appliances. Laundry is located on upper level, perfect location. 5 minutes walk to Costco, plaza, universities, schools and parks. (id:50787)
Homelife/miracle Realty Ltd
5 - 2550 Birchmount Road
Toronto (Tam O'shanter-Sullivan), Ontario
Bright & Spacious End Unit Townhome Feels Like a Semi! Welcome to this beautifully maintained European-style end unit townhouse, offering the space and feel of a semi-detached home. This property features a newly upgraded kitchen with granite countertops, a stylish new backsplash, and a bright eat-in area. Elegant LED step lights add a modern touch. The finished basement includes a large bedroom, a 3-piece bath, and a spacious laundry room with plenty of storage. Enjoy the private, fenced backyard with breathtaking park and ravine views perfect for relaxing or entertaining. Located in a highly convenient area close to everything: TTC, parks, libraries, schools, golf courses, shops, churches, and more. Maintenance fees even include cable! (id:50787)
RE/MAX Metropolis Realty
138 - 25 Bamburgh Circle
Toronto (Steeles), Ontario
Luxury Living in Prime Toronto Location! Rare found 3 Bedrooms |closer to 1,800 Sqft in Top-Rated Schools with Resort-Style Amenities, perfectly suited for big families or those who crave space and sophistication! Originally a 3+1 bedroom layout, the den has been seamlessly combined with the dining and living areas to create a vast open-concept oasis ideal for entertaining, family gatherings, or everyday comfort. Flooded with natural light, this unit feels airy and inviting, offering room to breathe and grow. Massive living/dining area with a BONUS super-sized projection TV perfect for movie nights or sports events! 3 spacious bedrooms flexible for a home office, guest room, or play area. Prime location in a well-managed, secure building with 24/7 concierge. Highly regarded school zone a golden opportunity for families! Clean, modern, and meticulously maintained. Steps from TTC, T&T Supermarket, Foody Mart, trendy restaurants, cafes, and shops. Top-rated schools, parks, and recreational facilities are just a stroll away. Everything you need is at your doorstep! Indulge in a lifestyle of convenience and leisure with Indoor AND outdoor pools (yes, both!) Squash courts, fitness center, and recreational spacesLush green areas and 24/7 security for peace of mind. PERFECT FOR FAMILIES & ENTERTAINERS! All utilities are included, 2 indoor parkings (id:50787)
First Class Realty Inc.
29 Rushworth Drive
Ajax (Northeast Ajax), Ontario
Welcome to this absolutely stunning home, perfectly situated in one of Northeast Ajax's most desirable neighbourhoods. From the moment you arrive, the incredible curb appeal sets the tone for the elegance and quality found throughout this exceptional home. Impeccably maintained and upgraded from top to bottom, this turn-key home features a spacious and thoughtfully designed main floor with rich hardwood flooring, a formal living and dining room, and a cozy family room adorned with custom built-in cabinetry and a gas fireplace. The heart of the home is the expansive kitchen, complete with top-of-the-line appliances, a generous breakfast area, and seamless access to your private backyard retreat. Step outside into a true outdoor oasis fully interlocked and designed for both relaxation and entertaining. Enjoy a custom outdoor kitchen and a premium in-ground saltwater heated pool, creating the ultimate setting for summer gatherings. The main floor also includes a convenient mudroom with direct access to the double car garage, making everyday living effortless and organized. Upstairs, the spacious primary bedroom is a luxurious retreat featuring a walk-in closet and a spa-like 5-piece ensuite. Three additional bedrooms and a beautifully appointed 4-piece bathroom provide ample space for the whole family. The finished basement offers even more living space with a large rec room, plenty of storage, and a dedicated laundry room all done with the same attention to detail as the rest of the home. This is a rare opportunity to own a show-stopping home that checks every box style, function, luxury, and location. Simply move in and enjoy the lifestyle you deserve. (id:50787)
Dan Plowman Team Realty Inc.
50 Bellefontaine Street
Toronto (L'amoreaux), Ontario
Beautitul Custom Built Home Located In One of the Most Sought After Neighborhoods in Scarborough. This house is approximately 4400 sq ft above grade plus a finished basement. It features a Stone Exterior and high ceilings throughout including a 20 Feet High Ceiling In Living Room & Entrance. Highlights of the House include Built-In Branded Stainess Steel Appliances, Coffered Ceilings In the Family Room And Breakfast Area, Circular Floating Stairs From Basement To 2nd Floor, Pot Lights Through-Out and a Large Walk-Up Entrance To The Basement in the Backyard. Close To Hwy 404 & 401, Shopping Centres, High Ranking Public School, Banks, TTC, GO Station... (id:50787)
RE/MAX Metropolis Realty
Bsmt - 50 Neelands Crescent
Toronto (Morningside), Ontario
Prime Location! Conveniently situated with easy access to Highway 401 and in close proximity to schools, parks, the University of Toronto, Centennial College, the Pan Am Centre, public library, hospital, TTC, and a wide range of other amenities. 2 bedroom basement with separate entrance and 1 Driveway parking. convenient separate laundry. Basement tenant pay 30% of all Utilities(Hydro, Gas and Water and HWT rental) (id:50787)
Homelife/future Realty Inc.
1001 - 42 Charles Street E
Toronto (Church-Yonge Corridor), Ontario
FURNISHED! 1 Bedroom + Den Casa || Condo. Easy Access To U Of T, TMU. Steps To Bloor Street Shopping & Subway. Den Can Be Used As 2nd Bedroom! 24/7 Concierge, Outdoor Pool, Exercise Room, Multi-Purpose Room, and Visitor Parking! (id:50787)
Royal Elite Realty Inc.
36 - 39 Drewry Avenue
Toronto (Newtonbrook West), Ontario
This modern, two-story stacked townhouse, years old is conveniently located near Yonge/Finch, adjacent to the upcoming Cummer Station on the Yonge Line. It provides access to transportation, including Finch (GO, TTC & YRT), and is close to schools, a community center, parks, trails, supermarkets, and restaurants. As a corner unit, it benefits from abundant natural through large windows. The home features two bedrooms plus a den, ideal as a computer nook. In addition to a on the P1 level, there is an enclosed storage room. The property has been extensively renovated with numerous upgrades and includes full bathroom connected to each bedroom, along with a separate powder room for guests. Additionally, an Ecobee system is installed. (id:50787)
Homelife/miracle Realty Ltd
4107 - 11 Wellesley Street W
Toronto (Bay Street Corridor), Ontario
Partially furnished unit, Stunning 1+1 Condo W/Breathtaking Unobstructed View. Ss Appliances, Breakfast Bar, Granite Counter Tops, 9Ft Ceilings, Ensuite Laundry, Great Amenities, Steps To Universities, Subway Stations, Financial District, Yorkville And 24Hrs Supermarket. Enjoy One Of A Kind 1.6-Acre Park! Perfect Home To Live And Enjoy. (id:50787)
Real One Realty Inc.
2 Monteith Street
Toronto (Church-Yonge Corridor), Ontario
Charming Victorian in Church & Wellesley Ideal Family Home or High-Yield Investment This fully renovated 3-storey Victorian seamlessly blends restored original charm with thoughtful modern updates in the heart of Torontos vibrant Church & Wellesley Village. Offering over 2,300 sq ft of versatile living space: * 6 spacious bedrooms +1 in basement * 3 updated full bathrooms * 2 full kitchens * Rooftop and backyard patios * Updated plumbing, electrical, furnace, A/C, and tankless water heater (all owned) Currently generating $6,200/month at 56% occupancy with tenants willing to stay post-sale, this property has a proven income track record formerly operating as a successful B&B for 10+ years, earning up to $20K/month. Whether you're looking for a beautiful family home, a live-and-rent opportunity, or a fully furnished turnkey investment, this once-in-a-lifetime property delivers. Located across from a park and steps to transit, shops, dining, TMU and everything downtown has to offer. A rare chance to own a character-filled, income-generating property in Torontos core. Don't miss out. (id:50787)
Century 21 Leading Edge Realty Inc.
85 Elizabeth Street
Barrie, Ontario
This Elegantly Designed and Fully Updated Home in the beautiful neighbourhood of Ardagh, Barrie's South West end. This bright two-storey residence features 3+1 bedrooms and 2+1 bathrooms, offering well appointed spaces for family gatherings, entertaining and some relaxation. Recent upgrades are: a chef-inspired kitchen that has been beautifully transformed—boasting custom cabinetry, integrated stainless steel appliances, a trendy backsplash, and luxurious quartz countertops, making it a warm focal point for social occasions. The bathrooms have also been tastefully refreshed, showcasing floating vanities, modern tiles, indulgent tub and showers, contemporary faucets, and soothing heated floors for enhanced comfort. In the spacious backyard, you’ll discover a perfect retreat for tranquility or entertaining in your expansive sized lot- fully fenced and equipped with natural gas for outdoor grilling - plus dont foreget the large she-shed/he-shed and space for a large future pool. This home has impressive curb appeal, complemented by a meticulously landscaped, along with a one-car garage and a double-wide driveway. Located on a peaceful dead-end street, you can enjoy proximity to Bear Creek Eco Park, top-rated schools, several parks and walking trails. Quick access to highway 400 and all nearby amenities, including downtown, GO, beaches, and GTA, this property perfectly blends style with modern living—a true gem awaiting for you to call HOME. (id:50787)
Pine Tree Real Estate Brokerage Inc.
222 Jackson Street W Unit# 1104
Hamilton, Ontario
Unlock the potential of this spacious 2-bedroom, 2-bath condo at 222 Jackson St W, Unit 1104 in the heart of downtown Hamilton! With 1,150 sq ft of space, this unit offers a blank canvas—mostly gutted and ready for your custom renovation. Whether you're a savvy investor, skilled handyman, or buyer with a creative vision, this is your chance to design a modern masterpiece from the ground up. Enjoy unbeatable proximity to public transit, shopping, and the vibrant charm of historic Hess Village. An incredible value in a sought-after location—bring your plans and make it your own! (id:50787)
RE/MAX Escarpment Realty Inc.
286194 County Rd 10
Mono, Ontario
Welcome to 286194 Country Rd! The beauty of a country-style refuge awaits you when you enter this custom-built home, which features a charming wraparound porch with breathtaking views of the surrounding landscape. Within a peaceful and private living area, while being only a short distance from the amenities of the city. Large rooms with tall ceilings, which give the space a light and welcoming feel. Whether you're cooking for the family or hosting guests, the spacious kitchen is ideal for culinary explorations. There is enough room for the entire family to spread out and unwind in the four bedrooms. Additionally, the recently completed basement has a separate garage entry, which increases the home's usability and convenience. In the backyard, enter your own little haven, where the splendor of nature and high-quality living coexist. Enjoy some well-earned rest in the private hot tub or soak up the sun beside the dazzling pool throughout the summer. A built-in bonfire is also included. Don't Miss The Chance To Live In This Exquisite Home! **EXTRAS** On The Doorstep Of Snowmobile Trails, Shopping's, Bars, And Restaurants. *ONLY 5 MINUTES TO ORANGEVILLE* (id:50787)
RE/MAX Noblecorp Real Estate
77 Welland Street
Port Colborne (East Village), Ontario
This Spacious Two Storey Home Features A Great Lot, many Updates Throughout And Is Move In Ready. The Main Floor features An Open Concept Layout With The Previous Living Room Currently Being Used As A Master Bedroom (Could Easily Be Converted Back) And A Full Bathroom While Upstairs Features Two Large Bedrooms With Carpets And Another Full Bathroom. Open Driveway To Accommodate 4+ Cars. Great Affordable Home loaded with potential located in central Port Colborne. Easy access to shopping and highway access. PROPERTY BEING SOLD IN "AS IS" CONDITION. (id:50787)
Homelife Maple Leaf Realty Ltd.

