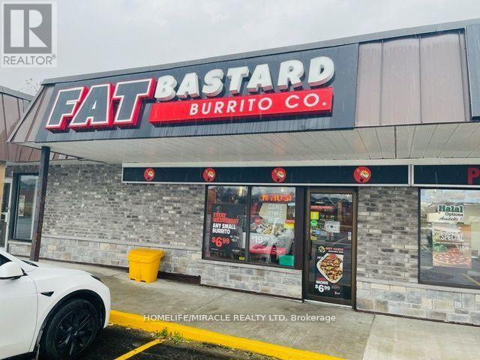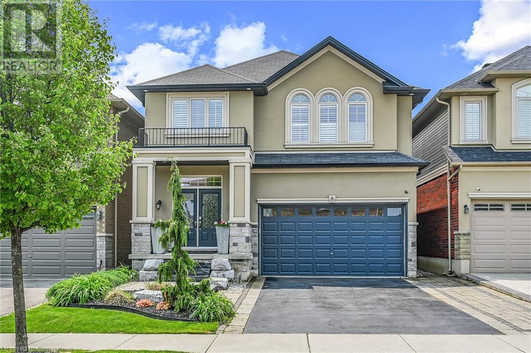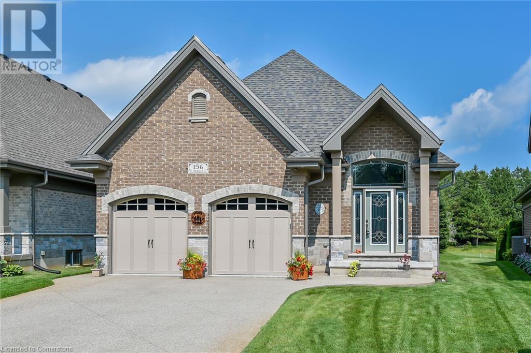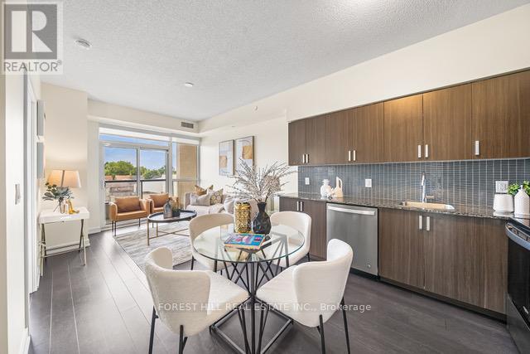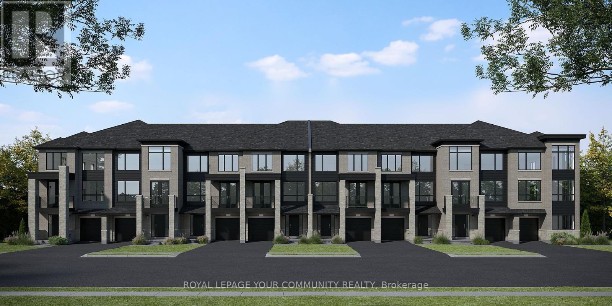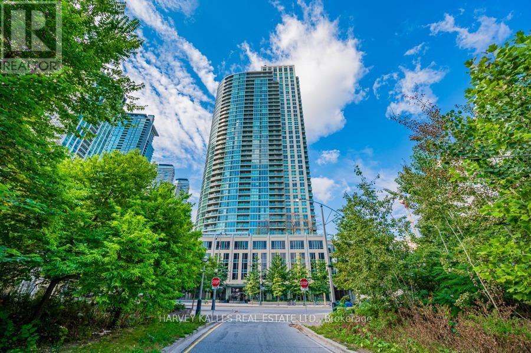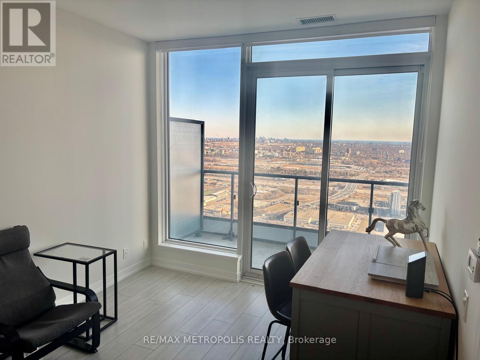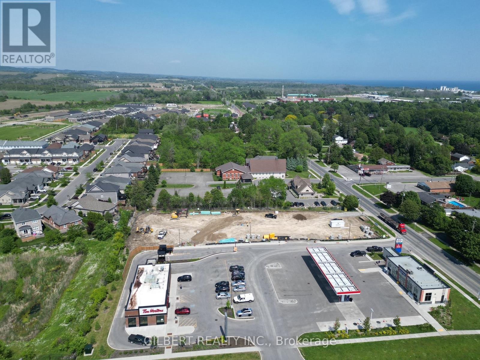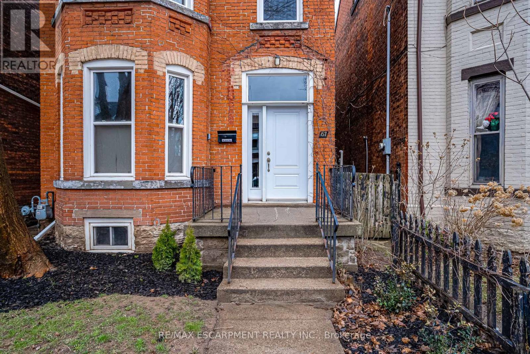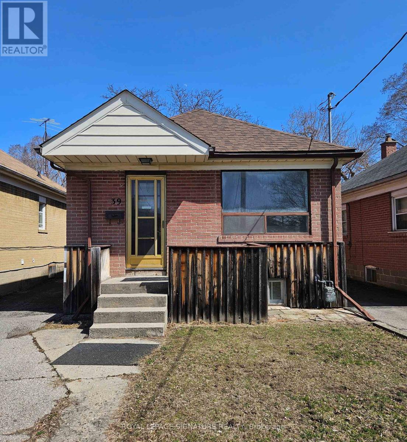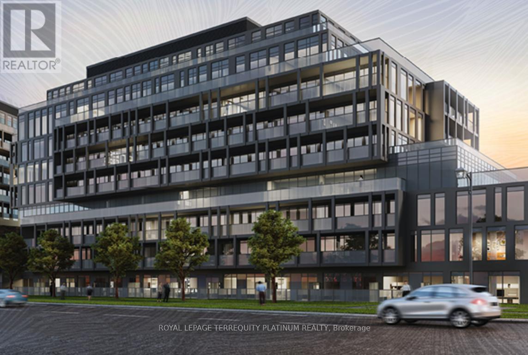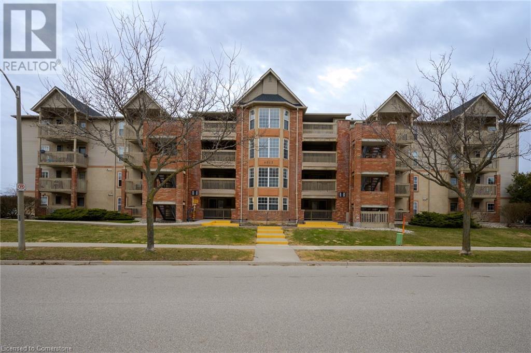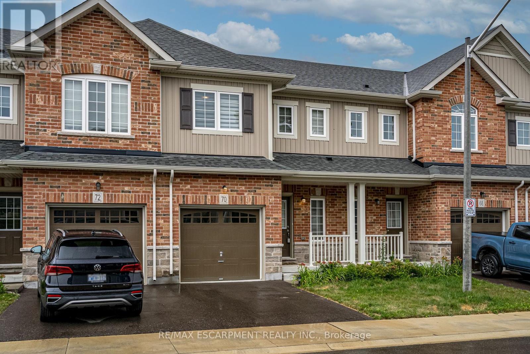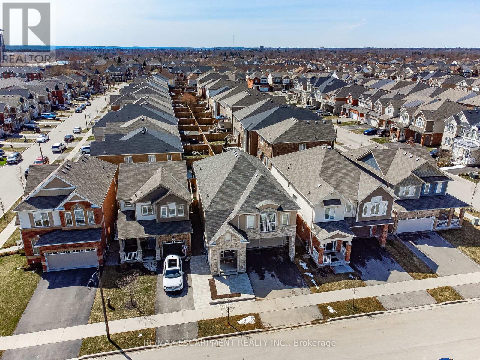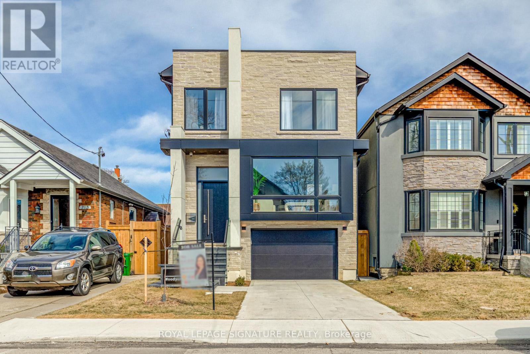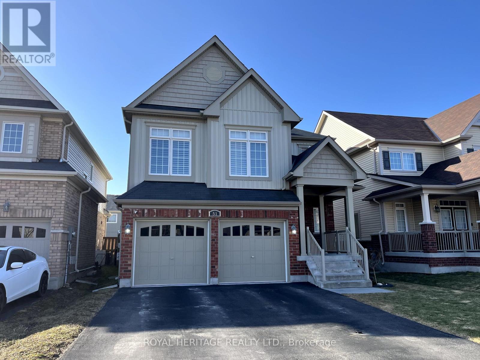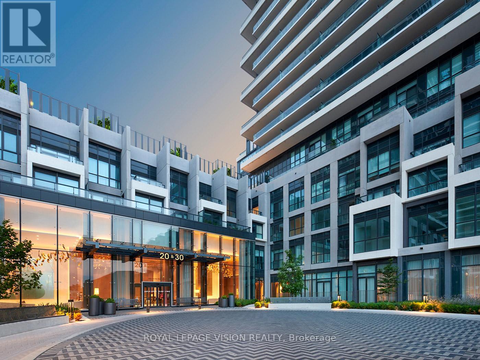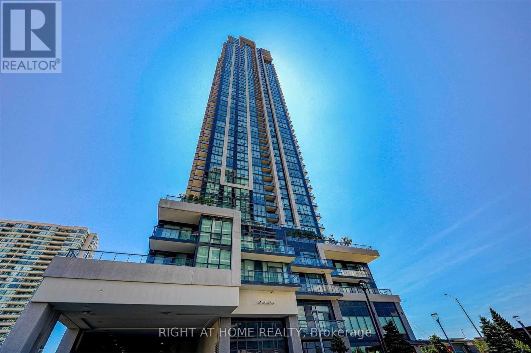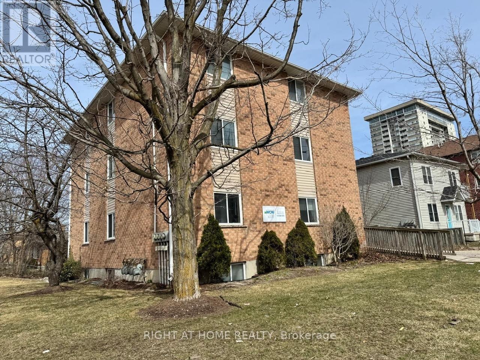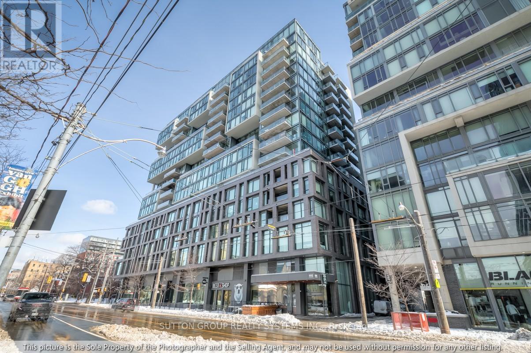4 - 17477 Ontario County Hwy 2
Quinte West (Murray Ward), Ontario
Turnkey Fat Bastard Burrito Franchise for Sale Prime Trenton Location An exceptional opportunity to own a profitable and well-established Fat Bastard Burrito franchise in Trenton! Strategically positioned at the high-traffic intersection of Hwy 2 & County Road 40, this location benefits from excellent visibility and a strong customer base.Key Highlights:Prime Location: Minutes from Trenton Town Centre, Trenton Golf Club, high school, Trenton Wesleyan Church, and other key community hubs.Proven Success: Established in 2022, this location was newly built by the current owner and has demonstrated consistent sales growth since opening.Strong Financial Performance:Weekly Sales: $7,000-$8,000 (and growing)Low Base Rent: $1,800/month Long-Term Lease: Secured until August 2031, with two renewal options (5+5 years)Royalty Fee: 8%Advertising Fee: 2%Labour Costs: ~20%Efficient Operations: Staffed with 1 full-time and 2 part-time employees. Weekly Sales: Approx. $7,000-$8,000, Low Base Rent of $1800 monthly, Royalty: 8%, Advertising: 2%,Labour Cost: 20%, and Store Area: 1080. Don't Miss This Opportunity! (id:50787)
Homelife/miracle Realty Ltd
Upper - 1072 Avenue Road
Toronto (Lawrence Park South), Ontario
Discover urban living at its finest in this bright, well - maintained 1 bedroom, 1 bathroom unit located in the heart of Eglinton and Avenue. This renovated gem offers a perfect blend of modern convenience and comfort. Coin operated laundry facilities. Close to public transit, shops, restaurants and schools. (id:50787)
Forest Hill Real Estate Inc.
2002 - 130 River Street
Toronto (Regent Park), Ontario
Corner High Floor Unit With Amazing South-East-West Views In Daniels Artworks Masterpiece! This Bright South East Corner Suite At Daniels Artworks Tower This 1016 Sqft Plus Open Balcony Features 3 Spacious Bedrooms + Den And 2 Full Baths. Den Is A Great Option For Home Office. Each Bedroom With Window And Closet. Primary Room With 3pc En-Suite And A Large Window, Family Size Balcony Lots Of Windows For Natural Light Top Of The Line Built-In Kitchen Appliances, Near Parks Recreation, Stores, Shops, 24-Hrs Supermarkets, Eateries And Restaurants, Health Studios, Assessable Via Transit (TTC At Door Step), Few Minutes To DVP And Gardiner (id:50787)
Homelife/realty One Ltd.
8 Chartwell Circle
Hamilton, Ontario
Beautifully presented , Exquisitely finished Custom Built 6 bedroom, 4 bathroom 2 storey home on desired Chartwell Circle complete with complete In law suite / secondary apartment with separate side entrance. This truly stunning home is situated on premium 34’ x 99’ professionally landscaped lot. Great curb appeal with paved driveway & concrete curbed accents, attached double garage, fenced yard, & backyard oasis complete with armour stone, gardens, interlock paver stone patio & gazebo. The flowing interior layout includes over 3500 sq ft of distinguished living space highlighted by gourmet eat in kitchen with white cabinetry & contrasting eat at island, granite countertops, tile backsplash, & S/S appliances, formal dining area with extensive millwork, living room with gas fireplace, coffered ceilings, & hardwood flooring, desired MF laundry, welcoming foyer, & 2 pc bathroom. The upper level features 4 spacious bedrooms including primary bedroom with hardwood flooring, accent wall, & custom ensuite with soaker tub, tile shower, & double sinks, primary bathroom, & UL office area. The finished basement features a fully independent suite complete with 2 bedrooms, 3 pc bath with tile shower, kitchen with quartz countertops, & in suite laundry. Conveniently located minutes to amenities & great access to Linc, Red Hill, 403, & QEW. Call today for your Opportunity to make this your next home! Shows Incredibly well! Just move In & Enjoy! (id:50787)
RE/MAX Escarpment Realty Inc.
156 St. Michaels Street
Delhi, Ontario
Beautifully presented, Meticulously maintained Custom Built 2 bedroom, 3 bathroom Bungalow in desired ‘Fairway Estates” subdivision. Great curb appeal with attached double garage, oversized exposed aggregate driveway, all brick exterior with complimenting stone accents, & custom enclosed sunroom with wall to wall windows. The masterfully designed interior features high quality finishes throughout highlighted by large eat in kitchen with chic white cabinetry & contrasting island with breakfast bar, S/S appliances, & tile backsplash, dining area, MF living room with hardwood floors & 9 ft ceilings, stunning primary bedroom with 4 pc ensuite & walk in closet, additional 2nd MF bedroom, primary 4 pc bathroom, welcoming foyer, & bright sunroom. The finished basement adds to the overall living space featuring spacious rec room, den area (currently being used as a 3rd bedroom), 3 pc bathroom, laundry room, ample storage, & large workshop area. Conveniently located minutes to amenities, shopping, parks, schools, & more. Easy access to 403 & 401. Enjoy & Experience that living Delhi has ! (id:50787)
RE/MAX Escarpment Realty Inc.
319 - 1603 Eglinton Avenue W
Toronto (Oakwood Village), Ontario
Beautiful 2-Bedroom, 2-Washroom with Parking at Empire Midtown Condos! Filled with natural light, this bright unit is ideally situated away from the elevator and garbage room for added privacy and peace. Located by the Oakwood LRT and just steps from Eglinton West Subway Station (University Line), this condo offers exceptional transit convenience. Enjoy quick access to Allen Road, making commuting North, East, or West a breeze. A short drive or bus ride takes you straight to downtown Toronto. Building Amenities Include:24-hour concierge Stylish party room with fireplace & TV Fully-equipped exercise and yoga rooms Two guest suites Outdoor patio with BBQ's Inside, you'll find floor-to-ceiling windows, laminate flooring throughout the living area, and a full-length balcony with unobstructed views. Both bedrooms feature large windows with north and south exposures, offering bright and airy spaces. (id:50787)
Forest Hill Real Estate Inc.
12 Spry Lane
Barrie (Innis-Shore), Ontario
***Step Into 1,089 Square Feet Of Meticulously Finished Living Space Designed To Offer Unparalleled Comfort And Modern Sophistication***This Beautiful Brand New Home Boasts Two Bedrooms And 1.5 Bathrooms, Perfectly Suited For A Variety Of Lifestyles, From Cozy Family Living To An Elegant Retreat For Professionals Or Couples.The Exterior Of The Property Sets The Tone With Striking Contemporary Finishes.Black Exterior Windows Accentuate The Sleek Architectural Design,Complemented By Glass Exterior Railings That Add A Touch Of Transparency And Modernity. Spacious Balconies Create An Inviting Outdoor Space,Ideal For Enjoying Morning Coffee, Relaxing After A Long Day, Or Hosting Guests. Inside, The Home Is A Showcase Of Premium Craftsmanship And Thoughtful Design.Elegant Quartz Countertops Flow Throughout,Bringing Both Style And Durability To The Kitchen&Bathrooms.The Kitchen Stands Out With 36-In Tall Upper Cabinetry,Offering Ample Storage,And A SS Range Hood Above The Stove,Adding A Polished And Functional Touch.Premium Canadian-Made Cabinetry, Along With Soft-Close Doors And Drawers,Ensures High-Quality Finishes Throughout.The Bathrooms Create An Oasis Of Comfort,Featuring Extra-Deep Tubs For Relaxation And Oversized 13x13 Flr And Wall Tiles. The Interior Design Is Further Enriched By Upgraded Smooth-Textured Doors With Lever Hardware,A Contemporary Trim And Lighting Package,And Premium Luxury Vinyl Plank Flooring Seamlessly Laid In Areas Not Adorned With Tile.This Home Offers Practicality Without Compromising Style,Including A Convenient Second-Floor Laundry Area To Simplify Daily Routines.The Modern Custom-Stained Oak Interior Railing Adds Warmth And A Unique Character To The Space.With Its Sleek Exterior, High-Quality Finishes,And Carefully Crafted Details,This Home Is More Than A Residence.It's A Statement Of Modern Living Tailored To Fit Your Lifestyle.Each Space Has Been Designed With Intention,Ensuring Elegance And Functionality Come Together In Perfect Harmony (id:50787)
Royal LePage Your Community Realty
23 Rutledge Court
Hamilton, Ontario
FANTASTIC LOCATION. QUIET DEAD END COURT, HUGE FENCED PIE SHAPED LOT, 161 FEET DEEP. ADDITION ON SIDE ADDING SUNKEN LIVINGRM WITH GAS FIREPLACE. 4TH BEDRM OR OFFICE OVER GARAGE. 2 TIER DECK WITH 2 PATIO DOORS FROM LIVRM&DINRM. LAMIN ATE FLOORS, BACKS ONTO NEW SCHOOLS, LIKE BEING ON HUGE PARK. No rental, Roof 2023, AC and Furnace 2022. Fridge in the basement is excluded (id:50787)
Keller Williams Edge Realty
31 Brockman Crescent
Ajax (Central West), Ontario
Welcome to 31 Brockman Crescent, a breathtaking North-facing home nestled in one of Ajax's most sought-after neighborhoods. From the moment you arrive, the grand double-door entry and soaring ceiling height set the stage for elegance, complemented by a dazzling crystal chandelier. The main floor boasts an expansive living room with smooth ceilings, creating an inviting atmosphere for both relaxation and entertaining. The heart of the home is the custom-built kitchen, fully equipped with sleek stainless steel appliances, seamlessly flowing into a formal dining room with a stunning view of the backyards indoor pool. Step outside to the yard for a private oasis perfect for summer gatherings. Adjacent to the dining area, the cozy family room features an elegant gas fireplace and oversized windows overlooking the pool, bringing warmth and tranquility into the space. Completing the main level is a convenient laundry room for effortless daily living. Upstairs, the open-concept hallway with soaring ceilings leads to four generously sized bedrooms. The primary suite is a true retreat, featuring a newly customized spa-like ensuite with an oversized standing glass shower. Step out onto the private balcony and enjoy breathtaking views of the outdoors. The fully finished basement offers endless possibilities, providing ample space for entertaining, or a recreation area, along with a full bathroom for added convenience. Located just minutes from top-rated schools (2-minute walk), major highways (401 & 407), shopping plazas, and all essential amenities, this home delivers the perfect blend of luxury and convenience. Roof (2015), AC and Furnace (2024), 200 AMP electrical (2015), Stamped Concrete front and back (2016), Windows, Centennial Doors (2016). Home Inspection Report Available. (id:50787)
Royal LePage Terrequity Realty
2012 - 18 Yonge Street
Toronto (Waterfront Communities), Ontario
Welcome to this Spacious Sunfilled 2 Bedroom- 2 Bathroom + Den this lovely & functional home offering tremendous value right in the heart of downtown! . Great layout ! Laminate flooring, tiled entrance and kitchen floors, Double sink in Kitchen with large bright windows, and breakfast bar, built-in microwave. This large approx 900 sq ft with large windows and it's enclosed den with a door is a versatile room & can be a 2nd bedroom or home office. Open concept U-shaped kitchen overlooks a sizeable dining space with new laminate flooring installed in both living room & primary bedroom. Floor to ceiling windows bring natural light in & a balcony provides a private outdoor spot to relax. Great building with amenities including 24-hour concierge, fully-equipped gym, indoor pool with hot tub, rooftop deck, & party room. Located just steps from the PATH, Union Station, Waterfront, St Lawrence Market, Financial & Entertainment districts, this prime location puts groceries, restaurants, and endless urban conveniences right at your doorstep. (id:50787)
Harvey Kalles Real Estate Ltd.
#2 - 15 Burrard Road
Toronto (Elms-Old Rexdale), Ontario
Discover contemporary living in this new 1097 sq ft 2 bed, 2 bath main floor unit boasting a private entrance and luxury finishes. The 9ft ceilings and pot lights create a bright, inviting atmosphere complemented by luxury vinyl and tile flooring throughout. The modern open concept kitchen features quartz countertops and full-sized stainless steel appliances. Enjoy the seamless flow of the living and dining areas, flooded with natural light, and the Juliette balcony off the living room. Both bedrooms are generously sized with ample closet space. Included is a designated parking space. Conveniently located near public transit, 400 series highways, shopping centres, parks, and a new development complex with Costco, this residence defines contemporary comfort and convenience. Photos are virtually staged. (id:50787)
Sotheby's International Realty Canada
Ph08 - 5 Buttermill Avenue
Vaughan (Vaughan Corporate Centre), Ontario
Welcome to Urban Living at Its Finest! This bright and modern 2-bedroom, 2-bathroom condo offers 638 sq. ft. of thoughtfully designed space, filled with natural light and showcasing stunning southern city views. The open-concept kitchen and living area flow seamlessly onto a private balcony perfect for your morning coffee or evening wind-down. Enjoy the convenience of in-suite laundry and a prime location just steps from Vaughan Metropolitan Centre (VMC) subway station and the bus terminal. Commuter Highlights:15 mins to York University, 42 mins to University of Toronto (Downtown Campus), 50 mins to Union Station. Building Amenities Include: Rooftop entertainment area with BBQs and loungers, Stylish meeting room, Pool table for social fun and relaxation. Parking available for monthly rent through building management. Location. Lifestyle. Convenience. All in One. Don't miss your chance to live in the heart of it all. (id:50787)
RE/MAX Metropolis Realty
118 Dean Park Road
Toronto (Rouge), Ontario
Newly Renovated Beautiful 4 Br, 3 Wr Detached house. Hardwood Throughout, Open Concept, Stainless Steel Appliances. Minutes To 401! Just 2-Min Walking Distance To St. Jean De Brebeuf Catholic School And John G. Deifenbaker Elementary School. Close To Ttc Bus Stops, Transit, Groceries, Restaurants, Uoft, Centennial College, Parks, Playground And More! (id:50787)
Homelife Galaxy Real Estate Ltd.
3202 - 50 O'neill Road
Toronto (Banbury-Don Mills), Ontario
32nd floor never lived in brand new Penthouse Masterpiece, 2+1, 2 bath, corner unit merges sleek modern design with exclusive sky high living. Unparalleled city skyline & CN Tower view from your master bedroom or living area. Shops at Don Mills, floor-to-ceiling windows, breathtaking panoramic vistas. The expansive balcony offers a breathtaking perch 32 floors above Don Mills' vibrant energy. A generously sized second bedroom comfortably accommodates family or guests. Luxury building amenities enjoy resort style living with outdoor pools, a rooftop terrace equipped with BBQs and fire pits, 24/7 concierge and security, a state-of-art gym, and elegant spaces for entertaining including a party room and social lounge. Elite Location: Immerse yourself in convenience with the shops at Don Mills, home to JOEY Scaddabush, Cineplex VIP, Longo's, and upscale boutiques right at your doorstep. Stay connected with quick acess to the DVP, 401, and TTC (downtown in 20 minutes), while nature thrives nearby at Edwards Gardens, Sunnybrook Park, and the Don River trails. Top-rated schools, Sunnybrook Hospital, and community centres complete this unparalleled locale. Act Now: your urban oasis awaits don't miss this rare opportunity to claim a sky-high gem in Toronto's most coveted address! (id:50787)
RE/MAX Crossroads Realty Inc.
2204 - 7 Mabelle Avenue
Toronto (Islington-City Centre West), Ontario
1 Parking And 1 Locker Included. Built-In Modular Kitchen. Granite Countertop And Laminate. Flooring. Amenities Including: 24 Hr Concierge, Gym, Yoga Studio, Party/Meeting Room And More! (id:50787)
Right At Home Realty
1 - 11 Baynes Way N
Bradford West Gwillimbury (Bradford), Ontario
Urban Towns by Cachet Homes Where Style, Comfort & Functionality Meet! This stunning new build offers over 2,000 sq. ft. of modern living space, blending contemporary design with exceptional functionality. The open-concept layout features spacious living and dining areas, large windows that invite natural light, and smooth ceilings throughout. The kitchen includes granite countertops, stainless steel appliances, and a flush breakfast bar. With generously sized bedrooms and a rooftop terrace perfect for entertaining, this home provides ample space for families or professionals. Located in the heart of Bradford, just steps from Bradford GO, with easy access to local amenities, schools, parks, and public transport, offering the ultimate convenience. Whether for growing families or modern entertainers, this property is ideal for a sophisticated lifestyle. (id:50787)
Royal LePage Maximum Realty
B2-C - 432 King Street E
Cobourg, Ontario
NEW RETAIL OPPORTUNITY AVAILABLE FOR LEASE COMING SOON TO COBOURG. HIGH VISIBILITY CORNER (KING ST E/BROOK RD N) ANCHORED BY TIM HORTON'S NEXT TO NEWLY BUILT RESIDENTIAL. THIS NEW 1,814 SF UNIT IS ONE OF TWO AVAILABLE (B2-B/C) WITHIN THIS DEVELOPMENT. DESIRABLE DC-30 ZONING PERMITTING A WIDE RANGE OF RETAIL USES. CONSTRUCTION HAS COMMENCED ALLOWING FOR ANY TENANT LAYOUT OR CONFIGURATION TO BE ACCOMODATED. OCCUPANCY ESTIMATED FOR LATE SUMMER 2025/EARLY FALL. (id:50787)
Gilbert Realty Inc.
67 West Avenue N
Hamilton (Beasley), Ontario
LIVE IN ONE UNIT, LET THE OTHERS PAY YOUR MORTGAGE or BUILD YOUR PORTFOLIO WITH A TURNKEY LEGAL TRIPLEX+BONUS POTENTIAL Welcome to this beautifully renovated, fully legal triplex in one of the city's most vibrant and high-demand neighbourhoods. Whether you're a savvy investor, a first-time buyer, or a multi-generational family, this rare offering delivers the perfect blend of lifestyle flexibility and income potential WITH CITY-APPROVED PLANS TO ADD A FOURTH UNIT ALREADY IN PLACE! Renovated top to bottom in 2019, each unit boasts modern finishes, updated mechanicals, separate entrances, in-suite laundry, and individual utilities keeping maintenance low and tenant appeal high. Move into the unit that fits your lifestyle and let the other suites generate reliable rental income, or rent them all out and enjoy passive cash flow from day one. WITH A NET OPERATING INCOME OF OVER $49K ANNUALLY, this is a financially smart choice, no matter your goals. The approved fourth unit unlocks an exciting value-add opportunity ideal for future appreciation, added cash flow, or a BRRRR strategy (buy, renovate, rent, refinance, repeat). Either way, this property is poised for both LONG-TERM EQUITY GROWTH AND IMMEDIATE RETURN ON INVESTMENT. Steps from transit, hospitals, schools, and shopping, this prime location attracts A+ tenants and makes life convenient for all residents. With AMPLE PARKING,LOW-MAINTENANCE LANDSCAPIING AND THOUGHTFUL DESIGN FOR PRIVACY AND COMFORT,, this home checks every box function, form, and future potential. As interest rates ease and demand continues to grow, now is the time to secure a high-performing asset that fits your life and fuels your financial freedom. (id:50787)
RE/MAX Escarpment Realty Inc.
39 Blakley Avenue
Toronto (Rockcliffe-Smythe), Ontario
**Charming Fixer-Upper Great Investment Opportunity** Welcome To This Hidden Gem. This Property Is A Unique Opportunity For Investors Looking To Put Their Mark On A Home With Tremendous Potential. While The House Requires Significant Updates And Repairs, Its Prime Location And Spacious Layout Offer Endless Possibilities. This Property Features A Generous Lot Size With Room For Expansion In A Desirable Neighborhood With Rising Property Values. It Presents A Chance To Design Your Dream Home Or Renovate For Resale. The Sale Is As-Is, Making It Perfect For Those Ready To Tackle A Renovation Project. Dont Miss Out On This Chance To Create Value. Whether You're An Experienced Investor Or A First-Time Buyer With A Vision, This Property Is Waiting For Your Creative Touch. (id:50787)
Royal LePage Signature Realty
B2-A - 432 King Street E
Cobourg, Ontario
NEW RETAIL OPPORTUNITY AVAILABLE FOR LEASE COMING SOON TO COBOURG. HIGH VISIBILITY CORNER (KING ST E/BROOK RD N) ANCHORED BY TIM HORTON'S NEXT TO NEWLY BUILT RESIDENTIAL. THIS NEW 1,994 SF END UNIT (B2-A) INCLUDES A DRIVE THROUGH AND PATIO AREA. DESIRABLE DC-30 ZONING PERMITTING A WIDE RANGE OF RETAIL USES. AMPLE PARKING WITH DRIVE THROUGH AVAILABLE. CONSTRUCTION HAS COMMENCED ALLOWING FOR ANY TENANT LAYOUT OR CONFIGURATION TO BE ACCOMODATED. OCCUPANCY ESTIMATED FOR LATE SUMMER 2025/EARLY FALL. (id:50787)
Gilbert Realty Inc.
B2-B - 432 King Street E
Cobourg, Ontario
NEW RETAIL OPPORTUNITY AVAILABLE FOR LEASE COMING SOON TO COBOURG. HIGH VISIBILITY CORNER (KING ST E/BROOK RD N) ANCHORED BY TIM HORTON'S NEXT TO NEWLY BUILT RESIDENTIAL. THIS NEW 1,806 SF UNIT IS ONE OF TWO AVAILABLE (B2-B/C) WITHIN THIS DEVELOPMENT. DESIRABLE DC-30 ZONING PERMITTING A WIDE RANGE OF RETAIL USES. CONSTRUCTION HAS COMMENCED ALLOWING FOR ANY TENANT LAYOUT OR CONFIGURATION TO BE ACCOMODATED. OCCUPANCY ESTIMATED FOR LATE SUMMER 2025/EARLY FALL. (id:50787)
Gilbert Realty Inc.
B2-Abc - 432 King Street E
Cobourg, Ontario
NEW RETAIL OPPORTUNITY AVAILABLE FOR LEASE COMING SOON TO COBOURG. HIGH VISIBILITY CORNER (KING ST E/BROOK RD N) ANCHORED BY TIM HORTON'S NEXT TO NEWLY BUILT RESIDENTIAL. THIS NEW 5,614 SF DEVELOPMENT CAN BE PARTITIONED INTO 2 or 3 SMALLER UNITS. DESIRABLE DC-30 ZONING PERMITTING A WIDE RANGE OF RETAIL USES. AMPLE PARKING WITH DRIVE THROUGH & PATIO SPACE AVAILABLE. CONSTRUCTION HAS COMMENCED ALLOWING FOR ANY TENANT LAYOUT OR CONFIGURATION TO BE ACCOMODATED. OCCUPANCY ESTIMATED FOR LATE SUMMER 2025/EARLY FALL. (id:50787)
Gilbert Realty Inc.
A807 - 3210 Dakota Common
Burlington (Alton), Ontario
Pristine 1 + 1 Bed in Burlington's Valera Condos. This unit is bright and spacious with a large den offering ample room for all your needs. Beautiful Floor to Ceiling windows with great views that provide lots of natural light. Large 116 sq ft balcony for you to enjoy thesunset. Building has an amazing outdoor pool, BBQ Terrace, fitness studio, sauna, steam room, pet spa and party Room. This building is conveniently located close to shopping, dining and a community center. Easy access to the 407 and Appleby Go. This is the convenient lifestyle you've been dreaming about. 1 Parking included. (id:50787)
Royal LePage Terrequity Platinum Realty
322 - 366 The East Mall
Toronto (Islington-City Centre West), Ontario
Discover the perfect blend of space, style, and convenience in this stunning 2- story condo townhouse, nestled in the heart of Etobicoke. Featuring a bright and open-concept living and dining area, this home has been taken care of. Oak kitchen cabinets with quartz countertops, a sleek stainless steel stove and fridge, fresh paint, and modern laminate flooring. With four plus one spacious bedrooms and three bathrooms, including a large primary suite with a walk-in closet and ensuite bath, comfort is at the forefront of this home. Enjoy the convenience of first-floor laundry, expansive windows that fill the space with natural light, and a generous balcony perfect for relaxation. Ample visitor parking ensures easy hosting, while all utilities-including internet and cable-are covered in your condo fees. Don't miss this incredible opportunity to own a move-in- ready home in a prime location! (id:50787)
Century 21 Green Realty Inc.
6 Cairnmore Court
Brampton (Snelgrove), Ontario
Stunning 4-Bedroom Home in Prestigious Parklane Estates!Welcome to this beautifully updated 4-bedroom, 4-washroom home in the sought-after Parklane Estates, just minutes from Highway 410 and Conservation Drive. This home features an updated kitchen with granite countertops, a breakfast area overlooking the spacious family room with a cozy gas fireplace, and a walkout to the backyard. The main floor boasts a separate living and family room, a formal dining room, and a mudroom with garage access.The large primary bedroom includes a luxurious ensuite, while the finished basement offers a full second kitchen, gas fireplace, and plenty of additional living space.Step outside to a huge, private backyard featuring an in ground swimming pool, a concrete patio with a gazebo, and low-maintenance landscaping perfect for entertaining large gatherings! The garage offers ample storage, and the home is carpet-free for easy upkeep. Recent updates include a new pool liner, filter, pump, and steps, along with an awning on the concrete porch.This move-in-ready home is perfect for families and entertainers alike! Don't miss this rare opportunity schedule your viewing today! (id:50787)
New Era Real Estate
32 Rothsay Avenue
Toronto (Stonegate-Queensway), Ontario
Renovated bungalow. Separate entrance to finished basement. Two modern renovated kitchens. Egress window in basement. Modern bathrooms. Oak capped stairs. Large deck, large shed, a must to see and priced to sell. (id:50787)
Intercity Realty Inc.
1860 B Thorah Concession 11
Brock (Beaverton), Ontario
A rare opportunity to own an awesome hobby farm on 46 picturesque acres in Rural Brock. Some acres are hay fields, some forested with 2 ponds and a stream meandering through the property. There is a 3 bedroom home, a large metal clad multi level 32X55 workshop with running water and electricity, a garage and a 20X20 livestock shed. The home has a new shingled roof, new furnace, new ultraviolet water system, Enjoy morning coffee and beautiful views overlooking fields and trees. You're Going To Fall In Love With This Property. It Starts As You Pull Into The Drive & See The Landscape. This property front 3 roadways and has 2 driveways. 15 Minutes To Town/Grocery Store/Amenities/Boat Launch, 45 Min. To 404, 35 Minutes To Orillia/Lindsay. (id:50787)
Century 21 Leading Edge Realty Inc.
809 - 6 David Eyer Road
Richmond Hill, Ontario
Elgin East condos with concierge services. 1 bed + den 639SF + balcony overlooking treetops. 639SF as per builder's plan. Available June 1st. No pets. 1 year lease. Includes 1parking, 1 locker. Residents can enjoy an array of amenities: gym, yoga studio, recreational room, communal outdoor space with bbq, theatre room, business room, theatre room, outdoor playground for children. Tenants to provide credit report with all pages (landlord may opt to get their own and verify), gov't issued I.D. employment letter, current pay stubs, rental report. Interview to follow. (id:50787)
Sotheby's International Realty Canada
4015 Kilmer Drive Unit# 110
Burlington, Ontario
1 Bedroom open concept condo situated in the desirable Tansley Woods neighbourhood! Enjoy the convenience of in-suite laundry, parking for one vehicle, a storage locker. This condo boasts a modern kitchen with plenty of storage, a stylish backsplash, and a peninsula with seating. The open, spacious living area is perfect for daily comfort and hosting guests. Plus, unwind on the expansive covered balcony—a cozy outdoor retreat! This condo features a spacious bedroom with a walk-in closet and a beautifully designed 4-piece bathroom. It’s located in the highly walkable Tansley Gardens community, close to grocery stores, schools, dining, shopping, and parks like Tansley Woods Park. The nearby Tansley Woods Community Centre offers a library and pool, while a short drive brings you to the scenic Escarpment with top-rated golf courses and trails. With easy access to major highways, Burlington and Appleby GO stations, and public transit, this move-in-ready home is the perfect blend of convenience and charm! (id:50787)
Heritage Realty
77 Paradox Street
Vaughan (Kleinburg), Ontario
Welcome to 77 Paradox Street - A Stunning Brand New Home in the Heart of Kleinburg! This beautifully designed 3+1 bedroom townhouse offers modern luxury living with hardwood flooring throughout, elegant finishes, and an abundance of natural light. The open-concept layout is perfect for both relaxing and entertaining, featuring a contemporary kitchen with high-end appliances, quartz countertops, and a sleek breakfast bar. A unique highlight of this home is the versatile main floor living area, complete with a separate walkout, offering privacy from the main upper living spaces. Whether used as a cozy family room, media lounge, or a quiet sitting area, this space adds both function and flexibility. It also includes direct access to the garage and laundry, enhancing convenience and daily flow. Enjoy the peaceful ambiance of a quiet, family-friendly neighbourhood, just steps away from serene green spaces. (id:50787)
RE/MAX Professionals Inc.
4178 Fly Road
Campden, Ontario
Another quality built home by Everlast Homes in Campden! Excellent opportunity to get a custom built home at a affordable price. No expensive upgrades because central air conditioning, roughed in bathroom in the basement, owned water heater, and quartz kitchen counter tops are all included in the price! An optional finished Secondary Residential Unit with a separate entrance can be finished in the basement for an additional $89,900. This is a great opportunity for rental income or 2 parties buying the home together. Estimated construction time is 6 months. (id:50787)
Royal LePage NRC Realty
70 Dewberry Drive
Kitchener, Ontario
Experience modern townhome living at its finest in this newly constructed residence located in Kitchener's thriving community. Built in 2022, this stylish townhome boasts three bedrooms and three bathrooms, including a ensuite and a convenient walk-in closet in the master bedroom. The open-concept layout is perfect for both everyday living and entertaining, featuring a sleek kitchen with Stainless Steel appliances, a spacious living area with abundant natural light. Enjoy access to nearby amenities, parks, and transportation routes. Whether you're a family looking for comfort and convenience or an investor seeking a prime property, this townhome offers modern elegance and a superb location in Kitchener's newest community. (id:50787)
RE/MAX Escarpment Realty Inc.
2 Maitland Avenue
Hamilton (Greeningdon), Ontario
*Welcome to 2 Maitland Ave!** This well-maintained 3-level side split home is nestled in a highly desirable Hamilton neighborhood, offering a perfect blend of comfort and convenience. Boasting 3 spacious bedrooms, a bright kitchen with a walk-out to the private yard featuring an above-ground swimming pool ideal for summer gatherings and relaxation. The finished basement, featuring a separate entrance, offers additional living space. Located close to all amenities, parks, schools, and transit options, this property is a fantastic opportunity for families and investors alike. (id:50787)
Royal LePage Security Real Estate
107 Stillwater Crescent
Hamilton (Waterdown), Ontario
Stop Scrolling!!! This is the turnkey family home you've been waiting for. Welcome to 107 Stillwater crescent in the flourishing town of Waterdown On. This large 2 storey home features over 2700 sq ft above grade with 4 bedrooms and 2.5 bathrooms. The location can't be beat. Just minutes to downtown Waterdown and the Burlington border. The main level is bright and spacious with a large dining room, open concept kitchen area, 2 piece bathroom, inside entry to garage with epoxy flooring and a walk out to the gorgeous maintenance free rear yard great for those summer BBQ's. The upstairs is really going to impress you with 4 very generous sized bedrooms including the primary with his and hers walk-in closets and a spa like 5 piece bathroom. There's also a huge bedroom level laundry room with loads of storage and another 4 piece main bathroom. The unspoiled lower level has roughly 900 sq ft of space that's ready for your creative side to finish if needed. Looking out front to protected green space you definitely don't feel like your in a newer subdivision. Book your showing today, this beautiful home will not disappoint! (id:50787)
RE/MAX Real Estate Centre Inc.
13 Steer Road
Erin, Ontario
Welcome to this beautifully designed, brand-new 1737 Sq Ft home in the highly desirable Erin Glen community, ready for its first residents! Boasting a spacious open-concept layout and large windows, this home is bathed in natural light from every angle. The main level features an open living space with oversized windows, including a kitchen equipped with brand-new stainless steel appliances. Upstairs, you'll find three generously sized bedrooms, two of which include walk-in closets for ample storage. The primary bedroom also offers an ensuite for added convenience. A well-placed laundry room completes the upper level. The main floor showcases stunning hardwood floors and impressive 9-foot ceilings, while the upper level is complemented by plush carpeting. Additionally, the home is equipped with an upgraded 200 AMP electrical panel. Nestled in a peaceful neighborhood yet just moments away from local amenities, this home strikes the perfect balance of serenity and convenience. Don't miss the chance to be the first to call this beautiful property your home! (id:50787)
The Agency
19 - 45 Seabreeze Crescent
Hamilton (Lakeshore), Ontario
Bright end-unit townhouse close the lake in Stoney Creek. Main floor has 9' ceiling height, hardwood floors, eat-in kitchen and comfortable living area. Walkout to back deck and yard. Inside access to garage. Rare and very useful den in split level between main and second levels. Second level has 3 generous bedrooms and two full baths. Laundry in basement. Private road fee of $149. Front yard patio stones offer potential for second outdoor parking spot. Plenty of visitor parking. Great starter, downsize or investment. (id:50787)
Century 21 Miller Real Estate Ltd.
39 Iron Gate Street
Kitchener, Ontario
Discover this beautifully maintained three-bedroom semi-detached home in Kitcheners thriving west end, nestled in the family-friendly neighbourhood of Westvale. With a thoughtfully designed open-concept main floor, youll enjoy seamless access through the covered front porch, attached single garage, or sliding doors leading to the private rear deck. Upstairs, three spacious bedrooms await, including a massive primary suite featuring an oversized walk-in closet and a private three-piece ensuiteperfect for busy mornings. An additional full bathroom serves the second floor, while a main-level powder room adds extra convenience. The unfinished basement offers limitless potentialcreate a rec room, home office, or gym to suit your lifestyle. Location is everything! Just steps from Ira Needles Boulevard and The Boardwalk, youll have easy access to shopping, dining, healthcare, public transit, and more. Top-rated schools, parks, and trails are within walking distance, and youre less than 10 minutes from the expressway and Highway 401. Property is currently rented to an international executive who has submitted an N9 to move out June 30th. Dont miss this incredible opportunityvacant possession available July 1! (id:50787)
Chestnut Park Realty(Southwestern Ontario) Ltd
170 Burbank Crescent
Orangeville, Ontario
Discover this spacious, well-maintained family home, which offers comfort, privacy, and convenience. Located close to schools, shopping, parks, dining, and commuter routes, this home is in a prime spot for everyday living. Step inside through the enclosed entry/mudroom with direct garage access. The main level features hardwood floors, fresh paint, granite countertops, modern pot lights, and a large and open chef's kitchen with tons of storage. A gas fireplace adds warmth to the living space; updated bathrooms ensure a move-in-ready feel. The bedrooms are bright and spacious for added comfort. The lower level, complete with a bathroom, offers flexible space for a rec room, extra bedroom, or home office. Outside, the backyard is a private and clean space with fresh sod, mature trees, and simple, well-kept gardens. (id:50787)
Coldwell Banker Ronan Realty
3 River Bend Road
Markham (Village Green-South Unionville), Ontario
Quality Custom Built Bungalow -Located On One Of Unionville's Most Desireable Streets -Nestled On A Fabulous 93'X 155'Approx. 5480 S.F.Of Complete Living Space'-Separate Entrance To Bsmt. Top Ranking HIGH-SCHOOL Area. Boasts Self Contained Living Quarters,4 Bedrooms,2 Full Wshrms-Stunning Main Kitchen Is A Chef's Dream- B/I Wolf Appl's, Sub-Zero Fridge, Cooktop/Grill, Erator, Micro, Oven Miele B/I Dwshr, Best Fan. Wine Fridge-South Facing W/W Windows W/O To Huge Deck, Sprinkler, Shed, Patio. (id:50787)
Royal LePage Peaceland Realty
211 Woodycrest Avenue
Toronto (Danforth Village-East York), Ontario
Wow on Woodycrest! This stunning home offers the perfect blend of luxury and comfort in one of East Yorks most sought-after neighborhoods. Just minutes from top schools, the vibrant Danforth, parks, and TTC, this home combines modern convenience with a cozy, family-friendly atmosphere! The open-concept main floor impresses with engineered hardwood floors, custom cabinetry, and floor-to-ceiling windows that flood the space with natural light. The chefs kitchen features a striking waterfall center island, high-end stainless steel appliances, and sleek European hardware. Expansive living and dining areas flow seamlessly, framed by a gorgeous glass railing. The cozy family room, with a custom feature wall, gas fireplace, and zone-controlled built-in speakers, creates the ideal space for entertaining or relaxation. Massive sliding doors open to a private deck and backyard, perfect for outdoor enjoyment. A stylish powder room completes the main level. Upstairs, the primary suite offers a private retreat with a serene balcony, custom walk-in closets, and a spa-inspired 7-piece ensuite featuring a double vanity, glass shower, and soaker tub. Two additional bedrooms, each with an ensuite bath, provide ample space and privacy. The second-floor laundry adds ultimate convenience. The fully finished basement offers radiant heated floors, a spacious rec room with a walkout to a private patio, a second kitchen, bedroom, full bath, and second laundry. Its perfect for in-laws or rental potential. Every detail of this home exudes thoughtful design and sophistication, offering both elegance and comfort. With luxurious finishes, cozy living spaces, and a prime location, this home is an exceptional opportunity you wont want to miss! (id:50787)
Royal LePage Signature Realty
51 Henry Smith Avenue
Clarington (Bowmanville), Ontario
Don't Miss This Rare Opportunity! Stunning 4-Bedroom Home in a Coveted Neighborhood. Welcome to this exquisite 2-story home, offering a perfect blend of charm, sophistication, and modern living. From the moment you step inside, you're greeted by a grand foyer that opens into a spacious living and dining area. The open-concept design seamlessly connects to a chefs kitchen, featuring a large island, perfect for entertaining family and friends. The breakfast area leads directly to a spacious backyard, offering a great outdoor retreat. This home boasts rich hardwood flooring, soaring 9-ft ceilings, and a sunken laundry room with direct access to the garage. Also on the main floor is a private office with broadloom, which could double as an additional bedroom. A standout feature of this home is the mid-level great room, an ideal space for entertaining or unwinding. Upstairs, the primary suite is a true sanctuary, complete with a luxurious 4-piece ensuite, soaker tub, and his-and-hers closets. The upper floor also features three additional bedrooms and another 4-piece bathroom. The professionally finished basement with one bedroom this expands your living space with a Rec room and an office that's three separate rooms, two with closets, and an additional 4-piece washroom for added convenience. Prime location! Situated in the heart of one of the most sought-after neighborhoods, this home is within walking distance of upcoming schools (both public and Catholic) and a brand-new daycare under construction. As this neighborhood continues to develop, its desirability will only grow! Act fast! Homes like this don't last long, schedule your showing today. (id:50787)
Royal Heritage Realty Ltd.
2404 - 30 Inn On The Park Drive
Toronto (Banbury-Don Mills), Ontario
Luxury living awaits in this 899 sq ft 2-bed, 2-bath corner unit at Auberge on the Park, featuring a panoramic balcony, open-concept layout with premium upgrades, floor-to-ceiling windows, and high-end finishes, plus access to top-tier amenities like a pool, fitness centre, spa, and concierge service, all in a prime location near parks, transit, shopping, and dining. (id:50787)
Royal LePage Vision Realty
2104 - 3975 Grand Park Drive N
Mississauga (City Centre), Ontario
Spacious Corner Unit 2 Bdrm, 2 Bath In Downtown Mississauga. Wrap Around Balcony W/Unobstructed West And South View. Ceiling To Floor Windows, Primary Suite W Large Walk-InCloset And Ensuite, Open Concept Kitchen W Granite Counters And Stainless Steel Appliances. Includes 1 Underground Parking Space And 1 Storage Locker. No Smoking Or Pets Allowed. Bldg Amenities Include Concierge, Indoor Pool/Sauna, Party Room, Outdoor Terrace W/Bbq, Gym. Steps To Square One (id:50787)
Right At Home Realty
26 Columbia Street W
Waterloo, Ontario
This property is a student residence. Sold as Income/ investment opportunity. There are 20 bedrooms at 26 Columbia St. W. . There are 4 units in total, each with 5 bedrooms, a kitchen and 2 washrooms/baths. See attachments for presentation and floor plans. **EXTRAS** Bedrooms furnished with a bed, bedside table and a desk (with exceptions) (id:50787)
Right At Home Realty
523 - 111 Bathurst Street
Toronto (Waterfront Communities), Ontario
Clean, Bright And Sun-Filled one bedroom condo. One of the largest 1 bedrooms in the building. 622 sq ft plus balcony. Locker on the same floor. Unbeatable Location on Bathurst and Adelaide. Perfect For Young Professionals. Functional open-concept floor plan and large bedroom with ample closet space. Wall-to-wall floor-to-ceiling windows. European-inspired style kitchen featuring integrated stainless steel appliances, including gas range, built-in microwave and undermount sink. TTC at your doorstep. Minutes Walking Distance To Restaurants And Entertainment District. (id:50787)
Sutton Group Realty Systems Inc.
102 William Booth Avenue
Newmarket (Woodland Hill), Ontario
HOME IN WOODLAND HILL, LOWER LEVEL FULLY RENOVATED WITH GERMAN LAMINATE, 2 BEDROOMS, LARGE EAT-N KITCHEN WITH OPEN CONCEPT , SEPARATE ENTRANCE , EN-SUITE LAUNDRY , CLOSE TO YONGE ST AND UPPER MALL CANADA, BUS STOP. SHOPPING, SCHOOLS. RENTAL IS FOR LOWER LEVEL ONLY. 1/3 UTILITIES. 2nd PARKING IS negotiable. (id:50787)
Homelife Classic Realty Inc.
26 Columbia Street W
Waterloo, Ontario
Potential for REDEVELOPMENT. This property is a student residence sold as Income/ investment opportunity. There are 20 bedrooms at 26 Columbia St. W. . There are 4 units in total, each with 5 bedrooms, a kitchen and 2 washrooms/baths. 26 Columbia St W is within 16 minutes walk to Wilfrid Laurier, Waterloo. It is also near University of Waterloo and University of Guelph. 26 Columbia St W is near Kitchener/Waterloo Airport, located 21.4 kilometers or 25 minutes away (drive). Floor plans available (id:50787)
Right At Home Realty
28 Junior Road
Brampton (Northwest Brampton), Ontario
WELCOME TO 28 JUNIOR ROAD, LOCATED IN THE PRIME COMMUNITY OF MOUNT PLEASANT. THIS MAGNIFICIENT PROPERTY BOASTS AN OPEN CONCEPT LAYOUT FEATURING A SEPARATE LIVING AND FAMILY ROOM, 5 SPACIOUS BEDROOMS WITH AN ENSUITE LAUNDRY AND ACCESS TO THE BATHROOMS FROM EACH OF THE 3 BEDROOMS UPSTAIRS. MUST SEE TO BELIEVE THIS BEAUTIFUL PLACE, LOTS OF LIGHT AND STORAGE WITH BEAUTIFUL OAK STAIRS. EXCELLENT FOR LARGE FAMILIES AND WORKING PROFESSIONALS. STUDENTS WELCOME TOO. (id:50787)
RE/MAX Gold Realty Inc.

