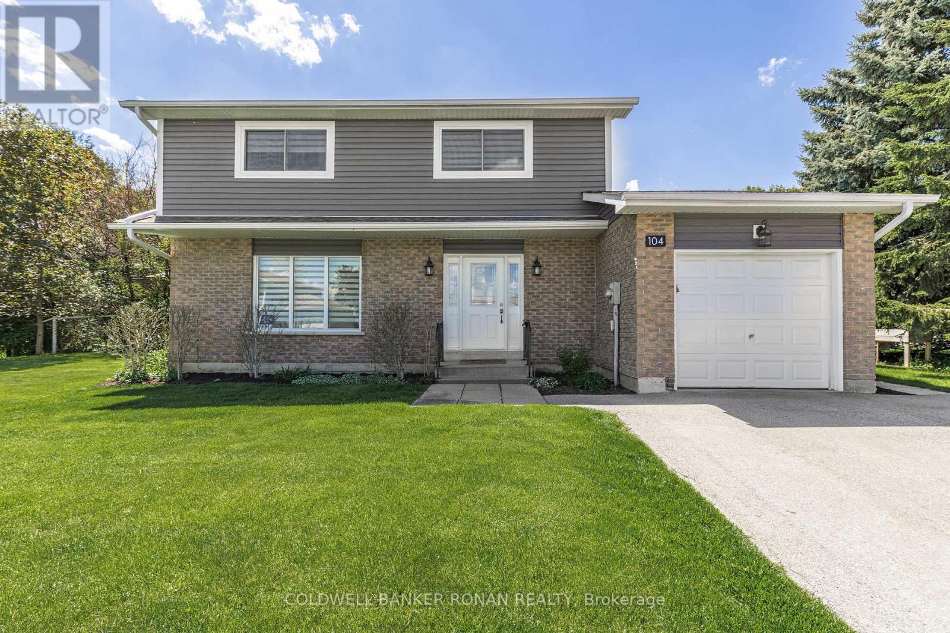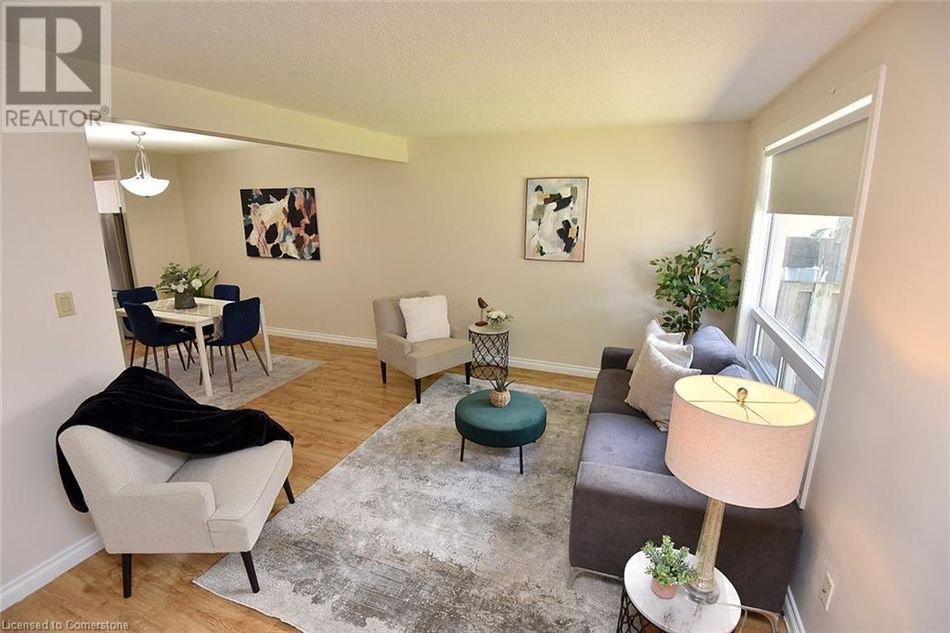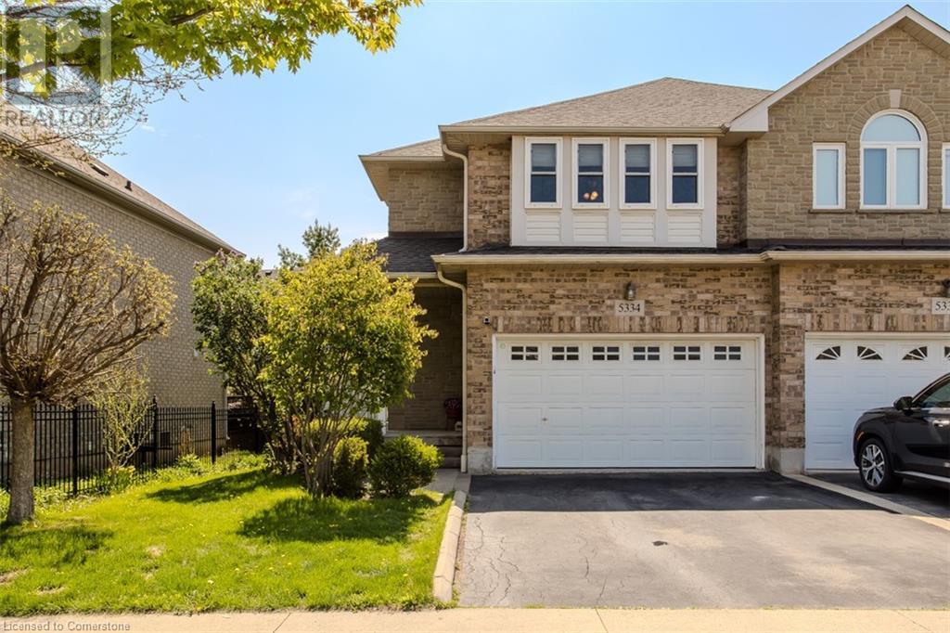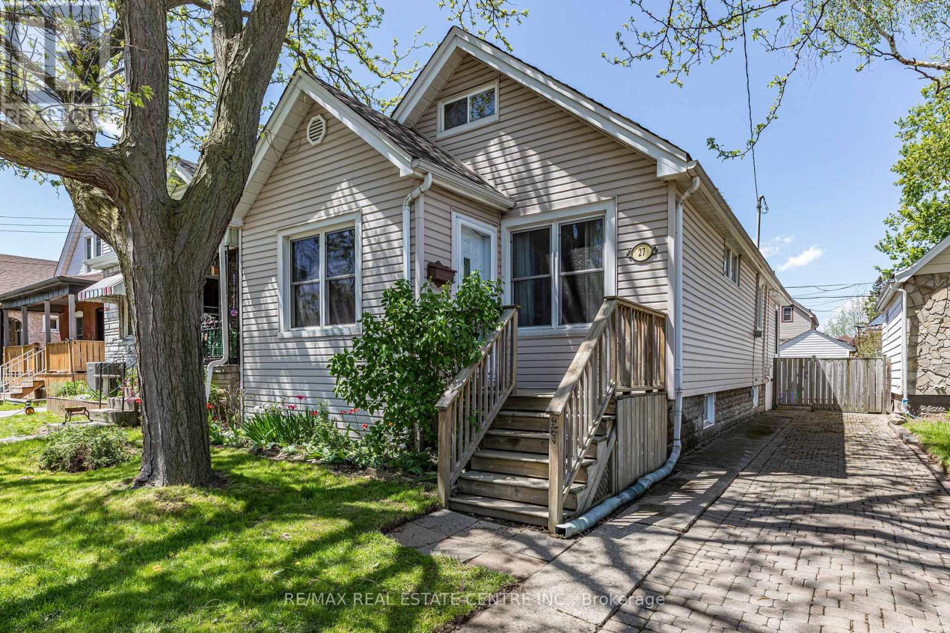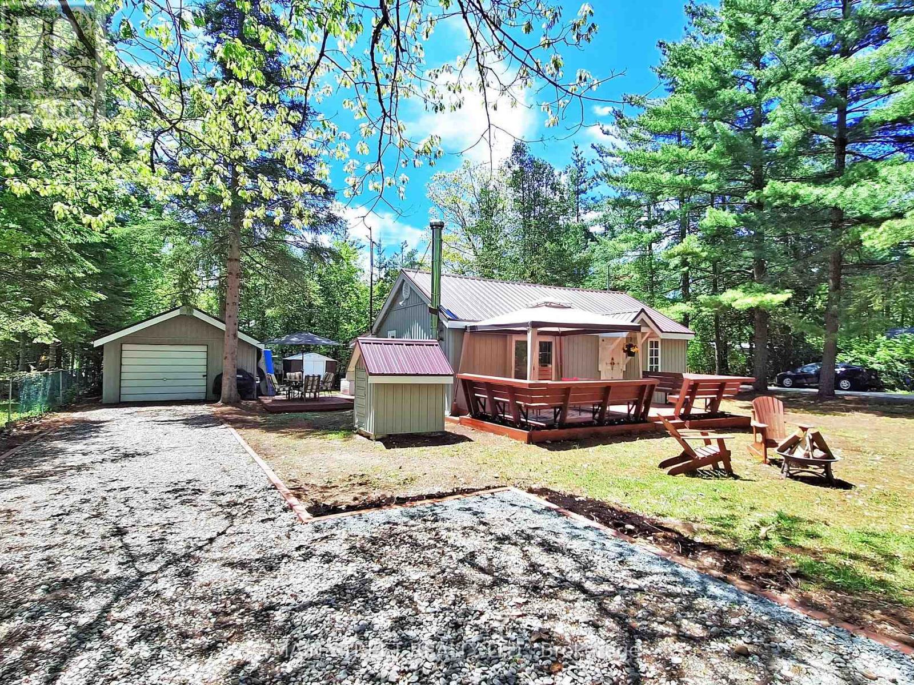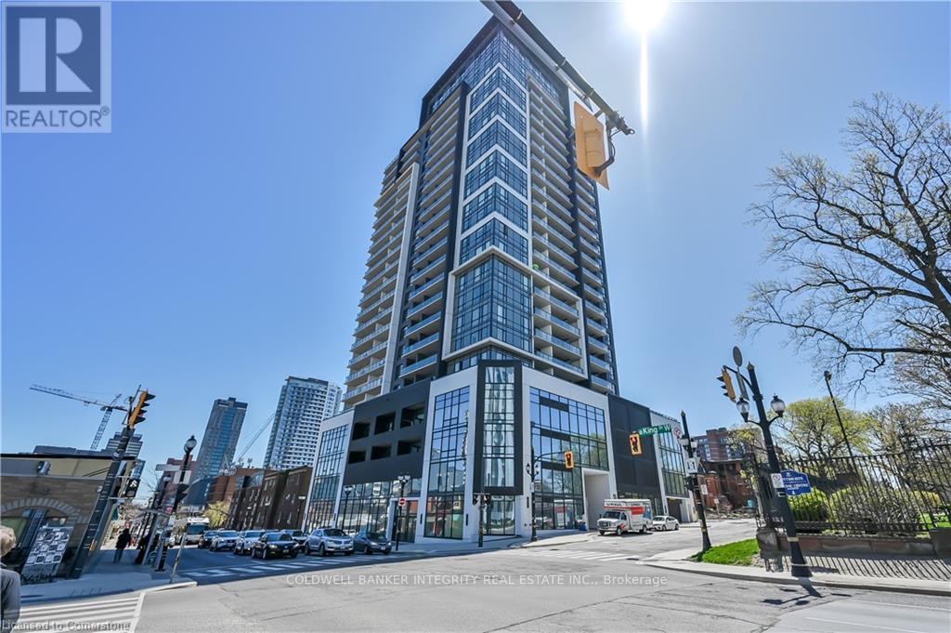212 Explorer Way
Thorold (Rolling Meadows), Ontario
Welcome to your next chapter in this bright and stylish end-unit townhouseoffering the feel of a semi-detached home with added privacy, abundant natural light, and the perfect blend of comfort, space, and low-maintenance living. This nearly new home comes with numerous builder upgrades and is located in the sought-after Rolling Meadows community.The open-concept kitchen and living area is filled with natural light that highlights the upgraded hardwood flooring and contemporary neutral decor. The thoughtfully designed kitchen features stainless steel appliances, a breakfast bar, a pantry, and a convenient closetmaking it both a chefs delight and an ideal space for entertaining. Direct access from the garage into the kitchen adds to the homes functionality.The kitchen flows into a separate dining area with ceramic tile flooring and sliding doors leading to a south-facing backyarda well-maintained outdoor space thats ready for your personal touches and perfect for summer enjoyment.The main floor also offers a spacious foyer and widened hallway, ideal for a small home office or reading nook, along with a 2-piece powder room and additional storage.Upstairs, a solid wood staircase leads to three generously sized bedrooms. The primary bedroom features a walk-in closet and a private 3-piece ensuite. The two additional bedrooms are bright and spacious, each with their own closets. A large, convenient laundry room completes the second floor.The full, unfinished basement includes a sump pump and backwater valve, offering a blank canvas for your future plans whether its a recreation room, home gym, guest suite, or additional living space.Situated in a growing community with the future Thorold Market Place nearby, this is an incredible opportunity to own a well-appointed, move-in ready home with space to grow and personalize.Dont miss your chance book your private showing today! (id:50787)
Royal LePage Realty Plus Oakville
20 Tuckett Street
Hamilton (Kirkendall), Ontario
Designers Dream Home in the Heart of Kirkendall! Welcome to this stunning century home in the highly sought-after Locke Street community where timeless charm meets modern luxury. Perfect for families or professionals, this beautifully updated home boasts open-concept living with original refinished pine plank hardwood floors, exposed brick accents, and soaring ceilings with recessed lighting throughout. The expansive second-floor primary retreat features dramatic 16-ft cathedral ceilings, a spa-inspired 5-piece ensuite with a soaker tub, glass-enclosed shower, double sinks, a walk-in closet, and private balcony overlooking a professionally landscaped, fully fenced yard. Enjoy the convenience of second-floor laundry and rare laneway parking for up to 3 vehicles. The fully renovated basement offers additional living space, while recent updates include a new roof, high-efficiency furnace, and central A/C for peace of mind. Situated in a vibrant, walkable neighborhood just steps to Locke Streets boutique shops and cafes, top-rated schools, parks, Bruce Trail access, rec centres, GO transit, and highway. (id:50787)
RE/MAX Escarpment Realty Inc.
14 Smye Court
Brampton (Northwood Park), Ontario
Luxurious and Spacious Home ideally situated on a Cul- De- Sac. Located in the Prime Neighbourhood. Welcome to your dream home in one of most sought-after areas of Northwood park of Brampton. This stunning, fully renovated residence offers tons of upgrades and showcases luxury living at its finest. Featuring 5 (FIVE) spacious bedrooms above grade with 2 Bedroom Basement. This home is ideal for multi-generational living or those seeking extra comfort and space. The thoughtful layout includes separate living, Dining and family rooms, providing flexibility and privacy for busy households. Updated Kitchen with Stainless steel appliances and Built in Oven. The fully finished basement adds even more value, 2 Bedroom Basement with full bathroom, separate Laundry and separate Entrance. Fully landscaped private Massive backyard with Deck and Gazebo offers complete serene outdoor retreat. Good size Shed for storage. Main Floor Laundry. A truly move-in ready experience awaits for your clients. This rare gem is a must-see a perfect blend of sophistication, functionality, and unbeatable location. (id:50787)
Century 21 Green Realty Inc.
542 Glen Park Avenue
Toronto (Yorkdale-Glen Park), Ontario
Welcome to 542 Glen Park Avenue a bright, beautifully renovated bungalow in the heart of Yorkdale-Glen Park. Renovated in 2021, the main floor features a sun-filled open concept layout with a modern kitchen complete with stainless steel appliances, quartz countertops, updated flooring, and a stylish bathroom. The spacious lower level offers incredible potential with a large recreation room, open living/dining space, kitchen rough-in, and a separate entrance ideal for a multi-generational unit or in-law suite, future income-generating unit. A rare opportunity awaits in the backyard, where the oversized garage can be transformed into a stunning garden suite (see modernized rendering). Whether you envision a guest house, studio, fitness space, or home office, the possibilities are inspiring. On a 33 x 130 Ft Lot, this charming property is perfect as a starter home, investment opportunity, or a place to build new on a well-loved street. Located minutes from Yorkdale Mall, great schools, parks, TTC, and major highways. An area known for wonderful grocery stores, patisseries and restaurants. A warm, family-friendly community with great walkability and convenience. Don't miss your chance to make this one your own! (id:50787)
Forest Hill Real Estate Inc.
1014 Cooper Avenue
Milton (Be Beaty), Ontario
Welcome to this exceptional 4-bedroom, 3.5 bathroom semi-detached home, tucked away on a quiet crescent and set on a rare pie-shaped lot that offers both privacy and space complete with a stunning inground pool perfect for summer entertaining.Step inside to discover a thoughtfully designed layout featuring hardwood flooring throughout the main level, offering warmth and elegance in every corner. The spacious living and dining areas flow seamlessly, ideal for both relaxed family living and hosting guests.Upstairs, youll find four generously sized bedrooms and the added convenience of a second-floor laundry room, making daily routines a breeze.The finished basement adds even more versatility with a large rec room, additional bedroom, and a full bathroom perfect for extended family, a home office, or guest suite.Homes like this dont come up often. With its unique lot, backyard oasis, and fully finished living space, this property truly checks all the boxes. (id:50787)
Royal LePage Meadowtowne Realty
811 - 285 Dufferin Street
Toronto (South Parkdale), Ontario
Brand new and never lived XO2 best layout condo facing CN tower and Ontario Lake with unobstructed south east view! Beautiful and naturally bright 3x bedrooms, 2x bathrooms corner unit with huge wraparound balcony. One of the best layouts in the building. All bedrooms allow either South views of the lake or an unobstructed east view of the city and CN Tower. Brand new and never lived in, this unit is ready for you to move in and enjoy. 24-hour concierge, fitness gym, party room, games area, coworking space and rooftop deck and bbq. Convenient access to public transit. (id:50787)
Homelife New World Realty Inc.
88 Hua Du Avenue
Markham (Berczy), Ontario
Excellent Location! Close To Parks, High-Ranking Schools (Pierre Elliott Trudeau H.S., Beckett Farm P.S. And Montessori Private School) 4 Bedrooms On 2nd Floor. Hardwood Floor On 1st And 2nd Floor. Covered Porch At Front&Patio Slab Area W/Walk Out From Kitchen*Upgraded S/Steel Appliances, Upgraded Granite Counters In Kitchen & Washrooms. (id:50787)
Master's Trust Realty Inc.
123 Stonemount Crescent
Essa (Angus), Ontario
Immaculate 2 Storey, 4 Bathroom, 4 Bathroom, fully upgraded Townhome. Bright open concept layout with gleaming Vinyl Flooring and Walk out to landscaped back yard and large deck for those quiet evenings. Upper level boasts 3 spacious bedrooms with primary ensuite and walk in closet. Extra 3 pce bath on this level as well as Laundry closet. Basement is fully finished, cozy with 2 pce bathroom. Storage area. The whole house is freshly painted and tasteful. Fabulous location close to all amenities in Barrie, Alliston and Angus. You will not be dissapointed in this amazing property (id:50787)
Century 21 B.j. Roth Realty Ltd.
79 Rosario Drive
Vaughan (Vellore Village), Ontario
Bright Open Concept 3 Bedroom Semi In Prime Vellore Location. Just Under 1700 Sq Ft. 3 Spacious Bedrooms. Gleaming Hardwood throughout. Stainless Steel Appliances In Family Size Eat In Kitchen with granite counter and granite backsplash. Garage Door Entry To Inside. Beautiful Family Street. Close To All Amenities. Walk To Schools, Parks, Transit. Available Immediately **Landlord Requires, Rental App, References, Employment Letter, Credit Check, Deposit, Lease Agmt, Post Dated Cheques** (id:50787)
RE/MAX Premier Inc.
104 Nelson Street
Bradford West Gwillimbury (Bradford), Ontario
Pride of ownership shines at 104 Nelson Street. This charming four-bedroom, two-bathroom home is nestled in a highly sought-after, mature neighbourhood just steps from Downtown Bradford's diverse dining options and a wide array of amenities. Recent updates include new upper-level and kitchen windows (2024), main-level windows (2020), stunning solid maple flooring throughout (2023), and a fresh coat of paint across the entire home (2024). Move-in ready and situated on a spacious corner lot, this property offers convenient access for a potential pool installation. Complete with parking for three vehicles in the driveway. (id:50787)
Coldwell Banker Ronan Realty
715 - 150 Logan Avenue
Toronto (South Riverdale), Ontario
In the heart of Leslieville, discover an unparalleled 2 bedroom plus den and media room suite that epitomizes urban sophistication. This pristine home boasts East facing vistas, capturing the serene ambiance of the building's courtyard and the inviting allure of the rooftop terrace. Every morning, the suite is bathed in a gentle golden hue, setting a tone of warmth and luxury. The spacious balcony serves as a personal retreat, ideal for moments of reflection or simply enjoying the city's rhythm. Inside, the den and media room are masterfully designed, offering a versatile space for both work and relaxation. The kitchen, a testament to modern design, is adorned with top-tier finishes, beckoning culinary enthusiasts. Contemporary fixtures elevate the bathrooms, providing a haven of tranquillity. Just steps away, Leslieville pulsates with life, from gourmet restaurants to chic boutiques. (id:50787)
Royal LePage/j & D Division
31 Bellwood Drive
Whitby (Blue Grass Meadows), Ontario
Welcome to 31 Bellwood Drive, Whitby! From the moment you arrive, you'll be impressed by the thoughtful renovations and stunning curb appeal of this beautifully updated home in a highly sought-after, family-friendly neighbourhood. A professionally landscaped front walkway leads into a bright, open-concept living space that has been fully renovated with modern upgrades throughout. The renovated kitchen offers ample cupboard and counter space, and overlooks your private, fully fenced backyard - ideal for everyday living and effortless entertaining. A separate side entrance provides easy access to the yard, making barbecuing a breeze. A renovated staircase with iron spindles leads upstairs to three generously sized bedrooms. The oversized primary bedroom overlooks the backyard and features a walk-in closet, makeup vanity with sink, and direct access to 4-piece bathroom. The fully finished basement boasts high ceilings, a walk-out to the deck, and plenty of storage space - perfect for a rec room, office, or play area! Enjoy spectacular south exposure in the beautifully landscaped backyard, complete with perennial gardens, a deck with covered gazebo, storage shed, and lush green grass, perfect for kids and pets to play. This home offers style, space, and smart updates - everything you've been looking for and more! **Please see the full list of upgrades attached to the listing. ** This is a linked property.** (id:50787)
RE/MAX Hallmark First Group Realty Ltd.
386 Highway 8 Highway Unit# 202
Stoney Creek, Ontario
This stunningly large 2 bedroom condo is what you’ve been looking for! Situated seconds away from transit, shopping, restaurant, and grocery store; this is the perfect place for those that enjoy convenience. In a well managed building where units rarely go up for rent, this very large 2 bedrooms, 2 bath unit also has an in-suite washer and dryer, a beautiful spacious kitchen, lots of storage, and an oversized balcony with north exposure. Included in the lease is an underground parking space, and locker. Water is also included. Building does not allow pets. (id:50787)
Royal LePage State Realty
3012 - 28 Ted Rogers Way
Toronto (Church-Yonge Corridor), Ontario
Welcome to the Couture Condominium, at Mt. Pleasant and Bloor, and steps to the heart of Yorkvilles premier shopping and dining district. This bright and spacious 1+Den unit features a functional open-concept layout, granite countertops, stainless steel appliances, and floor-to-ceiling windows that flood the space with natural light and offer unobstructed east-facing city and forest views.Enjoy the convenience of a 24-hour concierge, included locker, and exceptional amenities: a full fitness centre with gym, yoga, aerobics, and sauna; a state-of-the-art aquatic centre with indoor pool; media room, party rooms, and more.With a Walk Score of 100, you're just steps to Yonge/Bloor subway, U of T, and all the best the city has to offer. This is urban living at its finest! Some photos are from previous listing. (id:50787)
Royal LePage Your Community Realty
250 Magnolia Drive Unit# 62
Hamilton, Ontario
Welcome to this affordable family home in Fessenden, a desirable and family-friendly West Mountain neighbourhood bordering Ancaster. This townhome boasts 3 generously sized bedrooms, 2 bathrooms and plenty of living space. The bright and spacious open-concept main level features an L-shaped living-dining room with a walk-out to the fenced, private rear yard. On the upper level are 3 bedrooms including the large primary bedroom with double closets and the 4-piece bathroom. The mostly finished lower level offers another bedroom (or den), a 3-piece bathroom, laundry room and convenient access to the garage. The well-laid out complex provides loads of visitor parking: a rarity in many townhouse complexes! Another bonus: Rogers Xfinity TV & Rogers Xfinity unlimited internet is included in the condo fees as well as water, exterior maintenance, parking & building insurance. Located steps to schools (Sir Allan Macnab), parks, public transit, and shopping/restaurants (Farm Boy, Shoppers Drug Mart) and a short drive to the Meadowlands with its shopping and entertainment. Easy access to the 403 and the Linc. A perfect starter home or investment property! (id:50787)
RE/MAX Escarpment Realty Inc.
5334 Dryden Avenue
Burlington, Ontario
Welcome to this bright, beautifully maintained end-unit freehold townhouse nestled in Burlington’s desirable Orchard community. This rare gem boasts a full walk-out basement, soaring 9-foot ceilings on the main, double-wide driveway, 1.5-car garage, 2nd floor laundry, 3 bedrooms and 2.5 baths. From the moment you arrive, the striking stone-and-brick facade, mature trees, and lush perennial gardens deliver exceptional curb appeal. Inside, you'll find a sun-drenched, thoughtfully designed layout enhanced by gleaming hardwood floors, crown moulding, and an abundance of windows—courtesy of its premium end-unit position. Elegant French doors lead to the formal dining room, while the expansive living area features a cozy gas fireplace and seamlessly flows into the updated eat-in kitchen. Here, you'll enjoy sandstone countertops, stainless steel appliances, under-cabinet lighting that highlights the backsplash, and a walkout to the raised deck—perfect for summer BBQs and entertaining. Upstairs, the king-sized primary suite impresses with double-door entry, a walk-in closet, and a well-appointed 3-piece ensuite with glass shower. Two additional bedrooms offer easy access to the 4-piece main bath, and sought after convenient upper-level laundry. The full walk-out basement, filled with natural light from a large sliding glass door, leads to a stone patio and private backyard space. The expansive L-shaped recreation space offers endless flexibility—ideal as a combo of rooms including home gym, office, guest bedroom, or even an in-law suite. Tucked away on a tree-lined street just steps from top-rated schools, scenic parks, trails, shops, and transit, this exceptional home blends comfort, functionality, and location—offering outstanding value in one of Burlington’s most family-friendly neighborhoods. This is a must-see! (id:50787)
Royal LePage Burloak Real Estate Services
27 Barons Avenue N
Hamilton (Homeside), Ontario
Boundless potential on Barons! Welcome to this charming 1,240 sqft home nestled in the heart of the family-friendly Homeside community. Ideal for first-time buyers or those ready to transition from condo living, this delightful home offers space & convenience. A triple tandem driveway with interlocking stone, provides ample parking, while the homes original featureshardwood flooring under carpet in the living room & several original wood doorsoffer timeless character. The main floor includes a bedroom, a full 4-piece bathroom, full size laundry room, a large bright family room addition, surrounded by windows with cedar sills & accent wall just off the kitchen, that offers excellent versatility (easily transformed, if desired, into a 3rd bedroom with a walk-in closet). Optional 4th bedroom, if desired, converting the current laundry room & walk-in closet back into a bedroom as it was originally. The spacious & bright upper-level bedroom offers comfort, privacy, walk-in closet & reading nook. Youll appreciate the ample storage space throughout the home, in the basement, under the back addition crawl space & inside the backyard shed. Key Updates Include: most windows updated by current owner, new roof shingles (2022), new roof plywood & leaf guards (2008), Furnace & A/C (2009) serviced annually by Shiptons; most recently in April 2025 with upgraded filter design, owned water heater & 100-amp panel. Basement waterproofed by Omni (2009) with warranty & Super Sump pump replaced (2018). Enjoy the fully fenced yard featuring a cedar deck, storage shed & mature perennial gardens that add natural beauty. Just minutes from Red Hill Parkway, QEW & mountain access, with easy connections to public transit & the upcoming LRT. Walk to schools, parks, Centre Mall, Kenilworth Ave & bustling Ottawa Street, known for Saturday farmers markets, trendy shops & cafes. Dont miss this opportunity to own a character-filled home in a vibrant neighbourhood! Some photos virtually staged. (id:50787)
RE/MAX Real Estate Centre Inc.
18 - 2621 Holbrook Drive
London South (South U), Ontario
This beautiful home features 3 generously sized bedrooms and 3 bathrooms, with hardwood flooring throughout the main floor. Facing a park, it's an ideal space for families with children. The property boasts an amazing open-concept layout with high ceilings on the main level and a modern kitchen equipped with tall cabinets and quartz countertops in both the kitchen and bathrooms. Convenient second-floor laundry includes built-in features for added ease. Located close to all essential amenities, including a gym, shopping mall, places of worship, London Hospital, and the university, this home also offers quick access to Hwy 401just 5 minutes away. Additional perks include no sidewalk, providing extra parking space. Tenants are responsible for all utilities, and a credit check is required. (id:50787)
RE/MAX President Realty
320 Moody Street
Southgate, Ontario
Discover the charm of small-town living in this beautifully upgraded home, tucked away in the growing community of Edgewood Greens. This detached brick residence offers over 2,000 square feet of thoughtfully designed space, including a finished basement perfect for entertainment, relaxation, or extended family living. Inside, you'll find three generously sized bedrooms, three modern bathrooms, and a main floorthat flows effortlessly highlighted by stylish laminate flooring and a bright, open layout ideal for hosting or everyday life. The oversized lot provides ample outdoor space, complemented by a double garage for convenience and storage. Set in a rapidly developing pocket of Dundalk, this home offers more than just great value its a smart move for those looking to get ahead of the curve. Located just an hour from Brampton, Mississauga, and Toronto, it's the perfect blend of quiet comfort and urban accessibility. Whether you're planting roots or investing in the future, this property delivers on all fronts. (id:50787)
Century 21 Millennium Inc.
306 Holden Street
Kingston (City Northwest), Ontario
Townhouse For Lease In Kingston, ON! Well Maintained & Ready To Move! Comes With 3 Bedrooms & 3 Washrooms. Functional Layout with Ample Amount Of Space. Open Concept Eat-In Kitchen & Combined Living/Dining Room With W/O To Backyard . Steps Away From Schools, Public Transit, Parks, Hwy, & All Other Amenities. (id:50787)
Royal LePage Ignite Realty
2 Ceadarhurst Avenue
Kawartha Lakes (Verulam), Ontario
Come and Enjoy Affordable Cottage Living in this Adorable, Cute and Cozy Cottage on Private Corner Lot in the Charming Community of Hickory Beach, Fenelon Falls. A Short Walk to Deeded Access on Sturegeon Lake that includes Dock & Boat Lift at Waters Edge. Year Round Paved Road. Single Car Garage, and Garden Shed for Great Storage. 3 Bdrms, 1 3 pc. Bath. Open Concept Living and Dining with Walk out to Outdoor Living Area and Deck. Kitchen has Room for Separate Eating Area or Office Nook with Gorgeous Pine Cupboards. Check out 3D tour and Video! * Yearly fee to Hickory Beach Dock Assocation of $100 with proof of liability insurance for private docking. Dock #39 PUBLIC OPEN HOUSE MAY 24TH 2-4 PM (id:50787)
Main Street Realty Ltd.
249 Southbrook Drive
Hamilton (Binbrook), Ontario
Welcome to 249 Southbrook Drive - A Stunning End Unit Townhome with a Rare 213-Foot Deep Lot in Binbrook! Your private backyard oasis awaits! Enjoy outdoor living at its finest with a 21-ft round above-ground saltwater pool (with a custom wooden patio platform), 6-seat hot tub, firepit, spacious shed, and a gorgeous deck with a gazebo perfect for summer entertaining or quiet evenings under the stars. Inside, this thoughtfully designed residence offers three spacious bedrooms and three bathrooms, including a large primary bedroom with double-doors and a private ensuite - perfect for growing families or hosting guests. The open-concept kitchen features stainless steel appliances including a fridge, dishwasher, glass top electric range with a microwave hood fan and an expansive layout that flows seamlessly into the living and dining areas. Downstairs, the finished basement offers a generous rec room - ideal for movie nights or game days. You'll also find a cozy laundry room with front-load washer and dryer. Additional highlights include an exposed aggregate driveway and a stamped concrete front porch. This home blends style, comfort, and outdoor living, offering an unbeatable combination of space and privacy. Ideally located, this home is within walking distance to St. Matthew Catholic Elementary School, Bellmoore Elementary School, and several others. For outdoor lovers, there are endless parks and trails nearby perfect for walking, biking, and family outings. You're also just a 5-minute drive from the beautiful Lake Niapenco and Binbrook Conservation Area, and only a 15-minute drive from Hamilton International Airport, making travel and recreation incredibly convenient. Don't miss this rare opportunity - homes with lots like this don't come up often in Binbrook! (id:50787)
Right At Home Realty
4216 Mountain Street
Lincoln (Beamsville), Ontario
Opportunity awaits on this awesome 65 foot x 150 lot! Buy now and plan your future 4 plex on this lot or build your dream home! Get the family and build a unit for everyone! Cute and tidy century home with 2beds, eat in kitchen, main floor family room, main floor laundry and lots of storage space in laundry room and basement! Lots like this do not come up often! Beamsville Bench is where the wineries are plenty, the activities are endless along the Bruce Trail, tons of parks and events for all ages! Quick hwy access for the commuters, Go Bus pick up at the highway and on demand transit to help you move around! Central location to walk to all amenities including some great restaurant and coffee shops! (id:50787)
RE/MAX Escarpment Realty Inc.
1811 - 15 Queen Street S
Hamilton (Central), Ontario
Welcome to Platinum Condos, a modern 24-storey building located in the heart of downtown Hamilton near Hess Village. This beautiful 2-bedroom, 2-bathroom condo is available for lease and offers 846 sq. ft. of open-concept living space with soaring 9-foot ceilings and an open balcony featuring expansive views of Lake Ontario. The kitchen boasts a stone-top centre island and stainless steel appliances, flowing seamlessly into the bright living and dining areas. The primary bedroom includes a private ensuite, while the second bedroom is perfect for guests, family, or a home office. Residents enjoy access to fantastic amenities including a rooftop terrace with BBQ and seating areas, a fully equipped gym, and a stylish party room. Conveniently located close to public transit, hospitals, restaurants, cafés, breweries, and McMaster University, this condo offers the perfect blend of comfort, style, and city living. (id:50787)
Coldwell Banker Integrity Real Estate Inc.










