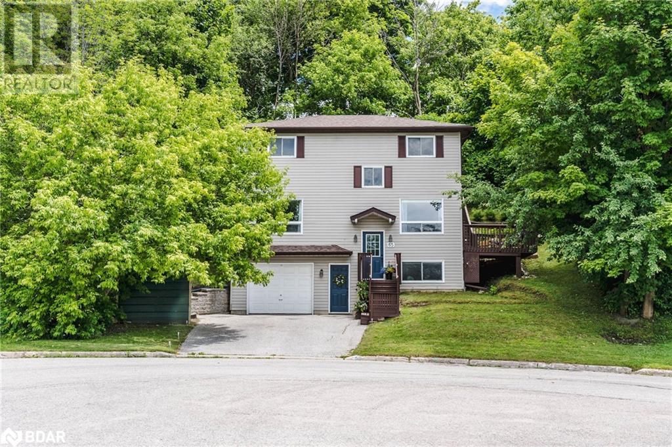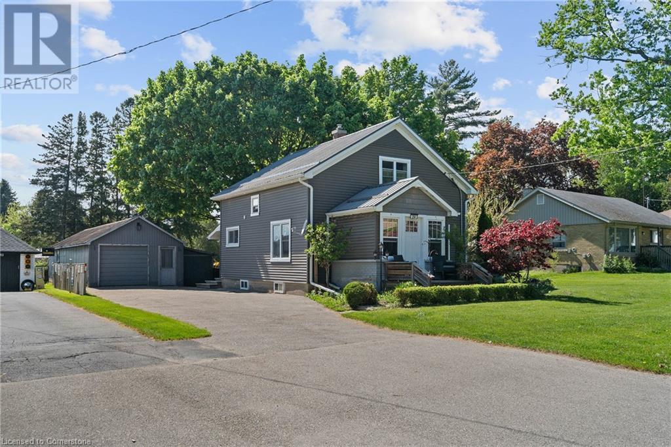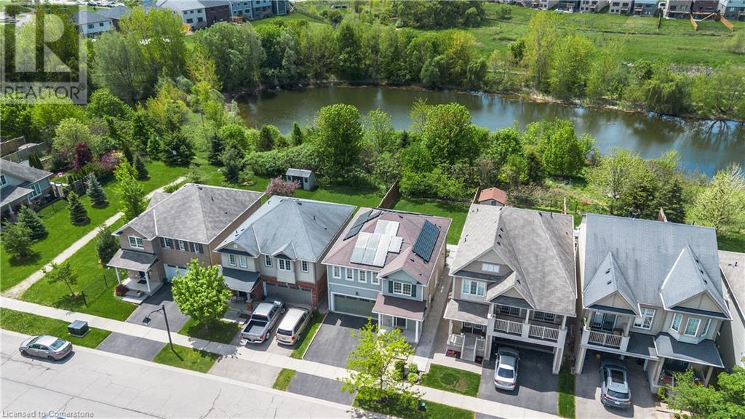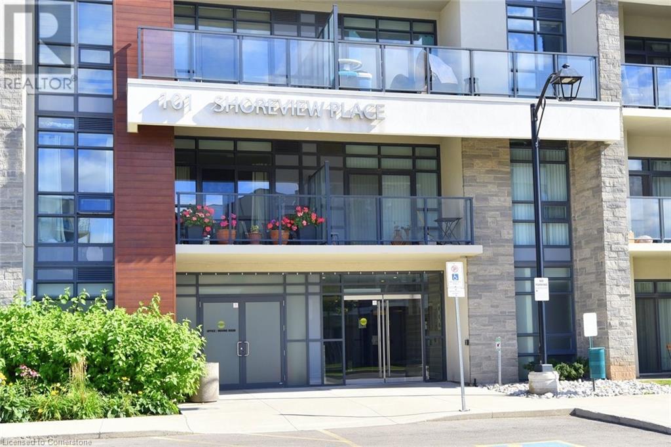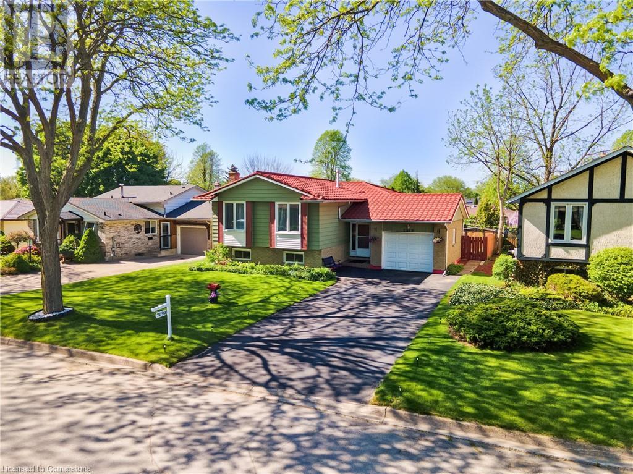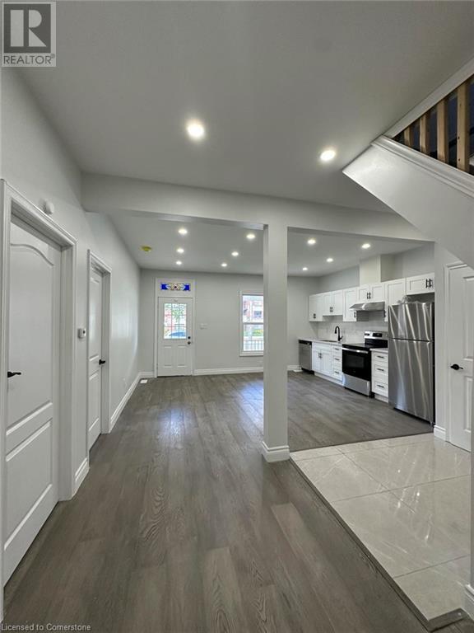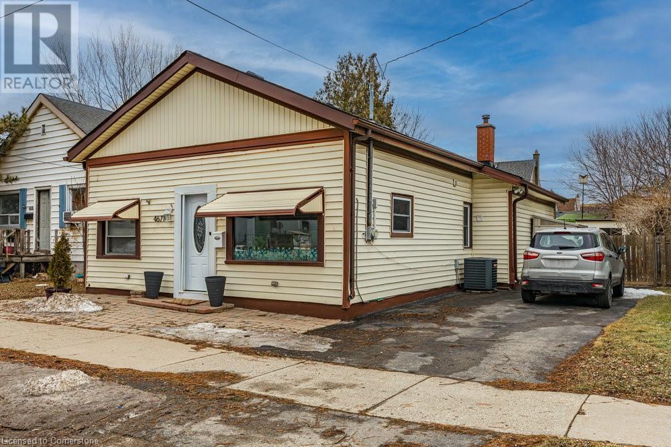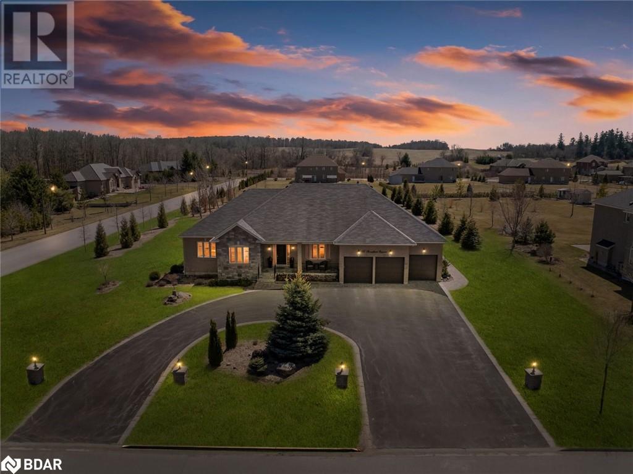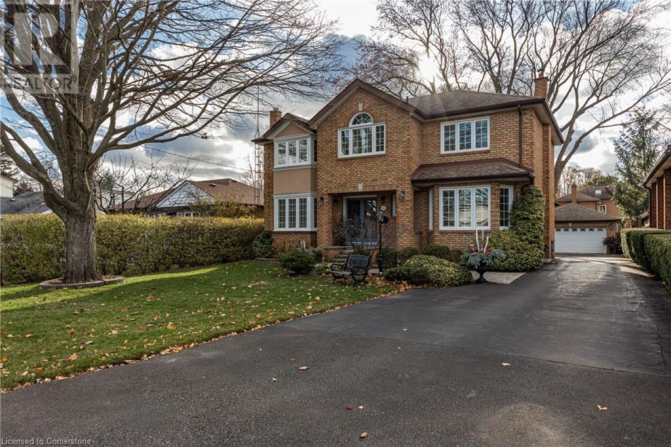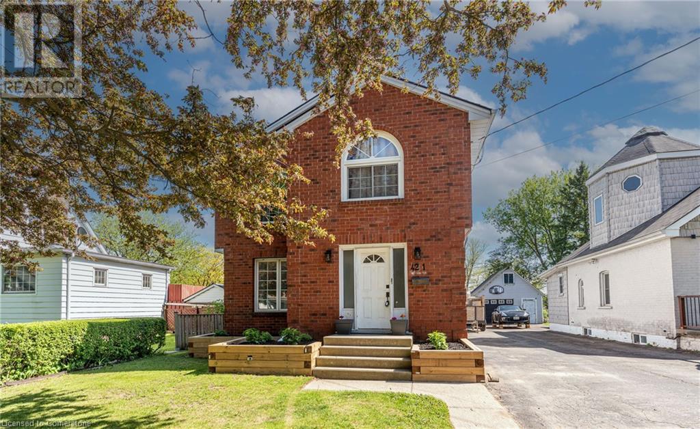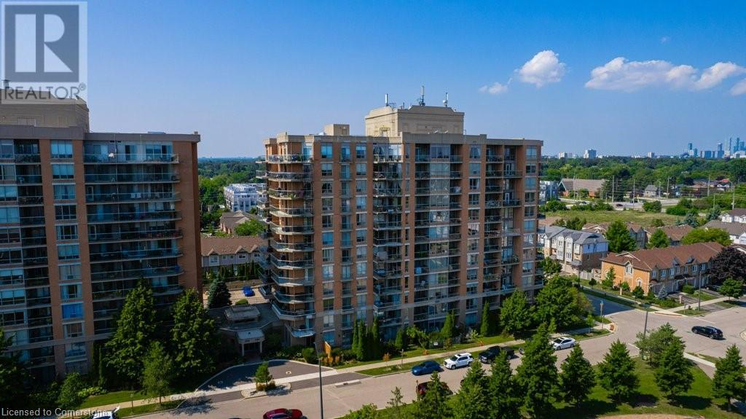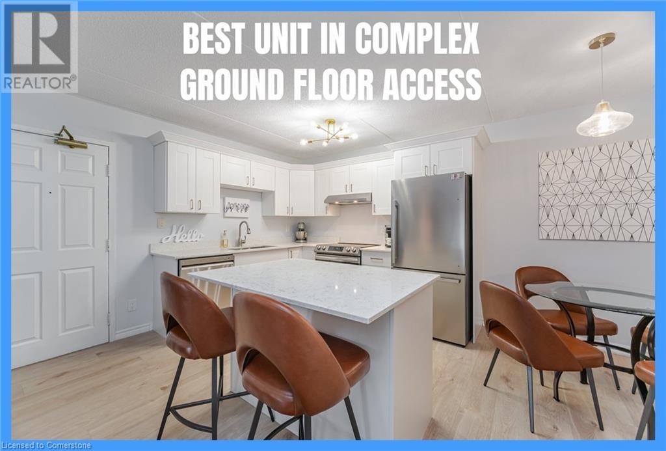65 Dancy Drive
Orillia, Ontario
This unique, well maintained, 3 storey home is nestled at the end of a quiet cul-de-sac in the northward of Orillia with fabulous upgrades such as new kitchen backsplash, kitchen cabinet hardware, new over-the-range microwave, new primary bedroom walk-in closet, new primary bedroom entertainment area, newer roof, newer furnace, newer fenced in dog run, fresh paint, and recently updated ensuite washrooms. Enter from the ground floor into the basement which boasts a large bedroom with a 3-pc ensuite washroom — a perfect setup for the teenager of the house or an in-law, as well as the laundry/utility room and indoor access to the single car garage. The second floor boasts a bright, eat-in kitchen with an island and sliding patio door leading to a 10ft x 11ft side deck with a natural gas BBQ hook up that over looks the treed side yard and a stairway up to the fenced dog run. Just off the kitchen, a powder washroom is also found with a dining area and large family room overlooking the sought after neighbourhood. The third floor offers a large primary bedroom with a walk-in closet and dual access to the 4-pc upstairs washroom. Two more bedrooms are located on the third floor, along with a door to the dog run along the back of the house. Just off the double car driveway, you can find a steel shed offering added storage space. Come check it out! (id:50787)
Revel Realty Inc.
254 St James Street S
Waterford, Ontario
Welcome to 254 St. James Street South, Waterford! This beautifully updated 3-bedroom, 2-bathroom home sits on a generous oversized lot, offering plenty of space inside and out. Just off the inviting living room, the spacious primary suite includes a private 3-piece ensuite for your comfort. The main floor also features a modern kitchen and dining area—perfect for everyday living and entertaining. Upstairs, you’ll find two large bedrooms, each with walk-in closets, and a full 4-piece bathroom. Step outside to a sprawling backyard, ideal for gatherings and summer fun, complete with a 15x30 above-ground pool. Plus, the impressive 700 sq ft heated garage with hydro is perfect for a workshop, storage, or parking your toys. This home truly has it all—come see it for yourself! (id:50787)
RE/MAX Escarpment Realty Inc.
61 Fisher Crescent
Hamilton, Ontario
Nestled on a beautifully landscaped corner lot in a quiet, family-friendly crescent, this charming 4-bedroom, 2-bath bungalow legal duplex offers exceptional comfort and income potential. Located in Hamilton’s sought-after Westcliffe neighborhood, the home features 3 bright bedrooms upstairs and a newly renovated 1-bedroom basement apartment with a full bath and private entrance—perfect for in-laws, guests, or rental income. The spacious backyard is ideal for entertaining, complete with a custom deck and handy shed. Whether you're a first-time buyer, investor, or downsizer, this move-in-ready home provides a rare blend of versatility and location. Steps from parks, schools, shopping, and transit. A true West Mountain gem—don’t miss out! (id:50787)
RE/MAX Escarpment Golfi Realty Inc.
68 Bisset Avenue
Brantford, Ontario
Welcome to 68 Bisset Avenue in the amazing family community of West Brant. Located in a newly developed survey but not lacking the backyard homeowners dream about with beautiful landscaping, easy maintenance decking, and NO REAR neighbours with the Pond right behind. This backyard gets full all day sun to enjoy and is very maintainable. Going inside, the home features 3 large bathrooms, clean and updated bathrooms and upper level laundry room. On the main level, enjoy this properties great flow with room for a dining table and open concept experience from living room to kitchen with high-end stainless steel appliances and gas fireplace to enjoy. This property features a true double car garage and ample storage in the basement. The roof has owned solar panels that generate $3,000 a year in income. RSA. (id:50787)
One Percent Realty Ltd.
23 Nelles Boulevard
Grimsby, Ontario
Welcome to 23 Nelles Boulevard! Beaming with character and nestled in one of Grimsby’s most desirable neighbourhoods, this beautifully maintained 1.5-storey Shafer-built home is sure to impress. With a 2+1-bedroom, 2-bathroom layout, the bedrooms are distributed across all three levels, combining thoughtful design and modern comforts. The main floor features hardwood floors throughout, a bright living room with a gas fireplace framed in stone and finished with a custom-crafted wooden mantel, and a remodelled kitchen (2020) offers updated design elements and functionality. Also on the main level is a well-sized bedroom and a stylish 3-piece bathroom with a walk-in rainfall shower. A laundry room, added in 2024, adds convenience and practicality to the space. Upstairs, you’ll find a spacious primary bedroom with a roughed-in ensuite bathroom—ready for your imagination and personal touches. The finished basement includes a bedroom and 4-piece bathroom, added about five years ago, is ideal for guests, in-laws, or extra family space. Step outside to a fully fenced backyard, nicely suited for families or pet owners, complete with a deck, pergola, and large access gates leading to the asphalt driveway and side entry. Located just a short walk from downtown, parks, schools, and shopping, with easy access to the QEW—this home offers charm, comfort, and convenience. (id:50787)
RE/MAX Escarpment Realty Inc.
101 Shoreview Place Unit# 227
Stoney Creek, Ontario
EXECUTIVE STYLE LIVING ON THE LAKE -5 yr old building. 1 bed, 1 bath with insuite laundry. STYLISH LAMINATE FLOORING, neutral decor, Kitchen has Backsplash & BREAKFAST BAR WITH PENDANT LIGHTING. Gorgeous roof top patio. EFFICEINT GEOTHERMAL HEATING & COOLING INCLUDED. (id:50787)
RE/MAX Escarpment Realty Inc.
25 Isherwood Avenue Unit# D-50
Cambridge, Ontario
This beautiful upgraded 2 Bedroom, 2 Full bath Ground Level Stacked Townhouse for Rent. Very Spacious Townhouse With open concept layout comes with 9' ceilings, Upgraded Kitchen, Quartz Countertop, Stainless Steel Appliances, Large Storage, Patio, Balcony, Private parking spot, Water softener, Tankless Water Heater. This property presents an Excellent Opportunity for those seeking convenient Highway 40 Access and is minutes away from Schools, Parks, Shopping Complex and many more. NO PETS, NO SMOKING. Utilities & Hot Water Tank paid by tenant. 1.5 GB Bell Fibre Optic Internet is included in Rent. (id:50787)
Homelife Maple Leaf Realty Ltd
1141 Montgomery Drive
Oakville, Ontario
Highly desirable Glen Abbey 3+1 bedroom, 2 bathroom full 2-storey link home offering the perfect blend of space, warmth, and location. Lovingly maintained by the same owner for 25 years, this home features gorgeous warm oak hardwood floors throughout the main level and a sun-filled kitchen with solid oak cabinets, plenty of counter space, and a cozy breakfast nook perfect for enjoying your morning coffee. The open concept living and dining room is bright and spacious, with a patio door that leads to a huge deck with screened gazebo—ideal for summer BBQs and entertaining. A custom built-in wall unit surrounds the wood-burning fireplace, with space to display your favourite items and a bar nook with gold rails for wine glasses. Upstairs, you’ll find 3 generously sized bedrooms with large closets, including a primary bedroom that easily fits a king-sized bed. The 4-piece bathroom features a recently installed high-gloss acrylic tub fitter, built to last a lifetime. The basement includes a finished 4th bedroom, great for guests or a home office, plus laundry, storage area, and flex space awaiting your final touches. The private backyard is beautifully landscaped with mature trees, a wide side yard for added privacy, and 2 sheds for extra storage. Lots of parking with a double-wide driveway plus attached garage that includes rare interior access and overhead storage. Roof sheathing and shingles replaced ‘24, on-demand HWT ‘23, heat pump ‘24, water purifier ‘25 and furnace roughly 9 yrs old. Situated on a quiet, family-friendly street close to top-rated schools including Abbey Lane P.S., St. Matthew, Abbey Park S.S., and St. Ignatius of Loyola. Steps from stunning trails like Indian Ridge, McCraney Creek, and West Oak, as well as nearby parks including Nottinghill Gate, Old Abbey Lane, and Windrush Park. Just minutes to the community centre, tennis courts, Glen Abbey and Oakville golf courses, public transit, and highway access—this home truly has it all. (id:50787)
RE/MAX Escarpment Realty Inc.
7099 Rosseau Place
Niagara Falls, Ontario
Tucked away at the very end of a quiet, tree-lined cul-de-sac, 7099 Rosseau is a beautifully maintained raised ranch in Niagara Falls offering the perfect mix of space, comfort, and privacy. With over 2,000 sqft of finished living space, this home features a bright, open-concept layout with hardwood floors and a well-kept kitchen complete with granite countertops and maple cabinetry. Step out to a large, private backyard—an ideal retreat surrounded by mature trees. The lower level offers excellent in-law potential with a separate entrance and walk-up access, while recent updates like a new metal roof and recently replaced furnace offer peace of mind. Located in a peaceful, family-friendly pocket close to schools, parks, and shopping, this home delivers tranquility with everyday convenience. Don’t miss your chance to live on one of the most desirable streets in the area! (id:50787)
RE/MAX Escarpment Golfi Realty Inc.
44 Lea Crescent
Welland, Ontario
Welcome to 44 Lea Crescent, a beautifully maintained bungalow nestled in one of Welland’s most desirable family-friendly neighbourhoods. This charming 2-bedroom, 2-bath home offers a bright, open-concept layout with vaulted ceilings and a seamless flow between the kitchen, dining, and living areas—perfect for both daily living and entertaining. The kitchen features ample cabinetry and counter space, overlooking the inviting living room with access to a private backyard deck. Enjoy the convenience of main floor laundry and a spacious, unspoiled basement full of potential—ideal for a future rec room, home gym, or additional bedrooms. Step outside into the fully fenced yard—perfect for pets, children, or just relaxing in your own quiet outdoor space. Located on a peaceful crescent, this home is close to schools, parks, shopping, and all of Welland’s amenities, with easy access to transit and major routes for commuters. Whether you're downsizing, investing, or searching for your first home, this lovingly cared-for property is a wonderful place to call home. (id:50787)
RE/MAX Escarpment Golfi Realty Inc.
550 James Street N
Hamilton, Ontario
Your dream duplex! A home that helps pay for itself. Situated in the quiet north end, steps from Bayfront Park and West Harbour GO Station, this home has limitless potential. The entire property has been thoughtfully updated from the inside out and is completely move-in ready onto a new owner: soaring ceilings with two large bedrooms, plenty of storage, updated laundry, an entertainer's kitchen, cozy living room with fireplace, and a bathroom to die for. The back yard here is huge with a newer hot tub, all maintained impressively well. Upstairs, room for 3 bedrooms, featuring quadrouple-sized closets in the main bedroom, a large living space with gas fireplace and built-ins, a cute balcony off the updated eat-in kitchen, and an open concept upper level currently used as an office and massive bedroom. Basement can be used as storage, home gym, or future income suite. Updates: custom closets (2021), roof (Nov 2021), engineered hardwood (2021), fence and gate (2021), gas fireplace upstairs (2021), electric (2022), plaster and fire system updated (2023), basement partially finished (2024). (id:50787)
Real Broker Ontario Ltd.
55 Barton Street W
Hamilton, Ontario
Well-maintained 5-unit multifamily asset located in the heart of Hamilton Jamesville Arts and Restaurant District. The property consists of five separately metered two-bedroom units, each featuring updated kitchens, bathrooms, flooring, and windows. Common laundry facilities are coin-operated, providing additional income. The lower level offers unutilized space with potential for storage locker revenue. An unfinished attic presents a value-add opportunity to add a sixth residential unit or expand an existing unit, subject to approvals. Professionally managed and situated in a walkable, high-demand rental area with strong employment and amenities nearby. Contact for rent roll, financials, and further details. Basement unit vacant. (id:50787)
Royal LePage Burloak Real Estate Services
85 Lafayette Street East Street E
Jarvis, Ontario
BETTER THAN NEW! This is the downsizer you've been waiting for! Introducing 85 Lafayette St E, the Elm II model, built in 2019 and loaded with improvements & upgrades. Start with the premium pie shape lot for extra privacy & space to grow, then there's the finished landscaping & concrete driveway. Interior features include Central Vac, Backflow Valve, Heat Recovery Ventilation Unit, Tankless Hot Water Heater, Sump Pump, 200 Amp Service, Extra Large Basement Windows, Extra Wide Custom Staircase, Main Floor Laundry, Califorina Knock-Down Ceilings with Pot Lights, California Shutters, Remote Control Awning, Full Size Rear Deck. This home is way bigger than appears; over 2200 Sq Ft of living space - 4 bedrooms, 3 baths & open concept Kitchen / Dinning / Living space and all the luxury finishes you expect; granite counters, 9' ceilings, hardwood flooring, plush broadloom and more. It's a great layout, ideal for downsizing but still with all the space for firnds and family for visits. (id:50787)
Keller Williams Complete Realty
920 Concession Street Unit# A
Hamilton, Ontario
Spacious and stylish upper-level lease! This beautifully maintained 2-bedroom home features a bonus loft space—perfect for a home office or additional bedroom. Enjoy the convenience of stainless steel appliances and in-unit washer and dryer. One parking spot is included for added ease. Located in a transit-friendly area ideal for commuters and health care professionals. Tenant responsible for 40% of utilities (gas, water & hydro). Don’t miss this opportunity to live in a bright, versatile space in a prime location! Available June 15th, 2025. (id:50787)
Revel Realty Inc.
4671 Ferguson Street
Niagara Falls, Ontario
Welcome to this charming, detached home situated in the heart of downtown Niagara Falls! Its prime location is just minutes away from the picturesque Niagara Parkway, Niagara GO Station, easy highway access and is nearby schools and amenities. The stylish interior features new flooring throughout, with a spacious eat-in kitchen, main floor family room, 3 bedrooms, chic 3PC bathroom and laundry. The unfinished basement offers plenty of storage space or endless opportunity to finish for additional living space! Step outside to your private backyard retreat, where you'll find a spacious deck, generous sized shed, ample lawn and garden space, as well as an above ground pool - perfect for entertaining family and friends. Don't miss out on this excellent opportunity - whether you're a downsizer or first-time homebuyer this property has it all! (id:50787)
RE/MAX Escarpment Realty Inc.
66 Stonesthrow Crescent
Uxbridge, Ontario
Elegant 3+2 Bedrm Immaculate Main Level Bungalow (2014), Located On A Sprawling 1+ Acre Estate Style Property In Highly Coveted & Prestigious Family Friendly Neighbourhood In the Heart Of Goodwood W/Over 4000Sq/F Of Exquisitely Finished & Well-Appointed Luxury Inspired O/C Design Living Space. Greeted By An Exclusive Horseshoe Driveway As You Approach Wrought Iron Fencing On Your Covered Front Porch & Breathtaking Grand Entry Way. Gleaming HW Floors & A Comfortable Ambiance Welcome You Inside To Marvel & Admire High-End Finishes, Fine Chic Detailing & Craftsmanship T/O Including Soaring 9Ft Ceilings, Crown Moulding, Pillars & O/S Custom Doors T/O. A Gorgeous Sun-Filled Living Rm Invites You In W/Cozy New Gas FP Feature & Custom Stone Mantel($20K) O/L The Enormous Backyard Paradise & Opens To The Gourmet Chef Inspired Kitchen Showcasing An O/S Peninsula Island, Breakfast Bar, Lustrous Stone Counters, Electrolux Ss Pantry Fridge, Gas Range & Wine Fridge Plus A W/O To Your Private BY Oasis & Entertainers Delight Perfect For Proudly Hosting Guests W/Stone Interlock Lounging Area, A Beautiful Pergola & Stone Firepit! The King-Size Primary Bedrm Retreat Presents W/5Pc Zen-Like Ensuite Offering Soaker Tub, H&H Sinks, Stone Counters, Glass Shower & Lrg Windows W/California Shutters & An Expansive W/I Closet & Several Lrg Windows O/L Your Very Own Nature Lovers Paradise. Fully Fin Lower Level Offers You 2 Additional Bedrms, Lrg 3Pc Bath, An XL Rec Rm W/B/I Speakers, Games Rm, Cold Cellar & Is Roughed-In For Wet Bar W/30Amp Elec. Outlet & Would Make The Perfect In-Law Suite For All Your Accommodating Needs! Convenient B/I Direct Garage Access From Main Level Laundry/Mudroom Combo Into Your Immaculate Fully Finished Enormous 4 Car Tandem Garage Ideal For Car Enthusiasts & Is Truly The Ultimate Man Cave W/Ability To Accommodate A Hoist & Boasts Stunning Epoxy Flooring, N/Gas Heat Source & Pot Lights T/O. Thoughtfully Designed W/Upgrades & Updates T/O & Luxury Inspired Finishes. (id:50787)
RE/MAX All-Stars Realty Inc.
1486 Myron Drive
Mississauga, Ontario
Welcome to 1486 Myron Drive, a meticulously renovated 2-storey home in the peaceful Lakeview neighbourhood. Featuring 3,200 sq. ft. of luxurious living space, 4+1 bedrooms, 4 bathrooms, situated on a spacious 60 x 141 ft lot. The charming front exterior, with handsome curb appeal, double-car garage, large driveway, and covered flagstone porch, sets the stage for the elegant interior. Inside, youll find engineered oak hardwood floors flowing throughout, leading to a formal dining room and a spacious family room with double French doors and custom California shutters. The living room, complete with a fireplace and bay window, is perfect for family gatherings. The gourmet kitchen is a chefs dream, with quartz countertops, a central island, and high-end stainless steel appliances. The adjacent eat-in area opens to a deck and flagstone patio, ideal for outdoor entertaining. Upstairs, the primary suite includes a custom walk-in closet and a luxurious 3-piece ensuite with a glass shower and heated floors. The finished lower level offers a recreation room with a wet bar, a cozy fireplace, a 3-piece bath, and an extra bedroom. Located near top schools, golf clubs, and Lakefront Promenade Park, this home offers refined living in a family-friendly community. (id:50787)
Sutton Group Quantum Realty In
133 Hadeland Avenue Unit# Lower
Hamilton, Ontario
Room for rent in the West Mountain neighborhood of Hamilton, this is for the bedroom in the lower level of the whole house with private bathroom, shared kitchen, laundry, basement rec room, driveway and backyard. All-inclusive with Bell Fibre high-speed internet. No pet, no smoking. Available July 1, 2025. (id:50787)
Bay Street Group Inc.
421 Nelson Street
Brantford, Ontario
Welcome to 421 Nelson Street, a pristine two-storey home nestled in a tranquil Brantford neighborhood. This charming residence boasts over 1750 sq feet above grade. Three bedrooms and two bathrooms, offering a perfect blend of comfort and style. The open-concept kitchen features updated cupboards, providing ample storage and a warm, inviting atmosphere. Adjacent to this space, the sunlit dining area leads to a generous family room, complete with a cozy natural gas fireplace and large, full-panel windows that offer picturesque views of the beautifully landscaped and fenced-in backyard. This home come with a list of updated features including a new tankless water heater (2023), water softener system (2023),air purifier system (2023) most of the windows are less than 10 years old sprinkler system and new attic insulation. Garage has 60 amps (id:50787)
RE/MAX Escarpment Realty Inc.
1150 Parkwest Place Unit# 101
Mississauga, Ontario
Welcome to Village Terraces. This spacious end unit delivers exceptional style, space, and outdoor living. Boasting a 566 sq ft L-shaped fenced terrace featuring privacy screens, string lights, and a gas hook-up for BBQ, this home is perfect for entertaining, dining al fresco, or simply enjoying quiet mornings outdoors. Inside, the open-concept layout is flooded with natural light from floor-to-ceiling wrap-around windows and features two convenient walk-outs to the terrace. The renovated kitchen offers a seated island, stainless steel appliances, and a built-in desk with upper shelves and cupboards, flowing seamlessly into the spacious living and dining area adorned with hand-scraped hardwood flooring and California shutters throughout. The unit includes two bedrooms and two updated bathrooms, including a primary suite with a walk-in closet and ensuite with a glass enclosure shower/tub. Additional highlights include a welcoming foyer with double closet, in-suite laundry with storage, freshly painted, two owned underground parking spaces, and one exclusive-use locker. Ideally located just minutes from Port Credit, scenic parks and trails, the QEW, GO Train, and a wide selection of shopping, restaurants, and amenities, this is an opportunity to enjoy turnkey living in a highly desirable community. Just unpack and move in! (id:50787)
Keller Williams Edge Realty
6 - 600 Shoreline Drive
Mississauga (Cooksville), Ontario
Welcome to 600 Shoreline Dr Unit 6 a beautifully maintained 2-bedroom, 2 full bathroom stacked condo townhouse offering comfort, style, and convenience in one of Mississauga's most desirable neighbourhoods. This bright and spacious unit features an open-concept layout with a modern kitchen, breakfast bar, and ample cabinet space. The living and dining areas flow seamlessly, perfect for entertaining or relaxing after a long day. The primary bedroom includes a full ensuite and generous closet space, while the second bedroom is ideal for guests, a home office, or a growing family. Enjoy the added benefit of two full bathrooms, in-suite laundry, and a private terrace ideal for morning coffee or evening unwinding. The unit includes 1 garage parking spot and 1 driveway parking, and is part of a well-managed, family-friendly community. Located just minutes from Cooksville GO Station, Square One Shopping Centre, Trillium Hospital, schools, parks, public transit, and major highways (QEW, 403, 401), this home offers unbeatable convenience in a vibrant, established neighbourhood. Whether you're a first-time buyer, downsizer, or investor, this is a fantastic opportunity to own in central Mississauga. Don't miss out! (id:50787)
Coldwell Banker Ronan Realty
2903 - 15 Grenville Street
Toronto (Bay Street Corridor), Ontario
Welcome To Karma Condo in the Prime location of Downtown Toronto. Rare Offered Corner Unit with Unobstructed Southwest View. This Incredible 1Bedroom suite features High-End Finishes Thru-Out and a Large Balcony. 9 ft smooth Ceiling, 10ft ceiling in kitchen and living Area. Enjoy a Designer kitchen with B/I Appliances and Plenty of storage space. Bright Floor-to-Ceiling windows offer an abundance of natural light. Hotel-level Amenities featuring screening room, large gym, poker tables, rooftop terrace W/ BBQ and party room. Close To U Of T And Tmu. Step To Subway, Restaurants, Hospitals and Much More. (id:50787)
Bay Street Group Inc.
27 Kingsmere Crescent
New Tecumseth (Alliston), Ontario
Charming Bungaloft in Sought-After Kingsmere Community, Alliston. Nestled on a beautiful private street in the desirable Kingsmere neighbourhood, this rare bungalow loft model offers the perfect blend of comfort, style, and convenience. Ideally located on the south end of Alliston, it's within walking distance to the Honda plant, local recreation centre, dining, and shopping, and offers an easy commute to both Highway 400 and Highway 50. This sun-filled home features a unique upper-level loft space with vaulted ceilings, large south-facing windows, and stunning natural light perfect as a second bedroom, home office, or peaceful den. The open-concept main floor is ideal for entertaining and daily living, featuring a spacious primary bedroom with a beautiful four-piece ensuite and convenient interior access to the garage, currently equipped with an accessibility ramp for added mobility support. Enjoy peaceful evenings on the lovely back deck overlooking a mature perennial garden, or take a leisurely stroll around the community pond just steps from your door, a truly serene setting. The fully finished basement offers even more living space, complete with a second bedroom and cozy rec room. Flexible closing available. Don't miss your chance to own this one-of-a-kind home in a vibrant, established community. (id:50787)
Coldwell Banker Ronan Realty
4005 Kilmer Drive Unit# 104
Burlington, Ontario
Welcome to 4005 Kilmer Rd, Unit 104 where style meets convenience! This beautifully renovated ground-floor condo offers over 644 sq ft of fresh, modern living space with no elevators or stairs needed! Featuring a brand-new kitchen, updated bathroom and new flooring throughout, this unit is truly move-in ready. Enjoy a bright, open-concept layout perfect for easy living. The spacious bedroom offers plenty of natural light and storage. Step outside for convenient access to outdoor spaces, ideal for those seeking a relaxed, mature environment. Includes 1 underground parking space and 1 storage locker for added convenience. Located in a quiet, well-maintained building geared towards a mature lifestyle, close to parks, shopping, public transit, and everything Burlington has to offer. A rare ground-floor gem perfect for first-time buyers, down-sizers, or investors. Don't miss it! (id:50787)
Exp Realty Of Canada Inc

