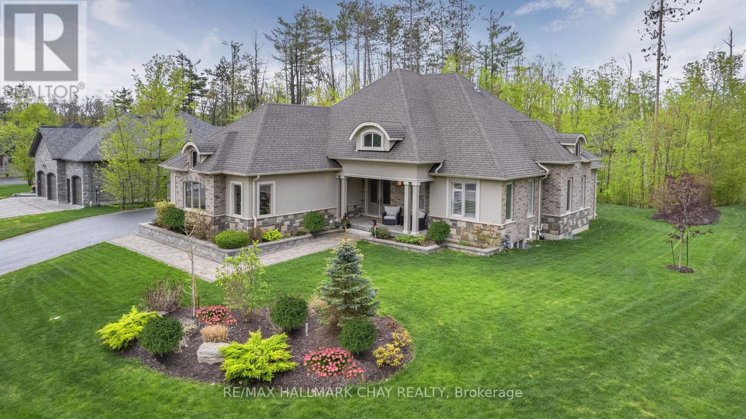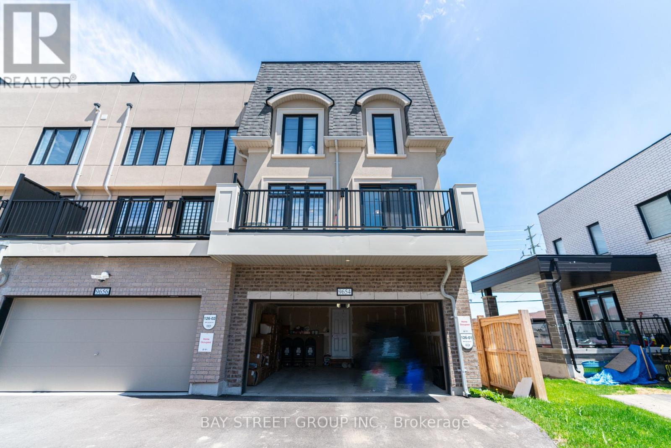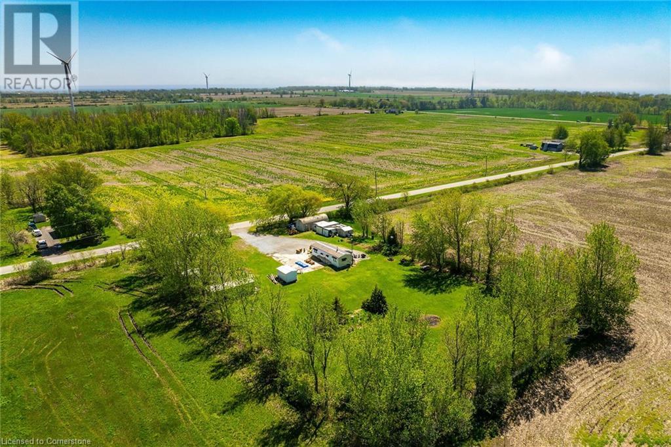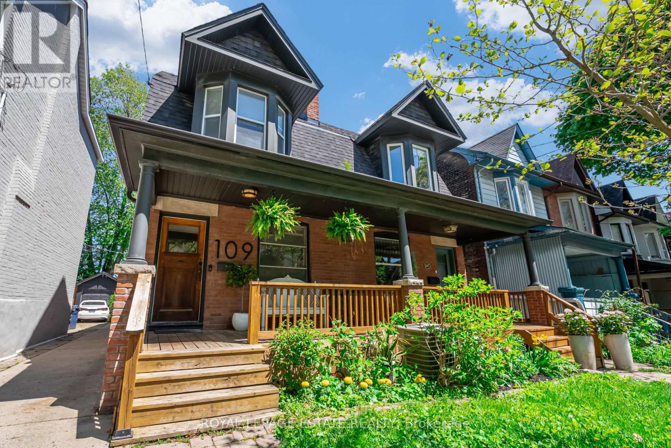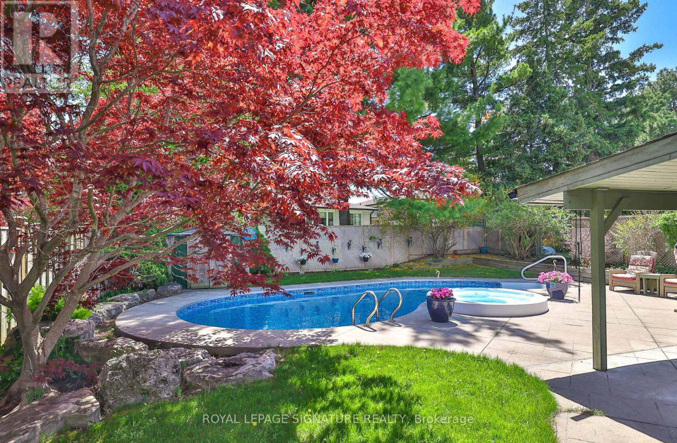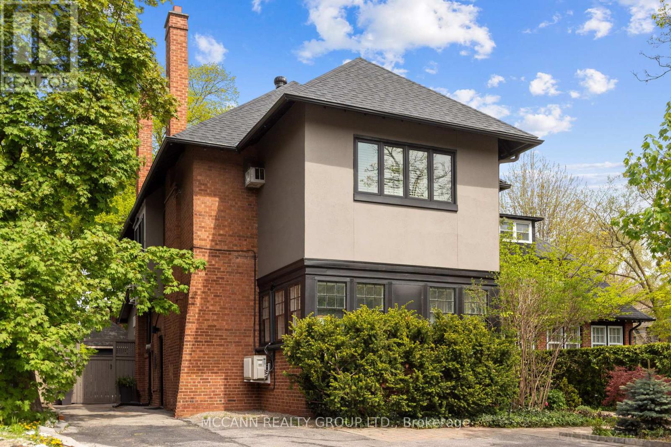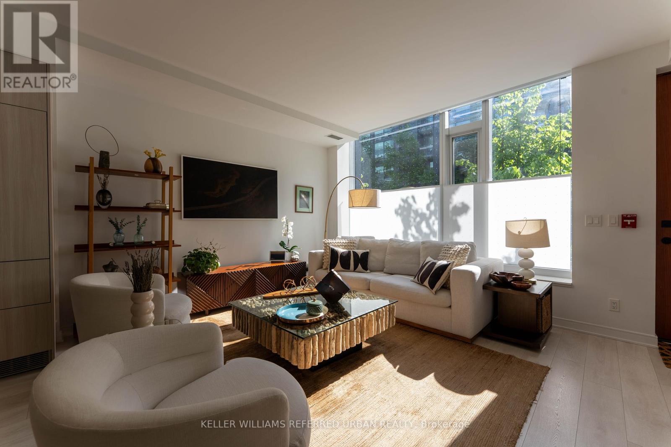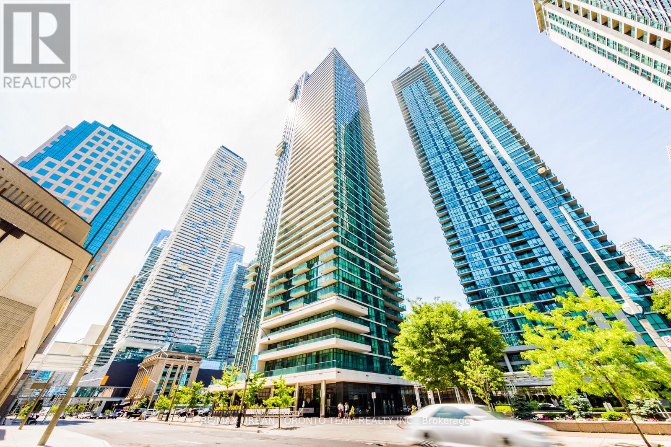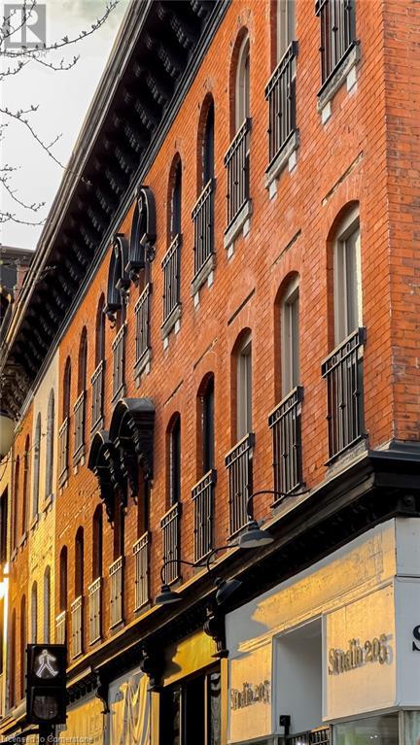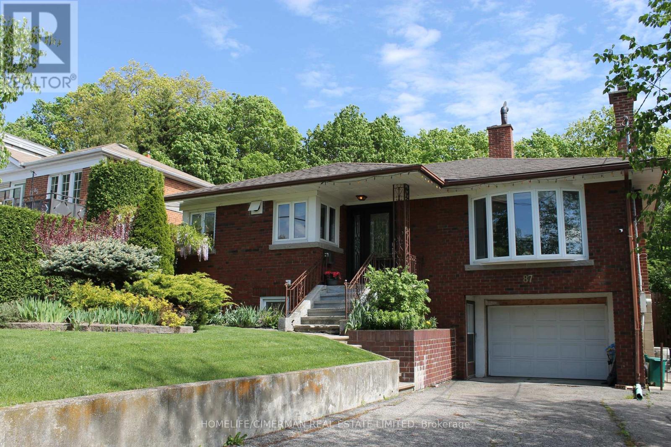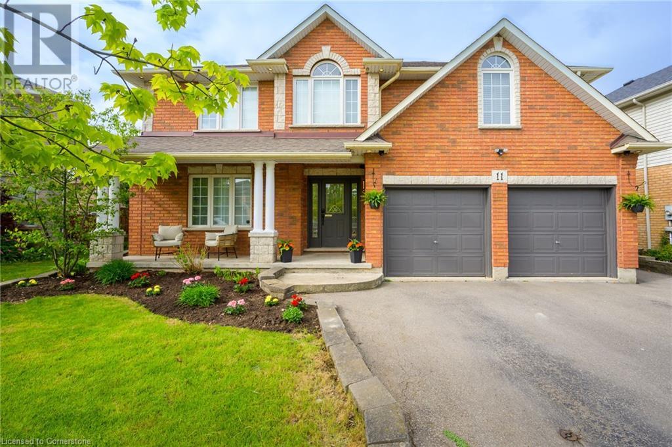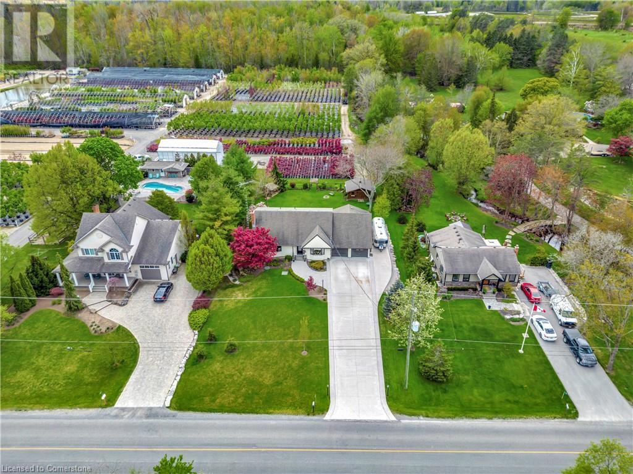19 Timber Wolf Trail
Springwater (Minesing), Ontario
Welcome to elevated living in the prestigious community of Snow Valley Highlands. This impeccably crafted bungalow offers over 2,144 sq ft above grade and showcases a seamless blend of timeless design and modern sophistication. Built in 2018 and maintained with exceptional care, this 2+1 bedroom, 3-bath residence is the epitome of refined comfort. From the moment you step inside, you're welcomed by soaring 9-foot smooth ceilings, rich hardwood flooring, and sun-filled spaces that exude warmth and elegance. Every inch of this home reflects thoughtful upgrades and bespoke finishes from bevelled kitchen cabinetry and quartz countertops to a custom marble backsplash and architectural tray and waffle ceilings. The stunning two-toned kitchen is a showstopper, anchored by an oversized island, designer lighting, and a custom range hood that blends seamlessly into the cabinetry. The adjoining living room invites relaxation with its grand gas fireplace, coffered ceiling detail, and built-in cabinetry that enhances both function and style. Retreat to the serene primary suite, complete with dual walk-in closets featuring custom organizers, and a spa-inspired ensuite with a double vanity, free standing soaker tub, and glass-enclosed shower. The tailored mudroom and laundry room are equally impressive featuring built-ins, a full pantry, and interior access to both garage bays for everyday convenience. Downstairs, the fully finished basement offers 8-ft ceilings, pot lights throughout, a spacious bedroom and full bath, and walk-up access to the garage an ideal space for extended family, guests, or your dream rec room. Step outside to your private backyard haven fully landscaped and backing onto environmentally protected green space. Enjoy the heated saltwater pool with waterfall, custom interlock patios, and ambient lighting, all framed by covered porches perfect for entertaining or quiet evenings under the stars. This is luxury redefined inside and out. (id:50787)
RE/MAX Hallmark Chay Realty
Th 53 - 1020 Portage Parkway
Vaughan (Concord), Ontario
potential prospects seeking immediate occupancy may be eligible for discounts and/or promotions. welcome to the near new open concept 3 b/r den townhouse in the prime location across vaughan metropoliton centre. close to shopping centres, bass pro vaughan mills, wonderland parks, subways, and york university. high ceiling, quartz counter with ss appliances. large rooftop terrace for recreation. pet friendly. amenities: gym, party room, tech room (id:50787)
Cityscape Real Estate Ltd.
6 Oakmeadow Boulevard
Georgina (Keswick South), Ontario
Beautiful, Bright 3+2 bedroom home with double car garage in desirable South Keswick. Great family neighbourhood just 5 mins walk to public school, high school, and playground. Large living room with hardwood floors, formal dining room, and kitchen with breakfast area and walk-out to large deck overlooking new 18 round pool (2024) and open field. Cozy family room with gas fireplace. Huge primary bedroom with 3-pc ensuite and walk-in closet. Finished basement with built-in storage and separate entertainment room. Double car drive and garage. Features include 3 oak hardwood (2021), fridge & dishwasher (2024), stove (2023), heat pump (2024) that works as A/C in summer, new front steps (2023), and two large windows on the main floor updated in 2024. Windows were done gradually over the last 10 years. Two large windows on the main floor were replaced in 2022. Perfect for families, first-time buyers, or investors.(The property has sump pump in basement) Close To Highway 404, 5 Minute to Lake Simcoe. Why go on vacation when this home offers it all? (id:50787)
Royal LePage Your Community Realty
35 Anderson Cove Trail
King (Nobleton), Ontario
Nearly 4300 sqft of renovated Luxury living PLUS a fully finished basement. With over 250k in recent improvements This home lives and feels like a custom home for under 2.5 Million in Nobleton, WOW !! A luxury home builders personal home with many features and finishes you will not find in this subdivision. Upgraded from head to toe including custom millwork, custom lighting, new designer hardwood flooring, 10ft ceilings (main) , 9ft ceilings (2nd) , a fully finished and organized show like 2 plus tandem garage, professionally landscaped from front to back with a low maintenance backyard, and much more! Too many upgrades to list this home is a must see in person! See below list of some of the upgrades completed from 2022-2025:New millwork built ins throughout (mud rm, laundry, master bed, dinette, pantry)New hardwood engineered wide plank white oak floors throughout New large format tile floors All new full height custom solid wood doors and casing inc. hardware New exterior doors throughout (front door, mud room, rear door)New pot lights throughout c/w automation inc. elec. fireplace Light fixtures throughout inc. feature lighting Landscape lighting Audio video throughout Alarm /security throughout with commercial grade cameras NEW 2nd floor laundry room Complete garage overhaul package (doors, floors, slat walls)Paint to entire house including doors and trim Aria taped in grills throughout entire home Custom window coverings throughout Newly installed security film on most ground floor windows and doors Electric Car Charger rough-in (id:50787)
RE/MAX Experts
169 Rupert Avenue
Whitchurch-Stouffville (Stouffville), Ontario
Welcome to 169 Rupert Ave - a lovingly restored Victorian jewel nestled on one of Stouffville's most coveted tree-lined streets. This stunning red brick heritage home masterfully blends timeless character with contemporary architectural updates. With undeniable curb appeal and a storybook exterior, this renovated 3-bed, 2-bath home offers a rare opportunity to own a piece of Stouffville's rich history. Beyond the picture-perfect façade, an airy, open-concept main floor awaits. A stylish chefs kitchen with generous storage makes entertaining a breeze, while herringbone heated tiles and gleaming white oak floors carry warmth and sophistication throughout. Original period doors, trim, and thoughtful millwork preserve the homes soul, beautifully complemented by modern updates like new windows and doors including a striking Douglas fir rear entry. Upstairs, exposed beams and cathedral ceilings elevate the tranquil primary bedroom, joined by two additional bedrooms and a newly renovated, modern 3-piece bath. Interior hardware and finishes have been meticulously restored to their former glory. A playful, modern spiral staircase leads to a sun-drenched loft ideal as a den, office, or guest space. Step into an exceptional backyard retreat - meticulously landscaped from front to back, this stunning outdoor space is bursting with mature native and ornamental perennials, tall grasses, and an impressive collection of over 30 evergreen and deciduous trees creating a private, park-like sanctuary. At its heart lies a large, heated Betz pool with an elegant Baja shelf and spacious deck for both relaxation and recreation. A soothing hot tub adds year-round appeal, while mature junipers provide lush, green privacy making it the perfect setting for peaceful mornings, lively gatherings, or indulgent staycations. A beautifully maintained English-style garden out-front offers timeless curb appeal with minimal upkeep, perfectly complementing the homes heritage charm. (id:50787)
Sotheby's International Realty Canada
9654 Kennedy Road
Markham (Angus Glen), Ontario
Discover upscale suburban living in this stunning 4-bedroom, 4-bathroom freehold CORNER Townhouse with 2127sqft above ground , located in the prestigious Angus Glen community of Markham. With no POTL fees, this home offers a luxurious lifestyle in a highly sought-after neighborhood, just minutes from the renowned Angus Glen Golf Club. Enjoy the impressive 668 sq. ft. rooftop terrace, ideal for entertaining or relaxing in style. The double garage and extended driveway provide parking for up to 5 vehicles, the spacious primary suite boasts a 4-piece ensuite and a generous walk-in closet. An upgraded ground-floor bedroom with a 3-piece ensuite adds flexibility for guests or multi-generational living, The open-concept kitchen and great room are designed for both beauty and functionality, featuring countertops, modern cabinetry, stainless steel appliances, a walk-in pantry, smooth ceilings, pot lights, and large windows that flood the space with natural light and offer direct access to the terrace. For added peace of mind. Families will appreciate the proximity to top-ranked schools, including French Immersion programs, as well as parks, trails, and green spaces. With easy access to Highways 404 and 407, public transit, Downtown Markham, and Unionville, you'll enjoy a perfect blend of convenience, nature, and luxury living. (id:50787)
The Agency
Bay Street Group Inc.
90 Drakefield Road
Markham (Bullock), Ontario
Welcome to this 4 Bedroom Home located in the sought-after mature neighbourhood of Milne Park with its Pond and kilometres of Trails connected to the Milne Park Conservation. The Sunroom addition creates a larger floor plan than many other similar homes in the area and not only offers views and direct access to the backyard, it also provides a quiet place of solace in the winter months with a cute gas stove. There's plenty of space for seating on the interlock deck of the saltwater pool and an arbour opens to the side yard that has artificial grass (for low maintenance) and is bordered by lovely perennials, shrubbery and a stunning Japanese maple. The Furnace and Humidifier were replaced in 2018. The Air Conditioner was replaced in 2019, and the Roof was re-shingled in 2016. Unique to the home are two Stained Glass windows on the first floor, a large Cedar Closet and a Sauna in the Basement. The layout provides Direct access to the Garage through the oversized tiled Mudroom that houses three main floor storage closets in addition to the Front hall coat closet. The home's two Separate Indoor Staircases to the basement offer a separate stairway alternative (through either the side door or garage). A 5th basement in the basement is currently being used as a study. This home is in an ideal location for young families as it is a 5 minute walk to both the public elementary school (R.H. Crosby) as well as the catholic elementary school (St. Pat's). One can walk, drive or take a quick bus ride to Markville Mall or Markham Village. Close proximity to Centennial GO Station, Centennial Arena, Markham Stouffville Hospital and the 407 exemplify why if location is the key component of a real estate choice, 90 Drakefield checks all the boxes. (id:50787)
Royal LePage Your Community Realty
199 Dickhout Road
Lowbanks, Ontario
This desirable 1-acre country lot is situated just ten minutes south of Dunnville, near Lake Erie and the Grand River. The property is zoned Agricultural, permitting a single detached dwelling, a secondary garden suite, and accessory uses. It presents an ideal location to construct your dream home. The lot is flat, located on a paved low-traffic road, and is within close proximity to town amenities such as grocery stores, schools, parks, an arena, a local hospital, boat launches, and beaches. The lot offers a tranquil rural atmosphere, surrounded by farmland with mature trees lining the perimeter, attractive landscaping, and ample parking space for multiple vehicles and recreational items. Nature enthusiasts will appreciate sightings of deer, wild turkeys, rabbits, squirrels, and various bird species. A 1-bedroom mobile home is included, which can serve as temporary living quarters during construction or as a secondary dwelling/garden suite (buyers to conduct their own due diligence). Additional features include an oversized septic system, a 2000-gallon cistern, 200-amp Hydro, a propane gas furnace, and available fibre-optic high-speed internet. The property also includes a 35’ x 12’ heated metal-clad workshop with 200-amp hydro and a concrete floor, a sea container, and multiple outbuildings equipped with hydro, suited for storage of materials during building. Prospective buyers should satisfy themselves regarding all costs, utilities, permits, development charges, property tax, zoning, and usage. Possession can be immediate or flexible. This represents a unique opportunity for country lovers, builders, investors, first-time buyers, downsizers, retirees, and multi-generational families. (id:50787)
Royal LePage NRC Realty
109 Coady Avenue
Toronto (South Riverdale), Ontario
Welcome to 109 Coady! This extra wide semi, with a garage, private yard. Upper balcony and a in-law suite. Rarely do you get it all in this amazing Leslieville neighbourhood. 3 plus 1 large bedrooms, 2 plus 1 baths. Eat -In Kitchen. This one won't last (id:50787)
Royal LePage Estate Realty
21 Griselda Crescent
Toronto (Woburn), Ontario
Tucked away on a quiet crescent in the sought-after Seven Oaks community, this well-maintained and thoughtfully updated four-level home offers the perfect balance of comfort, space, and lifestyle. For families you're just a five-minute walk to a fantastic elementary school and nearby park, making this home as practical as it is beautiful. Inside, you'll find a bright, open-concept living and dining area that flows into a custom eat-in kitchen featuring timeless travertine floors, quality cabinetry, and upgraded appliances. A cozy family room with a wood-burning fireplace adds extra warmth and charm. Step outside and you're instantly transported to your own private backyard retreat a beautifully landscaped space with a stunning Japanese maple, custom stonework, a sparkling inground pool with overflow hot tub, and a covered patio BBQ/seating area perfect for relaxing or entertaining!. With updated bathrooms, mostly newer windows, and a separate entrance for added flexibility, this is a rare opportunity to own a home that truly checks all the boxes. (id:50787)
Royal LePage Signature Realty
22 Valifor Place N
Toronto (Greenwood-Coxwell), Ontario
Welcome to this exceptional two-bedroom, two-bathroom Semi nestled in the vibrant and sought-after community of The Pocket. Thoughtfully renovated from top to bottom, this home is a true showpiece blending modern elegance with comfort and functionality. Every inch has been meticulously detailed, featuring sleek, contemporary finishes and an intuitive layout that offers a seamless flow from room to room. The open-concept main floor is bright and inviting, perfect for entertaining or relaxing in style. The custom kitchen boasts high-end appliances, clean lines, and smart storage, while the bathrooms are spa-inspired retreats with designer touches. Upstairs, spacious bedrooms provide peaceful, light-filled sanctuaries, and the overall ambiance of the home is one of warmth, sophistication, and quiet luxury. Located in the heart of The Pocket, you're just steps from Monach Park, with easy access to transit and all the character this beloved east-end neighbourhood has to offer. This is more than a home, it's a lifestyle. Don't miss your chance to own a truly turnkey gem in one of Toronto's most desirable communities! (id:50787)
Keller Williams Referred Urban Realty
1407 Kottmeier Road
Thorold, Ontario
Vibrant 4-Level Back Split at 1407 Kottmeier Rd, Welland Space & Style Await! A dynamic 4-level back split bursting with charm and endless possibilities! With over 2,600 sq ft of beautifully finished living space, this home is perfect for families, entertainers, and those seeking a property that blends functionality with flair. Nestled in a prime Welland location, this is your chance to own a home that truly stands out. Property Highlights - Room to Thrive: Features 4 spacious bedrooms and 2 modern bathrooms, offering plenty of space for family, guests, or dedicated home office. Entertainers Dream: Multiple versatile areas designed for hosting, from open-concept living spaces to cozy nooks perfect for gatherings or relaxing evenings. Expansive 2,600+ Sq Ft Layout: Spread across four thoughtfully designed levels, this home maximizes space and comfort with bright, inviting interiors. Large Auxiliary Shop: A fantastic bonus for hobbyists, small business owners, or extra storage, adding unmatched versatility. Parking for 12+ Vehicles: Ideal for large households, car enthusiasts, or hosting epic get-togethers with ease. Unbeatable Location: Just minutes to Hwy 406 for seamless commuting, plus close to scenic trails, vibrant shopping, and trendy restaurants in Wellands bustling community. Why You'll Love It:1407 Kottmeier Rd is all about living large and loving every moment! Host unforgettable gatherings in the expansive entertaining spaces, pursue your passions in the oversized auxiliary shop, or simply enjoy the convenience of abundant parking and a location that puts everything at your fingertips. Surrounded by nature trails and urban amenities, this home offers the perfect balance of tranquility and excitement. Seize the opportunity to own this move-in-ready masterpiece that's brimming with potential. Schedule your private tour today and discover why this is the perfect place to call home! (id:50787)
Right At Home Realty Brokerage
Ph03 - 11 Brunel Court
Toronto (Waterfront Communities), Ontario
What A View! CN TOWER / LAKE AND AIR CANADA CENTRE ALL IN YOUR FACE! This Gorgeous Penthouse Unit Has Been Recently Renovated And Has An Unbelievable View Which Is Second To None. Walking Distance To Ttc, Roger's Centre, Cn Tower & Anything Else That Once Can Think Of! New, Gorgeous Laminate Floors Throughout, Two Spacious Bedrooms, Master Has W/I Closet And Ensuite 4Pc Washroom. Only 4 Units On The Ph Level - For Those Who Love Their Privacy! (id:50787)
RE/MAX Epic Realty
1373 Avenue Road
Toronto (Lawrence Park South), Ontario
Extensively upgraded Grand Century Home in coveted Lytton Park nestled on incredible 50 by 170 landscaped lot! This Gracious 4-bedroom, 3.5-bathroom 3000sq+ home is situated on an impressive lot with a large private drive featuring side parking pad for multiple vehicles, a large, detached garage, professionally landscaped gardens, and separate side entrance. This Georgian beauty offers a perfect combination of spacious family living and elegant entertaining, boasting three wood-burning fireplaces, leaded glass windows, crown molding, wainscotting, solid oak hardwood floors, and countless built-ins that seamlessly blend classic historical features with modern luxury. Expansive custom kitchen boasts soapstone counters & backsplash, custom cabinetry, high end appliances, island, sliding doors to a 3-season outdoor covered deck with sweeping views of the mature landscaped backyard. Relax in the expansive living room with custom built-ins flanking a wood-burning fireplace, or host dinners in the formal dining room, with extensive built-ins, elegant wainscoting, designer wall coverings and French doors opening onto the outdoor covered terrace. The main floor boasts a sun-drenched family room with wrap-around windows and a luxurious powder room. The two upper floors showcase four large bedrooms (3 king-size & 1 queen size), including a large primary suite featuring a walk-in closet room, wood-burning fireplace, sitting area and ensuite. The third floor bedroom with large windows, three skylights & large closet. Separate side entrance leads to a spacious, finished basement, a 3-piece bath, and laundry. Step outside to your own private oasis an incredibly deep professionally landscaped back garden with covered outdoor room, large stone patio area perfect for al fresco dining and winding paths through the lush private gardens. Enjoy access to top-notch schools including John Ross Robertson, Lawrence Park Collegiate, and Havergal. (id:50787)
Mccann Realty Group Ltd.
S134 - 180 Mill Street
Toronto (Waterfront Communities), Ontario
180 Mill St #S134 at Canary Commons. 1,353 sq ft on the interior as per the builder's plans. Perfect for families or urban downsizers, as the den can be used as a 4th bedroom. Spacious and functional layout. Enjoy a ground-floor oriented two-storey condo townhouse in this quiet yet growing neighbourhood. No elevators needed to get to your unit, and no snow to shovel or lawns to maintain. Plus, you get some of the best building amenities in the city, including a massive gym with a full set of weights and cardio equipment, children's play centre, rooftop garden, party room, and more! Don't forget the 18-acre Corktown Common park around the corner that's perfect for pets, picnics, and play! Perfectly located within walking distance of shopping, restaurants, cafes, the Waterfront, and the Distillery District. Includes 1 underground parking space. (id:50787)
Keller Williams Referred Urban Realty
38 Strathearn Road
Toronto (Humewood-Cedarvale), Ontario
Welcome to 38 Strathearn Road where timeless elegance blends with modern family functionality in the heart of Cedarvale. With its iconic façade and 6-car circular driveway, this beautifully updated home features a two-storey addition with an expanded designer kitchen and luxurious primary suite. The main floor offers both formal and casual living spaces, a sunken family room with walkout, and a welcoming heated entry. Upstairs offers four spacious bedrooms, including a standout primary retreat with walk-in closet, private balcony, and spa-like 6-piece ensuite. The finished lower level adds a rec room, guest study, gym, full bath, and ample storage. The showstopper is the private backyard oasis complete with a large in-ground pool, hot tub, integrated bbq and serving station, custom lounge area, and wood-burning fireplace. Set on one of Cedarvale's most desirable streets - steps from all the local schools, the Cedarvale ravine and parks, and the Eglinton shops - this is the kind of home where families put down roots, neighbours become friends, and memories are made for generations. (id:50787)
Psr
3901 - 33 Bay Street
Toronto (Waterfront Communities), Ontario
Executive Suite 3901 Spectacular Panoramic South West View And Partial Lake View. Very Spacious Bright. Luxury Pinnacle Centre Condo In The Heart Of The South Core. Southeast View Can See For Miles, 675Sf Inc. 9-Foot Ceiling, See And Buy! 1 Bedroom & Den Can Be Used As Office / 2 Bedroom Is Approx 675 Sqft. with nice size balcony. Features Low Maintenance Fees, Functional Layout, Floor To Ceiling Windows, Granite Countertops, Parking and Quality Finishes. 24Hr Concierge. State-Of-The-Art Amenities: Indoor 70 Ft Lap Pool, Fitness Room, Running Track Tennis & Squash Court, Putting Green, Theatre, Cyber Lounge/Business Ctr. Yoga Room And Guest Suite. Steps To Union Station, Go Train, Loblaws, Longos, Restaurant, Cafe And Shops. Easy Access To Hwy. (id:50787)
RE/MAX Urban Toronto Team Realty Inc.
48 - 92 Loggers Run
Barrie (Ardagh), Ontario
Welcome to 92 Loggers Run A Comfortable, Move-In Ready Condo Townhouse in a Family-Friendly Community! This well-maintained 3-bedroom, 2-bathroom condo townhouse offers the perfect blend of space, functionality, and location. With a single attached garage, finished basement, and plenty of natural light, this home is ideal for first-time buyers, young families, or anyone looking to get into the market with room to grow. The main floor features a bright and open living/dining area with walkout access to a private, tree-lined backyard perfect for morning coffee or weekend BBQs. The kitchen offers plenty of storage and is ready for your personal touch. Upstairs, you'll find three generously sized bedrooms and a full 4-piece bath, all with great natural light and closet space. Downstairs, the finished basement adds a cozy rec room or home office, plus extra storage and laundry. Located in a well-managed complex with access to amenities like a community pool, playground, and visitor parking, sauna, basketball and tennis courts. Close to schools, parks, shopping, and transit everything you need is just minutes away. All outside home maintenance (driveway paving, windows, doors, roof, front porch/n. If you're looking for value, space, and a great location with a sense of community, this inviting home is ready to welcome you! (id:50787)
RE/MAX West Realty Inc.
203 King Street E
Hamilton, Ontario
An exciting opportunity at 203 King Street East in downtown Hamilton, a unique property blending residential luxury and commercial versatility. Perfect for your Live & Work space & ideal Investor property. The upper level features a spectacular two-storey loft residence with a spacious living room, double-height ceiling, and a two-sided fireplace shared with the dining area. The stylish kitchen includes modern finishes and opens to a private outdoor deck. The top level offers a spacious bedroom with a walk-in closet and a spa-inspired ensuite. The main level offers a striking storefront space with high ceilings, large windows, and exposed brick walls, ideal for a retail space, studio, or boutique office. The basement is also commercial space with a 2 pc. Bathroom and work space. The location is within steps of Hamilton’s best dining, culture, and conveniences. This mixed-use property offers a perfect balance of lifestyle and livelihood in the city center. (id:50787)
Royal LePage State Realty
87 Flamborough Drive
Toronto (Brookhaven-Amesbury), Ontario
Benefits of city living with that country feeling! Relax in a private, serene oasis of a large raving lot that abuts with green space. Enjoy your outdoor space with numerous flower gardens, fruit trees and goldfish pond. This lovely, sold-built three-bedroom bungalow has been well maintained by present owners since 1998. A finished basement with high ceilings, above ground windows and a separate walk-out allows for a potential in-law suite. Other features include gleaming hardwood floors, stainless steel appliances, on demand tankless Bosch water heater (owned) and 2022 Lennox gas furnace (owned). Private driveway with attached garage. Central location to all amenities including access to Black Creek, 400, 401. Short walk to shops, Amesbury Park and community centre/school. (id:50787)
Homelife/cimerman Real Estate Limited
8 Lois Torrance Trail
Uxbridge, Ontario
Absolutely stunning, brand new, never lived in 3+1 bedroom, 4-bathroom modern bungaloft in the heart of Uxbridge. This executive end-unit townhouse backs onto Foxbridge Golf Club, offering premium views and upscale living. The main floor features beautiful designer hardwood floors, oak stairs with iron pickets, high ceilings, and an open-to-above living space that adds natural light. The kitchen includes extra cabinetry, a pull-out spice rack, pot drawers, a pantry at the entrance, stainless steel appliances, quartz countertops, and plenty of storage. The main floor primary bedroom offers a walk-in closet and a 4-piece ensuite. Also on the main floor are a separate laundry room and direct access to the double garage. Upstairs offers two spacious bedrooms, a 3-piece bathroom, and a large upper loft that can be used as an additional family room, home office, or play area. The builder-finished walkout basement includes a rec room, a fourth bedroom, and another full bathroom, perfect for guests or in-laws. Located on an extra-deep lot with no sidewalk, there’s parking for up to 6 vehicles. With thousands spent on upgrades, this home blends modern style, smart layout, and functional living in a prime location. Rental Items: Hot Water Tank (id:50787)
RE/MAX Realty Services Inc M
33 Porter Crescent
Barrie, Ontario
EXTENSIVELY UPDATED HOME WITH A HEATED POOL ON A QUIET CRESCENT, SHOWCASING TRUE PRIDE OF OWNERSHIP! Loaded with extensive updates and showcasing outstanding pride of ownership, this beautifully maintained east-end home offers worry-free living at its finest! Complete records and receipts are available for all significant improvements, providing buyers with confidence and peace of mind. Ideally located on a quiet crescent near Georgian College, RVH, Eastview Arena, and all daily essentials, this property impresses with its updated front walkway, newer insulated garage door (2021), covered front porch, and meticulously kept landscaping. The 50 x 114 ft lot offers a backyard oasis with a heated inground pool boasting a newer heater, pump, liner, solar blanket, and safety cover. Inside, enjoy a freshly painted interior featuring hardwood floors throughout the main living and dining areas and all bedrooms, along with updated flooring in the kitchen, powder room, upper-level bathroom, and basement. The stunning chef's kitchen features white cabinetry, luxury vinyl flooring, quartz counters, and newer stainless steel appliances, while a double-sided Napoleon gas fireplace creates a cozy yet elegant dining experience. Modernized bathrooms, professionally updated electrical, upgraded attic insulation (R50), insulated crawlspace (R24), replaced soffits, gable vents, eavestroughs, and downspouts all contribute to this home's pristine condition. Additional upgrades include a water softener and reverse osmosis system (2019), furnace (2015), shingles (2021), updated patio and front doors, and several newer windows. Cared for by only two owners, this home is truly a standout, offering unmatched quality, extensive updates, and pride of ownership inside and out! (id:50787)
RE/MAX Hallmark Peggy Hill Group Realty Brokerage
11 Eric Burke Court
Hamilton, Ontario
Welcome to 11 Eric Burke Crt situated on a 54 ft pie shaped lot and in a quiet cul-de-sac.Absolute turn key home with brand new hardwood flooring on main floor and staircase with iron railings, and premium vinyl on second floor and basement. The kitchen has stunning granite countertops, a center island and stainless steel appliances. All 4 bedrooms are extremely spacious and 3 of them have massive walk-in closets. The primary bedroom is the perfect little retreat and has a 5 piece ensuite. The basement has a separate entrance which walks out to the side of the home and comes equipped with a 2nd kitchen, 3 piece bathroom, bedroom, separate laundry, living/dining. If you're looking for extra rental income then you found the right home! Was previously rented for $1,850 per month! The basement could also be used as an in-law suite. Your Options For A Summertime Oasis Are Endless in this backyard with hot tub and new covered patio! The entire home was just freshly painted and all new light fixtures were installed. Close To All Amenities Including Parks, Schools Shopping, Restaurants, Highway Accesses And A Short Drive To Trails, This Home Is One You Won't Want To Miss! (id:50787)
Royal LePage Signature Realty
685 Robson Road
Waterdown, Ontario
Welcome to 685 Robson Road! Perfectly located East of Flamborough and Burlington, bordering Waterdown, experiencing country living with town amenities right around the corner. With 3 + 1 bed and 2.5 baths this home is the perfect family home with plenty of recreational space in the fully finished basement. Complete with custom cherry kitchen and custom cabinets throughout the house. Concrete driveway with lots of room for parking. Oversized garden shed. Backing on to farmland and trees creates a perfectly private outdoor living area. Walk out the back door to a raised deck and take in the view of the beautiful gardens and trees. The oversized attached garage has plenty of space for 2 cars and with its extra depth any of your workshop dreams or hobbies. Backup generator for a number of utility functions. (id:50787)
Royal LePage State Realty

