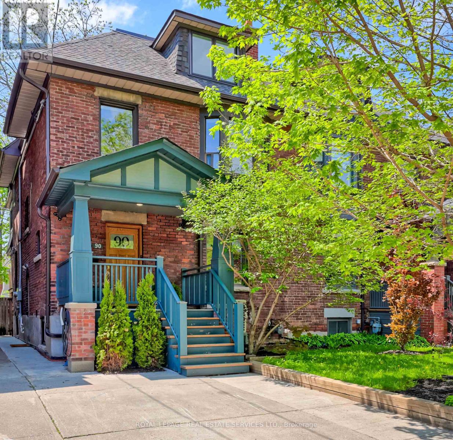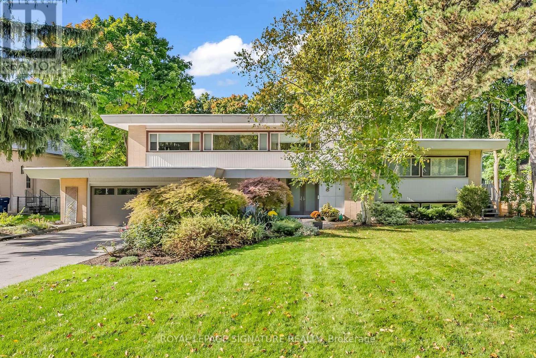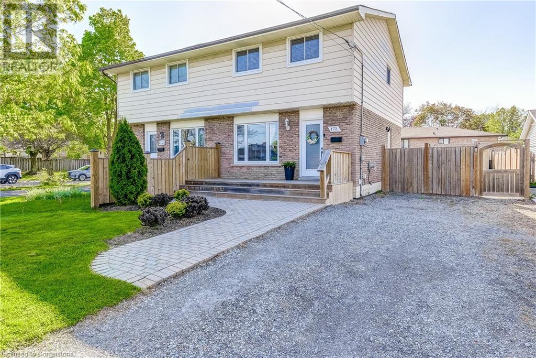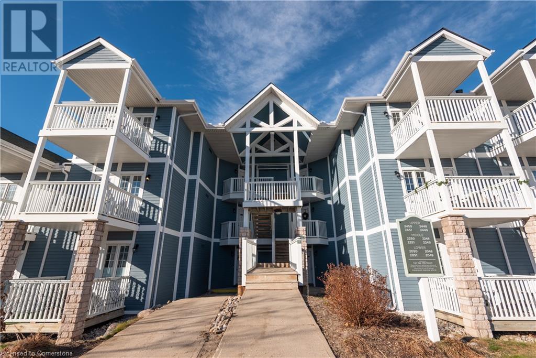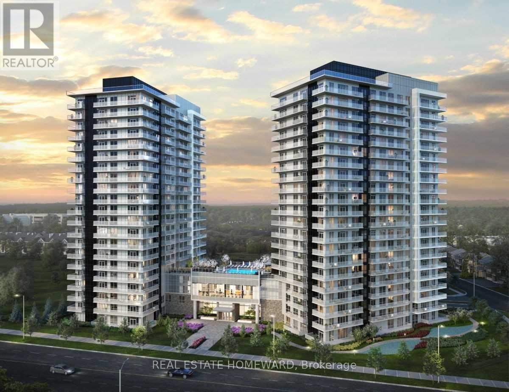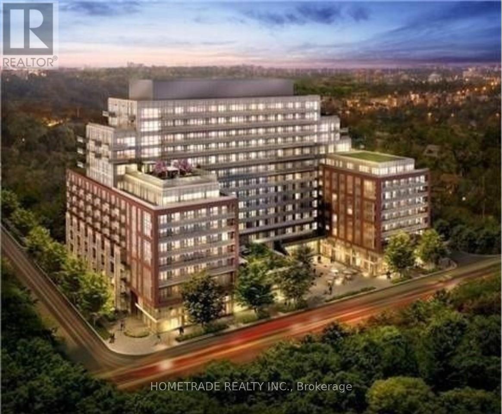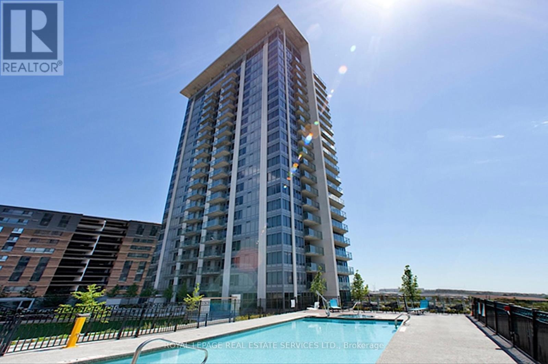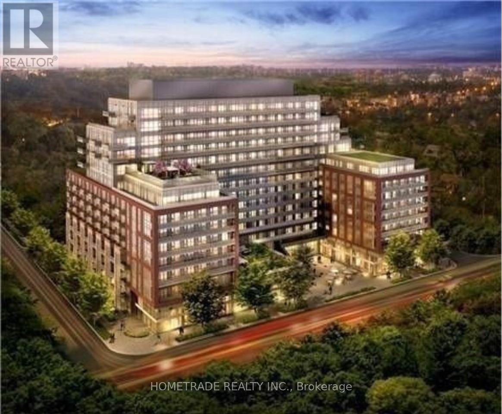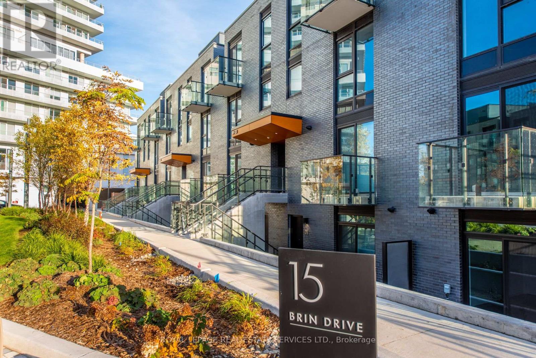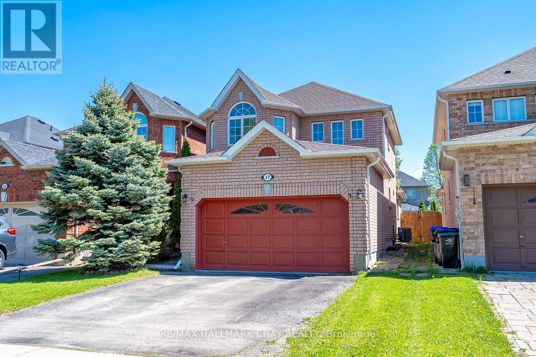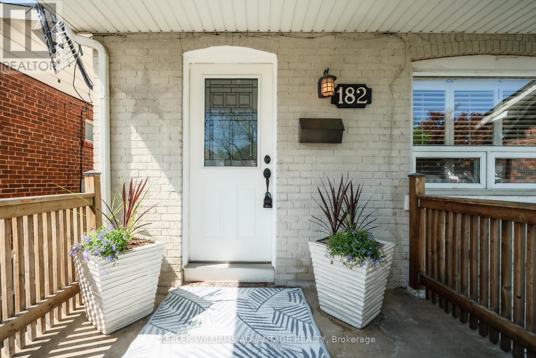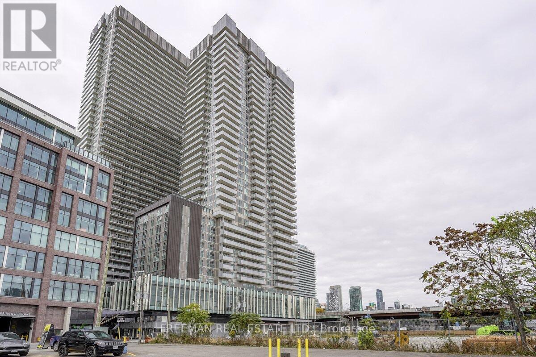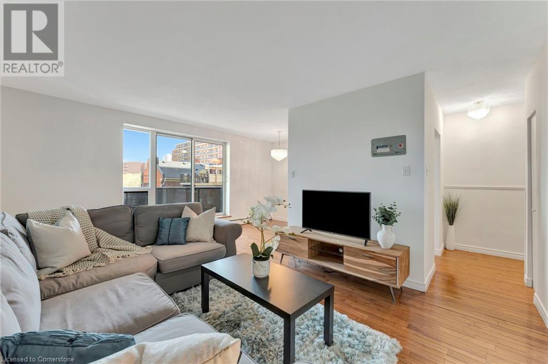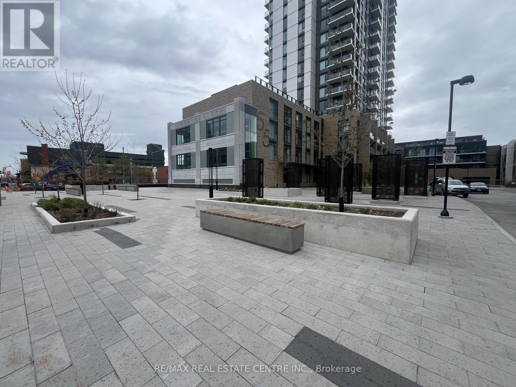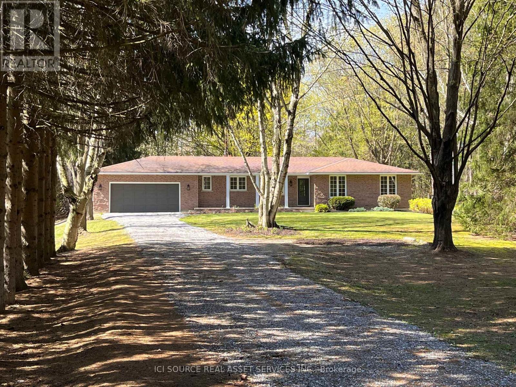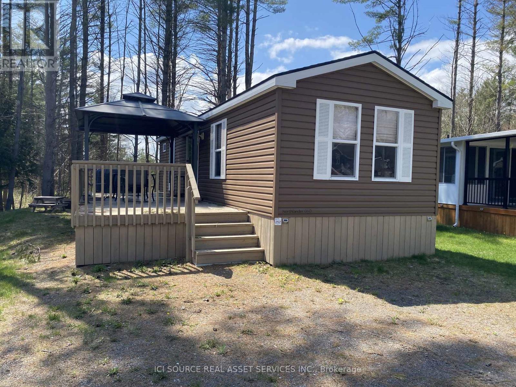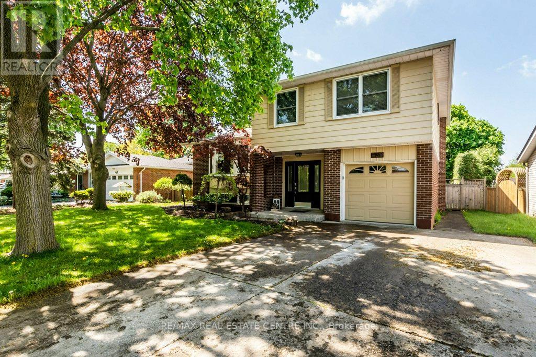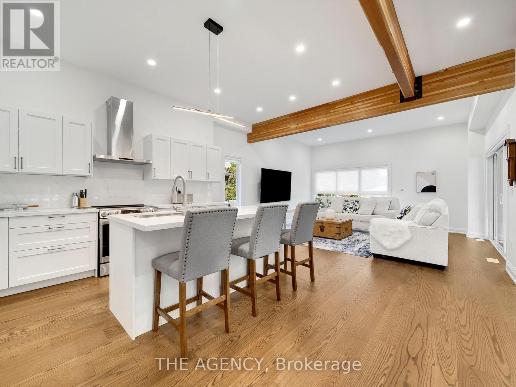90 Oakwood Avenue
Toronto (Corso Italia-Davenport), Ontario
A beautifully updated 5+1 bed, 3-bath home blends original character with modern upgrades nestled in sought-after Wychwood/Corso Italia. Features include 9' ceilings, hardwood floors, wood trim, decorative fireplace and sun-filled open living/dining with French doors to a west-facing backyard. Updated kitchen is open to dining room with granite counters, stainless steel appliances, movable island plus a pantry. The west-exposure backyard is an oasis! Includes a large deck with custom awning, built-in sink, BBQ gas line plus a jungle gym! 2nd floor offers 3 lg bedrooms (one used as family room) with wood fireplace, two cedar lined closets and bay window, a linen closet and renovated 5-pc bath. The 3rd floor reno'd retreat includes skylights, hardwood floors, spacious king-sized primary bedroom with custom built-in closets and vanity/desk, a balcony, 3 piece bath plus charming bright 5th bedroom. Newly reno'd and UNDERPINNED basement with 8' ceilings, polished concrete radiant heated floors, recreation room/gym, bedroom/TV room, bath and separate entrance for legal guest/in-law suite. Legal pad parking, gas paired with electric HVAC, HRV. Steps to St. Clair West, TTC, parks, top-rated schools incl. desired McMurrich Junior Public! A rare opportunity to own a move-in ready home in a primo and fun Toronto neighbourhood!! (id:50787)
Royal LePage Real Estate Services Ltd.
468 Trudeau Drive
Milton, Ontario
Welcome to the family home that HAS IT ALL! This 4+1 bedroom, 3+1 bathroom Mattamy Mason model features 1830 SF plus a fully finished basement. It sits on a LARGE PIE-SHAPED LOT with a wide spacious rear yard and no direct neighbours in front as the home FACES WIDE OPENSPACE with Trudeau Park in the distance. The PERMITTED SEPARATE ENTRANCE leads directly into the basement from the side of the home and is exactly what Buyers are looking for. The home is clean and well-maintained and features a separate dining room and living room, family room with gas fireplace and stone surround overlooking the beautiful updated sunny white eat-in kitchen with quartz counters and stainless steel appliances. The 2nd level features a 4-pc family bathroom, 4 large bedrooms, including the primary with walk-in closet with built-in closet organizer and 4-pc ensuite. The lower level with separate entrance is bright and features a family room, FIFTH BEDROOM, 3-pc bath, office, laundry room, loads of storage. The wide over-sized back yard offers of space to breathe between the adjacent neighbours, an interlock patio, gas BBQ hook up and shed with a clean concrete floor. Additional features include: wooden California shutters throughout, pot lights, solid wood stairs, NO CARPET, furnace and a/c (2019), 200 amp service, “Man Cave” garage (floor tiles can be driven on, tool wall, cabinets and upper tire storage), enclosed front entrance to keep the cold out and freshly painted throughout in a neutral tone. PARKING for FIVE VEHICLES (4 in driveway and 1 in garage) plus additional parking for guests across the street! Close to all amenities: schools, parks, public transit (100 m), GO bus (250 m), GO station, coffee, groceries, restaurants, library and community centres. It is a COMMUTER’S DREAM as the home is on the eastside of town with easy highway access. Do NOT MISS OUT on this wonderful family home! OPEN HOUSE: SUNDAY, MAY 25 from 2 - 4 PM (id:50787)
RE/MAX Real Estate Centre Inc.
Ph-11 - 950 Portage Parkway
Vaughan (Vaughan Corporate Centre), Ontario
*Transit City 3* - Prime location at Vaughan Mills Centre, a rarely offered Penthouse setup, with stunning westerly views - 503 sf - 1 Bedroom / 1 Bathroom - Walk-out to 114 sf balcony - 9' ceilings - Floor to ceiling windows 5 appliances - In-suite laundry - Concierge service - Extensive common patio with barbeques - Nearby amenities include: steps to numerous transit options, Hwy 400 and 407 - Entertainment, YMCA, amazing eateries, shopping, schools. Vacant. Immediate occupancy available. (id:50787)
Right At Home Realty
110 - 1881 Mcnicoll Avenue
Toronto (Steeles), Ontario
Tridel-Built Condo Townhouse at Kennedy/McNicoll Move-In Ready!Beautifully upgraded Tridel-built condo townhouse in a prime location! Freshly painted throughout, featuring a brand-new solid wood staircase and an updated kitchen with granite countertops. The living and dining area boasts elegant porcelain tile, while a skylight over the staircase fills the space with natural light. The spacious master bedroom comes with an ensuite, providing ultimate comfort.Enjoy 24-hour gatehouse security and a range of premium amenities, including an indoor pool, gym, party room, and visitor parking. Additional upgrades include a brand-new refrigerator and a new air conditioner (replaced in 2022).This home offers a clear south view and is conveniently located close to TTC, shopping, and restaurants. A true must-see, move-in condition! (id:50787)
RE/MAX Realtron Jim Mo Realty
8 Silverdale Crescent
Toronto (Parkwoods-Donalda), Ontario
**Spectacular Ravine Property Backing onto the Donalda Club!**A rare offering with **300 feet of table land overlooking a beautiful wooded ravine** This architectural gem is nestled in one of Toronto's most coveted natural settings. Inspired by the style of **Frank Lloyd Wright**, this rejuvenated home combines timeless design with modern updates. Enjoy **three terraces** with breathtaking views of the professionally landscaped gardens, sparkling in-ground Marbelite pool with diving board, and lush ravine beyond. The outdoor oasis also features his and hers change room and a full 3-piece bathroom.This is a once-in-a-lifetime opportunity to own a masterpiece surrounded by nature and privacy, perfect for entertaining or serene everyday living. (id:50787)
Royal LePage Signature Realty
717 Coulson Avenue
Milton, Ontario
Nestled in the heart of the sought after Timberlea neighbourhood on a family-friendly street within walking distance to schools and parks, this 4-level backsplit offers both comfort and functionality. Step inside the front door to discover a thoughtfully designed layout with no carpet. The main level welcomes you with a bright and spacious living room, a dining area, and a kitchen with an eat-at island. A newly added mudroom, with its own entrance, offers extra space for coats, shoes, backpacks, and sporting equipment. Upstairs, you will find three generous bedrooms and a full 4-piece semi-ensuite bathroom. The fully finished lower level boasts a cozy family room with wood burning fireplace (inspection report available), a 4th bedroom, and an additional full bathroom. The basement provides ample storage space that can be finished to suit your needs. Enjoy the outdoors in the backyard with a patio, gazebo, pond with waterfall, and hot tub. Other features include parking for 4 cars and a new heat pump (2024). Whether you are a first-time buyer, a downsizer, or a growing family, this lovingly cared-for mature property offers space, flexibility, and a fabulous location! (id:50787)
Royal LePage Signature Realty
990 Allandale Drive
Sarnia, Ontario
Welcome to 990 Allandale Drive a beautifully updated 3-bedroom, 2-bathroom home that perfectly blends classic charm with modern style. Located in the desirable Wiltshire Park neighbourhood, this move-in-ready gem offers exceptional curb appeal and unmatched convenience, just minutes from highways, public transit, schools, parks, shopping, Lake Huron, and the St. Clair River. Step inside to discover a bright, welcoming main floor with hardwood and tile flooring throughout. The open layout is ideal for both relaxing and entertaining, with sunlight pouring in through large front windows that overlook the manicured front lawn. The stunning renovated kitchen (2025) features sleek, contemporary finishes and offers a lovely view of the private backyard, perfect for enjoying your morning coffee or hosting summer get-togethers. Upstairs, you'll find three spacious bedrooms and a spacious 3-piece bathroom. The lower level, with its separate entrance, offers great versatility featuring a large, light-filled living room, rough-in for a wet bar, and a beautifully finished 3-piece bathroom with a walk-in shower. Laundry is conveniently located on this level, along with plenty of storage space, including a dry, insulated crawl space. Outside, enjoy a charming garden shed (2015) and immaculately maintained landscaping with vegetable gardens and vibrant garden beds. Perfect for families, professionals, or investors, this turn-key home offers a rare opportunity to own a thoughtfully cared-for property in one of Sarnia's most sought-after neighbourhoods. Don't miss your chance, book your private showing today! (id:50787)
Revel Realty Inc.
172 Berkindale Drive
Hamilton, Ontario
Stylish, Spacious, and Move-In Ready! This beautifully renovated 3+1 bedroom semi-detached home blends modern design with everyday comfort. Step into a bright, open living space that flows seamlessly into a stunning designer kitchen—complete with top-tier finishes, vibrant accents, and natural light pouring in. A private side entrance leads to a fully equipped in-law suite with its own kitchen and bathroom—perfect for extended family or extra income potential. Outside, the fully fenced backyard offers a private oasis to relax or entertain. Located in a friendly neighborhood just minutes from shops, dining, and transit, this home has it all. Don’t miss out—schedule your showing today! (id:50787)
Keller Williams Edge Realty
90 Highland Dr Drive Unit# 2250
Oro-Medonte, Ontario
Welcome to your all-season retreat in the heart of Horseshoe Valley! This exceptional, fully furnished condo offers not just a place to stay but a complete lifestyle and income-ready investment in one of Ontarios premier adventure destinations. Uniquely designed, this unit features two separate living spaces within one property: a 1-bedroom suite with a full kitchen, luxurious 6-piece bathroom, and a private balcony overlooking the serene surroundings; and a studio bachelor unit with a convenient kitchenette, 3-piece bathroom, and its own private balcony ideal for guests, family, or rental income. Both suites are connected by a shared foyer that leads to a private laundry and storage room, offering flexibility and privacy for multi-use living.This is a true turnkey purchase fully furnished with everything you need, from linens and kitchenware to a record player and board games. Even better, the sale includes a professionally designed website, promotional flyers, high-quality listing photos, and a ready-to-go Airbnb setup, making it effortless to begin generating income or sharing the space. The condo complex features fantastic resort-style amenities including indoor/outdoor pools, a sauna, gym, BBQ area, firepit, and playground all surrounded by the natural beauty of Horseshoe Valley.Located just minutes from ski hills, golf courses, hiking and biking trails, and the renowned Vettä Nordic Spa, this is your year-round base for adventure and relaxation. Whether you're looking for a personal getaway, an investment property, or both, this rare offering is a unique opportunity to own in one of Ontarios most desirable lifestyle communities. Don't miss out book your private showing today! (id:50787)
Revel Realty Inc.
A - 83 Superior Street
Welland (Dain City), Ontario
Discover the charm of this cute 3-bedroom, 2.5 bathroom townhouse in the heart of Welland, ON! Perfect for families or anyone looking to enjoy modern comforts in a brand new space. Enjoy the open-concept living area that flows seamlessly to a huge covered concrete deck, ideal for al fresco dining and entertaining. Upstairs, find two cozy bedrooms paired with a sparkling 4-piece bathroom. The spacious primary bedroom boast a private 3-piece ensuite and its very own deck-perfect for soaking up those dreamy summer evenings. Plus, main floor laundry for ultimate convenience. This gem won't last long! (id:50787)
The Agency
87 Superior Street
Welland (Dain City), Ontario
Discover the charm of this cute 3-bedroom, 2.5 bathroom townhouse in the heart of Welland ON! Perfect for families or anyone looking to enjoy modern comforts in a brand new space. Enjoy the open the open-concept living area that flows seamlessly to a huge covered concrete deck, ideal for a fresco dining and entertaining. Upstairs, find two cozy bedrooms paired with a sparkling 4-piece bathroom. The spacious primary bedroom boasts a private 3-piece ensuite and its very own deck-perfect for soaking up those dreamy summer evenings. Plus main floor laundry for ultimate convenience. This gem won't last long! (id:50787)
The Agency
124 Campbell Avenue
Toronto (Dovercourt-Wallace Emerson-Junction), Ontario
Nestled in one of Toronto's most vibrant and well-connected neighbourhoods, 124 Campbell Avenue is a beautifully updated 3+1 bedroom, 2-bathroom home with over 1400 sq ft of total living space, that perfectly balances the charm of a vintage property with the convenience and style of modern living. Located in the ever-popular Junction Triangle, one of the city's most sought-after communities, this home offers access to top-rated schools, boutique shops, trendy restaurants, and multiple transit options. The main floor boasts a bright, open living space with contemporary finishes, including engineered oak floors, pot lights, and generous ceiling height throughout. The heart of the home is the custom kitchen, thoughtfully designed with modern appliances, ample cabinetry, and an oversized island perfect for cooking, entertaining, or casual family meals. A seamless walkout leads to the professionally landscaped backyard, where you'll find a custom awning with built-in BBQ, a beverage fridge, stone patio and a new shed, an ideal setup for outdoor living and hosting gatherings all year round. Upstairs, three comfortable and light-filled bedrooms offer space for families, guests, or home office setups. Each room features tasteful details and closet space, with easy access to a full bathroom. Downstairs the fully renovated & underpinned basement expands your living area with high ceilings, a spacious rec room, a fourth bedroom, a beautifully finished 3-pc bath, and a dedicated laundry area. Whether you're looking for an in-law suite or a bonus space to watch the games, this lower level adapts to your lifestyle with both function and style. Street permit parking makes city life easy, but with such a walkable neighbourhood and nearby transit options, you may rarely need your car. Combining timeless charm, thoughtful upgrades, and an unbeatable location, 124 Campbell Avenue isn't just a home, its a lifestyle in one of Toronto's most connected and community-driven pockets. (id:50787)
Sage Real Estate Limited
301 - 4675 Metcalfe Avenue
Mississauga (Central Erin Mills), Ontario
Welcome To This Beautifully Upgraded And Freshly Painted Suite Featuring 2 Spacious Bedrooms, A Versatile Den, And 2 Full Bathrooms. Enjoy A Large Private Balcony, A Sleek Modern Kitchen With Stainless Steel Appliances, And Elegant Stone Countertops. Designed With 9 Smooth Ceilings, Wide 7.5 Plank Laminate Flooring, And Stylish Porcelain Tile In The Bathrooms. Includes 1 Parking Space And 1 Locker For Your Convenience. Ideally Located Just Steps From Erin Mills Town Centre, Top-Rated Schools, Credit Valley Hospital, And Minutes To Highways 401, 403, And The QEW. Surrounded By Fantastic Shopping, Dining, And Entertainment Options. Residents Enjoy Resort-Inspired Amenities Including A 24-Hour Concierge, Rooftop Outdoor Pool And Terrace With Lounge And BBQs, A Fully Equipped Fitness Club, Guest Suite, Games Room, Children's Playground, Pet Wash Station, Beautifully Landscaped Grounds, And More. Don't Miss The Opportunity To Live In One Of Mississauga's Most Sought-After Communities! (id:50787)
Real Estate Homeward
815 - 1830 Bloor Street W
Toronto (High Park North), Ontario
Rare Opportunity Over High Park And Lake View. Luxury 1 Bdrm Condo On The 8th Floor Of The Daniels High Park Building (522 Sf). Balcony, 9 Feet Ceilings, Modern Design, Quartz Counter. Steps From High Park Subway Station, Bloor West Village, High Park And Local Amenities. 24-Hour Concierge, Gym & Cardio, Sauna, Party Rm, Billiard, Theater, Guest Suites, Roof Top (10th Floor) Lounge, Podium ( 3D Floor) Bbqs Terrace, Rabba Groceries And Hannah's Cafe In The Building. (id:50787)
Hometrade Realty Inc.
2403 - 188 Clark Boulevard
Brampton (Queen Street Corridor), Ontario
Bright 1 Bedroom + Den with unobstructed south-facing views! This thoughtfully designed unit offers an open-concept living and dining area with stylish laminate flooring throughout. The modern kitchen is equipped with stainless steel appliances, a convenient breakfast bar, and elegant quartz countertops. Enjoy the flexibility of a separate den area, ideal for a home office, study nook, or personalized space to suit your lifestyle. Step out onto your private balcony and soak in the beautiful views. Located in a family-friendly neighbourhood, with Brampton Transit right at your doorstep. Schools, parks, libraries, and community centres are all nearby, and Highway 410 is just minutes away for easy commuting. Enjoy top-tier building amenities including a fully equipped gym, spacious party room, Wi-Fi lounge, garden terrace, outdoor pool with barbecue area, and guest suites. Don't miss your chance to call this fantastic home yours! (id:50787)
Royal LePage Real Estate Services Ltd.
A - 49 Morningside Avenue
Toronto (High Park-Swansea), Ontario
Brand new luxury 2-bed, 2-bath lower-level in the heart of Swansea! Beautifully designed 700+ SqFt unit featuring high-end finishes, a functional open-concept layout, spa-like bathrooms, and private outdoor space. Enjoy a sleek kitchen with premium appliances, en-suite laundry, and a spacious living area. Large primary bedroom w/en-suite bath, both with ample closet space. Located steps from High Park, the Humber River, and the Waterfront Trail, with easy access to the subway, Gardiner, and Bloor West Village. Permit street parking available. (id:50787)
RE/MAX West Realty Inc.
815 - 1830 Bloor Street W
Toronto (High Park North), Ontario
Rare Opportunity Over High Park And Lake View. Luxury 1 Bdrm Condo On The 8th Floor Of The Daniels High Park Building (522 Sf). Balcony, 9 Feet Ceilings, Modern Design, Quartz Counter. Steps From High Park Subway Station, Bloor West Village, High Park And Local Amenities. 24-Hour Concierge, Rock Climbing, Gym & Cardio, Sauna, Party Rm, Billiard, Theater, Guest Suites, Roof Top (10th Floor) Lounge, Podium Bbqs Terrace, Rabba Groceries And Hannah's Cafe In The Building. (id:50787)
Hometrade Realty Inc.
19 - 15 Brin Drive
Toronto (Edenbridge-Humber Valley), Ontario
Desirable Stacked Townhome In Prestigious Kingsway By The River Development. Great Open Concept Main Floor With Combined Living and Dining Room with Laminate Flooring, Kitchen with Quartz Counters, Stainless Steel Appliances, and Separate Kitchen Island, and Two Piece Bathroom With Heated Flooring. Functional 2 Bedroom Layout With Large Main Bedroom Suite With Spacious Walk-In Closet, W/O To Balcony & Four Piece Ensuite. Second Bedroom has Access to it's own Four Piece Bathroom. Amazing Roof Top Terrace W/ Great North Views Of Humber River. Upgraded Blinds Throughout. One Car Parking. Premium Location-By Great Shops, Starbucks, Transit, Schools, And Walking Trails. Landlord Looking For A+ Tenant. Tenant Pays All Utilities. (id:50787)
Royal LePage Real Estate Services Ltd.
301 - 480 Gordon Krantz Avenue
Milton (Mi Rural Milton), Ontario
Discover Comfort In This only half year NEW Modern 554 Sq Ft Unit Located In Sought After Area Of Milton. Designed For Ultimate Convenience, This Condo Suite Features A 1 Bed, 1 Bath With Windows Throughout Creating A Light And Airy Atmosphere, A Private Balcony That Expands Your Living Space, 1 Designated Garage Parking Space And 1 Storage Locker Available For Use. This Living Space Extends Beyond With Building Amenities Featuring A Fitness Centre With Complete Yoga Studio, Rooftop Deck/Garden, Party/Meeting Room And A Visitor Parking For Your Guests. This Suite Blends Simplicity And Comfort, Making Everyday A Relaxing Retreat! (id:50787)
Master's Trust Realty Inc.
324 Osler Street
Toronto (Weston-Pellam Park), Ontario
Oasis on Osler! This sunny stunner just south of St. Clair is serving major charm with a side of city convenience. Wake up with your coffee on the sun-drenched east-facing porch, then stroll over to The Junction or Stockyards for a croissant and a browse. Inside? Open-concept vibes and room to breathe. The living and dining space is perfect for dinner parties, dance parties, or binge-watching marathons. The kitchen is the real MVP: a vibey olive and champagne bronze blended with sleek Caesarstone counters, gas range for the chefs, stainless steel everything, and storage for days. Double doors open up to a massive deck and a dreamy, landscaped backyard, aka your new summer hangout. Upstairs has three legit bedrooms (no tiny-box situations here), all with closets and big windows that let the sunshine pour in. The bathroom? Fully renovated in 2018 and totally spa-worthy. The basement's got range... underpinned with over 7 foot ceilings, rec room for movie nights, a slick 3-piece bath with terrazzo tile, a separate entrance for a future basement apartment or in-law suite, a barn-doored laundry room, and space to store your gear or set up a home gym. Outside perks: 1 licensed parking spot with a ChargePoint EV charger, beautiful front yard landscaping, and a fresh roof (2024). Basically, it's move-in ready and totally fab. And the neighbourhood? It's a vibe. A skip to the St. Clair streetcar, a stroll to Dundas West station and the GO and UP Express. The best of the Junction is just a 10-minute walk. Grab a latte at Wallace Espresso, swing by La Spesa (yep, that La Spesa from the Louis Vuitton City Guide), or pop over to Mattachioni for next-level snacks. Cool house. Great energy. Killer location. 324 Osler is the one you've been waiting for. Come see what the hype's about. (id:50787)
Sage Real Estate Limited
408 - 330 Rathburn Road W
Mississauga (Creditview), Ontario
A very large (1,275 s.f.) CORNER suite in the Centre II Condos. Open concept with two bedrooms & two baths. Floor to ceiling windows & corner location provide lots of natural light. Very well maintained building. Featuring a Huge solarium, owned locker and one parking. All utilities are included in the common area fees including cable tv. The building amenities include: indoor pool, sauna, hot tub, gym, tennis court, basketball court, media room, billiards room, 24hr concierge, party room, and more. Walking distance to Square One and the Sheridan Centre. A fantastic suite to make your own. (id:50787)
Right At Home Realty
81 Debora Drive
Grimsby, Ontario
Nestled in a family-friendly neighbourhood, this beautifully maintained 3+1 bedroom home sits on a stunning, large lot—ideal for a growing family. The open-concept living and dining area is bright and perfect for gathering. The kitchen features granite countertops, an eat-in island, and plenty of prep space for busy family meals. Enjoy two full bathrooms and a cozy lower-level family room complete with a fireplace—great for movie nights or quiet evenings in. The additional bedroom downstairs provides flexibility for guests, a home office, or playroom. Step outside and enjoy the spacious backyard, ideal for outdoor fun, gardening, or future dreams. Just steps to local parks and top-rated schools, and a short walk to shops, restaurants, and everything town has to provide. Commuters will appreciate the easy access to the highway. This home has it all—space, location, and community. Don’t miss it! (id:50787)
Royal LePage NRC Realty
167 Rosedale Heights Drive
Vaughan (Uplands), Ontario
Rise Up, Rosedale Heights. Fully detached. Fully upgraded. Fully ready for you - at 167 Rosedale Heights. This serious opportunity 3+1-bed, 3-bath home in Thornhill's coveted Uplands rises above the rest. Spacious open-concept main floor with great flow, custom built-in cabinetry (2022), and room to live, host, and zen? Check. Backyard deck made for long weekends and late dinners (2021)? Got it. Storage that actually keeps up with real life? Absolutely. You want substance? How about sleek counter-to-backsplash quartz, wide-plank hardwood floors, custom window blinds, stainless steel appliances, a sleek breakfast bar with built-in sink, recessed lighting, a main floor powder room, and a walk-out to the backyard? You want security? Alarm system, fingerprint-entry front door, security cameras (2024-25), and shatter-resistant window film. You want to just move in without the to-do list? Done. Private primary suite with its own ensuite? Bonus office space downstairs? Parking for four including a two-car garage? Yes, yes, and yes. Set on a wide 34.45 ft lot, and surrounded by multi-million dollar homes by Arnold Ave, this is Uplands living without the uphill battle. Quiet street, top schools, golf nearby, trails, transit, Promenade Mall, religious centers, and everything else that makes home feel like - well, home. You've waited for the right one. Rise up - before it's gone. (id:50787)
Kroll Real Estate Ltd.
A - 53 Saint Avenue
Bradford West Gwillimbury (Bradford), Ontario
Well maintained apartment in ideal location in Bradford. Private entrance with small interlocking patio at front. Open concept layout with large living area, separate dining room/office area, one bedroom and four piece bath with private laundry. Heat, Hydro & Water included. (id:50787)
Exp Realty
17 Henderson Crescent
New Tecumseth (Alliston), Ontario
ALL BRICK 3 BEDROOM HOME WITH 2 CAR GARAGE ON A QUIET CRESCENT IN ALLISTON'S DESIRABLE WEST END........Double wide driveway for side-by-side parking.......Bright open main floor plan with neutral decor throughout.......W/O to deck from dining room.......Fully fenced backyard with mature trees in every direction, adding character and privacy.......Gas BBQ hookup......Corner gas fireplace in living room.......MBR has walk-in closet.......Lots of cupboards in kitchen.......Walk to shopping, dining, school & park..............Inside access to garage.......Unspoiled basement has laundry, high ceiling and cold cellar.......Roof 2017, central air 2018.......Just minutes to Honda and less than 60 to most GTA locations.......Click "View listing on realtor website" for more info. ** This is a linked property.** (id:50787)
RE/MAX Hallmark Chay Realty
1820 Midland Avenue
Toronto (Dorset Park), Ontario
Great opportunity to lease a 19969 square foot Free-Standing Industrial Facility with 2 truck level shipping doors and 1 Drive-In loading dock at Ellesmere & Midland, Main Street Exposure, Close to highway, Extensive & easy labor pool in the area, TTC at front, Landlord Open to split into two units. (id:50787)
Homelife Landmark Realty Inc.
1043 Craven Road
Toronto (Greenwood-Coxwell), Ontario
Welcome to this beautifully updated bungalow perfect for first-time buyers or those seeking a stylish condo alternative! This 1+1 bedroom, 2-bath home offers bright, open living with gorgeous hardwood floors and a sun-filled kitchen featuring stainless steel appliances and a large window. Enjoy summer days in your private, fenced backyard ideal for entertaining or relaxing. The finished basement offers a spacious bedroom, renovated 3-piece bath, and 6'9" ceilings, perfect for guests or additional living space. Bonus: a fully powered garden office with A/C and Wi-Fi makes working from home easy and comfortable. Located in a vibrant East End neighborhood, just steps to top restaurants, cafés, pubs, TTC, bike lanes, and major routes. Walk to Monarch Park with its dog park, playground, pool, skating rink, and a bustling summer farmers market. Close to both Coxwell and Greenwood subway stations. A rare opportunity to enjoy stylish, turnkey city living in a prime location! Home inspection availbale upon request. (id:50787)
RE/MAX Hallmark Realty Ltd.
127 Donside Drive
Toronto (Clairlea-Birchmount), Ontario
A Rare Corner Lot Gem In The Heart Of The City! Welcome To 127 Donside Drive - A Truly Exceptional Opportunity On An Extraordinarily Rare 41 X 143 Ft Corner Lot. So Expansive And Tranquil, Its Hard To Believe Youre Still In The City. This Beautifully Maintained 2+1 Bedroom Bungalow Sits On A Quiet, Tree-Lined Street In The Highly Desirable Clairlea Neighbourhood, Offering The Perfect Blend Of Comfort, Privacy, And Convenience. Step Inside To Discover A Warm And Inviting Home Featuring Generous Living Space, A Bright Dining And Kitchen Area With A Seamless Layout That Feels Both Open And Intimate. Not Your Average Bungalow. The Fully-Finished Lower Level Offers Exceptional Flexibility, Featuring A Separate Bedroom, Laundry Room, Bathroom, And Spacious Rec Room - Perfect For A Private Guest Suite, Dedicated Home Office, Multi-Generational Living, Or Potential Income As A Mortgage Helper. Outdoors, Enjoy Your Own Private Backyard Oasis Featuring A Sprawling Deck And Gazebo, Perfect For Entertaining Or Unwinding Under The Stars. The Lush, Landscaped Yard Is Home To Flower Beds, A Vegetable Garden, And Rare Side-By-Side Parking. This Home Includes A Versatile Workshop With A Separate Electrical Panel, Ideal As A Creative Studio, Home Business Space, Gym Or Converted Into A Garage. Surrounded By Nature, Yet Steps From Everything - Scenic Ravine Trails, Clairlea Park, Eglinton Town Centre, And Warden And Victoria Park TTC Stations Are Just Around The Corner. Families Will Appreciate Being Within The Sought-After Clairlea And SATEC @ W.A. Porter School Districts, While Investors Will Love The Versatility Of This Property. Don't Miss This Rare Opportunity To Own A Unique Home That Offers City Living With A Peaceful, Suburban Feel. Whether You're Starting A Family, First Time Home Buyers, Investing Or Looking For Your Forever Home, 127 Donside Drive Delivers On Every Front. (id:50787)
Exp Realty
Exp Realty Brokerage
135 Lord Roberts Drive
Toronto (Eglinton East), Ontario
Welcome to 135 Lord Roberts Drive, a beautifully updated home in one of Scarborough's most convenient and family-friendly neighbourhoods! Located near Midland and Eglinton, this freshly renovated home features natural hardwood floors throughout, a renovated kitchen with modern finishes, spectacularly finished bathrooms, and a brand-new basement apartment with a separate entrance, perfect for extended family or rental income from a lovely tenant of your choosing! The spacious layout offers comfort and functionality for growing families. Enjoy close proximity to Kennedy Subway Station and Eglinton GO for easy-breezy commuting, as well as nearby parks like Thomson Memorial and Midland Park for outdoor recreation. Top-rated schools including Lord Roberts Junior Public School and Jean Vanier Catholic Secondary School are just minutes away, along with the Scarborough Town Centre, local shopping, restaurants, and all essential amenities. This move-in ready home is a rare find in a high-demand areadont miss your chance to make it yours! (id:50787)
Coldwell Banker The Real Estate Centre
182 Sammon Avenue
Toronto (Danforth Village-East York), Ontario
Welcome to this beautifully crafted detached home in the heart of East York, custom built for the owner in 2008. Ideally located between Pape and Donlands, this property offers the perfect blend of urban convenience and neighbourhood charm. You will find yourself steps to transit, local shops, highly regarded schools, and a warm, welcoming community. This 3-bedroom, 3-bathroom home is thoughtfully designed with hardwood flooring throughout and an eye-catching open floating staircase with iron rungs that adds architectural interest. High ceilings 2 skylights enhance the sense of space and light, kitchen has heated floors as well as second floor bathroom!! Main floor bath and laundry so convenient for busy lives. Storage and closet space are abundant throughout the home, making it as functional as it is stylish. The basement features a separate entrance, making it ideal for in-law living, future income potential, or simply a great space for family to play and grow. A third bathroom is located on this level, along with a rough-in for a kitchen, offering endless flexibility to suit your needs. This home has been well maintained and thoughtfully upgraded, with a new furnace and air conditioner installed in 2023, and the roof recapped in 2024. Additional features include original stained-glass windows that bring character and charm, a fully dampproofed west wall ensuring a dry, usable basement space. A semi-garage for garden suite (information attached), a pond with fish and a heater for year round protection. An expansive yard for entertaining gardening and lots of sunshine. If you're looking for a turnkey property with timeless style and modern comfort in one of Toronto's most connected neighbourhoods, this East York gem is not to be missed. (id:50787)
Keller Williams Advantage Realty
67 Princemere Crescent
Toronto (Wexford-Maryvale), Ontario
Charming, Sun-Filled Detached Bungalow on a Wide 40x125 Ft Lot! This beautifully upgraded 2+1 bedroom home is the perfect starter or investment opportunity. Located in a quiet, family-friendly neighborhood just steps to TTC, and minutes to Hwy 401, schools, and shopping. Enjoy a spacious private driveway with parking for up to 6 cars, an attached wide garage with carport, and a finished basement apartment with separate entrance, full kitchen, 4-pc bath, and shared laundry ideal for rental income or in-law suite. Fully Upgraded in 2022!Stunning open-concept kitchen with granite countertops, marble backsplash, center island & pendant lighting Brand new stainless steel appliances (fridge, stove, microwave, dishwasher)Engineered hardwood floors & fresh paint throughout the main floor Bright Luxurious new bathroom with marble bath, sliding glass shower door, and premium fixtures Huge closets in bedrooms and foyer 3-zone Carrier heat pump for efficient heating & cooling New 3-circuit pot lights & updated electrical cables on main floor Freshly painted deck, new lawn, and two concrete backyard pads perfect for outdoor living, firepit, and BBQ Safe and peaceful neighborhood with active community watch. Don't miss this move-in-ready gem! (id:50787)
RE/MAX Hallmark Realty Ltd.
12 Thorncliffe Avenue
Toronto (Playter Estates-Danforth), Ontario
Welcome to 12 Thorncliffe Avenue - A rare offering in the coveted Playter Estates neighbourhood and within the highly sought-after Jackman School District-this is a home that stops you in your tracks. Modern, sophisticated, and impeccably designed, this 3-storey semi-detached showstopper offers nearly 2500 sq ft of luxurious living across four beautifully curated levels. The open-concept main floor is made for entertaining, with seamless sightlines, soaring ceilings, and sun pouring in from every angle. The chef-inspired kitchen is a dream complete with a sprawling island, sleek stainless steel appliances, and custom cabinetry. Host unforgettable dinners in the formal dining room, then cozy up in the main floor family room, with its elegant fireplace and walkout to the backyard. A rare 2-piece powder room adds convenience and style. Upstairs, you'll find three generously sized bedrooms and two spa-like bathrooms, including a sumptuous primary retreat featuring his & hers closets, a stunning 5-piece ensuite, and a private south-facing terrace - the perfect way to start your mornings. And just wait until you reach the third floor-a true entertainers paradise with two massive terraces: one built for al fresco dining with a fully outfitted outdoor kitchen and gas BBQ hookup, and the other perfect for cocktails under the stars. There's even a second family room up here to take the party inside. And yes it still doesn't end there. The finished lower level with 8-ft ceilings offers the ultimate flexible space for your home gym, media room, or guest suite. This is the total package: luxury, location, light, and lifestyle-all wrapped up into one turn-key masterpiece. Don't wait- this is the one. (id:50787)
RE/MAX Hallmark Realty Ltd.
2817 - 585 Bloor E Street E
Toronto (North St. James Town), Ontario
Spacious Via Bloor Condos By Tridel. This stunning 2-bedroom, 2-bathroom residence resides 839 SQ.FT. of Living Space With 9 Feet Ceilings And Big Windows. Panoramic East And North View. Nestled within a master-planned community at the intersection of Bloor and Parliament, Via Bloor 2 offers not just a home, but a lifestyle. Enjoy the epitome of urban convenience with Sherbourne and Castle Frank TTC subway stations mere minutes away, alongside easy access to the DVP for seamless commuting. Experience the pinnacle of luxury living with impressive amenities and suite finishes that redefine modern comfort. From sleek design elements to thoughtfully crafted spaces, every detail exudes sophistication and style. Don't miss this opportunity to make Via Bloor 2 your new home sweet home. (id:50787)
Realty Associates Inc.
14 - 20 Richardson Street
Toronto (Waterfront Communities), Ontario
Welcome to Unit 514 at 20 Richardson Street a stylish 1-bedroom, 1-bath condo in Torontos vibrant waterfront community. This well-designed unit features an open-concept layout with modern finishes, including laminate flooring, quartz countertops, and built-in stainless steel appliances. Enjoy west-facing views and natural light from the private balcony. Included is a secure locker for extra storage. Located in the Lighthouse East Tower, residents have access to premium amenities such as a fitness centre, rooftop terrace, outdoor pool, concierge, and more. Steps to Sugar Beach, Loblaws, Union Station, St. Lawrence Market, and the Distillery District, this home offers urban living at its best. (id:50787)
Freeman Real Estate Ltd.
737 Woburn Avenue
Toronto (Bedford Park-Nortown), Ontario
Welcome to 737 Woburn Avenue, a stunning residence located on one of the most sought-after streets in Bedford Park! Perfectly positioned overlooking the park, this home offers the ultimate in city living just steps to transportation, an array of top-rated restaurants, charming shops, grocery stores, and some of Torontos finest private schools. Thoughtfully renovated with style and sophistication, the home features one-of-a-kind hardwood floors, soaring ceilings, and an abundance of natural light throughout. The spectacular and functional layout is perfect for entertaining or simply enjoying the uniqueness of every space. Highlights include a chefs kitchen, elegant living and dining areas, 4+2 spacious bedrooms, 5 bathrooms (some beautifully renovated), and a custom built-in garage for 2 cars. The backyard is a true oasis, complete with a large Betz swimming pool a perfect setting to entertain or enjoy a resort-like lifestyle at home. This 40 x 133 ft property offers over 3,200 sq ft of luxurious living space and countless upgrades. A true gem you don't want to miss! (id:50787)
Right At Home Realty
81 Charlton Avenue E Unit# 201
Hamilton, Ontario
Welcome home to this cozy and well-maintained 2-bedroom, 1 bathroom condo nestled in Hamilton’s vibrant Corktown neighbourhood. Offering a bright open-concept living and dining area, this space is perfect for first-time buyers, downsizers, or investors. Step out onto your private balcony and enjoy peaceful north-facing views. The jetted tub in the 4-piece bath is ideal for relaxing evenings. Convenient underground parking and on-site laundry add to the appeal. Located just steps from parks, transit, hospitals, and downtown shops, as well as an 8 min walk to the Hamilton GO station, this is a rare find at a great price! (id:50787)
Keller Williams Edge Realty
269 Berry Street
Shelburne, Ontario
Step Into This Beautifully Renovated And Upgraded 3-Bedroom Bungalow, Perfectly Situated In One Of The Areas Most Sought-After Neighbourhoods Of Shelburne. This Charming Legal Duplex Offers An Ideal Combination Of Comfort, Style, And Convenience Just Steps Away From All Major Amenities Including Dining, Schools, Parks, And Public Transit. From The Moment You Enter, You'll Be Impressed By The Modern Open-Concept Layout, Featuring Laminate Flooring Throughout And A Seamless Flow Between The Spacious Living And Dining Areas Perfect For Relaxing With Family Or Entertaining Guests. The Home Boasts Three Generously Sized Bedrooms, Each Offering Ample Closet Space And Natural Light. Enjoy The Convenience Of A Stacked Washer And Dryer, As Well As A Private Walk-Out To Your Very Own Wrap-Around DeckA Rare Feature Ideal For Summer Barbecues, Morning Coffees, Or Simply Unwinding In Your Outdoor Space. The Perfect Place For Families Or Working Professionals, This Property Truly Has It All. Dont Miss Your Chance To Lease This Exceptional Home. Schedule Your Private Showing Today! (id:50787)
Royal LePage Premium One Realty
237 Bridgestone Drive
Ottawa, Ontario
Stunning 5-bed, 4-bath detached home at 237 Bridgestone Dr, Kanata (Ottawa, ON), offering over 3,000 sqft in Bridlewood. This Urbandale-built gem features an award-winning floor plan, 9-ft ceilings, abundant windows, and hardwood floors throughout the main and second levels. The open-concept living/dining area flows into a modern kitchen with quartz countertops, custom cabinets, walk-in pantry, high-end stainless steel appliances, and a large eat-in area. The cozy family room features cathedral ceilings and agas fireplace. Upstairs, the spacious primary suite boasts cathedral ceilings, a walk-in closet, and spa-like ensuite. Three additional bedrooms with hardwood floors and a 4-pc bath complete the second floor. The fully finished basement includes a large rec room, fifth bedroom, and full bath ideal for guests or family. Enjoy a low-maintenance backyard oasis with patio, 2 decks, metal roof gazebo, PVC fencing, and gas BBQ hookup. Double garage (high ceiling for canoe storage) + 4-car driveway. R-2000 certified with top insulation, HRV, smart thermostat, security system, and surround sound. Across from a park, steps to top French/English schools, trails, transit, community center, and amenities. Minutes to DND (Department of National Defence) and tech hub. Bright, move-in-ready, and family-friendly. *For Additional Property Details Click The Brochure Icon Below* (id:50787)
Ici Source Real Asset Services Inc.
80 Lorne Avenue
Grimsby (Grimsby Beach), Ontario
Best Value in Grimsby under 1 Million, this Losani Built home has 4+1 bedrooms, 4 bathrooms and professionally finished basement with a bedroom, 3 piece bathroom, rec room and exercise room. With a 4-car driveway and double car garage, parking is never a problem. Welcome to Life by the Lake in Grimsby Beach! Just a 5-minute stroll to the shores of Lake Ontario, this beautifully maintained detached home blends space, style, and an unbeatable location, all in one charming package. On the main floor, you'll find soaring 9 ceilings, a spacious kitchen with newer appliances and living area with a gas fireplace. A bonus on the main floor is the generous den that easily moonlights as a main floor bedroom, especially handy with the 3-piece bathroom right nearby. Step out back and take advantage of the new garden shed for your storage needs and enjoy the large your deck with motorized awnings, perfect for sunny brunches or shady afternoon reads, and enjoy the polished look of stamped and aggregate concrete along the front and side. And the cherry on top? You're literally steps to both Lakeview Public and Our Lady of Fatima schools. So yes, the kids can walk themselves. Quiet street, family-friendly vibes, and lake breezes just around the corner, this home doesn't just check boxes, it raises the bar. (id:50787)
Sutton Group Quantum Realty Inc.
2404 - 55 Duke Street W
Kitchener, Ontario
Experience modern downtown living in the heart of Kitchener, ideally situated near major landmarks like City Hall, Google headquarters, and a variety of upscale shops and restaurants. This beautifully maintained unit offers the perfect blend of style, comfort, and convenience. Step inside to a bright and inviting space, thoughtfully designed for everyday living. The kitchen is equipped with sleek quartz countertops, a stylish backsplash, and high-end stainless steel appliances including a fridge, stove, and dishwasher. The bathrooms feature contemporary finishes, and in-suite laundry with a stacked washer and dryer adds to the convenience.Residents enjoy access to a host of premium amenities. Entertain guests on the 5th-floor dining terrace, stay active in the full fitness centre, spin room, rooftop running track, or unwind in the dedicated yoga studio. Additional conveniences include a bike maintenance station, dog wash area, and concierge service. Commuting is effortless with the Kitchener GO Station just minutes away and quick access to Highway 401. Plus, the new LRT line stops right at your doorstep, connecting you seamlessly to the entire city. (id:50787)
RE/MAX Real Estate Centre Inc.
881 Charlotteville Rd 8
Norfolk (Simcoe), Ontario
Incredibly quiet country estate nestled into 8.5 acres of complete serenity. 2000 square feet of living space which includes 3 bedrooms and 2 baths above grade and another bedroom, office and family room below grade. All new tile and carpet to complement main floor hardwood floors. Completely renovated, including all new bathrooms, updated kitchen with new quartz counters, new garage floor, new eavestrough, pot lights and new light fixtures throughout. Beautiful 3 season room allows you to unwind and relax in the midst of nature. enjoy the unmatched privacy of being setback 700 feet from the road while also having the possibility of adding a second dwelling for family. Located 10 min. from Simcoe, 10min. from Turkey Point and 20 min. from Port Dover. Immediate possession is available if desired. Acres of beautiful woods to explore, large fruit cellar, and cozy propane stove in basement. Estate Sale.*For Additional Property Details Click The Brochure Icon Below* (id:50787)
Ici Source Real Asset Services Inc.
252 - 1082 Shamrock Marina Road
Gravenhurst (Morrison), Ontario
Nestled in the quiet wooded area of the resort expect plenty of privacy as your family has plenty of space to relax in between their resort adventures.*For Additional Property Details Click The Brochure Icon Below* (id:50787)
Ici Source Real Asset Services Inc.
14 Jessop Court
Halton Hills (Georgetown), Ontario
Tucked at the end of a premium court, this 3+2 bedroom, 2 bathroom bungalow offers the kind of lot, layout, and location that does not come up often. Set on a wide pie-shaped lot, this home delivers on both indoor comfort and outdoor lifestyle. The carpet-free home features a bright living room with a bay window overlooking the quiet court, a separate dining room with walkout to a covered deck, and a functional kitchen with stainless steel appliances, stone countertops, a large sink, pot lights, a backsplash, and a second walkout to the backyard. Each bedroom has its own closet, including a walk-in for the primary, and a renovated 4-piece bathroom serves the main floor. The finished basement adds great bonus space, with a large rec room featuring a gas fireplace, pot lights, a tastefully updated 3 pc bathroom, plus 2 extra-large bedrooms with their own closets and a laundry room with plenty of additional storage. Outside is where this home shines. The fully fenced backyard includes a heated inground pool with a rubaroc perimeter and fencing, a firepit area, a fantastic playset, and still plenty of room to run, relax, or garden. There's room for everything here, hosting friends, relaxing by the fire, or just enjoying a peaceful evening under the stars. A rare opportunity in one of Georgetown's most sought-after locations and beside the Joseph Gibbons Park. This clean and well-kept home is ready for your personal touch! Extras: Windows (2018). Washer/Dryer (2024) (id:50787)
Keller Williams Real Estate Associates
17 Holmcrest Court
Brampton (Central Park), Ontario
Welcome to this beautifully maintained 3 bedroom, 2 bath detached home offering the perfect blend of comfort, space and functionality! Step inside to discover a recently renovated kitchen featuring elegant granite countertops, a centre island with a stunning waterfall granite finish, and an open-concept layout that flows seamlessly into the dining and living area. Newly installed laminate flooring flows seamless throughout the home. The separate entrance leads to the finished basement boasting a second kitchen and a spacious recreational room with built-in shelves. Enjoy low maintenance outdoor living with a cement driveway (no sidewalk!) offering plenty of parking. Private backyard oasis featuring a gazebo, powered shed and sitting area perfect for summer bbq's and relaxing outdoor enjoyment. This move-in-ready gem is a fantastic opportunity for families looking for versatile living space in a sought after family friendly neighborhood. (id:50787)
Royal LePage Certified Realty
1408 - 205 Sherway Gardens Road
Toronto (Islington-City Centre West), Ontario
Fantastic 1-Bedroom Rental at One Sherway! This City and Lake facing unit features open concept Living/Dining Room with new floors, an Open Kitchen with Convenient Breakfast Bar, Granite Counters, and Stainless Steel Appliances. East-Facing Bedroom with large and Super Rare Walk-in Closet. 4-Piece Bathroom. Open Balcony with Downtown & Lake Views. Resort-Style Amenities: Indoor Pool, Hot Tub, Sauna, Steam Room, Gym, Party Room, Theatre Room, 24 Hour Concierge & More! Steps To Public Transit, Upscale Sherway Gardens Mall. Quick Access To Major Hwys. Go Station, Parks, & Trails. A Great Rental for a Great Tenant! (id:50787)
Panorama R.e. Limited
439 Highside Drive
Milton (Om Old Milton), Ontario
Imagine summer pool parties with kids splashing in the pool while you relax under a shady maple tree in your south-facing backyard, soaked in sunlight all day. Welcome to this bright, clean home in Milton, perfect for your growing family who craves space and room to breathe. Nestled on a huge 63 by 119 foot lot, a rare find you won't get in Miltons newer areas, this property offers privacy from neighbours and endless room for play. It boasts 4 spacious bedrooms, 2 full bathrooms, and a versatile basement room that could be a 5th bedroom or rec room. You'll love the spacious foyer with its coat closet and garage walkout, ideal for busy mornings. The sunroom had a beautiful view of mature trees and the pool. This is a gorgeous spot to enjoy a coffee and a good book during any season. The inground pool, updated with a new liner and heater in 2022 and a pump in 2021, anchors a sprawling backyard with a patterned concrete patio, mature trees, and vast grassy space. The cheerful kitchen, with slow closers on all cabinetry, pool views, and newer fridge and stove from 2021, opens to a large family and dining room, perfect for gatherings. Recent updates like a new roof around 2021, an updated furnace, electrical panel 2022, owned water softener 2015, dryer 2025, newer hardwood flooring in the addition and den, and many updated windows bring peace of mind. On a quiet, rarely offered, sought-after, family-friendly street, you're steps from Martin Street Public School and Holy Rosary Catholic School, where peaceful neighbourhood walks under mature trees feel like a daily retreat. A short stroll takes you to downtown Miltons charming shops and farmers market, with Hwy 401 and Milton GO nearby for easy commutes. A huge crawl space offers tons of storage. Ready to start making memories? Contact Michelle to book your private tour today! (id:50787)
RE/MAX Real Estate Centre Inc.
Ph817 - 689 The Queensway
Toronto (Stonegate-Queensway), Ontario
Spectacular Never Lived-In Reina Condo 1 Bedroom + Den with Super Rare Parking Spot and Locker! This fabulous unit features 9.5-Ft ceilings, high quality laminate floors throughout, and a Living Room with Walk-out to an Open Terrace. The modern Kitchen features Quartz Countertops with Beautiful solid backsplash, and new stainless steel appliances. The Primary Bedroom has a large closet, and clear view from floor to ceiling windows. The Den is a separate room and is perfect as Home Office or additional Sleeping Room. High Speed Internet is Included. Ideally located steps from Public Transit, Shopping, Parks, Schools, and more! A Great Rental for a Great Tenant! (id:50787)
Panorama R.e. Limited
3963 Hilltop Road
Ramara, Ontario
Amazing Opportunity! Located in the serene enclave of Joyland Beach Featuring this stunning newly built home by Linwood Custom Homes. Combining modern luxury with the tranquility of lakeside living. Offering 4 Beds, 3 Baths, with a Primary bedroom En-suite and wrap around deck on the 2nd level. 10ft Ceilings creating an open concept light-filled interior. Double car garage, spacious basement ready for your finishing touches. Enjoy the convenience of nearby amenities and the natural beauty of Lake Simcoe being steps away from a private beach, private boat launch, marina, provincial park and community centre. Make this stunning new home your sanctuary and experience the best of Joyland Beach living. (id:50787)
The Agency

