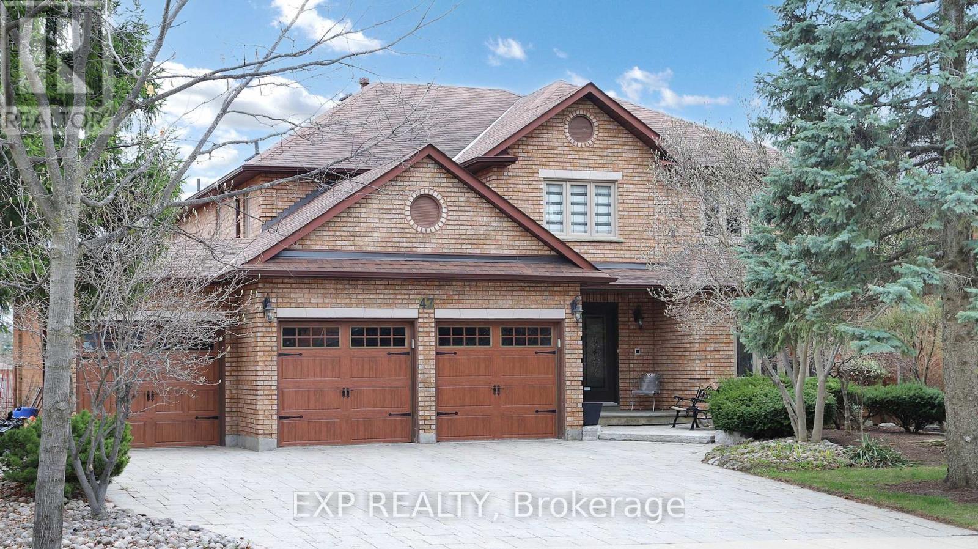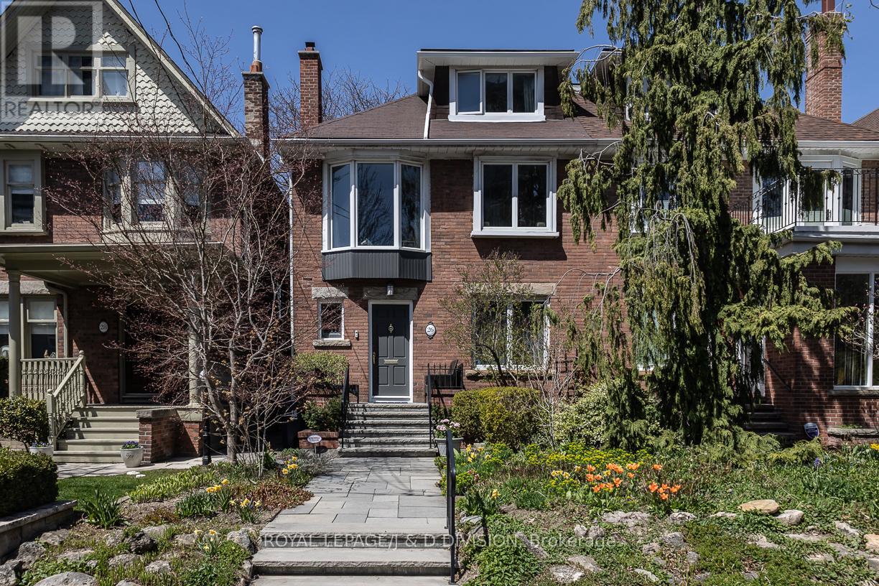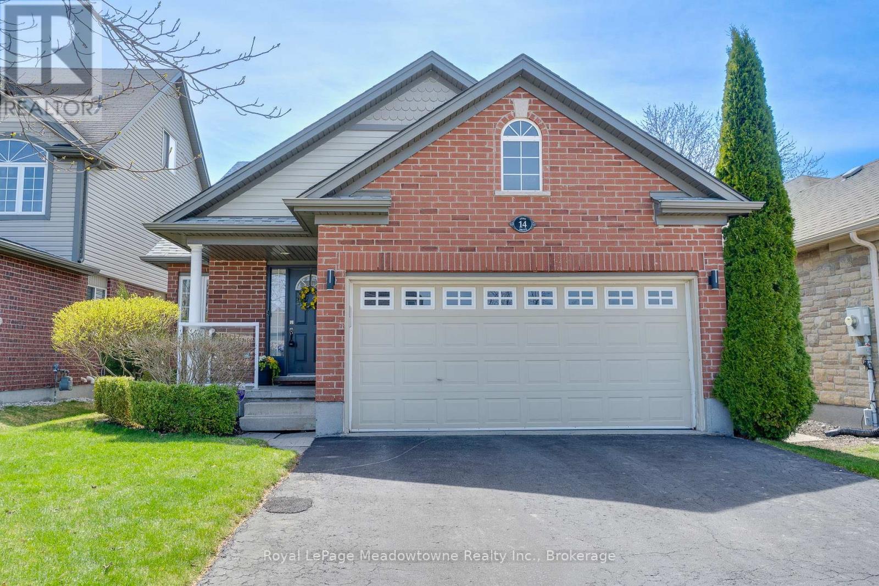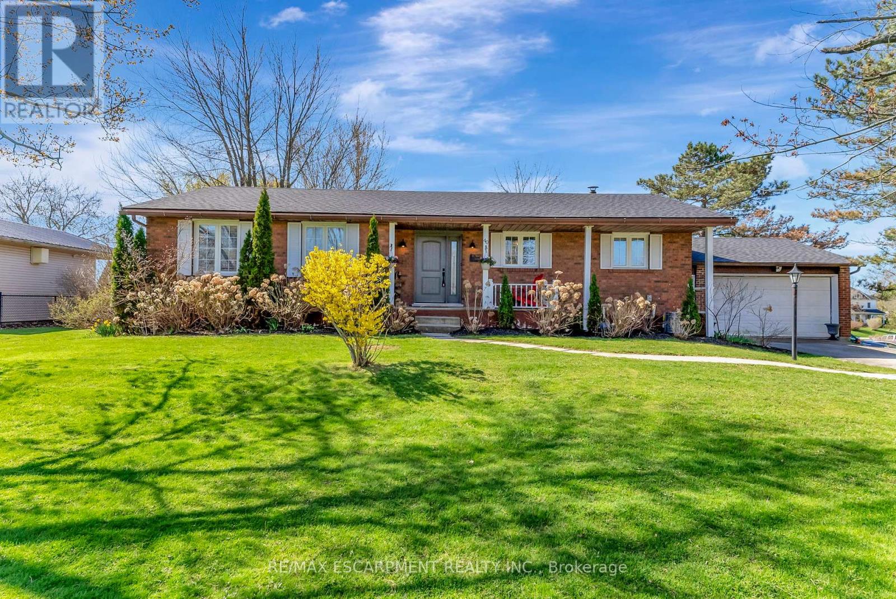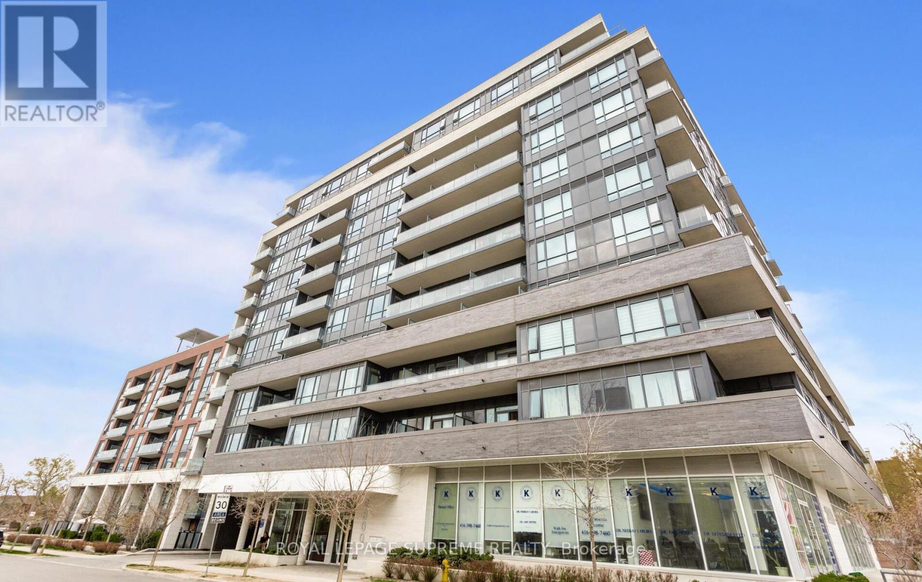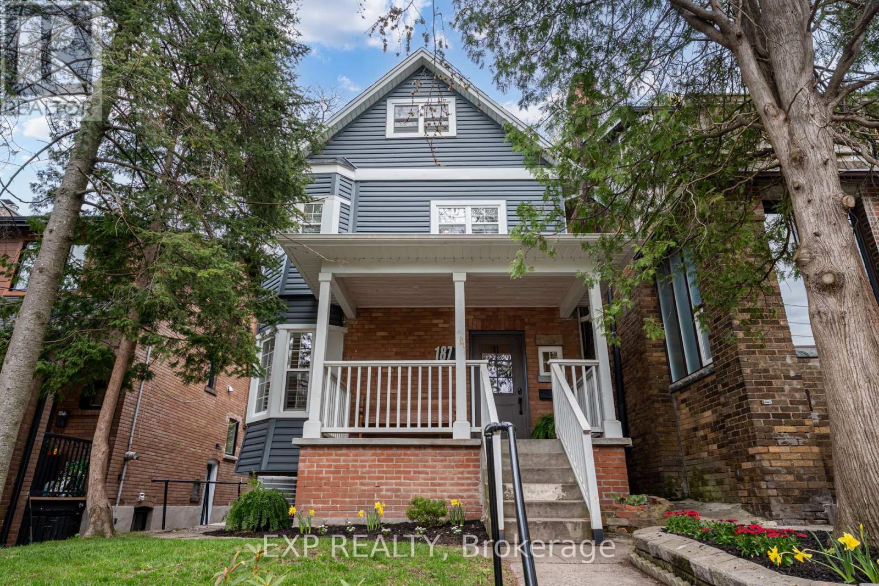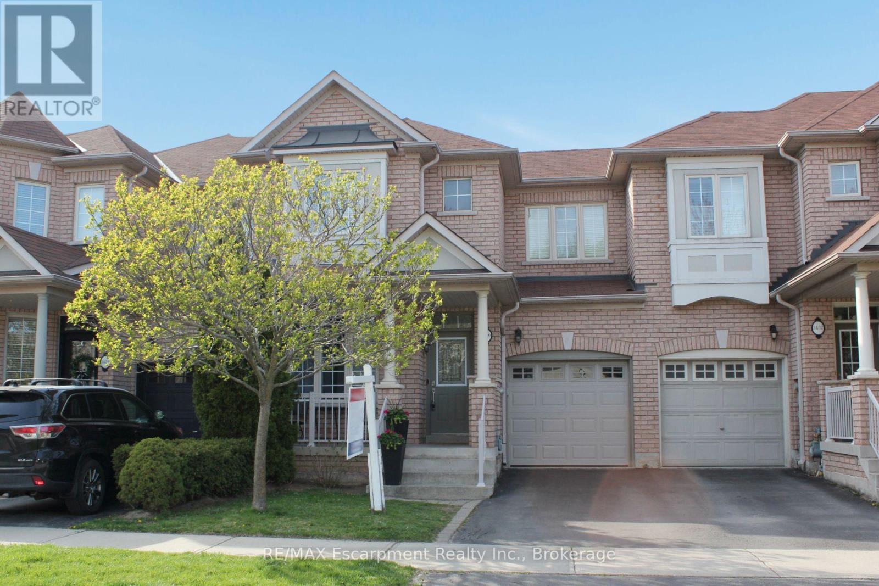2728 Guilford Crescent
Oakville (Cv Clearview), Ontario
Unbeatable Value & Incredible Income Potential in this one of a kind Clearview stunner! With approximately 5000 sq. ft of total living space, this home offers TWO, 2-bedroom basement suites (1 legal apartment & 1 in-law suite) both VACANT with a separate, covered entrance, modern styling, in-suite laundry for each unit and dedicated parking. The above ground living space is equally impressive with a rare FIVE bedrooms, foyer flex space and 3 beautifully renovated, ensuite bathrooms on the second story. The main level offers a spacious and functional layout - perfect for family life, work from home professionals and entertaining. It features a grand foyer open to the formal living and dining rooms, a massive eat-in kitchen boasting travertine floors, high end stainless steel appliances and tons of storage, a more casual family room with a cozy wood burning fireplace, as well as a dedicated office space!!! You'll also enjoy the convenience of a main floor powder room and third laundry room that doubles as a mud room with both exterior access as well as interior entry to the large double car garage, wired for electric vehicle charging. Outside, you'll find a beautiful extra wide stamped concrete driveway, walkways and back patio covered by a gazebo with lights. The private backyard also offers a generous grassy area for kids and pets to enjoy, a convenient storage shed, and a covered, glass-enclosed entry to the basement suites. As an added bonus, the fully owned solar panels on the roof save thousands in energy bills! Carpet free with hardwood and travertine flooring, tons of modern upgrades and fresh paint throughout, this home is turn-key and ready to generate multiple streams of extra income for your family! Enjoy all that family-friendly Clearview has to offer, including top-rated schools, parks, ravine trails, shopping, and easy access to the QEW & the 403 as well as public transit & the Clarkson GO. (id:50787)
RE/MAX Escarpment Realty Inc.
398 Bent Crescent
Richmond Hill (Crosby), Ontario
Welcome to a Rare Opportunity For Families Seeking Space, Tranquility, and a True Sense of Home. Modern Design & Excellent Layout! 4+1 Bedrooms. All Bdrms w Private Ensuite+ Fully Custom Shelved w/I Closet. 6 Washrooms, 10' Main Fl, Bost Eloquent Waffle Ceil, Layered Crown Molding. Noble Open Concept Liv/Din Rm, with Stone F/Ps, Gourmet Kit with B/I High End Appliances & Large Breakfast Area , Custom Pantry and Luxury Oak Wine Cellar, Stylish Office W/Oak Cabinets. Beautiful Skylight Above Staircase to the Second Flr. 2 Laundries( 2nd FLr &Bsmnt).Heated Flrs In Fin W/Up Bsmt, Rec Rm W/Fireplace & Wet Bar. H/Thetr incl Projtr W/Screen . One Of A Kind! Close to everything you need. Too Many Features , You Should Come and See. (id:50787)
Homelife Eagle Realty Inc.
47 Blackburn Boulevard
Vaughan (East Woodbridge), Ontario
Welcome to Prestigious Weston Downs Where Luxury Meets Comfort! Tucked away on a quiet, sought-after street in the heart of Woodbridge's Weston Downs, this beautifully maintained detached 4+2 bedroom + main floor office, 4 bathroom home offers the perfect fusion of elegance, space, and serenity. With over 5,500 sq ft of finished living space, and situated on a premium pool-sized lot, this property delivers privacy and picturesque views - your own peaceful retreat close to everything. Step through grand double doors into a breathtaking foyer with soaring ceilings, setting the tone for the expansive interior. Generously sized principal rooms offer ideal spaces for entertaining and everyday living, while upgraded flooring and thoughtfully renovated main bathroom, complete with heated floors, add warmth and sophistication.A true standout feature is the bright walk-out basement, an exceptional rarity in the neighborhood. Flooded with natural light, it opens up endless possibilities - perfect for a private suite, home gym, or entertainers dream space. For added convenience, the home features two laundry rooms: one on the main floor and one in the basement - designed to accommodate busy family living with ease and flexibility.Completing the home is a highly desirable 3-car garage that enhances both functionality and impressive curb appeal.Lovingly cared for and move-in ready, this elegant home invites you to enjoy life in one of Vaughans most prestigious enclaves, just minutes to top-rated schools, parks, shopping, and fine dining.Experience refined living in Weston Downs. This rare offering wont last. Check out the virtual tour and schedule your showing today! (id:50787)
Exp Realty
26 Chicora Avenue
Toronto (Annex), Ontario
Warm and inviting Edwardian home on this tranquil street; the vibrant East Annex's best kept secret. Tastefully renovated throughout and rich in character. A welcoming foyer with gas fireplace leads to the combined living room and dining room, and the modern kitchen with a breakfast bar walks out to the garden. Upstairs is an open concept library, laundry room, and primary suite with large spa-like ensuite washroom and walk-in closet. The third floor offers two more bedrooms and a four piece washroom, plus a large sundeck nestled in the treetops. The lower level recreation room with walk-up, bedroom, and kitchenette is perfect for multi-generational use or could possibly be rented out. The garden is wonderfully private and low maintenance, flooded in afternoon western light. The two car carport could also be developed into a garage or is permissible for a laneway house. (id:50787)
Royal LePage/j & D Division
59 Bel Air Drive
Oakville, Ontario
Welcome to 59 Bel Air Drive in Morrison, one of Oakville's finest neighborhoods. Enjoy breathtaking views of the waterfront in the comfort of your own home, or take a relaxing stroll at the park. This 6 bed, 6 bath home features a double car garage, 10' ceilings, hardwood flooring throughout, crown moulding, and over 5,000 sqft plus a fully finished basement. Spacious entryway leads into the living room with a huge window for natural lighting. The large dining room features a beautiful chandelier and beamed ceilings. Fully renovated in 2023, this luxury, fully upgraded eat-in kitchen boasts Downsview kitchen cabinets, Miele and Wolf stove appliances, a marble waterfall island and backsplash, and North wide European real wood plank custom flooring. The oversized family room includes a gas fireplace and mudroom access to the garage. The powder room and primary bathroom are finished in natural marble stone with heated floors, and pot lights are installed throughout for a modern, elegant ambiance. Enjoy amazing views of the waterfront from the open-concept primary bedroom and its 5-piece luxury ensuite. The spacious basement includes a bedroom and a 3-piece bathroom. (id:50787)
RE/MAX Escarpment Realty Inc.
14 Atto Drive
Guelph (Victoria North), Ontario
A Hikers Dream Near Guelph Lake Perfect for First-Time Buyers or Empty Nesters! Discover this meticulously cared-for 2+1 bedroom, 3-bath bungalow just minutes from Guelph Lake trails! The open-concept layout with soaring 14' ceilings boasting nearly 1,500 sq. ft. of main-level living, featuring an updated kitchen, serene primary bedroom with spa-like ensuite and steam shower, and bright spaces throughout. The fully finished lower level adds flexibility with a bright bedroom, office/4th bedroom, full bath, and a cozy rec room with gas fireplace. Outdoor living is a dream with a multi-level deck, Napoleon gas grill station, stone waterfall countertop, beverage fridge, and low-maintenance, fenced backyard with gardens and storage shed. With a double garage and total parking for 4, this home blends outdoor adventure with modern comfort in a prime location. Whether you're starting out or downsizing, this is your chance to enjoy nature and convenience. Don't wait make it yours today! (id:50787)
Royal LePage Meadowtowne Realty Inc.
765 Grandview Road
Fort Erie (Crescent Park), Ontario
Welcome to 765 Grandview Road a beautifully updated raised bungalow in Fort Erie sought-after Crescent Park community. This 4-bedroom, 2-bathroom home blends modern comfort with spacious living and an incredible backyard oasis. Situated on a premium 80 x 120 ft fully fenced lot, it features an inviting in-ground pool just in time for summer, a double-car garage, and a private driveway with parking for 6+ vehicles.Inside, you'll appreciate the thoughtful upgrades including a new roof, siding, garage door, and rear door with built-in blinds (2023), as well as new basement flooring (2025). The main level boasts a bright open-concept living and dining area centred around a cozy gas fireplace, a functional kitchen, two spacious bedrooms, and a 4-piece bathroom. The fully finished basement adds two more bedrooms, a second full bath (renovated 2022), a large family room, and ample utility/storage space offering flexible living options for families or guests. Ideally located near schools, parks, the community centre with gym and pool, and just minutes to the vibrant shops and beaches of Crystal Beach and Ridgeway. This turn-key property offers everyday comfort, summer-ready outdoor living, and unbeatable value in one of Fort Eries most desirable neighbourhoods. (id:50787)
Exp Realty
40 King Avenue
Haldimand, Ontario
Welcome to this meticulously maintained home with pride of ownership evident throughout. Located in a serene neighbourhood walking distance from the Grand River. Recent updates include: New roof (Fall 2024), engineered hardwood on the main level (2021), main-floor bath renovation (2021/2022), all main-floor windows, exterior doors, interior doors and trim (2021/2022), and AC (2022/2023). The main-floor kitchen also has an eat-in kitchen, and flows to a spacious living/dining room with an electric fireplace and sliding doors to a fully fenced backyard oasis with an above-ground pool. Three bright bedrooms are also on the main floor, including a 2-piece ensuite in the primary bedroom. A 4-piece bath completes the main floor. The basement has a cozy family rec room with a second electric fireplace, large laundry/utility room, tons of storage space, and a den perfect for guests, gym, or home office. Modern comforts and easy maintenance await. *All Pool & Pool related equipment, central vacuum and microwave "AS IS". (id:50787)
RE/MAX Escarpment Realty Inc.
419 - 2300 St Clair Avenue W
Toronto (Junction Area), Ontario
Step into luxury living with this stunning3 Bed Condo w/ Massive Terrace offering 2,048 square feet at Stockyards District Residences. Spacious southeast-facing corner unit offers lots of natural light w/ breathtaking, unobstructed views. But the real showstopper? massive 1,062 sq. ft. terrace perfect for entertaining, relaxing, and enjoying the city skyline. Inside, you'll find a thoughtfully designed layout featuring a spacious main bedroom with a walk-in closet, a 4-piece bath, and a 3-piece ensuite. High-end finishes include 9' smooth ceilings, wide plank laminate flooring, porcelain-tiled bathrooms, quartz countertops, custom cabinetry, a luxurious soaker tub, and an individually controlled HVAC system. This unit comes move-in ready with a stacked washer & dryer, parking, and a locker. Prime location with easy access to Hwy 401, Black Creek Drive, and TTC. Steps from Runnymede Park, shopping, breweries, Stockyards Retail Core, and the trendy Junction neighborhood. Don't miss out on this rare gem! (id:50787)
Royal LePage Signature Connect.ca Realty
1610 - 1926 Lake Shore Boulevard W
Toronto (High Park-Swansea), Ontario
Panoramic Endless South View Rare 3 Bedroom 975sqft Corner Suite At Mirabella. Architecturally Stunning & Meticulously Built Quality, By Award Winning Builder, Mirabella. Rare Unobstructed Views South Of Lake Ontario, Toronto Skyline, Southeast, & Southwest Views To Sunsets & Humber Bay. Enjoy Refreshments On Your Private Balcony. Luxury Upgrades Throughout. 10,000 Sq.Ft. Of Indoor Amenities Exclusive To Each Tower), +18,000 Sq.Ft. Of Shared Outdoor Amenities. Nestled Within The High Park & Lake Ontario/Swansea Area. Mins To All Highways, Airport, Walking And Bike rails, Parks, & Ttc At Your Doorstep. World Class "Central Park" Style Towers, In The Best Neighbourhoods, Amenities & Services Gta Has To Offer. Indoor Pool (Lake View),Saunas, Fully-Furnished Party Rm With Full Kitchen/Dining Rm, Fitness Centre (Park View) Library, Yoga Studio, Business Centre, Children's Play Area, 2 Guest Suites Per Building, 24-Hour Concierge +++. (id:50787)
Sutton Group Quantum Realty Inc.
119 - 445 Ontario Street S
Milton (Tm Timberlea), Ontario
Welcome to this stunning corner townhouse, open-concept layout and large windows throughout, this bright and spacious home offers comfort, style, and privacy. Enjoy generous living areas, high ceilings new development in mature neighborhood. enjoy summer with gas bar b q gas. The third floor hosts all three bedrooms, including a private primary suite, offering comfort and separation from the main living areas with 3 pc ensuite. on the side 2 bedrooms with washroom. entrance through the garage to the house with extra storage room in the basement. (id:50787)
Royal Star Realty Inc.
9 Finegan Circle
Brampton (Northwest Brampton), Ontario
Welcome To 9 Finegan Circle, An Immaculately Maintained & Freshly Painted 3-Storey Brick Townhome In One Of Brampton's Most Family-friendly Communities. Just 5 Years Old, This Spacious Home Offers 4 Bedrooms And 4 Bathrooms, Thoughtfully Laid Out For Comfort And Flexibility. The Upper Level Features 3 Generously Sized Bedrooms, Including A Large Primary Retreat Complete With A 4-piece Ensuite And Walk-in Closet, Plus Convenient Laundry On The Same Floor. On The Ground Level, You'll Find A Rare Secondary Primary Bedroom With A 4-piece Semi-Ensuite Perfect For In-laws, Guests, Or A Private Home Office. The Main Living Level Offers A Bright, Open-concept Kitchen And Dining Area With A Walk-out To A Private Balcony, Ideal For Relaxing Or Entertaining. The Expansive Living Room Provides Plenty Of Space For Family Gatherings, While Zebra Blinds Throughout Add A Modern Touch And Light Control. A Huge Tandem Garage Offers Ample Parking And Storage. Located Directly Across From A Park And Open Field, This Home Is Perfect For Families With Young Children Or Those Who Enjoy Outdoor Space. Don't Miss The Opportunity To Own This Stylish, Versatile Home In A Vibrant Neighbourhood Close To Schools, Shopping, And Transit. (id:50787)
Royal LePage Associates Realty
903 - 2800 Keele Street
Toronto (Downsview-Roding-Cfb), Ontario
Welcome to this bright and beautifully maintained 2-bedroom + large den suite at 2800 Keele Street. The generously sized den is big enough to function as a true third bedroom or a private home office offering exceptional flexibility for families or professionals. Enjoy modern finishes including stainless steel appliances, sleek laminate flooring, and a spacious open-concept layout perfect for everyday living or entertaining. Step out onto the north-facing balcony and take in the open views. The building offers fantastic amenities including a fully equipped gym, sauna, party room, and guest suite for overnight visitors. One parking spot included. Conveniently located near Metro, shops, banks, library, parks, hospitals, and with quick access to TTC, Highway 401, 400, and Allen Rd this location truly has it all. Don't miss this opportunity to own a condo that lives like a 3-bedroom! (id:50787)
Royal LePage Supreme Realty
187 Clendenan Avenue
Toronto (High Park North), Ontario
Nestled in the coveted High Park neighbourhood, this breathtaking 2-story detached home on an expansive 31.5 x 198.33 lot is a rare find. Completely reimagined in 2019/2020, this property was rebuilt from the studs up, boasting a new roof, framing, electrical, HVAC, plumbing, waterline, insulation, windows, and moreall professionally executed with permits.This home offers unparalleled versatility, currently configured as a stunning duplex but easily adaptable into a magnificent single-family residence. The main level features a bright one- or two-bedroom suite with an open-concept modern kitchen, complete with a sleek island, flowing seamlessly into a spacious living room overlooking the serene backyard. Rich oak hardwood floors, a private patio, a 3-piece bathroom, and in-suite laundry complete this inviting space.The second and third levels house a sophisticated three-bedroom suite, designed for comfort and style. An open-concept kitchen with abundant storage and a peninsula island connects to a sunken dining and living area, accented by custom built-ins. Oak hardwoods run throughout, complemented by a pristine 4-piece bathroom, in-suite laundry, and a grand third-floor bedroom. A private deck off the living room leads to a backyard oasis, featuring a playground, basketball court, large garage, and shed-perfect for family fun or quiet retreats.Surrounded by mature trees, this expansive lot feels like a countryside escape while remaining steps from urban conveniences. Thoughtfully designed for multigenerational living or flexible use, every detail of this home exudes quality and care. Move-in ready and brimming with possibility, 187 Clendenan Ave is more than a home, its a lifestyle waiting for you to claim. Located walking distance to both High Park and Bloor West Village, Runnymede PS, Ursula Franklin, Humberside CI, Short Walk to Subway, TTC, Up Express Train for access to Airport or downtown, Bloor Boutiques, Shops and Restaurants. (id:50787)
Exp Realty
44 Pebblestone Circle
Brampton (Brampton West), Ontario
Welcome to your future home in the heart of Brampton West! This beautifully updated and freshly painted detached home offers the perfect blend of space, comfort, and charm. Boasting 5 spacious bedrooms upstairs and 2 additional bedrooms in the finished basement, there's plenty of room for a growing or extended family. With nearly 3000 sq ft of total living space, the layout is thoughtfully designed to maximize functionality and flow.A rare highlight includes 2 master bedrooms, perfect for multi-generational living or an in-law suite setup. The home features a bright and airy sunroom that floods with natural light, and an entertainers dream area ideal for hosting family gatherings and celebrations.Lovingly cared for by its owners, this home shows pride of ownership throughout. Situated in one of Brampton Wests most desirable and family-friendly neighborhoods, you'll be close to great schools, parks, shopping, transit, and all amenities.This is not just a houseits the lifestyle your family deserves. Dont miss this incredible opportunity to make it yours. Book your showing today and experience the warmth and potential this home has to offer! (id:50787)
Executive Homes Realty Inc.
2 Lahey Crescent
Penetanguishene, Ontario
Welcome to modern living at its finest in this stunning, newly-built 3-storey townhouse at Pent Towns. Constructed just last year, this elegant home is designed with both style and functionality in mind. It features three spacious bedrooms, including a luxurious primary suite complete with a 4-piece ensuite and a walk-in closet. The open-concept second floor is perfect for gatherings, showcasing sleek laminate and ceramic tile flooring, a gourmet kitchen with stainless steel appliances, a large quartz island, and ample cabinetry. Additional features include hardwood staircases, soaring 9' ceilings, and a conveniently located laundry closet on the third floor. With two dedicated parking spaces and a prime location in a sought-after community, this home offers the perfect blend of comfort and convenience. Just minutes from scenic trails, parks, Highway 93, marinas, downtown shopping, recreation centers, and public transit, its the ideal choice for modern living. Don't miss the chance to own this exceptional property! (id:50787)
RE/MAX Ace Realty Inc.
71 Valleybrook Road
Barrie, Ontario
Nicely appointed 3 bedroom Fernbrook-built townhouse. 1,413 sf (MPAC), 9' ceiling on main floor. Hardwood floors throughout, window coverings, garage door opener. Immediate occupancy. (id:50787)
RE/MAX Hallmark Chay Realty
1509 - 8119 Birchmount Road
Markham (Unionville), Ontario
2 bedrooms + large den with 2 bathroom unit in Gallery Square Condo Located at the heart of Downtown Markham. Large windows providing plenty of natural sunlight, High ceilings (9 ft),Includes 1 parking spot and 1 locker. Easy access to restaurants, banks, and shops. Minutes away from major highways 404 and 407 and more (id:50787)
Joynet Realty Inc.
#70 - 7181 Yonge Street N
Markham (Thornhill), Ontario
Busy Indoor Mall at Yonge & Steeles. Multi-Use Complex w/ Retail, Restaurant, Food court, Residential, Office Hotel. Best High Traffic Unit on Main Level with Great Exposure. Ready for Use. Mall is connected to 4 Residential Buildings with over 1200 Residents. Other tenants in mall Include Supermarket, RBC and Pharmacy etc. Best for Any Retail/Service-Related Business Or Office Use. Close To TTC, VIVA, 407. Great Opportunity for Business. (id:50787)
Homelife/miracle Realty Ltd
201 - 1455 Celebration Drive
Pickering (Bay Ridges), Ontario
Experience Living in Universal City 2 Towers...A New Condo 1Bedroom + Den Unit in the Heart of Pickering!!! This East View Suite with Lots of Natural Lights and Large Balcony. Close to all Amenities...Mins. to Pickering Go Station, Pickering Town Centre, Hospital, Park, Casino, Hotel, Restaurants, Entertainments and Much more. MUST SEE!!! (id:50787)
Home Choice Realty Inc.
201 - 50 St Nicholas Street
Toronto (Bay Street Corridor), Ontario
Bright and spacious two-level end-unit townhouse at 50 St. Nicholas Street, located in the heart of the Bay Street Corridor. This rare 'Polo' suite offers approximately 1200 square feet of well-designed living space and features two bedrooms, two bathrooms, and two south-facing balconies. A private entrance leads into the main level, where hardwood flooring and halogen lighting set the tone for refined city living.The open-concept living and dining area features an electric fireplace, hardwood floors, and a walk-out to one of two balconies. The eat-in kitchen is appointed with high-gloss cabinetry, stainless steel appliances, and hardwood floors. Upstairs, the expansive primary bedroom includes a wall-to-wall closet and private balcony. A skylight enhances the upper floor with natural light. Both bedrooms are complete with broadloom and generous closet space. Bathrooms are updated with custom cabinetry and stylish finishes.Additional features include ensuite laundry, central air conditioning, one exclusive-use underground parking space, and access to building amenities including visitor parking and BBQs allowed. Ideally situated steps to Yorkville, the University of Toronto, Queens Park, museums, restaurants, shops, public transit, and hospitals. Furnishings in photos are not included. (id:50787)
Sotheby's International Realty Canada
3430 Hayhurst Crescent
Oakville (Br Bronte), Ontario
This beautifully upgraded 3-bedroom 4-bathroom townhouse in South Oakville's Bronte neighbourhood offers the perfect blend of comfort, style, and convenience. Just steps to the lake and vibrant Bronte Village, its ideally located for enjoying everything this waterfront community has to offer. Inside, modern hardwood flooring runs throughout, complementing the updated kitchen with stainless steel appliances, quartz countertops, and a bright breakfast area, ideal for morning coffee or casual meals. The expansive living room and large dining space provide a warm and inviting setting for both entertaining and everyday living. Upstairs, the generously sized bedrooms are designed with comfort in mind. The primary suite features a large walk-in closet and a luxurious soaker tub for your own private retreat. The additional bedrooms are light-filled with ample closet space. The fully finished basement adds even more living space with a large recreation area and extra storage, perfect for a home office, media room, or guest space. A full-size garage offers secure parking and additional room for storage. Located minutes from Bronte Creek Provincial Park, new shopping plazas, top-rated schools, and major highways, this home delivers an exceptional lifestyle in one of Oakville's most desirable communities. Move-in ready and thoughtfully maintained, its an opportunity not to be missed! (id:50787)
RE/MAX Escarpment Realty Inc.
72 Eagle Peak Drive
Richmond Hill (Westbrook), Ontario
Remarkable Home In Prime Westbrook Community. Deep 145 Ft Lot Overlooking Park & Conservation. Fully Fenced. Main Flr Smooth & Hardwood Flr Throughout. Kitchen With Granite Countertop. Quiet & Child Friendly Neighbourhood. Walk To Nature Trail & Trillium Woods Ps, Top Ranking "Richmond Hill High School" & St. Teresa Catholic High School. Close To Public Transit & Shopping Plaza. Extras: Stove, Fridge, Range Hood, Dishwasher, Washer, Dryer. Central Air Conditioning. It's A Perfect Family Home. (id:50787)
Royal LePage Golden Ridge Realty
40 Commando Court
Hamilton (Waterdown), Ontario
Discover this stunning custom-built home with over 4000 square feet of living space perfectly situated in the heart of Waterdown! Nestled on a premium lot at the end of a quiet court, this immaculately maintained home offers 4+1 bedrooms, soaring 9-foot ceilings and a finished basement complete with bedroom and ensuite bathroom, perfect for guest, family or teenager retreat. Designed by the original owner, the property showcases professional landscaping, an inground saltwater pool, and a true backyard oasis perfect for relaxing or entertaining. The home sides onto green space for added privacy and nature views. All bedrooms feature either an ensuite or Jack and Jill bathroom, including a luxurious primary ensuite with a Jacuzzi tub. Enjoy the convenience of walking distance to downtown Waterdown, parks, and trails, with quick access to major highways. A rare opportunity to own a beautifully maintained custom home in one of Waterdown's most desirable locations! ** This is a linked property.** (id:50787)
RE/MAX Escarpment Realty Inc.



