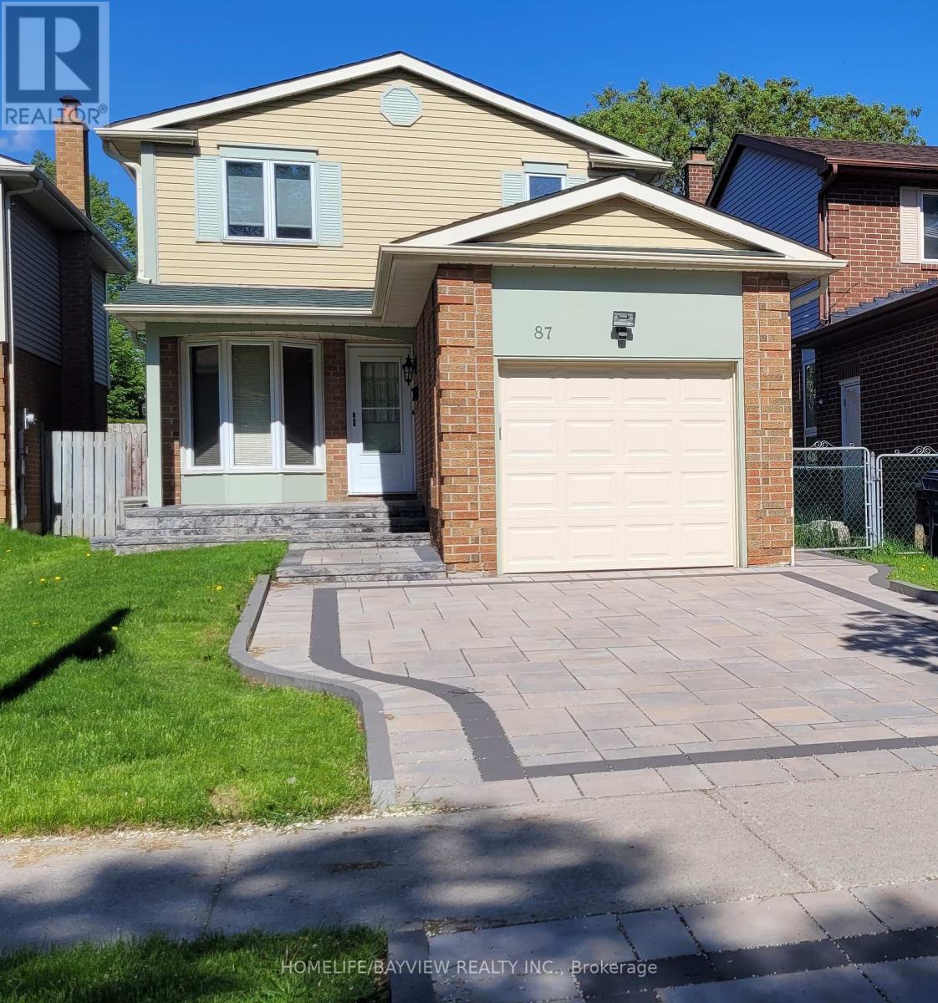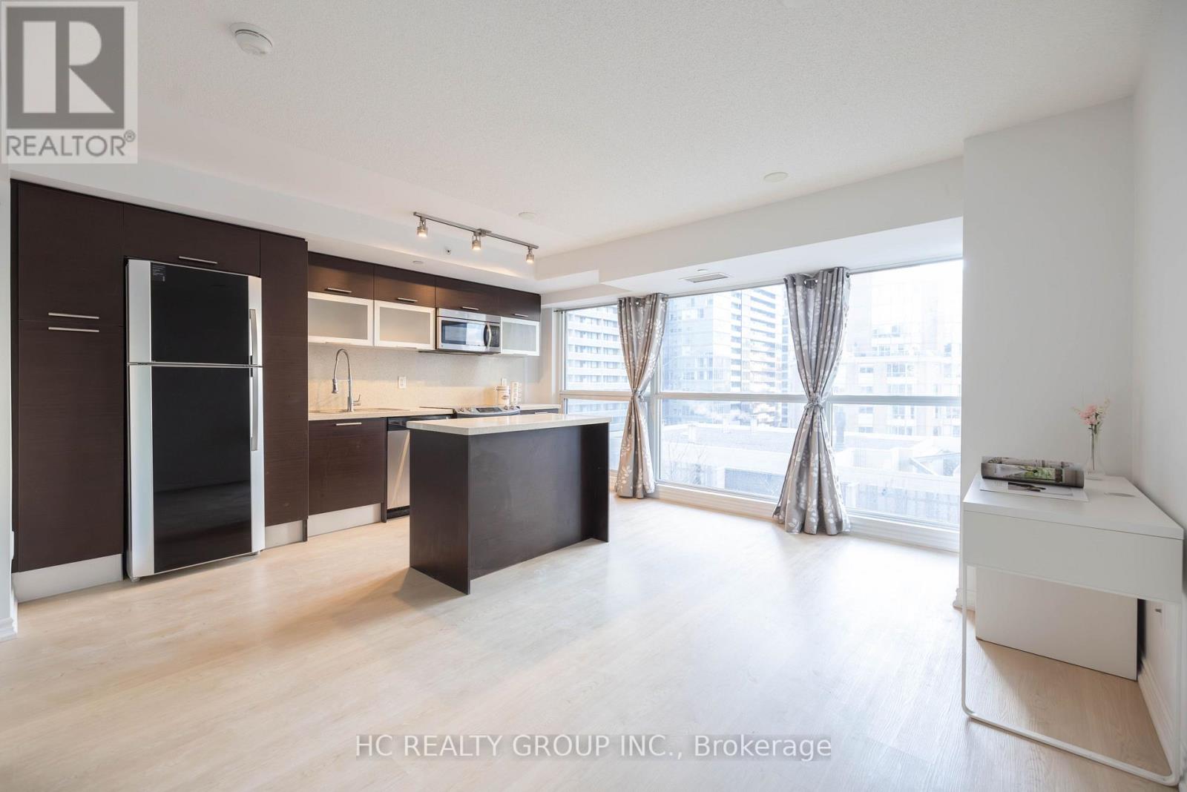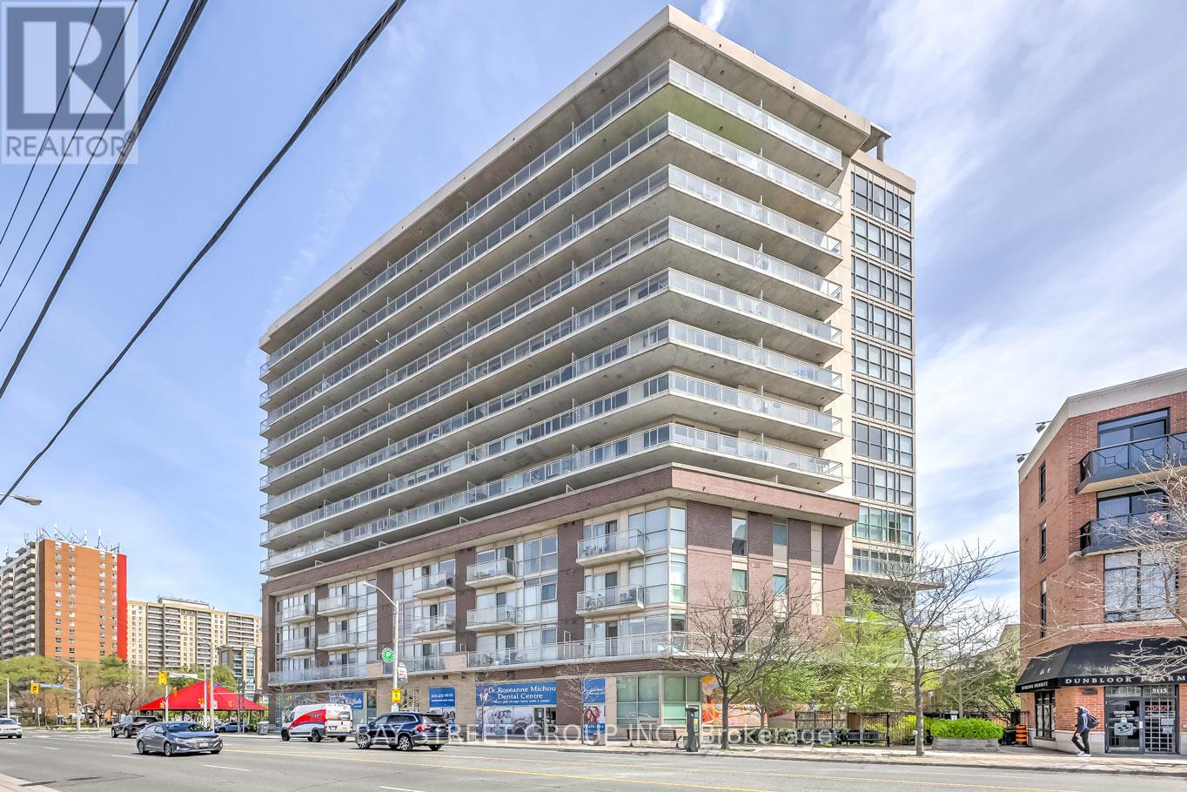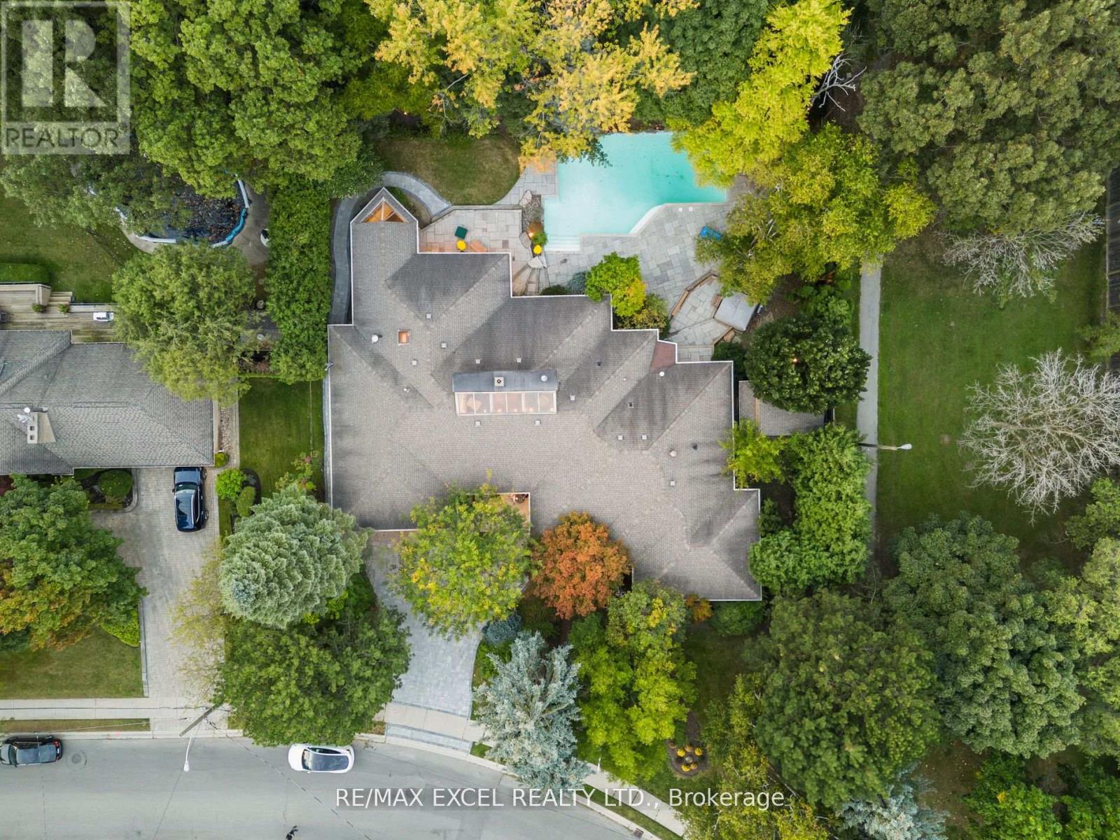2009 - 60 Brian Harrison Way
Toronto (Bendale), Ontario
Stc 2+1Corner Suite. Den Can Be Used As 3rd Bedroom. Sunfilled Year Round, Panoramic View, Over Looking Civic Center, Step To Shopping Mall, Movie Theatres, Ryt, Ymca, Hwy 401, No Pets & No Smoking. Lease Starts After June. 15th. Welcome Visa Students And Newcomers. Please Provide Employment Letter, Credit Report, Reference. (id:50787)
Homelife Landmark Realty Inc.
87 Moorehouse Drive
Toronto (Milliken), Ontario
Costain-built single family home in mature neighbourhood. Walk to TTC, parks. Close to Scarborough Town Centre/Markville Mall/ Pacific Mall. Families will appreciate access to excellent elementary schools: Milliken PS, Port Royal PS, St. René CS. In the catch-area of world acclaimed Mary Ward CSS and other secondary schools. Renovations post-COVID include kitchen cabinetry w/quartz countertops, bathroom vanities, bathtub tiles, new furnace, 2nd floor broadloom, new closet doors, closet organizer, new gutters, new garage doors w/remote opener and paint inside/outside. Landscaped yard with approx 1500 SF of paving stone including a front walk-up and porch, a driveway, a front to back walkway, and a patio featuring a natural gas fire pit, stone bench and post lighting. Side door for potential separate entrance; 3 total parking spots; semi-finished basement with fireplace, recreation room, storage room, Central Vacuum (Rough-in, no accessories). *** This is a well maintained house with most renovations done while occupied... hence move-in condition. *** (id:50787)
Homelife/bayview Realty Inc.
1715 - 275 Village Green Square
Toronto (Agincourt South-Malvern West), Ontario
One + Den Tridel Condo, Two full Washrooms, Open Balcony, Ensuite laundry and One U/G Parking. Kitchen with Stainless steel appliances, Granite counters, Backsplash, Double sink , Cooktop and Pot lights. Just next to Hwy 401 and steps to TTC 24hr route. Building amenities include Concierge, Games room, Guest suites, Gym, Sauna ,Party/Meeting room, Rooftop deck/garden and Visitor parking. (id:50787)
RE/MAX Community Realty Inc.
714 - 7900 Bathurst Street
Vaughan (Beverley Glen), Ontario
Welcome To This Beautiful Bright, Spotless And Spacious Legacy Park Condo Unit By Liberty Development. xible This is One Of The Largest One Bedroom Unit In The Building. Kitchen Granite Counter Tops, Mirrored Closets, Closet Organizers, Stainless Steel Appliances, Ensuite Laundry. Cozy Living Room With W/O To Large Balcony, Laminate Floors, Oversized Washer & Dryer. 9' Ceiling. High Ranking Schools. Walk To Walmart, Restaurants, Promenade Mall, Schools, Parks, Ttc/Yrt Transit, Viva At Doorstep & Easy Access To Hwys. A+ Amenities: club facilities, fully equipped fitness room, Party Rm, 24Hr Conc./Security, Sauna, Golf Simulator, Hot Tub, Rooftop Patio, Media Rm, Guest Suites & More! Flexible Lease Term. (id:50787)
Right At Home Realty
119 - 2351 Kennedy Road
Toronto (Agincourt South-Malvern West), Ontario
Looking for a profitable investment opportunity? This prime commercial property, located at the bustling intersection of Kennedy & Sheppard, already has an established tenant with steady cash flow! With busy traffic and excellent visibility, this property is perfectly positioned near TTC, Walmart, No Frills, office buildings, and a variety of restaurants.The property features a large reception area, 4 rooms, a 2-pc bathroom & 2 shower units, offering versatility for many business types. Located mins away from Hwy 401 and local schools, making it an ideal location for both businesses and customers. Don't miss out on this exceptional investment opportunity! (id:50787)
Hc Realty Group Inc.
Apt 3 - 442 Queen Street W
Toronto (Kensington-Chinatown), Ontario
A Large Renovated 3 Bedroom Third Floor Apartment for Rent, with a Washer & Dryer, new washroom and a living room. This Apartment is in the Queen Street West vibrant neighborhood. In close proximity to coffee shops, Grocery Stores, Restaurants, Bars, Subway and TTC Buses. (id:50787)
Ipro Realty Ltd.
819 - 386 Yonge Street
Toronto (Bay Street Corridor), Ontario
Located in the heart of downtown, this iconic condo building offers a prime living experience. The bright and spacious one-bedroom unit features a modern open-concept design with fresh paint and brand-new flooring throughout. With 9-foot ceilings and floor-to-ceiling windows, the space is flooded with natural light and offers unobstructed west-facing views that bring in plenty of sunshine.The contemporary kitchen is equipped with stainless steel appliances, quartz countertops, and a central island, ideal for both cooking and entertaining. A Upgraded Spacious Locker is included w/ value of $6xxx. Enjoy the convenience of direct indoor access to the subway and College Park, and be just steps away from the University of Toronto, Toronto Metropolitan University, hospitals, shopping, dining, and entertainment. Completely move-in ready, this unit is perfect for those seeking a comfortable & modern lifestyle in the heart of the city. Amenities include gym and terrace with loungers & BBQ area. (id:50787)
Hc Realty Group Inc.
604 - 5101 Dundas Street W
Toronto (Islington-City Centre West), Ontario
*****New Flooring *****Stunning South Exposure 2 Bedroom 2 Bathroom 972 Sqf Of Open Concept Living, South Facing,Parkview Condo!Minutes to Islington Subway,GO Station. Easy Access to 427,QEW & Gardiner. (id:50787)
Bay Street Group Inc.
604 - 5101 Dundas Street W
Toronto (Islington-City Centre West), Ontario
****New Flooring****Stunning South Exposure 2 Bedroom 2 Bathroom 972 Sqf Of Open Concept Living, South Facing,Parkview Condo!Minutes to Islington Subway, GO Station. Easy Access to 427,QEW & Gardiner. (id:50787)
Bay Street Group Inc.
6166 Silken Laumann Way
Mississauga (East Credit), Ontario
Welcome To This Bright & Spacious 2 Bed, 1 Bath Walkout Basement Unit Located In The Sought After Neighborhood of Heartland in Mississauga! This Partially Furnished Suite Features Two Generously Sized Bedrooms, Full Modern Kitchen, Private In-Suite Laundry, 3-Piece Bathroom, & A Separate Entrance For Complete Privacy. Enjoy The Convenience Of One Dedicated Parking Spot On The Driveway. Situated Just Steps From Heartland Town Centre Offering Access To Costco, Walmart, Home Depot, Tons Of Shops, Restaurants, Grocery Stores, & Everyday Essentials. Minutes Drive to Square One, Major Highways (401, 403, 407), Schools, Parks, Transit, & Much More! (id:50787)
RE/MAX Excel Realty Ltd.
16 Earl Haig Avenue
Toronto (Woodbine Corridor), Ontario
Vacant move in ready semi-detached unfurnished home only few minutes walk to Danforth Ave and Coxwell station! This three-bedroom home has preserved most of its original layout and charm, while incorporating many modern comforts. Kitchen features all stainless steel appliance: gas range, dishwasher, range microwave, and fridge, and walks out past the back mud room to the lovely partially-shaded fully enclosed back yard. Separate kitchen, living room, dining room, and foyer on the 1st floor. Three bedrooms sharing a 4pc bathroom on the 2nd floor. Basement is only semi-finished and can be used as an office. Tenant pays following utilities on own accounts: electricity, gas, water/waste, hot water heater rental. (id:50787)
Landlord Realty Inc.
62 Wimpole Drive
Toronto (St. Andrew-Windfields), Ontario
This stunning custom-built residence, designed by renowned designer, boasts a premium lot measuring 128 by 159 feet. Situated in one of the most sought-after pockets of the prestigious St. Andrew area, this home offers over 7,000 square feet of living space on an expansive 18,000 square feet lot, complete with a magnificent backyard and swimming pool. The main floor features a modern living space with soaring cathedral ceilings, a spacious family area, and an elegant dining room. The kitchen is equipped with top-of-the-line appliances, including a Sub Zero refrigerator, stove, dishwasher, Panasonic microwave, and Wolf gas cooktop, along with a beautiful solarium offering scenic views of the backyard, perfect for year-round enjoyment. Numerous recent updates and renovations have been made throughout the home. Additionally, it is located near highly-rated public schools. Whether you choose to move in, renovate, or build your dream mansion, this exceptional property is the one. **EXTRAS** Pool Electrical Equipment are brand new and has 3 years Warranty, Sprinkler System, Water Softener, All Elfs And Window Coverings. Hot Tub( As Is). (id:50787)
RE/MAX Excel Realty Ltd.












