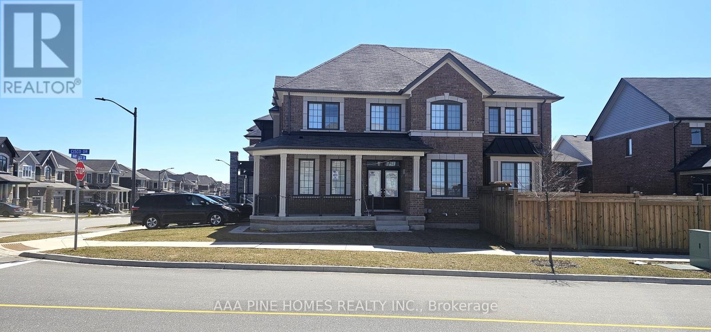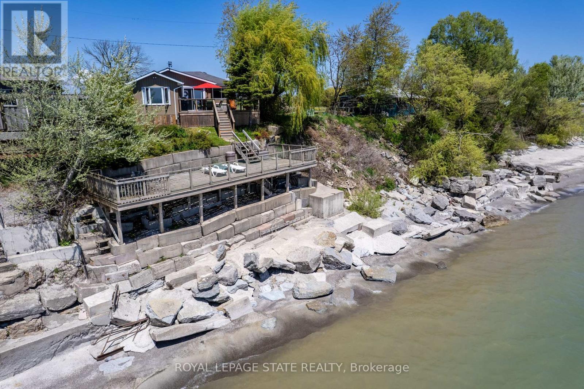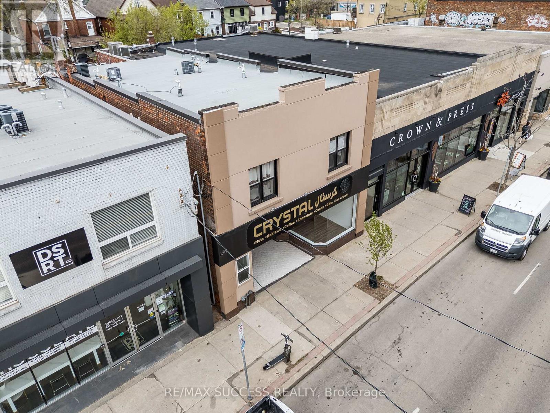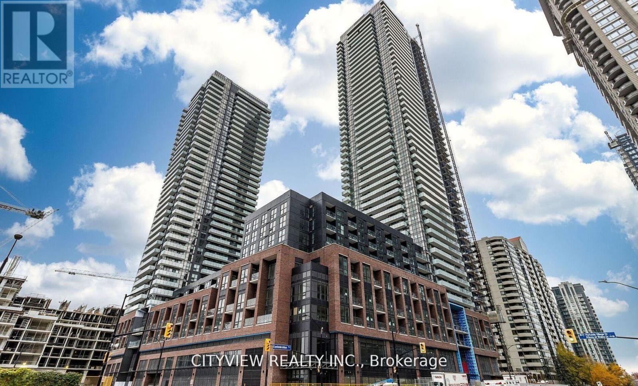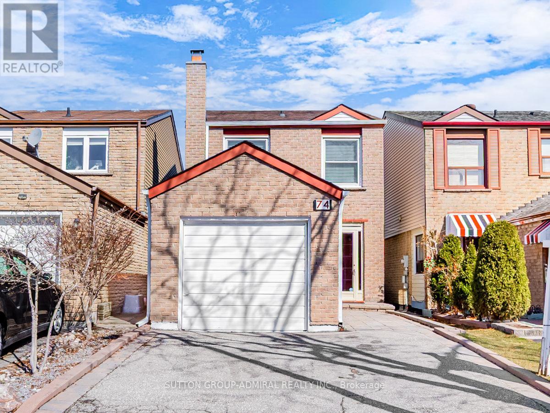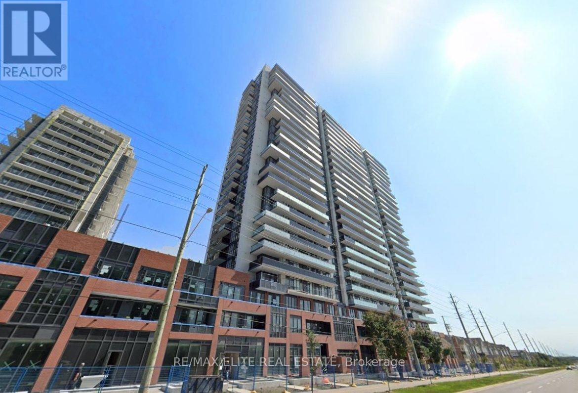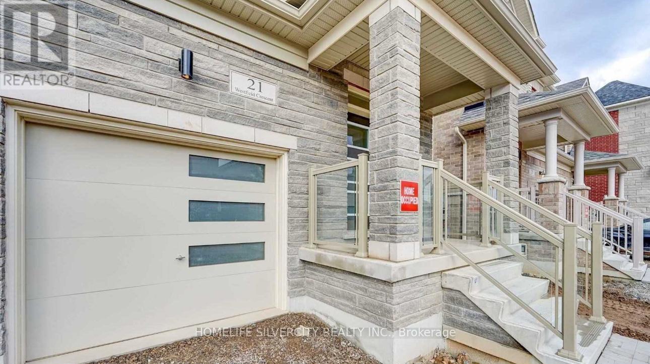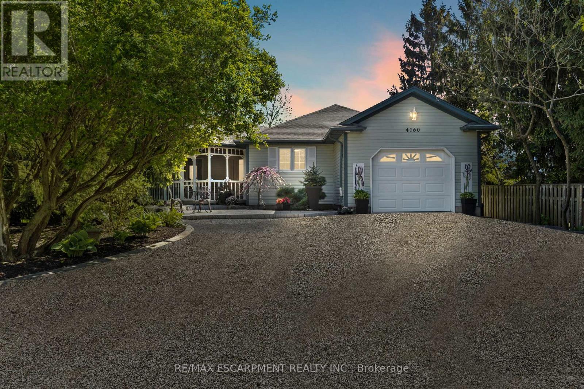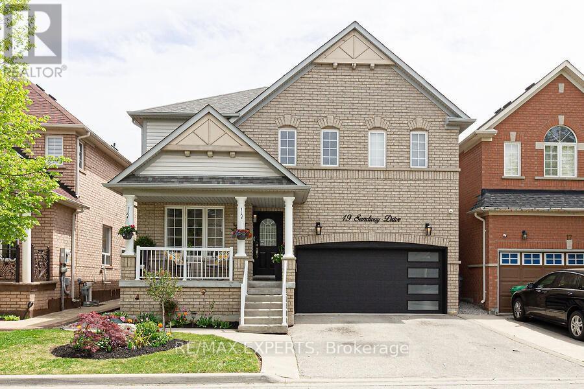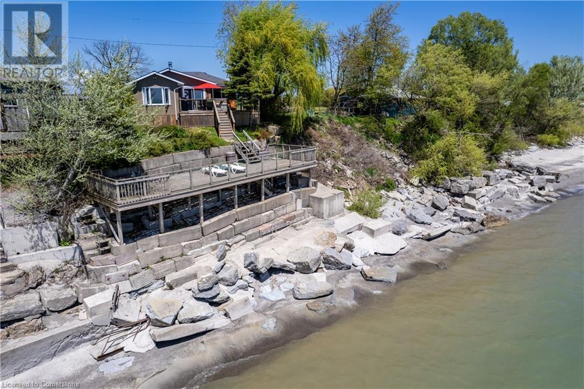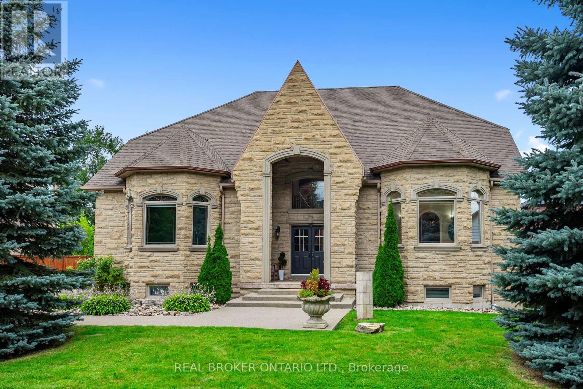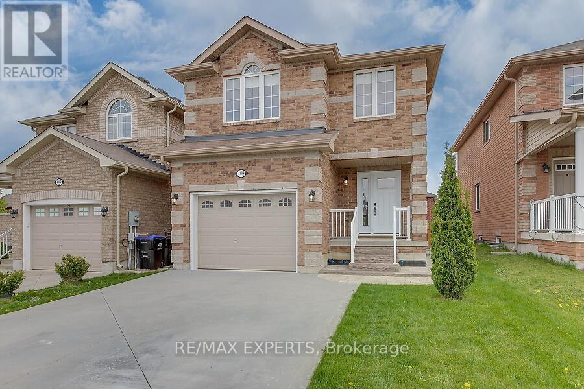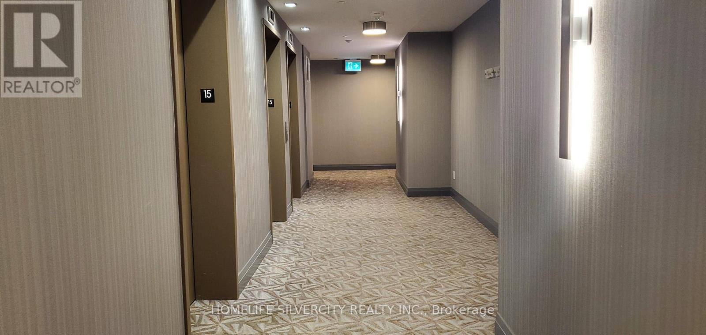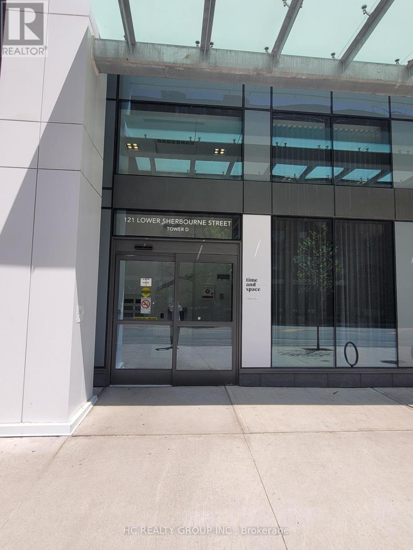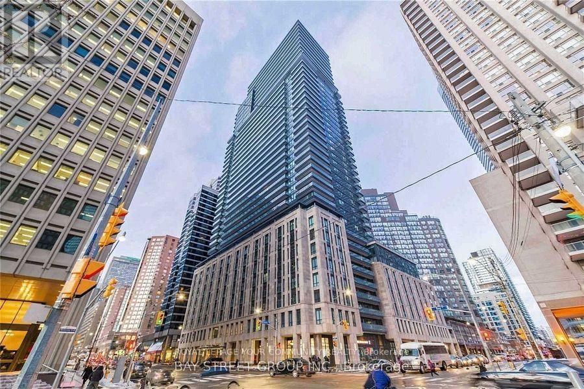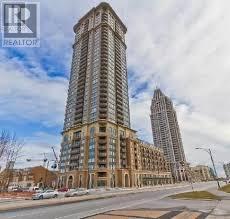1 - 210 Westmount Avenue
Toronto (Oakwood Village), Ontario
Experience luxury urban living at St. Clair West Village! Brand new custom renovation of this Grand 2nd Floor Suite with three well appointed bedrooms, 2 bathrooms, modern kitchen and a walk out to your own outdoor covered porch. Smartly designed elements with tall ceilings, pot lights and new windows with an abundance of natural light. New kitchen with quartz counters, tiled backsplash and excellent storage complete with a work space area. Appliances include Stainless Steel Fridge, Stove, Dishwasher and Microwave/Fan Combination Unit. Primary four piece Bathroom with a soaker tub boasts a stainless steel shower nook and illuminated mirror. Upgraded heating, and three split faced air conditioning wall units for full season comfort. New ensuite front loading Washer & Dryer. Fantastic location with a short walk to the TTC Bloor-Danforth Subway Line at Dufferin Station or hop on the St. Clair Streetcar. Walk Score of 97 and a Transit Score of 78. Near some of the best restaurants and local grocers our city has to offer. City of Toronto Street Permit Parking subject to availability. Hydro Electricity & Tenants Insurance in addition to the rent. Be the first to call this stunning suite Home. (id:50787)
Bosley Real Estate Ltd.
18 Angela Court
Markham (Middlefield), Ontario
Looking for an AAA Tenant! Spacious and bright 2 bedroom, 1 bathroom basement unit with a full kitchen, private separate entrance, and 2 parking spaces. Located in a high demand Markham neighbourhood, just minutes from Markville Secondary School, grocery stores, banks, restaurants, shopping, and transit. Easy access to Highway 407.Perfect for couples or students. Don't miss out on this great rental opportunity! Tenant Share 30% Utilities (id:50787)
First Class Realty Inc.
12 Old Coach Road
St. Catharines (Lakeshore), Ontario
Welcome to 12 Old Coach Road in St. Catharines Sought-After North End! This charming 3-bedroom,1.5-bathroom home is nestled in one of the areas most desirable neighborhoods, surrounded by mature trees and natural beauty. Set on a spacious lot, the backyard is a true staycation retreat featuring a 19x 36 in-ground pool, covered patio, and ample green space for outdoor fun and relaxation. Inside, enjoy a bright, open living space with a cozy gas fireplace that flows into the dining area and kitchen. Sliding glass doors lead to your private, fully fenced yard perfect for entertaining or unwinding. Just steps from the lake and minutes from Niagaras top wineries, breweries, restaurants, and markets, this home offers an ideal blend of serenity and convenience. Dont miss this hidden gem! (id:50787)
Circle Real Estate
2301 - 430 Square One Drive
Mississauga (City Centre), Ontario
Stunning One Bedroom "Day light" Floor plan at Avia1 condos! Unit Features laminate flooring throughout the whole condo. Modern kitchen with stainless steel appliances, centre island, ensuite washer/dryer closet with pantry. Spacious primary bedroom with mirrored closet. Open Concept living/dining room walking out to large balcony with east views. Amenities include gym, party room, theatre room, yoga/meditation room, kids zone, games room and rooftop area. (id:50787)
Cityview Realty Inc.
3403 - 430 Square One Drive
Mississauga (City Centre), Ontario
Brand new never before lived in stunning 2 bedroom at the much sought after avia 1 condo in the heart of mississauga. Sun filled unit with floor to ceiling windows throughout with breathtaking south east views. Unit features laminate flooring throughout. Open concept living/dining room walking out to a spacious balcony. Large primary bedroom with private balcony, large closet and 3pc ensuite. Modern kitchen with stainless steel appliances and centre island. Steps From Square One Shopping Centre, Sheridan College, Celebrated Restaurants, Transit Terminals, And Major Highways (401, 403, QEW). Amenities include: gym, yoga room, party room, kids play zone, games room, theatre and much more! (id:50787)
Cityview Realty Inc.
2601 - 430 Square One Drive
Mississauga (City Centre), Ontario
Brand-New, Never-Lived-In 1-Bedroom Condo, Located In The Heart Of Mississauga City Centre, This Upgraded unit has Wood Laminate Flooring, Stainless Steel Appliances, Built By Developer Amacon, This Condo Reflects Quality Craftsmanship And Attention To Detail. Walking distance to Square One Shopping Centre, City Centre, Cafes, Restaurants, Bars, Entertainment Options. Sheridan College, The YMCA, And Cineplex Movie Theatres, Added Convenience with Food Basics Grocers on the Ground level (id:50787)
West-100 Metro View Realty Ltd.
358 Emmett Landing
Milton (Fo Ford), Ontario
Welcome to this luxurious and energy-certified 4+1 bedroom home in the heart of Milton. Thoughtfully upgraded and meticulously maintained, this move-in-ready property blends elegance, comfort, and functionality. Fully renovated from top to bottom, this carpet-free home features hardwood flooring on the main and second floors, and high-end vinyl in the finished basement. The main floor offers 9-foot smooth ceilings, pot lights, new fixtures, and fresh paint. Exterior pot lights add curb appeal. Elegant wall paneling and custom trim details in the living room and primary bedroom add a timeless, designer-inspired touch.The stylish kitchen boasts extended cabinetry, marble countertops, stainless steel appliances including a new 2025 stove and under-cabinet lighting. A formal dining room provides the perfect space for entertaining. All bathrooms have been tastefully renovated with quartz countertops and modern fixtures. The spacious primary bedroom includes a beautifully updated ensuite, and the additional bedrooms are bright and generously sized. Laundry is conveniently located on the second floor. The finished basement includes a large bedroom, a full bathroom with a glass shower, and ceiling-mounted speakers ideal for a home theatre. There's also space to add a separate entrance, offering flexibility for extended family or rental potential. Located in one of Milton''s most desirable communities, this home offers lasting value with thoughtful design and modern comfort. (id:50787)
Sutton Group Quantum Realty Inc.
Bsmt - 20 Pathlane Road
Richmond Hill (Langstaff), Ontario
Fully furnished 2-bedroom basement apartment available in the desirable Langstaff neighborhood of Richmond Hill. This spacious unit offers approximately 1,000 sq. ft. of living space with a functional layout that is perfect for families. The apartment features two generously sized bedrooms, a newly renovated bathroom, and comes with two dedicated parking spots. It is ideally located just steps from public transit, shopping centers, medical clinics, banks, and offers easy access to Highway 7 and 407. Situated near top-rated schools and all essential amenities, this home provides both comfort and convenience. Tenant is responsible for 1/4 of the utilities (heat, hydro, and water). A great opportunity to live in a quiet, family-friendly communitymove-in ready and fully furnished! (id:50787)
Homelife Landmark Realty Inc.
4209 - 5 Buttermill Avenue
Vaughan (Vaughan Corporate Centre), Ontario
*Immaculate & Bright 2 Bdrm + Large Den Unit In Transit Cit 2. *Enjoy 895 Sqft Of Luxury Living Space *Open Concept Layout Flooded W/ Natural Light From Your Oversized Windows Throughout **Generous Sized Living & Dining Area Leads To A Walkout Balcony W/ Unobstructed Views *Modern Kitchen W/ B/I Appliances & Plenty Of Storage *Spacious Primary Bdrm & Private Ensuite. Located Just Steps to Public Transit Including VMC Subway & Viva, YMCA/Library/Community Centre. Easy Access To Shopping (Costco, Walmart & IKEA), Vaughan Mills, York University, Hwy 7, Hwy 400 & 407. Unit Comes With Both Parking & Locker Included! (id:50787)
RE/MAX Ultimate Realty Inc.
80 Rosevear Avenue
Toronto (Crescent Town), Ontario
Everything's Coming Up Roses @ Rosevear on the Park! Welcome to 80 Rosevear Ave, where location, lifestyle, and charm collide in the best possible way. Nestled in a family-friendly, tight-knit community, this gem is right next to Dentonia Park, giving you front-row access to green space, the ravine system through Taylor Creek Park, and endless outdoor fun. It's a no-brainer for those seeking nature, convenience, and community in one incredible package. Step inside and fall in love with this beautifully updated 3-bedroom, 2-bathroom home that blends style and functionality. The bright, open-concept kitchen is a showstopper, featuring fresh cabinetry, sleek new hardware, ample storage, and countertop space perfect for home chefs and entertainers alike. The main floor living space is drenched in natural light, creating a warm and welcoming vibe. Upstairs, all three bedrooms are generously sized and offer flexibility for families, remote workers, or anyone needing a home gym, office, nursery, or guest space. The finished basement adds even more living potential with a cozy rec room, designated office nook or playroom, and a second full bathroom ideal for hosting guests or relaxing with your favourite movie. The backyard features a deck, garden beds to grow fruits and vegetables, a storage shed and a grassy area. Street parking is no problem, with plenty of spots out front of the home and close by. Outside, enjoy everything the neighbourhood has to offer: direct park access, walkability to the subway and GO Train for easy access downtown, cricket pitch, tennis courts, baseball diamond and vibrant Danforth Village just steps away for dining, shopping, and essentials. This is more than a home; it's a lifestyle. Don't miss your chance to live at Rosevear on the Park! (id:50787)
Sage Real Estate Limited
106 Cedar Brae Boulevard
Toronto (Eglinton East), Ontario
Exceptional Estate Opportunity in Prestigious Cedar Brae!Unlock the full potential of this rare and expansive estate-sized lot (99.94 x 444.49 feet), nestled in one of Scarboroughs most sought-after neighborhoods. With breathtaking, unobstructed views of Hague Park and Highland Creek, this is an ideal canvas for custom dream home builders, savvy investors, or those seeking a peaceful retreat in the city.Ideally situated near the Eglinton GO Station, Kennedy Subway, Highway 401, top-rated schools, shopping hubs, and a major hospital, this prime location offers unmatched convenience and connectivity.Inside, youll find a sun-filled, open-concept living and dining area, three generously sized bedrooms, and a charming sunroom that walks out to a lush, private backyard oasis perfect for entertaining or future development.A separate side entrance leads to the basement, offering income-generating potential or the ideal setup for a private in-law suite. Recent updates include modern stucco exterior and a double garage, adding both style and practicality.Don't miss this once-in-a-generation opportunity to build, renovate, or invest in a truly exceptional property on one of the largest residential lots in the area! (id:50787)
RE/MAX Excel Realty Ltd.
105 Barkerville Drive
Whitby, Ontario
Welcome to 105 Barkerville Drive, Whitby, a stunning four-bedrooms, three-washrooms detached house less than five years old, crafted by Mattamy Homes. Situated on a corner lot, this property features a double driveway and a two-car garage with parking for up to four vehicles. The excellent layout boasts very spacious rooms and large windows providing ample natural light, as well as an expansive front porch, oak staircase, and hardwood flooring on the main floor. Conveniently located near various amenities, including schools, shopping, and restaurants, with easy access to Hwy 412 and connections to 407 and 401. Situated in Whitby's most desirable community, close to top-rated schools and much more, with a new elementary school scheduled to open in the neighborhood in September 2026. You will not want to miss this opportunity to lease this beautiful and spacious house. (id:50787)
Aaa Pine Homes Realty Inc.
1408 - 21 Carlton Street
Toronto (Church-Yonge Corridor), Ontario
Welcome to this stylish studio suite at The Met Condos, offering 370 square feet of thoughtfully designed open-concept living space. Perched on the 14th floor, enjoy stunning views from your spacious and private balcony. Situated in the vibrant heart of downtown Toronto, this location offers unbeatable convenience - just a 1-minute walk to College Subway Station. Enjoy 24-hour access to Metro grocery, with Farm Boy, Loblaws, Bulk Barn, and a variety of food courts all just steps away. Perfectly positioned near Toronto Metropolitan University (TMU), University of Toronto (U of T), and five major hospitals, this is an ideal home base for students, professionals, and healthcare workers alike. (id:50787)
RE/MAX Urban Toronto Team Realty Inc.
1112 - 11 St Joseph Street
Toronto (Bay Street Corridor), Ontario
This recently renovated modern south-facing corner home with a locker features an open layout and sleek glass sliding doors for more space options. Enjoy a spacious bedroom with ample closet space, bathed in natural light from dramatic floor-to-ceiling windows. Conveniently located just steps to Yonge st. and Wellesley subway station, near Yorkville boutiques, U of T, TMU, first-class restaurants, cafes, Eaton centre, the ROM and etc. The kitchen features quartz countertops, stainless steel appliances, and plenty of storage. Included furniture and ensuite laundry ensure immediate comfort, while amenities like a complete gym, 24-hour concierge, games room, party room, media theatre, and rooftop deck/garden elevate your lifestyle. (id:50787)
International Realty Firm
3604 - 1 Bloor Street E
Toronto (Church-Yonge Corridor), Ontario
Luxury One Bloor Condo, Corner Unit With Southeast View, Lots Of Sunlight, Wraparound Balcony, Modern Kitchen With Bloomberg Appliance, Ceramic Glass Cook-Top, Granite Counters And Porcelain Backslash. Endless Amenities Including Bar, 24-Hour Concierge, Workout Facilities, Yoga/Aerobics Center, Change Rooms, Indoor/ Outdoor Pool, Steam Room, Spa (id:50787)
Homelife New World Realty Inc.
2309 - 763 Bay Street
Toronto (Bay Street Corridor), Ontario
*Heat&Ac, Water, And Hydro All Included*,Excellent Location, College Park Luxury Condo, Direct To Subway And Path, Walk Out To Private Balcony With Unobstructed South West View. 2 Separate Bedrooms And 2 Full Washrooms, Granite Counter With Breakfast Bar. Close To U Of T, Ryerson, Hospital Row, Financial District. One Parking . Excellent Facilities! (id:50787)
Homelife New World Realty Inc.
603 - 81 Wellesley Street E
Toronto (Church-Yonge Corridor), Ontario
Incredibly spacious 1 Bedroom 1 Bath corner unit. 99/100 Walk Score, 93/100 Transit Score - 3 Mins Walk To Wellesley Subway Station. Luxury Finishes & Appliances, Including B/I Gas Cooktop, B/I Oven, B/I Fridge, B/I Dishwasher, Washer/Dryer. Fully Tiled Bathroom With High End Bathroom Fixtures & Frameless Glass Shower. Open Concept & Bright Kitchen/Living/Dining, W/Floor To Ceiling Windows, Custom Blinds are included. (id:50787)
Homelife Landmark Realty Inc.
1015 - 85 Wood Street
Toronto (Church-Yonge Corridor), Ontario
Axis Condo 468 Sf 1Bed + Study. Functional Layout Quality Luxurious Features & Finishes Incl. A Gourmet Kitchen W/Integrated Appliances, Granite Counters & Laminate Flooring Throughout. 2 Minute Walk To Subway At College & Yonge St. Steps To Ryerson, Uoft, Loblaws, Major Hospitals, Shopping & Restaurants, Yonge & Dundas Square, Eaton Centre. (id:50787)
Homelife New World Realty Inc.
210 - 397 Front Street W
Toronto (Waterfront Communities), Ontario
Imagine this: a one bedroom CityPlace condo (-stay with me-) WITH a true den for under $500k? It exists here and offers are anytime! * Unlike your standard bowling alley style condo, this one has a square footprint which gives it better than typical flow plus its brighter with huge floor to ceiling, wall to wall windows looking out onto a broad city view instead of having a view of the condo building next door * Annnnnnd the 10 ceilings make the space feel positively voluminous - this is not your one bedroom shoebox * And you get a den that's an actual den, not a niche in a wall, which means you can put your home office here or a pullout couch for guests to visit * The amenities? You never have to leave the building: mega party room with BBQs overlooking the CN Tower & Rogers Centre, solid gym, theatre, indoor basketball court & lap swimming pool with hot tub, 24 hour concierge, guest suite & visitor parking * Steps to Harbourfront, CN Tower, The Well, the underground PATH, shops & restaurants & you're right in front of the streetcar to Union Station & Spadina subway * If you're a driver, hop right onto Lake Shore & the Gardiner * As if that weren't enough, your fees are very reasonable as they include your parking, heat, hydro & water * Get this one while you can - start your home ownership adventure: why pay your landlords mortgage instead of building your own wealth?! Renting downtown? That'll cost you $270,000+ over 10 years, with nothing to show for it. Owning this unit? You will be up to $135,000 in equity by 2035. Now is the time to make the leap! (id:50787)
Real Broker Ontario Ltd.
142 - 445 Ontario Street S
Milton (Tm Timberlea), Ontario
This beautifully upgraded 3 bedroom, 3 bathroom townhouse offers 1,575 sqft of stylish, functional living in Miltons desirable Abbeys on the Sixteenth community by Bucci Homes. With modern finishes and thoughtful updates throughout, this home delivers comfort, convenience, and quality in a prime location. The open-concept main floor features 9 ceilings, LED lighting, and fresh paint (2024). The upgraded kitchen boasts quartz countertops, stainless steel appliances, a large island, and plenty of storage ideal for entertaining and everyday use. The living/dining area walks out to a private balcony, perfect for BBQ, creating a cozy indoor-outdoor flow. Upstairs, a spacious family room offers flexibility for a home office or lounge, and leads to a private terrace. The primary bedroom features an expanded walk-in closet and a modern ensuite bath with glass shower enclosure. Two additional bedrooms are currently combined into one oversized room but can be easily separated again. A full bathroom and upper-level laundry with front-load washer and dryer add convenience. Tech and utility upgrades include Cat 6 ethernet in every room, a belt drive quiet garage door opener with phone access, water line and extra outlets in the garage, and updated modern door casings and baseboard trim throughout. Located in Miltons Timberlea neighborhood, close to schools, parks, shopping, restaurants, highways, and the GO Station, this move-in ready home is the perfect blend of style and smart upgrades. (id:50787)
Town Or Country Real Estate (Halton) Ltd.
33 Gull Line
Haldimand (Dunnville), Ontario
Your serene escape awaits. Nestled on the tranquil shores of Lake Erie, this gorgeous waterfront cottage offers the perfect blend of natural beauty and modern comfort. Whether you're seeking a peaceful retreat or a base for lakeside adventures, this charming property promises to delight. Stunning views!! Wake up to breathtaking views of Lake Erie. The expansive waters stretch out before you, providing a serene backdrop that changes with the light throughout the day. Sunrises and sunsets are particularly enchanting, painting the sky in hues that will mesmerize you from the comfort of your cottage. This cottage boasts a comfortable living open concept design, creating a spacious and welcoming interior. With two cozy bedrooms, it is perfect for couples, small families, or a group of close friends. The living area flows seamlessly into outdoors and oversized decks making it ideal for entertaining or simply enjoying time together. Step outside and take advantage of the two spacious waterfront decks that invite you to soak up the lakeside ambiance. Whether you're relaxing with a good book, sharing meals al fresco, or gazing at the stars, these outdoor spaces provide the perfect vantage points for enjoying your surroundings. For those who cherish tranquility, stunning views, and lakefront living, this waterfront gem is more than just a getawayits a place to reconnect with nature and rejuvenate the spirit. Perfect for a weekend escape or extended stay, the cottage opens the door to unforgettable moments by the water (id:50787)
Royal LePage State Realty
807 - 10 Woodman Drive S
Hamilton (Greenford), Ontario
Welcome to Unit 807 at 10 Woodman Drive South! This newly renovated and well-maintained top-floor corner unit offers a bright, spacious layout with 2 bedrooms and 1 bathroom. You'll love the beautiful finishes throughout, including hardwood flooring, abundant natural light, and a large balcony with stunning views of the escarpment. Inside, you'll find a galley kitchen, a formal dining area, and a generous living room that opens directly to the peaceful balcony-perfect for relaxing or entertaining. The two bedrooms are both generously sized with excellent closet space, and the updated 4-piece bathroom adds comfort and style. Enjoy the added convenience of having a laundry room right outside your front door, along with a personal storage locker in the basement, an exclusive parking spot, a recently updated lobby, a party room, and visitor parking. This beautiful unit combines comfort, style, and practicality in one fantastic package. (id:50787)
Insider Condos Inc.
1 - 247 Festival Way
Hamilton (Binbrook), Ontario
Welcome to #1-247 Festival Way, a stunning end unit freehold townhome in the desirable Brinbrook community. This beautifully designed residence offers a perfect blend of style, comfort, and modern convenience. This townhome features 3 bedrooms and 2.5 bathrooms with an open concept design that maximizes natural light, creating an inviting atmosphere throughout. The upgraded kitchen is impressively outfitted with modern kitchen cabinets, quartz countertops, and high-end finishes, perfect for cooking and entertaining. Stylish handscraped engineered hardwood and ceramic flooring, graces the main areas, adding warmth and elegance to the living space. Enjoy the sense of space with 9-foot ceilings on the main level. Step out from the second floor onto your private terrace, an ideal setting for relaxing or entertaining. The patio walkout leads to a fully fenced yard, providing a safe and private area for outdoor activities. The main floor laundry enhances the home's functionality. Situated close to schools, parks, and a variety of neighborhood amenities, this charming townhome represents the perfect opportunity for first-time buyers, young families, or those seeking a low-maintenance lifestyle without compromising on space or quality. Don't miss out on the chance to make this wonderful property your new home! (id:50787)
RE/MAX Escarpment Realty Inc.
299 Ottawa Street N
Hamilton (Crown Point), Ontario
Welcome to 299 Ottawa Street North, a newly renovated and versatile commercial unit offering approximately 2,654 sq. ft. of open-concept space with soaring 10.6 ft ceilings. Featuring expansive floor-to-ceiling display windows, this property provides excellent street exposure in the heart of Hamilton vibrant Ottawa Street commercial corridor known for its high pedestrian traffic and dynamic mix of shops, restaurants, and high-density residential. Zoned C5A, this space is ideal for a wide range of permitted uses including retail, gym/fitness, spa, medical/dental, and professional offices (Buyer/Tenant to verify). The unit includes a private washroom and access to a clean, dry basement for additional storage. Its prime location offers convenient access to public transit, making it highly accessible for clients and staff alike. (id:50787)
RE/MAX Success Realty
2411 - 430 Square One Drive
Mississauga (City Centre), Ontario
Brand new stunning two bedroom plus den in the much sought after AVIA1 Tower. Laminate flooring throughout the whole unit. Modern open concept floorplan. Spacious living/dining with floor to ceiling windows throughout for tons of natural light. Modern kitchen with kitchen island and stainless steel appliances. Large den with perfect for study or storage area. Spacious bedroom with his and hers closet and 3pc ensuite. L shaped balcony with stunning views. Amenities include gym, yoga room, party room, kids play zone and bbq patio area with Foodbasics right downstairs. (id:50787)
Cityview Realty Inc.
210 - 2910 Highway 7 Road
Vaughan (Concord), Ontario
A rare opportunity to own an exceptional, sun-drenched condo offering over 900 sq ft of elegant living space with soaring 10-ft ceilings and a thoughtfully designed open-concept layout. Enjoy over 350 sq ft of exclusive-use terrace equipped with gas, water, and electrical connections ideal for outdoor entertaining. Situated on the 2nd floor, just steps from premier amenities including a party room, gym, yoga studio, indoor pool, childrens play area, and more. Beautifully appointed with contemporary finishes and floor-to-ceiling windows for an abundance of natural light. Prime location near the subway, 24/7 shopping, university, indoor/outdoor play areas, medical clinic, and pharmacy. Quick access to Hwy 407 & 400. Includes an oversized P1 parking spot near the elevator and a large private storage locker. A perfect blend of style, space, and comfort ideal for professionals, couples, or downsizers. (id:50787)
Central Home Realty Inc.
74 Bob O'link Avenue
Vaughan (Glen Shields), Ontario
Beautiful Detached 3 Bedroom 3 Bathroom Home In A Highly Desirable Family Friendly Neighborhood In Vaughan. Upgraded Eat-in Kitchen (2020) With Newer Cabinets And Stainless Steel Appliances, Good Size Living Room Combined With Dining Room. Upgraded Kitchen Light Fixtures (2020). Upgraded Roof (2020). Finished Basement With Wet Bar, Cold Room And 3 Piece Bathroom. Minutes Away From Good Schools, Beautiful Park With Plenty Of Trails, Playgrounds. Close to TTC, York University Subway, Vaughn Mills, Home Depot, Walmart, Superstore, and Major Highways 400/401/407/7... ** This is a linked property.** (id:50787)
Sutton Group-Admiral Realty Inc.
2715 - 2545 Simcoe Street N
Oshawa (Windfields), Ontario
Brand new one bedroom. Be the first one to live in this fabulous unit. Luxury interiors and an open-concept layout create a sleek, modern living space. Enjoy unobstructed views and high-end finishes. Conveniently located near all the amenities you could ever need and a quick jump to the 401 and the 407. This is the perfect place to call home. The building also offers many conveniences like an outdoor terrace with BBQs, a great gym, party room, meeting room, banquet/party space, theater & even a pet spa! Main floor 24-hour concierge. (id:50787)
RE/MAX Elite Real Estate
408 - 2545 Simcoe Street N
Oshawa (Windfields), Ontario
This Bright and Functional 2 Bed 2 Bath Corner Unit Features a Split Bedroom Layout, Spacious Open-Concept Kitchen and Living Area, Floor-to-Ceiling Windows, and a Large Balcony Perfect for Outdoor Relaxation. The Primary Bedroom Includes a Full Ensuite and Closet, While the Second Bedroom Offers Privacy Ideal for Roommates or a Home Office Setup. Steps to Costco, Durham College, Ontario Tech, and Riocan Plaza with Easy Access to Hwy 407. Enjoy Modern Finishes, In-Suite Laundry, and Exceptional Building Amenities Including a Gym, Rooftop Terrace, Lounge Areas, and 24-Hr Concierge. Perfect one for lease in a Prime Location! (id:50787)
RE/MAX Excellence Real Estate
226 - 30 Tretti Way
Toronto (Clanton Park), Ontario
Modern, luxurious, stunning 2-bedroom, 2-bathroom condo, designed for contemporary living. This beautifully crafted home features a sleek kitchen with quartz countertops and stainless steel appliances, an open-concept layout filled with natural light, and the convenience of ensuite laundry. Enjoy the added benefits of a private storage locker and dedicated underground parking. Amenities include a 24/7 concierge, childrens play area, fitness center, study and business lounge, guest suites, outdoor lounge, and a stylish party room with a billiards table. Conveniently located with quick access to Wilson Subway Station and connections to Highway 401 and Allen Road. Surrounded by lush green parks and top-rated schools, this vibrant, family-friendly community offers the perfect blend of urban convenience and natural beauty. One Parking+ One Locker (id:50787)
First Class Realty Inc.
21 Westfield Crescent
Hamilton (Waterdown), Ontario
Beautiful Semi-Detached home for lease, More Than 1550 Sq Ft Living Space. Perfect For Families. In The Sought After Mountain Heights Neighborhood. Open Concept Living With 9 Foot Ceilings And Walk-Out To The Back Yard. 15 Minutes To Mcmaster University, 7 Minutes To Aldershot Go Station. Large Master With Ensuite + 2 Bedroom, Laundry And 4 Piece Bath On The 2nd Floor. (id:50787)
Homelife Silvercity Realty Inc.
30 Donlea Drive
Hamilton (Sherwood), Ontario
Discover Unrivaled Luxury and Versatility in Sherwood Heights. A statement of over 3100 sqft of finished living space. Dramatic open-concept main floor, with engineered 3/4" red oak hdwd floors on the main & upper levels, with elegant porcelain tile. Stunning porcelain tile feature wall, complete with a modern fireplace styled for a large screen TV. A custom kitchen with extended soft-close cabinets & drawers with chic under-counter lighting & mosaic tile ceramic backsplash. A professional-grade 5-burner gas stove with a custom exhaust fan and handy pot filler. Quartz counters & a magnificent quartz waterfall island featuring built-in drawers, cabinets & a microwave. Every detail here speaks of the highest quality materials & workmanship. A rare ground-floor family room that offers incredible flexibility for a primary bedroom suite, home office or an in-law suite thoughtfully designed to be wheelchair accessible. Boasting a luxurious 3-piece ensuite bath & its own private side door entrance. The upper level has 3 spacious bedrooms each with generous closet space. The lavish 5-pc main bath features a Jacuzzi tub, a separate shower, a custom vanity with a granite top & a linen closet. The finished lower level has a fully finished rec room complete with a stylish wet bar. You'll also find a 2nd kitchen perfect for entertaining, hosting long-term guests, or creating a potential in-law apartment with modern 2-pc bath, cantina, laundry area & ample storage. Recent updates, include a new furnace, C/A & shingles in '21, most windows & the sliding door in '20, exterior garage & back doors in '23 & new fencing in '22. Most recently, new trim, baseboards, interior doors & floors. Situated within walking distance of top-rated schools & the breathtaking Mountain Brow escarpment nature trails. Minutes from Kings Forest, Juravinski Hospital, the Redhill & Linc Expressway. Don't miss this opportunity! (id:50787)
RE/MAX Escarpment Realty Inc.
4160 Stanley Street
Lincoln (Lincoln-Jordan/vineland), Ontario
Welcome to your own private retreat in the heart of Niagara's renowned wine country. Nestled on a quiet dead-end street in the picturesque Hamlet of Campden, this custom-built bungalow offers the perfect blend of comfort, character, and privacy. Set on a beautifully landscaped half-acre lot adorned with mature trees and lush greenery, the home provides a serene and peaceful atmosphere that feels worlds away from the hustle of everyday life. Step inside to discover a bright, welcoming interior featuring a sun-soaked entryway, cathedral ceiling, and twin skylights that lead into a stunning sunroom with panoramic views of the gardens. The spacious kitchen is well-equipped and ideal for both daily living and entertaining, flowing seamlessly into a cozy living area warmed by a gas fireplace and a charming dining space designed for gatherings. The primary bedroom is a true sanctuary, complete with a walk-in closet and private four-piece ensuite. A second generous main-floor bedroom offers flexible use, with its own three-piece bath, private entrance, and French doors perfect for guests, extended family, or an in-law suite. Convenience continues with main-level laundry and plenty of thoughtful design details throughout. The lower level boasts even more living space, including a second gas fireplace, two additional bedrooms, another full bathroom, a workshop area, and abundant storage. A large detached 2.5-car garage with a built-in workshop provides the ultimate setup for hobbyists or extra storage. Notable upgrades include a brand new central air system (2025), whole-home generator (2024), central vacuum, gas line in the sunroom for optional heating, and an attached garage with automatic door. With three full bathrooms and versatile living spaces, this home truly has it all. (id:50787)
RE/MAX Escarpment Realty Inc.
20 Sleeth Street (Upper)
Brantford, Ontario
Bright and spacious,2689 Sq.ft detached home with 4 beds and 4 baths available for lease immediately. Separate living and family room, Large size kitchen with pantry. Access to the home from garage through mudroom. Decent size master with 5pcs ensuite and his and her closets. Another bedroom with w/Closet and 4 pc ensuite. A jack n jill 4 pcs washroom for for other two bedrooms. Convenient 2nd floor laundry. Wood staircase with laminate flooring .The house has almost everything for a perspective tenant in a nice family neighborhood. Tenant will have to pay 70%utilities. The basement is not included in the price and tenanted separately. (id:50787)
Homelife Maple Leaf Realty Ltd.
19 Sandway Drive
Brampton (Fletcher's Meadow), Ontario
Stunning 4-Bedroom Home with Finished Basement & Luxury Features Beautifully designed 4-bedroom, 4-bathroom residence that seamlessly blends comfort, space, and modern luxury. Nestled in a desirable neighborhood, this home offers expansive living areas and refined finishes throughout. The main floor features a spacious open-concept layout, perfect for entertaining. The gourmet kitchen flows effortlessly into the dining and living spaces, and opens onto a large private deck ideal for outdoor dining or enjoying quiet mornings. Upstairs, you'll find four generously sized bedrooms, including a lavish primary suite complete with a spa-inspired luxury ensuite featuring a soaking tub, glass-enclosed shower, and dual vanities. A walk-in closet provides ample storage and an organized retreat within your sanctuary. Downstairs, a fully finished basement includes a private 1-bedroom suite ideal for guests, extended family, or rental income potential. The basement also offers additional living space that can be tailored to your needs, from a home theater to a fitness area. With four full bathrooms, there's never a wait, and each features modern fixtures and stylish tile work. Every corner of this home is crafted with quality, functionality, and elegance in mind. Whether you're entertaining on the deck, relaxing in your ensuite oasis, or hosting friends in your beautifully finished basement, this home offers everything you need and more. Conveniently located near Shopping, Places of Worship, 15 Minutes to the Highway (id:50787)
RE/MAX Experts
33 Gull Line
Lowbanks, Ontario
Your serene escape awaits. Nestled on the tranquil shores of Lake Erie, this gorgeous waterfront cottage offers the perfect blend of natural beauty and modern comfort. Whether you're seeking a peaceful retreat or a base for lakeside adventures, this charming property promises to delight. Stunning views!! Wake up to breathtaking views of Lake Erie. The expansive waters stretch out before you, providing a serene backdrop that changes with the light throughout the day. Sunrises and sunsets are particularly enchanting, painting the sky in hues that will mesmerize you from the comfort of your cottage. This cottage boasts a comfortable living open concept design, creating a spacious and welcoming interior. With two cozy bedrooms, it is perfect for couples, small families, or a group of close friends. The living area flows seamlessly into outdoors and oversized decks making it ideal for entertaining or simply enjoying time together. Step outside and take advantage of the two spacious waterfront decks that invite you to soak up the lakeside ambiance. Whether you're relaxing with a good book, sharing meals al fresco, or gazing at the stars, these outdoor spaces provide the perfect vantage points for enjoying your surroundings. For those who cherish tranquility, stunning views, and lakefront living, this waterfront gem is more than just a getaway—it’s a place to reconnect with nature and rejuvenate the spirit. Perfect for a weekend escape or extended stay, the cottage opens the door to unforgettable moments by the water (id:50787)
Royal LePage State Realty
303 Williamson Road
Markham (Greensborough), Ontario
Prime Location! Bright & Beautiful 4-Bedroom Home With Finished Basement. Welcome To This Well-Maintained And Freshly Painted 4-Bedroom Home, Ideally Situated In A Highly Sought-After Neighborhood. Featuring A Spacious Layout With No Carpet Throughout, This Home Offers Both Comfort And Functionality For Modern Living. Highlights Include: Double Door Entry For A Grand Welcome, Direct Access From The Garage, Professionally Cleaned And Move-In Ready, Finished Basement With A Separate Entrance Ideal Potential For Rental Income Or In-Law Suite. Conveniently Located Close To Schools, Shopping Centers, GO Transit, Public Transit, Places Of Worship And All Essential Amenities. Don't Miss This Exceptional Opportunity To Own A Bright, Turnkey Home In A Prime Location! (id:50787)
Homelife/future Realty Inc.
294 Sunset Beach Road
Richmond Hill (Oak Ridges Lake Wilcox), Ontario
Welcome to a truly exceptional Custom-Built Home, where thoughtful design meets everyday comfort and understated luxury, all nestled in a quiet Richmond Hill neighborhood. Crafted to accommodate the diverse needs of todays families whether Multigenerational Living, remote work, or hands-on hobbies, this home blends elegance, functionality, and versatility in every detail. Boasting four spacious bedrooms, including two primary suites one conveniently located on the main floor for accessibility and another upstairs for added privacy. This layout is ideal for hosting extended family or overnight guests. Both suites feature generous proportions and refined finishes that elevate everyday living. At the heart of the home is a chef-inspired kitchen equipped with sleek cabinetry, stainless steel appliances, and a large island perfect for both casual meals and effortless entertaining. Working from home? A dedicated office with its own private entrance and automatic door opener provides the perfect space for a home-based business or quiet productivity. For movie nights, enjoy a private home theatre designed to deliver a true cinematic experience all without leaving your home. Step outside to your private backyard oasis, complete with a custom stone fireplace, a mounted outdoor TV and a secluded hot tub - the ultimate setting for cozy evenings under the stars. The garage is a car enthusiasts dream, featuring a car lift for maintenance or displaying prized vehicles. Adjacent to it, a separate workshop offers ample space for tools, storage, and hands-on projects - ideal for contractors or passionate hobbyists. Whether you're raising a family, caring for loved ones, running a business, or indulging your passions, this home offers the flexibility and comfort to grow with you. A rare blend of style, warmth, and practical luxury this remarkable home is ready to welcome you. (id:50787)
Real Broker Ontario Ltd.
2104 Galloway Street
Innisfil (Alcona), Ontario
Welcome to this warm and inviting 3-bedroom home that perfectly blends character, comfort, and thoughtful upgrades. From the moment you arrive, you'll notice the pride of ownership that shines through every detail. Step inside to discover a bright, open layout filled with natural light pouring in through large windows. The upgraded kitchen is a true centerpiece-featuring modern finishes, quality cabinetry, and plenty of space for cooking and entertaining. The main living areas offer a cozy yet spacious atmosphere, ideal for both everyday living and hosting guests. Each of the three bedrooms is well-proportioned, with the primary suite boasting an updated ensuite bathroom complete with contemporary fixtures and a clean, stylish design. Downstairs, a fully finished basement expands your living space and offers endless possibilities-whether you need a family room, home office, gym, or play area. Out back, you'll fall in love with the large backyard-perfect for gardening, barbecues, or simply relaxing under the open sky. With mature landscaping and plenty of room to roam, it's a rare find in today's market. This home is full of charm and smart upgrades, making it move-in ready and easy to love. Whether you're a first-time buyer, a growing family, or looking to downsize without compromise, this gem checks all the boxes. (id:50787)
RE/MAX Experts
1209 - 60 South Town Centre Boulevard
Markham (Unionville), Ontario
**Luxury Majestic Court Condos** Spacious, Open Concept 1+1 Bedroom, Enclosed Den with Closet can be used as 2nd Bedroom or Home Office. 9Ft Ceilings. Walkout to Balcony from Living and Master Bedroom. Gourmet Kitchen with Kitchen Island, Granite Countertop, Glass Backsplash, Stainless Steel Appliances, Laminate Floors thru-out, 1 Parking Spot, 1 Locker. 24hrs Concierge. Private Club House with Amazing Facilities. Steps to Viva Transit, Hwy 7, 404, 407. Restaurants, Shopping, Schools. (id:50787)
Century 21 Percy Fulton Ltd.
1507 - 3121 Sheppard Avenue E
Toronto (Tam O'shanter-Sullivan), Ontario
Wish Condos Liberty Development Ltd! Luxury Tower Units, One Bedroom + Den with Walkout to Balcony, Laminate Floor Throughout! Gorgeous Kitchen and Bathrooms, Excellent Location! Minutes to TTC Subway Station and Fairview Mall, Easy Access to HWY 401, 404, Close to All Shops, Banks, Restaurants, Place of Worship, Schools, Convenient Location. Enjoy Lifestyle Amenities, Incl. The Unit comes with 1 Underground parking space and a locker. (id:50787)
Homelife Silvercity Realty Inc.
717 - 500 Dupont Street
Toronto (Annex), Ontario
Experience the epitome of luxury living at Oscar Residences with this remarkable 2-bedroomunit, offering a unique layout and a sprawling wrap-around balcony, totaling an expansive 849 sq.ft. Immerse yourself in the height of elegance and comfort, with upscale amenities and a prime location enhancing every moment. Indulge in the seamless fusion of modern design and functionality, creating a haven of tranquility and style. With effortless access to fine dining, shopping, and entertainment options, Oscar Residences promises a lifestyle of convenience and sophistication unmatched elsewhere. Amenities: Fireplace, Landscaped Outdoor Lounge, Private Theatre Room, Lounges, Concierge Service, Mail Room, BBQ Stations, Fitness Centre. (id:50787)
Insider Condos Inc.
658 - 121 Lower Sherbourne Street
Toronto (Waterfront Communities), Ontario
Welcome To Time & Space By Pemberton! Prime Location On Front St E & Sherbourne - Steps To Distillery District, TTC, St Lawrence Mkt & Waterfront! Excess Of Amenities Including Infinity-edge Pool, Rooftop Cabanas, Outdoor Bbq Area, Games Room, Gym, Yoga Studio, Party Room And More! Functional 2 Bed, 2 Bath W/ Balcony! West Exposure. ***Parking & Locker Included*** (id:50787)
Hc Realty Group Inc.
407 - 955 Bay Street
Toronto (Bay Street Corridor), Ontario
Shared Accommodations* One Master Bedroom With En Suite Bathroom Exclusive, Shared Living With Two Students Of University Of Toronto Who Will Occupy 2nd Rm. Steps To University of Toronto, W/O To Balcony With Unobstructed Views, Open Concept Modern Kitchen Design, Built-In Appliances, Laminate Flooring Throughout, Floor To Ceiling Windows W Lots Of Natural Sunlight! Ryerson, Hospitals, Queen's Park, Subway, Upscale Yorkville Shopping, Museums, Restaurants, Financial District. (id:50787)
Royal LePage Your Community Realty
887 Montgomery Drive
Hamilton (Ancaster), Ontario
Discover your dream home in prestigious Ancaster Heights! Welcome to this one-of-a-kind grand residence, boasting over 4,200 square feet of luxurious living space. As you step through the large foyer, you'll find a family room featuring a wood burning fireplace, perfect for relaxation. The elegant formal living room offers a gas fireplace, while the dining room sets the stage for memorable gatherings. Experience the breathtaking sunroom with floor-to-ceiling windows, showcasing views of your spectacular private backyard - a true oasis! Nestled on a pie-shaped lot that's 150 feet wide across the back, you'll enjoy an inground heated pool, two sheds equipped with electricity and ample outdoor space for entertaining and family fun. This home offers 4 spacious bedrooms, including 2 primary suites one of which has a gas fireplace and each with their own ensuite bathroom and walk-in closets. The lower level rec room and a home office (or 5th bedroom) with oversized windows provide additional versatility to suit your lifestyle and loads of natural light. With stunning views of Tiffany Falls Conservation Area and the Bruce Trail right at your doorstep, outdoor enthusiasts will love this location. Situated on a highly sought-after street that ends in a peaceful cul-de-sac, you're just a short walk to The Village for unique shopping and dining experiences. RSA (id:50787)
RE/MAX Escarpment Realty Inc.
5 Sprucewood Road S
Brampton (Heart Lake East), Ontario
Bright & Spacious 3+1 Bedroom FREEHOLD townhouse, Featuring 9' ceilings, no sidewalk (fits 3- car parking), and no carpet throughout, this modern home offers total 4 bedrooms and 3 bathrooms, with an open-concept second floor boasting a stylish kitchen with granite countertops, stainless steel appliances, spacious breakfast area, perfect for family meals or entertaining. Enjoy tasteful finishes, oak staircases. Unfinished Basement, Located in the highly desirable Heart Lake East community, close to Heart Lake Conservation Park, Hwy 410, Trinity Commons, Brampton Civic Hospital, top schools, parks, and trails, this home is ideal for families or investors. Live, rent, or invest. (id:50787)
Homelife Silvercity Realty Inc.
2805 - 385 Prince Of Wales Drive
Mississauga (City Centre), Ontario
1 Bedroom + Den | 2 Full Bathrooms | Prime Square One Location Mississauga Welcome to this spacious and modern 1 bedroom plus den unit with 2 full bathrooms located in the vibrant Square One area of Mississauga. This well-appointed suite features ensuite laundry, 1 parking spot, and 1 locker for your convenience. Outstanding Building Amenities Include: Expansive Rooftop Patio with BBQs, Indoor Rock Climbing Wall, Movie Theatre & Virtual Golf, State-of-the-Art Gym, Residents Lounge, Jacuzzi & Swimming Pool Modern Kitchen with Stainless Steel Appliances: Fridge, Stove, Dishwasher, Microwave, In-Suite Washer & Dryer This unit offers a comfortable and convenient lifestyle with everything you need just steps away, including shopping, dining, transit, and entertainment. (id:50787)
Your Gta Real Estate Inc.
172 Eastbridge Avenue
Welland, Ontario
Welcome to this adorable detached home, perfect as a starter for a small family. With three bedrooms and 2.5 bathrooms, there is plenty of space for everyone to comfortably spread out. Located in a master planned community built by Empire, this property offers a serene setting, facing a pond, allowing you to enjoy picturesque views from the comfort of your bedroom. As you step inside, you will be greeted by 9ft ceilings On the main foor, creating an open and airy atmosphere. The oak stairs & engineered hardwood flooring on the main level add a touch of Elegance to the overall aesthetic. With its charming features & peaceful surroundings, this property is the perfect place to call home. Don't miss the opportunity to own this cute starter home and enjoy the benefits of living in a master planned family friendly community. (id:50787)
RE/MAX Realty Services Inc











