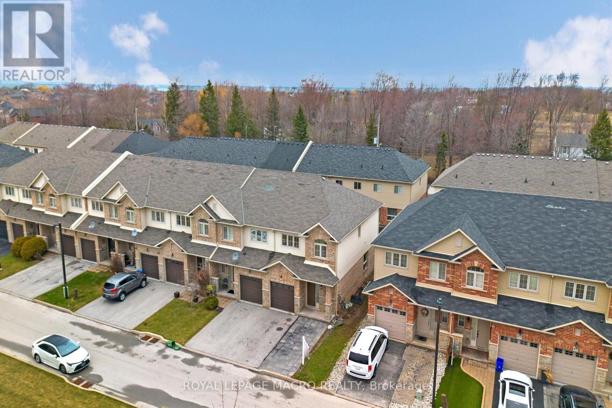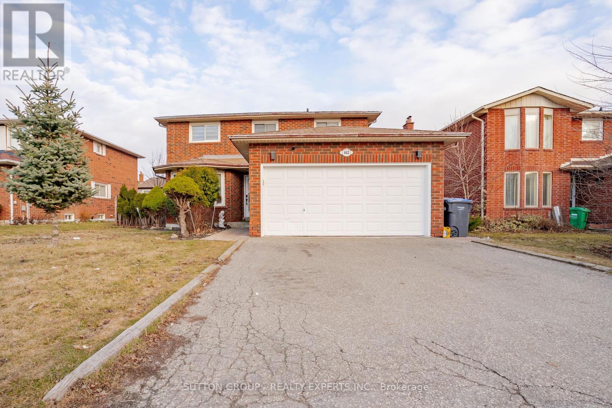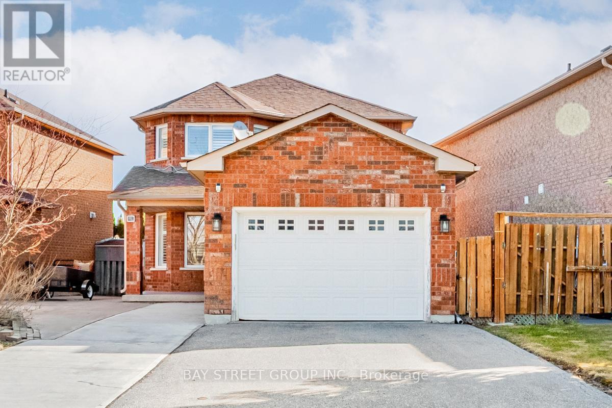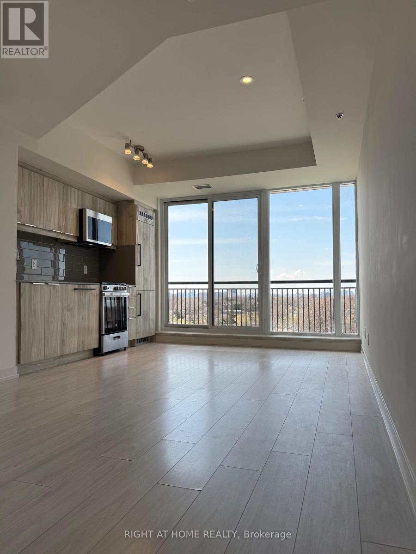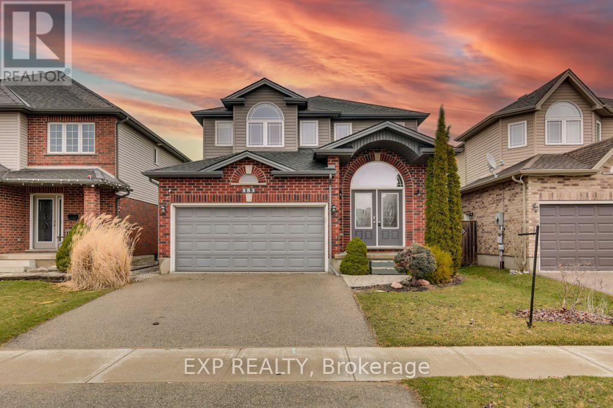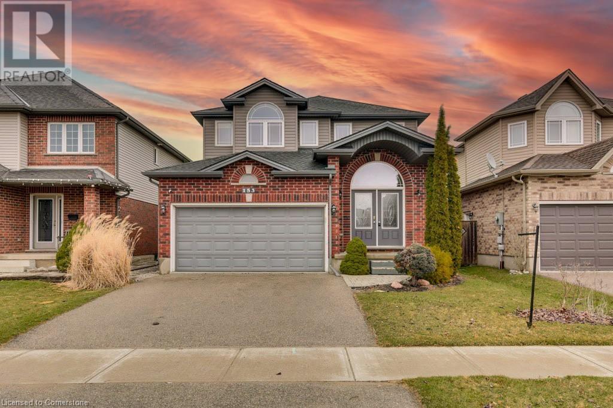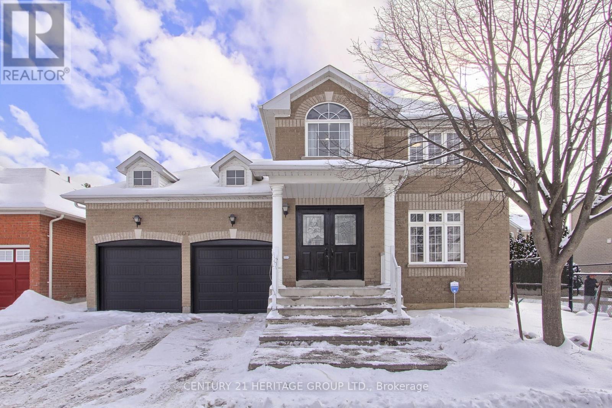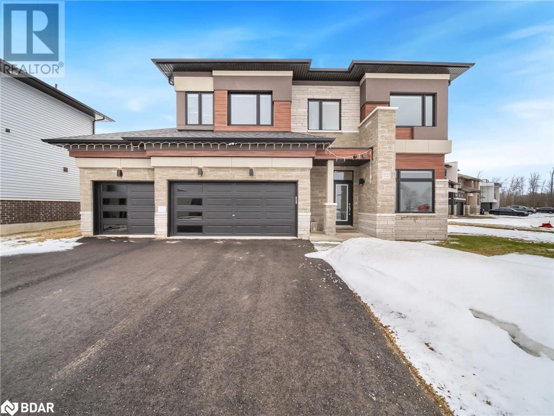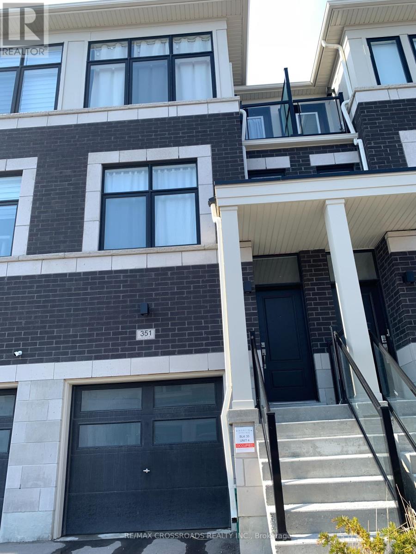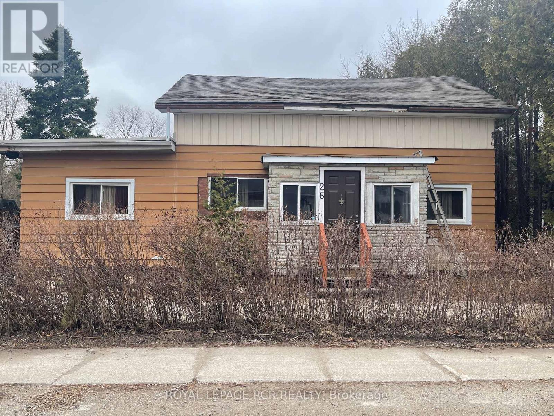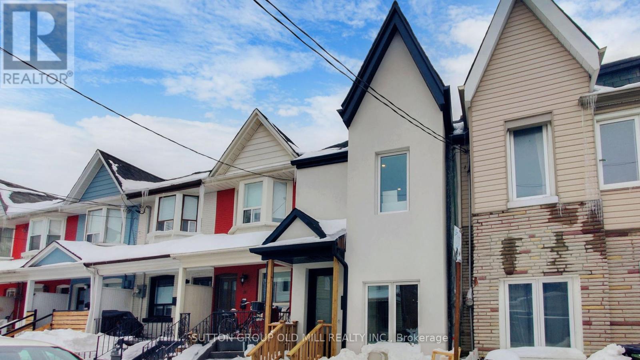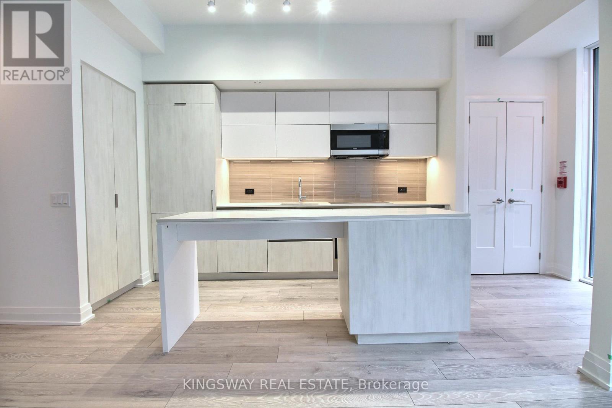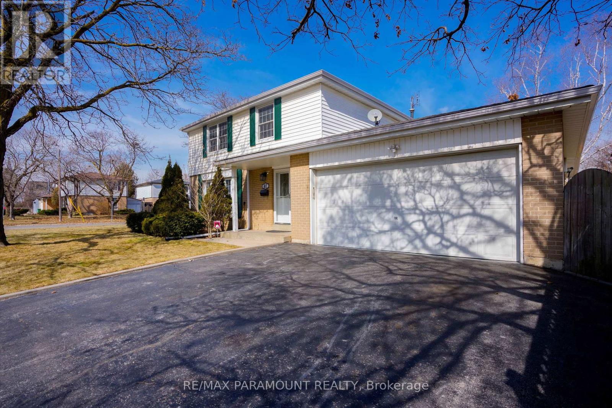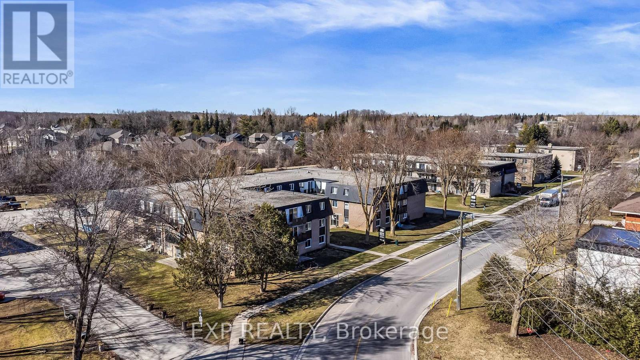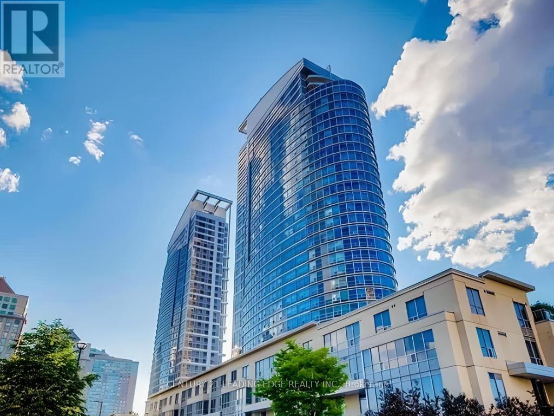1202 - 7811 Yonge Street
Markham (Thornhill), Ontario
Welcome to Thornhill Summit a peaceful residence with a vibrant and engaged community. This exquisite 1-bedroom + plus den, 2-washroom condo offers spacious living ideal for downsizers. It features 935 SQ FT indoors & a 166 SQ FT balcony boasting unobstructed views. The views are East and North-East of mature trees and the historic Ladies' Golf Club of Toronto. This is the most sought after view in the building. The Donvale layout is highly desirable for its functional layout and large dining room and living room with a walk-out to the balcony all with a serene view that you will love to call home. Exceptional storage includes a double foyer closet, a spacious walk-in closet in the primary bedroom, and an oversized laundry room for added convenience. Versatility abounds with the den, ideal for a family room, or a home office. It also features a wood burning fireplace, inspected by the building annually and is reserved only for the top 3 floors. 28 foot long parking spot that can fit 2 small cars. You'll benefit from all-inclusive utilities: water, hydro, heating, central air conditioning, building insurance, common elements and building amenities, parking spot, Internet, cable and Crave. Outstanding building amenities include an outdoor pool, sauna, well-equipped gym, games room, library & plenty of visitor parking. (id:50787)
Century 21 Leading Edge Realty Inc.
57 Redcedar Crescent S
Hamilton (Stoney Creek), Ontario
Steps from the Lake! Discover this stunning 2-storey, fully finished freehold townhome at 57 Redcedar Crescent in the picturesque Fifty Point neighborhood of Stoney Creek. Offering 1465 sq. ft., 3 bedrooms, and 4 bathrooms, this home boasts an open-concept main level with pot lights, ceramic tile, and hardwood flooring. The spacious kitchen features ample cabinetry, generous counter space, and a breakfast bar. Sliding glass doors from the dining area lead to a fully fenced backyard. Upstairs, enjoy the convenience of bedroom-level laundry, a spacious master suite with a 4-piece ensuite and double closets, plus two additional bedrooms. The professionally finished lower level includes a recreation room, a 3-piece bath with a large walk-in shower, and plenty of storage. Ideally located within walking distance to the lake, Fifty Point Conservation Area, the Yacht Club, beach, parks, and marina. Close to the QEW, future GO station, medical care, Winona Crossing Shopping Plaza, and top-rated schools. Road fee: $110/month. (id:50787)
Royal LePage Macro Realty
3434 Crimson King Circle
Mississauga (Lisgar), Ontario
This cozy and partly furnished 2-bedroom basement apartment is available for lease in the highly sought-after Lisgar neighborhood. Situated in a quiet and friendly community, Property is conveniently located close to all amenities, including schools, shopping malls, and public transit. It's within walking distance to transit stops and just minutes from Lisgar Go Station and Highway 401 this space offers both comfort and convenience for a single professional or a couple, looking for an affordable living option. (id:50787)
RE/MAX Ultimate Realty Inc.
463 Rutherford Road N
Brampton (Madoc), Ontario
Welcome to Well Maintainained,4+2 Bedroom, 4 Washroom. Detached 50 feet Wide lot size in Brampton. Upgraded Hardwood floor at upper level Throughout, Pot Lights, The primary bedroom offers a walk-in closet and a luxurious 4-piece ensuite. Enter into the inviting foyer offering open concept spacious layout . finished 2 Bedroom basement with a separate side entrance . Upgrades As per Seller are upgraded Garage Windows, Main Front door (2024), Upgraded Oak Staircase, Front & Back Door, Grace Windows, Replace (2017), New Roof (2023), Upgrade kitchen counter top and cabinets And much More . Location: Walking distance to schools, parks, and amenities. Close to Highway 410, Bramalea City Centre, and Brampton Civic Hospital. Ideal for first-time buyers or families seeking a modern home with rental income potential (id:50787)
Sutton Group - Realty Experts Inc.
98 Royalpark Way
Vaughan (Elder Mills), Ontario
Welcome to this bright and spacious 3-bedroom detached home, situated in a highly sought-after Elder Mills area of Woodbridge. Renovated & well-maintained homes with an extra-large driveway that can park 5 cars! The main level features a large living/family room with a cozy fireplace that opens to the kitchen and dining room, providing a seamless flow for gatherings. Very spacious dining room that has a walk-out right to a very large backyard for everyone in the family to enjoy! Direct Access to the Garage for convenience. The upper floor hosts the three bedrooms, including a spacious primary bedroom with 4 piece ensuite. Each bedroom is bright and airy, thanks to large windows that allow natural light to fill the space. Great Schools in the Area, Close To Shopping, Transit, All Amenities, and Highways. Do Not Miss This One, Show and Sell! (id:50787)
Bay Street Group Inc.
Lph05 - 73 King William Crescent
Richmond Hill (Langstaff), Ontario
Situated in the highly sought-after area of Richmond Hill, this spotless unit with a South facing functional layout. It features a spacious entryway with a closet, an open-concept design, a breakfast bar, granite countertops and stainless steel appliances in the kitchen. The bedroom includes a closet, Additional perks include 1 parking spot, 1 locker, and more!Building amenities include a gym, yoga room, billiards room, sauna, two party rooms, guest suite, bike rack, gazebo, ample outdoor visitor parking, and a concierge. 2 of the photos are virtually staged . (id:50787)
Housesigma Inc.
815 - 90 Glen Everest Road
Toronto (Birchcliffe-Cliffside), Ontario
LONG TERM OR 6 MONTHS AVAILABLE, 8th floor, 546 sq ft northwest facing unit with unobstructed Toronto skyline, Lake and park view, very bright great functional floor plan with access to a huge balcony from living room. Modern kitchen with integrated appliances, ttc at door step, walking distance to grocery, restaurants, steps to Bluff's Park. Easy access to Downtown Toronto. Looking to rent ASAP. only AAA tenants (id:50787)
Right At Home Realty
47 Leeming Street
Hamilton (Landsdale), Ontario
Stunning 3 Bedroom 1 Bathroom Home For Rent With Open Concept Layout and Modern Features and Finishes Throughout. Upon Entry You Are Greeted With An Elegant Arched Doorway and Oversized Windows That Let In a Ton of Natural Sunlight. The Living Area Flows Perfectly Into the Custom Made Kitchen That Features White Cabinets, Stainless Steel Appliances, and a Cozy Dining Area. The Home Also Features 3 Well Sized Bedrooms and Large Closet Space Including 1 Walk in Closet. Enjoy the Convenience of on sight Laundry and Parking. The Backyard is Also Fenced In. The Home is Close to Grocery Stores, Amenities, Schools, Parks, Bus Route on Both Ends of Street. 2 Different Accesses to HWY 403, QEW, AND HWY 407 all within 10 mins. (id:50787)
Exp Realty
153 Winders Trail
Ingersoll (Ingersoll - South), Ontario
Welcome to 153 Winders Trail, a beautifully maintained home in the heart of Ingersoll. Freshly painted and filled with natural light, this home offers a warm and inviting atmosphere from the moment you step inside. The bright and spacious layout is designed for comfortable living, with large windows that bring in an abundance of natural light throughout. The kitchen is both stylish and functional, featuring brand-new stainless steel appliances that make cooking and entertaining a joy. Whether preparing meals for family or hosting guests, this space is designed to meet all your culinary needs. Just off the kitchen, the backyard offers the perfect extension of your living space, complete with a gas line for a BBQ, making outdoor gatherings effortless and enjoyable. Each room in the home is thoughtfully designed to maximize space and comfort, creating a peaceful retreat for relaxation. Whether you're enjoying a quiet evening in the bright and airy living areas or taking advantage of the outdoor space, this home is perfect for both everyday living and entertaining. With its modern updates and welcoming feel, 153 Winders Trail is a fantastic opportunity to own a move-in-ready home in a wonderful community. Don't miss your chance to see it for yourself! (id:50787)
Exp Realty
705 - 412 Silver Maple Road
Oakville (Jm Joshua Meadows), Ontario
Never Lived-in, one of the largest 3 Bedroom, 2 washroom luxury condo in The Post Condos, Oakville. 7th floor unit with amazing South East view, huge terrace. Bright and spacious. Close to malls with stores like Longo's, Canadian Tire, Walmart, Home Sense etc. Minutes to Hwys 403 and 407. (id:50787)
Century 21 Green Realty Inc.
3 - 2110 Marine Drive
Oakville (Br Bronte), Ontario
Welcome to one of the few Bronte properties that faces Lake Ontario without obstruction. Enjoy a glass of wine or cup of coffee while you sit on the main floor terrace of your home, enjoying the view of the Lake, the vibrancy of Bronte and the new promenade to the beach, steps from your front door. This stunning 3 bed/4 bath is 2,200 square ft of renovated space. Recently completely overhauled & transformed into this high end, executive property. The spaciousness of the open concept main floor will surprise and delight you. The width of this property is double most townhouses. A designer, eat-in kitchen w/ high end appliances (including Thermador) & a stunning, large quartz island walks out to a terrace where you can BBQ with your built in gas line. Enjoy the view of the sunrise over the Lake from the Primary suite. Complete with a 3 piece ensuite & laundry rm. Stunning engineered hardwood throughout the property save for a lovely polished ceramic tile at the lower level, busy entrance of the home (including access from the garage). The ground level has vinyl laminate floors, built in cabinets, a 3 pc bath & walks out to the spacious terrace so definitely could be used as a nanny or in-law suite. Also a wonderful opportunity for a large family room and home office away from the main living space of the property. The possibilities are endless in this one of a kind home!! (id:50787)
Ipro Realty Ltd
38 Green Ash Crescent
Richmond Hill (Langstaff), Ontario
Fully furnished, modern, and legal basement 2 bedrooms apartment in Langstaff, Richmond Hill. Functional layout, separate entrance. One parking included, once in a generation suite!!! A true Gem!!! Upgrades galore. Modern and elegant. Emergency access window. With all the comforts of home. Literally steps to transit, shopping, medical and banks. The best schools and all other amenities!!!! Total area 900 sqft. Utilities (heat, hydro, water, wifi) at extra $150. Prestigious location! Minimum 6 month lease. (id:50787)
Century 21 Leading Edge Realty Inc.
2631 Deputy Minister Path
Oshawa (Windfields), Ontario
** End Unit Townhome Backing Onto Green Space** Bright & Spacious 4 Bdrm Townhome In Desirable 'Windfields' Community. All Brick Exterior. 1866 S.F with Finished Basement. Over Looking Green Space with Unobstructed view from Family, Kitchen & Bdrms. Steps To Park & Shopping Plaza, Close To 407, Ontario Tech University / Durham College, Schools & Public Transit.. **EXTRAS** Mins Drive To Golf Course, Go Station... (id:50787)
Homelife Landmark Rh Realty
Bay Street Group Inc.
18 - 57 Finch Avenue W
Toronto (Lansing-Westgate), Ontario
End Unit! Lots Of Windows! Yonge & Finch Walking Distance To Yonge St, And To Finch Station. Luxurious 3B+Den Stacked Townhome. 1404 Sq. Ft. + 378 Sf Of Balconies. Featuring: 9 Ft Ceilings, Wide Plank Designer Laminate Flooring, Contemporary Euro Design Kitchen & Bath, Porcelain Flrs, Oak Stair Case, Frameless Glass Shower, Bright And Spacious Floor Plan. (id:50787)
Jdl Realty Inc.
153 Winders Trail
Ingersoll, Ontario
Welcome to 153 Winders Trail, a beautifully maintained home in the heart of Ingersoll. Freshly painted and filled with natural light, this home offers a warm and inviting atmosphere from the moment you step inside. The bright and spacious layout is designed for comfortable living, with large windows that bring in an abundance of natural light throughout. The kitchen is both stylish and functional, featuring brand-new stainless steel appliances that make cooking and entertaining a joy. Whether preparing meals for family or hosting guests, this space is designed to meet all your culinary needs. Just off the kitchen, the backyard offers the perfect extension of your living space, complete with a gas line for a BBQ, making outdoor gatherings effortless and enjoyable. Each room in the home is thoughtfully designed to maximize space and comfort, creating a peaceful retreat for relaxation. Whether you’re enjoying a quiet evening in the bright and airy living areas or taking advantage of the outdoor space, this home is perfect for both everyday living and entertaining. With its modern updates and welcoming feel, 153 Winders Trail is a fantastic opportunity to own a move-in-ready home in a wonderful community. Don’t miss your chance to see it for yourself! (id:50787)
Exp Realty
207 Flagstone Way
Newmarket (Woodland Hill), Ontario
This newly renovated home is a true gem, blending modern design with chic, stylish touches. The open concept floor plan creates a spacious and inviting atmosphere, perfect for both entertaining and everyday living. As you enter, you're greeted by a bright, airy living space with sleek finishes, large windows allowing natural light to flood the room, and pot lights that add to the expansive feel. The kitchen is a standout, with contemporary cabinetry, top-of-the-line appliances, and an elegant design. The living room seamlessly connects to the dining area, making this space ideal for gatherings. The bedrooms are generously sized, with modern fixtures and ample closet space, offering a calm and serene retreat. The bathrooms are fully updated with luxurious, stylish details such as marble or designer tile, sleek vanities, and modern lighting. Every inch of this home has been thoughtfully designed, making it the perfect blend of comfort, style, and functionality. Move-in ready, this home offers the perfect balance of chic modern living and timeless elegance. (id:50787)
Century 21 Heritage Group Ltd.
141 Bass Line
Oro-Medonte (Prices Corners), Ontario
LOCATION! LOT! LAYOUT! This has it all. LOCATION: Minutes to Orillia and Prices Corner in the sought after Marchmont school district and just a short stroll to Bass Lake. LOT: 100' x 220' professionally landscaped lot with stone retaining walls and walkways, low maintenance perennials, and just the right amount of mature trees and lawn space. Newer paved driveway with ample parking leads to the 36' x 20' detached garage/workshop. LAYOUT: Royal Homes bungalow offering a smart and versatile multi generational floor plan. With 1835 sq ft on the main level plus 698 sq ft finished living space in the basement, and over 800 sq ft of partially finished utility and storage space, this layout has room for everyone and everything. Tastefully updated and maintained with too many improvements in the last 10 years to list. This is a must see! Did I mention the Generac generator that powers the whole house and garage? Don't miss it. (id:50787)
Century 21 B.j. Roth Realty Ltd.
3727 Quayside Drive
Severn, Ontario
Stunning 4-Bedroom Home in Severn – Spacious, Upgraded, and Move-In Ready! Welcome to 3727 Quayside Drive, Severn—a beautifully finished 4-bedroom home with premium upgrades throughout. Boasting spacious rooms and an open-concept layout, this home is perfect for families looking for both space and function. Some Key Features: Triple-wide paved driveway. Expansive lot – the largest on the street! Backs onto a soccer pitch & park – no rear neighbors & stunning view. Small inground pool, easy to maintain. Built in 2023. Located in a family-friendly neighborhood, this home offers unmatched privacy, space, and convenience. Don’t miss your chance to own this incredible property! (id:50787)
Exit Lifestyle Realty Brokerage
26 Cornerbank Crescent
Whitchurch-Stouffville (Stouffville), Ontario
Extraordinary Beautiful And Spacious Luxury End-Unit Townhome Built By Geranium Home. This Fully Upgraded Townhome Features 10 Ft Ceilings, Elegant Family Room, 2 Bedrooms And 3 Bathrooms. The Open Concept Layout Provides Seamless Flow Throughout The Main Floor, The Modern And Excellent Designed Kitchen With High-End Appliances And A Gorgeous Island. Well-Designed Living Room With Large Windows Allow The Natural Light In The Daytime. 10 Ceilings On 2nd Floor With Walk-In Closet And A Spa-Like Ensuite Bathroom, W/O To Balcony. Upper Floor Large Terrace With BBQ Gas Line. The Fully Finished Lower Level Offers Additional Living Space Can Be A Home Office Or A Entertainment Area. South Facing Exposure. Convenient Location, Close To Go Train, Restaurants, Grocery Store & All Amenities (id:50787)
Smart Sold Realty
Bsmt - 45 Morbank Drive
Toronto (Steeles), Ontario
**Renovated Basement** **Walk up And Separated Entrance***Separate Laundry* Located In Steeles Community, Back To The Beautiful Park,2 Bedrooms And 2 Washrooms, High Ranking Kennedy P.S(22/3037) & Dr. Norman Bethune High. Close To Ttc, Park, Supermarket, Hwy, Pacific Mall. (id:50787)
Bay Street Group Inc.
7169 Para Place
Mississauga (Meadowvale Village), Ontario
Your search ends here! Simply back up the truck, unload your belongings, and start enjoying a serene, peaceful lifestyle nothing left to do but settle in. The seller has handled every detail. This 1950 sq .ft. family home in the sought-after Meadowvale Village of Mississauga, you'll immediately appreciate the exceptional renovations throughout. The home features a floor plan perfect for both everyday family living and entertaining guests. Gorgeous Tigerwood hardwood flrs flow seamlessly through the entire home. The welcoming foyer, with elegant 24-inch x 24-inch Italian porcelain tiles, leads you into the chef-inspired gourmet kitchen, complete with sleek modern cabinetry, 1.25-inch Caesarstone countertops, a spacious L-shaped island, and stainless steel appliances ideal for preparing meals and hosting gatherings. The sun-filled breakfast area overlooks the beautifully landscaped, deep backyard. The main floor also includes a convenient laundry room and powder room. A refinished staircase takes you up to the expansive upper level. The separate family room, with a cozy gas fireplace, offers the perfect spot for movie nights, family games, or relaxing, and it also features a private balcony. The large primary bedroom boasts a custom-built walk-in closet and a luxurious 4-piece ensuite with an airjet tub, a frameless glass shower, and a Toto Aquia toilet with a smart toilet seat. Two additional spacious bedrooms, each with custom-built closets, and a 4-piece bathroom with a double vanity, airjet tub, and Toto Aquia toilet with a smart seat complete the second floor. The professionally finished basement offers a large rec room, a 3-piece bathroom with beautiful marble and large porcelain tiles featuring a generously sized frameless glass shower, a small office, and plenty of storage space. High-end faucets, including Hansgrohe, Aqua Brass, and Riobel, newer windows, GAF Timberline asphalt roof shingles, R60 attic insulation, and an extra-long driveway. (id:50787)
Sam Mcdadi Real Estate Inc.
73 Nicklaus Drive
Barrie (East Bayfield), Ontario
Beautifully Updated Bungalow On One Of Barries Most Desirable Streets! Impressive 3 Bed, 2 Full Bath, 1529 Sqft Home On A Premium 49x131 Lot. Open Concept Living Room w/Gas Fireplace. Eat-In Kitchen w/Walkout To Backyard. Convenient Main Floor Mud/Laundry Room w/Custom Cabinetry & Garage Access. Secluded Primary Suite w/Walk-In Closet & Ensuite Bath (Heated Floors). Large 2nd Primary Bedroom w/Walk-In Closet & Sitting Area. KEY UPDATES/FEATURES: Front Windows, Light Fixtures, Pot Lighting, Paint, Laundry Room Tile & Cabinets, Hypoallergenic Home w/Hardwood & Ceramics, Brick Ext, Private Fenced Yard w/Mature Trees, 4 Car Driveway (No Sidewalk), Double Garage w/Inside Entry + A Huge Unspoiled Basement! Close To The Barrie Country Club, Rec Centre, Sports Dome, Shops, Schools, Trails, College, Hospital, Public Transit & Hwy 400! Picturesque Low Traffic Tree-Lined Street. Your Search Is Over! (id:50787)
RE/MAX Hallmark Chay Realty
1211 - 15 Ellerslie Avenue
Toronto (Willowdale West), Ontario
Newer Luxury Ellie Condo In The Heart Of North York. Good Size of 1 Bed + Den, 2Bath. 1 Parking+ 1 Locker. This Luxury Suite Includes 9Ft Ceilings, Stainless Steel Appliances, Stacked Washer And Dryer And Hardwood Floors. Floor To Ceiling Windows. Perfect Location, Empress Walk Mall &The North York Centre (id:50787)
Homelife Frontier Realty Inc.
73 Nicklaus Drive
Barrie, Ontario
Beautifully Updated Bungalow On One Of Barrie’s Most Desirable Streets! Impressive 3 Bed, 2 Full Bath, 1529 Sqft Home On A Premium 49’x131’ Lot. Open Concept Living Room w/Gas Fireplace. Eat-In Kitchen w/Walkout To Backyard. Convenient Main Floor Mud/Laundry Room w/Custom Cabinetry & Garage Access. Secluded Primary Suite w/Walk-In Closet & Ensuite Bath (Heated Floors). Large 2nd Primary Bedroom w/Walk-In Closet & Sitting Area. KEY UPDATES/FEATURES: Front Windows, Light Fixtures, Pot Lighting, Paint, Laundry Room Tile & Cabinets, Hypoallergenic Home w/Hardwood & Ceramics, Brick Ext, Private Fenced Yard w/Mature Trees, 4 Car Driveway (No Sidewalk), Double Garage w/Inside Entry + A Huge Unspoiled Basement! Close To The Barrie Country Club, Rec Centre, Sports Dome, Shops, Schools, Trails, College, Hospital, Public Transit & Hwy 400! Picturesque Low Traffic Tree-Lined Street. Your Search Is Over! (id:50787)
RE/MAX Hallmark Chay Realty Brokerage
351 Okanagan Path
Oshawa (Donevan), Ontario
Welcome to 351 Okanagan Path. A newer 3 story townhome with 4 bedrooms, 4 bathrooms, and a separate entrance. It has upgraded kitchen, high end laminate floors and beautiful staircase.This property is close to public transit, Hwy 401, Go Station and schools A must-see!! (id:50787)
RE/MAX Crossroads Realty Inc.
26 Trafalgar Road
Erin, Ontario
Much larger than it looks! Affordable, conveniently located Century home with endless potential in downtown Hillsburgh! Nestled on a generous in town lot, this character filled home offers the perfect blend of history, charm and opportunity. With a huge backyard shaded by mature trees this property is an inviting retreat while still being walking distance to Town amenities like shopping, library & the Elora Cataract Trailway. Ideal for First Time Buyers or savvy investors, this 1.5 story home is mid-renovation and ready for your finishing touches. Currently configured as a 2-bedroom (easily convertible back to 3), it features a main floor bedroom with new luxury vinyl flooring & a newer kitchen with breakfast bar & engineered hardwood floor. There's a separate dining area & a huge great/living room with wood burning fireplace. Upstairs is a large room that can either be finished as a huge primary suite with a walk in closet & 2-piece bathroom or divide it into 2 private bedrooms each with their own staircase. Recent updates include new wiring, drywall, insulation, updated windows on main floor & a professionally completed flat roof (2021). Main roof is approximately 10 years new, gas furnace ~15 years & there is a new electric panel (ESA attached). The basement is a good height with opportunity for a large rec room & extra bedroom. With the possibility of commercial zoning, this property offers even more potential-- whether as a charming home or your future business location. This is the perfect opportunity for a first time buyer ready to put in some work and make this house a home! Water and sewer (new in 2023/2024 to lot line), but no date set by the Municipality to hook up, and could be 5 years or more. Property is within CVC regulation. (id:50787)
Royal LePage Rcr Realty
611 - 55 Front Street E
Toronto (Church-Yonge Corridor), Ontario
Rarely Available Furnished Luxurious Boutique Living At The Berczy In St. Lawrence Market. Bright West Facing, With Large Full Length Balcony Perfect For Dinners Or Entertaining. Integrated Appliances, Upgraded Lighting, Spa Like 5 Piece Primary Ensuite. Feature Wall, No Elevator Waits. 99 Walk Score, 100 Transit Score. Eco-Friendly Green Rooftop. Quiet Building. (id:50787)
RE/MAX Condos Plus Corporation
201 - 2900 Highway 7 E
Vaughan (Concord), Ontario
Absolutely stunning 1 bedroom, 2-bathroom condo in a fantastic location at 2900 Highway 7 Rd, Suite 201, Vaughan! This large, bright, and beautiful unit boasts a fantastic layout with upgrades throughout, including stainless steel Whirlpool kitchen appliances and 10-foot ceilings. The floor-to-ceiling extra-large windows allow for an abundance of natural light, creating an inviting and spacious atmosphere. Step outside to the incredible terrace, exclusive to the unit, featuring a gas hook-up for BBQ, perfect for outdoor entertaining and relaxation. Enjoy the ultimate convenience with 1 underground parking spot and 1 locker included. The condo is just steps to TTC Subway at Hwy 7 & Jane, offering seamless access to public transit. You'll also be in close proximity to restaurants, shopping, movies, entertainment, and much more. (id:50787)
RE/MAX West Realty Inc.
1705 - 39 Mary St Street
Barrie (City Centre), Ontario
Experience luxury lakeside living at Debut Waterfront Residences in Downtown Barrie! The very first High-Rise in Barrie is here, brand new, never-lived-in 1-bedroom + spacious den (can be used as a bedroom) condo features 2 full bathrooms, including a private ensuite. Bright and open with 9-ft ceilings and floor-to-ceiling windows, this corner suite offers breathtaking views of Lake Simcoe and Kempenfelt Bay from your living room, bedroom, or private balcony. The sleek Scavolini kitchen is outfitted with premium Italian appliances, stylish cabinetry, and a versatile island/dining table. The large den is open to the balcony perfect for a home office or a second bedroom. Enjoy building amenities including an infinity plunge pool, fitness centre, yoga studio, BBQ area, and business centre. Located steps from Barries vibrant Dunlop Street, the waterfront, transit, and minutes to GO Station, Highway 400, and Georgian College. Comes with one exclusive covered indoor parking space. Utilities extra. A rare chance to live in the heart of it all dont miss out! (id:50787)
Royal LePage Signature Realty
59 Shirley Street
Toronto (Little Portugal), Ontario
Absolutely Gorgeous Fully, Newly & Wonderfully Renovated 2 Storey townhouse, with practical open concept layout, located In charming little Portugal neighbourhood. This three bedroom, three bath home offers a bright and airy open concept, with upscale finishes and all brand new appliances. Perfect for fist time home owners and new families it is nestled on a quiet neighbourhood, steps to super market, Mccormick Park, Vibrant Queen/ Dundas West and minutes to Ossington, and all other amenities. (id:50787)
Sutton Group Old Mill Realty Inc.
212 - 402 The East Mall
Toronto (Islington-City Centre West), Ontario
Welcome to your urban oasis at 402 The East Mall. This stylish one-bedroom, one-bathroom apartment boasts modern design and abundant natural light. Situated in a prime location, enjoy easy access to amenities and transportation. Ideal for professionals or couples seeking a dynamic urban lifestyle. Don't let this exceptional rental opportunity pass you by! (id:50787)
Rare Real Estate
17088 Horseshoe Hill Road
Caledon, Ontario
Welcome to 17088 Horseshoe Hill Rd! This stunning functional turn-key bungaloft in the heart of Caledon, with over 500K in upgrades, offers breathtaking escarpment views! This exceptional property sits on 2.6 picturesque acres and features a sparkling inground pool, modern finishes throughout, 6 car heated detached garage, and a separate basement apartment perfect for extended family or rental income. A rare blend of luxury, comfort, and scenic beauty in an extremely desirable location. Come take a look at this incredible home!! (id:50787)
RE/MAX Noblecorp Real Estate
18 Gwynne Avenue
Toronto (South Parkdale), Ontario
Rare offering! This fully renovated Victorian detached home blends the rich character of the 1880s. Set on a generous 27.08 x 163-foot lot and renovated from top to bottom.The main floor welcomes you with soaring 10-foot ceilings and an abundance of natural light pouring in through floor-to-ceiling windows in the living room. A spacious dining area perfect for hosting, and a spectacular chefs kitchen that is the heart of the home. Custom solid cherry wood cabinetry, luxurious Quartzite stone countertops, heated Georgian Bay limestone flooring, top-of-the-line appliances including a 48" Wolf range with six burners, integrated grill and double ovens, a built-in KitchenAid fridge, a Miele dishwasher, and a bar fridge tucked into the butlers pantry. The adjoining sitting room is cozy and inviting. Character-rich details like quarter-sawn oak floors and exposed brick speak to the homes heritage, while integrated speakers in the kitchen, living room, and sunroom offer modern convenience for those who love to entertain. The family room, once a separate coach house, was artfully incorporated into the main residence in the early 1900s and now offers a cozy space featuring a gas fireplace and wall-to-wall windows overlooking the landscaped backyard. The second floor offers a thoughtfully designed layout with 3 bedrooms, a bright office, and a stylish three-piece family bath. The primary suite is a serene retreat with a walk-in closet and a luxurious five-piece ensuite featuring a custom marble shower, a soaking tub, and 2 elegant Restoration Hardware vanities. On the third floor, another spacious bedroom with views over the treetops. Detached two-car garage with exciting potential for a laneway home or studio space. Located in a highly sought-after neighborhood known for its charm and community feel, this property offers a once-in-a-lifetime opportunity to own a piece of Torontos architectural history expertly updated for modern living. (id:50787)
Bosley Real Estate Ltd.
39 Hurst Street
Halton Hills (Ac Acton), Ontario
Welcome to 39 Hurst Street, a charming 3-bedroom, 3-bathroom detached home nestled in the heart of Acton, Ontario. This delightful 2-storey residence boasts a picturesque front porch, perfect for enjoying warm, sunny days. Step inside to discover an inviting den, ideal for a home office or formal dining area. The main floor features 9-foot ceilings and expansive windows that flood the space with natural light. The cozy family room, complete with a gas fireplace and mantle, offers a warm ambiance for relaxing evenings. Upstairs, the primary bedroom includes an ensuite bathroom, providing a private retreat. The finished basement, illuminated by pot lights, offers additional living space for recreation or entertainment. Outside, a lovely deck overlooks the premium lot, perfect for outdoor gatherings. Conveniently located close to shops, parks, schools, and the local arena, this home offers both comfort and convenience. (id:50787)
Coldwell Banker Escarpment Realty
1607 - 430 Square One Drive
Mississauga (City Centre), Ontario
Stunning, brand new, never lived-in 2-bedroom, 2-bathroom condo in the heart of downtown Mississauga! This spacious unit boasts a big balcony with clear views and is just a short walk to Square One Shopping Centre. Featuring an open-concept layout with floor-to-ceiling windows, it offers plenty of natural light and a spacious feel. The sleek kitchen is equipped with granite countertops and contemporary cabinetry, ideal for cooking and entertaining. Located near major highways (401, 403, QEW), Mississauga Bus Terminal, and Sheridan College, with bars, restaurants, and Celebration Square nearby. This unit is a fantastic rental opportunity! The primary bedroom offers plenty of space. Enjoy the convenience of in-suite laundry, as well as building amenities such as a fitness gym, party room, 24-hour concierge, and more. A perfect, spacious rental unit in an unbeatable location! (id:50787)
RE/MAX Ultimate Realty Inc.
Th2 - 21 Park Street E
Mississauga (Port Credit), Ontario
3 Bed + Full Size Den, 2 Level Townhome At Tanu Condos In Port Credit. Only 6 Townhomes In The Complex & One Of The Largest. 1390Sf + 132Sf Terrace. 2 Entrances, From The Street & Within The Building. Beautiful Kitchen W/ Waterfall Island, B/I Fridge/Stove/Oven & Quartz Counters. Engineered Hardwood Floors Throughout. Primary Bed W/ W/I Closet & Ensuite Bathroom. Open Concept Living Space. Steps To Go Train, Downtown Port Credit & Lake Ontario. (id:50787)
Kingsway Real Estate
Th2 - 21 Park Street E
Mississauga (Port Credit), Ontario
Experience luxury living in Port Credit with this exceptional 3-bedroom plus full-size den, 2-level townhome at Tanu. Spanning 1390 sq ft with an additional 132 sq ft terrace, it stands as the largest in the complex, boasting dual entrances, a state-of-the-art kitchen with a waterfall island, built-in appliances, and quartz countertops, alongside hardwood floors throughout. The open concept living space is perfect for entertaining, complemented by smart home features including keyless entry and advanced security. The primary bedroom features a walk-in closet and ensuite for ultimate privacy. Located just steps from the GO Train (5 minute walk), downtown Port Credit, and Lake Ontario, this townhome offers both a luxurious and convenient lifestyle, complete with full car parking and a bike locker, set in a building rich with amenities like a 24/7 concierge, gym, BBQ area, pet washing room, and movie lounge. (id:50787)
Kingsway Real Estate
15 Queen Street S Unit# 601
Hamilton, Ontario
Welcome to Platinum Condos. This unit is on the 6th floor with an amazing view of the rooftop terrace and Hess Village. It features 630 sq.ft of living space with 1 bedroom + a large den, 4 piece bathroom, upgraded kitchen with extended upper cabinetry and stainless steel appliances. The unit also has in suite laundry. Steps to all amenities, public transit, Locke Street S, McMaster University, Locke St S and so much more. *Listing contains virtually staged photos.* (id:50787)
Exp Realty
111 Leitch Drive
Grimsby (Grimsby East), Ontario
Nestled in a highly desirable, family-friendly community, this beautiful home offers the perfect blend of comfort, style, and convenience. Situated on an expansive 80ftx130ft lot, the property features a concrete driveway leading to a spacious 28x12 backyard patio, where you can take in the beauty of the fully fenced yard. Thoughtfully designed for both relaxation and entertaining, the backyard showcases manicured perennial gardens and multiple cozy sitting areas, creating a private outdoor retreat. Inside, the home welcomes you with a warm and inviting layout. The open-concept living and dining area is bathed in natural light from large sun-filled windows, complemented by tasteful finishes that add to its charm. The kitchen offers picturesque views of the backyard and seamlessly connects to the dining room, making it an ideal space for both everyday meals and hosting family gatherings. Down the hall, a freshly renovated full bathroom enhances the main level, while three generously sized bedrooms offer large closets, gleaming hardwood floors, and oversized windows that flood the space with natural light. A separate rear entrance leads to the expansive unfinished basement, already roughed-in for a second bathroom, presenting an excellent opportunity to create an in-law suite or a multi-family living space. With recent upgrades including new roof shingles (2022), basement waterproofing and rough-in (2024), a fully renovated main floor bathroom (2024), a new furnace (2024), AC/heat pump (2024), and a tankless hot water system (2024), this home is truly move-in ready. Located just steps from excellent schools, parks, shopping, and all essential amenities, with easy access to major roads and highways, this is a rare opportunity to own a beautifully maintained home in a fantastic neighbourhood. Don't miss your chance! (id:50787)
Royal LePage Estate Realty
1553 Ogden Avenue
Mississauga (Lakeview), Ontario
Welcome to this beautiful detached Sidesplit 4 house located in a growing neighbourhood near the lakeshore. Fabulous Layout 4 bedrooms & 4 bathrooms home, Renovated Modern kitchen with stainless steel appliances and Backsplash, walk out to large Deck. Large Family room walk out to sunroom and back yard, and a fully finished basement with a 3pcs bathroom, perfect for accommodating a large family. Recent Paint Throughout, upgrades include Hrdwd To Main Level, Upper Level & Stairs, 4 bathrooms, windows (2023) and exterior doors (2023), interlock (2023), and washer (2023) and dryer (2023). just steps away from transit, schools, and close the Long Branch GO Station, providing easy access to the QEW/427 Highway. This move-in-ready home, fantastic opportunity you don't want to miss! (id:50787)
Homelife Landmark Realty Inc.
403 - 109 Vaughan Road
Toronto (Humewood-Cedarvale), Ontario
Welcome to this charming boutique building at 109 Vaughan Rd. This bright and airy unit features an open-concept layout with abundant natural light and a walk-out to a private balcony. Enjoy spacious living with two large bedrooms, each with floor to ceiling windows allowing for lots of natural lighting. Convenient ensuite laundry adds to the comfort of this home. Rooftop deck with BBQ for unwinding & 24 hour fitness centre are available for your use. Professionally designed lobby to use as a lounge or workspace. Located just steps from TTC, the subway station, and the iconic Casa Loma, this prime location offers easy access to all the amenities you need. Don't miss the opportunity to make this lovely space your own! **EXTRAS** Hydro & Water is the Responsibility of the Tenant. Parking & Locker Available to Rent. **INCENTIVE** The Landlord is willing to offer 6 months of free parking or locker and 2 months free rent on a 14 month lease. (id:50787)
Keller Williams Co-Elevation Realty
604 - 109 Vaughan Road
Toronto (Humewood-Cedarvale), Ontario
Welcome to this charming boutique building at 109 Vaughan Rd. This bright and airy unit features an open-concept layout with abundant natural light and a walk-out to a private balcony. Enjoy spacious living with two large bedrooms, each with floor to ceiling windows allowing for lots of natural lighting. Convenient ensuite laundry adds to the comfort of this home. Rooftop deck with BBQ for unwinding & 24 hour fitness centre are available for your use. Professionally designed lobby to use as a lounge or workspace. Located just steps from TTC, the subway station, and the iconic Casa Loma, this prime location offers easy access to all the amenities you need. Don't miss the opportunity to make this lovely space your own! **EXTRAS** Hydro & Water is the Responsibility of the Tenant. Parking & Locker Available to Rent. **INCENTIVE** The Landlord is willing to offer 6 months of free parking or locker and 2 months free rent on a 14 month lease. (id:50787)
Keller Williams Co-Elevation Realty
1501 - 133 Torresdale Avenue E
Toronto (Westminster-Branson), Ontario
Step into elegance with this exquisite, fully renovated 2-bedroom + den, 2-bathroom condo in the prestigious North York community. Nestled amidst the lush, serene landscapes of G. Ross Lord Park, this meticulously upgraded 1,060 sq. ft. residence offers an unparalleled blend of sophistication and modern comfort. Designed with a seamless open-concept layout, the space is bathed in natural light, accentuating the rich vinyl flooring and carefully curated finishes. The gourmet kitchen is a chefs dream, featuring stunning quartz countertops, and backsplash, and top-of-the-line appliances (only 3 years new). The versatile den serves as the perfect home office, an inviting third bedroom, or a charming playroom. Indulge in the convenience of an en-suite locker, providing ample storage without compromising on style. Every detail has been thoughtfully designed to offer the perfect balance of luxury and functionality. The building offers excellent amenities including a gym, pool, sauna, ping pong and billiards room, with a bus stop to finch station commuting and outdoor activities are effortless plus the highly anticipated new Centennial library set to open in 2025.Combining pace, comfort and convenience this condo is a fantastic place to call home! (id:50787)
Sutton Group-Admiral Realty Inc.
35 Trillium Beach Road
Puslinch, Ontario
Welcome to 35 Trillium Beach Rd, Puslinch, a stunning waterfront home in the highly sought-after Mini Lakes community. Offering breathtaking lake views and incredible sunsets, this beautifully updated 2-bedroom, 2-bathroom home provides the perfect blend of cottage-style tranquility and modern convenience. The open-concept layout is freshly painted, and features a spacious living room with large bay windows overlooking the water, filling the space with natural light. The kitchen with an island, ample cabinetry, and stainless steel appliances, dining area. Recent upgrades include a bay window and patio doors (2018), new furnace (2018),new garage and flooring in the kitchen, bathrooms, and office (2021), newer front deck (2022),kitchen island and blinds (2023), and a roof on both the house and additional building (2023).The property includes an insulated detached building with electricity, perfect for use as a hobby room, office, or gym, all completed with proper permits. Enjoy direct access to the lake with the use of the dock in front of the home, allowing for swimming, fishing, or simply relaxing by the water. Located within a gated community open to all ages, Mini Lakes offers amenities such as a swimming pool, recreational areas, and golf cart-friendly roads. Just 5minutes from South Guelphs commercial hub and 7 minutes from Hwy 401, this property offers a rare opportunity to experience lakefront living with easy access to shopping, dining, and major highways. Don't miss out on this exceptional home. (id:50787)
The Agency
67 Braemar Drive
Brampton (Avondale), Ontario
Great Opportunity, Sale By Original Owners, 4 Beds & 3 Baths Double Story Detached House Situated On A Huge Corner Lot Of 120 X60 FT With So Much Space. Located 5 Mins Walk Away From Bramalea City Center In Desirable B Section. Main Floor Has A Big Living Room And Eat-In Kitchen With A Convenient Retractable Table & All Stainless Steel Appliances And Have Separate Dining Room With A Big Adjustable Window. Second Floor Features 4 Big Size Bedrooms and 2 Full Bathrooms. Primary Bedroom Has 4 Pcs Ensuite Bathroom & Big Closets, & Other 3 Bedrooms Have Big Windows & Closets And Second Bathroom At 2nd Floor Fulfills Your Family Requirements. Many Big Windows And Corner Lot Brings Abundance Of Sun Lights At All The Floors. Additional, Three Season Sunroom Provides Extra Space To Your Family. This House Has Strong Bones & A Lot Of Future Potential For Legal Basement And Along With A In law Suites. Huge & Full Basement With A Potential For A Separate Entrance And Have High Ceiling, It Is Ready For Your Personal Touch & Creative Ideas. Extra Large Double Car Garage With 30 AMP Electrical Panel. Large Driveway W/Total 6 Parking Spaces And Very Well Maintained Two Side Yards And 9 Feet Gate To Go A Fully Fenced Side Yard And No Sidewalk To Shovel The Snow. It Is Close To Schools, Transit, Parks And Mins Drive to Highway 410 And Go Station. Don't Miss Out On This Opportunity To Make This Your New Home In This Neighborhood! **EXTRAS** A Lots Of Upgrades (Upgraded Windows, Roof- 2022, Eavestroughs and Downspouts- 2022, AC & Furnace 2022, New Electrical Panel 2025, Paint 2025. (id:50787)
RE/MAX Paramount Realty
104 - 601 Barber Avenue N
North Perth (Listowel), Ontario
Attention Investors,First Time Home Buyers!!Or Is It Time To Downsize? This Well Maintained Beauty Could Be Yours!It Will Go Fast So Hurry!!!Great Area Surrounded By Nature. This Beauty Is Nestled In A Quiet Area Surounded By Established Detatched Homes As Well As New Homes.The Rent For This Type Of Unit Is Projected At $1525.00/Month. Perfect Time Is Now For This Amazing Deal! (id:50787)
Exp Realty
5874 Sidmouth Street
Mississauga (East Credit), Ontario
Beautifully Maintained 3-Bedroom Detached Home With A Fully Finished Basement Apartment, Backing Onto Picturesque Greenspace Park And Playground In The Desirable Heartland Area Of Mississauga. The Main Level Features An Open-Concept Living And Dining Area With Hardwood Floors, And An Upgraded Kitchen With Elongated Cabinetry, Quartz Countertops, A Mosaic & Marble Backsplash, Pot Lights, And Stainless Steel Appliances. The Breakfast Area Walks Out To A Landscaped Backyard With Stunning Sunset Views Overlooking Lush Greenery, Mature Trees, And A Peaceful Park.The Basement Apartment Has A Completely Separate Entrance, A Full Kitchen, A 4-Piece Bathroom, And A BedroomAn Ideal Setup For Rental Income Or Extended Family. The Home Has Been Upgraded With A 200-Amp Electrical Panel And Includes A Rough-In For Two EV Charging Stations In Garage.Located Close To Great Shopping, Top-Rated Schools (Catholic, Public, And Montessori), Places Of Worship, Transit, And The Championship Braeben Golf Course. The Perfect Home For The Perfect Family! (id:50787)
Century 21 Best Sellers Ltd.
1916 - 38 Lee Centre Drive
Toronto (Woburn), Ontario
Well Maintained Luxury Ellipse Condo II! Full Facilities W/Indoor Swimming Pool! Practical 1+1Unit! Open Concept Kitchen W/ Extra Pantries! High Level Unobstructed North View! Oversize Den Can Be 2nd Bedroom W/Door & Closet! Close To Highway 401, Scarborough Town Centre, CentennialCollege, U.T. Scarborough & Other Amenities! (id:50787)
Century 21 Leading Edge Realty Inc.


