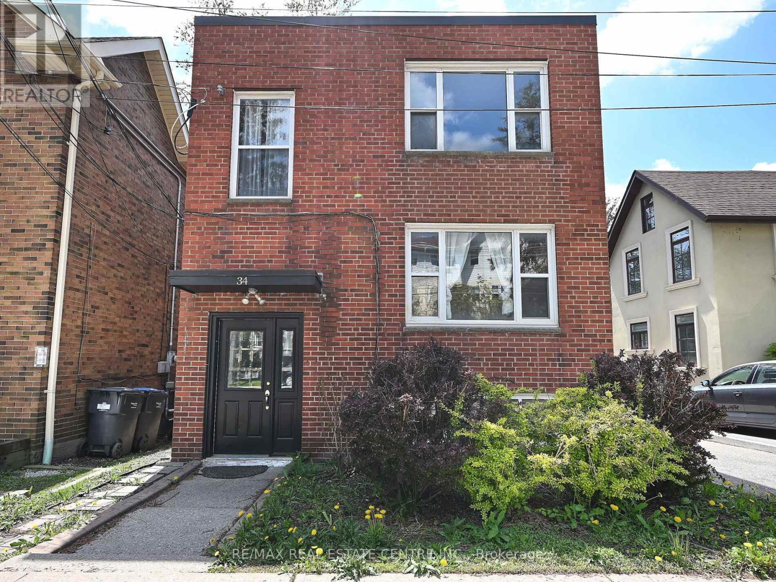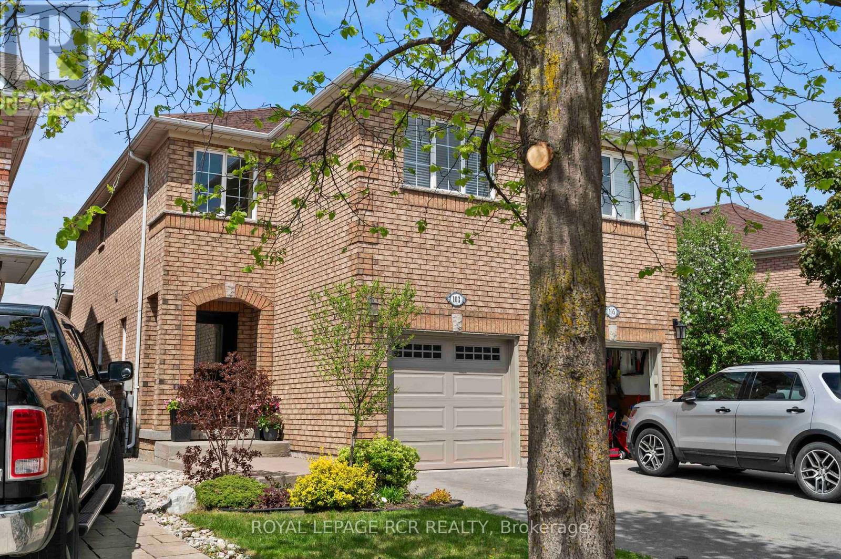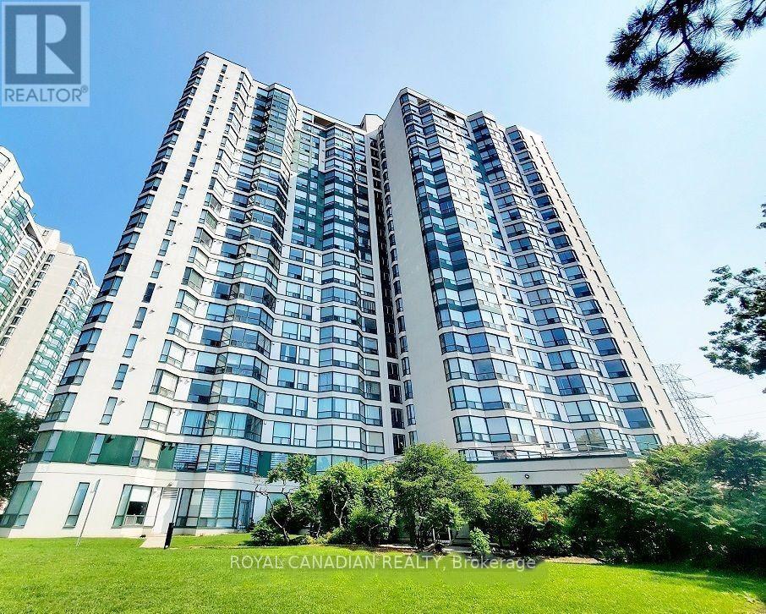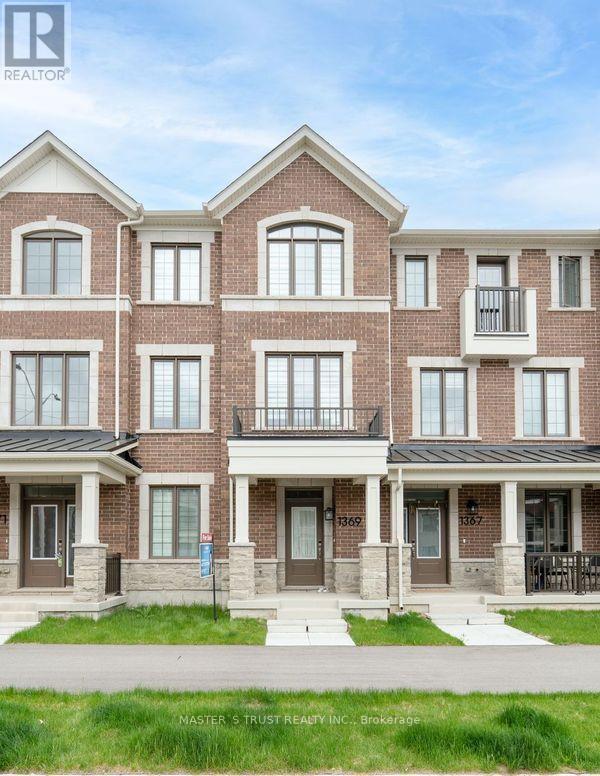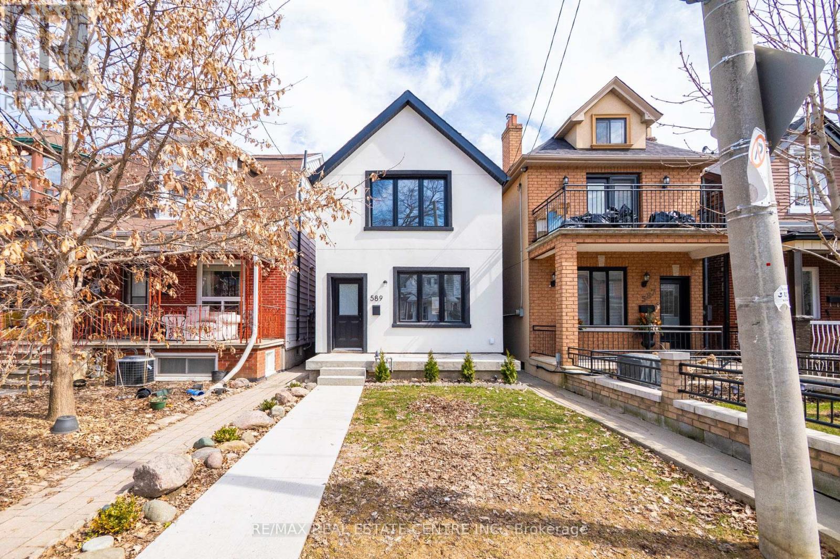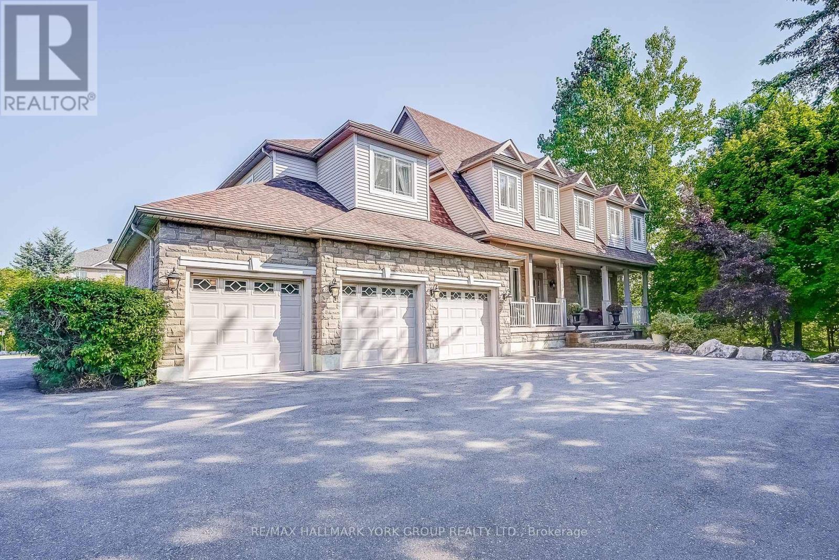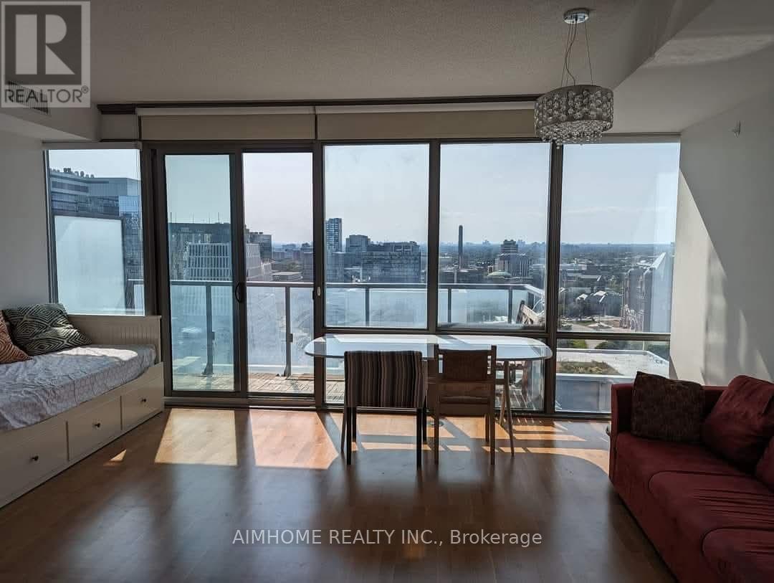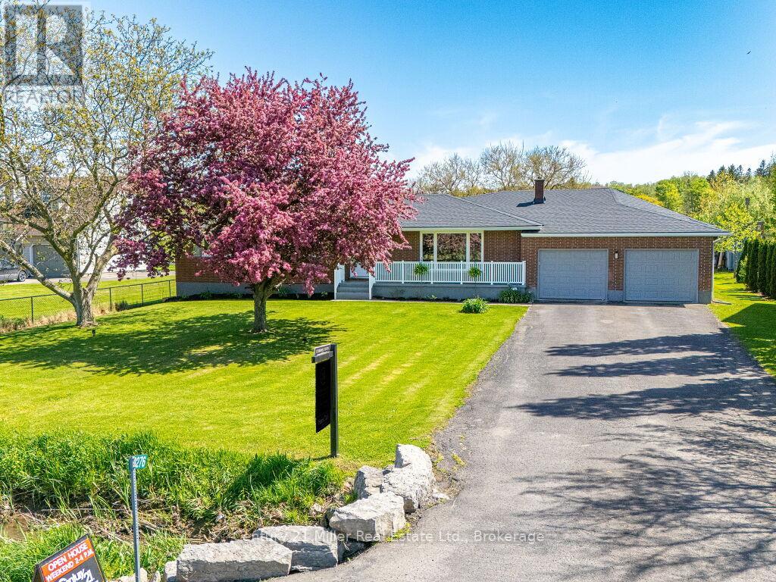1155 Falgarwood Drive
Oakville (Fa Falgarwood), Ontario
So much bigger than it looks! Step into this beautifully transformed home that seamlessly blends style, function, and thoughtful upgrades. Originally purchased five years ago, this property already boasted a stunning primary bedroom retreat addition. Since then, the current owners have taken it to the next level with a fantastic second addition (with permits). Over $300k spent! The main floor now offers a spacious, open-concept layout perfect for modern living and entertaining, combining a bright white kitchen with island, Quartz countertops, and generous living/dining and an additional main floor family room! Walk out from the family room to the private backyard with a freshly done patio with pergola. The fully fenced, pool sized yard, enjoys full afternoon sun and has tons of space for your kids and pets to play. Attractive shed with clean lines add a modern aesthetic & offers extra outdoor storage. Enjoy carpet free living! Strategically placed skylights let in lots of natural light! Convenience is key with the main-floor powder room and laundry, and the newly added double garage provides plenty of parking and storage.The primary ensuite has been upgraded into a luxurious spa like escape featuring a standalone soaker tub, sep double shower & double vanity. The curb appeal offers a modern, contemporary vibe with upgraded front door and garage door. The lower level boasts lookout windows and a fireplace (2023)and a separate den which could be extra space for work or hobbies. Crown moulding, sleek glass railings and pot lights are just some of the details that add to the presentation. Tons of space for your family to gather and grow. Huge crawlspace for extra storage. Iroquois Ridge school district. Walk to elementary schools, shops, restaurants and easy commuter access to 403, 407,QEW, and GO. Surrounded by many parks, trails and mature trees this neighbourhood is super family friendly. (id:50787)
RE/MAX Aboutowne Realty Corp.
137 Meadowhawk Trail
Bradford West Gwillimbury (Bradford), Ontario
Original Owner of this sparkling 4 bed beauty on a premium lot across from park! Finished top to bottom with upgrades and updates galore only unfinished space is the furnace room! **** near 3000 sq ft of all new top end laminate flooring, Large welcoming foyer , 2 pc bath w/ updated vanity, large open dining room with large window, bright open kitchen is a chef's dream w/ extended maple island + extended cabinets, custom bench, top end appliances, eating area has w/o to stunning rear yard and is open to family room w/gas fp, this area is accented with custom b/i cabinets/shelving and large picture windows. ***Main floor laundry w/ garage access totally remodeled, **all new countertops in all baths/kitchen/laundry, upper level has extremely spacious plan , 4 bed and 2x 5pc baths w/ refinished cabinets and upgraded faucets, ensuite has soaker tub and stand up shower w/ new glass door, ***newly finished lower level has rec room, exercise area, bonus office area and rough in large bath which is the only thing you could finish in this home! **Fully fenced rear yard has extensive stone work and custom shed with hydro, absolutely stunning. Large drive w/ double garage and garage door opener, c/air/, **generac full generator 2 yrs new, alarm system (buyer to arrange subscription if being used) ***all new tall baseboards throughout, upgraded mantel on gas FP, master closet has upgraded storage system, all rooms have large space and closets, newer posts and stair treads throughout matching the new flooring, excellent park location close to library and BWG Leisure center, schools and amenities close by. This house is remodeled to show like a new home and you will fall in love with the decor, the lighting, the window coverings and the general condition of everything about this property. Don't delay, book your showing of this showpiece and buy the home you have been dreaming of! (id:50787)
RE/MAX Hallmark Chay Realty
334 - 16 Concord Place
Grimsby (Grimsby Beach), Ontario
Welcome Home!! Perfectly sized 1 bed unit in an amazing location with close proximity to the lake and everything Grimsby Downtown has to offer. A truly modern style is displayed throughout with dark flat cabinets, stainless appliances, elegant bathroom tiles, floor to ceiling windows, 9 foot ceilings, breezy balcony and more! Underground parking spot and locker included. Embrace the Aquazul lifestyle and enjoy amenities like the party room, gym, pool, patio and BBQ's. One year term minimum, tenant pays hydro and cable. (id:50787)
RE/MAX Escarpment Realty Inc.
34 Mississauga Road N
Mississauga (Port Credit), Ontario
Location ! Location ! Location ! Its Now Or Never ! Amazing Investment Opportunity In Sought After Port Credit Awaits! Very Rare Opportunity To Own A Legal Triplex With Profitable Rental Income. 3 Legal Apartments 1-One Bedroom And 2-Two Bedroom Units. Located Within Walking Distance To All the Amenities. Beautiful Port Credit area close to Lakeshore .Very Well Maintained Building, Close To Public Transit & The Port Credit Go Train, Boutique Shops, Restaurants, Cafes, Amazing Nightlife, Waterfront Trails & Scenic Parks! Income. Great investment opportunity for Lease , Air BnB or professional office. Highly Desirable Location Moments Port Credit West Village- Waterfront Community With Vibrant New Retail, Commercial, Office & Green Space. (id:50787)
RE/MAX Real Estate Centre Inc.
103 Grapevine Road
Caledon (Bolton West), Ontario
Welcome to Your New Home in Boltons Sought-After West End! Step into this beautifully maintained 3-bedroom, 3-bathroom semi-detached gem, featuring an inviting open-concept layout perfect for modern living. The spacious main floor seamlessly flows from living to dining and kitchen, ideal for both everyday comfort and entertaining. Enjoy the added space of a fully finished basement, offering endless possibilities whether its a cozy family retreat, home office, or personal gym. Step outside to a newly finished deck, perfect for summer BBQs and relaxing evenings under the stars. Located in a prime Bolton West location, you're just minutes from schools, parks, shops, and all the charm this growing community has to offer. Dont miss this incredible opportunity to make this house your home! (id:50787)
Royal LePage Rcr Realty
1705 - 4460 Tucana Court
Mississauga (Hurontario), Ontario
Welcome to Urban Elegance in the Heart of Mississauga! Experience elevated living in this beautifully updated 2 bedroom + Den, 2-bathroom condo with unobstructed southwest views in the vibrant Mississauga City Centre. This bright and spacious unit offers a renovated interior, including a modern kitchen with a breakfast area, seamlessly flowing into the open-concept living and dining space with stylish upgraded flooring throughout. The versatile den/sunroom is ideal as a home office, reading nook, or third bedroom. The primary bedroom features expansive windows and a generous closet, while the second bedroom includes its own 3-piece en-suite, offering privacy and convenience for guests or family members. Enjoy amenities in this highly sought-after building: 24-hour security & concierge Indoor pool, sauna & gym Tennis & squash courts. Party room, library, guest suites & ample visitor parking. All of this located just steps from Square One, public transit, schools, restaurants, and parks, everything you need right at your doorstep. (id:50787)
Royal Canadian Realty
1369 William Halton Parkway
Oakville (Nw Northwest), Ontario
Primer location In Rural Oakville! Brand New Mattamy Townhouse. This Stunning Freehold Townhouse Offers Luxury Living With Lots Of Conveniences, featuring 4 generously sized bedrooms and 3.5 elegantly designed washrooms. Double Car Garage looking over the pond. Stainless Steel Appliances Grand Center Island. Quartz Countertops. Contemporary Wood Cabinets. Open-Concept Living Area. 9' Ceiling, Very Bright and Sun Filled Living Space. leading to a charming balcony ideal for morning coffee or evening relaxation. Walking Paths, Schools, Parks, Restaurants And Sports Complex. Minutes to Hwy's, Hospital, Public Transit, and Grocery stores. Major Highways 407, QEW, & 401. (id:50787)
Master's Trust Realty Inc.
5 Wildhorse Lane
Brampton (Sandringham-Wellington), Ontario
Spectacular, Bright and Spacious Detached Home with Stone Front & Almost 3200 Sq Ft of Living Space. Open to Above Foyer. Hardwood on Main Floor. Newer Paint. Separate Living & Family Room. Beautiful Open Concept Kitchen with Built-In Appliances, Lots of Cabinets, Breakfast Bar, Eat-In Area and W/O to Backyard. Wood Staircase. No Carpet in the House. 4 Spacious Bedrooms on 2nd Floor. Huge Primary Bedroom with Seating Area, Walk-In Closet & 5 Pc En-suite. 3 Other Big Size Bedrooms. Laundry on Main Floor. Finished Basement with Kitchen, Washroom and 3 Bedrooms. 2 Entrances From Garage Into the House. No Sidewalk. (id:50787)
Newgen Realty Experts
589 St Clarens Avenue
Toronto (Dovercourt-Wallace Emerson-Junction), Ontario
Exquisitely built and fully renovated from top to bottom and inside out, this stunning detached home features a brand-new stucco exterior, a spacious backyard deck, and every single element newly upgraded, including oak wood stairs, windows, doors, and appliances. Inside, high-quality luxury vinyl plank flooring and LED pot lights create a bright, modern ambiance, while the custom chefs kitchen boasts sleek cabinetry and premium finishes, complemented by a dedicated laundry and coffee room. The bathrooms showcase designer tile floors, with a standing glass shower on the second floor and a luxurious soaker tub on the main floor. Every detail has been meticulously curated, making this home truly turnkey. The beautifully landscaped backyard is perfect for entertaining, and a double-car garage adds convenience. Ideally located just minutes from parks, top-rated schools, shopping centers, banks, TTC, GO Station, and major highwaysincluding quick access to downtown and the CN Towerthis home offers an exceptional blend of style, comfort, and connectivity, making it the perfect place for any family to call home. (id:50787)
RE/MAX Real Estate Centre Inc.
Lower - 62 Kaitlin Drive
Richmond Hill (Oak Ridges Lake Wilcox), Ontario
Newly renovated legal walk-up basement suite with modern finishes and new appliances, new flooring,fresh paint,updated kitchen,lighting and fixtures,bright,clean and move in ready, separate entrance, Proper egress, and full compliance with local building codes. Safe quiet neighbourhood, Great Location: Steps To The Lake and Parks, close To Main Roads And All Town Amenities. Basement Tenant is responsible for 35% of utilities cost.One driveway parking spot included. (id:50787)
Jdl Realty Inc.
Lph6 - 60 South Town Centre Boulevard
Markham (Unionville), Ontario
Luxurious 'The Majestic Court' In The Heart Of Markham. Practical Layout W/Split Brs, 9' Ceil Ht Unobstructed View, Open Concept & Wlk-Out To Huge Balcony, Granite Countertop In Kit & Baths, Parking & Locker Incl. Nearby Parks Include Carlton Park, Toogood Park & More. Great Amenities, Gym/Ex Rm, Indoor Pool, Concierge & Guest Suites. Wlk Dis To Shops, Res & Viva. Easy Access To 404/407. (id:50787)
Homelife New World Realty Inc.
308 - 15 Stollery Pond Crescent
Markham (Devil's Elbow), Ontario
Inspired Luxury Condo At Angus Glen. This 9 'Ceiling One Bedroom + One Den With 1 1/2 Bath Garden Suite. Upgraded Gorgeous Hardwood Floors, Bright &Spacious, Super Amenities, Gym, Yoga, Sauna, Outdoor Pool Whirlpool, Guest Suites. Quite Neighborhood, Next To Angus Glen Golf Field And Close To Community Center (id:50787)
Homelife Golconda Realty Inc.
17 Duncton Wood Crescent
Aurora (Hills Of St Andrew), Ontario
Rare Find - Main Floor Primary Bedroom! Beautiful Home on Private 1/2 Acre Lot in Brentwood Estates, 2 Minutes To St Andrew's College & St Anne's School. Freshly Painted! Approx. 5500sf Of Living Space! Oversized Chef's Kitchen Features Large Island With Custom Copper Counter, Wine Rack, Breakfast Bar! 2-Storey Great Room With Floor-To-Ceiling Fireplace, Dining Room & Office With Coffered Ceilings. Beautiful Main Floor Primary Bedroom Overlooking Yard Has Sitting Area, His & Her Closets, 5 Piece Ensuite! 3 Additional Spacious Bedrooms & 2 Full Baths Upstairs. Finished Walk-Out Basement Features High Ceilings, Large Rec/Games Room, 4 Piece Bath, Bright Bedroom (Currently Used As Gym) With Above Grade Windows & Huge Walk-In Closet. Private Yard Features Salt-Water Pool, Hot Tub, Large Patio & Custom Cedar Gazebo With Stand-Up Drinks Bar, Composite Deck Off Kitchen, Extensive Mature Landscaping & Stonework, Large Grass Play Area! Elevation Allows Direct Yard Access From Both Main Floor & Basement! Private Laneway Access To Driveway! (id:50787)
RE/MAX Hallmark York Group Realty Ltd.
39 - 221 Ormond Drive
Oshawa (Samac), Ontario
Outstanding Value In This Beautiful End Unit With 4 Bedrooms Townhome Located In Quiet Complex Close To Shopping, Schools And Parks. This 4 Bedroom Beauty Is The Perfect Family Home With Something For Everyone. Renovated Eat-In-Family Sized Kitchen Features Stainless Steel Appliances, Built In Dishwasher. Pot Lights, Backsplash And Loads Of Natural Lighting. The Separate Dining Room Is Ideal For Entertaining. Large, Sunny Living Room Is Where Memories Are Made. Generous Bedroom Sizes. Ground Floor Features 2 Pc Bath, Garage Access, Storage, And Rec Room And Walk Out To The Private Oversized Deck Surrounded By Beautiful Garden. Close To 401& 407 As Well As Shopping And SchoolsThis One Sparkles! (id:50787)
Homelife/vision Realty Inc.
119 Heale Avenue
Toronto (Birchcliffe-Cliffside), Ontario
A Diamond in your reach, Attention: Builders, Investors, Renovators, Build your dream home of 3400sf on a spacious solid lot with room for a huge home in a desirable location with ready approved permit, Or renovate to your own taste, Need TLC , Fixer-upper, Fantastic approximate 40X125 ft lot, beautiful family neighborhood. absolutely dream location, mins to GO station, TTC, School, Doctors, Pharmacy, plazas, groceries, etc., etc. Drawings attached for your reference only. (id:50787)
Century 21 Titans Realty Inc.
Sph12 - 1 Edgewater Drive
Toronto (Waterfront Communities), Ontario
Discover luxurious waterfront living in this stunning 2,608 sqft condo featuring sweeping panoramic southern and western exposures, offering breathtaking views of Lake Ontario. The expansive terrace serves as your private retreat, ideal for outdoor entertaining with multiple walkouts, a built-in BBQ hookup, a water bibb on the terrace, and three additional balconies to relax and enjoy the scenery. Purchased as a model suite from Tridel, this unit has been extensively renovated with over $200,000 in upgrades. Inside, you'll find an in-suite elevator, state-of-the-art 3D Wi-Fi surround sound speakers, a 75-inch Samsung TV, full-sized high-end appliances, premium gas range, beautiful wood floors, and remote-controlled electronic blinds with blackout blinds in the master bedroom. The two-and-a-half kitchen features two dishwashers upstairs and one downstairs. Cozy up by the fireplace or entertain in style in your fully equipped kitchen, which includes a built-in wine fridge, and walk-in laundry for added convenience. Three prime parking spots located directly beside the elevator, along with a spacious storage locker, make living here effortless. Situated in Aquavista, a prestigious Hines master-planned community right on the water's edge, this residence offers unbeatable access to Sugar Beach, the Distillery District, St. Lawrence Market, Sherbourne Common, the Ferry Terminal, Union Station, grocery stores downstairs, and beyond.This is truly a one-of-a-kind residence, combining luxurious upgrades, spectacular views, and an unbeatable location your dream waterfront home awaits! (id:50787)
Property.ca Inc.
2001 - 832 Bay Street
Toronto (Bay Street Corridor), Ontario
FURNISHED; Include water, hydro, internet, AC & heat; Near UofT St George Campus; Walking distance to two subway stations, restaurants, Eaton's Centre and Financial District. Open to international students. (id:50787)
Aimhome Realty Inc.
3107 - 33 Singer Court
Toronto (Bayview Village), Ontario
Laminate Floor. Large Open Concept With Unobstructed West View 1+1Study On High Floor. Bedroom And Living Room Both Walk To Huge Balcony. 9 Ft. Ceiling. 1 Parking In Included. Huge Granite Counter Top. Close To Subway, Shopping Centre And Major Hwys. (id:50787)
Homelife New World Realty Inc.
136 Oakhampton Trail
Glanbrook, Ontario
WELCOME TO GARTH TRAILS! WHERE THE LIVING IS EASY! This lovingly renovated and beautifully upgraded, carpet-free, semi-detached condo is located in a very desirable cul-de-sac! Super quiet and very private. One of a very few semi-detached units available in Garth Trails. Super sharp, with luxury vinyl flooring, quartz counters, upgraded lighting, top quality appliances, gas fireplace, gorgeous upgraded, open concept, chef's kitchen and solid stairs with iron spindles leading to a beautiful loft retreat with another bedroom and a stunning ensuite privilege bathroom. You'll love the efficient main floor laundry room with newer front load washer and dryer, and inside entry from the attached garage. The basement is finished with cozy rec room, another den/ craft room and 3 piece bathroom, all with low maintenance laminate flooring. There is tons of storage space in the basement. Enjoy your morning coffee or your afternoon glass of wine under the hard cover gazebo on the good-sized deck, with east exposure and mature trees behind. This will be your Happy Place! You're just steps to the spectacular residents' clubhouse where you'll enjoy many great amenities in this friendly, active adult-lifestyle community. There is an indoor pool, sauna, whirlpool, gym, games and craft rooms, a library, grand ball room, tennis/pickleball court, bocce and shuffle board courts. Take a stroll through the private, lush parkland with pond and enjoy the wildlife the park has to offer. This is turn-key living at its best in Garth Trails! (id:50787)
RE/MAX Escarpment Realty Inc.
3276 Tallman Drive
Lincoln (Lincoln-Jordan/vineland), Ontario
You have found your home! Rarely does a property this special hit the market. This deceptively large, updated 4+1 bedroom bungalow sits on over one acre of land and is located on a quiet Cul de sac street with orchards and farms. Enjoy a private backyard oasis with no rear neighbours. Gather with friends and family on the gazebo with TV.A bright main floor features a generous living room with an electric fireplace, a cottage-inspired Huge kitchen with SS Appliances and dining room with patio doors leading to an elevated deck with a heated pool. Rounding out the main floor are Four bedrooms and 1-1 bathroom and laundry room. The primary bedroom is a new addition that includes a 3-piece primary ensuite and walk out to pool and deck. The lower level was designed for entertaining with a giant family room complete with an office and new laminate floor. Layout flexibility abounds as you explore the rest of the lower level with an additional bedroom, 3-piece bath, room for a gym or play space. This home has plenty of storage throughout This acre-plus lot offers greenspace, mature fruit trees providing a feeling of seclusion and privacy. Parking for ten cars, with proximity to great schools, dining, shopping and the QEW you cannot ask for more. CLICK ON MULTIMEDIA for video tour, drone photos and floor plan. (id:50787)
Century 21 Miller Real Estate Ltd.
66 Baker Street
Thorold (Thorold Downtown), Ontario
Brand New spacious 4-Bedroom Townhouse for Rent in Thorold offering unmatched convenience!Be the first to live in this stunning, brand-new, never-lived-in 2-storey home. Situated in the heart of Thorold, this 4-bedroom, 3-bathroom townhouse is perfect for families, professionals, andstudents. Modern Kitchen with quartz countertops Elegant hardwood stairs and oversized basement window Laundry on the 2nd floor for ultimate convenience Private backyard great for kids! Master ensuite with pot-lit shower An unfinished basement providing additional storage Prime Location Minutes to Hwy 406 & QEW, shopping, daycare, hospitals and much more Main Attractions Brock University 7 min Outlet Collection at Niagara 10min Niagara University 20min Niagara Falls 13min South Niagara Hospital (Ontarios newest hospital underway) 17minLocated in a family-friendly neighborhood, this is anopportunity to rent a spacious, upgraded home that offers both comfort and connectivity.All brand-new appliances will be installed before leasing, ensuring a hassle-free move-in experience. Builder to finish driveway & PDI repairs. Tenant to set up utilities. Dont miss out book your showing today! (id:50787)
Ipro Realty Ltd.
5 - 440 Wellington Street E
Wellington North (Mount Forest), Ontario
Brand New & Beautifully Appointed & Ready to Lease! This stylish 2-bedroom, 2-bath stacked condo offers modern, low-maintenance living in a prime location. The full kitchen features stainless steel appliances, ample cabinetry, and convenient counter seating - perfect for casual dining or entertaining. The cozy living area is highlighted by a fireplace with a sleek vertical shiplap surround, and the private balcony is the perfect spot to enjoy your morning coffee. The spacious primary suite includes a beautiful 3-piece ensuite with a glass shower and a walk-through closet for added convenience. The second bedroom offers flexible space for guests or a home office, with easy access to the main 4-piece bath. You'll also appreciate in-suite laundry, one designated parking spot, and the comfort of brand-new construction. Just a short walk to the park and splash pad - this home is ideal for young families, professionals, or anyone looking for carefree condo living! (id:50787)
RE/MAX Icon Realty
41 Vancho Crescent
Toronto (Edenbridge-Humber Valley), Ontario
From the Cul-De-Sac Shaped Street, Enter The Grand Foyer With An Opulent Circular Staircase That Draws Your Head Upward to the 2nd Floor. Your Eyes Will Quickly Veer To the Right Because the POOL Views At the Back Will Take Your Breath Away. The Backyard Widens at Midway to An Astounding 80 Feet On This Very Substantial Irregular Lot. Every Room Is Generous in Size and Thoughtfully Laid Out. Some Kitchen Appliances were replaced in 2023. The Huge Solarium Is a Gathering Place to Eat, Do Yoga. It's Bright and Cheerful Even On Cloudy Days. Fireplace Insert and Built-ins In the Family Room Exude True Craftsmanship. The Formal Living Room Opens Up to the Dining Room For Easy Entertaining Providing a Second Walk Out to the Backyard. Laundry/Washroom and Easy Garage Access Off of Entry Door Completes the Main Level. The 4 Bedrooms Upstairs And 2 Washrooms Are Spacious and Encircle the Hallway. The Primary Bedroom Door Is Tucked Away from the Other Bedrooms. The Stylish Accent Wall Modernizes the Room. Spa Like Ensuite Bathroom Has Double Sinks, Tub & Shower and Adjoins the Walk In Closet. The High Basement Is An Entertainers Dream With Pool Table, Sitting Area, Wood Burning Fireplace, And Bar Area. It Can Easily be Cornered Off for A 5th Bedroom. The 4th Washroom Has Been Recently Renovated with Double Shower. The Outside Space Includes an Unexpected Grassy Side Yard on the West Side of the Home and A Back Yard Where the POOL and Cabana at the Rear make a Statement. No Homes Look Onto the Pool, Giving You the Privacy You Desire. The Landscaped Gardens, Flower Beds, Provide that Special Factor. EXTRAS: New Roof Shingles 2023. Recent Upgrades Include: Pool Heater, Stonework & Patching, New Pool Cover, Landscaping, Sprinkler, Garage Door Opener, Painting. LOCATION: Walking distance to Highly Rated Richview Collegiate, TTC bus to Bloor St. HWY, Airport, St Georges Golf Course. One of Toronto's most Luxurious Neighbourhoods. (id:50787)
Royal LePage West Realty Group Ltd.
510 - 335 Webb Drive
Mississauga (City Centre), Ontario
Welcome To Urban Sophistication At 335 Webb Drive, Mississauga! This 2-Bedroom, 2-Bath Condo Offers A Perfect Blend Of Comfort And Style In The Heart Of The City. The Spacious Layout Features A Sun-Filled Living area and the dining off of the kitchen. The Modern Kitchen Boasts Sleek Finishes And Ample Storage, Seamlessly Flowing Into The Open-Concept Living And Dining Area, Ideal For Entertaining Or Cozy Nights In. The Primary Bedroom Includes An Ensuite Bathroom, Providing A Private Retreat, While The Second Bedroom Is Perfect For Guests Or Family. Enjoy A Host Of Amenities, Including A Fitness Center, Indoor Pool, And 24-Hour Concierge. Steps From Square One Shopping Centre, Dining, And Entertainment, With Easy Access To Transit And Major Highways. Experience Convenience, Luxury, And Lifestyle In One Of Mississauga's Most Sought after Addresses. (id:50787)
Century 21 Property Zone Realty Inc.




