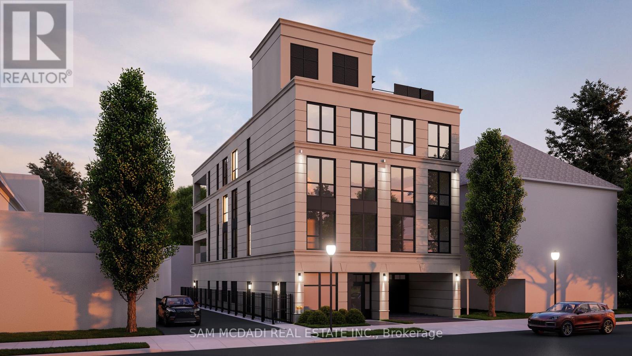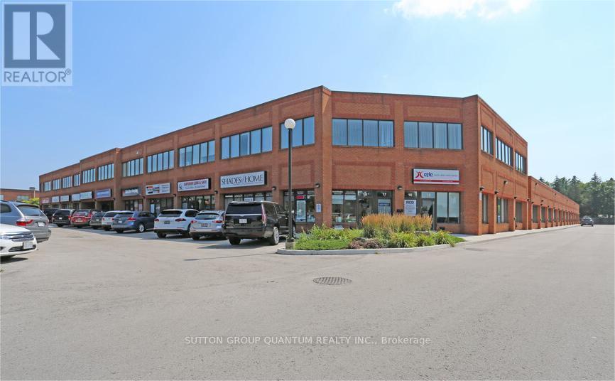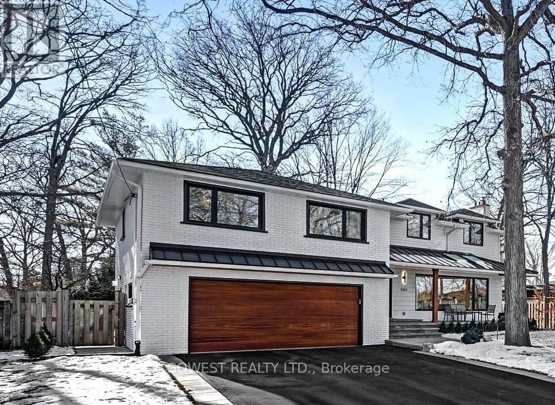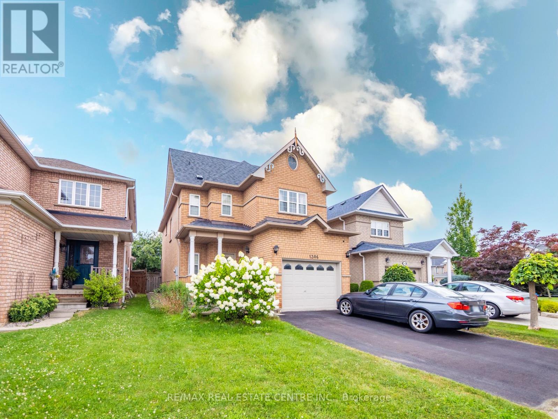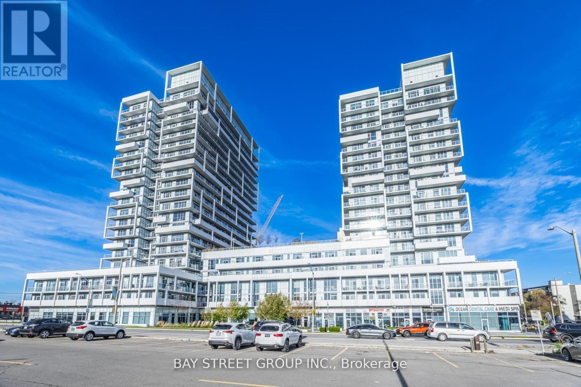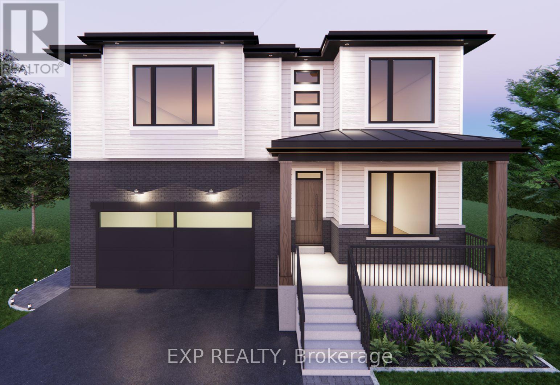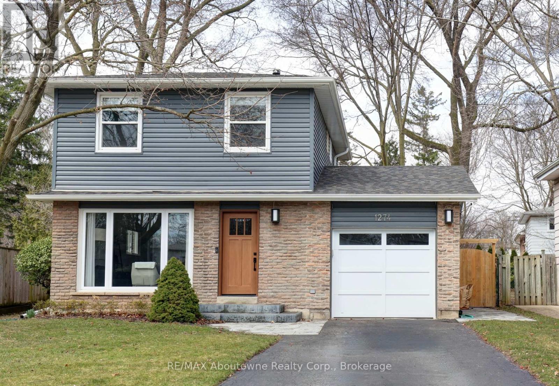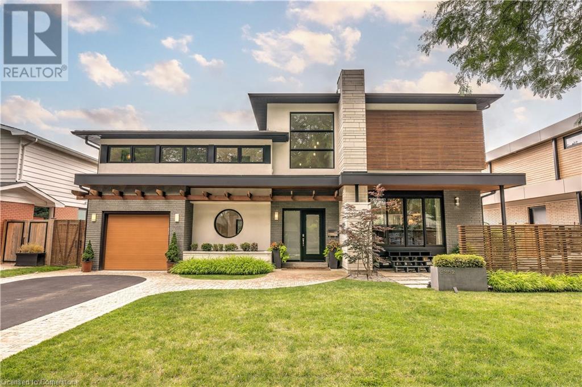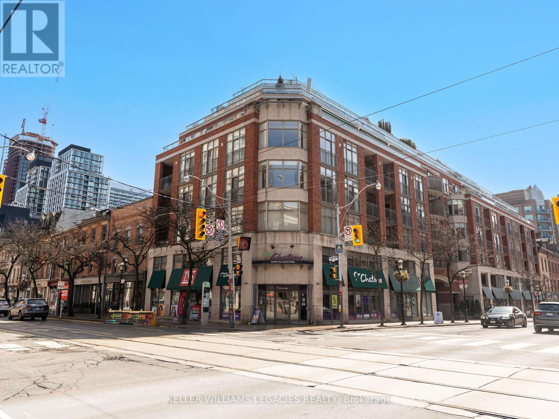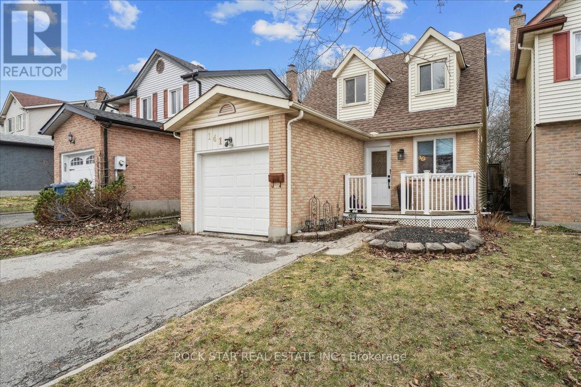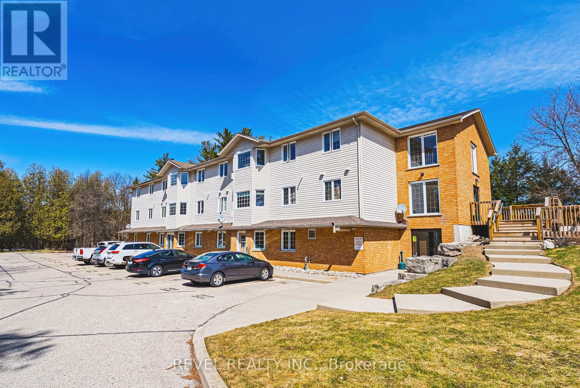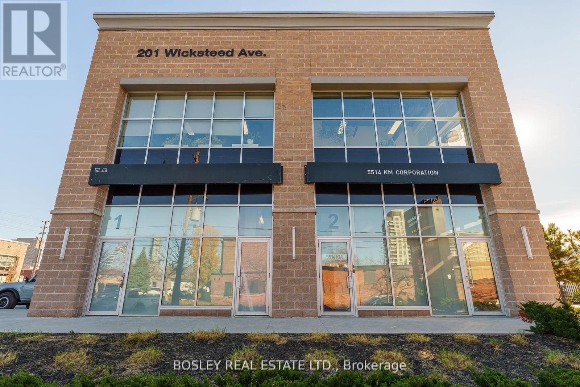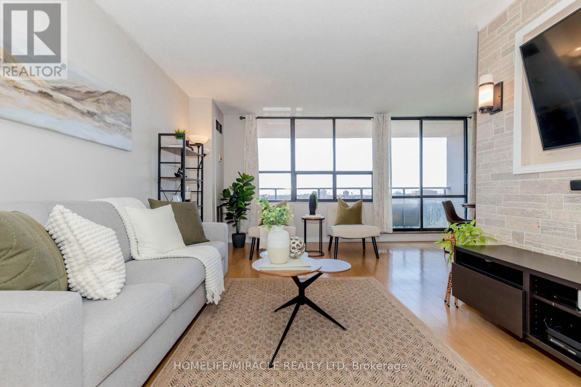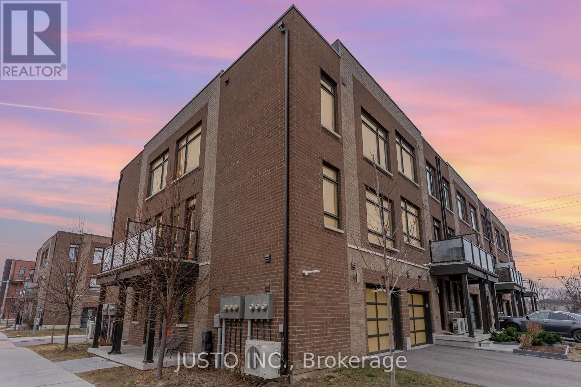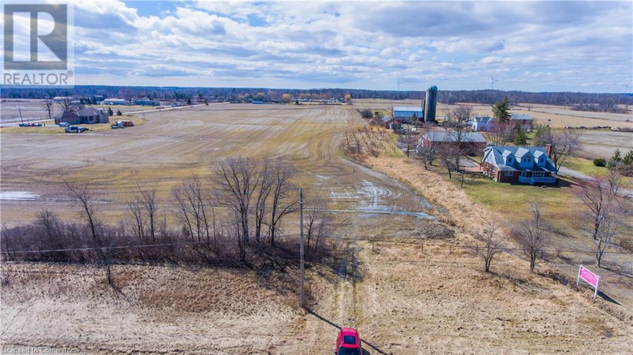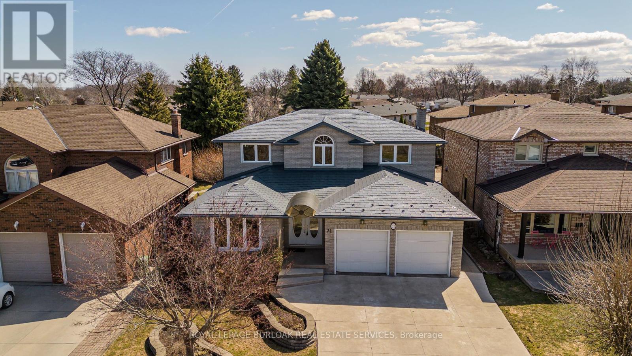993 Whewell Trail
Milton (Wi Willmott), Ontario
This astonishing home is located in Milton where homes are sorted on high demand. Fully renovated with 9Ft Ceiling, Hardwood on the Ground Floor, New floor installed on the 2nd. Many Upgrades include fresh paint, new pot lights, new window coverings, Kitchen w/large Pantry, Master with a W/I Closet & Ensuite Bath, Huge size Media room on the 2nd floor which is currently used for day care. Currently the Basement is rented out and the tenant is willing to stay! Walking distance to Schools, Parks, Transit & Shopping Area. This home is a GEM! Don't miss out on this excellent opportunity! Must check the location and visit this home! You will not be disappointed!!! (id:50787)
Pontis Realty Inc.
138 Dunn Street
Oakville (Oo Old Oakville), Ontario
Welcome to 138 Dunn St, an exclusive parcel of land offering the opportunity to build a luxury boutique condominium nestled in the heart of Downtown Oakville, where modern elegance meets historic charm. Intimate design plans available by Hicks Design Studios, which propose an intimate building featuring 3 expansive units with an impressive 3,214 sq ft interior complimented by a private 421 sq ft balcony. With only 1 unit per floor, residents enjoy the ultimate in privacy, sophistication, and seamless indoor-outdoor living. An amazing opportunity for investors looking for their next luxury build. Additionally, Downtown Oakville offers an unparalleled lifestyle, with residents leisurely tracking strolls to the Oakville Marina where you can dock your boat and enjoy lakeside views from one of the many waterfront parks. Explore Oakville's lakeshore parks, ideal for morning jogs or sunset walks, or spend your day shopping at the charming boutiques and high-end shops that line the downtown streets. Dining options abound, with an array of gourmet restaurants, trendy cafes, and fine dining establishments just steps away. With the perfect blend of proposed luxury living and convenience, this lot provides an extraordinary opportunity for future residents to experience the best of Oakville's sophisticated lifestyle. **Seller is amendable to a VTB** (id:50787)
Sam Mcdadi Real Estate Inc.
17 - 1200 Speers Road
Oakville (Br Bronte), Ontario
Modern Second Floor Professional Office with Private Entrance and Direct Speers Road Exposure. A very Bright Unit with many Windows allowing for lots of natural Light.. Featuring a Large Executive Office/Boardroom plus large Open area/Bullpen. Sit down Kitchen with Hot and Cold Water. and 2 Pc Washroom. Finished with Laminate Flooring and Neutral Paint Colours. Excellent on site Parking for Staff and Customers. (id:50787)
Sutton Group Quantum Realty Inc.
15 - 2496 Post Road
Oakville (Ro River Oaks), Ontario
Rare, pond facing unit! Meticulously kept executive townhouse located in prestigious Oakville. 2 bedroom model unit with a great layout. Rare premium lot with breathtaking view of tranquil ponds, lush greenery and walk ways. Open concept Kitchen includes quartz counter-tops, S/S appliances & a beautiful breakfast bar overlooking sun-filled Dining Room, Combined Living with a walk-out to balcony. Gas BBQ line inst. Close to all major amenities. (id:50787)
Ipro Realty Ltd.
414 Cavanagh Lane
Milton (Wi Willmott), Ontario
Welcome to 414 Cavanagh Lane! As you step inside, you're immediately welcomed by gleaming dark hardwood floors that flow throughout the main level, complemented by elegant dark oak stairs and stunning Spanish-style arches that add character to every room. This spacious home boasts 4 bedrooms and 3 bathrooms. The expansive family and dining areas are flooded with natural light from large, oversized windows, creating a bright and inviting atmosphere. Enjoy breathtaking views of the serene ravine and pond with no rear neighbors. The chef's kitchen is a true highlight, offering plenty of space for cooking and entertaining, complete with a bar seating area and a cozy breakfast nook with direct access to the deck. Upstairs, you'll find 4 generously sized bedrooms, including a primary suite with double doors, upgraded broadloom, large windows, and a 4-piece ensuite bathroom with a luxurious walk-in closet. The three additional bedrooms also feature upgraded broadloom and large windows, with a beautifully upgraded 3-piece bathroom featuring granite countertops. Make This Home Yours Today!!! (id:50787)
Pontis Realty Inc.
1310 Greenridge Circle
Oakville (Ga Glen Abbey), Ontario
Welcome to Oakville's classy and mature Glen Abbey Community. This location offers quick access to the 407 Hwy to the North and QEW Hwy 2 minutes to the South This home is located on a quiet side street, is approximately 4500+ sq. ft. of living space. This amazing property offers a royal entrance, separate lining and dining room. The fully renovated kitchen(2023), featuring quartz countertops, upgraded cabinetry, stainless steel appliances(2023), and large island, is a welcoming space for everything from morning coffee to casual dining. Just off the kitchen is the family room, am inviting ambiance for relaxation or entertaining. Upstairs, four generous bedrooms await, with a large primary suite, walk-in closet, custom closet and a luxurious five-piece ensuite, equipped with double sinks and a luxurious soaker tub. The professionally finished basement elevates the homes versatility, offering a bar, sprawling recreation room with an electric fireplace and projector system makes it ideal for family gatherings, 2 bedrooms, den and stylish four-piece bathroom makes it perfect for entertaining or multi-generational living. Beautiful professional landscaped backyard oasis with 34ft* 18 ft salt water pool(new heater 2022) and Backyard bar/cabana and shed is perfect for fun and/or relaxation. The community offers one of the best schools, public transit and walking trails. (id:50787)
Homelife Maple Leaf Realty Ltd.
554 Swann Drive
Oakville (Wo West), Ontario
Welcome to 554 Swann Drive, a gorgeous, beautifully renovated contemporary home ideal for family living. Nestled on a quiet tree-lined street with direct backyard access to Seabrook Park, the home is close to Oakville GO, the QEW, and the Lake. The home features a large, open living space, a new custom kitchen, and a large dining room. The kitchen flows into a spacious, bright family room with a fireplace and sliders to a private backyard with a patio. The bedroom level consists of three large bedrooms, one of which could be considered a second primary bedroom with its own ensuite bathroom and walk-in closet. You will love the spacious, private upper-level primary retreat, which features a sitting area, walk-in closet, and spa-like ensuite bathroom. Conveniently located on the upper level is a beautiful and spacious laundry room. The newly landscaped home features a large covered front porch, a new driveway and back patio and a renovated basement with a rec room and den (that could be a 5th bedroom), fireplace and a full bathroom. This multi-level family home is comprised of around 3,000 square feet of finished space including a full double-car garage with direct access to the home and lots of storage. The house looks absolutely amazing! Must be seen to be appreciated. **EXTRAS** Central Vacuum R/I (id:50787)
Gowest Realty Ltd.
140 Wilder Drive
Oakville (Sw Southwest), Ontario
Discover Your Private Oasis In This Stunning 5-Bedroom Lakefront Home With Breathtaking Views Of Lake Ontario From Nearly Every Window! This Exceptional Property Offers A Perfect Blend Of Elegance, Comfort, And Entertainment, Featuring A Spacious Living Room, Family Room, And Dining Room --- Ideal For Hosting And Creating Unforgettable Memories. Enjoy Exclusive Amenities, Including A Treehouse, A Beautifully Landscaped Backyard, And A Recreation Room For Ultimate Relaxation And Fun. Prime Location Close To Grocery Stores, Shopping Malls, Libraries, Coronation Park, Appleby College, And Scenic Hiking Trails. Just 5 Minutes To The GO Train Station, 35 Minutes To Downtown Toronto, And 50 Minutes To Niagara Falls. Fully Furnished And Move-In Ready --- Experience Luxury Lakefront Living Today! (id:50787)
RE/MAX Condos Plus Corporation
3118 Perkins Way
Oakville (Jm Joshua Meadows), Ontario
Brand New Spacious & Modern 3-Story Townhome for Lease!Welcome to this stunning 4-bedroom, 4-bathroom townhome, offering the perfect blend of comfort and convenience. Located in a prime neighborhood, this beautifully designed 3-story home features an open-concept living space, with 10 fee high celing, a dedicated home office, and a double-car garage for ample parking and storage. Enjoy a gourmet kitchen with stainless steel appliances, elegant countertops, and a large islandideal for entertaining. The primary suite boasts a luxurious ensuite bathroom and a spacious walk-in closet. Additional bedrooms are generously sized with 12 feet celing, perfect for family, guests, or extra workspace. Close to top-rated schools, shopping, dining, and major highways, this townhome is a rare find! Don't miss out on this exceptional leasing opportunity. Schedule your showing today! (id:50787)
RE/MAX Gold Realty Inc.
1306 Sandpiper Road
Oakville (Wt West Oak Trails), Ontario
Welcome to the Highly Desirable West Oak Trails Neighborhood One of the Best Communities in Oakville! Nestled in one of Oakvilles most sought-after neighborhoods, the West Oak Trails community offers an exceptional living experience, combining tranquility with access to key amenities. This impeccably maintained 3-bedroom, 2.5-bathroom home with a finished basement is the perfect example of modern comfort and style. The open-concept family room boasts 16-foot high ceilings, flooding the space with natural light, creating a bright and airy atmosphere. Enjoy the warmth of a gas fireplace in the family room, ideal for relaxing and unwinding after a long day. Modern Kitchen Featuring a large island with plenty of counter space, the kitchen overlooks the family room, making it an ideal space for family gatherings and entertaining. The home also offers an elegant formal dining room, perfect for hosting dinner parties and family meals. The family room leads to a deck and private backyard, perfect for outdoor entertaining, family activities, or peaceful relaxation. A large open-concept finished basement provides ample space for recreation and storage, offering endless possibilities for customization. The home is close to the QEW, 403, and 407 highways, ensuring quick and easy access to all parts of the city and beyond. This neighborhood is near highly-rated schools, ensuring excellent educational opportunities for children. Oakville Trafalgar Memorial Hospital and local recreation centers are just a short drive away, Enjoy proximity to local shopping centers, restaurants, and essential amenities, making everyday life convenient and accessible. Just a short walk from local libraries, providing quiet spaces for study and community events. This spacious 3-bedroom home is perfect for first-time buyers, downsizers, or small families, offering ample space and a prime location within the highly desirable West Oak Trails community. Show with confidence!!!! (id:50787)
RE/MAX Real Estate Centre Inc.
138 Cavendish Court
Oakville (Mo Morrison), Ontario
Meticulously renovated home nestled on a serene 0.42-acre lot at the end of a quiet court, this home offers a harmonious blend of timeless elegance and family-friendly comfort. Boasting 4+1 bedrooms, a 3-car garage, and nearly 4,500 sf of beautifully finished living space, this property is a rare find in the highly sought-after Morrison area. The bright and spacious open-concept main floor features natural oak flooring and abundant natural light. A chefs dream, the kitchen is equipped with a massive quartz island, Wolf/Sub-Zero appliances, and custom cabinetry, perfect for hosting or everyday living. The adjacent family room, with near wall-to-wall windows and a cozy window bench, overlooks the lush, professionally landscaped backyard. Entertain effortlessly in the large living and dining areas, or retreat to the private home office. A stylish powder room and mudroom complete the main level. Upstairs, the oversized master suite offers a peaceful escape with a luxurious 5-piece ensuite and spacious walk-in closet. Three additional bedrooms and two renovated bathrooms provide plenty of space for family or guests. The fully finished lower level is designed for versatility, with a 5th bedroom, 3-piece bathroom, recreation/media room, and a fitness area. Outside, unwind in your private backyard oasis featuring a newly completed concrete lounge pool, spa, and extensive landscaping framed by mature trees your personal Muskoka escape in the city. Located just steps from the lake, scenic parks, and top-rated schools like Maple Grove PS and OTHS, this home is also minutes from downtown Oakville, the Go Train, and major highways, offering an unparalleled lifestyle of convenience and elegance. Experience this one-of-a-kind home. (id:50787)
RE/MAX Hallmark Alliance Realty
610 - 102 Grovewood Common Circle
Oakville (Go Glenorchy), Ontario
Bright and airy 2-bedroom, 2-bathroom boutique condo in the sought-after North Oakville neighborhood! This penthouse boasts soaring 10' ceilings, extended white kitchen cabinetry for added storage, stainless steel appliances, quartz countertops, and a spacious undermount sink. Featuring stylish vinyl flooring throughout, the functional split-bedroom layout ensures optimal privacy. The primary bedroom includes a walk-in closet and an ensuite with a shower, while the second generously sized bedroom offers a large closet and a 4-piece bath with a tub. Conveniently located near the GO station, QEW, 403, and Oakville Hospital. (id:50787)
Sutton Group Realty Systems Inc.
610 - 102 Grovewood Common Circle
Oakville (Go Glenorchy), Ontario
Bright and airy 2-bedroom, 2-bathroom boutique condo in the sought-after North Oakville neighborhood! This penthouse boasts soaring 10' ceilings, extended white kitchen cabinetry for added storage, stainless steel appliances, quartz countertops, and a spacious undermount sink. Featuring stylish vinyl flooring throughout, the functional split-bedroom layout ensures optimal privacy. The primary bedroom includes a walk-in closet and an ensuite with a shower, while the second generously sized bedroom offers a large closet and a 4-piece bath with a tub. Conveniently located near the GO station, QEW, 403, and Oakville Hospital. (id:50787)
Sutton Group Realty Systems Inc.
1201 - 55 Speers Road
Oakville (Qe Queen Elizabeth), Ontario
This Hugely Popular Condo Is Located In Kerr St Village, Restaurants, Coffee Shops, Stores, Lakefront , Downtown Oakville And Go Train All On Your Doorstep, Walk-Out To Large 21' Balcony, 9' Ceilings, Modern Kitchen With Granite Counters And SS Appliances, Spacious Bedroom W/2nd W-O To Balcony, Four-Piece Bathroom Plus Large Den w/Professional Completed Hanging Partition, Engineered Hardwood Flooring. Easy Drive Into Underground Parking Space In An Area More Private Than Most. The First-Class Amenities Include 24-Hour Concierge, Games & Media Rooms, Party/Meeting Room, Fully-Equipped Gym, Indoor Pool, Sauna, Yoga And Pilates Studio, Rooftop Deck/Garden With Barbecues, Guest Suites, Car Wash & Visitor Parking, Pet Friendly Building (id:50787)
Bay Street Group Inc.
65 Gateway Drive
Barrie (0 East), Ontario
In Hewitts Creek, so sought and grand, A stunning new build will proudly stand. With 2715 feet to roam, Four spacious beds to call your home. Three baths and a half, all pristine, In Barrie's south, a sight serene. Modern luxury meets the day, Convenience just steps away. Shop with ease, the stations near, Parks and waterfront to cheer. Suburban calm with urban flair, A perfect blend beyond compare. Open concept, grand and wide, High-end finishes gleam inside. For family life or guests to stay, This homes the stage for joys display. Don't let this chance slip through your hands, Claim this beauty where life expands ;) (id:50787)
Exp Realty
310 - 300 Essa Road
Barrie (0 West), Ontario
Welcome to the Gallery Condominiums! Highly sought-after Corner units 1,244 sq ft, This 3 bedroom, 2 bath Open Concept unit with In-Suite Laundry comes with highly desirable 2 Parking Spaces and large locker.Kitchen is equipped with Stainless Steel Appliances including built-in Microwave with Exhaust Vent. Quartz Counter tops, Pantry, Pot/Pan Drawers & Stylish Pendant Lighting Over a Large Island with Additional Storage. Walk out from your Living area to a large Covered Quiet Balcony where BBQ's are allowed & enjoy a Private Peaceful Tree Top View. Generously sized Primary Bedroom, Oversized Windows, Closet Organizer with Bright Large 4 Piece En-suite with Hunter Douglas Blinds. Ample Closet Space with Over sized Windows in each of the other Two Bedrooms. This Property is Ideal for those looking to Downsize or Embrace a Low-Maintenance Lifestyle, or for a small family. Just steps from your door, explore the 14-acre forested park, ideal for a serene hike with your pet. Easy access to Hwy 400 for Commuting. **EXTRAS** 2 Parking spots 1 underground 1 Surface and large locker. (id:50787)
Sage Real Estate Limited
60 Gemini Drive
Barrie (0 East), Ontario
Brand New Detached Home With Unique Floor plan. Spanning 3155 Sq. Ft, above ground. Featuring 5 Bedrooms with possibility of 6, One main floor bedroom with private full bathroom perfect for in-laws or anyone with limited mobility. 2nd Floor Features 4 large bedrooms and Den that can be converted to a 6th bedroom. 4.5 Bathrooms. This Residence Showcases An Impressive 8-Foot Tall Front Door, Updated Interior Trim, Baseboards, Railing, Handrails, and Pickets, Along with Quartz Countertops, Tile, Hardwood Flooring, and French Doors for the Den. With the Flexibility to Easily Convert the Den into a 7th Bedroom, this Home Adapts to Your Changing Needs. Open Layout Seamlessly Blends Living, Dining, and Kitchen Areas. A Double-Car Garage Ensures Secure and Spacious Parking for Your Vehicles. Conveniently Located Near the Go Station and Amenities. Situated in a Tranquil Setting On The South End Of Barrie (id:50787)
Keller Williams Experience Realty
1195 Queens Avenue
Oakville (Cp College Park), Ontario
Top to bottom NEW renovation! 5 + 2 bedroom, 3 + 1 bath. This sophisticated home offers affordable luxury! Seperate back entrance into what could be in-law/ nanny suite. Gorgeous, high-end kitchen with custom cabinets, quartz countertops, backsplash. Quartz waterfall island features a stylish fluted wood face. All 4 full bathrooms have quartz or marble countertops, and porcelain or ceramic tile for the flooring and showers. Everything inside and out of this professionally permitted renovation is brand new, including roof, windows, all doors, oak flooring, staircases, light fixtures, furnace, all appliances and a Garaga garage door. You get the best of both worlds, 75 ft frontage with 120 ft depth, an oversized garage, 2-room garden shed and a lavishly renovated interior with an open concept main level. There are 3 good sized bedrooms on the main level, 2 giant master bedrooms on the second level, each with their own full ensuite bathrooms. Separate entrance to the fully finished basement with brand new luxury vinyl flooring throughout, massive recreation room, light filled family room with woodstove. There are 2 more big bedrooms, a 3-piece bathroom and a large laundry room. Perfect area with top ranked schools, mall shopping, medical building just steps away. Close to highways and GO Transit. This is your dream home. (id:50787)
Century 21 Miller Real Estate Ltd.
1274 Richards Crescent
Oakville (Cp College Park), Ontario
Beautiful 4 bedroom home on a quiet crescent in College Park. NEW in 2023: both bathrooms, exterior doors, electric garage door, front steps and side walkway, basement windows and exterior light fixtures. New dryer (2024) and microwave (2025). Eat in kitchen with wall to wall pantry. Lots of sunlight and Summer privacy in the fenced backyard. With over 1800 sq ft of living space, this home is a must see! (id:50787)
RE/MAX Aboutowne Realty Corp.
414 - 58 Marine Parade Drive
Toronto (Mimico), Ontario
Stunning Corner Unit with Breathtaking Waterfront & Skyline Views. Experience luxury living in one of the best corner units available, offering an unparalleled direct waterfront view of Lake Ontario, the park, and the Toronto skyline. This exceptional suite features soaring ceilings unique to this floor, enhancing the sense of space and elegance. The beautifully designed open-concept floor plan includes a gourmet kitchen with granite countertops, a center island, floor-to-ceiling cabinetry, and a sleek mirror backsplash that adds both style and brightness. Rich hardwood flooring flows throughout, complemented by sleek ceramic tiles in the kitchen. The expansive living area is bathed in natural light, with floor-to-ceiling windows and a wraparound glass balcony facing southwest perfect for enjoying the stunning sunsets and cityscape. As a corner unit, this home offers extra privacy and an abundance of natural light from multiple exposures. The spacious primary bedroom boasts a large walk-in closet, while the luxurious four-piece bathroom features a separate shower. Enjoy world-class amenities, including a pool, sauna, media room, library, party room, billiards room, and ample visitor parking. With space to accommodate large furniture, this rare find is a perfect blend of elegance and comfort. Don't miss this extraordinary opportunity to own a waterfront gem! (id:50787)
Gowest Realty Ltd.
88 Baynards Lane
Richmond Hill (Mill Pond), Ontario
Welcome to 88 Baynards Lane, a distinguished residence in Richmond Hills esteemed Mill Pond community, where a chateau-style home offers the space, elegance cherished by families seeking a lasting legacy. As you approach from Regent Street your own Grand Estate awaits with all of its grandeur comfort, tradition, and refinement. Set on an expansive-deep lot of approx 9000 sf (per Geowarehouse) with a hardscaped driveway and detached double-car garage, this property offers abundant parking and outdoor space, perfect for multi-generational family gatherings, celebratory events, or enjoying the serene surroundings in privacy. Inside, the well-appointed layout presents generously sized principal rooms, ideal for hosting elegant dinners, welcoming extended family, or simply enjoying everyday moments in luxurious comfort. The finished basement provides even more opportunity, with large open areas, a dedicated gym, and flexible spaces suitable for private suites, entertainment, or recreation. Situated on an ultra-quiet street, this residence offers a prestigious address just moments from Mill Ponds picturesque biking and hiking trails, beautiful parks, golf courses, and convenient shopping and dining. This home presents a rare chance to customize and enhance the property to suit your personal style and high standards a place where your vision can truly come to life. Whether you desire a modern touch or classic elegance, this estate offers the foundation for the lifestyle you've been seeking. (id:50787)
Freeman Real Estate Ltd.
2378 Marine Drive
Oakville, Ontario
PRICE REDUCTION!!!! Nestled in the heart of Bronte Village, this stunning end-unit executive townhome offers the perfect blend of luxury, convenience, and coastal charm. Featuring classic Cape Cod architecture, this home boasts an open concept main floor with gleaming hardwood floors, crown moulding, and a cozy gas fireplace. The modern kitchen is a chefs dream, complete with high end appliances, granite countertops, a centre island, and ample space for entertaining.Step outside to a quaint front porch overlooking a beautifully maintained lawn and garden, complete with landscape lighting and sprinkler system. Upstairs, two expansive bedrooms each offer private balconies and soaring vaulted ceilings, creating serene retreats. A conveniently located upper floor laundry room adds to the homes practicality.The expansive back deck, offers plenty of room for lounging, dining, and BBQing with family and friends. Whether you envision a cozy outdoor living space with plush seating or a large dining table for al fresco meals (there is room for both!), this deck offers endless possibilities to create a low (no) maintenance oasis.. The fully finished basement provides a flexible living space, ideal for a media room, family room, or even a third bedroom, and includes a three-piece bathroom and direct access to the garage. With parking for four vehicles (two in the garage and two in the driveway), this home ensures ample space for guests and residents alike.Enjoy maintenance free living with private garbage collection, snow removal, garden maintenance and repairs, all while being in the heart of Brontes vibrant dining, shopping, grocery stores, and the picturesque shores of Lake Ontario. This is more than just a home, its a lifestyle. (id:50787)
Sutton Group Quantum Realty Inc
3362 Guildwood Drive
Burlington, Ontario
Modern sophistication in South Burlington! Roseland reno - easily mistaken for a new custom home. Situated on a quiet, tree lined street, exterior features natural elements of wood, stone & concrete. Impressive multi-level foyer greets you on entry, heated tile flooring & stunning tiered chandelier-1 of many contemporary lighting fixtures to catch your eye. Chef's kitchen with central island overlooks the dining area-ideal for entertaining. Custom Italian Muti cabinetry, Caesarstone counters & concrete pendant lights. The sunken living room off the kitchen has a double-sided fireplace, floor-to-ceiling windows & connects to the expansive covered porch. Multi sliding glass doors allow for easy indoor-outdoor living & abundance of natural light. Home office is quietly tucked away, along with a guest powder room & convenient mud room. Primary is sure to impress - walk-in closet & private ensuite that could rival any 5-star hotel! The fully-finished LL offers ample additional living space, including a rec room & a games/lounge room. Spacious backyard could easily accommodate a future inground pool. Located in the Tuck/Nelson school district close to amenities & the lake. Homes of this calibre don't come around often! LUXURY CERTIFIED. (id:50787)
RE/MAX Escarpment Realty Inc.
243 Terra Road
Vaughan (East Woodbridge), Ontario
Modern masterpiece with walkout basement! It has all you need for comfortable living! This is the one to fall in love with, fully renovated gem in the highly desirable neighbourhood of East Woodbridge. Every detail has been thoughtfully considered in this home, which has been thoughtfully redesigned from top to bottom, offering an elevated standard of modern luxury and sophisticated design throughout. Boasting one of the most desirable floor plans in the area, this home features 9-foot ceilings on the main floor, enhancing the open and airy feeling. The chef-inspired kitchen is truly a highlight, complete with a built-in fridge, a large custom-centred island with LED lights, quartz countertops, and sleek finishes that blend both style and functionality. Living area covered with custom star-ceilings that brings character and style to this design. Hardwood flooring flows effortlessly throughout, while custom modern ceilings with integrated LED lighting add a distinctive touch of elegance. The expansive living space extends seamlessly to the outdoors, where you will find a custom oversized deck with glass railings ideal for both entertaining and peaceful relaxation. Offering 3+1 generously sized bedrooms and 4 beautifully appointed bathrooms, this home perfectly balances comfort with practicality. The walk-out basement, featuring large windows, offers exceptional potential for an in-lawsuit or additional living space. Additionally, with no sidewalk, you will enjoy the added benefit of extra parking space. This meticulously renovated home combines contemporary amenities with timeless appeal, all within a prime location! (Short list of recent upgrades - Roof2017, 2 Storey deck 2020, Garage & Front door 2022, Furnace & A/C 2023 + A/C moved from the backyard to the side, Finished walkout basement with bathroom, Custom ceilings with led lighting 2023, Entire property exterior/interior Re-caulking done in 2022 & Much more! Priced to sell! (id:50787)
Right At Home Realty
307 - 39 Jarvis Street
Toronto (Moss Park), Ontario
Welcome to urban sophistication at The Saint James, a boutique condominium nestled in Toronto's historic St. Lawrence neighbourhood. This meticulously designed 1-bedroom, 1-bathroom suite offers almost 600 sq ft of refined living space, complemented by the convenience of a dedicated parking spot and a locker. The open-concept layout, the updated kitchen with ample cabinet and counter space is perfect for both culinary adventures and entertaining guests. The generously sized bedroom has a large closet, providing abundant storage. Residents of The Saint James enjoy access to premium amenities, including a rooftop terrace with panoramic city vistas, a fully equipped fitness centre, a stylish party room, and concierge services. Visitor parking ensures your guests are always accommodated. Although you have your own parking spot, you won't need a car - this building has an almost perfect walk score of 97!!! You are mere steps from the iconic St. Lawrence Market, unparalleled access to fresh produce, artisanal goods, gourmet eateries, the Financial District, Distillery District, and a myriad of shops, cafes, and cultural venues are all within walking distance. With the King streetcar at your doorstep and Union Station nearby, commuting is effortless. Experience the perfect blend of historic charm and modern convenience in this exceptional suite at The Saint James. Your sophisticated urban lifestyle, for UNDER 600k, awaits. (id:50787)
Keller Williams Legacies Realty
141 Ironwood Road
Guelph (Kortright West), Ontario
The Perfect Investment or Family Home in Prime South-End Guelph! This fantastic 3 bedroom home boasts an unbeatable location just steps from the bus stop with direct access to the University of Guelph, making it an ideal choice for investors or young families. Enjoy the convenience of being less than a 10-minute walk to Stone Road Mall and its surrounding amenities, including restaurants, grocery stores, banks, fitness centers, LCBO, and more. Step inside to discover a beautifully renovated, modern eat-in kitchen featuring sleek cabinetry, granite countertops, stainless steel appliances, and a stylish tiled floor. The combined living and dining area is bathed in natural light from the large bay window and sliding doors, creating a welcoming and airy atmosphere. The main floor also offers a newly renovated 3-piece bathroom with convenient laundry facilities. Upstairs, you'll find three spacious bedrooms with ample closet space, large windows, and laminate flooring throughout. The 4-piece main bathroom has been demolished and is ready for your fresh ideas and personal touch. The finished basement provides additional living space with two generously sized rooms and a cozy gas fireplace, making it ideal for guests, tenants, or a growing family. Enjoy outdoor living on the back deck overlooking the spacious, fully fenced backyard perfect for relaxation or entertaining. Just down the street, University Village Park offers access to the Royal Recreation Trail, making this a great spot for dog owners and nature enthusiasts. This well-maintained home with modern upgrades and incredible location is truly a rare find. Whether you're looking for a great investment opportunity or a family-friendly home, 141 Ironwood Rd has it all! (id:50787)
Rock Star Real Estate Inc.
A10 - 374 Prospect Avenue
Kitchener, Ontario
A Two Level Boutique Style Condo In the Prospect Park Community! This two bedroom unit Features A Modern Kitchen W/Granite Countertop, Movable Island, Stainless steel Energy Star Fridge,Stove, Dishwasher And Range Microwave. Stacked washer and dryer. Open concept main living area with laminate floors throughout. Two modern bathrooms and a Private balcony. Parking an additional$50/month. Utilities Metered Separately & not included. Visitor parking available.Centrally Located Near Various Restaurants, Stores And Schools. Close to parks, outdoor pool,community centre, trails and ski hill. Easy Access To Transit, Highway 7, 8 And 401.Photos are not of the exact unit but are the same layout and similar finishes, there may be variances in unit A10. (id:50787)
Royal LePage Signature Realty
206 - 264 Alma Street
Guelph/eramosa (Rockwood), Ontario
Fully Renovated Condo Overlooking Ravine! This stunning 2-bedroom, 1-bathroom unit has been completely transformed to the studs with over $50K in upgrades. Featuring a sleek, upgraded kitchen with stainless steel appliances, granite countertops, and a moveable island. Enjoy new vinyl flooring throughout, a deep anti-slip bathtub, and a stackable washer/dryer. Relax on your balcony with serene wooded ravine views. Includes 2 parking spots and low utility costs. Located just minutes from Guelph Lake and its scenic rivers, offering an abundance of kayaking and outdoor adventures. Steps from Rockwood Conservation Area, featuring beautiful hiking trails and scenic picnic areas, and directly beside the future Sobeys plaza (coming soon). GO Transit stop just steps from the condo, or enjoy a short 10-minute drive to Acton or Guelph for GO/Via Transit access. Only 10 minutes to downtown Guelph or Acton and 15 minutes to Erin. Conveniently near Rockmosa Park, tennis/pickleball courts, and more.This is truly the best unit in the buildingdont miss it! (id:50787)
Revel Realty Inc.
1706 - 82 Dalhousie Street
Toronto (Church-Yonge Corridor), Ontario
Welcome to 1706 - 82 Dalhousie St., Toronto, a stunning and modern apartment in the heart of Toronto's vibrant Church-Yonge Corridor. This exquisite property features three spacious bedrooms, two elegant washrooms, and offers an unparalleled urban living experience. Boasting a contemporary design, the unit is equipped with state-of-the-art finishes and appliances, ensuring both comfort and convenience for its residents. The open-concept living area, flooded with natural light, provides a perfect space for entertaining and relaxation, while offering breathtaking views of the city scape. Residents will benefit from the building's premium amenities, including a fitness center, a rooftop terrace, and 24-hour security, all within a sought-after location that is steps away from shopping, dining, and entertainment options, as well as public transit for easy access to the rest of the city. (id:50787)
RE/MAX Gold Realty Inc.
Lower - 603 Gladstone Avenue
Toronto (Dovercourt-Wallace Emerson-Junction), Ontario
Welcome to this renovated basement unit, designed with a spacious open-concept layout that maximizes comfort. This charming space features one bedroom plus a versatile den/study area at the entrance perfect for working from home or additional storage. The modern kitchen is equipped with stainless steel appliances, a stylish built-in breakfast bar and ample counter space. Nestled in the heart of Dovercourt Village, this prime location is just a short walk to Dufferin Station, the vibrant shops and restaurants of Bloor Street, the greenery of Dovercourt Park, the beloved Dufferin Grove farmers market, and the trendy scene of Geary Avenue. Enjoy easy access to public transit, local cafes, and all the amenities that make this neighborhood so desirable. A perfect blend of modern convenience and neighborhood charm this unit is not to be missed! (id:50787)
Chestnut Park Real Estate Limited
1608 - 17 Barberry Place
Toronto (Bayview Village), Ontario
Outstanding Bayview/Sheppard location. Steps to subway, TTC and Bayview village .Easy and fast access to downtown, 401 and Airport .Super price for this 745 sq. ft. one bedroom and den with unobstructed sun-filled South view, large balcony, 2 bathrooms, and a Den large enough to be second bedroom or ideal nursery. Original, but well cared for unit. Parking and locker included. Low maintenance fees and taxes. The building has super amenities, indoor pool, media room, virtual golf, billiard room and gym. Awesome opportunity, seller is flexible. Don't miss out! (id:50787)
RE/MAX West Realty Inc.
2712 - 82 Dalhousie Street
Toronto (Church-Yonge Corridor), Ontario
Welcome to 199 Church! This 2br + 2 bath chic unit features a modern design with sleek neutral tones. The kitchen showcases a stylish herringbone backsplash& integrated appliances. Floor-to-ceiling windows offer stunning city views, including St. Michael's Cathedral. Close to Ryerson University, University of Toronto, and George Brown College, with easy access to subway and TTC lines. Nearby attractions include Eaton Centre and Yonge-Dundas Square. Enjoy 24/7 concierge service and upscale amenities like a gym and outdoor lounge and much more. (id:50787)
Royal LePage Your Community Realty
9 & 10 - 201 Wicksteed Avenue
Toronto (Leaside), Ontario
Wicksteed Business Park; Located in one of the best, most sought after locations in the Leaside Business park. Walk to Laird LRT station, many big box retail and restaurants. Offers; reception, large open areas, meeting room/office, private washrooms, very bright space: wall to wall large windows, 12 foot open ceilings, amply parking. Very clean well appointed space with good quality leaseholds in place. Move in ready. May suit other uses such as; showroom, services, fitness, arts light assembly/manufacturing. Storage /warehousing option is available on site at additional costs. This location is home to many successful small businesses. Double corner unit. Direct street exposure. Pylon sign available at a cost. 2nd floor space (id:50787)
Bosley Real Estate Ltd.
1503 - 2721 Victoria Park Avenue
Toronto (L'amoreaux), Ontario
Welcome to Fairmont Place, where comfort meets convenience in this stunning 2-bedroom, 2-bathroom condo in the heart of Scarborough! Offering 1000 sq ft of bright, open-concept living space, this 15th floor unit boasts breathtaking panoramic southeast-facing views from the large windows and private balcony. Step into the expansive living and dining area, with access to the balcony, perfect for enjoying your morning coffee or unwinding at sunset. The custom, upgraded kitchen is designed for both function and style, complete with stainless steel appliances, granite countertops, and recessed lighting. The primary bedroom is a true retreat, offering a walk-through closet leading to an ensuite bathroom and a large window that fills the space with natural light. A well-sized second bedroom with a built-in closet makes for a perfect guest room, office, or nursery. Enjoy the convenience of an ensuite laundry, exclusive locker space, and underground parking. Fairmont Place offers fantastic amenities, including an outdoor pool, party/meeting room, visitor parking, and a security system. Plus, your maintenance fees include all utilities-heat, hydro, water, cable TV, parking, and more! Located just 2 mins from Hwy 401, 5 mins from Hwy 404/DVP, and steps from public transit, schools, parks, shopping, and hospitals, this is an unbeatable location for those seeking a vibrant and well-connected community. Don't miss out on this incredible opportunity-book your showing today! Bonus: This condo is pre-inspected so potential buyers may review the home inspection report if interested. (id:50787)
Homelife/miracle Realty Ltd
46 Garnish Green
Markham (Markham Village), Ontario
Welcome to this warm and inviting two storey detached family home in one of the most sought after neighbourhoods in Markham Village. This beautiful 4 bedroom home offers over 3000 sq. ft of combined living space. A 2 car garage and large driveway offers ideal parking. Enjoy your private fenced backyard with perennial garden and mature green ash & oak trees providing optimal shade over the summer time while entertaining family and friends on the walk -out patio from the kitchen. Large windows make for a bright eat-in kitchen ,additional granite counter space and cabinetry offer optimal storage. The warm and cozy family room features wood burning fireplace overlooking backyard. Slate Tile entrance and remaining main floor showcases crown moulding and custom hardwood design in living & dining rooms . Upper Level showcases four bedrooms with large primary room with 4 pc ensuite, heated marble floors, walk-in closet and sitting area. Professionally finished basement complete with recreation room, custom wet bar and games/ play area with 3pc bathroom make it convenient for a large family or guests. Several rooms throughout the home including basement have been freshly painted. Don't miss this incredible opportunity to own a beautiful home in a family friendly community. Conveniently located to parks, hospital, community centre, Hwy 407, shopping, restaurants and walking distance to highly rated schools. Come meet your new neighbours and celebrate Canada Day with the annual street party. (id:50787)
Royal LePage Your Community Realty
101 - 1785 Markham Road
Toronto (Malvern), Ontario
A Beautifully Maintained Corner Condo Townhouse Located In A Family Friendly Neighborhood. 2 Bed + Den, 2 Full Bath Unit W/ Lots Of Windows; Upgraded Laminate Flooring. Enjoy An Open Terrace To Relax & Bbq. Close To Amenities: School, Shopping, Restaurants, Banks, Dollarama, Shoppers Drug Mart Across The Street, supermarket & Food Basics. Direct Bus To Scarborough Town Centre & Uoft Minutes To Hwy 401. Low Maintenance Fee! Owned Large Locker Room Next To Parking. (id:50787)
RE/MAX Community Realty Inc.
210 - 621 Sheppard Avenue E
Toronto (Bayview Village), Ontario
Prestigious Vida Condo at the heart of Bayview Village. Mid-rise boutique style 2 brm and 2 baths, open concept boasting 9 ft ceilings and tastefully finished with laminate floors. Modern kitchen with granite counter top, upgraded cabinets, portable island, full size stainless steel appliances. Upgraded laundry with front loaders.Unit also features a spacious balcony with one parking & one locker.Great Building Amenities Gym, Party Room, Outdoor Communal Patio Area w/ Gas Bbq. Walking Distance To Everything, TTC Subway, Bayview Village, Ymca, Loblaws, Banks, Restaurants, Easy Access To Hwy 401 And 404. Great opportunity to get into the market. (id:50787)
Weiss Realty Ltd.
622 - 270 Wellington Street W
Toronto (Waterfront Communities), Ontario
Welcome to urban living at its best in the sought-after Icon Condos at 270 Wellington Street West. This well-designed unit offers a functional layout that maximizes space, making it an excellent choice for professionals, first-time buyers, or investors looking for a prime downtown property. The open-concept layout provides flexibility for both living and sleeping arrangements, creating a comfortable and efficient space. The modern kitchen features granite countertops, a ceramic backsplash, and newer appliances, offering everything needed for meal preparation. Floor-to-ceiling windows enhance the stylish feel of the unit, while the well-appointed bathroom and in-suite laundry provide convenience. A cozy sleep cove offers a defined resting space, adding to the units thoughtful design. The Juliette balcony allows for fresh air and making it the perfect spot to unwind. Residents of Icon Condos enjoy access to top-tier amenities, including a 24-hour concierge, a fully equipped fitness center, an indoor swimming pool, cedar saunas, a rooftop terrace with BBQ facilities, and a cyber lounge. The building also offers bicycle parking and secure entry. Situated in Torontos vibrant Entertainment District, this location provides incredible access to some of the citys best dining, shopping, and entertainment. Steps away from Rogers Centre, Ripleys Aquarium, and King Streets nightlife, everything is within walking distance. Public transit is easily accessible, and quick access to the Gardiner Expressway makes commuting simple. (id:50787)
Royal LePage Terrequity Realty
31 Pegler Street
Ajax (South West), Ontario
Client RemarksWelcome to this stunning brand-new Barlow Model townhome in South Ajax, offering 1,839 sq. ft. of modern living space with 3 spacious bedrooms + Den (Can be used as 4th Bedroom) and 3 bathrooms on a premium lot with a full backyard. Designed for comfort and style, this home is filled with abundant natural light across all three levels, creating a bright and inviting atmosphere. The main and second floors boast 9-foot ceilings, enhancing the sense of space, while premium laminate flooring on the second level adds a touch of elegance. The open-concept kitchen is perfect for entertaining, featuring upgraded stainless steel appliances, a stylish open kitchen layout w/ great flow, and direct access to a private terrace. Enjoy the Upgrades: Sleek Quartz Countertops, Tasteful Kitchen Backsplash, French Door Fridge, Pot- Lights Throughout, Shades Installed in all windows, Full Size Laundry Washer & Dryer and modern laminate floorings. The ground floor offers a versatile extra room, ideal as a home office, guest room, or additional bedroom, with direct access from the garage for seamless entry. Located in the highly desirable South Ajax area, this home offers exceptional convenience with quick access to the Ajax GO Station (just 5 minutes away), Highway 401, and super close to major shopping Harwood plazas for groceries, dining, and everyday essentials. Tenant is responsible for all utilities, including heat, hydro, water, and hot water tank rental. This is a rare opportunity to live in a beautifully designed, spacious modern townhome in a prime location. Don't miss out! (id:50787)
RE/MAX Excel Realty Ltd.
1 Lochlin Street S
Vaughan (Vaughan Grove), Ontario
Discover this beautifully maintained, 5-year-new, 3-storey townhome on a quiet cul-de-sac and a desirable corner lot. This prime corner location offers extra natural light, additional outdoor space, and added privacy, making it a perfect place to call home. The open-concept design features 9-foot ceilings throughout all levels, with large windows creating a bright and airy atmosphere. This home offers 2 bedrooms plus a den and boasts luxury upgrades, including upgraded cabinetry with extended uppers and durable quartz countertops, stylish hardware, modern lighting, elegant smooth ceilings, and a frameless glass shower. Conveniently located near major highways (407, 427, 400, 401) and public transit (TTC, YorkTransit, GO), it offers easy access to recreational areas like Thackary Park and the Humber River Trail, making it perfect for families. Monthly POTL fee includes garbage removal, snow clearing, and landscaping maintenance, offering convenience and low-maintenance living. Don't miss the chance to make this wonderful townhome yours. Schedule your viewing today! (id:50787)
Justo Inc.
100 - 4185 Walker Road
Windsor, Ontario
Great leasing opportunity in a high-foot-traffic plaza with excellent visibility from Walker Road. The unit is currently being used as a salon and beauty parlor, making it ideal for similar businesses or other ventures. Rent is $4,000 per month including HST and maintenance. The location benefits from shadow anchors such as Canadian Tire, Winners, TD Bank, Future Shop, Home Depot, and more, ensuring consistent customer traffic. This prime space offers tremendous exposure and a ready-made environment for business success, making it an excellent investment for entrepreneurs seeking to capitalize on a vibrant commercial area. (id:50787)
Century 21 Property Zone Realty Inc.
Main - 871 Liverpool Road
Pickering (Bay Ridges), Ontario
Welcome To This Beautiful Bungalow In South Pickering Bay Ridges. Modern Finishes In Flooring, Kitchen, Appliances, Pot Lights, Bathroom Vanity, And More. Located Seconds To Pickering Go Station, Shops At Pickering City Centre, Highway 401, Frenchman's Bay Marina & More. Easy Access To Everything. Open Concept Living, Dining & Kitchen. In-Unit Laundry Exclusive Use For Main Floor Tenants. Fenced-In Backyard Space For Bbq & Activities. Tenants Responsible For 60% of Total Utilities, Including Hot Water Tank. Tenants Responsible For Snow & Lawn Maintenance. (id:50787)
Century 21 Percy Fulton Ltd.
36 Hesketh Court
Caledon, Ontario
Beautiful Semi-detached home, shows to perfection! Gourmet eat-in kitchen that the chef in the family is sure to love. Spacious 9-foot sun filled living/dining room with pot lights & gas fireplace adds warmth to the living space. Hardwood flooring in main and 2nd level. No carpets throughout the house. Huge backyard, backing on to a ravine, Walkout from main level to a large deck built in 2020. **The most important feature** (Rental Potential) - Studio Suite fully finished walk-out basement with Murphy bed, separate kitchen and 3 piece bath. 2021 built Concrete pad from front to rear of backyard and 2022 built 10x10 shed on concrete pad. 2021 built Driveway provides 2 car parking plus full 1 car attached garage. 2023 owned hot water tank, 2024 stainless steel Dishwasher and brand new S/S Refrigerator (2025). Painted garage floor & fence, landscaped front-yard & Tinted Windows in main & 2nd level. Walking distance to Library and Park. This home is move-in-ready with lots of inclusion listed in the 'Features Sheet'. Please Note, the staircase mats are Peel/ stick and easily removable without any marks. (id:50787)
Century 21 Millennium Inc.
Pt Lt 34 Highway 20
West Lincoln, Ontario
Fabulous 10 acre lot, perfect for your dream home or hobby farm. Zoned ‘A’ – Agricultural with many small business permitted uses. Rural living with just a quick 10 minute drive to all amenities. (id:50787)
Royal LePage State Realty
1359 Mosley Street
Wasaga Beach, Ontario
Hey Mosley, you're so fine, you're so fine you blow my mind! Welcome to this stunning waterfront retreat on the Nottawasaga River, where the serene water views and coastal charm create the perfect oasis. This home is the epitome of relaxed, yet luxurious living, with meticulous design and thoughtful upgrades throughout.An open-concept layout with a coastal vibe and gorgeous hardwood floors. The living area boasts a custom shiplap gas fireplace, ideal for cozy nights in, while the walkout from the main floor opens to a covered deck, perfect for BBQs and entertaining. With two bedrooms on the main floor, comfort and convenience are always within reach.The two-tone kitchen, designed by Granite Works features granite countertops, a peninsula w/ seating for two, upgraded glass cabinets with crown molding, and custom pull-out corner organizers. The large kitchen window offers breathtaking views of the backyard and river.In 2020, a loft addition was added to offer clear Nottawasaga River views and a separate primary suite. The loft features a spacious bedroom w/ crown molding, a custom walk-in closet, and 4 pc ensuite w/ matte black hardware, a feature subway-tiled vanity & shower w/ honeycomb tile & glass doors.The lower level is perfect for guests or future in-law living, with a cozy cottage feel from yesteryears, gas fireplace, 3-piece bathroom. Entertain with a dry bar, pool table (negotiable).The backyard is an entertainers dream w/ a large viewing deck w/ glass railing, 6-person saltwater hot tub (as is), a covered cabana area and 2 bed bunkie with tiki barThis property offers the ultimate in waterfront living with easy access to the Nottawasaga River and all Wasaga Beach has to offer! We think youll agree that 1359 Mosley is oh so fine! (id:50787)
Real Broker Ontario Ltd.
3010 - 38 Grenville Street
Toronto (Bay Street Corridor), Ontario
** Fully Furnished ***Spacious 1 Bdr + Den with a Locker , High Floor In Murano South Tower, 9 Ft Ceilings, Floor To Ceiling Windows, Modern Kitchen, Large Balcony. This Building Has It All. Walk To UFT UNIVERSITY , UTM , Hospitals, Shopping, Theater, Subway, Financial District And Much More. Den Could Be Used As A 2nd Bedroom. (id:50787)
Century 21 Miller Real Estate Ltd.
994 Stonebrook Road
Cambridge, Ontario
Deer Path Estates. A breathtaking two-storey stone home with approx. 5,800 sq. ft. of beautifully finished living space, a triple-car garage & set on nearly 1.0 acre of private, tree-lined property. Located on a quiet and highly sought-after neighbourhood. The backyard is a private oasis, featuring a heated, saltwater in-ground pool surrounded by lush greenery & impeccably landscaped. The pool is equipped with a new filter, pump, saltwater T-cell & flooring cleaning system (2020) for easy maintenance. The expansive yard is perfect for outdoor activities & entertaining. The updated kitchen is a chefs dream with heated floors, oversized granite countertops, a built-in microwave drawer & premium Thermador appliances, incl a gas range & dual ovens. Its a welcoming space for family meals and gatherings, designed for both functionality and style. The main-floor office impresses w/ built-in cabinetry and two-storey windows, creating a bright and inspiring workspace. Upstairs, four spacious bedrooms each feature their own en-suite bathroom, offering privacy & convenience for the whole family. The primary suite includes a fully remodelled 5-piece en-suite with heated floors, a walk-in closet, a balcony to take advantage of the gorgeous views & a loft area ideal for a dressing room or upstairs office. The fully finished basement caters to every need with a home theatre room complete with a projector & screen, a rec room, a games area. Built-in desks & ample storage add functionality to the space, making it perfect for work, play, and relaxation. The Basement features a walk-up to the triple car garage. Situated in a prime location, this home is just moments away from Shades Mill Conservation Area, scenic trails, Puslinch Lake & many more amenities. With its close proximity to Highway 401, commuting is effortless. Meticulously maintained & offering an unbeatable combination of luxury, comfort & convenience, this estate is truly a rare find. Book your private showing today! (id:50787)
RE/MAX Real Estate Centre Inc.
71 Courtland Avenue
Hamilton (Falkirk), Ontario
This is the one you've been waiting for a stunning, custom-built all-brick home offering over 4,000sqft of beautifully designed living space in a quiet, family-friendly Hamilton neighbourhood. Crafted with quality in mind, this home features plaster walls over drywall for superior sound dampening and durability. Freshly painted throughout and showcasing upgraded light fixtures, it blends timeless craftsmanship with modern touches. The curb appeal is immediate with a cement driveway, manicured landscaping, and a double garage with built-in storage. Step inside to a grand foyer with elegant tile flooring, a curved staircase, and glass interior doors that create an open, airy feel. The main floor boasts a bright living room and dining room, both with gleaming hardwood floors and large windows. The eat-in kitchen is ideal for entertaining, featuring stainless steel appliances, a moveable island, large pantry, access to the backyard. The adjacent family room offers a gas fireplace and expansive views of the outdoor space. A 2pc powder room adds convenience. Upstairs, retreat to the expansive primary bedroom with hardwood flooring, a custom walk-in closet (Closets by Design). This level is completed with 2 additional well-sized bedrooms, and a luxurious 4pc bathroom complete with oversized vanity and glass walk-in shower. The fully finished basement is perfect for multi-generational living or guests, offering two additional bedrooms with egress windows, a full kitchen with maple shaker cabinets, stainless steel appliances, and slate backsplash. Also a spacious family room with Vermont Castings woodstove and walkout, a sitting room, 4pc bathroom with heated floors, a sauna, and a workshop. Step outside to your private backyard oasis: 10x26 covered cement deck, stone patio, hot tub with permanent awning, outdoor speakers, gas BBQ hookup, 18 solar-heated pool with composite deck, pond with waterfall, and a custom shed with power. Truly move-in ready. Don't miss it! (id:50787)
Royal LePage Burloak Real Estate Services


