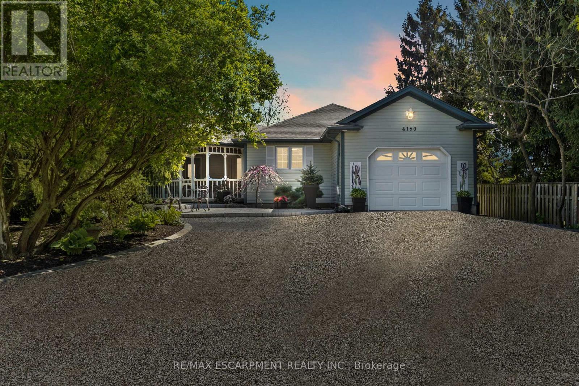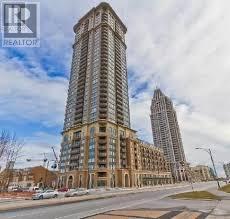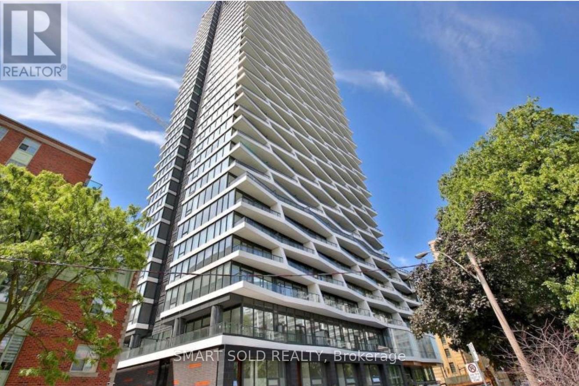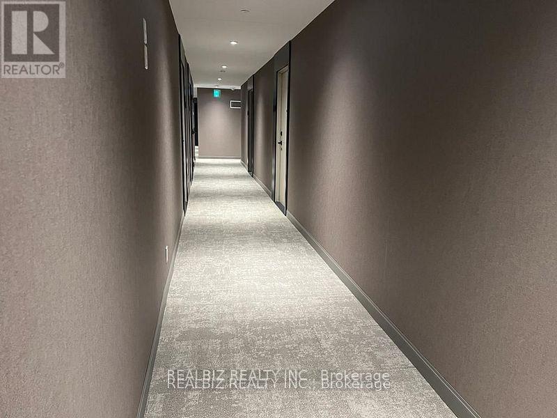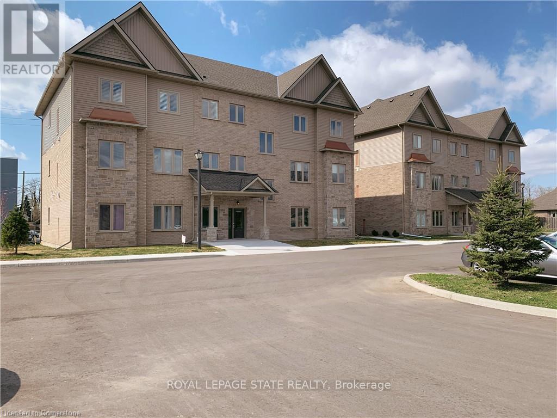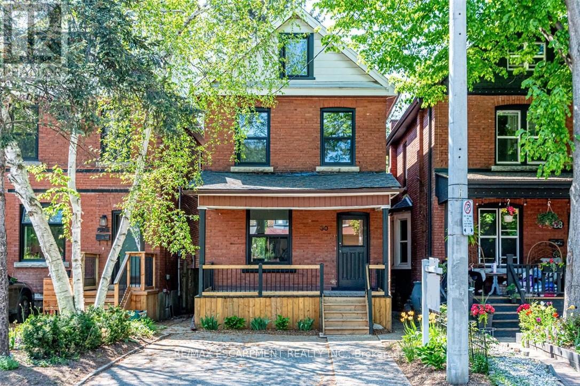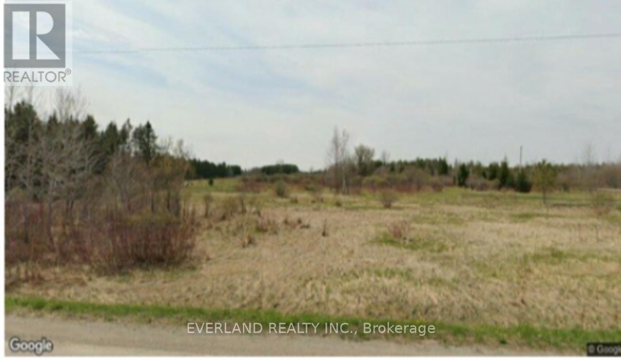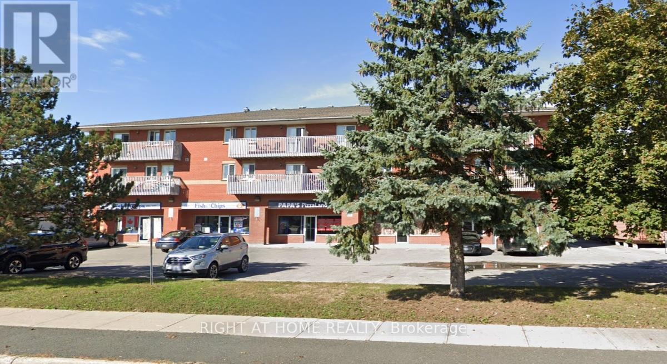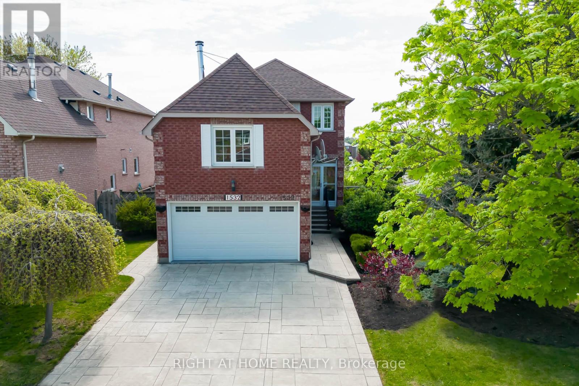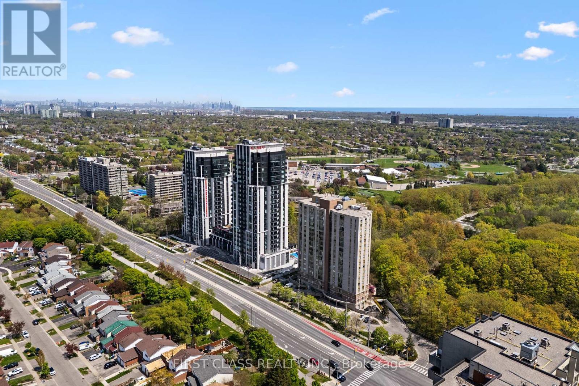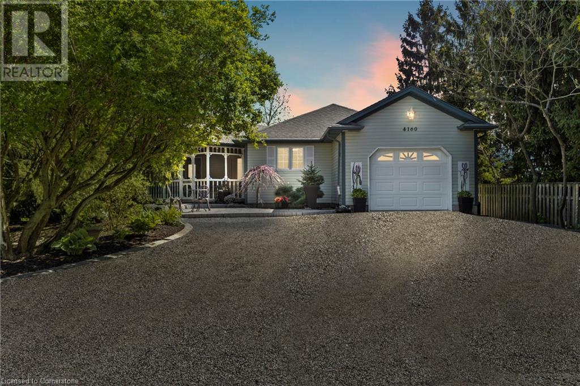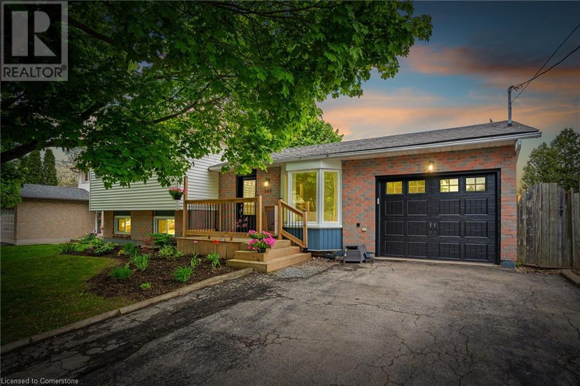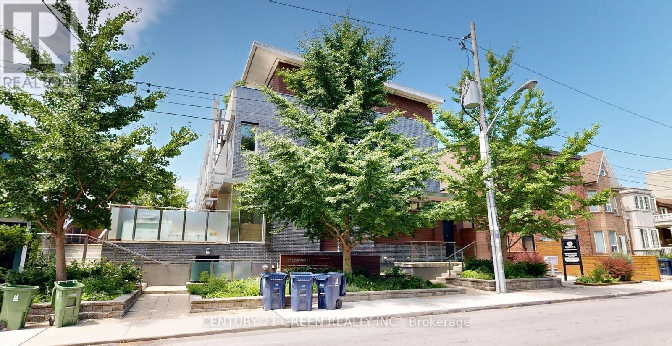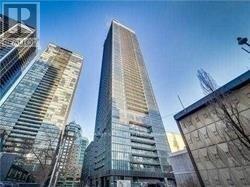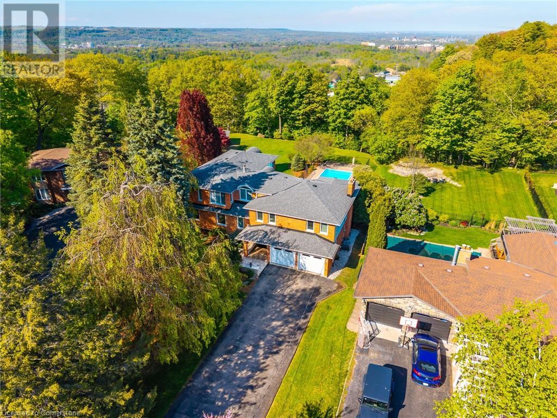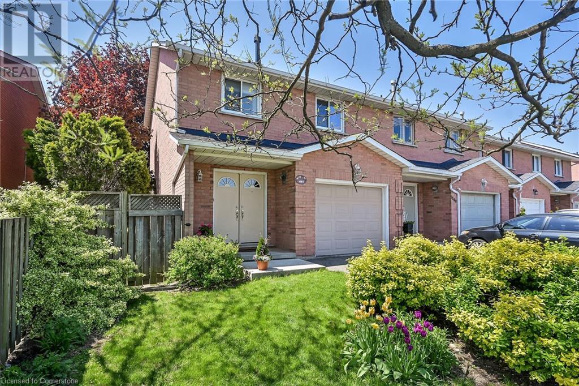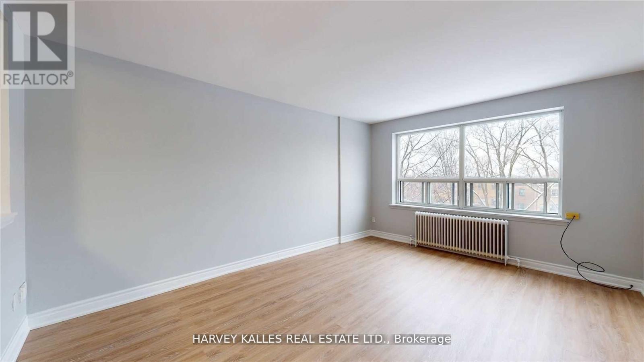4160 Stanley Street
Lincoln (Lincoln-Jordan/vineland), Ontario
Welcome to your own private retreat in the heart of Niagara's renowned wine country. Nestled on a quiet dead-end street in the picturesque Hamlet of Campden, this custom-built bungalow offers the perfect blend of comfort, character, and privacy. Set on a beautifully landscaped half-acre lot adorned with mature trees and lush greenery, the home provides a serene and peaceful atmosphere that feels worlds away from the hustle of everyday life. Step inside to discover a bright, welcoming interior featuring a sun-soaked entryway, cathedral ceiling, and twin skylights that lead into a stunning sunroom with panoramic views of the gardens. The spacious kitchen is well-equipped and ideal for both daily living and entertaining, flowing seamlessly into a cozy living area warmed by a gas fireplace and a charming dining space designed for gatherings. The primary bedroom is a true sanctuary, complete with a walk-in closet and private four-piece ensuite. A second generous main-floor bedroom offers flexible use, with its own three-piece bath, private entrance, and French doors perfect for guests, extended family, or an in-law suite. Convenience continues with main-level laundry and plenty of thoughtful design details throughout. The lower level boasts even more living space, including a second gas fireplace, two additional bedrooms, another full bathroom, a workshop area, and abundant storage. A large detached 2.5-car garage with a built-in workshop provides the ultimate setup for hobbyists or extra storage. Notable upgrades include a brand new central air system (2025), whole-home generator (2024), central vacuum, gas line in the sunroom for optional heating, and an attached garage with automatic door. With three full bathrooms and versatile living spaces, this home truly has it all. (id:50787)
RE/MAX Escarpment Realty Inc.
20 Sleeth Street (Upper)
Brantford, Ontario
Bright and spacious,2689 Sq.ft detached home with 4 beds and 4 baths available for lease immediately. Separate living and family room, Large size kitchen with pantry. Access to the home from garage through mudroom. Decent size master with 5pcs ensuite and his and her closets. Another bedroom with w/Closet and 4 pc ensuite. A jack n jill 4 pcs washroom for for other two bedrooms. Convenient 2nd floor laundry. Wood staircase with laminate flooring .The house has almost everything for a perspective tenant in a nice family neighborhood. Tenant will have to pay 70%utilities. The basement is not included in the price and tenanted separately. (id:50787)
Homelife Maple Leaf Realty Ltd.
1209 - 60 South Town Centre Boulevard
Markham (Unionville), Ontario
**Luxury Majestic Court Condos** Spacious, Open Concept 1+1 Bedroom, Enclosed Den with Closet can be used as 2nd Bedroom or Home Office. 9Ft Ceilings. Walkout to Balcony from Living and Master Bedroom. Gourmet Kitchen with Kitchen Island, Granite Countertop, Glass Backsplash, Stainless Steel Appliances, Laminate Floors thru-out, 1 Parking Spot, 1 Locker. 24hrs Concierge. Private Club House with Amazing Facilities. Steps to Viva Transit, Hwy 7, 404, 407. Restaurants, Shopping, Schools. (id:50787)
Century 21 Percy Fulton Ltd.
887 Montgomery Drive
Hamilton (Ancaster), Ontario
Discover your dream home in prestigious Ancaster Heights! Welcome to this one-of-a-kind grand residence, boasting over 4,200 square feet of luxurious living space. As you step through the large foyer, you'll find a family room featuring a wood burning fireplace, perfect for relaxation. The elegant formal living room offers a gas fireplace, while the dining room sets the stage for memorable gatherings. Experience the breathtaking sunroom with floor-to-ceiling windows, showcasing views of your spectacular private backyard - a true oasis! Nestled on a pie-shaped lot that's 150 feet wide across the back, you'll enjoy an inground heated pool, two sheds equipped with electricity and ample outdoor space for entertaining and family fun. This home offers 4 spacious bedrooms, including 2 primary suites one of which has a gas fireplace and each with their own ensuite bathroom and walk-in closets. The lower level rec room and a home office (or 5th bedroom) with oversized windows provide additional versatility to suit your lifestyle and loads of natural light. With stunning views of Tiffany Falls Conservation Area and the Bruce Trail right at your doorstep, outdoor enthusiasts will love this location. Situated on a highly sought-after street that ends in a peaceful cul-de-sac, you're just a short walk to The Village for unique shopping and dining experiences. RSA (id:50787)
RE/MAX Escarpment Realty Inc.
5 Sprucewood Road S
Brampton (Heart Lake East), Ontario
Bright & Spacious 3+1 Bedroom FREEHOLD townhouse, Featuring 9' ceilings, no sidewalk (fits 3- car parking), and no carpet throughout, this modern home offers total 4 bedrooms and 3 bathrooms, with an open-concept second floor boasting a stylish kitchen with granite countertops, stainless steel appliances, spacious breakfast area, perfect for family meals or entertaining. Enjoy tasteful finishes, oak staircases. Unfinished Basement, Located in the highly desirable Heart Lake East community, close to Heart Lake Conservation Park, Hwy 410, Trinity Commons, Brampton Civic Hospital, top schools, parks, and trails, this home is ideal for families or investors. Live, rent, or invest. (id:50787)
Homelife Silvercity Realty Inc.
2805 - 385 Prince Of Wales Drive
Mississauga (City Centre), Ontario
1 Bedroom + Den | 2 Full Bathrooms | Prime Square One Location Mississauga Welcome to this spacious and modern 1 bedroom plus den unit with 2 full bathrooms located in the vibrant Square One area of Mississauga. This well-appointed suite features ensuite laundry, 1 parking spot, and 1 locker for your convenience. Outstanding Building Amenities Include: Expansive Rooftop Patio with BBQs, Indoor Rock Climbing Wall, Movie Theatre & Virtual Golf, State-of-the-Art Gym, Residents Lounge, Jacuzzi & Swimming Pool Modern Kitchen with Stainless Steel Appliances: Fridge, Stove, Dishwasher, Microwave, In-Suite Washer & Dryer This unit offers a comfortable and convenient lifestyle with everything you need just steps away, including shopping, dining, transit, and entertainment. (id:50787)
Your Gta Real Estate Inc.
172 Eastbridge Avenue
Welland, Ontario
Welcome to this adorable detached home, perfect as a starter for a small family. With three bedrooms and 2.5 bathrooms, there is plenty of space for everyone to comfortably spread out. Located in a master planned community built by Empire, this property offers a serene setting, facing a pond, allowing you to enjoy picturesque views from the comfort of your bedroom. As you step inside, you will be greeted by 9ft ceilings On the main foor, creating an open and airy atmosphere. The oak stairs & engineered hardwood flooring on the main level add a touch of Elegance to the overall aesthetic. With its charming features & peaceful surroundings, this property is the perfect place to call home. Don't miss the opportunity to own this cute starter home and enjoy the benefits of living in a master planned family friendly community. (id:50787)
RE/MAX Realty Services Inc
416 - 30 North Park Road
Vaughan (Beverley Glen), Ontario
Rarely Available Spacious 1-bedroom + den, 2-bathroom condo + balcony. Features 9-ft ceilings, laminate flooring, stainless steel appliances, granite countertops, and a bright bedroom with a 4 PC ensuite! Den is a separate room and can be used as an office or additional bedroom. Includes a locker and parking! Prime location near transit, top schools, parks, restaurants, and shopping. Dog-friendly building with indoor pool, hot tub, sauna, gym, media & party rooms. (id:50787)
Century 21 Heritage Group Ltd.
1 - 39 Dennis Drive
King (King City), Ontario
Beautiful/Bright and 1 Bedroom + 1 Office (Can be used as 2nd Bedroom). One Parking. Newly built LEGAL Finished Basement with Approx. 900 sq ft. Private Separate Entrance on side of home. Spacious Bedroom with Vinyl Flooring. Upgraded Large Egress Windows throughout for more natural light. Open-concept Beautiful Kitchen with Quartz Countertop and Backsplash. New Stainless-Steel Stove, OTR Microwave/Rangehood. Stainless Fridge. Living/Dining Room. Laminate Flooring and Pot Lighting. 1 Washroom with sliding Glass door Shower and Modern Vanity. Separate In-Suite Laundry room with Washer & Dryer. Transit (GO Station) nearby, Hwy 400, Close to Parks, Playgrounds, Schools, and all your shopping needs! Located In One of The Prime Locations & Family Orientated Neighborhood in King City. Separate Entrance. Private Side Garden for sitting and BBQ. Lots Of Storage, Tenant pays 30% utilities (water+ hydro+ electricity+ water heater). (id:50787)
Homelife Maple Leaf Realty Ltd.
Bsmt - 75 Hamilton Drive
Newmarket (Huron Heights-Leslie Valley), Ontario
Two Bedroom Renovated Basement Apartment In A Quiet Street In A Very Desirable Area Of Newmarket. Separate Entrance To Basement Provodes Endless Possibilites. Located Close To Public, Catholic Elementary Schools & French Immersion. Close To 404 And Hospital - 2 Parking Spots In Driveway ** Extras** 1/3 Of All Utility (id:50787)
Homelife/future Realty Inc.
4204 - 8 Cumberland Street
Toronto (Annex), Ontario
Prime location, Most desired location in downtown Toronto - Spacious open-concept suites offer beautiful city and lake view. Located steps from Toronto's premier shops and dining, and with easy access to two subway lines. convenience is paramount. Amenities include a fitness center, party room, outdoor terrace, and more. Move in and enjoy everything downtown Toronto has to offer. (id:50787)
RE/MAX West Realty Inc.
911 - 260 Sackville Street
Toronto (Regent Park), Ontario
492 Sf. Suite Living Space Including Balcony Conveniently Located Close To Ryerson And U Of T. Enjoy The Outdoors With A South Facing Balcony With Views Of The City. Walking Distance To Freshco (Sobeys), Rbc, Ttc & Regent Park Aquatic Centre (2012) & The Future 6-Acre 'Big Park'. 15 Minute Walk To Ryerson, St-Mike's & Eaton Centre. (id:50787)
International Realty Firm
916 - 85 Wood Street
Toronto (Church-Yonge Corridor), Ontario
New Luxury Axis Condos 2 Br Bright And Spacious,Floor To Ceiling Windows,Excellent Location Of Convenience And Beautiful Unobstructed City View. Right Across From Loblaws And Maple Leaf Garden, Steps To Ryerson University, U Of T, Eaton Centre, Yonge/College Subway Station, Excellent Amenities Including 24 Hr Business Centre With Wifi, Cafe, Terrace With Bbq, Media Lounge, Gym And Guest Suites. (id:50787)
Smart Sold Realty
518 - 55 Mercer Street
Toronto (Waterfront Communities), Ontario
Welcome to this exceptional suite at 55 Mercer Condos by CentreCourt, where modern luxury meets the vibrant energy of King West's Entertainment District.This well-maintained 1-bedroom unit features a bright and functional layout with 9-foot ceilings and premium built-in stainless steel appliances. Designed with contemporary finishes and efficient use of space, it's ideal for those seeking comfort and style in the heart of downtown.With a Transit Score of 100, Walk Score of 98, and Bike Score of 90, convenience is unmatched. Enjoy proximity to some of Torontos most iconic landmarks including the Rogers Centre, CN Tower, TIFF Lightbox, Union Station, and the Financial District. (id:50787)
Realbiz Realty Inc.
30 Donlea Drive
Hamilton, Ontario
Discover Unrivaled Luxury and Versatility in Sherwood Heights.A statement of over 3100 sqft of finished living space. Dramatic open-concept main floor, with engineered 3/4 red oak hdwd floors on the main & upper levels, with elegant porcelain tile. Stunning porcelain tile feature wall, complete with a modern fireplace styled for a large screen TV. A custom kitchen with extended soft-close cabinets & drawers with chic under-counter lighting & mosaic tile ceramic backsplash. A professional-grade 5-burner gas stove with a custom exhaust fan and handy pot filler. Quartz counters & a magnificent quartz waterfall island featuring built-in drawers, cabinets & a microwave. Every detail here speaks of the highest quality materials & workmanship. A rare ground-floor family room that offers incredible flexibility for a primary bedroom suite, home office or an in-law suite thoughtfully designed to be wheelchair accessible. Boasting a luxurious 3-piece ensuite bath & its own private side door entrance. The upper level has 3 spacious bedrooms each with generous closet space. The lavish 5-pc main bath features a Jacuzzi tub, a separate shower, a custom vanity with a granite top & a linen closet. The finished lower level has a fully finished rec room complete with a stylish wet bar. You'll also find a 2nd kitchen – perfect for entertaining, hosting long-term guests, or creating a potential in-law apartment with modern 2-pc bath, cantina, laundry area & ample storage. Recent updates, include a new furnace, C/A & shingles in '21, most windows & the sliding door in '20, exterior garage & back doors in '23 & new fencing in '22. Most recently, new trim, baseboards, interior doors & floors. Situated within walking distance of top-rated schools & the breathtaking Mountain Brow escarpment nature trails. Minutes from Kings Forest, Juravinski Hospital, the Redhill & Linc Expressway. Don't miss this opportunity! (id:50787)
RE/MAX Escarpment Realty Inc.
42 Somerville Crescent
Mulmur, Ontario
Discover the perfect blend of residential comfort and business opportunity at 42 Somerville Crescent, Mulmur. This impressive 4-bedroom, 3-bathroom home sits on a sprawling 1-acre lot, offering privacy and serenity while being conveniently close to picturesque parks and nature trails. Designed for both lifestyle and functionality, this property features spacious living areas, an elegant kitchen, and sun-filled rooms. The primary suite is a retreat of its own, complete with an ensuite bath, while additional bedrooms provide versatility for family, guests, or workspace needs. Adding to its value, the property includes a fully certified meat/food processing facility, making it an exceptional choice for entrepreneurs or those looking to expand their operations. Enjoy the charm of countryside living while having the benefits of an established business at your fingertips. This rare opportunity combines home, work, and nature in one ideal location. Recently replaced roof, windows, doors, heater, increased septic system. (id:50787)
Exp Realty
25 - 111 South Cayuga Street E
Haldimand (Dunnville), Ontario
Modern condo with elegant design is a perfect blend of style, comfort, and convenience. Nestled in a prime location, walking distance to shops and restaurants, this stunning condominium offers a harmonious mix of contemporary style and practical functionality. As you step inside the unit, you are greeted by a space that is both warm and welcoming. The open-concept design creates an airy and spacious feel, accentuated by sleek lines and tasteful décor. The living area invites relaxation with large windows that flood the space with natural light, while at night the electric fireplace sets the mood for cozy evenings or elegant gatherings. The kitchen features a sizeable island that serves as both a workspace and a perfect place for hosting friends and family. Its modern design includes a sleek granite countertop, stainless steel appliances, and ample cabinetry, ensuring functionality meets aesthetics. The island is equipped with additional storage space and seating, making it ideal for casual dining or enjoying morning coffee. Finding the perfect living space often comes down to a balance of practical features and a sense of cozy luxury. This condo offers the conveniences of in-suite laundry, two spacious bedrooms, an ensuite bathroom, and a walk-in closet and embodies this balance seamlessly, catering to both daily needs and quiet personal retreat. Step outside onto the private balcony, your personal retreat. Whether you wish to sip wine as the sun sets or enjoy a quiet morning with a book, the balcony provides an idyllic setting for relaxation. It offers ample space for outdoor seating. Situated near essential conveniences this condo provides walkable access to everything you need. From restaurants to grocery stores and parks, everything is within walking distance. (id:50787)
Royal LePage State Realty
30 Cedar Avenue
Hamilton (Blakeley), Ontario
Stop Dreaming, Start Living: Your Turnkey Stunning Home Awaits! This isn't just a house; it's a lifestyle upgrade. Picture yourself effortlessly entertaining in a space designed for modern living. The main floor boasts a spacious living & dining area, flowing seamlessly into a custom-designed kitchen that will leave you breathless. Designer imported ceramic tiles under the gentle glow of new LED pot lights, complementing the elegant quartz countertops and the convenient breakfast island with three brand-new stainless steel appliances, including a stylish range hood, cooking becomes a joy. This home has been completely revitalized, offering peace of mind for years to come. Updated wiring and plumbing ensure worry-free living along with refurbished front and rear porches. High-end luxury flooring flows throughout. Crisp new baseboards and trim adding an extra layer of elegance. Forget about those dreaded winter energy bills! This home has new windows (June 24) and a hi-eff furnace (21), work in harmony with the brand-new C/A (24) to provide year-round comfort and significant savings. Upstairs, you'll discover three generously sized bedrooms. The beautifully appointed four-piece bathroom is a true oasis, boasting ceramic flooring, a stunning tiled tub surround, and a designer accent wall that adds a touch of personalized charm. This home boasts an unbeatable location. Nestled in the desirable, family-friendly Blakely neighborhood, you're just minutes away from Gage Park, perfect for picnics and outdoor adventures. The Rosedale Tennis Club is close by for active individuals, and the scenic Rail Trail for walking and biking. Plus, the convenience of nearby public transit and excellent schools makes this location truly unbeatable. This property offers unparalleled value and is sure to impress even the most discerning buyer. Stop dreaming about the perfect home and start living in it. (id:50787)
RE/MAX Escarpment Realty Inc.
Land Mono Amarantha Line E
Amaranth, Ontario
Great Opportunity to own 10 Acres vacant land . Highway 89 only less than 1 min away . Short drive to Orangeville Extra ( comparable 555106 mono Amarantha line x5922965 ) water : well Sewer : septic (id:50787)
Everland Realty Inc.
210 - 1000 Lackner Boulevard
Kitchener, Ontario
Brand New Condo with 1 Surface Parking & 1 Locker at Prime Location! Be the first to live in this stunning 1-bedroom condo perfectly situated near top amenities, transit, shopping, and dining. Flooded with natural light, this modern unit features an open-concept layout, sleek kitchen finishes. Enjoy the convenience of an assigned parking space and locker, plus access to premium building amenities. (id:50787)
Luxe Home Town Realty Inc.
110 Doxsee Avenue N
Trent Hills (Campbellford), Ontario
17 Residential, 4 Commercial Units. 3 Floors with elevator. First Floor Concrete Blocks, Insulation, Brick. Ceiling 4inch Concrete Because of Commercial on Ground Floor. Storage Shed Outside for Building Equipment. Garbage Shoot on 2nd and 3rd Floor (residential area) Goes to the Bin in the First Floor, Inside the Garbage Box. Common Area Heat: Electric. Each Unit Has a Separate Electric and Water Meter. Shingle Roof, Good Condition (5-10y) (id:50787)
Right At Home Realty Investments Group
Lot 342-12 Rockface Trail
Caledon (Caledon East), Ontario
Welcome to Ellis Lane Lot 101 Rock-face Trail, Caledon Discover modern living in the desirable Ellis Lane community with this beautifully designed Northampton Model Elevation town-home. Featuring 3 bedrooms and 3 bathrooms, this home offers a perfect blend of style and functionality.Enjoy a thoughtfully laid-out floor plan with spacious living areas and the convenience of third-floor laundry, making everyday living a breeze.Ideally located just minutes from major highways, shopping centres, dining options, top-rated schools, and everyday essentials, this home provides comfort, convenience, and connectivity in one of Caledon's most promising new communities. (id:50787)
Royal LePage Flower City Realty
1532 Roseway Drive
Mississauga (East Credit), Ontario
Dont Miss This Opportunity To Make This Your Dream Home! Highly Sought-After East Credit Location. Rarely Offered Corner Lot With Beautiful Detached House With Apartment With Separate Entrance & Patio. 4 Bedrooms, 4 Bathrooms, 2 kitchens, 2 Laundry. Excellent Home To Raise A Family, Come Together As An Extended Family With The Added Bonus Of An Attractive Basement Apartment For That Second Income. As You Approach The Property, The Striking Curb Appeal Stands Out. Well Placed Trees & Perennial Shrubs Frame The Stamped Concrete Driveway & Walkway & Back Patio. The Backyard Offers Extensive Space To Suit The Way You Live. The Home Has Very Large Windows Making It Airy & Bright. The Enclosed Front Porch Provides The Perfect Spot for Your Coffee, Wine or Just To Enjoy A Good Book or Chat With A Neighbour. Step Inside & Take In Well-Laid Out Semi-Open Concept Main Floor. Large Foyer, Separate Living Room, Separate Dining Room, Large Kitchen With Gas Stove & Lots of Storage & Spacious Breakfast Area Overlooking A Large Deck. The Generously Sized Family Room With Fireplace Is Privately Placed On Its Own Level. The Bedroom Level Overlooks The Family Room. All The Bedrooms Have Generous Space. The Principal Suite Is Very Large & Is Suited With Separate His & Hers Closet And Ensuite Washroom. This Home Is Carpet-Free Throughout! Lovingly Maintained Home Ready For Its Next Family. Close to Schools, Go Train Station, Erin Mills Shopping Centre, Credit Valley Hospital, Heartland & Square One Shopping Centres, Large Supermarkets, Big Box Stores. Smack In The Middle of A Vibrant Neighborhood Where Children Play, Dog Lovers Walk Their Dogs, Cyclists Ride Freely, People Out On Leisurely Strolls, Neignbours Looking Out For Each Other. Come See For Yourself - Book Your Viewing Today! (id:50787)
Right At Home Realty
Bo607 - 133 Bronte Road
Oakville (Br Bronte), Ontario
**BONUS 2 MONTHS FREE**The Main Sail Is A Spacious Unit With A Large Private Terrace- 2 Beds & 2Baths And 1,037 Sqft In A Wonderful Location - Close To Everything. A Unique, Pet Friendly, Luxury Rental With 5-Star Hotel Inspired Amenities, Nestled In Oakville's Most Vibrant And Sought After Neighbourhood, Bronte Harbour! The Main Sail Is Bright, Modern & Sleek In Design. Features - Open-Concept Kitchen With Island, Modern Cabinetry & Gorgeous Counters, Plus S/S Appliances, Gorgeous Wide-Plank Flooring Thru-Out. Convenient Full Size -In-Suite Laundry, & Private Terrace. Enjoy The Beauty Of The Lakefront, Walking Trails, Parks, Marina And More At Your Doorstep! All Without Compromising The Conveniences Of City Living. Steps To Farm Boy Grocery, Pharmacy, Restaurants, Shops, Bank, And The Lake! *Pets Welcome* Landlord Pays For Heat & A/C. *Note: Some Pics Are The Model Suite To Aid In Visual Representation However all Finishes are same in All Units. (id:50787)
RE/MAX Aboutowne Realty Corp.
66 Evans Avenue
Toronto (Mimico), Ontario
ACCESS TO 2 BALCONIES (from living and Master Bedroom). 3-Bedroom Units (Main Ground floor) with separate entrance. Huge, Bright, spacious, and clean 3-bedroom units TTC bus stop at the doorstep 10-minute walk to Mimico GO Train Station Close to Royal York Subway (Line 2) for quick access to Downtown Toronto 8+ parking spaces Clean backyard Easy access to Hwy 427, Gardiner Expressway, Waterfront, Costco, Ikea, The Queensway, grocery stores, eateries, Shopping, Sherway Gardens, San Remo bakery and more! (id:50787)
Everest Realty Ltd.
5545 Churchill Meadows Boulevard
Mississauga (Churchill Meadows), Ontario
Stunning Renovated Home with Income Potential in the Heart of Mississauga! Welcome to 5545 Churchill Meadows Blvd, a meticulously renovated gem offering both elegance and functionality. This 4 + 1 bedroom, 5 bathroom home showcases hardwood flooring and pot lights throughout, creating a bright and inviting ambiance. The porcelain-tiled foyer sets the stage for the modern upgrades, while the porcelain fireplace feature wall adds a touch of luxury to the living space. The versatile main floor layout features a spacious living area, an office or additional bedroom with a sleek 3-piece bathroom, perfect for multi-generational living or a guest suite. The contemporary kitchen boasts a large quartz waterfall island and quartz countertops, stainless steel appliances, and a walkout to the deck ideal for outdoor dining and entertaining. Wrought iron staircase pickets add sophistication, while California shutters enhance the homes stylish appeal. The primary suite is a true retreat, featuring a luxurious all-marble ensuite bathroom, a double sink vanity, and a generous walk-in closet for ample storage. The walk-out basement offers incredible income potential, complete with a modern kitchen (with brand new appliances), a 3-piece bathroom, a spacious bedroom, and direct garage access making it perfect for extended family or a rental suite. Step into the finished garage, which is insulated, drywalled, painted, and features a durable epoxy-coated floor, creating a clean and polished look. Conveniently located near top-rated schools, parks, community centers, and shopping, with easy access to Highways 401, 403, and 407, this home offers the ultimate in modern living and convenience. (id:50787)
RE/MAX Millennium Real Estate
746 Miltonbrook Crescent E
Milton (Wi Willmott), Ontario
3-year-old legal basement apartment offers 750 sq. ft. of well-designed living space, featuring 2 spacious bedrooms and a private side entrance with a walk-up. Located in a prime area of Milton, right behind Milton Hospital, its just minutes from the Milton Sports Centre, parks, Sobeys, and other key amenities. The apartment boasts a bright, open-concept layout with large windows that allow plenty of natural sunlight throughout. The kitchen is beautifully finished with designer cabinetry, quartz countertops, and a matching quartz backsplash. One parking spot is included. (id:50787)
Royal Canadian Realty
Main/upper Level - 5167 Symphony Court
Mississauga (Central Erin Mills), Ontario
Luxurious Executive Home by Cachet Builder, fully furnished & beautiful home, on a prestigious court of Mississauga Road. Great Location! Corner property at Mississauga Rd; steps to transit, minutes to Univ of Toronto, Erin Mills Mall, Credit Valley Hospital, 403 exit , Square One Mall. and many more; 4 Bedrooms, + Den ; all bedrooms with it's own full bath, Main floor w/ powder room, walk in closets; Prime BR is about 700 sqft with 5 pc ensuite bath, mini bar, Large Living, Dining, Family room, Kitchen with Breakfast area, Garden Deck; (id:50787)
Right At Home Realty
Bsmt - 4845 Potomac Court
Mississauga (Hurontario), Ontario
Location, Location! Spacious Legal Basement Apartment with Modern And Contemporary 2 Bedrooms Plus2 Full Washrooms Approx 1200 Sqft With A Separate Wide Entrance Available Near Square 1Mississauga, Looking For 2 working Professionals Or Young Working Couple. Steps To Public Transit,Walking Distance To Square One, Bright Lots Of Natural Light Located In The Center Of The City,Kitchen With Granite Counters With Breakfast Island. Plus 30% Utilities. (id:50787)
Century 21 People's Choice Realty Inc.
1505 - 8010 Derry Road
Milton (Co Coates), Ontario
Be the first to call this stunning, brand-new 1-bedroom apartment your home. Perfectly situated in the heart of Milton, this beautifully crafted residence offers an incredible opportunity for small families, professionals, or investors alike. Never lived in, the apartment features expansive windows that flood the space with natural light, creating a bright and airy ambiance throughout. The modern kitchen comes fully equipped with premium stainless steel appliances ideal for both daily living and entertaining. Enjoy the convenience of being just 7 minutes from the Milton GO Station and within walking distance to Food Basics Plaza, reputable schools, the Milton Sports Centre, and only minutes from Milton District Hospital. With quick access to Highway 407, commuting across the Greater Toronto Area is effortless. Combining pristine condition, stylish finishes, and an unbeatable location, this turnkey home offers the perfect blend of comfort and convenience an opportunity not to be missed. (id:50787)
Century 21 Property Zone Realty Inc.
1205 - 200 Burnhamthorpe Road E
Mississauga (Mississauga Valleys), Ontario
You Will Have Forever Ravine Views Overlooking Lake Ontario & Toronto In This Spacious 2+1 Bedroom, 2 Bathroom Floor Plan At Compass Creek Condos - Mississauga Valley's Hidden Gem. Featuring Over 1000+ SqFt Of Total Living Space In A Well-Maintained, Quiet Building. Rare, Panoramic South Exposure Into Lush Greenery & Parks. Newly Renovated Common Areas. This Unit Is Ready For Your Personal Touch. Building Amenities Include An Outdoor Pool & Jacuzzi, Bbq, Sauna, Visitor Parking. Very Easy Access To All Transit, MiWay Bus Terminal, GO Station, Highway Access, Square One, UTM, Sheridan College, Shopping & Much More! (id:50787)
First Class Realty Inc.
Bsmt - 212 Cornell Park Avenue
Markham (Cornell), Ontario
Location! Location! Fully Renovated New Basement With Separate Entrance Located At One Of The Prime Location In Markham. Excellent Layout With Open Concept Living With 2 Bdrms & Very Bright Bsmt W/ Big Windows & Excellent Sunlight. Modern Kitchen W/ S/S Appliances. Ensuite Front Loader Washer & Dryer, Walking Distance To Stouffville Hospital, New Community Center, YRT Minutes To Hwy 7, Hwy 407, Walmart, Restaurants, Top Schools, Parks & Much More. (id:50787)
Homelife/future Realty Inc.
1 Virtue Crescent
Vaughan (Vellore Village), Ontario
You Will Buy This Apprx. 3667 Sq Ft 2 Family Home Plus 1835 Sq Ft Finished Bsmt Apt. With 2 Bedrooms, Custom Kitchen, Walk Up Bsmt, the Moment You Enter. Situated On A Large Pool Size Corner Lot Within Walking Distance To Schools, Park And Transportation. The Quality Is Superb! Top Of The Line Materials Used, Top Of The Line Appliance Including 5 Burning Gas Stove, Warming Drawer, Wine Fridge, Open Concept Layout With Feature Walls And Built In Cabinetry, 5 Bedrooms All With Bathrooms and Closet Organizers, 9 Ft Ceilings In Bsmt Level No Quality Spared! Words Can't Describe the Upgrades! A Must Sell, Shows 10+++ (id:50787)
RE/MAX Premier Inc.
1185 Shoreview Drive
Innisfil, Ontario
Executive family home engulfed by nature across from Lake Simcoe! Over 6,300 sq ft of finished living space with high end finishes throughout. Located on over 2.4 acres surrounded by mature trees & forest and lots of room for entertaining & kids to play! Welcoming foyer leads you to formal dining room, family room with French doors and bay windows, combined with office, space perfect for working from home. Gorgeous chef's kitchen with built-in stainless steel appliances, breakfast nook, butler's kitchen & walk out to backyard patio. Great for entertaining! Living room with gas fireplace. Huge primary bedroom has walk-in closet and spa like 5 piece ensuite. 3 additional bedrooms each with closet space & ensuites! Fully finished basement has additional bedroom, 3 piece bath, wet bar, large rec room & games room, perfect hangout space! Backyard with hu8ge patio space & tons of greenspace & irrigation. (id:50787)
Chestnut Park Real Estate Limited
4160 Stanley Street
Campden, Ontario
Welcome to your own private retreat in the heart of Niagara’s renowned wine country. Nestled on a quiet dead-end street in the picturesque Hamlet of Campden, this custom-built bungalow offers a perfect blend of comfort, character, and privacy. Set on a beautifully landscaped half-acre lot with mature trees and lush greenery, the home provides a serene atmosphere that feels worlds away from the hustle of daily life. Step inside to discover a bright, welcoming interior featuring a sun-soaked entryway, cathedral ceiling, and twin skylights that lead into a stunning sunroom with panoramic garden views. The spacious kitchen is well-equipped and ideal for both daily living and entertaining, flowing seamlessly into a cozy living area warmed by a gas fireplace and a charming dining space designed for gatherings. The primary bedroom is a true sanctuary, complete with a walk-in closet and private four-piece ensuite. A second generous main-floor bedroom offers flexible use, with its own three-piece bath, private entrance, and French doors—perfect for guests, extended family, or an in-law suite. Convenience continues with main-level laundry and thoughtful design details throughout. The lower level offers even more living space, including a second gas fireplace, two additional bedrooms, another full bathroom, a workshop area, and abundant storage. A large detached 2.5-car garage with a built-in workshop provides the ideal setup for hobbyists. Notable upgrades; full home Generator (24'), A/C (25'), Paved Stone Entry (23'). Ideally located just minutes from world-class wineries, gourmet dining, golf courses, and scenic trails like the Bruce Trail and Balls’ Falls Conservation Area, this property is more than just a home—it’s a lifestyle. Don’t miss your chance to own this rare gem in one of Niagara’s most sought-after communities. (id:50787)
RE/MAX Escarpment Realty Inc.
247 Festival Way Unit# 1
Binbrook, Ontario
Welcome to #1-247 Festival Way, a stunning end unit freehold townhome in the desirable Brinbrook community, built by the reputable Losani Homes. This beautifully designed residence offers a perfect blend of style, comfort, and modern convenience. This townhome features 3 bedrooms and 2.5 bathrooms with an open concept design that maximizes natural light, creating an inviting atmosphere throughout. The upgraded kitchen is impressively outfitted with modern kitchen cabinets, quartz countertops, and high-end finishes, perfect for cooking and entertaining. Stylish handscraped engineered hardwood and ceramic flooring, graces the main areas, adding warmth and elegance to the living space. Enjoy the sense of space with 9-foot ceilings on the main level. Step out from the second floor onto your private terrace, an ideal setting for relaxing or entertaining. The patio walkout leads to a fully fenced yard, providing a safe and private area for outdoor activities. The main floor laundry enhances the home's functionality. Situated close to schools, parks, and a variety of neighborhood amenities, this charming townhome represents the perfect opportunity for first-time buyers, young families, or those seeking a low-maintenance lifestyle without compromising on space or quality. Don’t miss out on the chance to make this wonderful property your new home! (id:50787)
RE/MAX Escarpment Realty Inc.
107 Ross Street
Caledonia, Ontario
Old town Caledonia, close to Hwy 6 for easy commute to Hamilton. Many updates, roof '19, furnace/ac '18, refinished hardwood flooring, kitchen, electrical, windows. Just pack your bags and get to this house! Walk to school, park, or have the neighbours over for a swim and visit on the covered deck, on ground pool, fenced yard, newer front porch, lots of living space. (id:50787)
RE/MAX Escarpment Realty Inc
5 Caton Lane
Ajax (Northwest Ajax), Ontario
3-bedroom 3 washroom Gorgeous, Modern, Sun-Filled, Bright, Spacious, grey Hardwood Flooring on Main and iron picket on stairs. Upgraded Smooth High Ceilings on Ground Floor, open concept. Separate living room. Functional Open Concept Living Area Overlooking Modern Kitchen with Breakfast Bar, New Stainless-Steel Appliances and Walk Out to Backyard Is Great for Entertaining. Primary Bedroom With 4pc Ensuite and Frameless Glass Shower. Convenient Second Floor Laundry. Direct Access from Garage into Home. A Lot of Storage Space. Huge Unfinished Basement Could Be Used as a Working or Storage Space. M Top-rated Schools, Shopping, Parks. Easy access to Highways and Amenities. (id:50787)
Homelife G1 Realty Inc.
611 - 153 Beecroft Road
Toronto (Lansing-Westgate), Ontario
Location, Location, Location! Discover This Stunning And Bright Split 2-Bedroom Luxury Menkes Condo, Perfectly Nestled In A Serene Enclave Within The Highly Sought-After Yonge/Sheppard Community. Enjoy The Convenience Of Underground Access To Subway, Theaters, Shopping Centers, Restaurants, Library, And So Much More! Upgrades Include Brand-New Kitchen Countertop, Stainless Steel Appliances, Fresh Paint, And New Flooring. The Unit Comes With One (1) Parking Spot. Exceptional Building Amenities: Indoor Swimming Pool, Gym, Party Room, 24-Hour Concierge, Guest Suite And Visitor Parking. (id:50787)
RE/MAX Crossroads Realty Inc.
216 - 65 Curlew Drive
Toronto (Parkwoods-Donalda), Ontario
This beautiful 2-bedroom, 2-bathroom urban townhouse is available for lease in one of North Yorks most prestigious and well-connected neighbourhoods. Built with solid concrete frame construction, the townhouse is 100% above ground and offers exceptional durability, sound insulation, and a quiet living environment. The interior features premium luxury finishes, an open-concept layout, and plenty of natural light throughout. The spacious primary bedroom includes a private ensuite bathroom and a walk-out balcony perfect for relaxing or enjoying your morning coffee. Surrounded by professionally landscaped gardens and community green spaces, this home offers a tranquil setting while still being close to everything you need. Convenient access to highways, schools, parks, public transit, and a wide range of lifestyle services makes this location ideal for modern urban living. This lease includes one underground parking space and one private locker for added convenience. Additional features include modern appliances, in-unit laundry, and energy-efficient systems throughout. Don't miss this opportunity to lease a luxury townhouse in one of North York's most desirable communities! (id:50787)
Realbiz Realty Inc.
8 - 56 Lippincott Street
Toronto (Kensington-Chinatown), Ontario
Elegant Townhome-Offering Stylish Urban Living. Do Not Miss Out On A Most Desirable & Luxurious Modern End Unit. This Highly Sought-After 3 Bedroom 3 Bath Boasts Open Concept Kitchen/Living Rm, Featuring Corian Counter & S/S Appliances, European Style Cabinet Pulls. 10 Ft Ceiling On Main Floor, 3rd Floor Master Bedroom Access To A Private Balcony, Outstanding View Of The CN Tower. Large Ensuite Bathroom Is Combined With A Dressing Area. Expansive Built-In Closets. Over 2000 Sq.Ft. Of Living Space. Newly Painted. Spacious, Bright, Lots Of Natural Sunlight. Beautiful Private Outdoor Terrace. The Biggest Of All Units. Steps To Little Italy, Kensington Market, & Chinatown. Great Walk Score & Easy Access To Public Transit, Schools, Library, Parks, Restaurants, Shops &Groceries. Direct Access To Private Underground Parking Spot & Storage Area. Thanks For Viewing! (id:50787)
Century 21 Green Realty Inc.
4005 - 101 Charles Street E
Toronto (Church-Yonge Corridor), Ontario
X2 Located In The Heart Of Bustling Downtown Toronto, Stunning View Of City.Sunny South West Facing. Steps From Subway, Short Walk To Eaton's Centre And Yorkville/Bloor And Quick Drive To Dvp. 1 Bed With 4Pcs Washroom, 596 Sq Ft + Large 112 Sq Ft= 708 Sq Ft. Open Balcony. 9 Ft Ceilings Floor To Ceiling Windows, Granite Counter Top And Large Island. Excellent Layout, No Space Wasted. Large Closet. Furniture Is Available If Needed With Extra Charge. (id:50787)
RE/MAX West Realty Inc.
887 Montgomery Drive
Ancaster, Ontario
Discover your dream home in prestigious Ancaster Heights! Welcome to this one-of-a-kind grand residence, boasting over 4,200 square feet of luxurious living space. As you step through the large foyer, you'll find a family room featuring a wood burning fireplace, perfect for relaxation. The elegant formal living room offers a gas fireplace, while the dining room sets the stage for memorable gatherings. Experience the breathtaking sunroom with floor-to-ceiling windows, showcasing views of your spectacular private backyard – a true oasis! Nestled on a pie-shaped lot that’s 150 feet wide across the back, you'll enjoy an inground heated pool, two sheds equipped with electricity and ample outdoor space for entertaining and family fun. This home offers 4 spacious bedrooms, including 2 primary suites one of which has a gas fireplace and each with their own ensuite bathroom and walk-in closets. The lower level rec room and a home office (or 5th bedroom) with oversized windows provide additional versatility to suit your lifestyle and loads of natural light. With stunning views of Tiffany Falls Conservation Area and the Bruce Trail right at your doorstep, outdoor enthusiasts will love this location. Situated on a highly sought-after street that ends in a peaceful cul-de-sac, you’re just a short walk to The Village for unique shopping and dining experiences. Don’t miss this incredible opportunity to own a piece of paradise in Ancaster Heights! Don’t be TOO LATE*! *REG TM. RSA. (id:50787)
RE/MAX Escarpment Realty Inc.
1182 Upper Wentworth Street
Hamilton, Ontario
WELCOME TO 1182 UPPER WENTWORTH STREET! An excellent home for commuters and for your growing family! 3 good sized bedrooms and 3 full bathrooms are featured in this clean, move-in ready, end unit, all brick, freehold townhome. The cozy family room has a gas fireplace and a lovely 3 piece bathroom with walk-in shower, and the large yard is fully fenced. Including the garage, there are 4 parking spots. The large front porch and double door entry welcomes you into the large foyer with ceramic tile floors, garage entry door and double wide wood stairs to the home. The kitchen has crown moulding, good cabinet space, appliances, a window over the sinks and has a good sized dining area. Low maintenance flooring and sliding patio doors to the backyard are featured in the living room where you'll find more crown moulding. The primary bedroom is on its own level, affording lots of privacy, and has a skylight at the landing, double door entry, vault ceiling and a nice 3 piece bathroom with soaker tub. Two more bedrooms, just a few steps up from here, offer good closet space including a walk-in. Crown moulding is also featured in the 4 piece bathroom. Located right across from McQuesten Park, steps to Limeridge Mall and much more shopping available in the neighbourhood. Immediate access to the Lincoln M Alexander Parkway makes this the ideal home for commuters. If convenience and location is important to you, don't miss your opportunity to be a part of this neighbourhood! (id:50787)
RE/MAX Escarpment Realty Inc.
5 Wilshier Boulevard
Bracebridge, Ontario
CHARMING BRICK BUNGALOW WITH HEATED WORKSHOP, NEW FURNACE & PRIVATE LOT! 1,077 SQFT, 3 BED, DEN, 1 BATH, SIDE ENTRY TO PARTIALLY FINISHED BASEMENT, IDEAL FOR IN-LAW SUITE OR RENTAL. OVERSIZED 32’ X 24’ DETACHED GARAGE WITH 8’ X 16’ DOOR, NATURAL GAS HEAT, WORKBENCH & OWN PANEL. UPGRADES INCLUDE HARDWOOD FLOORING, RENOVATED BATHROOM, AND A BRAND NEW FURNACE. SITS ON A PRIVATE, TREED 0.35 ACRE LOT – FLAT, USABLE, AND SET BACK FROM THE ROAD. EXTRA PARKING FOR RVS/BOATS. WALK TO WILSON’S FALLS TRAIL & MINUTES TO HWY 11 & DOWNTOWN. PERFECT FOR FIRST-TIMERS, DOWNSIZERS, OR INVESTORS — BOOK YOUR SHOWING TODAY! (id:50787)
Real Broker Ontario Ltd.
138 Hiddenvalley Drive
Belleville, Ontario
DREAM EXECUTIVE HOME OASIS IN THE HEATH STONE RIDGES ESTATES! Surround your tress in this ONE ACRE+ ESTATE CUL-D-SAC. Welcome to One of Heath Stone Estates' Best-Nestled on an exclusive cul-de-sac, this stunning raised bungalow sits on over 1 acre of charming stone exterior. This meticulously maintained 3-bedroom home offers exceptional curb appeal and luxury throughout. Step inside to an open-concept layout ideal for entertaining, featuring a chef's kitchen, formal dining room, and a cozy living area with a gas fireplace. Each bedroom includes custom built-in closets, while the primary suite boasts a walk-in closet and a spa-inspired ensuite. You'll love the newly updated laundry room just off the kitchen with its own separate walk-out and private deck-ideal for quiet mornings or relaxed evenings. For those stargazers, the sky is an absolute showcase! What about those Northern Lights! It is like no other. You get the first class seating!! Enjoy scenic walking trails. The fully finished lower level features two additional bedrooms, a 4-piece bath, a second gas fireplace, and plenty of space for in-laws, teenagers, or a home office setup. The 2.5 car garage is fully insulated and heated-a dream for any handyman or hobbyist. Off resort development coming soon, this home is a rare find. Customized with high-end finishes and thoughtful upgrades throughout, this exceptional property is move-in ready and won't last long! (id:50787)
Century 21 Leading Edge Realty Inc.
227 - 1182 King Street
Toronto (South Parkdale), Ontario
This Sparkling New 1 Bed Plus Study At The Highly-Anticipated XO2 Condos is an Effortless Blend of Contemporary Style & Luxurious Comfort Strikingly, Boldly & Imaginatively Designed By Turner Fleischer Architects. Be The First To Live In This Spectacular Suite, With Interiors Custom-Designed By Tomas Pearce Design, Spanning 559 Interior Sq Ft & Featuring Soaring 10-Ft Smooth Ceilings, Floor-to-Ceiling Insulated & Double-Glazed Windows & Designer Wide-Plank Laminate Floors Throughout. A European-Inspired Kitchen With Warm Earthy-Toned Black & Cream Cabinetry, Veined Grey Stone Counters, Glossy Subway Tile Back Splash, a Designer-Selected Stainless Steel Sink & Full-Sized Integrated Appliances Seamlessly & Sleekly Built-In. An Over-Sized Outdoor Oasis that is Exclusively Yours with Tranquil West Views Of The Sunset & Private Urban Parkette. Beyond The Welcoming Foyer, But Before The Living Area, Lies The Study - A Bonus Space That Will Perfectly Fit Your Desk, Peloton or Yoga Set-Up. Retreat to the Primary Suite With A Cleverly-Designed Interior Window, Sliding Glass Doors, An Expansive Triple-Door Closet & 4-Piece Spa-Inspired Bath. Luxuriously Decked out with Veined Grey Stone Counters, Vanity Under-Sink Storage, a Wall-Mounted Light-Up Mirrored Medicine Cabinet, & Modern Tile Floors That Waterfall To The Top Of The Designer-Selected 2-in-1 Shower/Tub. Ensuite Laundry with Stacked Washer & Dryer. 18,000 Sq Ft of Indoor & Outdoor Amenities Conveniently Located on the Same Level as this Suite! (id:50787)
Homelife/miracle Realty Ltd
B7 - 4 Greentree Court
Toronto (Keelesdale-Eglinton West), Ontario
Newly Renovated And Freshly Painted 2BR APARTMENT Rental Opportunity Located On Central North York Right On A Great Park, Minutes Away From Gr8 Amenities, Schools, Shopping, Transit, Inc. Reliable 24 Hr. On Site Super, Clearview On The Park Is A Wonderful Home! Move Quickly! This 1 Br Apt Is Strong Choice For The Young Professional Or Student. This 635 sf Unit Features Modern Kitchen And A Fully Refurnished Washroom. Photos for illustrative purposes and may not be exact depictions of units. L-I-V-E ! R-E-N-T ! F-R-E-E ! - One month free on a 12 month lease. ***EXTRAS: Safe Neighborhood With Convenient Ttc Access And Close To Major Highways. The Premises Are Well Maintained And Unit Include Fridge, Stove, Laundry On Site. (id:50787)
Harvey Kalles Real Estate Ltd.

