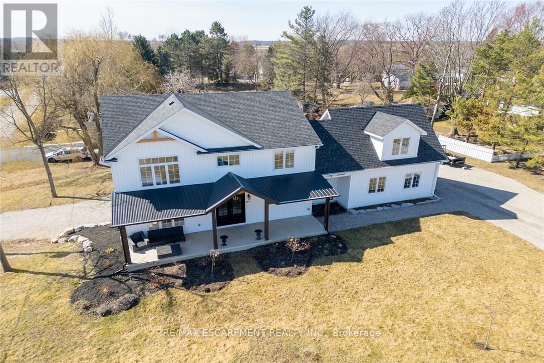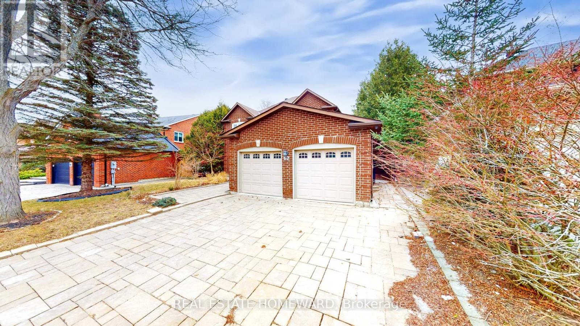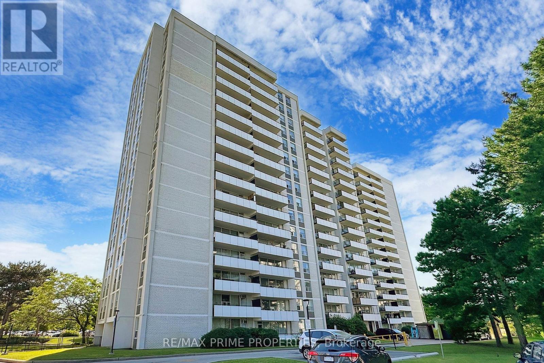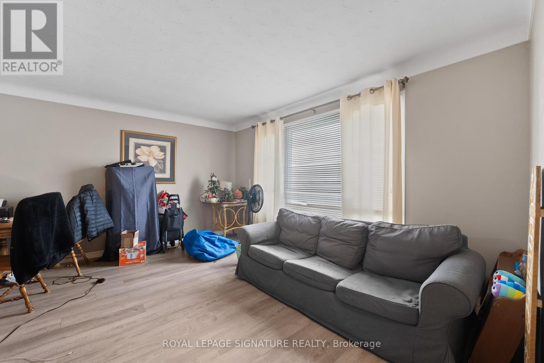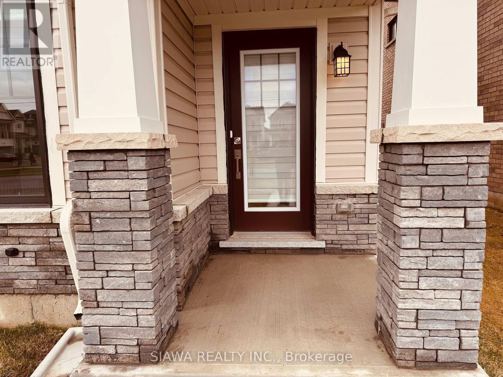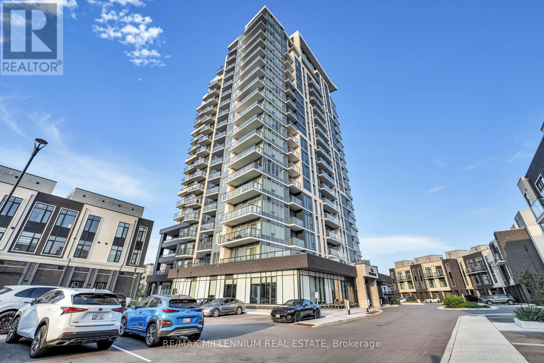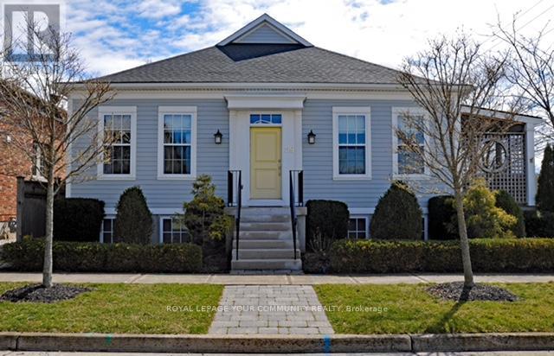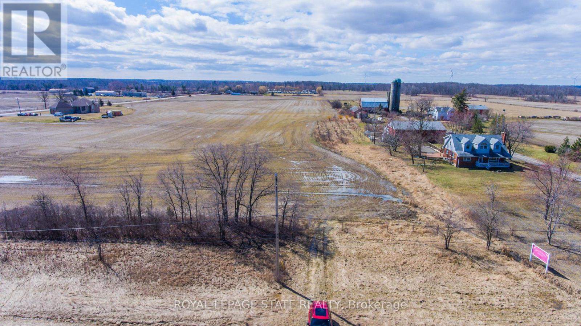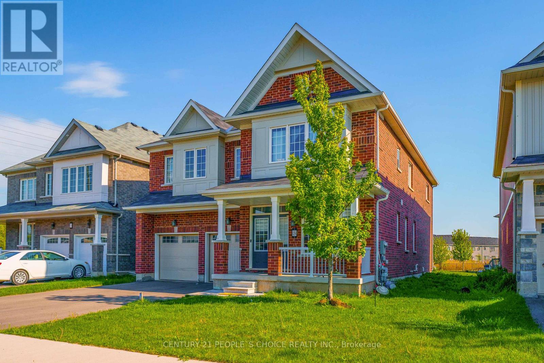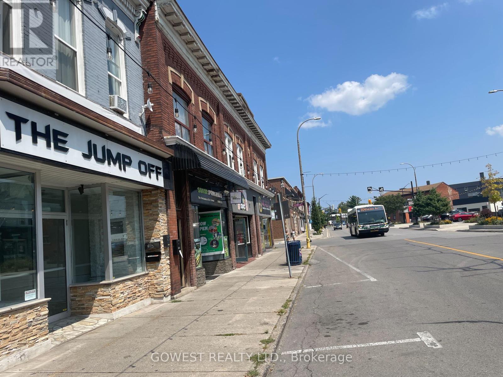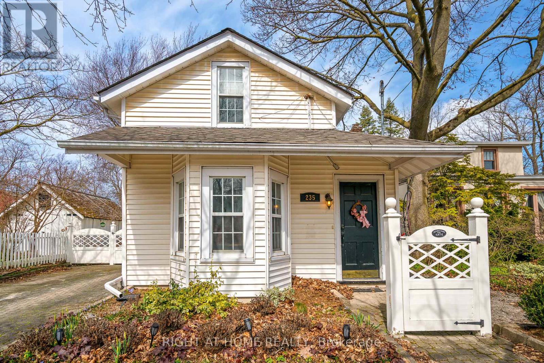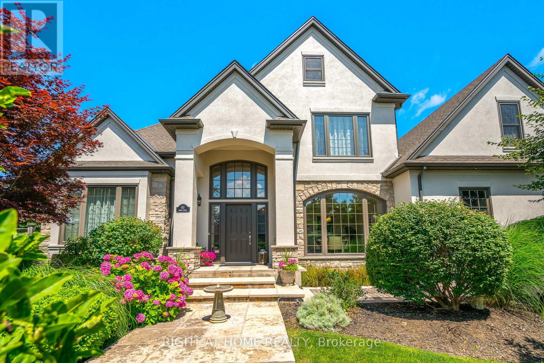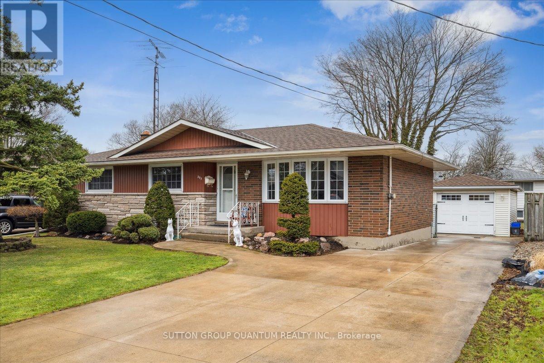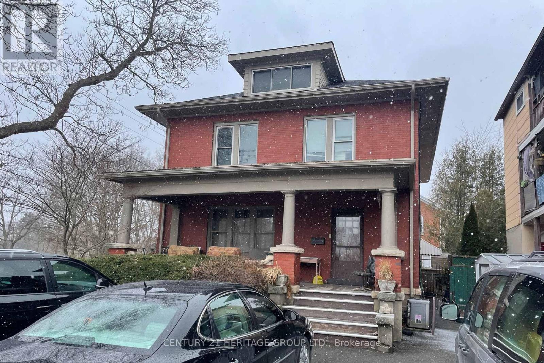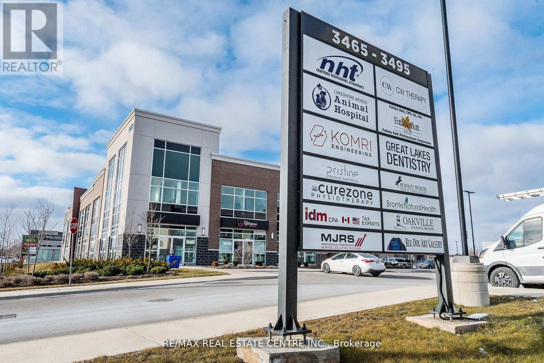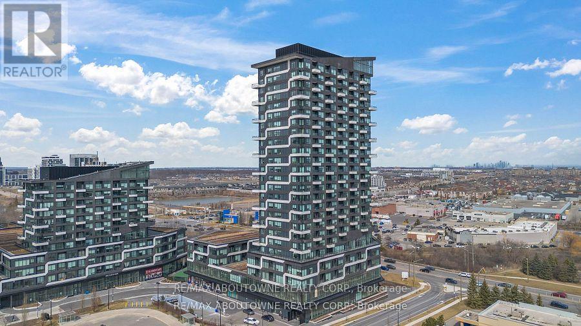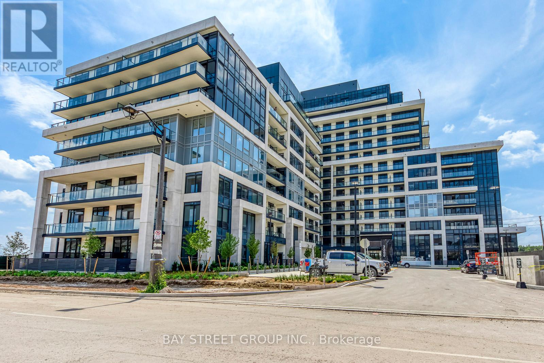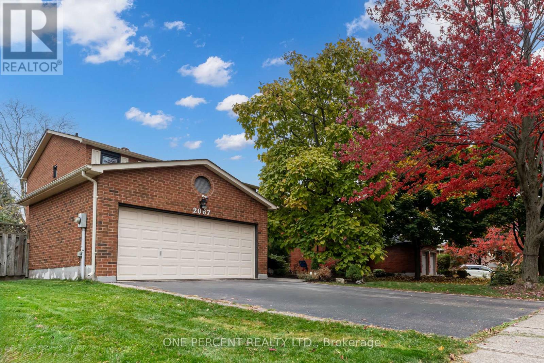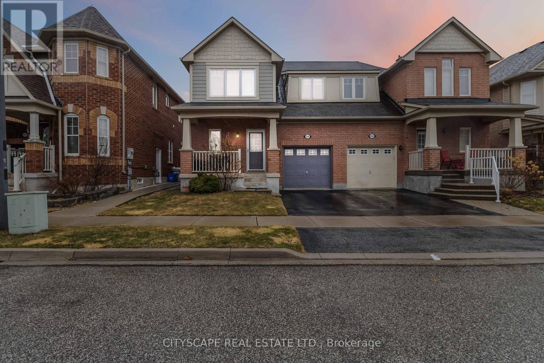1208 - 39 Mary St Street
Barrie (City Centre), Ontario
Experience luxury lakeside living at Debut Waterfront Residences in Downtown Barrie! The very first High-Rise in Barrie is here, brand new, never-lived-in 1-bedroom + spacious den (can be used as a bedroom) condo features 2 full bathrooms, including a private ensuite. Bright and open with 9-ft ceilings and floor-to-ceiling windows, this corner suite offers breathtaking views of Lake Simcoe and Kempenfelt Bay from your living room, bedroom, or private balcony. The sleek Scavolini kitchen is outfitted with premium Italian appliances, stylish cabinetry, and a versatile island/dining table. The large den is open to the balcony perfect for a home office or a second bedroom. Enjoy building amenities including an infinity plunge pool, fitness centre, yoga studio, BBQ area, and business centre. Located steps from Barries vibrant Dunlop Street, the waterfront, transit, and minutes to GO Station, Highway 400, and Georgian College. Comes with one exclusive covered indoor parking space. Utilities extra. A rare chance to live in the heart of it all dont miss out! (id:50787)
Royal LePage Signature Realty
Basement - 1109 Greenhill Avenue
Oshawa (Taunton), Ontario
Vacant and Move in ready. This spacious basement apartment offers 2 generously sized bedrooms, a modern bathroom, 2 washrooms 1 full and 1 powder room, and a fully equipped kitchen. Enjoy the ease of in-unit laundry, a private entrance, and 2 included parking spots. Located in a quiet and family-friendly court, this home is just minutes from Costco, FreshCo, banks, gas stations, top-rated schools, shopping centers, restaurants, and parks. With easy access to major highways, including 407, 401, Taunton, and Hwy 7, commuting is a breeze. Nearby amenities include Walmart, Home Depot, Sobeys, Farm Boy, Cineplex, and scenic walking trails. **EXTRAS** Carpet Free Throughout. Wifi Included. Tenant to pay 30% of utilities bills. (id:50787)
Century 21 Leading Edge Realty Inc.
29 King Avenue
Haldimand, Ontario
Gorgeous "Estate" located in Hamlet of York bordering Grand River -20 mins/Hamilton sit. on 0.44ac corner lot is 2022 blt 2 stry home with 3340sf living area, 552sf 2-car garage, 1076sf lower lvl in-law unit w/WO & separate drive -perfect multi-generational or income generating scenario. Ftrs kitchen sporting white cabinetry, island, quartz counters, pantry, SS appliances & patio door deck WO, dining room, living room w/gas FP, 2pc bath, MF laundry & garage entry. Upper lvl incs primary bedroom ftrs 4pc en-suite & WI closet, 3 bedrooms, 3pc bath & 550sf finished loft. Lower lvl apartment incs kitchen, family room, dining area, 3pc bath/laundry, bedroom, office/poss. bedroom, storage & utility room. Extras -matte eng. hardwood flooring, 9ft ceilings, n/g furnace, AC, fibre, n/g tankless WH, 200 hydro, EV charger, 9500g cistern & septic. (id:50787)
RE/MAX Escarpment Realty Inc.
203 Sutherland Avenue
Bradford West Gwillimbury (Bradford), Ontario
Welcome To This Exquisite Home, Where Elegance Meets Functionality In The Heart Of Bradford! Step Into A Grand Foyer With Soaring High Ceilings, Setting The Tone For The Sophisticated Design Throughout. The Gourmet Kitchen Is A Chef's Dream, Featuring Quartz Countertops, Sleek Stainless Steel Appliances, And Stylish California Shutters. Open-Concept Living And Dining Area Showcasing A Sleek Custom Porcelain TV Wall, Hardwood Flooring. Separate Private Room Can Be Utilized As A Dining Room For Entertaining Or Living Room. An Oak Staircase With Iron Pickets Adds A Timeless Touch Of Luxury. The Upper Level Boasts A Large Primary Suite With Private Ensuite, Plus Three Additional Generously Sized Bedrooms And A Two Full Washroom, Ensuring Comfort And Privacy For The Entire Family. The Finished Basement, With A Legal Separate Side Entrance Made By The Builder, Offers Two Oversized Bedrooms, A Modern 3-Piece Bath, And A Spacious Recreational Room Perfect For Extended Family And Guests. Outside, Enjoy A Beautifully Landscaped Front yard and Backyard With Interlock Stonework And A Fully Fenced Yard, Ideal For Entertaining Or Unwinding In A Private Outdoor Oasis. Perfectly Situated Minutes From Top-Rated Schools, BWG Leisure Centre, Bradford GO Station, Shopping, Dining, And The Local Library, This Home Offers Unmatched Convenience And Connectivity For Families And Commuters Alike. (id:50787)
RE/MAX Premier Inc.
Lower - 62 Mcclenny Drive
Aurora (Aurora Highlands), Ontario
Legal, Fully renovated and spacious one-bedroom unit with a separate entrance and in-suite laundry, located in the heart of Aurora. The location is ideal, with proximity to top-rated Catholic and public schools and just minutes away from shopping centers, including the City of Aurora's shops and restaurants. This is the perfect family home. don't miss out! This unit features all-new appliances throughout. Tenant is responsible for 1/3 of the utilities." (id:50787)
Real Estate Homeward
Main2nd - 62 Mcclenny Drive
Aurora (Aurora Highlands), Ontario
**Stunning Ravine Lot!** This beautiful and Spacious detached 4-bedroom home is situated in a peaceful, well-established neighborhood, offering the perfect combination of privacy and convenience. The property has been freshly painted. Abundant natural light fills the interior through large windows creating a bright and welcoming atmosphere. The beautifully landscaped yard is an entertainer's dream, featuring a custom deck with railing, a charming gazebo, an in-ground pool, a garden shed, and lush greenery that creates a serene, secluded atmosphere. The home boasts a spacious double-car garage and an oversized driveway, providing ample parking. The location is ideal, with proximity to top-rated Catholic and public schools and just minutes away from shopping centers, including the City of Aurora's shops and restaurants. This is the perfect family home. don't miss out! (id:50787)
Real Estate Homeward
Lower - 138 Apple Ridge Drive
Kitchener, Ontario
Available immediately in a primum location Walk-Out Legal Basement apartment with 2 parking spots. Welcome to 138 Apple Dr, Kitchener nestled in Doon Village one of the most desirable communities in Kitchener, steps away from one of the top rated schools. This legal basement apartment offers a large kitchen, two good sized rooms (one bedroom and office) and a full laundry set. The bathroom was completely replaced in 2024. (id:50787)
Right At Home Realty
1006 - 3091 Dufferin Street
Toronto (Yorkdale-Glen Park), Ontario
Spacious One Bedroom and One Bath. Well Maintained unit. Stainless Steel Appliances. Excellent Amenities- Rooftop outdoor pool, Communal BBQ, Gym. Walking distance to Lawrence Subway, Yorkdale Mall, Public Transport, Park, Schools, Hwy 410/400 & Much More. Priced to sell. (id:50787)
RE/MAX Realty Services Inc.
702 - 20 Forest Manor Road
Toronto (Henry Farm), Ontario
Bright And Spacious 2 Bed, 2 Bath Condo In A Prime Location! Step Into A Modern, Loft-Style Home Boasting A Generous Living Area Perfect For Relaxation And Entertainment. Revel In Breathtaking Sunsets From Your Expansive Balcony. Enjoy The Ultimate Convenience Of Living Within Walking Distance To Don Mills Subway Station, Fairview Mall, And A Variety Of Grocery Stores, Schools, And Parks. Dont Miss Out On This Exceptional Urban Living Experience! **EXTRAS** *Property is virtually staged* (id:50787)
RE/MAX Prime Properties
Bsmt - 96 Mill Street
Richmond Hill (Mill Pond), Ontario
Location! Location! Location! Big Cozy Bachler Located In The Heart Of Mill Pond Area. Fully furnished, All utilities and high speed Internet include the rent. Very clean and useful, one parking spot include . A 2 min walk From YongeSt. Close To Mill Pond Park, Shopping, Schools, Hospital, Ready to move in. (id:50787)
Century 21 Heritage Group Ltd.
550 First Avenue
Welland (N. Welland), Ontario
An incredible income-generating opportunity awaits at 550 First Ave, Welland! This 3+3 bedroom,2-bathroom home is fully tenanted, bringing in over $4,100 per month in rental income, making it a perfect hands-off investment in a high-demand rental market near Niagara College. This property has been well maintained and thoughtfully upgraded, featuring fresh new paint, a brand-new hot water tank (2024), and some new appliances. The functional layout offers spacious living areas, well-sized bedrooms, and a practical design, ideal for student housing or multi-tenant occupancy. A large backyard shed provides additional storage, adding value for tenants. Situated in a prime location, this property is just minutes from Niagara College, public transit, shopping, restaurants, and essential amenities, ensuring strong and consistent tenant demand. Plus, $8,000 worth of furnishings are included, making this a truly turnkey investment with minimal effort required. (id:50787)
Royal LePage Signature Realty
108 - 4209 Hixon Street
Lincoln (Beamsville), Ontario
This charming ground-floor condo offers comfortable living with modern updates throughout. The spacious livingroom features crown molding and siding patio doors to a lovely south facing terrace where you can enjoy the peace of the Beamsville bench. The modern kitchen has stainless steel appliances, attractive tile backsplash and plenty of cabinet space. Both bedrooms are ample & bright with Casablanca ceiling fans, ensuring year round comfort. Storage will not be an issue with large double closets in each bedroom, coat closet and generous storage room. Stylish updated 3 pc bathroom. Located just a short walk from downtown Beamsville, youll have easy access to local cafes, dining, and shopping. Close to a recreation centre, library, wineries & the Bruce Trail. This condo is the ideal choice for those looking to live in a vibrant community with everything at your doorstep. (id:50787)
RE/MAX Garden City Realty Inc.
Bsmt - 5 Northwood Drive
St. Catharines (Carlton/bunting), Ontario
*** The Entire Basement Floor Is Available For Rent For The Listing Price, Or Shared Bedroom Rentals: Bdrm 1: $700 - $900, Bdrm 2: $700 - $900 *** Welcome To 5 Northwood Drive! Perfectly Situated On A Great Tree-Line North-End St. Catharines, This Solid Brick Bungalow With An Updated Kitchen, New Bathroom And Impeccable Curb Appeal, Has A Separate Entrance Around The Back, A Nice Back Yard For summer BBQ And Is Ready For You To Move In And Enjoy. Close To Good Schools, Plaza, All Amenities, The Waterfront, And The Well and Canal Trail & So Much More This Is The **EXTRAS** Tenant To Pay Utilities (id:50787)
Century 21 People's Choice Realty Inc.
229 Melody Lane
Thorold (Hurricane/merrittville), Ontario
Beautiful Brand-new 3-bedroom + Office Townhome, 2.5-bath, 3-story rear lane townhouse in the vibrant Rolling Meadows community of Thorold! High ceilings, large windows, and abundant natural light create an inviting atmosphere. This home is designed for todays lifestyle, featuring a dedicated office space ideal for remote work or study. The kitchen comes equipped with brand-new stainless steel appliances, while the generously sized bedrooms offer comfort and style. The primary bedroom includes a ensuite and walk-in closet. The driveway adds value by giving 2 parkings. Located in a new, rapidly developing area near Niagara Falls. Close to all amenities, with public transit now servicing the neighbourhood - Extras include: Fridge, stove, dishwasher, washer, dryer, high-efficiency furnace, rental hot water tank, and brand-new blinds for all windows. Don't miss this opportunity to own a modern, upgraded home in a prime location! (id:50787)
Siawa Realty Inc.
14 Milton Road
St. Catharines (E. Chester), Ontario
Nestled in the vibrant E. Chester neighbourhood, 14 Milton Road offers residents the perfect blend of urban convenience and suburban tranquility. This area boasts proximity to local amenities, parks, and reputable schools, making it an ideal location for families and professionals. As you approach this charming brick bungalow, you're greeted by its impressive 50-foot frontage, showcasing ample space and curb appeal. Upon entering, the living room welcomes you with abundant natural light streaming through large windows, seamlessly flowing into a modern, open-concept kitchen. The kitchen is fully tiled and equipped with stainless steel appliances, a cozy dinette, and a spacious island with overhead pendant lighting- perfect for casual meals or entertaining guests. The main level showcases newly installed engineered hardwood flooring, and baseboards, that extends through the living area and into all three generously sized bedrooms. A recent renovation in February has transformed the main bathroom into a sleek, contemporary space, adding to the list of the homes modern updates. Descending to the fully finished lower level, you'll discover a large secondary living area, ideal for a family room, media center, or children's play area. This level also features a spacious three-piece bathroom with a huge, fully tiled, standing shower. The exterior is equally impressive, with a large covered porch adjacent to the back door, providing an excellent venue for outdoor entertaining or relaxation. The single-car garage and the attached sunroom extension have both been recently updated with new vinyl siding. This meticulously maintained and updated house is situated on a great lot, in a great neighborhood, and is ready for you to call home! (id:50787)
RE/MAX Escarpment Realty Inc.
405 - 385 Winston Road
Grimsby (Grimsby Beach), Ontario
Lakeviews! Lakeview from bedroom and living room. Discover luxury and convenience in this stunning 900 sq. ft. 2-bedroom, 2-bathroom condo in Grimsby Beach. Perfectly located just off the QEW and steps from shops and restaurants, this home is designed for modern living. Enjoy high-end finishes, including quartz countertops, stainless steel appliances, and luxury vinyl plank flooring. Sunlight fills the spacious layout, featuring a primary bedroom with a private ensuite and a large closet. In-suite laundry with a front-loading washer and dryer adds to the convenience. This condo comes with 1 underground parking spot and a storage locker. The building offers exceptional amenities such as a gym, yoga studio, and a party room with a rooftop terrace featuring breathtaking views. Don't miss this rare opportunity to own a beautifully designed home in an unbeatable location. Book your showing today! (id:50787)
RE/MAX Millennium Real Estate
7407 Sandy Ridge Common
Niagara Falls (Oldfield), Ontario
Amazing Condo Townhouse 7 mins from the Falls. This beautiful 3 Bedroom townhouse is justoffthe QEW with shopping malls, Costco etc all around the corner. The house features alivingroom with a walk-out to the deck, a beautiful new Kitchen with an island. Comes withThreebedrooms with a 4-piece bath including a large primary bedroom with a 4-piece ensuitebath toinclude a large shower. The primary bedroom also offers a large walk-in closet. (id:50787)
Right At Home Realty
39 Colonel Cohoe Street
Niagara-On-The-Lake (Town), Ontario
Rare luxury detached Bungalow custom-built by GATTA Homes in "The Village", the "new community of Old Town", Niagara on the Lake (NOTL).This exceptional opportunity reflects the architectural standards of "The Village". Designed in the "Regency" style exterior, it opens to the modern open-concept interior. Great curb appeal, 50 ft frontage, mature gardens across the front & 80 ft down the side. Beautiful setting! Enter: Foyer w/closet & 2-pc powder room opens to designer-done interior. Primary bedroom w/walk-in closet + a double-door closet & spa-like 5-pc ensuite. Relax in luxury! The second bedroom/den w/ closet features french doors to enclosed porch.Main floor is carpet-free; has 10-16 ft smooth ceilings, 8 ft doors, quality mill work, pot lights, pendants, wide-plank hardwood floors, etc. The custom Elmwood kitchen has huge island, built-in s/s appliances, pantry, cabinets reach to 10 ft ceiling. A true "Chef's Kitchen".The Great room overlooks the pool, has modern gas fireplace (with custom built-in bookcases). The Dining area has french doors leading to the 37 ft long screened-in porch. Enjoy coffee, alfresco dining, evening wine! Amazing sunsets above the vineyards. Rare location = rare pleasures! Main floor Laundry room, direct access to double attached garage (finished with 12 ft ceiling--add a car-lift!), walk-out to rear patio (with in-ground plunge pool, raised stone wall with waterfalls and gardens).The finished-by-Gatta lower level features 2 bedrooms (each with ensuites), family room, a "flex room" (office, gym, wine? Your choice!), storage, & utility rooms. Premium Location, Premium custom-built quality & design = Premium Value! Enjoy this vibrant, enchanting Town filled with History, Culture, Arts, Golf, Dining & Wine Country.Walk to wineries, restaurants, the expanding Village centre. A "real" community. Easy access to Community Centre and the renowned Heritage Old Town. Enjoy Life Your Way! (id:50787)
Royal LePage Your Community Realty
33 Butlers Drive S
Fort Erie (Ridgeway), Ontario
Elegance abounds in this spectacular open concept Ridgeway-By-The-Lake bungalow. Relax in your new 3 bedroom, 3 bathroom,1 large den home with 2488 sqft of living space. This home is built with beautiful interior finishes including designer light fixtures & custom blinds. This lovely home is freshly painted with a neutral palette, 9ft ceilings give a spacious feel as you walk into an inviting great room/dining room. Beyond is an incredible sunroom, featuring many windows with sunshine galore which extends your living space. It features a walkout to the back covered porch making this layout a dream for hosting family and friends. The kitchen features leathered granite countertops, 4 stools included, 4 stainless steel appliances, 2 pantries, stainless steel pull out for pots & pans. The spacious primary bedroom features a large designer walk-in closet, and a luxurious 3 piece en-suite with custom spa like floor to ceiling glass shower. In addition you have 890 sq ft, of finished basement with 2 additional bedrooms/office & rec/room. Huge storage area, generator, irrigation system, pressed concrete driveway and back patio. Home ownership in this sought after community includes access to The Algonquin Club, w/saltwater outdoor pool, gym, saunas, games room, billiards, library, a banquet room & kitchen, & BBQs. Planned activities include exercise classes, clubs, excursions, parties, luncheons, tournaments & more at only $90/m! Ridgeway-By-The-Lake offers all the benefits of a retirement community + land ownership, designed for, but not restricted to those who are 55+. Nearby you have shopping, restaurants, golf courses, trails(6 min) walk to Lake Erie, public library, wineries, & beautiful Crystal Beach! (id:50787)
RE/MAX Escarpment Realty Inc.
Pt Lt34 Highway 20
Grimsby (Grimsby Escarpment), Ontario
Fabulous 10 acre lot, perfect for your dream home or hobby farm. Zoned A Agricultural with many small business permitted uses. Rural living with just a quick 10 minute drive to all amenities. (id:50787)
Royal LePage State Realty
8294 Elderberry Drive
Niagara Falls (Brown), Ontario
Stunning four-bedroom, four-bathroom detached home in Niagara Falls, featuring a main floor office, a beautiful and spacious kitchen perfect for entertaining, and a cozy fireplace in the family room. This home offers the convenience of a double garage and a luxurious open-concept layout filled with natural light. Located in a desirable neighborhood close to schools, parks, and local attractions, this property is perfect for families seeking comfort and style. Don't miss out on this incredible opportunity to own a dream home in Niagara Falls. **EXTRAS** SS Fridge, SS Stove, Microwave, Dishwasher, Washer and Dryer Electric fixture and Blinds etc.. (id:50787)
Century 21 People's Choice Realty Inc.
405 St.paul Street
St. Catharines (Downtown), Ontario
GREAT OPORTUNITY!!! Retail Store for Lease in Downtown Core in St. Catharine's. Gross Monthly Rent only $1350 + HST . Fantastic Exposure, Open Concept , 2 pc Washroom, Huge Basement as an Extra Storage Included In Lease Price. Different Uses Permitted. (id:50787)
Gowest Realty Ltd.
310 - 5055 Greenlane Road
Lincoln (Lincoln Lake), Ontario
Welcome to Unit 310 at 5055 Greenlane Road, an exceptional condominium in the heart of Beamsville, Ontario. This bright and modern one bedroom, one bathroom unit offers a spacious open-concept layout, perfect for both relaxing and entertaining. With large windows throughout, natural light fills the living and dining areas, creating a warm and inviting atmosphere. The kitchen boasts stainless steel appliances, sleek cabinetry, and a breakfast bar for casual dining. Enjoy the convenience of in-suite laundry, and step outside onto your private balcony to take in the surrounding views. The building offers exceptional amenities, including a fitness room, party room, and secure entry, ensuring both comfort and security. Located just minutes from local shops, restaurants, and highways, this prime location makes commuting to surrounding areas effortless. Don't miss your chance to own this immaculate condo ideal for first-time buyers, downsizers, or anyone looking to experience the best of Beamsville living! (id:50787)
RE/MAX Escarpment Realty Inc.
9 Young Crescent
Niagara-On-The-Lake (Glendale), Ontario
Niagara on the Green freehold townhome near golf course, Outlet Mall, Niagara College and QEW. 3 bedroom 3 bath, open concept dining room outlook front yard, open concept kitchen has quartz counters. Large sunny Living room, gas fireplace. Huge deck on beautiful backyard. the second floor features a large primary bedroom with private three piece ensuite. The professionally finished basement in 2019 and features an office and a rec room. roof shingles (2020), A/C (2016), concrete driveway (2019), Washer(2022). (id:50787)
Homelife Landmark Realty Inc.
3365 Culp Road
Lincoln (Lincoln-Jordan/vineland), Ontario
Unleash the potential of this prime commercial investment! Discover an exceptional opportunity to own a meticulously crafted, single-storey commercial/retail plaza encompassing 10,580 square feet, situated on a sprawling 33,000 square foot parcel of prime land. Strategically positioned just 3 kilometres from the QEW, this property offers unparalleled accessibility to major transportation arteries, ensuring maximum exposure and convenience for your tenants and customers. This versatile plaza is thoughtfully designed with two distinct units, measuring 4,089 square feet and 6,491 square feet, respectively, providing flexibility for a diverse range of business ventures. The RUC-2 (Rural Commercial) zoning opens a world of possibilities, accommodating uses such as a thriving day care centre, a state-of-the-art large animal veterinary clinic, a specialty food store catering to discerning palates, a convenience store, and much more! (id:50787)
Homelife/romano Realty Ltd.
9486 Tallgrass Avenue
Niagara Falls (Lyons Creek), Ontario
Stunning, Executive, Lancaster built 2-storey 4 Bedrooms home in beautiful, highly sought-after Lyons Creek Community. Perfect for a family or investors. Steps to Chippawa boat launch & only minutes to grocery stores, restaurants, dog park, QEW, waterfront walking trails, schools & so much more. This home is perfectly located with 9ft ceilings, over 2800 sq ft, large windows for natural light w/built in window coverings. Open concept featuring a generous kitchen with oversized island and separate breakfast area with double patio doors to a fully fenced backyard. Main floor also offers oversized living area, powder room & good sized office/den that could easily be main floor bdrm. Upper level offers impressive primary bdrm w/2 walk-in closets & 5-pc ensuite, another over sized bdrm w/walk-in closet & ensuite, 2 good sized bdrms w/jack & jill privileges & second level laundry. Home has ample parking with double door garage w/inside entry & double-wide driveway.Situated on a 45 feet lot on a quit street in a family friendly neighbourhood. (id:50787)
Ipro Realty Ltd.
3365 Culp Road
Lincoln (Lincoln-Jordan/vineland), Ontario
High-Yield Commercial Opportunity: Revitalized Plaza, Maximum Flexibility!Unlock Immediate Value & Future Growth: This meticulously renovated, single-story commercial plaza offers 10,580 sq ft of prime retail space on a sprawling 33,000 sq ft lot, just 3km from the QEW. Capitalize on strategic location and RUC-2 zoning, allowing for diverse tenant possibilities: daycare, veterinary, specialty retail, and more.Key Investment Highlights:Complete Revitalization: Benefit from recent upgrades including new framing, drywall, insulation, exterior cladding, and re-graveled floors, minimizing future capital expenditures.Six Individual Gas Meters: Streamline tenant billing and maximize operational efficiency.Subdivision Potential: Divide into up to 6 separate units, creating multiple income streams and increasing tenant flexibility.Strategic QEW Access: Leverage unparalleled visibility and accessibility for a high-traffic location.Versatile Unit Configuration: Two existing units (4,089 & 6,491 sq ft) offer immediate rental potential.RUC-2 Zoning Advantage: Tap into a wide range of permitted uses, attracting diverse and stable tenants.Expansive Land Parcel: 33,000 sq ft lot provides potential for future expansion or development.Investment Analysis:This property presents a unique opportunity to acquire a fully rejuvenated asset with significant income potential. The recent upgrades, coupled with the subdivision capability, offer investors the chance to maximize returns and attract a diverse tenant base. The strategic QEW location ensures consistent traffic, making this a highly desirable commercial destination. (id:50787)
Homelife/romano Realty Ltd.
235 Victoria Street
Niagara-On-The-Lake (Town), Ontario
TOP DOWNTOWN LOCATION IN OLD-TOWN NIAGARA-ON-THE-LAKE! Charming Heritage Cottage in Prime Downtown! Welcome to "The Cobblers Cottage" (circa 1812) featuring a delightful 2 storey heritage home in the heart of the Heritage District, just steps from Queen Street! This home features the original floors. This 2 bed, 2 bathroom home offers a large living room and kitchen area. This rare investment opportunity offers endless potential, with roof improvements in the last five years and some windows recently replaced. Enjoy the best of downtown living with shopping, theatres, and top-rated restaurants right at your doorstep. The perfect home to renovate and a great investment opportunity! With on-site parking and the possibility of heritage grants, this property is a fantastic opportunity for investors or those looking to own a piece of history. (id:50787)
Right At Home Realty
32 Wellington Street
Welland (Lincoln/crowland), Ontario
This home is a must see. It truly checks all the boxes. Conveniently located in the East end of Welland with easy access to the 406 and the 140. St Catharine's, Niagara Falls and Port Colborne are just a short drive away. This home has been renovated top to bottom. The metal roof, garage door, soffits and trough are all new as of 2024. Inside, three bedrooms upstairs along with a spacious living area provides plenty of space for the entire family. In addition, the basement has been renovated to include a separate apartment with a full kitchen, living and dining room, separate laundry and bedroom. Perfect for multi-generational living, investment, or opportunity to offset mortgage costs for the first-time home buyer. You'll love the patio door walk out from the kitchen into the backyard where you'll find a garden ready for planting and two sheds for extra storage. Close to schools, Niagara College and shopping centres. If you're looking for a move-in ready home, with a apartment, that will be maintenance free for years, look no further! This one won't last long - book your showing today! (id:50787)
One Percent Realty Ltd.
611 Simcoe Street
Niagara-On-The-Lake (Town), Ontario
Be first to debut this premium stunning stone & stucco custom built home in a highly desirable area of Old Town Niagara-on-the-Lake. 2 minute walk to the ever so popular social hub, the community centre where you will find a popular cafe, gym, library and meeting place for many recreational activities. Also a short walk to downtown, restaurants, theatre, shops, trails, wineries and more. So many options of living a full and happy life here. This home boasts over 4600 SF of finished living space which includes a total of 6 bedrooms & 4 bathrooms. Beautifully updated with amazing private outdoor living space which includes floor to ceiling stone fireplace, hot tub, seating for all your guests and enjoy outdoor dining or taking in a game on the television. The house is encircled by stunning trees and shrubbery and long views. There is an updated kitchen with stone countertops, white premium cabinetry and S/S appliances, electric car outlet, large premium windows throughout the home (most have been replaced) for views of greenery from all windows. The main floor includes a spacious living room with walkout, gas fireplace, separate dining room, eat-in-kitchen, guest bathroom and main floor bedroom. Upstairs you will find 3 additional bedrooms, plus a finished loft attic area, 2nd level laundry room, separate entrance from 2nd level to outside. The lower level (perfect for in-laws or adult children) has 2 bedrooms, 1 full bath complete with full kitchen and all appliances, new carpet, freshly painted. There are so many updates, please see the long list that can be seen as one of the photos. This home is spotless and a pleasure to show. Just move in and enjoy all that this home and Niagara-on-the-Lake has to offer. (id:50787)
Right At Home Realty
7499 Loyalist Parkway
Greater Napanee (Greater Napanee), Ontario
You won't believe the view!!! Absolutely stunning unobstructed views of Lake Ontario. Sit on the 50ft long front covered maintenance-free composite porch and let your mind unwind with the beautiful Lake life scenery. This all-brick 3 bedroom, 3 bath bungalow sits on over 2 acres of land and offers 2 oversized garages/workshop with enough space to park 5 vehicles inside. The 2nd garage (33ft by 27ft) is heated and attached through a breezeway and offers a 12ft wide by 8ft door with tons of light and expoxy floors. Bring the boats and paddle boards and all the toys with plenty of room for all of them. The interior of this home features gleaming hardwood floors, propane gas fireplace, gorgeous tongue and groove ceilings throughout and wood beamed ceilings in most rooms. Large primary bedroom with newly updated 5pc ensuite with double sinks and barn door, two other bedrooms on the main level with glorious views and an additional recently updated 4pc bath. The main level also offers main floor laundry, kitchen with plenty of storage, tile floors, island and backsplash and access to large mudroom leading to garage. The lower level of the home features a large rec room and 3pc bath, perfect for guests or kids. The lot is over 600ft deep and has grass cut trails to meander throughout the backyard, mature trees including weeping willows, lots of perennials and wild flowers. This home features something for everyone whether you are looking for a peaceful place to retire, or you have a hobby and need some garage space, or you are a growing family with kids and want to walk across the street and down the stairs to the yellow Adirondack chairs and launch your paddleboards or just saunter through the water with a granite, weedless base, great for entertaining. (id:50787)
Royal LePage Rcr Realty
10 Harvest Gate
West Lincoln (Smithville), Ontario
ELEGANT, UPGRADED FORMER MODEL HOME BY PHELPS HOMES ON A PREMIUM RAVINE LOT IN HARVEST HEIGHTS! Welcome to this beautifully upgraded 4-bedroom + den, 3-bathroom former model home by Phelps Homes in the highly sought-after Harvest Heights community. Perfectly positioned on a premium end lot backing onto a ravine, this property offers exceptional privacy, tranquility, andnatural beauty. Step inside to a bright and airy open-concept main floor, filled with natural light thanks tolarge windows throughout. The spacious family room features a cozy gas fireplace, flowingseamlessly into the modern kitchen with marble countertops, a stylish backsplash, a large kitchen island, and stainless steel built-in appliances. Rich hardwood flooring throughout themain floor adds warmth and elegance. A versatile main-floor den/bedroom with a full washroom is ideal for guests ormulti-generational living. A convenient mudroom with main-floor laundry and direct access tothe double-car garage completes this level. Upstairs, youll find 3 spacious bedrooms, a den that can easily be converted into a 4th bedroom, and two full bathrooms designed for family comfort. The master suite offers breathtaking views of the pristine backyard, along with a beautifully appointed 5pc ensuite & walk-in closet. Step out to your private ravine backyard oasis with no rear neighbours perfect for entertaining, relaxing, or enjoying peaceful mornings surrounded by nature. The generous yard space, combined with the corner lot location, offers room for kids and pets to play and endless possibilities for outdoor living. All of this is located just minutes from Hamilton, close to the QEW, parks, schools, shopping, and West Lincoln Memorial Hospital. This stunning, one-of-a-kind former Phelps Homes model on a premium ravine lot wont last long! Book your private showing today! (id:50787)
Century 21 Millennium Inc.
Unit 3e - 3-5 Olive Street
Grimsby (Grimsby Beach), Ontario
Sun-filled and stylish, this 1-bedroom apartment in Grimsby is ready to welcome you home! Featuring a bright white eat-in kitchen with plenty of cupboard space, a spacious living area, and large windows that fill the space with natural light, this unit is fresh, inviting, and move-in ready. The generous bedroom includes a double closet, while the modern 4-piece bathroom adds to the appeal. Nestled in one of Grimsby's most desirable neighbourhoods, you'll be surrounded by natural beauty and local charm. Take a stroll to nearby parks, trails, and waterfront spots like Nelles Beach and Forty Mile Creek. Explore the town's vibrant shops, cafes, and markets, or spend weekends discovering wineries and orchards in the heart of wine country. With Beamer Memorial Conservation Area just minutes away and easy access to the QEW, commuting to Toronto or throughout the Niagara Region is a breeze. This is a fantastic opportunity for those who love nature, convenience, and a strong sense of community! (id:50787)
Royal LePage NRC Realty
297 Lakeshore Road
St. Catharines (Lakeshore), Ontario
Welcome to the charming neighbourhood of Port Weller! Known for its stability, growth, & close proximity to the lake, this area is perfect for active families who love the outdoors & everything this lakefront community has to offer. This solid brick bungalow, feat. 3 beds & 2 baths, greets you with an extra-long driveway & beautifully landscaped gardens. It has been lovingly maintained by its original owners over the years. Recently repainted throughout (2025), & with new kitchen cabinets installed in 2010, this home is move-in ready & suitable for a variety of buyers. The finished basement, complete w/ bedroom area, large walk-in closet, full bathroom, & rec room, offers great potential as a nanny suite or ideal living space for a teenager or young adult. Outside, a spacious 25 x 12.5 ft insulated garage will delight collectors & hobbyists. A large outdoor dining area, complete w/ protective awning, provides the perfect setting for summer BBQs & entertaining family & friends. Overlooking a 16 x 34 ft in-ground pool recently refinished fall 2024 (sandblasted, painted, & new coping)this home offers ample space for enjoyment & relaxation. Well-built bungalows like this one are rare, offering endless possibilities for renovation, living, or creating your dream home. This unique property combines the tranquility of a family-friendly neighbourhood with the convenience of nearby amenities, shopping, & transportation. Its also w/in walking distance of the renowned Sunset Beach, where you can enjoy 1,200 feet of sandy shoreline & some of the most breathtaking sunsets in Ontario. For outdoor enthusiasts, biking along the Welland Canal & hiking through the Malcomson Eco Park are just moments away. Only 8-min drive to Port Dalhousie Harbour & Lakeside Park Beach, where you will find restaurants, ice cream shops, historic carousel, & beach volleyball courts. With so many fantastic features to explore, this property must be seen in person to truly appreciate all it has to offer! (id:50787)
Sutton Group Quantum Realty Inc.
101 Niagara Street
Welland (Prince Charles), Ontario
Located in the beautiful city of Welland, this fully tenanted property presents an exceptional cash flow-positive investment. With tenants already in place paying competitive rents, the property is currently grossing $62,400 annually and is being offered at an approximate 7% cap rate. Conveniently situated near a wide range of amenities, including restaurants, Chippawa Park, shopping centers, schools, and public transportation, this property has much to offer. Don't miss out on the chance to add this well-located, income-generating asset to your portfolio! (id:50787)
Century 21 Heritage Group Ltd.
209 - 3495 Rebecca Street
Oakville (Qe Queen Elizabeth), Ontario
Amazing Office Unit Located In South Oakville. Businesses Looking For A Professional And Functional Office Space. The Condo Unit, Second Floor Unit Features A Bright , Open Concept Area With 3 Private Office Space, Large Window And Excellent Visibility Office. Include 416 Sq Ft Boardroom, Kitchenette With Seating Area, Public Washroom , Elevator And Separate Level Non-Designated Parking. Easy Access To Main Hwy , Public Transportations And Amenities. Total Area 710 Sq Ft Including Common Area, Office 524 Sq Ft. (id:50787)
RE/MAX Real Estate Centre Inc.
807 - 297 Oak Walk Drive
Oakville (Ro River Oaks), Ontario
One bedroom plus den condo with north facing views. One parking spot and one locker included. 655 square feet plus balcony located in the Oak & Co. community close to many amenities including shopping, restaurants, public transit, parks and a short drive to Oakville's main Go station. Minutes to major highways. Modern finishes and functional layout. Stainless steel top of the line appliances. Building amenities include Concierge, Gym, Party/Meeting room (id:50787)
RE/MAX Aboutowne Realty Corp.
307 - 2375 Bronte Road
Oakville (Wm Westmount), Ontario
Welcome to this Exceptional Condo Townhome, Where Modern Luxury Meets Comfort. This Stunning Property 981 Sf plus 213 sf Large Terrace, 1 Built Features two Spacious Bedrooms, Two Well- Appointed Bathrooms, And Convenient Parking For Two vehicles. The Home Boasts a Sleek Open-Concept Layout With a Soaring 9' Ceilings, Creating An Airy And Inviting Atmosphere. The Contemporary Kitchen Is Equipped With Stainless Steel Appliances and Elegant Granite Countertops. The Master Bedroom Includes Its Own Private Ensuite, Offering a Retreat-Like Space For Relaxation. Expansive Windows Throughout The Home Ensure Abundant Natural Light And Oer Unobstructed, Breathtaking Views. Enjoy A Large Balcony For Outdoor Relaxation. A Private, fully enclosed garage with direct access to the building and an extra driveway, providing a total of 2 parking spots, and a generous storage locker unit in the basement. This Condo Townhome Is Perfect For Those Seeking Both Style and Functionality In a Prime Location. Conveniently Located to schools, parks, shopping, restaurants, highways, Hospital, Bronte Go Station & Oakville Hospital ** Natural Gas BBQ Hook up. One built-in garage parking, Technically, this is 2nd floor, with no noise from above grade floor. (id:50787)
RE/MAX Real Estate Centre Inc.
1006 - 3200 William Coltson Avenue
Oakville (Jm Joshua Meadows), Ontario
Discover Your Perfect Oasis In The Heart Of Oakville With This Stunning 1-Year old, 1 Bedroom Condo In Prestigious Upper West SideDevelopment. Boasting An Impressive 545 Sqft,Living Area Boasts Ample Natural Light, 9 Ft Smooth Ceilings Spacious Functional Layout,Smart Features! The Upgraded Stylish Kitchen Features Modern Appliances, Ample Cabinetry, And Sleek Finishes, Making Meal Prep A Breeze.The Bedroom Is A Retreat Unto Itself, Providing A Peaceful Respite From The Outside World.Walking Distance To Grocery, Retail, Lcbo AndOther Amnenity.Near Hospital, 407, 403, Sheridan College, Walk To Longo's, Superstore, Walmart, LCBO, Restaurants! (id:50787)
Bay Street Group Inc.
614 - 2489 Taunton Road
Oakville (Ro River Oaks), Ontario
Gorgeous one-bedroom, one-bathroom condo in Oakville's Uptown Core, , where modern living meets ultimate convenience. This bright, one-year-old unit features an open-concept floor plan with 9-foot smooth ceilings, a contemporary kitchen boasting quartz countertops, a centre island, stainless steel appliances, and stylish laminate flooring. Enjoy a private terrace with unobstructed views of nature, and take advantage of the buildings extensive amenities, including an outdoor pool, gym, and party room. The condo includes one locker and one underground parking space, offering a maintenance-free lifestyle. This prime location isjust steps away from shopping centres, restaurants, supermarkets, and the bus terminal, making driving optional. With easy access to Highways 403, 407, and QEW, as well as proximity to Sheridan College, the GO Station, and Oakville Hospital, this condo is the perfect blend of comfort and convenience. (id:50787)
Prime One Realty Inc.
11648 Highway 7
Halton Hills (Rural Halton Hills), Ontario
A Great Opportunity To Own A Beautiful 32 Acres Farming Land, & Has All Brick 2 Bedroom Bungalow House And Barn. Open Fields Plus Wooden Area Makes, Property Perfect Blend If You Are Looking For Your Perfect Country Property And Join The Community Of Custom-Build Homes In Halton Hills !! Located Min. Away To Action, Georgetown And 25 Min. From Brampton. Close To All Amenities, Southside Of Hwy 7 Between 5th & 6th Lane. Grab Before Its Gone (id:50787)
RE/MAX Real Estate Centre Inc.
704 - 1240 Marlborough Court
Oakville (Cp College Park), Ontario
Situated on a quiet cul-de-sac and backing onto a breathtaking ravine, this bright and beautifully renovated 2-bedroom, 2-bathroom condo in the heart of Oakville is a true gem!This stunning unit boasts brand-new hardwood flooring throughout, a modern custom eat-in kitchen with quartz countertops, a breakfast bar, and brand-new stainless steel appliances. The spacious living area offers a serene ravine view, providing a peaceful retreat.The primary bedroom features a large walk-in closet and a spa-like ensuite with a luxurious soaker tub and elegant porcelain tiles. The second bathroom is equally impressive, showcasing a sleek standing shower with porcelain tiles.Perfectly located within walking distance to Sheridan College and just minutes from QEW, 403, 407, Oakville GO, Oakville Place, and Oakville Town Hall. The maintenance fee includes Cable TV and high-speed internet from Bell.Enjoy a quiet, well-maintained building with top-tier amenities, including an exercise room, indoor pool, sauna, hot tub, and party room.Don't miss this incredible opportunitymove in and start enjoying your dream home today! (id:50787)
Sotheby's International Realty Canada
2067 Granby Drive
Oakville (Wc Wedgewood Creek), Ontario
Welcome To 2067 Granby Dr - A Beautiful & Recently Updated Detached Home, Nestled On A 50 X 118 Ft Deep Lot In The Popular Wedgewood Creek Neighbourhood, Featuring 4+1 Bedrooms & 3+1 Baths! Newer Roof with Icing & Water Shield (2020) + Added Attic Insulation (2021). New Windows & Entry Doors (2022), New 3-Pane Windows For The Entire House, New Front & Side Entry Doors, New Furnace (2024). Main Floor And Basement Renovation (2024): Fully Renovated Kitchen With New Hardwood Cabinets, Quartz Countertop Backsplash + Quartz Waterfall Kitchen island, High-End Bosch Kitchen Appliances (Range Hood, Electric Cooktop, Refrigerator, Dishwasher); Fully Renovated Laundry Room/Powder Room With New Floating Vanity And Quartz Countertops, LED Lighting And Mirror, New Hardwood Cabinets, LG Washer And Dryer, And Toilet; Elegant Floor-To-Ceiling Porcelain Fireplace; New Oak Engineered Hardwood Flooring On Main Floor; New Oak Hardwood Staircases And Vinyl Waterproofing Flooring On Basement; Fully Renovated Bathroom With Floating Vanity And Quartz Countertop, LED Lighting And Mirror, Glass Shower Doors, Shower Panel, Porcelain Tiles, Walk-In Shower With Niche, And Toilet; Lots Of Closet Rooms/Space With Shelves For Added Storage Space. Second Floor Updates Include: (2019) Oak Hardwood Flooring And Staircases; Fully Renovated Bathrooms - New Vanities With Quartz Countertops, Glass Shower Doors, Porcelain Tiles, LED Lighting And Mirrors, Walk-In Shower, Bathtub, And Toilets! Pot Lights And Modern LED Light Fixtures Throughout The Entire House (2024). Freshly Painted Entire House (2025). The Home Is Equipped With Smart Features, Including Ring Doorbell, Google Nest Temperature Control For The Furnace And AC, A Smart Garage Door Opener/Closer, Bosch Kitchen Appliances With Bosch Home Connect Feature, And LG Washer And Dryer With ThinQ Smart Home Feature + Walk Into Spacious Private Tree Lined & Charming Backyard w/ Fruit Gardens Featuring A Diverse Selection Of Fruit Trees! (id:50787)
One Percent Realty Ltd.
402 - 2199 Sixth Line S
Oakville (Ro River Oaks), Ontario
Beautiful sunny 1 bedroom, 1 spacious Living/Din room, 1 bathroom, 1 parking condo in the highly sought-after "The Oaks" Featuring a desirable south exposure. This unit comes with one parking space located underground for your convenience. Enjoy the convenience of en-suite laundry, a spacious master bedroom with a walk-in closet, and a 4-piece bath (id:50787)
RE/MAX Experts
3456 Wilmot Crescent
Oakville (Br Bronte), Ontario
Escape the busyness of the city to your beautiful oasis in coveted Bronte West of South Oakville. This exceptionally well designed home offers a perfect blend of privacy and city living. Spend your summer unwinding in the heated salt water pool, entertain on the expansive stone patio equipped with bar/pool shed, and soak in the sunshine with your backyard becoming a true living space extension. Inside, enjoy a cozy family room with a wood-burning fireplace, hardwood floors throughout, and an open concept custom kitchen with built in wet bar. The centre staircase leads to a serene primary suite, and a 4-pc ensuite bath. Two additional bedrooms and a 4-pc bath provide ample space. The finished lower level boasts a large recreation room, a 4th bedroom, and powder room perfect for all the guests that will want to visit. Experience Oakville's unique lifestyle with easy access to forested hiking trails, golf courses, vibrant shopping, dining, highways and the GO Train. Basement Reno - 2022; Roof - 2021; Furnace/AC -2018; Pool - 2016 (filtration pump 2023), with trampoline safety cover; Main Floor Renovation - 2015. Welcome Home!! (id:50787)
RE/MAX Professionals Inc.
2378 Marine Drive
Oakville (Br Bronte), Ontario
PRICE REDUCTION!!!! Nestled in the heart of Bronte Village, this stunning end-unit executive townhome offers the perfect blend of luxury, convenience, and coastal charm. Featuring classic Cape Cod architecture, this home boasts an open concept main floor with gleaming hardwood floors, crown moulding, and a cozy gas fireplace. The modern kitchen is a chefs dream, complete with high end appliances, granite countertops, a centre island, and ample space for entertaining.Step outside to a quaint front porch overlooking a beautifully maintained lawn and garden, complete with landscape lighting and sprinkler system. Upstairs, two expansive bedrooms each offer private balconies and soaring vaulted ceilings, creating serene retreats. A conveniently located upper floor laundry room adds to the homes practicality.The expansive back deck, offers plenty of room for lounging, dining, and BBQing with family and friends. Whether you envision a cozy outdoor living space with plush seating or a large dining table for al fresco meals (there is room for both!), this deck offers endless possibilities to create a low (no) maintenance oasis.. The fully finished basement provides a flexible living space, ideal for a media room, family room, or even a third bedroom, and includes a three-piece bathroom and direct access to the garage. With parking for four vehicles (two in the garage and two in the driveway), this home ensures ample space for guests and residents alike.Enjoy maintenance free living with private garbage collection, snow removal, garden maintenance and repairs, all while being in the heart of Brontes vibrant dining, shopping, grocery stores, and the picturesque shores of Lake Ontario. This is more than just a home, its a lifestyle. (id:50787)
Sutton Group Quantum Realty Inc.
Lower - 320 Leiterman Drive
Milton (Wi Willmott), Ontario
This Renovated Basement Apartment Is The Perfect Place To Call Home! Featuring An Open Concept Kitchen & Living Room, 2 Large Bedrooms & A Modern 3PC Bathroom. Kitchen Includes A Full Size Fridge, Stove, & An Additional Cooktop. The Unit Comes Partially Furnished With A Couch, Coffee Table & Tv Stand. Includes Private Stacked Washer& Dryer For Easy Laundry. 1 Parking Spot Included. Perfectly Located Steps To All Major Retailers & Transit. (id:50787)
Sutton Group Quantum Realty Inc.
256 Whetham Heights
Milton (Ha Harrison), Ontario
This stunning, bright, and spacious home is designed for comfort and style! Featuring hardwood floors and elegant California shutters, the inviting eat-in kitchen boasts a breakfast bar and pantry, overlooking a fully fenced backyard perfect for entertaining. The upgraded floorplan includes a luxurious soaker tub in the en-suite bath and a cozy gas fireplace in the main living area. The expansive primary bedroom offers both his and hers closets, including a spacious walk-in, along with a soaker tub and separate shower for ultimate relaxation. The second and third bedrooms have been seldom used, ensuring they are in pristine condition. Conveniently located close to schools, hospital and transit, this home is a true testament to 'Pride of Ownership' , 3D Virtual Tour https://tours.snaphouss.com/256whethamheightsmiltonon?b=0 (id:50787)
Cityscape Real Estate Ltd.



