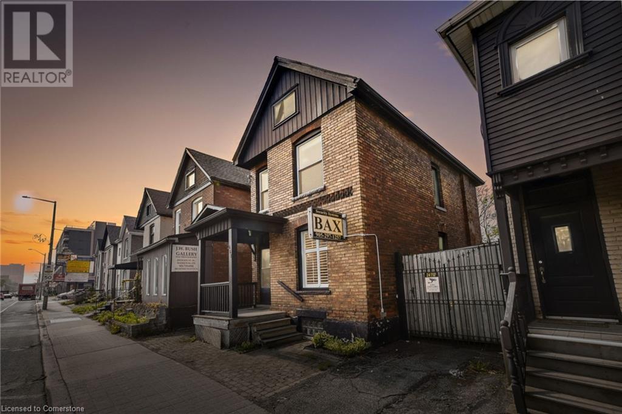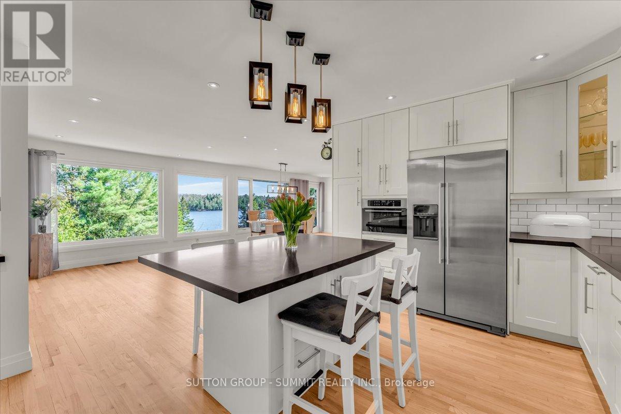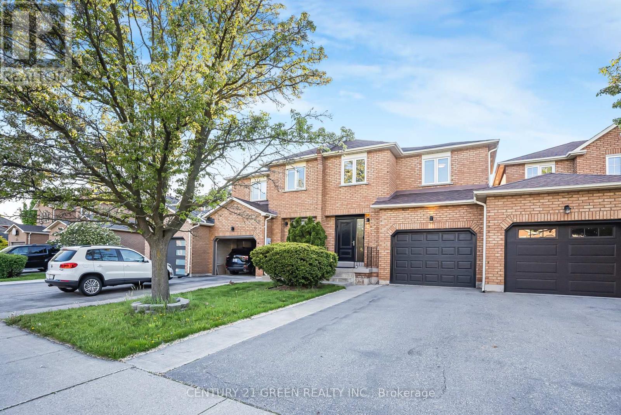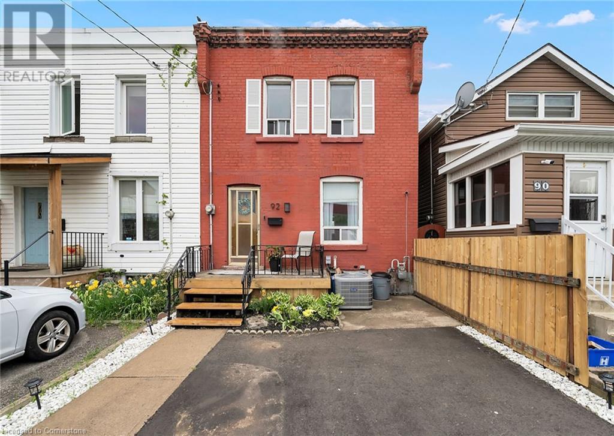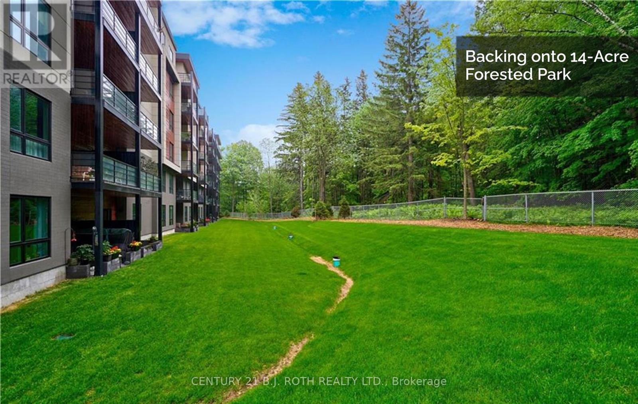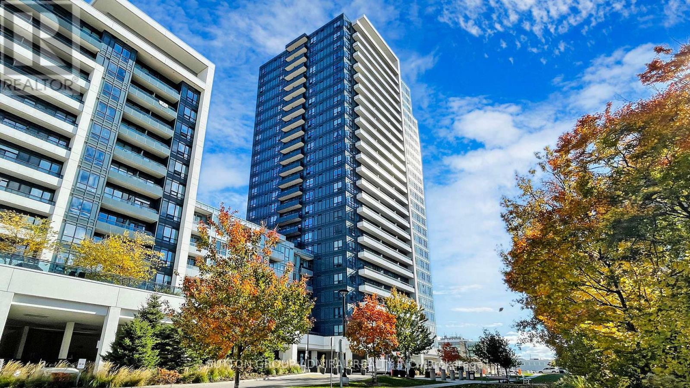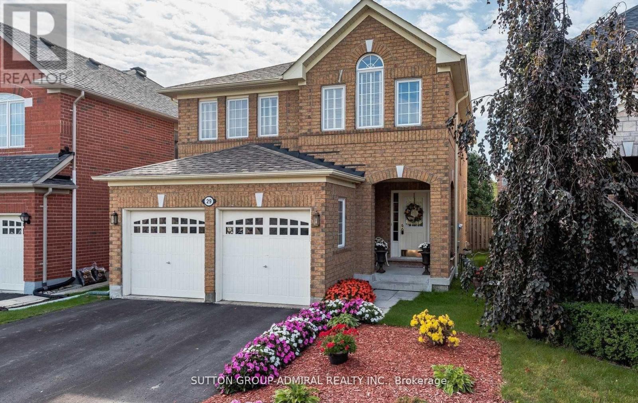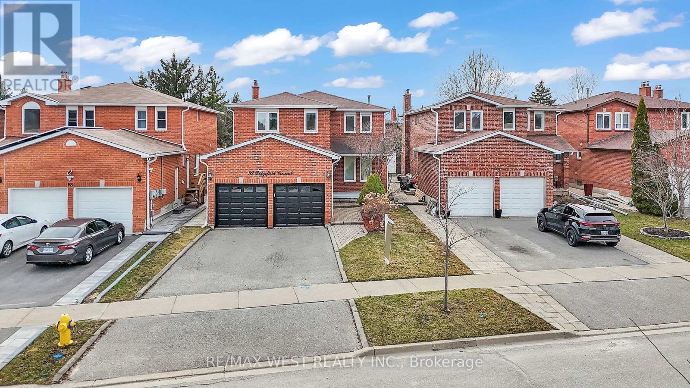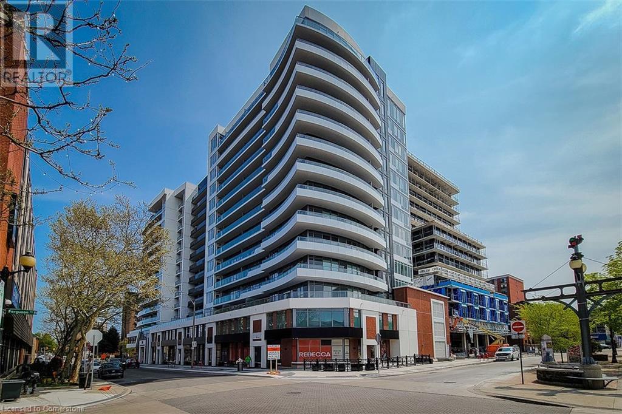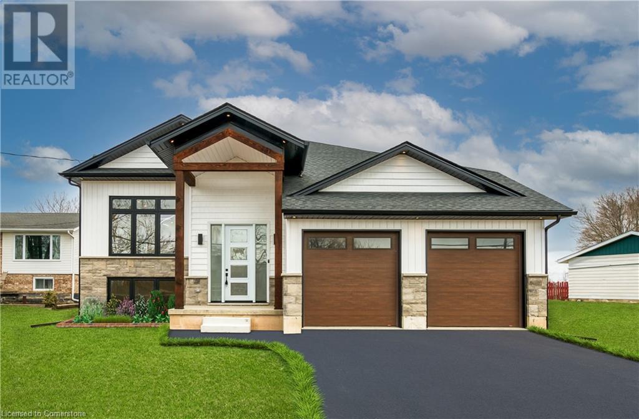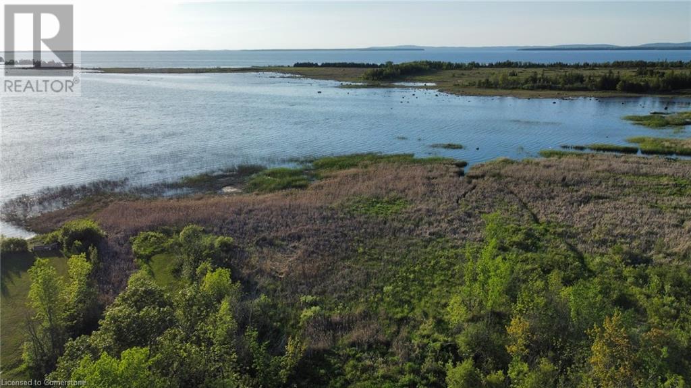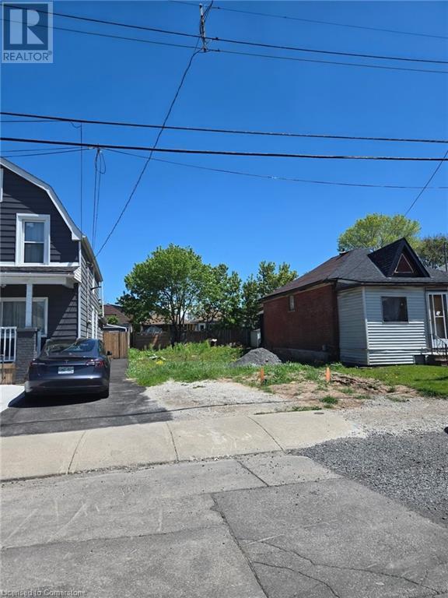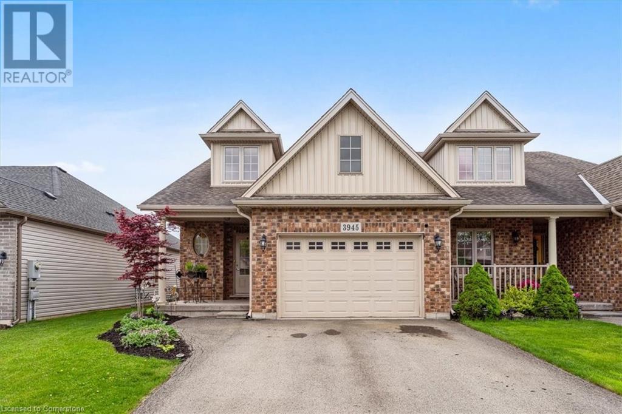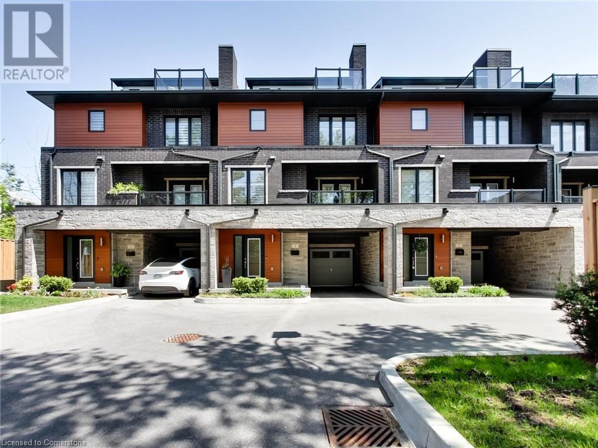4 Minto Avenue
Hamilton (Gibson), Ontario
This beautiful detached two-storey home in Hamilton offers a perfect blend of comfort and modern upgrades, making it ideal for potential buyers. Featuring three spacious bedrooms, one full bathroom, and a convenient main floor powder room, the home is thoughtfully designed for family living. The kitchen and dining area are combined, creating an open and inviting space, while the separate living room adds functionality and warmth. Recent renovations enhance the overall appeal, giving the home a fresh, contemporary feel. Licensed street parking is available, and the property is located close to several amenities, providing both convenience and a desirable lifestyle. (id:50787)
Homelife Real Estate Centre Inc.
29 - 18 Lytham Green Circle
Newmarket (Glenway Estates), Ontario
Great Location With South Exposure, 2 Bedroom, 2 Washroom, Private Laundry, 1 Underground Parking, Large Rooftop Terrace With Gas BBQ Hookup, Steps To Transit (Newmarket, Go and Viva), Shopping, Upper Canada Mall. Extra Parking May Be Possible For Rent Through Property Management Company. Tenant Responsible For All Utilities. (id:50787)
Royal LePage Rcr Realty
23 Gerry Henry Lane
Clarington (Courtice), Ontario
Come check out 23 Gerry Henry Ln, a FREEHOLD Luxury Townhome at the Nashville Gardens, an exquisite luxury townhome community nestled in the core of Courtice. Bring your OFFER ANYTIME to make it yours! Crafted with meticulous attention to detail and premium finishes throughout. It's ideally located within walking distance of schools, public transport, & shopping centers, and offers easy access to the 401. Intricate waffle ceilings in the expansive living area that opens to a spacious balcony, Kitchen decorated with an elegant waterfall island, Breakfast nook, double sink & backsplash. Convenient laundry on the 2nd floor, & high-end flooring upgrades spanning over 2200+ sqft.! The spacious primary bed has a walk-in closet, a 3-piece ensuite, & a private balcony! 2nd Bed with a wide Window facing the road & 3rd Bed with a Skylight. The unfinished basement has a separate entrance through the garage, a rough-in for a washroom/kitchen. This exceptional home is move-in ready & waiting to become your perfect home! (id:50787)
Royal LePage Vision Realty
461 Main Street W
Hamilton, Ontario
Step into charm and character with this beautifully maintained 2-bedroom, 1-bath double brick century home in the heart of Hamilton’s sought-after Main & Dundurn neighborhood. Featuring high ceilings and large windows that fill the space with natural light, this home blends historic charm with modern comfort. The bright kitchen leads to a private backyard oasis—perfect for entertaining or relaxing. Upstairs offers two spacious bedrooms and a thoughtfully situated bath. New Roof 2024. Located steps from vibrant Locke Street, shops, cafes, parks, and transit, this home is ideal for first-time buyers, young professionals, or anyone seeking urban convenience with timeless style. With easy highway access and just minutes to McMaster University this gem offers location, character, and lifestyle all in one. (id:50787)
Michael St. Jean Realty Inc.
1963 White Lake Road W
Douro-Dummer, Ontario
Welcome to this magnificent, 3-season waterfront retreat on White Lake Road West --perfect as a family getaway or a lucrative rental property generating approximately $4,000 per week. This beautifully renovated and completely updated bungalow boasts three spacious bedrooms, offering direct access to a generous lake-facing deck with panoramic views of White Lake. The open-concept living area is designed for relaxation and entertaining, seamlessly blending indoor comfort with outdoor charm. Adding to its appeal, the property includes a self-contained bunkie or guest house, complete with a large bedroom, kitchen, and living space ideal for guests or potential rental income. Nestled among mature greenery and towering white pines, the cottage offers approximately 76 feet of pristine, sandy waterfront, enhanced by a professionally landscaped armour stone shoreline. Enjoy serene privacy and direct access to White Lake's clear waters, renowned for excellent fishing, swimming, and boating. Outdoor enthusiasts will appreciate the proximity to the White Lake Paddle Route, a popular canoeing destination, and the nearby Wildfire Golf Club, a premier private course on the shores of scenic Stoney Lake . The property is conveniently located just 15 minutes from Lakefield, 30 minutes from Peterborough, and approximately 2 hours from the GTA. Additional features include a large deck perfect for barbecues and gatherings, a storage shed, and ample parking for family and guests. Don't miss this opportunity to own a slice of paradise on White Lake where comfort meets nature in perfect harmony. This turn-key property comes with all the furnishings and accessories. (id:50787)
Century 21 Leading Edge Realty Inc.
1 Windy Lane
Mcdougall, Ontario
With 2954 sq. ft. of living space and being a short distance from Parry Sound, this beautiful, recently renovated, property is located on Portage Lake sits in the heart of North Muskoka and checks all the boxes. Close to all amenities and being only 2 hours drive fromToronto. This home and landscaping are designed with privacy in mind. Enjoy summer evenings in your beautiful, private, Muskoka room, or take advantage of the private waterfront which isperfect for children with its gentle slope and shallow entry. The open concept design makesthis home a welcoming destination for family get togethers any time of the year with oversized windows facing the lake that make the perfect place away from your home. Generously appointedkitchen with stainless steel appliances,custom countertops, are a treat for the chef in thefamily. Main floor bedroom includes an ensuite and walk out to a lakeside deck, perfect for morning coffee or a glass of wine at the end of the day. Portage Lake is connected by channel with Seguin river and Mill lake for your endless fishing and all recreational activities fromkayaking to wake boarding/waterskiing. Also for the winter fun this property is located on a snow mobile trail. (id:50787)
Sutton Group - Summit Realty Inc.
2008 Grenville Drive
Oakville (Wc Wedgewood Creek), Ontario
Welcome to your next chapter in this beautifully maintained 4-bedroom, 3.5-bath detached home, offering over 3,000 sq ft (above-grade) in Oakville's highly sought-after Wedgewood Creek community. Lovingly cared for by its original owner and freshly painted throughout, this home is the perfect blend of timeless design and modern comfort ideal for growing families. Located in the prestigious Iroquois Ridge High School district, this home sits on a quiet, family-friendly street just steps from parks, trails, a recreation centre, library, and shopping. From the moment you arrive, the triple-wide stamped concrete driveway and backyard patios, and the lovely landscaped perennial garden with a tranquil pond set the tone for whats to come. Step inside to a welcoming centre-hall floor plan with a grand two-storey foyer, complete with a skylight and coffered ceiling lighting that floods the space with natural light. The main floor offers spacious principal rooms, including formal living and dining rooms, a cozy family room with a gas fireplace, and a private main-floor den perfect for your home office or study. The heart of the home is the oversized kitchen and breakfast area, open to the family room and overlooking the backyard ideal for both everyday living and hosting friends and family. Upstairs, retreat to a generously sized primary suite featuring a large 8 x 11 walk-in closet and a luxurious 5-piece ensuite. Three additional well-appointed bedrooms, each with large closets, provide comfort and space for everyone. The partially finished basement offers even more room to grow, with a 4-piece bath, a small kitchenette, and endless possibilities for recreation, in-law accommodations, or additional living space. In total, this home offers over 4,700 sq ft of living space. Additional highlights include recent upgrades such as freshly painted, hardwood flooring, steam cleaned carpets, Magic windows, newer soffits & fascia, Leaf Filter Gutter Guards for low-maintenance living. (id:50787)
RE/MAX Escarpment Realty Inc.
3945 Foxwood Avenue
Mississauga (Lisgar), Ontario
** Move in This Summer and Enjoy Pool-Side Living! ** Welcome to the Thriving Community of Lisgar! Beautiful Family Home, Impeccably Clean With Quality Upgrades. Entertain All Summer in Your Spacious Backyard With Salt Water Pool and Artificial Turf (no maintenance!) This Home is Truly Turn-Key and Move-In Ready. New Vinyl Flooring Throughout the Entire Home in 2024. Living and Dining Well Lit With Natural Light. Kitchen Features Stainless Steel Appliances. New Cabinets, Backsplash, Peninsula, Quartz Countertops Updated in 2024. Family Room Complete With Gas Fireplace and Built-In Blinds on Patio Doors Leading to The Backyard. Second Floor Features Oversized Primary Bedroom With Walk-In Closet. 4Piece Ensuite Oasis with Soaker Tub and Separate Shower (2024.) Two Additional Bedrooms, 4Piece Washroom and Spacious Linen Closet Complete the Upper Level. Need More Space? Open Concept Finished Basement With Endless Possibilities! Rec Room With Vinyl Flooring, Electric Fireplace (2024) and Bonus Room With Closet. Excellent Location: Minutes to 401, 407 and Lisgar GO. Surrounded by Good Schools, Parks, Retail and Restaurants. Extras: Stainless Steel Fridge, Stove, Dishwasher 2024, Freshly Painted, 2 Sheds in Backyard. (id:50787)
Sutton Group Realty Systems Inc.
5198 Forest Ridge Drive
Mississauga (Central Erin Mills), Ontario
*Ravine Lot* in the sought-after Credit Mills area. Spanning an impressive 4,700+ square feet, with an additional finished basement, this residence seamlessly blends grand space with comfort, all while backing onto a serene forest, enhancing its value and tranquility. Upon entering, you are greeted by an expansive layout featuring high ceilings, 4 spacious bedrooms and 4 full bathrooms complemented by 2 additional 2-piece bathrooms, including one conveniently located in the cabana by the pool. Cozy up near one of the 4 gas fireplaces throughout the home, each adding warmth and ambiance. Step outside to your own paradise, where a spectacular saltwater Solda swimming pool awaits, complete with a stunning waterfall, safety cover, and a Polaris pool cleaner. Enjoy year-round relaxation in the hot tub or unwind in the stylish cabana, which features its own 2-piece washroom and changing room. The professionally landscaped gardens, adorned with wisteria and illuminated by garden lights, create a picturesque setting for outdoor gatherings. The backyard is fully fenced for privacy and backs onto the scenic Erin Woods Park, offering walking trails and natural beauty right at your doorstep. Inside, the custom-designed kitchen features granite countertops, maple cabinets that extend to the ceiling, self-closing drawers, high-end built-in Miele dishwasher and a built in recycling bin. Oak floors flow throughout the main and upper levels (excluding the billiard room), showcasing exquisite design details such as crown moldings and smooth ceilings. The home features a second staircase leading to the potential main floor primary bedroom (current billiard room and library) which includes a 3-piece ensuite bathroom, providing the flexibility for potential rental income or an in-law suite. In-ground lawn and garden sprinkler system, operated by a Rachio smart controller, electric car charging outlet in the garage. Water filtration system with reverse osmosis drinking water system. (id:50787)
Sam Mcdadi Real Estate Inc.
2237 Shipwright Road
Oakville (Ga Glen Abbey), Ontario
This executive well maintained townhouse welcomes you to a prestige family-friendly neighbourhood of Glen Abbey - Home to One of the top rated schools of Ontario. Main floor invites you with sleek porcelain tiles in the foyer leading to a beautifully finished space featuring hardwood flooring, modern pot lights, smart lighting and neutral coat of paint converting it into a bright and spacious atmosphere. Combined dining and Living room concept with fireplace offers walk-out access to a private backyard perfect for entertaining or cozy lazy evenings with the family. The stylish kitchen comes equipped with breakfast bar showcasing quartz countertops along with backsplash, porcelain tile flooring, Stainless steel appliances, a built-in microwave and double sink making it as functional as beautiful. Home features three spacious bedrooms where primary bed comes with walk-in closet and an ensuite bath. Both bathrooms on second level come fully upgraded with modern tile finishes and sleek glass standing showers. The finished basement expands your living space with a common area, wet bar, an additional bedroom, and a full bathroom all enhanced with pot lights and laminate flooring - ideal setting for extended family, a guest suite, or an entertainment hub. Added Ease with Backyard access from the garage makes it perfect for hosting parties and entertaining guests. Situated in a vibrant, family-friendly neighbourhood that comes with never ending amenities top rated schools, major grocery stores, parks, trails, community centre, playgrounds, golf courses, and more. Close proximity to Hwy 403, QEW, and GO Station makes it ideal for families, commuters, professionals and nature lovers. Book your showing and experience the living this home and neighbourhood has to offer. (id:50787)
Century 21 Green Realty Inc.
92 Glendale Avenue N
Hamilton, Ontario
GRACIOUS CHARACTER HOME. Beautifully updated 3 Bedroom freehold end unit townhome. 2 1/2 baths and full of charm in the heart of the city - close to Gage park, schools and all conveniences. Spacious updated gourmet kitchen with abundant cabinetry and appliances. Main floor family room open to dining room. Fabulous new flooring & baseboards throughout both levels. Fully fenced, private backyard with deck and patio. Long paved driveway. OTHER FEATURES INCLUDE: Fridge, stove, dishwasher, microwave, washer, dryer. Red Hill Valley access and 5 minutes to QEW for commuters. The charm of yesteryear with modern updates! (id:50787)
RE/MAX Garden City Realty Inc.
110 - 304 Essa Road
Barrie (0 West), Ontario
Presenting 304 Essa Road, Suite 110 in the "Metropolitan" at the Gallery Condominiums! Main Floor suite backing onto the 14-acre protected forested park! 1184 SQ. FT of open concept living with 2 Bedrooms, 2 Bathrooms, and underground parking. Exceptionally designed and tastefully decorated, the kitchen flows perfectly into the living space, the two bedrooms can both fit a king, and the terrace extends your living space giving you a backyard feeling! Without a detail spared, the finishes include: 9' Airy Smooth Ceilings, Pot Lights, Designer Lighting, High-End Laminate Flooring, Tall Baseboards, Upgraded Window/Door Casings, Crown Mouldings, Frosted Glass Doors, Custom Motorized Roller Shades in Bedrooms, Solid Wood Kitchen Cabinets, Under Cabinet Lighting, Rich Stone Counters, Stone Backsplash, Black Stainless-Steel Kitchen-Aid Appliances, Glass Tiled Walk-In Shower, Soaker Bathtub, and a Full Size Front Loading Laundry Pair! Condo Living and its finest! Exclusive to all home owners at the Gallery Condominiums, enjoy panoramic views of the City of Barrie on the 11,000 SQ. FT roof top patio! The 14-acre forested park features trails, boardwalks, and benches throughout, seamlessly connected to the Gallery Community! (id:50787)
Century 21 B.j. Roth Realty Ltd.
812 - 7890 Bathurst Street
Vaughan (Beverley Glen), Ontario
Welcome to this Sun-filled Bright & Spacious one bedroom suite in the heart of Thornhill's most sought after communities. Beautifully & Tastefully Upgraded with a smart spacious layout. Enjoy over $100,000 in premium upgrades, including: Custom maple kitchen with soft-touch closure cabinets, quartz counters, gold hardware, pots & pans drawers, spice rack, extended pantry, Elegant 7" baseboards and sleek pot lights throughout. European waterproof flooring with wide 7.5" neutral planks* Closet organizers in the bedroom & hallway, Custom blinds, spacious locker, & prime parking close to elevators. Relax on the balcony with luscious green view from the East and watch breathtaking sunset from the west view - and catch Canada's Wonderland Fireworks from the comfort of home! A perfect blend of style, comfort, and unbeatable location. Just steps to the vibrant Disera strip, Promenade Mall, top schools, synagogues & places of worship. (id:50787)
Sutton Group-Admiral Realty Inc.
29 Aloe Avenue
Richmond Hill (Oak Ridges Lake Wilcox), Ontario
Beautifully Upgraded 4-Bedroom, 4-Bathroom Detached Home in Sought-After Lake Wilcox!This spacious and thoughtfully designed home features a bright open-concept layout, including a combined living and dining area and a large eat-in kitchen with a pantry. The inviting family room showcases a stunning gas fireplace, perfect for cozy evenings. The main floor also offers direct garage access and a stylish powder room.Upstairs, the expansive primary suite includes a luxurious 4-piece ensuite with a separate soaker tub, and three additional well-sized bedrooms offer ample space for family or guests. A convenient second-floor laundry room completes the upper level.Ideally located just steps from Lake Wilcox, top-ranked schools, parks, and trails, and only minutes to Hwy 404, Bayview, Yonge Street, GO Train, and Viva Transit! (id:50787)
Sutton Group-Admiral Realty Inc.
1028 Hardy Way
Innisfil (Lefroy), Ontario
Client Remarks: Stunning Brand New 4 Bedroom & 4 Bathroom Detached * Nestled On A Premium Ravine Lot With No Sidewalk & Backyard Access On Both Sides * Exceptional Curb Appeal Featuring Timeless Brick Exterior & Upgraded Double Door Entry * Bright, Airy & Sun-Filled Layout W/ Oversized Windows Throughout Bringing In Tons Of Natural Light * True Open Concept Main Floor Designed For Seamless Entertaining * 10Ft Ceilings On Main + 9Ft On Second Floor * Premium European-Inspired Kitchen Showcasing Custom Backsplash, Extended Cabinetry, Advanced Technology Appliances (GE/Café), & Elegant Tile Finishes * Large Centre Island & Seamless Flow Into Family Room W/ Gas Fireplace * Engineered Hardwood Floors & LED Pot Lights Enhance Key Living Spaces * Powder Room Elegantly Upgraded * 8Ft Doors On Main Level Add A Luxurious Feel * All Bedrooms On Second Level Offer Ensuite Access * 2nd Bedroom W/ Private Ensuite + Additional Jack & Jill Bath * Primary Suite Features Large Walk-In Closet & Spa-Inspired 5PC Ensuite W/ Freestanding Tub & Frameless Glass Shower * Basement Offers Exceptional Potential W/ Rough-In For Washroom & Kitchen + Layout Ideal For Future Separate Entrance Or In-Law Suite * All Mechanical Systems Have Been Upgraded For Efficiency & Peace Of Mind * Located In A Family-Friendly Neighbourhood Near Parks, Trails, Schools & Amenities * Still Under Tarion Warranty * Functional, Elegant & Move-In Ready MUST SEE!!! (id:50787)
Homelife Eagle Realty Inc.
92 Ridgefield Crescent
Vaughan (Maple), Ontario
Welcome to this beautiful 4-bedroom, 4-bathroom detached home with a finished basement and two-car garage on a quiet residential street in Vaughan's highly desirable Maple Community. The home features a gourmet kitchen with quartz countertops, freshly painted, hardwood floors, crown molding, and a master en-suite. The spacious main floor offers a large living and dining area, while the basement includes a rec room, and a 3-piece bath. Set on a huge lot with great curb appeal, the backyard is beautifully landscaped, and the home offers a long driveway. The location is ideal, just minutes from parks, schools, Vaughan Mills, Wonderland, Go stations, major highways, and more. This home is move-in ready, entirely of character, and perfect for a growing family. (id:50787)
RE/MAX West Realty Inc.
54 Rolling Acres Drive
Whitby (Rolling Acres), Ontario
Whole house with finished basement for rent in the sought-after Rolling Acres community of Whitby. This well-maintained detached home features three bedrooms, four bathrooms, a modern kitchen, and a spacious primary bedroom complete with an ensuite and walk-in closet. The finished basement includes a wet bar, offering additional living or entertainment space. Enjoy a fully fenced backyard with no rear neighbors, a covered front porch, and a private deck perfect for relaxing or entertaining. Located just a short walk to top-rated English and French Immersion schools, and close to parks, shopping, transit, and major highways. Tenant is responsible for all utilities. Available July 1. Virtual tour available. (id:50787)
Century 21 Percy Fulton Ltd.
212 King William Street Unit# 1119
Hamilton, Ontario
Welcome to the highly sought-after KiWi Condos, perfectly located in the heart of downtown Hamilton—just steps from some of the city’s best restaurants, cafes, and galleries. Live in one of Hamilton’s most walkable and vibrant neighbourhoods, surrounded by art, culture, and everything this dynamic city has to offer. This stunning 11th-floor unit offers an ideal blend of style and functionality. The spacious primary bedroom features his and hers closets, while the generously sized den with a closet makes for a perfect home office or second bedroom. The open-concept kitchen and living area provides a sleek, modern layout—ideal for relaxing or entertaining. Step out onto your balcony and enjoy your morning coffee or unwind with a glass of wine while taking in some of the best views in Hamilton. Extras include an EV parking spot and two storage lockers, adding convenience to your everyday life. Commuting is a breeze with nearby public transit, and the monthly James Street Art Crawl is right outside your door. KiWi Condos offers exceptional amenities: a stylish lobby with 24-hour concierge, a rooftop terrace with BBQs and panoramic lake and city views, gym and yoga studio, party room, pet wash station, secure bike storage, underground parking, 24-hour security, and Luxer One package tracking. With a Walk Score of 99, Transit Score of 84, and Bike Score of 90, you’ll be connected to everything you need. Don’t miss your chance to live in one of Hamilton’s most desirable buildings. Book your viewing today—before this one is gone! (id:50787)
Keller Williams Complete Realty
434 Second Concession Str Road
Port Colborne, Ontario
Perfect multigenerational/in-law retreat in this all NEW custom executive 5 bedroom home completed by top rated builder w/ full tarion warranty and designer finishes. The home sits on a perfect size lot at 70 x 330' located just min away from everything - shops, restaurants, beach, highway, golfing, trails, wineries & more! You will be wowed immediately w/ the curb appeal & inside is even better. The main floor offers almost 1900 sq ft of luxury space w/ white oak eng hardwood thru/out & inc 3 beds, 2.5 baths, laundry, gourmet kitchen w/ quartz counters backsplash and waterfall edge on the 9.5' island, gas oven hook up, stunning fireplace & 10' patio doors that let in an abundance of light & lead to a huge deck, plus a grand view of the tranquil oversized b/y. Primary bedroom has o/s luxury ensuite w/ huge 6x8' curbless shower, upgraded designer 2 x 4' tiles, soaker tub heated floor & double vanity w/walk in closet & organizers. The lower level w/ 1750 sq feet of space offers the same high end finishes & designer touches w/ an add 2 beds, full bath, additional laundry, & oversized custom kitchen. The natural light pours in the abundant of huge windows in l/l. Icing on the cake is the separate access from the lower level to not only the outside but also the garage. The home includes 9' ceilings and solid doors, a bbq gas line, lifetime warranty on windows, 50 year shingles, spray foam and sub fl in l/l, extra insulation throughout, abundance of interior AND exterior potlights, driveway parking for 6, insulated & drywalled double garage w/ access to main and lower levels. This beautiful home not only checks all the boxes and more but has lots of room for all the extended family. Taxes TBD. GST is not included in the list price and is additional. Buyer to verify edibility for the GST New Housing Rebate(s) if applicable. (id:50787)
Exp Realty
0 540 Highway
Manitoulin Island, Ontario
This affordable waterfront lot on Highway 540 in Northeastern Manitoulin and the Islands (NEMI) provides a super affordable opportunity to enjoy lakefront living with YEAR-ROUND ROAD access. Backing onto the North Channel of Lake Huron, the property features a flat, partially cleared landscape with an existing driveway and an easy drive-in access: perfect for bringing your camper and enjoying the property this summer. Zoned Shoreline Residential with approx 100ft of frontage on Hwy 540. Hydro available on the road. This vacant land is just minutes from the town of Little Current, where you'll find groceries, shops and essential services. For added peace of mind; it's about 10 minutes to the local Manitoulin Health Centre and Little Current Hospital. Though the shoreline is weedy, the property is priced accordingly and provides peaceful water views in a tranquil Northern Ontario setting. Whether you're looking for a seasonal getaway or planning a future build (subject to municipal approval), this lot provides flexibility and convenience. This is a rare chance to own waterfront real estate on Manitoulin Island with beautiful lake views, camper-ready access and strong investment potential. (id:50787)
Royal LePage State Realty
24 Fraser Avenue
Hamilton, Ontario
Incredible infill lot. House has been torn down and completely leveled. Recently serviced with new sanitary, storm and 1 inch copper water line. Ready to build your dream home. (id:50787)
RE/MAX Garden City Realty Inc.
4844 Cherry Avenue N
Lincoln, Ontario
A fantastic opportunity to work/live on one property and enjoy luxurious living in the well appointed 5,286 sqft of beautiful bungalow. (id:50787)
Royal LePage NRC Realty
3945 Village Creek Drive
Stevensville, Ontario
Nestled in the charming community of Stevensville, just a few kilometers north of Lake Erie and a short drive from the iconic Niagara Falls, this stunning semi-detached bungaloft offers the perfect blend of modern elegance and cozy comfort. Step into an open-concept main floor where the kitchen seamlessly flows into the dining and living area, anchored by a warm gas fireplace ideal for entertaining or quiet evenings at home. Extend your living space to the private covered back patio, perfect for summer nights or cozy winter gatherings. The main floor also features a serene bedroom with a walk-through closet and ensuite bathroom, plus a spacious laundry room with storage and direct access to the attached 1-1/2 car garage. Upstairs, discover a versatile loft space that can be transformed into a luxurious bedroom oasis with a walk-in closet and 3-piece bathroom or a personalized office retreat. The fully finished lower level, bathed in natural light from bright windows, boasts a second living room with another gas fireplace, a bedroom, a 3-piece bathroom, and ample storage. With Stevensville's conservation area and quaint restaurants just moments away, this home is a rare find that wont last long! (id:50787)
RE/MAX Garden City Realty Inc.
2071 Ghent Avenue Unit# 2
Burlington, Ontario
Welcome to 2071 Ghent Ave Unit 2 – A Rare Gem in the Heart of South Burlington. Experience modern living in one of Burlington’s most sought-after neighbourhoods. Built by Beachview Homes in 2020, this executive townhome is part of an exclusive enclave located just steps from shops, dining, and entertainment — and only minutes to the waterfront, parks, and major commuter routes. With over 2,100 square feet of meticulously maintained living space, this stylish home features 3 spacious bedrooms, 2.5 bathrooms, and a versatile main-level office or den. The welcoming foyer offers garage access, ample storage, and a wide staircase that sets the tone for the refined interiors that follow. The open-concept main floor is designed for both everyday comfort and entertaining. Enjoy a chef’s kitchen with extended-height cabinetry, quartz countertops, a large island with seating, all flowing into the bright living and dining areas. A standout feature of this home is the two private outdoor terraces, including a top-level retreat connected to the primary suite. French doors open to serene treetop views — ideal for relaxing mornings or quiet evenings. The primary bedroom also features a walk-in closet and a luxurious ensuite with frameless glass shower and double vanity. With the QEW, 403, and GO Station nearby, commuting to Hamilton, Niagara, or the GTA is effortless. This low-maintenance, move-in-ready home is ideal for those who value location, lifestyle, and quality craftsmanship. (id:50787)
Royal LePage NRC Realty




