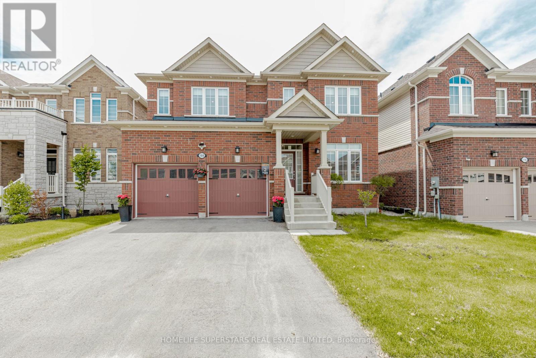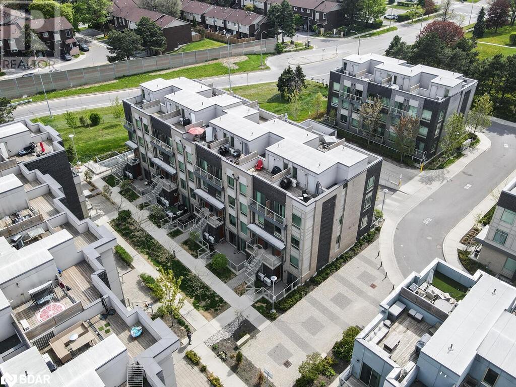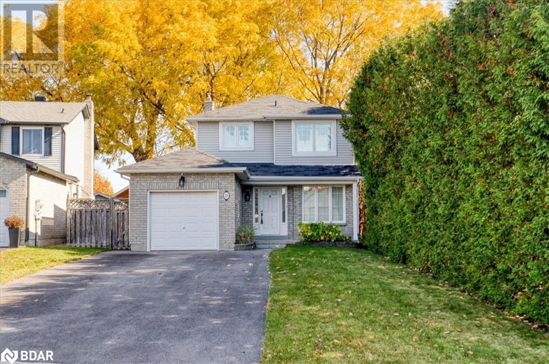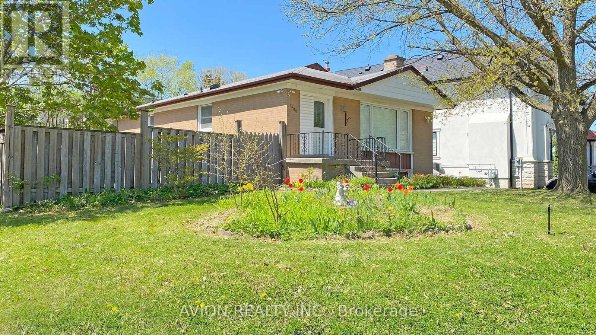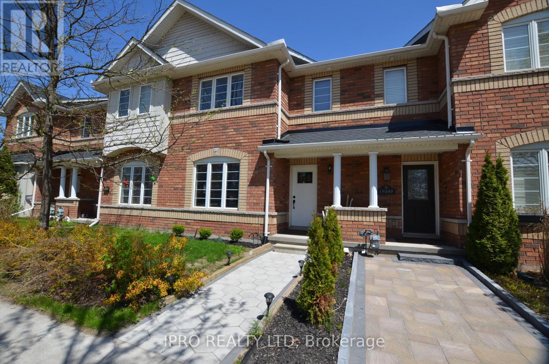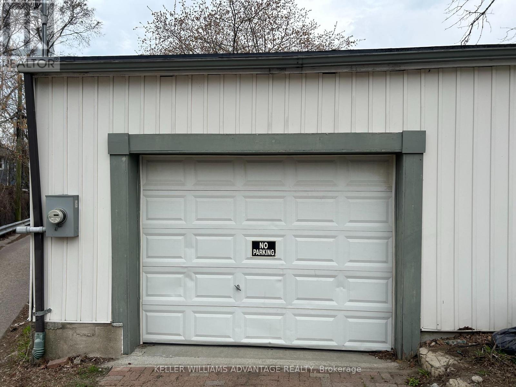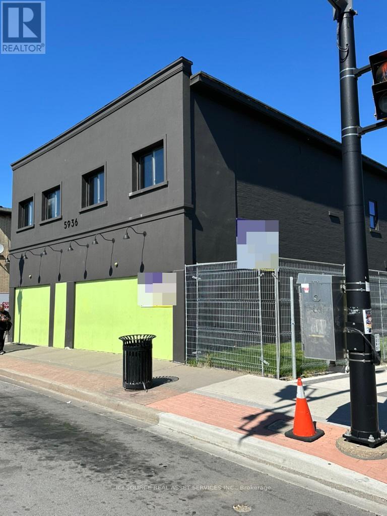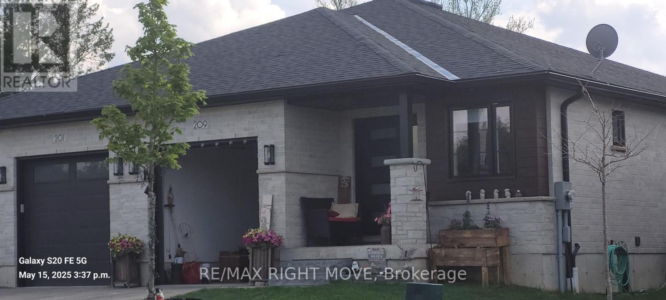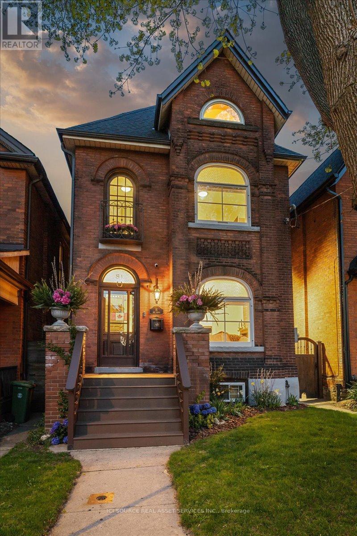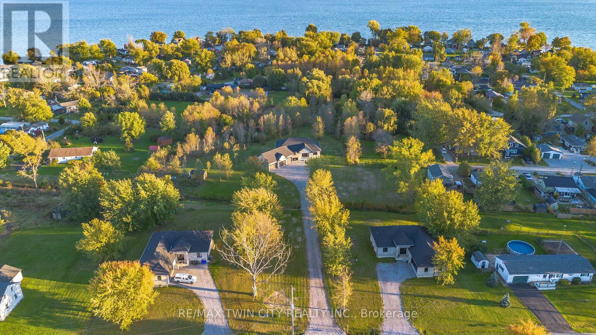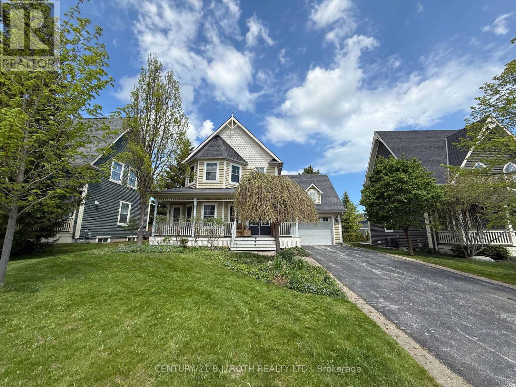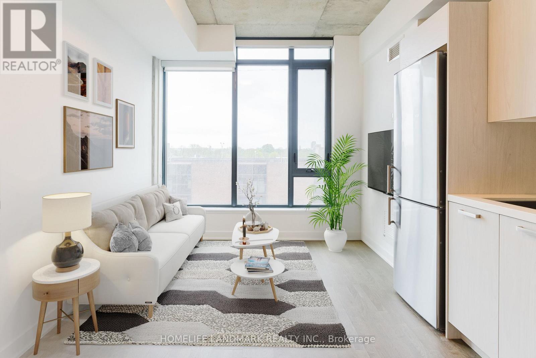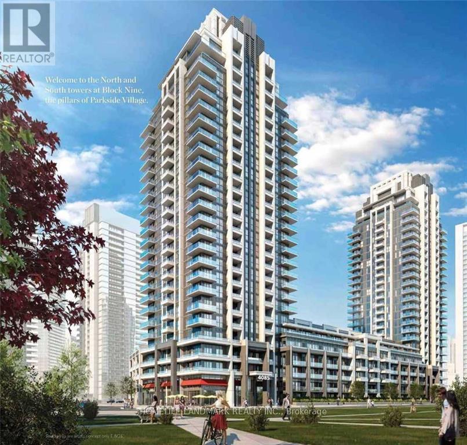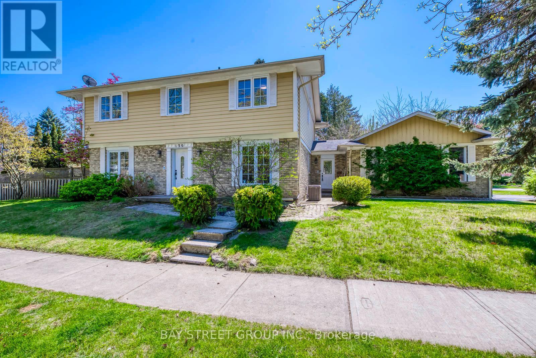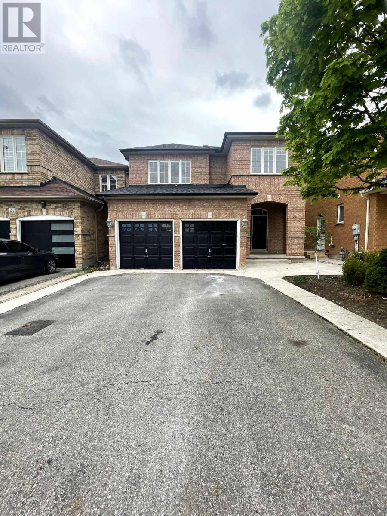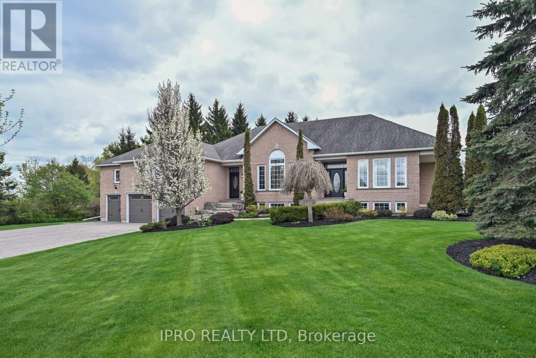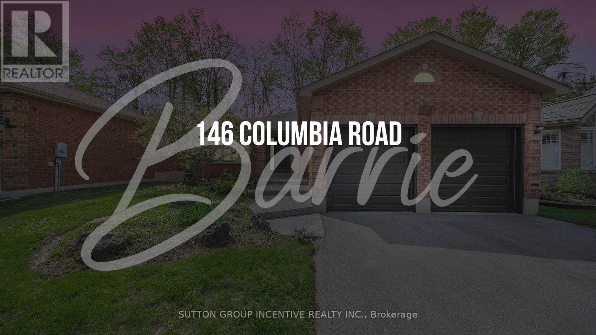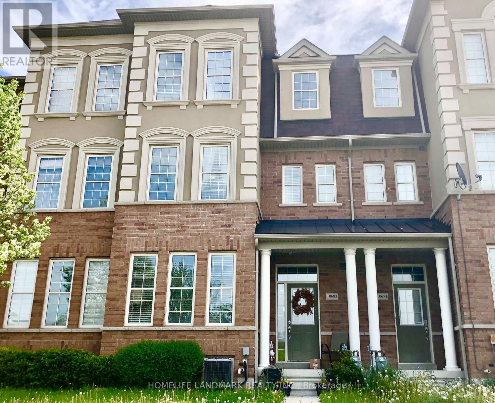57 Riveredge Drive
Georgina (Keswick South), Ontario
Own Your Very Own Island in the GTA! A rare and exceptional waterfront residence-truly one of a kind within miles! Situated on approximately 1-acre of private, fully fenced island with 360 water views and direct access to Lake Simcoe via the Maskinonge River. Features its own private boathouse and dock, and a secure bridge with safety railings for safe access. Full city services including a sewer connection to the municipal system an extremely rare feature for island or waterfront homes in the area. Over $300K recently spent on renovations: new flooring, bathrooms, modern kitchen with island, pot lights, new interior & exterior paint. All bedrooms enjoy peaceful river views. Includes brand new 2024 washer & dryer, new gas stove, and all curtains. Permits approved for new lawn, interlock, decking, and boathouse. Paved driveway, detached garage and extra storage. Located in a mature, fast-developing community just minutes to Hwy 404, and walking distance to supermarket and new community centre. A truly special waterfront lifestyle dont miss this rare opportunity! (id:50787)
Homelife Landmark Realty Inc.
3264 Sixth Line
Oakville (Go Glenorchy), Ontario
This brand-new, never-lived-in freehold townhome stands out with a double car garage plus two additional covered spots under the porch offering rare, demo-home-style parking flexibility in a prime Oakville location. Inside, the main floor boasts a bright and open layout with 9-foot ceilings, rich hardwood flooring, and a sleek, modern kitchen. A stylish 2-piece powder room completes the main level. Upstairs, enjoy three spacious bedrooms, two full baths, and a versatile flex space ideal for a home office, media room, or play area. The primary suite features a walk-in closet and a private ensuite, while the upper-level laundry adds everyday ease. Step outside to a generous balcony perfect for al fresco dining or morning coffee. The finished basement provides even more living space, complete with a full bathroom. Located close to top-rated schools, parks, shopping, and major highways, this turnkey home offers exceptional style, comfort, and convenience in one of Oakvilles most desirable communities. (id:50787)
Rock Star Real Estate Inc.
108 Oak Avenue E
Brant (Paris), Ontario
Luxurious living built by "BROOKFIELD HOME" in the peaceful and beautiful community of PARIS. this home boasts upgraded hardwood flooring thurout main floor and pot lights throughout the main floor and second floor making it the perfect combination of luxury and comfort. 9 feet smooth ceilings on main floor. The Great room boasts large windows and ceramic accent wall with linear gas fireplace for those cozy nights. coffered ceilings in dinning room and family room with ceramic accent divider wall. A chef-inspired kitchen with Quartz countertop and slab backsplash perfectly compliments designer jenn-air built in Appliances with extended kitchen cabinets and extended breakfast bar. under cabinet led lighting. The main floor also includes an office, providing ample space for work with big window. Oak staircase with metal pickets with hardwood floor on 2nd level foyer leads to 4 spacious bedrooms. Spa like master en-suite features his and her walk in closets and free standing tub and a full glass enclose shower. Fully upgraded 2ND FLOOR laundry room and walk-in linen closet conveniently located on the second floor. 2nd Bedroom includes private en-suite glass enclose shower. more than $125 k in upgrades list goes on and on and on...An excellent location with fantastic amenities around - Easy access to HWY 403 & steps to Shopping plaza, Recreation center, School, Parks & much more - A must see property! (id:50787)
Homelife Superstars Real Estate Limited
29 Jennings Drive
Penetanguishene, Ontario
Welcome to 29 Jennings. This upgraded 5 bedroom, 2 bath gem in a quiet, family-friendly neighbourhood features 3 spacious bedrooms upstairs, 2 downstairs, his and hers walk-in closets in the primary bedroom, an updated modern kitchen with black stainless steel appliances, large basement rec room with office space & roughed-in plumbing for a kitchenette or bar. Inside access from your heated garage, 2 hydro meters, and a secure safe room with steel door in the lower level. This home can easily be converted back to a second basement unit/in-law with private entry or simply enjoy the extra family space in the lower level. New high-efficiency heat pumps for fast heat & A/C, a newly built large 10x20ft shed in the backyard, and tons of upgrades throughout. Walking distance to Tom Coffin playground or McGuire Park, schools, and trails. Close proximity to hospital, shopping, and Penetanguishene's beautiful waterfront & marina. Enjoy Discovery Harbour, Kings Wharf Theatre, and charming downtown local shops. Perfect for young families or multi-gen living! Turnkey, prime location with fully finished basement, in- law potential, no rear neighbours at an attractive price, don't miss this one, it won't last! (id:50787)
RE/MAX Hallmark Chay Realty
13969 Kennedy Road
Whitchurch-Stouffville, Ontario
Rare 45.42-Acre Property in Prime Stouffville Location. Endless Potential! Welcome to 13969 Kennedy Rd, a unique opportunity to own over 45 acres of flat, clean farmland with a private pond, ideally situated at Bloomington and Kennedy. Just 10 minutes to Richmond Hill, Markham, Hwy 404, and GO Train. Perfect for farming, future development, or specialized use such as AirBnB, church, temple, school, senior residences, or event venue.This gated property features a tree-lined driveway, 3-car garage, and a well-built home with 10-ft ceilings on the main floor. Enjoy traditional wood coffered ceilings in the office, living, and family rooms. The family room walks out to a large west-facing deck overlooking your own pond, perfect for sunsets and quiet retreats.Main floor includes a primary bedroom and a separate guest/nanny suite with its own 3-piece ensuite. The finished walkout basement offers 5 bedrooms, 4 bathrooms, and a kitchen.Zoning and land size offer flexibility for multiple uses (buyer to verify). A rare mix of space, location, and opportunity, don't miss out. (id:50787)
RE/MAX Imperial Realty Inc.
7 Applewood Lane Unit# 232
Toronto, Ontario
Welcome to 7 Applewood Lane, Unit 232 – a beautifully designed Menkes-built End-Unit contemporary Townhome nestled in the sought-after Dwell City Towns community in Etobicoke. Ideal for first-time homebuyers, this bright and modern residence offers a blend of style, comfort, and prime location. Conveniently positioned next to the parking stairwell, this home features a sun-filled main level with an open-concept Living and Dining area, soaring 9-foot smooth ceilings, and a modern Kitchen equipped with granite countertops, ceramic backsplash, breakfast bar, and Stainless-Steel Appliances. A convenient powder room completes the main floor. Upstairs, you'll find two spacious bedrooms with floor-to-ceiling windows, including a Second bedroom with a charming Juliette balcony. The contemporary 4-piece bathroom. Step out onto the private rooftop terrace, perfect for relaxing or entertaining with a gas BBQ hookup. Located within walking distance to grocery stores, schools, and public transit, and just minutes to major highways including 401, 427, 407, and QEW, this home offers unbeatable connectivity. Enjoy proximity to Centennial Park, local golf courses, Sherway Gardens Mall, and be just 5–10 minutes from Pearson International Airport. (id:50787)
Royal LePage Signature Realty
78 John W Taylor Avenue
Alliston, Ontario
Nice & Neat 4+2 Bedroom Detached Home in Alliston. Experience exceptional family living at 78 John W. Taylor Way-a well-maintained, super clean, and spacious detached home in one of Alliston’s most desirable neighbourhoods. This move-in-ready property offers modern style, flexible living space, and a convenient location, making it an ideal choice for families, multi generational households, or anyone seeking comfortable, affordable Alliston real estate. 4 bedrooms upstairs + 2 bedrooms in the finished basement. 2 1/2 baths above grade + 1 full bath in basement. Features carpet-free flooring & a bright, fresh atmosphere with large windows, pot lights and modern finishes that enhance the home’s welcoming feel. Kitchen includes large island, floor to ceiling height cabinetry, and direct views to a private, fully fenced backyard with no rear neighbours. Separate dining room (convertible to living space), main floor office/bedroom with bay window, powder room, and a spacious foyer with ample storage Primary Suite has Walk-in closet & spa-inspired ensuite with double vanity, soaker tub, and glass shower. Bonus Open Flex Space on 2nd floor ideal for a home office, reading nook, play or media area. Finished Basement: Two beds, 3-piece bathroom, spacious living area, and dedicated laundry. Perfect for in-laws, teens, or guests. Prime Alliston Location: Steps to Boyne Public School, close to parks & rec, trails & community centres. Shopping & Commuter Access: Mins to Tanger Outlets and quick access to Hwy 400 for easy commuting to Barrie, Vaughan, or Toronto. This well cared for home offers a fresh, inviting atmosphere designed to accommodate growing families or multi-generational living. Built 2008. (id:50787)
Royal LePage State Realty
56 Knicely Road
Barrie, Ontario
Welcome to 56 Knicely Road!! This, 3 bedroom, 2 bathroom home is located on a quiet street in South Barrie and shows 10++. Features include; gleaming hardwood and ceramic flooring; eat-in kitchen with granite counters, tiled backsplash, and plenty of cupboards. The dining room has custom built-in cabinetry and opens to the bright spacious living room with gas fireplace. The double french doors lead to an oversize deck, with a hot tub and bar with bar stools, great for entertaining. There are 3 bedrooms on the upper level, including a spacious primary bedroom; hardwood flooring, closets with built in storage, and a jet tub in the main bath. The fully finished lower level is designed for relaxation, featuring a welcoming family room with a gas fireplace, a 4-piece bathroom and cold storage room. The large fenced yard has trees, perennial gardens, a firepit and 2 sheds. The double wide driveway with the absence of a sidewalk provides extra parking and the garage has inside entry to the home. Includes, appliances, central vac, central air, 3 security camers-2 in front and one at the back door with memory card- with hook up for a hard drive recorder. Close to schools, shopping and Barrie South GO, makes this an ideal family home. Some photos are Virtually Staged. (id:50787)
Red Real Estate Brokerage
1480 Pembroke Drive
Oakville (Cp College Park), Ontario
Fabulous Corner Lot In College Park Overlooking Sunningdale Park. 3+2 Bedrooms, Open Concept Main Level Offering Smooth Ceilings, Pot Lighting, Hardwood Floors & More! Gorgeous Kitchen W/Stainless Steel Appliances, Central Island, Granite Counters, California Shutters, Separate Entrance Finished Basement, Parking For 4 Cars & More! (id:50787)
Avion Realty Inc.
6061 Coxswain Crescent
Mississauga (East Credit), Ontario
Amazing Opportunity To Lease A Gorgeous Executive 2 Story Freehold Town Home In One Of The Prime East Credit Neighborhood! In Mississauga (Heartland),Beautifully Kept 3 Bedroom 3 Washroom W/ Open Concept Layout, Bright Kitchen W S/S Appliances, Com W Breakfast Area, W/O To Concrete Patio, Hardwood Main Floor With Oak Stairs, Master W 4 Pc Ensuite &W/I Closet & Other 2 Good Size Room With Closet & Window, Finished Basement W Rec Room, 3 Car Parking, The House Is Perfectly Situated Within Walking Distance To Schools, Parks, And A Community Center, With Quick Hwy 401 & 407, Retail Stores, Heartland Town Centre And All Essential Amenities. Minutes To Go Station And Walk To Corner Strip Plaza, The Picture Are Old. (id:50787)
Save Max Real Estate Inc.
Save Max Elite Real Estate Inc.
6070 Prairie Circle
Mississauga (Lisgar), Ontario
This stunning and spacious detached home in the desirable Lisgar community features 4 bedrooms and 3 bathrooms. The modern open-concept main floor is filled with natural light, showcasing a large living room with fireplace and a cozy family room with big windows perfect for relaxation. The updated kitchen boasts lots of storage, stainless steel appliances, and upgraded porcelain tiles. Enjoy a sunny breakfast area leading to a large walk-out deck. The house features beautiful hardwood flooring, an oak staircase, and a large primary bedroom with ensuite. This home also features an access door from the house to the full-sized double garage and is surrounded by a beautifully landscaped fenced backyard. Enjoy easy access to trails, parks, schools, shopping, hospitals, restaurants, and the Meadowville Town Centre, along with convenient access to Highways 401, 407, 403, and Lisgar GO station. Welcome to your new home! (id:50787)
Ipro Realty Ltd.
3099 Orleans Road
Mississauga (Erin Mills), Ontario
ERIN MILLS GEM - This Executive Home Speaks Style and Grace. Fully renovated top to bottom and impeccably maintained. 4 Bedroom & 4 Bathroom home to suit your family. Once you enter the foyer and see the curved stairway you will be drawn to the large living room, the warm fireplace in the family room is a wonderful place to relax. A Chefs kitchen big enough to entertain and create your culinary masterpiece. Built-in appliances and a large quartz island complete your dream kitchen. 4 Large bedrooms upstairs including a Primary Bedroom with huge walk-through closet to your own Oasis Ensuite Bathroom, plus a second full Bathroom. Brand new finished basement for Family fun, Office or in-Laws. Large Double Car Garage with entry to home. Close to Shopping (Costco), GO, Transit, Top Schools all in this Sought After Neighbourhood. WELCOME HOME. (id:50787)
Ipro Realty Ltd.
19249 Yonge Street
East Gwillimbury (Holland Landing), Ontario
Stunning Home In Prime Holland Landing. Unlock The Door To This Gorgeous 2-Storey Freehold Townhome Nestled In The Sought-After Holland Landing Neighborhood. Move-On ready And Meticulously Kept, This Home Offers The Perfect Blend Of Style, Comfort, And Convenience. Step To An Inviting Open-Concept Main Floor Kitchen And Family Room, Featuring 9-Ft Ceiling With A Walk-Out To A New Patio And Cozy Backyard, Ideal For Entertaining Or Relaxing Outdoors. Family Size Kitchen Is Designated For Modern Living, Complete With A Large Peninsula, Sleek Ceramic Backsplash, A New Contemporary Sink, And Stainless Steel Appliances. Enjoy Meals In The Generous Breakfast Area, Flooded With Natural Light. Upstairs, You'll Find Three Spacious Bedrooms And Two Full Bathrooms, Providing Ample Space For Families Or Professionals. The Home Also Features A New Modern Front Door, Detached Garage, And New Interlock Double Driveway For Added Curb Appeal And Functionality. Located Just Minutes From Upper Canada Mall, Southlake Regional Hospital, Transit, G.O Station, And With Quick Access To Highways 400 & 404, This Property Offers Unbeatable Connectivity To All Major Amenities. Don't Miss This Exceptional Opportunity To Own In One Of The Area's Most Desirable Communities. Book Your Private Showing Today. (id:50787)
Ipro Realty Ltd
1608 - 38 Andre De Grasse Street
Markham (Unionville), Ontario
Welcome to Gallery Towers, the newest luxury high-rise condo in the heart of Downtown Markham. This unit offers one of the best layouts featuring an unobstructed south view with tons of sunlight. A modern kitchen with quartz counter tops and high end built-in appliances. Open concept living with a sunlight living/dining area and a large bedroom with ample closet space. Prime location within steps to Viva Transit, GO Station, York University, restaurants, shops, and banks. Easy access to Highway 407 & 404. Unit can be furnished for an additional $150/mth. (id:50787)
Union Capital Realty
187 Tom Taylor Crescent
Newmarket (Summerhill Estates), Ontario
This stunning Freehold end-unit townhome is located in a vibrant quiet neighborhood while being close to all amenities. The home has lots of windows and lots of sun-filled natural light coming into this open concept home and hardwood flooring throughout, creating a warm and inviting atmosphere. The main floor offers 9-foot high ceilings that add to the open feel. Step outside to your private walkout patio, leading to an enclosed backyard perfect for relaxation and outdoor activities. The home is located near top-rated schools. You'll find excellent schools like: Crossland PS, Poplar Bank PS & Sir William Mulock SS, which ensure an easy commute. The neighbourhood has several parks, such as George Luesby Park, Quaker Hill Park & Ray Twinney Recreation Complex, offering ample space for outdoor recreation, walking trails, and play areas for kids & grown-ups! Talk about convenience! With shops, grocery store and many shops near by. The home comes with a new furnace, new roof, new finished basement, new kitchen fridge, new dishwasher & new clothes washer. Move in ready. Welcome home. (id:50787)
Royal LePage/j & D Division
Garage - 1443 Kingston Road
Toronto (Birchcliffe-Cliffside), Ontario
For lease in a convenient location. 2 garage spaces. Can be rented together or separately. Smaller garage for $650 a month (approximately 500 sq ft) and larger one for $1600 (approximately 850 sq ft). Both have plumbing and electricity running to them. The larger one has a heating unit and an office space at back with two room and a washroom. Perfect for anyone looking to store vehicles, classic cars, landscaping equipment and is great for any contractor looking for an office and storage space. One unit has a garage entry. (id:50787)
Keller Williams Advantage Realty
931 Wonderland Road Unit# 505
London, Ontario
Welcome to this exceptional 2-bedroom, 1-bathroom rental unit offering a bright and airy south-west exposure with serene views of mature trees and private grounds. This spacious unit features vinyl flooring throughout the living, dining, and bedroom areas, a stylish kitchen with quartz countertops and a ceramic backsplash, stainless steel appliances, and updated lighting fixtures. The bathroom has been upgraded with a modern vanity, and there's the convenience of in-suite laundry with a washer/dryer combo. The primary bedroom offers ensuite privilege and generous closet space, while the unit itself provides plenty of additional storage. Monthly rent includes water, heat, hydro, and access to incredible amenities such as a swimming pool, basketball and tennis courts, a playground and beautifully maintained grounds. This is the perfect opportunity to enjoy stress-free, easy living in a beautiful space! (id:50787)
Keller Williams Edge Realty
152 Holmes Avenue
Toronto (Willowdale East), Ontario
Beautifully Renovated Two-Storey Detached Home in a highly desirable Earl Haig school district. With four spacious bedrooms, four bathrooms, and a fully finished basement with a separate apartment, this home is perfect for families, multi-generational living, or potential rental income. The Main Floor features gleaming white oak flooring, high baseboards, and a bright living room with a gas fireplace. The heart of this home is the exquisite chef's kitchen. It features Thermador appliances, quartz countertops with a waterfall edge, two sinks for added convenience and multi-tasking. There is ample storage for all your culinary essentials. The centre island is showcasing a stunning granite countertop. A beautiful white marble herringbone backsplash adds a touch of sophistication. The open breakfast area includes a built-in entertainment unit and a sliding door to the outdoor patio. A cozy family room has a second fireplace and walkout. A guest washroom with a shower and a bedroom/office complete the main floor. The primary bedroom has built-ins and an office nook; it is generously sized and offers a spa-like five-piece ensuite with a skylight. The second bedroom features a four-piece ensuite, built-ins, and a walk-in closet, while the third bedroom offers a three-piece ensuite with built-ins. The fourth bedroom has a three-piece ensuite and closet. A laundry room with an LG washer & dryer, built-in organizers, and a fridge for convenience completes the second floor. The basement Includes a fully self-contained two-bedroom apartment with a separate entrance, kitchen, laundry, and a three-piece bathroom. It is ideal for a nanny or could generate a rental income. The basement also features a family room with a wood-burning fireplace, pantry, and ample storage. Offered for sale, adjacent property at 150 Holmes Ave MLS #C12114690 (id:50787)
Right At Home Realty
376 East 18th Street
Hamilton, Ontario
Welcome to this beautifully presented and meticulously maintained 3-bedroom bungalow that is ideally located in a highly desirable Central Mountain neighbourhood. This fabulous home is loaded with updates and extras, offering stylish comfort and true move-in-ready convenience. You will be drawn to the attractive curb appeal and the covered front porch featuring low-maintenance Trex decking, perfect for relaxing evenings or welcoming guests with style and comfort. Step inside to discover gleaming hardwood floors that flow through-out, and a bright and spacious open-concept floor plan. Beautifully updated maple kitchen with ample cabinetry, large center island, granite countertops and stainless-steel appliances! Ideal for both everyday living and effortless entertaining! The gorgeous fully finished basement offers a cozy corner fireplace and a versatile layout that includes space for a home office or kids’ play area, plus plenty of storage. Additional highlights include a concrete driveway with parking for two cars and a fully fenced rear yard, a separate side entrance, patio area, and storage shed. This home is the complete package! Don’t miss the opportunity to own a truly fabulous property in a sought-after location, just minutes from amenities, schools, shopping, transit, and parks! Truly a gem! Call today! (id:50787)
Heritage Realty
34 Southbrook Drive Unit# 11
Binbrook, Ontario
Welcome to 34 Southbrook Drive Unit 11 in the heart of Binbrook. This beautiful End Unit Bungalow has a cozy covered porch and patio overlooking trees, spacious living and dining room area complete with hardwood floors and a gas fireplace. The kitchen is bright with ample countertops and cabinet space. This home has 3 bedrooms, a large primary bedroom with ensuite and walk-in closet, plus 2 bedrooms in the lower level along with a 3 pc bath. A spacious rec room and lots of storage give the lower level another 1100 SF of living space, bringing the total to over 2200 SF. Furnace was replaced in 2023, condo fee includes Rogers cable TV and internet. Walking distance to Stores, Parks, Schools, Churches and more. Only 15 mins drive to the Redhill & Linc for quick commuter access. This gem wont last! (id:50787)
Keller Williams Complete Realty
5936 Main Street
Niagara Falls (Dorchester), Ontario
Unique Canvas Awaits Your Vision Discover an Unparalleled Opportunity within this Warehouse type Property. A Blank Canvas Spanning 13,240 sqft of Vacant Interior Space on 3 Floors, 1st Floor, Second Floor, and Basement with many 11+- and more Ceilings Heights. Zoned General Commercial. Possible Vender Take Back up to 85% of Purchase Price, Proposal Based. Property and Building are being Sold/Leased AS IS WHERE IS. *For Additional Property Details Click The Brochure Icon Below* (id:50787)
Ici Source Real Asset Services Inc.
209 Church Street N
Wellington North (Mount Forest), Ontario
Absolutely Gorgeous modern semi-detached bungalow built in 2022 that blends style and comfort on an impressive lot. With 3 spacious bedrooms and 2.5 bathrooms, this home is a perfect match for buyers seeking contemporary convenience in a growing and community-focused town. Step inside to discover a beautifully designed main floor that invites abundant natural light. The well-equipped modern kitchen connects seamlessly to the dining area, which features a walkout to a covered porch, a fantastic spot for outdoor relaxation. The layout is both stylish and practical, with tasteful décor throughout. The primary bedroom, located on the main level, offers a peaceful retreat with a walk-in closet and a private 3-piece ensuite. A convenient main-floor laundry, and a handy 2-piece powder room complete the main floor. The fully finished basement is equally inviting, featuring two additional bedrooms, a 4-piece bathroom, and a large recreation room, creating the ideal space for entertaining guests or enjoying cozy nights. With a single-car garage and 2 spaces in the driveway, this home offers plenty of room for parking and easy accessibility. Nestled in Mount Forest, this property offers an attractive blend of tranquil living and practical location. Walking distance to Park and High School (One Block). Don't miss the chance to book a showing. This gem at 209 Church St North is waiting for you to call it home. (id:50787)
RE/MAX Right Move
1396 Progreston Road
Hamilton, Ontario
Welcome to 1396 Progreston Road, nestled in Carlisle's premier Equine community. Imagine being surrounded by over 8.2 acres of pristine landscape, with Bronte Creek flowing alongside. Just steps from your barn, you can saddle up, and enter your sandy paddocks for a picturesque ride. This serene, private property offers the best of country living, while being only minutes away from modern amenities. The recently updated homestead provides ample living space with over 3100 sq ft. A spacious entryway warmly welcomes you. The bright and open family room, eat-in kitchen, and large dining room are perfect for family gatherings. The cozy living room, complete with a wood-burning fireplace, invites you to unwind. Upstairs, you'll find four generous bedrooms, a 4-piece bathroom, and a versatile bonus room that's ideal for a home office. The third-floor attic offers potential for additional living space. An in-law suite with a private entrance includes a living room, bedroom, 3-piece bathroom, kitchen, and propane fireplace, with shared access to the main-floor laundry from both the suite and main house. The property itself is truly breathtaking, overlooking Bronte Creek and surrounded by acres of rolling fields and mature trees. Equestrian features include a barn with tack room and 8 box stalls, with direct access to the sandy paddocks and grassy arena. The property is dry and has excellent drainage. The barn's second level offers a loft and plenty of storage. There is a pig pen, and a chicken coop ready for use. Additional conveniences include forced air propane heating, central air, a UV water treatment system, and solar panels on the barn, which generate income. Located just minutes from schools, parks, community centre, shops, and golf courses. Easy access to Waterdown, Burlington, and major highways. This property is a dream come true. (id:50787)
Right At Home Realty
81 Erie Avenue
Hamilton (Stinson), Ontario
True Victorian home in a quiet family neighborhood, completely renovated for owner comfort and entertaining in mind. Gutted to the brick and redone with all new 2x4 framing, Roxul insulation, vapor barrier, drywall. Everything done with building/electrical permits. 1st floor 3/4 ash hardwood, 2nd floor carpet, attic 3/4 birch hardwood. 10 foot ceiling 1st floor,9 foot ceiling 2nd floor. Open concept designed by structural engineer with steel beam in basement. HVAC system designed by mechanical engineer. Restored windows. Full size dry basement, unfinished. Gas furnace/AC(2018), new ducts. 3/4 inch water supply. ABS drains and pex plumbing. Roof(2019) with skylight and window egress. Full house rewire made for modern demand, smoke alarms, pot lights, dimmers, 200amp panel. Gas water heater 60Gal(rental 2024). En Suite bathrooms, jacuzzi, Bluetooth speaker/fan. Electric fireplace (Dimplex). Built- in closets and book shelves. Exposed beams. Custom built ins w/ lights. 2nd floor backyard deck w/ escarpment view and stairs to ground. New fence on owner's property side. Survey included. Two car parking with light and camera, lane way access. CCTV. LG Everest Quartz counter, under cabinet lights. Natural look landscaping. New appliances: built in stove and microwave, induction cook top, dishwasher, Thin fridge, Thin wash tower, smart TV in kitchen. Lots of song birds visit backyard. Walking distance to jogging Bruce Trail. *For Additional Property Details Click The Brochure Icon Below* (id:50787)
Ici Source Real Asset Services Inc.
790 South Coast Drive
Haldimand (Nanticoke), Ontario
We all know that famous saying Life is better at the Lake. Well it didnt get famous by not being true. There are a handful of things in life that really cast a sense of peace and tranquility over your body the way being by the water does. The way the wind blows by and you can feel the mist on your skin, the sound of waves rolling on the sand or the way the setting sun over the water literally lights the sky on fire. The things that make you feel alive, the feeling you deserve. Welcome HOME to 790 South Coast Drive, sitting on 2 ACRES in the tranquil little beach town of Peacock Point. This house was meticulously designed and built in 2023, showcasing breathtaking finishes and modern styles throughout. As you walk in the doors you will immediately notice the gorgeous walnut hardwood floors through the entire home, followed by the custom kitchen with maple cabinetry, quartz counters and designer walk in pantry. The decorative fireplace perfectly becomes the centrepiece of the space and adds a familiar warmth to the entire home. Stepping out into your new favourite room of the house, the Florida room. Watch how you are mesmerized by the views of nature around you, as you sit back and relax, lower the tv from the ceiling and drop the motorized screens, put the game on and take your first sip, this is the LIFE. The main level offers 3 large bedrooms and 2 elegant bathrooms with a 4th bedroom and finished rec room down stairs. Inside the primary retreat is a FIVE piece ensuite and walk in closet, pulled straight out of a magazine. Polished tiled floors, sky high glass shower, soaker tub and HIS & HER vanities. Ok, now take a breath again.. next on the tour is the almost 1200 SQFT GARAGE, with THREE 12 foot doors giving you enough space to fit 5 CARS, or setup that dream workshop you have always wanted. With 2 acres, there is plenty of space to park your Boat, Rv, Trailer or literally any toy you want. It's time you unplug from the busy city and enjoy life on the LAKE. (id:50787)
RE/MAX Twin City Realty Inc.
599 Beach Boulevard
Hamilton (Hamilton Beach), Ontario
Discover this beautifully updated rarely offered style of home, offering incredible income potential or a spacious multi-family home. Nestled in a fast-growing waterfront neighborhood, this property backs directly onto Lake Ontario and is just steps away from serene views and outdoor activities. The massive 225-ft deep lot features a large front yard and an oversized driveway with ample parking. Inside, enjoy modern finishes throughout, including high-end appliances and sleek bathrooms. The versatile layout boasts a spacious loft with potential as an additional bedroom. With easy access to the QEW, this home is perfectly situated for commuters. Whether you're an investor seeking a lucrative rental property, a first-time buyer looking to offset your mortgage, or a large family in need of space, this home offers unmatched versatility and charm. Don't miss out on this exceptional opportunity! **EXTRAS** This is two Homes that are attached with separate entrances! Incredible potential for so many different uses! Front House 2 Beds, 1 Bath, Loft w/ potential for 3rd bedroom, unfinished basement. Back House 2 Beds, 2 Baths, Finished Basement.***Please Note Some Photos are Virtually Staged*** (id:50787)
Century 21 Millennium Inc.
205 Snowbridge Way
Blue Mountains, Ontario
Experience the ultimate mountain lifestyle in this stunning ski chalet, perfectly situated just steps away from Blue Mountain Ski Resort and Monterra Golf. This spacious home boasts over 2,600 square feet of living space, featuring 3 plus den and 3 full and 1 1/2 baths, making it ideal for families and entertaining friends. With its cozy ambiance and inviting design, you'll feel right at home after a day on the slopes. Embrace the apres-ski vibe in front of the double sided gas fireplace and create lasting memories in this beautiful retreat. Enjoy the hot tub after your day of adventure and unwind or head over to the community pool. Get ready and jump in the Blue Mountain Village for dinner, drinks, walking around or shopping. Mountain biking, trail running/walking and Georgian Bay all just around the corner...Live where you play! (id:50787)
Century 21 B.j. Roth Realty Ltd.
507 - 203 Catherine Street
Ottawa, Ontario
Welcome To SoBa Condos, Which Stands For South On Bank! This Condo Sits In One Of The Most Saught After Ottawa Central's Centre Town Neighbourhood! Contemporary Loft-style Interiors Blend Rich Wood Tones And Natural Stone Accents With The Raw, Edgy Appeal Of Exposed Concrete Walls And Columns! Studio Unit Comes With Oversized Windows, Stunning South Facing City View & Natural Bright Sunlight! Approx 9Ft Ceiling And Engineered Wood Flooring! Units Features European Style Kitchen Cabinetry, S/S Appls, Rarely-Find Gas Range, B/I Oven, Backsplash And Stone Counter W/Undermount Sink. Bathroom Features: European Style Cabinetry, Potlights, Comtemporary Shower Head And Porcelain Wall Tiles. The SoBa Skygarden Club Exudes A Chic, Inviting Ambiance, Featuring Warm Woods And Stylish, Comfortable Seating An Ideal Spot To Unwind. Indulge In The Luxury Of A Spa Pool, Private Cabanas, Open-Air Dining, And Sun-Drenched Chaise Lounges. The Skygarden Basks In Sunlight All Day, Culminating In Breathtaking Evening Sunsets! (id:50787)
Homelife Landmark Realty Inc.
127 Mcknight Avenue
Hamilton (Waterdown), Ontario
Immaculate One-Owner Home with Walkout Basement Backing onto Trails in Sought-After Waterdown. This beautifully maintained, original-owner residence offers nearly 3,000 sq ft above grade and over 4,000 sq ft of total finished living space - a substantial home in one of Waterdowns most desirable pockets. Backing directly onto scenic trails with no rear neighbours, this property combines privacy, space, and exceptional functionality. The main floor features a luxurious magazine-worthy family room that flows seamlessly into the spacious eat-in kitchen, with direct access to a balcony-style deck, the perfect spot for morning coffee or evening BBQs while enjoying peaceful green views. A separate main floor office/den provides a quiet space for work or study. Upstairs, you will find four generously sized bedrooms, each with ensuite access - two with private ensuites, including a stunning primary suite complete with a large 5-piece bathroom and his-and-hers walk-in closets. A second-level laundry room adds everyday convenience. The fully finished walk-out basement expands the living space dramatically, offering a 5th bedroom, a full 3-piece bathroom, a large recreation/family area, and a second kitchen - ideal as a private suite for in-laws, teens, or even as a separate rental opportunity thanks to the private entrance. Enjoy immediate access to trails, schools, parks, public transit, and major highways, as well as the convenience of nearby GO service. This is a rare opportunity to own a truly versatile and spacious home in vibrant, family-friendly Waterdown. (id:50787)
RE/MAX Aboutowne Realty Corp.
92 Pinehurst Crescent
Kitchener, Ontario
Well maintained 2 story home with 4 bedrooms and 3 baths on a quiet crescent and 0.24 acre lot! Hardwood on two levels, modern kitchen with a lot of cupboards and a large family room with a gas fireplace used as a dining room currently. There is a walk-out to a beautiful backyard from the family room. Huge covered deck with a water feature for ambiance. Second level is all hardwood and you will find 4 bedrooms with a large primary bedroom with a spacious walk-in closet and a 2pc en-suite, the main 4 pc bath is located on second level as well. On the lower level you will find a large rec room, Den or Gym, Cold cellar and the utility room. Other updates: newer windows, furnace 2015, water softener 2020, fully fenced 2023, all toilets are new, hot water heater is owned 2023, secure entry lock on front door, small storage / sitting room of mud room. This home is perfect for a young family or first time home buyers. (id:50787)
RE/MAX Twin City Realty Inc.
1412 - 4055 Parkside Village Drive
Mississauga (City Centre), Ontario
Spectacular & Unobstructed With Beautiful City View. 2 Bedroom + Den, Den Can Be Used As 3rd Br. Total 988 Sqft Plus Balcony. Large Open Concept Living/Dining, Modern Kitchen W/ S/S Appliances, Bright Master Br With 4 Pc Ensuite. Great Location, Walking Distance To Square One Shopping Mall, Sheridan College, Ymca, Living Arts, City Hall, Library And Much More. Easy Access To Hwy 403,401. (id:50787)
Homelife Landmark Realty Inc.
130 All Saints Crescent
Oakville (Fd Ford), Ontario
Spacious 5-Bedroom Home in Prime Eastlake Over 9,000 sqft Lot. Outstanding opportunity in one of Southeast Oakville's most prestigious neighborhoods! Set on a quiet crescent in the highly sought-after Eastlake community, this updated 5-bedroom, 4-bathroom 2-storey detached home sits on an expansive 9,073 sqft private lot, perfect for families looking to move in, renovate, or build their forever home. Walk to top-ranked schools including Oakville Trafalgar High School, Maple Grove PS, and E.J. James. Surrounded by parks, scenic trails, and just minutes to the lake. This prime location offers the ultimate in family-friendly living. Highlights include a professionally finished basement with a 2-piece bathroom, den, and a large open recreation area ideal for entertaining or multi-generational use. Move in and enjoy, renovate to suit your style, or build your dream home in one of Oakville's most established and desirable school zones. (id:50787)
Bay Street Group Inc.
554 Galaxy Court
Mississauga (Hurontario), Ontario
Don't miss this beautiful freehold townhouse offering 3+1 bedrooms and 4 bathrooms, situated in the vibrant Heartland Town Centre of Mississauga a prime, convenient location close to all amenities. Located in the highly sought-after Mavis and Eglinton area, just 5 minutes from Heartland Town Centre, 8 minutes from Square One Mall, and close to bus stops, grocery stores, banks, and so much more. This stunning freehold town- home offers a spacious and well-designed layout with approximately 2000+ sqft. of living space, linked only by the garage. The home has been beautifully renovated with a brand-new kitchen, upgraded bathrooms, hardwood floors, and fresh paint throughout.. Recent upgrades include new windows, a repainted garage door, and a fully paved yard with a gazebo. The main floor is enhanced with pot lights. The finished basement includes a 3-piece bath and an office/bedroom, offering a versatile living space.. Additional improvements include a brand-new furnace and AC with a 5-year warranty (2024), all-new appliances, a new gas fireplace, a newly paved driveway, and three hardwired smoke detectors installed on each floor ($3K cost). Conveniently located near major highways (401/403), and top-rated Catholic and public schools, this home offers the perfect blend of modern upgrades, comfort, and accessibility. The newly paved driveway provides parking for three cars, plus one in the garage, which also offers convenient access to the backyard. With $100K spent in renovations, this move-in-ready home is a must-see! Great Neighborhood, Unbeatable Location. Perfect for first-time home buyers, growing families, and an amazing rental opportunity for investors with finished basement suite. Note: Separate legal basement entrance can be made through the garage wall in the back alley, providing direct access to the basement landing. Tenants can have access from the garage offering potential for extra rental income!$$$ (id:50787)
Royal LePage Signature Realty
25 Sewells Lane
Brampton (Fletcher's Meadow), Ontario
Well-Maintained 4-Bedroom Detached Home (Upper Level Only No Basement)This clean and spacious home offers great curb appeal with concrete work around the house and patio. The main floor has hardwood flooring and an oak staircase, while the second floor has easy-to-maintain laminate flooring. The kitchen and upstairs bathroom feature modern quartz countertops.Located close to all amenities, and within walking distance to Cassie Campbell Community Centre and St. Edmund Campion Catholic School. Just a 5-minute drive to the GO Station ideal for daily commuters. (id:50787)
RE/MAX Real Estate Centre Inc.
Homelife/miracle Realty Ltd
80 Deer Ridge Trail
Caledon, Ontario
Stunning & Spacious 3 Storey Home. 3 Bedroom Plus Extra Room On Main Floor & Unfinsihed Basement >> Stainless Steel Appliances. Modern Zebra Window Coverings. Beautiful Modern Eat-In- Kitchen With Breakfast Area. Upgraded Bathrooms! High Ceiling! W/O To Covered 300 Sq Ft Balcony, Master Br W/4 Piece En- Suite And W/I Closet, Large Laundry Room. Excellent Location, Close To Hwy 410, School, New Community Center, Shopping Plaza, Park, And Other Amenities. Don't Miss This One. (id:50787)
Save Max Real Estate Inc.
1333 Kestell Boulevard
Oakville (Jc Joshua Creek), Ontario
Enjoy This Beautiful Townhome In Prestigious Joshua Creek. Lovely Home With Bright Open Concept Kitch W/ Granite Cntrs, Hrdwd Flrs Throughout Main & Upper Levels. Door To Garage. Eat-In Kitchen Area With Access To The Backyard. 9Ft Ceilings On Main Flr. Liv/Din Rm Offers Gas Fireplace & W/O To Yard. Convenient 2nd Flr Laundry. Master W/ W/I Closet & 5 Pc Ensuite. Fully Fenced Private Yard. Top Rated Schools & Close To Shopping & Qew/403/407. (id:50787)
Exp Realty
4310 - 3900 Confederation Parkway
Mississauga (City Centre), Ontario
Welcome to Rogers' stunning and modern Signature Building one of the most sought-after residences in the prestigious M-City condos. This exquisite 3-bedroom, 2-bathroom unit offers 900 sqft of interior living space with laminate throughout , complemented by a spacious 264 sqft wrap-around balcony, presenting an unobstructed, breathtaking North East-facing view of the iconic CN Tower with floor to ceiling windows. The sleek, contemporary kitchen is equipped with quartz countertops and premium stainless steel appliances & hidden fridge cabinet, perfect for any culinary enthusiast. Elevate your living experience with easy access to the high floor via a fast-speed elevator, and enjoy the convenience of parking and storage located on the same floor, just steps from the P2 elevators. (id:50787)
Master's Trust Realty Inc.
2012 - 3900 Confederation Parkway
Mississauga (City Centre), Ontario
Welcome to your condo in the Heart of Mississauga City Center! Experience modern living in this stylish condo located at M City condos in the vibrant downtown Mississauga. This exceptional space is perfect for students, young families, or couples looking for a contemporary and comfortable home. Get ready to be captivated by the authentic charm and incredible features this unit has to offer. Enjoy the convenience of being steps away from shopping centers, restaurants, entertainment venues, parks, and public transportation. This condo boasts spacious layout with 1 bedroom and a large den room that can be converted into second bedroom or a home office. The high ceilings create an airy and open atmosphere, while the large windows invite abundant natural light, making the space feel even more inviting. Wake up to stunning sunrises and enjoy an abundance of natural light throughout the day. The clear east view showcases the downtown skyline, CN Tower and Lake. The unit will be professionally painted and cleaned before the closing at landlord's cost. (id:50787)
Homelife/miracle Realty Ltd
2025 Country Lane Court
Milton (Moffat), Ontario
Set on a quiet court in the heart of Moffat, this serene 1.5 -acre property offers the perfect blend of peaceful country living and modern convenience. Located in the sought-after Brookville Public School catchment and just moments from Hitherfield Private School, this is a home where families grow, play, and thrive.Surrounded by mature trees, the backyard is a private escape complete with a large inground salt water pool, basketball court out front, and a long driveway perfect for hockey practice. With open green space, room to roam, and an invisible fence for your dog, the outdoor lifestyle here is effortless.Inside, the home is warm and welcoming with an open-concept layout. The living and dining area features a classic gas fireplace and walks out to the upper deck overlooking the pool. The kitchen includes an elevated breakfast bar and a pantry offering both function and flow.The primary suite is a true retreat, overlooking the treetops with calming views of nature. It includes a spacious 5-piece ensuite and a walk-in closet. Two additional main floor bedrooms share a beautifully renovated 3-piece bath with glass shower.The bright, above-grade lower level features a fourth bedroom, 3-piece bath, home office, laundry room, and recreation room with direct access to the double-car garage a flexible layout for modern living. All just 15 minutes to town, 35 minute to Pearson Airport and connected to high-speed internet and natural gas.This is country living without compromise. (id:50787)
Real Broker Ontario Ltd.
23 Giles Road
Caledon (Caledon Village), Ontario
**OPEN HOUSE THIS WEEKEND_ ! ! Sprawling Bungalow with walk-out basement and in-law suite for the extended family.Elegant Living Meets Country Charm in This Prestigious Estate Community! Perfect for Multi-Generational Families or Those Craving Space, Style & Privacy! If youve been searching for a home that blends upscale living with flexible space and natural beauty this is the one! This stunning 4+4 bedroom bungalow with a 3 car garage sits on a meticulously kept property, showcasing true pride of ownership in one of the areas most sought-after estate communities. Set back on a private lot backing onto peaceful conservation lands, this home offers the perfect blend of luxury and function. Inside, you'll find spacious principal rooms, 9 ceilings, hardwood floors, crown moulding, and a warm, inviting layout. The open-concept kitchen overlooks the family room and features a massive island with breakfast bar, S/S Appls., and a bright breakfast area with walk-out to the deck. The large deck, with sleek glass railings, offers panoramic views of the beautifully maintained yard.The walk-out basement boasts a professionally finished in-law suite with a separate entrance perfect for multi-generational living or guest accommodations. Multiple gas fireplaces add comfort and charm throughout the home.The custom-designed mud/laundry room features slate flooring, built-in cabinetry, and its own private entrance, ideal for busy families or outdoor enthusiasts.Outdoor highlights include: In-ground pool with surrounding patio areas, Shed, In-ground sprinkler system (front and back), Landscaped grounds backing onto protected greenspace, Generator, Gas heating, town water & high-speed internet, 200-amp electrical service. This property offers refined living with room for everyone indoors and out. Every inch has been thoughtfully maintained and cared for. Ready to experience it in person? Come and explore why this estate home is truly one of a kind! (id:50787)
Ipro Realty Ltd
28 Second Avenue
Orangeville, Ontario
Fall in Love with the Charm, Space & Location Youve Been Searching For!Welcome to this delightful 3-bedroom, 2-bath home with garage, nestled just steps from the heart of downtown Orangeville. Enjoy being a short walk to vibrant shops, restaurants, cafes, and the theatreall while coming home to a peaceful and private retreat.Step onto the large front porch, the perfect spot to start your day with a coffee or wind down in the evening. Inside, the home offers a functional floor plan with generous principal rooms and hardwood flooring throughout the living and dining areas.The bright and spacious living room features a picture window with views of the porch and gardens. The adjacent dining room flows easily into the kitchen, making everyday living and entertaining a breeze. A convenient main floor powder room and mudroom add extra practicality.Upstairs, youll find three comfortable bedrooms, all with great natural light and closets, the perfect space for a growing family or home office needs.Outside, the large 156 deep lot is fully fenced, offering space to garden, play, or unwind. Youll appreciate the detached garage off the laneway plus parking for two at the front and two more at the back4 car parking in total- room for everyone and everything.Dont miss this rare blend of charm, space, and walkable lifestyle in one of Orangevilles most sought-after locations. Come and explore all this lovely home has to offer. (id:50787)
Ipro Realty Ltd
146 Columbia Road
Barrie (Holly), Ontario
Welcome to 146 Columbia, a unique Bungalow in the south west end of Barrie. This 2 bedroom, 2 full baths on the main floor home offers convenience and serenity with living in town. Large two car garage boasts a storage loft area, inside entry to the main floor laundry, large paved parking driveway lovely landscaped finishes with poured concrete walkway. The front entry has a Newer front door and lovely living room with lots of natural light, the large eat in kitchen faces the rear exterior yard with newer large deck that allows you to BBQ outside and eat in or cook inside and eat out. This perfect bungalow sits on a beautiful Ravine lot with tall forest trees behind. Boasting a large 49' front x 108' depth lot which is so unique and beautiful. The open concept design of this house is truly unique, with a floor plan that showcases the lower finished area from a large open main floor design that showers light down to the lovely family room with its own separate fireplace and games or fitness area. This basement also boasts a finished bedroom, one 2 pc bath with rough in tub shower, a office area and there is a full large unfinished space for you to design and make your special space. This home is for the individuals that appreciate clean, safe communities and unique home designs and yards. Please enjoy your showing. (id:50787)
Sutton Group Incentive Realty Inc.
665 Woodbridge Avenue
Vaughan (West Woodbridge), Ontario
Location! Heart of West Woodbridge! Welcome to this well maintained home, originally a bungalow, with a large family room addition (~411 sq ft built in 1990) located over the garage, making it now a 2 storey home, but still with the feel of a bungalow. Pride of ownership. Large porch at front of the house. Double door entrance. Hardwood on the main floor. The open concept living/dining room features a large window with natural light, creating a warm and welcoming atmosphere. Spacious kitchen with plenty of cabinets & breakfast area has ample space for family and guests. There are only 4 granite steps leading to the outstanding large family room, with walk-out to a terrace where you can enjoy views, gather with your family or simply have a breath of fresh air. This lovely home offers 3 generous bedrooms on the main floor, each with plenty of closet space, & a large main floor bathroom with oversized shower. The finished basement with a separate entrance through the garage offers endless opportunities. It possibly could serve well as an in-law or nanny suite, or have a lot of living space for your large family. The Basement offers 2 additional kitchens, where one of them is modern & open concept with granite counter tops & with a rough-in for an additional washer/dryer. The 2nd kitchen is combined with the laundry room for convenience. The basement also has a living room and 2 additional bedrooms with closets, windows, & additional two-3pc washrooms with separate showers. The side entrance from the main level of the house will lead you into the solarium with 2 skylights and walk out to the large backyard, perfect for gardening and entertaining. Roofs shingles replaced in 2014, providing peace of mind for the new owner for years to come. The perfect layout of this gorgeous property could serve retirees or young families! Close to public transportation, hwys, parks, schools, shopping, & more. This well-maintained bungalow could be a new home for you and your family! (id:50787)
RE/MAX Real Estate Centre Inc.
11 Frederick Pearson Street
East Gwillimbury (Queensville), Ontario
Gorgeous Upgraded 4 Bedrooms End-Unit Townhouse. Like A Semi! Almost 2,000 Sq Ft, 9 Ft Ceiling On Main Floor. Hardwood Floor Through Out On 1st Floor And Laminate On 2nd Floor. Lots Of Upgrades. Spacious Family Room With W/O To Backyard. Master With W/I Closet And Ensuite Washroom. Close To Amenities: Schools, Parks, Go Transit, Rec Center, Lake & Hwy 404. Brand New Elementary School & Community Center in Neighbor to be used Soon! Ready to move in & Enjoy! (id:50787)
Master's Trust Realty Inc.
10683 Woodbine Avenue
Markham (Victoria Square), Ontario
Client RemarksLuxury And Spacious 4 Bedrms/4Baths Townhome, Very Functional Layout With 2 Master-Ensuites on 2nd and 3rd Floor, Large Master Bedroom Has Huge W/I Closet. 9Ft Ceiling, Family Room Open To Above With Stone Fireplace And W/O To Oversized Terrace. Upgrade Kitchen With S/S Appliances. Direct Access To Garage. One Of The Largest Model In The Street, Very Convenient Location: Minutes To Hwy404, Parks, Library & Community Centre, High Ranking School Area, Costco Nearby! (id:50787)
Homelife Landmark Realty Inc.
275 Port Darlington Road
Clarington (Bowmanville), Ontario
Welcome to 275 Port Darlington Road--the most premium lot in the neighbourhood! A rare corner location with breathtaking, unobstructed views of Lake Ontario from your private rooftop terrace and tranquil pond views from the side. This luxurious, beach-inspired, fully detached waterfront home offers over 4,100 sq. ft. of beautifully designed living space with 4+2 bedrooms, 6 bathrooms, a private in-home elevator, and 6 parking spots making it comfortable for everyday living and effortless entertaining. The open-concept main floor impresses with soaring 10'6" ceilings, creating an airy, sun-filled atmosphere perfect for relaxing, while the modern kitchen is equipped with built-in stainless steel appliances and blends seamlessly into the stylish living and dining areas. Each bedroom upstairs enjoys its own ensuite bath, with 9' ceilings adding to the sense of space and comfort. A convenient second-floor laundry room adds everyday ease. The finished walk-out basement includes a bedroom, full bath, and spacious rec area--ideal for guests or a home gym. Located in a quiet, family-friendly community, you'll enjoy easy access to Port Darlington's scenic trails, beaches, parks, and marina, along with close proximity to HWY 401, shopping, and restaurants. This is a rare opportunity to own in one of GTA's final waterfront developments and enjoy the best of lakeside living. **Previous Photos Used; Grass Already Present** (id:50787)
Right At Home Realty
A11 - 3101 Kennedy Road
Toronto (Milliken), Ontario
Great location, many potentials! Brand-new unit for lease! Gourmet City Commercial by H & H Group in Scarborough convenient location at the SE corner of Kennedy Rd and McNicoll Ave, offering great exposure on Kennedy Rd, steps to TTC, RONA, restaurant, TESCO Building supplies, Asia Foodmart, Direct access from Kennedy Rd and Milliken Blvd. Modern design with high quality finishes. High ceiling over 20 feet , Brand-new unit with mezzanine in raw condition. Various permitted uses including bakery, cafeteria & more. Great business ventures cater to different cultures. permitted uses including restaurant, bakery, cafeteria, retails, Professional office & more.Tenant responsible for TMI & utility charges. (Tax estimate $1485/mon, Management fee $395/mon, Insurance estimate $70/mon). *For Additional Property Details Click The Brochure Icon Below* (id:50787)
Ici Source Real Asset Services Inc.
16 Graybark Crescent
Toronto (Highland Creek), Ontario
Welcome to this fully renovated, beautifully maintained 4-bedroom, 3-washroom family home located in a sought-after, high-end area. Fully finished, separate 3 large bedrooms basement apartment Private entrance for complete privacy With Full kitchen, spacious living area, and full washroom. Potential rental income or extended family. Near to HWY 401 and TTC, University Of Toronto Scarborough Campus, Centennial College. (id:50787)
Right At Home Realty



