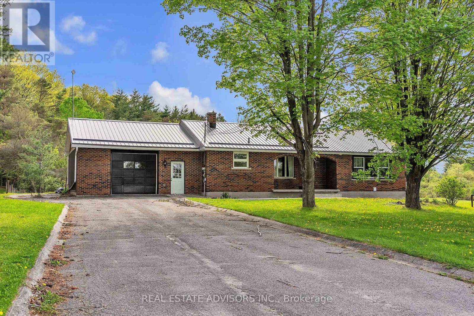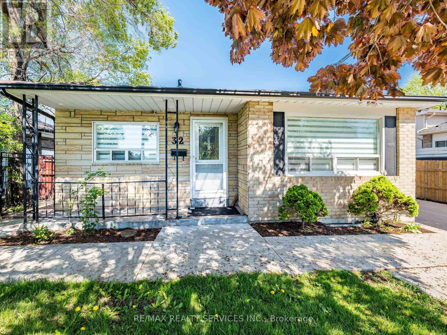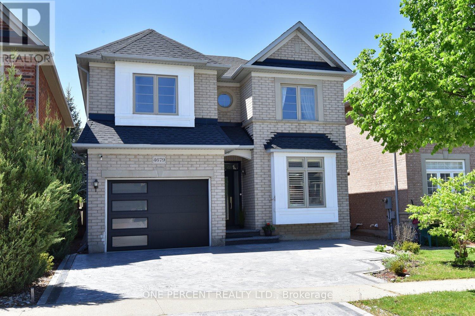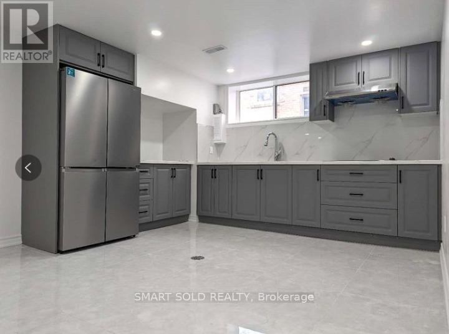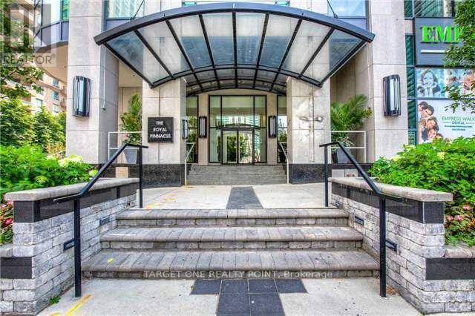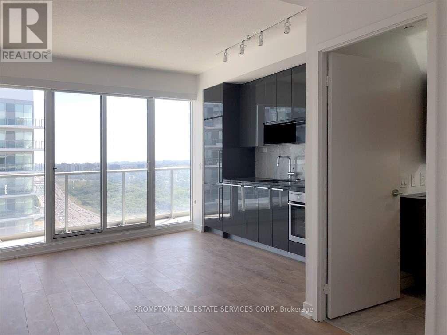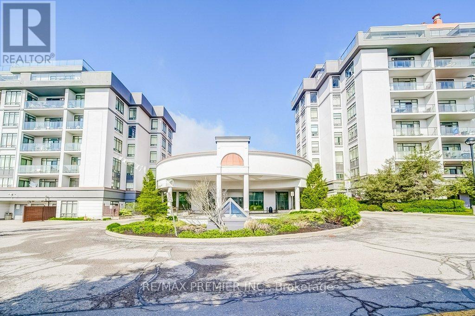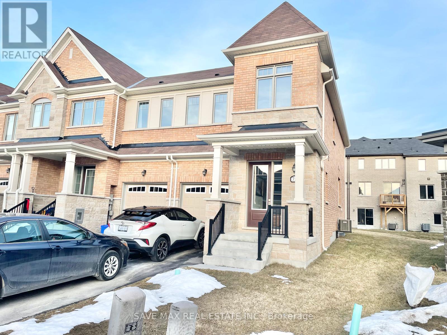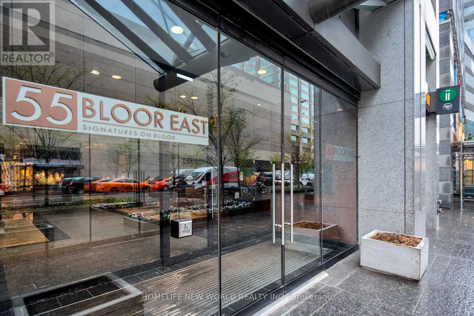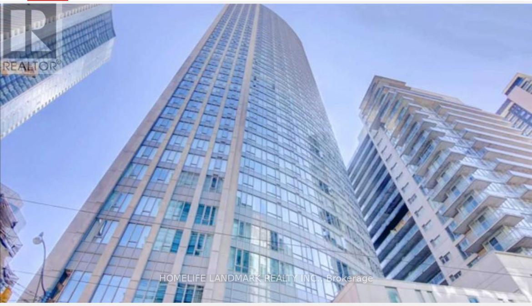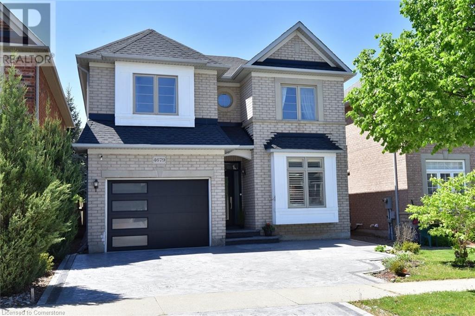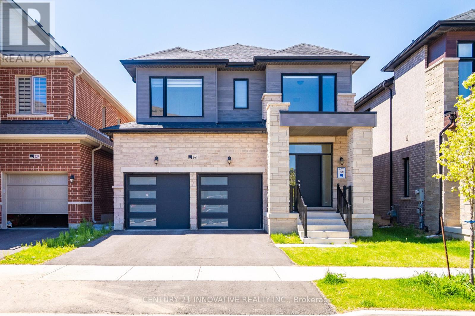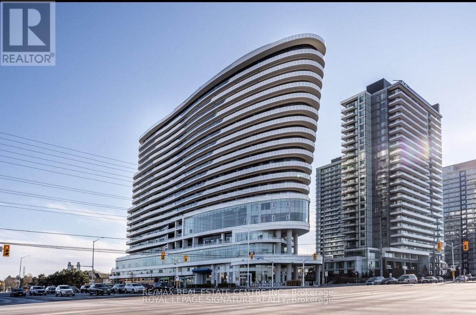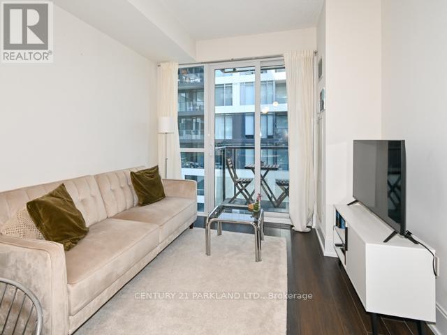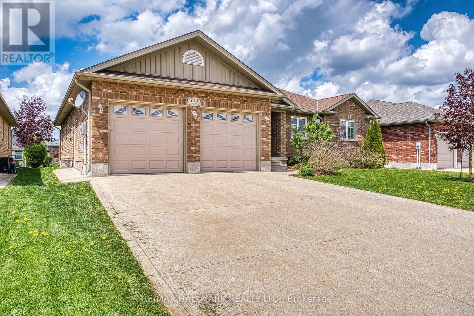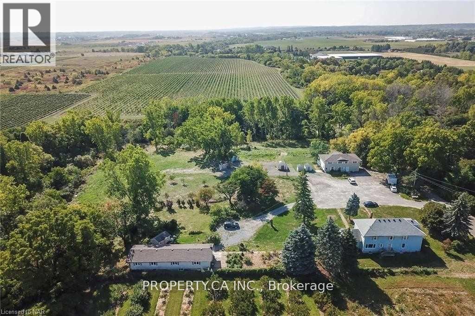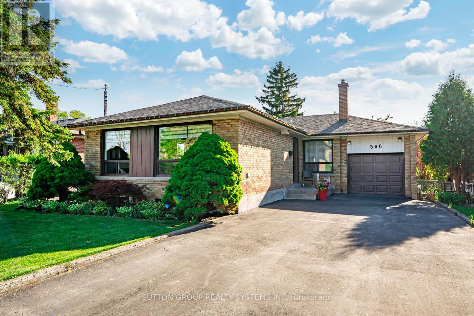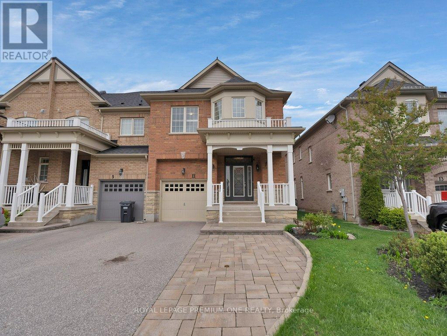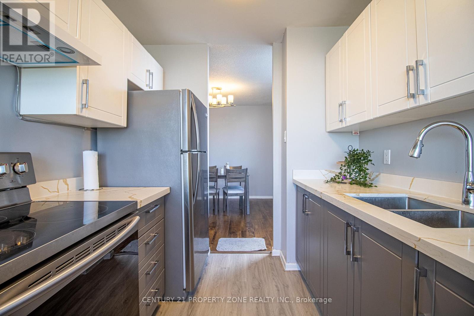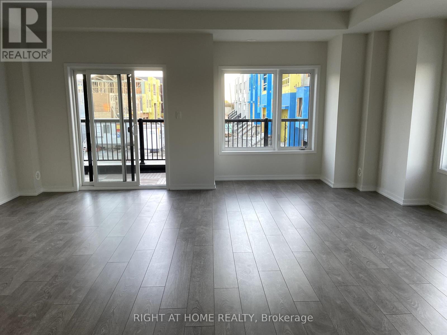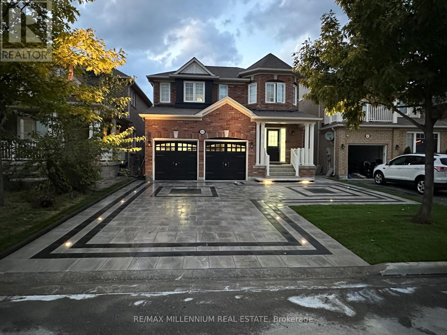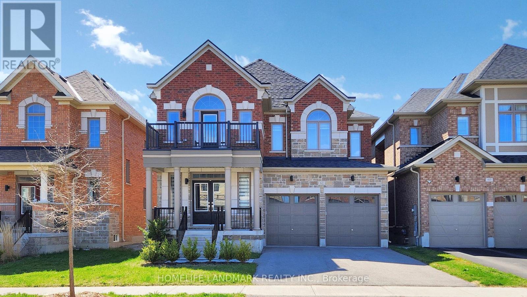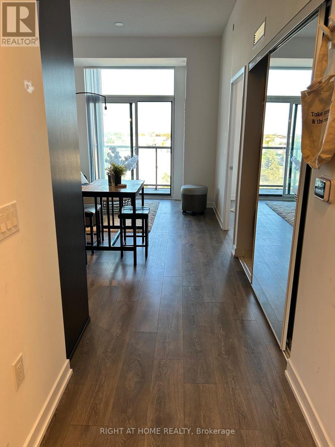28 Hubbell Road
Brampton (Bram West), Ontario
Your Dream Home Awaits! This thoughtfully upgraded home blends modern style with timeless finishes in a prime neighborhood. The stone and stucco exterior features an upgraded limestone entry and pendant lighting for great curb appeal. Inside, you'll find fresh paint, hardwood floors, 9ft smooth ceilings, pot lights, and stylish tile in high-traffic areas. The spacious kitchen includes quartz countertops, a herringbone backsplash, premium appliances, a gas stove, a window over the sink, and an 8ft island. The family room offers a wall-to-wall window and a sleek fireplace. Upstairs features four generous bedrooms, a 3-piece bath, and a bright primary suite with a 5-piece ensuite. Outside, enjoy new sod, a floating deck, patio stones, and a fully fenced yard with 6x6 posts. Move-in ready with comfort, space, and attention to detail. (id:50787)
Right At Home Realty
340 Cannon Street E
Hamilton (Landsdale), Ontario
*GOLDEN INVESTMENT* Opportunity - Turn-Key (Renovated) Legal Duplex! Lovingly Maintained with Soaring Ceilings, Exposed Brick with Ample Natural Light Throughout! Steps to Public transit and bike lanes at your doorstep! Zip Anywhere with Easy Access to HWY's and Downtown! Updated ROOF, HVAC, Flooring, & Kitchens! Each Unit Separately Metered with Outdoor Security Cameras! Close to Hamilton West Harbour and Hamilton Go Centre Stations, steps from General Hospital! Why Wait! (id:50787)
Property.ca Inc.
1633 Station Road
Kingston (City North Of 401), Ontario
36 Acres of Opportunity Awaits! Nestled in the vibrant heart of Kingston, this stunning property offers the perfect blend of space, comfort, and convenience. Sitting on approximately 36 acres of beautifully wooded land, it showcases mature trees, picturesque hiking trails, and breathtaking views. Located minutes from the Kingston Mills Locks and the UNESCO World Heritage Site, the Rideau Canal, this property is truly a nature lover's paradise. This beautifully upgraded 3+2 bedroom bungalow effortlessly combines comfort, practicality, and style, making it a truly remarkable property built to stand the test of time. The main floor has been carefully updated to include a master bedroom with a modern 3-piece ensuite washroom, complemented by generously sized, welcoming bedrooms that enhance the overall living experience. The professionally finished basement with a Walkout separate Entrance adds exceptional versatility, offering two sizable bedrooms, a full washroom, and an additional kitchen, ideal for hosting guests, or expanding your private living space Topped with a durable metal roof renowned for its longevity and low-maintenance features, this home is the perfect balance of charm and functionality. Just a short drive to Queen's University and mere 12 minutes to downtown Kingston and 1 minute to Highway 401, you'll enjoy unparalleled accessibility to Kingston's amenities. (id:50787)
Real Estate Advisors Inc.
32 Madoc Drive
Brampton (Madoc), Ontario
This impeccably renovated detached bungalow on on 52 ft wide lot, fully upgraded from top to bottom, is move-in ready and located in a highly desirable neighbourhood of Brampton. The main level features a spacious layout with separate living and Dining rooms, complemented by an upgraded kitchen(2025) equipped with newly installed quartz countertops(2025) and backsplash (2025), new flooring (2025) on both the main, new pot lights, stainless steel appliances, and new zebra blinds. The property also boasts freshly painted walls, updated light fixtures, and a newly constructed (2025) hardwood staircase to the basement. Main floor washroom fully renovated in 2025 An updated central air conditioning system (2024) ensures cool comfort during warmer months. Basement apartment with separate entrance currently generated $2700 rental income. (id:50787)
RE/MAX Realty Services Inc.
4679 Mcleod Road
Burlington (Alton), Ontario
UPDATED 3 Bed 2.5 Bath Home in the more established Alton West neighbourhood! This Fantastic Family home is located near Top Rated Schools, shops, restaurants, parks, Rec Centre & Easy Hwy Access. UPDATES Incl. NEW Shingles, Modern Garage Door & SS Fridge-2024. Concrete Driveway & Back Concrete Patio for a MAINTENANCE FREE Backyard!-2021. Elegant Porcelain Foyer Tiles & Oversized Entry Closet-2021. Bidet in Main Bath-2021. Other FEATURES Inc. Granite Kitchen Counters & Backsplash in EAT-IN Kitchen with W/O to Deck & GAZEBO. Cozy Gas Fireplace in the Family Room with Beautiful custom Built-In Cabinets. Sep Living Rm. FINISHED Bsmt Rec Room space, Additional 529 sq ft of living space! GRAND Primary Bedroom with Walk In Closet & SPACIOUS 4 Pc ENSUITE. Convenient Main Level Laundry. California Shutters. Parking for 4 Cars! Just Move In and ENJOY! (id:50787)
One Percent Realty Ltd.
5517 Side Rd 30
Essa, Ontario
Welcome to this exquisite 6 year new custom-built home, offering nearly 6,100 sq. ft. of luxurious living space on 2.19 acres, beautifully backing onto Bear Creek Golf Course. Experience country living at its best just 10 minutes away from Barrie w/amenities. Inside boasts 10' ceiling, pot lights and hardwood floors throughout. This home includes 4 fireplaces each with TV hookups and a triple-car tandem-style garage, paired with a triple-wide driveway, provides ample parking for residents and guests alike. The modern kitchen is a chefs dream, featuring a large walk-in pantry, a striking granite accent wall behind the gas range, and matching granite countertops including a waterfall island that serves as a stylish centerpiece. Enjoy everyday meals or special celebrations in the elegant dining area, where three stunning chandeliers reflect natural light streaming through an array of magnificent windows. This home offers a total of five bedrooms, four generously sized bedrooms on the main level, each with large transom windows and spacious closets, complemented by Jack and Jill bathrooms for convenience. The master suite situated on the upper level is the ultimate private retreat. It features a massive family room with a gas fireplace, a walkout to a private deck overlooking the golf course, two oversized walk-in closets with custom organizers, and a cozy sitting area with its own fireplace. The lavish 5-piece ensuite boasts heated floors, a frameless glass shower, a water closet, a freestanding soaker tub for spa-like comfort, and a beautiful skylight. A versatile loft-level recreation room adds even more flexible space, perfect for a home office, playroom, or media center. Step seamlessly out to the expansive deck, complete with a double-sided fireplace and a hookup for an outdoor televisionperfect for entertaining in every season. In the warmer months, indulge in the swimming pond with a sandy beach entrance, ideal for kayaking, swimming, fishing or simply relaxing. (id:50787)
Express Realty Inc.
Basement - 84 Waterloo Avenue
Toronto (Bathurst Manor), Ontario
Renovated Bright and Spacious 2 Bedrooms 1 bathroom Unit w/unit door, in Basement With Above-Ground large Windows In North York. Private Separate Entrance. Kitchen and laundry sharing w/ another 2-bed unit. Great For Young Professionals, Young couples or Students! Short walking distance to public transport. Located bet. Sheppard/Yonge & Sheppard West Subway Stations. Close to Hwy 401, York University, Ttc, Shopping, and all other amenities. Safe Quiet Neighborhood. (id:50787)
Anjia Realty
909 - 33 Empress Avenue
Toronto (Willowdale East), Ontario
Prime Location W/ Direct Access To Subway Station, Awesome Split 2 Bed Rooms Layout, Fresh Renovated , New Appliances 24 Hrs Security, Everything You Need Only Steps: Shops, Library, Theatres, Restaurants, Supermarkets Etc., High Rated Schools: Mckee Ps/ Earl Haig Hs/ Claud Watson Art Gift School, New Laminate Flr Throughout, New Modern Kitchen W/ Granite Counter Top, Crystal Tiles Backsplash. (id:50787)
Target One Realty Point
3008 - 270 Queens Quay W
Toronto (Waterfront Communities), Ontario
Stunning sub-penthouse at 270 Queens Quay W! Spacious 1-bedroom approx. 875 sq. ft. on a high floor with unobstructed, south-facing views of Lake Ontario, CN Tower, and Rogers Centre. Bright unit with large windows offering incredible natural light and panoramic city/lake views. Includes fridge, stove, dishwasher, washer/dryer, microwave. Basic cable, water, and common elements included. Fantastic building amenities, gym, sauna, including a rooftop garden with BBQS. Prime downtown waterfront location-steps to Billy Bishop Airport, Union Station, ferry terminal, Rogers Centre, CN Tower, Financial District, Toronto island, Sugar Beach, Walking/Bike trails, TTC, Restaurants, Groceries & more. Ideal for a mature working couple. (id:50787)
Right At Home Realty
3807 - 115 Mcmahon Drive
Toronto (Bayview Village), Ontario
Enjoy A Seamless Transition And Live With Ease In This Professionally Managed Suite. Beautiful 1Br Suite In The Prestigious Bayview Village Area; Walking Distance To 2 Subway Stations (Bessarion & Leslie). This Unit Features 9-Ft Ceilings; A Modern Kitchen With Integrated Appliances, Quartz Countertop, And Cabinet Organizers; A Spa-Like Bath With Marble Tiles; Full-Sized Washer/Dryer; And Roller Blinds. 1 Parking + 1 Locker Included! (id:50787)
Prompton Real Estate Services Corp.
71 - 80 Coveside Drive W
Mississauga (Port Credit), Ontario
* (id:50787)
RE/MAX Gold Realty Inc.
A309 - 3210 Dakota Common
Burlington (Alton), Ontario
2 Bedroom / 2 Bathroom Unit Featuring 756 Sq.Ft and a Large 180 Sqft Terrace w/ views of the Escarpment. Soaring 9' Ceilings, Wide Plank Laminate Floors, Premium Stainless Steel Appliances. Fantastic Location, Just Minutes To Hwy 407 & Qew, Appleby Go Station, And Walking Distance To Shopping Centre, Schools And Parks. (id:50787)
Royal LePage Signature Realty
105 - 135 Canon Jackson Drive
Toronto (Beechborough-Greenbrook), Ontario
Welcome to Keelesdale Condos by Daniels First Home! Stunning 2 Bedroom 2 Full Bath Corner Unit!Spacious Open Concept Living With Stainless Steel Appliances, Quartz Countertop, Backsplash, High Ceiling, Laminate Flooring, with Parking. Building amenities: 2-storey fitness center, party room, co-working space, BBQ area, pet wash station, potting shed, walking/cycling trails, and a new city park. Close To Eglinton LRT, HWYS 401 & 400, Schools, Yorkdale Mall, Shopping, Parks, Walking And Cycling Trails. (id:50787)
Homelife/miracle Realty Ltd
470 Gowland Crescent
Milton (Tm Timberlea), Ontario
This is the one you've been waiting for a rare opportunity to own a meticulously renovated 4-bedroom, 4-bathroom executive home, perfectly situated on a premium 62.29 x 124.38-foot lot on a quiet, premier crescent in Milton's sought-after Timberlea neighbourhood. This expansive, pool-sized property offers the space, style, and sophistication your family deserves. From the moment you arrive, the impressive curb appeal and professionally landscaped perennial gardens make a lasting statement. The expanded driveway comfortably fits six vehicles, ensuring both convenience and a grand welcome. Step inside and prepare to be wowed this home has been fully transformed from top to bottom. Featuring hardwood flooring throughout, smooth ceilings, custom lighting and pot lights, designer paint, and gorgeously updated bathrooms and staircase, every detail has been thoughtfully curated with quality and elegance in mind. The heart of the home offers expansive living spaces, a cozy family room with a fireplace, and an ideal layout for both everyday living and entertaining. Enjoy the contemporary eat-in kitchen with a seamless walkout to the private deck perfect for morning coffees, summer barbecues, and evening gatherings under the stars. Renovated basement with pot lights, vinyl plank flooring, and a three-piece bathroom. It includes oversized windows, a storage area, and a large closet/office space. A practical and versatile living area. Located just steps from top-rated schools, scenic parks, and lush walking trails, and only minutes from Milton GO, major highways, shopping, restaurants, and recreation centres, this home offers unmatched convenience in a quiet, family-friendly setting. Refer to the attached document for a list of upgrades and improvements. (id:50787)
Exp Realty
21 - 75 Prince William Way
Barrie (Innis-Shore), Ontario
**Please book showing with your Realtor/Agent, Listing Agent Represents Landlord Only** Brand New Flooring Just Installed & Freshly Painted, Professionally Cleaned!! Spacious Beautiful 3 Bedroom 3 Washroom Townhome In Highly Sought After Community For Lease. Close Access To Go Transit & Public Transportation, Highways, Shops, Restaurants, Parks, Schools, And Other Amenities. Modern Open Concept Layout. Open Backyard View From Master Bedroom W/3Pc Ensuite And Walk-In Closet. 2 Full Bathrooms In Upper Level. Insuite Access To Single Garage W/Full Length Driveway(Parking For 2 Cars In Total), Visitor Parking. ** Back yard soil turf will be repaired in the upcoming week** (id:50787)
Prompton Real Estate Services Corp.
713 - 11121 Yonge Street E
Richmond Hill (Devonsleigh), Ontario
Spectacular luxurious Condo with a Breathtaking Clear View! This 3 bedroom 3 bathroom Corner Unit on the 7th floor located at an Excellent location on Yonge Street; close to all amenities with Major Transit Station Area On-Site conveniently located at your door step. This Beautiful Open Concept layout has 9ft ceilings, floor to ceiling windows, completely renovated and a huge balcony to relax and enjoy the view. All appliances and The Amenities include fridge, stove, built-in dishwasher, microwave, washer, dryer, Indoor Pool, Hot Tub, Sauna & Outdoor Patio, Change Room, Full Gym, Meeting Room, Party Room, Media Room, Billiard, Guest Suites and Additional Available Parking. Beautiful Views of East, South and West. Bright & Natural Light, alarm system, Transit at Door, High Rank High School District. (id:50787)
RE/MAX Premier Inc.
728 Walpole Crescent
Newmarket (Stonehaven-Wyndham), Ontario
Discover the sought-after Stonehaven area! This charming 1494-sqf semi-detached home offers a blend of comfort and modern living. It features three spacious bedrooms and three bathrooms, along with a beautifully finished basement that provides additional living space. The heart of the home is an updated kitchen that combines with the dining area, perfect for enjoying your morning coffee. Natural light floods in through the large patio door, which opens to a sunlit backyard deck. This property has been thoughtfully designed and is ideally located in Newmarket, surrounded by numerous amenities, including the Southlake Health Centre, Stonehaven Elementary School, public transit, parks, trails, and Walking distance to the Magna Centre, AllMedHealth Clinic, Vinces & Ranch Fresh Grocers. Don't miss your chance to call this lovely home yours! This home has successfully undergone an Energy Audit conducted by Enbridge, ensuring its energy efficiency and sustainability. (id:50787)
Homelife New World Realty Inc.
75 Seedling Crescent
Whitchurch-Stouffville (Stouffville), Ontario
Beautiful 3-Bedroom Corner Unit Townhouse in the Heart of Stouffville . Welcome to this bright and spacious 3-bedroom, 2.5-bathroom corner unit townhouse, ideally situated in a sought-after Stouffville neighborhood. This modern Townhome features an open-concept layout with stylish upgrades throughout, including hardwood flooring, granite countertops, and stainless steel appliances. The main floor offers an ideal space for entertaining, while the attached garage provides added convenience and security. Upstairs, the generous primary suite includes a walk-in closet and a private 4-piece ensuite. Two additional well-sized bedrooms and a second full bathroom complete the upper level perfect for families or professionals. Enjoy your private patio space or take a short stroll to nearby parks, shops, and restaurants. Available with the option of furnished or unfurnished Basement not included (reserved for owners storage).Utilities are extra. Don't miss this opportunity to live in one of Stouffville's most desirable communities. (id:50787)
Save Max Real Estate Inc.
105 Tragina Avenue S
Hamilton, Ontario
Welcome to 105 Tragina Ave South - tucked into one of Hamilton’s most family-friendly neighbourhoods, this charming East Hamilton home is the kind of place where memories are made. Whether you're buying your very first home, looking to downsize with style, or somewhere in between, this lovingly updated house is ready to welcome you. From the moment you step inside, you’ll feel the warmth - and not just from the sunshine pouring in through the big bay window. The main floor is open and airy, with timeless character details like original doors, solid wood trim, and coved ceilings. The kitchen is the heart of the home, and this one doesn’t disappoint - complete with sleek stainless steel appliances, stylish backsplash, and access to the backyard deck, perfect for summer dinners or weekend lounging. You’ll find two spacious bedrooms upstairs, along with a dreamy bathroom. Downstairs? A finished basement offering even more space to play, relax, or host — with a cozy rec room, third bedroom, wet bar, second full bathroom, and a laundry nook that makes chores feel just a little bit nicer. Every corner of this home has been thoughtfully upgraded - from new plumbing, forced air and A/C, to attic insulation and basement waterproofing. The backyard is private and peaceful ideal for kids, pets, or morning coffee. This is more than just a house. It's a place to grow, laugh, and live fully. A place that feels just right - no matter where you're starting from, or where you're headed next. Your story belongs here. Welcome home. (id:50787)
Keller Williams Complete Realty
318 - 3 Gloucester St Street
Toronto (Church-Yonge Corridor), Ontario
Glamorous & Convenient Downtown Living At Luxurious "Gloucester On Yonge" W/Direct Access To Subway!! This Unit Features A Functional Floorplan W/9Ft Ceiling. Steps Away From Yorkville, Restaurants, Shops, Parks And More! A Modern Kitchen With Integrated Appliances, Cabinet Organizers, Full-Sized Washer/Dryer; And Roller Blinds.Enjoy A Seamless Transition And Live With Concord Biospace Offers Air-Clean Filtration Sys, Building Entry & Elevator Used H Tech. Walk To U Of T, T M U And All Amenities. (id:50787)
Prompton Real Estate Services Corp.
2001 - 55 Bloor Street E
Toronto (Church-Yonge Corridor), Ontario
Bright & Spacious 2+1 Bedroom Suite at Yonge/Bloor! South-facing unit in a highly sought-after location just steps to two subway lines, Yorkville shopping, U of T, and all downtown amenities. This functional layout features 2 full bathrooms, a versatile den ideal for home office or guest space, and generous living/dining areas with floor-to-ceiling windows. Modern kitchen with ample cabinetry, large primary bedroom with ensuite bath, and plenty of closet space throughout. Includes 1 locker and 1 parking. Water and Heat included! (id:50787)
Homelife New World Realty Inc.
1419 - 955 Bay Street
Toronto (Bay Street Corridor), Ontario
Welcome to 955 Bay St where modern design meets urban convenience. This beautifully appointed studio features a contemporary kitchen, a comfortable sleeping area, and a sleek, modern bathroom. Enjoy stunning city views through large windows and take advantage of premium amenities, including a fitness centre, indoor pool, rooftop terrace, and Theatre Lounge. Located steps from shopping, dining, and public transit, this condo offers the ultimate downtown lifestyle. (id:50787)
Homelife Golconda Realty Inc.
2111 - 28 Harrison Garden Boulevard
Toronto (Willowdale East), Ontario
Spacious and Upgraded 2-Bedroom Unit with Stunning Unobstructed East-Facing Park Views! This sun-filled suite features a smart split-bedroom layout with 2 full bathrooms, upgraded flooring, a modern kitchen with granite countertops and stainless steel appliances. Enjoy an open-concept living/dining area with walk-out to a balcony overlooking the park, and a bright kitchen with a large picture window. Exceptionally clean and well-maintained. Includes 1 parking spot and 1 locker. Prime location steps to the park, subway, supermarket, and more. (id:50787)
Homelife Landmark Realty Inc.
806e - 576 Front Street W
Toronto (Waterfront Communities), Ontario
Welcome to Minto Westside, one of the most sought after condo buildings in Toronto! This FULLY FURNISHED one bed plus den features a modern kitchen including stone counter tops and flush mounted Appliances. The barn door reveals a generously sized den, which makes a perfect office space (bed included in the Den, with computer table/chair and monitor).Facing south and filled with sun, you'll enjoy CN Tower views from the balcony and from your bedroom.If you're short on closet space, the walk-in closet in the master will make you smile.Why is this building constantly in demand? Amazing amenities are part of the answer. One of the biggest gyms in a condo, plus an outdoor summer pool overlooking the city on the 9th floor, and two large courtyards make for multiple different areas to enjoy, work and play.Paired with a Farm Boy grocery store in the building and across the street from 'Stackt Market' offers unique shopping, dining experiences and 'The Well' an extension of the urban vibrancy of King West to experience Toronto's most anticipated downtown lifestyle.Neighbourhood is a walker's paradise. No need for a car when you live so close to some of the greatest streets and venues in North America, minutes from the Bathurst, Spadina and King streetcar stops.For those residents of 576 Front St W without a car, you can get around rather easily. The closest transit stop is a Light Rail Stop (Bathurst St @Niagara St) and is only steps away, but there is also a Subway stop, St Andrew Station-South Bound Platform), only a 15 minute walk connecting you to the TTC. It also has (Light Rail) route 511 Bathurst nearby. For drivers getting on or off Gardiner Expressway is within a 4-minute drive.The King streetcar can whisk you to your destination within minutes. Connect with Line 1 of the TTC atSt. Andrew, or board the Spadina streetcar to travel north to Line 2 of the subway (id:50787)
Royal LePage Signature Realty
3009 - 210 Victoria Street
Toronto (Church-Yonge Corridor), Ontario
Junior One Bedroom Suite At The Pantages Tower. ** Utilities Included In The Rent ** 100% Walk Score. Step To Dundas Station, St. Michael's Hospital, Dundas Square, U Of T And Ryerson University. Conveniently Located Across From Eaton Center, Grocery Store And So Much More... (id:50787)
Homelife Landmark Realty Inc.
4679 Mcleod Road
Burlington, Ontario
UPDATED 3 Bed 2.5 Bath Home in the Desirable Established Alton West Neighbourhood! This Fantastic Family home is located near Top Rated Schools, shops, restaurants, parks, golf, trails, Rec Centre & Easy Hwy Access. UPDATES Incl. NEW Shingles, Modern Garage Door & SS Fridge-2024. Concrete Driveway & Back Concrete Patio for a MAINTENANCE FREE Backyard – 2021. Elegant Porcelain Foyer Tiles & Oversized Entry Closet-2021. Bidet in Main Bath-2021. Other FEATURES Inc. Granite Kitchen Counters & Backsplash in EAT-IN Kitchen with W/O to Deck & GAZEBO. Cozy Gas Fireplace in the Family Room with beautiful Custom Built-In Cabinets. Sep Living Rm. Finished Bsmt Rec Room space, Additional 529 sq ft of living space! GRAND Primary Bedroom with Walk In Closet & SPACIOUS 4 Pc ENSUITE. Convenient Main Level Laundry. Parking for 4 Cars! Just Move In and ENJOY! (id:50787)
One Percent Realty Ltd.
632a Basswood Street
Waterloo, Ontario
Welcome to this stunning 3-bedroom semi-detached home located in the highly sought-after Columbia Forest/Chair Hill community. Perfectly blending comfort and style, this home offers an open-concept kitchen and dining area ideal for entertaining and family living. Step inside to discover beautiful new hardwood stairs, upgraded flooring throughout the second floor, and a fully finished basement offering a versatile space that can be used as a family room, entertainment area, or bonus room tailored to suit your lifestyle needs. Enjoy outdoor living with a spacious backyard deck, perfect for summer gatherings or quiet evenings under the stars. The generously sized primary bedroom features a large walk-in closet, providing ample storage and a private retreat. Additional highlights include a separate entrance for added flexibility and potential, and a prime location close to top-rated schools, public transit, parks, and shopping centres. Few Notable Parks include Trillium Valley Park & The Waterloo GeoTime Tr. Don't miss this incredible opportunity to own a beautifully maintained and upgraded home in one of the area's most desirable neighborhoods. (id:50787)
RE/MAX Ace Realty Inc.
641 Etheridge Avenue E
Milton (Cb Cobban), Ontario
Must See!! Welcome to your dream home in the prestigious 16 Mile Creek Community of Milton! This newly built (2023) masterpiece by Primont Homes seamlessly blends luxury, comfort, and functionality. Located on a prime lot, this 4-bedroom, 4-bathroom residence with a 1-bedroom finished basement offers a spacious, modern layout that will impress. The expansive living area spans nearly 3,200 sq. ft., featuring a versatile in-law suite in the basement ideal for extra income or extended family. The gourmet kitchen is a chefs dream, boasting Calcutta Gaya 20MM stone countertops, extended 42 upper cabinets, a double stainless-steel under-mount sink, and premium stainless-steel appliances. Smooth ceilings and an upgraded stylish backsplash enhance the sleek aesthetic, while Zebra Blinds add a modern touch. Luxurious bathrooms feature master ensuite highlights such as a separate glass shower, a freestanding tub, and premium fixtures. High-quality 5 White Oak Northern Solid Hardwood enriches the main areas, while the finished basement includes cozy builder-standard carpet. Smart climate control with a digital programmable thermostat ensures year-round comfort. The finished basement, complete with a bedroom, washroom, extra fridge, washing machine, and cooktop, functions as a versatile space for a home office or additional income. Upgrades include smooth ceilings, modern lighting, an elegant oak staircase, and contemporary railings. Parking is a breeze with a double garage, two additional spaces, and an EV charging point. Set in a vibrant neighborhood with scenic trails, parks, and top-rated schools, this home offers the perfect blend of urban convenience and suburban tranquility. Just 15 minutes to Ridgeway Plaza, Mississauga, and 10 minutes to Oakville, with quick access to highways and amenities. Book your private showing today this stunning home wont last long! (id:50787)
Century 21 Innovative Realty Inc.
13 - 3071 Treadwells Drive
Mississauga (Applewood), Ontario
Discover Elegance & Convenience In This Modern, Tasteful and Spacious Family Home! Mosaic Tiles Greet You In the Oversized Foyer, which conveniently Accesses the Garage. The Main Floor is flooded with Natural Light, Contains 9Ft. Ceilings, Hardwood Flooring Throughout, A Napolean Electric Fireplace, California Shutters, Upgraded Light Fixtures, & A Large Dining Room. Complete with Custom Accent Walls, & a Walk-Out to a Great Size Balcony with a Gas BBQ Connection. Prepare Meals In This Refreshed Kitchen W/stone countertops, S/S Appliances & Undermount Lighting. Upstairs Beholds Three Bright & Spacious Bedrooms with a Newly Renovated Ensuite Bath In the Primary Bedroom. The Versatile Ground Level Contains a 2 Piece Bath & Can Easily Be a Family Room, A Huge Office, or a Large Extra Bedroom which walks out to a Private Fenced Yard. Nestled in Applewood Heights, surrounded by shopping, parks, transit, amenities and is a 5 minute drive to HWY 427, Dixie GO station and a 10 minute drive to Kipling Subway Station and the coveted Sherway Gardens! Just Minutes to Toronto! (id:50787)
RE/MAX Real Estate Centre Inc.
674 Chestnut Street N
Innisfil (Alcona), Ontario
Welcome to this well-maintained home just steps from beautiful Leonards Beach. Located in the heart of Alcona, this charming property offers easy access to local amenities, major shopping in Barrie, and convenient commuting via Hwy 400 and Hwy 11. Inside, you'll find stunning hardwood floors throughout and the added luxury of a heated bathroom floorthoughtfully updated for comfort and style. (id:50787)
King Realty Inc.
1322 - 2520 Eglinton Avenue
Toronto (Eglinton East), Ontario
Welcome to this Luxurious Condo at The Arc Condominium Built By Daniels. Walking distance to Erin Mills Mall! Stunning spacious 2+1 bedroom & 2 full bathroom, including an ensuite in the primary bedroom. balcony offers a view of Erin Mills Town Centre. Amazing location.The Unit Boasts Full-Sized Appliances, Ample Natural Light, one (1) car Parking Space And one 1 Large Size Locker comes right beside the parking!! Perfect For Anyone Seeking Easy Access To All That Mississauga Has To Offer! The building boasts a top-notch security system, and the vibrant community has everything you need within walking distance including Walmart and shoppers drug mart making a car unnecessary for daily living. (id:50787)
RE/MAX Real Estate Centre Inc.
309 - 2369 Danforth Avenue
Toronto (East End-Danforth), Ontario
Beautiful Unit With 9' Ceilings, 1 Bedroom + Den, 2 Full Washrooms. Excellent Location, Access To Subway And Go Station. North East Facing Unit With Tons Of Natural Light And Unobstructed Views. Huge 200Sq. Ft. Balcony With Gas Line For BBQ And Enough Space For Entertaining Guests. Smart Locks And Access To The Building (id:50787)
Homelife Landmark Realty Inc.
507 - 2055 Danforth Avenue
Toronto (Woodbine Corridor), Ontario
Excellent Location on Woodbine. 2Bdrm, 1Bath, Wide Plank Laminate Flooring. Ensuite Laundry, Luxurious 9ft Ceilings, Terrace Walk Out. Granite Countertops in Kitchen with Island. Close to the Beaches, Farmers Market and other Downtown Amenities. Building has Exercise Room, Party Room, Media Room and Remote Concierge. See Attached Floor Plan (id:50787)
Royal LePage Meadowtowne Realty
102 - 1801 O'connor Drive
Toronto (Victoria Village), Ontario
Rare 4-Bedroom Ground-Level Condo with Walk-Out Patio | Prime Toronto Location. Welcome to this spacious and maintained 4-bedroom condo in a quiet, low-density complex of just three buildings. This ground-level unit offers comfort, convenience, and exceptional value, and is ideal for families or anyone seeking peaceful, maintenance-free living. Features & Highlights, 4 bedrooms with ample closet space, 2 bathrooms, one four-piece and one convenient two-piece ensuite. Bright, sunlit interiors with large windows throughout. Direct walk-out to a private ground-level patio with open views. Peaceful Setting with Excellent Amenities. In suite laundry, access to pool, sauna, gathering room, and your own 8' x 5' locker, dedicated parking spot included. Unbeatable Location, Just steps to the TTC bus stop and close to all major amenities. Quick access to DVP, Hwy 404, and Hwy 401 only minutes to Downtown Toronto Worry-Free Living Utilities included you only pay for your WiFi Very low maintenance fees. This is a rare opportunity to enjoy condo living in one of Toronto's most connected and peaceful neighborhoods. (id:50787)
Right At Home Realty
1003 - 560 Front Street W
Toronto (Waterfront Communities), Ontario
Luxury & Award Winning Boutique Reve By Tridel! Comfortable & Stylish 1 Bedroom Open Concept @ Front & Portland! Great Attention 2 Detail & Finishes! Premium Plank Laminate Floors,Marble Countertops W Integrated Basin, 5 Ft Tub, Hi Pressure Low Flow Faucets & Shower Head, Tiled Backsplash, Pull-Out Kitchen Faucet, 9 Ft Ceilings, Extra Tall Kitchen Cabinets, 7 Inch Baseboards, Floor 2 Ceiling Windows (id:50787)
Century 21 Parkland Ltd.
806 - 150 Main Street W
Hamilton (Central), Ontario
First Time Home Buyers Dream or Great Income Generator for Investors! "CALL HOME" 150 Main St W 806 In The Heart Of Downtown Hamilton. Minutes away from McMaster University, Mohawk College, Hospitals, GO Transit, Shopping Malls, First Ontario Centre, Hwy 403 and Just Steps from PUBLIC TRANSPORT. Enjoy Living In The Spacious, 9Ft Ceiling, Elegantly Upgraded, Open Concept Layout & A Modern Kitchen With Granite Counter top, S/S Appliances, Backsplash, Ensuite Laundry, A Sun Filled Living Room And Walk Out To A Spacious Balcony. Primary Bed Has A Luxurious Ensuite Washroom & A Walk-In Closet. Your Urban Living Experience Is Further Enhanced By The State-of-the-Art Gym, Indoor Swimming Pool, BBQ Courtyard, Social/Party Rooms With Full Kitchen. A Great Living Experience For Professionals, Families and Investors! Showings Available from 9:00am to 9:00pm **EXTRAS** All the furniture can be bought along with the apartment for $2000 (id:50787)
RE/MAX Gold Realty Inc.
735 Wellington Avenue S
North Perth (Listowel), Ontario
Spacious, bright, and move-in ready, this Listowel bungalow offers an open-concept kitchen, dining, and living area with a walkout to a covered porch and a generously sized backyard. The main floor features three bedrooms, two full bathrooms, and a convenient laundry room.The fully finished basement includes a large rec room, two additional bedrooms, a three-piece bathroom, and a second kitchen, perfect for rental potential. Tenants can enjoy private access to the basement through the garage. Additional highlights include a workshop and ample storage space.An attached double garage and efficient geothermal heating ensure year-round comfort. The expansive backyard also features a large storage shed, ideal for a man cave, hobby shop, or future detached workspace, perfect for families or anyone who values extra room to grow. (id:50787)
RE/MAX Hallmark Realty Ltd.
1800-1814 Fifth Street
St. Catharines (Rural Fourth), Ontario
Client RemarksVery rare opportunity! 7.237 acres of land in the heart of South St. Catharines with a creek running through it. Multi family Residential property with three separate homes in good repair. Great ambience and loads of land to roam in sought after location on a dead end street backing onto a ravine. 2 duplexes, 1 single family. Many updates over the years. All 3 homes have had newer asphalt roof shingles. Each home has separate utilities. Stones throw to Q.E.W. and all that Niagara has to offer including our amazing wineries, casinos, Minutes to the hospital and our prized Port Dalhousie. All units are rented and has a net income of over $4,000 monthly to off set your expenses. Please conform to Covid rules and have signed form. The property can be viewed anytime but appointment (id:50787)
Property.ca Inc.
366 Renforth Drive
Toronto (Eringate-Centennial-West Deane), Ontario
Welcome to a fully renovated 3-bedroom bungalow that offers modern living in the heart of Central Etobicoke. The open-concept main floor boasts hand-scraped hardwood, a modern kitchen with quartz counters, a large centre island, and newer appliances. Bright living & dining area, renovated bathroom & spacious primary bedroom featuring a custom Pax wardrobe & gorgeous view to the backyard. A separate entrance leads to a fully finished basement with luxury vinyl flooring, an open-concept kitchen and recreational room, and a two specious bedrooms. Perfect for rental income or extended family! Enjoy a large private yard with a patio, cherry trees, flowers, and a vegetable garden. You will have plenty of room for a family BBQ, games, and activities! A lot of parking space! This fantastic home is in a prime location within a great neighborhood, offering the convenience of being within walking distance of schools, parks, and various amenities. Easy access to highways, commuting, and exploring the surrounding areas is a breeze. Don't miss the chance to live in this desirable location that combines convenience and community living! (id:50787)
Sutton Group Realty Systems Inc.
11 Mccardy Court
Caledon (Caledon East), Ontario
Rare 4-Bedroom End Unit Townhome in Caledon Easts Most Charming Cul-de-Sac. Tucked away on a quiet cul-de-sac in the heart of Caledon East, this beautifully maintained end-unit townhome offers a rare combination of space, style, and serenity. Boasting 9-foot ceilings and a bright open-concept layout, the main floor seamlessly blends the living and dining areas perfect for entertaining or enjoying cozy nights at home. This rare 4-bedroom model offers ample room for growing families, work-from-home flexibility, or guest accommodations. Upstairs, you'll love the convenience of a second-floor laundry closet, making daily chores a breeze. Step outside to your private, professionally landscaped backyard oasis. Enjoy summer evenings on the interlock patio overlooking a peaceful ravine, no rear neighbors! A bonus garden shed adds handy storage, and with parking for 4 vehicles, there's plenty of room for family and guests alike. Located in one of the GTAs most desirable communities, Caledon East is known for its small-town charm, scenic trails, top-rated schools, and vibrant local shops. With quick access to major highways and surrounded by nature, this family-friendly neighborhood is the perfect blend of peaceful living and modern convenience. Don't miss your chance to own this move-in ready gem in a community you'll be proud to call home! (id:50787)
Royal LePage Premium One Realty
170 Desert Sand Drive
Brampton (Sandringham-Wellington), Ontario
Welcome To this Beautiful Semidetached Home with sep Garage from next house feels Like Detached Very rare to find in most demanding area of Brampton, Comes with sep Living and Family rooms, park 4 cars on driveway,1.5 car garage(rare),New renovations done, must come see. will not last long, Vacant Property easy to show. No Notice Required. (id:50787)
Royal Canadian Realty
1612 - 25 Kensington Road
Brampton (Queen Street Corridor), Ontario
Welcome to this stunning, move-in-ready corner unit located on the 16th floor of 25 Kensington. Featuring 2 spacious bedrooms, this unit boasts an open and functional layout perfect for modern living.Spacious Living Room: A bright and airy space ideal for relaxation and entertaining.Private Balcony: Enjoy breathtaking panoramic views from your own outdoor retreat.Freshly Upgraded: Recently painted, with a brand-new kitchen featuring modern finishes, upgraded tiles, and a new vanity in the washroom for a sleek, contemporary look.Prime Location: Situated steps away from Bramalea City Centre, beautiful parks, schools, and convenient public transportation options.This unit is perfect for first-time homebuyers, downsizers, or investors looking for a hassle-free property in a highly sought-after neighborhood. Dont miss this incredible opportunity! Schedule your showing today. (id:50787)
Century 21 Property Zone Realty Inc.
148 - 41 Landsbridge Street
Caledon (Bolton East), Ontario
Townhouse in the heart of downtown Bolton.- Beautiful layout with 3 bedrooms + office room - Open concept main floor with custom kitchen cabinets and Quartz countertops - Lots of windows with a front and back facing balcony.- Laundry on upper floor- Close to transit, highways, parks, plaza, schools - Walking distance to Walmart, Dollarama, shoppers as well as many restaurants.- No carpet in whole house - Cozy electrical Fireplace at the Living room - Ext. Surveillance Cameras - 2 car Garage + 2 car parking space on drive way. (id:50787)
Right At Home Realty
64 Williamson Family Hollow
Newmarket (Woodland Hill), Ontario
Your search ends here! True pride of ownership conveniently located in Woodland Hills, NewMarket Newly Renovated (over200k). With an appealing & unrestricted layout, Professionally painted throughout, pot lights galore, hardwood floors on the main, Interlocked Driveway/side walk/backyard, modern style washrooms, new tile floors. new Zebra Blinds, Kitchen boasting granite countertop S/S appliances, eat- in breakfast area O/L picturesque backyard. Inside, you'll find an open concept layout with a spacious living and dining area perfect for entertaining with a large family room & features 7 parking spaces, including a 2 indoor double garage spots, located on a quiet, safe street with no homes in front, it offers peace and privacy. Tenanted finished bsmt with 2 bdrms, separate laundry & entrance for supplemental income (can be vacated upon request). Close to the 400 & 404, steps to go station, trails/parks, Upper Canada Mall, schools and much more! (id:50787)
RE/MAX Millennium Real Estate
1517 - 56 Andre De Grasse Street
Markham (Unionville), Ontario
Gallery Towers is a true resemblance of innovation that combines shops, restaurants, fresh food markets, workspaces, and residences all together to bring meaningful experiences in culture, community, entertainment, and wellness.? This luxury 1 Bedroom + Den and 1 Bathroom condo suite offers 518 square feet of open living space. Located on the 15th floor, enjoy your views from a juliet balcony. This suite comes fully equipped with energy efficient 5-star modern appliances, integrated dishwasher, contemporary soft close cabinetry, in suite laundry, and floor to ceiling windows with coverings included. Enjoy an array of upscale amenities giving you the opportunity to live an experience enriched in wellness. Whether its the state-of-the-art fitness center, the grand entertainment lounge, or the multi-purpose lounge, your new lifestyle is here to stay. (id:50787)
Century 21 Atria Realty Inc.
62 Frank Kelly Drive
East Gwillimbury (Holland Landing), Ontario
Modern & Spacious Home Backing Onto Ravine hill! Discover this stunning home 3208 sf, 4 Bdrm + office, In Award Winning Hillsborough By Top Rated Builder-Andrin Homes, perfectly situated at the top of Yonge St on a premium lot with a private backyard overlooking a small green hill. Circular staircase, Main Floor with 9' Smooth Ceiling, upgraded lights and motorized zebra blinds. Modern Kitchen Offers Extended Cabinets, featuring quartz countertops, stainless steel appliances, Backsplash, Pantry & Porcelain Flooring, a separate oversize breakfast area. A dedicated main-floor office provides the perfect space for remote work or a private home office. 2nd Flr Loft added leisure's! Ideally located near highways 404/400, the GO Station, Upper Canada Mall, Costco, Walmart, cinemas, conservation areas, and top-tier amenities. (id:50787)
Homelife Landmark Realty Inc.
511 - 60 Honeycrisp Crescent
Vaughan (Vaughan Corporate Centre), Ontario
Discover modern urban living at 60 Honeycrisp Crescent in Vaughan's vibrant Metropolitan Centre. This contemporary 1-bedroom plus den condo in the Mobilio South Tower offers a bright and spacious layout, ideal for professionals or couples seeking comfort and convenience. Approximately 526 sq.ft. featuring an open-concept design with 10-foot ceilings and sleek laminate flooring throughout. The Deb is a versatile space perfect for a home office or lounge area. Equipped with stainless steel built-in appliances, including a panelled fridge and dishwasher, quartz countertops, and ample storage. Generously sized with a large closet and expansive windows, offering abundant natural light. Modern and stylish, complemented by convenient ensuite laundry. Enjoy stunning east-facing unobstructed views from the open balcony. Residents have access to exceptional amenities, including a state-of-the-art theatre, fitness centre, party room with bar, guest suites, lounge, meeting room, and BBQ terrace. Situated just steps from the Vaughan Metropolitan Centre TTC subway, Viva, YRT, and GO Transit Hub, commuting to downtown Toronto is effortless. The location offers quick access to York University, Seneca College, IKEA, Vaughan Mills, Costco, Canada's Wonderland, and top dining options. With easy access to Highways 7, 400, and 407, everything you need is at your doorstep. This unit is waiting for you to call it home! (id:50787)
Right At Home Realty
376 Sparrow Circle
Pickering (Highbush), Ontario
This well-maintained, bright, and spacious freehold townhouse offers a perfect blend of comfort and functionality . Featuring hardwood floors and brand-new flooring on the second floor and stairs (2024), the home boasts a contemporary open concept main floor with pot lights. The updated 2nd-floor bathroom includes a step-up bathtub, glass shower and double sinks. The spacious primary bedroom provides a serene retreat. The newly renovated basement(2023) includes a 3-piece bathroom and kitchenette, offering excellent income potential or in-law suite. Additional updates include a new washer and dryer (2024) and a high-efficiency furnace (2023). With a driveway for two-car parking, no sides walk, and a backyard, this home is perfect for families. Located near top-rated schools, close to Toronto, and with easy access to the GO Station at Port Union, this townhouse offers both convenience and quality living. (id:50787)
Homelife Silvercity Realty Inc.



