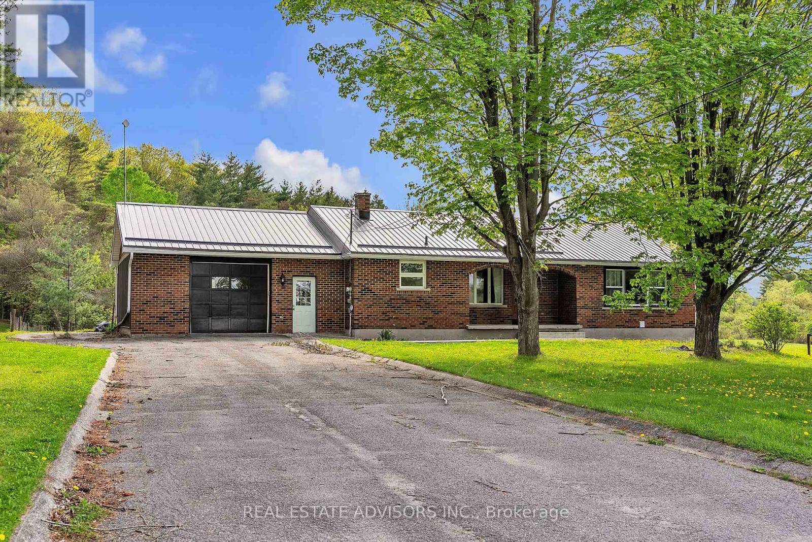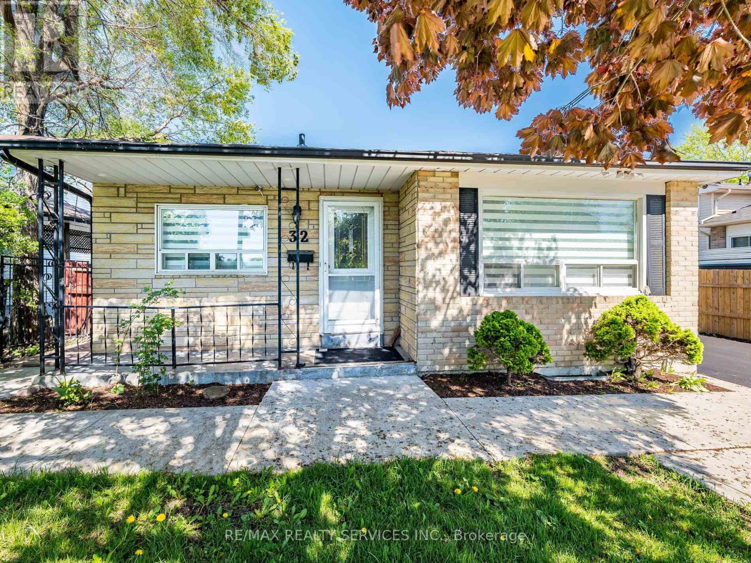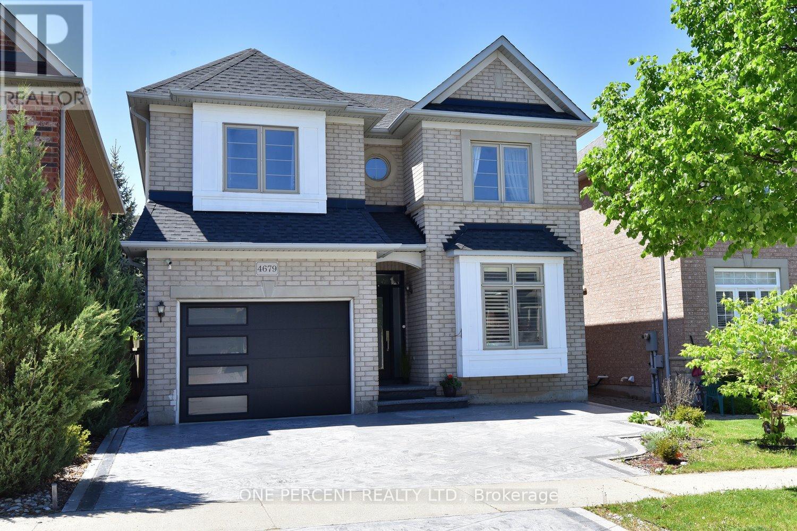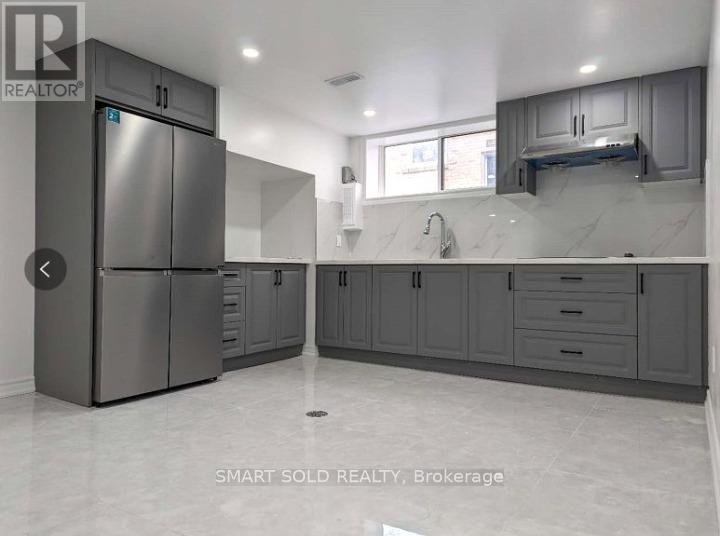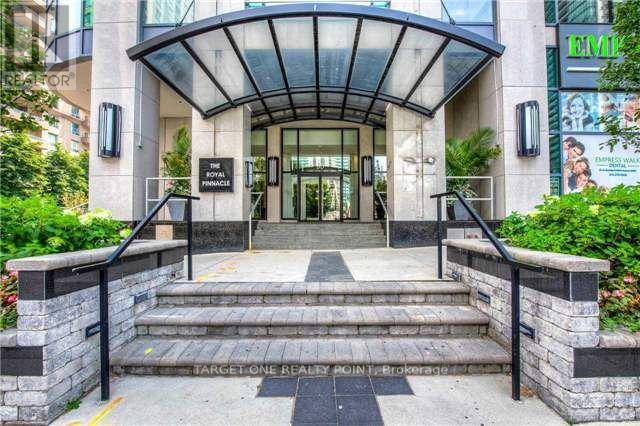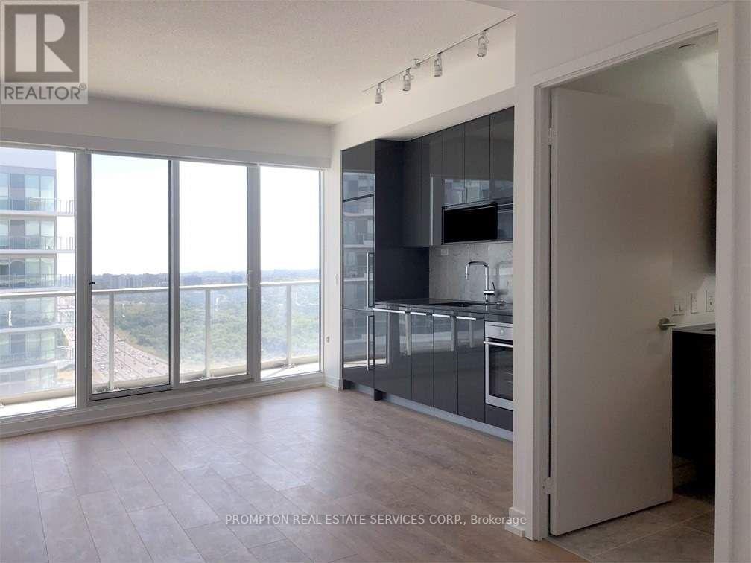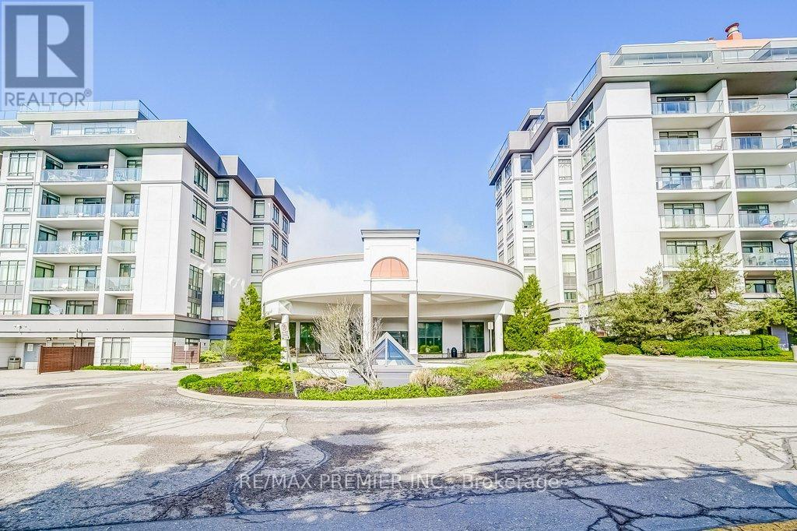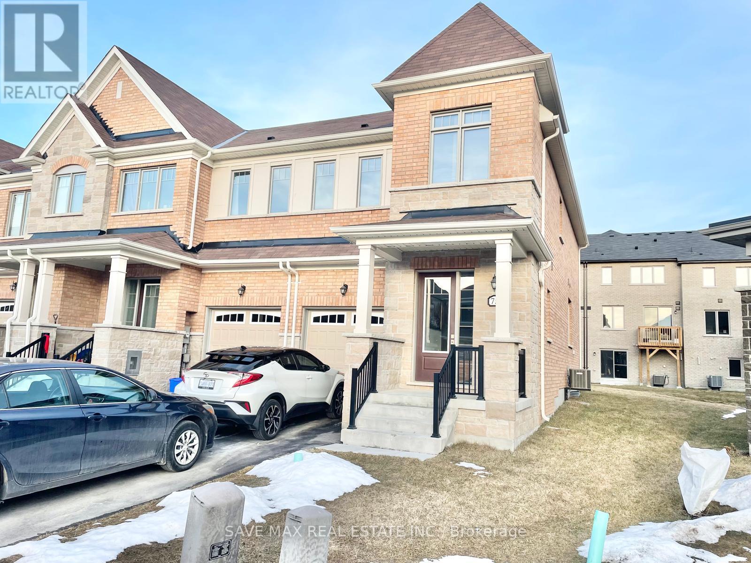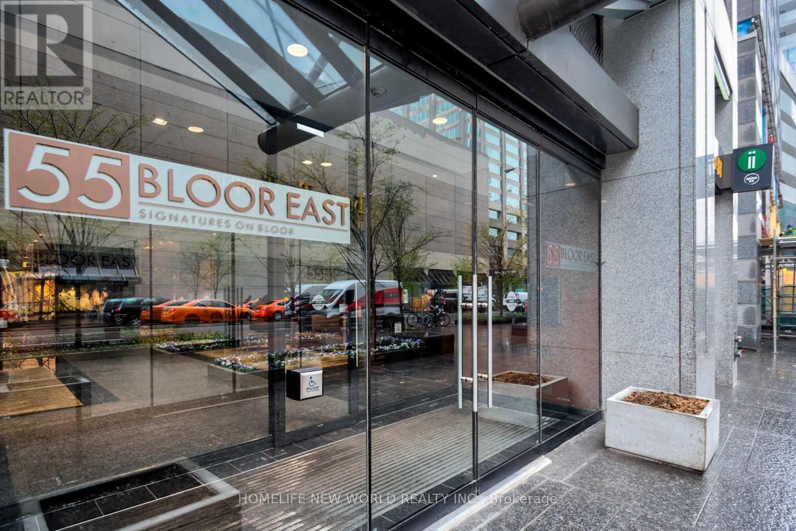28 Hubbell Road
Brampton (Bram West), Ontario
Your Dream Home Awaits! This thoughtfully upgraded home blends modern style with timeless finishes in a prime neighborhood. The stone and stucco exterior features an upgraded limestone entry and pendant lighting for great curb appeal. Inside, you'll find fresh paint, hardwood floors, 9ft smooth ceilings, pot lights, and stylish tile in high-traffic areas. The spacious kitchen includes quartz countertops, a herringbone backsplash, premium appliances, a gas stove, a window over the sink, and an 8ft island. The family room offers a wall-to-wall window and a sleek fireplace. Upstairs features four generous bedrooms, a 3-piece bath, and a bright primary suite with a 5-piece ensuite. Outside, enjoy new sod, a floating deck, patio stones, and a fully fenced yard with 6x6 posts. Move-in ready with comfort, space, and attention to detail. (id:50787)
Right At Home Realty
340 Cannon Street E
Hamilton (Landsdale), Ontario
*GOLDEN INVESTMENT* Opportunity - Turn-Key (Renovated) Legal Duplex! Lovingly Maintained with Soaring Ceilings, Exposed Brick with Ample Natural Light Throughout! Steps to Public transit and bike lanes at your doorstep! Zip Anywhere with Easy Access to HWY's and Downtown! Updated ROOF, HVAC, Flooring, & Kitchens! Each Unit Separately Metered with Outdoor Security Cameras! Close to Hamilton West Harbour and Hamilton Go Centre Stations, steps from General Hospital! Why Wait! (id:50787)
Property.ca Inc.
1633 Station Road
Kingston (City North Of 401), Ontario
36 Acres of Opportunity Awaits! Nestled in the vibrant heart of Kingston, this stunning property offers the perfect blend of space, comfort, and convenience. Sitting on approximately 36 acres of beautifully wooded land, it showcases mature trees, picturesque hiking trails, and breathtaking views. Located minutes from the Kingston Mills Locks and the UNESCO World Heritage Site, the Rideau Canal, this property is truly a nature lover's paradise. This beautifully upgraded 3+2 bedroom bungalow effortlessly combines comfort, practicality, and style, making it a truly remarkable property built to stand the test of time. The main floor has been carefully updated to include a master bedroom with a modern 3-piece ensuite washroom, complemented by generously sized, welcoming bedrooms that enhance the overall living experience. The professionally finished basement with a Walkout separate Entrance adds exceptional versatility, offering two sizable bedrooms, a full washroom, and an additional kitchen, ideal for hosting guests, or expanding your private living space Topped with a durable metal roof renowned for its longevity and low-maintenance features, this home is the perfect balance of charm and functionality. Just a short drive to Queen's University and mere 12 minutes to downtown Kingston and 1 minute to Highway 401, you'll enjoy unparalleled accessibility to Kingston's amenities. (id:50787)
Real Estate Advisors Inc.
32 Madoc Drive
Brampton (Madoc), Ontario
This impeccably renovated detached bungalow on on 52 ft wide lot, fully upgraded from top to bottom, is move-in ready and located in a highly desirable neighbourhood of Brampton. The main level features a spacious layout with separate living and Dining rooms, complemented by an upgraded kitchen(2025) equipped with newly installed quartz countertops(2025) and backsplash (2025), new flooring (2025) on both the main, new pot lights, stainless steel appliances, and new zebra blinds. The property also boasts freshly painted walls, updated light fixtures, and a newly constructed (2025) hardwood staircase to the basement. Main floor washroom fully renovated in 2025 An updated central air conditioning system (2024) ensures cool comfort during warmer months. Basement apartment with separate entrance currently generated $2700 rental income. (id:50787)
RE/MAX Realty Services Inc.
4679 Mcleod Road
Burlington (Alton), Ontario
UPDATED 3 Bed 2.5 Bath Home in the more established Alton West neighbourhood! This Fantastic Family home is located near Top Rated Schools, shops, restaurants, parks, Rec Centre & Easy Hwy Access. UPDATES Incl. NEW Shingles, Modern Garage Door & SS Fridge-2024. Concrete Driveway & Back Concrete Patio for a MAINTENANCE FREE Backyard!-2021. Elegant Porcelain Foyer Tiles & Oversized Entry Closet-2021. Bidet in Main Bath-2021. Other FEATURES Inc. Granite Kitchen Counters & Backsplash in EAT-IN Kitchen with W/O to Deck & GAZEBO. Cozy Gas Fireplace in the Family Room with Beautiful custom Built-In Cabinets. Sep Living Rm. FINISHED Bsmt Rec Room space, Additional 529 sq ft of living space! GRAND Primary Bedroom with Walk In Closet & SPACIOUS 4 Pc ENSUITE. Convenient Main Level Laundry. California Shutters. Parking for 4 Cars! Just Move In and ENJOY! (id:50787)
One Percent Realty Ltd.
5517 Side Rd 30
Essa, Ontario
Welcome to this exquisite 6 year new custom-built home, offering nearly 6,100 sq. ft. of luxurious living space on 2.19 acres, beautifully backing onto Bear Creek Golf Course. Experience country living at its best just 10 minutes away from Barrie w/amenities. Inside boasts 10' ceiling, pot lights and hardwood floors throughout. This home includes 4 fireplaces each with TV hookups and a triple-car tandem-style garage, paired with a triple-wide driveway, provides ample parking for residents and guests alike. The modern kitchen is a chefs dream, featuring a large walk-in pantry, a striking granite accent wall behind the gas range, and matching granite countertops including a waterfall island that serves as a stylish centerpiece. Enjoy everyday meals or special celebrations in the elegant dining area, where three stunning chandeliers reflect natural light streaming through an array of magnificent windows. This home offers a total of five bedrooms, four generously sized bedrooms on the main level, each with large transom windows and spacious closets, complemented by Jack and Jill bathrooms for convenience. The master suite situated on the upper level is the ultimate private retreat. It features a massive family room with a gas fireplace, a walkout to a private deck overlooking the golf course, two oversized walk-in closets with custom organizers, and a cozy sitting area with its own fireplace. The lavish 5-piece ensuite boasts heated floors, a frameless glass shower, a water closet, a freestanding soaker tub for spa-like comfort, and a beautiful skylight. A versatile loft-level recreation room adds even more flexible space, perfect for a home office, playroom, or media center. Step seamlessly out to the expansive deck, complete with a double-sided fireplace and a hookup for an outdoor televisionperfect for entertaining in every season. In the warmer months, indulge in the swimming pond with a sandy beach entrance, ideal for kayaking, swimming, fishing or simply relaxing. (id:50787)
Express Realty Inc.
Basement - 84 Waterloo Avenue
Toronto (Bathurst Manor), Ontario
Renovated Bright and Spacious 2 Bedrooms 1 bathroom Unit w/unit door, in Basement With Above-Ground large Windows In North York. Private Separate Entrance. Kitchen and laundry sharing w/ another 2-bed unit. Great For Young Professionals, Young couples or Students! Short walking distance to public transport. Located bet. Sheppard/Yonge & Sheppard West Subway Stations. Close to Hwy 401, York University, Ttc, Shopping, and all other amenities. Safe Quiet Neighborhood. (id:50787)
Anjia Realty
909 - 33 Empress Avenue
Toronto (Willowdale East), Ontario
Prime Location W/ Direct Access To Subway Station, Awesome Split 2 Bed Rooms Layout, Fresh Renovated , New Appliances 24 Hrs Security, Everything You Need Only Steps: Shops, Library, Theatres, Restaurants, Supermarkets Etc., High Rated Schools: Mckee Ps/ Earl Haig Hs/ Claud Watson Art Gift School, New Laminate Flr Throughout, New Modern Kitchen W/ Granite Counter Top, Crystal Tiles Backsplash. (id:50787)
Target One Realty Point
3008 - 270 Queens Quay W
Toronto (Waterfront Communities), Ontario
Stunning sub-penthouse at 270 Queens Quay W! Spacious 1-bedroom approx. 875 sq. ft. on a high floor with unobstructed, south-facing views of Lake Ontario, CN Tower, and Rogers Centre. Bright unit with large windows offering incredible natural light and panoramic city/lake views. Includes fridge, stove, dishwasher, washer/dryer, microwave. Basic cable, water, and common elements included. Fantastic building amenities, gym, sauna, including a rooftop garden with BBQS. Prime downtown waterfront location-steps to Billy Bishop Airport, Union Station, ferry terminal, Rogers Centre, CN Tower, Financial District, Toronto island, Sugar Beach, Walking/Bike trails, TTC, Restaurants, Groceries & more. Ideal for a mature working couple. (id:50787)
Right At Home Realty
3807 - 115 Mcmahon Drive
Toronto (Bayview Village), Ontario
Enjoy A Seamless Transition And Live With Ease In This Professionally Managed Suite. Beautiful 1Br Suite In The Prestigious Bayview Village Area; Walking Distance To 2 Subway Stations (Bessarion & Leslie). This Unit Features 9-Ft Ceilings; A Modern Kitchen With Integrated Appliances, Quartz Countertop, And Cabinet Organizers; A Spa-Like Bath With Marble Tiles; Full-Sized Washer/Dryer; And Roller Blinds. 1 Parking + 1 Locker Included! (id:50787)
Prompton Real Estate Services Corp.
71 - 80 Coveside Drive W
Mississauga (Port Credit), Ontario
* (id:50787)
RE/MAX Gold Realty Inc.
A309 - 3210 Dakota Common
Burlington (Alton), Ontario
2 Bedroom / 2 Bathroom Unit Featuring 756 Sq.Ft and a Large 180 Sqft Terrace w/ views of the Escarpment. Soaring 9' Ceilings, Wide Plank Laminate Floors, Premium Stainless Steel Appliances. Fantastic Location, Just Minutes To Hwy 407 & Qew, Appleby Go Station, And Walking Distance To Shopping Centre, Schools And Parks. (id:50787)
Royal LePage Signature Realty
105 - 135 Canon Jackson Drive
Toronto (Beechborough-Greenbrook), Ontario
Welcome to Keelesdale Condos by Daniels First Home! Stunning 2 Bedroom 2 Full Bath Corner Unit!Spacious Open Concept Living With Stainless Steel Appliances, Quartz Countertop, Backsplash, High Ceiling, Laminate Flooring, with Parking. Building amenities: 2-storey fitness center, party room, co-working space, BBQ area, pet wash station, potting shed, walking/cycling trails, and a new city park. Close To Eglinton LRT, HWYS 401 & 400, Schools, Yorkdale Mall, Shopping, Parks, Walking And Cycling Trails. (id:50787)
Homelife/miracle Realty Ltd
470 Gowland Crescent
Milton (Tm Timberlea), Ontario
This is the one you've been waiting for a rare opportunity to own a meticulously renovated 4-bedroom, 4-bathroom executive home, perfectly situated on a premium 62.29 x 124.38-foot lot on a quiet, premier crescent in Milton's sought-after Timberlea neighbourhood. This expansive, pool-sized property offers the space, style, and sophistication your family deserves. From the moment you arrive, the impressive curb appeal and professionally landscaped perennial gardens make a lasting statement. The expanded driveway comfortably fits six vehicles, ensuring both convenience and a grand welcome. Step inside and prepare to be wowed this home has been fully transformed from top to bottom. Featuring hardwood flooring throughout, smooth ceilings, custom lighting and pot lights, designer paint, and gorgeously updated bathrooms and staircase, every detail has been thoughtfully curated with quality and elegance in mind. The heart of the home offers expansive living spaces, a cozy family room with a fireplace, and an ideal layout for both everyday living and entertaining. Enjoy the contemporary eat-in kitchen with a seamless walkout to the private deck perfect for morning coffees, summer barbecues, and evening gatherings under the stars. Renovated basement with pot lights, vinyl plank flooring, and a three-piece bathroom. It includes oversized windows, a storage area, and a large closet/office space. A practical and versatile living area. Located just steps from top-rated schools, scenic parks, and lush walking trails, and only minutes from Milton GO, major highways, shopping, restaurants, and recreation centres, this home offers unmatched convenience in a quiet, family-friendly setting. Refer to the attached document for a list of upgrades and improvements. (id:50787)
Exp Realty
21 - 75 Prince William Way
Barrie (Innis-Shore), Ontario
**Please book showing with your Realtor/Agent, Listing Agent Represents Landlord Only** Brand New Flooring Just Installed & Freshly Painted, Professionally Cleaned!! Spacious Beautiful 3 Bedroom 3 Washroom Townhome In Highly Sought After Community For Lease. Close Access To Go Transit & Public Transportation, Highways, Shops, Restaurants, Parks, Schools, And Other Amenities. Modern Open Concept Layout. Open Backyard View From Master Bedroom W/3Pc Ensuite And Walk-In Closet. 2 Full Bathrooms In Upper Level. Insuite Access To Single Garage W/Full Length Driveway(Parking For 2 Cars In Total), Visitor Parking. ** Back yard soil turf will be repaired in the upcoming week** (id:50787)
Prompton Real Estate Services Corp.
713 - 11121 Yonge Street E
Richmond Hill (Devonsleigh), Ontario
Spectacular luxurious Condo with a Breathtaking Clear View! This 3 bedroom 3 bathroom Corner Unit on the 7th floor located at an Excellent location on Yonge Street; close to all amenities with Major Transit Station Area On-Site conveniently located at your door step. This Beautiful Open Concept layout has 9ft ceilings, floor to ceiling windows, completely renovated and a huge balcony to relax and enjoy the view. All appliances and The Amenities include fridge, stove, built-in dishwasher, microwave, washer, dryer, Indoor Pool, Hot Tub, Sauna & Outdoor Patio, Change Room, Full Gym, Meeting Room, Party Room, Media Room, Billiard, Guest Suites and Additional Available Parking. Beautiful Views of East, South and West. Bright & Natural Light, alarm system, Transit at Door, High Rank High School District. (id:50787)
RE/MAX Premier Inc.
728 Walpole Crescent
Newmarket (Stonehaven-Wyndham), Ontario
Discover the sought-after Stonehaven area! This charming 1494-sqf semi-detached home offers a blend of comfort and modern living. It features three spacious bedrooms and three bathrooms, along with a beautifully finished basement that provides additional living space. The heart of the home is an updated kitchen that combines with the dining area, perfect for enjoying your morning coffee. Natural light floods in through the large patio door, which opens to a sunlit backyard deck. This property has been thoughtfully designed and is ideally located in Newmarket, surrounded by numerous amenities, including the Southlake Health Centre, Stonehaven Elementary School, public transit, parks, trails, and Walking distance to the Magna Centre, AllMedHealth Clinic, Vinces & Ranch Fresh Grocers. Don't miss your chance to call this lovely home yours! This home has successfully undergone an Energy Audit conducted by Enbridge, ensuring its energy efficiency and sustainability. (id:50787)
Homelife New World Realty Inc.
75 Seedling Crescent
Whitchurch-Stouffville (Stouffville), Ontario
Beautiful 3-Bedroom Corner Unit Townhouse in the Heart of Stouffville . Welcome to this bright and spacious 3-bedroom, 2.5-bathroom corner unit townhouse, ideally situated in a sought-after Stouffville neighborhood. This modern Townhome features an open-concept layout with stylish upgrades throughout, including hardwood flooring, granite countertops, and stainless steel appliances. The main floor offers an ideal space for entertaining, while the attached garage provides added convenience and security. Upstairs, the generous primary suite includes a walk-in closet and a private 4-piece ensuite. Two additional well-sized bedrooms and a second full bathroom complete the upper level perfect for families or professionals. Enjoy your private patio space or take a short stroll to nearby parks, shops, and restaurants. Available with the option of furnished or unfurnished Basement not included (reserved for owners storage).Utilities are extra. Don't miss this opportunity to live in one of Stouffville's most desirable communities. (id:50787)
Save Max Real Estate Inc.
105 Tragina Avenue S
Hamilton, Ontario
Welcome to 105 Tragina Ave South - tucked into one of Hamilton’s most family-friendly neighbourhoods, this charming East Hamilton home is the kind of place where memories are made. Whether you're buying your very first home, looking to downsize with style, or somewhere in between, this lovingly updated house is ready to welcome you. From the moment you step inside, you’ll feel the warmth - and not just from the sunshine pouring in through the big bay window. The main floor is open and airy, with timeless character details like original doors, solid wood trim, and coved ceilings. The kitchen is the heart of the home, and this one doesn’t disappoint - complete with sleek stainless steel appliances, stylish backsplash, and access to the backyard deck, perfect for summer dinners or weekend lounging. You’ll find two spacious bedrooms upstairs, along with a dreamy bathroom. Downstairs? A finished basement offering even more space to play, relax, or host — with a cozy rec room, third bedroom, wet bar, second full bathroom, and a laundry nook that makes chores feel just a little bit nicer. Every corner of this home has been thoughtfully upgraded - from new plumbing, forced air and A/C, to attic insulation and basement waterproofing. The backyard is private and peaceful ideal for kids, pets, or morning coffee. This is more than just a house. It's a place to grow, laugh, and live fully. A place that feels just right - no matter where you're starting from, or where you're headed next. Your story belongs here. Welcome home. (id:50787)
Keller Williams Complete Realty
318 - 3 Gloucester St Street
Toronto (Church-Yonge Corridor), Ontario
Glamorous & Convenient Downtown Living At Luxurious "Gloucester On Yonge" W/Direct Access To Subway!! This Unit Features A Functional Floorplan W/9Ft Ceiling. Steps Away From Yorkville, Restaurants, Shops, Parks And More! A Modern Kitchen With Integrated Appliances, Cabinet Organizers, Full-Sized Washer/Dryer; And Roller Blinds.Enjoy A Seamless Transition And Live With Concord Biospace Offers Air-Clean Filtration Sys, Building Entry & Elevator Used H Tech. Walk To U Of T, T M U And All Amenities. (id:50787)
Prompton Real Estate Services Corp.
2001 - 55 Bloor Street E
Toronto (Church-Yonge Corridor), Ontario
Bright & Spacious 2+1 Bedroom Suite at Yonge/Bloor! South-facing unit in a highly sought-after location just steps to two subway lines, Yorkville shopping, U of T, and all downtown amenities. This functional layout features 2 full bathrooms, a versatile den ideal for home office or guest space, and generous living/dining areas with floor-to-ceiling windows. Modern kitchen with ample cabinetry, large primary bedroom with ensuite bath, and plenty of closet space throughout. Includes 1 locker and 1 parking. Water and Heat included! (id:50787)
Homelife New World Realty Inc.
1419 - 955 Bay Street
Toronto (Bay Street Corridor), Ontario
Welcome to 955 Bay St where modern design meets urban convenience. This beautifully appointed studio features a contemporary kitchen, a comfortable sleeping area, and a sleek, modern bathroom. Enjoy stunning city views through large windows and take advantage of premium amenities, including a fitness centre, indoor pool, rooftop terrace, and Theatre Lounge. Located steps from shopping, dining, and public transit, this condo offers the ultimate downtown lifestyle. (id:50787)
Homelife Golconda Realty Inc.
2111 - 28 Harrison Garden Boulevard
Toronto (Willowdale East), Ontario
Spacious and Upgraded 2-Bedroom Unit with Stunning Unobstructed East-Facing Park Views! This sun-filled suite features a smart split-bedroom layout with 2 full bathrooms, upgraded flooring, a modern kitchen with granite countertops and stainless steel appliances. Enjoy an open-concept living/dining area with walk-out to a balcony overlooking the park, and a bright kitchen with a large picture window. Exceptionally clean and well-maintained. Includes 1 parking spot and 1 locker. Prime location steps to the park, subway, supermarket, and more. (id:50787)
Homelife Landmark Realty Inc.
806e - 576 Front Street W
Toronto (Waterfront Communities), Ontario
Welcome to Minto Westside, one of the most sought after condo buildings in Toronto! This FULLY FURNISHED one bed plus den features a modern kitchen including stone counter tops and flush mounted Appliances. The barn door reveals a generously sized den, which makes a perfect office space (bed included in the Den, with computer table/chair and monitor).Facing south and filled with sun, you'll enjoy CN Tower views from the balcony and from your bedroom.If you're short on closet space, the walk-in closet in the master will make you smile.Why is this building constantly in demand? Amazing amenities are part of the answer. One of the biggest gyms in a condo, plus an outdoor summer pool overlooking the city on the 9th floor, and two large courtyards make for multiple different areas to enjoy, work and play.Paired with a Farm Boy grocery store in the building and across the street from 'Stackt Market' offers unique shopping, dining experiences and 'The Well' an extension of the urban vibrancy of King West to experience Toronto's most anticipated downtown lifestyle.Neighbourhood is a walker's paradise. No need for a car when you live so close to some of the greatest streets and venues in North America, minutes from the Bathurst, Spadina and King streetcar stops.For those residents of 576 Front St W without a car, you can get around rather easily. The closest transit stop is a Light Rail Stop (Bathurst St @Niagara St) and is only steps away, but there is also a Subway stop, St Andrew Station-South Bound Platform), only a 15 minute walk connecting you to the TTC. It also has (Light Rail) route 511 Bathurst nearby. For drivers getting on or off Gardiner Expressway is within a 4-minute drive.The King streetcar can whisk you to your destination within minutes. Connect with Line 1 of the TTC atSt. Andrew, or board the Spadina streetcar to travel north to Line 2 of the subway (id:50787)
Royal LePage Signature Realty



