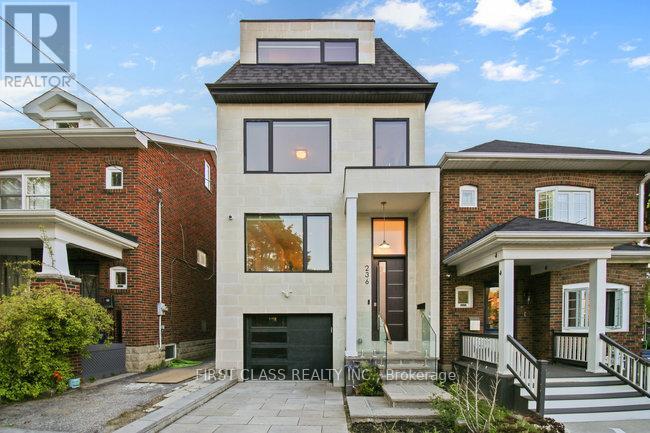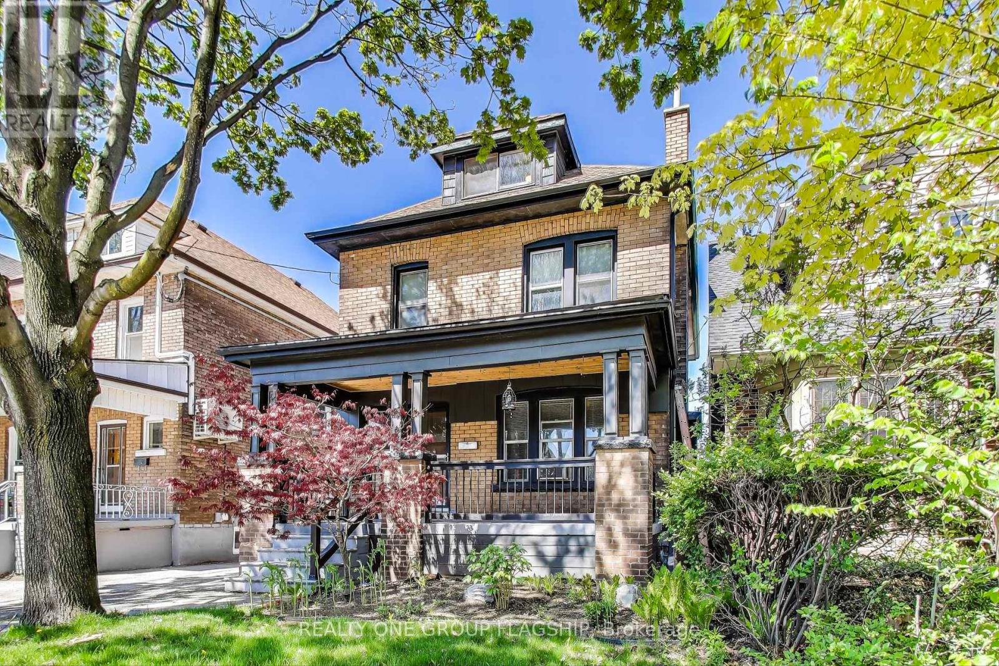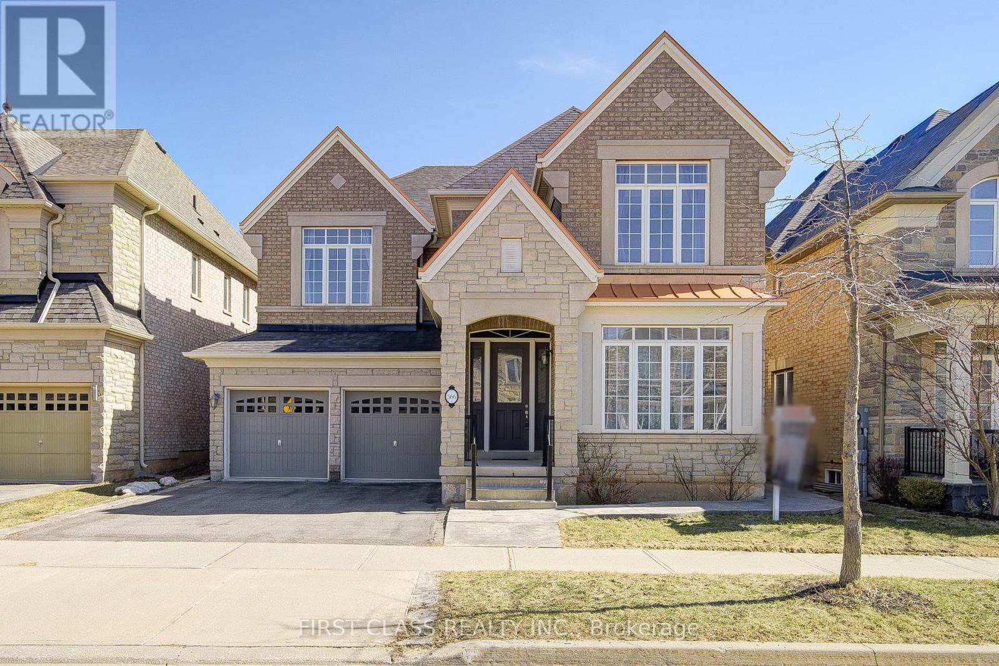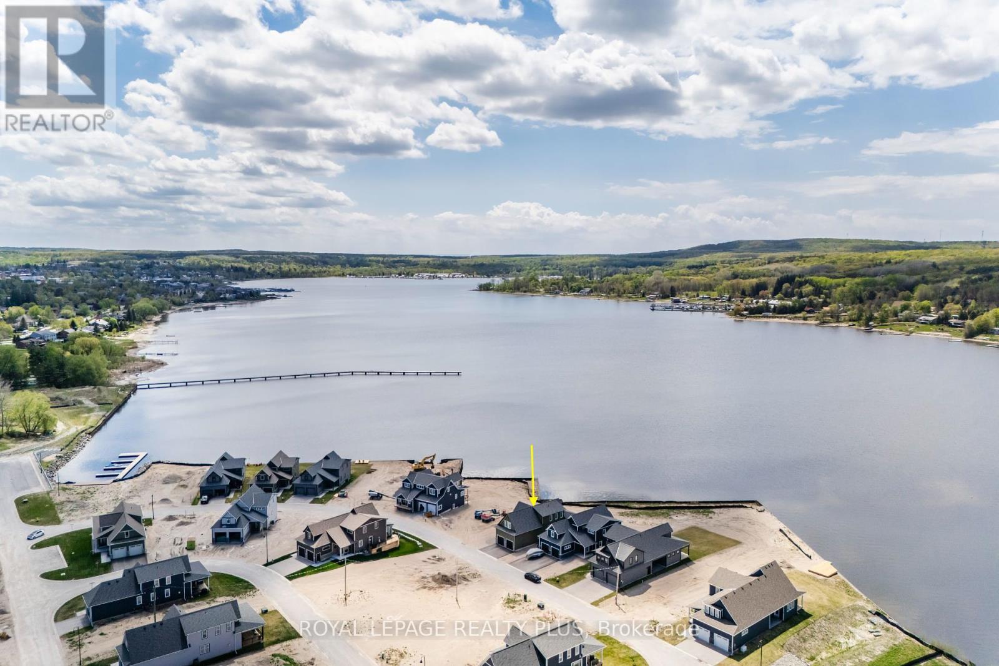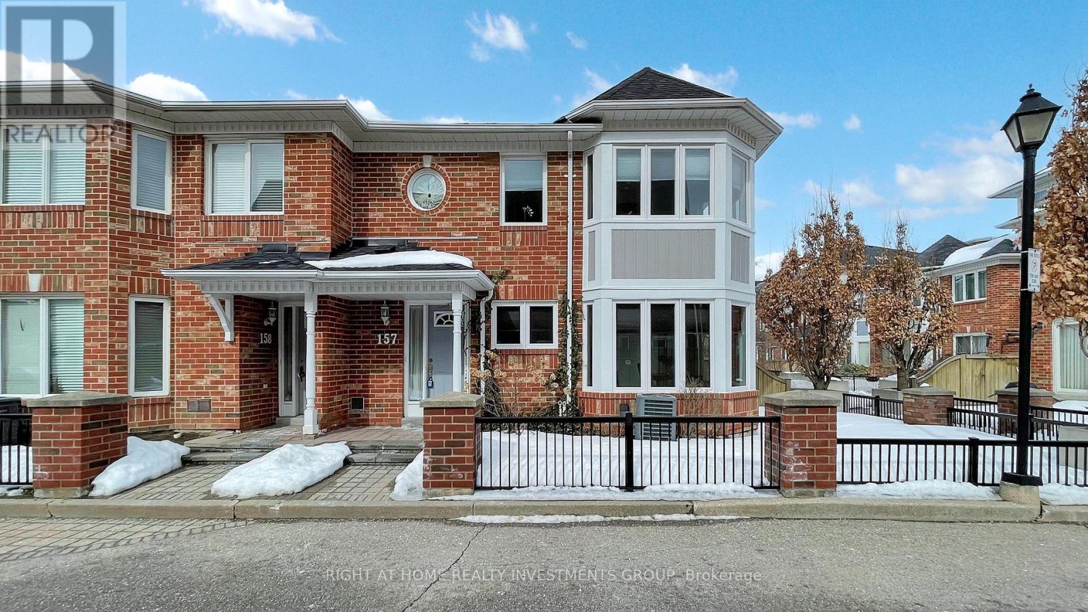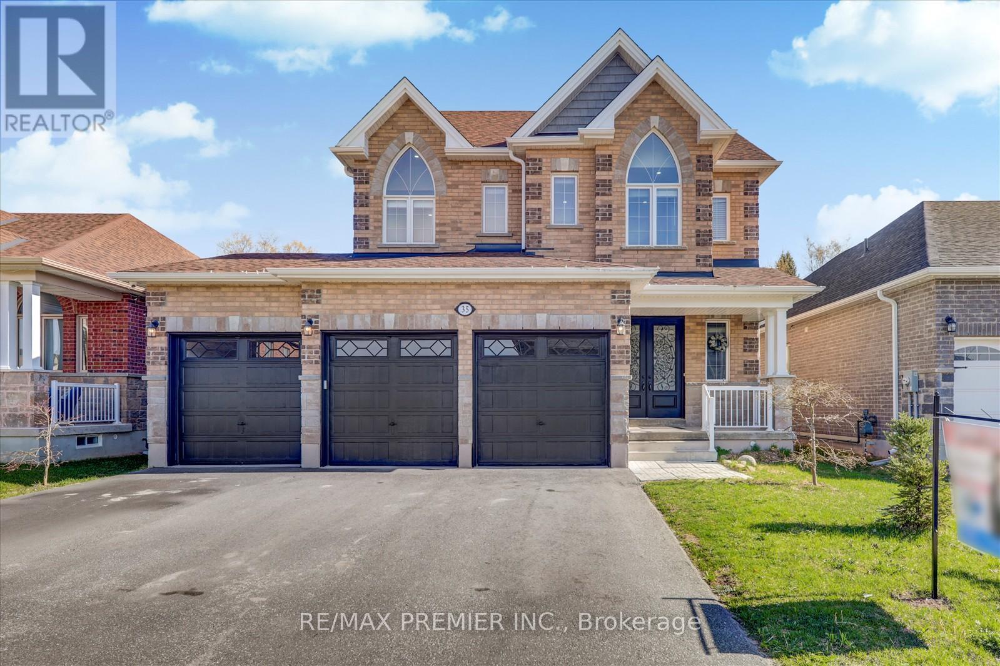6150 Windfleet Crescent
Mississauga (East Credit), Ontario
Location, Location! Stunning and spacious freehold townhouse nestled in the vibrant heart of Heartland Town Centre. This immaculate home showcases true pride of ownership with a thoughtfully designed layout and modern finishes throughout.Step into a large, welcoming foyer that flows seamlessly into a bright, open-concept living and dining area with stylish pot lights. Enjoy cooking in the brand-new kitchen, featuring sleek stainless steel appliances and contemporary cabinetry.Recently renovated from top to bottom, this home offers a luxurious primary bedroom complete with a 5-piece ensuite and walk-in closet. The fully finished basement includes an additional bedroom and full bathroom perfect for guests or extended family.Enjoy summer gatherings in the spacious, private backyard ideal for entertaining or relaxing.This is a turn-key home in a prime location close to top-rated schools, shopping, dining, transit, and major highways. Dont miss it! (id:50787)
Ipro Realty Ltd.
1613 - 35 Watergarden Drive
Mississauga (Hurontario), Ontario
This 2-bedroom + 1 den luxury suite offers living with exceptional features. The updated kitchen is equipped with stainless steel appliances, providing both style and functionality. the master bedroom includes an ensuite washroom and two closets offering ample storage and privacy. Enjoy an unobstructed South - east view from the large private balcony, perfect for relaxation. The suite also includes a den, ideal for a hoe office or additional living space. Laundry for added convenience, There is installed glass door to the Den and a sliding glass door to the main shower. This luxury suite blends comfort, convenience, and sophisticated style in a prime location. (id:50787)
Royal LePage Flower City Realty
604 Weyburn Square
Pickering (Amberlea), Ontario
Welcome to this beautifully updated 4-bedroom, 4-bathroom home offering over 3,500 sq ft of finished living space in the heart of the family-friendly Amberlea community. Situated on a generous lot with impressive curb appeal, this move-in-ready home features a double car garage and a private backyard oasis with a luxurious heated in-ground pool, outdoor sauna, and professional landscaping perfect for relaxing or entertaining in style.The front yard includes a built-in sprinkler system, ensuring a lush, green lawn with minimal maintenance. A comprehensive security system adds peace of mind for homeowners. Inside, the spacious, light-filled layout is ideal for both everyday living and entertaining. Two gas fireplaces create a warm, inviting atmosphere throughout. The updated kitchen is a standout, featuring granite countertops, an undermount sink, stainless steel appliances, and elegant finishes. The primary suite serves as a serene retreat with a walk-in closet and a spa-like 5-piece ensuite. The fully finished basement offers a home gym, theatre room, and generous open space with the flexibility to convert into a legal basement apartment for in-laws or rental income. This is a rare opportunity to own a feature-rich, turn-key home in one of the areas most sought-after neighbourhoods. Don't miss your chance to make it yours! (id:50787)
Sutton Group-Heritage Realty Inc.
3304 - 89 Church Street
Toronto (Church-Yonge Corridor), Ontario
Welcome To The Saint, A Brand-New, Never-Lived-In 2+1 Bedroom, 2 Full Bath Corner Suite With Breathtaking Views Of The Toronto City Skyline And Lake. Open Concept Functional Floor Plan Features Laminate Flooring And Quartz Counters Throughout, Modern High-End Finishes And Floor To Ceiling Windows Offering An Abundance Of Natural Light. Spacious Fully Enclosed Den Can Serve As A Home Office, Rec Room Or Guest Bedroom. Kitchen Boasts An Upgraded Island, Built-In Appliances, Quartz Counters, Stylish Backsplash And Undermount Lighting. Primary Bedroom Provides Walk-In Closet With Built-In Shelving And 3-Pc Spa Quality Ensuite Bath. Boasting Over 17,000 Sq Ft Of Thoughtfully Designed Amenity Space Focused On Health And Wellness, The Saint Offers Its Residents Exclusive Access To A Rain Chromotherapy Room, Spin/Yoga Studio, Salt Meditation Room, Spa Room, State-Of-The-Art Fitness Centre, Co-Working Lounge, Party Room And More. Located In The Heart Of Downtown Toronto, This Iconic Tower Offers Unmatched Convenience Surrounded By Amenities, Dining, Shopping, Public Transit, Hospitals, And Everything You Need Right At Your Doorstep. High Speed Internet Included. (id:50787)
RE/MAX Real Estate Centre Inc.
4102 - 10 Navy Wharf Court
Toronto (Waterfront Communities), Ontario
* An Open Concept and Functional, 648 Sq. Ft., 1 Bedroom + Den + 1 Bath condo unit with 25 Sq. Ft. Balcony with 1 Parking Spot & 1 Locker. * Enjoy Gas stove home cooking. * Indulge-in 30,000 Sq. Ft. of On-Site, Top-notch Amenities including indoor swimming pool, hot tub, indoor running track, bike spinning room, bowling alley, multi-sport (basketball/badminton) court, squash court, tennis court, gym & more. Prime Downtown Location in the heart of Spadina Ave. and Bremner Blvd area. * Steps To TTC Transit streetcar (to TTC Subway Stations). * Less than 15 Minutes walk to Office Tower at 8 Spadina Ave for INTUIT Canada, FINANCEIT, Toronto Star & more; Office Tower at 120 Bremner Blvd for AMAZON Canada, APPLE Canada, AIG Insurance Company of Canada, ADVISORSTREAM, MARSH Canada & more; The PATH (Downtown Underground Walkway - Access via Metro Toronto Convention Centre South to Financial District/Union Station & more); Metro Hall, Sobeys Urban Fresh, Loblaws, Farm Boy, Shoppers, Fort York Library, Canoe Landing Community Recreation Centre, Canoe Landing Park, CN Tower, Rogers Centre and more. * Easy Travel To Toronto Western Hospital, University of Toronto, OCAD, Toronto Metropolitan University, Union Station, Billy Bishop Toronto City Airport (YTZ), King West, Queen West, Tech Hub, Hospital/Financial/Entertainment Districts, QEW/Gardiner, & more. * Rent includes Hydro ("Electricity"), Heat, Cooling ("A/C"), Water, 1 Parking Spot, 1 Locker, 1 Black TV console unit with cabinets in the living room and built-in shelving inside the hallway closet. * This condo unit is under Rent Control. * Internet, Cable TV and Tenant Insurance are not included. (id:50787)
Prompton Real Estate Services Corp.
2810 - 181 Dundas Street E
Toronto (Church-Yonge Corridor), Ontario
2 Bedroom Corner Suite. *28th Floor* Bright And Spacious Open Concept Layout. Designer Kitchen With Stone Counter Tops. New Laminate Floor Throughout and Freshly Painted. Bright Floor To Ceiling Wrap Around Windows Facing South. Unobstructed City And Lake Views. Amenities Includes A 7000 Sf Study And Co-Work Place (W Study Rooms And Wifi) Minutes Walk To T.T.C Subway, Yonge-Dundas Sq, Eaton Centre, Restaurants, Theatres And Metro Grocery Store And Much More (id:50787)
Royal LePage Vision Realty
#1608 - 35 Bales Avenue
Toronto (Willowdale East), Ontario
Private Bedroom Available In A Shared Accommodation With Female Owner; Kitchen, Bathroom And Ensuite Laundry Are Shared. Female Tenant Preferred. Enjoy Stunning East-Facing City Views In The Vibrant Heart Of North York. Perfectly Positioned Just Steps From The Yonge/Sheppard Subway Line, Offering Seamless Transportation Access. Surrounded By A Wealth Of Amenities Including Dining, Supermarkets, Cineplex, North York Library, Parks, And schools Everything You Need Is Just Moments Away. Utilities To Be Shared Equally (50/50). Room Can Come Furnished At $850/Month. (id:50787)
Royal LePage Signature Realty
236 Bowood Avenue
Toronto (Lawrence Park North), Ontario
Nestled in the heart of Bedford Park, 236 Bowood Ave is a newly built, architect-designed modern residence where refined simplicity meets smart living. With a limestone front façade and clean stucco lines, this home offers striking curb appeal and rare 2+ cars parking - an exceptional find in this neighbourhood. Inside, light flows through oversized windows and a central skylight, illuminating a thoughtful layout across four finished levels. The kitchen is a seamless blend of form and function, featuring a 7-foot quartz waterfall island that extends into a 2.5-meter integrated dining table. Top-tier appliances from Sub-Zero, Wolf, and Cove complement the custom high-gloss cabinetry and precision-built storage systems. Every floor is wired for sound, Wi-Fi, and media, supported by a whole-home audio system and built-in Wi-Fi extenders. Comfort is intelligently managed by dual-zone smart thermostats and an energy-efficient hybrid climate system with both heat pump and gas furnace. The primary suite enjoys private terrace access, while the second level hosts three more bedrooms and two spa-like bathrooms. The lower level offers a legal secondary suite with 15 ceilings, full kitchen, and walk-out access. This is modern design with everyday functionquietly exceptional, and beautifully executed. Short walk to Wanless Park/tennis club/playground/splash park/swimming pool. Top-ranked public school. Premier private schools: Crescent School, TFS, Havergal College, St. Clement's School, Crestwood School. Steps to Yonge Street shops, cafes & restaurants, banks, public library, TTC at Lawrence Subway Station. Easy access to Yonge/Eglinton, Hwy 401 & DVP. Convenient access to Sunnybrook Hospital. (id:50787)
First Class Realty Inc.
16 Concord Place Unit# 334
Grimsby, Ontario
Welcome Home!! Perfectly sized 1 bed unit in an amazing location with close proximity to the lake and everything Grimsby Downtown has to offer. A truly modern style is displayed throughout with dark flat cabinets, stainless appliances, elegant bathroom tiles, floor to ceiling windows, 9 foot ceilings, breezy balcony and more! Underground parking spot and locker included. Embrace the Aquazul lifestyle and enjoy amenities like the party room, gym, pool, patio and BBQs. One year term minimum, tenant pays hydro and cable. (id:50787)
RE/MAX Escarpment Realty Inc.
20 Leduc Street
Hamilton, Ontario
Welcome to 20 Leduc Street — a fully renovated, legal duplex nestled in a quiet, family-friendly pocket of Hamilton Mountain’s Lisgar neighbourhood. This exceptional up/down duplex offers a rare opportunity for investors or multi-generational families seeking turn-key living with rental income potential. With a total of 5 bedrooms and 2 full bathrooms, this solid-brick home features a 3-bedroom main-level unit and a 2-bedroom lower-level suite, both offering in-suite laundry and modern updates throughout. The property boasts a private double-wide driveway with parking for 3 vehicles. Inside, you’ll find tasteful renovations, contemporary finishes, and two well-appointed kitchens complete with 2 stoves, 2 fridges (lower unit fridge is Excluded), 2 dishwashers, and a built-in microwave. The lower level features a separate entrance and a fully finished basement, maximizing privacy and income potential. Enjoy central air conditioning, forced air gas heating, and municipal services, ensuring year-round comfort. Located close to parks, playgrounds, public transit, top-rated schools (Lisgar Elementary and Sherwood High), and all essential amenities, this duplex is perfectly positioned for convenience and long-term value. Whether you're looking to live in one unit and rent the other, or add a cash-flowing investment to your portfolio (Market rents), 20 Leduc Street checks every box. Don’t miss out on this unique opportunity in a growing Hamilton market. Book your showing today — 24 hours notice required due to tenant occupancy. (id:50787)
Exp Realty
23 Rosslyn Avenue N
Hamilton (Crown Point), Ontario
Welcome to 23 Rosslyn! The perfect opportunity for a fully turn key family home. Gorgeous designer-outfitted classic brick detached family home ideally located in Crown Point West, steps to Gage Park, Ottawa Street shops, the city's best schools, and conveniently located near to major city roads and transit. Classic details like hardwood herringbone flooring, brick fireplace (decommissioned), the home features 4 generous bedrooms including a third floor primary suite, 2 full bathrooms, an updated chef's kitchen and designer finishes and light fixtures throughout, a detached garage, and a large private yard perfect for entertaining. (id:50787)
Realty One Group Flagship
46930 Sparta Line
Central Elgin, Ontario
Discover the charm of this 1500-square-foot bungalow nestled on 1.38 acres of serene countryside. This fully renovated 3-bedroom, 2-bathroom home offers the perfect blend of modern comfort and natural beauty. Ideal for hosting family gatherings, the spacious open-concept design ensures a seamless flow between the kitchen, dining, and living areas. The upgraded GCW/Casey kitchen features designer cabinetry, pull-out drawers can increase space to work with and make it easier to access stored items. Cork floors and a stunning quartz-top island, serving as the heart of the home and a perfect spot to overlook the picturesque fields. Relaxation is a given with a private hot tub on the upper back deck, while the walk-out basement provides a vast, fully-finished space complete with a cozy gas fireplace, a built-in wet bar for entertaining and an oversized laundry area with access to a lower level double garage. Nature enthusiasts will appreciate the tranquillity of the surroundings, with fields and trees enveloping the property. Step into the backyard oasis and find the perfect spot for enjoying beautiful evenings: a pergola with a covered seating area, complete with a fire pit for cozy winter fires. Entertain guests or unwind in this charming space, enhancing the outdoor experience. Located only 15 minutes from Port Stanley, this property offers proximity to local gems such as the popular Sparta candle store, the fragrant lavender farm, and the charming Quai De Vin Winery. Seize the opportunity to entertain and unwind in this extraordinary home where every detail has been thoughtfully executed. (id:50787)
Exp Realty
1799 Barkway Road
Gravenhurst (Ryde), Ontario
Top 5 Reasons You Will Love This Home: 1) Settled away from the road in a peaceful, private setting, this beautifully updated one-of-a-kind three bedroom home offers privacy and seclusion in the heart of Muskoka 2) Surrounded by 10-acres of lush, treed forest, there's endless space to roam, explore, and connect with nature with region's stunning lakes nearby 3) Ideally located just 20 minutes from Highway 11 and the charming town of Gravenhurst, you'll have easy access to all amenities while still being only two hours from Toronto 4) Step inside to a completely renovated unique interior delivering a fresh modern design with timeless cozy charm 5) Whether you're seeking a peaceful year-round residence or a weekend retreat, this home delivers the serenity of country living without sacrificing the comforts of home. 1,816 above grade sq.ft. Visit our website for more detailed information. (id:50787)
Faris Team Real Estate
Faris Team Real Estate Brokerage
Main - 29 Bentworth Avenue
Toronto (Yorkdale-Glen Park), Ontario
Discover comfort and convenience in this beautifully renovated 3-bedroom upper unit located in the sought-after Yorkdale neighborhood. This charming bungalow offers a bright, open-concept layout featuring a spacious living and dining area, a modern kitchen with quartz countertops and stainless steel appliances, and large windows that fill the space with natural light. The unit includes three generously sized bedrooms, a stylish 4-piece bathroom, and private ensuite laundry. Enjoy access to a shared backyard, one driveway parking spot, and central heating and air conditioning. Perfectly situated with TTC at your doorstep and just minutes from Hwy 401 and Allen Rd, commuting is a breeze. You're also steps away from Yorkdale Mall, Costco, parks, schools, and all major amenities. Ideal for professionals or small families seeking a clean, modern living space in a vibrant and convenient location. (id:50787)
Bay Street Group Inc.
566 North Park Boulevard
Oakville (Go Glenorchy), Ontario
Enjoy this Beautiful Luxury Rosehaven Home - The house has been meticulously maintained & Nestled In Sought after Rural Oakville area. The main floor welcomes you with open concept layout and *Stunning, Modern & grand 18 feet Ceiling Family Room With two sided Fireplace. *Fabulous Spacious South facing sun filled living Room *Separate Office *Side Entrance To Mudroom *Spectacular Circular Staircase With open to Above. *Hardwood Staircase & Hardwood Floor throughout. Open Concept Kitchen W/Granite Counter Top, Stainless Steel Appliances incl new fridge & new stove. 9Ft Ceiling, Fireplace, Walk-Out To Balcony *4 Brs + Office, 3 Ensuite Bathrooms In Second Floor. *Huge Primary Bedroom Has Coffered Ceiling Spa-Like Five-Piece Ensuite *Each Of The Additional Bedrooms Has Private Ensuite Bathroom With Three Walk-In Closets And One Large Closet *Profes. Landscape In Front. Separate Room For Office In First Floor. Large windows throughout the home provide plenty of natural sunlight. Conveniently located near Trafalgar hospital & Steps To The Highly Ranked Public Schools. (id:50787)
First Class Realty Inc.
294 Starflower Place
Milton (Mi Rural Milton), Ontario
Welcome to modern elegance in this stunning 3-bedroom, 2.5-bathroom luxury townhome, perfectly situated in one of Milton's most sought-after neighborhoods. Designed for sophisticated living, this home features an open-concept layout, high-end finishes, and abundant natural light throughout. The chefs kitchen boasts new stainless steel appliances, and a spacious layout perfect for entertaining. Relax in the expansive living and dining areas, or step out to your private backyard oasis. The primary suite is a true retreat, featuring a spa-like ensuite and walk-in closet. Two additional spacious bedrooms and a modern main bath complete the upper level. Located just minutes from top-rated schools, parks, trails, shopping, and major highways, this home offers the perfect blend of comfort and convenience. Don't miss this incredible opportunity schedule your private showing today! (id:50787)
RE/MAX Experts
333 East 28th Street Unit# Main Floor
Hamilton, Ontario
Welcome to this beautifully renovated 2-bedroom main level apartment at 333 East 28th in Hamilton! Enjoy a stylish and comfortable living space featuring spacious areas and modern finishes. Stainless steel appliances, including a dishwasher, stove, fridge, and in-suite washer/dryer. The apartment is filled with natural light, creating a bright and inviting atmosphere, perfect for those seeking a fresh start in a quiet, family-friendly neighborhood. This is an excellent opportunity to settle into a lovely, updated home. (id:50787)
Real Broker Ontario Ltd.
Ambitious Realty Advisors Inc.
32 Navigator Road
Penetanguishene, Ontario
Waterfront! Short term executive rental. Furnished luxury home on waterfront lot in charming, historical Penetanguishene on Georgian Bay. Enjoy life on the water in this stunning home with sunset views over the Bay. Open concept with 9' ceilings, hardwood floors, quartz counters, pot lights and more. Huge windows with views of an ever-changing oil painting of dramatic skies and water. Designer decor, stainless kitchen appliances. Mostly furnished for a turn key opportunity. Main floor primary bedroom with huge walk in shower and double sinks. Landlord looking for 4-6 month lease for tenant on temporary work assignment, renovating their own home or waiting for a new build. All furnishings as viewed. (Landlord to remove musical equipment in 3rd bedroom to storage in basement. Tenant can utilize remainder of unfinished walk-out basement for their own storage.) (id:50787)
Royal LePage Realty Plus
4677 Kurtis Drive
Ramara (Atherley), Ontario
Serine spectacular and peaceful is this WOW rare property you must see! The beautifully landscaped half acre lot is your dream come true! Completely updated home and super spotless has RELAX you are home written all over it. Lets start with the spa like back yard inground saltwater pool with waterfall to float your stress away with only the sound of birds and breeze in the trees. Then have a hot tub under the gorgeous pergola with a wine. Ok lets go inside to the main level with hardwood floors, updated kitchen with high end appliances quartz countertops awash with natural sunlight. Visit with others enjoying the open spacious living room with gas fireplace. The Primary bedroom is truly a wow feature here extra spacious room and large walk-in closet, and walk out french doors to the deck and hot tub. The ensuite has a jet tub, luxurious shower towel warmer the list goes on. The large lower level rec room also has a gas fireplace, optional pool table says lets entertain tonight! 2 large bedrooms both with large windows and full bathroom. Move in ready and more super features you will love! (id:50787)
Coldwell Banker The Real Estate Centre
157 - 18 Clark Avenue W
Vaughan (Crestwood-Springfarm-Yorkhill), Ontario
Bright and Immaculately Kept Corner Townhome In Desired Neighbourhood of Thornhill. This Home Comes With One Of The Largest Yards And Quietest Locations Within This Childsafe & Well Managed Thornhill Gated Complex W/ 24 Hr Security. Features Include: Updated Kitchen W/ Granite Countertops and Brand New Stainless Steel Appliances, Pantry Cupboards, Quality Laminate Floors Throughout Main Areas, New Windows, Newly Painted. Spacious Primary Bedroom Comes W/Ensuite 4 Pc Bathroom and Walk In Closet. Just Steps To Yonge St, Public Transit & All Amenities. Minutes To Promenade Mall, Hwy 7 /407. Maintenance Fees Include: Cable TV, Internet, Snow Removal, and Lawn Mowing. A Must See! (id:50787)
Right At Home Realty Investments Group
35 Bank Street
Essa (Angus), Ontario
Stunning 4-Bedroom Home With Triple Car Garage In Angus! Welcome To This Beautifully Upgraded, Nearly New Home In The Charming Community Of Angus, Ontario! Situated On A Premium 50 Ft Lot, This Exquisite 4-Bedroom, 3-Bathroom Residence Features A Rare Triple Car Garage And Blends Modern Elegance With Everyday Functionality. Step Inside To Soaring 9 Ft Ceilings On Both The Main And Second Floors, Creating A Bright And Spacious Atmosphere Throughout. The Open-Concept Kitchen Flows Seamlessly Into The Breakfast Area And Family RoomPerfect For Entertaining Or Enjoying Quality Family Time. The Kitchen Is A Chefs Dream, Boasting Granite Countertops, Extended-Height Cabinetry, A Cooktop, Built-In Microwave And Oven, And Upgraded Finishes All Completed Through The Builder. Upgrades Abound, Including Rich Hardwood Flooring Throughout, Iron-Cast Stair Railings, Pot Lights Throughout, An Accent Wall, New Carpeting On The Stairs And A Custom Deck For Outdoor Enjoyment And Modern Touches Through. A Convenient Side Entrance From The Garage Leads To A Brand-New Finished Basement With Its Own Separate Entrance, Consist Of 2 Beds 1 Bath, Kitchen And A Common Area Ideal For A Potential Rental Suite, Home Office, Or In-Law Space. The Basement Features Pot Lights, An Accent Wall, New Carpeting On The Stairs, And Modern Touches Throughout. With 200-Amp Electrical Service, This Home Is Future-Ready For All Your Power Needs. Dont Miss The Chance To Own This Luxurious And Practical Home In One Of Anguss Most Desirable Neighborhoods! (id:50787)
RE/MAX Premier Inc.
1201 Lackner Place Unit# 310
Kitchener, Ontario
Premium 2 bedroom 2 bath condo in desirable Lackner Woods with private balcony overlooking evergreens. This unit will impress you with its many tasteful upgrades and spacious open concept layout providing the feel of a detached home. The kitchen is complete with extended cabinetry, large island with quartz counter top, stainless steel appliances and tiled backsplash. Convenient in-suite laundry. Primary bedroom with walk-in closet, ensuite bath with sliding glass doors to walk-in shower, quartz vanity. Second bedroom with closet, located next to 4 piece bathroom with quartz vanity. Move in ready unit, complete with window coverings. Building features outdoor playground and bicycle storage. Includes 1 parking spot, 1 locker. Fabulous neighbourhood with endless shopping amenities, highly rated schools, hospitals, walking trails, ski hills, easy high way access and more. (id:50787)
RE/MAX Escarpment Realty Inc.
558 Oldman Road
Oshawa (Eastdale), Ontario
Welcome to a remarkable opportunity to own a breathtaking four-bedroom, four-bathroom residence, masterfully reimagined to deliver over 3,000 square feet of move-in-ready living space. Gleaming brand-new hardwood floors sweep across the main and upper levels, while premium laminate graces the 1,100-square-foot, fully finished basement--a private sanctuary with its own separate entrance and direct garage access. Imagine hosting unforgettable gatherings, accommodating extended family or friends, or creating a secluded retreat in this versatile space, complete with a modern kitchen, a 4-piece bathroom, and a large cold room--it provides ample storage capacity for bulk food items, seasonal produce, fine wines, or specialty goods***The heart of this home is its state-of-the-art gourmet kitchen, a chefs dream adorned with sleek stainless steel appliances, custom cabinetry, and stunning new stone countertops. Savor morning coffee in the charming breakfast nook or step onto the walk-out sundeck! The decent sized backyard, an inviting oasis ideal for al fresco dining and vibrant BBQ evenings under the stars. The open-concept layout flows seamlessly into a magnificent family room, harmoniously uniting refined living and dining spaces bathed in natural light, creating an atmosphere of warmth and welcome. Ascend to the breathtaking living room, where soaring 13-foot ceilings and a walkout to a spacious balcony. This is more than a home--it's a lifestyle, offering boundless opportunities for relaxation and entertainment. The lower levels flexible design ensures effortless hosting or independent living, enhanced by a brand-new laundry suite and impeccable finishes that elevate every corner. This is your moment to claim a distinguished residence that embodies comfort, and functionality. Don't miss the chance to own this extraordinary gem--schedule your private tour today and step into the home of your dreams! (id:50787)
RE/MAX Elite Real Estate
309 - 55 Clarington Boulevard
Clarington (Bowmanville), Ontario
Great Opportunity to live in a Brand New Condo in the heart of Bowmanville Downtown! This 2Bed 2Bath unit features an open concept layout with luxury vinyl flooring, Quartz counter, 9' ceiling, Large Open Balcony & many more! Close to all the amenities, GO Station, Hwy 401! (id:50787)
Royal LePage Ignite Realty








