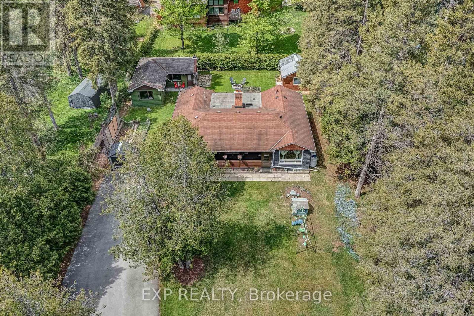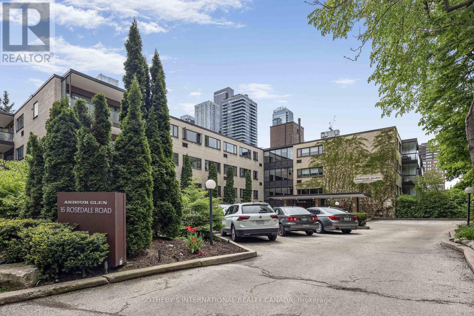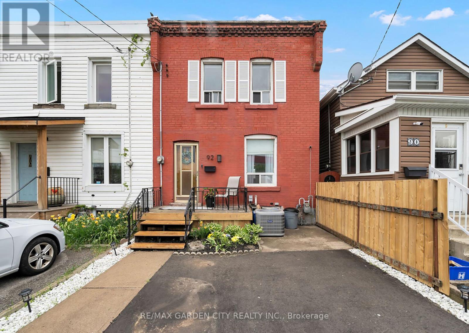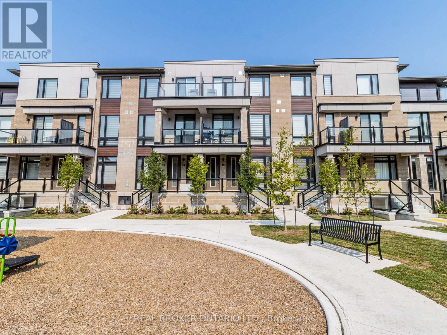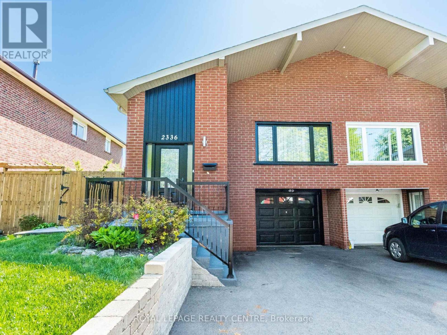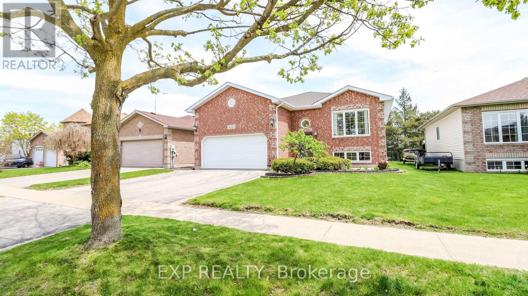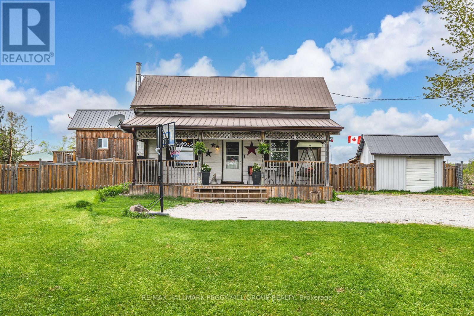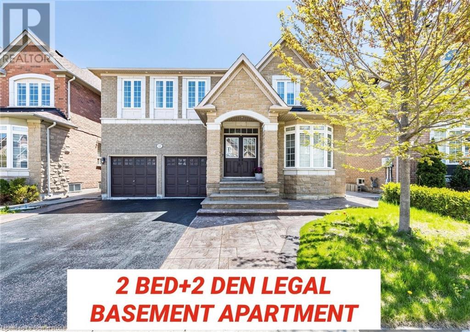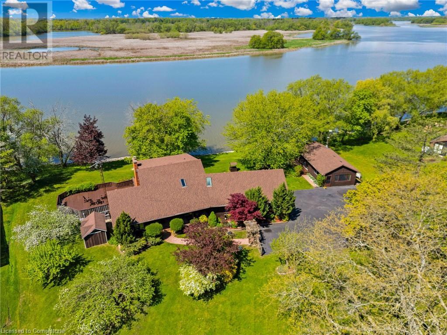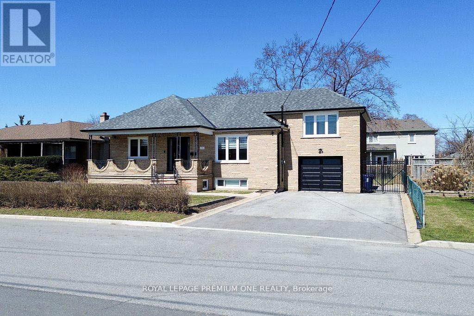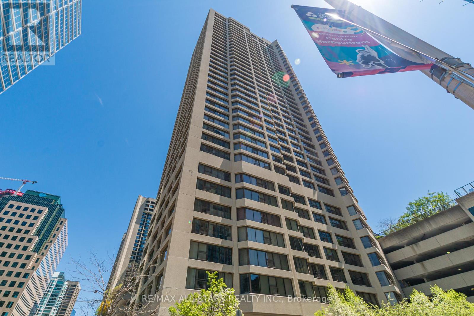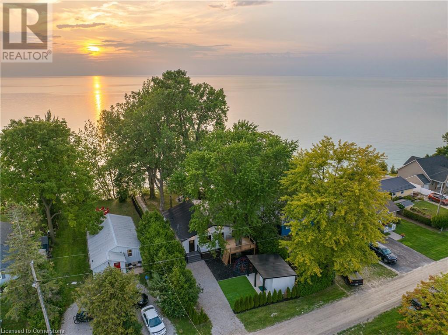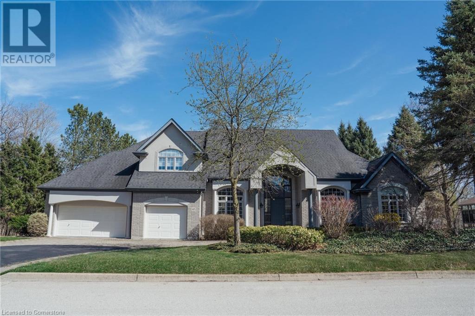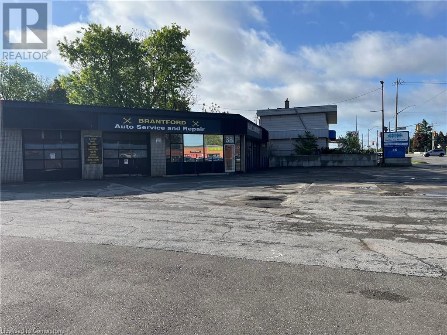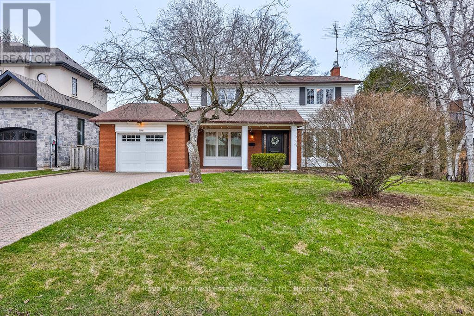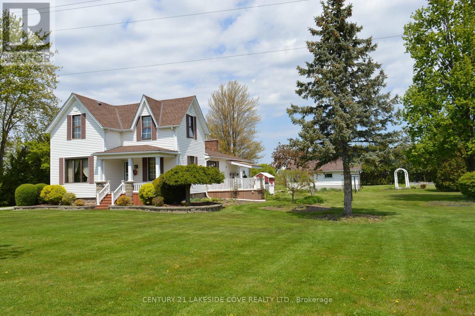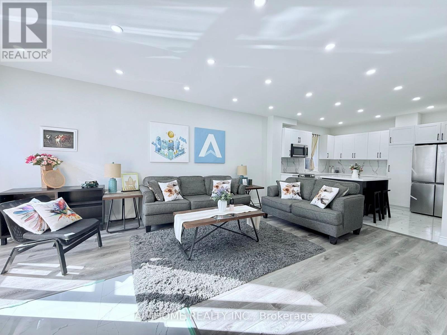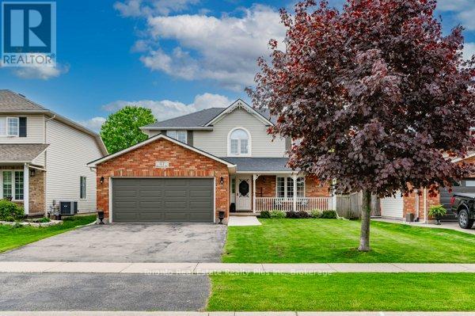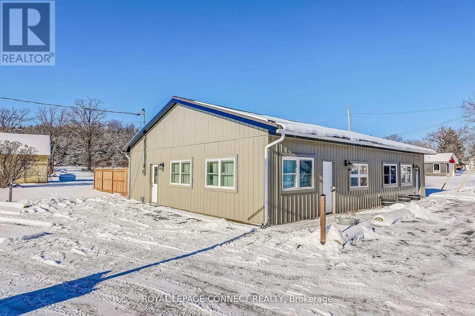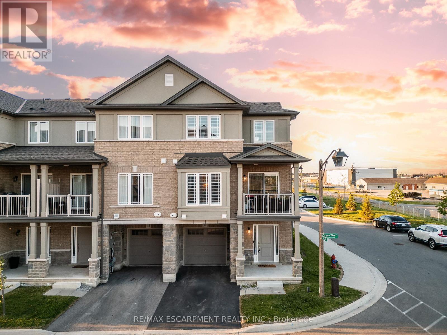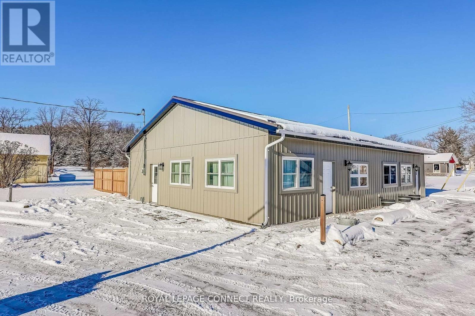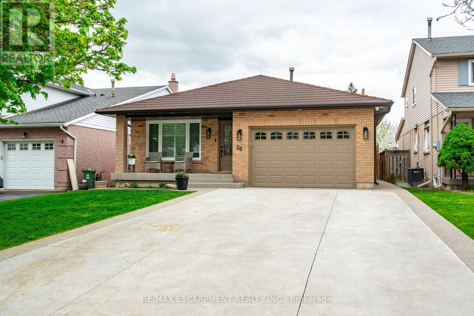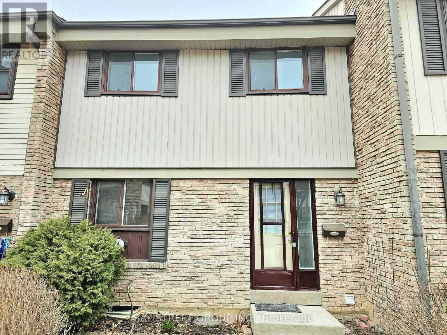10 Sulevi Avenue
Georgina (Baldwin), Ontario
Nestled in the serene and picturesque Hamlet of Udora on almost half an acre, this beautifully upgraded 3-bedroom, 2-bathroom bungalow offers the perfect blend of rustic beauty and modern comfort. A massive Great Room featuring hardwood floors and a beautiful wood fireplace welcomes you and seamlessly flows into the kitchen, creating a warm and inviting atmosphere perfect for family gatherings or entertaining guests. Warm up during the winter months with heated floors under porcelain tiles in each bathroom. Enjoy the luxury of quartz countertops, modern cabinets, a large kitchen island, dining area and cozy breakfast nook, ideal for morning coffee or family meals. Multiple walk-outs lead you to a beautiful wooden deck with hot tub and expansive yard, surrounded by lush greenery ideal for outdoor relaxation and entertaining. Whether you're looking for a home office, art studio, or workshop, a 620 sq ft outbuilding provides endless possibilities for your hobbies and interests. Unwind after a long day in your own (220 sq ft) private sauna, adding a touch of relaxation and wellness to your lifestyle. Set in the highly sought after Community Association of Jõekääru where a nominal yearly fee provides access to 100 acres of private trails, swimming, cross-country skiing, and so much more! Paved Driveway (2023), Upgraded Electrical/200 Amp Panel (2021), Upgraded Kitchen (2019), Upgraded Plumbing (2019), Propane Furnace (2016), Foam insulation(2016), Crawl space Vapour barrier (2016), Air Ducts Replaced (2016) (id:50787)
Exp Realty
61 Deepsprings Crescent
Vaughan (Vellore Village), Ontario
This bright and spacious 4-bedroom semi-detached home offers an open-concept layout and a fully finished basement featuring an additional bedroom and full washroom -ideal for extended family, guests, or added living space. The combined kitchen, living, and dining areas on the main floor create a warm and inviting space that's perfect for entertaining. The home has been recently painted and includes brand-new kitchen appliances, a newly replaced garage door with an automatic opener, and roof shingles replaced 5 years ago. This property is only attached at the garage, offering added privacy and a detached feel. Located close to Vaughan Mills, Canada's Wonderland, public transit, and with quick access to Highway 400, this home offers a rare blend of comfort, functionality, and an unbeatable location. (id:50787)
Homelife/miracle Realty Ltd
11 Sunnyside Hill Road
Markham (Cornell), Ontario
Location! Location! Stunning 4 Bedroom 4 Washroom Detached Home In High Demand Cornell. Interlocking backyard can park 2 cars. 9' Ceilings on main, Open Concept And Functional Layout with no space waste. All bedrooms are spacious, upper level featuring 3 washrooms. Steps to schools, parks, community centres. Minutes toStouffville Hospital,Transit, Close To Shopping Amenities, 407. (id:50787)
Bay Street Group Inc.
207 Main And 2nd Floor - 4064 Lawrence Avenue E
Toronto (West Hill), Ontario
This beautifully renovated, move-in ready, 3 bedroom, 2 washroom, 2-storey stacked townhouse is ready to be occupied. Located within proximity to Centennial College & U of T Scarborough, and walking distance to the TTC, this is a perfect spot for students or families. Spacious 3 bedrooms give you more space for your money. Convenient ensuite laundry & Rare 2 parking Spots available. (id:50787)
Keller Williams Real Estate Associates
45 Oak Knolls Crescent
Toronto (Rouge), Ontario
Welcome to this beautifully updated and spacious detached home, nestled in the highly sought-after Rouge Valley area! This bright and inviting residence boasts 2,715 sq ft of luxurious living space, plus an additional 800 sq ft in the finished basement. Featuring 4+1 bedrooms, including two spacious master suites on the second floor, and 5 well-appointed bathrooms, this home is perfect for comfortable multi-generational living. The primary ensuite offers a touch of luxury with a relaxing jacuzzi. The open and airy layout is enhanced by elegant hardwood flooring throughout, adding warmth and sophistication to every room. The kitchen features a granite countertop with an island, perfect for both meal prep and casual dining. Throughout the home, you'll find California shutters, adding a stylish and functional touch. This home has been thoughtfully updated for modern living, including a newer roof, furnace(2024), and upgraded showers in both the primary and guest bathrooms (2022). All eavestroughs were replaced in 2022, ensuring durability and maintenance ease. Conveniently located just minutes from Hwy 401, Rouge Hill GO Station, Rouge Beach, Rouge National Urban Park, U of T Scarborough campus, and the top-rated Rouge Valley Public School, this home combines tranquility with excellent connectivity. With a double car garage and an ideal location, this home offers the perfect blend of comfort, modern updates, and accessibility. Don't miss this incredible opportunity- schedule your viewing today! (id:50787)
Century 21 Percy Fulton Ltd.
615 - 16 Rosedale Road
Toronto (Rosedale-Moore Park), Ontario
Welcome to Arbour Glen, a modernized mid-century gem in the heart of South Rosedale. Offered in original condition, this is a rare opportunity to renovate and make the space your own.This bright and spacious west-facing corner co-op unit features a 2 bedroom / 1.5 bathroom plan with approx. 1,156 square feet of beautifully laid out interior space, plus approx. 134 sq. ft. private balcony retreat with prime, quiet views surrounded by mature treetops. With two generous bedrooms and one-and-a-half baths, this suite combines classic proportions with enduring comfort. The expansive living and dining area flows seamlessly into a well-appointed kitchen, ideal for both everyday living and elegant entertaining. The oversized primary bedroom features a four-piece ensuite and dual closets, while the second bedroom easily serves as a guest room or home office. Maintenance fees include property taxes, heat, water, and cable TV, offering exceptional value. Enjoy a host of amenities including 24-hour concierge, card-operated laundry in the 1st and 4th floors, a fitness centre, sauna, and an outdoor saltwater pool all within a well-managed, pet-friendly building. A perfect option for upsizers, downsizers, or anyone seeking a serene refuge steps from the vibrancy of Yorkville, Bloor Street, and Rosedale's green spaces and transit. A timeless offering in a truly unbeatable location. One rental car parking (if desired) to be assigned by concierge (approx parking $50-$90/month). (id:50787)
Sotheby's International Realty Canada
3308 - 77 Mutual St Street
Toronto (Church-Yonge Corridor), Ontario
A Must See Stunning 2 Bedroom 2 Bathroom Corner Suite At Max Condo By Tribute. Located In The Heart Of Downtown. Featuring 9ft Ceilings, A Functional Layout W/Floor To Ceiling Windows & Lots Of Natural Light. Bright Open Concept Living Area, Modern Kitchen with integrated appliances & Quality Finishes. Laminate floor throughout. Spacious Bedrooms & large balcony Overlooking The City. Steps To Eaton Center, St. Michaels Hospital, Ryerson University, Trendy Restaurants, Cafes, And Many More. TTC at doorsteps. Building amenities include concierge, exercise room, gym, lounge, outdoor terrace, party room & more. (id:50787)
RE/MAX Excel Realty Ltd.
13 Hunt Street
East Luther Grand Valley, Ontario
Welcome home! This lovingly maintained Thomasfield built property boasts 3 bedrooms/3 bathrooms and is move-in ready. Freshly painted...white & bright! Hardwood floors & a sun drenched open concept main floor that is perfect for entertaining. The kitchen is a chef's delight offering plenty of cupboard space, a centre island & breakfast bar, stainless steel appliances and a large walk-in pantry with large window. The oversized patio doors lead to a stunning custom built 20x30ft TimberTech Composite deck(2022) complete with a Hydropool Signature Hot Tub(5-6 person)($80K). The large private backyard is fully fenced. Enjoy the convenience of the main floor laundry room / mud room that also provides access to the double car garage. The 2nd floor offers a 4pc bathroom with skylight & 3 spacious bedrooms. The primary suite is complete with 2 large his & hers walk-in closets and an ensuite with 2 separate vanities and an extra large walk-in shower. The full size basement awaits your finishing touch. (id:50787)
Royal LePage Connect Realty
92 Glendale Avenue N
Hamilton (Crown Point), Ontario
GRACIOUS CHARACTER HOME. Beautifully updated 3 Bedroom freehold end unit townhome. 2 1/2 baths and full of charm in the heart of the city - close to Gage park, schools and all conveniences. Spacious updated gourmet kitchen with abundant cabinetry and appliances. Main floor family room open to dining room. Fabulous new flooring & baseboards throughout both levels. Fully fenced, private backyard with deck and patio. Long paved driveway. OTHER FEATURES INCLUDE: Fridge, stove, dishwasher, microwave, washer, dryer. Red Hill Valley access and 5 minutes to QEW for commuters. The charm of yesteryear with modern updates! (id:50787)
RE/MAX Garden City Realty Inc.
43 - 45 Knotsberry Circle
Brampton (Bram West), Ontario
Welcome to 45 Knotsberry #43 a stunning, newly built 3-bedroom, 3-washroom modern townhouse located in the highly desirable Bram West community. Thoughtfully designed with a spacious open-concept living and dining area, this home features soaring 9-ft ceilings and numerous upgrades throughout. The upgraded kitchen showcases sleek stainless steel appliances, elegant granite countertops, and seamlessly connects to the breakfast area with a walkout to a private balcony. Floor-to-ceiling windows bathe the space in natural light, creating a warm and inviting atmosphere. The upper level boasts a generously sized primary bedroom complete with a private balcony, ample closet space, and a luxurious 4-piece ensuite. Two additional bedrooms offer large windows, spacious closets, and share a beautifully finished main bath. With laminate flooring throughout the main and second levels and the convenience of main-floor laundry, this home is ideal for first-time buyers and savvy investors alike. Perfectly situated near Highways 407 & 401 and close to two GO Stations, this property combines comfort, style, and prime location. Call This Your Home Today (id:50787)
Real Broker Ontario Ltd.
1157 Giles Gate
Oakville (Ga Glen Abbey), Ontario
PRIME OPPORTUNITY IN GLEN ABBEY! Experience luxury living in this beautifully updated and customized executive nestled in a quiet enclave surrounded by greenspace and trails. Designed for everyday living and entertaining, this four bedroom residence effortlessly blends style, comfort, and functionality. The inviting main level features open concept living and dining areas, family room with a woodburning fireplace and brick feature walls, private home office, and a convenient laundry room with garage and side yard access. The renovated gourmet kitchen is a chef's dream, showcasing quartz countertops, premium built-in stainless steel appliances, breakfast bar, built-in wine rack, and dining area with walkout to the backyard. Upstairs, the oversized primary retreat offers an electric fireplace, walk-in closet, and a spa-inspired five-piece ensuite complete with double sinks and a Jacuzzi tub. Three additional bedrooms and a second five-piece bathroom with double sinks provide ample space for a growing family. The professionally finished basement adds incredible versatility with an oversized recreation room, kitchenette, three-piece bathroom, second family room with custom built-ins, multi-purpose den, rough-in for sound system, and abundant storage. Step outside to your private backyard oasis featuring an inground saltwater pool surrounded by patterned concrete, a composite deck with cabana, and exquisite landscaping. Highlights include California shutters, renovated kitchen and baths, Fasada windows, replaced staircase with iron pickets, central vacuum, security system, newer central air (2023) and roof (2022), soffit pot lighting, and an inground sprinkler system. Ideally located close to top-rated schools (St. Bernadette, Heritage Glen, Abbey Park), Glen Abbey Community Centre, hospital, shopping, dining, public transit and major highways. This exceptional home delivers luxury living in one of Oakville's most sought-after communities! (id:50787)
Royal LePage Real Estate Services Ltd.
2336 Chilsworthy Avenue
Mississauga (Cooksville), Ontario
One Of The Largest Semi In Desirable Cooksville Neighborhood. Great For Multifamily Or Extra Income. 3 Separate Entrance Gives You The Possibility To Help You With The Mortgage Payment. Premium Lot 170 Feet Deep Plenty For Gardening Or Entertainment. Quiet Street Super For Family With Children, Close To Parks, Schools, Bicycle Path And At The Same Time 5 Minutes To The Shopping Center, Hospital And 20 Minutes To Downtown Toronto. (id:50787)
Royal LePage Realty Centre
13 O'shaughnessy Crescent
Barrie (Holly), Ontario
Welcome to 13 O'Shaughnessy Crescent, a charming and versatile home nestled in one of Barrie's most convenient neighborhoods! This 1,248 sq. ft. property offers a unique blend of space, functionality, and lifestyle perfect for families, investors, or multi-generational living. Step inside to find 3 spacious bedrooms on the main floor, complemented by a full bathroom and a bright, inviting layout. Downstairs, the finished basement offers in-law capability with a separate walk-up entrance, a second kitchen, a fourth bedroom, and another full bathroom making it in-law capable or private guest space. The exterior features a fully landscaped yard, interlock patio, and a fenced backyard that backs onto the peaceful and scenic O'Shaughnessy Park providing tranquil views and direct access to nature. Located within minutes of shopping centers, recreational facilities, schools, and a variety of dining options, this home offers the perfect balance of comfort, convenience, and outdoor charm. Whether you're looking for a family home with flexible living options. 13 O'Shaughnessy Cres delivers on all fronts. (id:50787)
Exp Realty
1601 Penetanguishene Road
Oro-Medonte, Ontario
CHARMING COUNTRY HOME ON HALF AN ACRE WITH A STAYCATION-WORTHY BACKYARD! Looking for a home thats got big country energy and a backyard that basically begs for cannonballs, smores and sleepovers? This place doesnt just have a backyard, it has a whole personality. Sitting pretty on a private 100 x 249 ft lot with over half an acre of property, this family-friendly gem is located in a desirable school district and just minutes from Barrie, Midhurst, Snow Valley, Horseshoe Valley and highway access. The backyard is the real showstopper, with pool days under the sun, hot tub hangouts under the hardtop gazebo, fire pit laughs late into the night and sleepovers in the fully insulated bunkie with hydro. Theres also a shed and a workshop, perfect for your tools, toys or creative escapes. Updated decking and fencing keep it all looking sharp, while well piping improvements and removing the old concrete well top add extra peace of mind. The fun continues with nearly 1,700 square feet of inviting living space, highlighted by natural wood finishes and unique character details. The kitchen features ample wood cabinetry, a tile backsplash, some updated appliances, a beverage area, a pass-through window to the dining room and a walkout to the backyard. The cozy living room features a wood stove, stone accent wall & an office nook. Theres a main floor primary bedroom plus two additional bedrooms on the upper level, along with a rough-in ready for a future bathroom. With a durable metal roof, replaced furnace and AC, an owned hot water tank and previously updated electrical, this home brings the comfort, the character, and all the country feels, with zero compromise on fun! (id:50787)
RE/MAX Hallmark Peggy Hill Group Realty
159 Sonoma Boulevard
Vaughan (Sonoma Heights), Ontario
Welcome to this absolutely stunning, fully renovated 4 + 1 bedroom home in the prestigious Sonoma Heights neighbourhood of Woodbridge! Situated on a premium corner lot, this home offers luxury living at its finest with over $150,000 in high-end upgrades.Over 4,500 sq ft of total living space.Custom gourmet kitchen with oversized island & breakfast bar. High-end quartz countertops & finishes throughout. Premium layout one of the best in the neighbourhood. Spacious primary retreat with large walk-in closet & luxurious 5-pc en suite featuring a custom shower & double vanity with quartz counters. Fully Finished Basement. Large open-concept living area . Spacious bedroom + ample storage perfect for extended family . Prime Location. Located near top-rated schools, shops, and local favourites like Philips Bakery, McDonalds, Tim Hortons & more. Excellent transit access and within a high-demand school district.View the VIRTUAL TOUR to truly appreciate the space and craftsmanship! OFFERS ANYTIME MOTIVATED SELLERS! Don't miss this rare opportunity to own a showpiece home in one of Woodbridge most sought-after communities! (id:50787)
Century 21 People's Choice Realty Inc.
81 Croteau Crescent
Vaughan (Crestwood-Springfarm-Yorkhill), Ontario
****Welcome to this Stunning Upgraded & Well-Maintained 2-Storey Solid Brick****Family Home, $$$ Spent On Upgrades------Situated on a Quiet Crescent & 4+1Bedrooms(2407 sqft----1st/2nd Floors As Per Mpac0 W/ Finished Spacious Bsmt in the Highly Sought Area of Desirable Thornhill Neighborhood-------A Sophisticated Blend of Functional Floorplan & Elegance------This Home Offers an Elevated Living Experience with Open Concept/All Principal Room Sized, Circular Oak Stairs and a Skylight, Bringing in Abundant Natural Light and Largely-Combined of Living/Dining Rooms. The Eat-In Modern Kitchen Boasts Granite Countertops, Stainless Steel Appliances, an Extra Pantry and Custom Cabinetry, Providing Easy Access To a Private Backyard with a Oversized Sundeck**Offering a Warm and Welcoming Atmosphere, Relaxing In the Family Room on the Upper Level, Featuring a South Exposure, Many Windows that Provide Ample Natural Light------Making it Ideal For Both Everyday Living and Entertaining. The 2nd Floor Offers a Formal 4Bedrooms, Primary Bedroom Provides a W/I Closet, B/I Vanity and Renovated-Upgrade Ensuite. The Spacious Rec Room in the Basement Features Above-Grade Windows, a Pleasant Ambiance. There is also a Generous Space for Ample Storage****This Home Has Been Loved By Its Original Owner Since 1987---------Many Upgrades & Super Meticulously-Cared Home-----------Conveniently Located To All Amenities, TTC,Shops,Parks and More--------Super Clean & Sparkling Clean & Greatly-Loved By Its Owner! (id:50787)
Forest Hill Real Estate Inc.
12 Northface Crescent
Brampton, Ontario
Welcome To Your Dream Home, Nestled On A Quiet And Family-Friendly Crescent. This Beautifully Renovated Executive Detached Home Features A Charming Brick And Stone Exterior. Approx 4500 Sq.ft Of Living Space Offers A Spacious & Practical Layout Designed For Modern Living. With Over $150k Spent On Upgrades, The Home Includes 5 Large Bedrooms And 3 Fully Renovated Bathrooms, Along With “Very Spacious 2 Bed + 2 Den Legal Basement Apartment - With Excellent Rental Income To Help Qualify And Support Your Mortgage” The Main Floor Features 9 Ft Ceiling A Spacious Living And Dining Room, A Cozy Family Room With Fireplace And A Convenient Main Floor Office Room Perfect For Remote Work Or Study. Enjoy Brand New Hardwood Flooring, Stairs With Iron Pickets, And Pot Lights Throughout, The Chef Inspired Renovated Kitchen Boasts Extended Wood Cabinetry, Quartz Countertops, Waterfall Island, Natural Stone Backsplash, Under mount Lights, SS Appliances And Separate Pantry & Servery. A Large Breakfast Area That Opens To A Private Stamped Concrete Backyard Perfect For Summer BBQ’S Or A Quiet Morning Coffee. Upstairs You Will Find 5 Bedrooms, A Huge Primary Suite With His & Hers Walk-In Closets And A Luxurious 5-Pc Ensuite, Other 4 Generous Sized Bedrooms With Attached Jack N Jill Bathrooms. A Widened Driveway That Can Fit Upto 5 Cars Plus A 2 Car Garage. You’re Just Minutes From Groceries, Schools, Hospital, Parks, Trails, Banks, The Library, And A Community Centre And Amazing Restaurants And Major Highways. (id:50787)
Royal LePage Signature Realty
1337 Rebecca Street
Oakville, Ontario
Nestled in the heart of Southwest Oakville, this delightful 3-bedroom, 1-bath bungalow offers comfort, convenience, and incredible value. Featuring a finished basement for extra living space, a spacious yard perfect for outdoor enjoyment, and private parking for four cars, this home is ideal for families or professionals alike. Located near top-rated schools, scenic parks, shopping, and major highways, this is a rare rental opportunity in one of Oakville’s most desirable neighborhoods. (id:50787)
RE/MAX Escarpment Realty Inc.
35 Haldimand Road 17
Dunnville, Ontario
Unrivalled Grand River waterfront estate in a rarely offered location! Nestled along the serene, winding riverbanks, this 1.75 acre lot boasts a custom two storey home + a charming detached studio. A tree-lined, pave driveway gracefully ushers you into this elegant home (1982sf) featuring three bedrooms, 3 baths – two bedrooms upstairs with river vistas serviced by a modern 4pc bath, plus a coveted main level master suite with a 4pc ensuite. Step into a foyer with a soaring vaulted ceiling flowing into an elegant living/dining room area adorned with flawless hardwood floors, n/g fireplace, and expansive windows framing postcard-perfect riverviews. Large eat-it kitchen dazzles with granite countertops, porcelain tile floors, peninsula island, and ‘breakfast buffet’ sitting area. A versatile sunken family room connects seamlessly to mudroom/laundry room combo completed with 2pc bath. Unwind in the screened sunroom, savouring evening cocktails against stunning sunsets, or entertain on the sprawling south-facing rear deck (1213sf), ideal for summer parties & bbq-ing after a long day boating on the river. Full, & partially finished basement is available as you wish. The detached studio (520sf) with its’ cathedral ceiling, cozy woodstove, 2pc bath, and private deck (252sf) is a perfect retreat for an in-law suite, home office, or ‘ultimate mancave’. Bonus: n/g back up generator, AC ’23, newer roof, 200AMP, leafguard, n/g forced air furnace, owned HWT, attached double garage. Truly rare opportunity to own perhaps one of the finest riverfront settings in Dunnville – a timeless blend of luxury and tranquility. (id:50787)
RE/MAX Escarpment Realty Inc.
176 Golfview Avenue
Toronto (East End-Danforth), Ontario
Welcome to this renovated, 4+1 bedroom, 2 bathroom family haven that's as stylish as it is practical! From the moment you arrive, you'll impressed by the landscaping, curb appeal and spacious front porch, a perfect spot to relax and soak in the neighbourhood's friendly vibe. Step inside and be greeted by the vestibule entrance, complete with custom built-in cabinets and eye-catching hexagonal tiles, designed to keep outside elements where they belong! The open concept living and dining space features blonde wood floors, a minimalist gas fireplace, and elegant transoms over door and wall openings that flood the space with light. Prepare cook-up a storm the fantastic eat-in kitchen, where wall-to-wall sliding doors lead you to your very own south-facing, private backyard with tiered decking and low-maintenance landscaping, it's the ultimate sunny retreat for entertaining or relaxing. Upstairs, you'll discover a massive European-inspired bathroom with a luxurious soaker tub and two walls of windows that make every bath feel like a spa experience. And don't miss the convenient second-floor laundry room, complete with storage and drying rack and office nook with window just outside laundry room. Looking for even more? The finished basement has good ceiling height, a separate, enclosed entrance and features a spacious rec room, an extra bedroom, and a large 3-piece bathroom. Parking for small car PLUS garage. Location? It's unbeatable! With the TTC, parks, schools, the GO Station, and the subway all just steps away, your daily life has never been more convenient. This home is more than just a property, it's a lifestyle upgrade. Don't miss your chance to make it yours! (id:50787)
RE/MAX Hallmark Estate Group Realty Ltd.
98 Mossbank Drive
Toronto (Woburn), Ontario
Welcome to 98 Mossbank Dr, Toronto- a charming brick detached bungalow located on a quiet, tree-lined street in the heart of Woburn. This bright and spacious home features a versatile layout with 3 bedrooms and 1 bathroom on the main floor, highlighted by a large picture window in the living and dining room. The lower level offers a separate entrance to a fully finished basement apartment with a rec room, eat-in kitchen, 2 bedrooms, and a 4-piece bathroom- ideal for guests, in-laws, or rental potential. The exterior boasts a carport for one vehicle, plus a double car-wide driveway with space for four additional cars. Surrounded by mature trees and vibrant greenery, this well-kept home offers a peaceful retreat just minutes from Highway 401, steps to the TTC, Centennial College, Scarborough Centennial Rec Centre, Cedarbrae Mall, and the Scarborough Golf and Country Club. A turnkey opportunity in a thriving, family-friendly community! (id:50787)
Century 21 Percy Fulton Ltd.
286 Waterloo Avenue
Toronto (Bathurst Manor), Ontario
A SHOWPIECE AWAITS YOUR CLIENTS. AN INTERIOR CUSTOM BUILT BUNGALOFT SITUATED IN A SMALL ENCLAVE OF 8 HOMES, IN A HIGH DEMAND AREA OF BATHURST MANOR IN NORTH YORK. A RARE FIND HOME, ON A PREMIUM 63 X 114 FT LOT W/TOP RATED DAYCARE & SCHOOLS. LOCATED WITHIN WALKING DISTANCE TO SHEPPARD WEST SUBWAY STATION, CLOSE TO GO TRAIN, YORKDALE, HWY 401, ALLEN RD, TTC AT DOORSTEP, CONNECTING LINES TO YORK REGION, EARL BALES PARK, DOWNSVIEW PARK, YORK UNIVERSITY, HOSPITALS, FIRE STATION & PARAMEDICS, GROCERY STORES & RESTAURANTS. THE PERFECT BLEND OF SUBURBAN TRANQUILITY & THE CONVENIENCE OF THE CITY. THIS HOME HAS BEEN COMPLETELY BUILT W/NEW DRYWALL, INSULATION, NEW HVAC SYSTEM, NEW HOT WATER TANK, SHINGLES, ELECTRICAL, PLUMBING, WINDOWS, DOORS, FLOORING, SECURITY SYSTEM, F/P, KIT. & BATHRMS. A CONVENIENT, LUXURIOUS, SPACIOUS HOME TO RAISE A FAMILY W/POSSIBLE APT. FOR IN-LAWS OR NANNY OR POTENTIAL RENTAL INCOME. A TOTAL LIVING SPACE OF 3550.15 SQ. FT. BSMT HAS A SEPARATE COVERED ENTRANCE WALK UP W/LARGE EAT IN KIT., FEATURING ALL NEW CABINETS, A LARGE RECREATIONAL OR FAM RM W/A NEW GAS F/P, A 3 PC MODERN BATHRM & A SPACIOUS BEDRM. VINYL HARDWOOD FLOORING & CERAMIC TILES. BSMT IS BRIGHT BECAUSE OF THE ABOVE GRADE WNDWS. GARAGE HAS NEW INSULATED DOOR W/REMOTE, CVAC & ACC., & A DOOR LEADING TO BACKYD. DRIVEWY CAN EASILY PARK 4 CARS. MAIL DELIVERY IS AVAIL.AT YOUR DOOR. MAIN FLR IS TOTALLY OPEN CONCEPT W/GLEAMING HARDWD FLRS, SMOOTH CEILINGS & POT LTS THRUOUT. CHEF KIT. HAS LARGE ISLAND W/SPACIOUS EAT-IN AREA & EXTRA LARGE SLIDERS THAT LEAD TO COVERED PORCH IN BACKYARD. IDEAL HOME FOR ENTERTAINING FAMILY & FRIENDS. CUSTOM BUILT KIT. W/TALL CABINETS, SLOW CLOSE, SPICE RACKS, TRAY RACKS, DOUBLE SINK & ONE PREP SINK. BATHROOMS HAVE SEAMLESS GLASS PANELS, ALL HIGH END FAUCETS & ACCESSORIES. PROF. LANDSCAPED W/MATURE SHRUBS, GARDEN PLOT, SHED & IRRIGATION SYST. ENTERTAINMENT IS EASY W/COVERED PORCH & 2 ADD'L PATIO AREAS AS WELL AS NATURAL GAS BBQ LINE. HOME IS TURN KEY & MOVE IN READY! (id:50787)
Royal LePage Premium One Realty
3617 - 55 Harbour Square
Toronto (Waterfront Communities), Ontario
Welcome to Harbourside condominiums - one of Toronto's most well-known and prestigious residences. This is the way condos were meant to be, with large, spacious units, exceptional amenities, well managed and all-inclusive condominium fees. Suite 3617 features 1,277 sq.ft. of living space with an oversized principal bedroom with walk-in change-room and double closets, juliette balcony & lake views. Check out the two updated bathrooms - including a glass shower and heated flooring - updated hardwood floors, large formal living room, separate dining room that can easily be converted to a 2nd bedroom, south and west high floor views, heated parking space, power window blinds, 9' ceilings & much more make this unit second to none. Like living in a hotel, this luxurious building offers 5-star amenities including a private licensed bar & residents lounge, saltwater pool, 24-hour concierge, fitness gym, rooftop garden with BBQs, squash court & yoga area, billiards room, sauna & steam rooms, visitors parking and a private shuttle bus service for residents. All-inclusive condo fees include everything - heat, hydro, water, central air, basic cable tv & internet plus access to all of the above-mentioned amenities. Steps to everything downtown has to offer - Harbourfront, CN Tower, Scotiabank arena, Rogers Centre, PATH system, financial & entertainment districts, St. Lawrence market, DVP & Gardiner Expressway, Union station, shopping, restaurants and beautiful Lake Ontario. Very few condos offer the luxury, amenities or value like this! Note, this is a no-pets building. (id:50787)
RE/MAX All-Stars Realty Inc.
71865 Sunview Avenue
Dashwood, Ontario
STUNNING LAKEFRONT COTTAGE COMPLETELY REBUILT IN 2023, CONVENIENTLY NESTLED BETWEEN GRAND BEND AND BAYFIELD, TURN-KEY PARADISE AWAITS! Backing directly onto Lake Huron between Grand Bend and Bayfield, this breathtaking 4 season cottage is the epitome of luxury and easy living. Vacation time is made simple here where EVERYTHING in the cottage is brand new. Designed for the ultimate experience combined with low-maintenance ownership, this 3-bedroom retreat features jaw-dropping sunsets and endless activities. There’s even a 12x10 foot fully insulated Bunkie (also built in 2023) perfect for the kids or weekend visitors along with a tree house play area and custom climbing centre. Back inside there’s 2 bathrooms, laundry and a luxurious kitchen featuring Cambria countertops, black stainless steel appliances, breakfast counter and beautiful white cabinetry with pot drawers and built in organization. The entire interior of this home is cladded in beautiful white-washed tongue and groove pine and every inch of the space exudes elegance and comfort. The stunning cathedral ceilings lead your eyes to mind-blowing lake-views. Outside, you’ll enjoy a large deck, fire pit, outdoor shower and steps down to your private beach with new double seawall, there’s lookout areas for endless relaxation and the best beach & water recreation you could imagine. Furniture is negotiable, making this a true turn-key opportunity. (id:50787)
Your Home Sold Guaranteed Realty Elite
45 Parkshore Place
Carlisle, Ontario
Custom built by Parkshore homes, 3600 sqft of quality detailed finishes. Gorgeous ravine with creek wooded setting, end of cul de sac. Spacious covered entertaining size deck. Spacious open concept design, vaulted ceilings, custom built-ins both great room and library/den. Great curb appeal and sun exposure, bright home, natural light. Spacious 3 car garage with stone/paved drive. Tranquil village setting. A must view. (id:50787)
Royal LePage Burloak Real Estate Services
1241 Horseshoe Island
Orillia, Ontario
Escape to Tranquility on Horseshoe Island! Welcome to your perfect getaway—this charming 3-bedroom, 1-bathroom cottage is nestled on beautiful Horseshoe Island in Ramara, accessible only by water. Enjoy the peaceful serenity of waterfront living with breathtaking views of Lake Couchiching, just a short boat ride from the mainland. Inside, the cottage offers a cozy, open-concept layout with rustic charm and plenty of natural light. The three-piece bathroom is fully functional, and the property features a large deck—ideal for relaxing, entertaining, or soaking in the sounds of nature. Whether you’re looking for a seasonal retreat or a private escape, this island gem offers the ultimate in off-the-grid relaxation. Don’t miss your chance to own a slice of paradise! (id:50787)
RE/MAX Crosstown Realty Inc. Brokerage
13 O'shaughnessy Crescent
Barrie, Ontario
Welcome to 13 O'Shaughnessy Crescent, a charming and versatile home nestled in one of Barrie's most convenient neighborhoods! This 1,248 sq. ft. property offers a unique blend of space, functionality, and lifestyle perfect for families, investors, or multi-generational living. Step inside to find 3 spacious bedrooms on the main floor, complemented by a full bathroom and a bright, inviting layout. Downstairs, the finished basement offers in-law capability with a separate walk-up entrance, a second kitchen, a fourth bedroom, and another full bathroom making it in-law capable or private guest space. The exterior features a fully landscaped yard, interlock patio, and a fenced backyard that backs onto the peaceful and scenic O'Shaughnessy Park providing tranquil views and direct access to nature. Located within minutes of shopping centers, recreational facilities, schools, and a variety of dining options, this home offers the perfect balance of comfort, convenience, and outdoor charm. Whether you're looking for a family home with flexible living options. 13 O'Shaughnessy Cres delivers on all fronts. (id:50787)
Exp Realty Brokerage
38 King George Road
Brantford, Ontario
One year Lease term only. Prime Commercial Site with busy Main Corridor. Excellent Exposure on King George Road. Building has Showroom ,Offices and Storage Area. Large Paved Parking Area can Hold up to 50 Cars. Minimum . Lease $3750+ /month Shorter term lease is a possibility (id:50787)
Apex Results Realty Inc.
46 Linden Park Lane
Hamilton, Ontario
ALL TOWNES ARE NOT CREATED EQUAL!!!!! This 1360 SF END FREEHOLD TOWNE nestled on a PRIVATE ROAD in DICENZO HOMES LINDEN PARK COMMUNITY HAS IT ALL!!! Be WELCOMED by its GRANDE ENTRANCE, unique to END UNITS ONLY. FRONT FACADE in STUCCO, STONE & BRICK. Open the door & inviting SMOOTH CEILINGS, ADDITIONAL POTLIGHTS & LIGHT COLOURED HARDWOOD lead you through to an EXQUISITE OPEN CONCEPT LIVING, DINING & KITCHEN AREA. The CHEF’s KITCHEN remembers all of the details that make a kitchen special. This one offers WHITE SHAKER STYLE CABINETS, EXTENDED UPPERS, SOFT CLOSE CABINETS, DEEP UPPER FRIDGE, CUSTOM PANTRY, POTS & PANS DRAWERS, STAINLESS STEEL APPLIANCES & a LARGE ISLAND with SINK, QUARTZ COUNTERTOPS & BREAKFAST BAR. Perfect for the kids doing homework or being the “gathering spot” while entertaining. The LIVING ROOM, again is “pure perfection” featuring a 42” FLOATING ELECTRIC FIREPLACE in “bumpout”, ready to be the perfect FEATURE WALL. Spring is here & weather is ON OUR SIDE, enjoy your BACKYARD & this particular UNIT has a clear view right to the other side. When it’s time to relax, head inside & UP THE OAK STAIRS to 3 SPACIOUS BEDROOMS, UPSTAIRS LAUNDRY & once again, the beauty of HARDWOOD in the UPPER HALL. The PRIMARY BEDROOM is large enough for a KING BED, there are 2 CLOSETS ( one walk in ) & SPA LIKE ENSUITE features a LARGE VANITY, STONE COUNTERTOP, CORNER SHOWER with FRAMELESS GLASS DOOR, SHOWER NICHE & POTLIGHT. This HOME BOASTS OVER $35,000 in UPGRADES & IS CONVENIENTLY LOCATED ON HAMILTON’s CENTRAL MOUNTAIN, CLOSE TO ALL AMENITIES! The best part…. ITS MOVE IN READY & could be YOURS in as little as 30 DAYS!!! (id:50787)
Coldwell Banker Community Professionals
944 & 994 8 Highway
Stoney Creek, Ontario
Incredible Investment Opportunity now available in Lower Stoney Creek/Winona area incs 54.66 acres comprised of 2 parcels (944 Hwy 8 - 33.04 ac/994 Hwy 8- 21.62 ac) since has merged to one property.This uniquely shaped, coveted property surrounds E.D. SMITH Factory extending to Niagara Escarpment with slight elevation rise leading to multiple irrigation ponds. Central to Hamilton, Grimsby, Lake Ontario & mins to QEW.True “world-class” package incs well maintained 1966 built side-split home introducing 1240sf living area, 609sf finished lower level & 240sf garage. Ftrs grade level foyer leads to living room/dining room - continues to chicly renovated kitchen-2021 sporting ample cabinetry, tile back-splash, quartz-style counters & SS appliances. Upper level enjoys 3 sizeable bedrooms & remodeled 4pc bath-2021 complimented w/low maintenance laminate flooring enhancing inviting neutral decor. Comfortable family room highlights lower level segues to 3pc bath, laundry room boasting back yard walk-out - completed w/large 4.10ft high storage room. Extras-roof-2014, windows-2020,n/g furnace, AC, 200amp hydro, municipal water, preferred front yard septic, paved double drive, lever handled interior door hardware & 289sf patio stone entertainment venue. Former 20x28 metal clad produce cooler is positioned behind fenced back yard. Follow winding lane thru acres of fertile workable farm land accessing private setting where functional 2660sf hip roof “Red Barn” is situated incs full hay loft, hydro & equipment sized RU door. Versatile 48x30 block building ftrs concrete floor, hydro & n/gas + 48x20 attached open end lean-to. Zoned “A” (Agriculture)&“E2” (Existing Rural Industrial)-allows for several permitted uses. Aprx. 45ac of workable land is rented $100 p/ac for 2025-no rental agreements in place after 2025.Adjacent 36.28ac vacant land property to west (181 Glover Rd) is available-see MLS40729698, 40727683). Buyer/Buyer’s Lawyer to investigate intended future use. Superb Value! (id:50787)
RE/MAX Escarpment Realty Inc.
196 Sabel Street
Oakville (Br Bronte), Ontario
Situated on a quiet, family-friendly street just a short stroll from the lake, shops and restaurants of Bronte Village, this beautifully updated 2-storey home on a generous 68'x125' lot offering the perfect blend of comfort, style and location. Extensively renovated in 2014/2015, the home showcases a stunning shaker-style kitchen complete with high-end stainless-steel appliances, including a 6-burner Wolf gas oven/stove, Quartzite counters, soft-close cabinetry with lazy susan, pot lights and oversized picture windows with serene views of the backyard. The main floor features a classic centre hall layout with a generous separate dining room, a spacious living room with a cozy gas fireplace and walkout to the rear garden, a versatile family room or den off the kitchen and stylish 2-piece powder room. Upstairs, you'll find four well-proportioned bedrooms and a renovated main bathroom. The finished basement offers additional living space with a large recreation room featuring a gas fireplace, a gym/media room and functional laundry area with ample storage. Additional upgrades include newer custom doors, many updated windows, hardwood floors, upgraded trim, a newer furnace, A/C, roof (2015) and a welcoming covered front porch. This fabulous home sits on a beautifully landscaped, west-facing lot and must be seen! (id:50787)
Royal LePage Real Estate Services Ltd.
Lower - 6 Leslie Avenue
Cambridge, Ontario
Lower level stunning executive flat available for lease! A large main level foyer mudroom is the entry point to the lower level with a common corridor to the mechanical room and the main entrance of the living space. Very Bright and large look-out basement with 2 big bedrooms, main bath, master ensuite, oversized open space, kitchen, dining and living area, in-suite laundry plus storage and 2 parking spaces! Recently undergone beautiful renovation. For maximum comfort and sound control, Sonopan Sound panels, 6 ROCKWOOL Safe'n'Sound insulation, and resilient channel installed between units. Practical kitchen layout offering size and brightness; modern cabinets with 8 feet island and soft close mechanisms with all Stainless-Steel appliances. High end LVP flooring and tile for elegant style and easy maintenance and durability. Oversized thermal superior European tilt and turn windows, 5 feet by 3 feet for maximum natural light, energy efficiency and sound proofing. Excellent neighborhood, close to all amenities. Cambridge, West Galt, Blair, and Bismark area. Quick and easy access to Hwy 401, public transit, within walking distance to parks and schools. (id:50787)
RE/MAX Twin City Realty Inc.
324 Godolphin Road
Trent Hills, Ontario
Tucked away on a sprawling 4.8 acres in the highly desirable Northumberland County, this exquisite two-story, 3-bedroom country home offers a serene retreat. The spacious living room, anchored by a cozy fireplace, features dual walk-outs to a multi-tiered deck, complete with a hot tub and an above-ground pool, providing stunning views of a lush backyard oasis. The beautifully appointed kitchen boasts quartz countertops, heated flooring, and stainless steel appliances. The dining room, highlighted by French doors, opens onto a charming three-season covered porch. The primary suite is a true sanctuary, featuring cathedral ceilings, a Juliette balcony, and a generous walk-in closet. A luxurious three piece bathroom with a walk-in shower and heated floors, two other bedrooms complete the second level. The finished lower level includes a recreational room, a bar area, and a laundry room, making it the perfect space for both entertaining and everyday living. (id:50787)
Royal LePage Terrequity Realty
268 Courtright Line
St. Clair, Ontario
Beautiful Country 4 Bedroom Home Owned By The Same Family for Many Decades. Located In An Established Community Near The St. Clair River Offering 50 Acres of Tiled Land for Many Different Types of Cash Crops With Great Fertile Soil. Good Location Between Sarnia/Chatham With Easy Access To Many Year Round Facilities. Farm Offers Many Possibilities For Live Stock or For Home Business. Enjoy Large Shop/Drive Shed 48 x 64 Ft., Barn for Animals or Storage. Bring Your Green Thumb as You Will be Impressed With Soaring Mature Trees, Established Gardens & Mature Landscaping and Lots of Room to Grow Your Own Vegetables. Modern Upgraded Eat-In Kitchen Has Built In Stainless Steel Appliances. Formal Dining Room Has Open Concept and Access to Covered Porch. Family Room Has Bright Open Concept With Gas Fireplace and Ideal for Entertaining Family & Friends and Access To Walkout Composite Large Deck Surrounded By Multiple Gardens. Home Offers Economical Ground Source Heating System and Central Air Conditioning. Main Floor Primary Bedroom Has Hardwood Floors and His & Hers Large Closets With Ensuite and Recently Upgraded Walk-in Shower. Land Currently Has Wheat Planted in the Field for 2025. It is Not Just a Farm, It is a Unique Year Round Lifestyle That is Waiting for You. Shown Bay Appointment Only With 24 Hour Notice. (id:50787)
Century 21 Lakeside Cove Realty Ltd.
5 Lower Canada Drive
Niagara-On-The-Lake (Town), Ontario
APPROX 2879 TOTAL FINISHED SQ FT! 2+1 Bedroom & 3 bath - the 3rd bedroom has been changed into a large custom closet but can be changed back. Extensive renovations & updates on both mechanical & aesthetics including 2 unique custom doors, each costing several thousand dollars. This captivating 2-Storey traditional home nestled in the historic embrace of Old Garrison Village Niagara-on-the-Lake. Just minutes to downtown area known for boutiques, fine dining, wineries & entertainment. As you enter the home you will notice the uniquely designed front sunroom. As you enter through the foyer you will notice the seamlessly designed, highly functional floor plan. Open concept, spacious living rm, dining room & kitchen boasting quartz countertops & large island perfect for entertaining. Main floor laundry room w ample storage & easy access to the garage. Spacious family rm that boasts a gas fireplace & sliding glass doors leading to the backyard. The backyard is complete w a beautiful deck & pergola, flagstone patio, meticulously designed, no maintenance courtyard! (Turf bordered by pebble stone). 2 sheds, one used as an outdoor workshop with ample storage. The 2nd floor includes 3 spacious bedrooms (potential to convert the third, currently used as a walk-in closet, back to a bedroom) Ensuite bath w his and hers sinks. The space is the epitome of comfort and luxury. The lower level has an abundance of extra space, 3-pc bath and a second lower level. Over 300k in upgrades and renovations! (See attached supplements). Don't miss the opportunity to own this gorgeous home! (id:50787)
Right At Home Realty
21 Mayflower Avenue
Hamilton (Crown Point), Ontario
Incredible opportunity to enter the market as a first time homebuyer or investor. This home is clean, upgraded and the perfect footprint for folks starting out, the main floor features living space and a bonus bedroom along with a bright kitchen with patio sliders to the rear yard. Upstairs is a perfect fit with 2 large bedrooms and a full bath. Carpet free, fully fenced yard, friendly neighbours. Great urban location close to shopping and transit, loads of street parking! (id:50787)
RE/MAX Escarpment Realty Inc.
107 Beach Road
Hamilton (Central), Ontario
Immaculate & Bright Exec 2-Storey Brick House -Newly Renovated 4Bdrm 3 full pieces Bath-Newly exchanged the Heat pump with A/C-Newly roof insulation and basement insulation-Newly Electric Panel in the Bsmt -Newly Deck with Side Entrance and Separate entre to unfinished Bsmt- Private Front Parking (id:50787)
Aimhome Realty Inc.
47 Dunrobin Drive
Haldimand, Ontario
Welcome to this beautiful family home, combining comfort & style. The open- concept family room flows into a spacious, updated eat-in kitchen featuring granite countertops, an island, ample cabinetry & gleaming hardwood floors. South facing back yard with mature trees & a concrete patio. The main floor offers a laundry/mudroom with double car garage access. A separate living room with hardwood flooring. Upstairs there are four spacious bedrooms with engineered hardwood floors. The master features a walk-in closet & a fully renovated ensuite. The family bathroom is also updated. The finished basement includes a large rec. room with pot lights, built in storage cabinets and natural light. A guest bedroom with a renovated shared ensuite completes the lower level. Upgraded furnace, sub pump and owned water heater in 2023. Conveniently located near parks, schools, arena, skate park, library, shopping, public outdoor pool & splash pad by the Grand River. Built in 2002 by the owners, who lovingly raised their children here, this home is ready for your family to create lasting memories. (id:50787)
Toronto Real Estate Realty Plus Inc
918 Charlotteville Rd 8
Norfolk (Walsh), Ontario
Welcome to your own private retreat, just minutes from Turkey Point Beach and a variety of popular lakeside restaurants. This unique, sprawling bungalow offers an incredible amount of space, making it perfect for families, downsizers, or first-time buyers looking for the ease of one-floor living. Enjoy the peace and quiet of country life, while being just 10 minutes to Simcoes city centre and the charming town of Delhi. From the moment you arrive, youll be captivated by the sunset views and the inviting curb appeal. Step inside and experience a warm, welcoming layout featuring 3 spacious bedrooms and a newly renovated 3-piece bathroom. The bright kitchen is filled with natural light thanks to added sun tunnels, and offers ample cabinetry and workspace. The dining area is generously sized, perfect for hosting family gatherings and special occasions. The cozy family room features a wood stove, creating a perfect space to relax on chilly evenings. The primary bedroom includes a large, sunlit walk-in closet, offering both style and function. Outdoors, you'll discover your very own private backyard oasis, complete with an above-ground pool, pool house, and room to entertain or unwind in the summer months. Whether you're enjoying morning coffee on the porch or watching the sun set over the horizon, this property offers a lifestyle of peace and comfort, with all the amenities just a short drive away. With plenty of storage, a functional layout, and country charm, this home is a rare find. (id:50787)
RE/MAX Escarpment Realty Inc.
122 Latta Drive
Belleville (Thurlow Ward), Ontario
Rare Commercial Opportunity with Residential Component! This is a one-of-a-kind property that offers a perfect blend of business and living space. Fully rented and generating over $46,000 annually currently. Vacant possession is also available if needed and would suit contractors, landscaping companies, or anyone seeking a property with ample parking, outdoor storage, and excellent highway exposure. The C4 zoning allows for a variety of uses, making it a versatile choice for businesses or entrepreneurs. Both the commercial and residential units have been extensively updated, providing modern functionality and appeal. The residential component not only offers a comfortable living space but could also be rented for additional income, making it easy to operate your business on the commercial side while collecting rent from the apartment. This is an exceptional opportunity to secure a property that offers location, income potential, and flexibility. **EXTRAS** Furnace and AC (2019), Septic (2016), Storage Barn (id:50787)
Royal LePage Connect Realty
61 - 51 Laguna Village Crescent W
Hamilton, Ontario
Welcome to this modern and meticulously maintained 3-year-old freehold townhouse, tucked away in a quiet, family-friendly community on the highly sought-after Stoney Creek Mountain. With over 1,400 sq. ft. of well-designed living space, this move-in-ready home offers two spacious bedrooms, three bathrooms, and the convenience of an attached garage with private driveway parking. Step inside to a welcoming foyer that offers flexible space perfect for a home office, media room or study nook. The second level boasts a bright, open-concept layout with tall ceilings and abundant natural light. Designed to impress, the chef-inspired kitchen is a true highlight, featuring quartz countertops, modern cabinetry, upgraded appliances and an oversized island that flows seamlessly into the dining and living areas. Step out onto your private, oversized balcony to enjoy a peaceful morning coffee or unwind in the evening. Upstairs, you'll find a well-planned third floor with two generous bedrooms and a sleek 3-piece main bathroom. The primary suite easily accommodates a king-size bed and includes a spacious 4-piece ensuite for added comfort and privacy. Additional features include fresh paint throughout, quality finishes and the benefit of freehold ownership with a low monthly road fee that covers landscaping and snow removal making everyday living easy and maintenance-free. RSA. (id:50787)
RE/MAX Escarpment Realty Inc.
122 Latta Drive
Belleville (Thurlow Ward), Ontario
Rare Commercial Opportunity with Residential Component! This is a one-of-a-kind property that offers a perfect blend of business and living space. Fully rented and generating over $46,000 annually currently. Vacant possession is also available if needed and would suit contractors, landscaping companies, or anyone seeking a property with ample parking, outdoor storage, and excellent highway exposure. The C4 zoning allows for a variety of uses, making it a versatile choice for businesses or entrepreneurs. Both the commercial and residential units have been extensively updated, providing modern functionality and appeal. The residential component not only offers a comfortable living space but could also be rented for additional income, making it easy to operate your business on the commercial side while collecting rent from the apartment. This is an exceptional opportunity to secure a property that offers location, income potential, and flexibility.**EXTRAS** Furnace and AC (2019), Septic (2016), Storage Barn (id:50787)
Royal LePage Connect Realty
20 Benwood Court
Hamilton (Stoney Creek), Ontario
This Absolutely Stunning 3 Bedrm, 3 Bath Back-Split with over 2700 sq ft of Finished Living area has been completely renovated to New Home Calibre. It features a Beautiful Layout with a Bright Open-Concept Design adorned with Contemporary Neutral Tones and Decor. It is nestled in the highly desirable Valley Park Area on Stoney Creek Mountain, conveniently close to Schools, Shopping, Rec Centre & Hwy access. With Exceptional Curb Appeal, this home boasts a Dble Concrete Drive, plus 1.5 Car Garage, and a charming Covered Front Porch complete w/ Stylish Front Door adorned with Glass & Iron accents which leads you into the Bright Welcoming Foyer. Upon entering you will find a Spacious Seating Area which seamlessly transitions into an Expansive Formal Dining Room which can easily accommodate Large Family Gatherings. The Contemporary Kitchen designed with Soft White Cabinetry, Quartz Counters & Backsplash are complimented by Stainless Steel Appliances including a Modern Large Stainless Steel Sink. This Kitchen overlooks a beautiful Family Room and includes a convenient exit to the backyard. The Second Level features 3 Generous Bedrms, all with Walk-In closets, and a Spacious Master Suite with Ensuite privileges. The Basement Lvl consists of a Multi-functional Room currently used as a Home Gym, a Cold Cellar, Laundry/Utility Room, and loads of storage space. The Backyard is reminiscent of a Resort Retreat perfect for Family Fun and Social Gatherings boasting a 5 deep In-Ground Heated Pool, Low Maintenance Concrete Patio & Landscaping, as well as a 31x13 ft Cabana complete with 2-piece Bath, Storage Rm, & Lounge with Kitchenette and Large Screen TV - so you wont miss the action of game day while enjoying pool side family fun! Updates: 2021* Pot Lights inside & out except Basement, Kitchen, Furnace, Eaves &Fascia, Luxury Vinyl Floors - 2022* Pool Liner&Stairs, Concrete Pool Surround & Patios- 2023* Concrete Drive, Left Sidewalk, Garage floor, Washer, A/C - 2024*Pool Pump (id:50787)
RE/MAX Escarpment Realty Inc.
4 Minto Avenue
Hamilton (Gibson), Ontario
This beautiful detached two-storey home in Hamilton offers a perfect blend of comfort and modern upgrades, making it ideal for potential buyers. Featuring three spacious bedrooms, one full bathroom, and a convenient main floor powder room, the home is thoughtfully designed for family living. The kitchen and dining area are combined, creating an open and inviting space, while the separate living room adds functionality and warmth. Recent renovations enhance the overall appeal, giving the home a fresh, contemporary feel. Licensed street parking is available, and the property is located close to several amenities, providing both convenience and a desirable lifestyle. (id:50787)
Homelife Real Estate Centre Inc.
46 Studebaker Trail
Brampton (Fletcher's Meadow), Ontario
Location! Location!! Location! Close to Mount Pleasant Go Station, Parks And Community Centre, Kitchen With upgraded REXON SMART exhaust fan 860 cfm, Exotic Hardwood Floors Throughout , Totally Carpet Free Environment. All light fixtures upgraded to LED and on main floor installed spotlights. Chandelier installed in kitchen, Breakfast area and Stairs! Open Concept Functional Layout, Generous Size Bedrooms. Professionally Landscaped Backyard With BBQ Gazebo, And Shed. Extra Wide Driveway For Additional Parking. All house freshly painted. All exterior of house has spotlights installed. All house downspouts gutters installed and Asphalt done. Separate entry door from garage to house. Front door has exterior enclosure installed. (id:50787)
Century 21 People's Choice Realty Inc.
609 - 10 Wilby Crescent
Toronto (Weston), Ontario
This condo to add to your must see list. Its the brightest and largest 1 bed + den at The Humber. At 694 sq ft with impressive 9 foot ceilings, its Luxury living in in spacious 1 Yr new apartment, with breath-taking unobstructed south-westerly view of the Humber River to enjoy from your terraced balcony every day AND loaded with builder upgrades. A functional kitchen with a peninsula will bring out the gourmet chef in you with all that counter space. Upgrades to: wood cabinets, glass tile backsplash, stone counters with double sink plus full sized stainless steel appliances. The kitchen opens to a massive living / dining area with usable den to the side. Principal bedroom is larger than most other units, with double closet with closet organizer. Bathroom upgrade to frameless glass shower enclosure. Premium tiles and laminate flooring throughout - no carpet!! Improved with Roller blinds. Full size 27" washer & dryer. Underground Parking spot next to the door and 5 mins to the 401/400 hwys. Built by well respected General Contractors Deltera [owned by Tridel].This mature and very green community has FANTASTIC COMMUTING OPTIONS at your doorstep with TWO TRAIN options [UPX & GO] to connect to the future Eglinton LRT, the Bloor Line, or Union Station [in 15 mins], Pearson Airport [15 mins], or as far west as Kitchener on the GO line. Enjoy the community's other treasures like the Seasonal Farmer's Market, Crossroads Theatre, various cafes and restaurants, Weston Lions Park with its arena, new sports field, skateboard ramps, tennis courts and outdoor pool. Or jump on the Humber River Trail for a walk or bike ride!! Building's Amenities Include: Gym, party room, lounge, 7th Floor Riverside lounge and Outdoor Patio. Run by the reputable DEL Property Management Team. (id:50787)
Spectrum Realty Services Inc.
4 - 2779 Gananoque Drive
Mississauga (Meadowvale), Ontario
A must-see, top-quality townhouse in the beautiful and peaceful Meadowvale neighbourhood! Offering approximately 1,400 sq. ft. of living space, this stunning renovated home features 3 bedrooms and 2 full bathrooms. The seller has invested $10,000 in upgrades, including fresh paint throughout, new laminate flooring on the main level, and stylish pot lights making this home perfect for families or first-time home buyers! The spacious dining area overlooks the bright living room, which opens to a fully fenced backyard ideal for relaxation and entertaining. The professionally finished basement adds valuable living space, featuring a generous recreation room, a 3-piece bathroom, and a separate laundry area. Enjoy low maintenance fees and the convenience of two parking spots in a well-managed complex offering fantastic amenities, including a swimming pool, community room, and a park for kids. Conveniently located just steps from parks, schools, the GO Station, shopping plazas, Highway 401, and more. This isn't just a house - it's a place to create lasting memories! (id:50787)
Bay Street Group Inc.
12 - 1968 Bloor Street W
Toronto (High Park North), Ontario
Welcome to 1968 Bloor Street West Townhouse #12, freehold, POTL fee 532.33, 2 bedrooms+ den and 2& a half washrooms, 3-storey, Georgian-style end unit that feels like a semi-detached home, offering abundant natural light & a bright, spacious interior. Located on the quiet side of this charming complex, this home is located in the desirable North High Park area, just steps away from the Bloor Subway & all the good shopping, cafes, bakeries & restaurants of Bloor West Village. Perfectly positioned directly across from beautiful High Park, offering serene views & easy access to nature. Main Floor: A convenient2-piece bath, open concept living & dining area, modern kitchen with granite countertops & a custom-built peninsula, complimented by SS app, creating a wonderful flow for entertaining and everyday living. Hardwood throughout main floor. Second Floor: Spacious primary bedroom featuring two double closets& custom built-in cabinetry & hardwood throughout. A luxurious ensuite bathroom with ceramic floor & a separate shower for two with two shower heads, a deep soaker tub, & double sinks for ultimate relaxation. Third Floor: Versatile space perfect for an office, den, or family room, laundry area, a spacious second bedroom with two double closets, a 3-piece newly renovated shower 2024 completes this level. Fourth Floor: Step outside to a private, two-section deck with views of High Park, equipped with a gas hookup for your BBQ, a water tap for gardening, a skylight, & an electrical outlet for convenience. This home offers the perfect blend of style, functionality, & location, making it an ideal place to call home !** EXTRAS **New deck 2023, skylight, air conditioner 2022, washer 2024, dryer, new high efficiency hot water tank owned, high efficiency furnace, California wood blinds, Miele dishwasher, custom kitchen peninsula with granite top, custom cabinetry in primary bedroom. https://www.walkscore.com/score/1968-bloor-st-w-toronto-on-canada# (id:50787)
Royal LePage Real Estate Services Ltd.

